Exclusive Neuroject Article: According to the International Energy Agency (IEA), the buildings and buildings construction sector combined are responsible for 30% of total global final energy consumption, and 39% of energy-related CO2 emissions.
Living in an era in which people getting more and more influenced by environmental issues, highlights modern-day buildings’ importance of being more sustainable and also challenges the architects to adopt eco-friendly approaches toward buildings’ design and the choice of materials used in order to minimize humanity’s impact on the environment while reducing the negative effect of buildings on their inhabitants.
Sustainable architecture also referred to as green building, can be achieved by taking some environmentally friendly approaches like implementing green technologies and using renewable energy sources and recyclable materials while taking steps in order to minimize energy consumption, water usage, and waste production. let’s review top sustainable architecture projects.
1. Museum of Tomorrow
In the first sustainable architecture project on our list, we review the “Museum of tomorrow” project. Through the architecture of the Museum of Tomorrow, Santiago Calatrava drew inspiration from the Carioca culture. The design’s idea is that the building feels ethereal, almost floating on the sea, like a ship, a bird, or a plant and it examines how the city interacts with the natural environment.
The Museum’s building covers an overall area of 15000 square meters. In addition to 5,000 square meters of temporary and permanent exhibition space, the Museum has a 7,600 square-meter plaza that surrounds the building and extends along the dock. The building’s total height is 18 meters while the upstairs has a roof that raises 10 meters above the floor and offers the view of the bay from Sao Bento Monstrey, a UNESCO World Heritage Site.
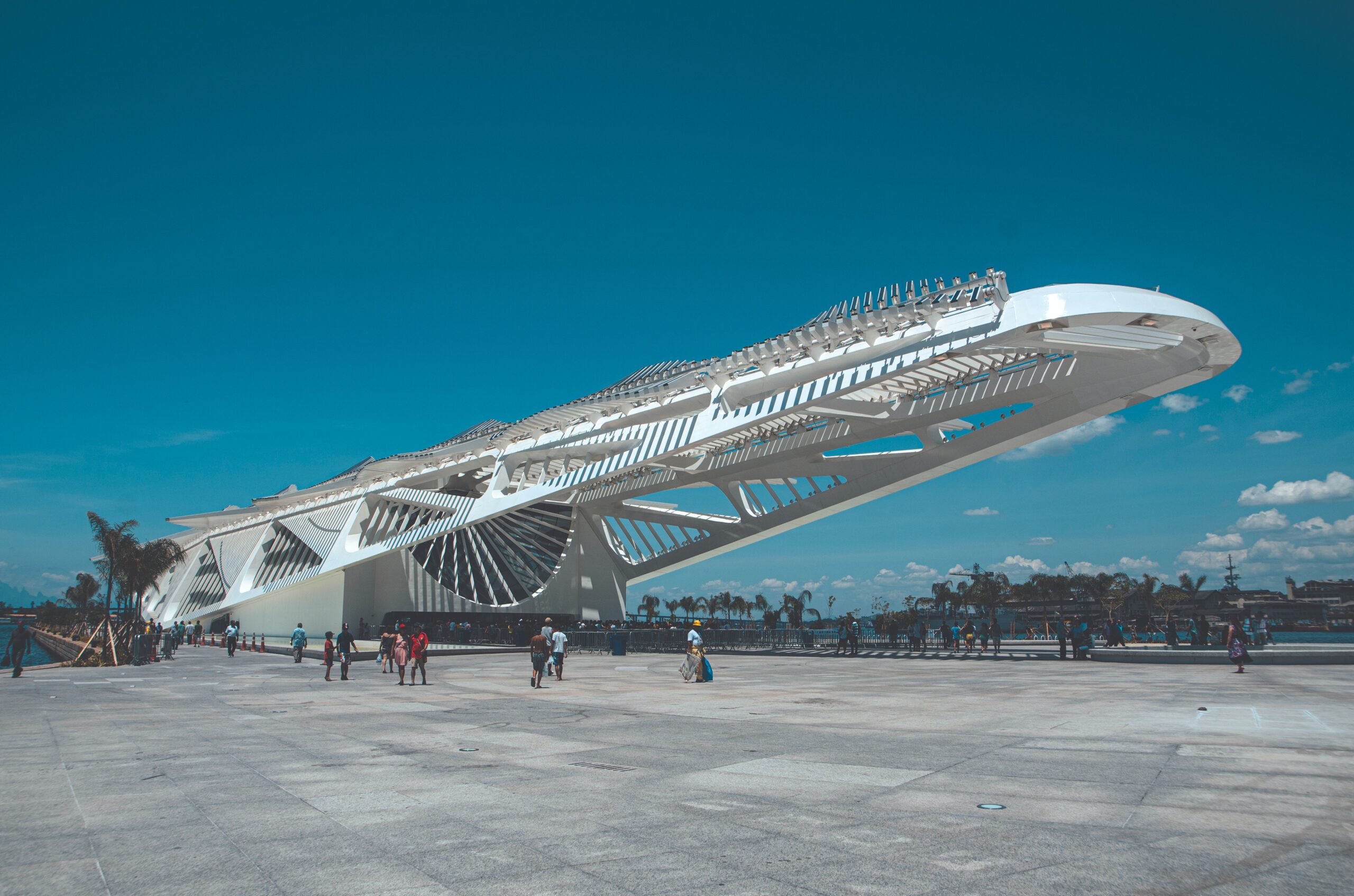
The building incorporates sustainable design elements such as natural energy and light sources. Water from the bay serves as the regulation of the inside of the building’s temperature. On the other hand, this water supplies the building’s surrounding reflecting pool. Adjustable Photovoltaic solar panels also are used and optimize the angle of the sun’s rays over days to produce solar energy as the building’s main energy resource.
The Museum serves as a science museum and its exhibits will tackle problems including Growth in the population and longer life expectancies, consumption habits, modifications in organisms, income division, genetic engineering and bioethics, and climate change. Museum of Tomorrow’s five primary concerns are: Where did we originate from? Who we are? Where we are? What is our destination? And how do we plan to coexist for the following fifty years?
Suggested article for reading: Modern Architecture Buildings
2. CopenHill
The second sustainable architecture project is CopenHill. CopenHill, also called Amager Bakke, a brand-new type of waste-to-energy center with a ski slope on top, is established to fulfill Copenhagen’s purpose of becoming the world’s first carbon-neutral city by 2025. The plant spans an area of 41,000 square meters and includes an urban recreation center and environmental education hub which turns a public infrastructure into a landmark.
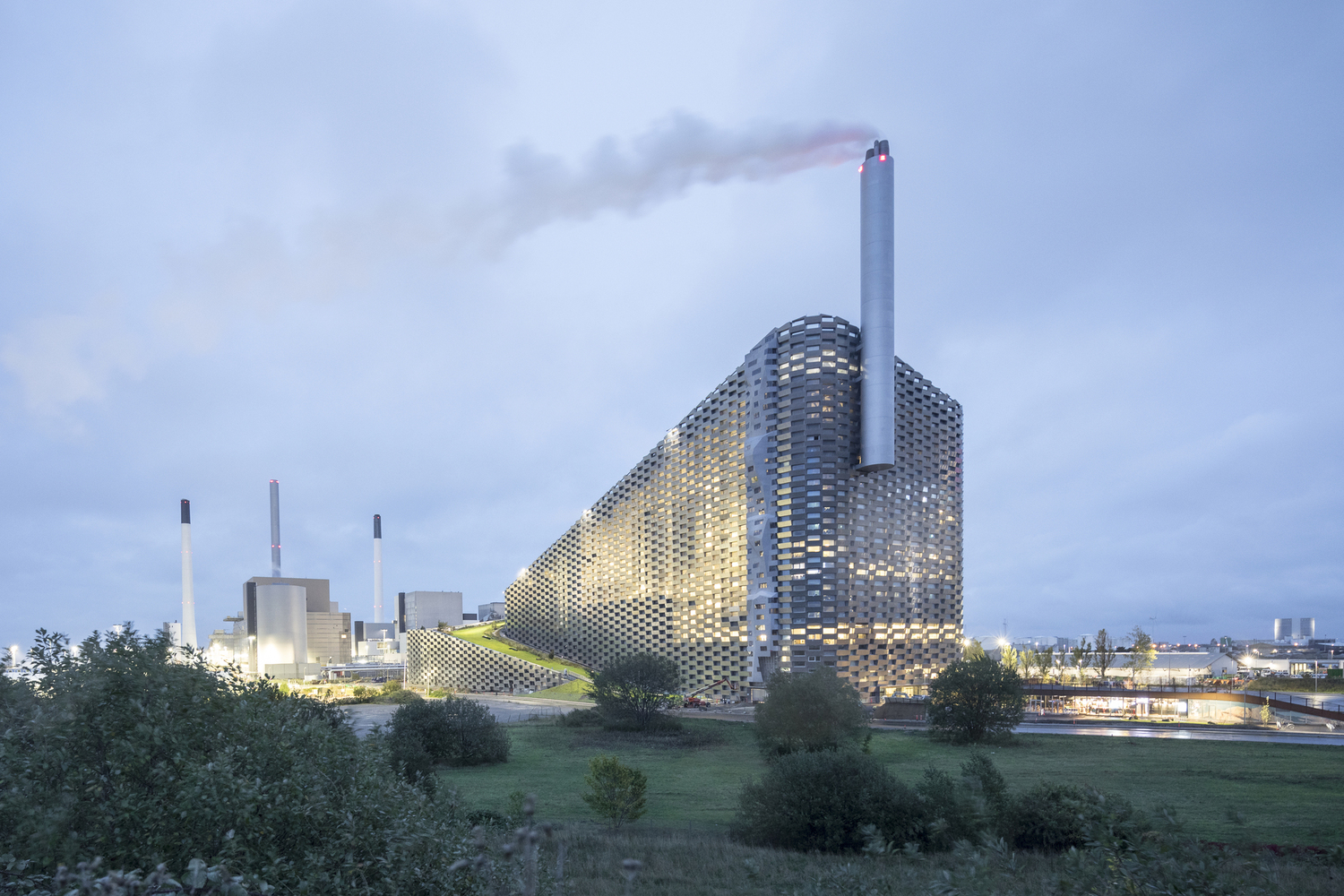
The roofscape includes three different slopes with different angles which allow skiers with a wide range of expertise from experts to kids and beginners. An elevator with a glass wall facing the internal place makes the sky paths accessible while allowing sightseers to notice the workings of the plant. The façade’s aluminum bricks serve as planters that turn the building into a green building and the openings between them allow daylight to reach inside the facility while larger windows illuminate the administration space.
The 10,000 square meters of green roof tackles an 85m high park’s challenging microclimate, rewilding a biodiverse environment while absorbing heat, removing air particulates, and reducing stormwater overflow. Meanwhile, 440,000 tons of waste per year, is transformed into enough clean energy to power and heat almost 150,000 houses by whirring furnaces, steam, and turbines under the slopes.
In order to highlight the importance of sustainable energy and to give a better understanding of the issue of global warming designers propose an adjustment to the smokestack located in the northwest of the building to puff smoke rings whenever 1 ton of fossil CO2 is released.
3. Bosco Verticale
Bosco Verticale is the third sustainable architecture project on our list. IMilan’s vertical forest designed by Boeri Studio consists of two skyscrapers of 80 and 112 height and is home to 480 trees with large and medium sizes and 300 small ones. Each tower is equal to 50,000 square meters of single-family houses to be a great example of an anti-sprawl method. In the vertical forest, the biological architect tries to ignore the mechanical and technological approach to environmental sustainability and to filter sunlight and create a suitable microclimate relying on a screen of vegetation.
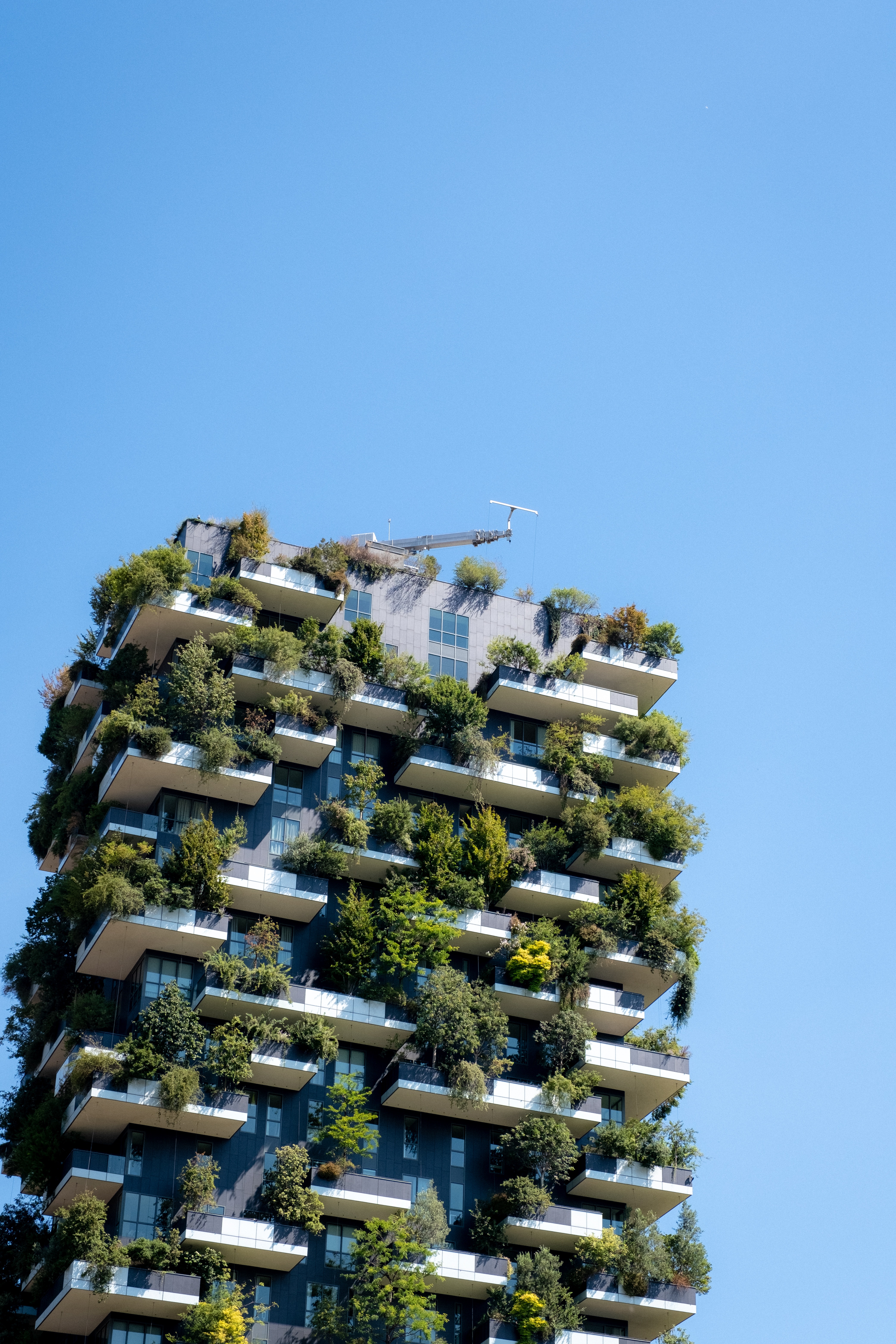
The vertical forest helps to build microclimate and increase biodiversity. The diversity of plants promotes an urban ecosystem in which various plant types are able to be inhabitants of 1,600 specimens of birds and butterflies. On the other hand, this formation of an urban ecosystem helps to produce humidity and oxygen while absorbing CO2 and protects against radiation and noise pollution.
Three years of studies by botanists and ethologists led to the precise choice of species based on the orientation and height of facades and they were pre-cultivated in a nursery in order to customize them with the condition of the towers’ balconies.
4. Torre Reforma
In the fourth project from the list of sustainable architecture, we are talking about Torre Reforma. The 7-story Torre Reforma building, located on one of the most renowned avenues of Mexico City, covers almost 2,800 square meters of the ground site which is very small for an 87,000 m2 tower. Torre Reforma is characterized by its triangular form, its resemblance to an open book, and a panoramic view of Chapultepec Park. The building consists of two exposed concrete walls, and it is closed with a third glass façade. Part of the main lobby of the building is integrated with an existing historical house which also serves as a recovery of urban value.
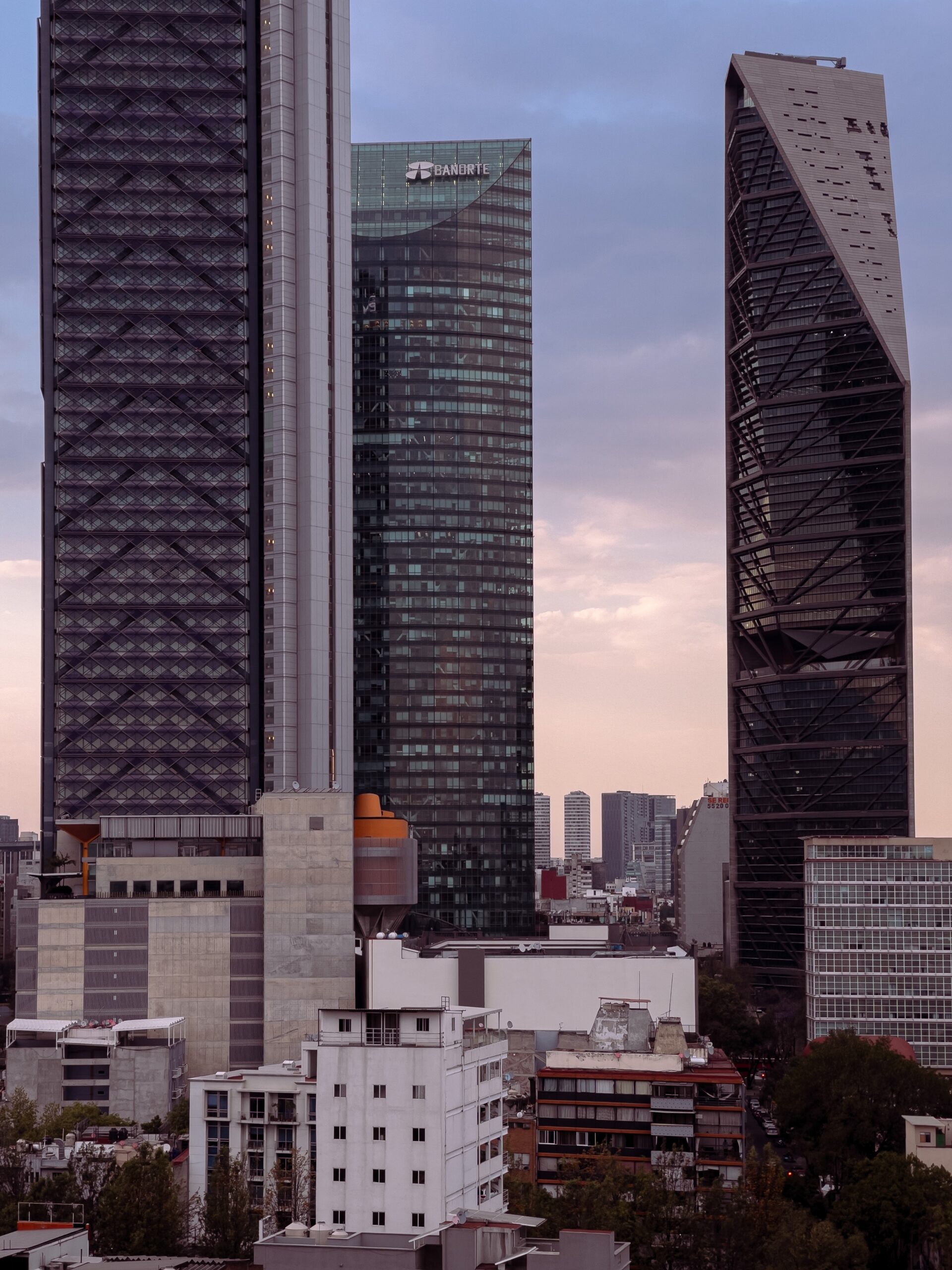
The surrounding area of Torre Reforma is filled with important avenues such as the longest avenue in Mexico City which this feature made the building extremely accessible and well-connected to the urban infrastructure.
According to ASHRAE, the tower which has LEED platinum certification offers great energy performance by reducing energy usage by 24% due to the concrete walls and the double-layer glass façade and cutting down on the need for electric lights by allowing natural lighting through all office spaces. On the other hand, a water treatment plant uses rain and wastewater in order to be reused mainly in bathrooms and air conditioning.
5. The Edge
The fifth sustainable architecture project is The Edge. located in the Zuidas business district of Amsterdam city, The Edge building introduces a new approach toward office building architecture including sustainability, technology, workplace architecture, and structural and façade engineering. The new patterns of work where people are given the flexibility to work whenever they want, from the place they want, and socialize to the extent they feel comfortable with is anticipated and addressed by creating spaces that produce a wide range of moods.
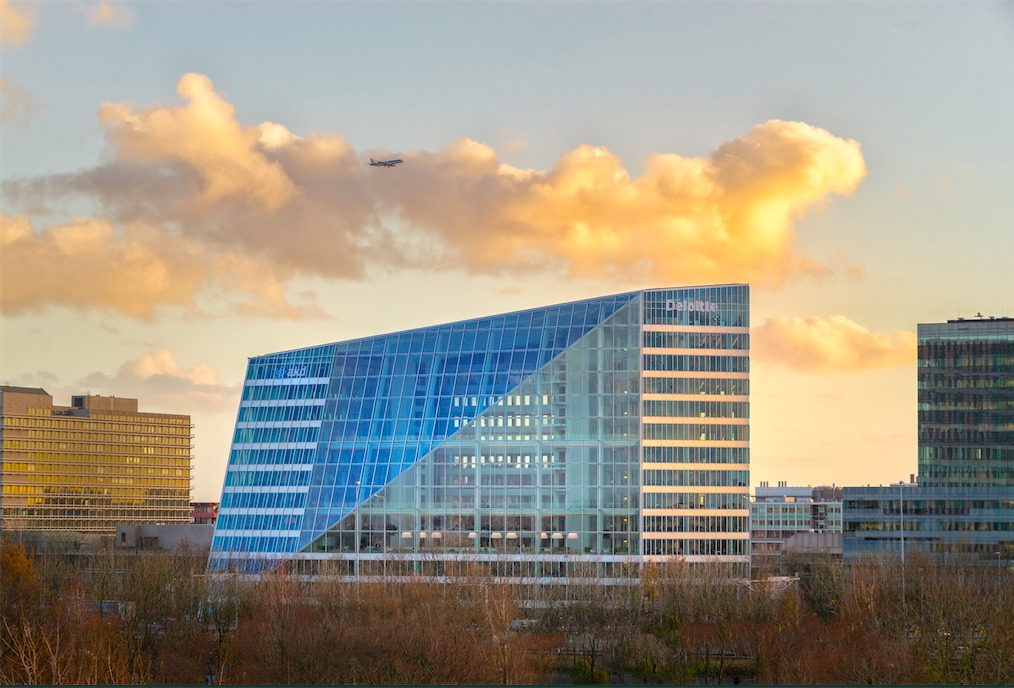
In order to focus on generating a contemporary working environment, the building boasts a 15-storey atrium that serves as a window between the workplace and the outside world while providing a reduction in energy usage. Into this expansive, bright space, the vertical layers of activity are implanted which transforms the atrium into the building’s social center. On the other hand, the atrium serves as a lung to the building by ventilation the office space and providing a buffer with the exterior.
By receiving a score of 98.36% and recording the BRT’s (Building Research Establishment) highest rating ever The Edge is now officially taken into account as the world’s most sustainable office building. The first step in achieving extraordinary energy performance was the shape and the orientation of the building. The north-facing atrium enables the majority of the office spaces to receive natural daylight while the load-bearing structure and the smaller windows provide thermal mass and shading.
6. Bahrain World Trade Center 1 & 2
Bahrain World Trade Center 1 and 2, the sixth sustainable architecture project. The sail-shaped complex, made up of two towers that are connected by 3 bridges, introduces the world’s first large-scale building that uses wind power, a renewable energy resource, to supply the energy demand for activities taking place inside the building. The Bahrain WTC demonstrates the United Arab Emirates, renowned for its oil production, as a country that taking steps for sustainability and renewable energy.
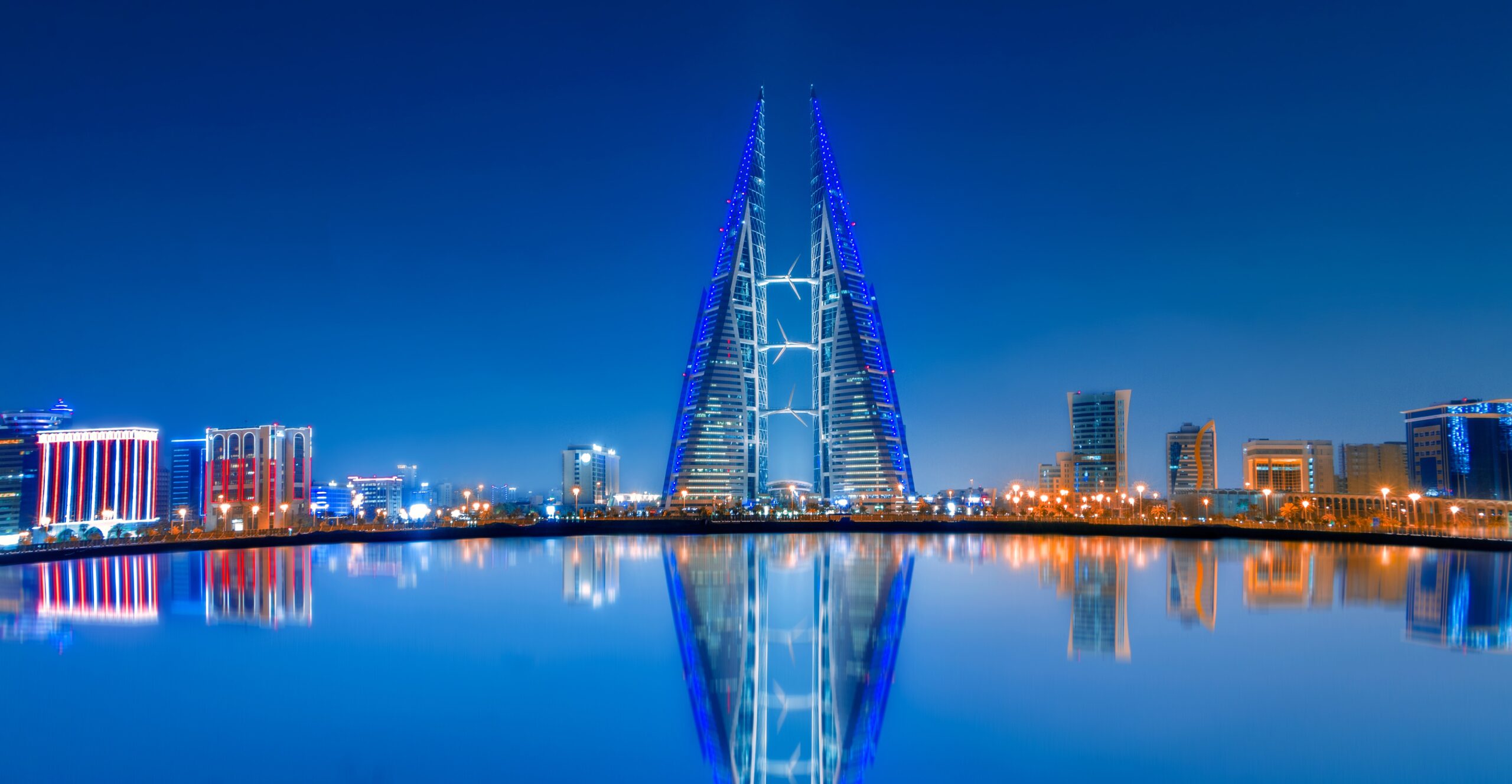
11 to 15% of the energy needed to supply the energy demands of towers could be provided by 3 windmills in case they run at full capacity. Generally, most of the projects that aim to use wind power failed because of the implementation’s high cost while in the case of the WTC, using computational fluid dynamics and advanced wind-tunnel tests led to the optimization of the passage of wind through windmills and generating the amount of 1,100 to 1,300 megawatts annually.
The 53-storey complex which has a total floor area of 16,500 square meters and covers 88,617 square meters of land is located in a prestigious area near the Arabian Gulf and offers a stunning view of it. Beneath the two towers, there is a three-story-high platform that contains a recreational center that includes restaurants, a shopping center, and parking.
The Bahrain WTC has been awarded the LEAF Award for using technology on a large-scale project in 2006. In addition, in 2008 the project was awarded the best tall building in the Middle East by the Council on Tall Buildings and urban Habitat (CTBUH)
7. Suzlon One Earth
Suzlon One Earth, the greenest office-based sustainable architecture in India, is one of the most cost-efficient and successful zero-energy projects by providing 92% of the building’s energy demand with sustainable energy including hybrid wind turbines, solar panels, and photovoltaic cells. The architect of this complex, Mr. Benninger, used only non-toxic and recycled materials in accordance with the company’s philosophy of “powering a greener tomorrow”.
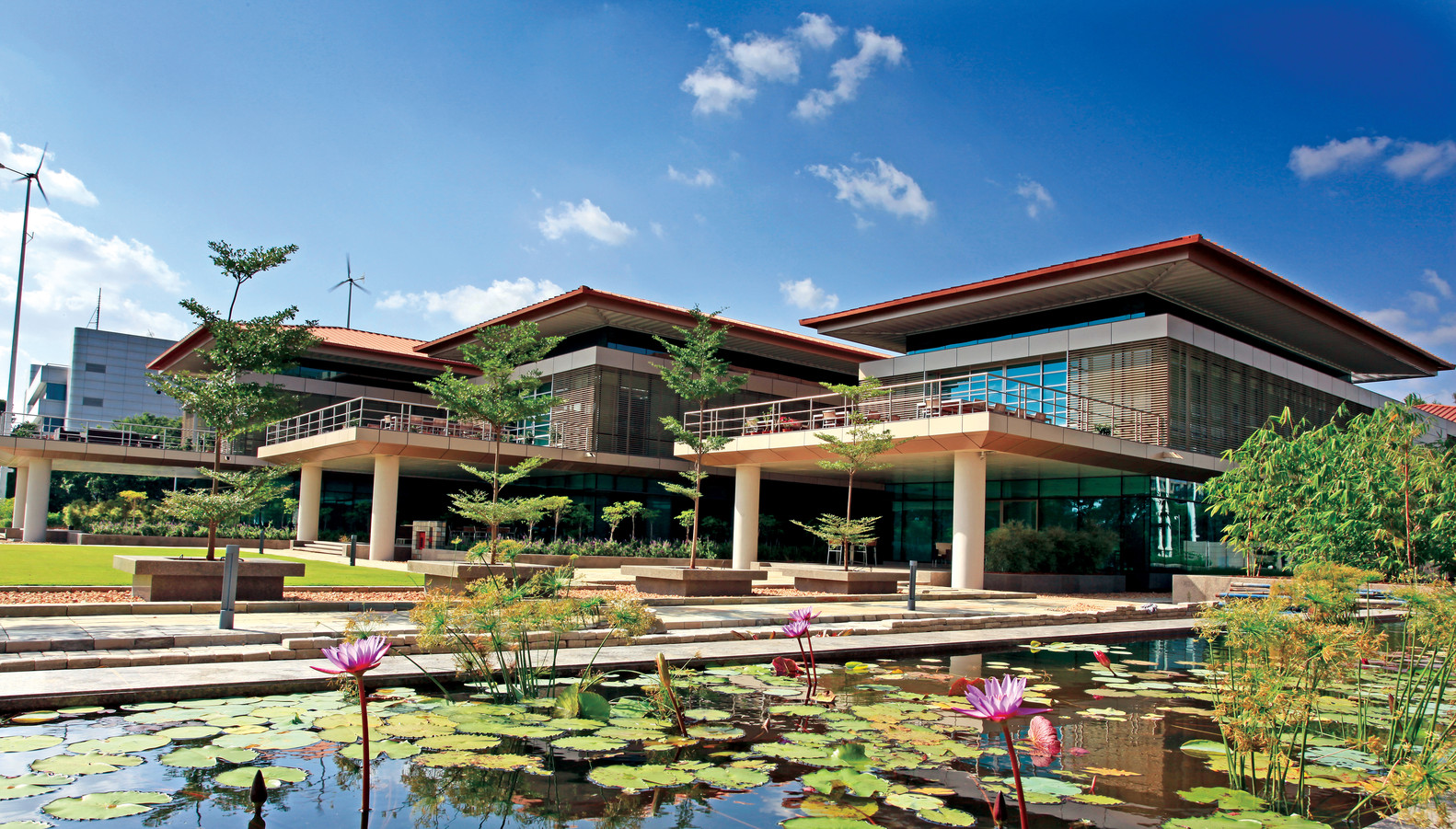
This large-scale project by deriving inspiration from Fatehpur Sikri and the Meenakshi Temple complex in Madurai, two famous historical campuses in India, tries to be an eco-friendly land scraper instead of a skyscraper. Adjustable wall and furniture systems are used in offices and served spaces to be an answer to the transformational nature of business.
Sun, Aqua, Sky, Tree, and Sea are the names of the five connected structures that make up the Suzlon complex, a LEED Platinum and GRIHA 5-star certification holder. The operation costs in this project is reduced by 35% through the Rainwater collection, on-site refuse conversion, and an ‘Office in Garden’ design to maximize daylight use, and the saved money has been invested in technology in order to benefit the customers.
All exterior landscape areas are brought into the building’s interiors along the perimeter, bringing fresh air, nature, and natural light into the work areas to increase resident efficiency. This central garden plaza promotes conversation, interaction, and creativity among the 2300 coworkers while also providing an aesthetically pleasing presentation for guests.
Conclusion
Higher costs of sustainable architecture’ processes and materials, construction process technicalities, prolonged bureaucratic procedures, lack of knowledge of green technology, insufficient awareness, and a lack of information on environmentally friendly products are some of the major challenges identified by the current review.
However, sustainability has become a crucial part of contemporary architecture and with the goal of minimizing the amount of energy and resources used during construction, architects themselves carefully consider the form of structures and the choice of materials used. These efforts have resulted in some remarkable examples of sustainable buildings.
Smart and sustainable structures pave the way for the environment that not only supports but also augments and enriches our ways of living. By bringing features, services, and information to us, smart buildings will serve as ambient social infrastructure that links and interacts with inhabitants to better their conditions.
Suggested articles for reading:
Lean construction principles and practical examples
important construction technology in 2024
Artificial Intelligence or AI in Construction Industry; Guide to 2024
References



