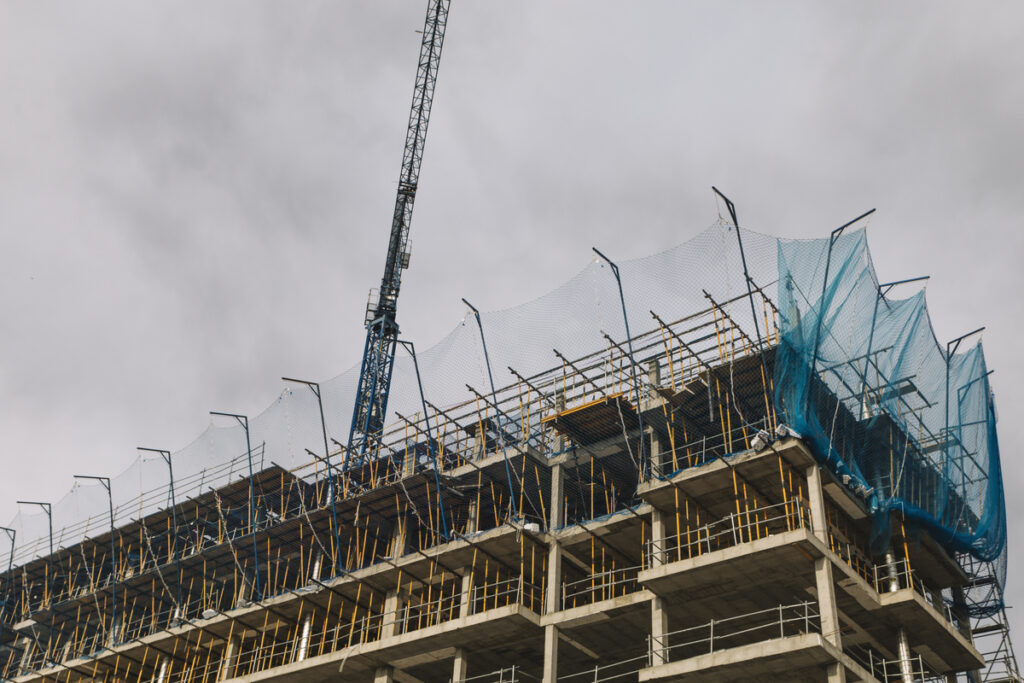Exclusive Neuroject Article: In the past several years both residential and commercial construction has undergone some major changes in how buildings are being constructed. Thanks to improvements in technology, one area that has seen tremendous growth, in both residential and commercial construction, is modular/prefabricated construction.
Prefabrication in construction is the process of creating buildings or their parts away from the actual construction site. Construction firms will move the finished structure to its destination, where they will finish setting it up and handing over the buildings to their new owners. Because off-site built pieces produce less waste than traditional construction materials, this approach eliminates the need for them. Prefabricated buildings lower the cost of labor and materials because the raw materials are constructed off-site and shipped partially assembled.
Prefabricated building is controversial because it was once a low-mass development technique. In the building business, it is becoming more and more important, although it is more important in commercial construction. However, because prefabricated concrete and steel parts are produced in large quantities and then transported to construction sites, civil engineers use prefabrication in construction the most.
Table of Contents
Introduction
Any building project is a complicated network of goals, chances, obstacles, and dangers. The prefabrication in construction method is almost certain to further reduce delays or unforeseen obstacles, even while sound planning and contingency funds go a long way toward smoothing over the inevitable mid-cycle wrinkles. Since the pace of post-World War II reconstruction was delayed by persistent material shortages, prefabrication in construction has been promoted by European construction companies as a means of erecting new structures swiftly and economically.
Companies have been able to provide prefabricated solutions for residential, commercial, and industrial structures across the continent, and in fact, the entire world, thanks to advancements in manufacturing and the growing significance of sustainability.
Prefabricated buildings, also known as prefabs, are structures containing parts (such as walls, roofs, and floors) made at a factory or manufacturing facility. These parts can be built entirely or in part in a factory before being transported to the location. This approach to building construction is favored because of its low cost, quick completion, and reusability. Prefabricated structures are frequently used as temporary construction sites, office buildings, hospital camps, evacuation centers, schools, apartment complexes, and single-family homes.
Since production through a production line is more controlled, prefabrication in construction is more efficient than traditional on-site construction. Because the walls, roofs, and floors of most buildings are repeating units, a manufacturing process can be created by connecting a series of steps. The manufacturing process can be researched and improved to make these operations more effective.
Numerous prefabricated buildings that have been erected throughout history can be linked to the days when humans were still nomadic and moving to explore new regions. The advent of colonization prompted the necessity for moveable homes and camps. However, the demand for prefabricated structures was less urgent back then because there was no need for additional development once the colony was established.
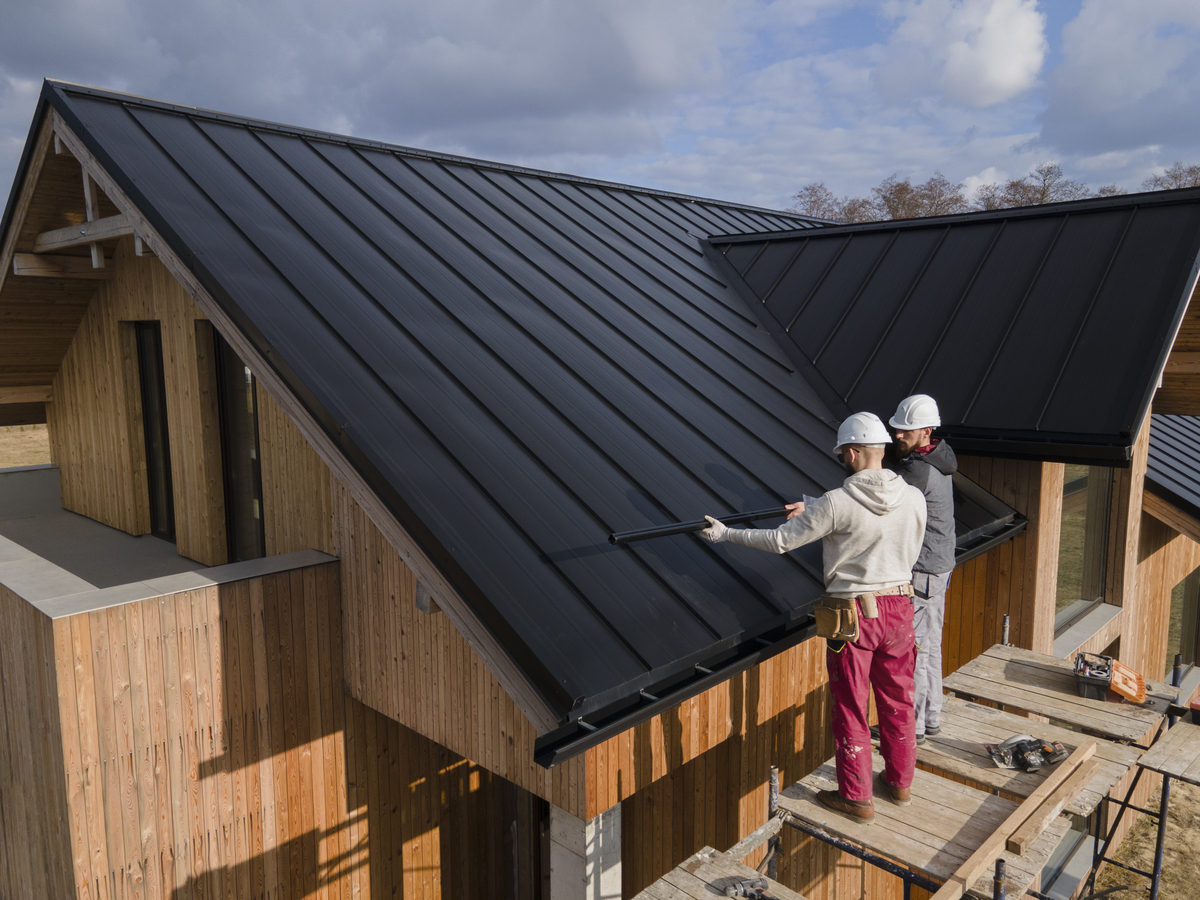
Prefabrication in construction wasn’t fully developed until the 20th century. Due to the fact that men were primarily required for the production of war materials during the First and Second World Wars, there was less manpower available for construction. As a result, there was a housing shortage that persisted throughout the postwar period. To fulfill the need, alternative dwelling construction techniques were taken into consideration.
Prefabrication in constructions must adhere to the same building codes as permanent structures even when they are made from modules. Building codes might differ from one state or county to another, making compliance challenging. For manufacturers of permanent and prefabricated buildings, this aspect of construction presents a hurdle. Prefabricated or modular buildings in the United States must adhere to the International Building Code, which differs from state to state but is regularly revised to reflect new advancements.
Before a prefabricated building is installed, the construction site is examined to determine the type of soil needed for the building’s foundation. The site is examined by a third party to make sure it complies with municipal, state, and international construction codes before receiving further clearance. Modular enterprises must get building licenses, utility permits, and occupancy permits after the different inspections are finished.
Prefabricated structures are continuously being innovated in place of conventional construction due to advancements and standardization of construction and building rules, as well as the increased need for housing and office spaces. By digitally describing the properties of the structure, modeling tools and methods like BIM (Building Information Modeling) aid architects, engineers, and contractors. BIM makes it possible to effectively manage on-site assembly, lowering the commercial risks connected to prefabrication in construction.
Prefabrication Building Components And Their Connections
- Column: A column is a vertical part that distributes the load from the beam and floor to the foundation. Because it is a compression member, the columns must be properly attached. Making good column connections relies heavily on the idea of continuity.
- Beam: Beams are horizontal structural components that transfer loads from the slab to the column. The column is fastened to a pre-cast hunk, and the beam and column are joined together with the aid of a dowel or stud. The column is secured by a protruding metal corbel, and the corbel is attached to the beam. The reinforcement for columns and beams, which typically takes the form of hooks, is left visible. To complete the junction, the two pieces are connected by hooks and covered in concrete.
- Slab: This component puts the load directly onto the beams while resisting them. They are arranged in a grid, These items are molded and cast and the amount saved is not that lot. Less time is needed for construction.
Steps Involved In Prefabrication
- Casting: Concrete with a controlled cement content is used to cast precast components in the desired shape and dimension. Before pouring any concrete, reinforcement is placed here, and the concrete is vibrated to remove any honeycombing from the components.
- Curing: The cast components are removed from the molds and placed in the curing tanks after being cast for 24 hours.
In order to obtain strength more quickly, steam curing is used for some particular components where great strength is required. After installing these components at the location, this curing will continue for at least 3 more days. - Transportation and Erection: After a three-day period, heavy trucks are used to deliver the components to the construction site, where professional workers will use cranes to build the components.
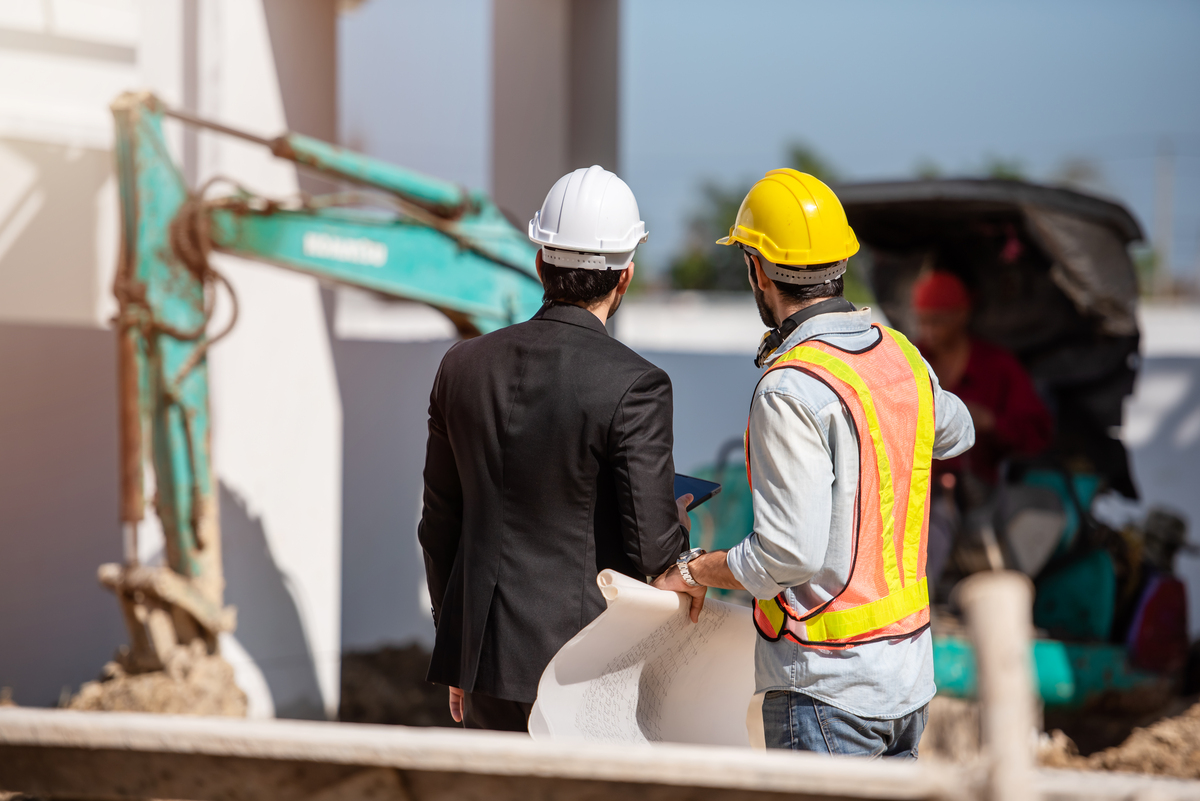
Prefabricated Construction Techniques
The term “Prefabrication in construction” refers to a broad range of building subcategories. Both terms apply to different degrees of prefabricating or assembling building components off-site while site preparations to accept those components are ongoing. Panelization and modularization are two of the prefabrication in construction subcategories that are most frequently used.
Panelization
With panelized construction, the structural elements of a building, such as the walls, roofs, and floor systems, are built offsite in a factory, shipped to the job site, and then conventionally finished there. The panels typically only have structural elements and very little additional equipment incorporated into them.
The panels are often “bare,” which means that they will already have the structural components built in so that a wall or floor may be unloaded off a truck and put into the structure. Once installed, these Panels must be joined or fastened to other structural elements in the field and completed in a manner that is typically accepted.
In most cases, wall finishes, plumbing fittings, electrical wiring, and other infrastructure must be erected, connected, and finished on-site. As a result, panelized structures require a lot of on-site labor, but less labor than stick-built buildings would. Buildings with high ceilings and vast open spaces perform best with this system.
Modularization
A building’s whole unit is built off-site using the construction technique known as modularization, as opposed to smaller structural components as with penalization. Due to the fact that all plumbing, wiring, and even architectural finishes are frequently present in the facility, modular units require the least amount of on-site construction time. The last remaining duty is to put the modular parts together to create a finished building.
The design and construction of modular structures can be tailored to almost any purpose. However, they work particularly well for structures like hotels, apartments, dorms for students, and any other type that frequently consists of several repeated units performing similar tasks.
The conditions are even more tightly controlled for a larger portion of the entire construction process as modular buildings spend more time in off-site facilities. This results in the highest efficiency and quality of any prefabrication technique for large-scale commercial construction.
Modular v. Prefab
Although prefab and modular construction are frequently confused, they are not the same. In actuality, prefabrication in construction falls within the category of modular construction. All modular building is prefab, but not all prefab projects are modular, just as not all dogs are dogs and not all poodles are poodles. Building full project sections off-site before delivering them to a job site is known as modular construction.
This covers the electrical, plumbing, and other necessities for a functional unit. The least amount of on-site labor and the maximum specificity are required by this strategy. Any prefabrication in construction makes it challenging to shift direction, but a modular project requires extra planning because of this. When a project is already in progress, there is not much room for error.
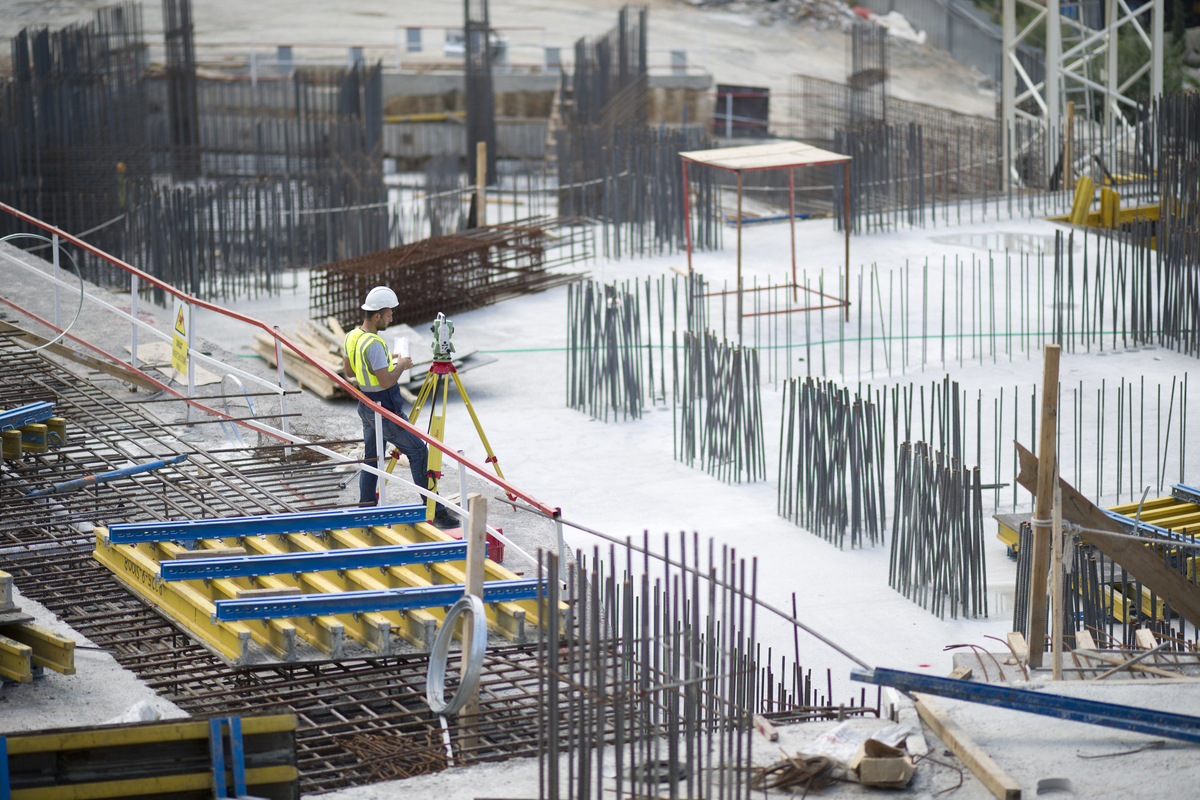
Benefits of Prefabrication in Construction
It is true that prefabrication in construction limits your options for the final design. However, if properly implemented, it has enormous advantages for business initiatives, contractors, and stakeholders. Here are just a few advantages:
1. Better Security and Safety
Trade contractors must constantly be committed to putting safer systems in place because the construction sector is dangerous. Prefabrication in construction reduces environmental risk since workers use sub-assembly workflows in factory-like, regulated environments. The engineering and prefab materials available today allow for the construction of assembly and constructions that are just as sturdy as older ones.
Trade contractors are vulnerable to health dangers associated with the weather on job sites, such as falls, but working in a controlled atmosphere assures higher safety requirements than on the job site. Strict industrial protocols and processes also contribute to a decrease in mishaps and injuries. For instance, changing worksite conditions brought on by the weather, the ground, people moving around excessively, etc. continue to increase employee danger rates. However, this decreases when there are fewer activities and less worker time spent on the job site.
2. Prefabrication is Cost-Effective
The construction sector is experiencing rising expenses every year, making it difficult for trade contractors to maintain profit margins. Materials and labor are not becoming any less expensive. Weather delays and extended workdays can boost the demand for labor and goods, raising their prices. Prefabrication in construction compensates for these growing costs, nevertheless, by streamlining the construction process.
A great example of how prefabrication in construction reduces costs is the McLaren Greater Lansing Hospital project. Just 14 employees were employed across all trades in the fabrication shop, which led to a 30% reduction in trade labor needed to install the racked systems. It took 220 hours to install the racked systems in the building, or about 1 hour per rack.
3. Advanced Technology Trends & Industry Impacts
Construction technological advancements and creative thinking Construction companies have reimagined modularization and prefabrication. Higher levels of economic, environmental, and sustainability are being attained by construction projects thanks to BIM (Building Information Modeling), Fab Shop production tracking, and field coordination technology. Lean construction, for example, and the integration of technology in the fabrication shop can help leaders better visualize production, material, and labor costs on each project, supporting businesses in cost optimization and reduction.
4. Prefab & Modular Offers Flexible Solutions
Making the most of the readily accessible materials, prefabrication in construction allows far more freedom for employees to disassemble and transport sub-assemblies to other working sites. Since restrictions on creative design and a lack of flexibility are no longer obstacles, owners and general contractors are also seeing prefabricated construction methods as workable options.
5. Increased Quality Control & Consistency
To improve quality assurance and control, prefabrication in construction is produced and delivered in a controlled environment utilizing standardized, repeatable, and homogeneous manufacturing methods. In comparison to building on job sites, where workers will need a variety of skill sets (specialists, installers, etc.) and are exposed to standard challenges (e.g., overlapping trades, planning errors, weather, delivery errors, broken materials, labor downtime, etc.), the process is significantly more consistent with standard quality checks throughout the build cycle.
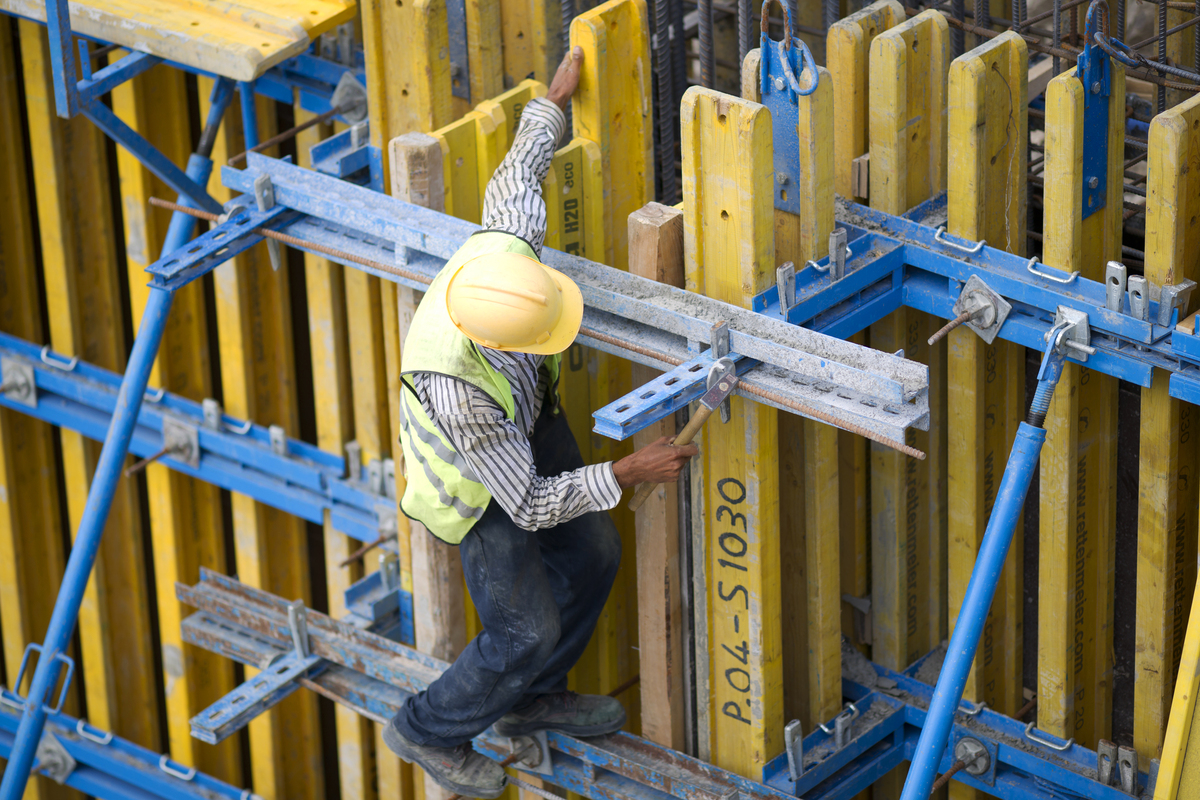
6. Prefab Offers Substantial Time Savings
Numerous studies and initiatives show that prefabrication in construction saves time when compared to conventional on-site construction. Project timetables can be accelerated through more exact planning, concurrent multi-trade assembling, and mitigating the effects of weather, as seen in the McLaren Greater Lansing Hospital project. In order to scale and experience even greater success, construction companies may be able to take on more projects with shorter delivery timeframes.
7. Environmental-Friendly Construction
In the short and long terms, prefab and modular construction are more environmentally friendly than traditional construction techniques. More bulk materials are needed for traditional buildings, which results in significant material waste on every site. Prefabricated materials are often recycled, whereas material waste is immediately dumped in landfills. Additionally, “just-in-time” material ordering is made possible through prefabrication in construction, which lowers prices and waste. As a result, regular neighborhood disruptions (traffic, closures, etc.) and busy construction sites with a lot of dust are reduced. Additionally, the regulated atmosphere of a fabrication workplace enables superior wall insulation and air filtering, both of which immediately improve energy efficiency.
8. Prefabrication Produces Much More Durable Materials
Commonly utilized prefab materials (steel, concrete, wood, PVC, etc.) are far more efficient in being supplied to the job sites and are also much more durable. Prefabricated materials eliminate problems like rust, which are frequently present in traditionally produced components on the job site.
9. Accelerating Project Schedule Certainty
In comparison to conventional stick-building methods, using prefabrication in construction timetables may be shortened by as much as 50% when a project uses pre-assembled framing or slots pre-manufactured cassettes. Furthermore, because adopting manufacturing workflows productizes deliverables and gets rid of many typical problems that cause projects to get delayed, prefab, offsite, or industrialized building gives construction companies far more confidence in completing projects on schedule.
10. Optimizes Workforce
Component assembly at the workplace requires fewer workers and managers supervising construction teams. Additionally, it is simpler and more accurate to prepare for expedited timelines. Additionally, fewer delays would probably have an impact on labor scheduling, and fewer communication problems will also be beneficial in using prefabrication in construction.
Disadvantages
- Higher upfront costs: This is due to the fact that resources and materials must be obtained for both on-site operations and prefabricated buildings and components.
- Prefabrication in construction methodology demands qualified people to be involved in the design, production, and execution.
- Limited design flexibility: Prefabricated buildings made of the same or similar materials may have a monotonous appearance.
- Leakage occurs in joints in prefabricated parts.
- For huge prefabricated parts, transportation costs can be high.
- To ensure affordability through prefabrication in construction, increased production volume is required.
- The initial production of designs is time-consuming.
- Large prefabricated parts require heavy-duty cranes and measurement of precision from handling to position on site.
- Modular building design and construction require high levels of cooperation between project parties, particularly architects, structural engineers, and manufacturers.
- By using prefabrication in construction, buildings usually depreciate more rapidly than standard site-built housing due to their shorter economic existence.
Prefabricated Buildings
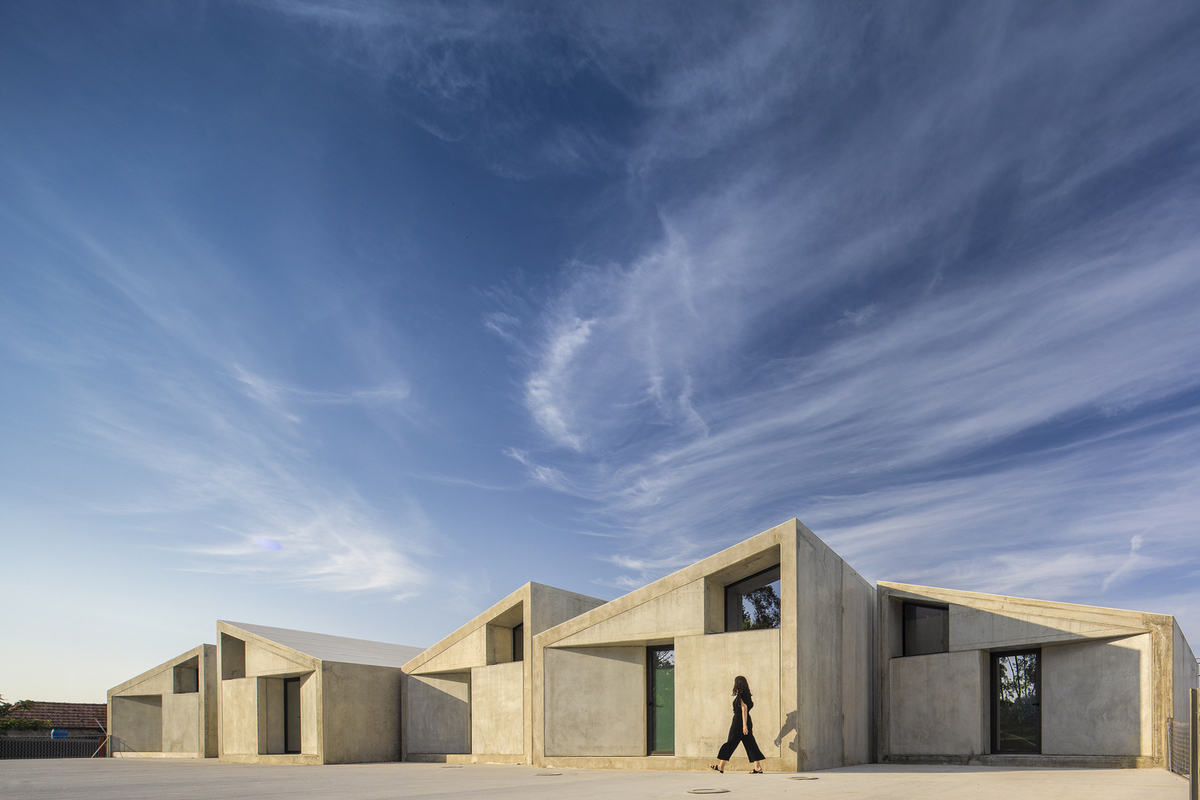
-
1000m2 Prefabricated Housing / SUMMARY: The studio used prefabricated elements and left some parts of the project undefined because the demands for this project were clearly stated from the start: the construction had to be quick, affordable, and changeable over time. These requirements led the studio to assume that speed, flexibility, and resource optimization were the project’s three main guiding principles.
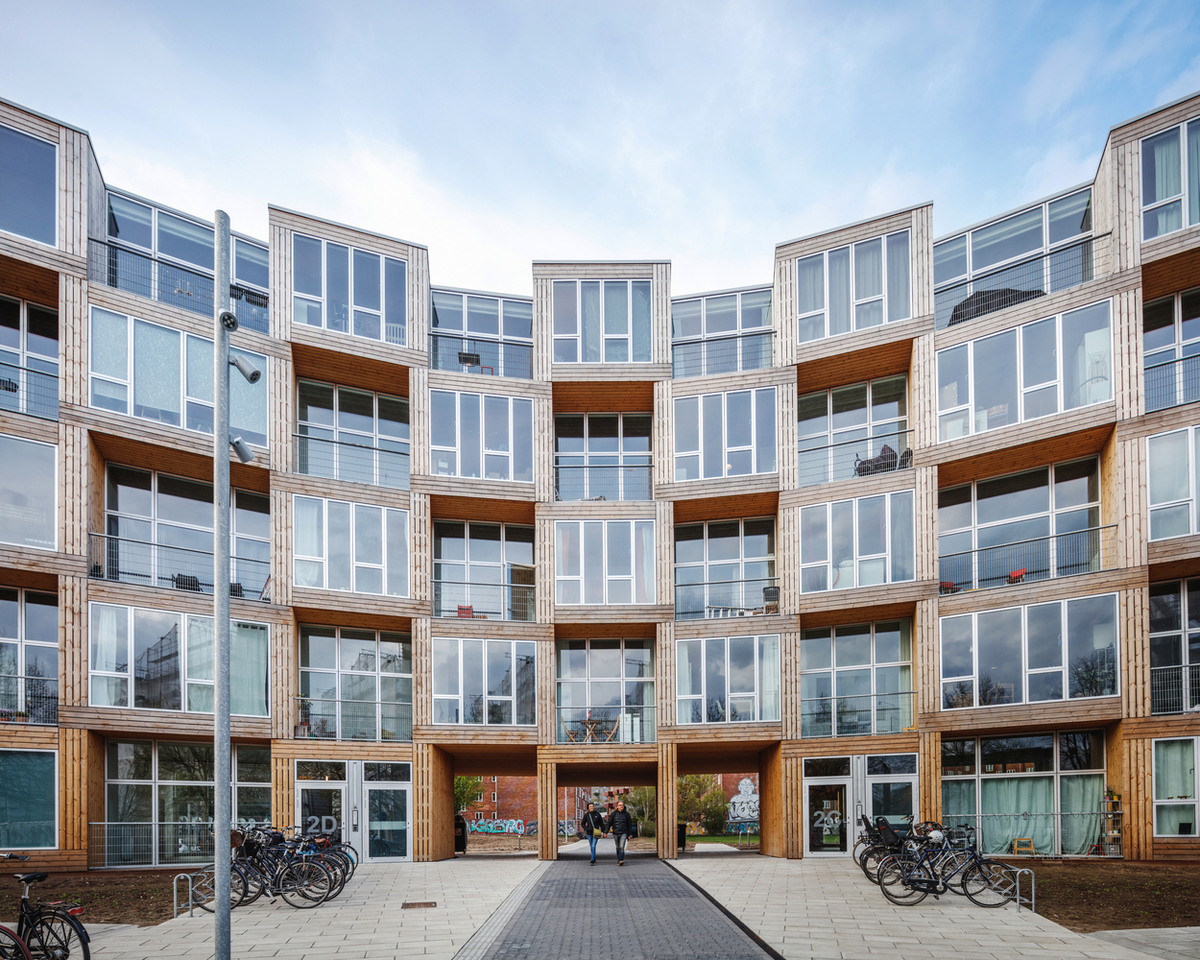
-
Homes for All – Dortheavej Residence / Bjarke Ingels Group: Due to the necessary financial constraints, building affordable homes is difficult. We have made an effort to mobilize modular buildings using inexpensive resources to build spacious living areas at both the urban and residential scales. The prefabricated components are piled such that every other module has an additional meter of room height, giving the kitchen and living areas an extraordinarily large feel. The residential spaces are made to open up further towards the courtyard while the linear block is gradually curved away from the street to make the walkway into a public square.
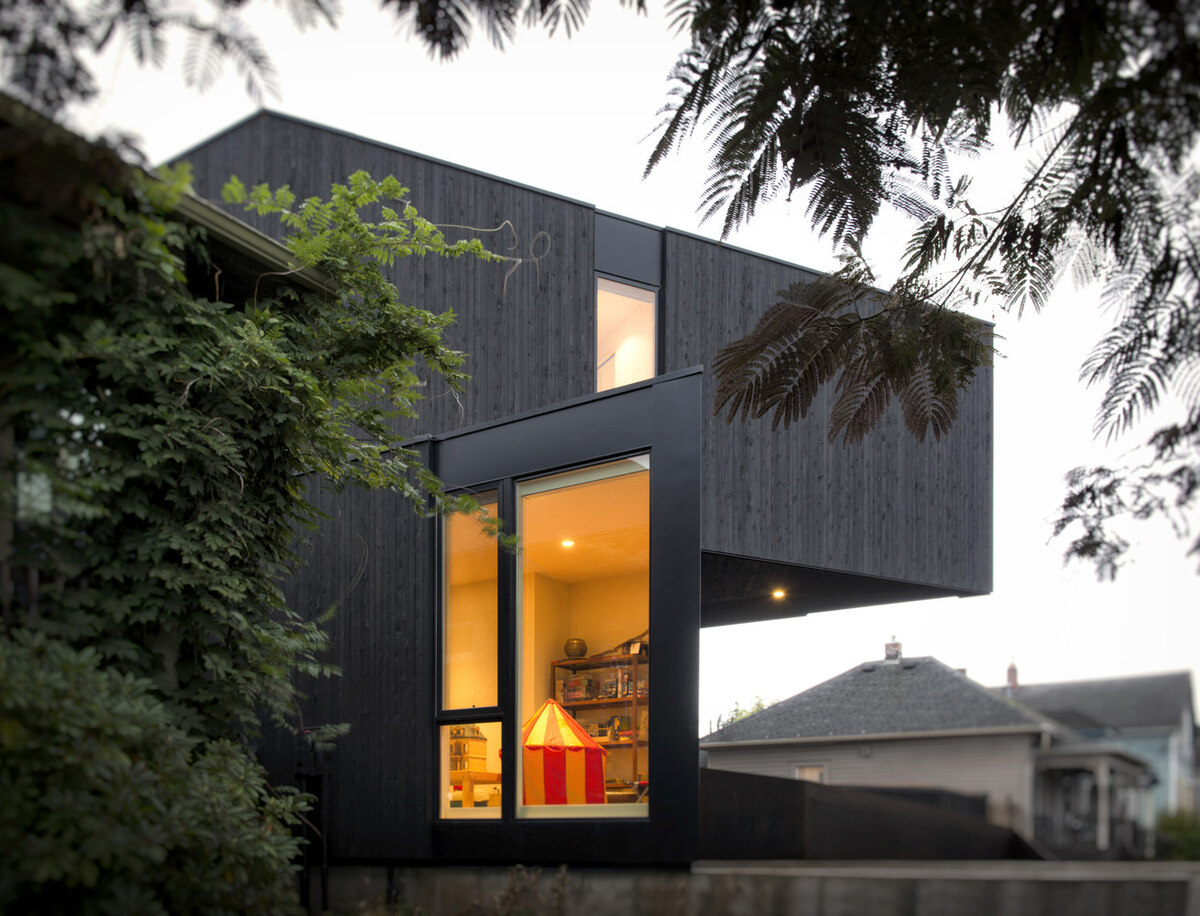
-
HOMB | Taft House / Skylab Architecture: Together, Method Homes and Skylab Architecture created the HOMB modular and prefab building system. The system makes use of 100 square-foot triangle modules that can be fastened together to generate a limitless variety of shapes and are site-adaptable. For each distinct project, the height and square footage requirements are met by stacking and assembling modules.
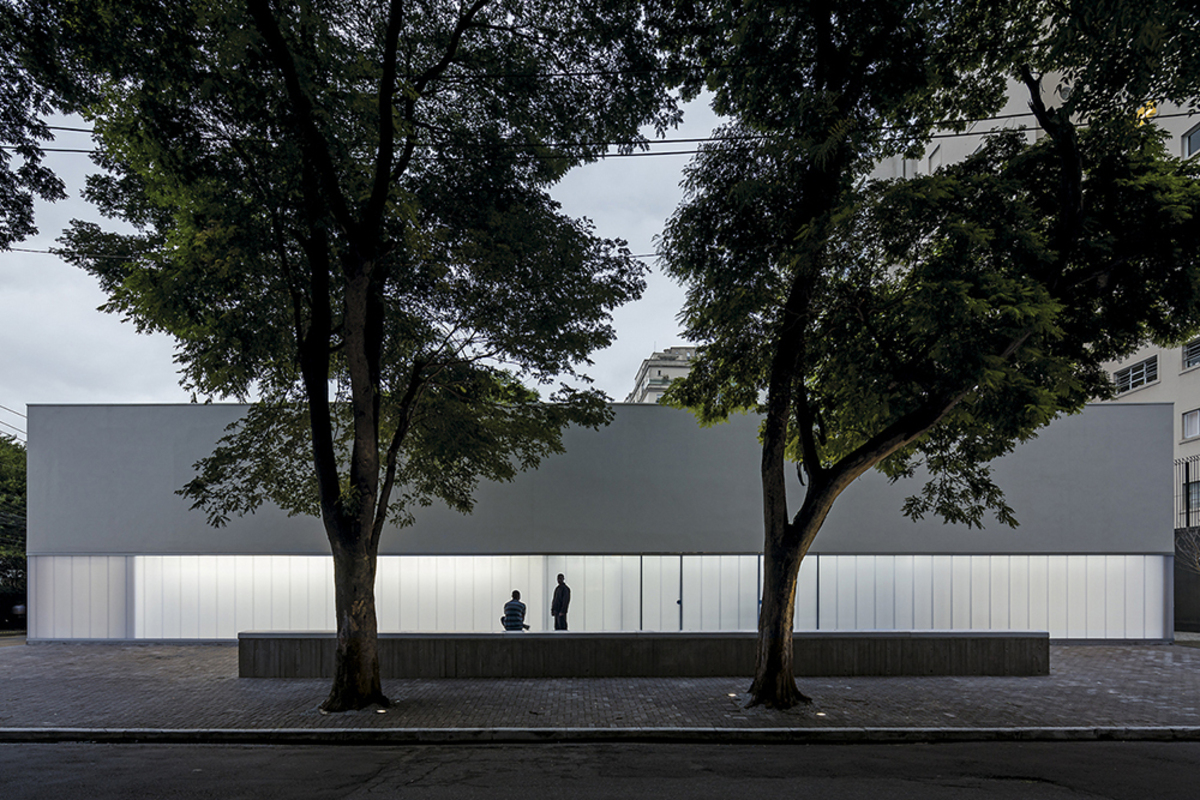
- New Casa Triângulo / Metro Arquitetos Associados: Materials were chosen for their effectiveness in the detailing stage, either because they were prefabricated or because building finishing wasn’t very necessary. Examples of these materials are the expanded steel grills that cover the ceiling and the polycarbonate and cement panels used to line the main display area and the exterior façade.
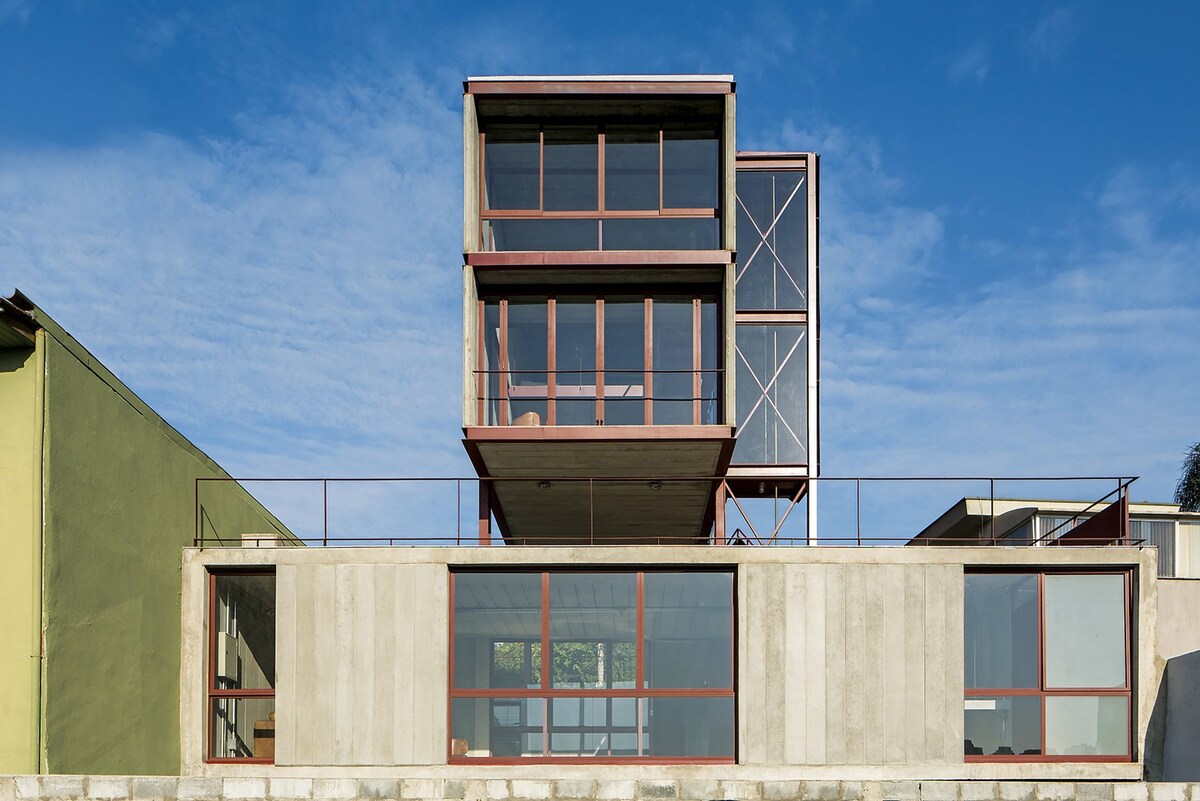
- Studio Madalena / Apiacás Arquitetos: The construction was based primarily on the available budget. To do this, we adopted the construction strategy used for the office’s most recent project in the same area: Bar Mundial (World Bar) was constructed using metal structures and prefabricated concrete panels, which reduced the amount of time needed to complete the work. Our firm created this prefabrication in construction system with concrete components to counter the usage of a substance that is frequently used in Brazil.
Future of Construction: Prefabrication and Sustainability
The method of assembling various structural components at a manufacturing facility and then transferring those finished sub-assemblies to the construction site is known as prefabrication in the modern era. It is most frequently employed in connection with construction and civil engineering, where the building plan frequently repeats prefabricated concrete and steel pieces.
Because that specific element or form is reproduced so frequently, it is simpler and more efficient to produce a large number of them at once as opposed to building them as needed on-site. When produced at a facility specifically created to satisfy that requirement, economies of scale demand a lower cost per piece, not to mention bulk transportation that reduces travel expenses.
It is also important to consider the higher construction productivity that results from completely preparing a building before adding prefabricated components in bulk. In fact, let’s focus on those advantages right away. Some individuals think that using prefabrication in construction can be a quick way to become green. Are there any connections or similarities between them?
- Both green building and prefabrication in construction are systematic processes that span the whole building life cycle, from project planning to design, development, manufacture, construction, operations, and maintenance.
- A strangely natural partner for the green movement is prefabricated construction. Prefabrication in construction can profit from the genuine advantages of industrialization, the efficacy of energy conservation, and the efficiency of operations and maintenance when they are designed and constructed utilizing green building techniques.
- Prefabrication in construction and green buildings (also known as smart buildings) are both typically thought to be more expensive to construct and maintain. However, from a life cycle viewpoint, these additional expenses can actually be covered by operational cost reductions over a ten-year period brought about by green building methods. The costs of operations and maintenance for a building over the last 40 years will be significantly lower if it has a life expectancy of roughly 50 years.
Within a decade, 30% of new structures would be prefabricated, and resource-saving construction methods like prefabrication in construction would be promoted. This directive not only lays out a specific objective but also indicates a promising course for the future growth of the building and construction sector. All sectors need to expand and change over time in order to remain competitive. The design, production, and construction processes, as well as the conventional project management approach, are being revolutionized by industrialized construction.
Conclusion
Prefabrication in construction methods is being used more and more frequently. Prefabricated building components are a desirable option since they can speed up construction timelines, enhance quality assurance, and create safer working conditions. Prefabrication in construction can also assist businesses in achieving their own sustainability objectives in relation to waste reduction, energy efficiency, and a healthy environment.
Since production through a production line is more controlled, prefabrication in construction is more efficient than traditional on-site construction. Prefabricated buildings have a number of advantages, including quicker on-site construction, less impact from uncontrollable elements, improved quality and uniformity, economic effectiveness, reusability, less waste of raw materials, and decreased safety risks.
Prefabricated structures can be categorized based on their level of construction. Component, panel, module, hybrid, and complete buildings are the various construction kinds. The cost of these buildings is comparable to or higher than that of conventional buildings.
Prefabrication in construction offers architects a practical choice for customizing the built environment to meet human needs while also encouraging sustainability because its advantages have been tried and true. Prefabrication in construction has shown to be a helpful tool for property developers, healthcare providers, and building owners as they continue to look for ways to design sustainable facilities that also satisfy their speed-to-market requirements.
Suggested article for reading:
important construction technology in 2024
World’s Best Modern Architecture Buildings
Resources: Britannica | Letsbuild | Solutionsbuilt | Architizer | GBCI | SafetyCulture | ESub | MSuite | Michaelpage | Vincivilworld | Dozr | Iqsdirectory | Constructionblog | Civilengineeringstudy | Blackhornvc | Greshamsmith | Archdaily
For the pictures: Freepik | Archdaily

