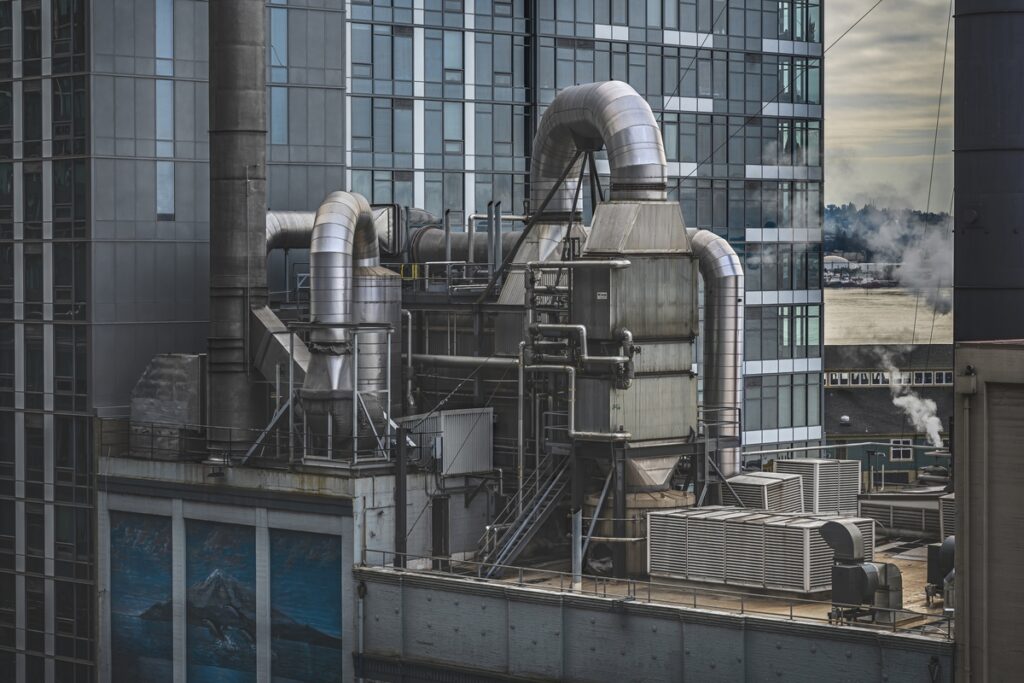Exclusive Neuroject Article: Buildings are made safer and healthier by having efficient HVAC systems. To control temperature and humidity, HVAC in building may draw fresh air from the outside environment. The thermostat, a heating unit, and other parts are used by all HVAC systems to provide cooling.
Because HVAC and its varieties are a crucial component of a building, specially educated HVAC consultants are a significant authority in the sector. These days, no building is complete without a functioning HVAC system.
It is even more necessary to understand HVAC in building fundamentals because of its critical function in determining the air’s temperature and quality. By doing this, you can avoid both problematic installations and potential future issues. Additionally, you will prevent any premature deterioration or a costly breakdown of the HVAC in building and its components.
HVAC systems are used to regulate the environmental factors (such as temperature, ventilation rate, and/or air quality) in specific building zones. They can be designed to do this while also taking into account the environmental circumstances and the particular operational requirements of the zone. This can reflect occupation schedules, occupation status, and/or degree of activity in the zone.
The main goals of the HVAC in building are to provide thermal comfort and contribute to the maintenance of acceptable indoor air quality (IAQ) through adequate ventilation and filtration. One of the biggest energy consumers in schools is the HVAC system. Numerous other high-performance objectives, such as water usage (water-cooled air-conditioning equipment) and acoustics, can also be impacted by the HVAC in building design and selection.
Table of Contents
Understanding the Basics of HVAC in building
HVAC, which stands for the building’s heating, cooling, and ventilation system, is a term that almost everyone in the construction industry and many people outside of it are familiar with. Any HVAC system’s main objective is to maintain a pleasant interior temperature for all occupants. In colder months of the year, this entails heating the building and cooling it in hotter months.
A chiller, a gas or electric air conditioner, and an electric heat pump produce the cooled air, while an HVAC system uses gas, oil, coal, or electricity to generate heat. To fully comprehend any of the HVAC systems that are available, everyone working in the construction industry has to have a working knowledge of the fundamentals of air conditioning.
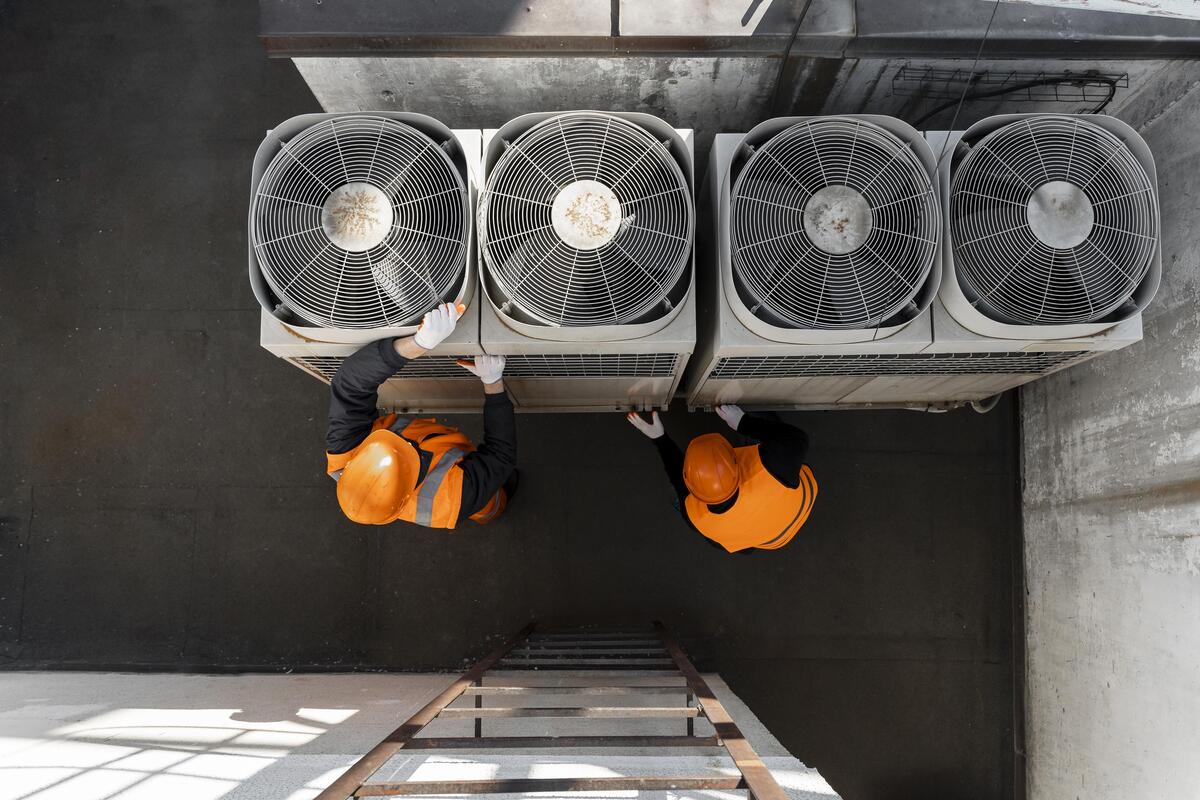
The steps in any cooling cycle of an HVAC unit are as follows:
- The compressor of the appliance compresses low-pressure refrigerant, raising temperature and pressure as a result. The type of refrigerant used in the HVAC in building air conditioner section determines the amount of pressure and the actual temperature.
- The refrigerant vapor will then be exposed to the outside air by the condenser, which will condense it into a liquid. The condenser constantly seems to be spewing out hot air because the liquid is constantly about 25 degrees hotter than the outside air.
- The refrigerant can be converted from a high-pressure liquid to one with low pressure using an expansion valve. The temperature is reduced because of the pressure change.
- The warm air inside will be allowed to blow over the coils via the HVAC in building evaporator. The heat from the air will transform the cold liquid inside those coils, which are filled with refrigerant liquid, into a warmer gas. The type of refrigerant is frequently chosen based on how quickly it can transform from a liquid to a gas under heat.
Although there are numerous HVAC systems available, a handful are more frequently employed in the building industry. Those that are most common HVAC in building are as follows:
Warmth Pumps
While the cooling portion of heat pumps operates as previously mentioned, the heating portion will use the heat from the air. Since the compressor and condenser need to be outside in order to pull air in for use, these are typically thought of as outdoor units. Because the heat pump is unable to extract enough heat from the outside air when it is really cold outdoors, this sort of HVAC in building system will require an electric backup resistive heater.
Because it is less expensive than any other system and easier to install, this kind of HVAC unit is frequently chosen. However, there are not many control options, and the average lifespan of these HVAC systems is only seven years.
Roof Top Units
Because it is less expensive than any other system and easier to install, this kind of HVAC in building is frequently chosen. However, there are not many control options, and the average lifespan of these HVAC systems is only seven years. Rooftop units also referred to as packed units, can be placed either outside on the ground or on a roof. A gas furnace is typically used to heat the building, although it is also feasible to use other fuels.
Since these units are outdoors and the heated or cooled air is sent into the building by ducts, it is possible to mix the return air with the outside air. These HVAC systems are reasonably priced and simple to install. These systems have the drawback of having ugly ducts that extend vertically through buildings.
Chillers
A chiller differs slightly from the direct expansion systems mentioned above in that cold water must be produced and distributed through pipes to the air-cooling coils. These systems will also require a boiler to produce hot water for the heating cycle, which produces heat. When the building owner wants to switch from the heating option to the cooling option and then back again, this two-pipe system necessitates a system changeover. Although highly energy-efficient, these HVAC in building systems are also expensive to install and require a lot of maintenance.
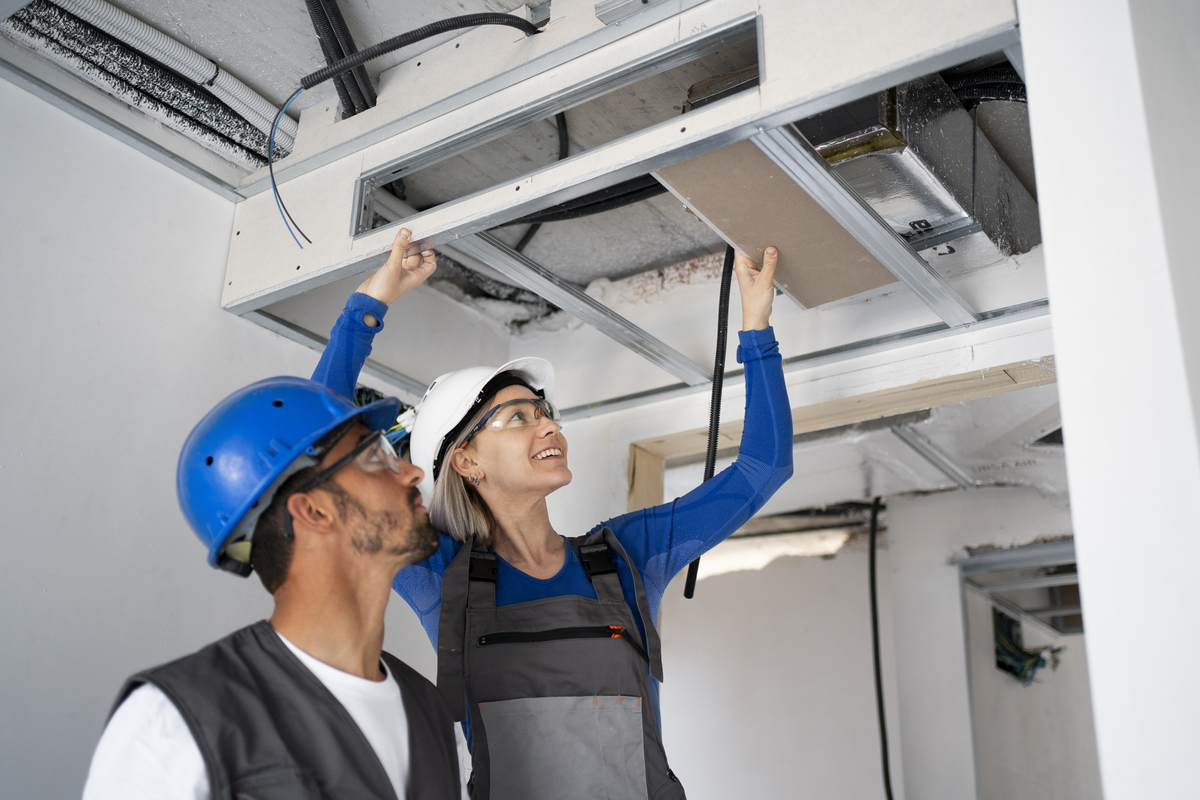
Heaters
Heat is produced by furnaces, which operate by burning wood, coal, gas, oil, or other fuels. Because they employ fresh air and fan dispersion, direct-fired gas heaters are a great choice.
Ventilation and fans
This option will ventilate an area to draw warm air out of the building but won’t give really cold air into a building. Although large wall fans are frequently used for this, there are other approaches that are equally effective.
Finding the right size HVAC system is not always simple. After all, a dedicated computer room or conference room will require a different quantity of air conditioning and heating per thousand square feet than a school or office facility. Thank goodness, there are detailed specifications for each room that enable builders to determine the precise requirements for the area they are working on.
Heating in HVAC systems
The majority of people are familiar with the idea of heaters as heating devices. Who doesn’t use a convector heater to warm their space in the winter? Imagine a technology that can heat an entire building from the center. That is what the HVAC system’s heating component is all about. In a furnace or a sizable mechanical room, a heating device such as a boiler or a heat pump heats water or air. Heat is distributed throughout the building by conduction or convection from this HVAC system’s heating unit.
The heat produced by the water or steam in the heating unit is transferred to other regions using pipes. The heating unit’s circulator or heat pump transports hot water to distribution systems. Radiators that are floor- or wall-mounted distribute heat throughout the structure. Hydronic is the use of steam or water to transport heat. Through heat-resistant ducts, the heat from the air is transported. The air in this system needs to be filtered to remove dust and other impurities.
Ventilation in HVAC systems
The health of those who live or work in a building is directly correlated with the indoor air quality of that building. Any space’s air exchange is ensured by the ventilation process. Fresh air from the outside is used to replenish the interior’s stale air. Temperature regulation and oxygen resupply are two benefits of ventilation. It purges a building of aromas, smoke, carbon dioxide, dampness, dust, and bacteria.
Ventilation is a deliberate action. Either it is mechanical or natural. Open windows and other similar sources of airflow are concerned with natural techniques of ventilation. On the other side, mechanical ventilation precisely directs fresh air through ducts and vents by the use of HVAC in building.
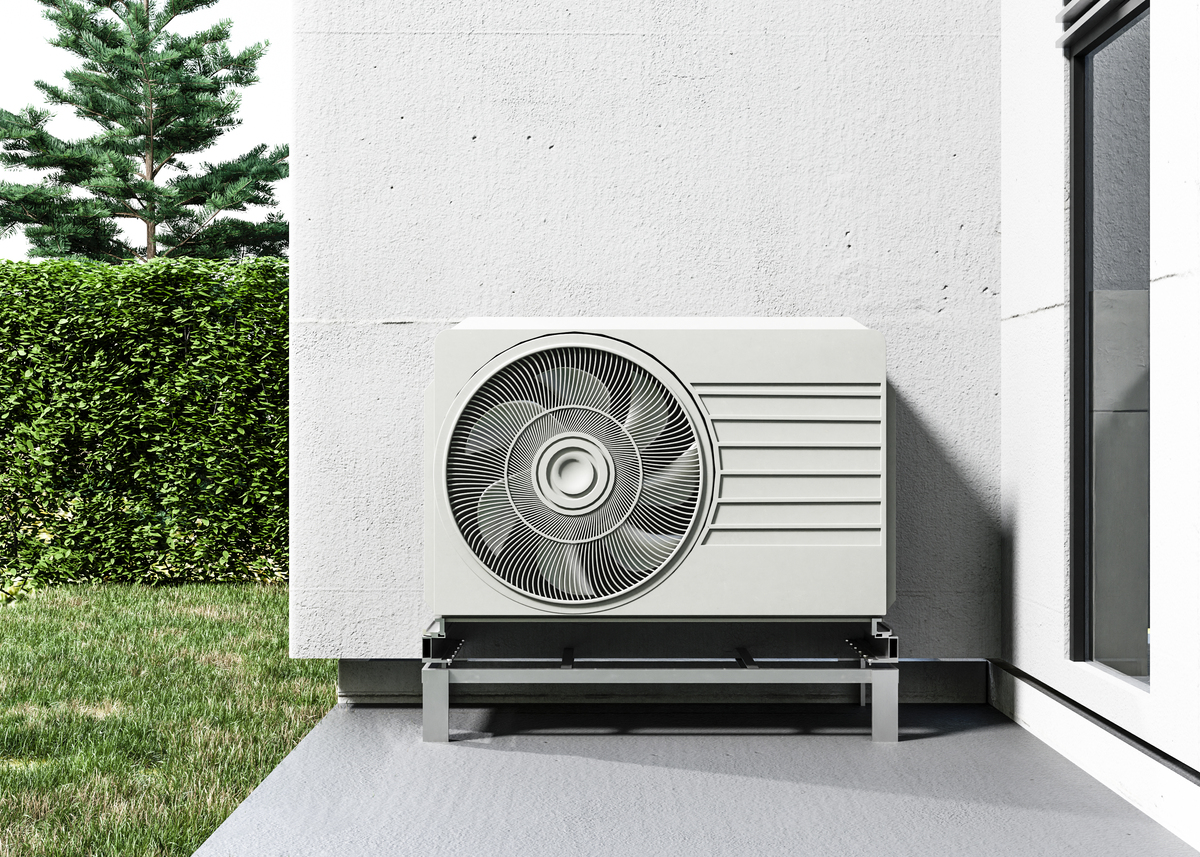
Air Conditioning in HVAC systems
Most urban residences today are equipped with a freestanding air conditioner. It controls the humidity and temperature in one room. In a similar way, a central air conditioning system controls the humidity inside a commercial building while cooling it.
To avoid overheating, office buildings with powerful computer systems require cooling. Longer periods of time with cooler air are made possible by windows that are sealed.
Fresh air is drawn in from the outside and directed by vents into a chamber of mixed air. The combined air exits this chamber and enters a heat exchanger. The air condenses and moves into the area where it is supposed to cool.
Air conditioning is the process of removing heat by conduction and convection. To chill a big region, a lot of power is needed. Hence, air conditioning systems should have sufficient horsepower.
What’s The Difference Between HVAC and AC?
Contrary to popular belief, an HVAC system and an air conditioning unit are not the same. The distinctions are broken down in greater detail below:
The furnace, heat pump, and air conditioner are the three primary parts of the HVAC system. Your home’s heat pumps and air conditioner help control the temperature of the air, which is heated and circulated by the furnace. The air conditioner is the only component of AC units, on the other hand.
The fact that HVAC units are frequently bigger and more complicated than AC units is another important distinction. This is because they have numerous parts that take up a lot of room and require a lot of airflow.
To put it simply, HVAC in building does more than just cool your house; it also heats, cools, and ventilates it. The distinctions between HVAC and air conditioning systems could appear unclear at first.
Importance of HVAC in Buildings
As we’ve already mentioned, HVAC devices control the ventilation, heating, and airflow in a structure. Overall, the major goal of an HVAC in building is to provide comfort to occupants so they can be healthier, happier, and more productive. And you already know that if employers want their companies to be more lucrative, they need their employees to become these things. Additionally, HVAC in building is necessary because:
- HVAC systems are employed to regulate the indoor environment in buildings. In other words, when it’s hot outside, it adjusts the temperature inside to make it cooler or warmer when it’s chilly outside. On warm days, the air conditioner operates, and on chilly ones, boilers or heaters are turned on.
- Offices with HVAC are more productive since they are more comfortable. Additionally, when people are comfortable, their bodies and minds tend to work better, which helps them perform their jobs more effectively.
- HVAC in buildings enhances indoor air quality, making it more comfortable and suitable for human respiration. It lowers humidity so that residents can enjoy a nicer environment. This is especially helpful in enclosed structures or underground areas with poor ventilation.
- The HVAC in building enables you to get more energy bill reductions. The days of using fans and conventional air conditioners to feel cooler inside a building or fireplaces to stay warm are long gone. Modern HVAC systems are now automatic, so we don’t have to waste energy when we forget to switch them off at night. Conditions and schedules can now be established.
- For instance, a newer air conditioner will cease operation when it detects that the required temperature has been reached and will resume operation when it detects a dip in temperature. Some appliances even have the ability to detect when residents have already left the building and turn it off on their own. More energy can be conserved as the air conditioner won’t run nonstop.
Types of HVAC in Buildings
Considering these factors, energy conservation is another advantage of having the right HVAC in building in addition to comfort. Having said that, it is important to understand that not all HVAC systems are created equal. As a result, you will need to learn about every unit on the market, their appropriate uses, and when they should be suggested as a subcontractor.
Being familiar with all the HVAC systems might be difficult because new versions are frequently introduced. But going the extra mile to master them will probably result in the success of your HVAC selection.
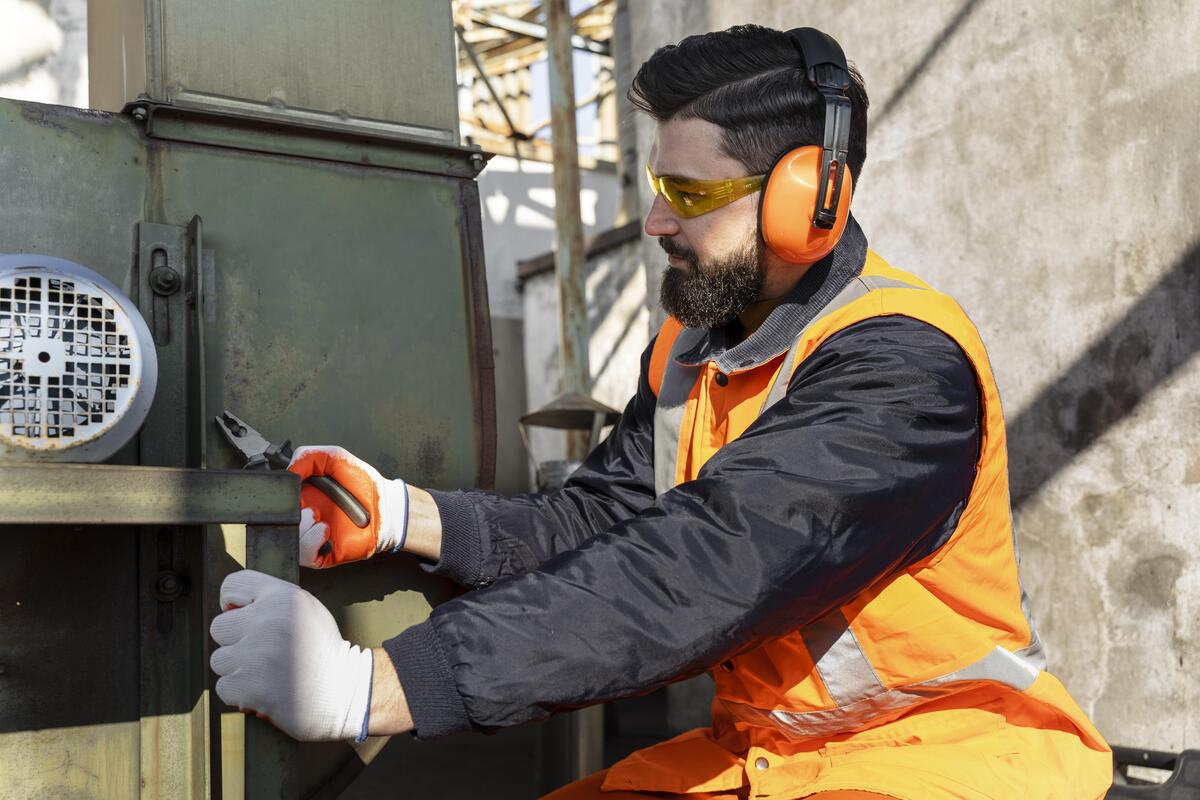
-
Constant Volume System
The identical volume larger buildings typically use HVAC systems because of their capacity to control steady airflow. As necessary, it cools or warms the air. Through the ducts that are attached to it, it takes air from the outside. Most commercial buildings, such as malls, airports, supermarkets, and other places with heavy foot traffic, choose to use this method.
-
Variable Volume System
For use in commercial buildings, another alternative is the variable volume HVAC system. Its primary duty is to modify the airflow that has been heated or cooled by the unit before being sent through the ducts and into the structure.
-
Hybrid Heat Split System
The essential components of a hybrid heat split system are ducts, furnaces, and evaporator coils. A heat pump is also included for cooling and heating. A hybrid unit, however, employs electricity to initiate cooling or heating processes, in contrast to the conventional split system.
-
Packaged Heating and Cooling System
The packaged heating and cooling systems are incredibly small, as its name implies. It is an excellent alternative for small places like individual office rooms, conference rooms, or home rooms because it combines heating and cooling in one device.
-
Heating and Air Conditioning Split System
Smaller structures or homes are the most typical locations for this system. A thermostat can control its components, which include gas furnaces and cooling refrigerants.
-
Heat Pumps
Both households and buildings can use heat pumps. They are a preferred option for practical owners because they are both energy-efficient and environmentally friendly. These devices use a refrigerant to filter cold air, extract its heat, and then pump that heat into a building’s interior.
-
Forced Air System
In order for the forced air system to function, air must first be drawn from the building, cooled or heated, and then forced back via the ducts. Fans, air conditioners, and furnace coils are some of its parts.
-
Forced Air System
This kind of HVAC system works well in offices. There are several settings available so you can set the temperature precisely how you want it. You can adjust the temperature in one area without impacting the temperature in other rooms because it isn’t centralized. As you can see, there are many different HVAC systems, making it difficult to suggest one. You can make an informed choice if you have a basic understanding of these HVAC systems.
Requirements of an HVAC in building
The exact application, as well as the layout and intended use of the building, will determine the HVAC system needs. However, there are a few standards that the majority of HVAC in buildings should adhere to:
Correct Sizing: Considering elements such as the building’s size, orientation, insulation, and occupant count, the HVAC in building should be scaled adequately for the heating and cooling load.
Energy Efficiency: HVAC systems have the potential to consume a lot of energy in buildings. In order to minimize energy consumption and running expenses, the system should be designed and constructed to operate as efficiently as feasible.
Good Indoor Air Quality: The HVAC in building should provide adequate ventilation and air filtration to ensure that the indoor air quality is acceptable for occupants. This is especially important for people with allergies or respiratory issues.

Noise Level: HVAC in buildings can be noisy, which can be annoying for residents. The system should use sound attenuators or vibration isolators to reduce noise levels.
Reliability and Maintainability: The HVAC in building should be built and installed to guarantee dependable performance with little need for maintenance.
Compliance with Codes and Regulations: HVAC systems must comply with all applicable building codes and regulations, including safety standards, environmental regulations, and energy efficiency standards.
HVAC Systems and Energy Efficiency Improvements
Every facility can benefit from greater energy and cost savings by enhancing the HVAC in building operations through correct design, installation, planned maintenance, and other activities because HVAC systems account for the high energy demand in buildings.
An outline of some recommendations to increase the effectiveness of your facility’s HVAC system may be found in the section below:
Designing
The design of the HVAC system and the building’s architecture work hand in hand. Making an early decision on the HVAC in building’s design guarantees compliance with Department of Energy code criteria. In order to do this, an ideal HVAC system must take into account the architectural and engineering requirements of the entire building.
The safety implications of installing a significant piece of equipment must also be taken into consideration. Another factor is sizing, in which HVAC systems are appropriately sized with room for uncertainty. Through the use of modular technology that may be increased in the future, should the need arise, this would prevent overly large and inefficient capacity.
Efficiency Settings
By changing the temperature set points—lower set points in the winter, higher set points in the summer—significant savings can be made. Optimizing the system’s performance is one method of reducing HVAC in building costs. This can be accomplished by turning the system on when no one is inside the building. It is effective to set the fan to work only when heating or cooling is being provided by using the “Auto” option.
Programmable thermostat
The HVAC in building loads change during the day and in various areas of the building. A programmable thermostat can be set to turn on the air in occupied rooms, turn it off during off-peak hours, and program desired set points. It is crucial to make sure that the thermostat is installed in a spot where the temperature is typical of the surrounding area. It shouldn’t be placed close to a heat vent, air conditioner, computer, or other electronic devices.
Energy Management System
HVAC and other energy systems in a building are monitored and controlled by computer controls known as energy management systems (EMS) or building energy management systems (BEMS). The software manages the HVAC in building and sends alerts and messages when it isn’t working properly. BEMS are frequently employed in multi-site and big, complex buildings.
These systems can manage a wide range of building operations, and they have intelligence reports that can spot issues and patterns, make suggestions for solutions, and link control systems to automate replies. Some automatic control features include:
- Adjustment of air temperatures based on indoor and outdoor temperature and humidity to let heating and cooling systems operate most efficiently.
- Adjustments are required whenever you need cooling in the building but the outside temperature is low. With an economizer mode, your system can circulate outdoor air for free cooling during these periods.
- Implementation of holiday period automatic set point adjustments.
- Monitor temperatures to minimize overheating or overcooling of spaces.
Other operations in your facility, such as lighting, fire suppression, and security, can also be managed by an EMS. With your electric utility, you can regulate your electric loads, avoid peak loads, and maximize your electrical rate. EMS providers often predict that an EMS may reduce a company’s heating and cooling costs by 10 to 50 percent, with the majority of predictions centered around the 20 percent level.

Upgrading your System
Because commercial HVAC units are typically expensive, replacing one if it isn’t functioning properly is not advised. To encourage preventive maintenance and gain from energy savings, you can think about replacing it if there is a large amount of energy loss and it is getting close to the end of its useful life. As opposed to an emergency replacement of a failing unit, a scheduled replacement can typically be negotiated at a lower cost and with less inconvenience.
Upgrades to the heating and cooling systems must be made after other energy-saving measures have been put in place. The size specifications for your new HVAC system may alter as a result of other modifications like lighting upgrades or enhancements to building design.
It is not advised to overestimate the capacity when purchasing HVAC in building construction. Oversized heating and cooling systems will cycle too frequently and struggle to fully dry out your room, which poses a severe comfort problem. The annual operating costs will likewise increase. However, once you are aware of what each system accomplishes, you may select the one that best satisfies your requirements for your location.
The Future of HVAC in Buildings
Almost all medium-sized to large commercial buildings include HVAC systems. Some were set up forty years ago, while others are brand new. However, recent advancements in technology and software have made it possible to maximize existing systems, whether they are new or old, for maximum occupant comfort and energy efficiency. You can assure a healthier earth in addition to healthy individuals.
Future industry developments are more crucial than ever because of the increased awareness of the value and efficacy of a building’s HVAC system and the rising cost of energy (heating, ventilation, and air conditioning can account for 40% of a building’s energy costs). We examine 5 trends that will affect commercial HVAC in the future:
Smart HVAC Systems
Predictive maintenance enhances system performance and provides real-time data for informed decision-making. Smart HVAC in buildings creates a more connected environment and improves occupant satisfaction and productivity, making them appealing to businesses and homeowners. With continued technological advancement, smart HVAC in buildings is revolutionizing the industry by adjusting temperature and airflow based on occupancy, weather, and preferences to reduce energy consumption and save money.
Internet of Things (IoT)
The rise of IoT is anticipated to revolutionize the HVAC in building sector by enabling better HVAC system monitoring and control, boosting energy effectiveness, and cutting costs. Through the use of sensors, smart devices, and cloud-based monitoring and management systems, IoT connection enables real-time data collecting and analysis, improving efficiency and creating a more connected environment.
According to the number of occupants in a space, occupancy sensors can regulate the temperature and ventilation, while predictive maintenance identifies defects and anticipates maintenance requirements, cutting downtime and enhancing system efficiency. Making informed decisions about HVAC in building operation, maintenance, and upgrades is made possible by the ability to remotely operate and monitor HVAC systems from any location and to access real-time data and analytics.
Suggested article to read: IoT in Construction | IoT Sensor
Artificial Intelligence
By increasing energy efficiency, lowering costs, and offering sophisticated monitoring and control capabilities, AI is poised to revolutionize the HVAC in buildings. Artificial intelligence (AI) can spot patterns in HVAC in building performance, spot prospective problems, and optimize HVAC system operation depending on occupancy, weather, and other variables.
These techniques include machine learning algorithms, predictive analytics, and digital twins. This lowers energy use and expenditures while fostering a more individualized, cozy environment. The performance of HVAC in buildings can be optimized and simulated with the use of digital twins, lowering the likelihood of system outages and their associated costs. Ultimately, AI will transform the HVAC sector, with the potential for even more sophisticated features and capacities in the future.
Suggested article to read: AI in Construction
Mobile Access
The ability to remotely monitor and control HVAC in buildings thanks to mobile access is revolutionizing the sector. Building owners and facility managers may adapt to changes in occupancy, weather, and other variables, which improves system performance and lowers energy costs. Additionally, improving openness and accountability, mobile access enables users to monitor energy usage and make wise decisions.
By facilitating quick issue discovery and minimizing downtime, increases system reliability and enables improved stakeholder collaboration. Having mobile access also makes it easier to comply with legal requirements and guarantees that HVAC systems are working effectively and safely. In general, mobile access is revolutionizing the HVAC sector.
Integrated Building Systems
By integrating HVAC systems with other building systems, such as lighting, security, and access control, for higher energy efficiency and cost savings, integrated building systems will revolutionize the HVAC business. HVAC systems with security-integrated HVAC in buildings can alter temperature and airflow based on security requirements. Occupancy sensors integrated with lighting and HVAC systems can adjust temperature, airflow, and lighting.
To increase system dependability and decrease downtime, integrated building systems provide visibility and control over building activities. Mobile devices can remotely monitor and operate HVAC in building systems via cloud-based technologies. Integrated building systems offer coordinated operation with other building systems, which lowers costs, boosts energy efficiency, and improves building performance.
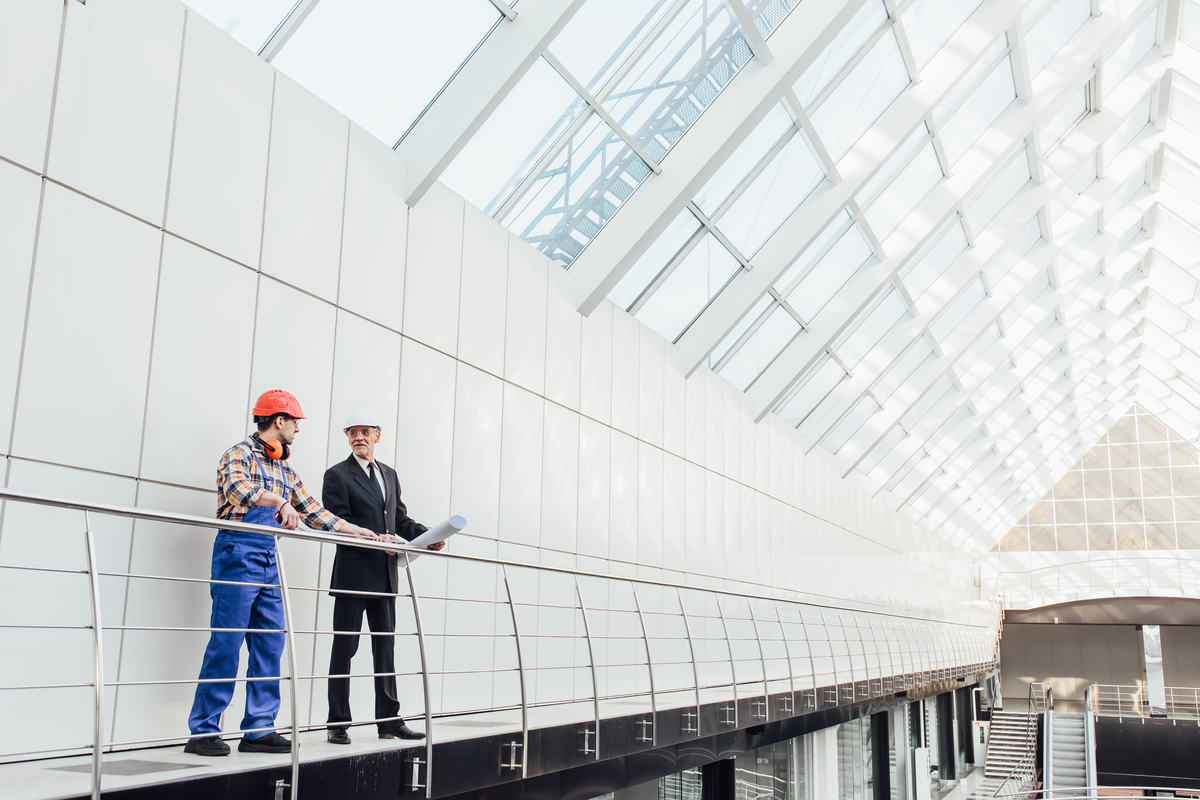
Conclusion
Any commercial facility needs HVAC systems to provide heating, ventilation, and air conditioning to keep occupants comfortable. By eliminating contaminants like dust, pollen, mold spores, and other pollutants while circulating clean air throughout the structure, HVAC systems are crucial for maintaining the quality of the air inside.
If you want your company organization or even home to have high indoor air quality, you must understand how HVAC systems operate and how to maintain them. The HVAC in building temperature, humidity, and air quality. It is intended to give residential, commercial, and industrial building occupants thermal comfort and adequate indoor air quality.
An HVAC system’s heating component keeps a room warm in the winter and cool in the summer thanks to its air conditioning component. The ventilation system makes sure that the building is filled with fresh air and that the air quality is kept at a respectable level.
An HVAC system is required, not optional. Why is it a necessary necessity for all homes, businesses, and factories? HVAC systems are essential for maintaining interior air quality.
According to Environmental Protection Agency research, poor air quality was the main contributor to environmental illness. This issue is resolved by installing efficient HVAC in buildings. It circulates the air, controls the temperature based on the weather, and filters out airborne contaminants or gases. These characteristics significantly lower the possibility of allergies, respiratory conditions, and seasonal flu.
Future HVAC technology will be more environmentally friendly, employ automation and sophisticated technologies, and analyze data for optimum performance to attain sustainability, cost-effectiveness, and increased comfort levels.
Today, many US houses and buildings offer smartphone-based HVAC system control. By pressing a few keys on a smartphone app, it is simple to combine the heating and cooling systems in a home with other equipment. In addition, the industry has undergone a technical revolution as a result of the switch to renewable energy.
Resources:
Motili | Enasolution | LG | EPA | ETL | Attune | Architectural Digest | Pro Crew Schedule | Data Myte | JRM | Lets Build | Iotinsider | Forquer Heating | Buildings and Interiors | Level one HVAC
For the pictures: Freepik

