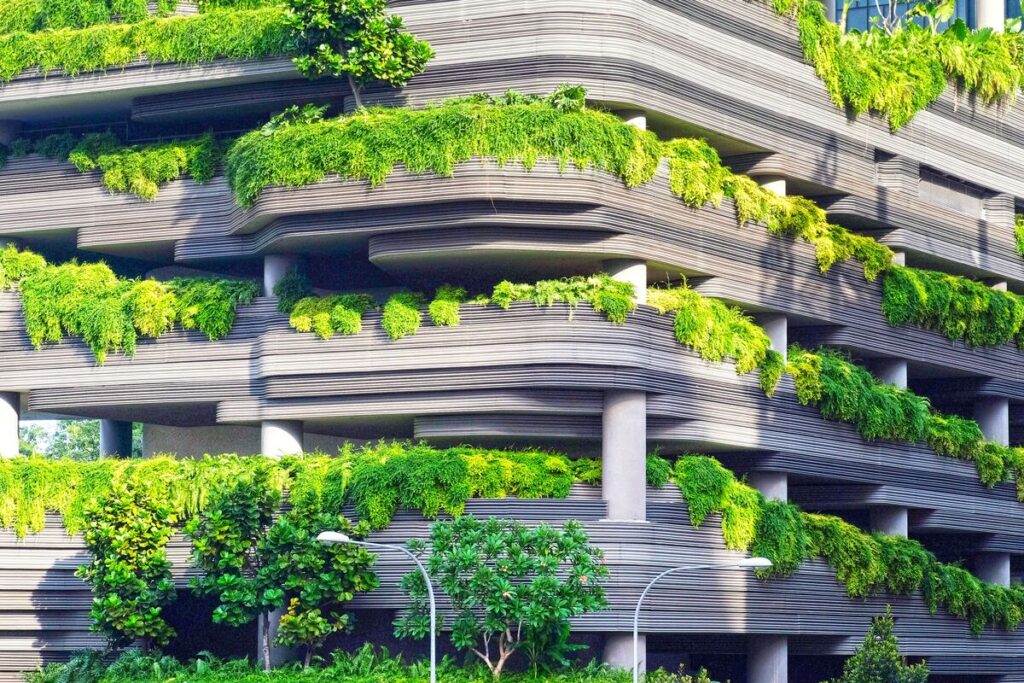Exclusive Neuroject Article: Contemporary urban architecture has recently been more and more popular for its use of plant life in structures. This relates to goals for sustainability and green architecture that address environmental problems, combat climate change, and reduce adverse effects on the environment and human health.
Every new structure has an impact on our natural surroundings. When urban housing replaces a green space or a residential tower, it casts a shadow over nearby residences. It is easy to question how the built environment was designed. This design disregards the need to provide users with thermal comfort by applying green architecture principles and natural environmental design techniques, resulting in a significant effect on users’ health and their ability to perform various activities inside the building.
Table of Contents
Exploring the Fundamentals of a Sustainable Green Project
Everyone now talks about achieving net-zero emissions globally by 2050, but how will we accomplish such an ambitious goal?
A structure or community is referred to as “green” when it has been planned, built, and operated in a way that protects priceless natural resources, lessens harmful effects on our climate and environment, and enhances our quality of life. As long as specific features are included during design and operation, any building can become a “Green Architecture project”.
Some characteristics that make a building or community “Green Architecture”—from design through construction to operation—include:
- A construction strategy that can evolve with the environment
- Using non-toxic, moral, and ecological building materials
- Using sustainable energy sources like solar electricity
- Utilizing water efficiently, such as by collecting rainwater for irrigation
- Efforts to reduce waste and pollution that allow for recycling
- A healthy indoor environment
- Using 3D green pockets
Building water use is a significant component of operating a “Green project.” Controlling water use reduces utility costs. Unmeasured water leaks and waste, however, can cost up to hundreds of thousands of dollars annually, and you can’t control what you can’t measure. However, real-time monitoring and control of water use are possible using WaterCompass, along with speedy leak detection. The prestigious Environment And Energy Leader Awards program’s Top Product of the Year Award were given to WaterCompass.
The use of natural or renewable building materials, such as locally manufactured bricks, bamboo, rammed earth, and terracotta, as well as non-toxic paints, is another characteristic that defines a structure as “green architecture design.” Building waste should be efficiently separated and disposed of to reduce the environmental impact of the green project as much as feasible.
On green architecture projects, ranging from modest homes to adequate public structures and massive mixed-use complexes, various 3D green areas have been created. In practice, designers refer to these 3D green spaces using terms like “garden terrace,” “sky/hanging garden,” “vertical forest,” and “living tower,” although there is no recognized term in academic circles for them. As a result, we coin the term “green pocket” to describe a wide variety of 3D green areas seen in buildings as a unique green architecture type.
One Angle Square (Manchester, England)
In the first green architecture project on our list, we review the One Angle Square building. It is the nation’s top-scoring “Outstanding” BREEAM building. One Angel Square is intended to use 50% less energy and produce 80% less carbon dioxide than The Co-operative’s current Manchester site. Operating expenses will be reduced by up to 30% as a result of this.
A double-skinned façade that minimizes heating and cooling throughout the year and underground concrete earth tubes that supply some free heating and cooling for the incoming fresh air are examples of ground-breaking engineering green architecture innovations. By passively absorbing heat and lowering the energy required to cool the building, the concrete functions as a thermal sponge.
The natural stack effect of the atrium is eventually used to extract waste air over the balcony edge, eliminating the need for huge, space-hungry extract risers inside the cores. The air goes via a heat exchanger at the roof’s highest point before it is discharged, recycling heat to warm the incoming air into the offices below.
To ensure low water consumption, 3DReid includes a recycling system for spent water as well as a rainwater gathering system for this green project. Using rape seed from British Co-operative farms to create the fuel for the structure’s CHP power plant is an example of how The Co-operative’s local sourcing and sustainability principles are put into action. The crop’s residual husks will be used as animal feed.
Waste energy is sent through an absorption chiller, which is used to cool the building, while excess energy can be sent back to the grid and used by the larger NOMA complex. The building has been future-proofed to account for 2050 weather projections and the issue of global warming through green architecture ideas. Therefore, the structure can withstand a predicted 3-5 degree rise in summertime temperatures as well as 30% greater wintertime precipitation.
The fabric of this green project and its environmental controls have been engineered to function more effectively as the average annual temperature rises. Other areas of innovation include the installation of electrical pool car charging stations, powered by the low-carbon CHP, and the creation of a building user “App” that transmits real-time user data on the performance of this green project.
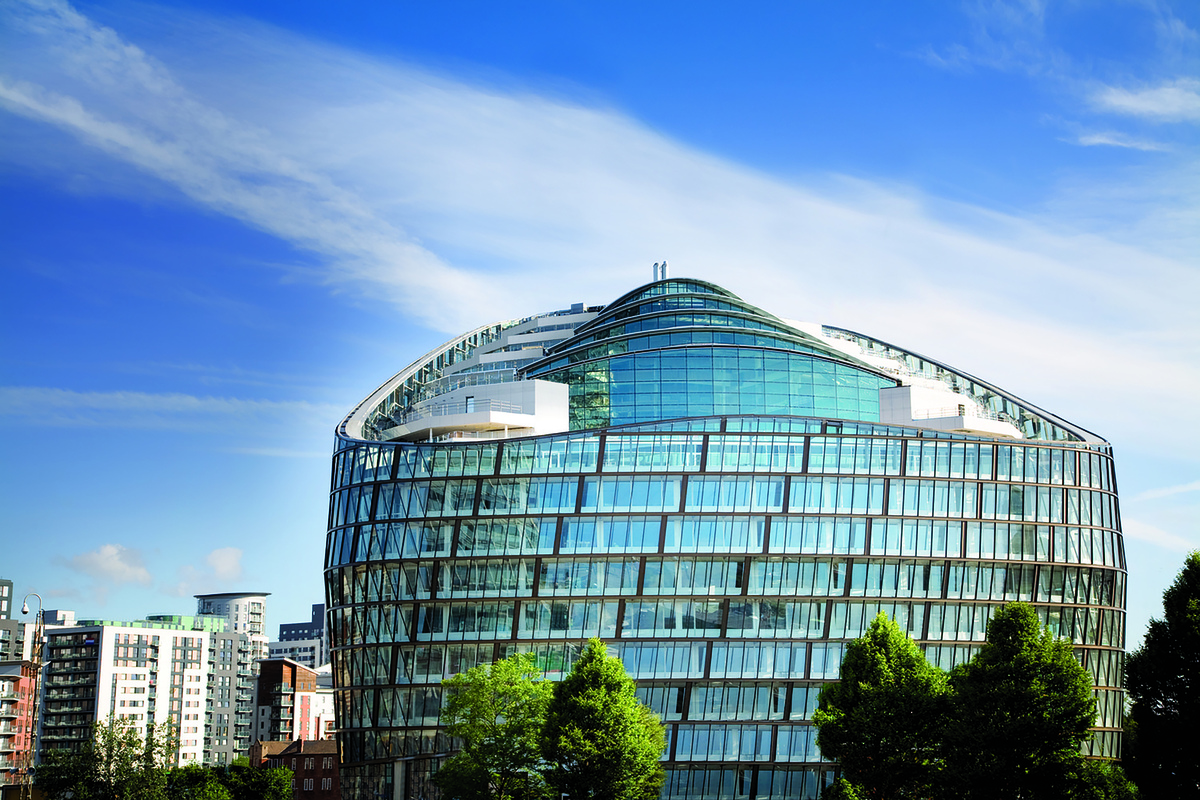
Vancouver Convention Centre West (Canada)
The Vancouver Convention Centre West, which is located on the city’s waterfront and offers stunning views of the mountains, ocean, and parks, was created to bring together the local ecology, vibrant local culture, and built environment while highlighting the relationships between them as a green architecture project. It is known as the world’s first LEED® Platinum convention center and was honored for its innovative design approaches that significantly improved the local community and environmental features as a green architecture project.
This green project is the largest living roof in Canada, measuring six acres. The green roof is an insulator to moderate the outside air temperature, helps the building use runoff, and blends with the waterfront landscape ecosystems a green architecture design. It is home to some 400,000 native plants and grasses as well as 240,000 bees.
Green architecture design techniques that result in a 73% decrease in the amount of potable water used by low-volume flush and flow fixtures and a total elimination of potable water use for irrigation because of an onsite wastewater treatment facility that entirely reduces the use of greywater and blackwater for irrigation.
There is a seawater heat pump system in the Vancouver Convention Centre West building that uses the nearby seawater’s stable temperature to generate both heating and cooling for the building at different times of the year. The center’s foundation also includes an artificial reef or underwater habitat skirt that provides new habitats for marine creatures like starfish, crabs, starfish, seaweed, and barnacles.
The expansion of Vancouver’s waterfront park system, better public access to the sea, and the creation of extra public plazas, festival spaces, and informal gathering spots are all made possible by a new network of approximately 130,000 square feet of public space that connects across the site. This green project has a seawater heat pump system that exploits the constant temperature of the nearby seawater to provide heating and cooling throughout the year.
The artificial reef, or underwater habitat skirt, in this green project, forms a new home for marine creatures like starfish, seaweed, and barnacles. It is a component of the center’s foundation. Across the site, a new network of approximately 130,000 square feet of public space connects, extending Vancouver’s waterfront park system, enhancing public access to the sea, and introducing more public plazas, festival spaces, and informal gathering spots.
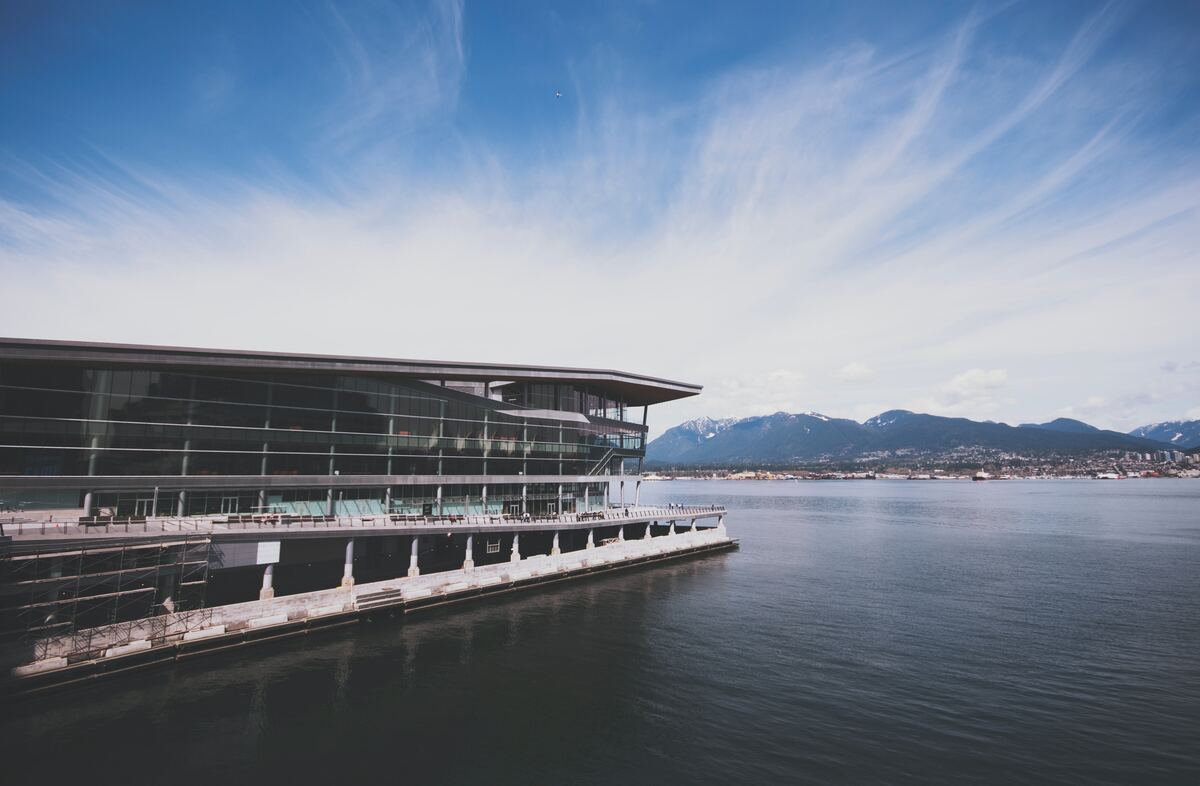
ACROS Fukuoka Prefectural International Hall (Fukuoka, Japan)
ACROS Fukuoka Prefectural International Hall designed by Emilio Ambasz, was built in 1994 in the heart of Fukuoka, Japan. Not only has it stood the test of time, but it is also regarded as a powerful cultural symbol of the city and is widely accepted as a green architecture project. It is the most well-known landmark in Fukuoka, and architects have noted it as a model for combining architecture and landscape in urban settings.
The structure is among the earliest examples of green architecture. It is frequently used as an example of what a truly sustainable project ought to be able to accomplish for the surrounding area in general and for its local location in particular.
The ACROS (Asian Crossroad Over the Sea) facility is located in the financial sector of Fukuoka, close to Tenjin Central Park and the Naka River. By devoting a portion of the building to public and municipal activities and renting the remaining space to businesses that generate income, it was intended to create an operationally sustainable green architecture. The 14 floors and four underground levels of the 93,000 sqm (1,000,000 sqft) municipal government office building are arranged around a full-height, energizing atrium where natural light streams in through a giant skylight that resembles a dome.
This green project is a hybrid, with elegant, understated facades on three sides and a public park with a mountainous appearance on its fourth, south side, which can be referred to as the building’s roof, front, back, or more appropriately its face. The city urgently required a new government office building in 1990. As originally envisioned, the large complex would have eliminated half of the two-hectare Tenjin Central Park, one of the sparse remaining green spaces in this densely populated commercial district.
People naturally exploded in outrage when they heard about such a poorly thought-out draft, denouncing it as avaricious and heartless. After a private competition between a number of construction firms partnered with renowned architects, a solution was found for this green project. Ambasz’s clever suggestion helped Takenaka Corporation, which recruited him, win the competition. It allowed the city to construct a large enough building to accommodate all the anticipated programs while also appeasing the protesters by returning their favorite park to them.
The unlikely solution was ‘hiding’ the new building beneath the accessible planted roof that was divided into 14 garden terraces totaling one hectare. The two hectares of the park were conserved in this way. In addition to supplying clean air and lowering noise and pollution, the facility serves as a superb model for our unavoidably green architecture future. Urban heat island impact can be significantly reduced thanks to the building’s lush green roof.
Additionally, it aids in reducing and capturing runoff from rain on the property. By using rainwater for watering, the vertical garden has developed its own ecology. Speaking about sustainability, it’s important to note that the green roof significantly reduces operational expenses by requiring less energy for heating and cooling.
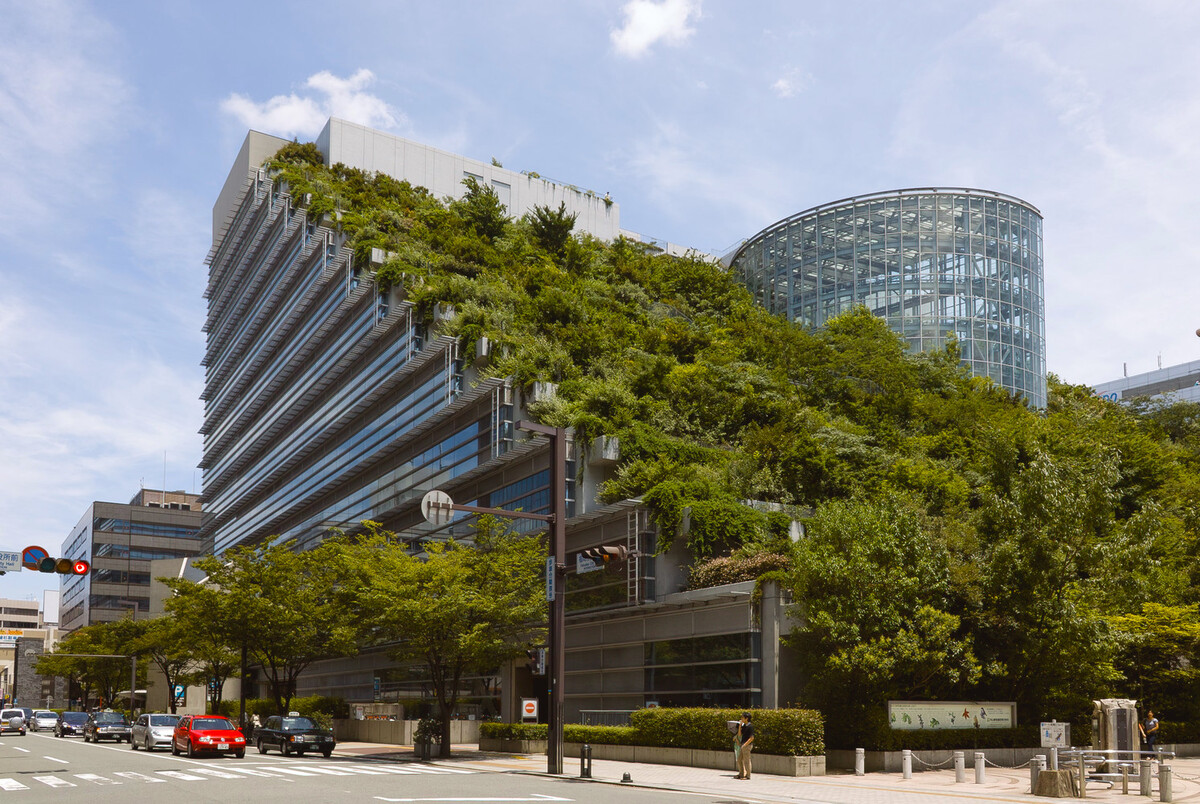
One Central Park (Sydney, Australia)
To create a lush modern canopy, the public park at the center of the precinct climbs the side of the floor-to-ceiling glass towers to create a green architecture project. The foliage on the façade is composed of buds and blooms from 250 different types of Australian flora and plants. Between floors, vines and lush vegetation grow, creating the ideal backdrop for Sydney’s skyline.
Here, a seductive collection of motorized mirrors gathers sunlight and beams it down onto the gardens of Central Park. Leading light artist Yann Kersalé uses the tower as a canvas for his LED art piece at night, which sculpts a shimmering firework of movement in the sky. This gives the One Central Park concept a fresh, starlit green architecture shape.
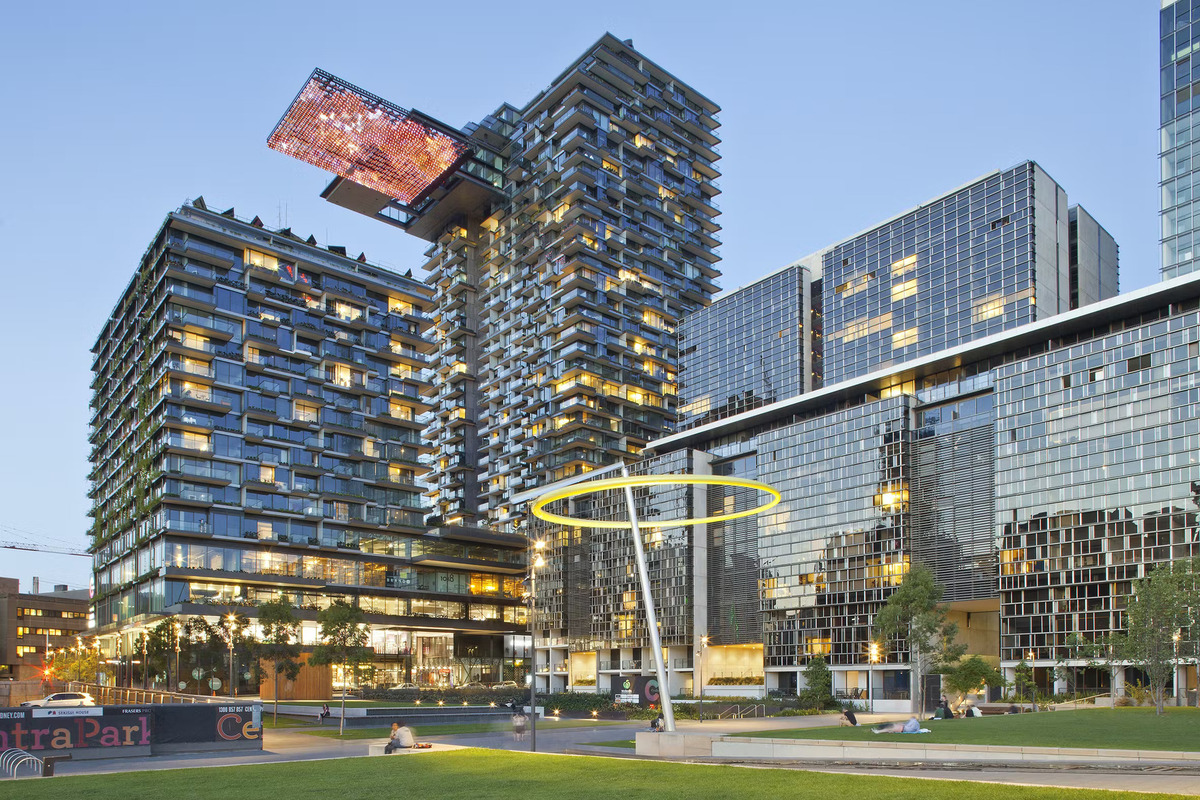
PARKROYAL on Pickering (Singapore)
The PARKROYAL on Pickering was planned as a hotel-as-garden that increased the green-growing potential of its location. WOHA Architects have long been proponents of the ultimate “green city,” one that would be constituted of more flora than if it were left as wilderness.
They have managed green architecture ideas through every fourth floor between the guest room blocks, enormous curved sky gardens that are covered with tropical flora, and supporting expanses of frangipani and palm trees that are cantilevered.
The entire complex is covered in vegetation, and the hotel’s trees and gardens seem to blend with those of the nearby park to form a continuous expanse of urban parkland. Most of Singapore’s modern architecture is little more than generic and can be found anywhere in the world, independent of climate and culture, especially in and around the city center.
Several factors, including corporate and bureaucratic risk-aversion, the desire to promote a global (homogenous) image rather than local, and the prevalence of semi-famous international architects, have led to an equilibrium point of architectural anonymity, but a distinctively progressive tropical city has been undervalued. Since the green architecture building would be obvious from and across the parkland to the north, the architects could make a big (and environmentally friendly) green architecture design gesture.
The development could therefore respond to many different and divergent surroundings, it might establish public links across various zones. The hotel is “self-shaded” by the sky gardens that are projected and the proximity of the three-room blocks. As a result, the rooms could be completely glazed with low-emissivity glass without the need for additional screening. Although the fluid geometry has a higher feeling of purpose, the architecture is ultimately organic.
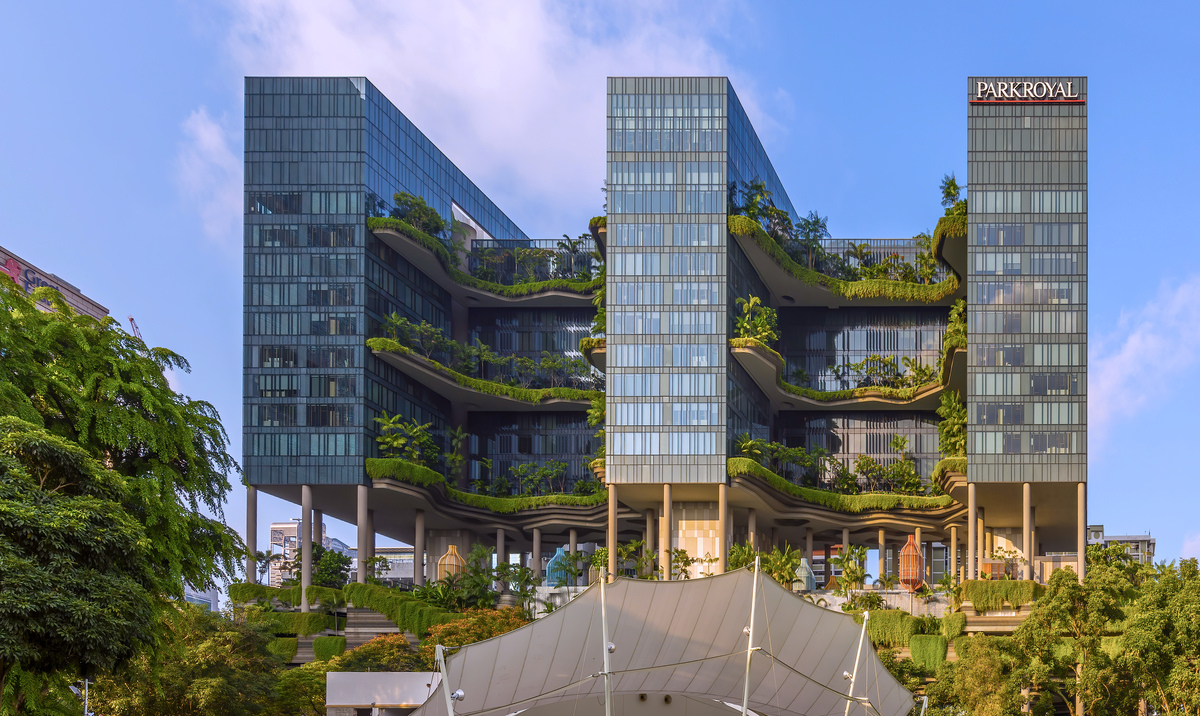
CopenHill (Copenhagen, Denmark)
The opening of CopenHill, also known as Amager Bakke, a novel type of waste-to-energy facility topped with a ski slope, hiking trail, and climbing wall, embodies the idea of hedonistic sustainability and supports Copenhagen’s ambition to become the first carbon-neutral city by 2025. A green architecture project, CopenHill is a 41,000m2 waste-to-energy facility with an urban recreation center and an environmental education center.
CopenHill is designed from the start to be a public infrastructure with planned social side effects. CopenHill’s new trash incinerating facilities integrate the most recent technologies in waste treatment and energy generation, replacing the nearby 50-year-old waste-to-energy facility with Amager Ressourcecenter (ARC). The new power plant adds skiing, hiking, and rock climbing to the wish lists of thrill-seekers due to its location on the industrial shoreline of Amager, where undeveloped industrial sites have become the scene for extreme sports from wakeboarding to go-kart racing.
The power plant’s internal volumes are established by the exact placement and arrangement of its equipment in height order, resulting in an effective, sloping rooftop suitable for a 9,000m2 ski area. While novices and children practice on the lower slopes, pros can use the artificial ski slope at the summit that is the same length as an Olympic half-pipe, test the freestyle park, or attempt the timed slalom course. Skiers enter the park using the platter lift, carpet lift, or glass elevator to get a look at how a trash incinerator operates around the clock.
Reaching CopenHill’s summit, adventure seekers and tourists will experience the novelty of a mountain in a largely flat land. Before descending the 490m tree-lined hiking and running track amid a beautiful, mountainous terrain created by Danish Landscape Architects SLA, non-skiers can enjoy the rooftop bar, cross-fit area, climbing wall, or highest viewing plateau in the city. The 10,000 m2 green roof, meantime, adapt to the difficult microclimate of an 85 m high park by rewilding a biodiverse environment, eliminating airborne particles, absorbing heat, and reducing stormwater runoff.
Underneath the slopes, churning furnaces, steam, and turbines turn 440,000 tons of garbage into enough clean energy each year to provide 150,000 homes with district heating and power. The ventilation shafts and air intakes required by the power plant to perform this work contribute to the mountain’s varied topography; this man-made landscape is the result of the interaction between the demands from below and the wants from above. The ARC team occupies ten floors of office space, including a 600 m2 education center for workshops, conferences, and academic visits.
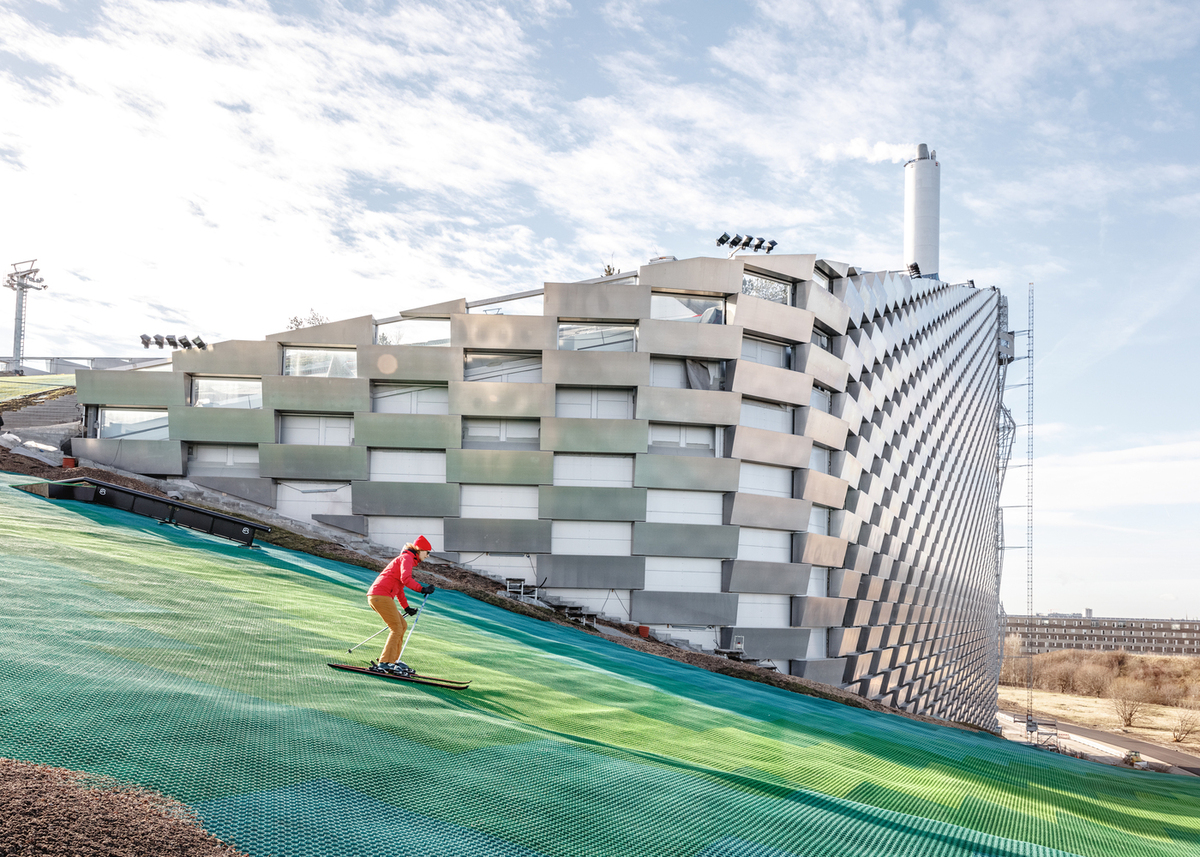
Bosco Verticale (Milan, Italy)
Il Bosco Verticale, the first instance of a “Vertical Forest,” was officially opened in October 2014 in Milan’s Porta Nuova Isola neighborhood as part of a larger redevelopment project run by Hines Italia as a green project. Milan’s Vertical Forest is made up of two towers that are 80 and 112 meters tall and are home to 5,000 shrubs, 11,000 perennial and covering plants, 480 large and medium trees, and 300 small trees. The equivalent of 20,000 m2 of forest and overgrowth spread across a 1,500 m2 urban surface.
The Vertical Forest is an ideal green architecture project that uses the shifting polychromy of leaves for its walls to replace conventional materials on urban surfaces. The biological architect rejects the constrained technological and mechanical approach to environmental sustainability and instead depends on a screen of flora to filter sunlight and produce a suitable microclimate. Biodiversity is increased through the Vertical Forest. With an initial estimate of 1,600 bird and butterfly species, it encourages the development of an urban ecosystem in which different plant types produce distinct vertical environments while interacting with the current network. It serves as a natural catalyst for the repopulation of the city’s vegetation and animals in this way.
The Vertical Forest aids in creating a microclimate and removing small particles from the urban setting through its green architecture ideas. The variety of plants contributes to the creation of the microclimate that creates humidity, traps CO2 and other pollutants, generates oxygen, and shields against radiation and noise pollution. The Vertical Forest is an anti-sprawl technique that aids in limiting and controlling urban growth. Each tower represents the equivalent of a neighborhood of single-family homes and buildings measuring about 50,000 m2 in terms of urban density.
Three years of research with a team of botanists and ethologists led to the selection of species and their distribution regarding façade orientation and height. The plants that are used on the building were pre-cultivated at a nursery so that they could acclimate to conditions that were comparable to those they would encounter on the balconies. The colors of the Vertical Forest vary seasonally and according to the various types of plants employed, making it a constantly changing feature of the city. This gives the people of Milan a constantly shifting perspective of the city.
The condominium shall be responsible for the upkeep and replacement of all vegetation, including the number of plants established for each basin, and the management of the basins where the plants grow. Micro-meteorological investigations were followed by calculations of irrigation needs based on climatic parameters, which varied depending on the exposure of each façade and the distribution of vegetation on each floor.
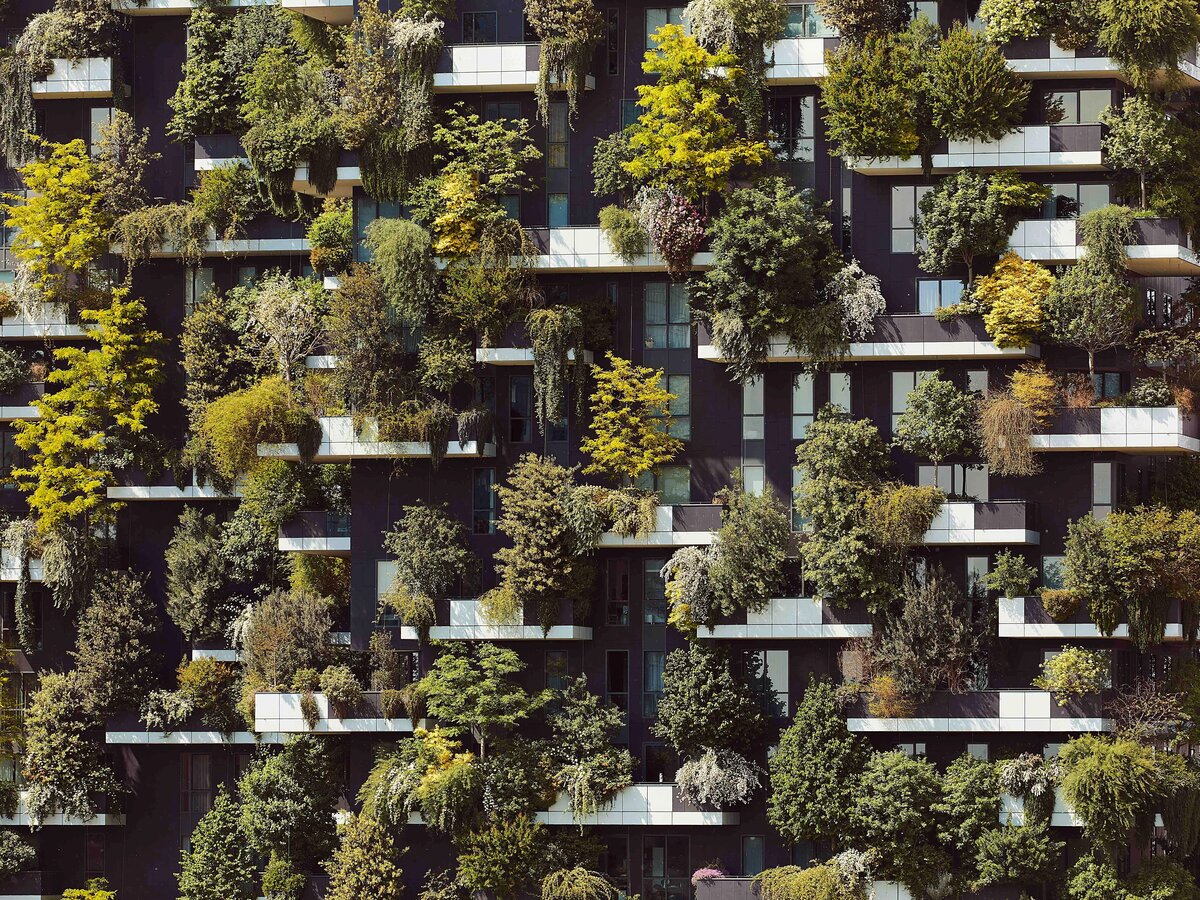
Final Reflections: The Impact and Future Prospects of Green Architecture
Green architecture buildings will be the best outcome to pave the way for an environment that not only supports, but also enhances and enriches our ways of living by bringing features, services, and information to us. Reduced energy use and carbon footprint can be very beneficial in preventing global warming and other negative effects on the planet. These initiatives have produced several outstanding examples of green projects. For the building industry to rise to the task of simultaneously defending the Earth, an international network for environmental protection should be established, with green architecture buildings at its core and information exchange for each nation’s legislation and eco-friendly technologies.
We are on the verge of a paradigm change as we move into a future where green architecture permeates all parts of our buildings. With green projects being more environmentally friendly, architecture will become more effective, intelligent, and healthy. Using technologies implemented in the future for zero-emission buildings, like Building-Integrated Photovoltaics (BIPV), Energy Storage by solid-state batteries, Advanced Insulation Materials like aerogels or vacuum-insulated panels, Carbon Capture Technologies, Energy Management Systems (EMS), and Building Automation Systems (BAS) by further advancements in AI and IoT technologies.
Imagine a society where every structure not only doesn’t harm the environment but also helps it. Because its components won’t lead buildings to develop the sick syndrome, green architecture can help humans by reducing air pollution and establishing habitats for birds and bees. Cardiovascular diseases and respiratory problems decrease, and we live happier lives in a green, healthy environment.
Suggested article for reading:
Smart Building Solutions in 2024: A Comprehensive Guide
Top 7 Sustainable Architecture Projects
important construction technology in 2024
Resources:
HydroPoint | Archdaily | stir world | Neste
from ScienceDirect:
Weijie Zhong, Torsten Schroeder, Juliette Bekkering, Designing with nature: Advancing three-dimensional green spaces in architecture through frameworks for biophilic design and sustainability, Frontiers of Architectural Research, 2023, ISSN 2095-2635, https://doi.org/10.1016/j.foar.2023.03.001. (https://www.sciencedirect.com/science/article/pii/S2095263523000201)
Osama Ahmed Ibrahim Masood, Mohamed Ibrahim Abd Al-Hady, Ahmed Khamies Mohamed Ali, Applying the Principles of Green Architecture for Saving Energy in Buildings, Energy Procedia, Volume 115, 2017, Pages 369-382, ISSN 1876-6102, https://doi.org/10.1016/j.egypro.2017.05.034. (https://www.sciencedirect.com/science/article/pii/S1876610217322336)
Mohadesehsadat Amiri Mohammadabadi, Shimaossadat Ghoreshi, Green Architecture in clinical centres with an approach to Iranian sustainable vernacular architecture (Kashan City), Procedia Engineering, Volume 21, 2011, Pages 580-590, ISSN 1877-7058, https://doi.org/10.1016/j.proeng.2011.11.2053. (https://www.sciencedirect.com/science/article/pii/S1877705811048879)
Mohammadjavad Mahdavinejad, Arash Zia, Airya Norouzi Larki, Setareh Ghanavati, Narjes Elmi, Dilemma of green and pseudo green architecture based on LEED norms in case of developing countries, International Journal of Sustainable Built Environment, Volume 3, Issue 2, 2014, Pages 235-246, ISSN 2212-6090, https://doi.org/10.1016/j.ijsbe.2014.06.003. (https://www.sciencedirect.com/science/article/pii/S2212609014000351)
Sungho Tae, Sungwoo Shin, Current work and future trends for sustainable buildings in South Korea, Renewable and Sustainable Energy Reviews,
Volume 13, Issue 8, 2009, Pages 1910-1921, ISSN 1364-0321, https://doi.org/10.1016/j.rser.2009.01.017. (https://www.sciencedirect.com/science/article/pii/S1364032109000288)
from mdpi:
Armenia, S., Dangelico, R. M., Nonino, F., & Pompei, A. (2019). Sustainable Project Management: A Conceptualization-Oriented Review and a Framework Proposal for Future Studies. Sustainability, 11(9). https://doi.org/10.3390/su11092664
For all the pictures: Archdaily | Usplash

