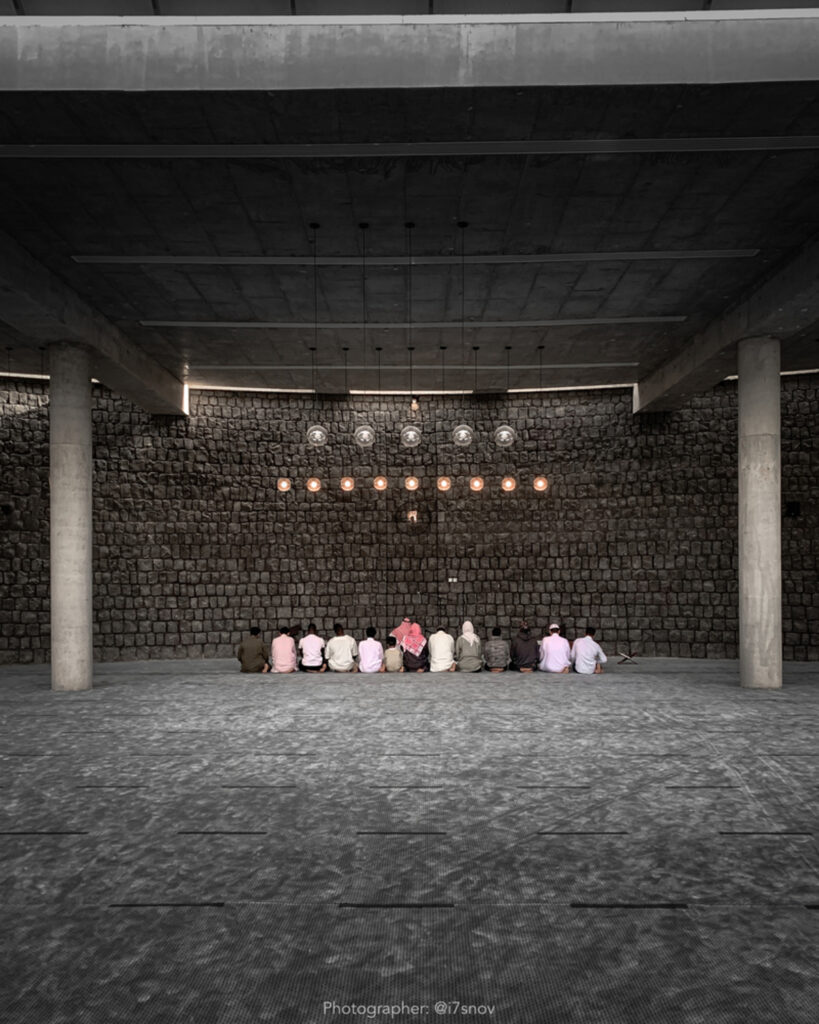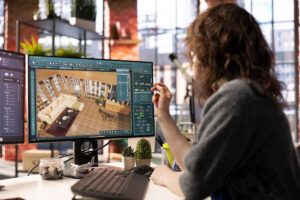More architectural styles are found in Saudi Arabia than in any other nation on the Arabian Peninsula. The architectural styles found in the plains, mountains, and coastal regions are all very different and unique. In contrast, several towns—Mecca and Medina foremost among them—have unavoidably been subjected to direct exposure to foreign architectural influences. Saudi Arabian architects are well known for pushing the boundaries of engineering and design to create amazing buildings that captivate tourists from all over the world.
Construction project in Saudi Arabia have taken everybody’s breath! Oil, that priceless black liquid created after millions of years of extreme pressure over vast amounts of dead organisms, is probably the first thing that springs to mind when one thinks of Saudi Arabia. It is certainly responsible for the nation’s current vibrant, opulent, luxurious, and technologically advanced appearance.
However, things were different then than they are now for this region of the Arabian Peninsula. Its form and design were radically different, and the construction project in Saudi Arabia expressed many ideologies and provided context for the range of requirements that the Arab population in the nation at the time had.
Saudi Arabia’s art and architecture explore the state of the nation’s built environment and culture today, presenting a variety of avant-garde projects along with the unusual shapes and materials they were made of.
Table of Contents
Architectural Styles in Saudi Arabia
The Saudi Arabian architectural styles reflect the ideologies of past civilizations and variations. Let us begin by comprehending the factors that directly influenced the dramatically different architecture of Saudi Arabia.
- Culture and religion.
- The unforgiving weather.
- The significance of Saudi Arabia in the Middle East region for other nations.
- Western civilizations had a minor impact on the evolution of architecture in the early stages and a major one in the later phases.
Let’s explore Saudi Arabia’s architectural history, beginning with the earliest designs and ending with the sleek modernism that has recently been imposed on the nation.
Islamic Architecture, Vernacular Architecture of Hejaz
Mecca, Medina, Jeddah, and Taif all have substantial vestiges of vernacular architecture, which has strong, distinguishing characteristics that define Al Hijaz architecture. Let’s get to know them:
- The rectilinear design suggests a simple production process.
- The ground floor of multi-story buildings is typically utilized for business or public guest spaces, while the second floor is reserved for residential use.
- Nearly all of the windows have (Mashrabiya) coverings, which are projections made over the glass using a lattice screen that reduces the amount of direct sunlight that enters the room.
- Families would spend time on the roof level and sleep there in the summer to take advantage of the cooler air. The roof level was always used as an additional living space.
- Arabic calligraphy, geometric designs, and abstract plant forms were frequently used to adorn buildings.
- Doors were mentioned because they served as a welcoming feature for pilgrims and guests.
- 90% of the materials, including clay, palm wood, and coral stone, were obtained locally.
Vernacular construction techniques include important knowledge gathered over many generations and aid in telling the story of places and people.
To fully comprehend the architecture of Najd, you should first familiarize yourself with the region. Historically, residents of this area were provided with a humanitarian habitat by the extension of smaller towns and villages alongside valleys and water sources. As a result, the architecture was primarily influenced by the region’s hot and dry climate, as well as by the Islamic religion and strict social-cultural hierarchical traditions. Let’s take a closer look at Najd architecture.
- To ensure that no one walking is exposed to direct sunlight, homes are grouped together and only divided by small roadways.
- Nearly all two-story homes include a central “courtyard” opening where a fountain is placed for cooling and ventilation.
- The primary materials used in construction include timber, stone, lime plaster, and mud brick.
- The Al Najd region’s compacted layout, windowless façade, lack of exposure to sunlight, and concentration on sky vision are all features of its urban design.
For a very long time, mud buildings stood for the knowledge and spirituality of the people in the Saudi Arabian region, particularly in the desert area where the earth architecture has a very distinct style and culture.
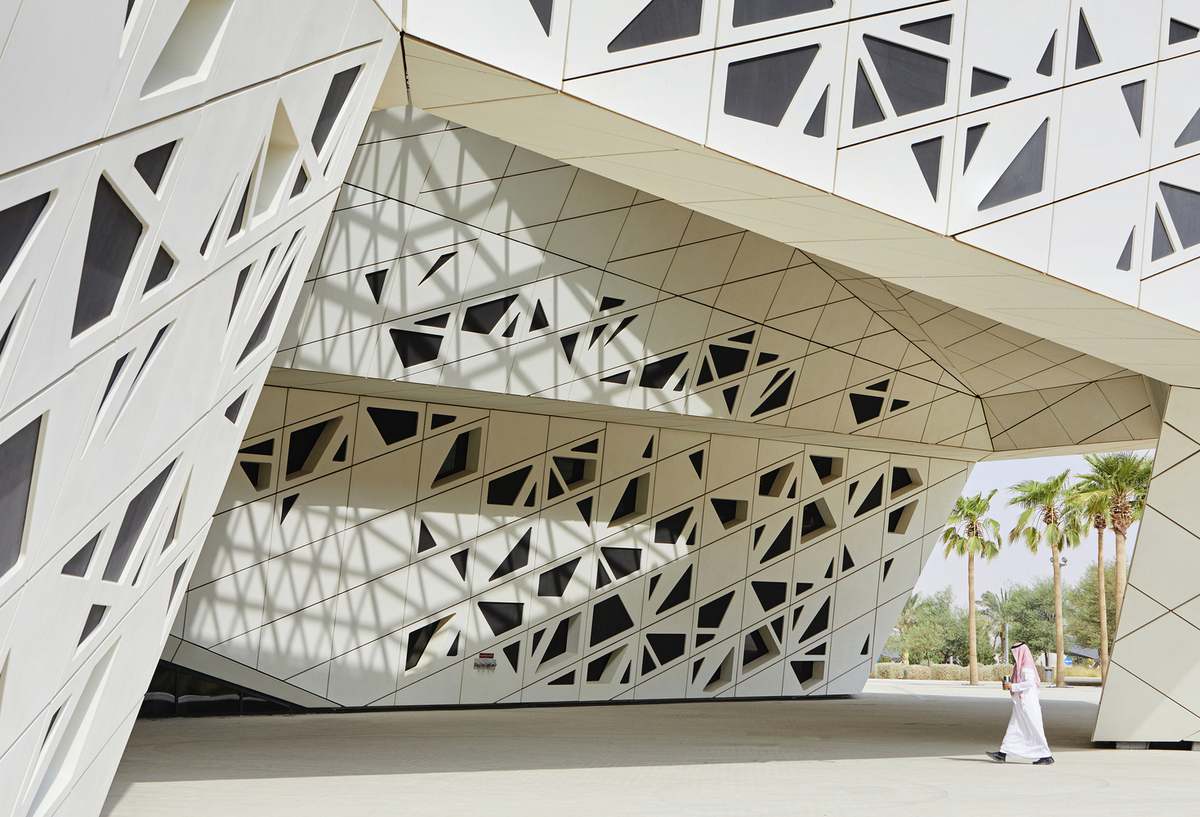
Modern Architecture
Construction project in Saudi Arabia have changed dramatically over the years. Traditional architecture, as you may have noticed, was full of ornaments and aesthetic values, whereas modern construction project in Saudi Arabia offers the ideal balance of functionality and design at a cutting-edge cost. Modern architecture’s breakthrough occurred when architect Mies van der Rohe’s famous maxim “Less is more” was adhered to rigorously, defining modernism in buildings.
Form follows function was established as the first and most explicit criterion. Yes, you read that correctly: the building’s aesthetics should come last in the design process rather than being the primary priority.
Lack of Ornamentation: To create a clean, well-executed connection where a building’s material meets well-executed moldings, all excessively ornamental moldings and elaborate trims were removed or reduced.
Minimalism: Streamlined, distinct, and elegant design! Modernism in a structure is characterized by crisp linear features and simple geometric forms, which are the hallmarks of minimalism architecture, which challenges conventional architectural processes and patterns.
Emphasis on Open Spaces: Open spaces have never been as important as they are now! After the impact that design style had on human mentality and well-being as well as on nature, there was a transitional period where designs were very similar, rigid, and stacked rectangles on top of each other. As a result, in more recent times, the integration of nature with buildings through open, flowing interior spaces has become increasingly relevant.
The Role of Sun and Shadow in Buildings: The study of sun and shadow in buildings is very important to the design because improper orientation of both results in unbearable summer heat and extreme winter cold.
Modern Material: Straws and burnt bricks are out of style, as are the muddy walls! The utilization of materials like steel, glass, and other components has increased in modern construction.
Industrial Designs: Modern designs emphasize the use of steel, glass, and concrete. Concrete blocks are utilized as finishing elements; occasionally, columns are left exposed rather than hidden, and concrete floors may be stained and left exposed.
- The generous use of natural light and glass.
- Open areas without columns are made possible by exposed and long-span steel trusses.
11 Top Construction Project in Saudi Arabia
Here is a list of 11 top construction project in Saudi Arabia worth learning about:
1. Al Gharra Mosque
Area: 1500 m²
Year: 2020
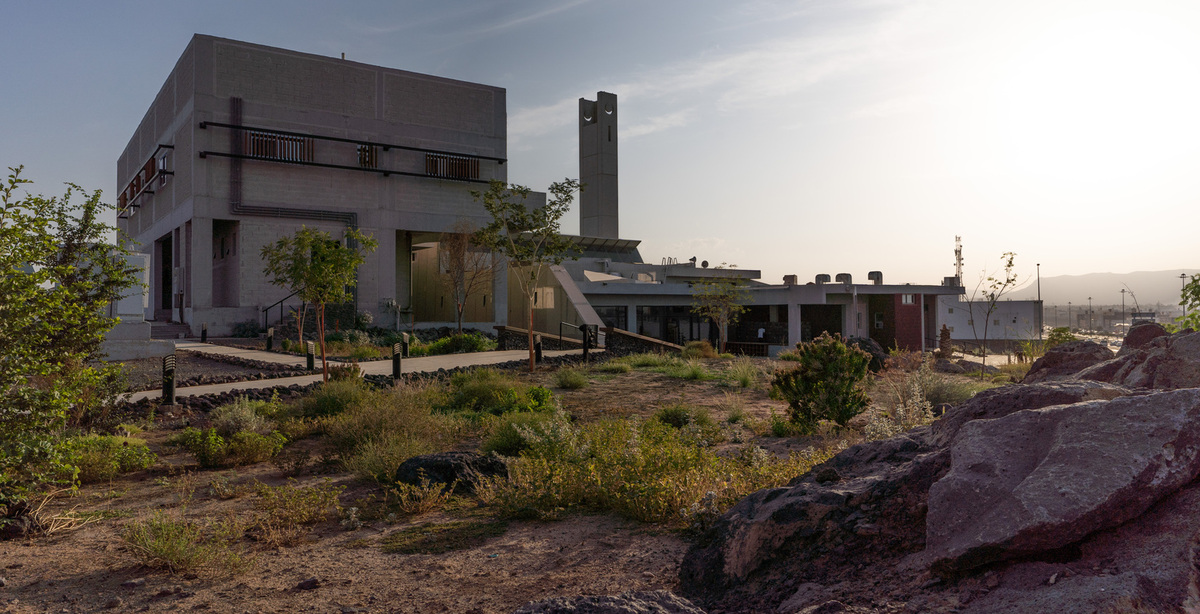
The excessively traditional approach of emulating this construction project in Saudi Arabia style was resisted by Al Gharra Mosque. By setting itself apart from the prevalent local architectural discourse, the harsh endeavor attempts to isolate the subtle essence of the general concept of “mosque” as a house of Allah – back when it was simple in the days of the prophet Mohammed. (mainly around decorated geometrical prayer hall).
With its arrangement facing Makkah, the proposed building envelope is perched atop an elevated rocky site. This construction project in Saudi Arabia’s closest neighbors is connected by the surrounding environment at varying elevations (maximum distance: 7 meters). A direct entry to the prayer hall or an indirect one leading to the abolition area can be accessed via the curved linear stepped paths that lead to the front yard (Sahan) of the mosque. As a result, the structure contrasts with the surroundings and blends in, metaphorically illustrating the distinct religious states of Al Zahir, Taharah, and Al-Batin.
The graceful design of Al Gharra Mosque continually tangles light beams, creating a story of comfort for those who listen to prayers between lines. A persona worshipped asymmetrically on the concrete beneath the sun, with a moon-like appearance on black stones and maybe a hint of off-white on bricks.
2. Hayy Jameel Cultural Center
Area: 16000 m²
Year: 2021
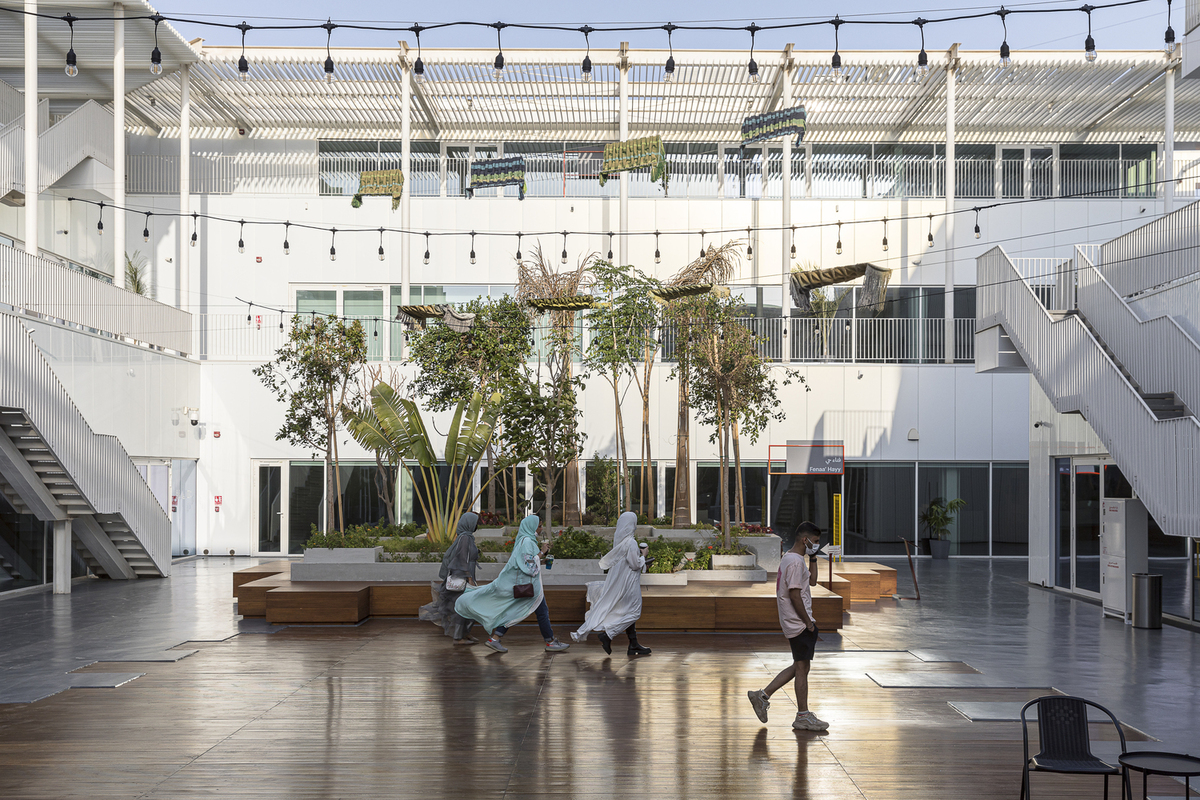
In Jeddah, Saudi Arabia, Hayy Jameel is a mixed-use arts complex that promotes collaboration across the widest range of artistic disciplines, including music, film, art, and architecture. Hayy Residents, a group of domestic creative businesses that have all influenced the scene in their respective fields, are also housed within the complex.
An independent group called Art Jameel assists creative communities and artists. With global strategic and programming relationships, Art Jameel is headquartered in Saudi Arabia (Hayy Jameel, Jeddah) and the United Arab Emirates (Jameel Arts Centre, Dubai), and is financed by the Jameel family philanthropies. The programs offered by Art Jameel, which include exhibitions, commissions, research, education, and community development, are based on a dynamic view of the arts as universally accessible and vital to existence.
The architecture’s volumes are arranged in a way that thoughtfully considers their surroundings, minimizing their visual impact. To maximize transparency and bring natural light into internal spaces while preserving the privacy of surrounding buildings, the outer façade was specifically built to fit the climate and cultural norms of Middle Eastern cities. The architecture’s massing, which divides it into two volumes, lessens its monumentality and allows outside traffic to freely move within its boundaries, allowing it to function as an extension of the surrounding area.
3. Princess Nora Bint Abdulrahman University
Area: 3000000 m²
Year: 2011
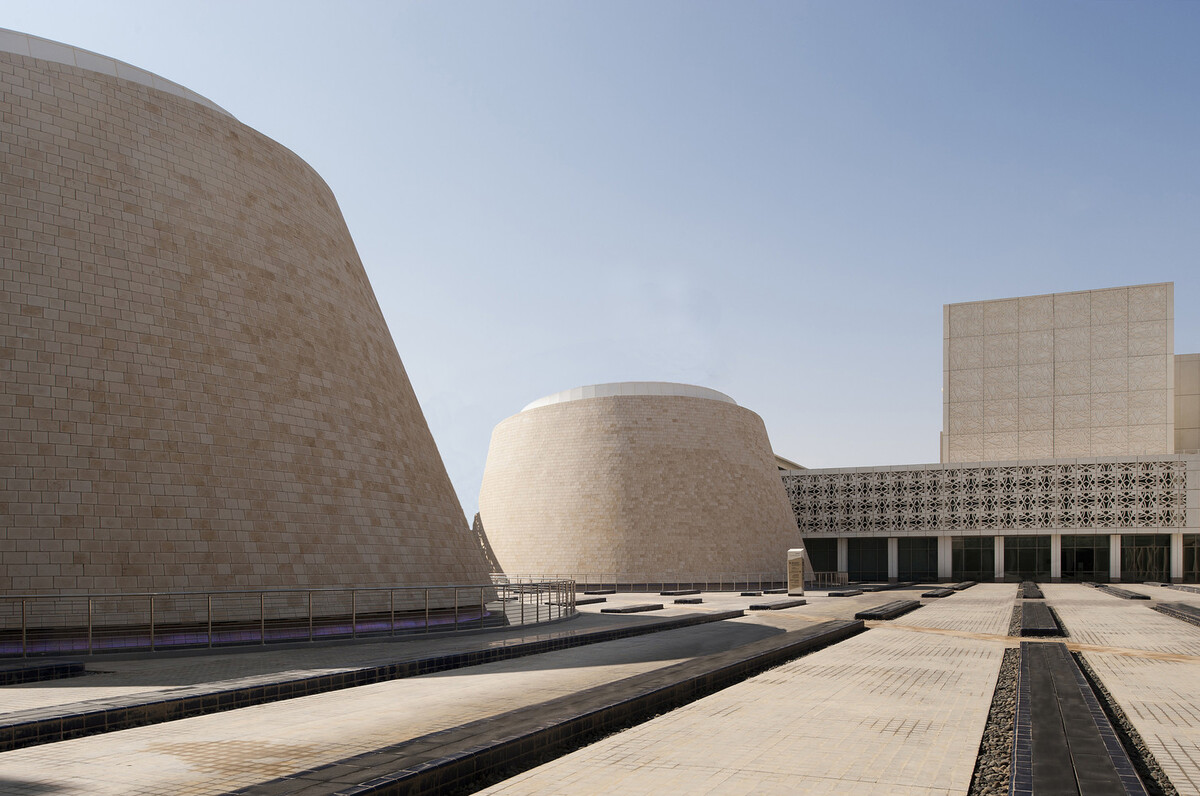
“This construction project in Saudi Arabia was of great significance personally and professionally,” said Bosch. “This is the kind of transformative design project our firm aspires to deliver: to make a difference and help partner with a country’s leadership’s vision.”
Up to 60,000 female undergraduate students can study in state-of-the-art facilities in all major academic disciplines at Princess Nora Bint Abdulrahman University (PNU), thanks to the design work of the internationally recognized architecture and design firm Perkins+Will and Dar Al-Handasah (Shair and Partners) (Dar). PNU, the world’s largest university exclusively for women, is a global pioneer in 21st-century education with 32 million square feet (three million square meters) of space. In contrast to other campuses, which can take decades to develop, every building at PNU was constructed at the same time.
The bulk of the campus was made exclusively for women by Perkins+Will and Dar; only the Medical facility and a few other sections of the research facility are coed. The use of mashrabiy’yah, or latticework barriers, to strategically screen students for privacy in outdoor settings and allow increased visibility within the school was inspired by regional architecture and cultural tradition.
About 150 Perkins+Will employees from five offices worked on the extremely cooperative project, which integrated a variety of practice areas, including navigation, branded environments, and architecture and interior design. PNU’s K–12 schools, Academic Campus, Academic Medical Campus, Sports and Recreational facilities, and Health Sciences and Research Campus were all designed by Perkins+Will.
The architect and engineer of record, Dar Al-Handasah, also committed 150 personnel to the project; they developed the master plan, the residential and administrative buildings, the campus-wide monorail, and the entire infrastructure. Most of the PNU campus buildings, which are situated in Riyadh, Saudi Arabia, are registered under the USGBC’s LEED® rating system, with certification objectives of LEED Gold and LEED Certified. The projects doubled Saudi Arabia’s total number of LEED projects at registration.
4. Maraya / Giò Forma Studio Associato S.r.l
Area: 5000 m²
Year: 2018
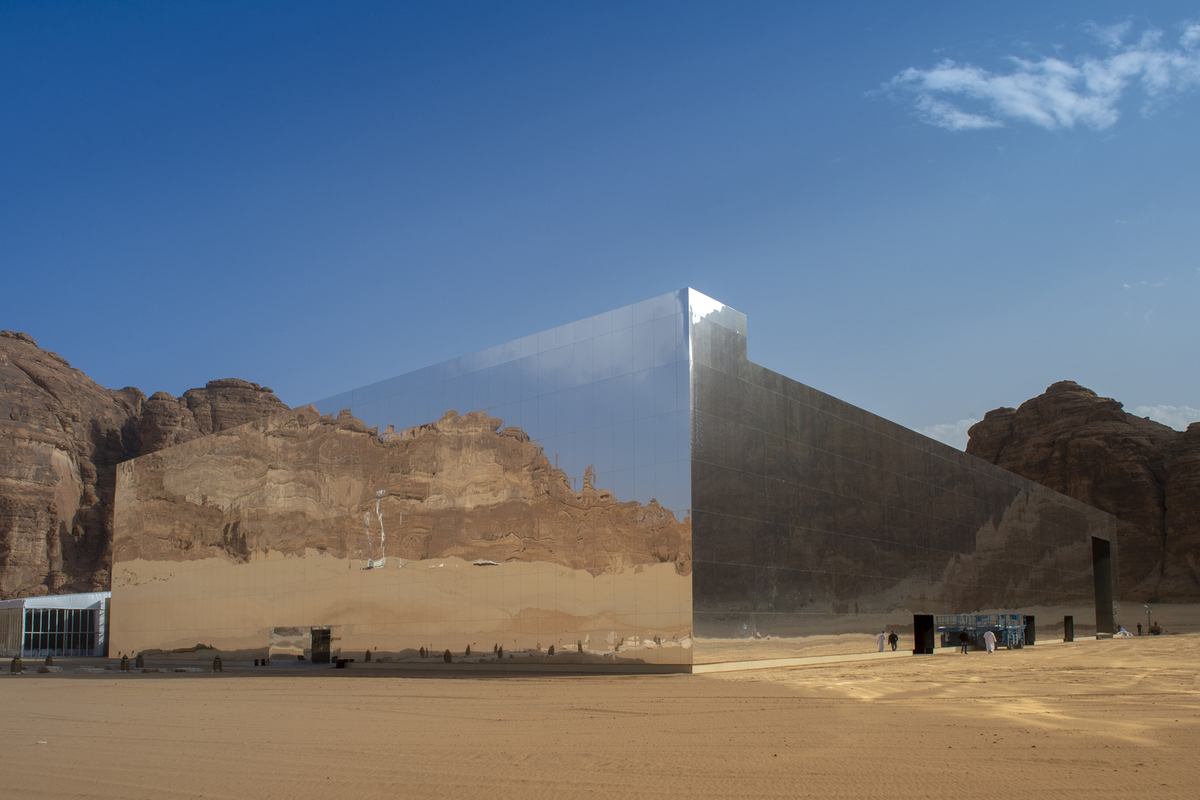
The Nabataeans named Mada’in Salih, which is located 22 km from al-Ula, al-Hijr, or Hegra, because they carved splendid tombs there into the golden Quweira sandstone outcrops.
Mada’in Salih became Saudi Arabia’s first World Heritage Site when it was designated as a historical site by UNESCO. In less than four months, the MMG | KAS agency, appointed by the youthful and vibrant Royal Commission, established a new cultural event venue and “Destination” in Al-Ula.
From the Nabataeans to the present, this terrain has inspired architecture and land art. The Arabic word “Maraya” means “Reflection” or “Mirror.” It is an architectural piece of land art, a vision shaped by the remarkable natural and social history of the surrounding area.
A site-specific “Object-Architecture,” the enormous mirror cube known as “Maraya” provokes contemplation on the extraordinary sight of the geological epic, the radical abstraction of the surroundings, and the unique incursions of man into the terrain. Rather than competing with nature, this construction project in Saudi Arabia will draw attention to the surrounding area. This environment, distinct in its genre, turns into an exhibition area in and of itself.
Winter at Tantora, a unique performance featuring well-known figures from international culture on a stage carved out of the sand and placed inside a video art installation by Bonsaininja studio, marks the beginning of the “maria.” The performance highlights and enhances the richness and magic of this picturesque, one-of-a-kind area while illustrating the visual link between heritage and the future by processing the cultural sites of Al-Ula through 3D and cinematic techniques.
A full immersion into the location is explored by the distinctive set design, resulting in an experience that is never forgotten. Respectfully fitting and reflecting what is regarded as “The best-kept secret,” the installation showcases its beauty.
5. Budaörs Elementary School
Area: 12551 m²
Year: 2006
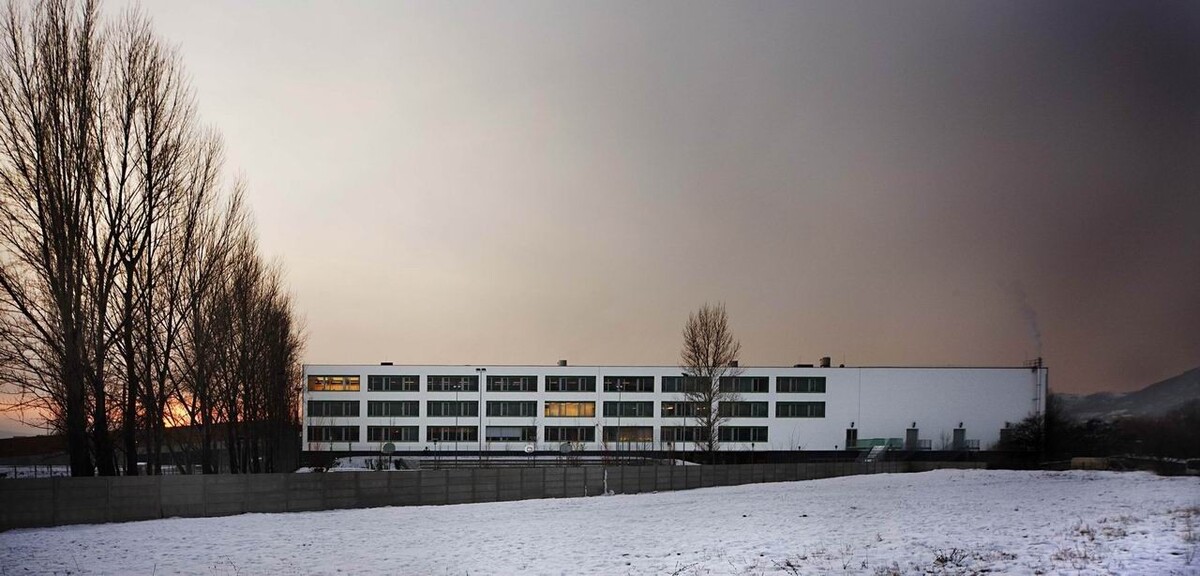
The parking lot, the spacious multi-story high main hall, and the cooking restaurant were all located on the ground floor. (Installing an underground parking place was impossible due to aggressive and high groundwater). The massive gymnasium was situated on the first level, above the restaurant and kitchen, with the main hall’s air space and the changing room area dividing it from the row of classrooms.
First, second, and third-floor classroom rows that face east or west, together with lecture halls, teacher offices, and other spaces, can be freely reassigned. Bilateral lighting is provided for these deep outer rows, with additional lighting coming from the inside passageways. The center row is occupied by lighting zones, circulation areas, and service blocks.
An atrium resembling the one on the second floor is located on the third story, above the main hall. These give the students on those floors a nice chance to spend their breaks both indoors and outdoors. To transform this intricate software into a structure, we used natural materials like thick glass, hardwood surfaces, and white plaster, all of which are long-lasting.
This construction project in Saudi Arabia made every effort to enclose all areas where students engaged in intense activities and to design hygienic blocks of the highest caliber. An automatic shade system has been installed and a unique automated ventilation system in the classrooms, which has never been done before in Hungary.
Sport and leisure areas let students meet their intense needs for recreation while articulating the small amount of outdoor space available. Following the conclusion of the public procurement procedure, work on the project started in December 2008 and ended in September 2009.
6. Islamic Arts Biennale
Area: 120000 m²
Year: 2023
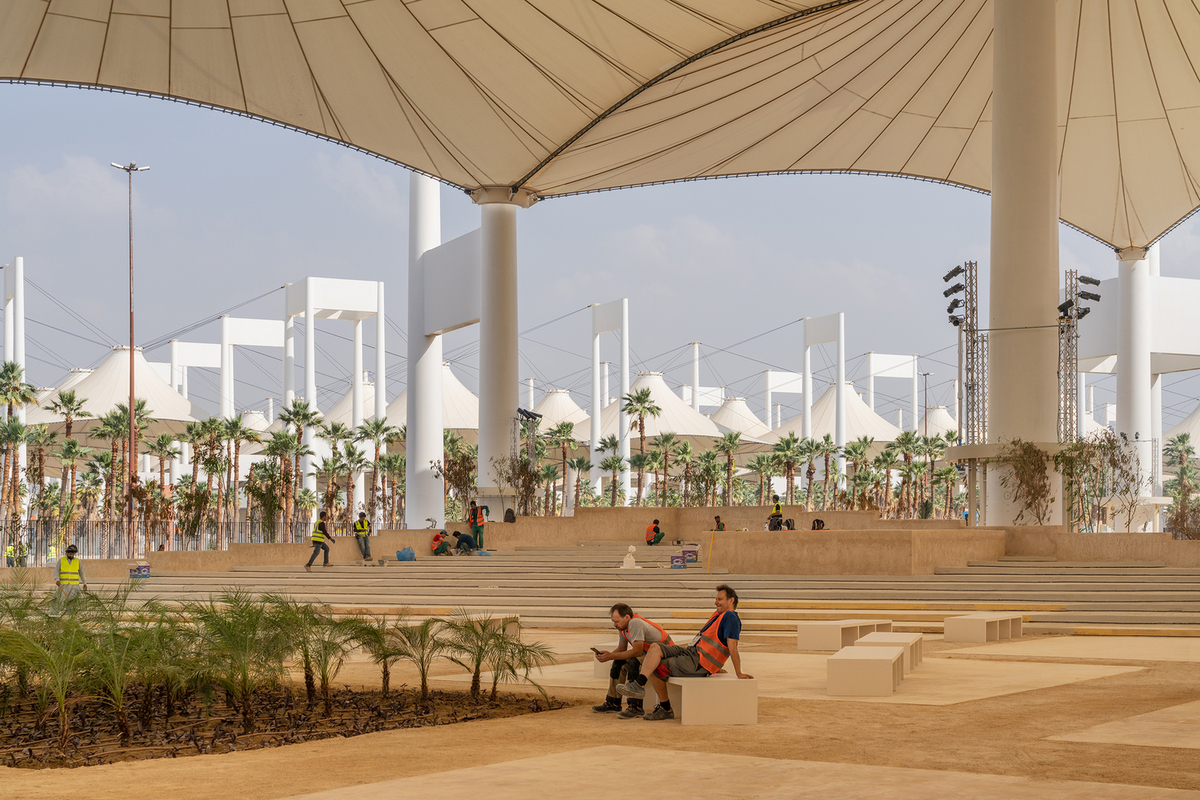
The Western Hajj Terminal, designed by SOM, is the venue for the inaugural Islamic Arts Biennale, which features a fusion of modern and antique items spread across 120,000 square meters.
The two complementing sections of the exhibition area are separated by the scenography created by OMA:
- A choreographed trajectory through a sequence of newly built galleries allows visitors a progressive sense of orientation as they move from one room to another. Inspired by the idea of the Qiblah, or the direction facing Muslims during prayer, the exhibits emerge gradually in a journey from darkness to light. They begin in a dimly lit room containing astrolabes from the 17th century, which were used to calculate the Qiblah and end in a bright room that houses an installation that includes the First Saudi Door of the Ka’bah in Makkah, which was put in place during King Abdul Aziz’s reign.
- A desert-like setting beneath the terminal’s roof references the Hijrah, or the prophet Mohamed’s journey from Makkah to Madinah. The artworks are displayed on slopes and sloping walls of varying heights that have been designed by the existing structure’s geometry, fostering a sense of exploration throughout the visit. The wide environment is anchored by two freestanding pavilions that display antiques from Madinah and Makkah. The displays in the two pavilions are set inside a luminous, translucent screen that encircles the walls, offering a striking contrast to the gritty environment outside.
A separate gallery called AlMadar, or The Orbit, is dedicated to honoring the 40th anniversary of the Hajj Terminal and features art from twelve local and international institutions, including Kuwait’s Al Sabah Collection of Islamic art. This gallery is not related to the Biennale’s theme.
7. King Abdullah Petroleum Studies and Research Centre
Area: 70000 m²
Year: 2017
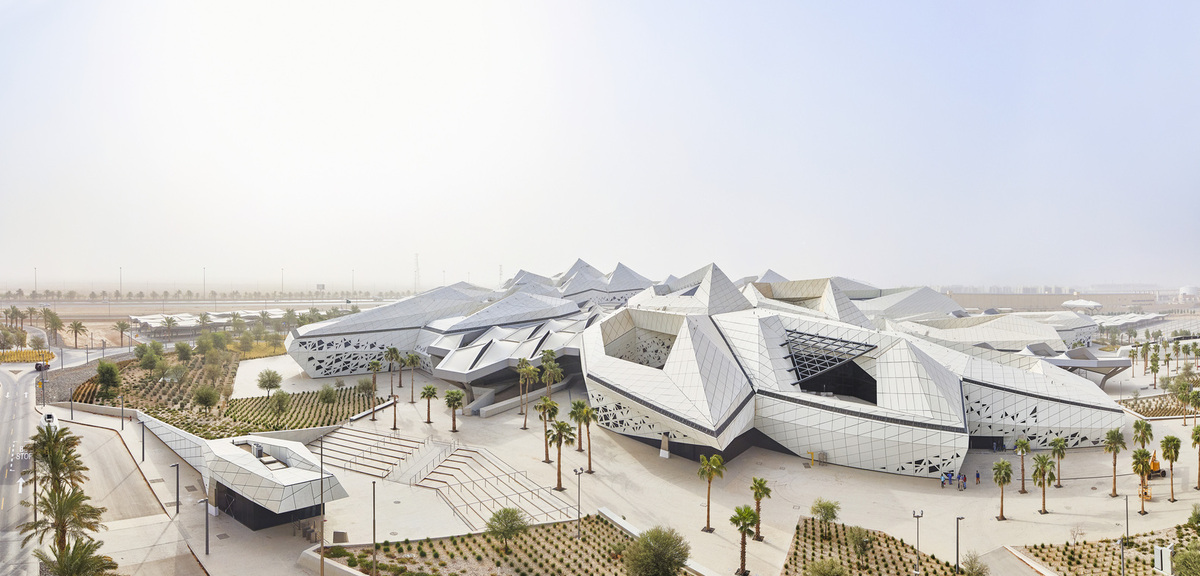
This construction project in Saudi Arabia, the King Abdullah Petroleum Studies and Research Centre, or KAPSARC, is a non-profit organization that conducts independent research on policies that support the most efficient use of energy to promote global social well-being.
KAPSARC creates economic frameworks and policy measures to lessen the energy supply’s overall cost and environmental impact while facilitating workable technological solutions for more effective energy use.
To address global energy concerns, KAPSARC collaborates with international research centers, public policy organizations, international government agencies, and global industry. It does this by bringing together top experts from around the globe and freely sharing its expertise, insights, and analytical frameworks.
The Energy Knowledge Center, Energy Computer Center, Conference Center with a 300-seat auditorium and exhibition hall, Research Library with 100,000 volumes of archives, and Musalla, an inspiring place for prayer within the campus, are the five buildings that make up the 70,000-square-meter KAPSARC campus.
With sound technological and environmental principles at its core, KAPSARC’s design unifies the campus’s five components into a cohesive whole. The center, which is ZHA’s first project to receive LEED Platinum certification from the US Green Building Council, was created with the Riyadh Plateau’s environmental circumstances in mind, using as little energy and resources as possible.
According to the Honeywell Smart Building Awards, KAPSARC is also the “Smartest” construction project in Saudi Arabia. KAPSARC scored highly in each of the three categories: productivity, safety, and environmental sustainability.
8. Clock of the Times
Area: 409028 ft²
Year: 2019
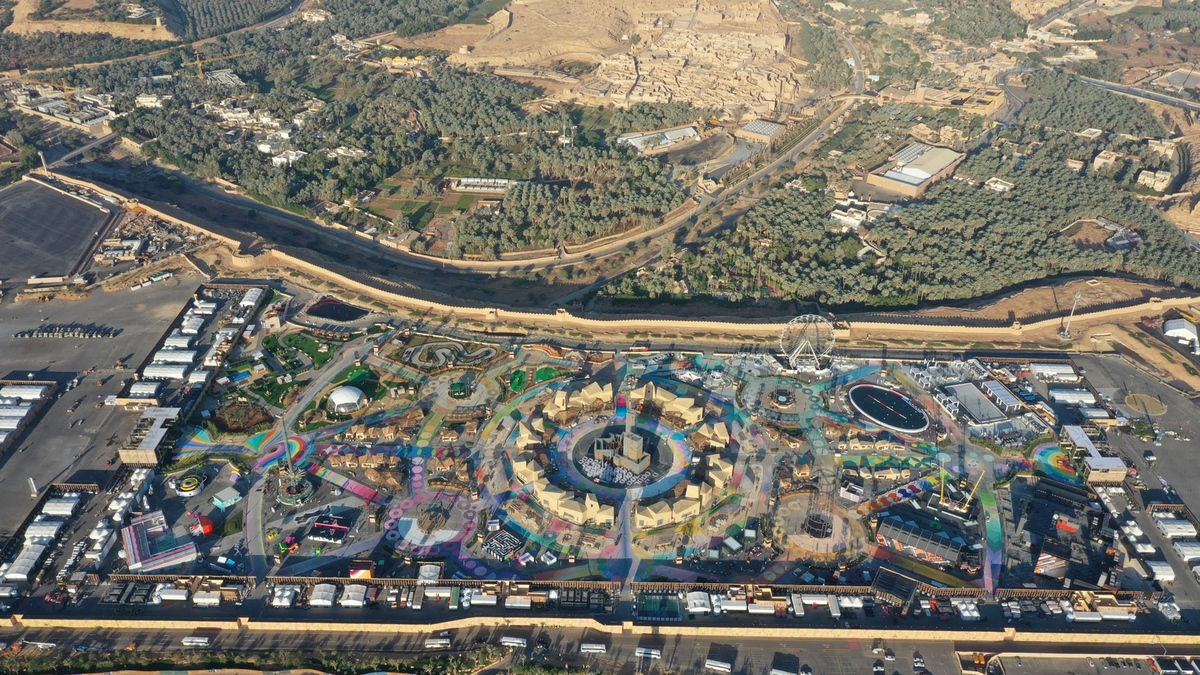
Desinglab Experience, the curators and designers office for Diriyah Oasis, an unparalleled urban festival in the center of Ad Diriyah, Saudi Arabia, invited Dasic Fernández as part of Diriyah Season. This construction project in Saudi Arabia, which consists of 38.000 square meters of floor painting, is the largest of its kind even though it defies classification.
It’s most likely the biggest piece of visual art ever created. This construction project in Saudi Arabia was completed in 30 days by the lead artist, Dasic Fernández, and a group of 14 persons, including an engineer, two architects, eleven artists, and twenty local assistants.
“I am looking to respect the tradition of geometric patterns typical of the area, bringing them to the present and mixing them with my work,” said Dasic, drawing inspiration from a variety of subjects for the piece. The colors are the outcome of a palette combined with the local pastel tones, which slightly lessens the saturation of the colors often employed. Regarding the drawing, the architect focused on the changes in pattern because he wanted to create a visual documentation of the blending of the past and present as well as the current social and cultural shift that Saudi Arabia is going through.
9. Assila HQ
Architects: Peter Ruge Architekten
Area: 12230 m²
Year: 2022
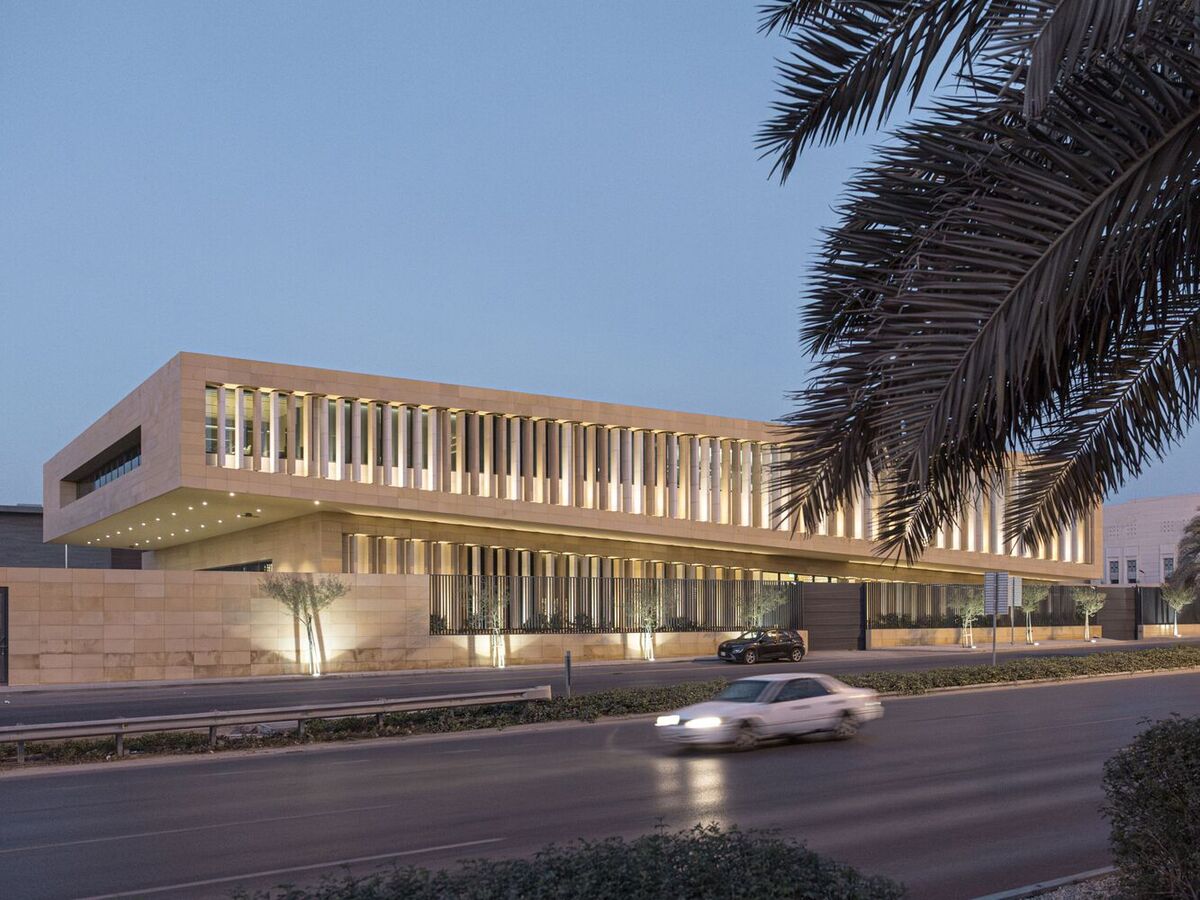
With a population of about 7.7 million, Riyadh serves as both the capital and largest metropolis of Saudi Arabia. Situated in the middle of a huge plateau on the Arabian Peninsula, it is part of the historical region of Najd / Al-Yamama. The property is located close to the diplomatic district of Al Safarat, which is home to several embassies and apartment buildings, in the western portion of the city.
King Khalid Road, which provides direct access to Dewaniya and the subterranean parking lot, is located on the east side of the site. The driveway to the headquarters and its offices is situated on the other side of a mosque on the north side. This construction project in Saudi Arabia serves two primary purposes:
- Administration (including offices and Dewaniya).
- Subterranean parking.
The building’s two full floors, mezzanine, and basement were all designed with the plot’s rectangular shape in mind. The building is environmentally suitable since the architects have considered both local climate patterns and conventional architectural shapes. The design has an inner courtyard to facilitate natural lighting and ventilation. Different activities are grouped around the courtyard to create a clear sense of orientation within the structure.
An angle has been created in the horizontal division of the building volume, and the two sections have been moved toward one another. To provide a naturally shaded entrance space to the Dewaniya, the upper half has been relocated. The Dewaniya, which includes a large eating space, majlis, and reception area, is located on the ground floor. The offices have their entrance lobby. The upper floors house the conference rooms, offices, and canteen.
The outdoor spaces are arranged differently, with clusters of palm trees setting against partially green lawns, and sections covered in stone slabs that are accented with rock gardens and desert flora. Stone slabs are paving the inner courtyard as well, and it is capable of flooding. The building’s layout has been carefully considered to make sure that it complements its surroundings and offers a productive and comfortable workspace.
10. Pin Computers Office Building
Area: 3770 m²
Year: 2009
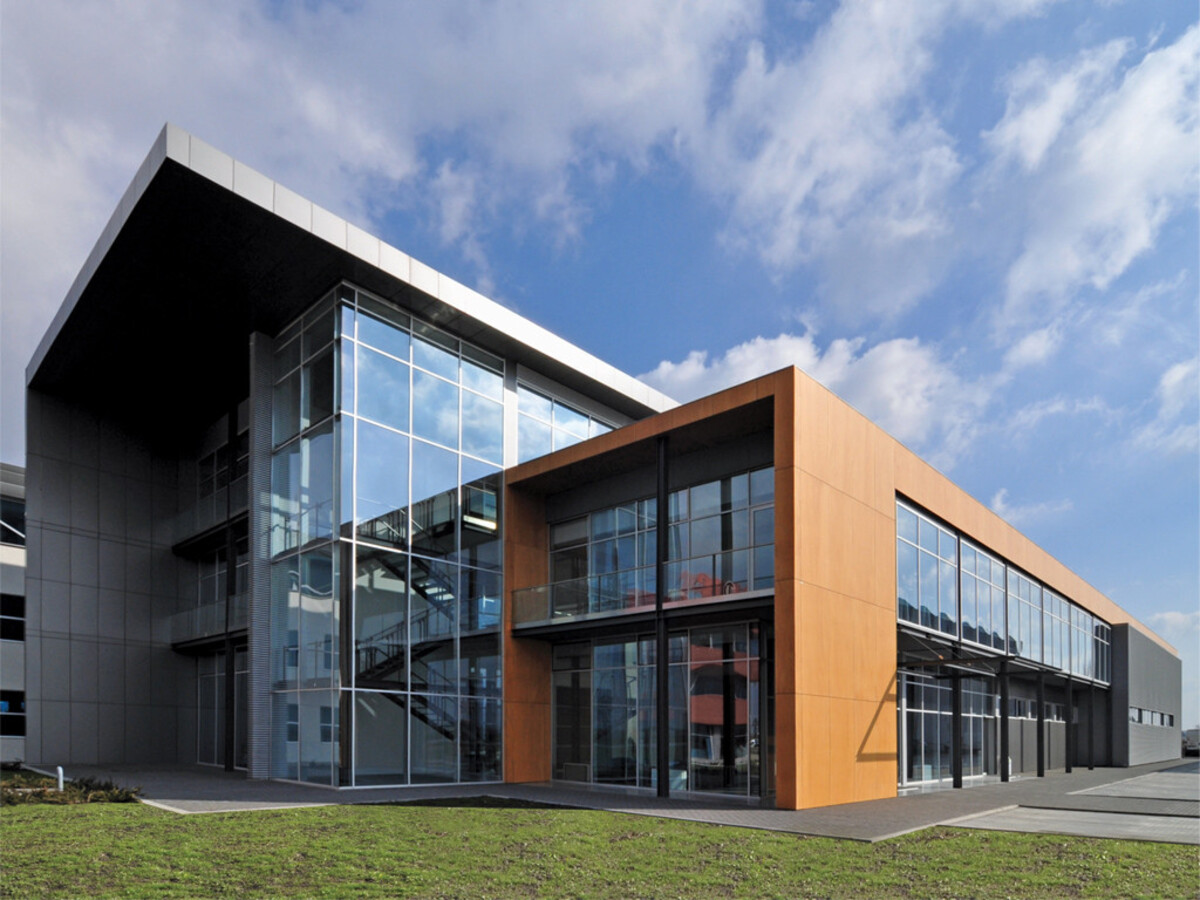
The easiest way to define Pin Computers’ new structure is as two longitudinally intersecting elongated cubes positioned on a trapezoidal land parcel. The arrangement of the house’s contents and zoning are responses to the house’s placement on the property and the requirement to contain various commercial and production contents within the same structure. The house’s ground floor is most likely where this is most noticeable. The front portion of a smaller cube houses the house’s public area, which includes the atrium-shaped hall, stairway, and entrance and reception department.
While service and storage areas are located in the section closer to the inside of the land allotment, the second cube is set up as an office building. The entrance area, which was intended to be a two-floor atrium space—a circular core of the structure from which all other contents branch—represents a point of contact between customers and staff. The fact that this area is situated at the very edge of the home, where it is most visible, indicates that the investor and the designers intended for this space to receive particular attention, both in terms of the idea of a high-quality social area for both visitors and staff.
A further factor in the idea of zoning, the spatial arrangement of building masses, and their functional operations is the use of various materials and textures. As a result, the enclosed, box-like storage and service space, which is covered in horizontal metal parts giving it a ribbed look, contrasts with the public area of the house, which is smooth timber and aluminum panels with glazed glass surfaces.
This construction project in Saudi Arabia’s compact shape and excellent orientation, which result in nearly no openings on the northern side in contrast to the transparent and glass-filled southern and western sides, are reflections of the project’s sustainability. Additionally, the building has high-quality components like an energy-efficient built-in HVAC system, double-glazed argon-filled glass panels, thick mineral wool thermal insulation layers, and aluminum window frames with unique thermal characteristics.
Steel I-section columns, beams, and other truss beam and frame types make up load-bearing steel structures. It has concrete foundations and a 5 x 12.5 m module. The building’s gross area is 3770 square meters, while the site is 3500 square meters.
11. Takhassussi Patchi Shop
Area: 707 m²
Year: 2012
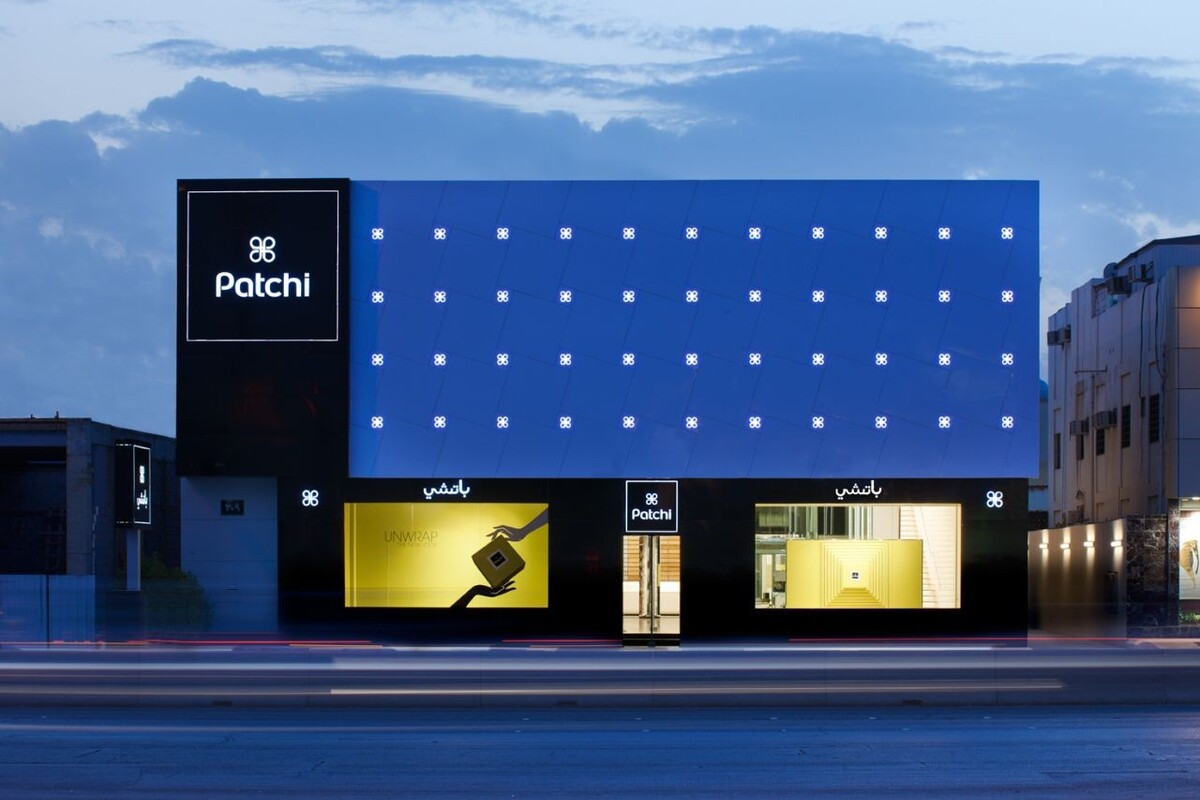
For the past years, Lautrefabrique has created boutiques for Patchi, a prominent player in the Middle Eastern luxury gift chocolate sector. In a residential area of Riyadh, Patchi took over a neoclassical home on Takhassussi Avenue, a ten-lane freeway, in 2000. The group decided in 2008 to revamp this unique boutique and build the brand’s recognition in this nation in the twenty-first century.
The knowledge of Lautrefabrique gave this incredibly ordinary place a new meaning. Without a formal answer, but as usual, with a variety of architectural solutions to address certain issues: in this case, the agency was even more involved, taking charge of putting the job out to bid.
The first responsibility was to take care of the premises’ outside appearance. removing the neo-classical villa’s aspect and replacing it with a striking facade. The plan was to build a sizable screen with a focal point that would draw in the many cars that use this key thoroughfare daily. A careful, creative, and brilliant monogram pattern guided the selection of white aluminum composite panels. The frequent sandstorms that plagued the city necessitated a double entry, which is framed in the style of two screens by two modest, horizontal display windows.
Conclusion
Construction project in Saudi Arabia captures the distinctiveness of Arabian culture while being tailored to the country’s topography and climate. It is in Western Asia on the Arabian Peninsula, where the climate is a mix of Mediterranean and subtropical desert. The Kingdom of Saudi Arabia’s various areas have varied climates, architectural styles, and building techniques. Saudi Arabia’s traditional culture and surroundings are reflected in both postmodern architecture and vernacular architecture. The mashrabiya, a unique architectural feature in Saudi Arabia, embodies the wisdom of the people who live there.
Saudi Arabia is known for its reverence for its historical and cultural legacy, which is evident in the architecture of the nation. A lot of the country’s architectural endeavors incorporate traditional elements into their designs in an attempt to showcase and conserve the rich history of the nation. The preservation of ancient landmarks like Al Gharra Mosque and Maraya and their incorporation into modern buildings like the NEOM megacity serve as examples of this tactic. Saudi Arabian architects blend traditional structures with state-of-the-art building designs to honor the country’s history while welcoming its future.
Modern construction project in Saudi Arabia is a tribute to the country’s technological embracement, future attitude, and rich historical background. Saudi Arabian architects have done a fantastic job of pushing the boundaries, creating iconic buildings, and preserving the nation’s cultural legacy all while embracing sustainable techniques. Through their inventiveness, proficiency, and dedication to excellence, Saudi Arabian architectural businesses are transforming the country’s built environment and creating a legacy that will be admired by future generations.
Suggested articles for reading:
11 Top IoT Companies in Middle East (2024)
Top 7 Construction Company in Denmark
Top 7 Construction Project in Luxembourg
Resources:
ConstructionBriefing | Dezeen | ArabianBusiness | WikiWand | Barakat | DesignBoom | Bayut | Archdaily
For all the pictures: Archdaily

