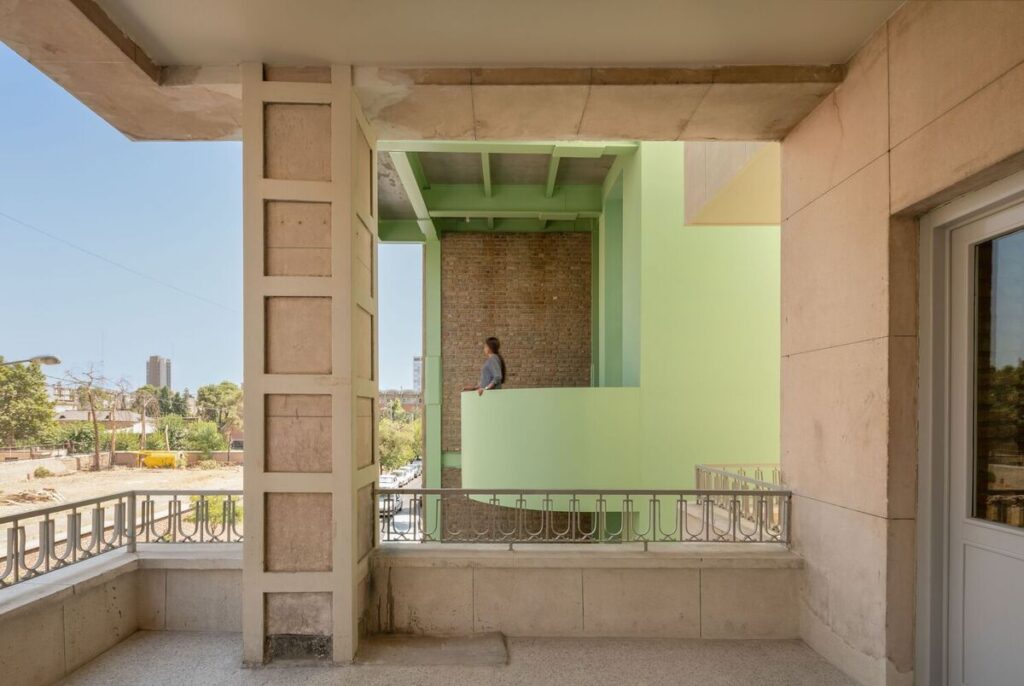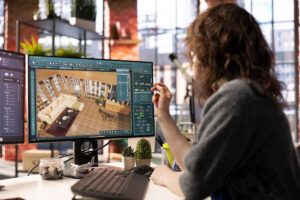Updated by Nazanin Ghodsian, 10/22/2024
Iran has a rich cultural history, and this is also true of its architecture. Iranian architectural designs have influenced construction in areas as far afield as Syria, northern India, and even China’s periphery. Iranian architecture has maintained its unique character despite times of internal conflict and foreign invasions, and it continues to be a major contributor to the country’s tourism industry.
The history of construction projects in Iran stretches back thousands of years, as verified by numerous archaeological findings. Iran’s architectural heritage has been greatly influenced by religious influences as well as historical occurrences like wars and dynasty transitions. It is always changing to represent the nation’s changing cultural context.
Iran developed into a hub for Islamic art and architecture during the Middle Ages, with the best examples appearing in Isfahan, the capital of the Safavid dynasty (1501–1736). Pointed arches, elaborate “Muqarnas” (sculpted stalactites), and imposing domes embellished with geometric and colorful floral motifs are some of the architectural marvels of this era. Mosques and palaces, whose interiors are elaborately decorated with polychrome tiles in tones of blue, turquoise, gold, and white, are especially notable for these characteristics. These tiles feature Arabic calligraphy with Quranic texts, intricate geometric forms, and floral designs.
construction projects in Iran have recently persisted in fusing modern and traditional design features, demonstrating the nation’s capacity to embrace new architecture while preserving its architectural legacy. In large cities like Tehran and Mashhad, infrastructure and real estate developments are growing in spite of political obstacles and economic sanctions. According to a survey by Iran’s Construction Engineering Organization, 50% of the nation’s urban development currently combines contemporary technology with traditional Persian design elements, demonstrating the architecture’s enduring legacy.
Iranian construction projects are evidence of the nation’s rich past and tenacious culture. Iran’s architecture continues to astonish and evoke admiration from all over the world, whether it is through the restoration of old sites or the construction of brand-new, avant-garde structures.
Table of Contents
11 Top Construction Project in Iran
Here is a list of 11 top construction projects in Iran worth mentioning:
1. Tehran Book Garden
Area: 65000 m²
Year: 2017
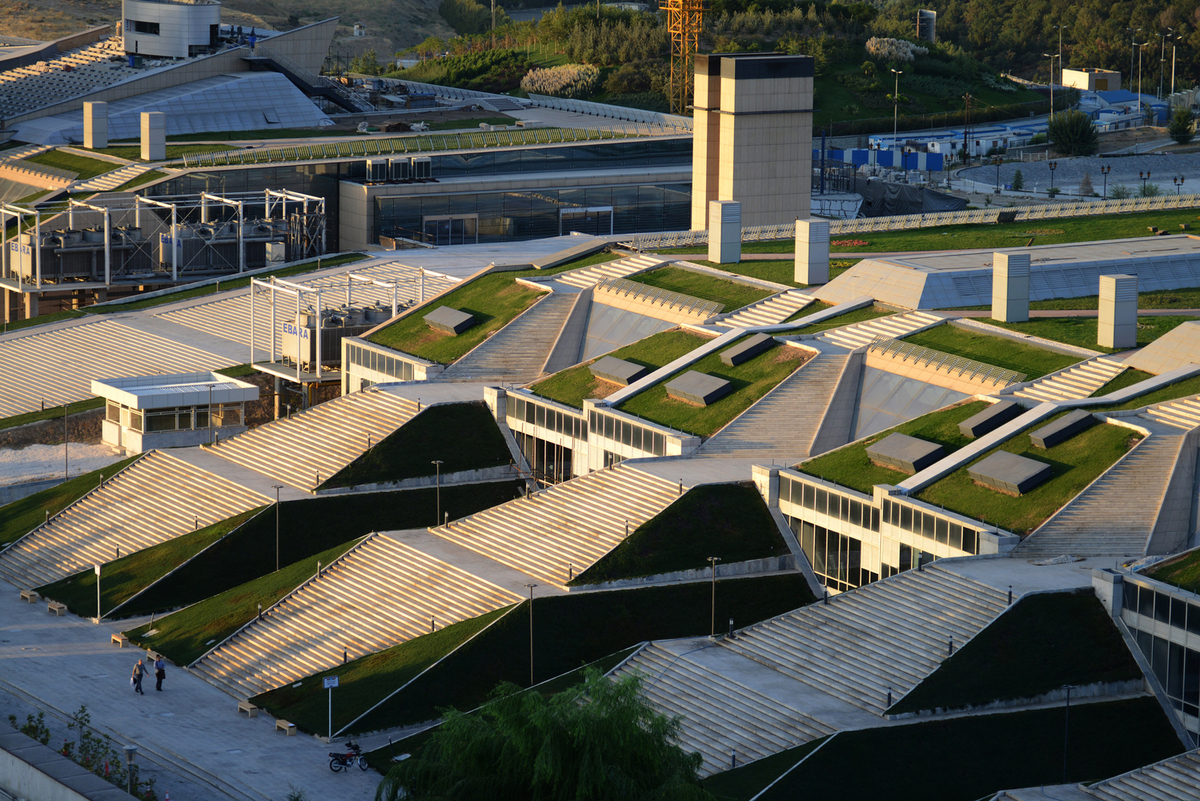
The way that society views book reading may change quantitatively if permanent book exhibition venues are established. This construction project in Iran was created with this purpose in mind. The 37-acre Book Garden is situated in the Abbas Abbad sector of Tehran’s third district, near other significant structures like Tabiat Bridge, the Iranian Academies Complex, the Sacred Defense Garden Museum, and the Iranian National Library. Book Garden is a mega mall dedicated to books. It features an exhibition area with books and other media on display, a children’s science park, art galleries, a drama theater, theaters and movie theaters, cafes, restaurants, and other outdoor event spaces.
This construction project in Iran is made up of 13 distinct blocks that are partially similar to one another and are connected by both vertical and horizontal access paths. Its total built area is 65000 m2 across 3 stories and a 25000 m2 roof garden. Eight of these thirteen blocks are devoted to the lobby or primary entrance areas, which can hold up to 5,000 guests during peak hours.
The three primary components that compose the shape of this construction project in Iran are the magnificent Western high-tech façade, the interior circulation layers, and the roof’s green covering layers. The master plan of the Abbas Abbad lands places significant emphasis on the implementation of green spaces and environmental conservation. As a result, we attempted to create a building for this project that was both in line with the site’s setting and inspired by nature.
The main design element that allowed this structure to blend in with its surroundings was the use of a green roof. The roof of the Book Garden project is viewed as a component of nature rather than merely a covering. Something that precisely captures the motion’s continuity.
2. Biryanak Metro Plaza
Area: 8500 m²
Year: 2021
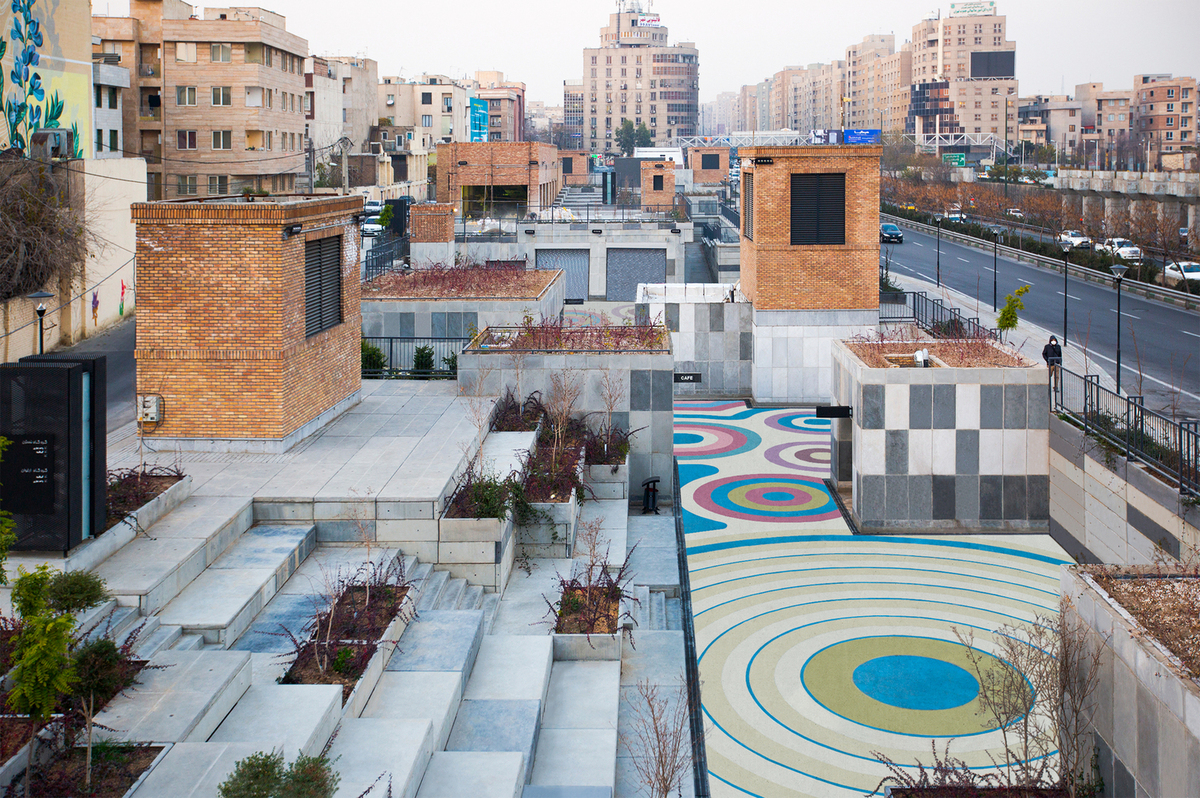
Perched above Tehran’s Briyank metro station, this construction project in Iran is an urban paradise nestled between a bustling highway and a crowded residential neighborhood. This urban area is meant to function as a thriving community center that accommodates a wide range of inhabitants of all ages. However, because the property is sandwiched between a busy neighborhood and a highway with regular traffic, its physical characteristics presented a special difficulty in terms of accessibility and noise pollution.
This construction project in Iran has a unique difficulty in the middle of the busy metropolitan area surrounding it: noise pollution from the nearby expressway. The architects gathered real-time data on noise levels mapped over multiple sites at various times of the day and week to determine the best solutions. This painstaking data gathering included both the slower lanes and the moving traffic, allowing us to identify places where ambient noise was naturally attenuated by nearby infrastructure or where there was less noise pollution overall.
Solutions were also provided by the site’s physical circumstances. Notably, due to mobility infrastructure constraints associated with metropolitan metro lines, the site was located four meters below the nearby freeway. The architects seized this chance and included the height difference in the design process since it acts as a sound barrier and reduces noise. To find more answers, the architects collaborated with acoustic engineers as well. On the advice of the experts, sound barriers—mostly in the shape of natural trees—were placed in a strategic location right next to the roadway. On the side facing the neighborhood, where traffic moves more slowly, a mild stepped slope was subsequently added by making use of the four-meter height differential.
The district’s growing green areas provide the greatest insight into this construction project in Iran’s urban impact, which spans about 9000 square meters. To do this, the architects created a tapestry of native plants that not only improves the building’s looks but also serves as a natural sound barrier against traffic noise.
3. Vast Gallery & Artist Residency
Area: 1360 m²
Year: 2023
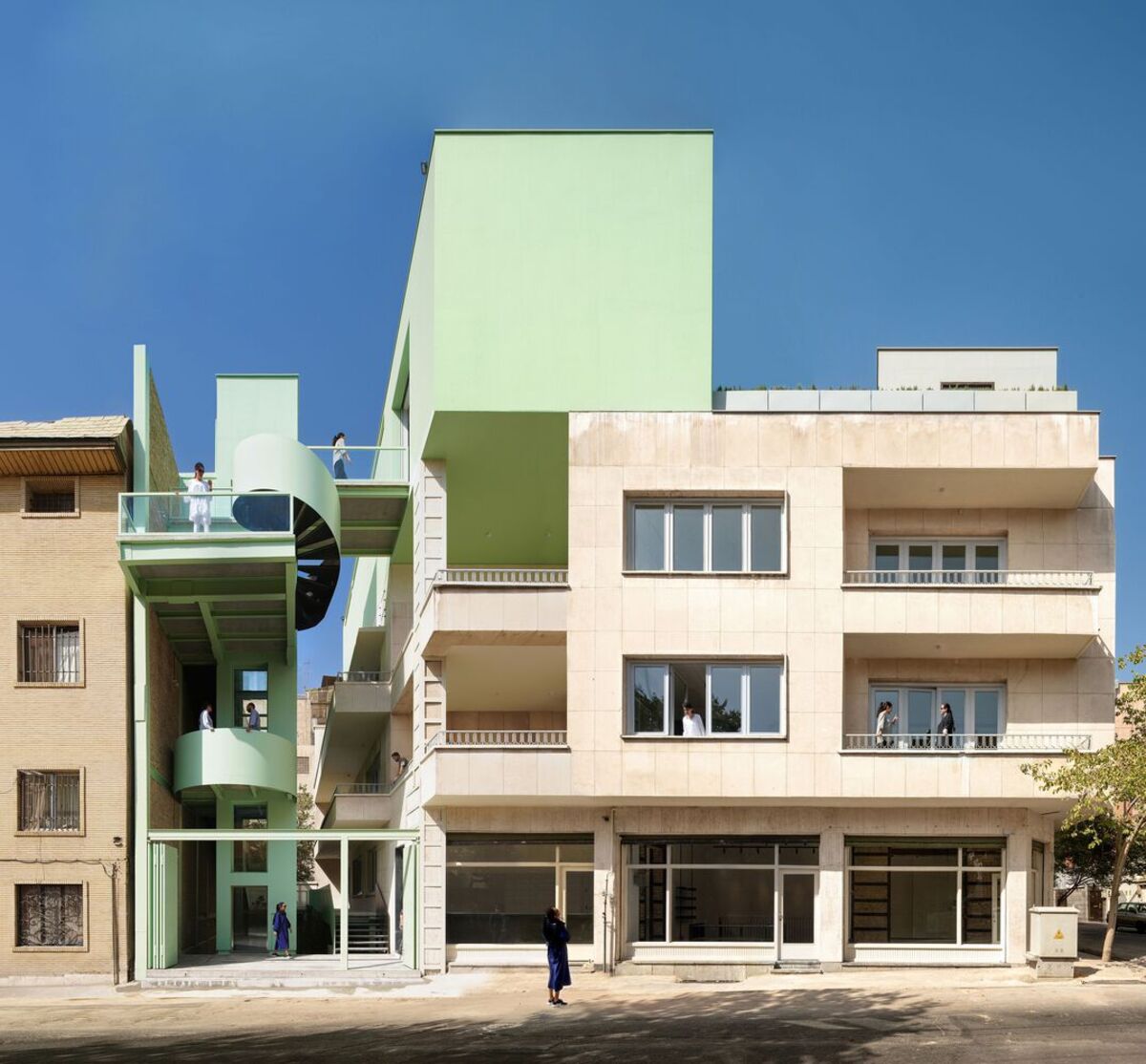
Originally made up of three residential stories and five shop stores, this construction project in Iran is situated in Tehran’s historic center and spans 1,300 square meters. Given that it was constructed during the first Pahlavi period in the 1930s, modernist architecture and cultural movements of the time had a significant influence on the architectural language.
The owners of this property had left it abandoned following the Islamic revolution, just like many other structures from the same era in central Tehran. The residential apartments were occupied by the original owners, Armenian artists who played lead piano close to City Hall. After forty years of abandonment, this construction project in Iran’s rehabilitation through renovation and new programming was sparked by their daily interactions with the neighborhood and the development of a sense of community within this area, which was reinforced by their provision of public service through retail stores.
New initiatives were introduced and building additions were made to support restoration in Tehran’s central district and extend a long-term effort of reestablishing urban tissues. The structure was strengthened by adding steel jackets and bracings to the original columns, which allowed for the creation of spaces between floors and vaulted ceilings supported by metal beams. Six smaller residential units were converted from two, and the program was expanded to include office space. Retail spaces were transformed into gift shops, cafes, and pastry shops. extending an invitation to guests and emphasizing their important influence on the project’s identity, which is nourished by regular interactions with the locals.
The floor was dug out, the foundation and guard structure were put in place, and the metal extension structure that was constructed for the courtyard was installed. The metal skeleton pit was surrounded by concrete walls, and the staircase was attached. This structure was incorporated with the metal roof structure and attached to the building at the roof level. An extension gallery space was planned as a volume situated on this construction project in Iran’s rooftop in a way that both created an urban node and was consistent with the neighborhood’s and the neighboring buildings’ historic and cultural identities.
4. Kaveh House Renovation in Tehran
Area: 1400 m²
Year: 2013
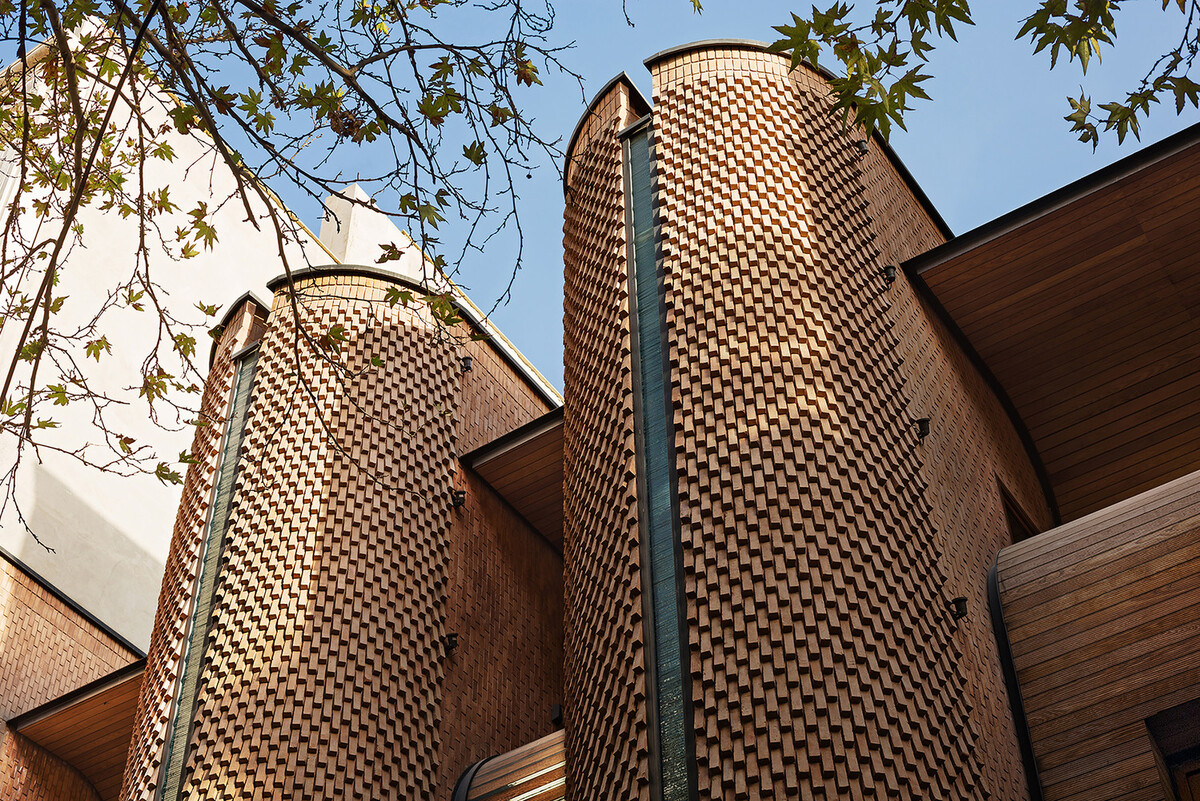
This construction project in Iran is an example of Tehran’s preservation of important buildings, as most development consists of demolishing existing structures to make room for new construction. A congested neighborhood in Tehran had a 20-year-old, three-story house with two living floors and a basement. The property was situated in a narrow valley and had dark, dreary interior spaces as well as outdated exterior and interior components. As a result, the entire remodeling project ended up involving the addition of a private apartment on the third floor as well as structural and mechanical system repairs.
Creating a more open and comfortable space required the creation of integrated designs as the first step. Due to the length of the constructed area, darkness was the biggest issue in the middle of the plan. The primary goal of the design was to introduce color and light into this construction project in Iran, and the central feature of the home—a skylight above a void—made this possible.
Other living areas are arranged around this core; the first floor has areas for public activities, the second floor has private rooms and related service areas, and the third floor flat cuddles the skylight as a private yard. The tree routes in the skylight illustrate how the skylight changes from a private yard to a private one.
Tehran’s rapid development has created several issues, including a lack of green space—the majority of apartment balconies are unused spaces—and the interaction between the house and green space was addressed in another design concept. The two-story south façade offers balconies on the second floor for use by private rooms as well as a public porch that connects the first-floor living areas and the yard. The roof garden also increases the amount of green space by extending it into the built environment. They were able to add sunshine and green space for the basement, which is used for parking, service rooms, and fitness centers, by pulling back around two meters from the façade line.
5. Barin Ski Resort
Area: 12000 m²
Year: 2011
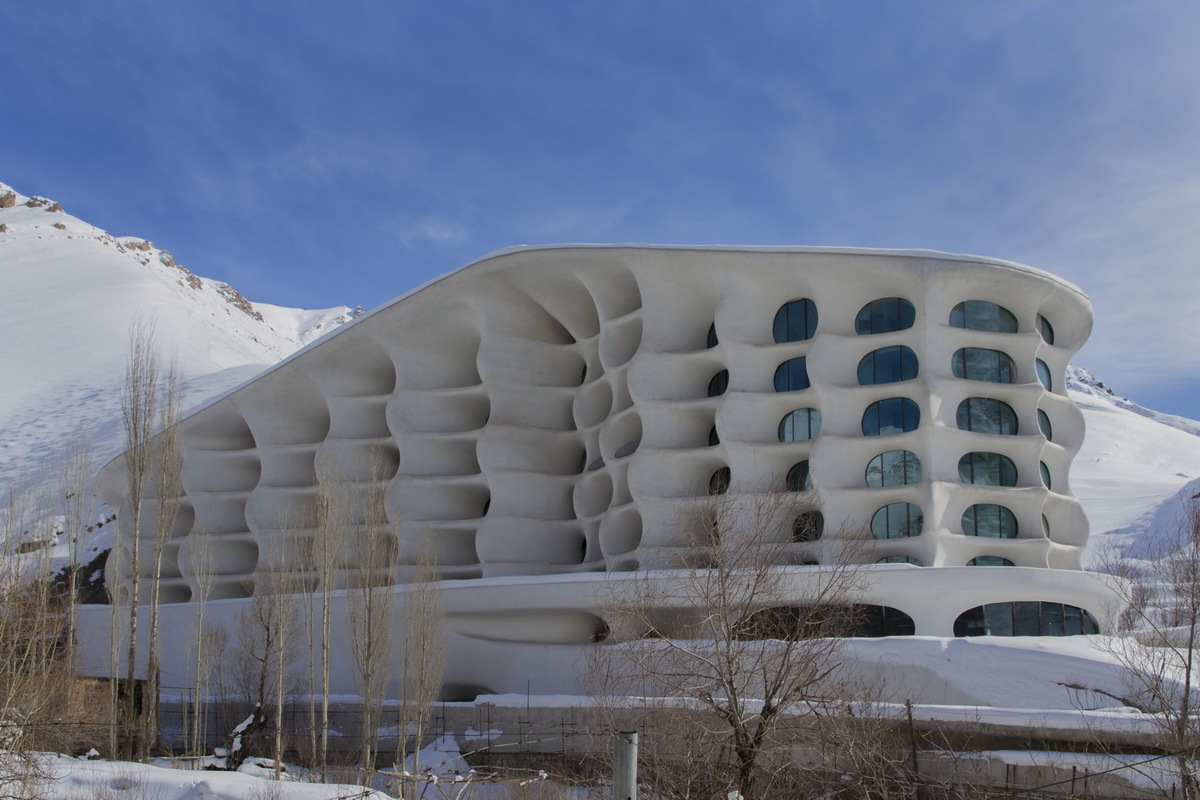
Situated just a minute’s drive from the capital, this ten-story lodge is close to Shemshak Ski Lodge, Iran’s second-largest ski resort. In 2008, a client asked architects to completely renovate a ski resort so that young people could unwind there after skiing in bitterly cold conditions. The base structure was already finished when the architects were brought in to design this construction project in Iran. The architects believed that the rectangular design was out of place in the naturally sloping mountain formation, even if the main structure and ceiling had been constructed in the traditional cube shape.
Since snow-covered landscapes define this area, they wanted the structure to embrace its surroundings rather than stand indifferently as part of nature. This construction project in Iran adopts the idea of constructing structures whose forms fluidly imitate their surrounding surroundings. The snow-covered mountain and this construction project in Iran blend like an icy rock formation, as though the resort was blown onto the mountainside by the wind.
The 67 unique apartments range in size from a 45-square-meter studio apartment to a 270-square-meter penthouse, and they appear to have been naturally formed like caverns within a mountainous ice block. The dome-shaped design of each cell contributes to the cozy, comfortable ‘cave’ atmosphere that one can retreat to after a cold day of skiing. The Barin Ski Resort is a holistic structure that blends in with its natural surroundings thanks to the organically formed interior chambers and hallways, as well as the pebble-shaped windows that provide breathtaking views of the neighboring mountain range.
6. Cultural – Sport Complex For Disabled
Area: 18000 m²
Year: 2011
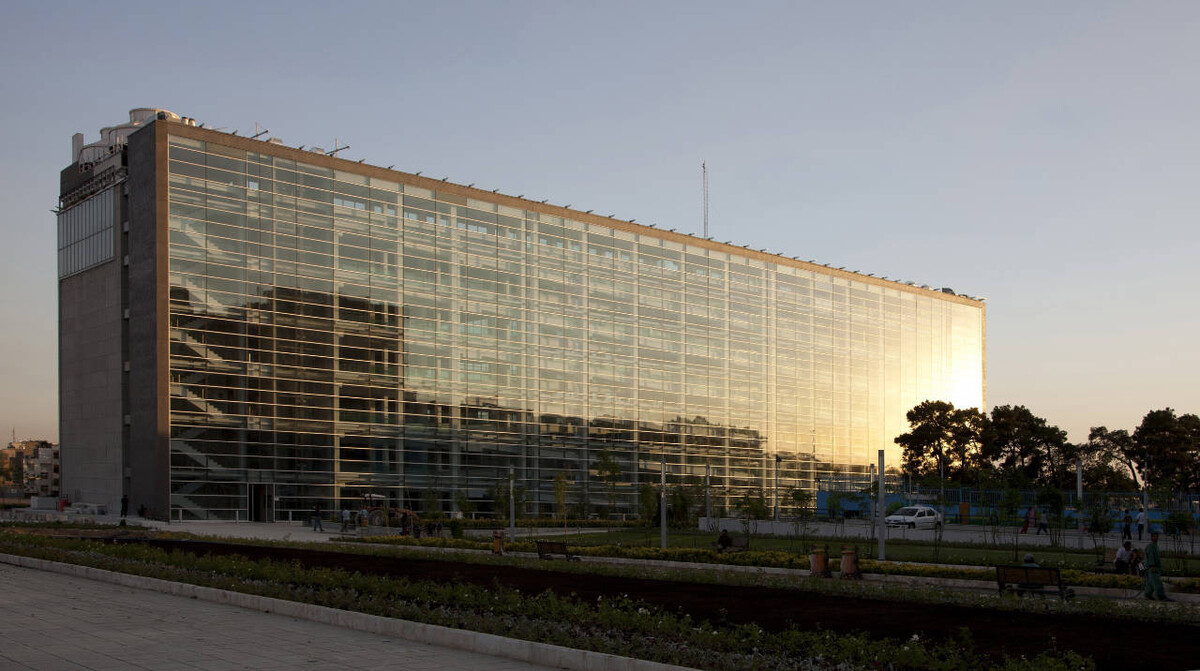
Iran is home to about 3 million crippled people from accidents, natural disasters, and the Iran-Iraq War. Because there aren’t enough urban amenities or other specialized services, they are extremely vulnerable and ignored. To expand these kinds of facilities, the Cultural-Social Administration of the Tehran municipality decided in 2007 to build a cultural sports complex for each of the 22 districts of Tehran. Consequently, an initial consultant created a single physical program and recommended that all districts use the same program for each of these complexes.
The suggested location was on a 50 by 100 plot of land, with just 30 by 100 possible occupation. The municipality owned the remaining area, and it was their responsibility to set up access to the site’s northern portion. Additionally, this area was designated by the municipality as a public green space and kept apart from the Cultural-Sport site. The southern portion of the land had an abandoned carrier factory beside 100-year-old trees and perfectly placed green space.
It was discovered after a mechanical test that only two floors could be constructed below ground. They were granted permission to park beneath the public park. The site acreage was insufficient to accommodate all of the client’s requests and programs, despite the city officials’ insistence that this kind of space be created at the specified location. Thus, a towering structure was unavoidable, and at last, the program transformed into useful boxes. These useful boxes find each other and slide over one another to create gaps between areas. the areas that act about the building’s outside and interior.
7. Hitra Office & Commercial Building
Area: 5960 m²
Year: 2021
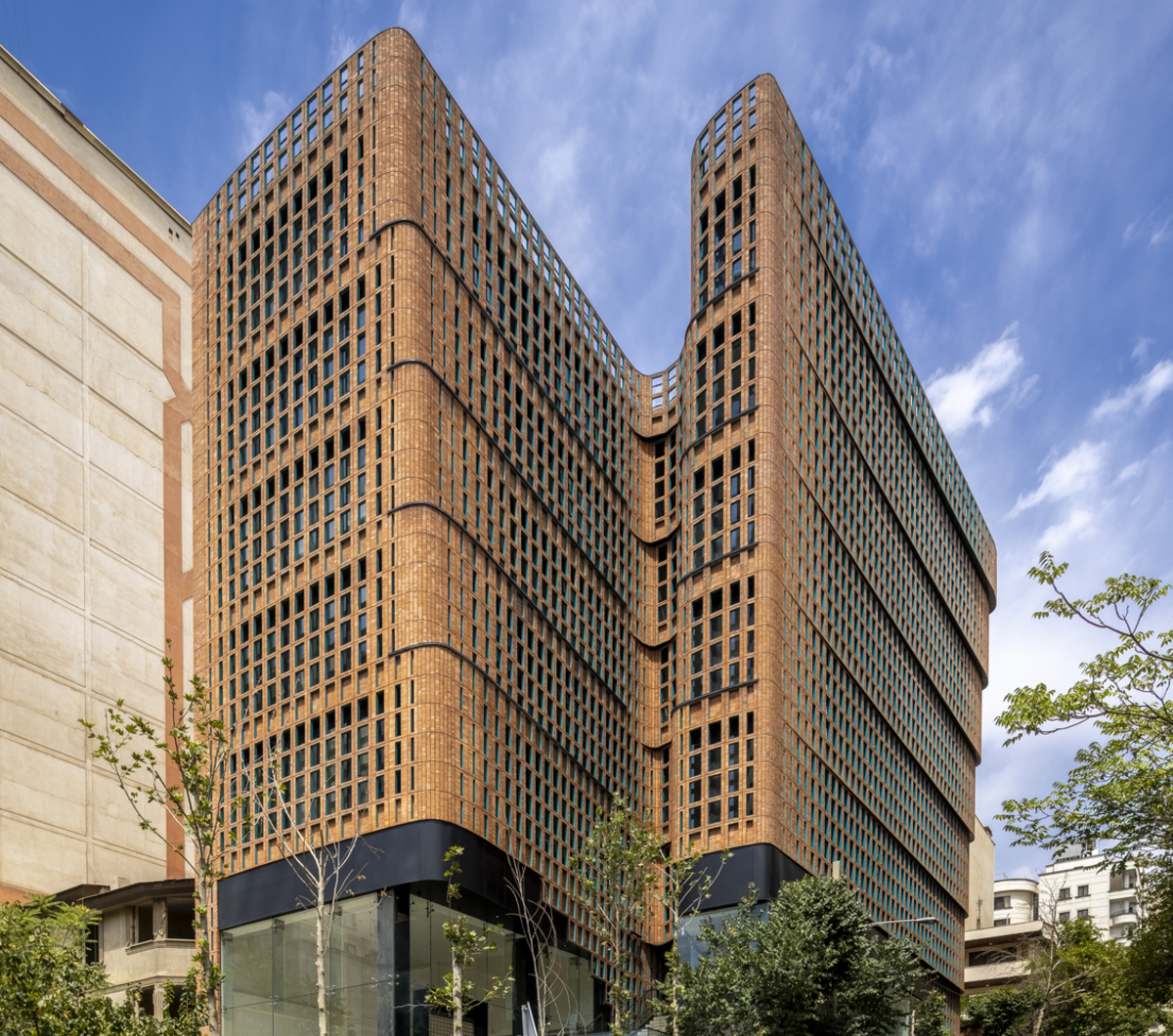
Every building in a metropolis has an unavoidable impact on the surrounding metropolitan area. To establish a mutually beneficial relationship between the building and the city, this effect must be taken into account at the design phase. Each of our initiatives has, in some way, been approached by this standard. Their goal in the Kohan Ceram project was to cause the city the least amount of formal disruption possible. However, in this construction project in Iran, the shape was essential to achieving the goal of the endeavor. Here, the constituent pieces as well as the whole incorporated the formal elements.
In Tehran’s Velenjak area, this construction project in Iran is situated at the sloping intersection of two major streets. This construction project in Iran’s site has a 15% elevation variation throughout. The building’s upper floors are devoted to office space. The layout of the business area and entrances was intended to create outdoor green patio areas where people might unwind. To create a public urban plaza, these platforms are positioned about the street levels on both sides of the building.
By establishing a public space for the neighborhood—which is desperately required in a city like Tehran—this proposal seeks to create a win-win situation for both the commercial units and the city, in contrast to the typical urban development in the area, where the majority of structures are planned primarily on personal benefits. These little open plazas change the neighborhoods of Tehran into livelier regions with stronger connections between the commercial districts and the surrounding cities.
8. The Inside Home
Area: 335 m²
Year: 2022
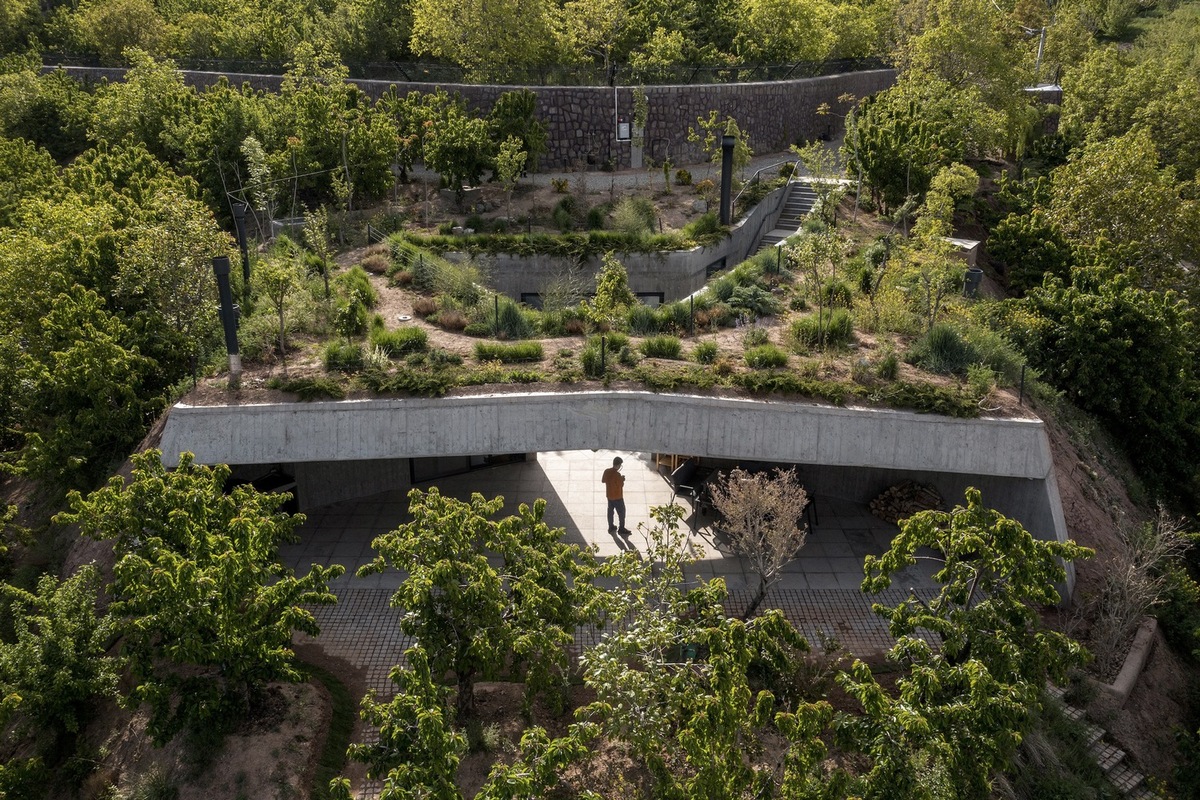
Unauthorized development is one of the issues with suburban development in Iran. Furthermore, this has essentially replaced urban planning and poses a major danger to suburban gardens. In contrast, inflation and other economic issues have made living space a capital good, making it economical to construct more buildings regardless of the situation. As a result, the villa typology changes to an apartment. As a result, one of the project’s difficulties was ensuring privacy in the neighborhood where the gardens were turned into flats.
People are allowed to live in a different kind of community here, one that allows them to interact with more of the nature that has been shunned by the city. To meet the needs of this construction project in Iran, three distinct 70 square-meter caverns have been excavated around a hole in the middle of the earth. The bedrooms are located in the first cave, the living area is in the second cave, and the pool and utilities are in the third cave. While moving between buildings, one will sense nature, which gives each place a distinct and autonomous experience.
Maximum light and view benefit the public building. However, the bedroom structure across the yard is completely dark, emphasizing the stark contrast between social and private life. This construction project in Iran offers the highest level of solitude. The inner courtyard empties the hill’s soil through a large porch toward the view of the neighboring hamlet to the west, which is visible year-round through the trees in the garden. Open and semi-open areas gain from natural light and vistas without being overlooked by the nobility, while this construction project in Iran itself protects the surrounding area’s natural setting.
9. The Noor e Mobin G2 Primary School
Area: 2500 m²
Year: 2017
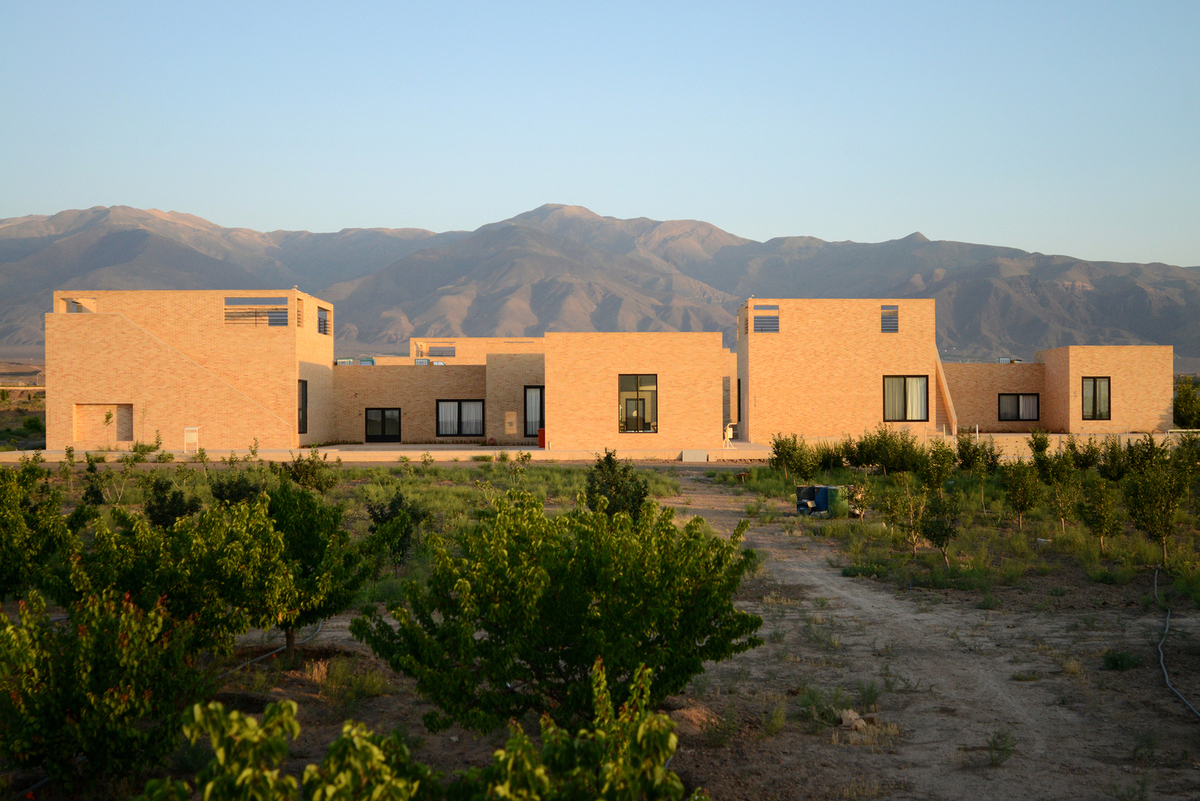
This construction project in Iran was created for the charitable Noor E Mobin, an NGO (non-governmental organization). This nonprofit organization has succeeded in offering its pupils a unique learning environment founded on cutting-edge teaching techniques at no cost. The traditional educational model and structure spring to mind when we think of education. The majority of individuals think that only in that traditional system can genuine learning occur. Others think that education can happen anywhere! The question of what education is cannot be satisfactorily answered, but we can think about its ultimate goal. Noor e mobin Educational Complex has emphasized the freedom of students by providing open educational space and a distinctive educational system.
This group’s ultimate objective is to raise morally upright persons while developing their skills and abilities. It matters more what people are capable of doing and how well they perform than what they consider to be stored information. The entire site is situated in a 20-hectare area in Semnan Province’s Bastaam outlying district.
The site boasts a comprehensive plan with various functions that come together to form the Noor e Mobin Educational Complex. This construction project in Iran occupies a specific plot area of 7000 square meters, with 2200 square meters dedicated to buildings housing multipurpose workshops, physics laboratories, and other spaces for 3rd-grade primary students. Each function is elaborated in a separate and unique box. When constructing this construction project in Iran, they encountered a curriculum that differed from those we had previously encountered and observed; a unique educational framework; and an additional experience of creating invisibility and transforming a structure into a setting akin to a city or neighborhood.
10. New Plasco Commercial Building
Area: 20000 m²
Year: 2021
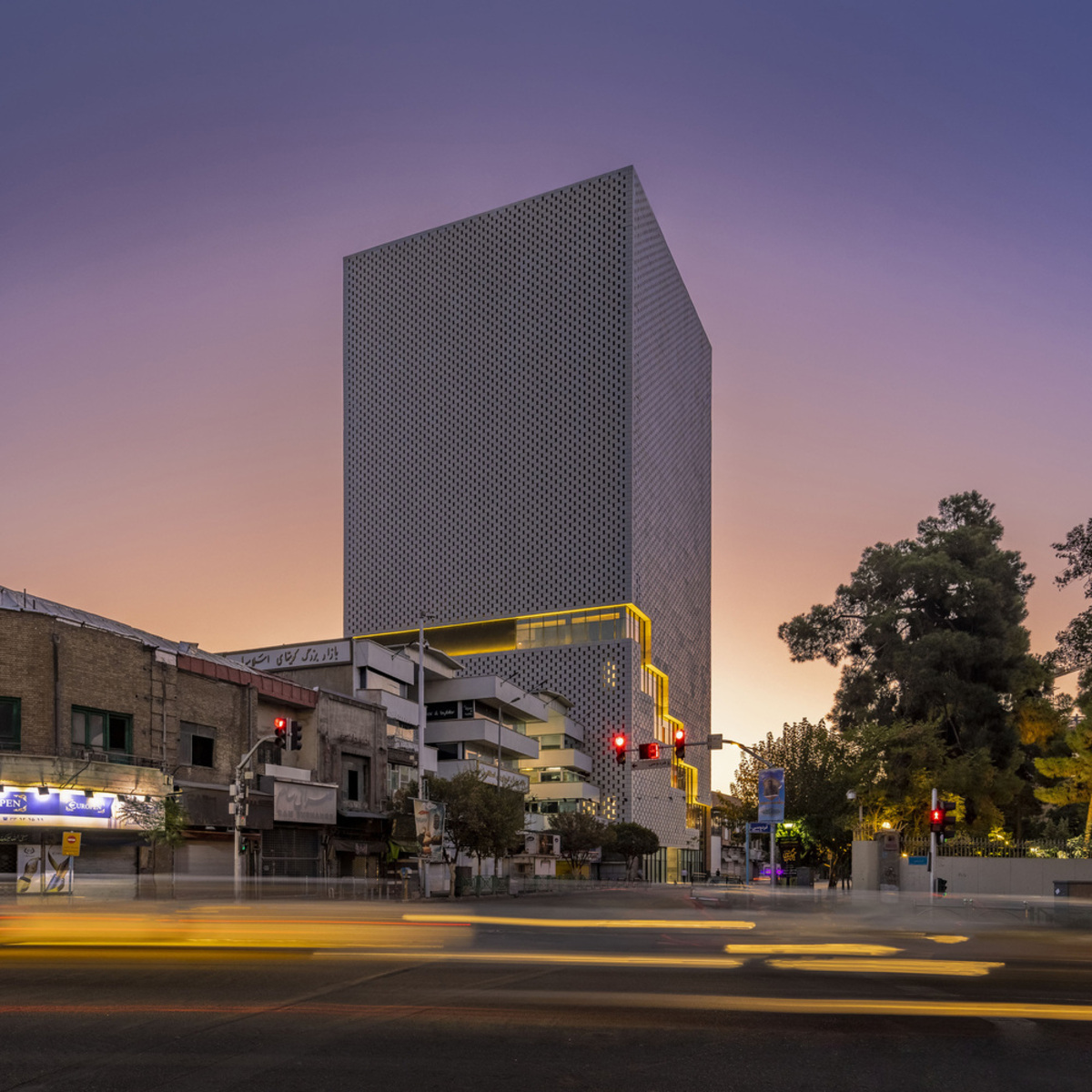
Plasco was a 17-story building in the center of Tehran’s Downtown that collapsed on January 19, 2017, due to a high-rise fire. The building had a 15-story tower in front and a 5-story separate building in the backside. The tower burned completely during the fire, killing 16 firefighters and 6 other people, but the building on the backside was left intact. In October 2018, a public design competition was held to create a new Plasco building that would serve as a permanent national monument. This design ranked second in the competition and, after passing multiple evaluations, was chosen for construction by the jury and the client.
The “New Plasco Competition” specifications called for a floor of the structure to be devoted to a memorial for firefighters who lost their lives, in addition to a 15-story tower and five commercially used basement levels. Given the constraints and condensed program of the structure, the memorial section offered the greatest degree of flexibility in terms of showcasing the architectural idea.
The most active site with the most potential for storing the victim monuments was the ground floor because of its direct access to the nearby pedestrian pathways, and the fifth floor because of its link to the rooftop of the remaining building. As a result, the memorial area appears in the proposed design as a flowing stairway that connects the first and fifth floors. Furthermore, the five-story existing building had a horizontal void. We joined them together by introducing a vertical space within the new skyscraper. The circulation diagram changes from a 2d to a 3d state as a result.
This construction project in Iran does not specifically mention the catastrophic fall to qualify as a memorial building. We think that portraying the incident realistically spoils it rather than offering an active, dynamic memory. Instead, it catches a fleeting picture. We invoked the abstraction in this fashion. We were looking for fresh approaches to amplify the occasion and produce a different kind of significance. The form’s fragmentation draws the audience’s focus to the catastrophe.
11. Yazd Urban Villa
Architects: Awe Office
Area: 250 m²
Year: 2018
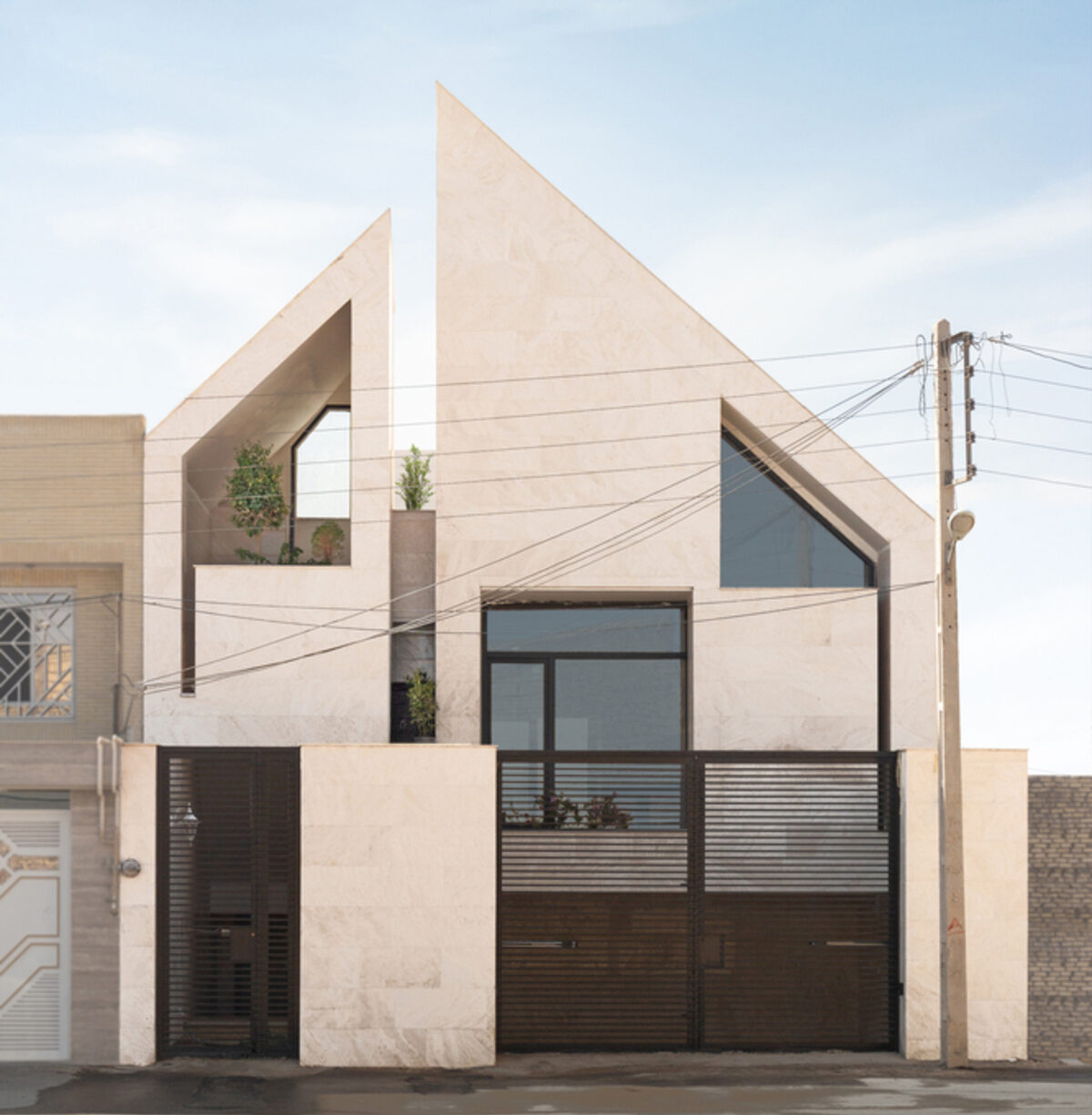
Based on the mass composition that results from geometric shapes, an idea is derived. It addresses the functional aspect of a somewhat impoverished, low-density neighborhood lacking any distinctive architectural features. Furthermore, unlike practically all of the other nearby structures that they have crammed into their densely packed blocks, the site’s readily identifiable hipped roof defines its rustic setting. To create a concept of vertical access that changed from the rest of the house, we created a spatial gap between separate sections and inserted some green space in between.
The construction project in Iran resembles a cottage in a grain field. The plan was to split the house into two apartments in line with neighborhood customs. Thus, the possibility of an architect coming up with a renovated skyline is rather typical. Like any neglected place, the architects feel that the longer we preserve it, the longer it will endure. As a result, the residents of that neighborhood are quite content with their new neighbors.
This construction project in Iran’s structure is made of steel for the hipped roofs and reinforced concrete, covered in 3D panels, which are essentially low steel wire mesh. Stone was used to construct the facade, and insulation was applied to the roof to make both materials bright enough to reflect less solar energy. In line with the facade design, the interior area uses one primary material—wooden timber—to achieve uniformity.
Conclusion
The history of Iranian architecture is extensive and complex. From the National Museum of Iran to ancient sites like Taq Kasra, Sheikh Lotfollah Mosque, and Chogha Zanbil. Thus, this article’s focus is restricted to significant historical moments in the development of Iranian architecture.
Iranian architectural traditions and styles engage with other indigenous and modern architectural traditions and styles worldwide, just like other aspects of Iranian culture. Iranians have also drawn inspiration from construction projects in Iran and worldwide due to cross-cultural exchanges.
With a few notable exceptions where climate circumstances have been taken into account, we are currently seeing the development of Iranian architecture in tandem with modern architecture and also taking inspiration from it based on the climate and accessible building materials. The preservation of Iranian architectural heritage and the leadership of committed institutions can steer this process in the right direction.
Over time, Iranian architecture has served as a window into the soul and culture of the Iranian people. Through the remnants of buildings from many eras, you can see this land’s ancient history. The Iranian architect had no interest in monetary gain. He put his heart and thoughts into clay, plaster, and mirror to make a building for the comfort of the human body and spirit. He used his life and soul as building materials for every building. When one visits a historical monument consciously, they are engaging with the spirit of the artist as well as the history of Iran and the Iranian people.
FAQs
What is the Purpose of the Tehran Book Garden?
- Answer: A cultural center devoted to advancing literature and reading is the Tehran Book Garden. In order to encourage a love of reading among the local population, it features theaters, restaurants, event spaces, art galleries, a children’s scientific park, and exhibition spaces for books and media.
How does the Biryanak Metro Plaza Address Noise Pollution?
- Answer: Architects gathered real-time data on noise levels and included design features including sound barriers, such as natural vegetation and a height difference between the site and the road, to reduce noise pollution from the adjacent highway. This strategy successfully lowers noise levels for plaza patrons.
What Unique Architectural Features were Incorporated into the Vast Gallery & Artist Residency?
- Answer: The Vast Gallery blends a focus on community with modernist architectural influences. Strengthening the old columns, adding vaulted ceilings, and constructing a rooftop addition that preserves the building’s traditional neighborhood harmony while offering public areas for art and interaction were all part of the refurbishment of the existing structure.
How did the Kaveh House Renovation Improve the Living Space?
- Answer: By adding a central skylight that increases the interior’s brightness, the Kaveh House Renovation converted an old, dark house into one that is bright and airy. In order to address the dearth of vegetation in the urban setting, the design also places an emphasis on linkages to outdoor green areas through balconies and a roof garden.
What is the Significance of the New Plasco Commercial Building?
- Answer: To honor the firefighters who lost their lives in a devastating fire that led to the collapse of the original building, the New Plasco Building is a national monument. Along with commercial areas, it has a memorial area. Its distinctive design encourages public access and contemplation of the incident.
How does the Yazd Urban Villa Reflect its Surrounding Environment?
- Answer: The Yazd Urban Villa uses geometric designs and vertical spaces for green space to blend in harmony with its low-income, low-density community. Its rustic facade and hipped roof set it apart from other surrounding structures, promoting a feeling of neighborhood identity and connection with regional architectural traditions.
Suggested article for reading:
Construction Robotics; 2024 Guide
Nearly Zero Energy Buildings (NZEB); Ultimate Guide 2024
9 Smart Building Examples; 2024 Reviews
Discovering the Top 7 Eco Friendly Building Projects
Reduce Carbon Emission in Construction; Ultimate Guide in 2024
Sustainable Construction Technology; Ultimate Guide in 2024
11 Top Commercial Projects in Iran
What is Eco Friendly Construction & Why is it important? 2024 Guide
Resilient Construction; 2024 Guide
Top 23 Famous Women Architects in World; 2024 Review
Top 11 Commercial Projects of 2024
11 Top Construction Project in Saudi Arabia
11 Top Construction Project in Malaysia
7 Top Construction Projects in Sweden
Resources:
Researchgate | Architizer | Archdaily | Destinationiran | PapPersia | Arch2o | TasteIran | IranAmaze | TehranTimes
For all the pictures: Archdaily

