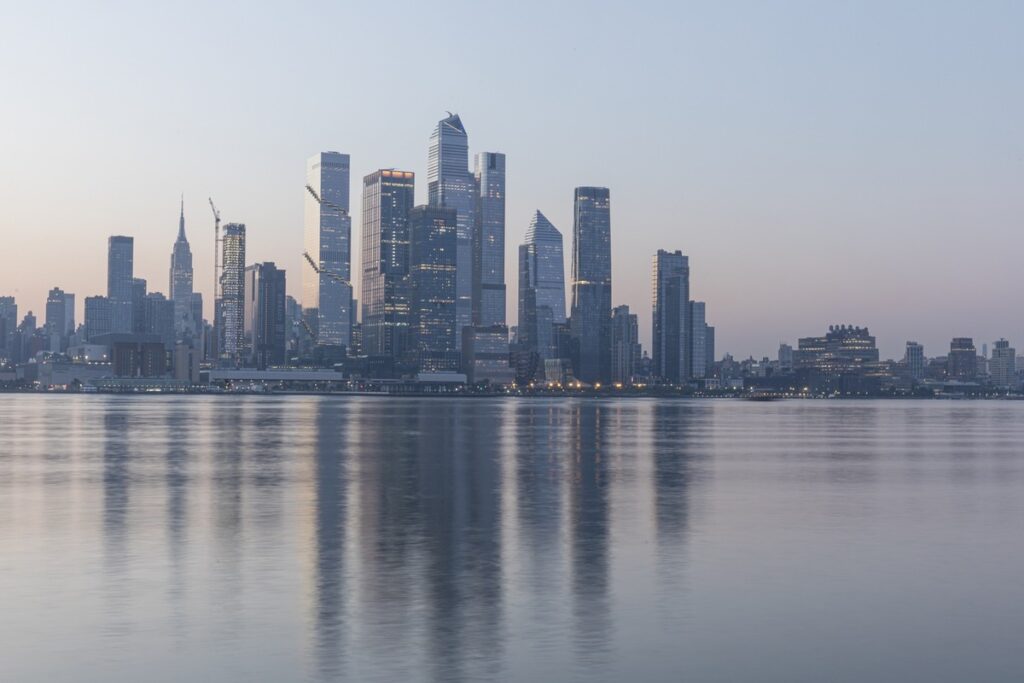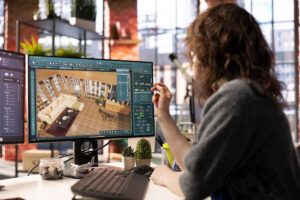Construction is a huge industry in the US economy, both in terms of value and jobs. The construction business is projected to be worth $1.6 trillion in total. Spending on construction-related projects is still rising due to the single-family housing market’s high demand, infrastructure renovation, and other significant projects and trends.
The United States commercial building construction business is expanding at an impressive rate and is establishing itself as a major force behind the nation’s economic progress. The U.S. Census Bureau recently revealed statistics that indicate this industry’s annual sales reached $500 billion in the previous fiscal year, indicating its importance to the country’s economy.
The effects of construction go well beyond job growth. Actually, without building activity, most other industries cannot survive. Without commercial projects in United States that built the building, there would be no offices, retail stores, schools, hospitals, theaters, or other places of business. Without the highways, airports, and cruise terminals built during development, the transportation and shipping industries would struggle to continue operating.
Without the vital infrastructure and utilities that the construction industry constructs and maintains, no sector that depends on running water, power, the internet, or communications could function. A vital component of the larger industrial environment is construction. Our civilization would be quite different without the construction sector and the talented craftspeople that labor in it.
Table of Contents
11 Top Commercial Projects in United States
Here is a list of 11 top commercial projects in United States worth knowing about:
1. 110 North Wacker Drive Office Building
Area: 1700000 ft²
Year: 2020
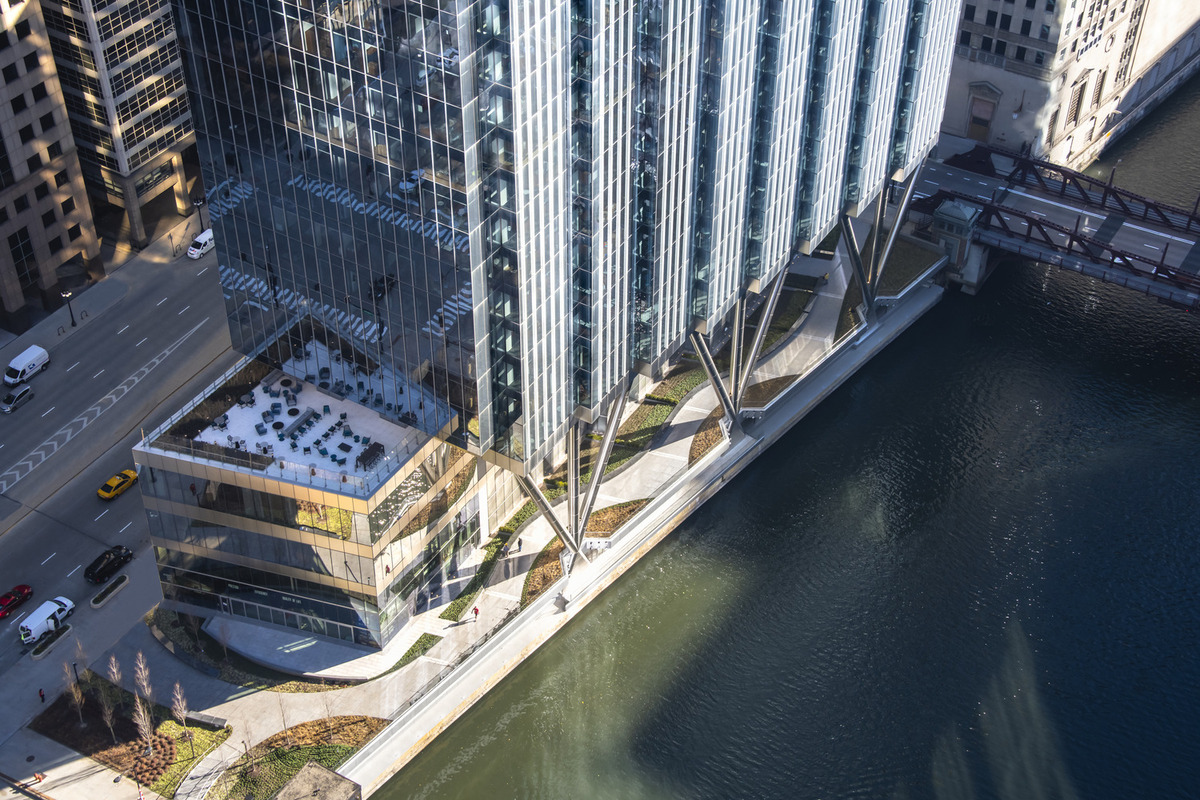
If it weren’t for the trapezoidal shape of this site, which offers one of the best office building locations in Chicago in terms of accessibility and visibility, this site would have been constructed years ago. It isn’t easy to fit a conventional Class A office floor plate with the central core and necessary lease spans because the east and west property lines are not parallel. The site is further complicated by the city’s need for a 30-foot-wide, publicly accessible riverwalk at any location along the river.
A 45-foot lease span on each side is made possible by the design’s unique stepped center core, which solves problems. The west wall features a sequence of 30-foot-wide, five-foot setbacks to prevent an angled perimeter and to allow an orthogonal, five-foot planning module to be accommodated throughout the building.
The sleek Class A office skyscraper is 1,770,000 square feet and 56 floors tall. The five-foot setbacks along the river improve interior space planning by offering the equivalent of fourteen corner offices. The building’s verticality is emphasized by the setbacks, which also prevent the usual office tower’s stark, box-like look. The design offers a 45-foot-wide riverwalk that is covered but essentially open to the sky 62 feet above to meet the specifications set forth by the city. The location is further opened by three massive, tree-like structural pieces that are 90 feet apart and transfer out the tower columns down the river.
The end product is a beautifully designed covered walkway that preserves an almost completely unobstructed view of the river while connecting two crucial pedestrian routes. The site is 50% open and accessible to the public at grade level when combined with additional space. A 45-foot-tall glass wall encloses the Wacker Drive side’s lobby, while the elevator cores are covered with sculptured, folded limestone veneer. The lobby and streetscape become one because of the low-iron glass wall’s transparency, which essentially erases the line between interior and external space.
2. 1200 Intrepid
Area: 9250 m²
Year: 2015
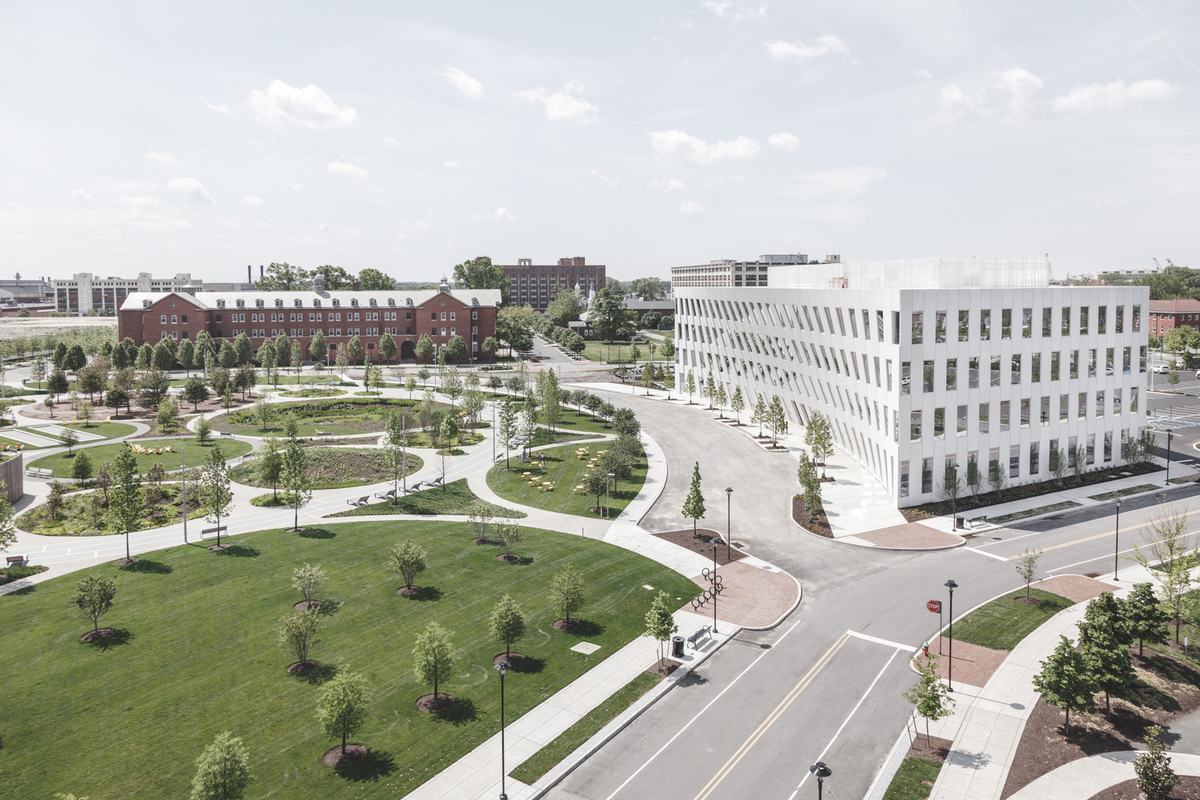
The renowned, circular Central Green Park in James Corner and Robert Stern’s master design of rectangular city blocks came together to form one of the top commercial projects in United States, a LEED Gold office building. The building’s double-curved, pre-cast concrete façade bends inward to form a roomy urban canopy that encroaches on the building’s footprint like rings in water in response to the park’s circular running track, activity pods, and planting vignettes.
The cornice and remaining elevations, which are shaped by the city grid, revert to the Navy Yard’s master plan’s orthogonal design, creating the double curve of the structure and combining the two major forms of the neighborhood. A functional periscope penetrates the building’s core, projecting views of the Navy Yard basin into the center of the elevator lobby, alluding to the Navy Yard’s marine past while also delivering much-needed natural light. Embracing Central Green Park, visitors and staff can take in the abandoned ships parked at the nearby docks, bridging the building’s perimeter with the surrounding area.
3. Promega Corporation Kornberg Center
Area: 26013 m²
Year: 2021
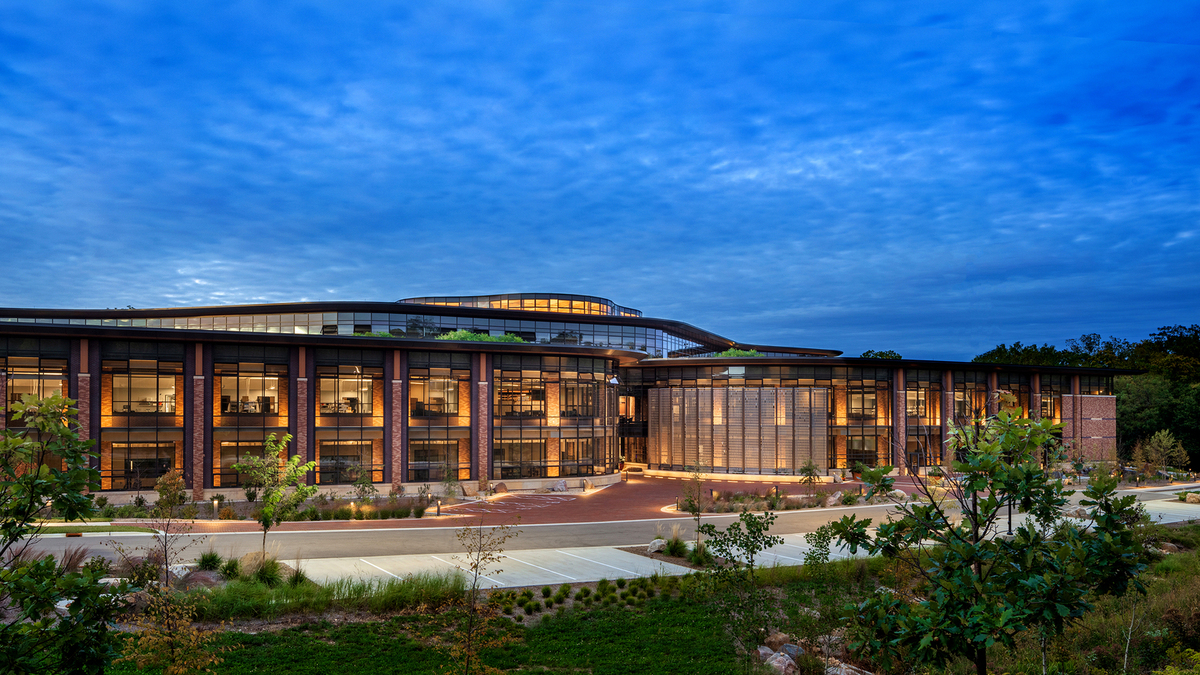
One of the top commercial projects in United States, Promega Corporation is a global biotechnology business that specializes in life science applications and research. Its core values include transformational development, long-term planning, innovative thinking, flexibility, and attention to detail.
The 280,000 square foot Kornberg Center research and development facility, named for Nobel Prize-winning biochemist Arthur Kornberg, expands research capacity and capability in developing tools and technologies that support the majority of novel methods and techniques in research, drug development, forensic science, clinical and molecular diagnostics, and applied to test. Located in a clearing surrounded by forests, the design draws influence from people-centered business practices, scientific procedures, and the natural world to enable cutting-edge scientific discovery.
To support employees in thriving by strengthening connections, reducing stress, and fostering better relationships, Promega’s culture supports the concepts of well-being as well as emotional and social intelligence. As a company-wide initiative, the firm offers boot camps, training, daily guided meditations, and one-on-one and group coaching as part of its Emotional and Social Intelligence program. The facility is intended to foster innovation, teamwork, creative thinking, and personal development to empower its staff and the company’s expansion.
Promega’s new workspace puts people first and creates a unique atmosphere that encourages creativity, reflecting the company’s inclusive and collaborative culture. Labs that Connect: Promega’s labs are flooded with natural light and have views of a bright atrium that is adorned with unique artwork, water features, and native plants, all of which contribute to the promotion of human well-being. As a result, a distinct setting is created, breaking the norm in lab settings.
4. Zeppelin Station
Area: 100000 ft²
Year: 2018
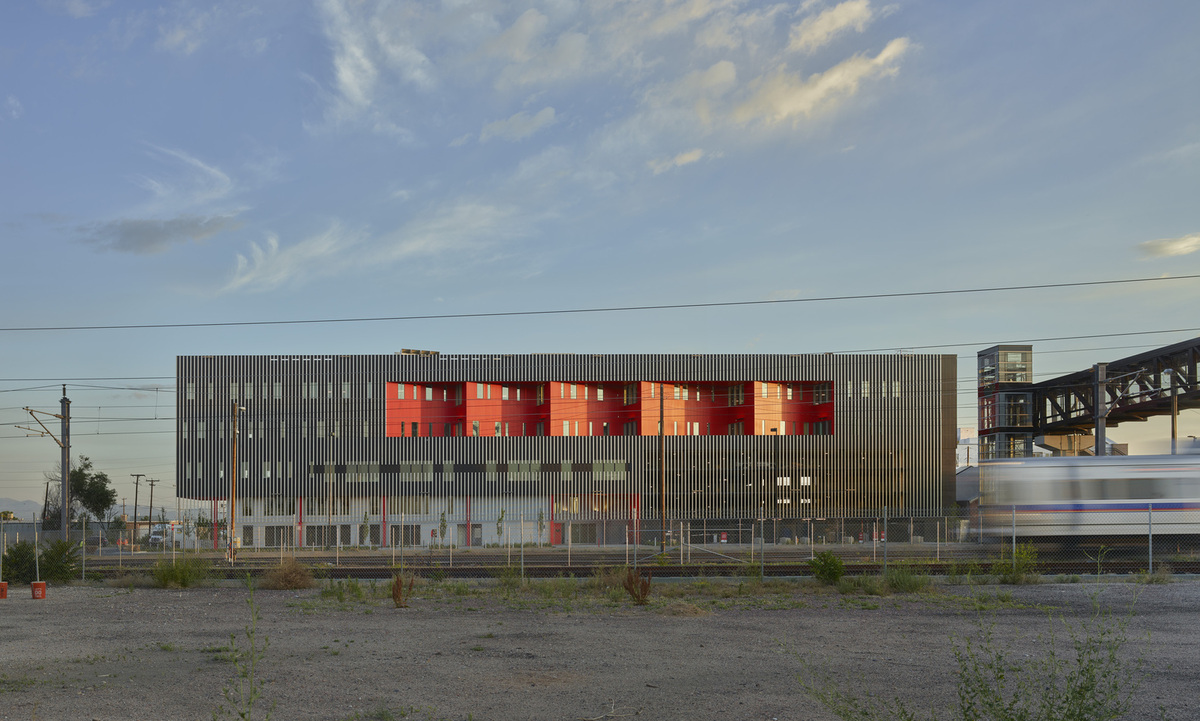
One of the greatest commercial projects in United States, Zeppelin Station is a transit-oriented development situated at 38th and Blake Street, adjacent to the new rail station. It is structured around a ground-floor market and retail hall, with office space situated above. Walking distances to hotels, restaurants, performance venues, and transit make Zeppelin Station a popular social hub for the quickly developing River North (RiNO) district.
The goal of the building’s design was to protect its tenants from the action of the nearby freight rail lines while taking advantage of the vistas of the downtown area. Tenants can enjoy vistas, abundant natural light, and beautiful outdoor spaces from their landscaped terraces, which face southward towards the city skyline.
The building mass and parking structure are unified on the eastern façade by a billboard-style screen composed of ordinary light gauge framing components. The sound of idle locomotives and coupling trains necessitated careful window placement and improved wall construction along its east elevation for acoustical reasons.
5. The Tennessee State
Area: 140000 ft²
Year: 2018
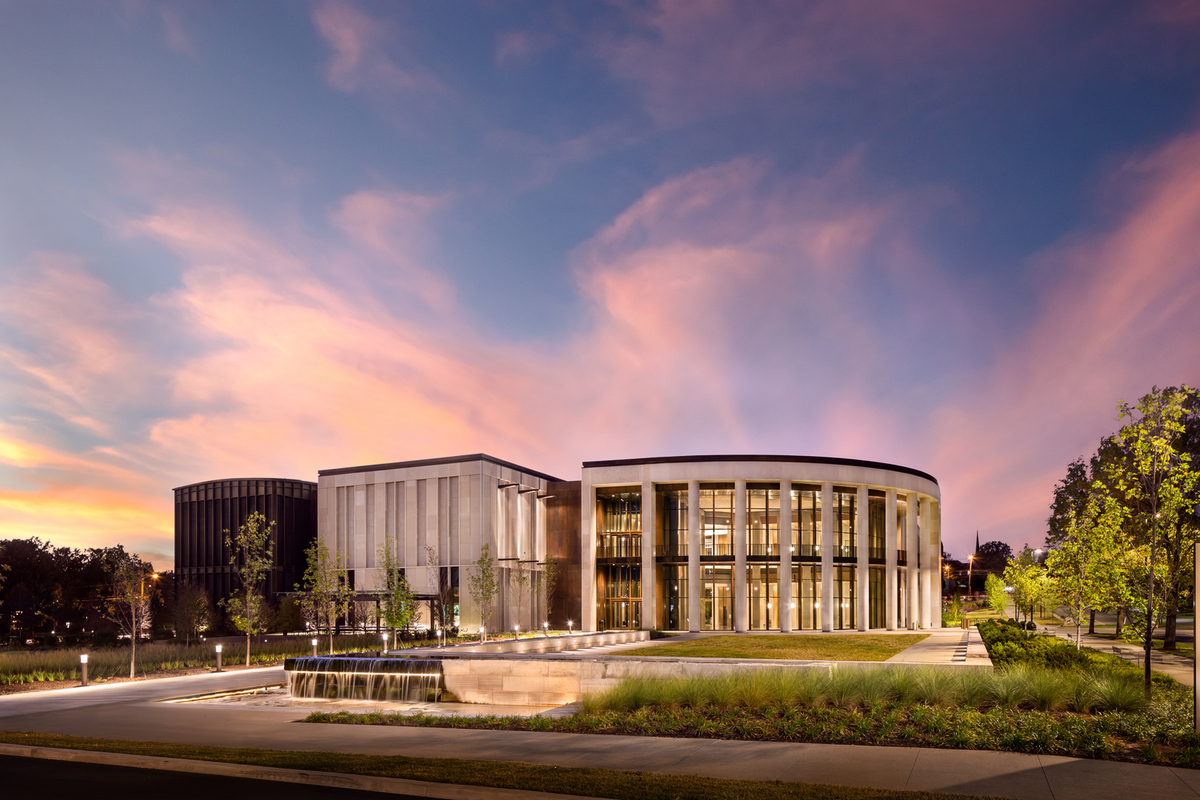
Showcasing the state’s rich history and creating a cutting-edge, modern educational resource and tourist attraction, the new Tennessee State Museum, one of the top commercial projects in United States, is situated on Nashville’s Bicentennial Mall complex. Nashville, Tennessee’s innovative and unique state-of-the-art cultural complex was designed by national museum designer HGA in collaboration with local architect of record EOA Architects.
The recently opened museum brings to life Nashville’s Bicentennial Mall and sheds light on the state’s rich and varied past, making it a destination for future generations. Through collections, exhibitions, activities, and events, the institution enhances the visitor experience and involves the public in the history and significance of the State of Tennessee.
Its rich historical collections from Tennessee are on display in adaptable exhibit spaces, and it provides teachers, students, and the general public with learning opportunities through programming, lectures, symposia, and interactive learning spaces. The organization can borrow and exhibit a variety of masterpieces from other worldwide institutions because of its strict adherence to the highest quality criteria for museum infrastructure.
The building is 140,000 square feet in total and has two floors with gallery space and other programmed areas. To support the museum’s outside activities, the project also includes an event lawn area, a promenade with water features, and outdoor sculpture gardens. A 150-space parking lot that serves the nearby Farmers Market is also shared by the museum. October 2018 saw the opening of the new museum.
6. The Spiral
Area: 2800000 ft²
Year: 2023
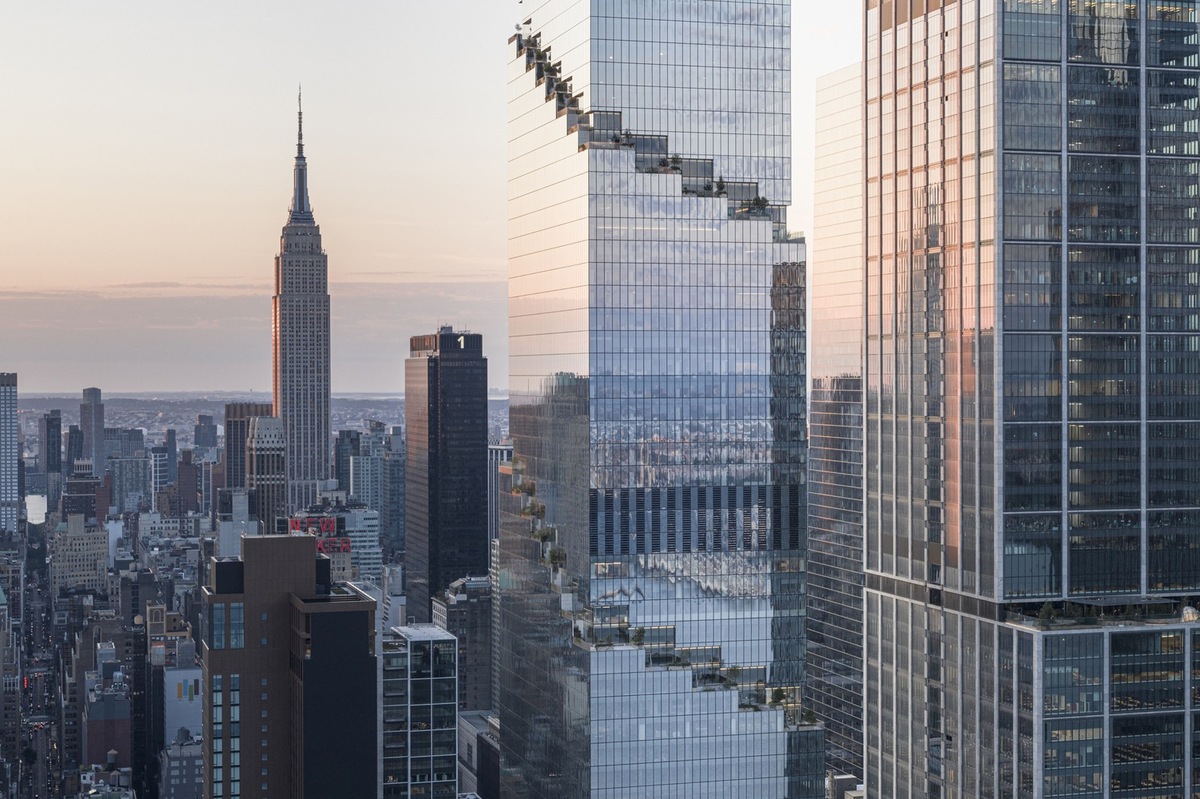
The Spiral was named the world’s Best Tall Building in its category by The Council on Tall Buildings and Urban Habitat. The building’s 66 stories provide access to green outdoor terraces that visually extend the surrounding High Line Park’s landscape up and around The Spiral’s exterior.
The Spiral, one of the top commercial projects in United States, designed by Tishman Speyer and constructed by Turner, has been opened to prominent businesses, including HSBC, Debevoise & Plimpton, Pfizer, and Turner Construction. Situated on West 34th Street between Hudson Boulevard and 10th Avenue, The Spiral is close to Bella Abzug Park and the elevated High Line on the west side of Manhattan.
The 2.8 million square foot, 66-story commercial high-rise was designed by BIG in association with Adamson Associates and structural engineer WSP Cantor Seinuk. Its height is 1,031.5 feet. The Spiral is working toward becoming LEED Silver certified. The skyscraper is both BIG’s first finished supertall and New York’s first finished commercial high-rise.
The ribbon of greenery that stretches the High Line past West 34th Street and into the Manhattan skyline is visible from street level thanks to the tower. With entrances on both Hudson Boulevard and 10th Avenue, the tower’s glass panel façade, which resembles a conservatory, gives onlookers a glimpse into the building’s light and airy lobby, which is decorated with lush vegetation and artwork by Dutch company DRIFT. The Spiral’s lobby honors the industrial history of the neighborhood by using seven distinct metals. The floor panels are precisely calculated to match the size of the precast concrete planks that span the High Line, as a nod to the building’s surroundings.
7. WE3 at Water’s Edge
Area: 407000 ft²
Year: 2020
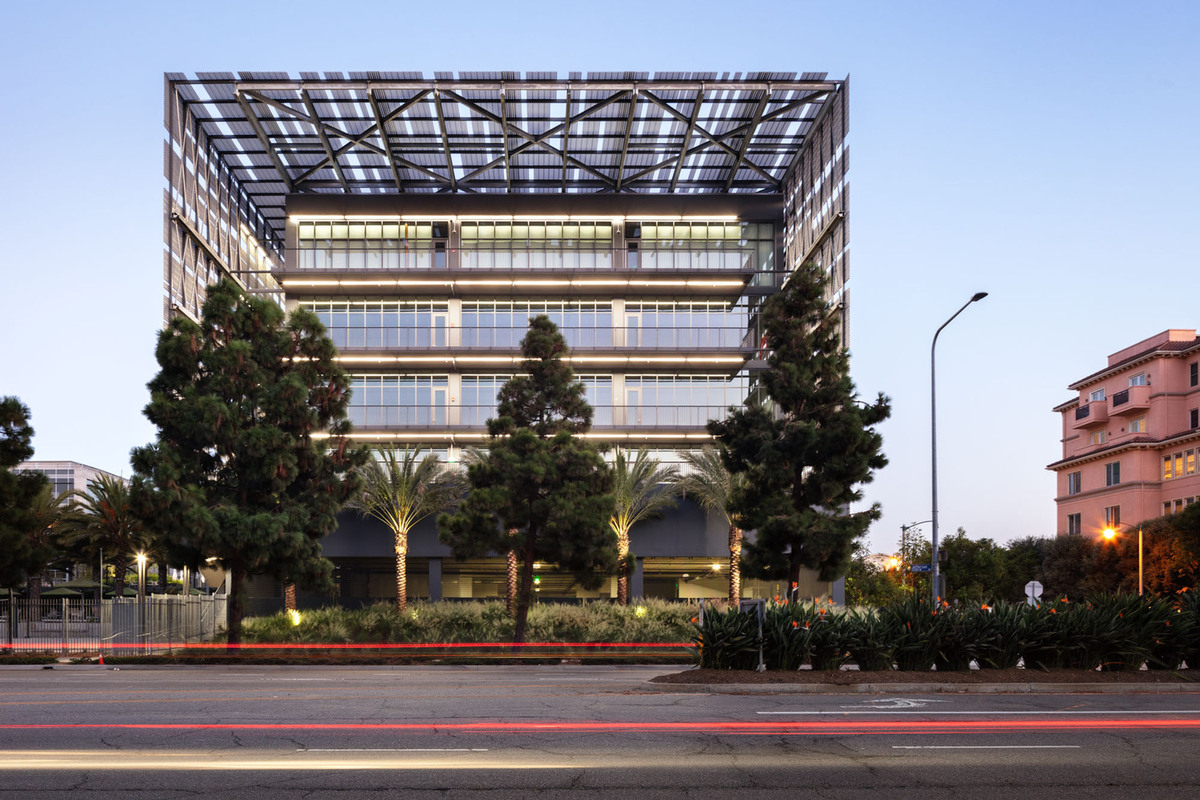
Known as “Silicon Beach” one of the top commercial projects in United States, Playa Vista is home to the six-story creative workspace WE3, which was designed by Zoltan E. Pali, FAIA, and his firm SPF: a. It is the last structure of a pre-existing commercial site. SPF: A’s main challenge was to create a plan fully integrated with existing conditions that both maximized the lot’s buildable area and maintained a compelling architectural standard. This was made difficult by the physical scope of the project and the aesthetic requirements needed to draw in the elite tech and creative talent known in the area, including Google, Yahoo, YouTube, and USC’s Institute of Creative Technologies.
The project changed to create a longer, more flexible office floor plate oriented in the north-south direction, allowing more light and views on each elevation and creating a new public courtyard. The client had originally requested that the building be located at the northern end of the site to avoid the existing structures. To make the site plan a reality, an existing on-grade sports field was moved over the parking substructure.
The three buildings provide a classical collegiate effect, with the two standing structures and the horizontally expressed building extending the entire length of the eastern side of the campus to form an open quadrangle. The building includes four floors of open workspace that represent the current trend in office planning and culture, in addition to four levels of parking that can accommodate 600 automobiles total—two subterranean, one at grade, and one above grade.
The fact that all exits and circulation outside have suddenly coincidentally become advantageous when operating during a pandemic. The four stories span about 40,000 square feet and fifteen feet from floor to ceiling, with the full concrete superstructure still visible.
8. Domino Sugar Refinery
Area: 460000 ft²
Year: 2023
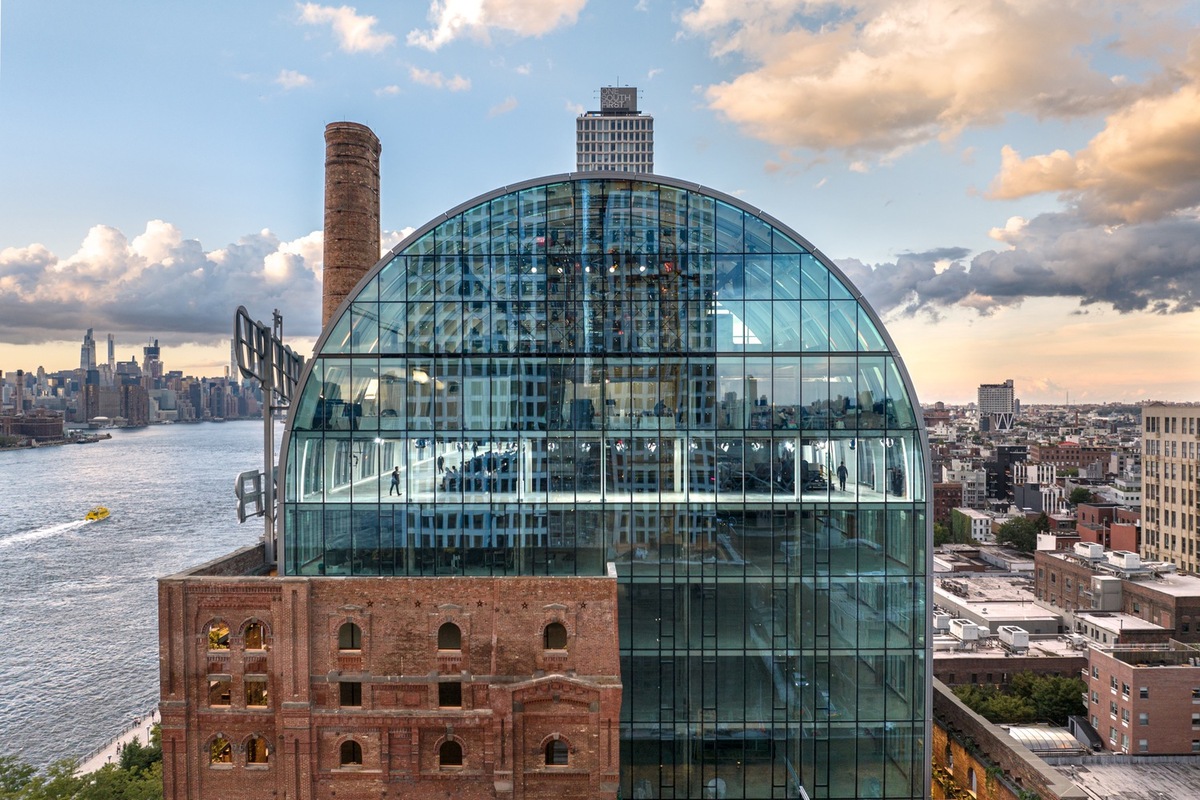
Similar to Industry City and the Brooklyn Navy Yard, the Domino Sugar Refinery is set to reopen as the hub of a brand-new waterfront community. Henry Havemeyer built this industrial urban monument, which for a long time controlled Brooklyn’s economy and skyline. The filtering, panning, and finishing of sugar required the employment of massive equipment located in cavernous, multistory chambers that were intentionally disguised by the repeating punched arch windows in the masonry.
This is why the construction was intended to concentrate three operations into three conjoined buildings. Despite the windows’ misalignment throughout the four faces, taken as a whole, they give the building a unique, imposing appearance that is topped by the imposing chimney made of radial brick on the west elevation.
According to the founder Vishaan Chakrabarti’s master plan, PAU began designing the adaptive reuse of the Refinery building in 2017. The building is envisioned as the centerpiece of the new mixed-use neighborhood, featuring an activated mix of creative office space, market-rate and affordable housing, neighborhood retail, and community facilities.
The challenge assigned to PAU was to design open architecture that would symbiotically link the recovered quarter-mile beachfront with the neighborhood as it currently exists. The end product is a cutting-edge, 425,000-square-foot workspace that offers a one-of-a-kind experience to both its residents and the greater community. It is situated within a stunning, quirky urban artifact that is exclusive to post-industrial Williamsburg.
PAU chose a different strategy, nesting a new building into the existing envelope with a 10- to 12-foot gap between the two, instead of negotiating the misaligned floors and window sills over the combined brick shell. Ideal and standardized floor heights can be attained by removing some of the original walls, resulting in best-in-class office space that is tailored to the requirements of potential new tenants.
9. The Canyon
Area: 34900 m²
Year: 2023
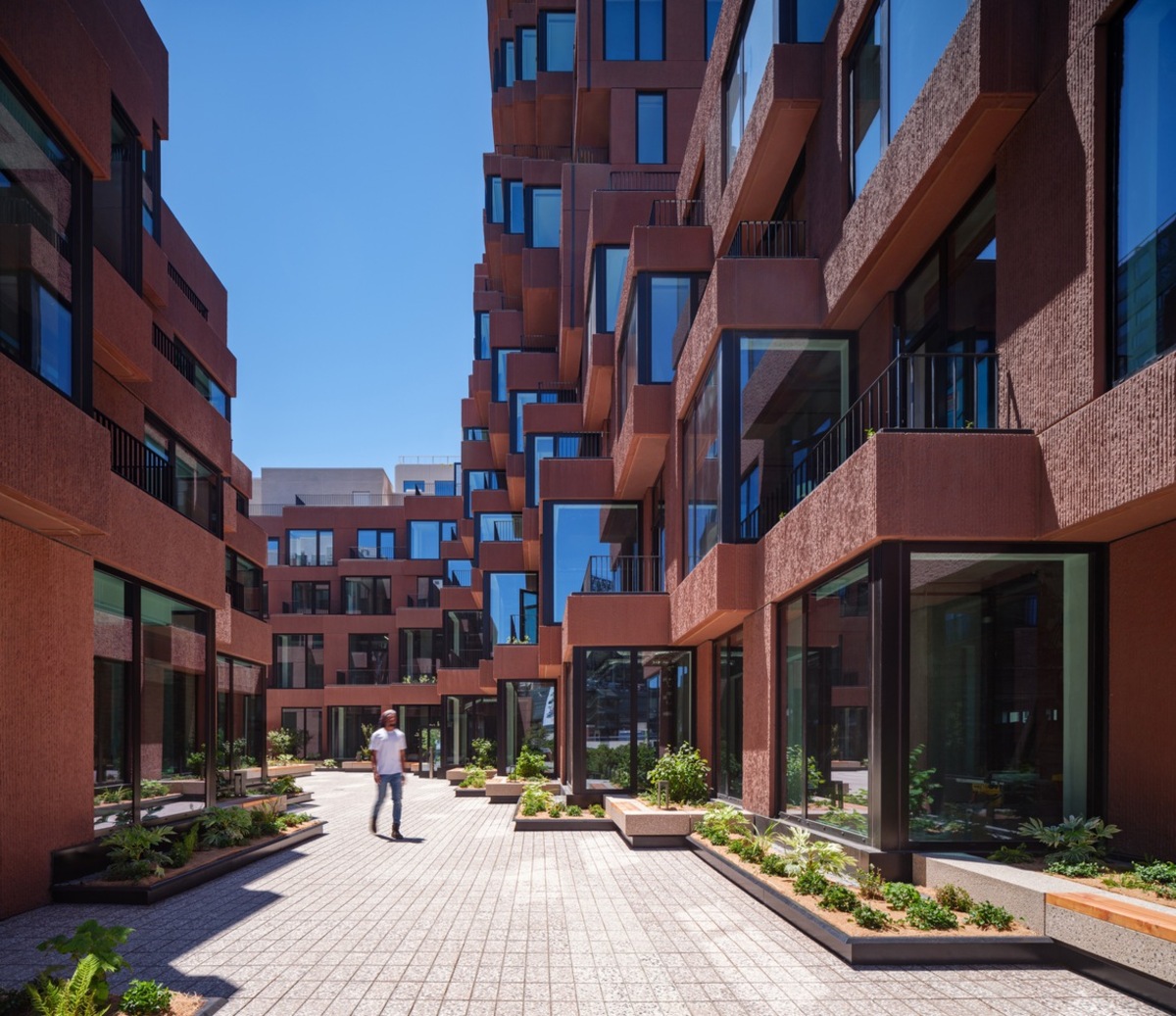
The Canyon, one of four structures that make up the initial phase of the new Mission Rock neighborhood being developed by the San Francisco Giants, Tishman Speyer, and the Port of San Francisco, is situated across from the Giants’ Oracle Park. Situated on an 11-hectare plot, these buildings were developed through a collaborative process that involved four globally recognized design companies, Studio Gang, Henning Larsen, and WORKac, in addition to MVRDV. The result was unique designs that complemented each other perfectly.
Located in the neighborhood’s northwest corner, The Canyon is the first structure to greet guests arriving by Lefty O’Doul Bridge. The structure consists of a five-story plinth with a 73-meter (240-foot) tower at its top located in the western corner of the plot. China Basin Park, a waterfront park and community cultural hub that improves public waterfront access and is integrated with the more than 350-mile San Francisco Bay Trail, will soon front the building. Similar to every other building in the master plan, The Canyon’s ground floor is home to small businesses and eateries that will support the development of a sense of community in the new area.
10. Ascendium Education Group Office Headquarters
Area: 63000 ft²
Year: 2021
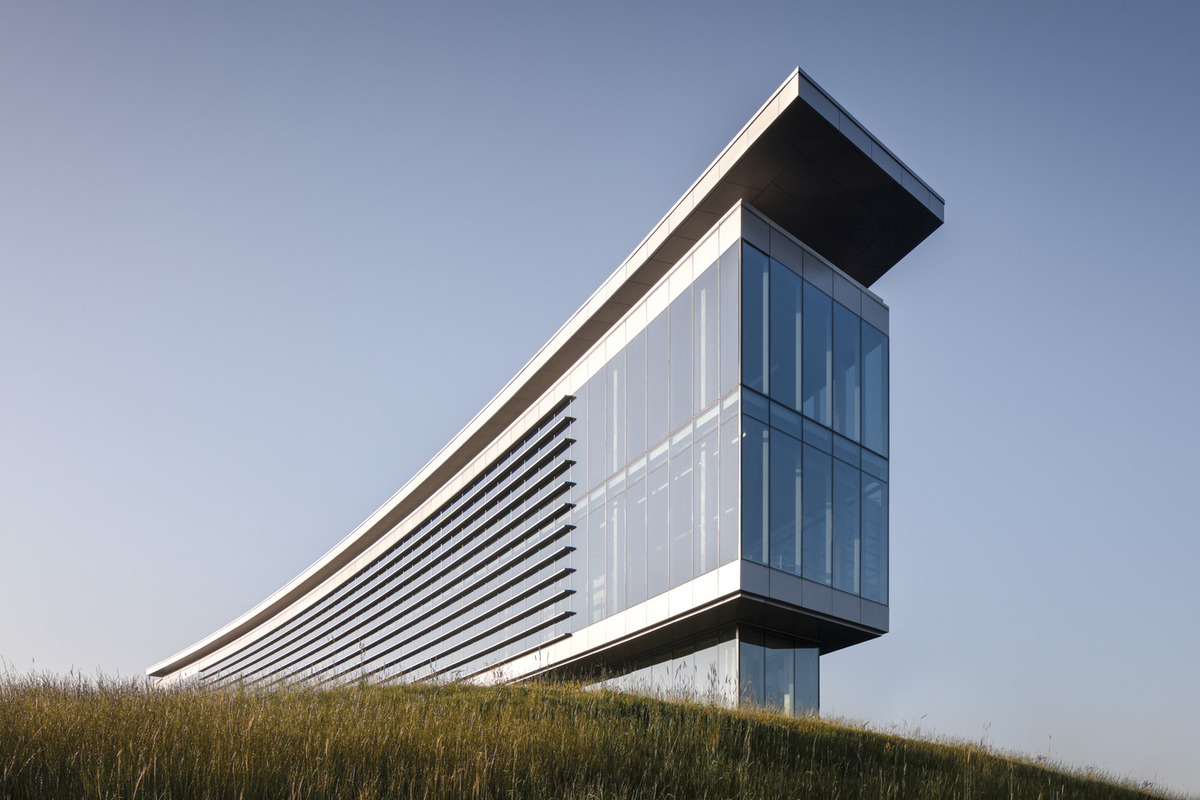
Ascendium Education Group established its headquarters in a brand-new, three-story office facility on Madison, Wisconsin’s north side in collaboration with Flad Architects. A nonprofit organization called Ascendium assists borrowers in repaying their student loans and offers extra assistance to make post-high school education and training accessible to more individuals. The dynamic design of the building, which gives the impression that it is rising from the terrain and ready to take flight, reflects Ascendium’s mission to elevate opportunity.
The office wing is slender and transparent, extending east-west across the site to optimize opportunities for employees to experience daylight and views. It is arranged around a northern perspective of the rural countryside. The building’s natural grade change, which occurs as it rises from the hillside to reveal the three-story office wing, is enhanced by its placement on the western side of the site. The main building entry on the east side of level two is reached by the entry drive that runs beside Buttonwood Court.
The building appears to float as it expands westward because of the exposed glass lower level caused by the natural grade shift. The facility’s southern wing, which uses a terra cotta rainscreen system to give the impression of being more substantial, is oriented toward visitors.
Ascendium’s goal and the well-being of all employees are supported by technology-driven capabilities and employee amenities. Features include an indoor fitness center with bikes available for use on nearby trails, glass-front private offices that let light flood into adjacent open office space, conference rooms with reflective metal ceilings, informal collaboration areas, and a café that can be used as both a training and seminar space thanks to a movable wall.
The transparent office wing and seminar form are designed to encircle a three-sided protected courtyard, providing outside areas for unofficial gatherings and teamwork in addition to pleasing interior building views. The structure is certified as LEED Silver.
11. 800 Fulton Market
Area: 475000 ft²
Year: 2021
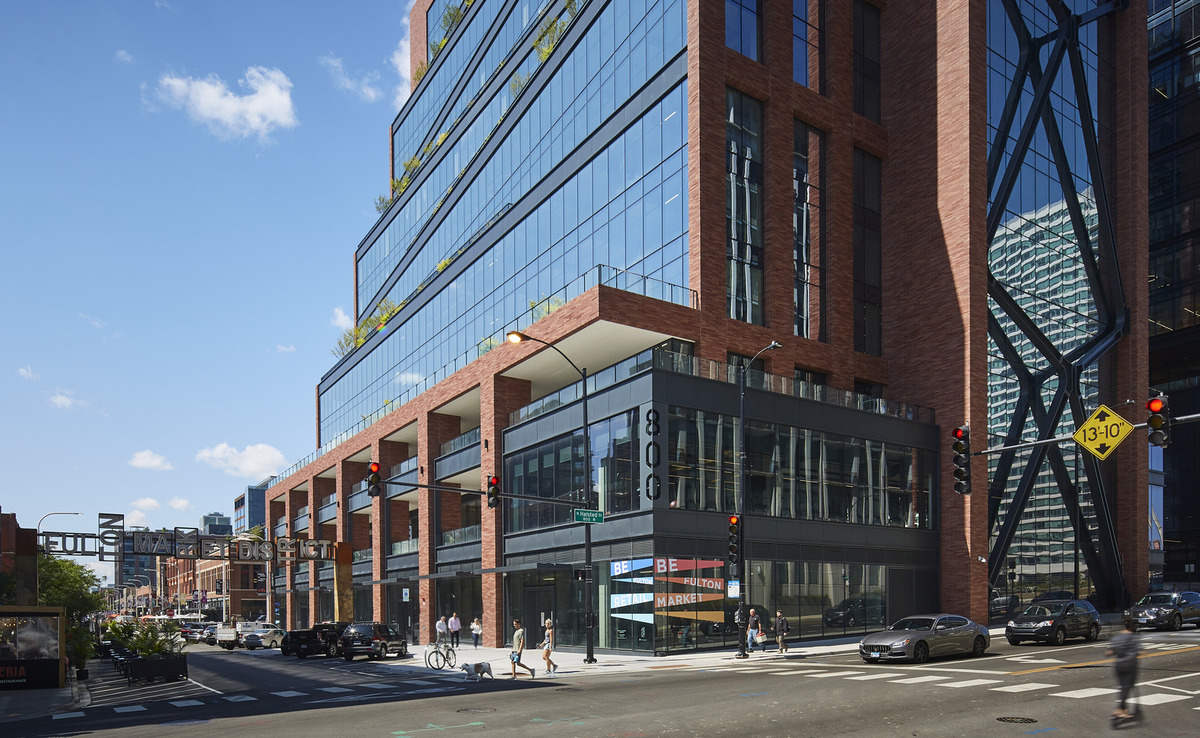
One of the top commercial projects in United States, 800 Fulton is the entry point to one of Chicago’s liveliest neighborhoods. The 19-story design, which connects to the higher-density commercial zone to the north, is thoughtfully designed to relate to the rhythm and scale of the traditional low-rise streetscape of the Fulton Market zone through a series of setbacks and planted terraces.
The structure rises in stepped terraces from a 3-story platform that echoes Fulton Market Street’s existing proportions, creating generously sized outdoor spaces with trees and native plants. The dynamic facade achieves a slim profile from the east and west while bringing life to Fulton Market Street. The office entry is marked by an artistically expressive structure along the west elevation of the podium. The building’s composition of brick, glass, and dark metal paneling is in keeping with the neighborhood’s industrial character.
designed with Chicago’s weather in mind. The building’s X-braced façade distinguishes it and carries on SOM’s tradition of structurally expressive architecture. Chicago’s severe winters are taken into consideration throughout the engineering of the east and west elevations’ external steel brace frames.
As the braces cool and compress, the center node of each brace travels toward the façade; conversely, as the braces heat up and expand, they move away from the facade. The braces exert efficient wind load resistance over the anticipated range of about 9 inches of thermal fluctuations. Large, open floor plates and flexible, light-filled workplaces are made possible by this special structural structure in conjunction with an offset cantilevered glass core.
Conclusion
The US economy is greatly impacted by the construction sector, which primarily depends on the labor force for success. The labor force in construction is essential to economic expansion and job creation. Over 7.6 million people were working in the construction industry in 2020, accounting for over 4% of all US workers, according to the Bureau of Labor Statistics. This demonstrates the enormous economic impact of construction labor.
The United States is witnessing a boom in the commercial building construction sector, fueled by various causes like population growth, urbanization, and company expansion. We will examine the industry’s current state, the development of new projects, the main factors influencing its expansion, and the industry’s prospects going forward in this analysis.
New commercial projects in United States are emerging with a frenzy unseen in recent years in major American cities. The construction business is booming, with projects ranging from cutting-edge office buildings in Silicon Valley to towering skyscrapers in New York City. Famous structures like the Salesforce Tower and One World Trade Center stand tall as representations of the vibrancy of the industry in addition to being examples of outstanding architecture.
Due to the ongoing growth of enterprises and the emergence of e-commerce, there is an unprecedented demand for office spaces, shopping malls, hotels, and other commercial projects in United States. To effectively satisfy the demands of their clients today, construction businesses are embracing novel construction processes, combining sustainable building practices, and adopting cutting-edge technologies.
Suggested article for reading:
Top 7 Commercial Projects in Malaysia (2024)
7 Top Commercial Projects in Turkey
Top 7 Commercial Projects in Sweden
Resources:
BlackRidgeResearch | TheConstructor | BYF | Archdaily | Contruent | Linkedin | Statista
For all the pictures: Archdaily

