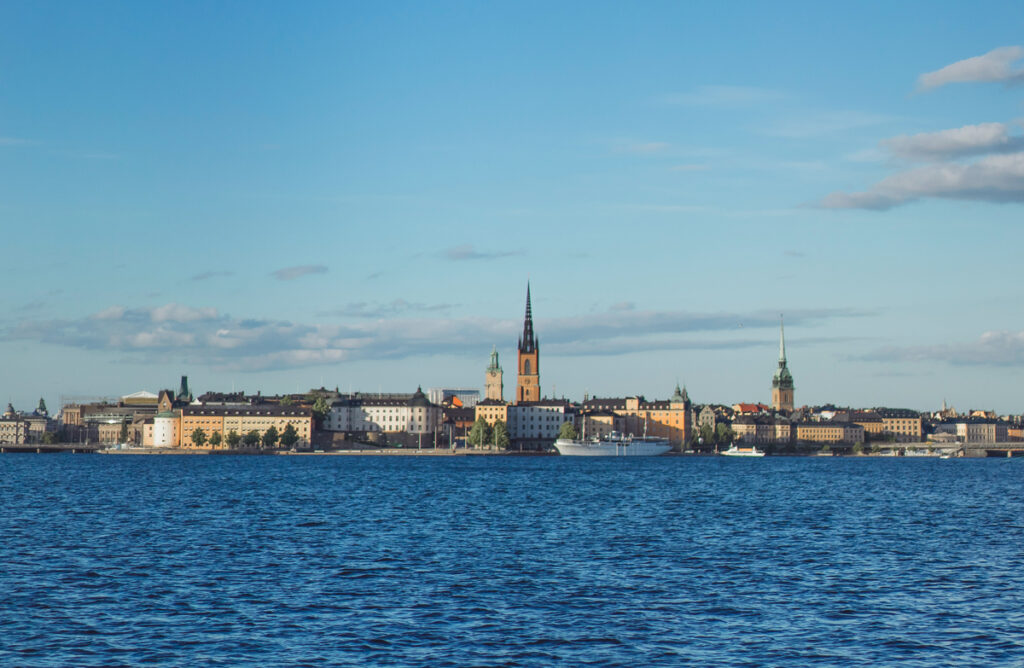In the dynamic landscape of Swedish architecture, a collection of innovative Commercial Projects in Sweden has emerged, each embodying a unique fusion of functionality, aesthetics, and societal relevance. These architectural endeavors stand as testaments to the evolving nature of design, addressing specific needs while contributing to the cultural, scientific, and social progress of their respective communities.
Sweden, renowned for its commitment to sustainability and progressive urban planning, has witnessed a surge in architectural achievements that extend beyond mere structural excellence. The European Spallation Source (ESS), located in Lund, represents a groundbreaking venture in atomic science, equipped to delve into the intricate behaviors of atoms. Aiming to serve scientists worldwide, the ESS is poised to revolutionize the realm of scientific exploration.
As urban spaces evolve, historical preservation intertwines with modern functionality in Commercial Projects in Sweden like The Tapetfabriken Hotel, strategically positioned in Nacka. With the impending expansion of the Stockholm metro in 2030, this architectural gem anticipates a promising future.
Statistically, Sweden’s commitment to sustainable architecture is evident in Commercial Projects in Sweden like The Bicycle Garage in Uppsala, where eco-friendly materials and innovative design contribute to both environmental and social sustainability. Additionally, the Health Nursery School in Örkelljunga addresses pressing health challenges, reflecting a national concern with the escalating prevalence of mental illness in young individuals, childhood obesity, and diabetes.
This exploration into Sweden’s architectural landscape provides a glimpse into a realm where design meets societal needs, forging a path toward a more sustainable, inclusive, and culturally rich future. These Commercial Projects in Sweden were thoroughly conceived and executed with a keen emphasis on addressing specific needs and contributing to the broader societal landscape. According to statistical indicators, these commercial developments in Sweden stand out for several compelling reasons.
Table of Contents
Top Commercial Projects in Sweden
These top commercial projects in Sweden were thoroughly chosen as top commercial developments in Sweden for their transformative impact on the business landscape, offering compelling reasons for consideration. Let’s dive into the list of noteworthy commercial projects in Sweden that are prominent:
1. European Spallation Source
Architect: Henning Larsen, Cobe, Buro Happold and SLA Architects
Project Year: 2022
Location: Lund, Sweden
Category: Research Center
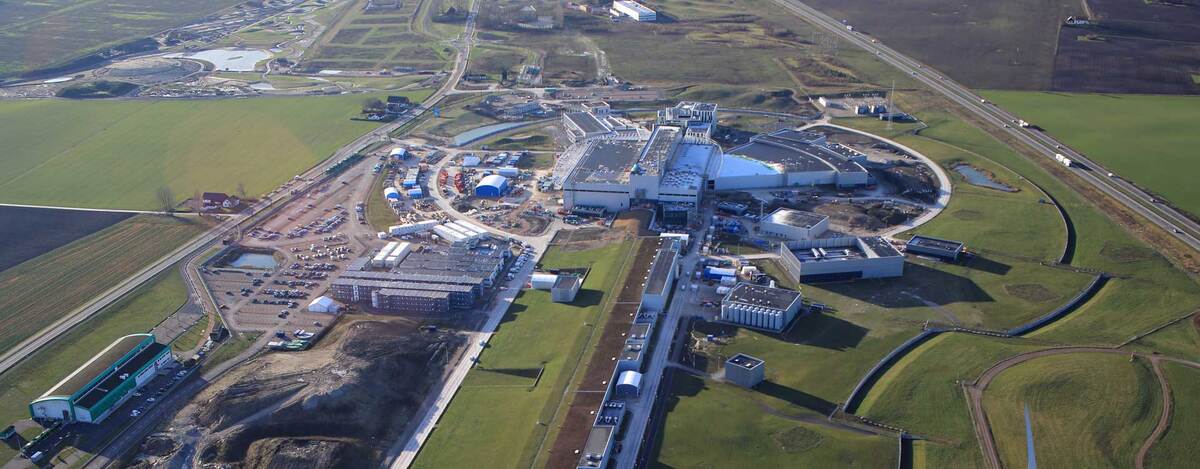
In the southern region of Sweden, a groundbreaking venture in atomic science is taking shape – the construction of the European Spallation Source (ESS). Representing a cutting-edge, multi-disciplinary research facility, the ESS aims to serve scientists worldwide. This Commercial Projects in Sweden Resembles an enormous microscope, its advanced capabilities will enable scientists to delve into the inner workings of objects, observing the precise locations and behaviors of atoms. The heart of ESS lies in the Science Village, a fusion of aesthetic design and the meticulous requirements of atomic science. The facility’s open campus design transforms it into a social hub, actively engaging the broader community in the realm of cutting-edge science.
Conceived and operated by a multinational European scientific coalition, the expansive 74.2-hectare ESS site incorporates core research facilities, a visitor’s center, and a mixed-use residential and commercial neighborhood. ESS is a testament to the convergence of architecture and scientific innovation. Unlike traditional neutron-based research facilities in Europe, ESS diverges by not relying on nuclear reactors. Instead, it pioneers a new era of neutron sources utilizing particle accelerators and spallation technology, offering a more efficient approach. ESS is poised to generate neutron beams up to 100 times brighter than those produced by existing facilities.
Through the study of these isolated neutrons, ESS researchers gain profound insights into molecular structures that dictate the material properties of our world. This knowledge facilitates the design of new materials, potentially leading to advancements in batteries, engineering materials, vaccines, and medicines. By harnessing the power of neutrons, scientists at ESS are poised to unlock unprecedented depths of understanding in materials and matter.
2. Tapetfabriken Hotel
Architect: White Arkitekter
Project Year: 2021
Location: Nacka, Sweden
Category: Hotel
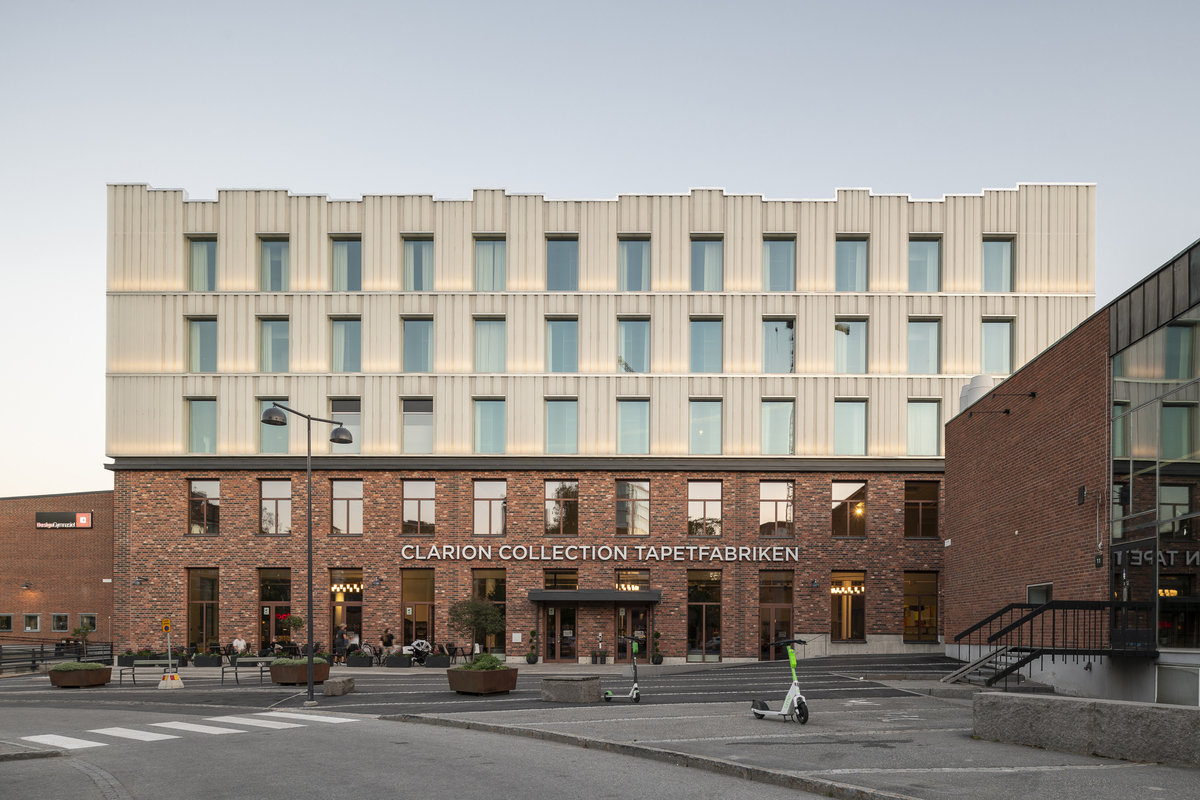
Situated in the Sickla district of Nacka, southeastern Stockholm, The Clarion Collection Tapetfabriken is a hotel that pays homage to the rich history of its location. Named after the Swedish wallpaper manufacturer Kåbergs, which operated in the old factory building as far back as 1906, the hotel has undergone a transformative journey. After serving as a service building for Atlas Copco and as an office, developer Atrium Ljungberg envisioned a new urban layer for the old industrial area.
In 2021, the Tapetfabriken Hotel emerged, opening its doors to usher in a vibrant chapter in the life of this historic building. Comprising 236 hotel rooms, four conference rooms, a lobby, a bar, and a restaurant, the hotel seamlessly blends modernity with Sickla’s industrial past. The two lower floors feature a mix of 100-year-old original bricks and new ones, creating a visually striking façade. A three-story extension, characterized by a white semi-transparent glass lamella structure, adds a contemporary touch.
This Commercial Projects in Sweden, situated at Marcusplatsen, is directly connected to retail, offices, restaurants, and other services, the hotel capitalizes on its central location in Sickla. The lobby serves as a bustling hub for business travelers, tourists, workers, and residents throughout the day. As the Stockholm metro expands to Sickla, expected to commence in 2030, the district’s development potential will soar, and The Tapetfabriken is poised to embrace this promising future. With its blend of history, modernity, and strategic location, The Tapetfabriken stands as a testament to the evolution of urban spaces.
3. Östermalm Hall Padel
Architect: Tengbom
Project Year: 2021
Location: Mölnlycke, Sweden
Category: Sports Field
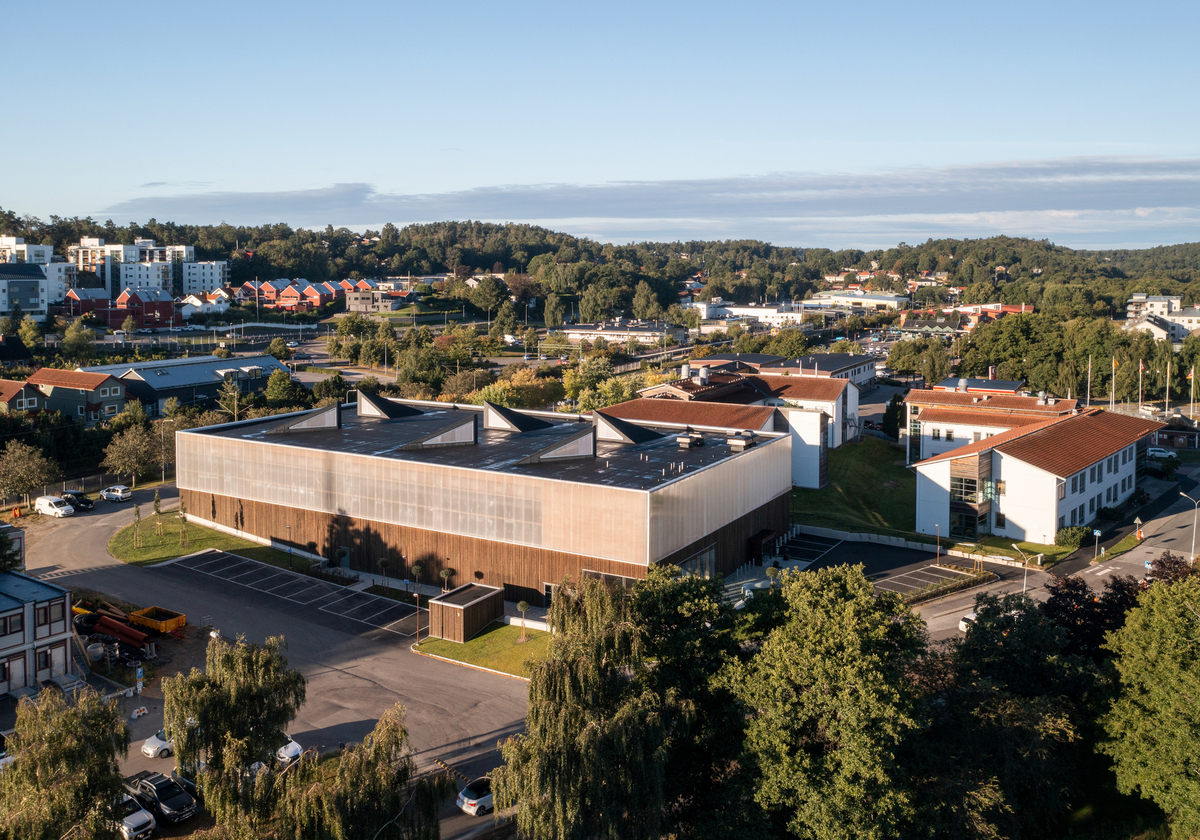
The temporary market hall from Östermalmstorg in Stockholm underwent a remarkable transformation into a sustainable padel hall in Mölnlycke, east of Gothenburg. This Commercial Projects in Sweden extensive four-year renovation involved relocating market traders from Östermalm Market Hall to a temporary structure in the square. Designed by Tengbom for easy assembly and disassembly, the prefabricated building featured a frame constructed with glulam columns and laminated veneer lumber (LVL) beams, ensuring a lightweight structure due to the presence of an underground station beneath the square.
Mirroring the characteristics of the older market hall built in 1888, the temporary structure showcased slender columns, spaciousness, and effective natural daylight distribution. The columns were uniquely designed with a cross-shaped section, strategically positioned at the intersections of waffle slab LVL beams. Skylight lanterns diagonally split some ceiling modules, providing an additional touch of architectural flair. The facade, delivered in modular units, boasted a frame of studs covered with birch plywood on both the interior and exterior, along with expansive glass windows offering views both inside and outside.
In a sustainable initiative, the lower facade featured untreated pine battens of varying depths to conceal module seams, while the upper facade incorporated multiwall polycarbonate sheeting, allowing diffuse daylight during the day and transforming the structure into a lantern-like spectacle at night. Following Östermalm Market Hall’s reopening in March 2020, the City of Stockholm sold the temporary hall to Wallenstam, a property company, recognizing the potential for reuse and preservation of its architectural features. The hall was disassembled and transported by environmentally certified trucks to Gothenburg, and eventually Mölnlycke, where the inauguration of Östermalmshallen Padel took place on April 29, 2022.
4. Liljevalchs + Museum
Architect: Wingårdhs
Project Year: 2021
Location: Stockholm, Sweden
Category: Museum
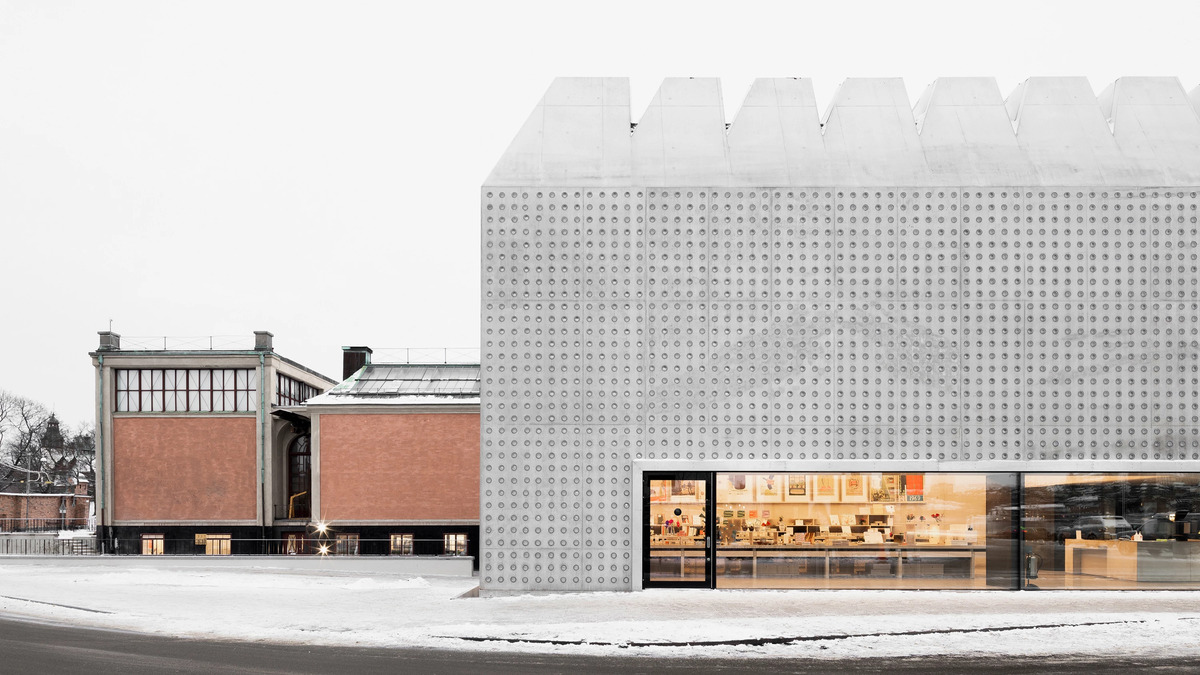
The expansion of Liljevalchs Konsthall exudes confidence without timidity, presenting itself as a discreet ally to the existing art gallery. This Commercial Project in Sweden meticulously crafted addition spans one hundred seventy square meters of glass roofing, seamlessly merging the structure with the expansive sky. A straightforward design unfolds within a square, adorned with precisely molded skylights—two meters wide and two meters high, with two straight walls and two gently leaning ones. A delicate glass membrane separates the interior and exterior, orchestrating the play of light exactly as envisioned.
Liljevalchs+ stands as a complementary extension to the original art gallery, strategically oriented towards Falkenbergsgatan while the main entrance remains rooted in Djurgårdsvägen. The functional and visual contrast between the two structures is intentional. The established entrance retains its central role, with the addition facilitating additional exhibition space, a secondary entrance, a museum shop, and the expansion of the café.
While the original building maintains a familiar two-level structure, the expansion subtly deviates with a split-level plan, featuring six distinct elevations throughout. Resembling a massive concrete block, the rectangular structure incorporates crystal-clear bottle bottoms on its facades, artfully arranged by glass artist Ingegerd Råman—a collaborative touch that adds a unique dimension to the architectural grid.
5. Malmö Sports School
Architect: Chroma Arkitekter AB
Project Year: 2021
Location: Väster, Sweden
Category: High School
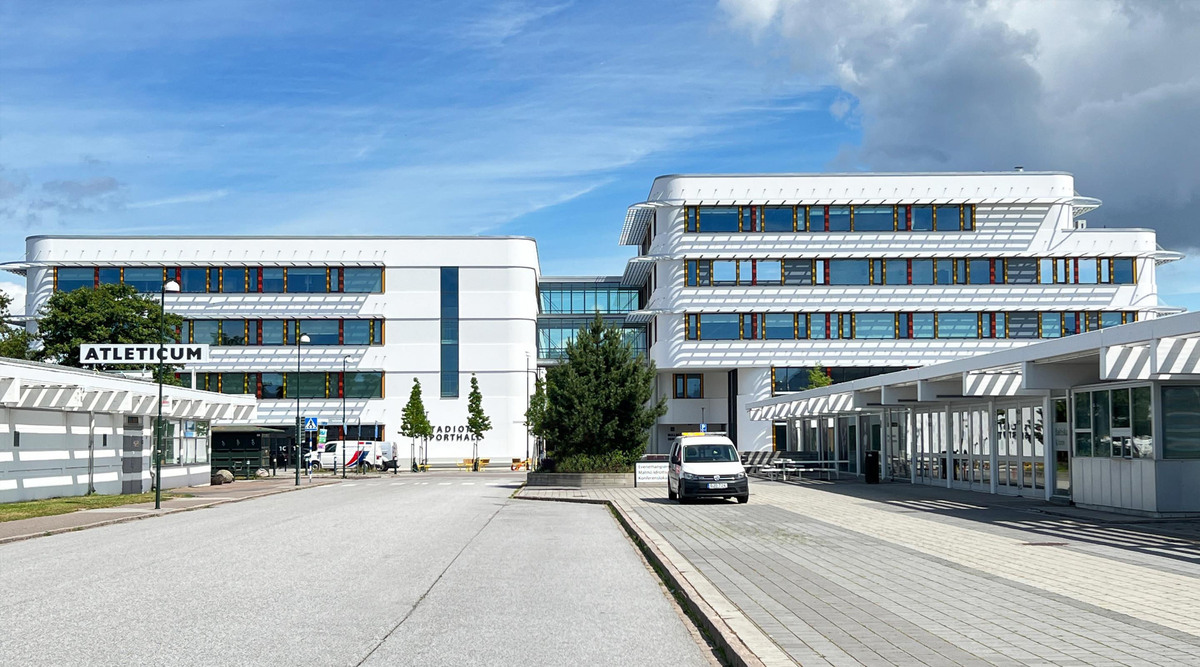
Malmö Sports School, nestled in the vibrant stadium area of Malmö, stands out as a specialized institution with a sports-oriented curriculum catering to 540 students in grades 7-9. Fostering a unique collaboration between the city and leading sports clubs, the school seamlessly integrates 12 different sports into its academic framework. This Commercial Projects in Sweden showcases innovative approach allows students to dedicate themselves to both their chosen sport and academic pursuits. Renowned as Malmö’s top-ranking educational institution, it draws a diverse student body from various city sectors, as well as neighboring towns.
The architectural brilliance of the school encompasses a multifunctional complex, housing a 500-seat gymnasium and a striking 14-meter climbing wall within a dedicated climbing hall. This design not only offers impressive views from the exterior but also adheres to stringent site constraints, including the incorporation of pedestrian and bicycle paths, preservation of existing trees, and considerations for underground installations.
Addressing the challenge of accommodating 540 students on a compact site, the school comprises two interconnected buildings with glass bridges on the third and fourth levels. The utilization of rooftop space for a portion of the schoolyard, situated atop the gymnasium, exemplifies creative spatial planning. The architectural aesthetics, inspired by the iconic white concrete sports buildings from the 60s in the Stadium Area, showcase a design reflecting energy, activity, and friendliness. The white concrete facades and rounded corners pay homage to the area’s history while contributing to the distinctive character of the surroundings.
6. The Bicycle Garage
Architect: Tengbom
Project Year: 2019
Location: Kungsängen, Sweden
Category: Parking
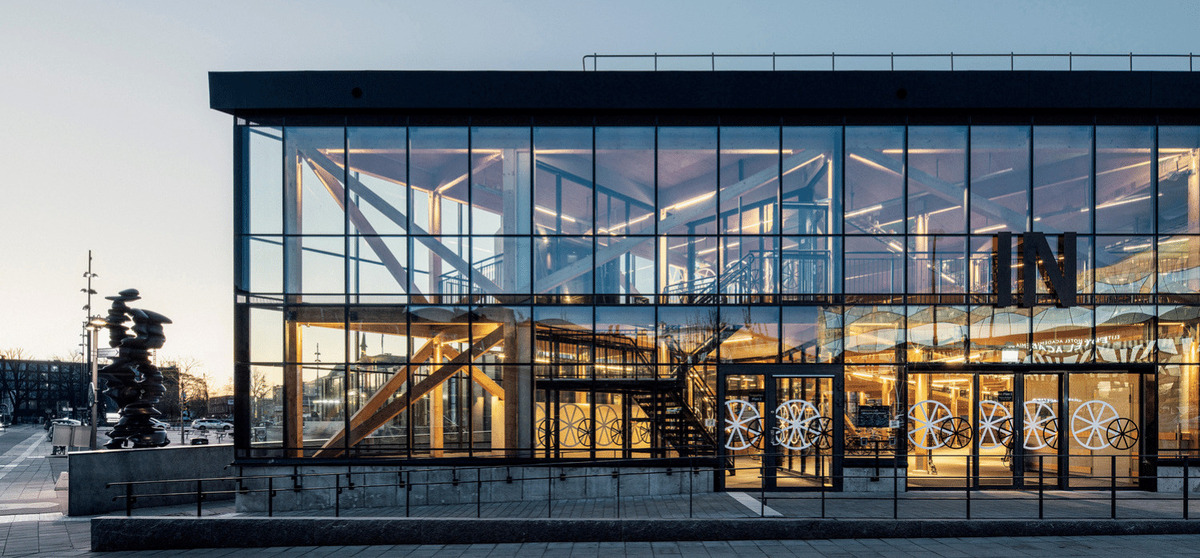
The bicycle garage near the central station in Uppsala, Sweden, seamlessly integrates functionality with an elegant and sturdy design, prioritizing both environmental and social sustainability. This commercial Projects in Sweden showcases a distinctive triangular shape, featuring an exposed wooden framework enveloped in glass façades adorned with black steel molding, creating a visually striking structure. This garage accommodates up to 1200 bicycles of daily commuters across two floors, interconnected by a wooden ramp allowing for cycling between levels.
Internally, the wooden beams illuminate with programmable lighting effects resembling the northern lights, enhancing the aesthetic appeal. Emitting light through the glass façades, the building serves as a beacon, contributing to the safety of the surrounding dark area.
In addressing challenges posed by the central location, close collaboration with the city architect was imperative throughout the Commercial Projects in Sweden. The architectural diversity in the vicinity necessitated careful consideration of the building’s integration into the existing environment.
Selected materials, including concrete, black steel, glass, and wood, were chosen for their sustainability and aesthetic qualities. Wood and concrete, known for their sustainability, were employed for their durability and longevity, respectively. Glass and steel, requiring minimal maintenance, highlight the symbolic value of the wooden structure through transparent façades. The use of few and simple materials, each dedicated to a specific component, facilitates easy disassembly for recycling or reuse, aligning with sustainable practices.
7. Health Nursery School in Örkelljunga
Architect: Chroma Arkitekter AB
Project Year: 2019
Location: Sweden
Category: University
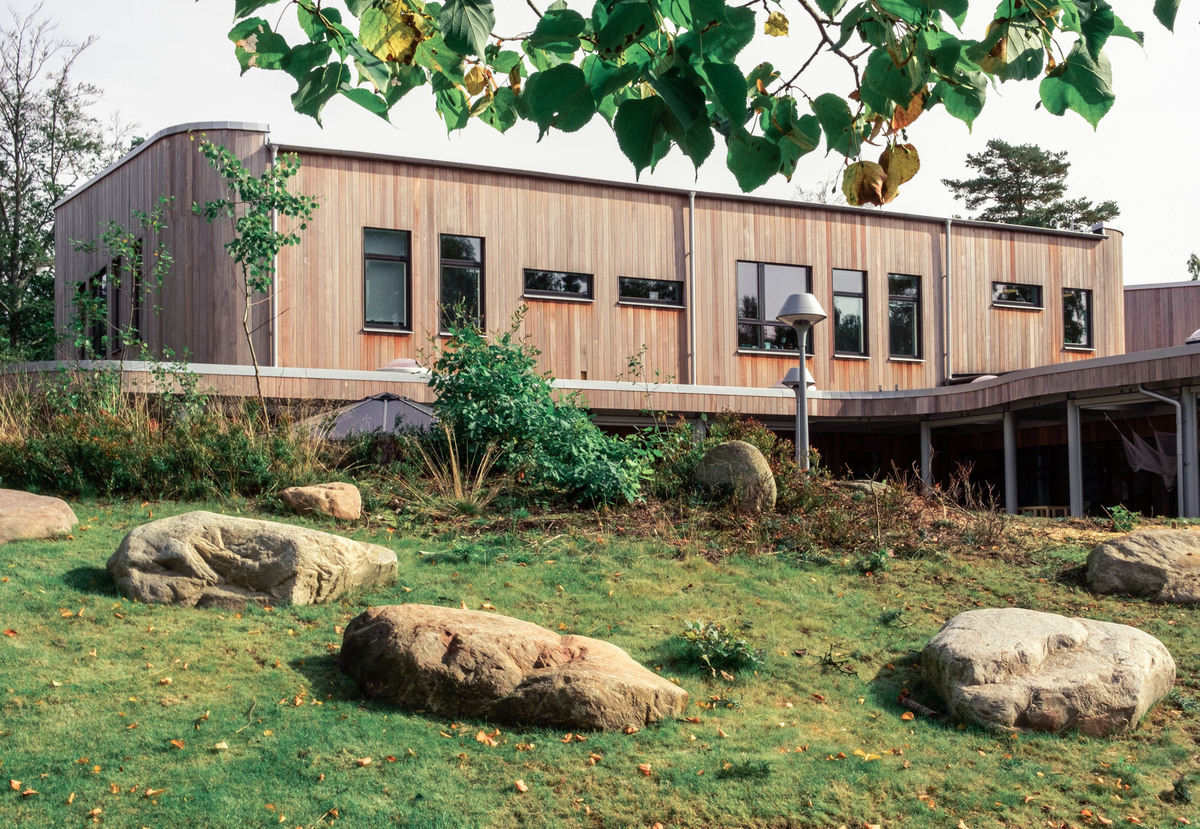
The architectural design of this Commercial Projects in Sweden plays a pivotal role in conceptual development, acting as a catalyst to foster a conducive and health-oriented environment for children in the municipality. Initially lacking a comprehensive program, the nursery school operated on a visionary basis. Our mission involved assimilating ideas, engaging in workshops, and delving into ongoing health research. This collective knowledge was then translated into a concrete concept and program, with a commitment to translating words into tangible structures.
The Commercial Projects in Sweden encountered challenges, notably a constrained timeframe of 2.5 years from initial conception to the children’s move-in day. Additional hurdles included navigating a new local plan and integrating an existing safe room into the building, as it was prohibited from demolition. This pioneering initiative served as a pilot projects, involving researchers, university students, children, parents, and Örkelljunga residents.
Looking forward, the Commercial Projects in Sweden addresses emerging challenges such as the escalating prevalence of mental illness in young individuals, childhood obesity, and diabetes. The holistic approach encompasses architecture, indoor and outdoor environments, meals, pedagogy, and targeted interventions, aiming to provide children with optimal conditions to cultivate healthy habits and become health ambassadors within their families. The building, with its symbolic value, serves to inspire and strengthen the community’s commitment to adopting a healthy lifestyle, while the enchanting forest setting encourages the use of imagination.
Conclusion
In conclusion, these Commercial Projects in Sweden showcase a diverse range of innovative designs that not only cater to specific needs but also contribute to the cultural, scientific, and social fabric of their respective communities. The European Spallation Source (ESS) stands as a symbol of scientific advancement, embracing cutting-edge technology to unravel the mysteries of atomic science. The Tapetfabriken Hotel seamlessly blends historical preservation with modern functionality, creating a dynamic urban space that pays homage to its industrial past.
Östermalm Hall Padel showcases the adaptive reuse of a temporary market hall, transforming it into a sustainable sports facility. This Commercial Project in Sweden not only exemplifies architectural ingenuity but also emphasizes environmental considerations in construction. Liljevalchs+ Museum, with its discreet yet confident expansion, provides additional exhibition space while harmonizing with the original art gallery.
Malmö Sports School demonstrates how architecture can support specialized education, offering students a balance between sports and academics. The school’s innovative design addresses spatial constraints while creating a vibrant learning environment. The Bicycle Garage in Uppsala exemplifies a commitment to sustainable design, integrating functionality with an aesthetically pleasing structure.
Lastly, the Health Nursery School in Örkelljunga serves as a model for creating health-oriented environments for children. As these architectural endeavors continue to evolve, they not only shape the physical landscapes of their surroundings but also play a crucial role in addressing societal needs, promoting sustainability, and inspiring future innovations in the world of design and construction.
Suggested article for reading:
Top 7 Construction Projects in Netherlands
Top 7 Construction Projects in United States
Resources:
Business Sweden | Archdaily | Shanska | CF Møller | Turner & Townsend
For all the pictures: Freepik | Archdaily | Springwise | Arquitectura Viva | WSP

