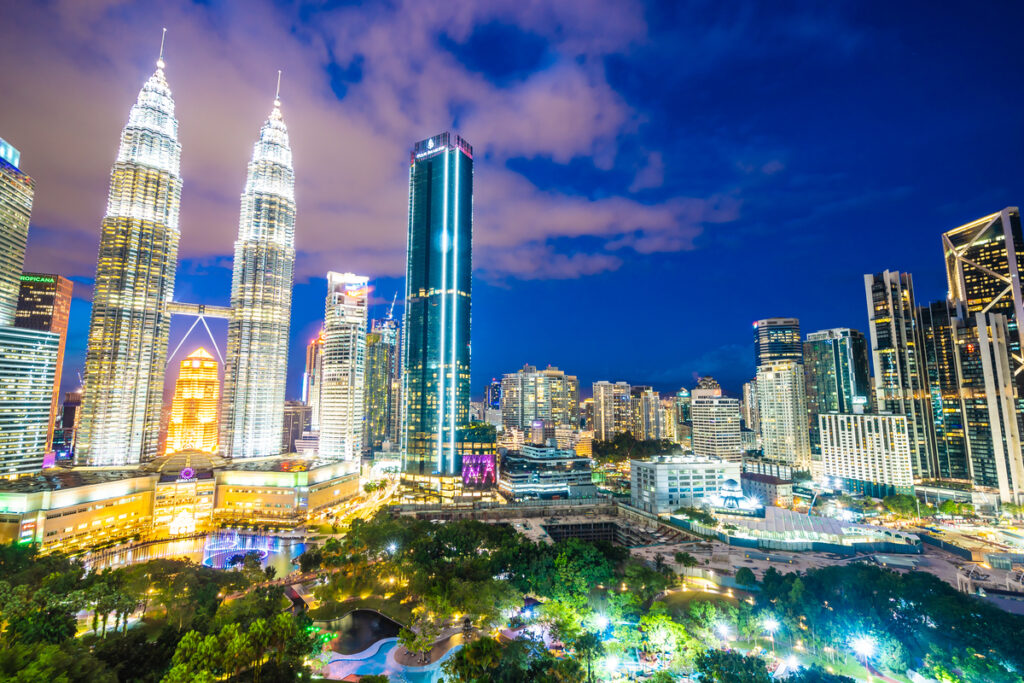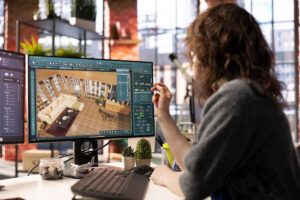Updated by Nazanin Ghodsian, 10/09/2024
Malaysia’s diverse culture, long history, and forward-thinking urban design are all reflected in the country’s architectural landscape. Lately, a surge of creative commercial projects in Malaysia has changed the way people interact with their built environment and changed the skylines of cities. Numerous commercial developments, such as parks, bridges, theaters, galleries, hotels, and institutional buildings, have significantly increased, according to statistics.
The multipurpose Estuari Sports Centre in Iskandar Puteri, which provides sports, leisure, and cultural events to meet community requirements, is one well-known example. In a similar vein, Kuala Lumpur’s 2020 opening of the Pintasan Saloma Bridge, which combines tradition and modern design, represents the relationship between Malaysia’s rich past and its goals for the future.
The Encore Melaka Theatre, located in Kota Syahbandar, showcases Malaysia’s commitment to cultural representation by honoring the country’s trade connections with China through an immersive theatrical experience. In contrast, the Antara Gallery in Cyberjaya creates a venue for exhibitions and social engagement by fusing art and community.
Designed with sustainability and cultural sensitivity in mind, the Lantern Hotel in Kuala Lumpur is a prime example of Malaysia’s emphasis on heritage preservation in the face of fast urban development. Similarly, the green and platinum-certified SP Setia Headquarters in Shah Alam emphasizes environmental sustainability over architectural creativity.
As we examine these architectural wonders, we discover that every Malaysian commercial project tells a distinct tale that combines creativity, cultural identity, and environmentally conscience. These projects demonstrate how the nation’s architectural landscape is changing and how dedicated it is to innovative advancements that strike a balance between tradition and innovation in the future.
Table of Contents
Top Commercial Projects in Malaysia
A survey of the Commercial Projects in Malaysia reveals a compelling narrative—these buildings have not only pushed the boundaries of design but have also responded to the diverse needs of communities and the evolving urban environment. The chosen buildings, spanning various categories such as recreation, bridges, theaters, galleries, hotels, and institutional headquarters, showcase the versatility and depth of Malaysia’s architectural achievements.
As we delve into the details of each building, Commercial Projects in Malaysia, we uncover not only the technical prowess of architects and engineers but also a commitment to preserving cultural heritage, fostering community connections, and addressing the pressing challenges of sustainability.
1. Estuari Sport Complex
Architect: archicentre
Project Year: 2020
Location: Iskandar Puteri, Malaysia
Category: Recreation & Training – Swimming Pool
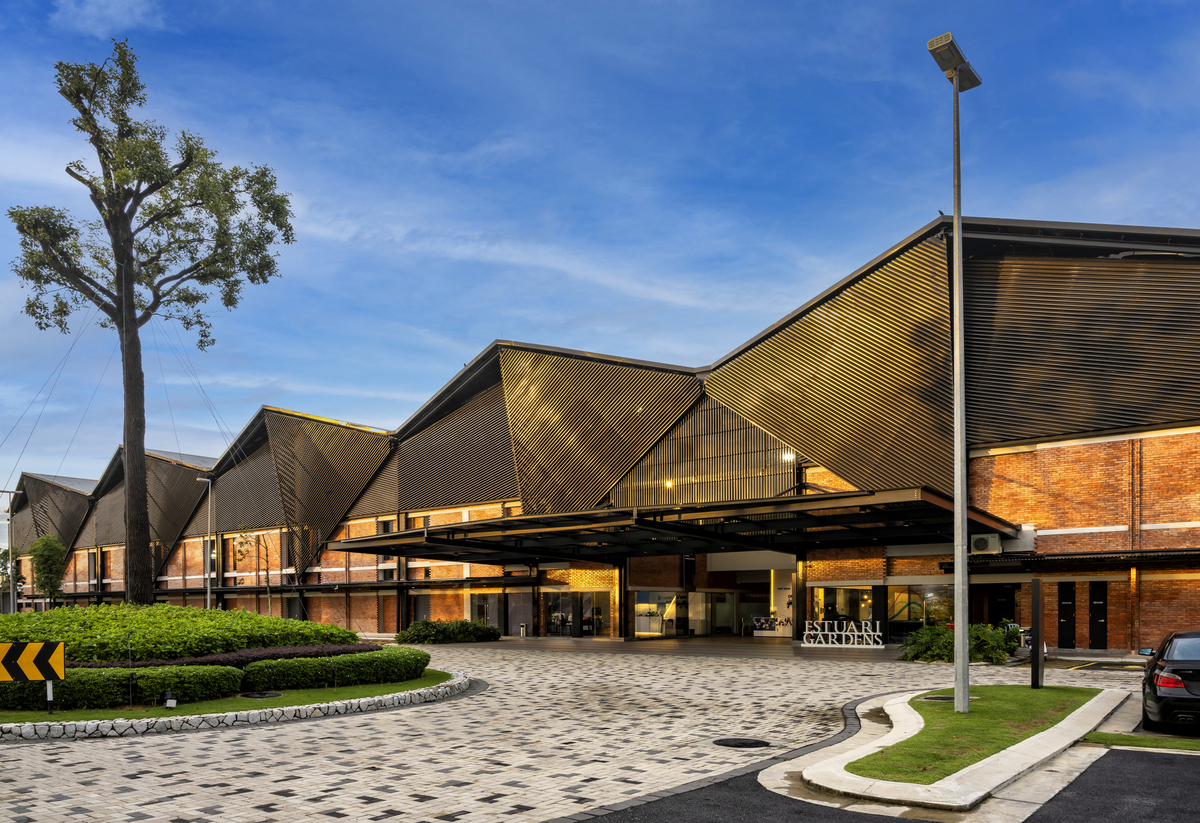
The Estuari Sports Centre stands as a contemporary sports facility, spanning two levels with a distinctive architectural composition and a Commercial Project in Malaysia. The structure comprises two expansive open volumes at the lower ground and upper levels, embracing a transparent, see-through public entry space between them.
This multifunctional building caters to diverse activities, including a private club for local community gatherings, indoor and outdoor sports areas, a swimming pool, a martial arts studio, a multipurpose room, a gym, a yoga space, a sauna, and more. Additionally, the center accommodates conferences, exhibitions, and weddings. Outdoor amenities feature a FINA-compliant swimming pool and tennis courts suitable for international tournaments like the ATP Malaysian Open and SUKMA Johor.
The North and West facades incorporate large folded louvered walls designed to facilitate airflow and provide views of the central park from the main entrance. In contrast, the East and South elevations are solid, facing a sloping green area and a scenic lake view, respectively.
The building’s significant cantilevered roof extends over louvers enveloping clay brick walls. These perforated walls, oriented in various directions, act as shields against the elements, offering protection and shading to the interior spaces. The design strategically prevents direct sunlight exposure during midday, thereby reducing ventilation and cooling costs.
The structural grid, highlighted by a lightweight sculptural ceiling and complementary roof, defines the interiors. Notably, the building’s unique features include a diamond-shaped glass roof and an origami-folded facade, rendering it easily recognizable and contributing to its distinct architectural identity.
2. Pintasan Saloma Bridge
Architect: VERITAS Design Group
Project Year: 2020
Location: Kuala Lumpur, Malaysia
Category: Pedestrian Bridge
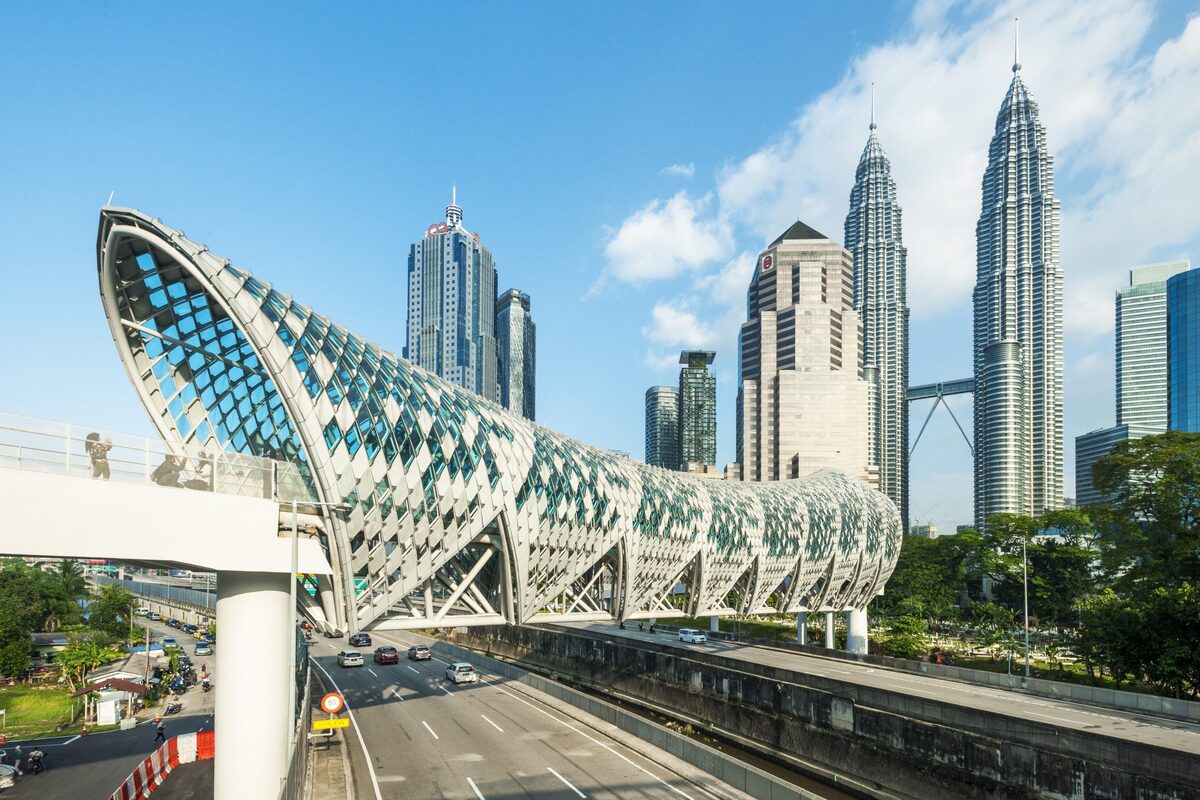
The Pintasan Saloma, unveiled to the public in February 2020 in Kuala Lumpur, Malaysia, serves as a seamless pedestrian bridge connecting two significant locales: Kampong Bharu, the traditional Malay enclave, and the Kuala Lumpur City Centre (KLCC), the modern Central Business District (CBD). Historically separated by the Sungai Klang and the six-lane Ampang Kuala Lumpur Elevated Highway (AKLEH), this transformative link was initiated by the Kampong Bharu Development Corporation (PKB).
The redevelopment of Jalan Saloma formed the foundation for the Commercial Project in Malaysia, resulting in a small plaza, wider footpaths adorned with integrated landscaping and street furniture, and a 370m elevated walkway culminating in a 69m bridge spanning the Sungai Klang and AKLEH.
Touching down in Kampong Bharu, the Pintasan Saloma creates an elevated platform offering panoramic views of the bustling KLCC, including the iconic Petronas Twin Towers and other city landmarks, symbolizing the potential future of Kampong Bharu.
Drawing inspiration from the Sirih Junjung, a traditional ornamental leaf symbolizing unity in Malay weddings, the Pintasan Saloma represents a ceremonial gesture embodying the connection between KLCC and Kampong Bharu. Beyond immediate practical benefits, the bridge aims to invigorate the area by enhancing accessibility and redistributing the prosperity of the CBD, fostering resilience in this traditional enclave as a Commercial Project in Malaysia.
3. Encore Melaka Theatre
Architect: ASIMA Architects
Project Year: 2018
Location: Kota Syahbandar, Malaysia
Category: Theater
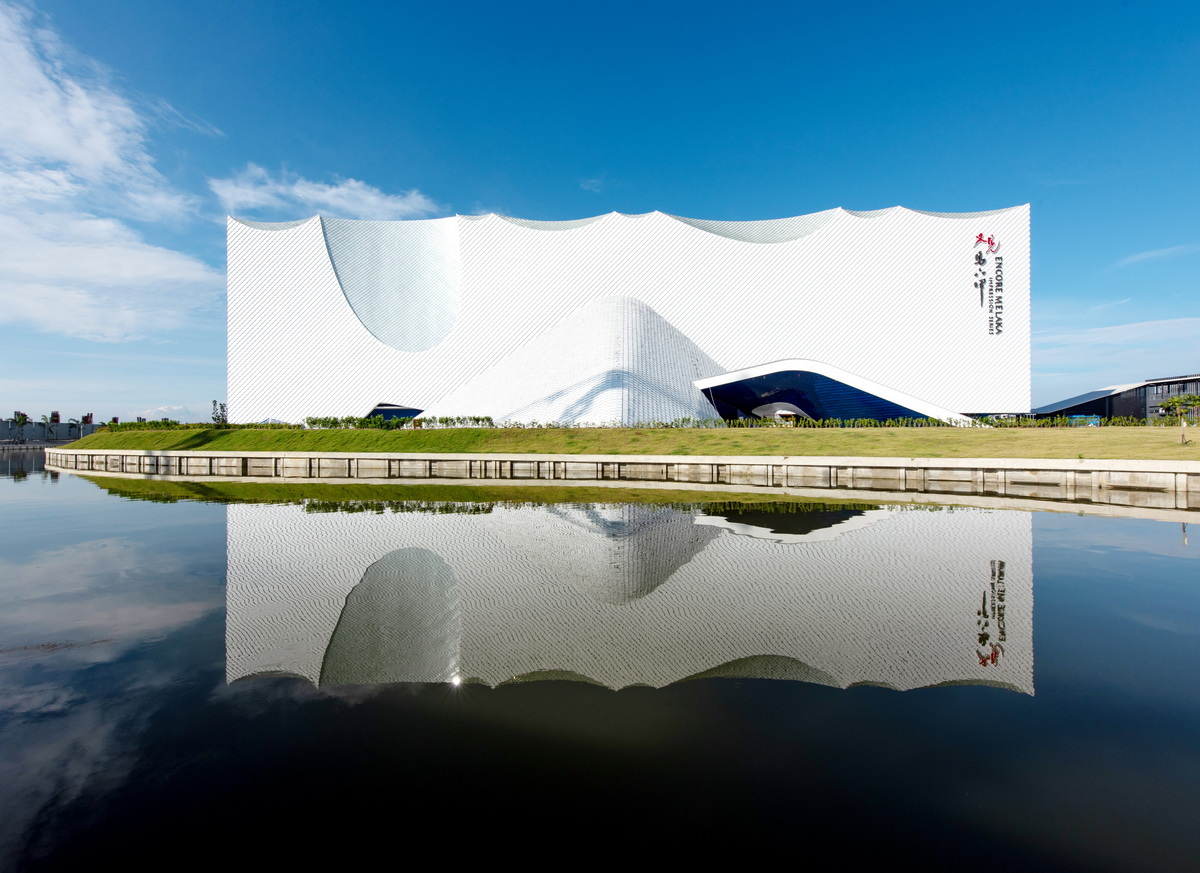
Encore Melaka, the 11th installment in the Impression China series and the first one situated outside of China, stands proudly on the shores of the Straits of Melaka. Unveiled in July 2018, this theater accommodates a rotating audience of 2,000 people and features four captivating stages. The designer envisioned an iconic structure along the historic Straits of Melaka, a crucial trade route between East and West, reflected in Melaka’s numerous heritage sites. Additionally, the building symbolizes the enduring trade ties between Malaysia and China dating back to the 1400s.
The exterior showcases marine blue walls juxtaposed with a white facade, representing the trade of Blue & White Porcelain between China and the Malay Peninsula in the 15th century. Aluminum Composite Panels mimic the porcelain’s white, forming a pristine structure along the coast, while blue accents permeate both the exterior and interior. The cantilevered facade, adorned with parabolic-curved LED panels, serves as protection against the elements from the straits.
Visitors enter through a fluid pyramid-like structure, ascending via escalators to the first floor, greeted by rich blue circular seating. The immersive experience unfolds on the 360-degree rotating seats across four distinct stages. Below the stage on the first floor, amenities, and administrative spaces are nestled amid naturally ventilated corridors. The second and third floors house control rooms for lighting, audio, and water effects.
Diverging from conventional theater layouts, Encore Melaka situates its audience in the middle, encircling four performance stages. The electrically powered rotating seats, accommodating 2,009 spectators, coupled with cutting-edge audio-visual effects, deliver a 75-minute immersive spectacle, making it a unique and memorable theatrical experience.
4. Antara Gallery
Architect: EDI Architects
Project Year: 2017
Location: Malaysia
Category: Gallery
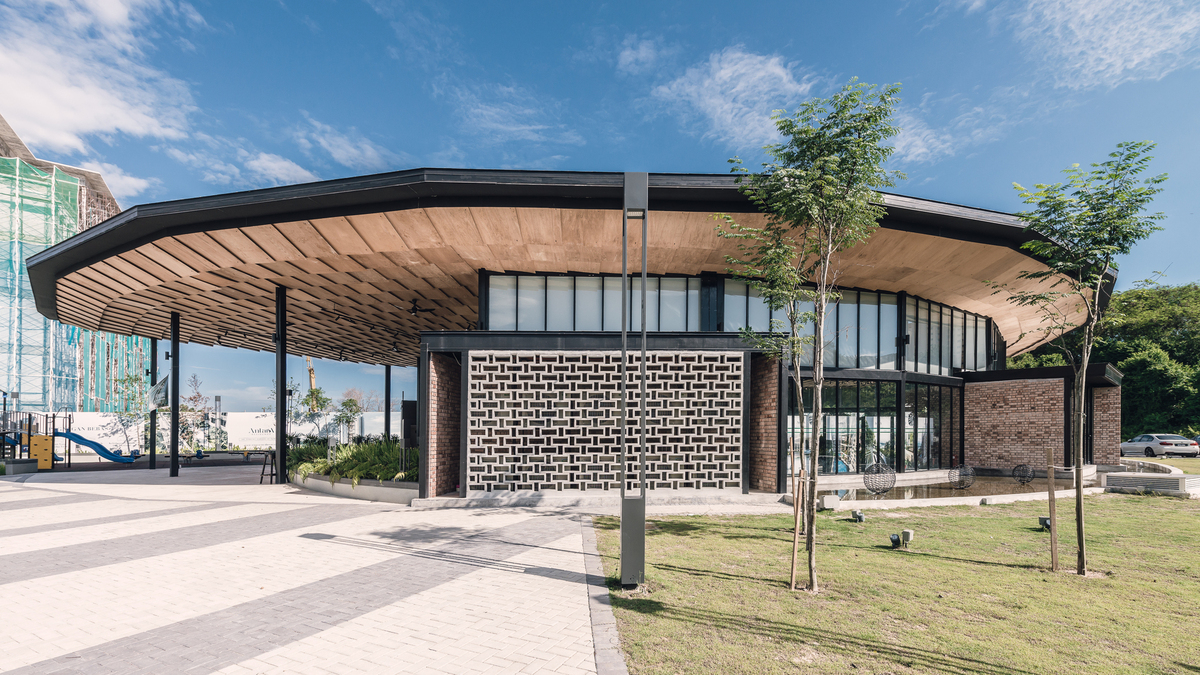
Situated at the juncture of two major roads in Cyberjaya, this prominent Commercial Project in Malaysia boasts a commanding presence at a bustling intersection. The architectural vision aimed to harness and acknowledge the site’s significance by crafting a structure that gracefully curved along the intersection, captivating the attention of passersby.
Adopting a semi-circular plan, the design aimed to establish an open and expansive internal street within the building. This versatile space was conceived to house a developer’s gallery, serving dual purposes as an adaptable venue for event launches, art exhibitions, and communal activities. A key aspect of the design philosophy was to ensure that various components of the building, such as the park and playground, remained accessible to the public, fostering community engagement.
The gallery’s layout was meticulously crafted as an internal street, curving along the site’s corner. Surrounding this arc were functional spaces like meeting rooms, offices, and screening areas, seamlessly integrated with landscaped gardens and water features. On the inner side of the arc, two sample units showcased the developer’s Commercial Project in Malaysia.
The gallery’s semi-circular geometry was accentuated by a deliberate play on materiality and texture. Utilizing high-tactile and ‘rough’ surface finishes, the design featured an ‘unfinished’ concrete floor framed by raw red clay bricks and staggered ventilated concrete blocks. A reflective water body along the external perimeter added visual interest, casting a rippled texture of daylight onto the internal ceilings.
The gallery’s ceiling, constructed with randomly arranged ‘construction grade’ plywood sheets, created a distinctive ‘fish scale’ effect. Stretching the entire length of the gallery and internal street, this enveloping texture added a unique aesthetic dimension to the space.
5. Lantern Hotel
Architect: ZLGdesign
Project Year: 2015
Location: Kuala Lumpur, Malaysia
Category: Hotel
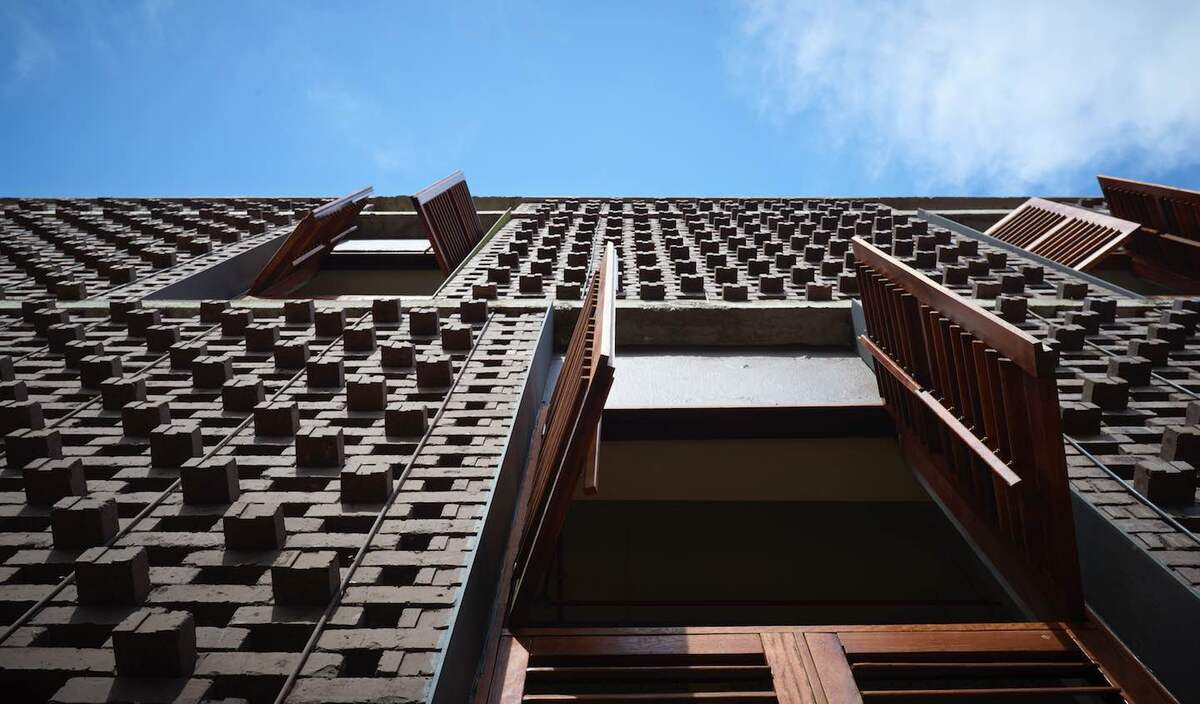
The inception of The Lantern Hotel Commercial Project in Malaysia commenced in 2012, marking the beginning of an extensive design journey. This involved navigating bureaucratic hurdles for building facade approval, confirming room numbers and layout with the client, and engaging in meticulous design iterations. The process also included rigorous cost-cutting measures to optimize expenses and profits, resulting in the realization of 49 guest rooms with attached bathrooms, 2 dormitories with 6 beds each and external bathrooms, along with breakfast facilities, a centralized computer area, locker space, and an outdoor terrace providing panoramic views of Petaling Street, Chinatown.
Regrettably, the previous shophouses at the Commercial Project in Malaysia site yielded to demolition, replaced by a towering 5-level structure lacking consideration for the surrounding environment or Malaysian heritage. Hong Leong Bank occupies the first two levels, while the upper three, dormant for several years, served briefly as a stationary/bookstore.
The challenge lay in reconciling the ‘out-of-proportion’ existing building mass with the client’s directive to maximize room space within a constrained budget, all while crafting a hotel that harmonized with the remaining heritage of Petaling Street. Sustainability was a paramount concern, leading to decisions such as natural ventilation in public areas, optional split air conditioning in guest rooms, and strategic use of locally sourced materials like dark burned clay brick, polished colored concrete, and terrazzo tiles.
The commitment to sustainability extended to craftsmanship, with local artisans creating timber shutters for the facade and employing recycled solid timber for terrace and loose furniture. Solar panels on the roof provide hot water, and the entire renovation, encompassing furniture and furnishings, cost a modest 4.2 million. This comprehensive approach underscores a commitment to both economic efficiency and environmental consciousness.
6. SP Setia Headquarter
Architect: Shatotto
Project Year: 2014
Location: Shah Alam, Malaysia
Category: Institutional Building
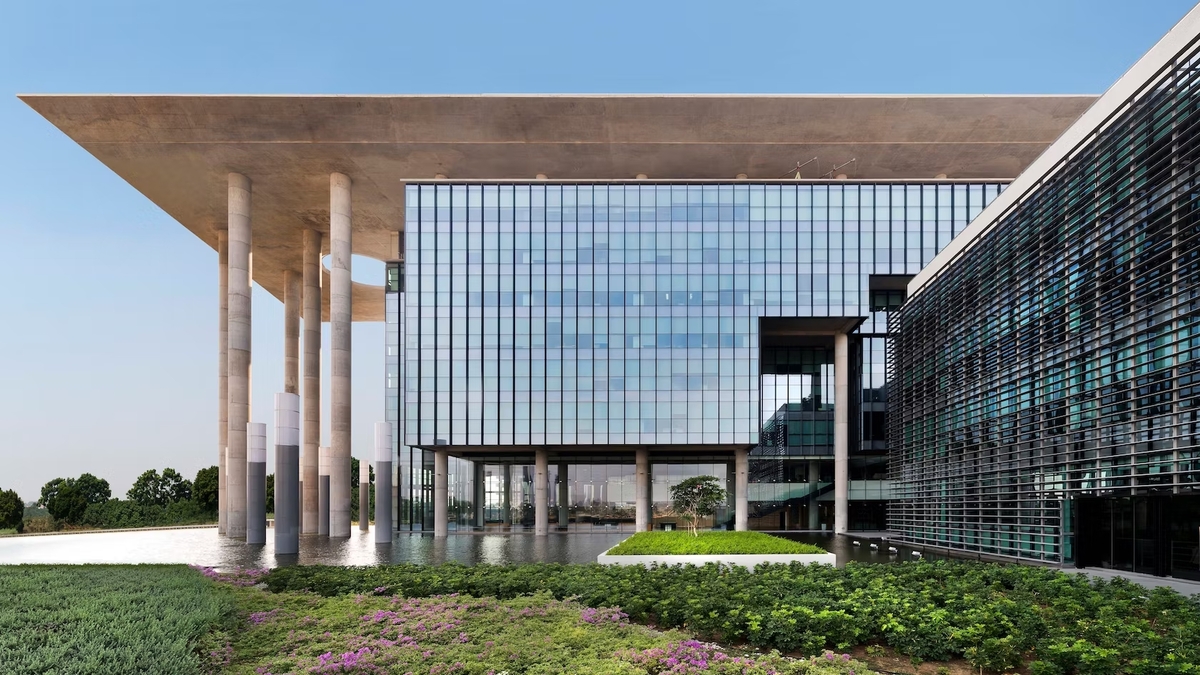
SP Setia, recognized as one of Malaysia’s premier developers, undertook a significant Commercial Project in Malaysia in the form of “Setia Alam,” situated in the Shah Alam region southwest of Kuala Lumpur. Encompassing approximately five thousand acres, this new city became the canvas for SP Setia’s headquarters, strategically placed on a four-acre plot. The decision to construct its headquarters underscored SP Setia’s commitment to socially contribute to Malaysia’s national development.
The formal design approach adopted for the Setia headquarters aimed at highlighting SP Setia’s dedication. The building, a green structure, secured the prestigious “platinum” certification, marking it as Malaysia’s first private commercial building to achieve such eco-friendly distinction.
The formal design not only showcased SP Setia’s prowess in shaping the city’s ambiance positively but also reflected their environmental responsibility. The conceptual phase integrated key features such as the ‘Setia Persiaran’ highway to the south and a substantial rainwater reservoir to the east, influencing design choices significantly. Special attention was devoted to the southeast corner, ensuring optimal public connectivity from a distance.
Nine towering columns, each soaring 36.58 meters high, collectively elevate the structure like a parasol reaching toward the sky. Drawing inspiration from Greek architectural monumentality, these columns articulate SP Setia’s vision within the Malaysian climate. The incorporation of a vast, shallow water body at ground level imparts a sense of lightness to the building, paying homage to the region’s rainfall. The deliberate absence of conventional boundaries on the east fosters a humble yet distinct identity, seamlessly connecting the rainwater catchment pond and surrounding landscape. In essence, SP Setia’s headquarters, a Commercial Project in Malaysia, stands not only as a testament to architectural excellence but also as a symbol of environmental consciousness and civic responsibility.
7. Starhill Gallery
Architect: Spark Architects
Project Year: 2011
Location: Kuala Lumpur, Malaysia
Category: Gallery
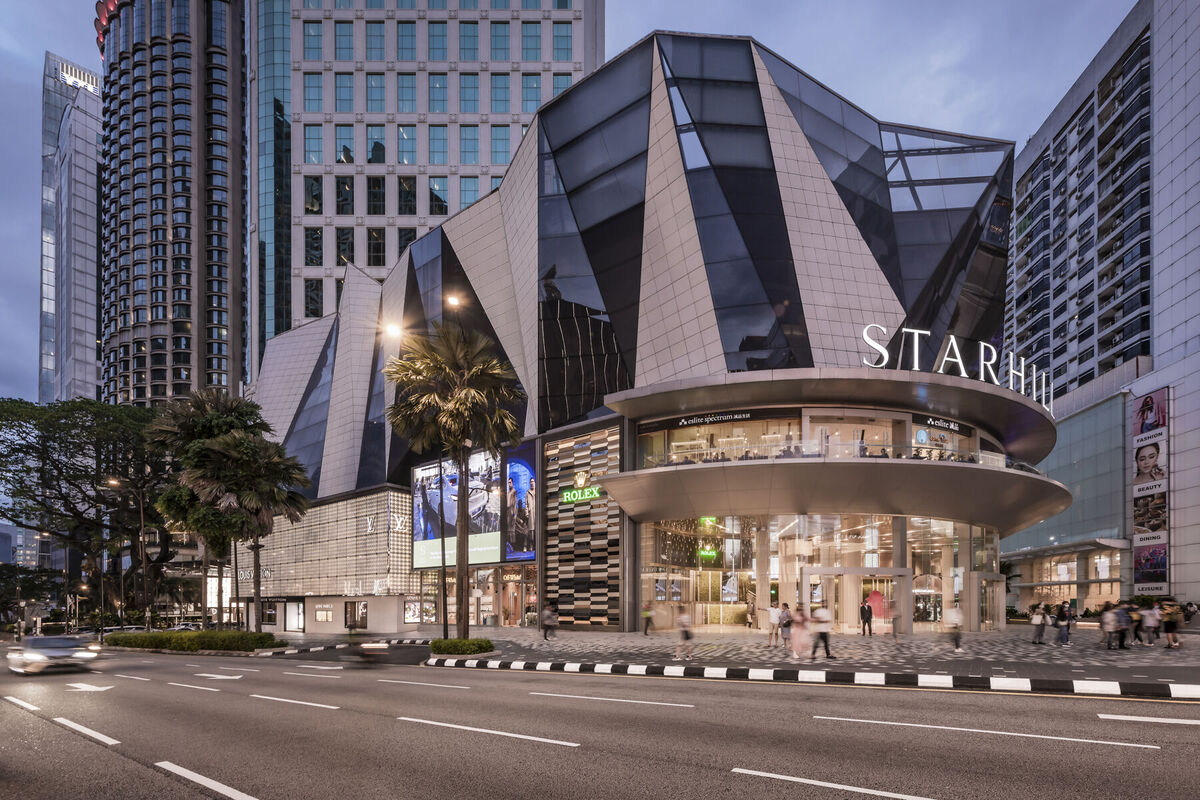
Starhill Gallery, situated in Kuala Lumpur and renowned as the city’s premier shopping destination, stands as an iconic mall featuring an impressive array of luxury boutiques and upscale dining establishments. In a bold move, Spark undertook the redesign of Starhill Gallery’s existing facade that faces Bukit Bintang. The creative mind behind this transformation is Stephen Pimbley, the founding director of Spark, known for his architectural prowess demonstrated in Singapore’s Clarke Quay.
Spark’s innovative design approach revitalized the facade by introducing a continuous shop front enveloping the structure in a crystalline skin of glass and stone panels. Drawing inspiration from the graceful “wet drapery” of ancient Greek and Roman statues and the exquisite gowns within Starhill Gallery, the fractured interplay between solidity and transparency breathes new life into the street-facing exterior. This modern classic identity distinguishes Starhill Gallery amidst its neighboring shopping malls, often characterized by mundane facades.
Employing cutting-edge facade technology from French engineer RFR, Spark’s lightweight steel, stone, and glass facade marks a pioneering achievement in Malaysia. The redesign also replaced the entrance cafe with a triple-height shopping pavilion for the prestigious French luxury retailers LVMH and Sephora. Seamlessly connected through a first-floor bridge piercing the crystalline facade, this integration enhances the overall shopping experience.
Collaborating with YTL, Spark deliberately curated a sophisticated building envelope, utilizing premium materials that harmonize with the significance of Starhill Gallery in Kuala Lumpur’s streetscape. The result is a synergy between the high-quality brands/products housed within and the unparalleled visitor experience offered.
The crystalline facade and the addition of the Sephora pavilion have successfully bestowed an iconic identity upon Starhill Gallery, solidifying its standing as the preeminent destination for luxury shopping in Southeast Asia as a Commercial Project in Malaysia.
Conclusion
These Commercial Projects in Malaysia showcase a diverse range of designs and functionalities, contributing significantly to the country’s urban landscape. Each Commercial Project in Malaysia exemplifies a unique blend of aesthetic innovation, cultural sensitivity, and sustainable practices.
The Estuari Sports Centre, with its transparent volumes and versatile amenities, stands as a hub for sports, recreation, and community events, catering to a wide array of interests. The Pintasan Saloma Bridge serves as a symbolic link between tradition and modernity, providing both physical connectivity and a platform for embracing the potential future of Kampong Bharu.
Encore Melaka Theatre, a cultural gem along the Straits of Melaka, reflects the historical ties between Malaysia and China, offering a captivating immersive experience. Antara Gallery, with its open internal street concept, not only serves as a gallery but also fosters community engagement and interaction.
The Lantern Hotel’s journey from bureaucratic challenges to a sustainable, culturally conscious establishment in the heart of Chinatown highlights its resilience and commitment to preserving Malaysia’s heritage. SP Setia’s headquarters, a green and platinum-certified building, not only symbolizes architectural excellence but also embodies environmental consciousness and civic responsibility.
Finally, Spark Architects’ transformation of Starhill Gallery into an iconic shopping destination demonstrates the fusion of modern design with classical inspiration, setting it apart in the luxury retail landscape. As we look to the future, these architectural masterpieces pave the way for innovative and sustainable developments, shaping Malaysia’s urban environment and contributing to a vibrant and culturally rich future.
FAQs
What Role do Commercial Projects Play in Malaysia’s Urban Development?
- Answer: In Malaysia, cultural representation is a crucial component of many business initiatives. For example, the Pintasan Saloma Bridge features traditional Malay symbols in its design, and the Encore Melaka Theatre pays tribute to Malaysia’s past trade connections with China. In addition to their practical uses, these projects preserve and promote cultural heritage while keeping up with the quick speed of urbanization.
How does Malaysia Integrate Sustainability into its Commercial Architecture?
- Answer: Malaysia prioritizes sustainability in its commercial design, as seen by the Lantern Hotel and the SP Setia Headquarters, two of its projects. The energy efficiency of these buildings is prioritized in their design, which incorporates eco-friendly materials, natural ventilation, solar panels, and water-saving systems. This is consistent with Malaysia’s resolve to strike a balance between environmental responsibility and development.
What is the Significance of Cultural Representation in Malaysia’s Commercial Projects?
- Answer: In Malaysia, cultural representation is a crucial component of many business initiatives. For example, the Pintasan Saloma Bridge features traditional Malay symbols in its design, and the Encore Melaka Theatre pays tribute to Malaysia’s past trade connections with China. In the midst of contemporary growth, these projects preserve and highlight Malaysia’s rich legacy while also acting as cultural icons.
What are the Main Architectural Trends in Malaysia’s Commercial Projects?
- Answer: Sustainability, multipurpose spaces, and a fusion of modern innovation and traditional elements are among the architectural trends seen in Malaysia’s commercial developments. An emphasis on community involvement can be evident in projects like the Estuari Sports Centre and Antara Gallery, and an increasing tendency towards green building is shown by the SP Setia Headquarters’ use of eco-friendly materials and designs.
How do Commercial Projects Like the Pintasan Saloma Bridge Enhance Connectivity in Malaysian Cities?
- Answer: Projects like the Pintasan Saloma Bridge play a key role in increasing urban connections. By connecting the city’s traditional and modern areas, the bridge facilitates pedestrian traffic between Kampong Bharu and the Kuala Lumpur City Center (KLCC). Such initiatives not only facilitate transportation but also signify the connection between Malaysia’s past and its future, creating better integration among cities.
Suggested article for reading:
LCA and Carbon Footprint: 10 Effective Reduction Strategies
The Role of PIM in Sustainable Construction (2024)
IIoT Technology: Top 7 Sustainable Practices It Enables
Top 23 Famous Women Architects in World; 2024 Review
11 Top Construction Project in Iran
11 Top Commercial Projects in Iran
Top 11 Commercial Projects of 2024
Resources:
Dot Property Malaysia | Malton Berhad | World Construction Network | Property Guru Malaysia | Savills Malaysia | iProperty | EdgeProp.my | Park Games Equipment
For all the pictures: Freepik | Architizer | Archdaily | Archello | LANTERN HOTEL | Construction Plus Asia | Archnet

