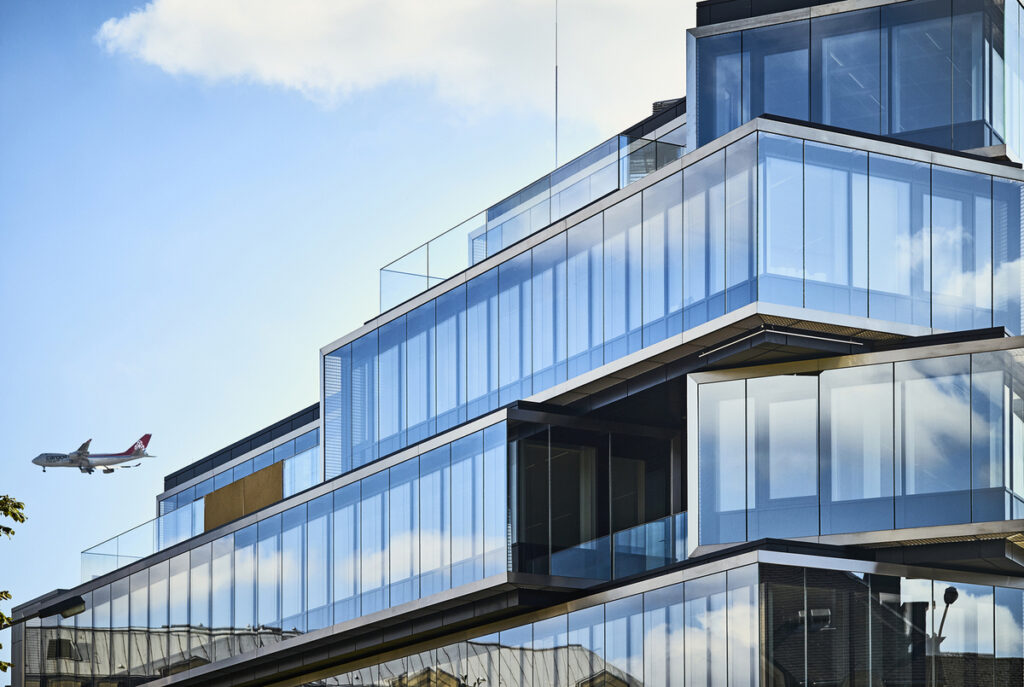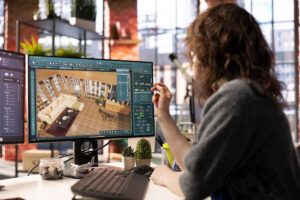Updated by Nazanin Ghodsian, 09/16/2024
Luxembourg, a hidden gem in the heart of Europe, boasts a captivating blend of old-world charm (especially castles) and a surprising amount of contemporary architecture. Make sure to give this enchanting country a try; with its picturesque villages, ancient fortresses, and newly constructed architectural marvels, it offers architects a delightful journey.
Luxembourg’s architecture examines the state of the nation’s built environment today by presenting a variety of creative projects along with the unusual forms and variety of materials that were used in their creation. The façades of several structures that are conserved and maintained as part of Luxembourg’s architectural legacy bear witness to the nation’s past. The National Assets and Monuments Service of Luxembourg uses a range of objective criteria to designate and promote heritage assets.
In order to reflect the cultural identity of the country, architectural sites in Luxembourg are chosen for a variety of reasons, such as their age, historical relevance, distinctiveness, or function as memorials.
Today, commercial projects in Luxembourg prioritize sustainability, a key focus in contemporary architecture. The European Investment Bank headquarters, which is renowned for its svelte and energy-efficient architecture, is a perfect example. This environmentally friendly building serves as an example of how commercial developments in Luxembourg are adopting green building principles. This trend in sustainable construction is known for blending creative aesthetics with low energy usage.
Table of Contents
Top 11 Commercial Projects in Luxembourg
Let’s learn about this list of the top 11 commercial projects in Luxembourg worth learning about:
1. Domaine Claude Bentz
Area: 1500 m²
Year: 2022
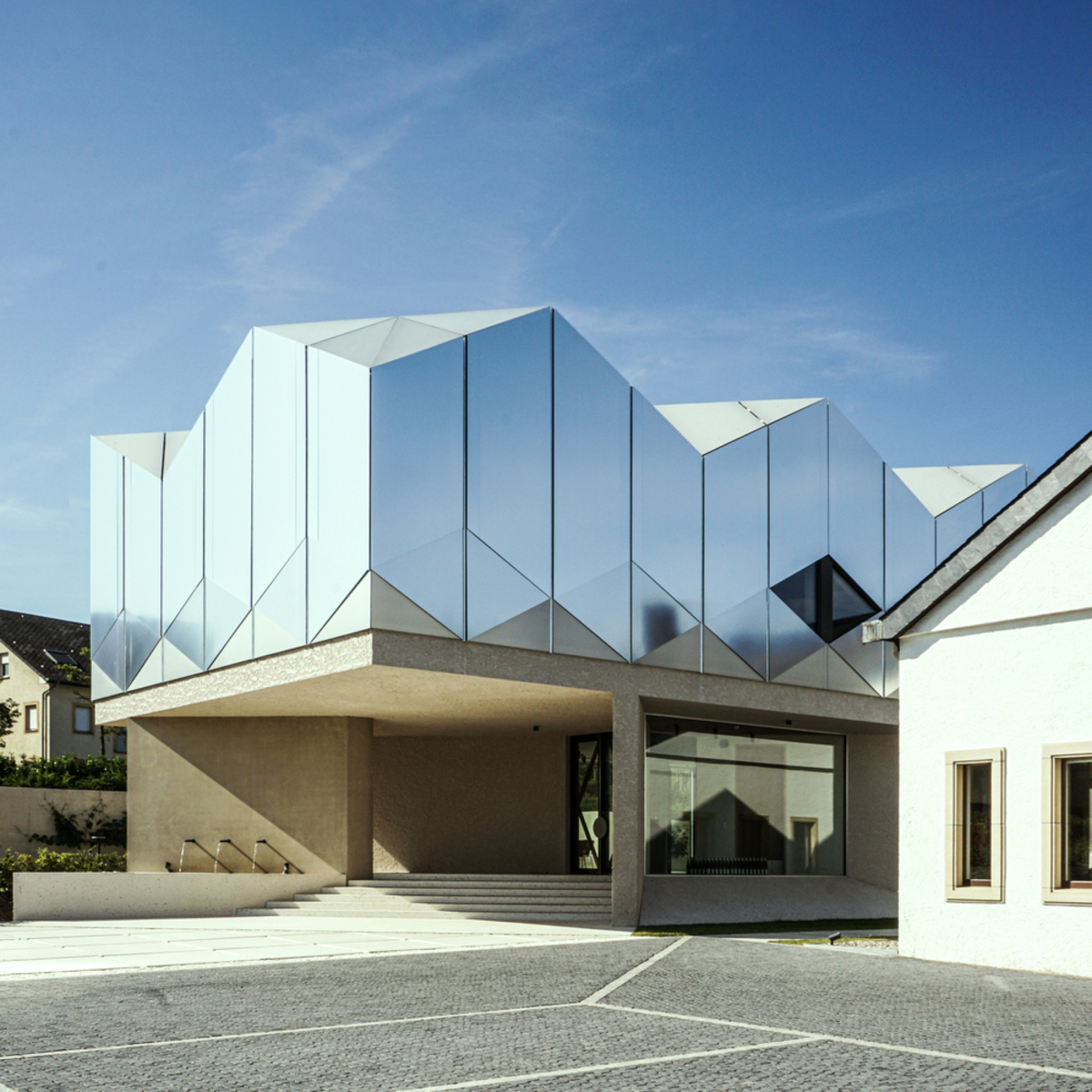
A winery in the Mosel area of Luxembourg has an independent addition called Project Domaine Claude Bentz, designed by Studio Jil Bentz. It is a 71-meter-long, two-story structure composed of wood and concrete. The ground floor is carried by Concrete and houses the event space, tasting rooms, and wine shop—all of which are new winery functions. The first story is constructed by Wood to house offices and individual apartments.
One of the primary problems of this commercial project in Luxembourg was to harmoniously integrate this variety of services onto a small site that was limited by its considerable topography and length. On every level, the plan provided a distinct solution to the challenge: the overall strategy was to modify the enfilades concept to produce a unique sequence. The plan was strengthened on the ground floor by creating a series of square rooms that were 45° rotated.
By avoiding linear corridors, the architectural design creates the illusion of length. Creating diagonal viewpoints lessens the impression of being constrained. The plan is hierarchized on the first floor by a grid of eighteen identical orthogonal units next to each other. The sawtooth roof’s orientation and the bottom floor’s rooms’ 45° rotation are parallel.
The original winery’s adjoining building is directly impacted by the inclination of the roof, the division and heights of the façade, and the use of dual materials. The choice of materials has received special consideration; they were arranged to best serve as structural, morphological, and climate control elements. Sincere consideration was given to the use of concrete aggregates, which came from the adjacent river, to reduce the environmental impact and highlight the winery’s close ties to the Mosel region.
2. CMI Luxembourg
Area: 3500 m²
Year: 2019
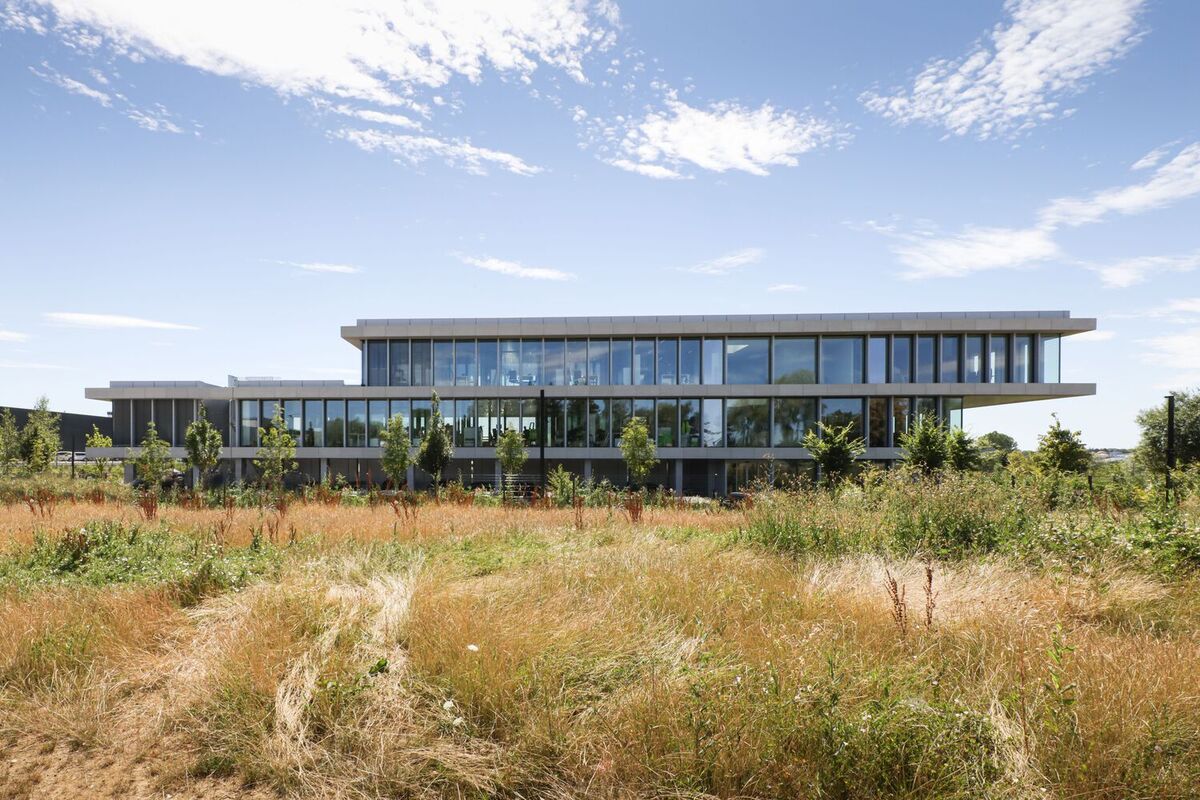
The CMI Group, which is now John Cockerill, has established its headquarters for the services industry in the Mondorf-Les-Bains Le Triangle Vert industrial park. Horizontality rules in a scene of verdant fields where the Sarre highway winds. CMI is a firm that creates, combines, updates and maintains equipment for the energy, defense, steel, environmental, and general industries. The centralization of support functions like purchasing, human resources, management, accounting, communication, and BET programs is this commercial project Luxembourg’s main goal. An 800 m2 industrial hall and an estimated 2,300 m2 above-ground administrative building are among the project’s requirements.
The administration building is nearly entirely made of glass and mimics the horizontality of the surrounding landscape. It was planned using a 135 cm grid. Three stages are arranged in a staggered order. This commercial project in Luxembourg is made more dynamic by these changes from floor to floor. The administrative portion and the industrial hall are arranged around a central core that houses all of the common facilities and leisure spaces that the business desires (refectories, coffee shops, changing rooms, fitness centers, etc.). This commercial project in Luxembourg’s design revolves around the idea of well-being at work.
The excellent spatial quality, light, and communication of the workstations characterize the landscaped floors of the offices and meeting rooms. Concurrently, the common areas have been thoughtfully constructed to facilitate staff interaction and conviviality. Large glass facades let in the most natural light possible. This commercial project in Luxembourg’s exterior landscaping is visible from the rooms. There are grassy parking spots encircling the structure, which has a manicured facade. The building’s L shape allows for the creation of a centrally located, beautifully landscaped plaza with excellent outdoor areas for users to enjoy.
The structure is planned using the column-beam method. It makes the best use of the space inside the envelope. The programming on the floors is adaptable and can be divided at will. Materiality and Sustainability. Another essential component of this design and construction process is the HQE certification. The structure exploits the passive characteristics of the envelope (energy class AAA) and its bioclimatic design (compactness, orientation, rainwater storage) to minimize the need for extra energy.
3. One on One
Area: 5000 m²
Year: 2015
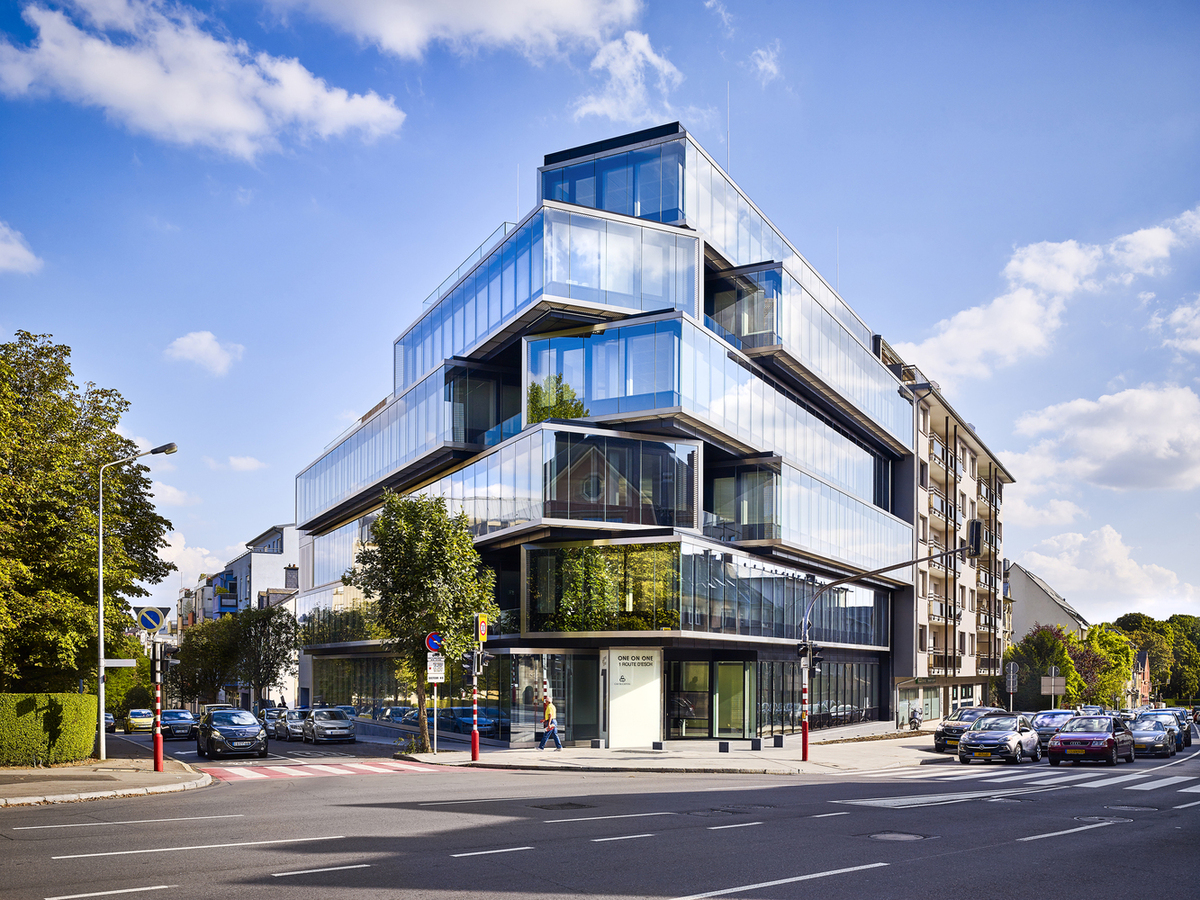
One on One is distinguished by its audacious architecture made of overlapping, staggered volumes made of metal and glass. The urban setting of One on One is both incredibly intricate and appealing. Located in the heart of Luxembourg’s business sector, the building enjoys excellent visibility. The terrain’s triangle shape, which lies between two major roads and existing structures, is what gives the site its intricacy.
One-on-One is an office building with six stories and three underground floors. Within the 5,000 m2 of building surface, there are 3.000 m2 of offices. This commercial project in Luxembourg appears to have been built from the straightforward concept of stacking office cubicles, but in reality, it is the result of numerous limitations and the integration of essential components. The remarkable reorganization of the volumes on this corner site has produced a high-end structure that provides its occupants with striking, well-organized office spaces.
A versatile and light solution was needed to meet the problem of supporting the overhanging volumes without disturbing the inner columns behind the facade. As a result, the structure is made of steel beams and columns. The inner space is freed up by the steel structure’s alignment with the façades. All of the building’s circulation, including the stairs and elevators, is gathered in a central reinforced concrete core that has the ideal size and shape for accommodating flexible outer office layouts.
The movement of the superposed volumes is followed by the shape of the steel frames, which are arranged in a 1.25-meter grid and joined by cooperating concrete slabs. The uneven structure formed by the columns is supported at ground level by a 65 cm concrete slab. The absence of visible lintels enhances the openness and transparency that result from the column-free open space. By making this decision, the amount of natural light can be maximized, resulting in a very productive workspace.
The façade is made up of classic isolated metallic boxes mixed with a triple-glass curtain-wall system. High-performance solar glass provides effective sun protection for the outer double-skin, and interior stores reflect light into the offices, which benefits from natural light.
4. POST Headquarters
Area: 29825 m²
Year: 2023
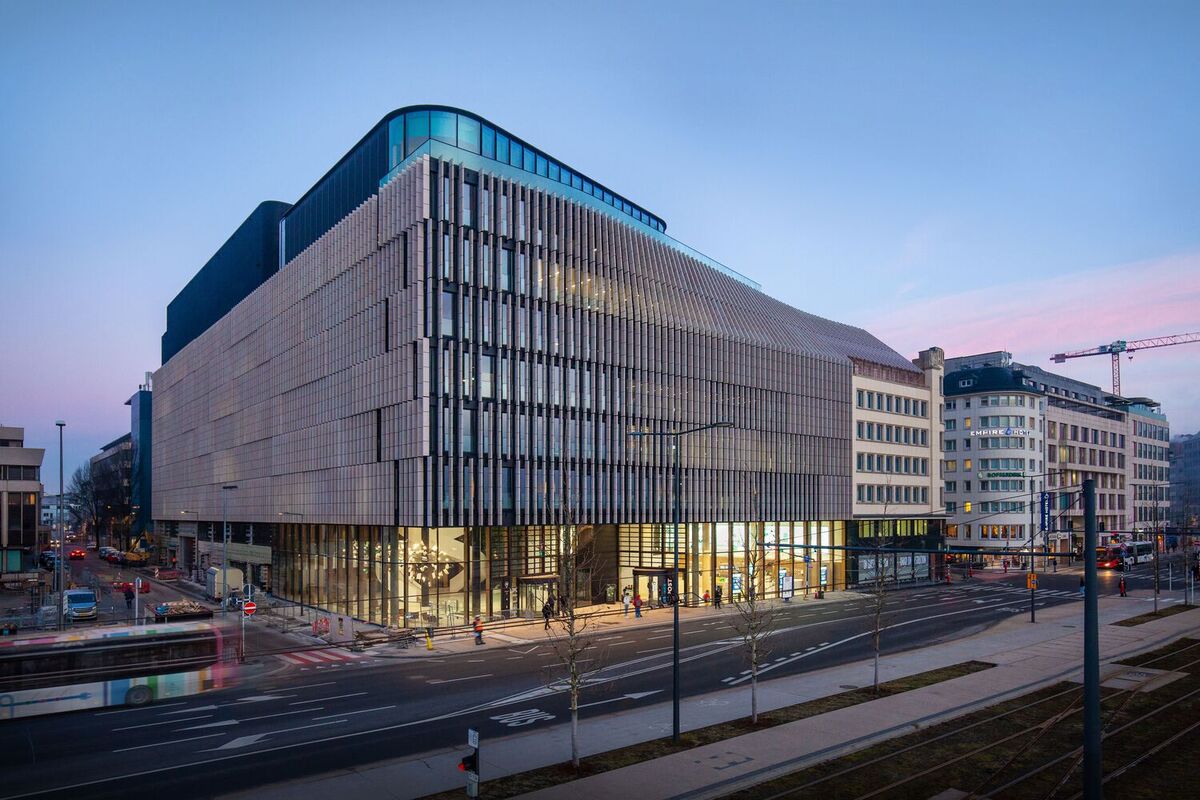
This commercial project in Luxembourg is situated close to the city’s main transportation hub in the center of the busy Gare neighborhood. The 27,700 m2 net floor area office headquarters, which will accommodate 850 employees and serve as a new landmark for the nation’s largest employer, will be built adjacent to an existing heritage-listed block. Its flexible, user-friendly layout unites all of the business’s operations under one roof, inspiring staff members and fostering more innovative relationships. Democratic Architecture.
The organizational structure of POST Luxembourg is based on open communication between its several divisions. Because of this, the headquarters was built with an open horizontal hierarchy that unites every department around a large atrium that extends the entire height of the building. A spiral staircase located in the center of the space serves as both an anchor and a conduit for connections across the floors, benefiting all of the staff members.
This area is surrounded by a specific set of amenities that let people gather and interact around a central hub, such as game rooms, lounges, and health and fitness centers. The various common areas where employees may gather together, collaborate, share ideas, cook, unwind, and play sports all contribute to their general well-being.
Tucked away in the northernmost corner of the property lies the Accinauto building, a listed example of classic 1950s design. This commercial project in Luxembourg’s façade and roof pitches have been integrated into the rebuilt structure, serving as a protected symbol of Luxembourg’s industrial heritage. Almost 700 tonnes of foundations had to be reinforced to accomplish this enormous task. To achieve a smooth transition between the former listed structure and the new headquarters, the pitched roof was transformed into a vertical façade by extruding it along its parallel length.
5. Cobolux Centre
Area: 3436 m²
Year: 2021
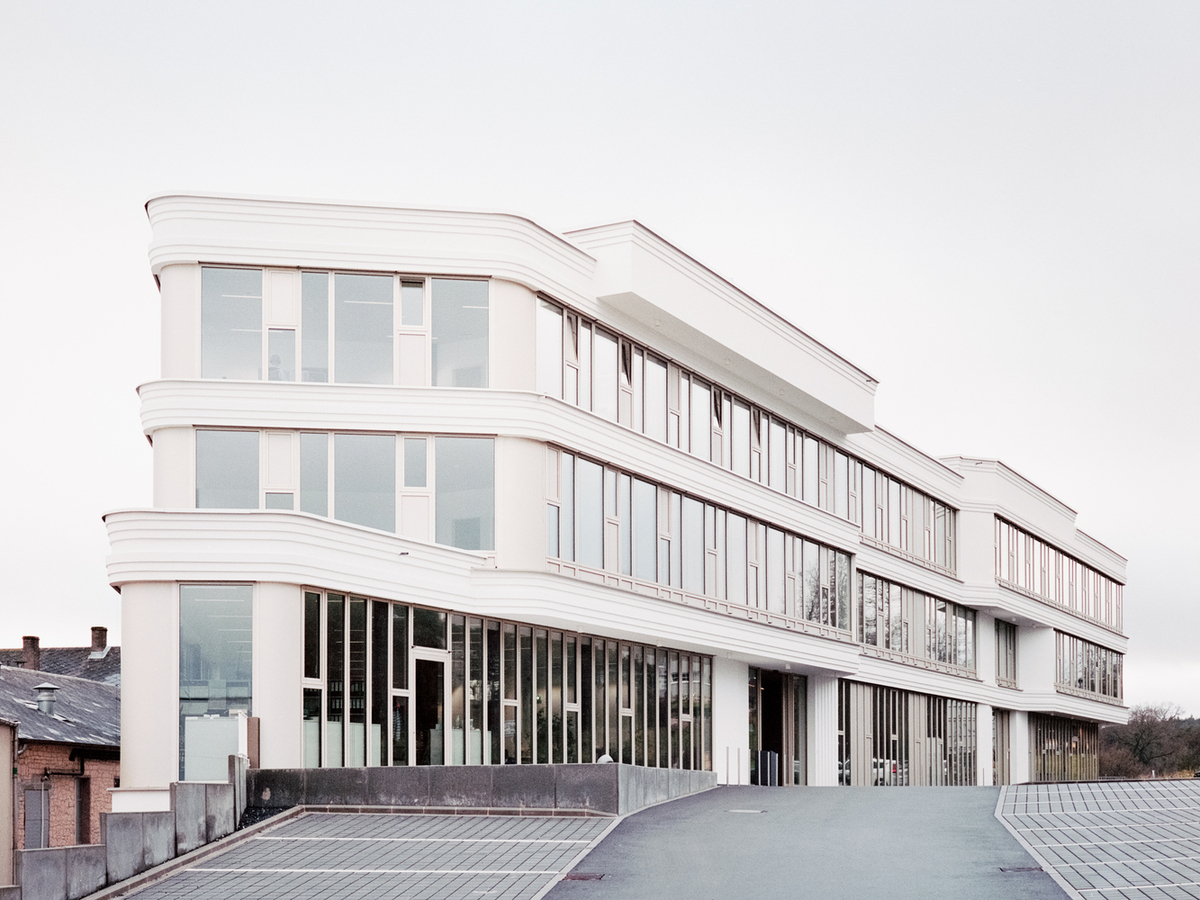
The Luxembourgish Butchery Cooperative Cobolux has its operational center provided by the Cobolux Centre initiative. This commercial project in Luxembourg offers 360 degrees of unobstructed views of its surroundings in addition to three levels of first-rate individual and shared office space. Because of this, the office spaces receive direct daylight throughout the working day to provide their occupants with high-quality working conditions. This commercial project in Luxembourg’s horizontal accent completes the existing urban grain by subtly modifying the shapes of the existing architecture to create a completely new yet opportunely ordered structure.
The glass and glazing patterns on the facade are intentional. The openings and closings on the façade have created a pattern. The predetermined façade pattern is harmonious with the mountainous frames that indicate the floor intervals. Additionally, the floor heights of nearby facades were taken into account. Because there is a commercial section on the ground floor, the ground floor height was planned to be greater than the other floors. In this fashion, an attempt was made to improve the ground floor’s external visibility.
The working and meeting rooms are situated at the front, while the core solution is situated directly in the center of the structure. Due to the building’s long horizontal layout, two distinct core solutions were required to make it easier for people to reach shared areas in a busy office setting. For comfort, staff must be seated near the facade. The windows were carefully checked to make sure they were not overly reflecting. Distraction was minimized by paying attention to sound insulation at the same time. Furthermore, several parking spaces were planned both indoors and outside to provide sufficient and simple accessibility.
6. Lalux Assurances Headquarters
Area: 20280 m2
Year: 2011
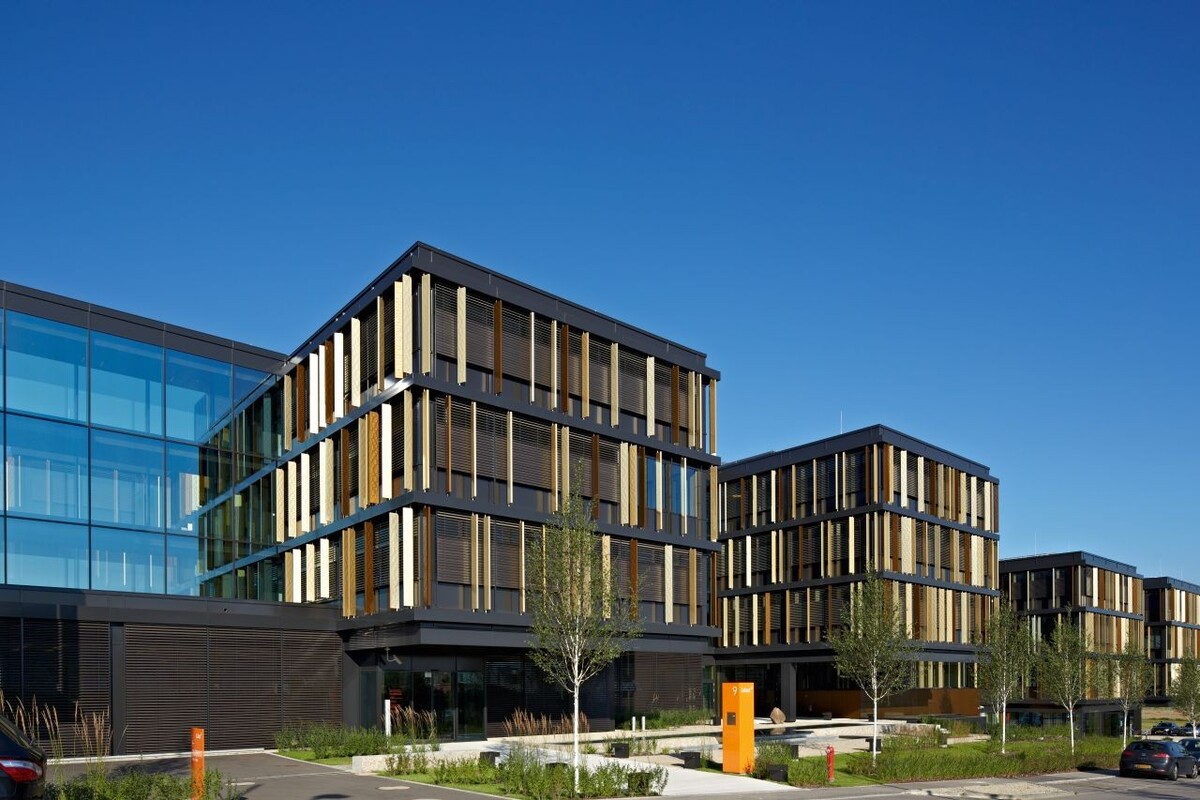
With an eye on the future, La Luxembourgeoise insurance firm has charted a new course for itself. Their new corporate offices’ design reflects this. This commercial project in Luxembourg blends exceptional architecture with a high degree of sustainability sophistication. The new “Lalux” building, created by the architectural firm Atelier d’Architecture et de Design Jim Clemes sa., is undoubtedly eye-catching. This commercial project in Luxembourg envelope is given a distinctive rhythm by 2,500 aluminum louvers that are arranged at different intervals and painted in alternate tones of brown, bronze, and gold. The building’s unique appearance comes from its façade, which consists of glossy, vertical pieces whose sinewy grace evokes the idea of maturing corn in a nearby field.
The vast fields and meadows nearby served as the designers’ source of inspiration as they worked to develop a permeable structure that embraces and reflects nature. The building that won the prize was created using five fundamental structural pieces that were positioned on a recessed glass base. A network of permeable, light-colored walkways connects the apartments on the three top stories. The extensive use of glass not only maximizes the utilization of natural light throughout the structure but also creates breathtaking views and interior lines of sight. Accessible indoor courtyards with a range of designs highlight the meeting point of architecture and environment.
The top levels house over 350 staff members’ offices, while the bottom floor features a light-filled, spacious entrance that welcomes both clients and staff. This commercial project in Luxembourg is completed by a restaurant, cafeteria, client offices, training facilities, conference hall, childcare center, and fitness studio that are dispersed throughout the ground floor and upper basement level. The tactile aspects of the well-lit, open interior spaces were the primary concern of the designers. They therefore preferred using organic materials like textured concrete, terrazzo, and oak. Additionally, they extensively used a variety of variations of the new Lalux brand throughout the structure, such as 3D wall cladding and printed films on glass partition walls.
7. Enovos Luxembourg Headquarter
Area: 9789 m²
Year: 2014
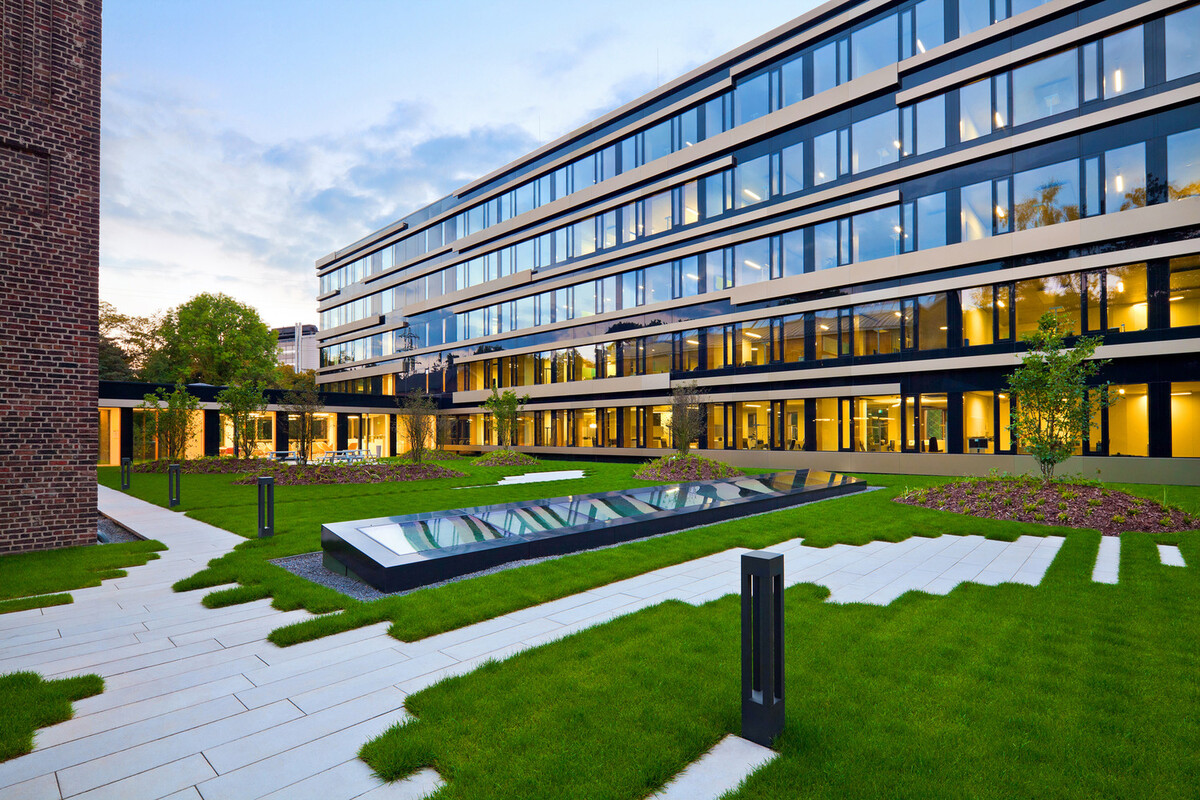
Nature seemed to have recovered control in places where cooling ponds formerly blew grey wafts of mist across the desolate terrain, where towers defied the sky and hundreds of ARBED workers arrived to work their shifts every day. Around the abandoned ARBED factory, trees with vivid green foliage and straggling hedges overgrow the walls and fences.
Enovos, the primary energy provider for Luxembourg, has lately established itself in this location, which serves as a neighborhood leisure center for the people of Esch. Upon first glance, this commercial project in Luxembourg appears to be huge and dark. The broad façade is rhythmically structured by horizontal lamellas painted in shades of bronze. Looking past the door, one can still make out the original cooling tower on the left, which matches the bronze façade’s golden brown hue. The previous pumping station, now a chapel-like conference facility, is situated in an elevated position next to the new building, one level above the entrance hall, on top of an anthracite-colored concrete plinth.
On the other hand, the Enovos Company and portions of the Soteg administration have been housed in the former gas turbine workshop for the past ten or so years. Its reddish-earthy brick façades create an eye-catching contrast with the recently finished five-story building, whose scale and orientation convey a clear forward direction. The concrete plinth has the appearance of a break that both lets in the new and shields the old.
The group’s guiding concept is “Energy for today.” “Taking care of tomorrow” is regarded as the goal of every Enovos project, and it was also integrated into the construction of the corporate headquarters. As a result, all investments are long-term and resource-saving, and workers are recognized as critical success factors who should have access to comfortable and modern workspaces.
This commercial project in Luxembourg should demonstrate its dedication to innovation and the wise management of natural resources from the corporate headquarters itself. As a result, the new structure meets nearly-zero energy requirements. From the beginning of the project design process, cutting-edge technology such as high insulation levels and concrete core activation have been incorporated. Thermal regulation is achieved by using the building mass in concrete core activation.
8. Zeco2 Offices
Area: 7500 m²
Year: 2021
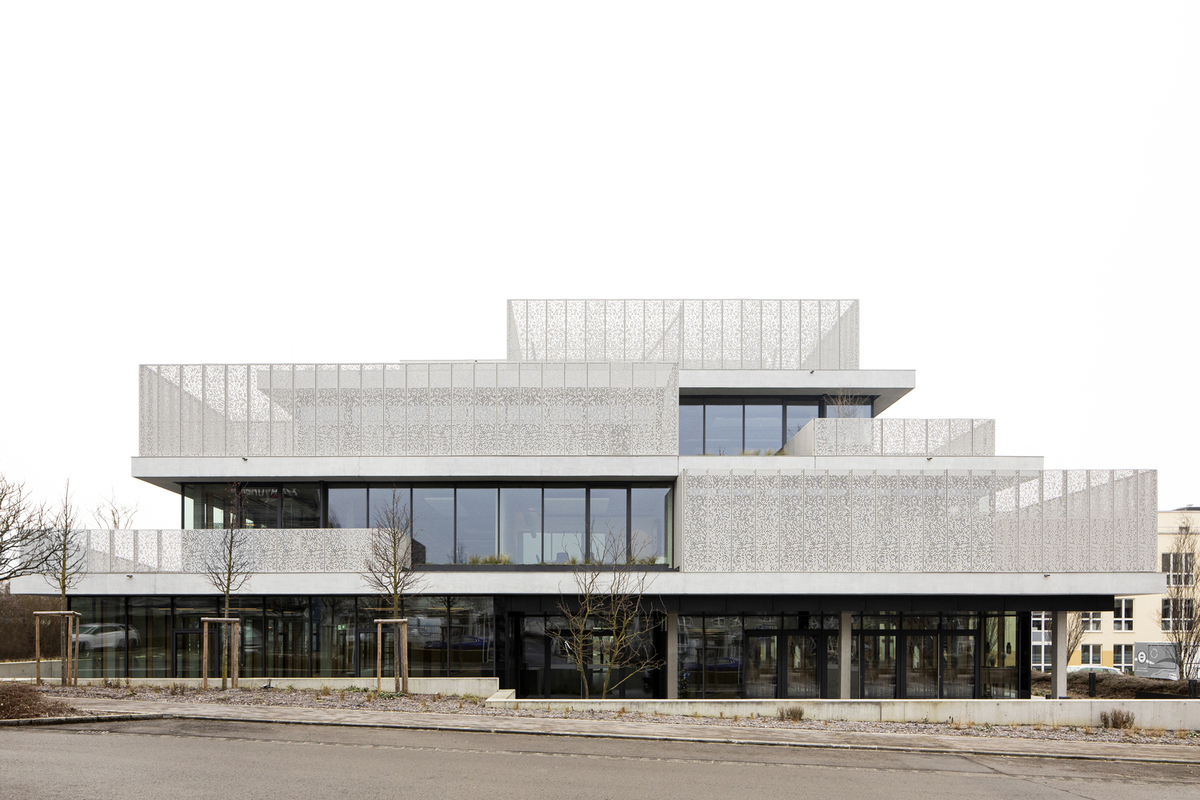
This commercial project in Luxembourg is situated in the center of the Bourmicht industrial park in Bertrange at 12, rue des Mérovingiens. This four-story structure, which has two basement levels, will provide 7500 square meters of underground parking and retail space. Freeing the floors from their structural elements increases the flexibility of use for those floors.
Concrete and natural oak wood have been used to treat the building’s elements. The ceiling displays all of the techniques used, giving the rooms an industrial feel appropriate for the activities taken on there. The project’s design centers its conceptualization upon employee well-being in the workplace.
On the one hand, the office and retail spaces receive a substantial amount of natural light because of the extensive glass façade. However, starting with the first floor, the office space is set out as a triplex around a stair covered in wood, making it a real hub for interaction.
The setback of each level must match the height of the floor in question, a restriction imposed by municipal restrictions that were leveraged in the architecture of this commercial project in Luxembourg The installation of overhanging concrete caps and metal boxes with openwork cladding of varying heights and depths, which function as visual screens and railings, balances the building’s pyramidal structure.
By using the fewest materials possible, the building is exemplary in terms of simplicity and satisfies the circular criteria to the greatest extent possible. This commercial project in Luxembourg satisfies an ABA rating in terms of energy because, on the one hand, an intelligent envelope was developed, featuring high-performance glazing, concrete overhangs, and an adapted insulating facade; and, on the other hand, appropriate and thoughtful technology was selected, including geothermal probes, heat pumps, active slabs, insulated radiant panels, and effective ventilation.
9. ICÔNE Collaborative Office Complex
Area: 18800 m²
Year: 2023
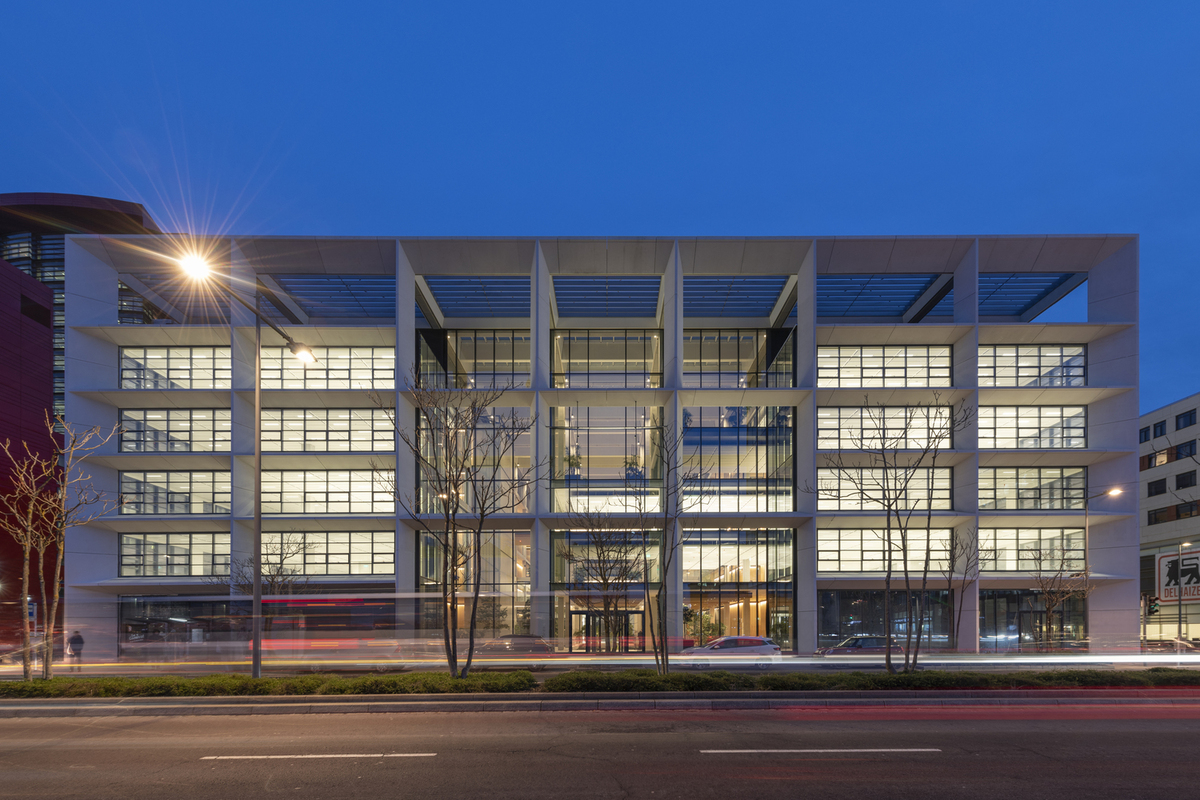
In Belval, Luxembourg, Foster + Partners completed the construction of ICÔNE, a new office complex. The 18,800-square-meter office building promotes co-creation and cooperation because of its abundance of natural light and green space. This commercial project in Luxembourg’s design takes into account the necessity for future-proof, safe, and adaptable work environments. It also alludes to Belval’s rich industrial past, reviving the neighborhood by improving the location and the surrounding area. The plan aims to obtain a BREEAM Excellent rating.
ICÏNE is situated in Belval, a recently developed urban area that integrates research, education, recreation, and business. The plan takes into account the various features of the surrounding streets as well as the scale of the adjacent buildings. In reaction to the Place de l’Académie to the east and Porte de France, the principal urban thoroughfare to the west, its entrances are articulated differently. These pedestrian-level entry elevations will come to life with new stores, cafés, and eateries.
This commercial project in Luxembourg, which was created in partnership with the neighborhood architectural firm BFF Architectes, is organized into two wings that enclose the central atrium. Its unusual orthogonal façade and roof highlight the structural grid and provide the building with an acceptable appearance for its industrial surroundings.
The stunning panorama from the atrium centers on the iconic and historic Belval blast furnace. The formal exterior of this commercial project in Luxembourg stands in stark contrast to the interior’s flexibility. Through a succession of raised terraces, the atrium resolves the level fluctuations between the plaza and the street, producing a visually stunning arrival sequence. As part of a complex and varied total, the open circulation enhances the liveliness of the interior spaces, which include common green landscaped terraces for informal meetings and break-out areas at upper levels.
10. Regiocentrale Zuid
Area: 1850 m²
Year: 2014
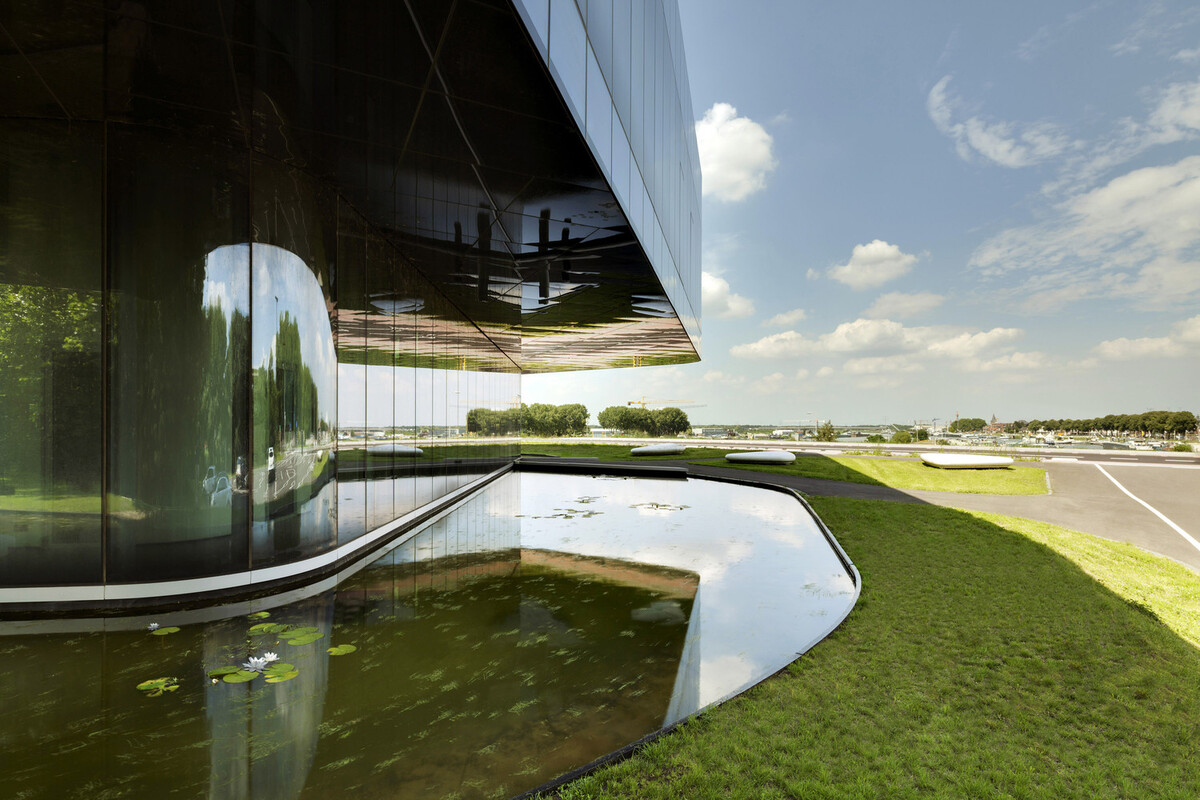
This commercial project in Luxembourg is the center for managing the water traffic of the surrounding locks, canals, and sluices, all of which are next to the Meuse River. It is located in Maasbracht, close to the Belgian border. Situated at the meeting points of France, Luxembourg, Belgium, Germany, and the Netherlands, this network of intricate canals is heavily used for shipping throughout this region. This commercial project in Luxembourg was formed by reuniting several formerly separate canal control centers, and this regrouping established its principal, curved volume. This raised polygonal design allows for elongated views in all 360 degrees, which improves vision from the interior toward the surrounding landscape.
Made comprised of two volumes, the upper floor of the office cantilevers up to 10 meters above its base and above a small reflecting pool below. This shallow body of water, which encircles the plinth, is crossed by two walks that go to the ground-level entries. A ramp leads to the lower level, which has a bike storage facility. The underside of the cantilevered volume is completed with black glass that has been silkscreened. This feature increases the quantity of sunlight that reflects off the lotus-flowered water’s surface. It is possible to use this reflecting pool as an ice skating rink in the winter.
Appropriately, those in charge of the office’s waterway network have been elevated to its upper story. This allows them to maintain a physical overview of their respective water traffic control areas, even though these waterways are now digitally controlled. The façade of the upper, cantilevered volume is fritted with a gradient pattern of dots—whose density disperses at eye level—which buttresses exterior visibility with abundant interior shading.
The room is arranged ethereally by a central glass-roofed void that also guarantees natural light throughout the entire space. This space is surrounded by individual offices and support areas, with a circulation system separating the two. Access to the upper floor is provided by two stairs and an elevator. While a “slow stair,” named for its switchback landings and reserved for personnel use only, gracefully hangs in the large void, a “fast stair” welcomes guests at the main entry and leads them higher. The office’s interior is made transparent by the omnipresent glazing, which allows for voyeuristic visual access not only into and through the center void but also into peripheral rooms that would otherwise be confined on both levels.
11. The Oeko-Center Administrative Building
Area: 1347 m²
Year: 2014
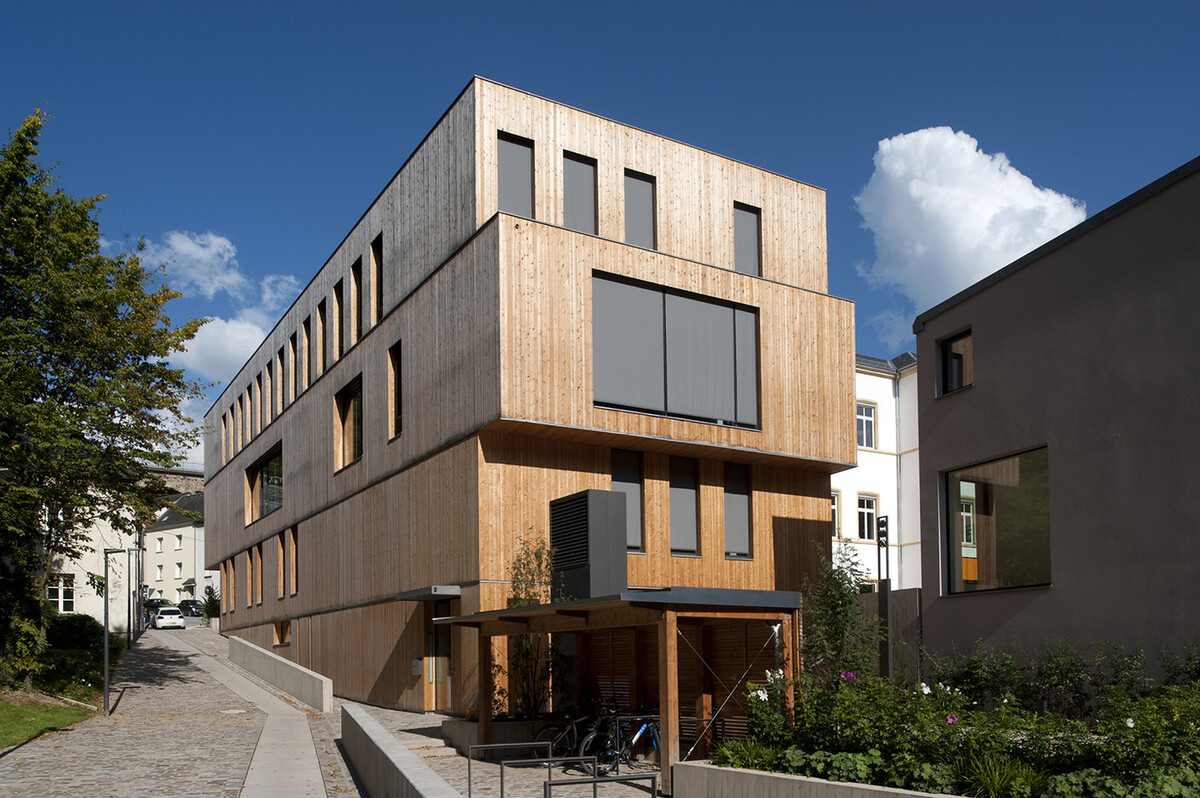
The “Centre du Mouvement Écologique,” or “MECO,” was located in run-down buildings next to the primary school on rue Vauban in the Pfaffenthal area. It was of little historical significance and had no value as an architectural aspect of the city’s fabric. The new construction, which is remarkable in its responses to the issues and concerns presented by sustainable development, has replaced the old structure, which had major issues with stability, moisture, and usable surface capacity.
As a result, it was decided to build a structure while adhering to the energy and environmental standards necessary for the surroundings. The recently constructed “Centre du Mouvement Écologique” building satisfies the energy requirements for a “Passive” mixed-use structure. A set of criteria about ecology, energy, stability, and outdoor design are defined in the paragraphs and are taken into consideration while choosing building materials, carrying out the construction process, and setting up facilities. This commercial project in Luxembourg is a trial project for administrative buildings. It is nearly entirely composed of solid wood, and it only uses armored concrete techniques when necessary (escape stairwells and underground premises) or steel construction for extended spans.
The intricate layout of the “Centre du Mouvement écologique,” which varies from floor to floor, is consolidated into a dignified structure of open spaces and free-standing platforms. Every area is fitted out and divided to meet the unique requirements of the many departments and roles that will be occupying it.
Conclusion
Luxemburg is a blend of modern flair and ancient majesty. The country’s rich history is reflected in its architecture, which has evolved from medieval fortifications to slick, contemporary styles. You are transported back in time as you meander around Luxembourg City’s cobblestone streets, where every structure has a unique tale to tell.
Luxembourg is home to a wide variety of architectural styles, ranging from Baroque churches and medieval fortifications to modernist landmarks and environmentally friendly contemporary structures showcased in several top commercial projects in Luxembourg. Look ahead to the 20th century to observe the impact modernism had. The Philharmonie Luxembourg is a shining example of cultural modernity with its contemporary architecture. Its front, which is made up of many white columns, embodies the inventive spirit of Luxembourg’s modern architecture by producing a captivating play of light and shadow.
By utilizing green roofs, energy-efficient materials, and light-maximizing designs, Luxembourg is leading the way in sustainable building techniques. Luxembourg’s architectural scene is genuinely unique because of this harmony between the old and the modern, tradition and innovation. Luxembourg’s architecture is a multifaceted tapestry that combines elements of the country’s culture, history, and progressive outlook. From the robust defenses of the past to the modern, eco-friendly buildings.
FAQs
What are Some Notable Commercial Architectural Projects in Luxembourg?
- Answer: A number of outstanding business initiatives may be found in Luxembourg, such as the Cobolux Center, One on One, POST Headquarters, Domaine Claude Bentz, CMI Luxembourg, and Lalux Assurances Headquarters. Every project highlights distinctive architectural designs that combine practicality, beauty, and sustainability.
What Sustainable Practices are Used in Luxembourg’s Commercial Architecture?
- Answer: Sustainability is given a priority in many commercial developments in Luxembourg, including the European Investment Bank headquarters and CMI Luxembourg. These projects use passive building envelopes, locally sourced materials, and energy-efficient design components to minimize their environmental impact.
How does Domaine Claude Bentz Showcase Innovative Design?
- Answer: The combination of concrete and wood at Domaine Claude Bentz, created by Studio Jil Bentz, is remarkable because it produces diagonal views that improve the sense of space. The complex topography of the site is addressed by the design, which aesthetically blends a winery with event spaces, offices, and residential units.
What is the Architectural Focus of POST Headquarters in Luxembourg?
- Answer: The horizontal design of POST Headquarters, created by Metaform Architects, is centered on encouraging free communication between divisions. To encourage employee engagement and well-being, the building has common areas, a spiral staircase, and a central atrium.
What is Unique about the Lalux Assurances Headquarters?
- Answer: The unique façade of the Lalux Assurances Headquarters, including 2,500 aluminum louvers in shades of brown, bronze, and gold, is what makes it stand out. The structure is a reflection of the company’s expansion and forward-thinking outlook, showcasing modern architecture and sustainability.
Suggested article for reading:
Top 7 Commercial Projects in Denmark (2024)
Top 11 Commercial Projects of 2024
Workflow Automation in Construction, The Ultimate Guide for 2024
Top 5 Workflow Automation Tools for 2024
Reducing Costs and Delays with IoT Sensors in Construction Projects
Resources:
Kurby | Virginia-Duran | Saharchitects | Luxembourg.Public | VDL | E-Architect | JimClemes | Archello | Archdaily
For all the pictures: Archdaily

