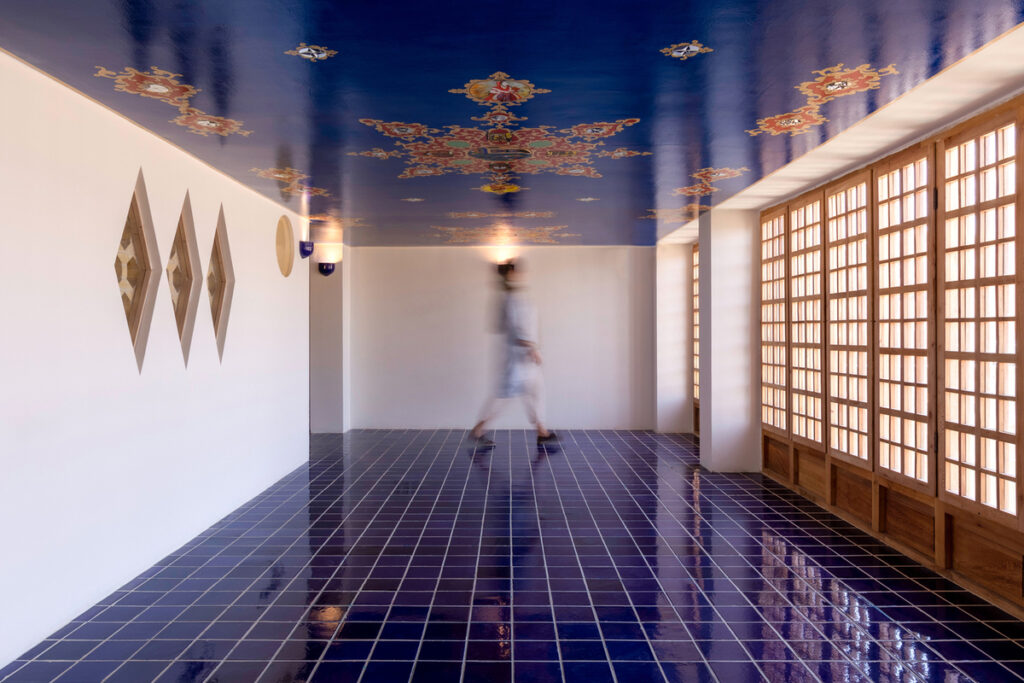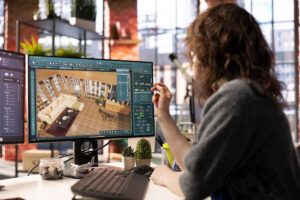Updated by Nazanin Ghodsian, 10/01/2024
Iran has a rich cultural legacy that extends beyond its borders, and this is reflected in its architecture, which dates back more than 6,000 years. Ideas in Iranian architecture have extended well beyond its borders, influencing constructions in Syria, northern India, and even the periphery of China. Iran’s architecture has managed to maintain its unique personality despite the country’s terrible history of internal strife and foreign invasions, and it is a major contributor to the country’s booming tourism economy.
The evolution of Iranian architecture over millennia is demonstrated by archeological discoveries. Religious movements and historical battles have been the main factors influencing this rich history and have had a lasting impact on architectural designs. Iran’s architecture has evolved over the ages to meet different needs, yet it has never lost its distinctive character.
Commercial construction, industrial construction, infrastructure development, energy and utilities construction, institutional projects, and residential construction are the main segments of the construction industry within the Commercial Projects in Iran sector. Infrastructure projects came in second in 2022, with residential building construction having the most market share.
Iran has seen a rise in the construction of office buildings, shopping malls, outdoor entertainment areas, and lodging facilities. It is anticipated that advancements in retail, tourist, and leisure activities as well as a rise in visitor numbers will propel growth in this industry. These commercial projects in Iran are a reflection of the country’s vibrant market, which is driving economic growth and reshaping the nation’s cities.
Table of Contents
11 Top Commercial Projects in Iran
Here is a list of 11 top commercial projects in Iran worth knowing about:
1. Presence in Hormuz 2
Area: 10300 m²
Year: 2020
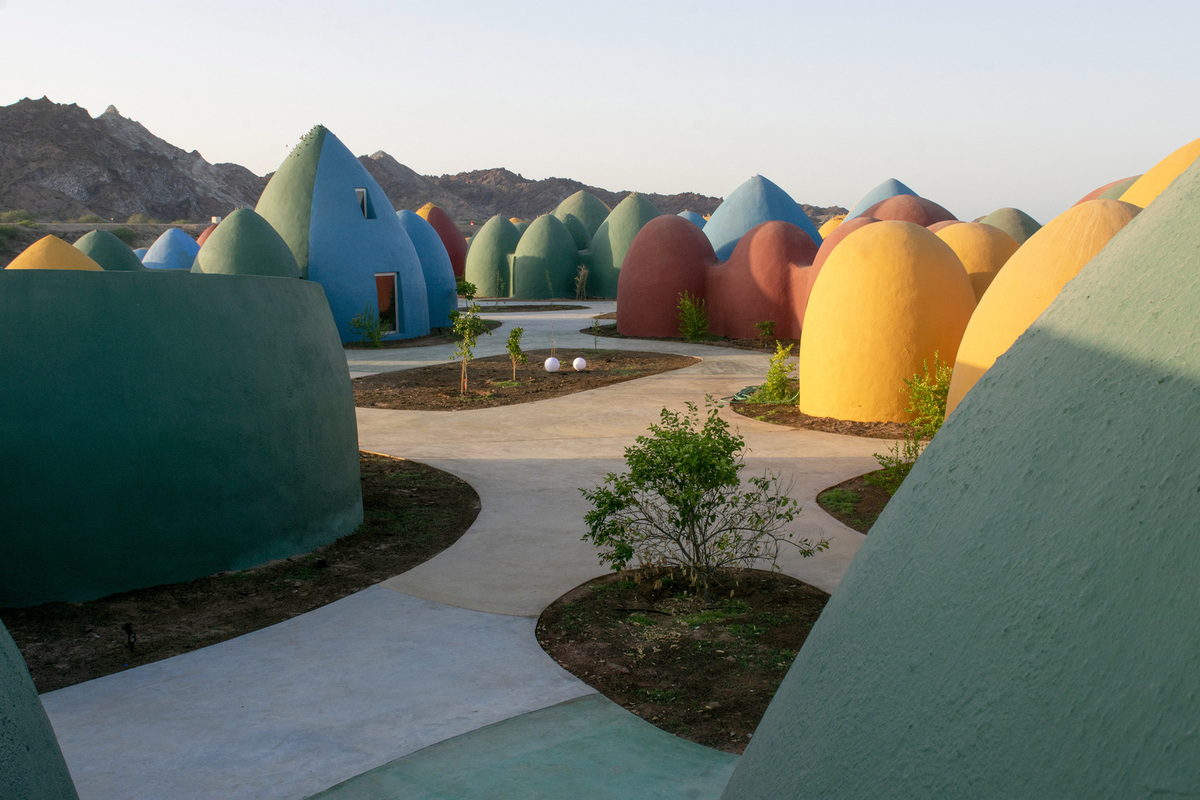
The vital strait of Hormuz in the Persian Gulf, south of Iran, is home to the once-glorious medieval port of Hormuz, which regulates the flow of petroleum from the Middle East. The island boasts breathtakingly vivid, bizarre scenery. Strangely, the locals on this stunning, popular, and strategically important island struggle financially and use their boats to engage in illicit trade. To strengthen the island’s local community, a semi-public organization called Presence in Hormuz engaged ZAV Architects to design several urban improvements. The second phase of the project is a multipurpose cultural house named Majara House, which translates to “Adventure” and connects the lives of locals and tourists on an economic and cultural level.
Every architectural endeavor in a nation where the government battles political conflicts outside its borders becomes a suggestion for internal governing alternatives, posing fundamental queries like, “What are the limits of architecture and how can it suggest a political alternative for communal life?” How does it become socially autonomous?
The state, investors, and different classes and groups of people can all have their interests brought together by architecture acting as a mediator in the middle ground. Majara accomplishes this by bringing together as partners in this commercial project in Iran the landowners from the nearby port of Bandar Abbas, which hosts an annual land-art event in Hormuz, and the investors from Tehran, the capital.
Increasing GDP causes social change in the face of economic hardship brought on by penalties; in this project, this is accomplished by:
- Constructing economically for the client’s advantage.
- Allocating a larger portion of the funds to labor expenses as opposed to pricey imported components, to empower the local populace by providing building skills training.
- A flexible and future-proof spatial arrangement that can respond to unforeseen requirements for the island’s and the client’s advantage.
- Using Iranian labor and materials to lower building and transportation costs and boost GDP for the good of the entire nation.
2. Dalan Jahan Boutique Hotel
Area: 900 m²
Year: 2021
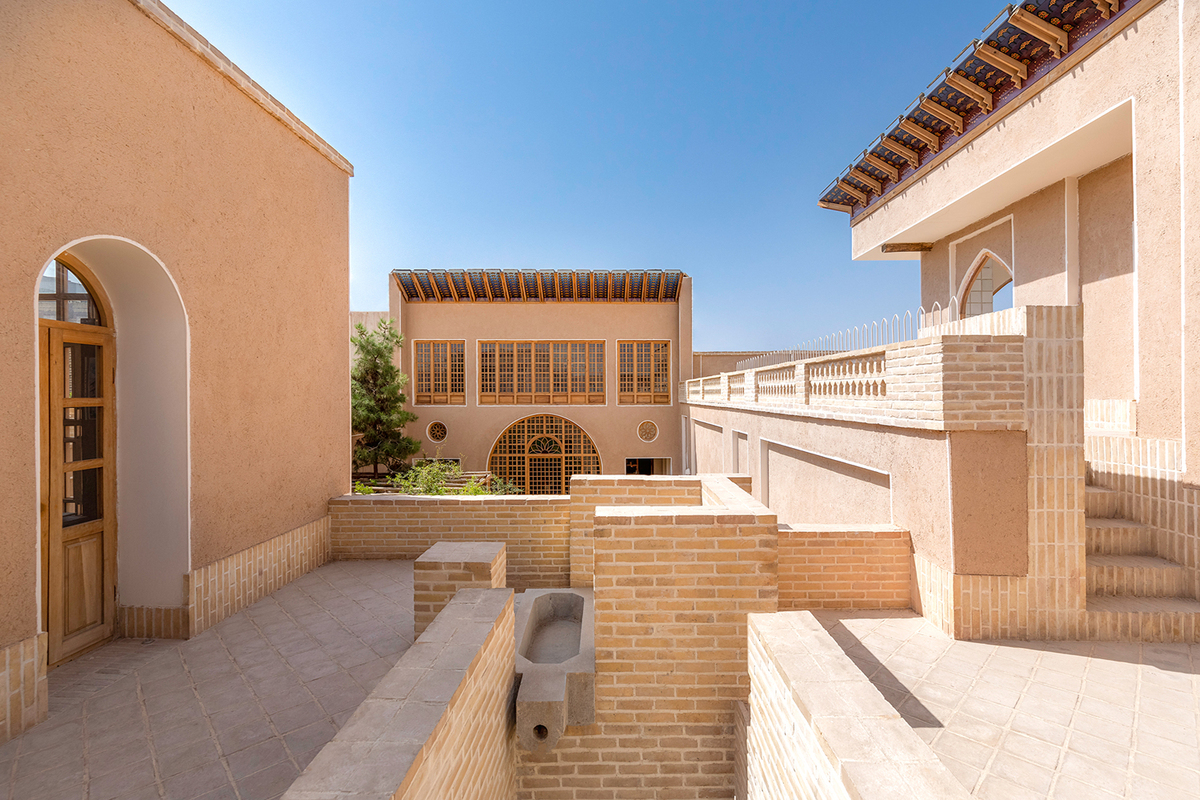
The unique setting of this commercial project in Iran—near Naghsh Jahan Square and the oldest covered alley in Isfahan—has produced unique circumstances for this structure. After being abandoned for roughly ten years, our consultant discovered the building, which was in a state of decline. With the help of several heritage enthusiasts, the building was restored, and today it is one of the most picturesque locations south of Naghsh-e-Jahan Square.
This commercial project in Iran sits near the end of the 300-meter-long Sadat Roofed Passage, one of the city’s first covered alleyways that is entirely created beneath the surrounding residences. The yard and roof of this home are extremely unusual because of the intriguing typology of this route and its close vicinity to Naghsh Jahan Square. Additionally, because there aren’t any high-rise buildings nearby, the building has a highly unique view.
The commercial project in Iran is divided into freshly constructed and historically significant areas. This building’s lack of automobile access led to unique administration problems. The demolition of the building’s original structure and the addition of a concrete structure in the center of the mansion posed one of the biggest design challenges we encountered. As a result, there was a significant amount of variation in the historical, formal, and communicative aspects of the original construction.
3. Cheshm-o-Cheragh Bazaar
Area: 2654 m²
Year: 2018
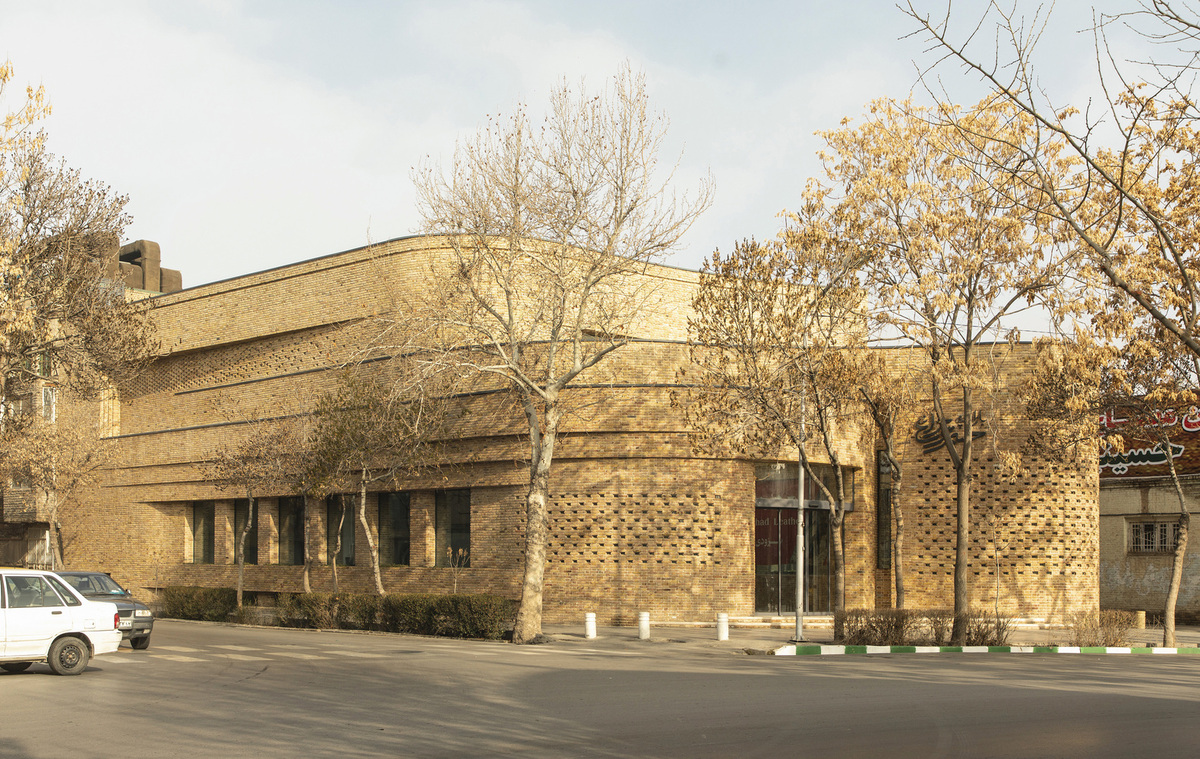
Mashhad, the second-biggest city in Iran, is among the world’s major religious centers. But it has been beset by a multitude of societal issues. Some sociologists have dubbed Mashhad “The anti-dialogue city” due to the city’s tendency to prioritize private interests above those of the public and its rejection of the existing cultural diversity; the fact that Mashhad has the highest divorce, conflict, and slum dweller rates in Iran is one of the main grounds for this designation. But via its numerous manifestations, being anti-dialogue has been evident in the physical developments of cities.
The most notable evidence is the massive destruction of the historic center, the uneven texture of the city, and the erection of high-rise buildings, to mention a few. This commercial project in Iran’s 571 square meter plot is located in the heart of the historical neighborhood, next to “Gonbad-e-Sabz,” an exceptional building with a 400-year history. Being both a social hub and the gravesite of a well-known Safavid mystic, Sheikh Mohammad Momen, Gonbad-e-Sabz is held in great regard by the locals. Its sentimental and vicinal holiness has been discredited by the construction of new, towering buildings nearby that have little consideration for the needs of the general people.
However, there was a significant discrepancy between the client’s expectations for this commercial project in Iran’s character and its surroundings, particularly Gonbad-e-Sabz, due to the client’s commercial goal for the site and their unquestionably anticipated maximum gain. These discrepancies would have had nothing but negative financial effects if no debate had been started. Thus, a primary challenge in the building’s design was enabling the conversation between the location and the escalating worries about its surroundings and context. for it to fulfill both its commercial and cultural roles.
4. University of Semnan Auditorium and Library
Area: 14000 m²
Year: 2023
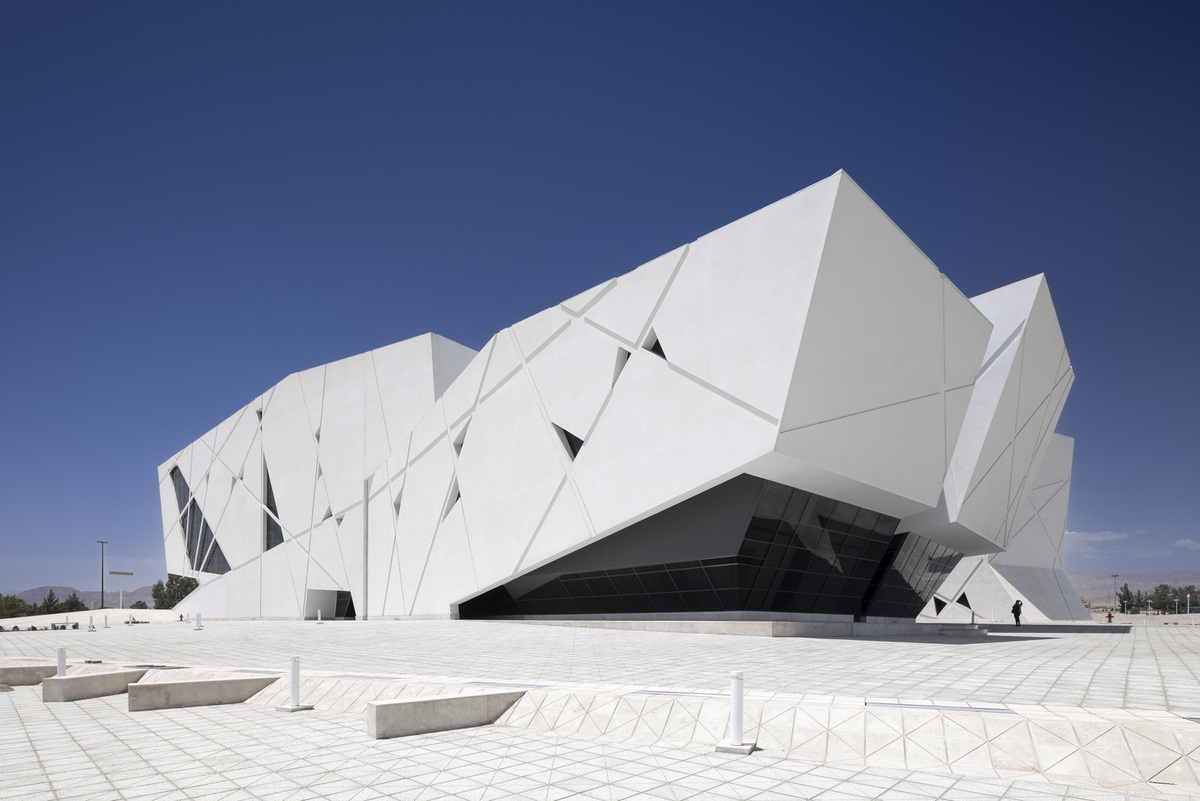
This commercial project in Iran covers 14,000 square meters and was designed in 2007. The project includes a multipurpose central auditorium, several lecture and educational rooms, and a library that was built and developed in stages. The building’s elaborate apertures and ribbons, which embellish the front and reflect Iran’s rich cultural and artistic legacy while letting natural light in, are among the avant-garde architectural elements that draw inspiration from traditional Iranian patterns. The architecture and structure of the building are integrated into the design of the façade.
The commercial project in Iran is made up of two distinct volumes: an auditorium and a library. These volumes are connected by a hallway, which opens up the structure to an abundance of natural light. A building’s architecture incorporates a variety of voids that produce distinctive spatial experiences, promote social interaction, and offer communal areas for the community and students. There is more to the openings than just windows. These are asymmetrical triangular apertures that allow for natural ventilation and light entry into the structure. The project’s usage of Persian Blue, a turquoise hue, was motivated by traditional Iranian art and gave consumers a sense of familiarity.
The structure’s interior has been built to invite visitors to explore, taking into account the building’s intended use and its setting among the surrounding mountains that rise from the earth. The project’s continuous surfaces for the floor, wall, and ceiling make it difficult to tell which areas are inside and which are outside, creating a unified and dynamic design. Offering breathtaking views over the university campus, the staircase is an integral feature of the building’s design. In particular, within the framework of the university environment, this initiative has been envisioned as a space where people may come together and exchange information.
5. Creative House of Hezareh
Area: 1100 m²
Year: 2023
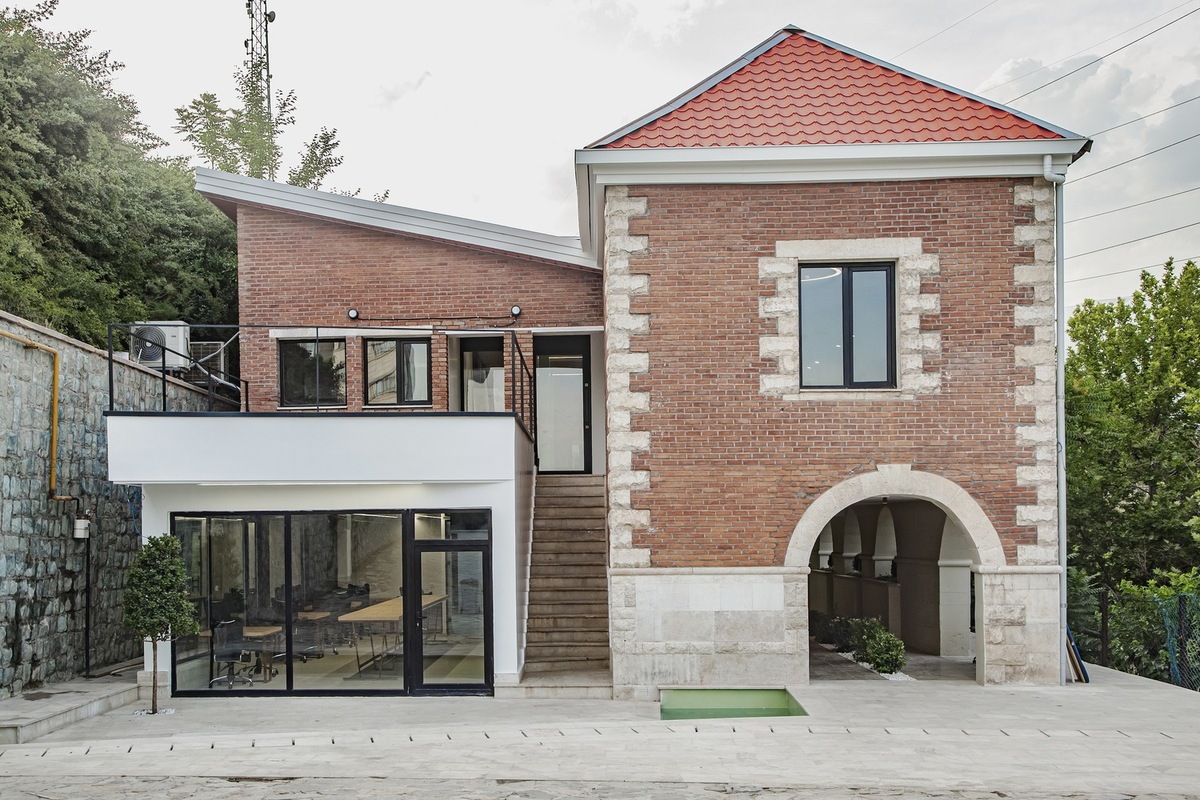
There once was a structure in Tehran’s “Ab o Atash” Park that was used as a horse stable next to the Tabiat Bridge. As part of this commercial project in Iran, we renovated and transformed this structure from a stable into a coworking space, giving it new life. It was intriguing and appealing to see the facility change from a stable to a coworking place. The stable building needed major renovations and repairs after being abandoned for many years. By altering the inner areas, we hoped to preserve the building’s identity and give it a new social character while maintaining the building’s overall form and exterior.
The most crucial aspect of this commercial project in Iran’s design was the windows that allowed the building’s dense park and proximity to a major highway to enhance the building’s natural environment. To prevent users from feeling cut off from the outside world, we therefore decided to install circular windows around the ground level. We also tried to improve natural light penetration into the complex by opening the skylights.
Owing to the bottom floor’s large length, we included two elliptical spaces in the design to establish spatial separation without making the plan’s continuous elongated shape visually dominate the area. Their use of these designed ellipses was crucial; one served as the atrium and entryway, while the other served as a restroom. We built the internal courtyard using handcrafted concrete blocks and developed permeable barriers to ensure it had appropriate views from all directions. It was essential to the project’s execution that these blocks were made on the spot. To create these blocks, we developed and constructed a metal frame using polymer concrete.
6. Hanna Boutique Hotel
Area: 1200 m²
Year: 2018
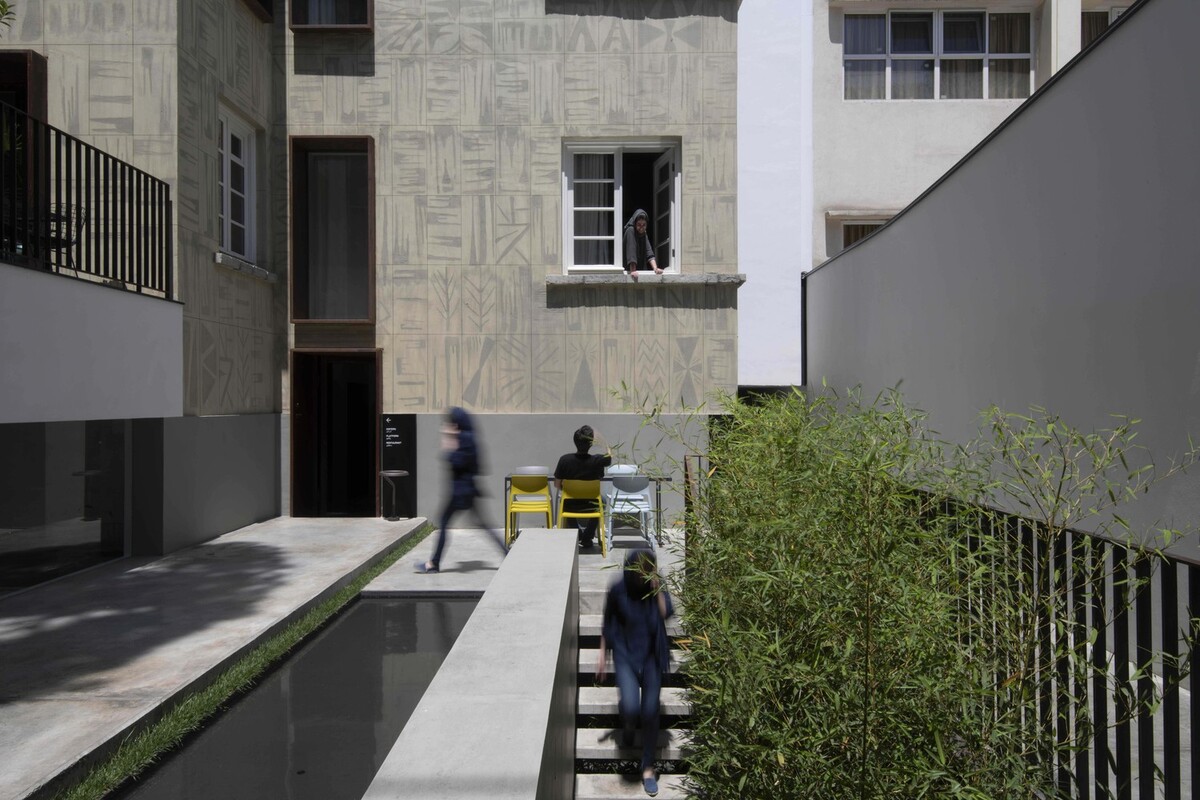
Ninety years ago or more, six buildings were built in Tehran’s center to create the city’s sole symmetrical street. Some of the greatest specimens of First Pahlavi architecture, which emerged in Tehran during the early stages of modern architecture, may be found in these surviving buildings in Lolagar Alley. All six of these structures were once homes, but like many other structures in Tehran’s downtown, they were eventually abandoned. To revitalize Tehran’s city center and Lolagar Alley, the Hanna Project was built to include a hotel, restaurant, gallery, and multifunctional spaces in one of these buildings.
Reconnecting this commercial project in Iran with Lolagar Alley was part of the design plan, although there would be more people living there. To respect the original structure, new layers were designed around the building, inviting users to wander about and inside this important historical landmark.
These new volumes, with their subdued hues and simple forms, allow for some of the building’s new functions while also providing the user with a variety of heights and viewpoints from which to interact with the structure. They provide a new corridor that offers multiple routes for people to circulate the building. Though they contrast with the ancient materials of the structure, these new layers are made of more modern materials that are meant to be undetectable and inconspicuous. This commercial project in Iran’s history and restoration efforts are presented to its tenants through the juxtaposition of ancient and new layers.
7. Qasr Garden Museum
Area: 14000 m²
Year: 2012
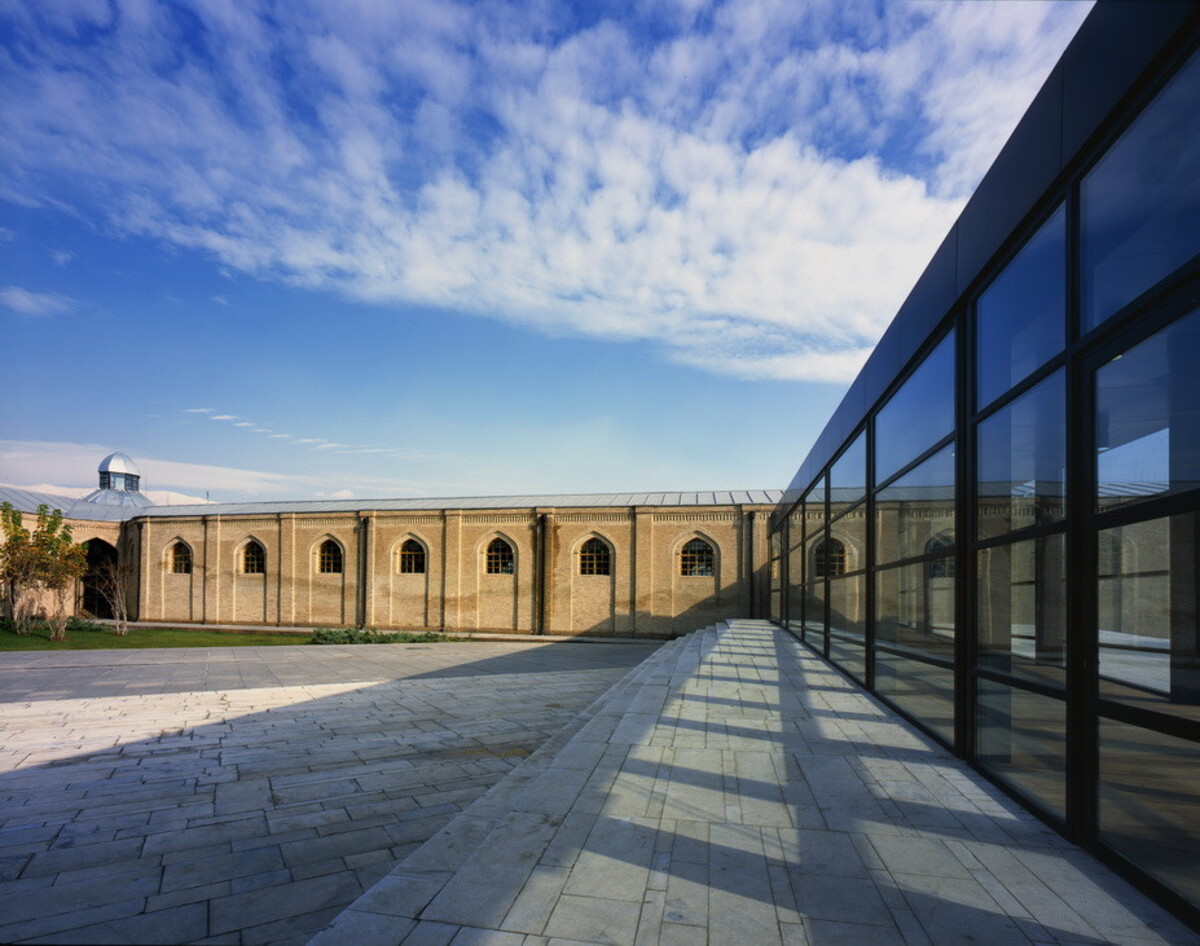
The neighborhood’s quality has improved as a result of the existing buildings, which were once terrifying prisons that evoked memories of incarceration. Today, they are home to galleries, libraries, amphitheaters, cafes, and restaurants that are peaceful, beautiful, and attractive. Following the conservation, the prison’s gate was also moved to the official section.
Following the collection’s public opening, the public responded to it with incredible beauty. Data collected over 12 days (holidays this year) revealed between 125,000 and 6,000 persons visited the museum in a single day. It appears that Tehran’s cultural places won’t face significant visitor capacity constraints when it comes to their utilization. Therefore, on a national basis, these kinds of spending to preserve historic sites seem also appropriate.
The quantity and variety of landscape users undoubtedly paint a different picture of this commercial project in Iran’s performance in drawing in a range of address types. According to a report by the Iranian Students News Agency (ISNA), Qasr Garden Museum was selected as the nation’s most creative museum for the current year following a plethora of cultural events held there, such as the Nowrooz festival, the 4th international symposium, and numerous artistic performances.
8. Sang-e-Siah Boutique Hotel
Area: 1280 m²
Year: 2020
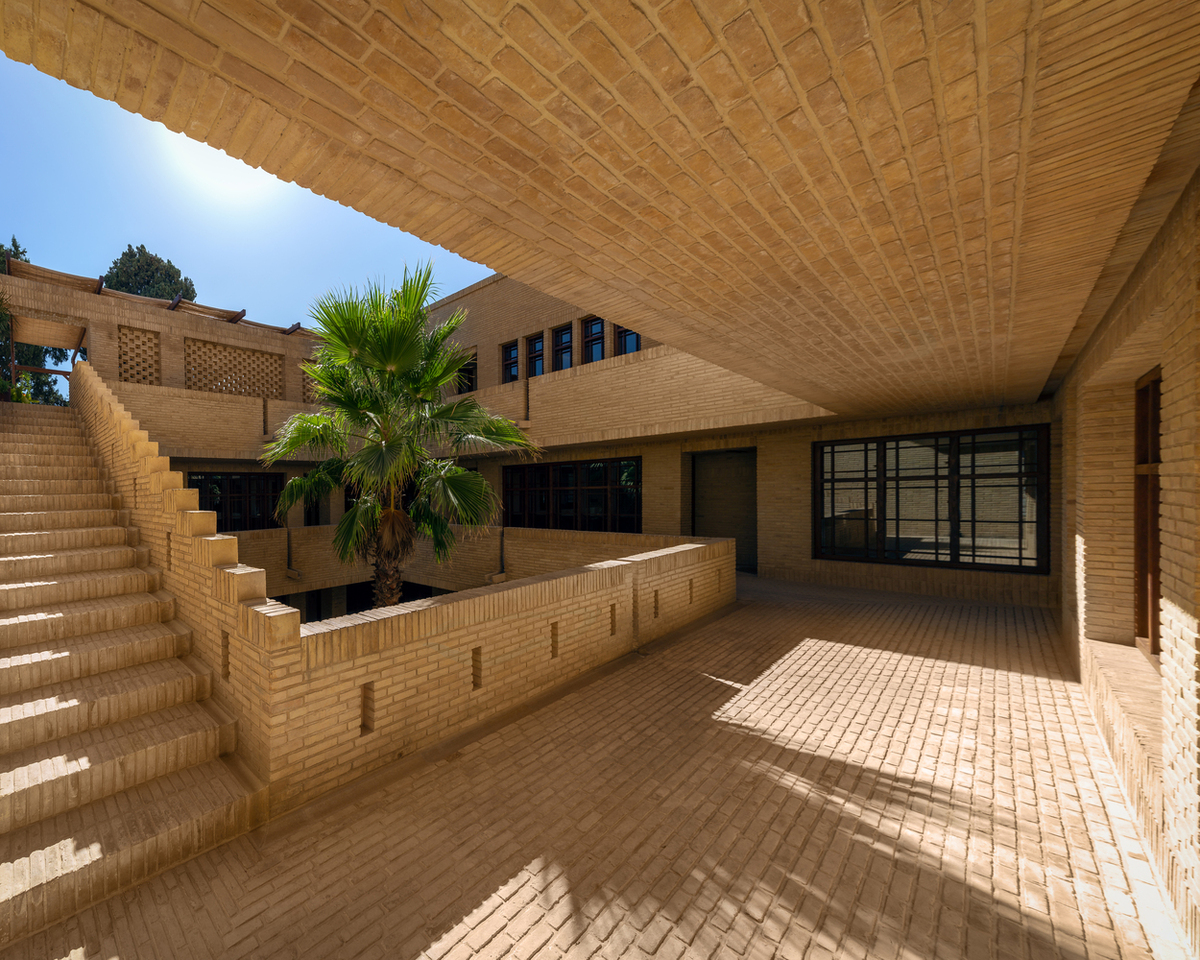
The goal of this commercial project in Iran was to construct a traditional home in Shiraz’s Sang-e-Siah area within the historical context of five National Registered Buildings from the Ilkhani, Zandeih, Qajar, and Pahlavi periods. The demolition and aggregation strategy has been the basis for context rehabilitation projects in recent years. This strategy involves removing fine-grained structures and passages, defining large-scale projects, and building streets to gradually eliminate the proportions of void and mass, the geometry and communication system of passages, and the structure of a significant portion of the historical context.
This endeavor is an effort to undergo rehabilitation and offer a means of disseminating it across history to alter the social and cultural structure and create new life. However, dealing with the pseudo-historical patterns that decision-making organizations want to use in their attempts to replicate the original using recognizable codes and decorations is the primary challenge in the rehabilitation of historical context. To suggest a plan for introducing life piece by piece into the surroundings and moving toward the restoration of the historical setting, we made an effort to keep the project free of conventional codes and themes.
Rather than combining the urban plots and creating a large-scale mass, we considered anticipating this commercial project in Iran’s incorporation. Despite having limited funds and being unable to acquire everything at once, we began the design with a core and projected its eventual spread to neighboring plots and the context. Two nearby urban plots were bought during the construction of the initial core based on rudimentary projections; these are presently being constructed, and several other urban plots are in the possession phase.
This commercial project in Iran can last indefinitely if incorporation is chosen over aggregation. Internally, the exterior communication network is replicated through passages at various levels and fine-grained structures that are connected to larger masses for various functions with the same position and proportions. Reviving the historical setting by extending life from block to block is one idea, but it will never be fully realized because of an underlying, unquenchable urge to grow.
9. Atlas Medical Office Building
Area: 3200 m²
Year: 2019
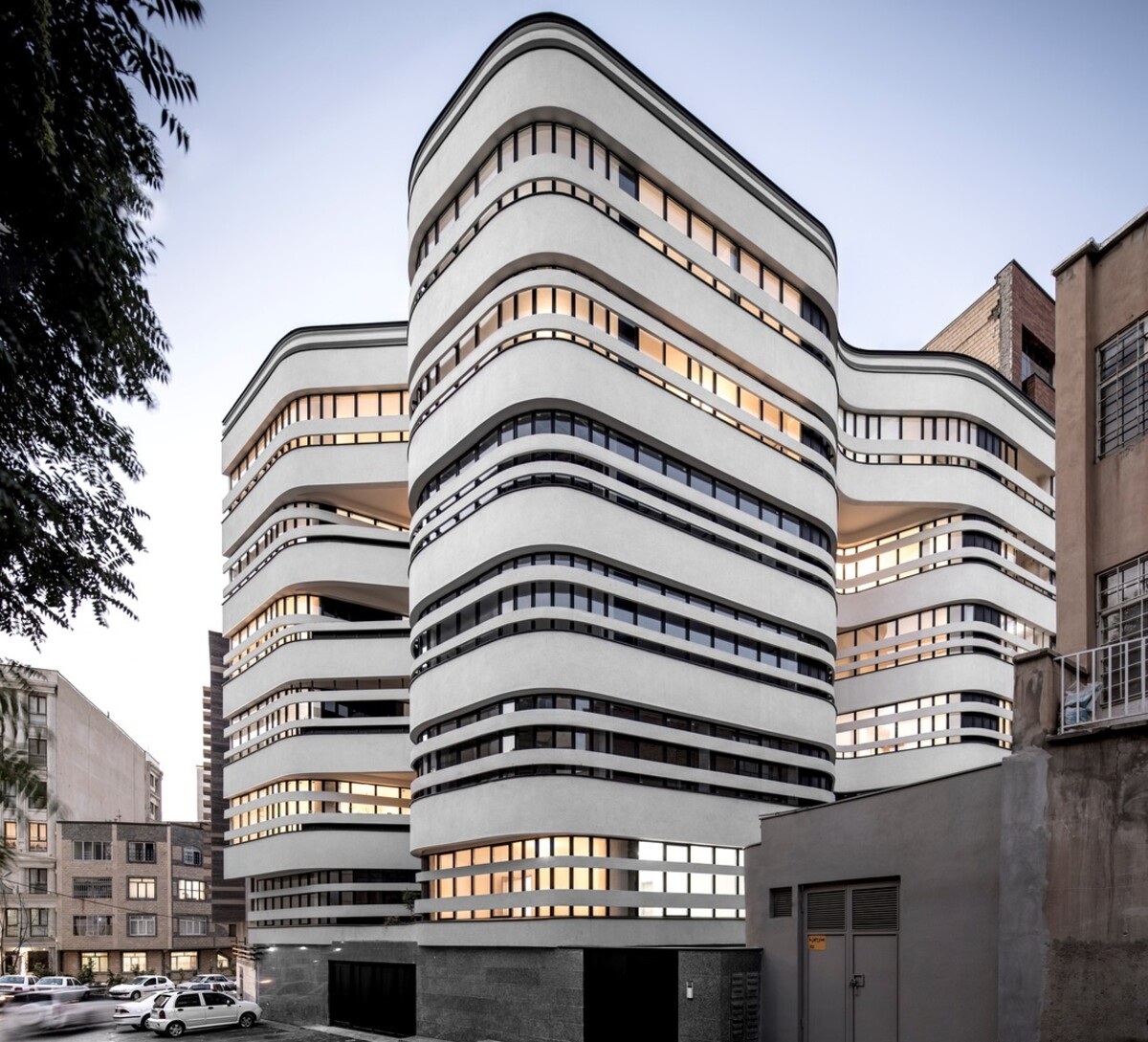
This commercial project in Iran, which is sandwiched between several mixed-use high- and low-rise structures in Hamedan’s central business center, opened for operation in late 2019. The building serves as an example of how creative design outcomes may be produced at a reasonable cost by combining cost-effective materials and straightforward construction methods with cutting-edge digital technologies and unique design tactics. Local labor and experience were emphasized throughout the construction process, and this commercial project in Iran prioritizes locally produced building materials.
The form of this commercial project in Iran is the outcome of an inward compression caused by a curved geometry system that reacts to sun pathways and permits visual connections between levels. The “Solar carving” technique is a straightforward architectural method for maximizing natural light levels in a small area. It shows how a perceived limitation can serve as inspiration for a clever and passively responsive design.
After the initial massing, which was determined by building codes and client requirements, the design process went through several iterative phases and integrations. Sun angles and solar pathways were used to squeeze the building mass to let more natural light into the interior of the structure. Each floor is made up of three vertically stacked units, creating three towers spaced horizontally apart. A unified building design was created by combining the three towers using a geometric structure of curved strips. A pedestrian route connecting the main urban corridor to a minor thoroughfare was designed for public use during the day, taking into account future patterns of movement through and around the site.
10. Termeh Office Commercial Building
Area: 600 m²
Year: 2015
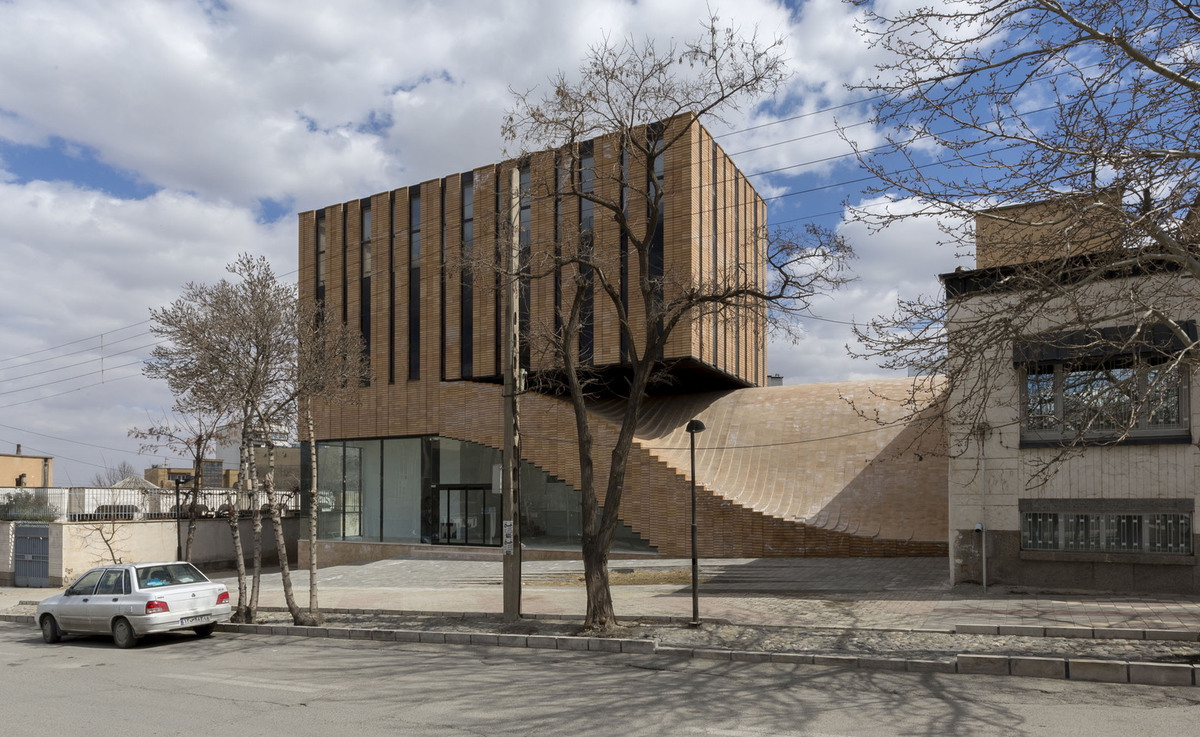
One of the ancient cities of Iran is Hamedan, where this commercial project in Iran is situated. Hamedan is a bustling metropolitan area with squares and a crucial urban axis running north-south that unites them. This axis passes through the location from the west. The design brief called for creating a two-story structure with ground-floor retail space and first-floor private office space. With a wall that is 2.5 meters high, the second story (roof) should match the height of its neighbor in terms of the metropolitan skyline. As a result, this project features three distinct individuals who interact with urban space in three different ways over three floors.
The aim behind this commercial project in Iran was to connect each function directly and separately to the urban space since each function has a different addressee. We also need to figure out a way for vertical access. The most important component of this project to involve as an architectural feature to develop form is the separator between the retail and office operations. The slab that served as the separator was distinguished as an office floor from one side and a store ceiling from the other. The retail ceiling slab bent, becoming usable as stairs that connected the office straight to the front sidewalk.
11. Shamim Polymer Factory
Area: 3050 m²
Year: 2020
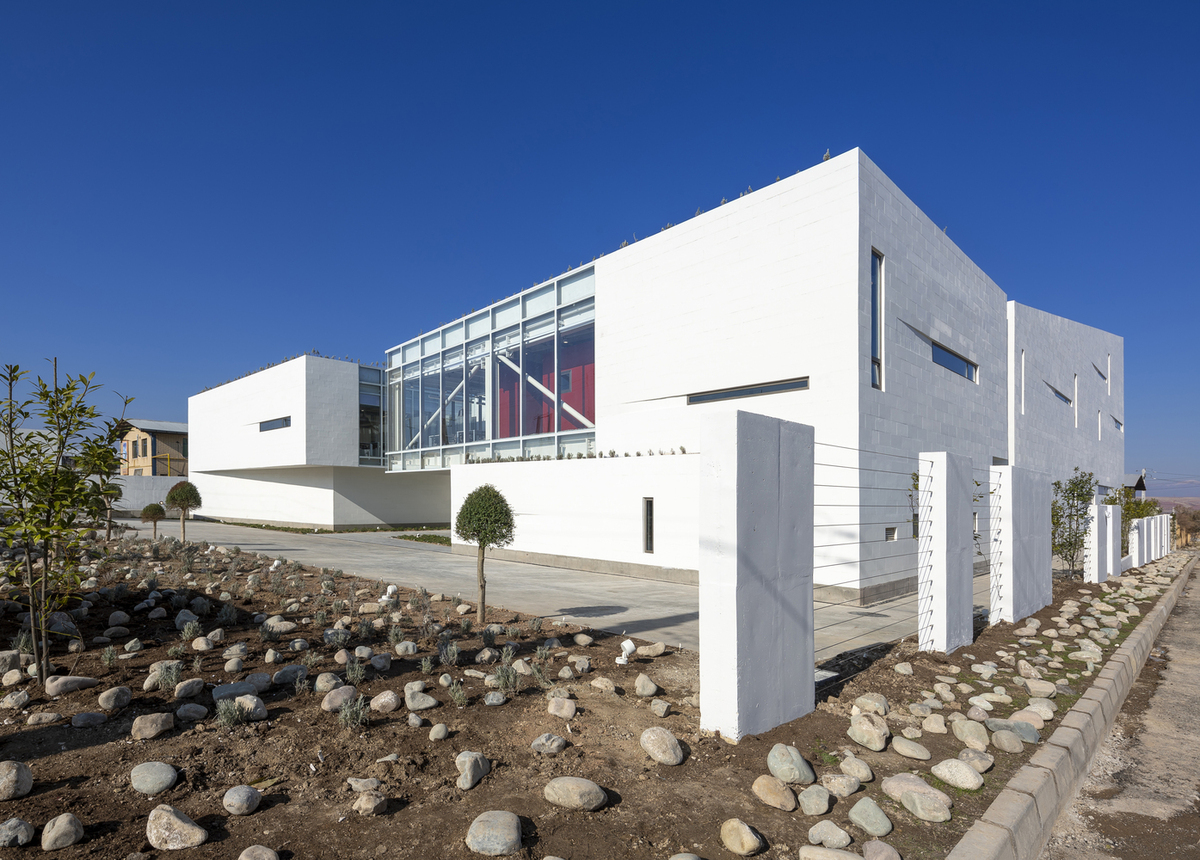
The plant that will produce polymeric materials is the subject of this commercial project in Iran’s proposal. The plant comprises research, office, and production departments. The project property, which is about square in shape (60 meters long by 50 meters wide), is bounded to the north and west by neighbors and to the south and east by a street. This three thousand square meter plot of land is situated in the Iranian province of Alborz, near a small industrial town. The main cause of the poor quality of living areas designated for these purposes in Iranian enterprises is the absence of architectural division for distinct work activities.
A factory contains a variety of work areas and employees, ranging from laborers to lab specialists, thus the architectural design connecting these sections—which also serves to divide distinct activity areas—is quite important. Nonetheless, the bulk of Iranian industrial buildings feature interconnected structures, with interior walls serving as the only functional division.
The goal of this initiative is to improve the quality of life for manufacturing workers by boosting the sense of connectedness in settings. Two outdoor void areas that were perpendicular to one another served as the conceptual framework for this complex. One gap runs from south to north, while the other one runs from east to west.
These void spaces’ architecture allows for the division of several sections and serves as a central courtyard that links various places. The impression of the middle courtyard is enhanced by human dimensions, open air, light and shadow, green space, and color. The main courtyard is overlooked by several areas with glass windows or walls, which increases the area’s psychological security.
Conclusion
Iran has witnessed waves of significant political transformation over the past few decades, as well as some regression, but both the monarchy and the current republic have employed architecture, particularly in Tehran, the country’s capital, to shape and reflect Iranian identity. Iranian architecture is distinguished by its ingenuity, geometric balance, and cosmic symbolism, and it has a continuous history that dates back to 5000 BC. A large portion of the architecture during the Pahlavi era mimicked European forms, possibly losing its uniquely Persian character. Particularly in the capital, architects have moved toward contemporary styles infused with Iranian inspiration since the revolution.
Iran’s modern and traditional architectural styles have affected one another. In the last forty years, several trends, such as contemporary, postmodern, and kitsch, as well as a current focus on regionalism, have affected Iranian architecture. Modern commercial projects in Iran have been greatly influenced by the adoption of classic Iranian-Islamic architectural features like Persian gardens and courtyards. Furthermore, the first Pahlavi era, when international architects were invited to modernize the nation’s architecture while considering traditional and national demands, is when Iranian architecture began to shift from tradition to modernity.
Modern home architecture has, however, also moved away from conventional concepts like seclusion, which begs the question of whether these ideas should be upheld or modified to accommodate fresh design philosophies. Overall, foreign architects’ influence and the fusion of modern design principles with traditional aspects have created Iranian contemporary architecture.
FAQs
How has Iranian Architecture Evolved Over Time?
- Answer: Over the course of more than 6,000 years, religious movements, historical occurrences, and foreign invaders have all had an impact on Iranian architecture. It has preserved a unique style, integrating traditional aspects such as Persian gardens and courtyards with modern design ideas. Western architectural styles were established during the Pahlavi era, although more recent developments combine modern architecture with traditional Iranian-Islamic elements.
What are Some Significant Commercial Architecture Projects in Iran?
- Answer: Iran has established a number of notable commercial projects, including:
- Presence in Hormuz 2: A multipurpose cultural facility aiming to enhance the local economy.
- Isfahan’s Dalan Jahan Boutique Hotel is a beautifully renovated historic structure.
- Mashhad’s center of culture and society is the Cheshm-o-Cheragh Bazaar.
- Shamim Polymer Factory: An initiative that uses intelligent architecture design to enhance living circumstances for workers.
What is the Role of Commercial Architecture in Iran’s Economy?
- Answer: Iran’s economy depends heavily on commercial architecture since it propels the expansion of the retail, tourism, and leisure industries. The construction of contemporary commercial projects including hotels, entertainment venues, and office buildings has increased tourism and contributed to the GDP of the nation. Important areas of Iranian commercial architecture include residential, commercial, and industrial buildings.
What are the Key Architectural Influences in Modern Iranian Design?
- Answer: Iranian modern architecture combines modern and traditional design elements. Important factors consist of:
- Traditional Persian gardens and courtyards are examples of Iranian-Islamic architecture.
- The Western-inspired designs of the Pahlavi era.
- the emphasis on regionalism that emerged after the revolution, fusing contemporary design methods with regional customs.
How do Modern Iranian Commercial Projects Incorporate Traditional Design Elements?
- Answer: Iranian modern commercial constructions frequently use traditional architectural features like Persian gardens, geometric patterns, and symbolic designs. The Sang-e-Siah Boutique Hotel, for instance, combines traditional architectural elements into a modern hotel environment, while the University of Semnan Auditorium and Library showcases Iran’s rich cultural legacy through its elaborate façade design.
Suggested article for reading:
Case Study: Top 4 Eco-Friendly Smart Building Construction Projects
Reduce Carbon Emission in Construction; Ultimate Guide in 2024
Nearly Zero Energy Buildings (NZEB); Ultimate Guide 2024
Building Energy Monitoring Systems; Guide to 2024
Top 7 Commercial Projects in Malaysia (2024)
7 Top Commercial Projects in Turkey
Top 7 Commercial Projects in Sweden
Resources:
TypeSet | VisitourIran | Designboom | Archdaily | EavarTravel | TehranTimes | IranStandDesign | IranTalent
For all the pictures: Archdaily

