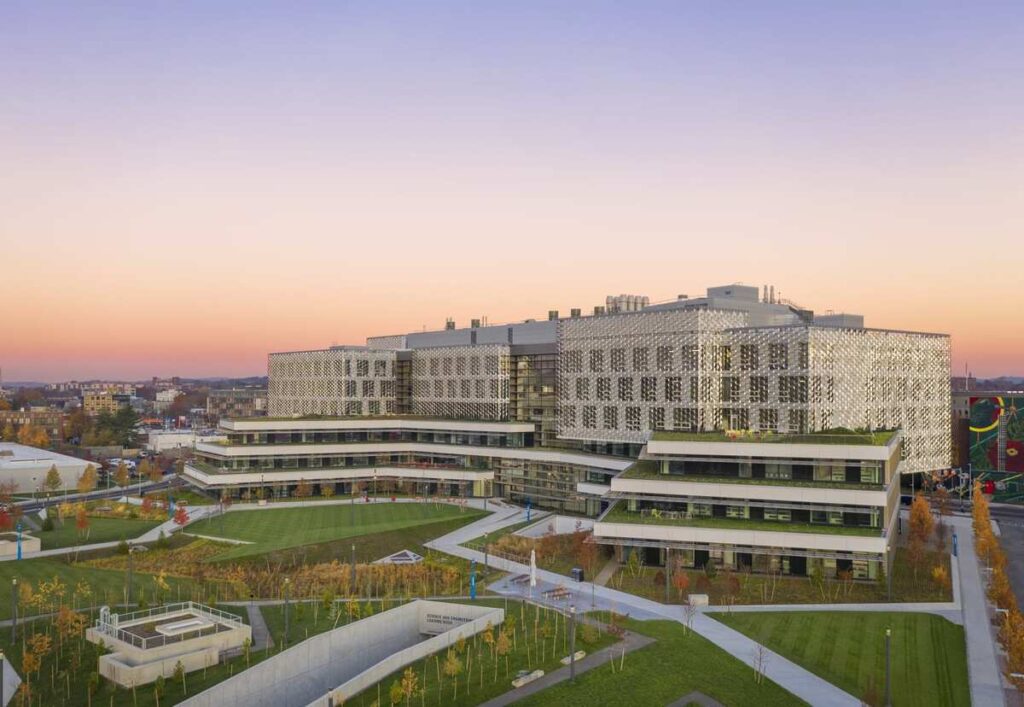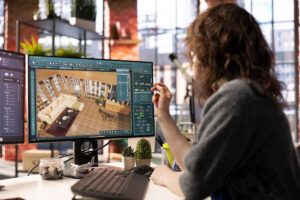Updated by Nazanin Ghodsian, 10/22/2024
2024 is a significant year for architectural accomplishments in the fast-paced world of business, where innovation and quality propel advancement. This year, innovative design and business vision are combined to create projects that push the envelope and change the way we think about commerce.
Commercial projects are leading this transition. In contrast to residential projects, they are created with the sole purpose of meeting the many and intricate demands of institutions, enterprises, and organizations. These ambitious and audacious projects are designed to boost economic growth and create income. These developments, which range from expansive shopping malls to state-of-the-art office buildings, are emblematic of the future of urban growth and commerce.
Some of the most remarkable business ventures have come to fruition in 2024. These endeavors are more than just structures; they are representations of human ingenuity that are changing both urban and industrial environments. As commercial real estate keeps changing, these projects raise the bar for creativity, sustainability, and usability. The worldwide commercial real estate market is anticipated to expand by 4% a year until 2025, propelled by new developments in the office, retail, and industrial sectors, predicts global real estate firm JLL.
The emphasis on sustainable construction technology is one of the most prominent themes in commercial projects. Compared to prior years, more than 60% of new commercial developments in 2024 were designed with green building certifications like LEED or BREEAM. This change is a result of consumers’ and businesses’ increasing desire for environmentally friendly, energy-efficient environments. One Tower, for instance, is a paradigm for future buildings and will be the highest net-zero commercial skyscraper in Europe when it is finished in 2024. It is located in London.
The incorporation of technology is another significant development in commercial real estate. AI-powered energy management systems and sophisticated security features are examples of smart building technologies that are increasingly common in new construction. 75% of commercial real estate developers are now integrating smart technologies into their buildings to improve tenant experience and operational efficiency, according to Deloitte research.
Table of Contents
Introduction to Top 11 Commercial Projects of 2024
As we step confidently into the year 2024, the fusion of commerce and architecture takes center stage, poised to redefine our evolving urban environments. This year holds the promise of architectural excellence, where commercial projects transcend their roles as economic centers to become symbols of human creativity, design mastery, and sustainability.
These commercial undertakings epitomize the delicate equilibrium between practicality and beauty, serving as wellsprings of inspiration for both the architectural and business realms. Within this article, you’ll witness the merging of visionary ideas, state-of-the-art technology, and an unwavering commitment to ecological awareness, all seamlessly integrated into structures that challenge and reshape our perception of modern commercial projects.
Among the standout highlights of 2024’s commercial projects are inventive skyscrapers meticulously crafted to nurture innovation and collaboration on a monumental scale.
Conversely, on the opposite end of the spectrum lies a sprawling international airport, strategically designed to provide visitors with a serene and indelible welcome experience. It serves as an exemplar of architectural design’s power to elevate travel to an art form, artfully blending utility with the creation of lasting impressions.
Furthermore, collectively, these 11 commercial projects offer a window into the future of urban development. They serve as compelling instances of how form and utility can seamlessly harmonize, ushering in a new epoch of urban aesthetics and economic vitality. The insights they impart transcend the confines of physical structures, heralding a future where sustainability, innovation, and design excellence form essential components of commercial project prosperity.
1. Beijing Sub-Center Library
- Architects: Snøhetta
- City: Beijing, China
- Type: Library
- Project Year: 2018—2024
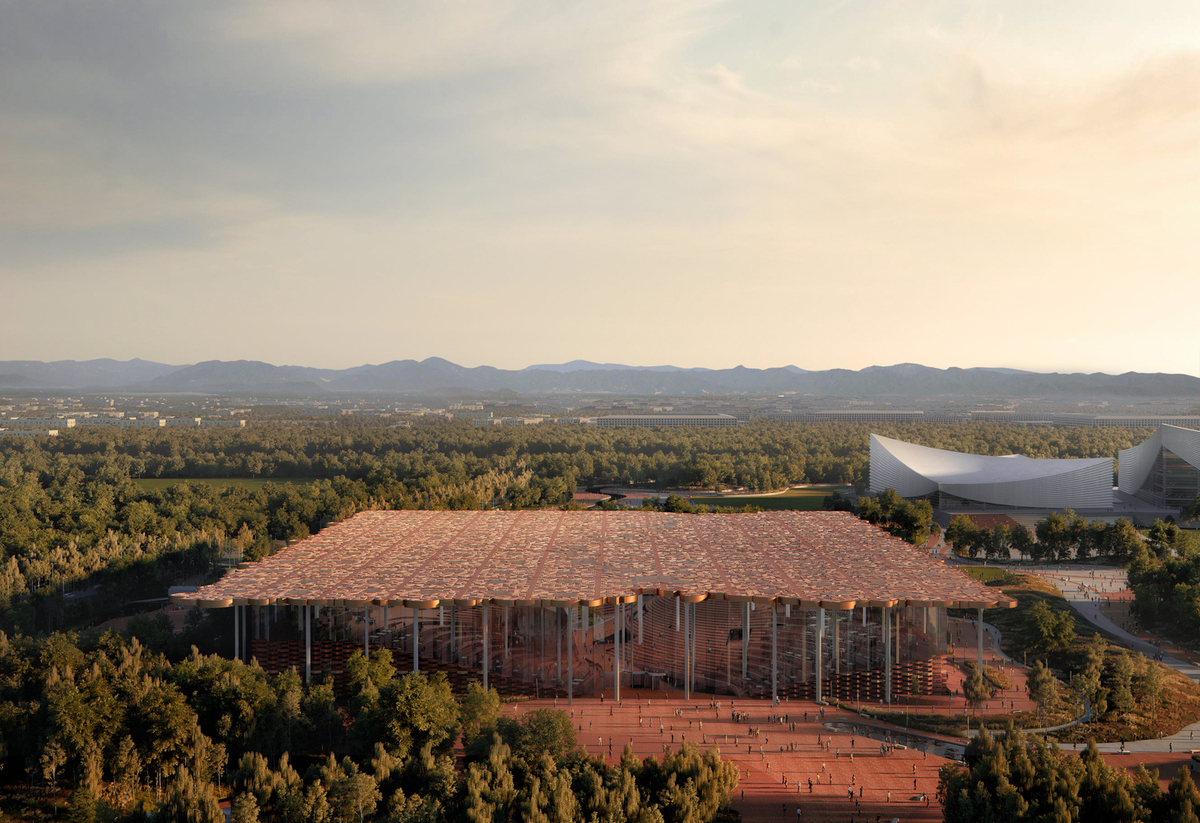
Project Overview and Details: A new sub-center library as one of the commercial projects in Beijing has been designed by Snhetta and ECADI, providing visitors with a modern setting for learning and knowledge exchange while honoring China’s rich cultural heritage and its city. Due to be finished in early 2024, it will provide a modern yet classic setting for education, information exchange, and open dialogue while also honoring Beijing’s and China’s overall cultural diversity.
The Beijing Sub-Center Library will be significantly different from traditional commercial projects by utilizing technology, smart design, and local resources in an effort to set new benchmarks for sustainable library architecture. Construction on the structure began in 2020, and since then, the roof and the towering glass enclosure, which can reach a height of 16 meters, have both been installed. When finished, this project will be the first self-supporting glass facade in China.
Suggested article for reading: Modern Architecture Buildings
Impact and Significance: This library as one of the commercial projects was intended and built to honor Beijing’s heritage and rich cultural history of science, art, and performance while also celebrating a public area for learning, information exchange, and open discussions. This has been emphasized by designing a common area that serves as the library’s focal point and is accentuated by a striking sculptured learning landscape that extends throughout the entire space.
The library’s expansive open space is intended to foster social interaction on both a physical and intellectual level. Its expansive reading area encourages the sharing and accessibility of knowledge while also offering a unique library experience that differs significantly from that offered in more traditional areas. This accessibility allows individuals of all ages to come together and engage in conversation in a setting akin to an amphitheater.
Architecture: The entire commercial structure is filled with similar open areas created to encourage conversation and the sharing of knowledge. The library, part of one of the top commercial projects of 2024, invites onlookers into this spacious area by revealing itself and its inner workings through the very transparent building façade.
The center valley, a pivotal feature of these commercial projects, serves as its structural foundation on the inside of the structure. It connects individuals to all appropriate spaces above and below the reading landscape, in addition to acting as the primary circulation space from the north side of the commercial building to the south side.
Visitors to this remarkable commercial project can discover their own private spot for reading and learning while always being linked to the broader common area in the range of sensory spaces that are located beneath the ginkgo roof-like canopy and on top of the sculpted landscape. This commercial endeavor creates a sense of being at once tall and low, open and closed, private and public. No specific “sections” or classifications of knowledge exist within this innovative commercial space.
Columns that extend from the reading landscape sculpture support the roof, showcasing the integrated technology system of this cutting-edge commercial project, which handles climate management, lighting, acoustic comfort, and rainwater disposal. Each tree column is also a part of the commercial building technology. People are encouraged to stop and take a break while they are traveling through this groundbreaking commercial building, thanks to the stepped landscape sections with the tree-like surrounds, evoking the feeling of lounging under a tree while reading your favorite book.
In terms of a variety of factors, including building and enclosure technology, social and environmental sustainability, and public ownership in cultural spaces, Beijing City Library, as one of the most commercial projects, intends to establish a new standard for future library architecture. Snhetta and its partners worked hard to satisfy the highest requirements for sustainability when building the new Beijing sub-center Library.
Using the rooftop’s optimal exposure to sunlight for renewable energy production and building one of the greenest roofs imaginable, the roof has integrated photovoltaic (BIPV) construction elements that replace traditional roofing and facade materials.
In order to lessen solar gain, the roof additionally includes an overhang. On the walls facing east and west, the glass height has been decreased, and a functional sunshade has been added to the façade facing south and west. The glass itself has a Low-E performance and is an insulated glass unit in these commercial projects. The construction’s primary components have all been found locally, and the requirement for customization of the columns and the roof has been minimized by the use of modular components and a rationalized structural grid.
Suggested article for reading: Sustainable Architecture Projects
2. Arkansas Museum of Fine Arts
- Architects: Studio Gang
- City: Little Rock, US
- Type: Civic, Cultural, Educational
- Project Year: Completed 2023
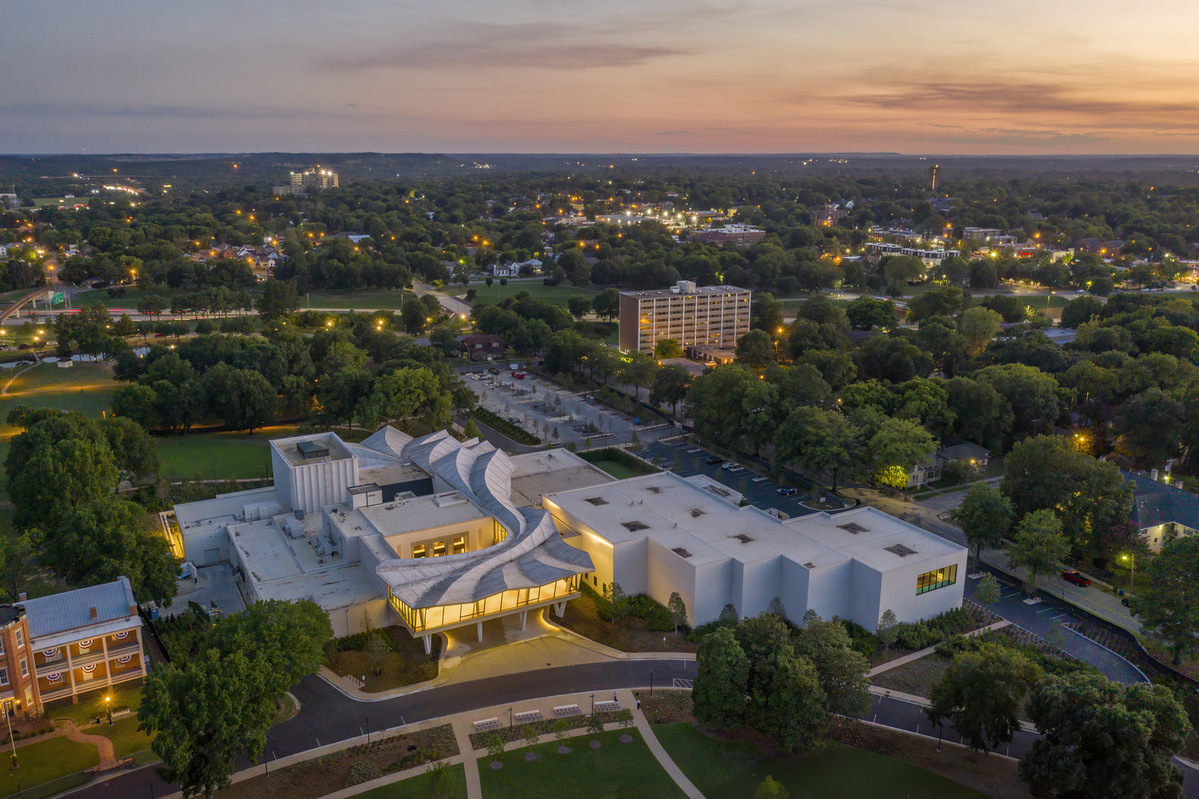
Project Overview and Details: On April 22, 2023, the public can visit Little Rock, Arkansas’s newly renovated Arkansas Museum of Fine Arts as one of the commercial projects. The Museum’s new physical identity, created by architecture firm Studio Gang in association with Polk Stanley Wilcox and landscape architecture and urban planning firm SCAPE, intends to denote its position as a premier arts institution in the area.
The folded plate concrete roof, which is one of the Museum’s most recognizable elements, is now finished. The new roofline runs the entire length of the structure, linking the newly built and refurbished areas to give the cultural institution a unified architectural identity.
Studying the original 1937 structure and its eight expansions was the first step in the design process for Studio Gang. The studio’s strategy was founded on the need to establish a sense of cohesion and consistency among the many buildings like commercial projects, building systems, and programs while highlighting the important historical components.
The programmed areas and the surrounding landscape are connected by a new central spine that traverses the length of the museum to accomplish this. This new component’s ability to let natural light into the structure and to lengthen sightlines gives visitors to the museum new chances for participation and exploration. This new addition’s pleated roof contributes to the museum’s distinctive and recognizable appearance.
Impact and Significance: Creating a vibrant space for social interaction, education, and appreciation for the arts, Studio Gang’s design for the Arkansas Museum of Fine Arts as one of the effective commercial projects transforms this premier cultural institution into a signature civic asset.
Working from the inside out, the design, which includes both new construction and renovations, clarifies the organization of the building’s interior while also extending AMFA’s presence into historic MacArthur Park, opening the museum to the city of Little Rock and beckoning the public within.
Architecture: Studio Gang envisioned the Commercial Projects as a museum in a park right from the start, recognizing the importance of improved circulation around the building and onto the park to revitalize the museum. By the 2010s, expansions to the original structure, necessary to accommodate the museum’s growing collection, had inadvertently isolated the institution from the surrounding area and the park.
Recognizing the significance of these connections, the designers embarked on a mission to re-establish them. Situated within an 11-acre public landscape crafted by SCAPE, inspired by Arkansas’s local ecologies, the new Arkansas Museum of Fine Arts embodies Studio Gang’s philosophy of “starting with what’s there.” The museum’s design preserves the historic Art Deco façade of the original museum, dating back to 1937, designed by architect H. Ray Burks, featuring a limestone façade adorned with exquisitely carved relief figures symbolizing Painting and Sculpture, crafted by Little Rock artist Benjamin D. Brantley.
For the first time since 1982, the exterior of this new structure is unveiled, combining new construction with thoughtful renovation of existing spaces to align with the Museum’s programming objectives while repurposing and adapting various preexisting structures and materials in these commercial projects.
3. Red Sea International Airport
- Architects: Foster + Partners
- Location: Saudi Arabia
- Type: Airport
- Project Year: Under construction
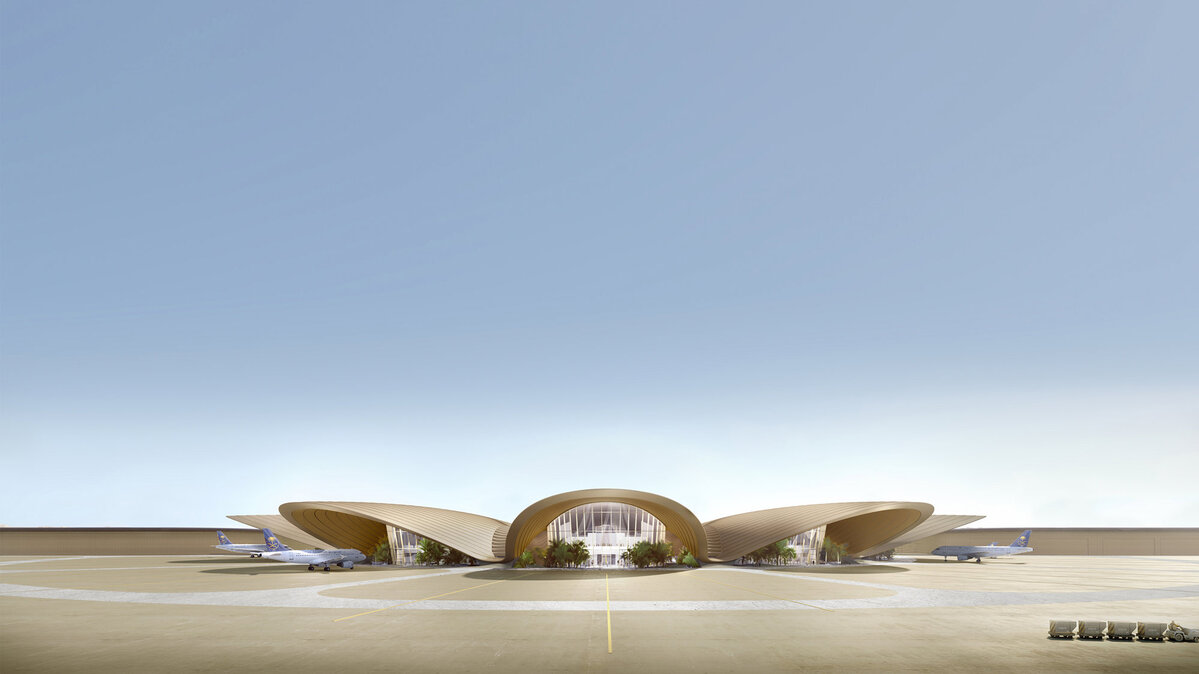
Project Overview and Details: The new Red Sea International Airport, designed by Foster + Partners and located in Saudi Arabia, has started construction. The airport, which is a component of the greater Red Sea Project and tourism development, is situated on the nation’s west coast. Five pod constructions will be grouped radially around a central drop-off and pick-up area in this design, which was motivated by the “colors and textures of the desert landscape.”
The Airport was designed with the shapes of the desert, a lush oasis, and the sea in mind. It takes the hassle out of traveling by giving visitors a peaceful and unforgettable experience the moment they arrive. It’s one of the most effective commercial projects.
Suggested article for reading: Top 17 Largest Construction Projects
Impact and Significance: The new airport, which is built to service visitors visiting The Red Sea Project development, is planned to have a passenger capacity of one million per year by 2030. Every tourist will be able to have a personalized airplane terminal experience thanks to the terminal’s smaller, more private rooms that feel opulent and tailored.
The Red Sea Airport has been envisioned as a gateway to one of the most distinctive resorts in the world an intrinsic component of the guest experience, and one of the most exciting commercial projects according to Gerard Evenden, Head of Studio at Foster + Partners. The environmentally friendly design aims to create a serene and opulent trip through the terminal, drawing inspiration from the hues and textures of the desert terrain. It will develop into a center for travelers arriving by both land and air. We are eager to collaborate with the Red Sea Development Company to realize this ambitious, one-of-a-kind project’s concept.
Architecture: For giving the passengers shade, the shape of the roof shells cantilevers on the airside and landside. Within the airport terminal, a tranquil, resort-like ambiance is produced by an indoor green oasis with a natively planted garden forming a green emphasis. The whole energy used to run the airport will be renewable.
The goal of the arrival experience is to quickly process travelers, welcome them to their destination, and give them a taste of the Red Sea Experience. Passengers are greeted and welcomed to the Red Sea Resort at the Welcome Centre after following the natural spatial flow down through the gorgeous oasis scenery.
All security and immigration inspections are completed quickly, and checked baggage is delivered directly to the resorts. The facility gives visitors a taste of what’s to come by providing an immersive experience of the resort’s features.
The venues are built for extended waiting times with larger, more comfortable places because the departure sequence is typically longer than the arrival experience. To make the move from their cars to the plane as simple as possible, the five departure suites are set up as a series of pods.
After being dropped off outside the terminal, passengers promptly enter one of the departure pods, which have restaurants and spas surrounded by a calm ambiance. After checking in at the resort, the luggage is immediately put aboard the plane in these commercial projects.
4. Spiral Skyscraper
- Architects: Bjarke Ingels Group
- Location: New York
- Type: Work
- Project Year: Under construction
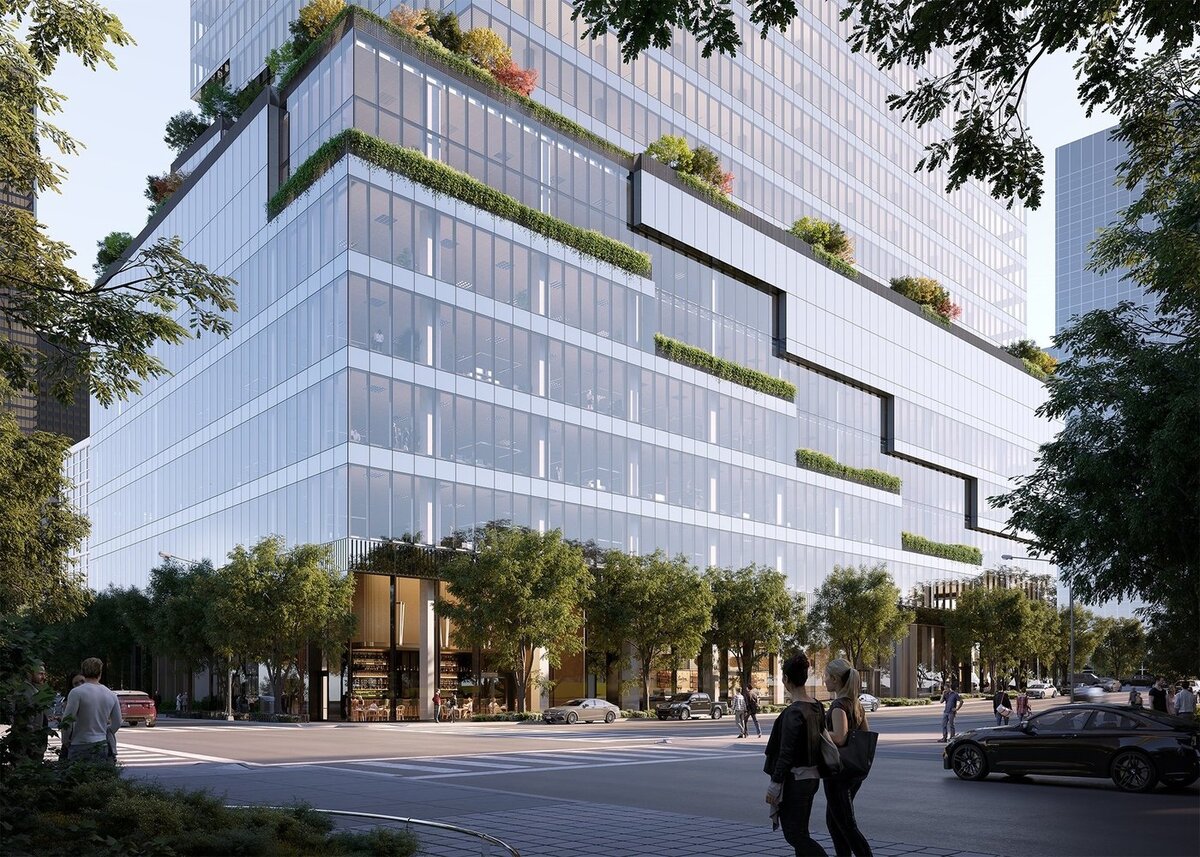
Project Overview and Details: The Bjarke Ingels Group’s brand-new “Spiral” skyscraper has reached its peak in Hudson Yards in New York City as one of the best commercial projects. The 66-story project has a height of nearly 1,000 feet and is surrounded by a series of graded landscaped terraces. When finished, the tower will have over 2.8 million square feet of office space, as well as ground-level shops, and open floor layouts with views of the Financial District and the surrounding cityscape.
The main entry to the spiral is on 34th Street and Hudson Boulevard, where a series of amenity areas and terraces begin. The tower is encircled by the spiral and gets progressively smaller as it rises. This results in distinctive floor layouts that may serve a wide range of tenants, bringing a lively environment for businesses of various sizes and giving tenants a share in the building’s renowned skyline presence.
Architecture: Every terrace inside is transformed into a double-height atrium with stunning views of Manhattan, providing a more relaxed location for gatherings, parties, and leisure pursuits. These areas link various floors of the building, providing an alternative to the lifts to promote movement and contact among coworkers in these commercial projects.
The spiral establishes a new benchmark for the modern office, where nature is seamlessly incorporated into the workspace, and spatial characteristics are always changeable to suit the shifting requirements of the tenants and their organizations.
The spiral’s stepping design is reminiscent of the traditional stepped setback towers in New York City and represents a logical development in the Tishman Speyer portfolio. The Spiral is a contemporary high-rise that is on the cutting edge of high-rise design and is destined to become a future classic on the Manhattan skyline. Its silhouette is reminiscent of Rockefeller Center’s renowned architecture in these commercial projects.
Suggested article for reading: Top 7 Eco Friendly Building Projects
5. Zhuhai Jinwan Civic Art Centre
- Architects: Zaha Hadid Architects
- Location: Zhuhai, China
- Type: Cultural Center
- Project Year: 2017
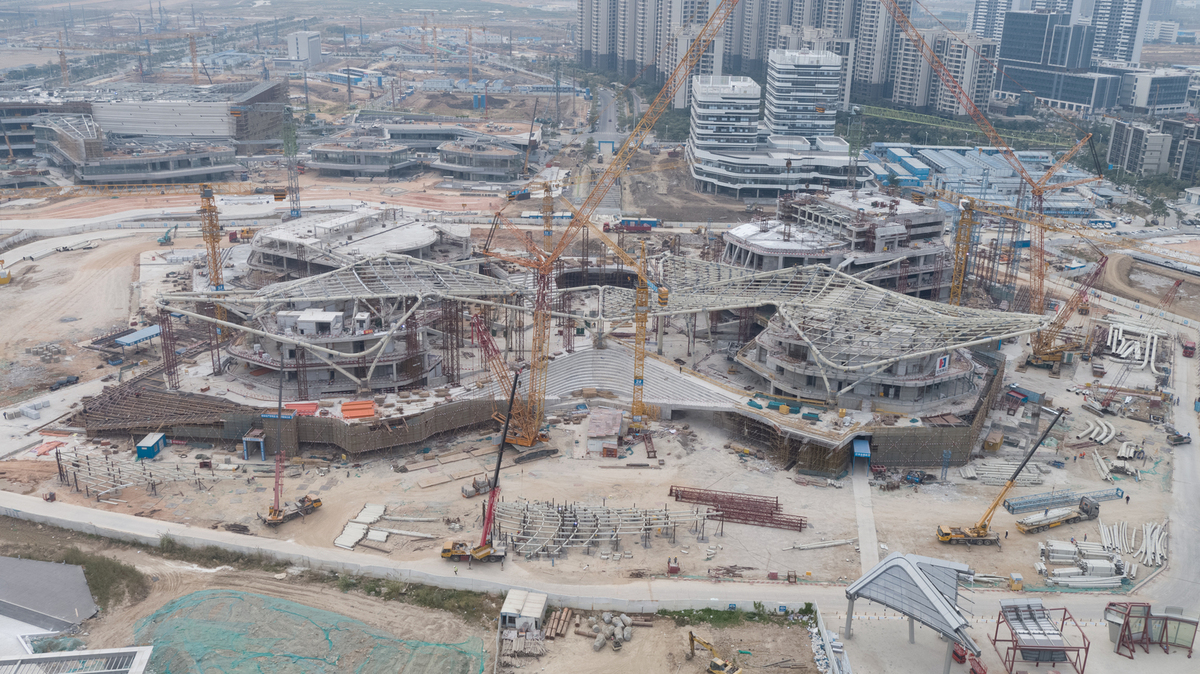
Project Overview and Details: Images of the ongoing development at the site of the Zhuhai Jinwan Civic Art Centre in China were released by Zaha Hadid Architects. This project as one of the commercial projects, which is in one of the most active parts of the world, is destined to become a center for modern creation. Recent pictures show the canopy’s steel structure that has been mounted on the roof as well as the progress being made on the four cultural spaces.
The Zhuhai Jinwan Civic Art Centre is currently under construction in the Western Ecological New Town of the Jinwan district. The concept, created by Zaha Hadid Architects, as one of the most important commercial projects combines four different cultural institutions: an art museum, a science center, a science center with 500 seats, and a grand theatre with seating for 1200 people.
The Western Ecological New Town in Zhuhai district is where the China Cultural Centre is being built. The city core, airport, and Hengqin neighborhood of Zhuhai will all be connected to the cultural hub by the Zhuhai Airport Intercity train. Additionally, interchanges will link the venue to Shenzhen, Guangzhou, Macau, and Hong Kong.
Impact and Significance: To comply with China’s Green Building Evaluation Standard, recycled materials were purchased for the structural elements. To control water usage, the irrigation system at the center will be equipped with soil moisture and humidity sensors.
Intelligent control capabilities will be included in monitoring systems for indoor air quality and energy use to automatically change the interior settings and achieve energy savings. Additionally, a waste heat recovery system will be added to provide water heating. The water recycling system will be connected to technology that conserves water. So it will be named one of the most effective commercial projects.
Suggested article for reading: Construction Monitoring
Architecture: Accessible by ramps, the rooftop piazza will have footbridges and stairs connected through a central void leading to each venue.
That will be surrounded by cafés, restaurants, and educational facilities. And it’s one of the most beautiful commercial projects in China.
The canopy will combine the venues through a network of reticulated shells rising above the four buildings. The latticed roof canopies on top of the venues will be arranged symmetrically while varying in size. The roof will be built with self-supporting and self-stabilizing building modules.
The repetitive pattern of the modules aims to optimize pre-fabrication, and pre-assembly and support the use of modular construction practices. The latticed roof canopy will offer optimized thermal performance and protect the double-insulated glazing of the building’s envelope. It will feature perforated aluminum panels to offer solar shading. The different-sized perforations within the panel allow the entry of varying degrees of sunlight.
As one of the commercial projects, it will be 170 meters broad from east to west, 270 meters long from north to south, and 35 meters high. The four venues are divided into symmetrically structured areas, and a central plaza connecting them will serve as both a lobby and a connection point for guests.
The center will also have an outdoor amphitheater on the west side for holding events and performances in the open air. There will be cafes, restaurants, and educational institutions all around the central plaza. Natural light has been maximized throughout the public spaces by the interior design.
6. Museum and a Theater for Warsaw
- Architects: Thomas Phifer and Partners
- Location: Warsaw, Poland
- Type: Cultural
- Project Year: 2014-2024
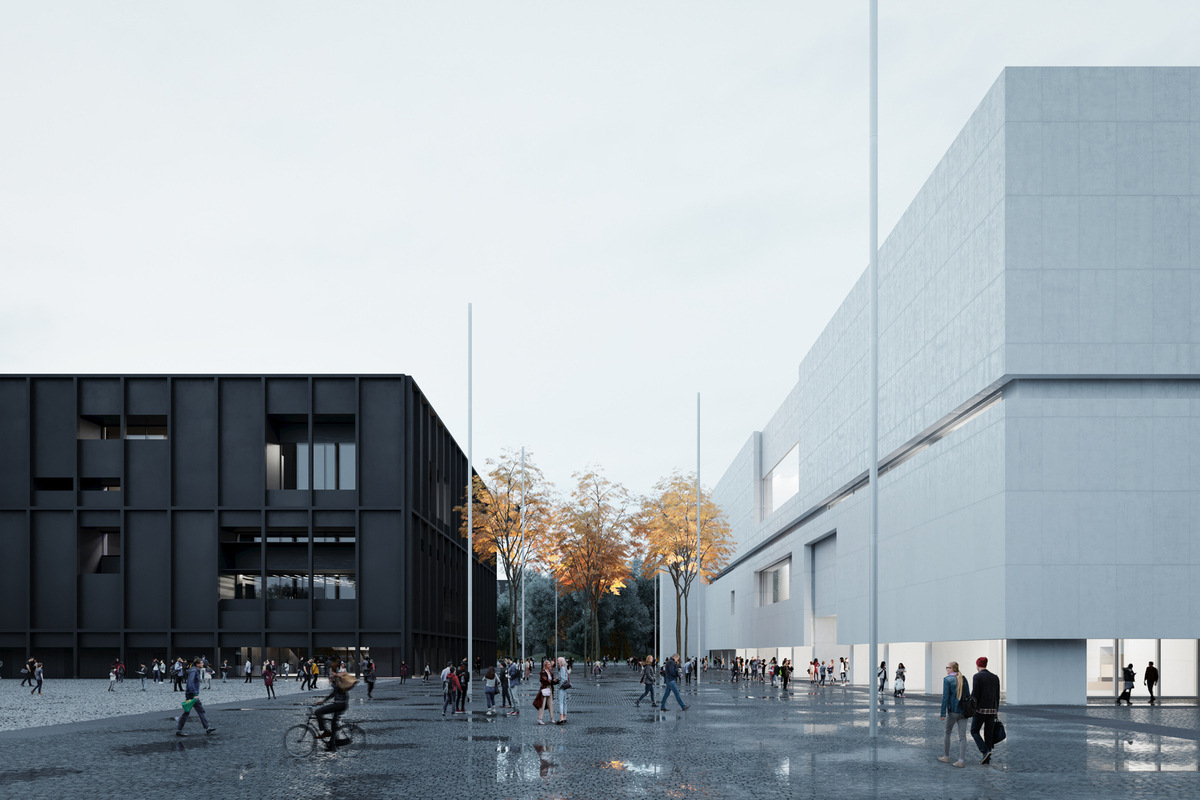
Project Overview and Details: A new artistic center will be established in Warsaw, Poland, thanks to the Museum of Modern Art Warsaw and the TR Warszawa Theatre. The two new cultural institutions will give the city’s historic legacy a contemporary feel. The new center for the arts will be located on a 22-acre plot and was created by the New York-based design firm Thomas Phifer and Partners.
This building as one of the commercial projects is situated in Defilad Square at the base of the Palace of Culture and Science, bounded to the east by Marszalkoska Street and to the north by a renovated Park Witokrzyski.
The structures are straightforward monochromatic volumes with a single material for their façades, sharing comparable features. Each building is an independent institution with its unique personality, although it shares some traits. A “communicating space for collaborative activities” is created by the forum, a shared outdoor area between the two buildings.
Impact and Significance: The renderings of Phifer’s design are a bit vague in terms of details, but they clearly illustrate his concept for the project: “a building that reveals all it has.” According to the statement, “their architecture should reflect this principle and reveal to the passers-by, the thousands of random pedestrians, what is happening inside.” In the case of the theatre, one of the stages will open to Plan defiled, such that performances can be watched from both inside and outside simultaneously.
Glass walls facing the covered plaza will allow the two institutions to look at each other across the space in these commercial projects, a space that the city and the institutions hope will be full of people and activity once the project is complete.
Architecture: To promote the free exchange of ideas, conversation, and dialogue, accommodating both current and future programming, the Museum of Warsaw, as one of the commercial projects requested a wide variety of gallery and social interaction spaces to accommodate an engaged audience and its growing collection of contemporary art.
The open public space, which is located on the ground floor, provides a variety of activities, including classrooms for learning, a lobby, an auditorium, reaction galleries, a café, and a bookstore. On the other side, the museum galleries are located on the two top floors.
Over 900 people can be seated at the Warszawa Theatre, which has four stages. Additionally, it has two substantial rehearsal spaces, administrative offices, a costume and set store, a restaurant, and a cafe. “The heart of the theatre” is reflected in the interior setting.
Each performance room has windows to the outside because “the Theatre wishes to project an image of openness that invites public participation.” Additionally, “the hangar,” the main performance space, is a multidirectional area that allows for various combinations of the audience and stage.
7. Aranya ‘Cloud Center’
- Architects: MAD
- Location: Qinhuangdao, China
- Type: Cultural
- Project Year: Under construction
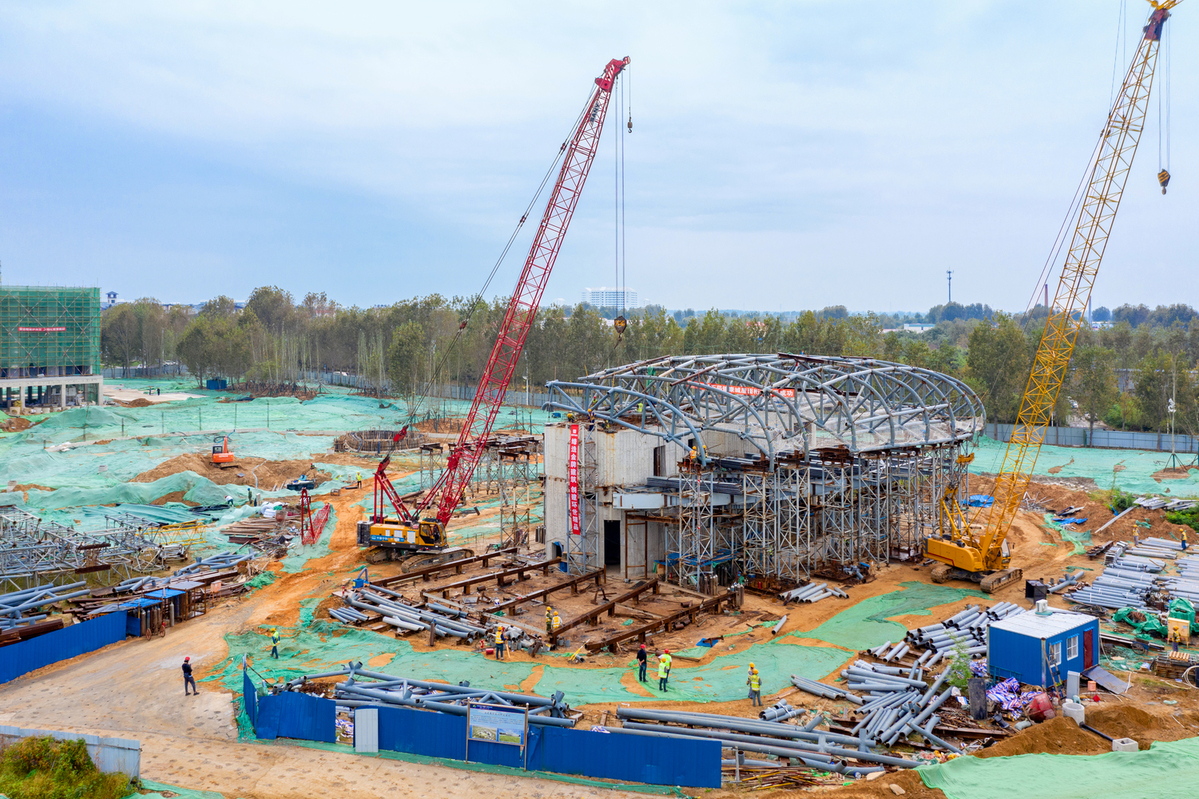
Project Overview and Details: The Aranya Gold Coast in China as one of its commercial projects will soon have a multipurpose cultural center that was inspired by space and the clouds, according to the architecture firm MAD. The cloud center was built for the Aranya arts and culture community and will be situated in Qinhuangdao, close to the Beidaihe shoreline in northeastern China. The hub was created to look like a “floating cloud by the sea,” according to the design company.
The 3,853 square meter area has two buildings holding a theatre, conference room, exhibition spaces, and a cafe. The site is surrounded by a landscaped landscape that mimics the wavy shape of the center. The Cloud Centre, the sculpture gardens, and the auxiliary cafe space will all be enclosed by a series of tapering walls that gradually rise in height around the property in these commercial projects.
Architecture: The engineers used several structural overhangs buried inside the envelope as an internal space frame, taking their cue from the shape and lightness of clouds. The main steel structure, which is about 30 meters long, has the primary and secondary trusses suspended to it, which are joined by welding.
As a result, the gallery has essentially no columns, allowing it to serve a variety of purposes while hiding its structural support system. Floor-to-ceiling glass on the ground floor beneath it, where the grand hall takes up the majority of the building’s footprint, furthers the ‘floating’ image.
A curtain wall made of white laminated glass panels that have been tempered and laser-printed to reflect the sun, the sky, and the surrounding evergreen landscape serves as the main volume cladding. A small amount of double-curved glass is buried within the envelope within the estimated construction cost thanks to the structured curtain wall system and the intricate curvilinear geometry in these commercial projects.
As one of the remarkable commercial projects, the engineering team created a strong waterproof and thermal insulating layer beneath the clad to safeguard the curtain wall against sea wind erosion. To keep water from pooling on the building’s envelope, several drainage slots between the façade panels gather water.
The Cloud Centre is intended to have a distinctive architecture that serves as both a hallmark of the nearly three million-person metropolis of Qinhuangdao and a component of a larger commercial setting.
The Cloud will be a serene haven in contrast to the hectic city life outside its boundaries. Visitors will encounter a sizable pond that reflects the underside of the white building, a garden, and nearby woodlands as they make their way from the winding road to the Cloud Center’s main entrance. The entire commercial area creates the tranquil dreamscape Ma Yansong, architect and founder of MAD Architects, had in mind for these commercial projects.
Suggested article for reading: Construction Cost Estimating
8. The Pyramid of Tirana
- Architects: MVRDV
- Location: Tirana, Albania
- Type: Educational Facility
- Project Year: 2021
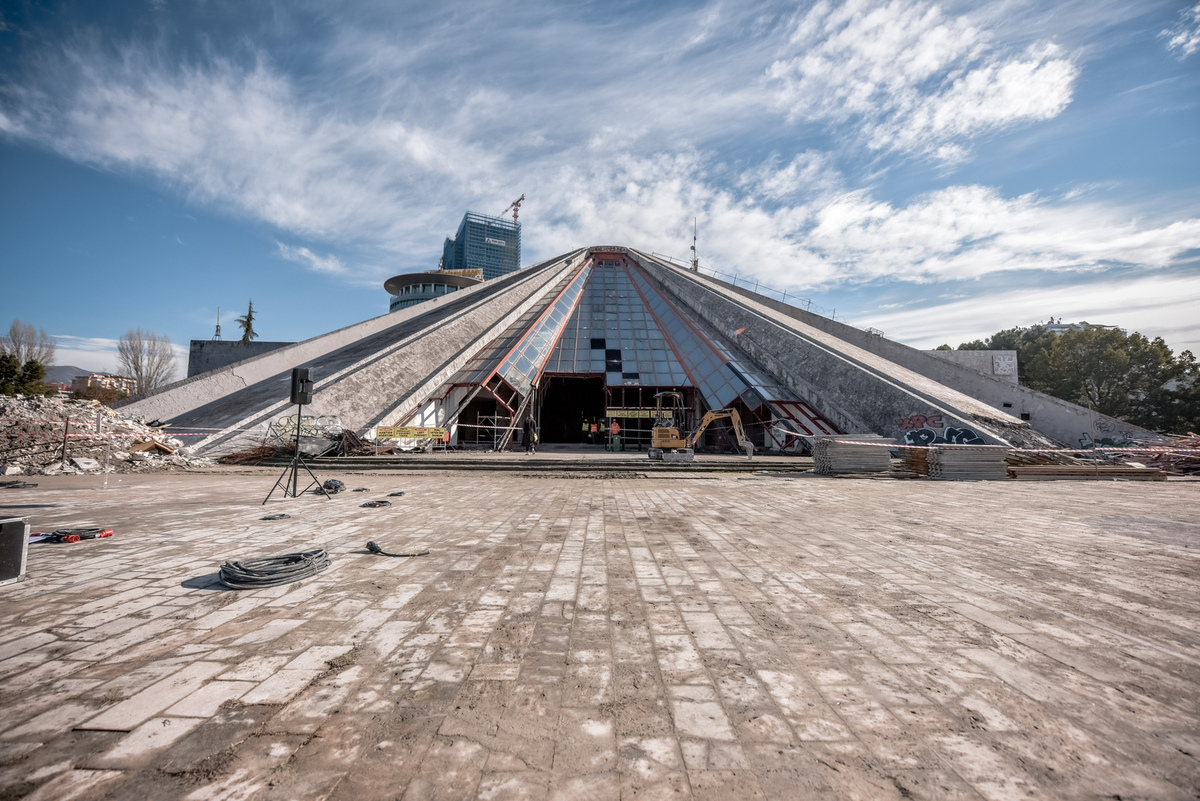
Project Overview and Details: As of February 4th, 2021, work has started on one of the MVRDV commercial projects for the Pyramid of Tirana in Albania. The proposal restores what was once a socialist landmark and turns the brutalist building into a brand-new center for Tirana’s cultural life. The intervention will leave the concrete shell intact while opening the atrium and its environs and transforming the area into a tiny village with cafes, studios, workshops, and classrooms.
The 11,835 sqm Pyramid and the adjacent plaza will be put back to use by MVRDV in one of the most exciting commercial projects in Tirana’s cultural life. The previous renovations’ additions will be removed to reveal a large interior space that had previously been hermetically sealed and inaccessible.
To make it safe for guests to climb to the top of the monument for sightseeing during events and festivals as part of these remarkable commercial projects, the Dutch company will also construct steps to the sloping concrete beams. The company intends to retain one of the slopes so that visitors can slide down it at their own risk. They are well aware of the custom of young people sliding down the pyramid’s slopes at night, adding an element of adventure to these commercial projects.
Architecture: MVRDV will open up the structure, giving it an inviting aspect with trees and other greenery. The new proposal calls for the placement of boxes intended for diverse activities inside, on top of, and surrounding the Pyramid.
For the residents of Tirana, these boxes will serve as classrooms, studios, cafes, and restaurants. The Pyramid will mostly be utilized by TUMO, a non-profit educational organization, to offer free after-school instruction to students aged 12 to 18 in subjects like software, robotics, animation, music, and cinema.
This project as one of the commercial projects also achieves a number of the Sustainable Development Goals stated by the United Nations with the spectacular makeover of this heritage property.
The design adapts to circular economy concepts by using the stone tiles that once decorated the façade of the pyramid to make stairs on the sloping beams, rather than wasting resources by destroying the structure and reusing it.
Only the additional boxes containing the educational activities will have systems for climate control as the structure will be open to its surroundings throughout the entire year, decreasing energy use. The initiative is focused on improving the site’s social sustainability, but the educational program that goes along with it is the icing on the cake in these commercial projects.
An example of how a structure from one era need not become an eyesore in another era is the renovation of the Pyramid of Tirana. The undertaking demonstrates the suitability of historic Brutalist structures for reuse. Rotterdam-based MVRDV makes an effort to change the monument’s appearance while simultaneously preserving its nuanced history.
Suggested article for reading: The Top 7 Green Architecture Projects
9. El Paso Children’s Museum
- Architects: Snøhetta
- Location: El Paso, Texas, USA
- Type: Museum
- Project Year: Ongoing
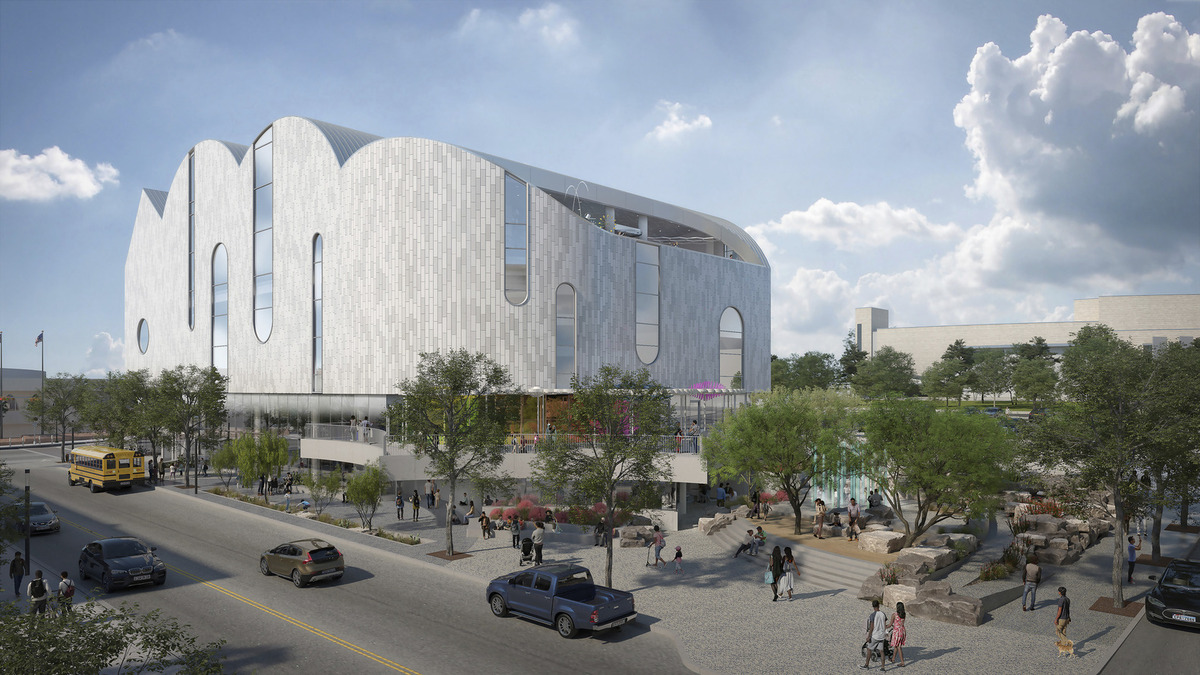
Project Overview and Details: The El Paso Children’s Museum, as one of the commercial projects, will be located in the city’s Downtown Arts District, and Snhetta has been chosen to design it. The team suggested an interactive garden below a vaulted museum that was raised off the ground to protect open space.
Snhetta, Koning Eizenberg Architecture, and TEN Arquitectos were the other two contenders who were asked to present proposals for the museum. Children and families from El Paso, Ciudad Juarez, the American southwest, and the Mexican states of Chihuahua and Sonora are welcomed and encouraged to participate at the Children’s Museum.
Impact and Significance: The new El Paso Children’s Museum was created to foster open-ended, imaginative play and exploration and to serve as a civic classroom and hub for the families in the area. The design by Snhetta takes into account how the museum itself can function as a teaching instrument. As one of the commercial projects, promotes the distinctive culture and geography of El Paso while offering barrier-free access to educational opportunities. Its rooms and exhibitions capture both children’s and adults’ imaginations.
Architecture: The building’s distinctive shapes quickly distinguish it from other structures in the metropolitan skyline: the rectilinear base is covered in glass, offering inside views to tempt visitors to stop inside the public lobby, and the top is made up of a rippling succession of barrel vaults that climb to a cloud-like crown in these commercial projects.
The selection process, which included community engagement sessions, presentations, and a vote by the general public with the three firms, included the museum and the El Paso Community Foundation. The design will help the museum accomplish its goals of showcasing the city’s diverse population and fostering critical thinking, collaboration, and STEAM education cooperation.
The El Paso Children’s Museum, as one of the commercial projects, will be situated in the Downtown Arts District, which draws more than 1.5 million local, national, and international visitors each year, at 201 W. Main, in between the El Paso Museum of History and the El Paso Museum of Art.
The El Paso Museum of Art, the Museum of History, the only bilingual Holocaust museum in the nation, artist lofts, acclaimed performance spaces, a MiLB ballpark, a convention center, public art, festivals, green areas, and more are all located in the Arts District.
10. Harvard University Science and Engineering Complex
- Architects: Behnisch Architekten
- Location: Boston, US
- Type: Education – College/University (campus-level), Laboratory
- Project Year: 2021
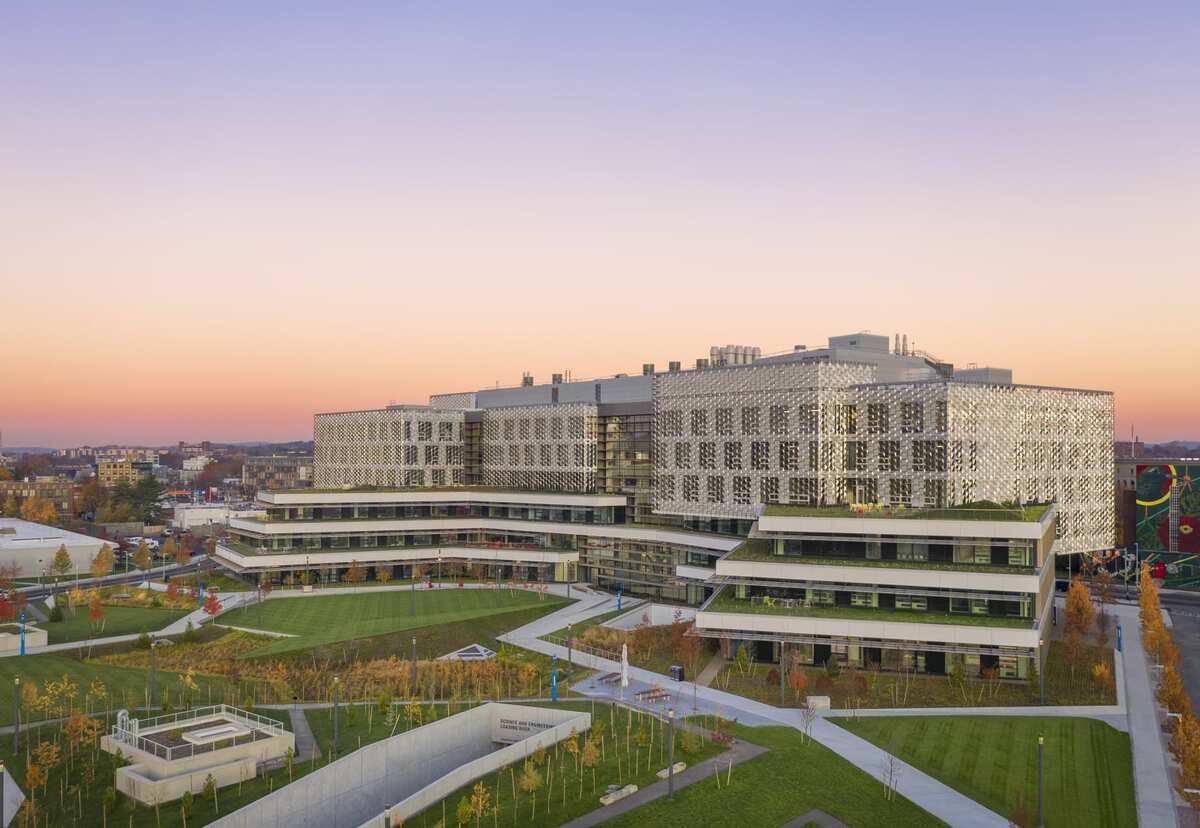
Project Overview and Details: One of the world’s healthiest and most energy-efficient laboratory buildings is Harvard’s Science and Engineering Complex (SEC) one of the most important commercial projects.
The SEC is a key component of Harvard University’s mission to build a healthier, more sustainable campus, community, and planet. It is certified by two international sustainable building programs, the International Living Future Institute (Living Building Challenge Materials, Beauty, and Equity Petals) and the U.S. Green Building Council (LEED Platinum).
Suggested article for reading: Energy Efficiency in Buildings
Impact and Significance: By simultaneously reorienting the scientific research building typology towards ecological stewardship, establishing a new benchmark for healthy buildings on the Harvard University campus, and fostering an atmosphere of connection, collaboration, and community, the SEC was intended from the beginning to be a change agent. Although connected, each of these problems necessitated a fundamental reevaluation of institutional research building design in these commercial projects.
This required a broad and deep approach that balanced technical, anthropological, and ecological needs. This required analyzing researchers’ daily activity patterns, creating new health and safety standards for the campus, utilizing ultra-high-efficiency technologies, and investigating over 5,600 different building products and systems to reduce the use of dangerous substances like PFAs, cadmium, and lead.
Suggested article for reading: construction technology
Architecture: The final 544,000-square-foot structure, as one of the commercial projects, was created to reflect the cutting-edge research that takes place inside, while also fostering connections between building inhabitants and New England’s natural beauty and way of life. To ensure quality daylighting throughout the facility, floor plate dimensions are kept to a minimum.
Generous vertical circulation in the form of open stairs, bridges, and ramps also encourages occupants to move around, to see and be seen, and to collaborate with coworkers. This extends to the project’s lower levels and outdoor areas, where not only students and researchers but also members of the local public are encouraged to stop by, stay a while, interact with and take in the artwork within, and take advantage of the expansive, regenerating outdoor spaces in these commercial projects.
The SEC is dependent on a network of interconnected self-regulating systems that support passive design techniques like a live, breathing creature. The architects and engineers of the building used advanced solar shading strategies, adaptable ventilation techniques, a high-performance heat recovery system, an energy-saving air cascade system, superior insulation, air-sealing techniques, triple glazing, and renewable energy to improve the building’s performance.
The SEC represents a significant advancement in Harvard’s efforts to prevent harm to ecology and human health and become fossil fuel-free by 2050. With the SEC, the design team and their collaborators have put research into action and turned a building typology that traditionally consumes a lot of energy into one that meets and exceeds current energy standards. And it’s one of the environmental commercial projects.
The team has inspired others to promote the design of healthier and more responsible built environments at all levels by collaborating with students, community members, local and international businesses, designers, and academics. Together, we are redefining sustainable building to take into account issues of equity, health, and the environment in these commercial projects.
11. Watershed
- Architects: Weber Thompson
- Location: Seattle, US
- Type: Office
- Project Year: 2021
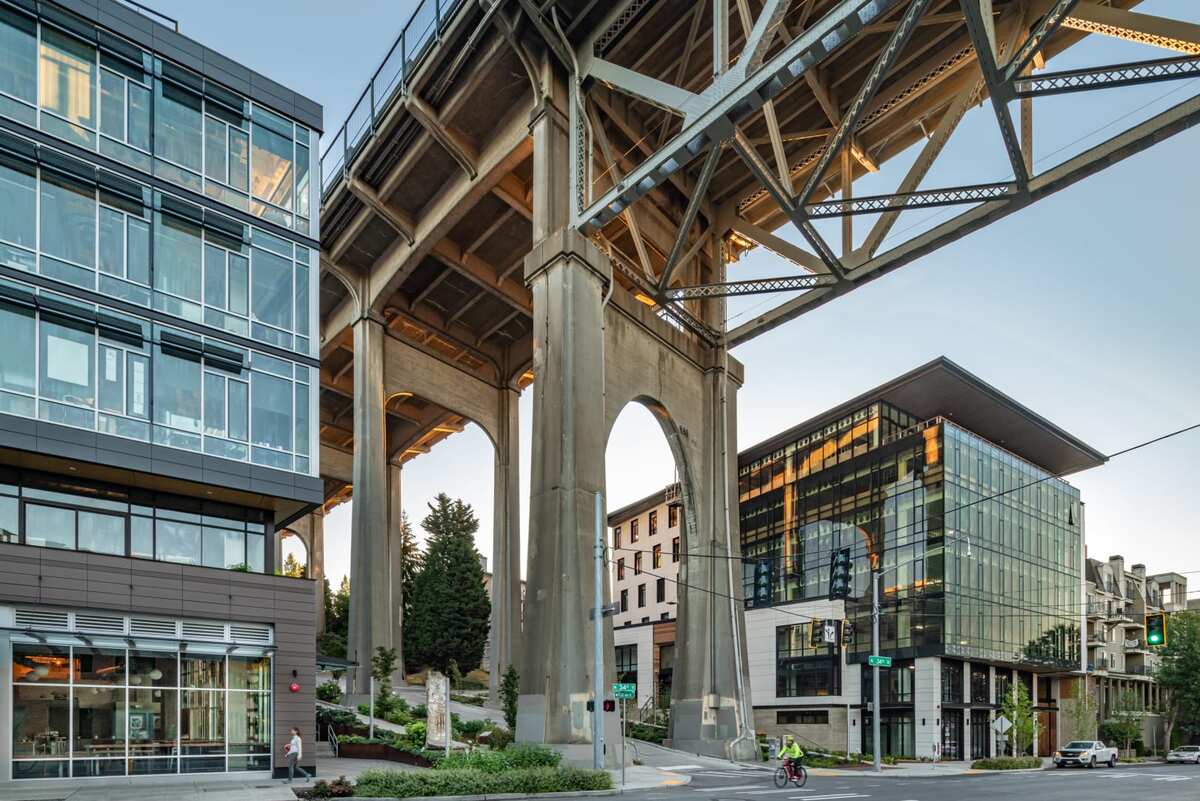
Project Overview and Details: As one of the few structures included in Seattle’s Living Building Pilot program, this commercial project as one of the commercial projects, seeks to improve the environment beyond small-scale adjustments. Seattle’s rivers suffer from a serious stormwater runoff issue that is hurting wildlife. Watershed is a regenerative seven-story office building that is having a huge positive impact on these waterways.
The structure cleans more than 400,000 gallons of severely polluted water before it flows into the nearby Lake Union using techniques including a network of bioswales that step down the site’s hillside. Visitors and tenants are brought up to date on Watershed’s stellar performance inside its public lobby through a digital dashboard, frequent reports, and tours in these commercial projects.
Challenges and Solution: Stormwater is a problem in Seattle. Toxic chemicals are transported straight into the water surrounding Seattle by untreated runoff from bridges, roadways, and roofs. For the wildlife that lives alongside humans in urban rivers, particularly migrating salmon and their orca predators, this creates a habitat catastrophe.
The Watershed crew, As one of the creative commercial projects, set out to create a regenerative project, not just add to the issue. Through the design of the structure and its open spaces, it commemorates a tale of local water recovery, conservation, and treatment.
A wide cantilevered shed roof, lush bioswales sloping down a slope, and a responsive glass facade poised above an interesting streetscape: These design choices offer the chance for a new office block to have a positive effect on the neighborhood and area. The bioswales offer the public a green haven while filtering runoff from the nearby roadways and Aurora Bridge. Before flowing into Lake Union, 400,000 gallons of heavily polluted runoff are cleaned.
Architecture: The overhanging roof collects local rainfall (200,000 gallons annually), transports it to a sculptured steel scupper via a cascading downspout system, and then stores it in a 20,000-gallon cistern for nonpotable use. For toilets, urinals, and a small amount of on-site irrigation, the rainwater is filtered and reused. This results in an 88% decrease in potable water thanks to effective plumbing fixtures and tenant involvement in these commercial projects.
The Seattle Living Building Pilot program a novel land use incentive program that promotes actual building performance with increased height, area, and quicker permits, requires that this be measured and monitored. The outside lobby’s opening to the sky and acceptance of pouring rain strengthens the link to the water cycle by bringing us closer to the weather.
We are reminded by a Benjamin Franklin quotation that is written on the wall: “When the well is dry, we know the worth of water.” With a focus on materials, place, and beauty, the project has gained Salmon-Safe accreditation and plans to receive the Living Building Challenge Petal accreditation in 2024.
Living Materials (Design for Well-being + Resources): Construction materials were carefully chosen to steer clear of hazardous chemicals, promote manufacturer openness, lower embodied carbon, and boost the local economy through local procurement. This demand is supported by a sophisticated natural material palette that also connects to the ecology of the Pacific Northwest. Thus it’s one of the effective commercial projects.
Education, Inspiration, and Feedback (Design for Energy + Economy + Discovery): This speculative market-rate building demonstrates that high-performance architecture doesn’t have to be pricey with an energy consumption intensity of 28.2 kBtu/sf/year. This commercial project’s influence extends beyond its tenants and demonstrates how a new structure can improve the well-being of a community and an ecosystem in addition to its immediate surroundings.
The building’s ecological purpose is readily apparent to the general population. As one of the environmental commercial projects, residents and visitors can view the progress made towards annual water and energy use goals thanks to bioswales, sculptural channels, water features, and digital dashboards. Tenants are provided with frequent reports so they can modify their usage to fit the goals of the building. Others are motivated to assess their environmental consequences and create their high-performance initiatives via informative signage, instructive art, and tours in these commercial projects.
Conclusion
In conclusion, these commercial projects of 2024 showcase the remarkable creativity, innovation, and vision of architects and designers around the world. These projects have not only pushed the boundaries of what is possible in commercial architecture but have also responded to the evolving needs of our society and environment.
From sustainable skyscrapers to futuristic office spaces, each of the commercial projects represents a unique solution to the challenges of the modern world. They prioritize sustainability, energy efficiency, and user experience, reflecting a growing awareness of the importance of responsible design.
As we move forward into the future, these commercial projects serve as a source of inspiration for architects, designers, and builders alike. They remind us that commercial architecture can both enrich our lives and contribute to a more sustainable and harmonious world. We look forward to witnessing even more groundbreaking projects in the years to come, as the field of commercial architecture continues to evolve and adapt to the ever-changing demands of our society.
FAQs
What makes the Beijing Sub-Center Library Unique Among 2024 Commercial Projects?
- Answer: The Beijing Sub-Center Library, built by Snøhetta, creates a sensory area for learning and private reading by integrating a sculpted landscape under a canopy that resembles a ginkgo roof. Its architecture is a notable fusion of innovation and tradition, respecting Beijing’s cultural legacy while encouraging contemporary communication and information sharing.
How does the Arkansas Museum of Fine Arts Contribute to Little Rock’s Cultural Landscape?
- Answer: By establishing a cohesive architectural character, Studio Gang’s redesign of the Arkansas Museum of Fine Arts, which was finished in 2023, improves community involvement. An encompassing cultural experience is offered by its distinctive pleated roof and central spine, which promote natural light flow and link indoor galleries to the surrounding countryside.
What is the Environmental Significance of the Red Sea International Airport’s Design?
- Answer: Sustainability is a top priority at Foster + Partners’ Red Sea International Airport, which is powered entirely by renewable energy. Native plant gardens and roof shells that offer shade while preserving a calm, resort-like atmosphere are among its architectural elements. The goal of this project is to raise the bar for environmentally sustainable airport development.
What Architectural Feature Sets New York’s Spiral Skyscraper Apart from other Office Towers?
- Answer: The Bjarke Ingels Group’s Spiral Skyscraper stands out for its 66-story tower’s encircling terraces of lush landscaping. These terraces redefine the contemporary office space by bringing flora into the workspace and encouraging natural circulation between floors when paired with double-height atriums.
How does the Zhuhai Jinwan Civic Art Centre in China Prioritize Sustainability?
- Answer: Sustainability was a key component of the Zhuhai Jinwan Civic Art Center’s design by Zaha Hadid Architects. The building has water recycling technology, a waste heat recovery system, and intelligent systems for monitoring energy use and air quality. By maximizing thermal performance and minimizing environmental effect, these features help the building become more efficient.
How does Seattle’s Watershed Building Tackle Environmental Issues?
- Answer: In order to solve Seattle’s stormwater runoff problem, Weber Thompson created Watershed, which filters more than 400,000 gallons of contaminated water a year before it enters neighboring waterways. As an example for sustainable urban architecture in Seattle’s Living structure Pilot program, the structure incorporates rainwater collection, bioswales, and a rainwater filtration system.
Suggested article for reading:
Construction Robotics; 2024 Guide
Nearly Zero Energy Buildings (NZEB); Ultimate Guide 2024
9 Smart Building Examples; 2024 Reviews
Discovering the Top 7 Eco Friendly Building Projects
Reduce Carbon Emission in Construction; Ultimate Guide in 2024
Sustainable Construction Technology; Ultimate Guide in 2024
11 Top Commercial Projects in Iran
What is Eco Friendly Construction & Why is it important? 2024 Guide
Resilient Construction; 2024 Guide
7 Important Building Technology Ideas for 2024
Resources: designboom | snohett | Archdaily | AiA | archinect | stirworld | thomasphifer | fosterandpartners
For all the pictures: dezeen | Archdaily | Zaha Hadid Architects | AiA | fosterandpartners | archinect

