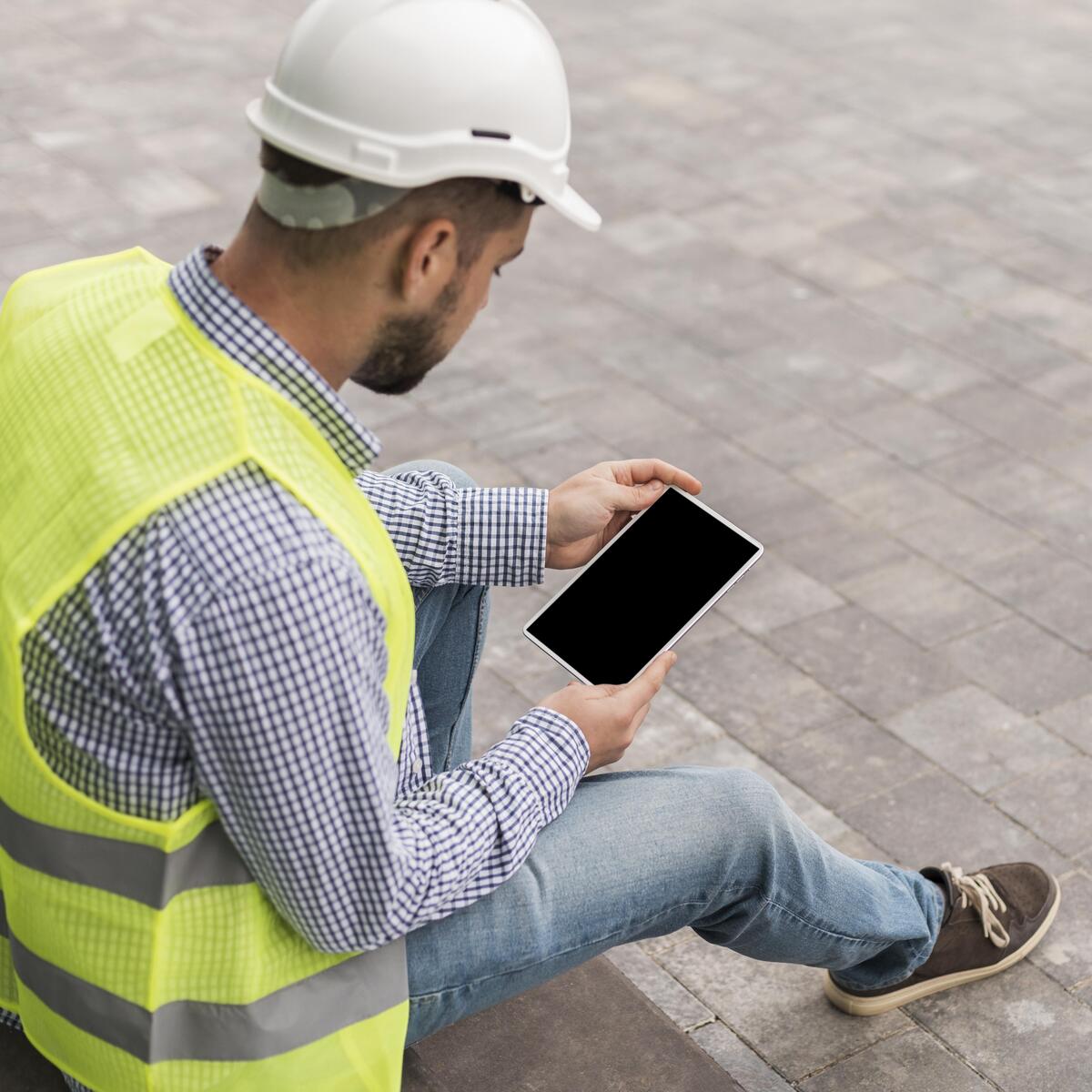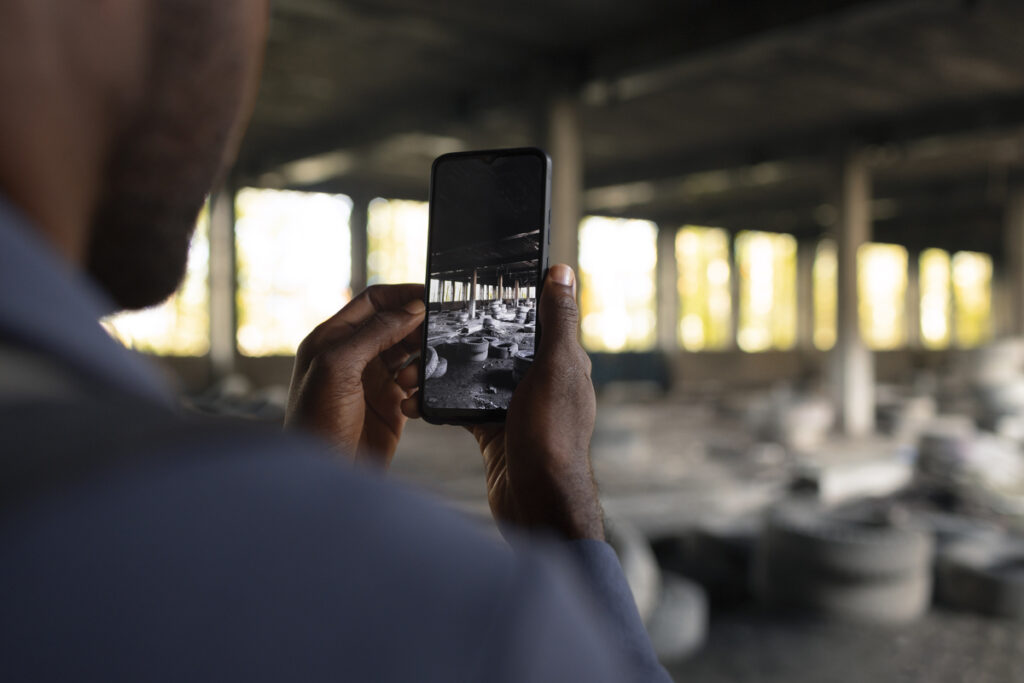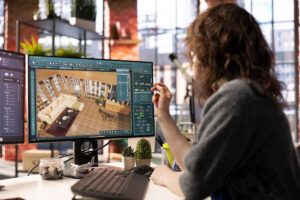Building information modeling (BIM) systems use laser-scanned point-cloud digital models. A workflow or process known as “Scan2BIM” turns the data into a 3D site or building model that can be accessed by development, design, and construction teams. These quickly put-together models provide fine-grained spatial awareness and visual precision. For new construction projects, automating the majority of the building documentation and reality capture process helps document the site; for renovation or adaptive reuse projects, it helps gain a thorough grasp of the existing infrastructure.
Documenting an existing building so that it may be used with the Building Information Modeling (BIM) digital planning technique is known as scan2BIM. A BIM model that represents “As-is” circumstances is created and maintained using a high-density point cloud of a real building, structure, or site, which is obtained using 3D laser scanning technology.
Facility management, project extensions and renovations, and as-built documentation are just a few of the downstream uses for models created with scan2BIM technology. Additionally, scan2BIM models are very helpful for topographic registration, comparison against original plans, and other uses.
The method known as “Scan2BIM” uses state-of-the-art tools such as high-definition photogrammetry and 3D laser scanning to create a BIM model of an existing area or building. A collection of points grouped in three dimensions known as a point cloud or 3D mesh is the end product of a digital survey processed using specific software. The point cloud can be imported into a BIM modeling program to produce digital models of the current structure.
Table of Contents
What is BIM?
In actuality, BIM is an industry-standard planning technique for producing digital 3D models that AEC specialists can utilize. A whole site, with all of its functional and physical qualities, can be represented by a single BIM model included in a single file.
An intelligent 3D model, for instance, can be made by a designer in which every aspect of the model, including how the pieces interact and behave, is precisely defined. Every view of the model, from section to elevation to sheet, updates in accordance with changes made to a single piece, such as a doorway or supporting pillar.
However, this power is not possessed by a single, lone expert. The core of BIM is stakeholder engagement at different stages of the building life cycle. Each stakeholder, be it an architect, surveyor, building operator, or general contractor, can naturally expand their function to include inserting, extracting, updating, or modifying information in a BIM model.
Because of this, BIM is valuable since it allows all parties involved to collaborate using meticulously planned models and increases everyone’s understanding of their individual roles within the project. BIM gives them the tools and information they need to better efficiently plan, design, build, and oversee the built environment.
Suggested article to read: Scan to BIM Software; Ultimate Guide for Point Cloud to BIM Modelling
How does BIM Relate to Scan2BIM?
The AEC sector is seeing an increase in demand for BIM implementation as well as for BIM schematics for already-existing buildings. The use of scan2BIM in the BIM process is rapidly growing in importance. In most circumstances, when a project incorporates an existing structure or site, reality capture of the as-built conditions can give the model the most important information before the designer even starts working on the project. Here’s the synopsis to make things simple: The technique of digitally capturing a physical place or site as laser scan data is known as “Scan2BIM,” and it is used to create, develop, and manage BIM models.
What is the Difference Between Scan2BIM and CAD to BIM?
Scan2BIM uses specialized scanners to measure existing buildings or sites in real-time. By collecting millions of 3D points, these scanners produce an intricate map of the actual world. Then, using this data, a digital 3D model that precisely matches the scanned objects’ dimensions and shapes is created in BIM software. It’s similar to creating a digital replica of an actual building, which is useful for remodeling or precisely comprehending current constructions.
However, 2D drawings created with software like AutoCAD are the first step in the CAD to BIM process. These are flat drawings that display elevations and floor plans, among other things. These 2D drawings are transformed into 3D models by CAD to BIM, which also adds further features like building materials and components. It’s a method of transforming manual drawings into more intelligent, intricate digital models that can be utilized to improve project coordination and planning.

How Scan2BIM Works
In just a few hours, the scan2BIM process converts a building or site’s visual, spatial appearance into a readable model with useful data. This puts it in a position to take the role of numerous essential building and construction instruments, including the common tape measure. Similar to 3D photogrammetry, scan to BIM may also be related to augmented reality (AR) depending on how the 3D model is experienced.
The first step in the scan2BIM workflow is the attachment of a laser scanner to an aerial drone, fastened to a tripod and moved around the site, or clipped to an individual as they move about the site. The laser scanner tracks each point’s position along its x, y, and z axes to record points in space that match the site’s geometry, including walls, doors, the ground plane, apertures, and more.
Massive volumes of data are contained in the point-cloud that results. A five-minute scan can provide 600 million points, and certain scanners can gather 2 million unique points every second. By launching a light beam and measuring how long it takes for it to bounce back and return, the laser scanner locates these locations. The main scanning technique is Lidar (Light Detection and Ranging), however, other scanners make use of SLAM (Simultaneous Localization and Mapping) techniques, which allow the scanner to be located as the point-cloud map is being created.
Suggested article to read: Clash Detection in BIM; Ultimate Guide 2025
Problems that Scan2BIM can Solve
What is the question if scan2BIM provides the solution? Which issues is scan2BIM particularly adept at solving? Data collecting is time-consuming and requires careful preparation, especially if an existing building’s BIM model needs to be updated regularly.
- Incomplete or faulty data is used during the design stage to generate BIM models of already-existing structures. As-built documentation is frequently disorganized, out-of-date, or both. Even after carefully putting together data to produce a single unified BIM model—which isn’t always reliable—a misfortunate BIM modeler can squander a lot of time. Model mistakes may have repercussions since they may affect all other model users.
- It can be difficult to gather data throughout the construction phase in order to update and validate models. It may entail arduous duties such as physically visiting a spot to obtain measurements and take pictures. This creates additional logistical challenges, such as scheduling access to the location, determining how long you can be there, and determining how many workers are required. All of this rapidly depletes funds, time, and resources.
AEC professionals can adopt a scan2BIM workflow more quickly and easily by utilizing 3D scanning technologies. Scan2BIM uses on-site 3D laser scanners to create an accurate point cloud dataset and model at the pace and size required for the task.
Suggested article to read: What are BIM Dimensions? 3D, 4D, 5D, 6D, 7D, 8D, 9D BIM
Benefits of a Scan2BIM Workflow
The most evident is that if you plan renovations or additions for structures without digitally accessible structural and design documentation, you will make fewer mistakes. We mentioned this subject earlier when talking about the data collection stage. It is now simpler to get dependable floorplans in a contemporary, standardized format.
The ability to compare project progress to the original plan at each level of the process is another way that scan-to-BIM ensures quality; inspections may also be conducted more frequently off-site than on-site, which minimizes travel time without compromising assessment quality.
A scan2BIM approach can also be very beneficial when starting new construction projects in difficult areas close to existing buildings. Comprehensive and current utility work drawings, for instance, can shield nearby structures from harm and enable you to see possible issues before they materialize.
Additionally, keep in mind that asset and facility managers of older facilities might benefit from the efficiency gains that BIM currently provides to structures that are more modern. For example, they can identify areas where more insulation could be implemented to lessen their carbon footprint. Additionally, reporting errors for continuous maintenance is more accurate.
Suggested article to read: Top 7 Scan to BIM Benefits in 2025
Scan2BIM Process
Now that the significance of adopting BIM has been established, a wide range of enterprises are starting to see the influence BIM can have on increasing efficiency; for this reason, BIM is becoming increasingly popular. Many people believe that the most frequent or exclusive uses are in design and construction, however, these activities account for a very small percentage of the building’s life-cycle and cost.
1. Scanning
The building or structure’s physical dimensions and geometry are recorded using 3D laser scanners. The laser beams emitted by these scanners bounce off surfaces and are measured, resulting in a dense point cloud that depicts the surfaces of the structure in three dimensions.
2. Point Cloud Processing
To reduce noise, combine several scans into a single coordinate system, and produce a logical depiction of the scanned region, the gathered point cloud data is processed using specialist software. To produce a cohesive digital model, this entails aligning several images and removing unnecessary data.
3. BIM Modeling
A comprehensive Building Information Model (BIM) of the current structure is created using the processed point cloud data as a guide. Building components, such as walls, floors, ceilings, doors, windows, and structural elements, are modeled using BIM software like Autodesk Revit, Bentley MicroStation, or ArchiCAD. This entails faithfully capturing the geometry, elements, and spatial relationships of the building in a digital setting.

4. Annotation and Parameterization
To precisely reflect the current building in the digital model, more data is included during the BIM modeling process, such as materials, dimensions, and other attributes. To add more information and context, annotations and metadata can be included, which will improve the model’s value for project planning and analysis.
5. Quality Assurance
To guarantee accuracy and completeness, the finished BIM model is put through validation and quality assurance procedures. This could entail comparing the original point cloud data and the BIM model to find any differences or mistakes that need to be fixed. The accuracy of the BIM model in representing the actual circumstances of the building or structure is ensured by quality assurance assessments.
6. Delivery and Use
The completed BIM model and any supplementary outputs, like 2D drawings, 3D visualizations, or clash detection reports, are sent to the client or stakeholders after validation. Afterwards, the BIM model can be applied to a variety of tasks, including architectural design, facility management, retrofitting, and refurbishment. It offers insightful information and makes informed decisions easier to make at every stage of the project’s lifecycle.
Suggested article to read: How much does Scan to BIM Cost? Guide to 2025
Challenges and Limitations
There are various limits with scan2BIM that must be addressed, just like with any newly developed method. Let’s examine the difficulties and constraints:
- Need for Collaboration: The Scan2BIM process is an iterative one. Participation from the client is required at every stage. Communication and teamwork are essential. Reaching a consensus on a certain Level of Detail requires regular and transparent communication with the customer (LOD).
- Software Limitations: Revit and other BIM design systems are primarily intended for new construction, making it challenging to use them efficiently for documenting older buildings.
- Weather Restrictions: The Scan2BIM process is subject to weather restrictions. For example, it cannot be carried out outside when it is raining.
- Difficulties Associated with Vast Regions: Scanning huge areas is more challenging since processing large data sets requires sufficient processing power and storage capacity.
- Busy Areas: These spaces must be empty for scanning procedures to take place. In busy, hectic areas, this may be a little challenging.
Future Scope
With the development of scan2BIM, numerous new technologies have emerged. The technologies’ fields of use have increased in tandem with a significant reduction in scanning time. Among the newest technologies are:
1. LIDAR
A tool that uses LIDAR technology to achieve 3D space scanning is called a LiDAR 3D scanner. In order to measure the distance between the sensor and the object, it fires several laser beams. Its uses include mapping the earth’s surface, evaluating data about the ground, constructing an object’s digital twin, and describing a variety of geographical data. The following categories apply to LiDAR’s practical uses:
- The Environment: These applications include coastal erosion monitoring, forestry carbon stock mapping, and flood risk mapping.
- Automotive: Autonomous vehicles can be navigated with the aid of smaller, low-range LiDAR sensors.
- Space Travel: It’s interesting to note that NASA has determined that LiDAR is essential to their ability to securely land lunar vehicles.
Benefits of LIDAR:
- Weather Resilient: Even in difficult weather and illumination circumstances, LiDAR provides accurate 3D measurement data over short to long ranges.
- Resolution and Accuracy: LiDAR produces enormous amounts of measurements quickly and instantly. As a result, it has centimeter accuracy.
2. Mobile Laser Scanning
This technique for land surveying uses a laser system that is installed on moving vehicles, such as cars, trucks, buses, and even unmanned aerial vehicles (UAVs). The primary applications for this scanning procedure are in the fields of infrastructure, cityscapes, and landscapes.
The advantages of laser scanning on-site:
- No GPS Needed: GPS is not necessary for the alignment and recording of contemporary mobile laser scanning devices. The simultaneous localization and mapping (SLAM) technique is used to accomplish this.
- Time Saved: When capturing a building with a terrestrial laser scanner (TLS), it is necessary to repeatedly arrange the scanner position, set it up, and take it down. This extra time can be saved by using a mobile laser scanner. Mobile mapping equipment typically provide a 10X speed increase over terrestrial scanning in common applications.

Conclusion
Building information modeling (BIM) systems use laser-scanned point-cloud digital models. A workflow or process known as “scan to BIM” turns the data into a 3D site or building model that can be accessed by development, design, and construction teams. These quickly put-together models provide fine-grained spatial awareness and visual precision.
For new construction projects, automating the majority of the building documentation and reality capture process is helpful in documenting the site; for renovation or adaptive reuse projects, it is helpful in gaining a thorough grasp of the existing infrastructure. One of the key elements of the BIM process is scan-to-BIM, whose use in building maintenance and construction is closely correlated with its growth.
Another aspect of lowering entry barriers for AEC professionals considering scan2BIM is the growing usability and accessibility of point cloud technology. As with BIM itself, stakeholders at all project levels, including surveyors, project managers, building teams, engineers, interior designers, and architects, may work together with confidence and gain from scan2BIM.
Scan2BIM is similar to creating a digital twin of a building with advanced capabilities. The building is first completely scanned using lasers, and a comprehensive model that makes interacting with the real structure easier is then produced by computer magic. Digital representations of sites are created using BIM technology through the use of 3D laser scanning equipment to record site attributes.
This essential BIM process step benefits AEC professionals by reducing entry barriers and fostering collaboration at all project levels. Scan2BIM saves time and money while offering a platform for real-time modifications, which enhances efficiency and collaboration among stakeholders.
Resources:
Medium | Novatr | Miviso | Gruner | SevernPartnership | Linkedin | Navvis | Autodesk | Trimble
For all the pictures: Freepik



