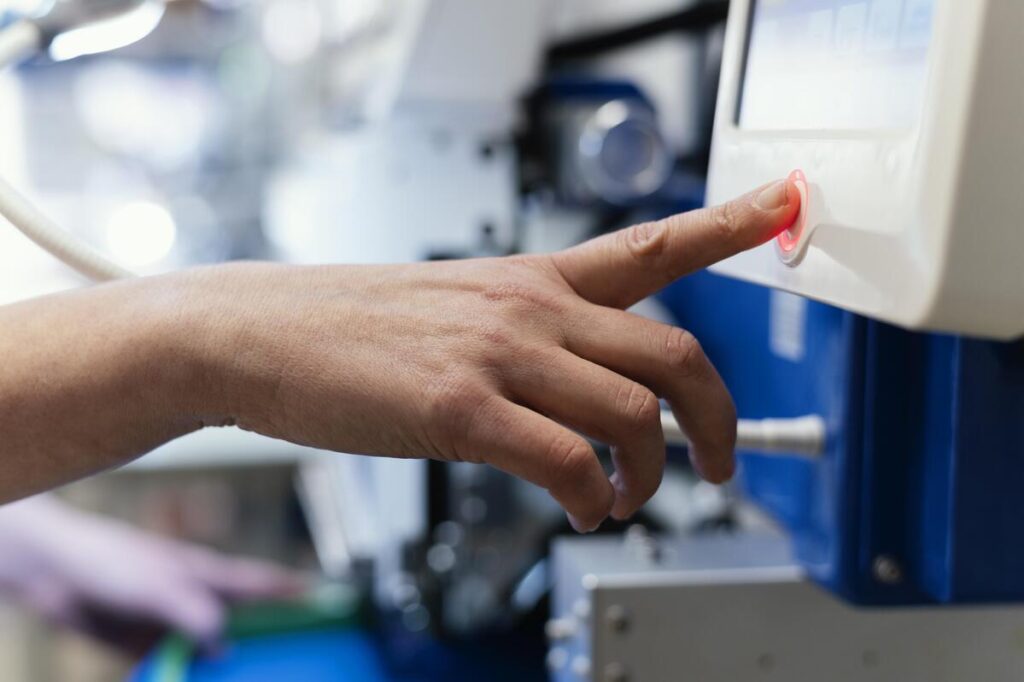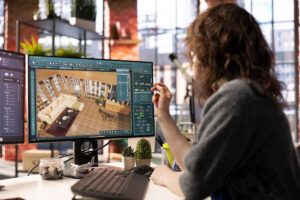Over the past decade, 3D printing has become a buzzword, and for good reason. Although 3D printing in Construction was first created with the goal of product development, it has evolved to the point where it has emerged as a major player in a number of industries, such as the construction industry.
3D printing in Construction is a new technology that replaces some manual work with a machine that builds and assembles structures. This can be a more cost-effective, convenient, and ecologically friendly method of creating new structures. Understanding the advantages of 3D printing in Construction might help you evaluate whether the technology will help you expedite operations and boost client satisfaction.
The purpose of this article is to learn about 3D printing in Construction and review 6 case studies.
Table of Contents
What is a 3D Printed Building?
A building that is made utilizing additive manufacturing processes, more specifically 3D printing in Construction, is referred to as a 3D printed building, 3D printed structure, or 3D printed construction. In order to create the structural elements of a structure, materials, usually concrete or other kinds of construction-grade materials, are deposited one layer at a time.
Large-scale 3D printers that can extrude the building material in a regulated manner in accordance with a pre-programmed design are often used in the process of 3D printing buildings. The material is deposited layer by layer as the printer builds the structure according to a digital model or design of the construction.
3D printing in Construction, also known as additive manufacturing, has emerged as a transformative technology in various industries, including the construction sector. Here are some reasons why 3D printing in Construction is important:
Speed and Efficiency: 3D printing in Construction makes construction operations quicker and more effective. The building of complicated structures using 3D printing can be done quickly and in a fraction of the time it would take to use traditional construction methods. Construction schedules can be greatly shortened as a result, and productivity can rise.
Cost Reductions: 3D printing in Construction can result in cost savings by automating the construction process. It decreases the need for physical labor, cuts down on waste, and maximizes resource use. Furthermore, on-site construction of structures using 3D printing can be done to save on shipping expenses associated with using prefabricated components.
Design Freedom: 3D printing in Construction offers immense design flexibility. It allows architects and engineers to create intricate and customized designs that would be challenging or impossible to achieve with traditional construction methods. This technology enables the construction of complex geometries, organic shapes, and unique architectural features
Sustainability: It’s becoming more and more vital to use sustainable construction methods, and 3D printing in Construction can help with that. Reducing construction waste, utilizing less energy, and using eco-friendly materials are all achievable with 3D printing. The careful management of material use also contributes to maximizing resource efficiency.
Customization & Adaptability: With the aid of 3D printing in Construction, it is now simpler to alter structures to meet particular needs. When building in distant or difficult regions or in areas subject to natural disasters, this level of adaptability is very beneficial. Rapid prototype and iterative design procedures are made possible by 3D printing in Construction, simplifying necessary alterations and advancements.
In conclusion, 3D printing in Construction has the potential to completely transform the construction sector by providing cost-effective, sustainable, and personalized construction solutions while also introducing novel techniques and streamlining processes. Technology’s influence on construction will probably get even more profound as it develops.
Guide to 3D Printing in Construction
3D printing in construction revolutionizes traditional building methods by layering materials to create structures. This concise guide outlines key steps for successfully implementing 3D printing in construction projects.
- Design Phase: Begin with a comprehensive design that considers structural integrity, material requirements, and project specifications. Collaborate with architects and engineers to create a 3D model compatible with construction-grade materials.
- Material Selection: Choose suitable materials for 3D printing, emphasizing durability, cost-effectiveness, and compatibility with the chosen printing technology. Common materials include concrete mixtures, polymers, and composite materials tailored for construction purposes.
- Printing Technology: Select an appropriate 3D printing technology based on project scale and requirements. Options range from robotic arms and gantry systems to large-scale 3D printers. Consider factors such as printing speed, precision, and build volume.
- On-Site Preparation: Prepare the construction site by setting up the 3D printing equipment and ensuring a controlled environment. Calibrate the printing system, taking into account environmental conditions such as temperature and humidity.
- Printing Process: Initiate the printing process according to the programmed design. Monitor the construction in real-time, addressing any issues that may arise. Adjust parameters as needed to ensure the accurate layering of materials.
- Post-Processing: After the printing is complete, conduct necessary post-processing tasks. This may include removing support structures, surface finishing, and ensuring the structure meets quality standards.
- Quality Assurance: Implement a robust quality assurance process to verify structural integrity and adherence to design specifications. Conduct inspections, material testing, and structural assessments to guarantee the safety and longevity of the printed structure.
- Regulatory Compliance: Ensure compliance with local building codes and regulations governing 3D-printed structures. Collaborate with regulatory bodies to obtain necessary approvals and certifications for the construction project.
- Maintenance and Monitoring: Establish a maintenance plan and implement monitoring systems to track the long-term performance of the 3D-printed structure. Periodic assessments can identify potential issues and ensure the structure’s continued safety and functionality.
By following these steps, construction professionals can navigate the 3D printing process efficiently, creating innovative structures with reduced construction time and costs. Stay informed about advancements in technology and materials to continually enhance the effectiveness of 3D printing in construction.
3D Printing in Construction Examples
Innovations in 3D printing are reshaping the construction landscape, offering unprecedented possibilities in design, efficiency, and cost-effectiveness. This section explores notable examples where 3D printing has been employed to create structures, from residential homes to intricate bridges, demonstrating the transformative potential of this technology in the construction industry.
1. Tecla House
Architects: MCA Architects
City: Ravenna, Italy
Project Year: 2021
Photographer: Iago Corazza ©
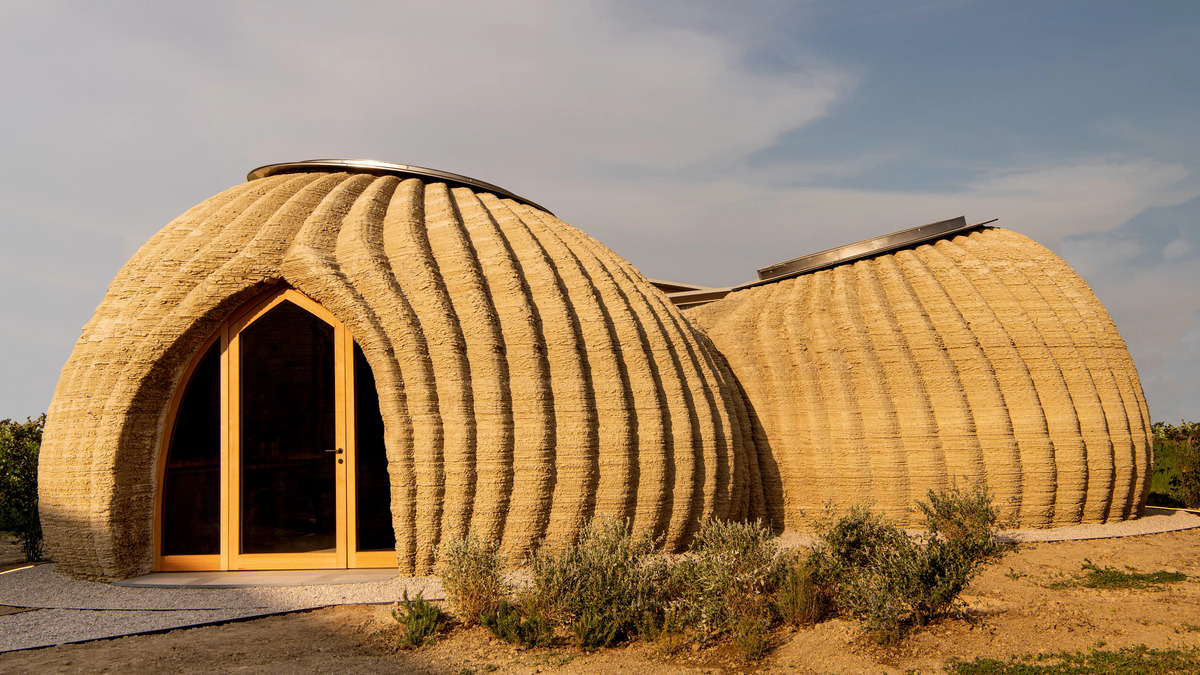
Tecla House, Printed in Massa Lombarda, Italy, Tecla is a combination of the words technology and clay and inspired by the historical cities of Italy and to create a link between the past and today’s technology, the home was designed by Mario Cucinella Architects and constructed and engineered by Wasp using clay sourced from a nearby riverbed.
The Building is formed of two connected dome-shaped volumes with a ribbed outer wall that is made up of 350 stacked layers of 3D-printed clay. The clay layers are arranged in wavy layers that provide structural stability and a thermal barrier.
The prototype was built utilizing a multilayer, modular 3D printer with two synchronized arms, each with a 50-square-meter printing surface capable of manufacturing components at the same time.
According to the construction team, employing this technique, housing modules may be produced in 200 hours while consuming an average of six kilowatts of energy and reducing typical construction waste almost totally.
Tecla is comprised of two continuous parts that combine to form two circular skylights that emit “zenith light” through the use of a sinuous and uninterrupted sine curve.
The unusual shape of Tecla, including its complex geometry and external ridges, is a testament to 3D printing’s capability of balancing intricate design and structural stability
Inside, Tecla includes a combined living room and kitchen, as well as a sleeping area with amenities, spanning an area of about 60 square meters. The furnishings, partially 3D printed from local soil, are designed to be recyclable or reusable, fitting into the raw-earth building, in line with the core values of this circular house model.
Tecla was developed as part of an eco-sustainability research study that looked to bioclimatic principles and vernacular architecture and construction to produce low-carbon homes, and that shows a beautiful, healthy, and sustainable home can be built by a machine, giving the essential information to the local raw material.
2. House Zero
Architects: Lake Flato Architects
Built by: ICON
City: Austin. Texas
Project Year: 2022
Photographer: Casey Dunn ©
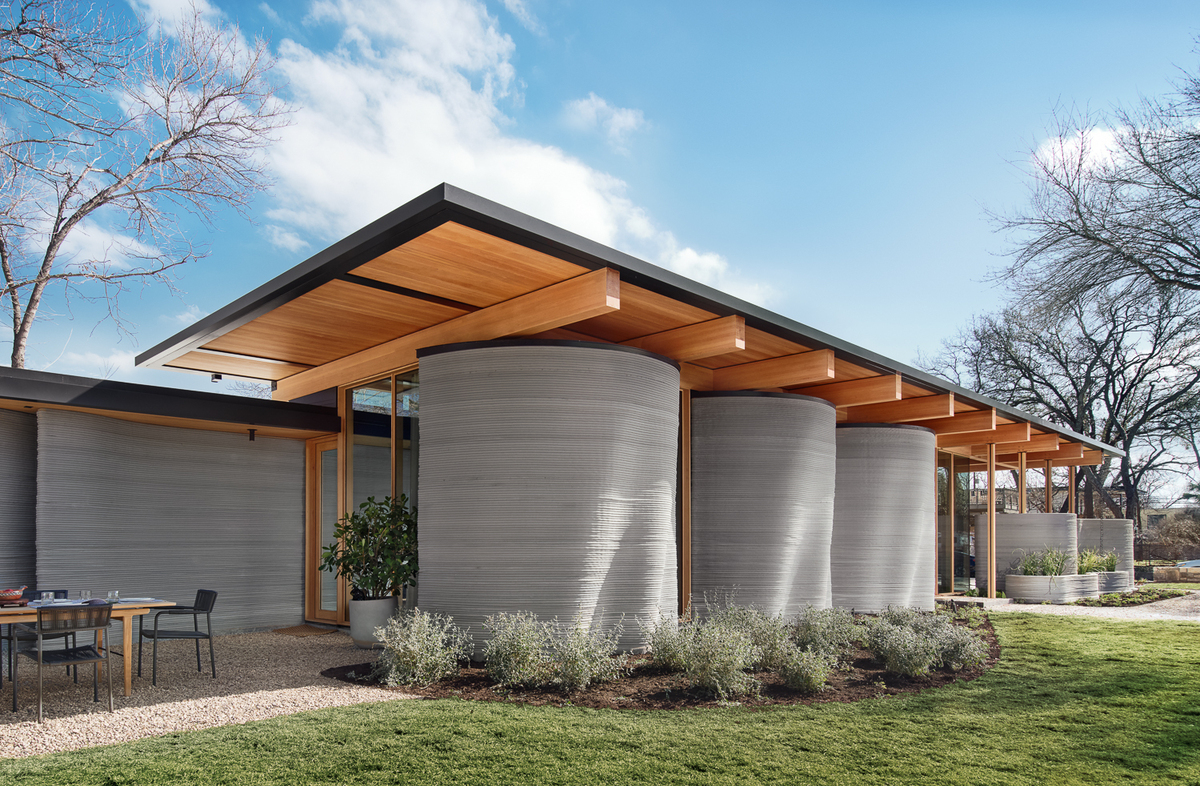
The “House Zero” idea, created by Texas-based Lake | Flato Architects, was unveiled by construction technology company ICON. It is the first project in ICON’s “Exploration Series,” which aims to “shift the paradigm of homebuilding” by highlighting the architectural possibilities made possible by additive manufacturing and creating new design languages. The house’s material honesty blends the expressiveness of robotic construction methods with the textures of natural wood to create a timeless design.
The home is situated in a single-family residential neighborhood in East Austin, Texas, and was built using ICON’s Vulcan construction system.
The technique uses 3D printing that mechanically dispenses material layers according to a computer program, to build the 2,000 square foot (186 square meter) house’s walls. Ten days were needed to print the 3D-printed wall components.
The walls are reinforced with steel and covered with a special material ICON called Lavacrete, which resembles cement and increases insulation while being airtight.
According to Jason Ballard, co-founder and CEO of ICON, “House Zero is ground zero for the emergence of entirely new design languages and architectural vernaculars that will use robotic construction to deliver the things we need from our housing: comfort, beauty, dignity, sustainability, attainability, and hope.”
ICON claims that the home was constructed utilizing biophilic design principles and that “naturalistic circulation routes throughout the home” are created by the smooth curves of the 3D-printed support walls.
In addition to being able to build houses faster, the technology could mean that homes like this could be built at lower cost.
3. 3D Printed Two Story House
Created by: Kamp C
Built by: COBOD
City: Austin, Texas
Project Year: 2022
Photographers: Kamp C © & Jasmien Smets ©
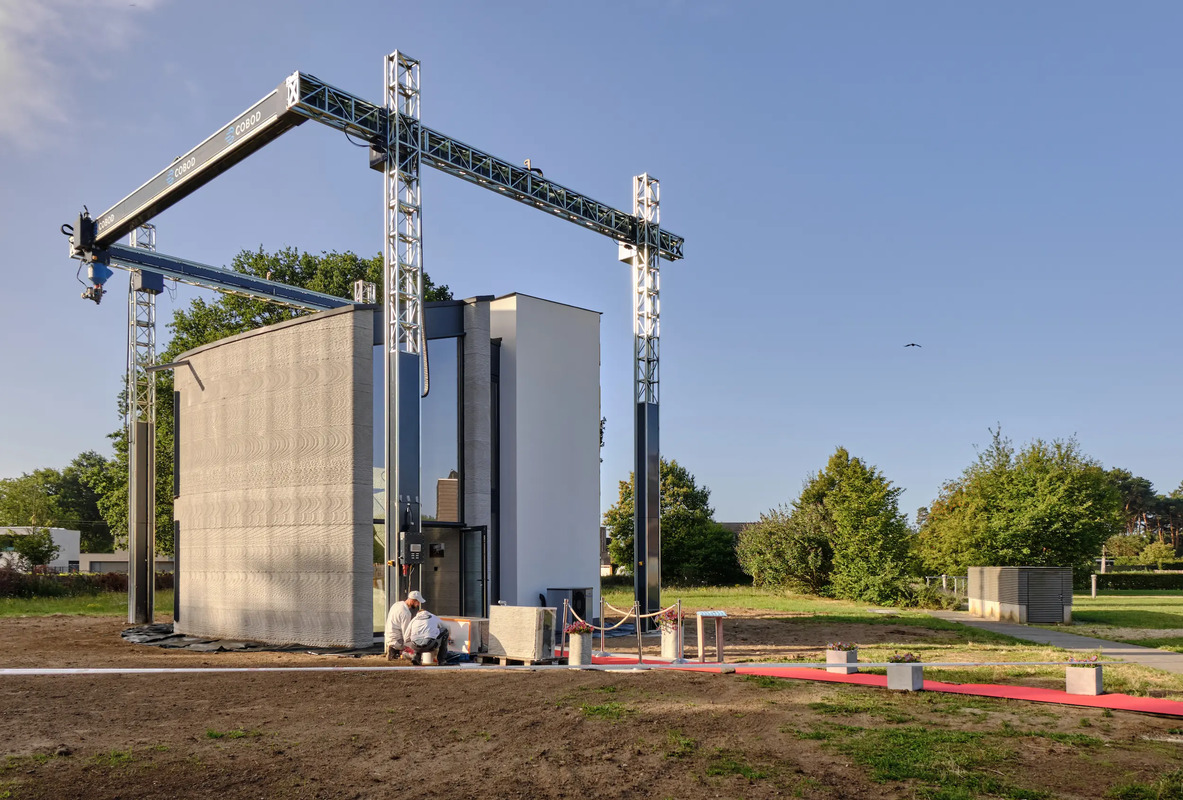
Belgian company Kamp C has 3D-printed with Europe’s biggest 3D printer an entire two-story house. featuring 90 square meters, the house was printed in one piece with a fixed printer, making it the world’s first.
According to Kamp C project manager Emiel Ascione, “What makes this house so unique is that we printed it with a fixed 3D concrete printer.”
The two-story 3D-printed house is three times more durable than a house made of lightweight building blocks. According to Marijke Aerts, project manager at Kamp C, “the compressive strength of the material is three times higher than the classic rapid building block.” It will be examined whether the solidity will be maintained over time in this first house, which is a test structure.
There was very little shrinkage reinforcement required, except from the fibers already present in the concrete. Concrete formwork is unnecessary because of the printing technology. The amount of time, money, and material saved is reportedly 60% as a result. In the future, a house might, for instance, be printed in just two days. The house at Kamp C will be printed in a little under three weeks if all the printing days are added up.
The European C3PO project, which seeks to hasten the use of 3D printing in Construction in Flanders, Belgium, made it possible to construct the current home.
According to the company, 3D printing in Construction could aid architects in avoiding blunders.
The utilization of BIM technology is required when using the print process, according to Aerts.
In a sense, you build your house upfront during the design stage. Numerous potential blunders can be avoided, she continued.
“Many potential expenses can be avoided. Once you have a nice design, it is fairly simple to adjust some of the parameters.
4. Milestone Project
Architects: Houben & Van Mierlo Architects
City: Eindhoven, Netherlands
Project Year: 2021
Photographer: Bart Van Overbeeke ©
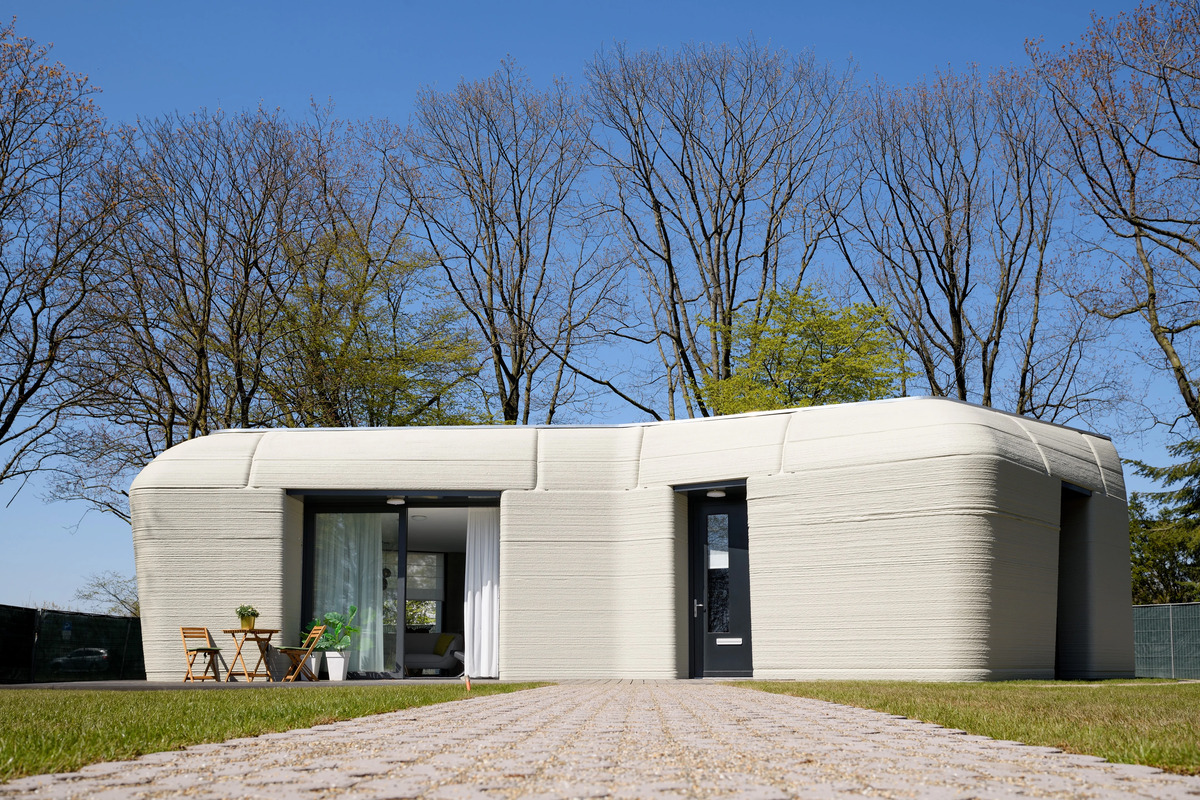
The first 3D printing in Construction in the Netherlands was given to its residents on April 30, 2021. The Eindhoven home, the first of five built as part of the “Milestone Project,” complies in full with all applicable building regulations.
The one-story structure has 94 square meters of floor space, which includes a living room and two bedrooms. Its shape is modeled after a sizable boulder, which blends in well with the surrounding environment and exemplifies the design flexibility provided by 3D concrete printing. The house is incredibly cozy and energy-efficient, with an energy performance coefficient of 0.25, thanks to extra-thick insulation and a connection to the heating network.
The home’s design, which was inspired by the shape of a rock, was created by Dutch architects Houben & Van Mierlo.
It was built by printing layers of stacked concrete to create 24 distinct components, and it has outside walls that are curved and slanted.
These components were produced at a nearby printing facility and sent to the construction site where they were put together, secured to a foundation, and outfitted with a roof, windows, and doors.
According to Weber Benelux CEO Bas Huysmans, “We’ve taken important steps in this project toward the further development of 3D concrete printing in construction” with the printing of insulated and self-supporting wall parts that are curved in three dimensions.
The goal of Project Milestone, a partnership between the Eindhoven University of Technology and a number of building experts, is to learn from it in order to advance the manufacture of 3D-printed dwellings, And also reduce the cost of building houses by using 3D printing in Construction.
5. Urban Cabin
Architects: DUS Architects
City: Amsterdam, Netherlands
Project Year: 2016
Photographers: Ossip van Duivenbode ©, Sophia van den Hoek ©, DUS Architects ©
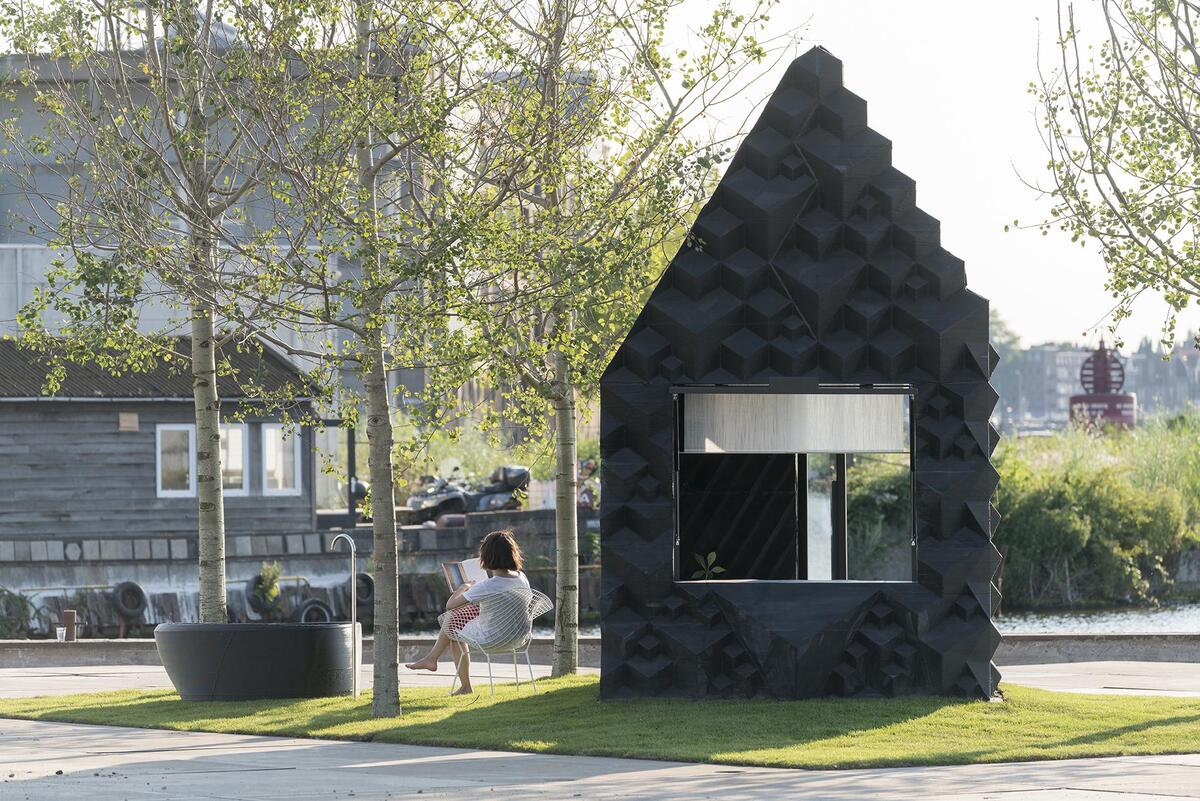
In Amsterdam, the Dutch architectural firm DUS Architects 3D printed an eight-square-meter cabin with a bathroom and is now inviting guests to spend the night.
A former industrial area in Amsterdam is transformed by the 3D printed Urban Cabin into a cozy urban hideaway complete with a pocket park and outdoor bathtub. The structure is a study of small, environmentally friendly housing options for urban settings. It can be completely recycled and 3D printed again in the upcoming years because it is totally made of bio-plastic.
The architecture plays with the relationships between interior and outdoor areas to create luxury with a minimum footprint. It is entirely 3D printed from bio-based material in a dark tint, showcasing various façade ornaments, form-optimization methods, and resource-efficient insulating techniques.
The Urban Cabin is a component of DUS Architects’ 3D Print Living Lab. Another step has been taken toward creating sustainable, adaptable, and on-demand housing options for the world’s rapidly expanding cities utilizing internal 3D printing technology.
Overall, the house is 8 square meters by 25 square meters. Inside, there is a mini-porch and a room with a sofa that can be used as a twin bed. the urban cabin is open for short stays and comfortably houses a place of refuge along the canal.
The idea also represents a step forward in the development of tiny, temporary homes for constrained sites and disaster-prone areas. The material can be destroyed after use and then reprinted with a different pattern.
6. House 1.0
Architects: SAGA Space Architects
Built by: COBOD
City: Holstebro, Denmark
Project Year: 2022
The first 3D-printed concrete tiny house in Europe, House 1.0, was been unveiled by the Danish 3D printing business 3DCP Group.
The concrete apartment, which is situated in Holstebro, Denmark, was constructed in association with Saga Space Architects and the modular 3D construction printer business COBOD.
By fitting all necessary utilities into just 37 square meters, the building is intended to be as inexpensive as possible. The aim of the overall endeavor is to build better, faster, greener, and to reduce the amount of strenuous work in the construction process.
The house was created as a joint venture between the Danish firms 3DCP and Saga Space Architects. It is made up of triangular sections organized in a circular pattern and joined by an open-center core. There is a bathroom, an open kitchen, a living area, and a bedroom in the compact home. The bedroom was placed on a mezzanine level above the bathroom to conserve space. The roof has been raised in order to do this.
Using a large-format construction 3D printer from COBOD, the entire structure – including its roofs and foundations – is made of solid concrete at a reasonable cost. As a nod to Nordic construction customs, its interior is distinguished by warm wood.
3D printing in Construction is the next major advancement in the building sector, claims 3DCP. You may already be familiar with the conventional plastic 3D printers that you may use in your hobby room at home. The idea is the same; however, our printer is enormously larger.
explains the Danish corporation. “We use the printer to lay the concrete, layer by layer, minimizing waste and the overall material consumption while allowing a fusion of many processes and workflows, all of which contribute to the construction moving along quickly and efficiently.”
The Future of 3D Printing in Construction and Its Impact
The future of 3D printing in Construction holds great potential and is expected to have a significant impact on the industry. 3D printing in Construction, also known as additive manufacturing, involves the creation of three-dimensional objects by depositing material layer by layer. When applied to construction, this technology has the ability to revolutionize the way buildings and structures are designed and built. Key aspects of the future of 3D printing in Construction and its impact include faster and cost-effective construction, design freedom and customization, sustainability and reduced environmental impact, and eco-friendly and recyclable materials. 3D printing in Construction has the potential to improve structural performance, reduce transportation and carbon emissions, and integrate functional elements into the printed components.
It can be utilized both on-site and off-site in construction projects and can be particularly beneficial for construction projects in challenging environments. However, there are still challenges to overcome before 3D printing in Construction becomes mainstream in the construction industry, such as regulatory hurdles, scalability of the technology, material development, and the need for standardized processes. However, with ongoing research and development, it is expected that the future of 3D printing in Construction will continue to evolve and have a transformative impact on the industry.
Advantages of 3D Printing in Construction
3D printing in construction presents a myriad of advantages that are transforming traditional building methodologies. This revolutionary technology offers several key benefits, contributing to increased efficiency, cost-effectiveness, and sustainability in the construction industry.
One primary advantage is the unparalleled design flexibility afforded by 3D printing. This technology enables architects and engineers to create complex and intricate structures that were previously challenging or impossible with conventional construction methods. The layer-by-layer additive manufacturing process allows for the realization of unique geometries, resulting in innovative and aesthetically pleasing designs.
Moreover, 3D printing significantly reduces construction time. By eliminating the need for time-consuming formwork and enabling rapid layering of materials, projects that once took months can now be completed in a fraction of the time. This accelerated construction pace not only enhances project timelines but also minimizes labor costs, contributing to overall cost-effectiveness.
Cost efficiency extends beyond labor savings. 3D printing in construction often utilizes local and sustainable materials, reducing transportation costs and minimizing the environmental impact associated with conventional construction practices. Additionally, the precise nature of 3D printing minimizes material waste, optimizing resource utilization and further enhancing economic and environmental sustainability.
Another notable advantage is the potential for enhanced structural integrity. The layering process allows for meticulous control over material distribution, resulting in structures with increased strength and durability. This can lead to the creation of resilient buildings that withstand environmental challenges more effectively, contributing to the longevity of constructed assets.
The customization capabilities of 3D printing are also advantageous, particularly in the realm of affordable housing. Companies like ICON have demonstrated the ability to 3D print homes tailored to specific design requirements and local needs, addressing housing challenges with cost-effective solutions.
In summary, the advantages of 3D printing in construction encompass design flexibility, accelerated construction timelines, cost-effectiveness, sustainability, enhanced structural integrity, and customized solutions. As the technology continues to advance, these advantages position 3D printing as a transformative force in the construction industry, offering new possibilities for innovation and efficiency.
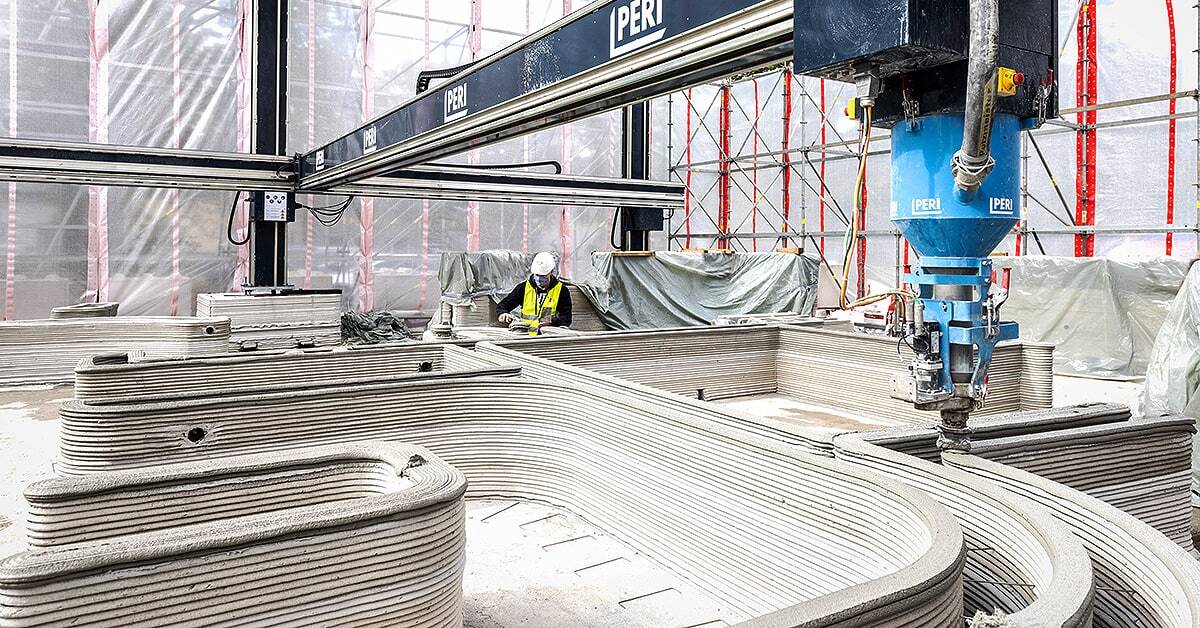
Source: Archdaily
Limitations, Challenges, and How to Solve it
While 3D printing in construction holds immense promise, it also faces several limitations and challenges that need to be addressed for widespread adoption and success in the industry.
- Scale Limitations:
- Current construction-grade 3D printers often have size limitations, hindering their applicability to large-scale projects like commercial buildings or infrastructure developments.
- Ongoing research aims to develop larger and more sophisticated 3D printing systems capable of handling substantial structures.
- Material Constraints:
- Limited availability of construction-grade materials suitable for 3D printing remains a challenge.
- The industry needs to explore a broader range of materials that offer both structural integrity and durability.
- Regulatory Hurdles:
- Stringent building codes and regulations were not initially designed with 3D printing in mind, leading to uncertainties and delays in obtaining approvals.
- Proactive engagement with regulatory bodies is essential to establish standardized guidelines and ensure compliance.
- Lack of Standardization:
- The absence of standardized processes and best practices hampers the seamless integration of 3D printing in construction.
- Industry-wide collaboration is necessary to develop standardized procedures and guidelines for various 3D printing technologies.
Addressing the Challenges:
- Interdisciplinary Collaboration:
- Researchers, engineers, architects, and policymakers must collaborate to address scale limitations and develop scalable 3D printing systems.
- Joint efforts can explore new materials, ensuring they meet safety standards and are suitable for construction applications.
- Regulatory Engagement:
- Proactive engagement with regulatory bodies is crucial to establish clear guidelines and standards for 3D printing in construction.
- This collaboration can facilitate the creation of a regulatory framework that aligns with the unique aspects of 3D printing technology.
- Material Innovation:
- Collaborative efforts between material scientists and construction engineers can lead to the development of a broader range of construction-grade materials for 3D printing.
- Research initiatives should focus on materials that not only meet structural requirements but also adhere to industry safety standards.
- Standardization Initiatives:
- Industry stakeholders, including researchers and practitioners, should work together to establish standards and best practices for 3D printing in construction.
- Standardization efforts will enhance interoperability, streamline processes, and contribute to the broader adoption of 3D printing technology.
As these initiatives progress, the limitations and challenges associated with 3D printing in construction will be gradually addressed, fostering a more robust and widely accepted framework for this transformative technology.
Environmental Impact
The environmental impact of 3D printing in construction is a critical aspect to consider as the industry explores innovative technologies. While 3D printing offers notable sustainability advantages, it also poses environmental challenges that require careful consideration.
Advantages:
- Reduced Material Waste:
- Traditional construction often results in significant material waste due to the need for precise measurements and cutting. 3D printing, being an additive manufacturing process, minimizes waste by only using the material necessary for the structure.
- Localized Production:
- 3D printing allows for on-site construction, reducing the need for transporting heavy construction materials over long distances. This localized production helps lower carbon emissions associated with transportation.
- Optimized Material Usage:
- The layer-by-layer construction process of 3D printing enables precise control over material distribution, optimizing resource usage. This efficiency contributes to sustainability by reducing the overall environmental footprint.
- Energy Efficiency:
- Some 3D printing technologies are inherently energy-efficient compared to traditional construction methods. For instance, using robotic arms or gantry systems in 3D printing can require less energy than heavy machinery used in conventional construction.
Challenges:
- Material Considerations:
- The environmental impact depends on the materials used for 3D printing. While there is a push towards sustainable and eco-friendly materials, some printing materials may still have environmental consequences. Ongoing research aims to develop more environmentally friendly alternatives.
- Energy Consumption:
- The energy consumption of 3D printers, especially large-scale construction printers, can be a concern. Optimizing the energy efficiency of these systems and exploring renewable energy sources for powering printers are areas of ongoing research.
- End-of-Life Considerations:
- Understanding the end-of-life considerations for 3D-printed structures is crucial. The disposal and recycling of 3D-printed materials, especially those reinforced with fibers or other additives, need careful attention to prevent environmental harm.
- Regulatory Compliance:
- Ensuring that 3D-printed structures comply with environmental regulations is an evolving challenge. Regulatory frameworks may need to be adapted to address the unique aspects of 3D printing in construction and its environmental implications.
In conclusion, while 3D printing in construction presents significant opportunities to reduce environmental impact through reduced waste, localized production, and optimized material usage, addressing challenges related to material considerations, energy consumption, end-of-life considerations, and regulatory compliance is crucial for fostering a truly sustainable and eco-friendly construction ecosystem. Ongoing research and collaboration across disciplines are essential to maximizing the positive environmental impact of 3D printing in construction.
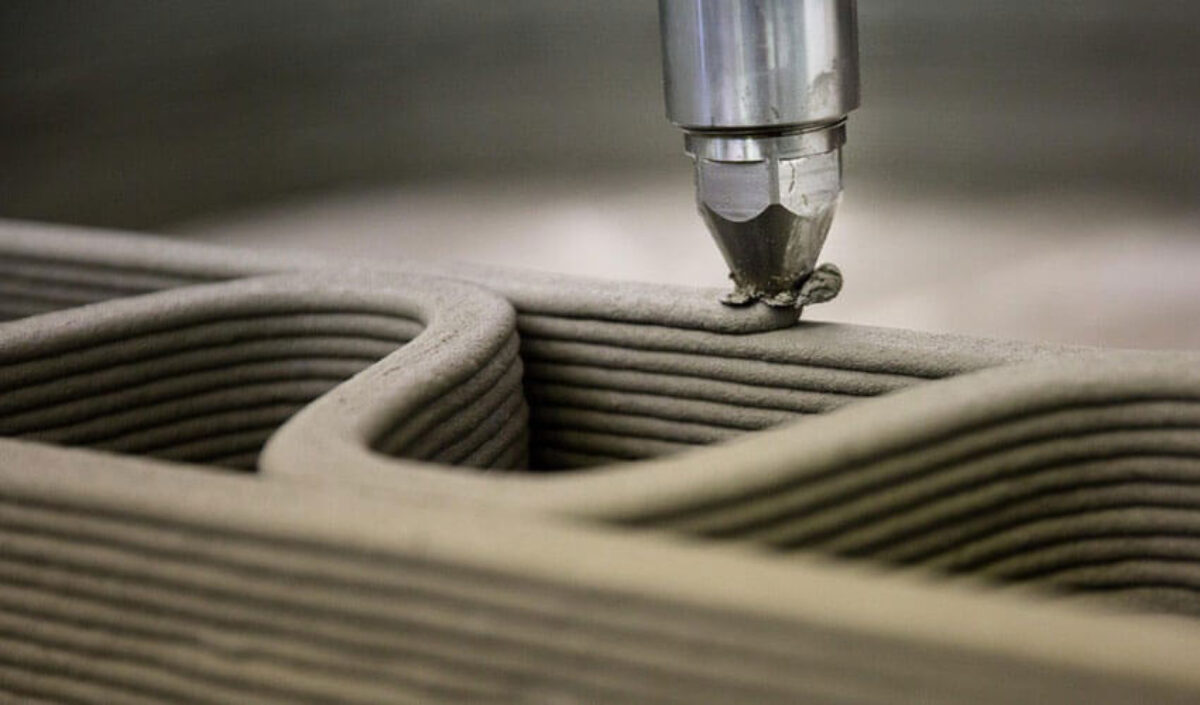
Source: Sculpteo
Training and Skill Development
The integration of 3D printing in construction demands a workforce equipped with specialized skills and knowledge to navigate this transformative technology. Training and skill development initiatives play a pivotal role in ensuring that professionals in the construction industry can harness the full potential of 3D printing.
Training Programs: Formal training programs are essential to introduce construction professionals, including architects, engineers, and construction workers, to the principles and practices of 3D printing. These programs should cover the fundamentals of 3D printing technology, including the operation of 3D printers, understanding construction-grade materials, and the intricacies of designing structures suitable for additive manufacturing.
Educational Partnerships: Collaborations between educational institutions and industry players are crucial for developing curricula that align with the evolving needs of the construction sector. Integrating 3D printing modules into existing construction and engineering programs helps students gain hands-on experience with this cutting-edge technology, preparing them for the demands of future construction projects.
Certification Programs: Establishing industry-recognized certification programs ensures that professionals can validate their expertise in 3D printing for construction. These certifications can cover various aspects, from operating specialized 3D printers to implementing 3D printing technologies in construction projects. Certification not only enhances individual skill sets but also provides a standardized benchmark for employers seeking qualified professionals.
Continuous Professional Development: Given the rapid evolution of 3D printing technology, continuous professional development is essential. Workshops, seminars, and online courses can help construction professionals stay abreast of the latest advancements, emerging materials, and best practices in the field. Industry associations and organizations can play a crucial role in organizing such events.
Hands-On Training: Hands-on training is indispensable for developing practical skills. Training centers equipped with 3D printers and construction-grade materials provide a simulated environment for professionals to familiarize themselves with the equipment, troubleshoot common issues, and refine their printing techniques.
Apprenticeships and On-Site Learning: On-site apprenticeships allow construction professionals to gain practical experience under the guidance of experienced practitioners. This experiential learning approach ensures that individuals can apply their theoretical knowledge to real-world scenarios, addressing the specific challenges associated with 3D printing in construction.
In conclusion, a robust framework for training and skill development is essential for unlocking the potential of 3D printing in construction. By investing in educational initiatives, certification programs, and continuous learning opportunities, the construction industry can cultivate a skilled workforce capable of driving innovation and successfully implementing 3D printing technologies in construction projects.
Economic Implications
The adoption of 3D printing in construction carries significant economic implications, influencing various aspects of the construction industry and the broader economy. These implications encompass cost savings, job markets, construction costs, and economic growth.
- Cost Savings:
- 3D printing has the potential to substantially reduce construction costs. The efficiency of the additive manufacturing process minimizes material waste, and the reduced need for traditional construction methods, such as formwork, can lead to lower labor costs. Additionally, the ability to use local materials may further contribute to cost savings.
- Job Markets and Skill Demand:
- The introduction of 3D printing in construction creates a demand for professionals with specialized skills in operating and maintaining 3D printers, designing structures compatible with additive manufacturing, and overseeing 3D-printed construction projects. While traditional construction jobs may see some transformation, the overall impact on job markets is likely to be positive as new skill sets are in demand.
- Construction Costs and Affordability:
- The efficiency and cost-effectiveness of 3D printing can contribute to more affordable housing solutions. Companies like ICON and New Story have explored 3D printing for constructing affordable homes, addressing housing challenges and making homeownership more accessible to a broader segment of the population.
- Economic Growth and Innovation:
- The integration of 3D printing in construction fosters innovation, driving economic growth. Investments in research and development, technological advancements, and the creation of new businesses centered around 3D printing contribute to a dynamic and forward-looking construction industry.
- Market Competition:
- The adoption of 3D printing technologies introduces a new dimension of competition within the construction industry. Companies that embrace and invest in 3D printing may gain a competitive edge in terms of efficiency, project timelines, and cost-effectiveness, influencing market dynamics and business strategies.
- Infrastructure Development:
- The economic implications extend to infrastructure development, where 3D printing can streamline and expedite construction projects. This efficiency in infrastructure development, such as bridges and viaducts, contributes to economic progress by reducing project timelines and associated costs.
While the economic implications of 3D printing in construction hold great promise, careful considerations are essential to address challenges related to regulatory frameworks, material costs, and initial investments in technology. As the technology matures and becomes more widely adopted, its positive economic impact is expected to grow, influencing construction practices and economic outcomes globally.
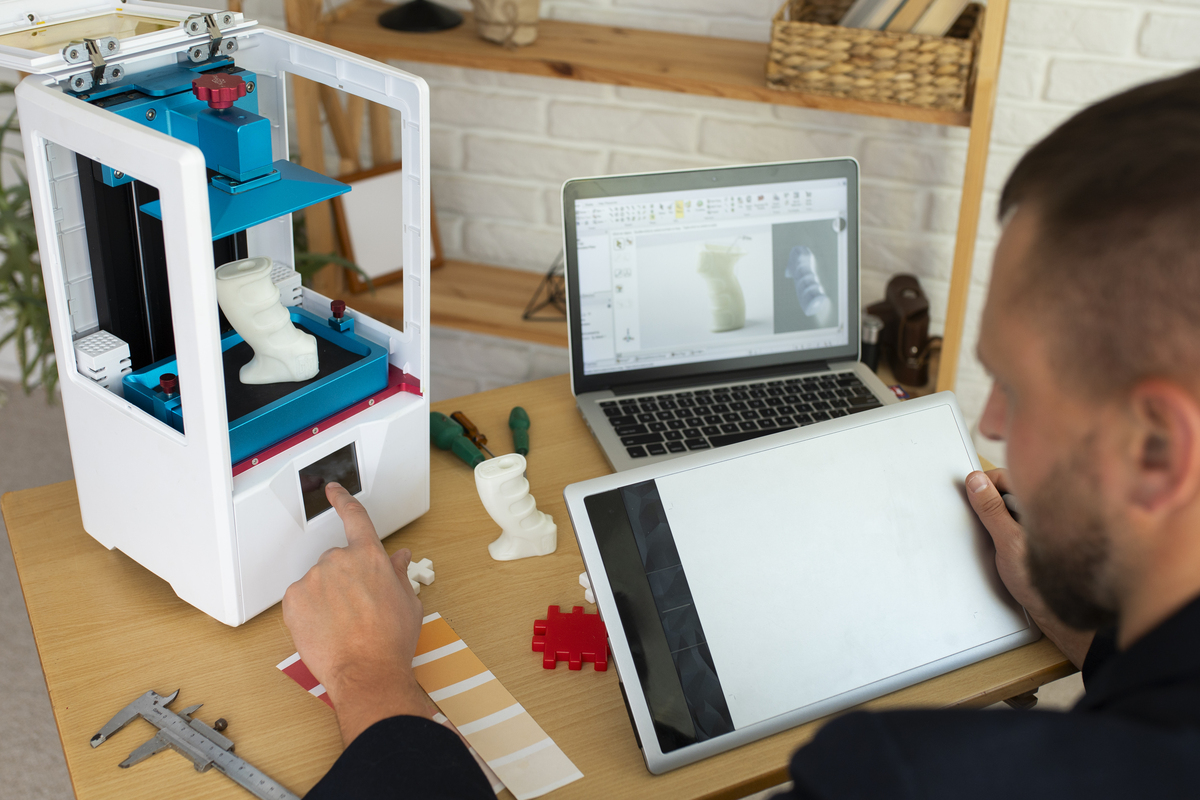
Interactive Tools and Simulations
The integration of interactive tools and simulations in 3D printing for construction represents a significant advancement, offering enhanced visualization, planning, and decision-making capabilities. These tools leverage virtual reality (VR) and augmented reality (AR) to transform the construction process, providing a range of benefits.
- Enhanced Visualization:
- Interactive tools and simulations enable stakeholders, including architects, engineers, and clients, to visualize construction projects in a highly immersive manner. Virtual models created through these tools offer a detailed and realistic representation of the final structure, aiding in better decision-making during the design and planning stages.
- Design Iterations and Collaboration:
- Virtual simulations allow for rapid design iterations and collaborative decision-making. Stakeholders can explore different design options, identify potential challenges, and make informed decisions in a virtual environment before the actual construction begins. This iterative process enhances collaboration and reduces the likelihood of costly modifications later in the construction phase.
- Project Planning and Coordination:
- Interactive tools assist in project planning and coordination by providing a detailed overview of the construction site and project components. This helps in optimizing construction workflows, scheduling tasks efficiently, and minimizing conflicts. Stakeholders can identify potential issues early on, leading to smoother project execution.
- Worker Training and Safety:
- VR and AR simulations serve as valuable tools for training construction workers in a safe and controlled environment. Workers can familiarize themselves with the operation of 3D printers, construction processes, and safety protocols. This immersive training contributes to improved on-site performance and enhanced safety.
- On-Site Construction Assistance:
- Augmented reality can be utilized on construction sites to provide real-time assistance to workers. AR overlays digital information onto the physical construction site, offering guidance on precise placement of components and ensuring accuracy during the 3D printing process.
- Client Engagement:
- Interactive simulations enhance client engagement by allowing them to experience the project in a virtual space. Clients can explore the design, understand project details, and provide valuable feedback before construction commences. This improves communication and ensures that the final product aligns with client expectations.
- Quality Control and Monitoring:
- These tools facilitate real-time monitoring and quality control during the construction process. Stakeholders can track progress, identify deviations from the design, and implement corrective measures promptly. This contributes to the overall efficiency and quality of the construction project.
In conclusion, the integration of interactive tools and simulations in 3D printing for construction transforms traditional practices by offering a dynamic and immersive approach to project visualization, collaboration, training, and safety. As technology continues to evolve, these tools are expected to play a pivotal role in optimizing construction processes and furthering the adoption of 3D printing in the industry.
Conclusion
The landscape of construction is undergoing a profound transformation with the integration of 3D printing. The advantages of this technology, including design flexibility, accelerated construction timelines, cost-effectiveness, sustainability, enhanced structural integrity, and customized solutions, position 3D printing as a revolutionary force in the industry. The ability to create complex structures with unprecedented efficiency and reduced environmental impact signifies a paradigm shift in construction methodologies.
The environmental impact of 3D printing in construction presents a dual narrative, with advantages such as reduced waste and optimized material usage juxtaposed against challenges related to material considerations, energy consumption, end-of-life considerations, and regulatory compliance. Ongoing research and collaboration are necessary to refine materials, improve energy efficiency, and establish clear guidelines for environmentally responsible 3D printing case studies.
The integration of interactive tools and simulations adds another layer of sophistication to 3D printing in construction, offering enhanced visualization, collaborative design iterations, improved project planning and coordination, advanced worker training and safety, on-site construction assistance, increased client engagement, and real-time quality control and monitoring. As these tools continue to evolve, they are expected to play a pivotal role in optimizing construction processes and accelerating the adoption of 3D printing technology.
Looking forward, the future of 3D printing in construction holds tremendous potential. Continued innovation, research, and collaborative efforts will pave the way for overcoming current limitations and challenges. The economic, environmental, and transformative benefits of 3D printing suggest a trajectory where this technology becomes an integral part of the construction industry, reshaping how we conceive, design, and build structures for a more sustainable and efficient future.
Resources:
Design Buildings | Autodesk
For the projects:
Tecla House: dezeen | archdaily | designboom
Zero House: dezeen | designboom
Two Story House: dezeen | archdaily | designboom
House 1.0: designboom
Milestone Project: dezeen | designboom
For the main picture: freepik

