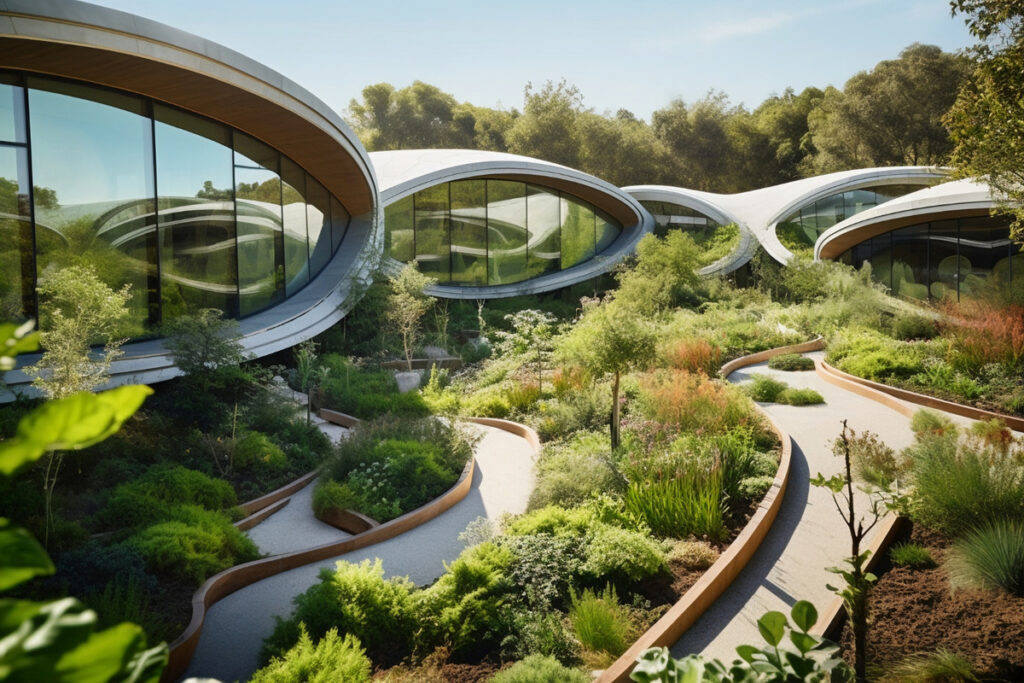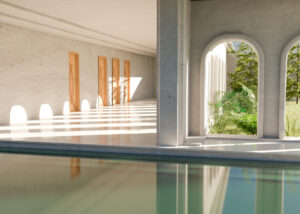Architecture in 2025 is at the forefront of a global sustainability movement. Across Europe and beyond, architects are innovating to reduce environmental impact and create buildings that harmonize with their surroundings. The following seven trends in architecture highlight how sustainable design principles are being integrated into residential, commercial, and institutional architecture. These trends are shaping a greener built environment through energy efficiency, eco-friendly materials, and forward-thinking design strategies.
Table of Contents
Top 7 Trends in Architecture Embracing Sustainability in 2025
Here is a list of the Top 7 Trends in Architecture Embracing Sustainability you must learn about in 2025:
1. Net-Zero Energy Buildings and Carbon-Neutral Buildings
One of the most impactful sustainability trends in architecture is the pursuit of net-zero energy buildings. A net-zero building is designed to produce as much energy as it consumes, typically through a combination of extreme energy efficiency and on-site renewable energy generation. In practice, this means buildings with high-performance insulation, advanced glazing, and airtight construction to minimize heat loss, alongside solar panels or wind turbines to generate clean energy.
European regulations have accelerated this trend: under EU directives, all new Trends in Architecture are expected to meet nearly Zero-Energy Building (nZEB) standards by the mid-2020s, ensuring very low energy demand with most of it fulfilled by renewables. For example, many new residential developments in Germany and Scandinavia are built to the Passive House standard – a rigorous energy efficiency benchmark – achieving up to 90% reductions in heating energy compared to conventional buildings.
Beyond operational energy, architects in 2025 are also addressing carbon neutrality, which includes the embodied carbon in building materials. This involves selecting low-carbon materials and construction methods so that the overall carbon footprint of the building (from construction through operation) is minimized or offset. Innovative projects in Europe are now aiming for net-zero carbon, where efficient design cuts operational emissions and carbon offsets or additional renewable energy compensate for any remaining impact. A real-world example is the Powerhouse Brattørkaia office building in Norway, which not only meets its own energy needs but produces surplus renewable energy over the year, effectively making it a energy-positive building.
Green certifications play a supporting role in this trend. Rating systems like LEED and BREEAM reward designs that excel in energy efficiency and low carbon emissions. For instance, many European offices targeting BREEAM Outstanding or LEED Platinum incorporate solar façades, geothermal heating/cooling, and smart energy management to earn high scores in the energy category. These certifications provide a framework and incentive for designers to pursue net-zero performance by acknowledging achievements in reduced energy use and innovation in design. Overall, the push for net-zero energy and carbon-neutral trends in architecture in 2025 represents a fundamental shift toward buildings that meet global climate goals without sacrificing functionality or comfort.
Suggested article to read: 38 Innovative Construction Materials Revolutionizing the Industry
2. Circular Economy and Sustainable Materials
The construction industry has historically been linear – extract, build, and dispose. In 2025, trends in architecture are increasingly embracing the circular economy in construction model, which aims to eliminate waste and keep materials in use for as long as possible. This trend in architecture is evident through the use of sustainable materials, recycled content, and designing buildings for disassembly or reuse. European architects are leading with approaches that consider the entire lifecycle of building components, from sourcing to end-of-life.
A key aspect of this trend in architecture is choosing materials with low environmental impact. Bio-based materials like timber, bamboo, cork, and hemp are popular as renewable alternatives to steel and concrete. For example, mass timber construction (using engineered wood such as cross-laminated timber) has gained traction in Europe for multi-story residential and commercial buildings. Timber not only stores carbon (helping to reduce the building’s embodied carbon) but also offers a lighter-weight, often prefabricated construction method that can reduce construction time.
Design for reuse is another principle under the circular economy trend. Architects are planning how building components can be taken apart at the end of the building’s life and reused or recycled rather than sent to landfill. Modular systems (discussed further in Trend 3) contribute to this, as do innovations like materials passports – digital records of all materials in a building to facilitate future reuse. In Europe, there is a growing concept of “buildings as material banks,” where a structure is seen as a temporary repository of valuable materials that can be harvested later.
The circular economy approach is also encouraged by green building certifications and standards. BREEAM and LEED both include criteria for construction waste reduction, use of recycled content, and lifecycle impacts of materials. For instance, these certifications reward projects that divert a high percentage of construction debris from landfills or use certified reclaimed materials. In practice, many European projects in 2025 achieve near-zero construction waste by planning precise material quantities and recycling off-cuts on-site.
Some buildings even incorporate cradle-to-cradle certified products – components designed to be safely reused or composted – ensuring that at the end of their service life, they re-enter a productive cycle. By prioritizing sustainable materials and circular design principles, architects are reducing resource consumption and paving the way for a more resource-efficient construction industry.
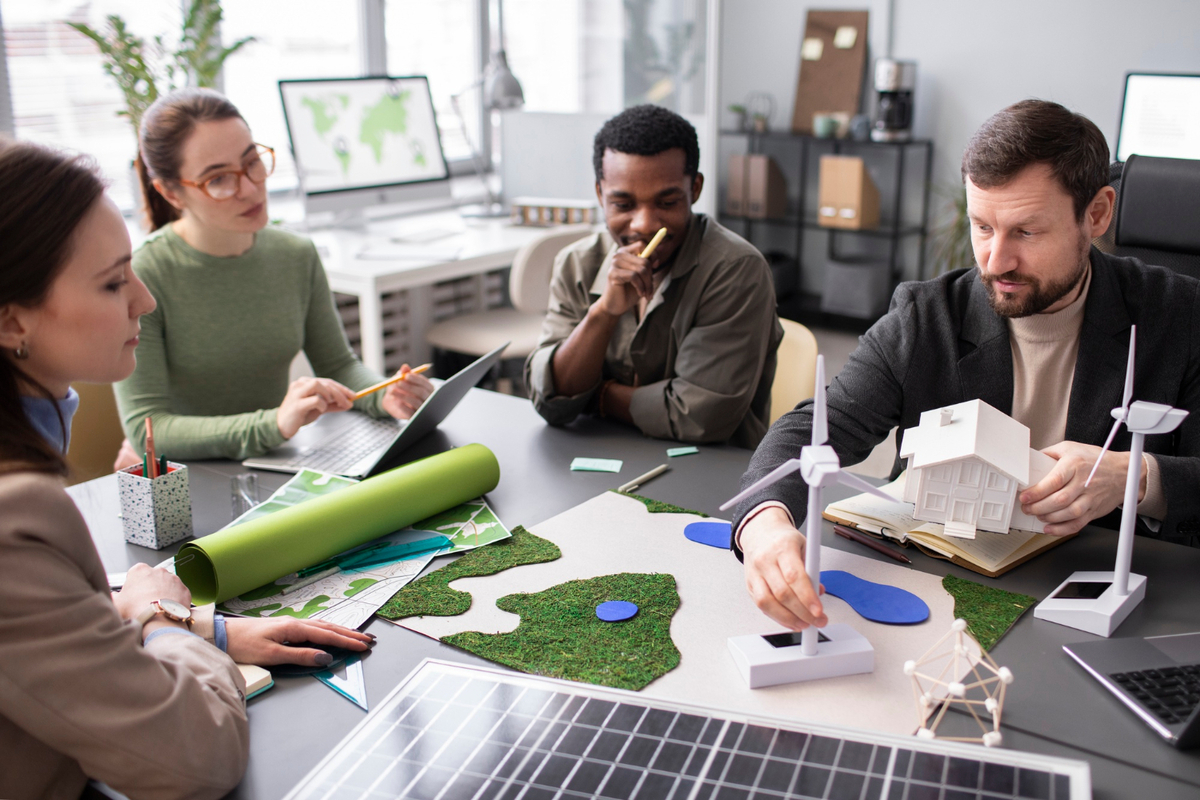
3. Prefabrication and Modular Construction
Efficiency in construction processes themselves is another sustainability trend in architecture. Prefabrication in construction and modular construction involve manufacturing building components (or entire room modules) in factory settings and then assembling them on-site. In 2025, this method has gained popularity in European architecture for its potential to reduce waste, improve quality, and speed up construction – all contributing to sustainability goals.
In a controlled factory environment, materials can be cut to exact dimensions with minimal waste, and leftover scraps are more easily recycled. This contrasts with traditional on-site construction where waste rates are higher. Moreover, factories can optimize energy and water use during fabrication. By the time modules or panels reach the construction site, much of the work is done, resulting in shorter build times and less disturbance to the local environment. This trend in architecture has been used effectively in residential projects like apartment blocks and student housing across Europe.
From a design perspective, modular construction introduces flexibility and adaptability into architecture. Buildings composed of standardized modules can be more easily extended or reconfigured in the future, which aligns with the circular economy ideal of buildings that can adapt instead of being demolished. An office building might be designed with modular floor plate sections that allow it to be disassembled and moved, or a hospital might use prefabricated patient room pods that can be updated as medical technology evolves. This adaptability means longer building lifespans and less frequent major rebuilds, conserving resources over time.
Sustainability is further enhanced by the ability to incorporate advanced materials and technologies into modules at the factory. For instance, wall panels can be prefabricated with high-performance insulation and air-tight detailing already integrated, ensuring excellent energy performance once assembled. Renewable energy systems (like solar panel arrays or modular green roofs) can also be pre-installed on modules. Some European schools and commercial buildings have been constructed with prefabricated timber panels, uniting the benefits of mass timber (low-carbon material) with factory precision. The result is a structure that is both low-carbon and quick to erect.
Architects and builders are also noting improvements in worker safety and construction quality with prefabrication – factors that, while not environmental, contribute to the overall sustainability of the construction process. With fewer workers needed on a high-rise scaffolding and more work happening in safe, controlled conditions, the human aspect of sustainable construction improves. In summary, this trend in architecture, prefabrication and modular construction in 2025 showcases how innovative building methods can complement sustainable architecture, yielding structures that are high-quality, low-waste, and readily adaptable to future needs.
4. Smart Buildings Technology and Digital Innovation
The rise of technology in architecture is another major trend underpinning sustainability goals. Smart buildings leverage digital systems, sensors, and automation (often referred to as the Internet of Things, IoT) to optimize building performance in real time. In 2025, European commercial buildings and even many homes are equipped with intelligent control systems that significantly reduce energy and resource usage while enhancing occupant comfort.
A core component of this trend in architecture is the advanced Building Management System (BMS) or Building Automation System. These computer-controlled systems connect heating, ventilation, and air conditioning (HVAC), lighting, security, and other building services. By using a network of sensors (monitoring temperature, CO₂ levels, occupancy, daylight, etc.), a BMS can make continuous adjustments that a human operator might not manage. For example, in an open-plan office, if the system detects plenty of natural daylight by the windows, it will dim or switch off the electric lights in that zone to save energy.
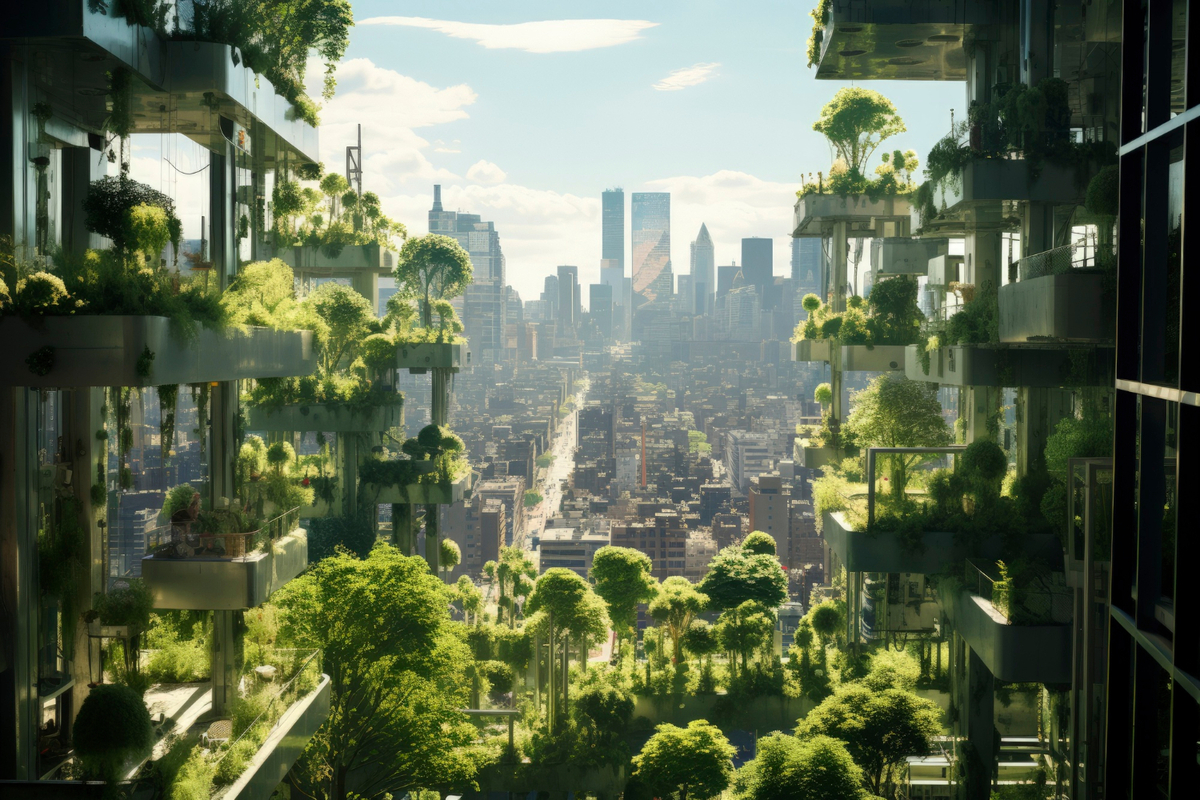
Similarly, smart thermostats learn occupancy patterns and weather forecasts to pre-heat or cool spaces only when needed, avoiding energy waste. One famous example is The Edge building in Amsterdam, often cited as one of the smartest and greenest office buildings in the world – it uses IoT sensors at every desk and room to manage lighting and climate efficiently, resulting in extremely low energy consumption for a large office building.
Artificial intelligence (AI) is increasingly used alongside IoT in buildings. AI can analyze large datasets from building sensors to find patterns or inefficiencies that humans might miss. In complex facilities like hospitals or campuses, AI systems can suggest optimal scheduling of equipment or predict when maintenance is needed to keep systems running efficiently. Predictive maintenance, powered by AI analytics, helps ensure that equipment like boilers or chillers operate at peak efficiency and are repaired or cleaned before faults lead to energy wastage. In Europe, startups are developing AI-driven energy management platforms that interface with buildings and even entire neighborhoods, balancing energy demand and storage for maximum use of renewable energy.
Another dimension of digital innovation in architecture is Building Information Modeling (BIM) and digital design tools. BIM is a digital representation of the building that architects and engineers use collaboratively throughout design and construction. Modern BIM software goes beyond 3D models; it includes data like material properties, costs, and scheduling (sometimes called 4D or 5D BIM when time and cost dimensions are added). In the context of sustainability, BIM allows for detailed simulation of a building’s performance before it’s built. Architects can simulate daylight penetration, energy usage, or even how water flows around a site during heavy rains. This helps to optimize the design for sustainability outcomes early on.
Moreover, BIM models become a repository of information that can be used during the building’s operation. Facility managers might use the BIM data to find what materials were used in a wall (helpful for repair or eventual recycling) or to understand the design intent for natural ventilation features. Many European countries now require BIM for public construction projects, which has accelerated its adoption. As a result, more projects are benefitting from digital twin models – virtual replicas of buildings that can be used to monitor and improve performance throughout the building’s life.
5. Biophilic Architecture and Green Infrastructure
Biophilic design is a trend in architecture that emphasizes the human connection to nature within built environments. In 2025, incorporating natural elements into architecture – green infrastructure such as vegetated roofs, living walls, indoor plants, and natural water features – has moved from novelty to common practice. The goal is twofold: enhance environmental performance of buildings (like insulation and stormwater management) and improve the well-being of occupants by providing a more natural, calming atmosphere.
A prominent example of biophilic design in Europe is the use of green roofs and living walls. Green roofs (rooftop gardens or vegetative layers) have become standard on many new urban buildings, supported by both design trends and policy drivers. They help insulate the building, reducing heating and cooling needs, and manage rainwater by absorbing precipitation, thus alleviating city drainage systems. Some cities actively require or incentivize green roofs; notably, France implemented a law that new commercial buildings must have a portion of their roof covered with plants or solar panels.
This legal push has accelerated adoption of green roofs in French cities, blending regulatory action with design trend. Living walls (also called green walls or vertical gardens) are another striking feature – these are façades partially or fully covered with vegetation grown in modular panels or hydroponic systems. They not only provide insulation and protect the building facade but also improve air quality and aesthetics for occupants and passersby. A famous example is the Bosco Verticale (“Vertical Forest”) residential towers in Milan, Italy, which have thousands of trees and shrubs integrated into the balconies, offering lush greenery in a dense urban setting.
Biophilic design goes beyond just adding plants. It involves using natural materials, patterns, and ample natural light to create spaces that feel connected to nature. Interiors might feature exposed wood finishes, stone surfaces, and water elements to evoke a natural ambiance. Large operable windows and skylights bring in daylight and fresh air, reducing reliance on artificial lighting and mechanical ventilation.
The use of courtyards, atriums, or even simple design decisions like orienting windows towards pleasing outdoor views are all biophilic strategies architects use to boost occupants’ mood and health. Studies have shown that exposure to natural elements can reduce stress and increase productivity, so these design choices are not only about environmental sustainability but also about occupant well-being – a social sustainability aspect.
Green infrastructure, as part of this trend in architecture, also supports biodiversity in urban areas. By adding plant life to buildings, cities can become habitats for birds, butterflies, and insects, contributing to urban ecology. Some architects work with ecologists to select plant species for roofs and facades that are native or friendly to local fauna. This helps offset the ecological footprint of construction by giving back green space in dense developments.
Certifications like BREEAM encourage such practices by offering credits for ecology and biodiversity enhancement on projects. In summary, the biophilic design trend in architecture marries aesthetics, human health, and environmental function – buildings not only perform better by using nature’s benefits, but they also feel better to live and work in, creating a more harmonious relationship between urban development and the natural world.
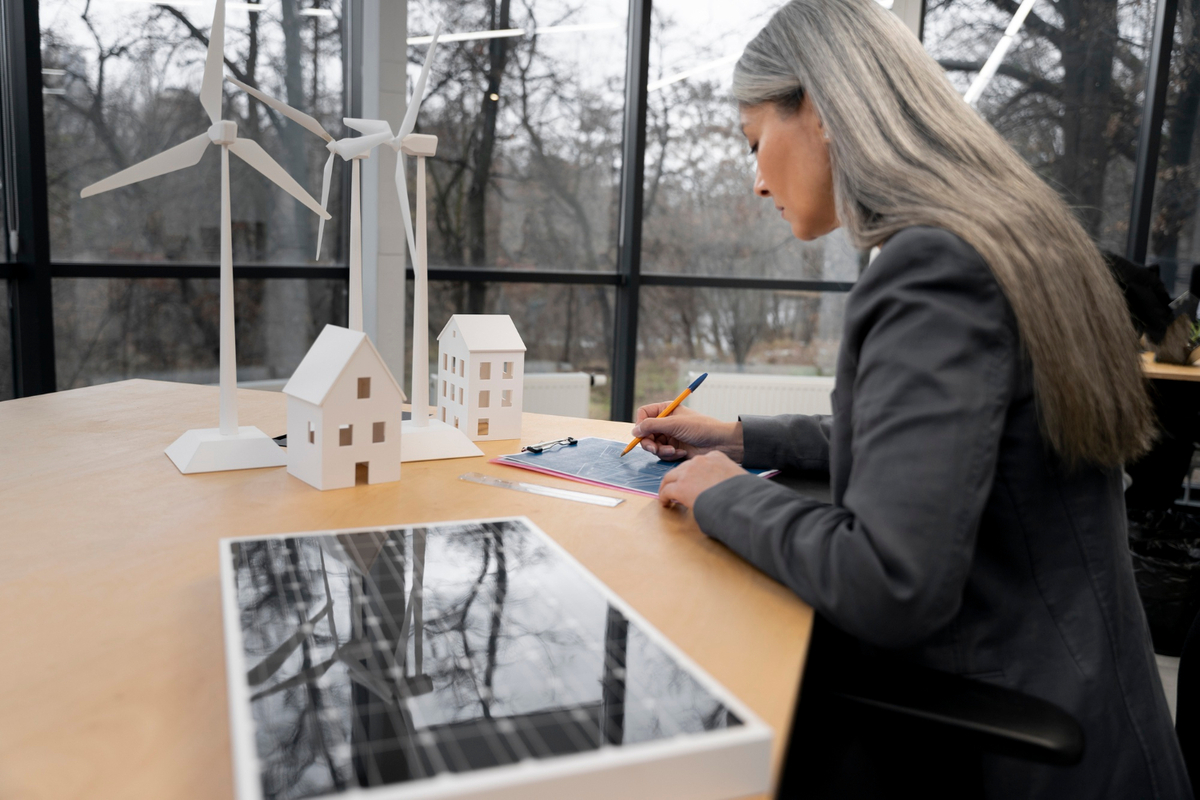
6. Adaptive Reuse and Renovation of Existing Buildings
With a large stock of existing buildings in Europe, one of the greenest architectural approaches is to reuse and renovate rather than demolish and build new. Adaptive reuse involves repurposing old structures for new uses, while sustainable renovation upgrades building performance. In 2025, this trend is prominent as cities strive to preserve cultural heritage, reduce construction waste, and meet sustainability targets by upgrading inefficient old buildings.
Europe offers many examples of adaptive reuse. Historic industrial warehouses have become modern office lofts or art galleries; old railway stations transform into shopping centers or museums. By preserving the structural shell of a building, architects can save vast amounts of material and embodied energy that would otherwise be spent on new construction. For instance, an old brick factory might be converted into residential flats – the architect retains the sturdy brick walls and characterful facade, while retrofitting the interior with modern insulation, efficient HVAC, and new layouts suitable for living. Such projects honor the historical context and at the same time dramatically cut down on construction debris and new material demand.
Even when the function of a building remains the same (such as an old office building staying an office), deep energy retrofits are a critical part of this trend. Much of Europe’s building stock was constructed decades ago, before modern energy standards, meaning many buildings are under-insulated and have outdated systems. Renovation programs aim to upgrade insulation, windows, heating systems, and controls to current standards or better. A common initiative across EU countries is to retrofit public buildings (like schools, government offices, and social housing) to improve energy efficiency, often with support from government funding or incentives.
These renovations can cut energy consumption drastically – for example, adding exterior insulation and modern double- or triple-glazed windows to a 1970s concrete apartment block can reduce heating needs by 50% or more, improving comfort for residents and lowering carbon emissions. The EU “Renovation Wave” initiative explicitly encourages such upgrades, seeing it as necessary for meeting climate goals and also as a way to stimulate the construction sector sustainably.
Adaptive reuse also extends to modifying building use to meet contemporary needs without new construction. Post-pandemic, many cities have excess office space and a shortage of housing. A sustainable solution being explored is converting offices into residential units. This kind of reuse requires architectural creativity to redesign floor plans and ensure adequate light and ventilation for living spaces, but it can be far more sustainable than erecting a new apartment building from scratch. It addresses housing demand while avoiding the carbon footprint of new construction.
Green building certifications recognize the value of reusing existing structures. LEED, for example, awards points for maintaining a significant portion of an existing building’s structure and envelope in a new project. BREEAM also encourages refurbishment and reuse through its assessment criteria. By leveraging these frameworks, project teams in 2025 can get formal recognition for the sustainable choice of reuse. More importantly, the trend reflects a changing mindset: rather than seeing older buildings as inefficient relics to be torn down, architects and developers increasingly see them as opportunities – a foundation upon which to build modern, efficient spaces that retain history and reduce waste.
7. Climate Resilient and Adaptive Design
As climate change impacts become more pronounced, architects are focusing not only on mitigating environmental harm but also on adapting buildings to withstand new climate realities. Climate resilience in architecture means designing structures that can endure extreme weather events, higher temperatures, and other changing conditions while maintaining functionality and safety. In 2025, sustainable architecture trends include a strong emphasis on resilience — essentially future-proofing buildings — especially in the European context where climate adaptation strategies are being integrated into building guidelines.
One aspect of climate adaptive design is accounting for extreme heat and cold. With increasing frequency of heatwaves in Europe, buildings are being designed or retrofitted to stay cool without excessive air conditioning. This ties back to passive design strategies: features like external shading devices, brise-soleil, and reflective roofing materials help keep solar heat out during summer. Improved natural ventilation design (for instance, operable windows on opposite sides of a floor for cross-breeze) and the use of thermal mass (materials that slowly absorb and release heat, like concrete or stone) can flatten out temperature swings.
Another aspect is water management. Climate change is leading to heavier rainfall events in some regions, so buildings and sites are being prepared for intense downpours and potential flooding. Architects now commonly integrate sustainable urban drainage solutions: permeable paving, onsite retention basins, and green roofs (as mentioned earlier) to slow runoff. In flood-prone areas, new buildings might be elevated above ground level or have water-resistant ground floors. For example, parts of the UK and the Netherlands construct homes with raised foundations or even amphibious foundations (which can float slightly if floodwaters rise).
Important facilities like hospitals or data centers are planning for resilience by moving critical equipment to higher floors and designing flood barriers. These design choices increase the chances that a building remains operational (and safe for occupants) during extreme weather, which is a key sustainability goal when considering the broader definition that includes long-term durability.
Importantly, the concept of regenerative design is emerging hand-in-hand with resilience. Regenerative design goes beyond doing “no harm” and aims to have buildings improve the environment. For instance, some new projects incorporate rain gardens and wetlands on site that not only handle stormwater but also clean it and support wildlife, effectively turning a building’s landscape into a mini-ecosystem that benefits the locality. Likewise, a building might be designed to sequester carbon (using materials like wood or special concrete that absorbs CO₂ over time) or to actively purify air, thus improving environmental conditions. These regenerative features contribute to resilience by strengthening the natural systems that the building is part of.
European green building standards and city policies are increasingly calling out resilience as a component of sustainability. While older certification schemes focused on energy and water, newer versions (like LEED v5 and others) explicitly address resilience and climate risks. This means project teams are asked to evaluate future climate conditions for their building’s location and plan accordingly. In practice, sustainability in architecture in 2025 treats resilience as integral: a truly sustainable building must not only have a low footprint but also be prepared for the future climate, ensuring longevity and safety for its occupants.
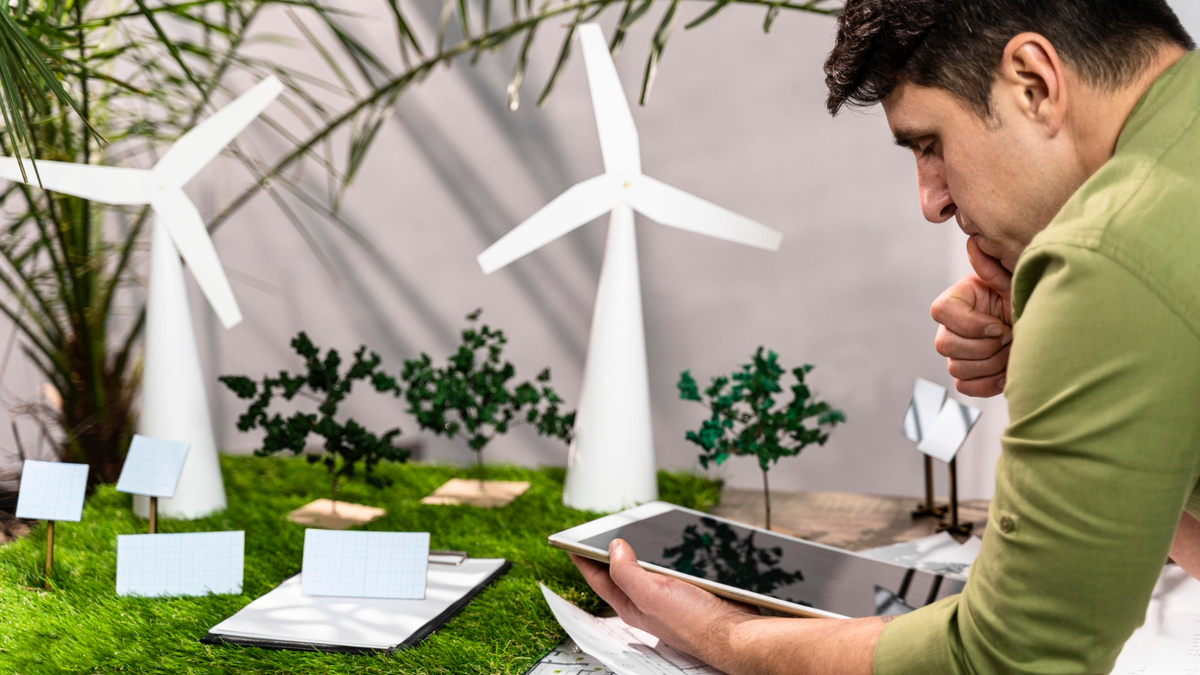
FAQs
How are sustainability trends in architecture influencing design in 2025?
- Contemporary sustainability trends in architecture are significantly influencing building design in 2025. Architects incorporate energy-efficient features like enhanced insulation, solar panels, and smart HVAC systems in response to the net-zero and carbon-neutral trend. Materials and construction methods are chosen with circular economy principles in mind, meaning designers favor recycled or renewable materials and plan for buildings to be adaptable or recyclable in the future. Trends like biophilic design are shaping layouts to include natural light, greenery, and outdoor spaces, improving occupant well-being. Overall, these trends push architects to integrate green solutions at every stage of design, resulting in buildings that use fewer resources and provide healthier environments for users.
What is a net-zero energy building in sustainable architecture?
- A net-zero energy building is one that generates as much energy as it consumes over the course of a year. In practice, this is achieved through a combination of drastically reducing energy demand and producing renewable energy on-site. Sustainable architecture strategies for net-zero include super-insulated walls and roofs, high-performance windows, and efficient lighting and appliances to minimize energy use. On-site renewable systems, like solar panels or wind turbines, then supply the remaining energy needed for heating, cooling, and electricity. For example, a net-zero office in a European city might use geothermal heat pumps and solar panels to cover its energy needs annually. Net-zero energy buildings are considered a pinnacle of sustainable design because they operate with a neutral energy footprint, often also leading to very low carbon emissions especially when renewables replace fossil fuel energy.
Which green building certification is most widely used in Europe?
- In Europe, the most widely used green building certification is BREEAM (Building Research Establishment Environmental Assessment Method). BREEAM was developed in the UK and has become a leading sustainability assessment for buildings across Europe, covering diverse criteria like energy efficiency, water usage, materials, waste, and health. Many commercial and public buildings in European countries seek BREEAM certification to demonstrate their environmental performance. LEED (Leadership in Energy and Environmental Design), which originated in the U.S., is also used in Europe but is more common in certain countries and project types; it holds a smaller market share compared to BREEAM in Europe. Other certifications such as DGNB (in Germany) and HQE (in France) are popular regionally. All these rating systems share similar goals – they encourage architects and developers to adopt sustainable practices and provide a benchmark to measure a building’s green credentials.
Is it true that sustainable architecture is more expensive than traditional buildings?
- It is a common misconception that sustainable architecture is always significantly more expensive than traditional building approaches. Initially, some green features or materials can add to upfront costs, such as advanced glazing, solar panels, or specialized construction techniques. However, these investments often lead to cost savings over the building’s lifetime through lower energy bills, reduced water usage, and less maintenance. For example, a well-insulated and solar-powered home might cost more to build, but the owners save money every year on heating, cooling, and electricity. Additionally, as sustainable technologies become mainstream in 2025, their costs are coming down. Many European countries also offer incentives, grants, or tax breaks for energy-efficient and green building projects, offsetting initial expenses. In the long run, sustainable buildings tend to deliver better value by reducing operating costs and increasing resilience, and they often have higher asset value and appeal in the property market. So while there can be a small cost premium upfront, it is not universally true for all projects, and the long-term economic benefits usually outweigh the initial investment.
Conclusion
Sustainability has become an essential pillar of architectural design in 2025. The top trends in architecture embracing sustainability – from net-zero energy buildings and circular material use to smart technology integration and biophilic design – collectively represent a transformation in how we conceive and construct our built environment. In Europe especially, these practices are reinforced by progressive policies, green certifications, and a cultural emphasis on environmental responsibility. Architects are now expected not only to create functional and beautiful spaces but also to ensure those spaces minimize harm to the planet and even provide positive ecological contributions.
In summary, the seven trends in architecture outlined above demonstrate a holistic approach to sustainable architecture. Energy-efficient and carbon-neutral buildings tackle climate change mitigation, circular economy strategies reduce waste and resource depletion, and adaptive reuse makes the most of existing structures. Smart building technologies and biophilic design improve performance and human well-being simultaneously. Finally, resilient design prepares buildings for the evolving challenges of climate change. Together, these trends in architecture are steering the construction industry towards a future where buildings are greener, healthier, and more resilient. As these concepts become mainstream in 2025 and beyond, sustainability in architecture is moving from an ambitious goal to a standard practice, ultimately contributing to a more sustainable world for all.
Suggested article for reading:
9 Tips to Win Tenders in Construction
Motion Detector for Construction Sites; 2025 Guide
Key Strategies for Risk Management in Construction; 2025
Top 12 Must-See Architectural Projects in Milan
AI-designed Architecture Projects that Redefine Design in 2025
Top 15 Urban Design Tools for 2025
Future of Construction Management: 10 Trends you Need to Know
How Virtual Construction Assistants Improve Project Management; 2025
Resources:
-
European Environment Agency. (2024). Renovations, sustainable building materials can boost Europe’s green transition. (Press release, 30 Sept 2024).
-
Global Alliance for Buildings and Construction (UNEP). (2022). 2022 Global Status Report for Buildings and Construction.
-
European Commission. (2016). EU Buildings Factsheets: Voluntary Certification Schemes.
-
Green Building & Design Magazine. (2025). What is LEED v5? (by Andrew Biro, Feb 18, 2025).
-
2Future. (2023). Reimagining Construction: 5 Trends in Sustainable Architecture.
-
World Green Building Council. (2019). Bringing Embodied Carbon Upfront (Report).
For all the pictures: Freepik

