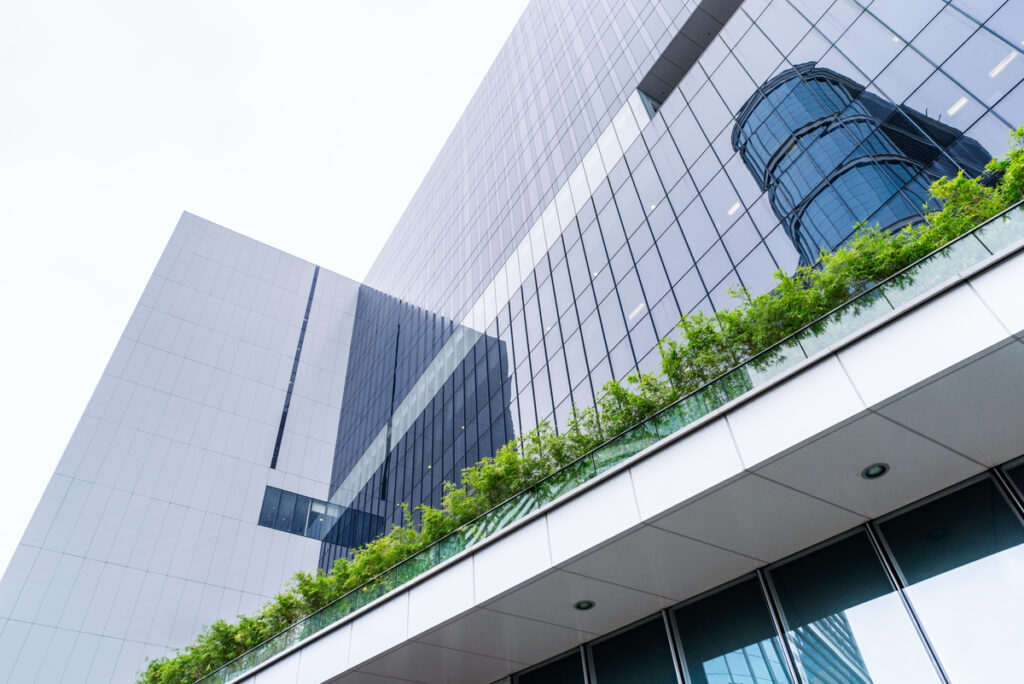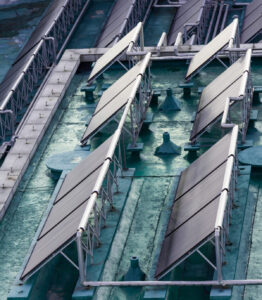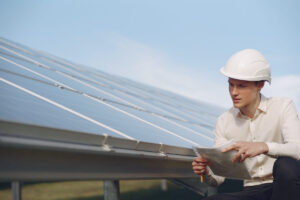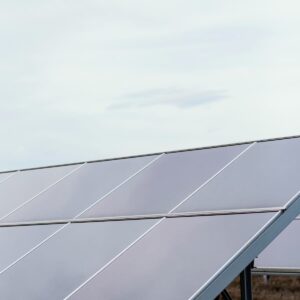A category of architecture known as “sustainable architecture” is based on regional specifications and building materials while also honoring regional customs. Sustainable architectural practices change over time to reflect the context in which they are used, including the environment, culture, technology, and history.
The significance of sustainable buildings becomes evident when considering the staggering statistics associated with conventional construction practices. According to the World Green Building Council, buildings and construction are responsible for nearly 40% of global energy-related carbon dioxide (CO2) emissions. The demand for buildings is expected to double by 2060, intensifying the pressure on already overburdened resources and exacerbating the environmental impact of traditional construction methods.
The United Nations Environment Programme highlights that green buildings can reduce energy consumption by up to 30%, water use by 11%, and greenhouse gas emissions by nearly 35%. As governments and industries worldwide grapple with the imperative to meet climate goals outlined in agreements such as the Paris Agreement, sustainable buildings emerge as a key catalyst for transformative change.
Although it is frequently criticized as harsh and unpolished, some supporters emphasize its significance in modern design. In the following paragraphs, sustainable architecture is defined and 29 specific projects for its design and construction are described.
Table of Contents
What is Sustainable Building?
Sustainable building is defined by USEPA (United States Environmental Protection Agency) as the practice of creating structures and using methods that are ecologically conscious and resource-efficient throughout a building’s life cycle, from site selection to design construction, operation, maintenance, renovation, and deconstruction.
The classic building design factors of economy, utility, durability, and comfort are expanded and supplemented by this method. Utilizing recyclable and renewable building materials while consuming less energy and producing less trash is the goal of sustainable building. Sustainable construction’s main goal is to have as little of an impact on the environment as possible.
The sustainable building does not end with the conclusion of the building project; the design of the building itself should have a low environmental impact over the structure’s lifespan. It indicates that the building’s design should include aspects and materials that have a constant impact on the structure’s environmental impact.
Why are Sustainable Buildings Important?
The sustainable building concept continues after the construction project is complete; the sustainable design should minimize its long-term negative effects on the environment. It suggests that elements and materials that have a continuous impact on the structure’s environmental impact should be used in the building’s design.
Sustainable architects, engineers, and green designers are employing existing resources to reduce carbon footprints and save natural resources by using recycled materials, recycling resources, and even refurbishing old buildings. The practice of upcycling is sweeping the architectural community in the sustainable design domain.
By incorporating sustainable design strategies into a process, such as reducing waste, saving natural resources (such as water and wood), safeguarding our air supply, and minimizing energy consumption, sustainable building enterprises may construct amazingly effective structures that will last the test of time.
For homeowners who are aware, going green is a no-brainer because sustainable materials have consistently been shown to last longer, from water and energy savings to improved air quality.
Green building materials, such as recycled decking, and roofing, not only last for a very long time but also require very little maintenance. Additionally, because they don’t utilize any potentially harmful chemical treatments, many of them are better for the environment (and the people they serve).
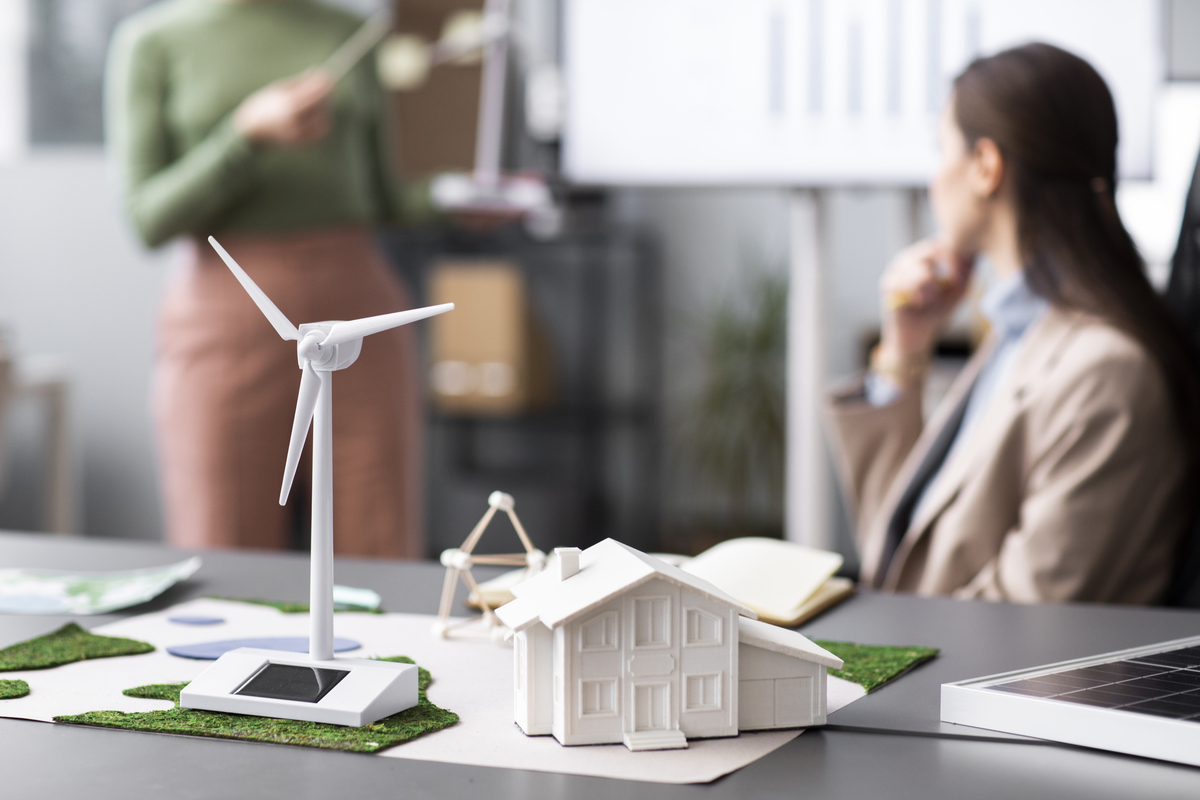
Top Sustainable Buildings Examples
Architectural businesses all over the world are integrating eco-friendly construction and management practices. Sustainable design practices are becoming more popular for several reasons, not the least of which is that they are much more affordable to build than conventional structures.
Sustainability aims to preserve natural resources and offer a clean, healthy environment by lowering water usage, enhancing energy efficiency, and eliminating material waste. To make existing structures more energy-efficient, sustainable design principles are used not only for new construction. The following is a list of the top 21 sustainable buildings in the world.
1. Shanghai Tower, China
The city’s Lujiazui area, which has become one of the major financial hubs in East Asia, will be anchored by Shanghai Tower. The 632-meter-high mixed-use structure will complete the city’s super-highrise precinct and was created by a local group of Gensler architects to reflect Shanghai’s diverse culture. This sustainable building is the most futuristic of the three skyscrapers representing Shanghai’s past, present, and future.
The new tower is modeled around Shanghai’s historical parks and neighborhoods. The dynamic rise of modern China is symbolized by the building’s curved façade and swirling design. Shanghai Tower, the first of a new series of super-highrise towers, is at the forefront of sustainable best practices, attaining the greatest degree of performance and providing unheard-of community access.
The goal of the construction’s sustainable design of Shanghai Tower was to embrace and inspire urban life. As opposed to parks that are spread out around the city, the skyscraper offers gathering spaces that are stacked vertically. The sustainable design of the sky gardens sets this building apart from all other highrises that have been built.
The emphasis on public space and the placement of shops, restaurants, and urban utilities on the atrium floors of Shanghai Tower provide a fresh experience for those who live and work in extraordinarily tall skyscrapers.
Shanghai Tower has earned Shell Platinum and LEED Core certifications. It is the second-tallest tower in the world and was built with locally sourced materials, including recycled materials.
An invited multi-stage competition between eminent international architects resulted in Gensler winning the Shanghai Tower project. The performance and sustainable design of the skyscraper, as well as Gensler’s dedication to China, were what sealed the deal. Gensler’s team conducted several wind tunnel tests to replicate the typhoon, the strongest natural force in the area, to fine-tune the tower’s design.
The result was a structure and shape that reduced wind loads by 24 percent, saving $58 million in construction costs overall. Shanghai Tower will be an unmatched asset for the Lujiazui neighborhood because of its straightforward design, public areas within the double façade, and sky gardens inspired by Shanghai’s ancient open courtyards.
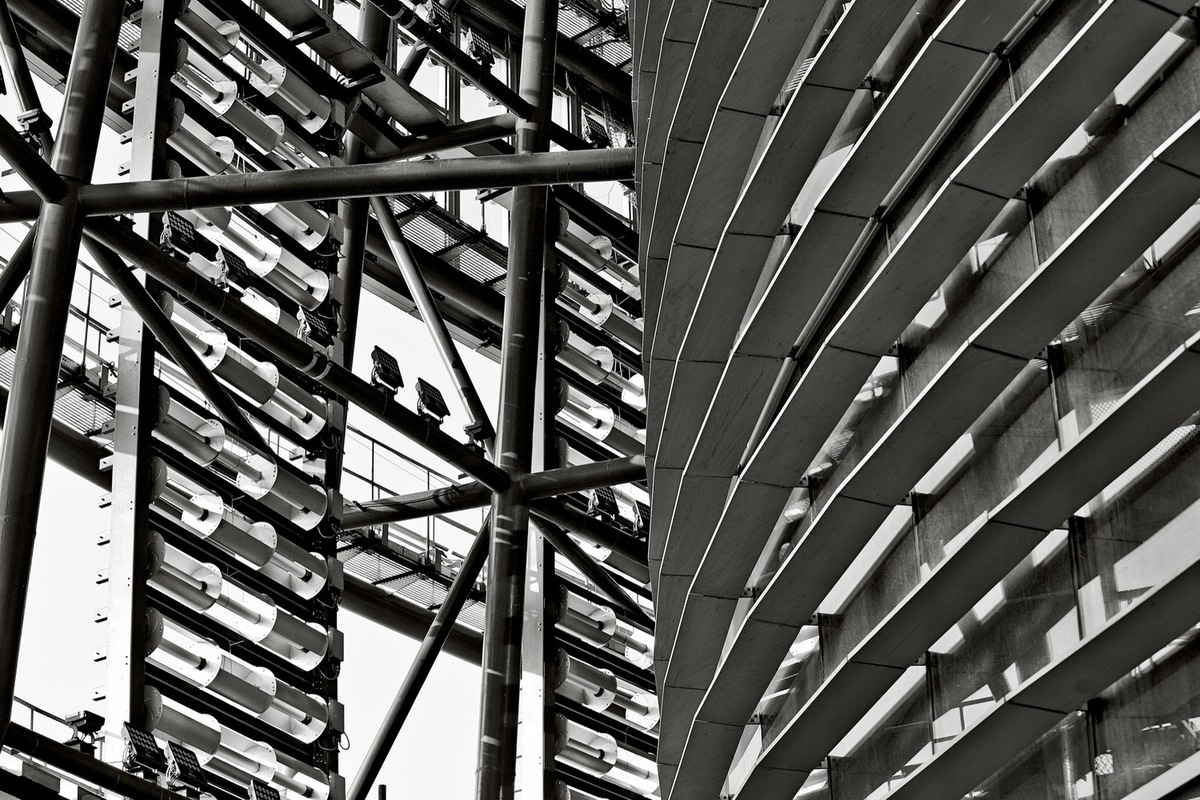
2. Powerhouse Kjørbo, Norway
West of Oslo, near Sandvika, is a test sustainable building for so-called energy-plus structures named Powerhouse Kjrbo. A Powerhouse should produce more energy over the course of its lifetime than is required for the building’s construction, maintenance, and use, as well as the production of the materials utilized in the building — recycling resources is obviously a key consideration. Following the energy balance and account, a thorough life cycle analysis (LCA) is performed.
Powerhouse Kjrbo is a portion of a 1980s office building complex. The renovated energy-plus building has a footprint of about 5,200 square meters. The structure will produce roughly 200,000 kWh a year, of which about half will be used for building operations. The balance will cover any further renovations made to the structure over its lifetime as well as the energy expended on its rehabilitation, including the production of the materials utilized.
A geothermal system uses energy-efficient pumps to offer both heating and cooling. The building utilizes an estimated 20 kWh per square meter of energy overall, which is less than the 200 kWh per square meter needed by a typical renovation project. In other words, the energy requirement for the renovated structure will be 90 percent lower.
This sustainable building is an outstanding environmentally certified BREEAM-NOR and perhaps the first renovated building to be energy-plus in the history of the planet.
An energy-guzzling office building is converted into a source of clean, renewable energy thanks to solar panels on the roof, geothermal heating and cooling, a well-sealed and highly insulated building structure, and highly effective integrated systems for lighting, ventilation, heating, and technology.
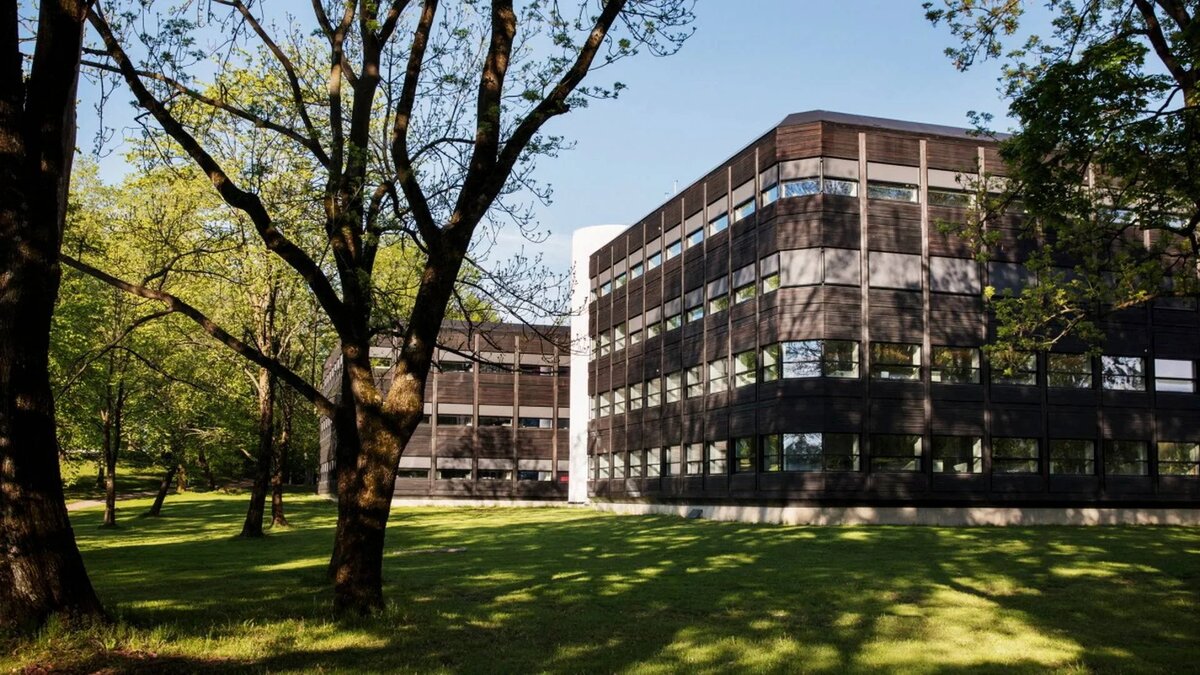
3. Bank of America Tower, New York
The first commercial high-rise to receive LEED Platinum certification is the Cook + Fox Architects-designed Bank of America Tower at One Bryant Park in midtown New York. This innovation of sustainable design and outstanding performance aim to raise the bar for commercial buildings and the workplace setting.
The architects redefine the parameters of the skyscraper as more than a glass box by concentrating on ways to promote daylight, fresh air, and a connection to the outdoors.
Cook+Fox creates an incredibly transparent corner entrance, merging the open street with the exclusive office complex. It provides ample light for the foyer and acts as a gentle transition between daytime business and city activity.
The neighboring park is incorporated into the sustainable building through green roofs and an urban garden room, which, along with the natural materials used in the foyer, highlights the natural aspects of city living.
Since the building’s shape deviates from its footprint, more surface area is exposed to daylight, and directed views of Bryant Park are provided. The sustainable building is properly insulated and shielded from excessive heat gain thanks to sustainable measures. Low-E glass and ceramic frit that reflects heat are used to create the curtain wall.
The structure of this sustainable building also uses water-saving techniques like rainwater collection systems, greywater recycling, and waterless urinals.
Additionally, this sustainable building filters the air that is sent to the workplaces and offers individual control. To lessen peak demand on the city’s electric system, ice is produced overnight in a thermal ice storage tank in the cellar. 70% of the building’s yearly energy usage is met by a 4.6-megawatt cogeneration facility, which also provides clean, effective power.

4. Cityhall, London
One of the most emblematic constructions in the capital, City Hall represents the openness of the political process and exemplifies the possibilities for a fully sustainable, almost pollution-free public structure. The corporate offices are located next to Tower Bridge in a prominent area of the Thames.
With 12,000 square meters of space across ten levels, it holds an Assembly chamber, committee rooms, and public amenities in addition to the offices of the Mayor, Assembly members, the Mayor’s cabinet, and support personnel.
The surface area exposed to direct sunlight is kept to a minimum in this sustainable design to achieve maximum energy efficiency. A thermal map of the surface of this sustainable building was created by analyzing sunshine patterns throughout the year; this map is reflected in the cladding.
A variety of active and passive shading techniques are used, including the building leaning back to the south so that its floor plates step inwards to offer shading for the naturally ventilated offices and groundwater piped up through boreholes from the water table for the cooling systems.
These energy-saving methods used in this sustainable building ensure that chillers won’t be required and that the building won’t need additional heating for the majority of the year. It will only use about 25% of the energy that a typical air-conditioned office building uses overall.
Since 2016, the GLA has owned the space, which Siemens, an electronics manufacturer, had commissioned as an exhibition space to show off the potential of sustainable design.
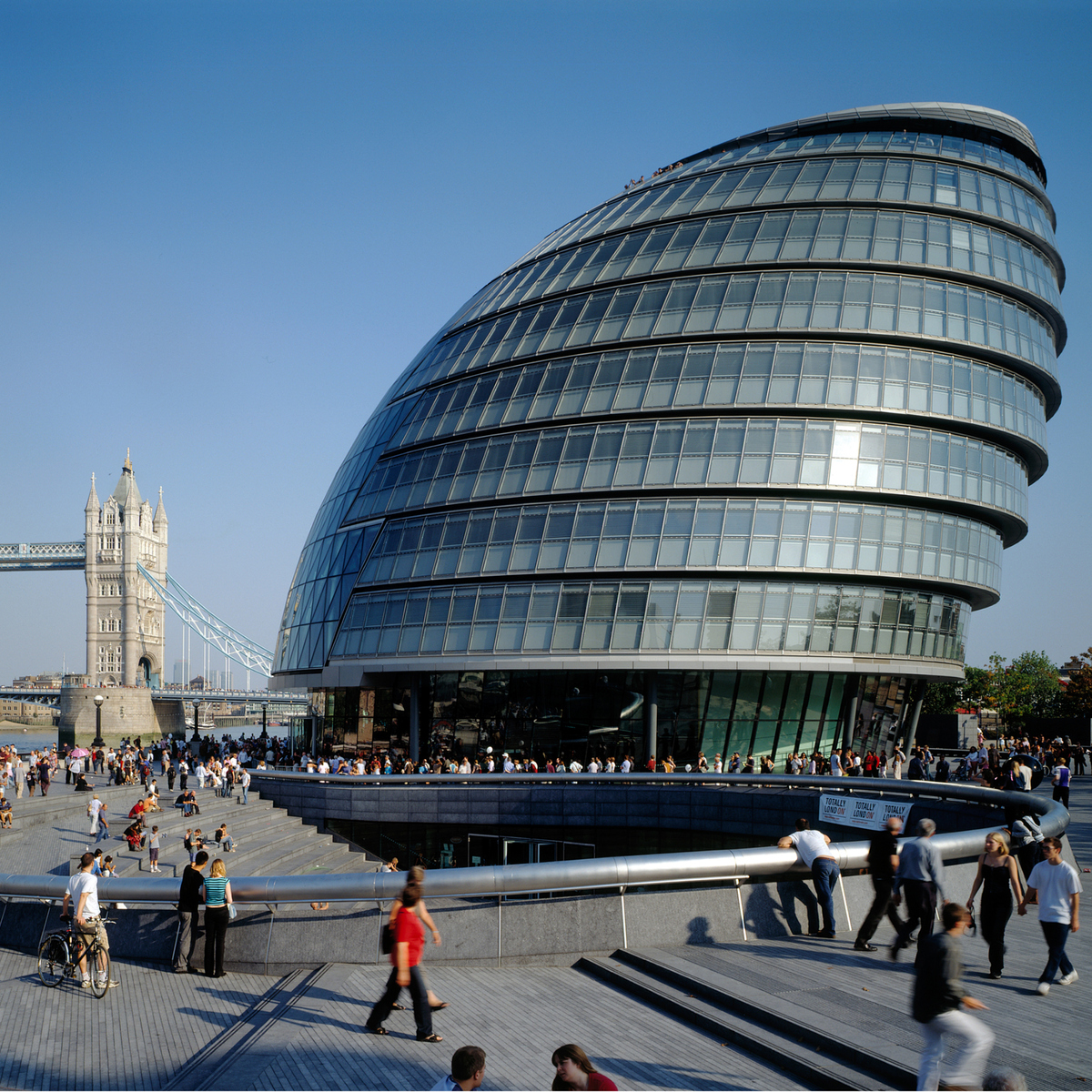
5. Apple Park, California
Spencer Rezkalla, an automobile engineer, built the piece, which is 19 square feet (1.76 square meters) and weighs 77.5 pounds (35 kilograms). Rezkalla has used plastic building blocks to recreate several important architectural designs. After completing high-rises like the Flatiron construction in New York, the Seagram Building in Seattle, and the Space Needle, Rezkalla saw the enormous ring-shaped construction as a fresh challenge.
For the majority of Rezkalla’s work, which started in June 2016, he used drone-shot aerial imagery to map and fine-tune his design while Apple Park was still being built.
There are two parking structures with rounded corners and solar panels on the roof, as well as a modest glass pavilion that serves as a doorway to the underground Steve Jobs Theater.
The primary cafeteria, which recently came to light to have four-story-high glass doors that open up to the exterior, is also shown, as is the historic Glendenning Barn, which was constructed in 1916 when the location was an apricot farm.
An expansive roof terrace with breathtaking views of the main structure and a unique window into Apple Park are characteristics of the Visitor Center on Tantau Avenue, which was built as a private-public entrance to Apple Park.
An extraordinarily translucent exterior rests beneath a floating carbon-fiber roof that cantilevers over outdoor seating areas on either side and is tucked away amid a neatly landscaped olive grove. The interior of this building has a cozy, softly lit wood soffit, and the full-height glazing dematerializes the sustainable building volume.
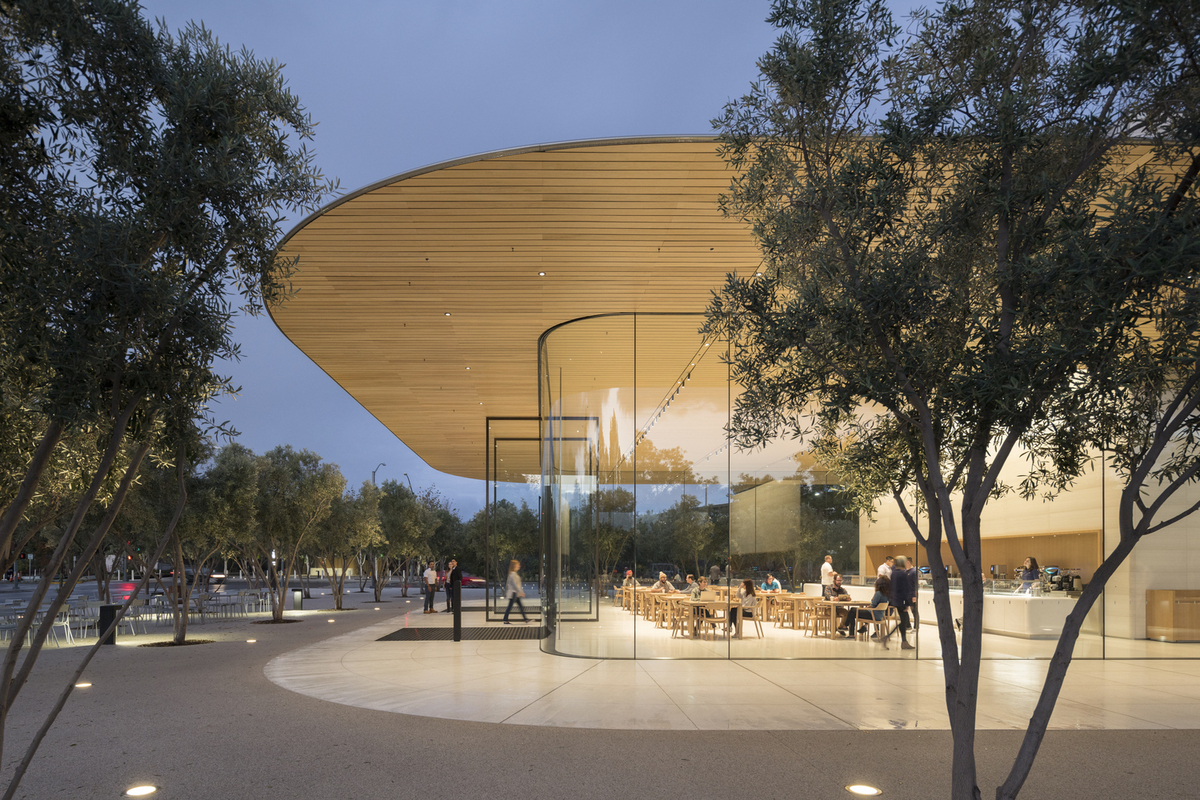
6. Hotel Marcel, New Haven
Development business Becker & Becker is repurposing Marcel Breuer’s Pirelli Tire Building, a landmark of Brutalist sustainable design in the United States, as a hotel. The sustainable building was purchased by architect and developer Bruce Redman Becker in 2020 after being abandoned for many years, to convert it into a green 165-room hotel.
With its distinctive architectural sustainable building characteristics and cutting-edge adaptive reuse techniques, the sculptural concrete structure intends to serve as a paradigm for passive design hotels.
In 1970, the Armstrong Rubber Company originally occupied the sustainable building, which is situated on a major north-south thoroughfare in New Haven, Connecticut.
After some time, there was controversy surrounding the tire company, which led to them eventually leaving the sustainable building. Despite objections from the public, the lowest portion of the sustainable building was destroyed and replaced with a parking lot in the early 2000s.
Breuer’s sustainable building combines negative spaces and voids in both its exterior and internal architecture. The bottom floors’ research labs noise is lessened inside thanks to the voids.
Pre-cast concrete panels used to form the negative gaps on the façade of the sustainable building provide shade and sun protection while also giving the structure a dynamic appearance.
The “certified historic” rehabilitation and adaptive re-use of the sustainable building will turn it into a 165-room boutique hotel with a restaurant, gallery, and meeting spaces, all created by LEED Platinum certification standards in the hopes of becoming the first Passive House certified Hotel in the United States.
The project will be constructed with recycled and locally obtained materials, and 100% of the electricity for lighting, heating, and cooling will be generated by solar panels on the rooftop and parking canopies.
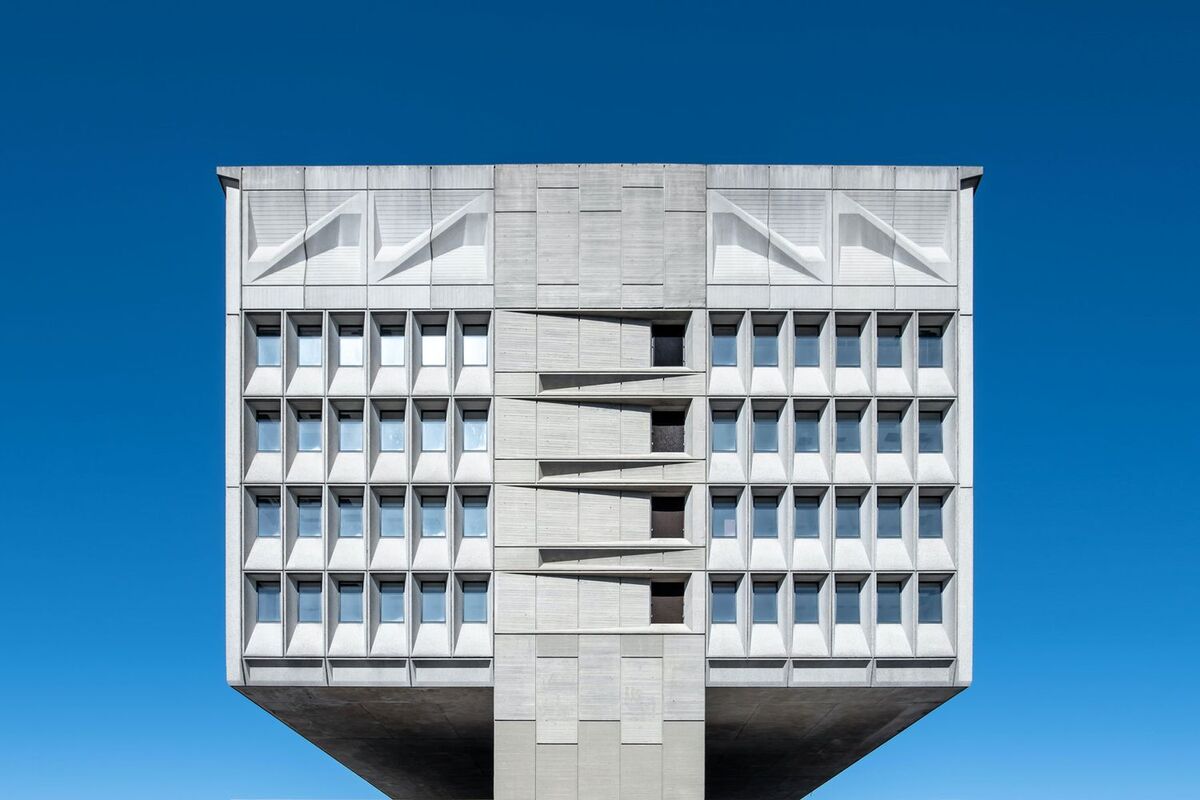
7. Manitoba Hydro Place, Canada
With some of the lowest electricity prices in the world, Manitoba Hydro is the province of Manitoba’s main energy provider and the fourth-largest in Canada’s sustainable building. Nearly all of the electricity produced there, which is owned by the provincial government, is generated using water power.
To create a “living sustainable building” that adapts dynamically to the local climate, Manitoba Hydro Place, the company’s new headquarters building, integrates time-tested environmental concepts with cutting-edge technologies.
The city, which lies in the heart of Winnipeg, is renowned for its harsh environment, with annual temperature ranges of -35 C (-31 F) to +34 C (95 F). The architectural sustainable design solution, which relies on passive free energy without sacrificing design quality or, most significantly, occupant comfort, directly reflects the client’s vision.
The formal Integrated Design Process (IDP), which the client mandated to achieve the goals of 60% energy savings, supportive workplaces, urban revitalization, distinctive architecture, and cost-effectiveness, is represented by the street address 360 Portage Avenue.
The skyscraper design, which Winnipeg residents have dubbed an “Open Book,” is made up of two 18-story twin office towers that rest on a stepped, three-story pedestal that is scaled to the street. To get the most exposure to the plentiful sunlight and consistently strong southerly winds that are specific to Winnipeg’s environment, the towers merge at the north and splay open to the south.
Sunlight can enter the core of this sustainable building thanks to tall floor-to-ceiling glazing and small floor plates. A three-foot wide buffer zone is created using a low-iron glass double façade curtain wall system. This sustainable building is insulated against heat and cold by a single-glazed inner wall and a double-glazed outside wall.
A vital component of the passive ventilation system, which depends on the natural stack effect, is the solar chimney. In the off-season and summer, the chimney removes utilized air from the building. In the winter, fans draw exhaust air to the bottom of the solar chimney, where heat is recovered to heat the parkade and pre-warm entering cold air in the south atria at this sustainable building.
The air rises as a result of heat from computers, people within buildings, and other sources before being drawn north and expelled by the solar chimney. This sustainable building uses both automatic and manually operated windows to bring in only fresh air from the outside during the shoulder seasons.
In the end, Manitoba Hydro Place establishes a benchmark for the seamless fusion of outstanding sustainable building design with climate-responsive, and energy-efficient while enriching and strengthening the quality and comfort of the human experience and the civility of urban life.

8. Marco Polo Tower, Germany
The Marco Polo Tower, also by Behnisch Architekten, is located exactly next to the new Unilever headquarters, commanding a prominent position in the HafenCity and directly on the Elbe. The Promenade on Strandkai and the Cruise Ship Terminal are the two new attractions after the trip from the inner city. The tower is 55 meters high.
It is a stunning sculptured skyscraper that adds to Hamburg’s Elbe silhouette in terms of form and organization. All 58 of its apartments have amazing views of the port and the city thanks to the building’s 17 above-ground levels, each of which has been rotated a small amount.
Apartments range in size from 60 to 340 square meters. The living spaces are generously extended outside into a delicate play of lines by the encircling terraces and balconies, which also give the tower its characteristic appearance. By connecting nearby units, it is possible to expand the area with a great degree of flexibility.
Behnisch Architekten’s sustainable design for residential spaces places a strong emphasis on vistas and natural light.
The Marco Polo Tower combines opulent living quarters with an all-encompassing ecological sustainable building design. Additional sunshades are not required because the overhanging terraces above shade the recessed façades from the sun’s direct rays.
Heat is converted into cooling for the apartments utilizing heat exchangers and vacuum collectors on the roof. Innovative sound-insulated air louvers allow for natural airflow in the sleeping spaces without adding to outside noise pollution.
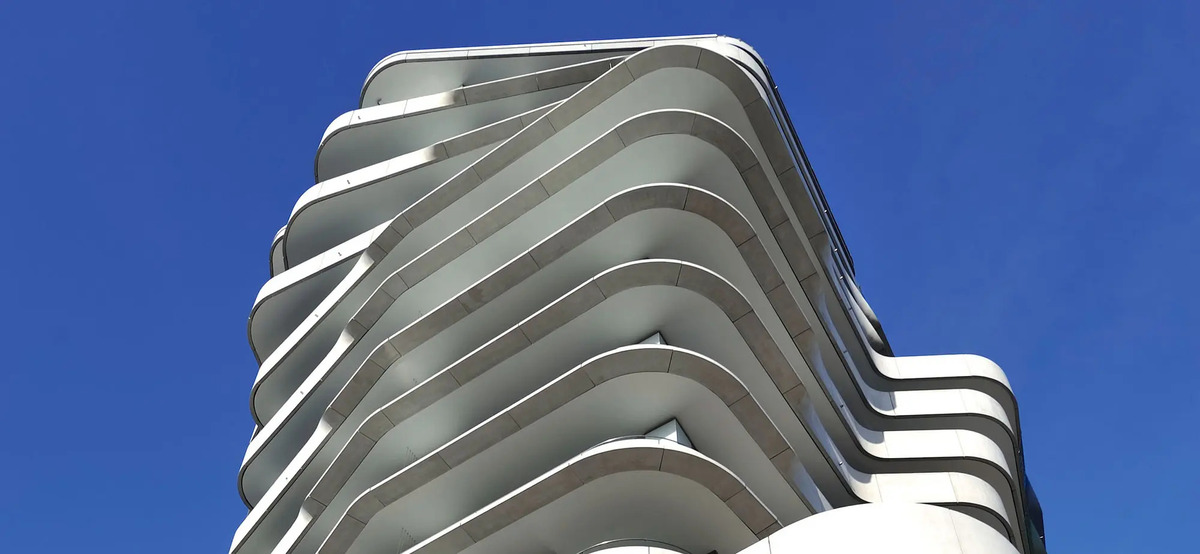
9. The Crystal, London
The 6,300 square meter structure, which features conference rooms, exhibition spaces, and a center for technology and innovation, was created to meet the strictest international sustainability standards (BREEAM Outstanding and LEED Platinum). Siemens’ global Center of Competence Cities, a group of multidisciplinary urban experts, will be based in the sustainable building, which is close to the Emirates Air Line cable car, which was designed by Wilkinson Eyre.
The center’s mission is to promote the development of sustainable cities through partnerships, research, and expert collaboration. The Crystal, which is located nearby Royal Victoria Dock, features a meeting center with a 270-seat auditorium, office space, electric vehicle charging stations, and a café. It is accessible to the general public and local decision-makers.
The £30 million project’s sustainable design is the result of close collaboration between engineers Arup, interior and fit-out architects Pringle Brandon Perkins + Will (PBP+W), and architects Wilkinson Eyre. The goal was to produce avant-garde, daring architecture that could take advantage of cutting-edge “green” technology.
The Crystal’s crystalline structure, which stands for complexity and difficulty, was inspired by the many facets of metropolitan life. The Crystal has two parallelogram structures and features triangular glass panels. To produce a dynamic visual impression on the waterfront, the reflective material on the façade was chosen.
Each wing has a similar external geometry, with walls and roofing made of several triangular planes to symbolize the complexity of urban life and various aspects of sustainability. The Crystal is a structure that houses several different activities, including exhibition rooms, a conference center with a 270-seat auditorium, office spaces, and a café.
The expansive public display areas are located to the north of the main circulation area. The Siemens Global of Competence Cities utilizes private offices and conference rooms. The building has two distinct “crystals” inside of it, one for offices and conferences and the other for exhibitions.
The all-glass structure upends preconceived notions of sustainability by placing a stronger emphasis on the utilization of cutting-edge technology and intelligent building management systems to reduce energy consumption. Six distinct varieties of highly insulated glass, each with varied levels of transparency, have been utilized in the cladding to reduce solar gain and frame views into and out of the building.
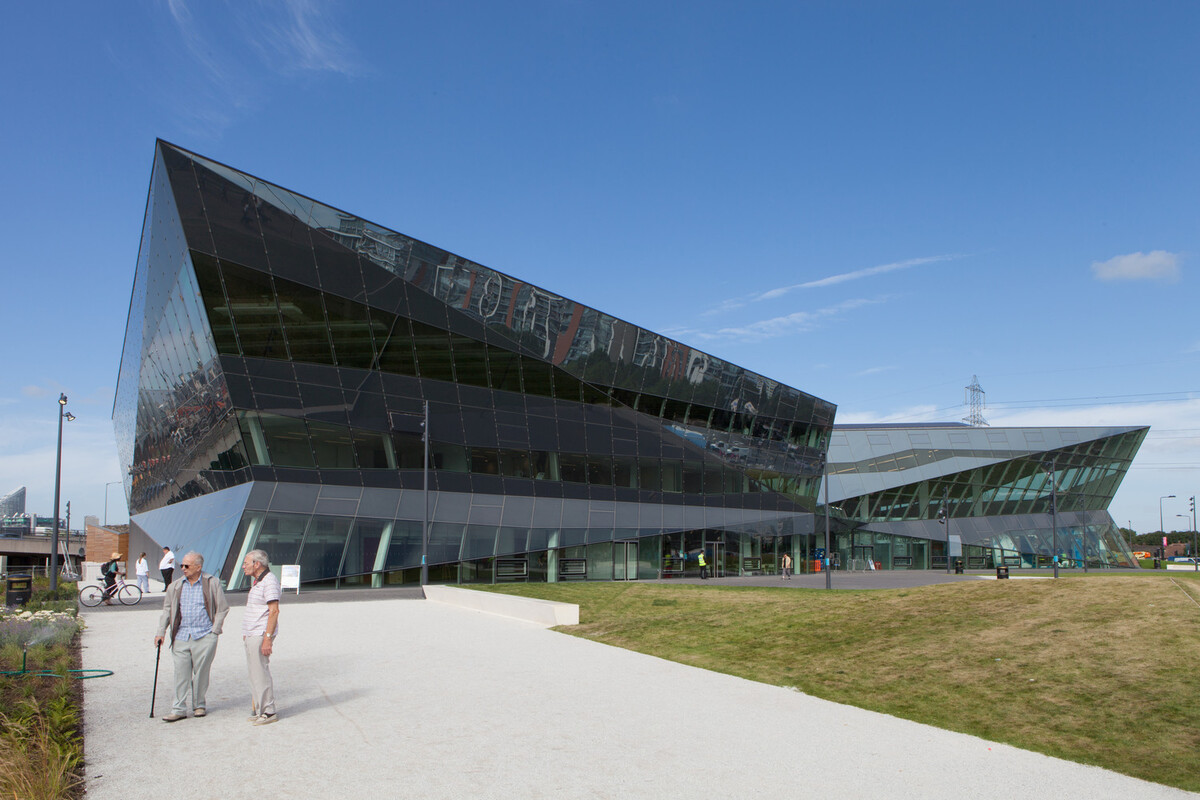
10. Vanke Center, China
A structure designed as a “horizontal skyscraper” and supported over a landscaped garden has been finished in Shenzhen, China by Steven Holl Architects. The American Institute of Architects (AIA) New York Chapter presented the project with a 2010 Honor Award. At the ceremony in April, honors will also be given to Holl’s Knut Hamsun Center in Hamary (see our earlier story).
The sustainable building is supported on eight cores employing bridge-building technology and a concrete frame, spreading out under the site’s 35-meter height restriction while maximizing the area available for gardens below. This “horizontal skyscraper,” which is as tall as the Empire State Building, hovers over a tropical garden and houses the offices, apartments, hotel, and Vanke Co. Ltd’s headquarters all under one roof. Under the expansive green, open space, there is parking, a meeting center, and a spa.
The desire to create views over the lower developments of neighboring sites to the South China Sea and to create the largest possible green space available to the public on the ground level led to the decision to float one large structure right under the 35-meter height limit rather than several smaller structures each catering to a specific program.
Modern structural technology and building methods allowed for the development of a novel style of flying architecture that adds a new urban layer to Shenzhen. The structure and the landscape blend various fresh sustainable elements as a tropical, 21st-century vision. Rectangular cooling lakes fueled by a greywater system produce a microclimate. The sustainable design of the structure itself is made largely of environmentally friendly materials like bamboo and has a green roof with solar panels.
Porous louvers will cover the glass façade of the sustainable building to shield it from the wind and sun. The floating horizontal skyscraper’s Vanke Headquarters wing is LEED Platinum-certified. The Vanke Center is a Tsunami-proof hovering structure from the twenty-first century that produces an open-air microclimate.
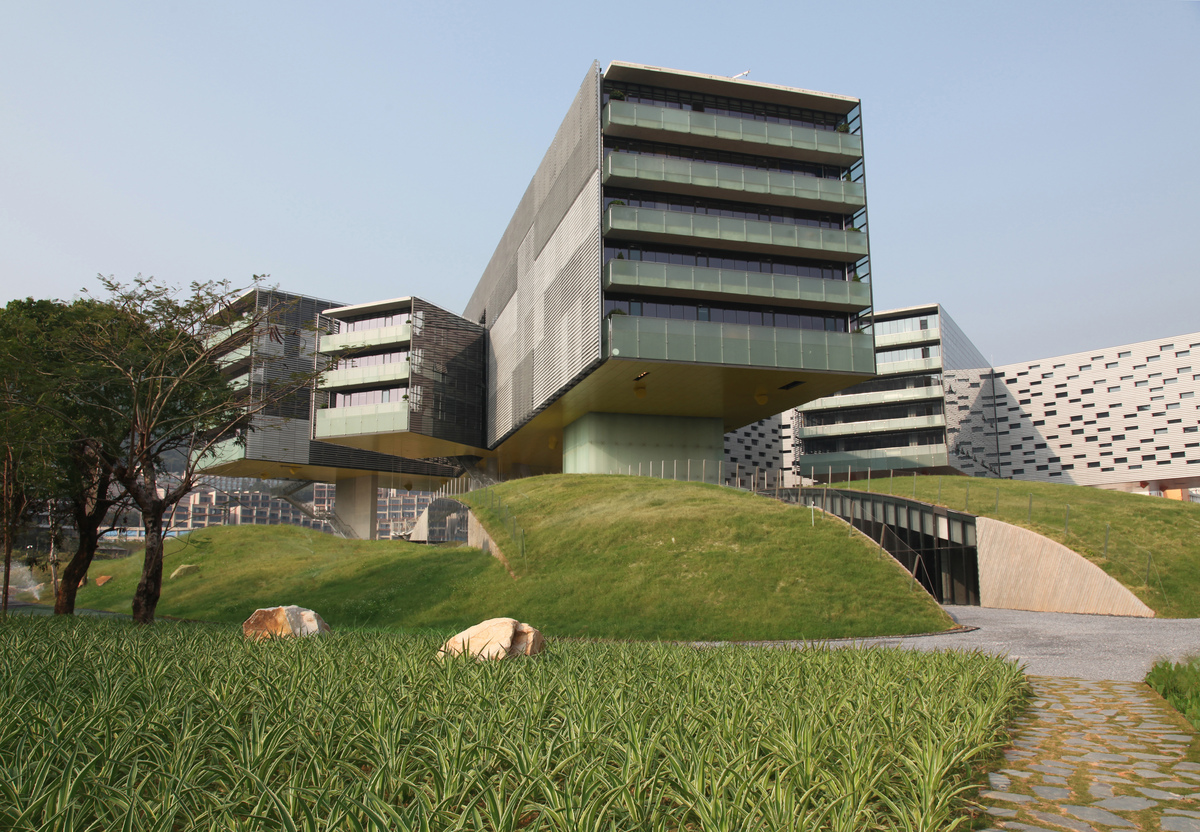
11. Torra Reforma, Mexico City
The other sustainable building we want to introduce is Torra Reforma in Paseo de la Reforma, Mexico City. Torre Reforma is a component of a cultural, historical, and financial sector and is situated on Paseo de la Reforma, one of Mexico City’s most well-known avenues.
The architectural-structural division used several societal, economic, and environmental considerations to determine its structure. The 57-story structure of this sustainable building, which is characterized by its triangular shape, is made out of two exposed concrete walls that are 246 meters high and like open books. A third glass-façade-metallic diagrid provides closure and offers a panoramic view of Chapultepec Park.
By moving away from an all-glass façade generation, its façades provide a flexible column-free area and greatly reduce energy usage. The main foyer incorporates the on-site historic house as part of the whole.
The structural effectiveness and architectural design of the Torre Reforma have earned the Platinum USGB precertification, taking into account the AIA 2030 Commitment for Energy Performance. According to ASHRAE, the building envelope produced excellent energy performance with a 24% reduction.
The façade-structural design, which includes concrete walls and a double-layered glass façade with shades to provide natural illumination in all office spaces, is what reduces energy usage. Offering aesthetically pleasing and cozy interior areas for improved performance greatly helps the user.
A home from the first half of the 20th century that is historically protected is included in the property. The house was incorporated into the main lobby and the area below was used for the foundation basement parking and amenities to make the structure economically viable. The house was consequently moved.
It was strengthened by thickening its walls and pouring a concrete slab beneath it, which was then temporarily moved 18 meters away from its original location and set on top of rails. The house was moved back to its original location after the foundation was finished, and the underground floors were excavated. The old, harmed limestone has been repaired and is now leased as a retail space.

12. C.K. Choi Building, Vancouver
This sustainable building on the campus of the University of British Columbia (UBC) was the outcome of tight cooperation between landscape architect Cornelia Hahn Oberlander, Matsuzaki Wright Architects, and Keen Engineering, and was seen as a trailblazing example of sustainable design when it opened in 1996.
Oberlander, Eva Matsuzaki, and Jeanette Frost, who met weekly during the design process, undertook extensive exploratory analyses to create an integrated landscape and sustainable building that functioned as a single ecological system.
By carefully trimming the tree canopy and using composting toilets to create topsoil, they were able to maximize natural light inside the structure while separating it from the sewer system and electrical grid.
Oberlander insisted on situating the structure entirely within the confines of a former parking lot and maintaining the mature trees that make up 70% of the site of this sustainable building to reduce ecological disruption brought on by construction and preserve a surrounding forest environment. Additionally, contractors were instructed to recycle all building and excavation supplies for the structure that houses the Institute of Asian Research at UBC.
The three-story sustainable building, which is topped by five curved roofs that resemble pagodas, is situated in front of a row of ginkgo biloba trees on the campus’ West Mall. Greywater and runoff from the structure enter gravel pits where swamp iris, water sedges, and Juncus plants are planted to filter the water for reuse.
Five upright rocks with Confucian ideals inscribed on them may be found at the Stone Garden, a paved plaza surrounded by salal and paperbark maple trees. In a stand of 100-foot-tall Douglas fir trees that have been kept, to the west of the structure, gravel paths go through plantings of sword ferns and maple trees before sloping down to the Nitobe Memorial Garden and Asian Centre adjacent.

13. Salesforce Tower, San Francisco
The highest office structure on the West Coast and the most recent iconic addition to San Francisco’s skyline is Salesforce Tower. The premium office building is situated next to the Salesforce Transit Center in the thriving SoMa neighborhood, which is also home to the northern terminal of the Caltrain downtown expansion.
As San Francisco’s tallest structure, Salesforce Tower will join the Transamerica Building and the Golden Gate Bridge as iconic features of the city’s skyline. The tower and the Salesforce Transit Center at its base were designed by Pelli Clarke Pelli after they took first place in a global competition in 2007. Together, the two structures offer a cutting-edge strategy for sustainable urban development and public-private partnership.
Salesforce Tower’s base has a direct connection to the transport hub, which will host 11 Bay Area transit networks. A 5.4-acre public park that is directly connected to the tower and perched atop the Transit Center will provide opportunities for leisure, education, and outdoor recreation. The park serves as both the neighborhood’s future focal point and a crucial component of the project’s sustainable design approach.
The metal sunshades built into the tower’s floors will be adjusted to enhance light and vistas while minimizing solar gain. A high-performance, low-emissivity glass will also aid in lowering the cooling burden on the structure. Heat-exchanging coils encircling the tower’s base could help cool the area in part.
Comprehensive water recycling systems are also installed in the tower and transportation center. Additionally, each floor will have high-efficiency air handlers that will draw in fresh air.

14. SEAT’s Mortorell Planet, Barcellona
SEAT has significantly increased its sustainability-related programs in recent years. The Ecomotive Factory Plan, which Martorell has been putting into practice since 2011, aims to maximize the brand’s resources and reduce the environmental impact of production to have a factory that is effective, sustainable, and environmentally friendly.
The strategy achieved its objectives ahead of time and is currently on track to cross the 50% threshold by 2025, compared to an early prediction of attaining a 25% decrease in the key indicators in the production process.
The new solar panels from the Spanish business are the size of 40 football fields (or a substantial 270,000 square meters) and produce 15,000,000 kWh annually. This will greatly increase manufacturing efficiency and reduce annual CO2 emissions by 7,000 tonnes. These energy savings in this sustainable building are the same as one-fourth of the annual energy needed to produce the new SEAT, Leon.
SEAT is raising the bar for green energy production in the automobile industry by installing solar panels on such a huge scale at the Martorell facility. The goal of the SEAT al Sol project is to offer renewable energy that can meet industrial energy demands without interfering with output from SEAT’s Martorell facility. It is the result of a strategic partnership between the automaker and photovoltaic panel provider Gestamp Solar.
By placing the panels, SEAT acquired overhead protection for its autos against weather-related damage, such as searing sun or intense rain, in addition to avoiding a drop in production efficiency.
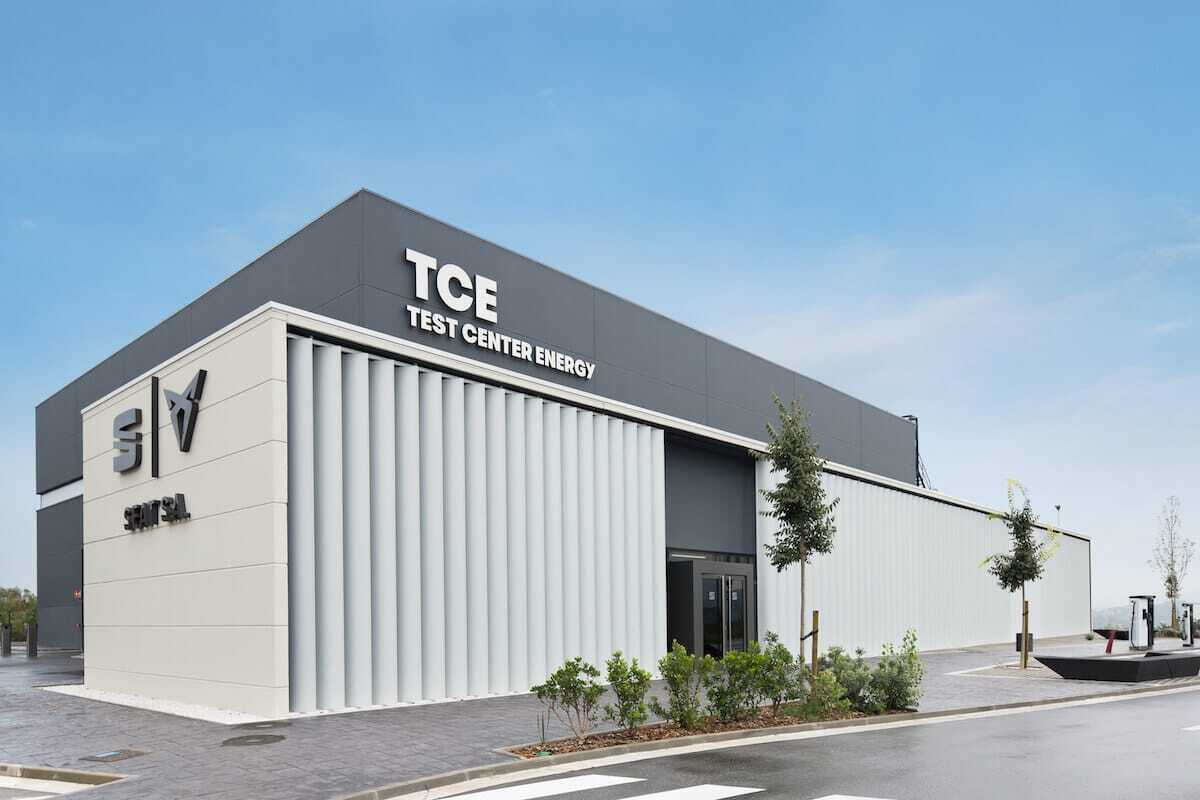
15. The Tube, Netherlands
The site of Bloomberg’s new European headquarters, which is near the Bank of England, St. Paul’s Cathedral, and the church of St. Stephen’s Walbrook in the City of London, is respected. The new structure, which is a natural extension of the City and is distinctive in its shape, massing, and materials for its period and place, will endure and enhance the nearby public realm. With a BREEAM Outstanding rating, the highest design-stage score ever attained by any significant office complex, it is a remarkable example of sustainable development.
A structural sandstone frame and several massive bronze fins that shade the floor-to-ceiling windows make up the building’s remarkable façade. As they vary in scale, pitch, and density across each façade by orientation and sun exposure and serve as an essential component of the building’s natural ventilation system, the fins give the structure a visual hierarchy and rhythm.
The project has a strong emphasis on art, including significant site-specific commissions throughout the building.
A remarkable hypotrochoid stepping ramp that runs the whole height of the structure and is distinguished by its smooth continuous three-dimensional loop heightens the drama of the area. The ramp is covered in bronze and is sized and proportioned to be a site for meeting and connecting, allowing people to have quick, spontaneous talks with coworkers without obstructing traffic.
The desk arrangements and floor plans on each floor are designed with teamwork and collaboration in mind. Radial desks that are custom-made and height-adjustable are arranged in clusters and pods for up to six individuals, promoting privacy, individuality, well-being, and teamwork. Another distinctive and cutting-edge component created for the structure and influenced by New York’s pressed metal ceilings is the ceiling. Its recognizable ‘petals’ of polished aluminum panels serve as cooling elements, acoustic attenuators, light reflectors, and ceiling finishes, merging many components of a normal office ceiling into one integrated system that saves energy.
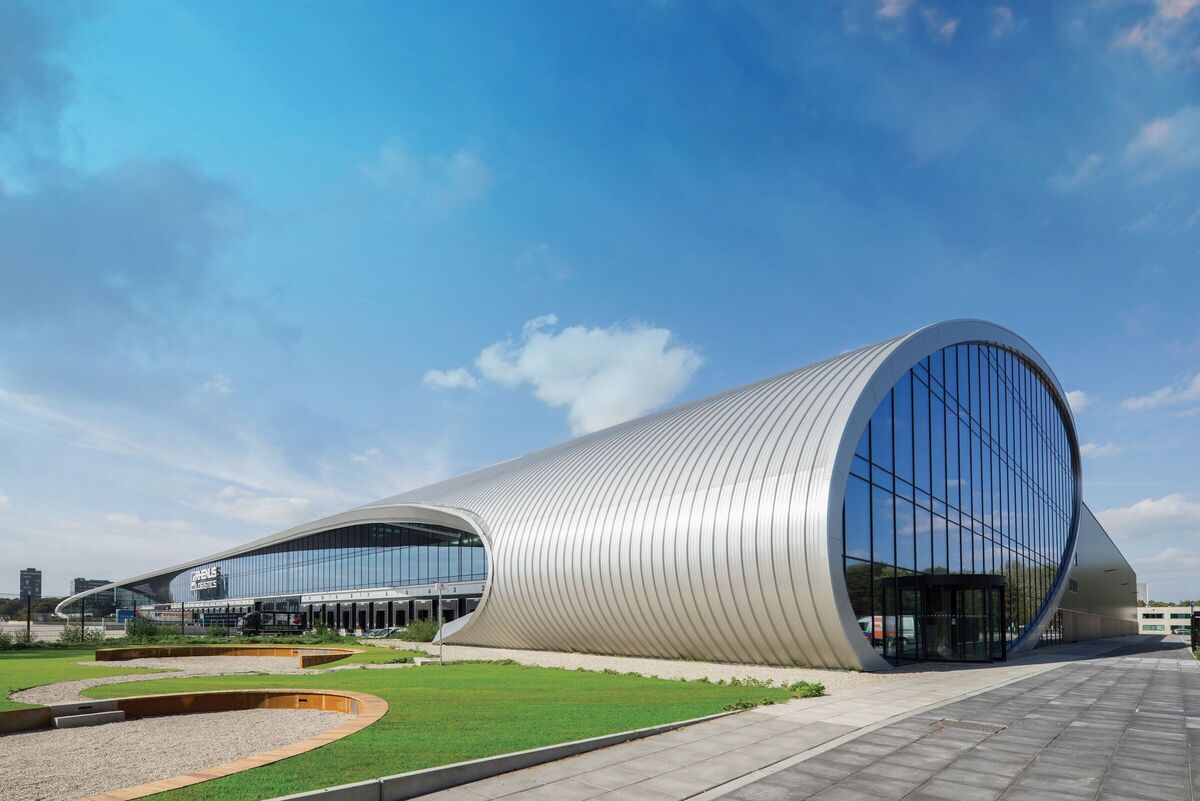
16. Phipps’ Center for Sustainable Landscape, Pittsburgh
A 2.9-acre landscape that is a component of a non-profit, public garden houses the 24,350 square foot education, research, and administrative complex known as The Center for Sustainable Landscapes (CSL). The future of green in this instance resides at the nexus of people, plants, health, and beauty.
The Living Building ChallengeTM, WELL Platinum certification, and Sustainable Sites InitiativeTM (SITESTM) Four-Star certifications that this project has received demonstrate its outstanding dedication to sustainability, in addition to its LEED Platinum certification.
It tries to obfuscate the distinction between natural and manmade settings and show the beauty of coexisting with nature. The sustainable building and landscape were expertly incorporated by the design team. The outcome is a groundbreaking example of systems-based design, a research platform, and an engaging educational exhibition with over 400,000 visitors annually.
The location, a brownfield, has seen years of environmental destruction while serving as a city fuel storage. The design team used native flora to create a whole new landscape. The challenging terrain is now ADA-compliant.
Visitors can see 150 or more native plant species that represent various plant communities. These plants are arranged intentionally to exhibit environmental adaptations and to provide food and habitat for wildlife. An FSC-certified wood walkway surrounds a 4,000-square-foot lagoon with native fish and turtles that are nourished by roof runoff.
The project manages all sanitary and stormwater, making it net-zero water. Through the use of vegetation-based solutions like green roofs, rain gardens, and bioswales, it has successfully managed a 10-year storm.
Since the time the landscape was first established, no potable water has been used for irrigation. The requirement for watering at the conservatory is met annually by about 500,000 gallons of rooftop runoff. The excess water is routed to a machine that uses solar energy to distill the water for use in watering orchids. Sanitary water is treated using artificial wetlands and sand filters and reused as flush water.
The project encourages inquiry and introduces sustainable landscaping to a large audience, many of whom are learning about these ideas for the first time. Urban gardening and other sustainable practices are highlighted in programs, and outdoor learning areas introduce kids to nature, encouraging them to take care of the environment in the future.
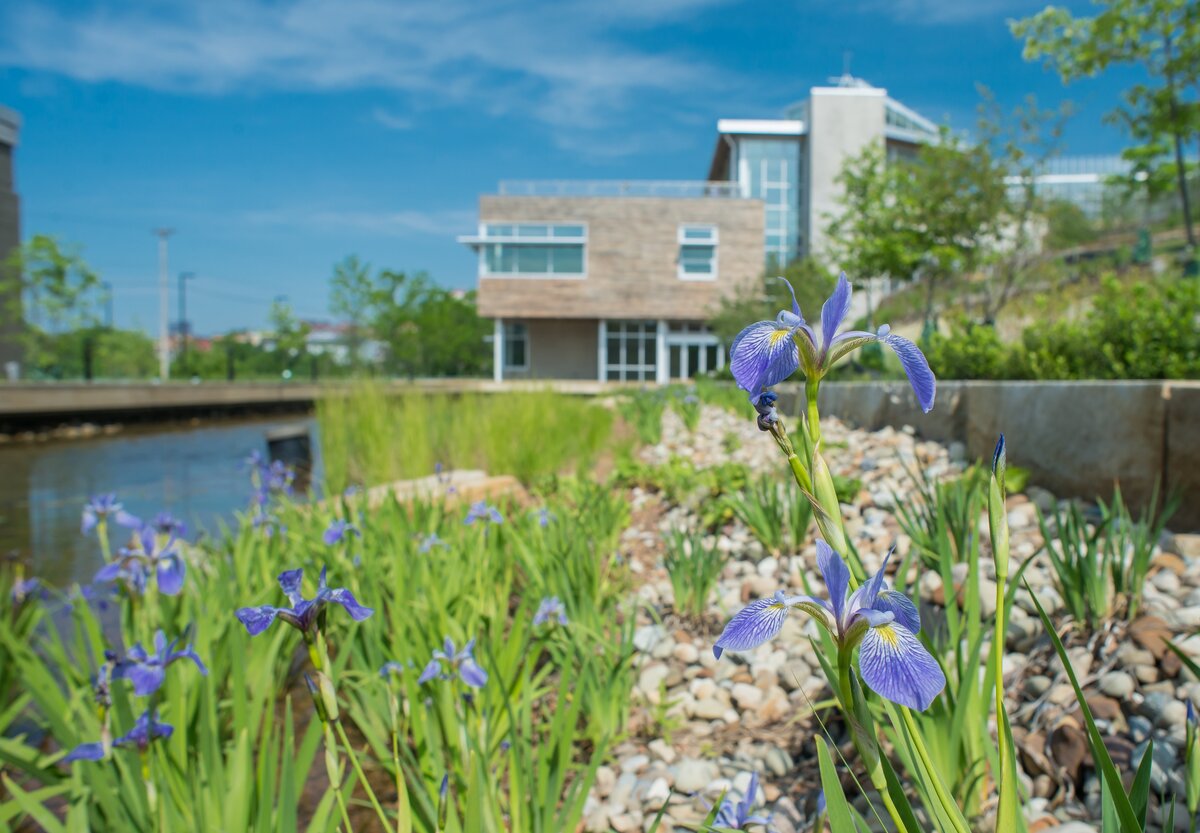
17. Bahrain World Trade Center
The Bahrain World Trade Center’s sail-shaped towers stand 787 feet above the capital city of Manama, drawing inspiration from historic Arabian trading ships in their construction.
The towers show Bahrain’s dedication to sustainable building architecture and renewable energy while combining a striking visual statement with cutting-edge engineering. Bahrain is the first country in the Persian Gulf to develop a banking and tourism-based post-oil economy.
Three enormous wind turbines are positioned between the towers on a network of sky bridges, and the tapered, elliptical towers operate as airfoils to redirect offshore winds to power them. According to engineers, the turbines are planned to produce between 11 and 15 percent of the center’s energy requirements.
Engineers claim that to maximize the power produced by the turbines, they optimized the design of the towers using computational fluid dynamics and advanced wind tunnel testing to achieve sustainable building goals.
After doing research, they came up with an elliptical, tapering design that directs offshore breezes between the towers and produces negative air pressure (or lift) from behind. The wind is accelerated as it approaches the turbines thanks to its creative design.
The Persian Gulf is served by airflow from the north, which is where the commercial hub is located. The complex’s dramatic entrance is also created by the orientation.
The Bahrain World Trade Center, designed by the architect Atkins, won multiple honors for integrating renewable energy into the design of its massive skyscraper, including the 2009 NOVA Award in Innovation for utilizing technology to improve quality and lower development costs.

18. KMPG Headquarters, Amsterdam
The architect Marcel Vd Schalk created the European Headquarters of the accountancy business KPMG in Amsterdam. Thanks to its stunning design, a combination of glass and 10,000 square meters of stone façade, and distinctive appearance, this outstanding structure stands out. The Line Chiseled finish in Jerusalem Gold was chosen by the architect to create a modern appearance.
This finish mixes old and contemporary production methods, which are seen in this design as well. A stunning and unique contrast is created between the linear yet warm and natural-looking Jerusalem Limestone and the glass that runs the length of the structure, showing the symmetrical stairways.
The sustainable building has a contemporary, streamlined façade that is distinguished by a transparent and sustainable design. Different materials, such as glass, aluminum, and NBK ceramics, are mixed in the façade.
A modest material and striping interaction defines the façade. Along with the vertical curtain wall lines and the flat glass surface, the NBK TERRART® Large façade pieces play a significant role in this. To emphasize vertical lines, ceramic components measuring 450 mm x 1200-1700 mm are placed vertically.
A specific metalized glazed surface treatment was chosen for the Hunter Douglas NBK TERRART® Large components to produce a playful image of color nuances and the capability to remove environmental smog readily.
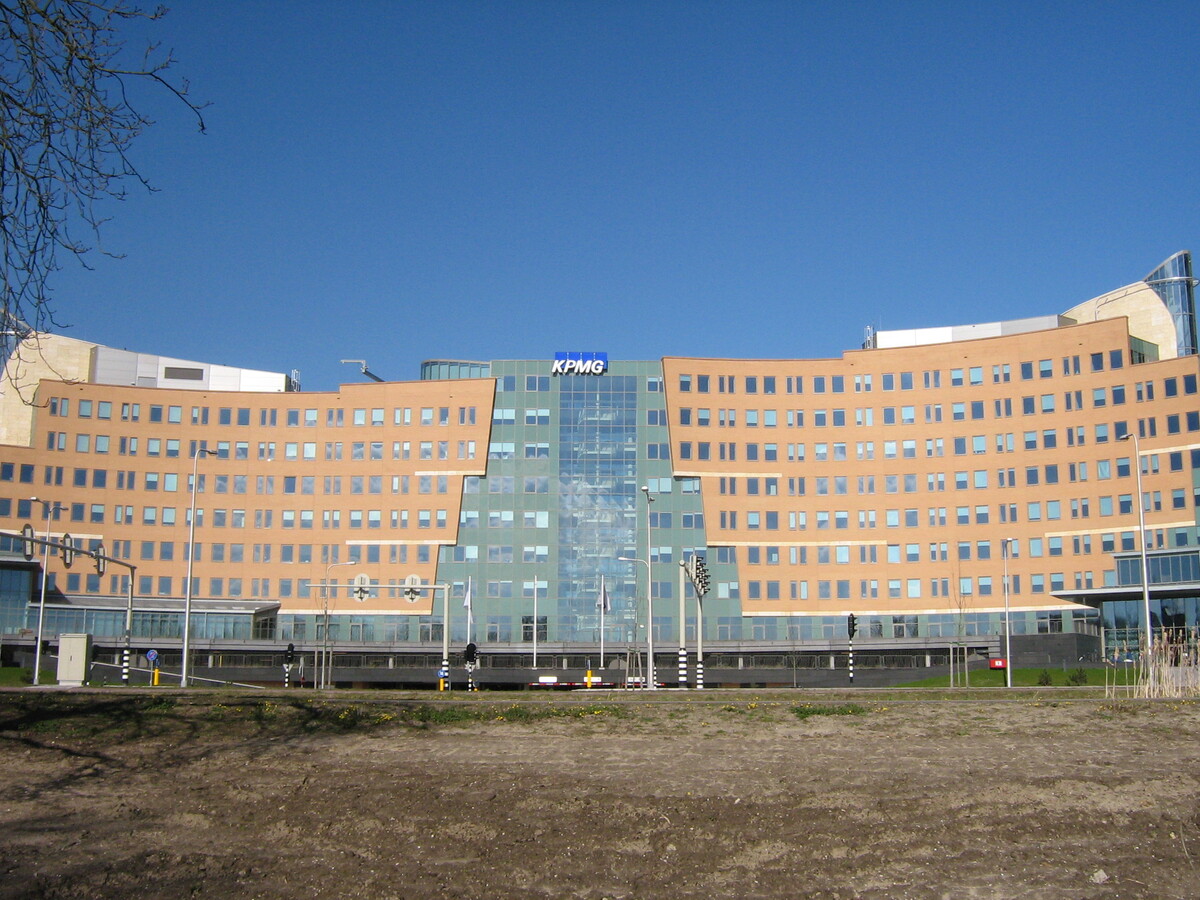
19. Masdar City, Abu Dhabi
Sustainability has not historically been one of the many things the Middle East has been known for. Sustainability is frequently caught between a rock and a hard place because of the conflict between Western principles and the harsh local climate. Masdar City in the United Arab Emirates, located seventeen kilometers east-southeast of the city of Abu Dhabi, has long been a shining exception despite widespread criticism of the unsustainable aspects of the region’s development route.
The renewable energy business Masdar, which has invested $15 billion to make Masdar City the world’s most sustainable new city, is in charge of the urban development project known as Masdar City. Masdar metropolis has a wealth of potential to offer the world green urban development, something the world urgently needs, in contrast to Abu Dhabi, a metropolis that mindlessly adopts outmoded models and Western building principles.
An outstanding 10 MW solar installation sits on the outskirts of the development area, producing more clean energy than the city needs daily when combined with the PVs on the tops of many of the sustainable buildings themselves. To match the grid with the dominant wind, the city’s main axis is rotated. Without an army of gadgets and doodads, factors like building orientation, solar shading, and materiality help a lot with the heavy lifting.
Wan does not consider the Siemens building to be the completion of the project, despite it being the first LEED Platinum building in Abu Dhabi, which is a significant accomplishment in the middle of the desert.
Some may criticize Masdar for slowing down in response to the global financial crisis, but the cityscape may have benefited from the slower growth because it gave researchers more time to examine its impacts. While everyone wants to see the city finished, if the project expands too quickly, its ideals may be compromised, making it more like a theme park than an actual urban setting.
The initiative will benefit sustainability more by improving homes rather than Epcot Centers; by improving places to live rather than places to “come and see.” Masdar City will one day be a replicable model if it keeps growing and learning gradually and methodically, or it will swiftly devolve into a token of good intentions in sustainable building.
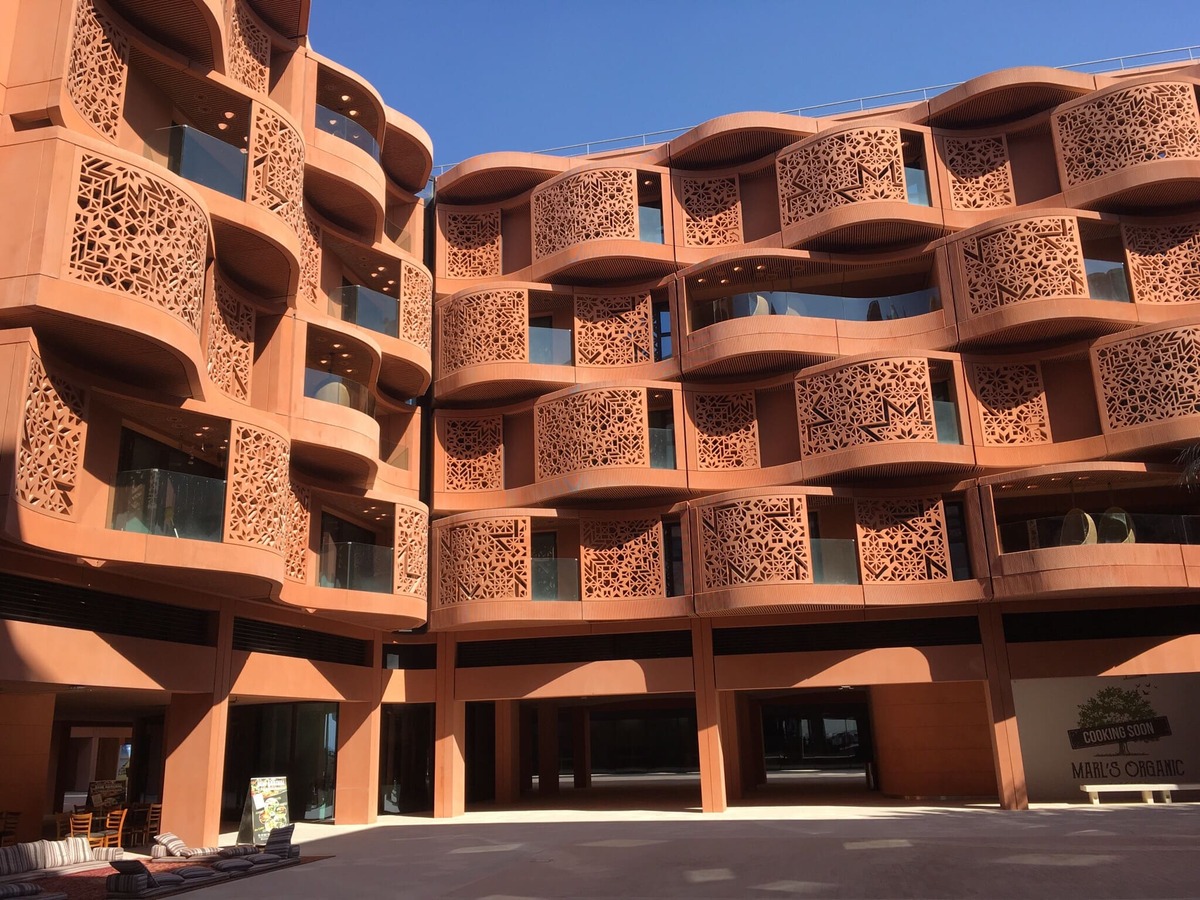
20. The cube, Berline
This sculptural, iconic structure is located in the center of Berlin on the historically significant Washingtonplatz and has cutting-edge smart office technologies. This location serves as one of Berlin’s newest and most exciting public areas and offers the perfect backdrop for this brand-new landmark that highlights the most recent developments in sustainability, design, digitalization, and comfort.
Cube Berlin covers a total area of 19.500 m2 of highly adaptable, modular above-ground space. Commercial tenants can make use of amenities including floor-to-ceiling windows with breathtaking views of Berlin monuments like the Tiergarten, Kanzleramt, and Reichstag, an abundance of natural light, natural ventilation provided by opening windows, external solar shading, and outdoor terraces on all floors.
Cube Berlin is intended to be a stimulus for social interactions both within and outside of the sustainable building. The sustainable design attempts to interact with the site’s bustling square and energize the prominent urban location as a result.
Access control, internal heating and cooling, maintenance, energy supply, room and parking reservations, charging of electric cars/cycles, and other amenities may all be customized and controlled by tenants thanks to smart features.
A sizable “digital brain” server that links the various cube Berlin intelligent systems stores building operational data. To create a building that is both extremely efficient and capable of learning on its own, energy flow and consumption are tracked and optimized.
In this approach, the structure and its occupants engage in a dialogue where both parties learn from one another in this sustainable building project. Users can control and modify the settings of the building to suit their likes and needs, and the building learns to adapt to those choices.
Contrary to popular belief, the Cube Berlin’s fully glass façade is extremely energy efficient thanks to its osmotic skin and intelligent design, which incorporates a groundbreaking use of solar coatings on the exterior of the double façade. This, along with a variety of technical solutions, such as energy capture from heat, enables Cube Berlin to function as a fully glazed structure that is extremely energy-efficient.
Architecturally, the total glass façade of Cube Berlin offers a striking commentary on the Berlin skyline, while the material’s technical performance enables energy performance and management that will enable the structure to pursue DNGB Gold certification.
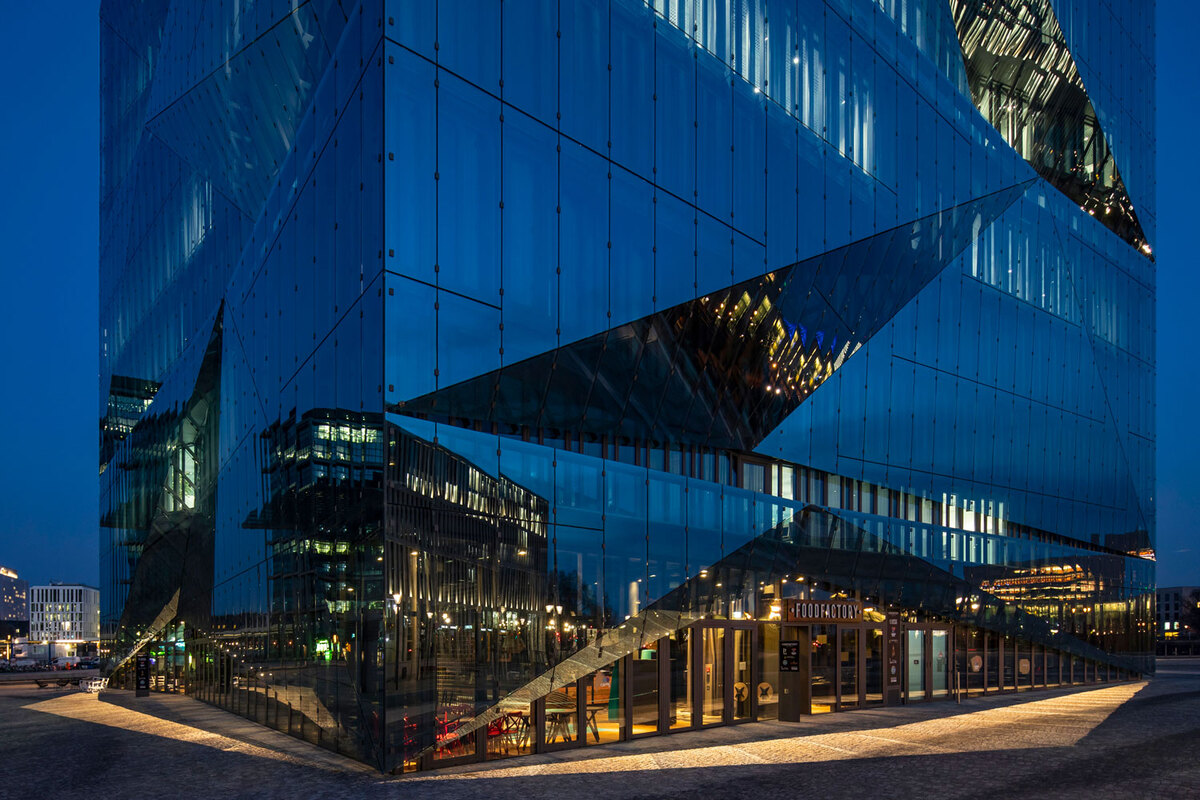
21. IKEA Greenwich, London
IKEA seeks to safeguard vulnerable communities and biodiversity, have a positive overall impact on people and the environment, and promote resource sustainability.
The sustainable building’s structure has 11,620 solar panels on the roof that can produce enough energy to run the structure and 750 nearby homes. The structure is airtight, which increases thermal efficiency, and triple glazing keeps a steady internal temperature with less heating or cooling.
A rainwater collection system provides water for restrooms, and all that glass reduces the need for lighting. Employees can choose their own temperature, CO2 is continuously monitored, and fresh air is introduced automatically when it is needed. All of the wood used in the building was FSC certified. In case heat is needed, heat pumps are ready.
In the planning and building of IKEA Greenwich, the following technology and environmental elements were used:
- Solar PV: An 850 kW solar array helps the store meet its energy needs while lowering its reliance on the grid.
- Water Efficiency: The store uses up to 50% less water thanks to two rainwater collection tanks and low-flow fixtures.
- Evaporative cooling units: These units assist the store’s air conditioning system use less electricity.
- Ground Source Heating: 88% of the store’s annual heating and cooling needs are met by ground source heat pumps.
- Green Roof: A green roof with a biodiverse composition, which includes different substrate and habitat zones, offers magnificent, new, and diverse habitats for regional species.
- Sustainable Transportation: IKEA employees and store guests have access to a variety of public transportation links, bicycle facilities, and EV vehicle charging stations when traveling to the store.
- FSC-Certified Timber: The store used only FSC-certified wood in its construction.
By providing the design team with realistic targets in areas where value and impact might be added to the project’s sustainability plan, BREEAM assisted in achieving the environmental objectives on site. The BREEAM evaluation procedure, when aiming for “Outstanding,” allowed the design team to carry out the required environmental goals without impeding larger design aspirations.
Overall, IKEA Greenwich received exceptional marks in every BREEAM category; however, particularly excellent ratings were received in the categories of low and zero-carbon technologies, water consumption, and NOx emissions.
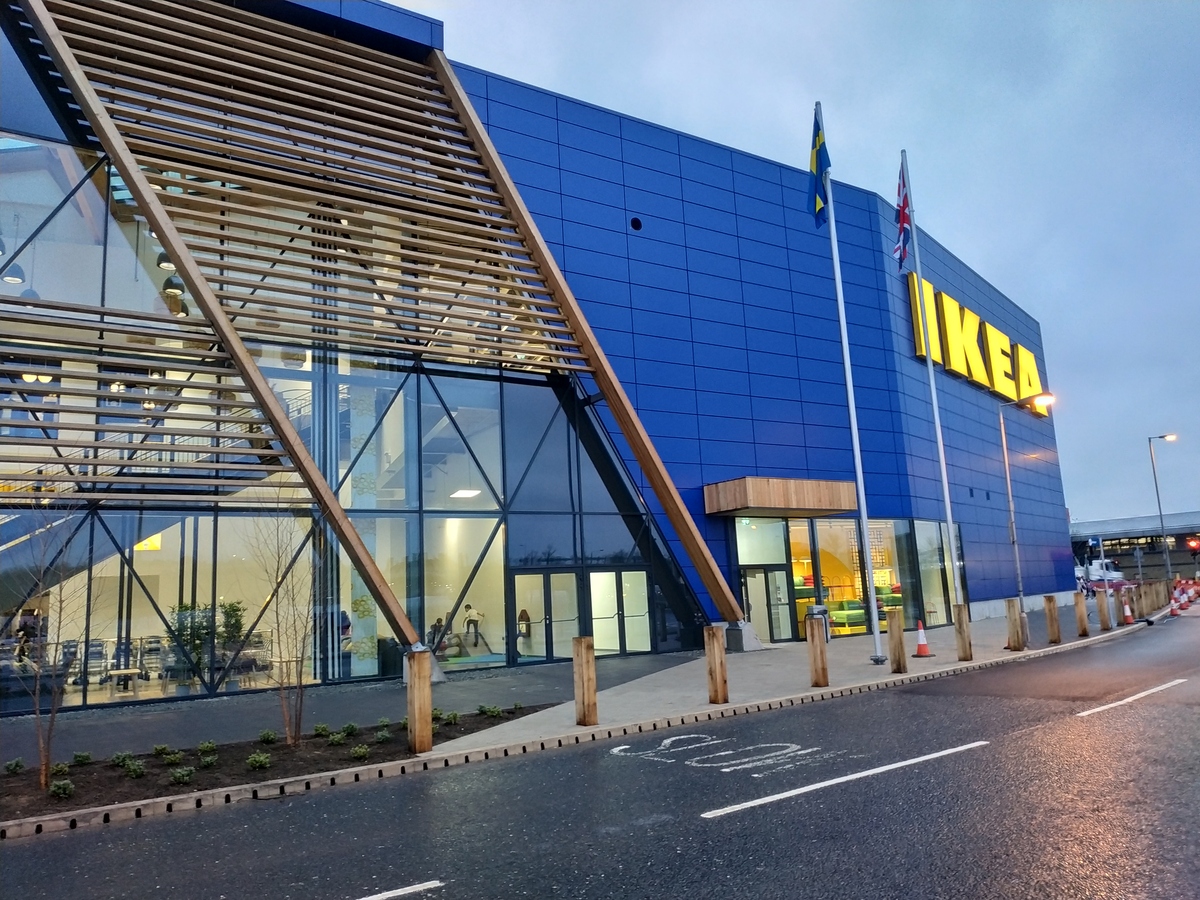
22. Pixel Building, Melbourne
The Pixel Building in Melbourne stands as a testament to innovative sustainable design, earning the distinction of being Australia’s first carbon-neutral office building. Located in the eclectic neighborhood of Carlton, this six-story structure showcases a commitment to environmental responsibility and energy efficiency.
Completed in 2010, the Pixel Building was designed by Studio505, an architecture firm known for its focus on sustainable and cutting-edge design solutions. The building’s name, “Pixel,” reflects its unique façade, which resembles a mosaic of colorful pixels created by recycled aluminum sunshades. This visually striking feature not only enhances the building’s aesthetic appeal but also serves a functional purpose by providing shade and minimizing solar heat gain.
At the heart of Pixel’s sustainability initiatives is its pursuit of carbon neutrality. The building achieves this through a combination of renewable energy sources and energy-efficient technologies. Rooftop solar panels generate clean electricity, while a tri-generation plant produces power, heating, and cooling in an integrated and efficient manner. This innovative approach ensures that the building’s energy needs are met while minimizing its carbon footprint.
Pixel Building incorporates rainwater harvesting systems, greywater recycling, and water-efficient fixtures, showcasing a holistic approach to water conservation. The commitment to sustainability extends to the choice of materials, with an emphasis on recycled and low-impact materials throughout the construction.
In addition to its environmental features, Pixel is designed with occupant comfort and well-being in mind. Natural light floods the interiors through strategically placed windows, creating a pleasant and productive workspace. The building’s ventilation system maximizes fresh air circulation, contributing to a healthy indoor environment.
Pixel Building stands as an exemplar of sustainable architecture, earning accolades such as the Best Sustainable Development at the 2011 Property Council of Australia Innovation and Excellence Awards. Its success not only reflects a commitment to environmental stewardship but also serves as an inspiration for future construction projects seeking to blend functionality, aesthetics, and sustainability in harmony.
![]()
23. The Bullet Center, Seattle
The Bullet Center, located in the heart of Seattle, Washington, is a pioneering example of sustainable architecture and environmentally conscious design. Completed in 2013, this six-story building, developed by The Bullitt Foundation, has set new standards for high-performance green buildings and is often hailed as one of the greenest commercial structures in the world.
Key features of The Bullet Center include:
- Energy Efficiency: The Bullet Center is designed to be net-zero energy, meaning it generates as much energy as it consumes. The building achieves this through an array of photovoltaic solar panels on its roof, providing clean, renewable energy to power its operations. Advanced energy management systems and efficient lighting further contribute to its energy-efficient design.
- Water Conservation: A comprehensive rainwater harvesting system is in place to capture and store rainwater for reuse within the building. The greywater recycling system further reduces water consumption, exemplifying sustainable water management practices.
- Composting Toilets: The Bullet Center features composting toilets that convert human waste into nutrient-rich compost, minimizing the environmental impact associated with traditional sewage treatment.
- Material Selection: The building prioritizes the use of environmentally friendly materials, including sustainably sourced wood and recycled steel. The construction materials and methods are chosen with a focus on minimizing the ecological footprint of the building.
- Natural Ventilation and Daylighting: The design maximizes natural ventilation and daylighting to create a comfortable and productive indoor environment for occupants. Operable windows allow for fresh air circulation, reducing the reliance on mechanical ventilation systems.
- Certifications: The Bullet Center has earned several prestigious certifications, including the Living Building Challenge, which is one of the most stringent sustainability standards globally. It also received LEED Platinum certification, showcasing its commitment to Leadership in Energy and Environmental Design.
- Tenant Amenities: The building includes bike storage, showers, and changing rooms to encourage sustainable commuting options. These amenities contribute to the overall well-being and eco-conscious lifestyle of the occupants.
The Bullet Center serves as a living laboratory for sustainable practices, pushing the boundaries of what is possible in green building design. By prioritizing renewable energy, water efficiency, and responsible material choices, this iconic structure demonstrates that it is feasible for commercial buildings to not only minimize their environmental impact but actively contribute to a regenerative and sustainable future.
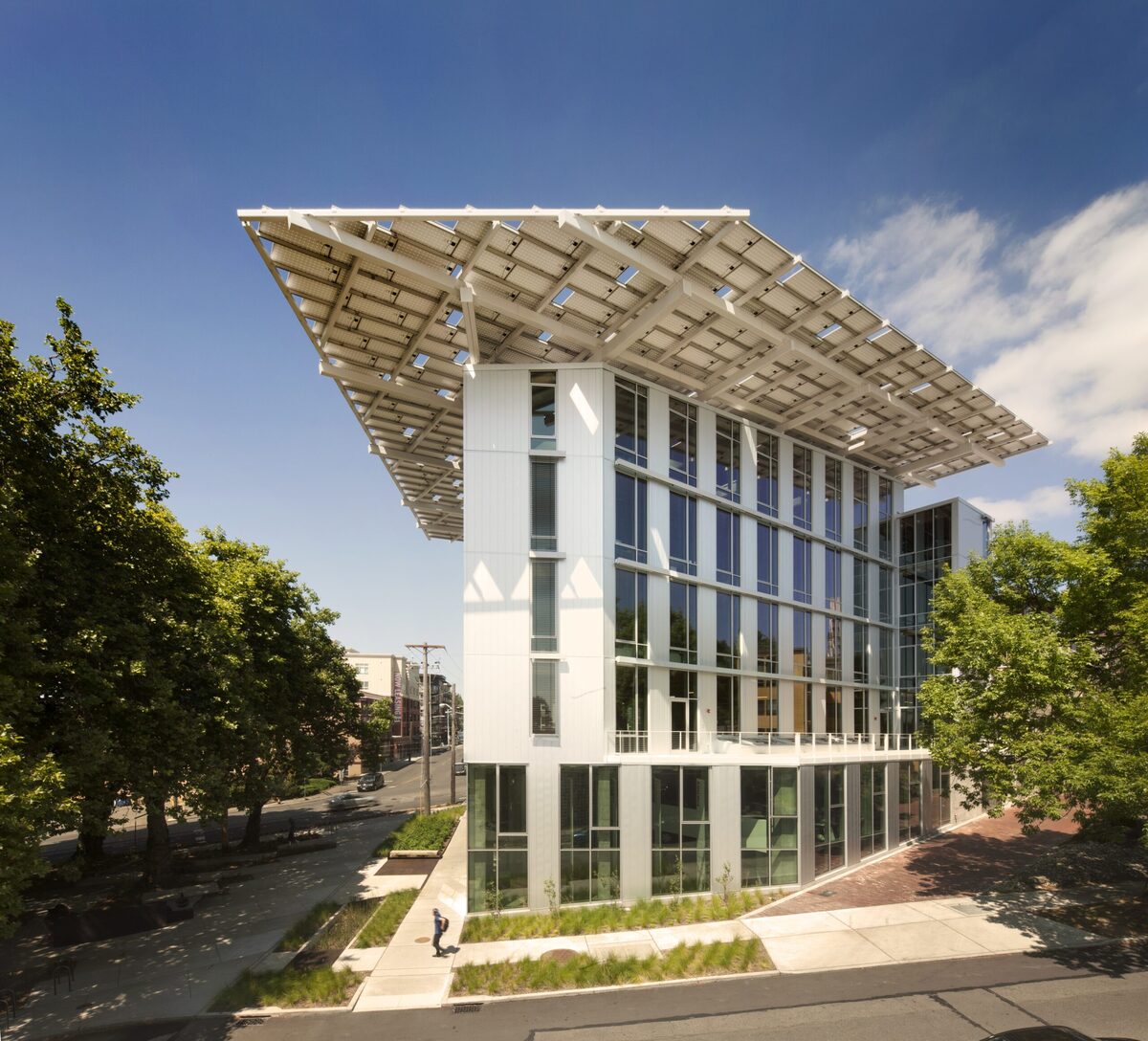
24. One Central Park, Sydney
One Central Park, a distinctive architectural marvel nestled in the heart of Sydney, Australia, has become an iconic symbol of sustainable urban living. Completed in 2013 as a collaborative effort between architects Jean Nouvel and Patrick Blanc, this innovative development comprises residential towers, commercial spaces, and lush green spaces that seamlessly blend nature with modern design.
Key features of One Central Park include:
- Vertical Gardens: One of the most striking features of the development is its vertical gardens. Renowned botanist Patrick Blanc designed these verdant walls, which are adorned with a diverse array of plant species. Not only do these gardens enhance the aesthetic appeal of the towers, but they also contribute to improved air quality and biodiversity in the heart of the city.
- Energy-Efficient Design: The towers are equipped with a range of energy-efficient features. Automated sunshades adjust to optimize natural light and shade, reducing the need for artificial lighting and minimizing heat gain. This design approach enhances energy efficiency and creates a comfortable living environment for residents.
- Renewable Energy: Rooftop solar panels harness the abundant Australian sunlight, providing a source of renewable energy for development. This commitment to clean energy aligns with global efforts to reduce dependence on fossil fuels and mitigate climate change.
- Sky Gardens and Cantilevered Heliostats: The towers feature cantilevered heliostats—large mirrors that reflect sunlight down into the communal gardens and public spaces. This innovative use of mirrors optimizes natural light distribution and showcases a commitment to sustainable, passive design strategies.
- Public Green Spaces: One Central Park goes beyond traditional urban development by incorporating extensive public green spaces. The Sky Gardens, elevated above ground level, provide residents and visitors with communal areas surrounded by lush vegetation, fostering a sense of community and connection with nature.
- Water Recycling: The development utilizes a water recycling system that collects and treats rainwater for reuse in irrigation and cooling systems. This sustainable water management practice reduces the demand on municipal water supplies and promotes responsible water use.
- Awards and Recognition: One Central Park has received numerous accolades, including the prestigious Best Tall Building Worldwide award from the Council on Tall Buildings and Urban Habitat (CTBUH) in 2014. This recognition underscores the global significance of the project in advancing sustainable and aesthetically pleasing urban living.
One Central Park stands as a shining example of how innovative architecture can harmoniously integrate urban development with nature while prioritizing energy efficiency and sustainable living. Its unique blend of greenery, technology, and thoughtful design creates a vibrant and ecologically responsible urban oasis in the heart of Sydney.
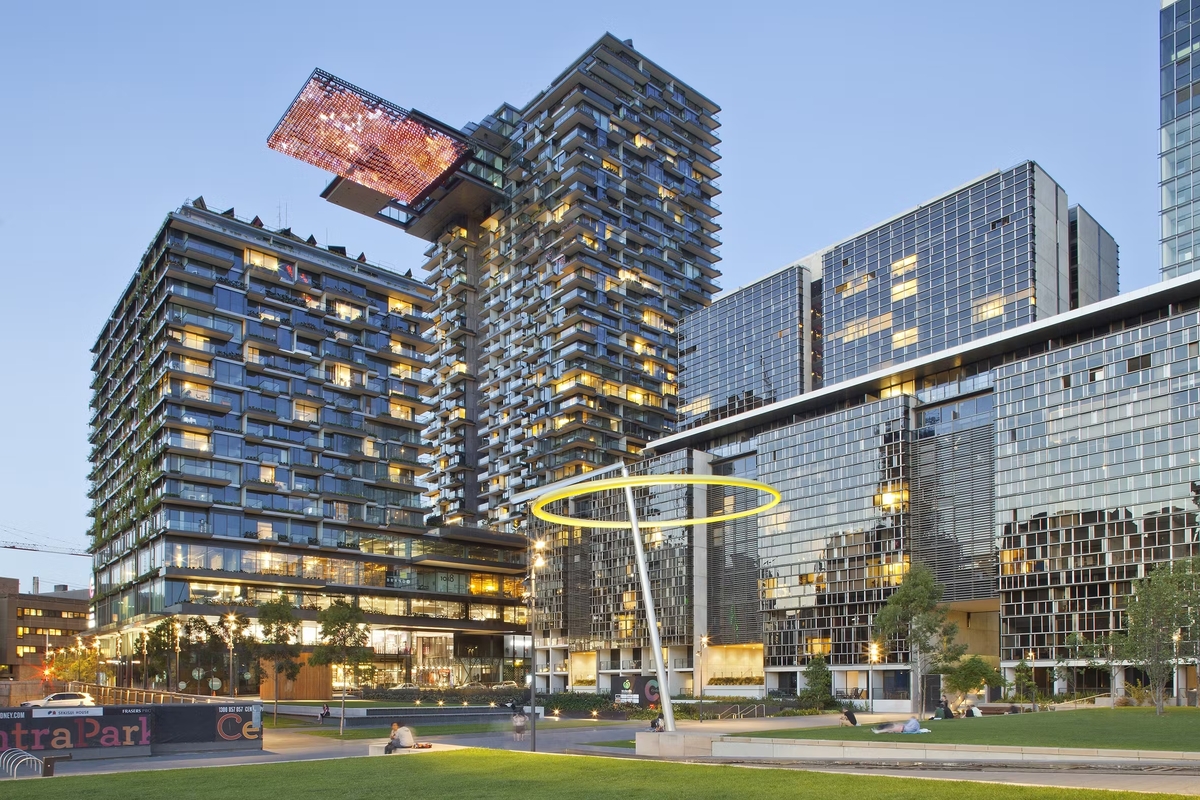
25. The CIRS Building, Vancouver
The Centre for Interactive Research on Sustainability (CIRS) Building, located at the University of British Columbia (UBC) in Vancouver, Canada, is an exemplary model of sustainable architecture and environmentally conscious design. Opened in 2011, the CIRS Building serves as a living laboratory, showcasing how buildings can be constructed to minimize their ecological footprint while providing a functional and innovative space for research and learning.
Key features of the CIRS Building include:
- Net-Zero Energy: The CIRS Building is designed to be a net-zero energy structure, meaning it generates as much energy as it consumes. This is achieved through a combination of rooftop solar panels, advanced energy-efficient systems, and a commitment to reducing energy demand through thoughtful design and technologies.
- Sustainable Materials: The construction of CIRS prioritized the use of sustainable and locally sourced materials. Timber, including wood from sustainably managed forests, plays a significant role in the building’s structure. This approach not only reduces the environmental impact of construction but also supports the regional economy.
- Green Roof and Rainwater Harvesting: The building features an extensive green roof that provides insulation, reduces stormwater runoff, and creates a habitat for local flora and fauna. Rainwater harvesting systems collect and store rainwater for reuse in irrigation and other non-potable applications, showcasing a commitment to water conservation.
- Innovative Ventilation System: CIRS employs a displacement ventilation system that delivers fresh air at low velocities, creating a comfortable and healthy indoor environment. This system enhances indoor air quality while minimizing energy consumption associated with traditional HVAC systems.
- Occupant Well-being: The building is designed to prioritize the well-being of its occupants. Abundant natural light, optimal indoor air quality, and views of the surrounding landscape contribute to a positive and productive workspace. Additionally, the design encourages physical activity by incorporating staircases that are visually appealing and easily accessible.
- LEED Platinum Certification: CIRS has achieved LEED Platinum certification, the highest level of recognition from the Leadership in Energy and Environmental Design (LEED) rating system. This certification acknowledges the building’s excellence in sustainable design, construction, and operation.
- Research and Education Hub: Beyond serving as office space, CIRS is a hub for interdisciplinary research and education on sustainability. The building actively engages with the community, hosting events, workshops, and seminars to promote sustainability practices and innovation.
The CIRS Building stands as a testament to UBC’s commitment to advancing sustainable practices in the built environment. It not only showcases cutting-edge technologies but also serves as an educational resource, inspiring the next generation of architects, engineers, and sustainability advocates to envision and create a more sustainable future.
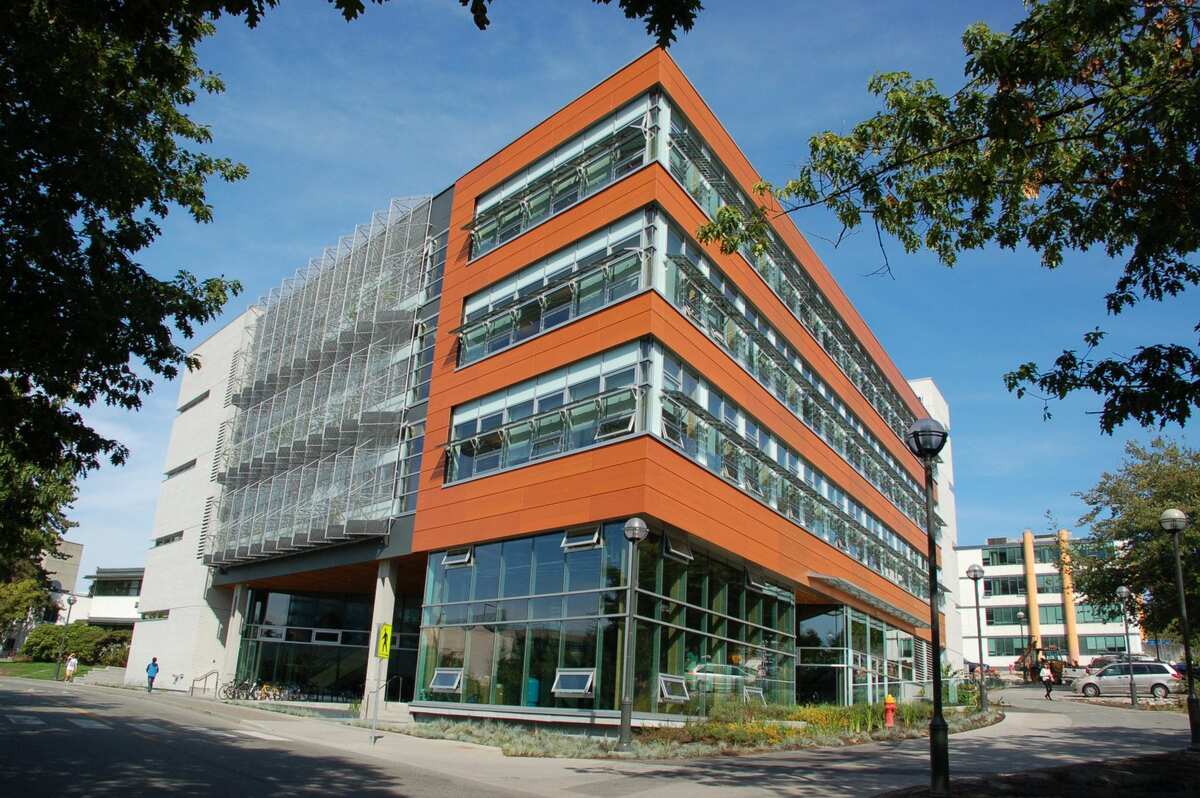
26. Khoo Teck Puat Hospital, Singapore
Khoo Teck Puat Hospital (KTPH), situated in Yishun, Singapore, stands as a beacon of innovation and sustainability in the healthcare sector. Opened in 2010, the hospital was designed with a strong emphasis on environmental consciousness and patient well-being, setting a new standard for healthcare facilities worldwide.
One of the remarkable features of KTPH is its commitment to energy efficiency. The hospital incorporates a range of sustainable technologies to minimize its environmental impact. The building design prioritizes natural light and ventilation, reducing the need for artificial lighting and air conditioning. This not only contributes to energy savings but also creates a more pleasant and healing environment for patients.
The hospital’s green initiatives extend to its rooftop, where a lush green garden serves multiple purposes. The green roof helps to regulate the building’s temperature, providing insulation that reduces the overall energy consumption for heating and cooling. Moreover, it contributes to biodiversity, acting as a habitat for birds and insects. Rainwater harvesting systems further enhance sustainability efforts by collecting and repurposing rainwater for irrigation and other non-potable uses.
In addition to its environmental focus, KTPH places a strong emphasis on patient-centric design. The hospital’s layout and facilities are carefully planned to enhance the overall patient experience. This includes well-designed outdoor spaces, therapeutic gardens, and an overall aesthetic that promotes a sense of calm and tranquility.
Furthermore, Khoo Teck Puat Hospital has been recognized for its sustainability achievements. It has received the Green Mark Platinum Award, a certification by the Building and Construction Authority (BCA) in Singapore, affirming its commitment to sustainable building practices.
In conclusion, Khoo Teck Puat Hospital stands as a testament to the harmonious integration of sustainable design and healthcare functionality. It not only provides state-of-the-art medical care but does so in a manner that prioritizes environmental responsibility and patient well-being, setting a noteworthy precedent for future healthcare facilities worldwide.
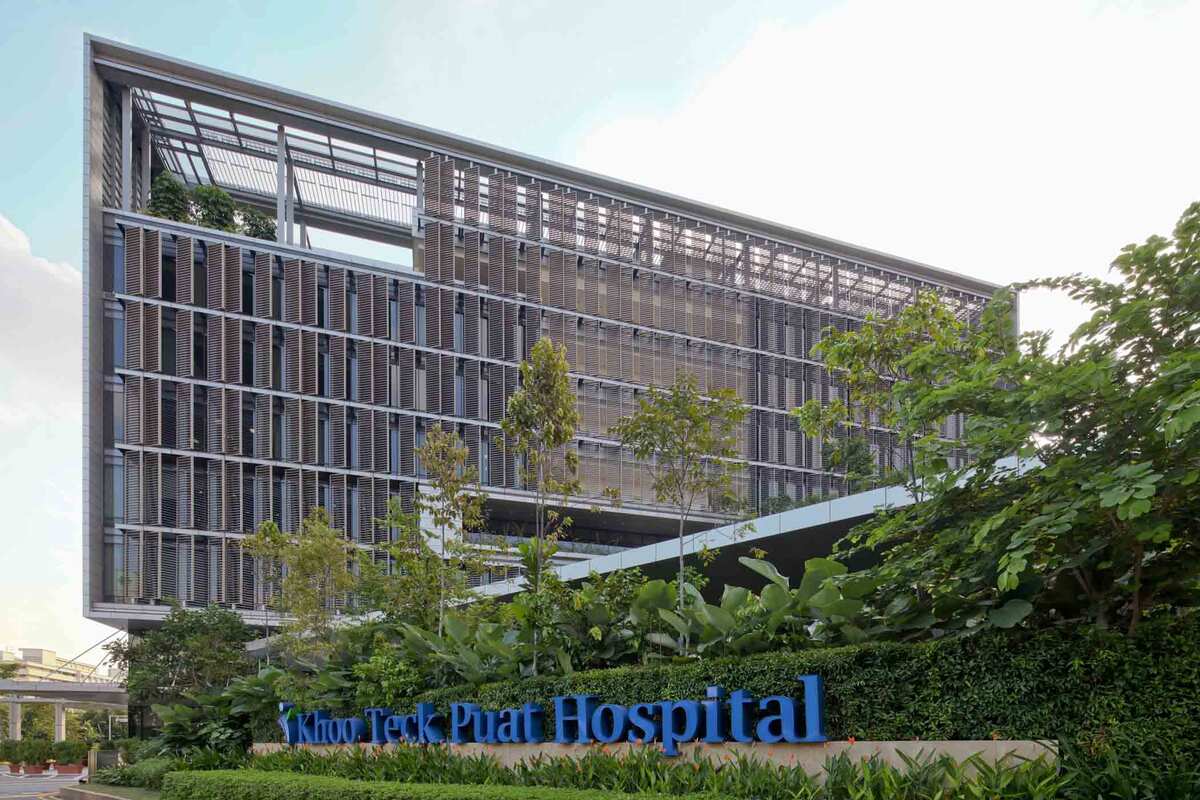
27. The Crystal Island, Moscow
The Crystal Island, located in Moscow, Russia, stands as an architectural marvel and a symbol of ambitious sustainability goals. Designed by the renowned architect Norman Foster, this colossal structure is envisioned to be one of the largest environmentally sustainable buildings in the world.
Taking its name from its unique design resembling a colossal crystal rising from the Moscow skyline, Crystal Island aims to redefine urban living while prioritizing ecological responsibility. The sheer scale of the project is awe-inspiring, with a footprint larger than the Principality of Monaco. It is projected to house a diverse range of functions, including residential spaces, commercial areas, entertainment facilities, and cultural venues.
One of the distinctive features of Crystal Island is its series of atria that spiral upwards, creating a vertical landscape that not only adds to the building’s aesthetic appeal but also serves practical purposes. These atria are designed to facilitate natural ventilation throughout the structure, reducing the reliance on traditional heating and cooling systems and enhancing overall energy efficiency.
To further emphasize its commitment to sustainability, Crystal Island is equipped with an extensive array of solar panels that cover its surface. This solar infrastructure harnesses the abundant sunlight Moscow receives, contributing to the building’s self-sufficiency in terms of energy generation. The project also incorporates advanced energy-efficient technologies and materials to minimize its environmental impact.
While Crystal Island remains in the planning and development stages, its potential impact on Moscow’s skyline and the global conversation about sustainable architecture is already profound. Beyond its grandeur, the Crystal Island represents a vision of a future where architectural innovation and environmental consciousness coalesce, providing a blueprint for urban development that harmonizes with nature rather than exploits it. As the project progresses, it will undoubtedly continue to captivate the world’s attention as a symbol of sustainable urban aspirations.
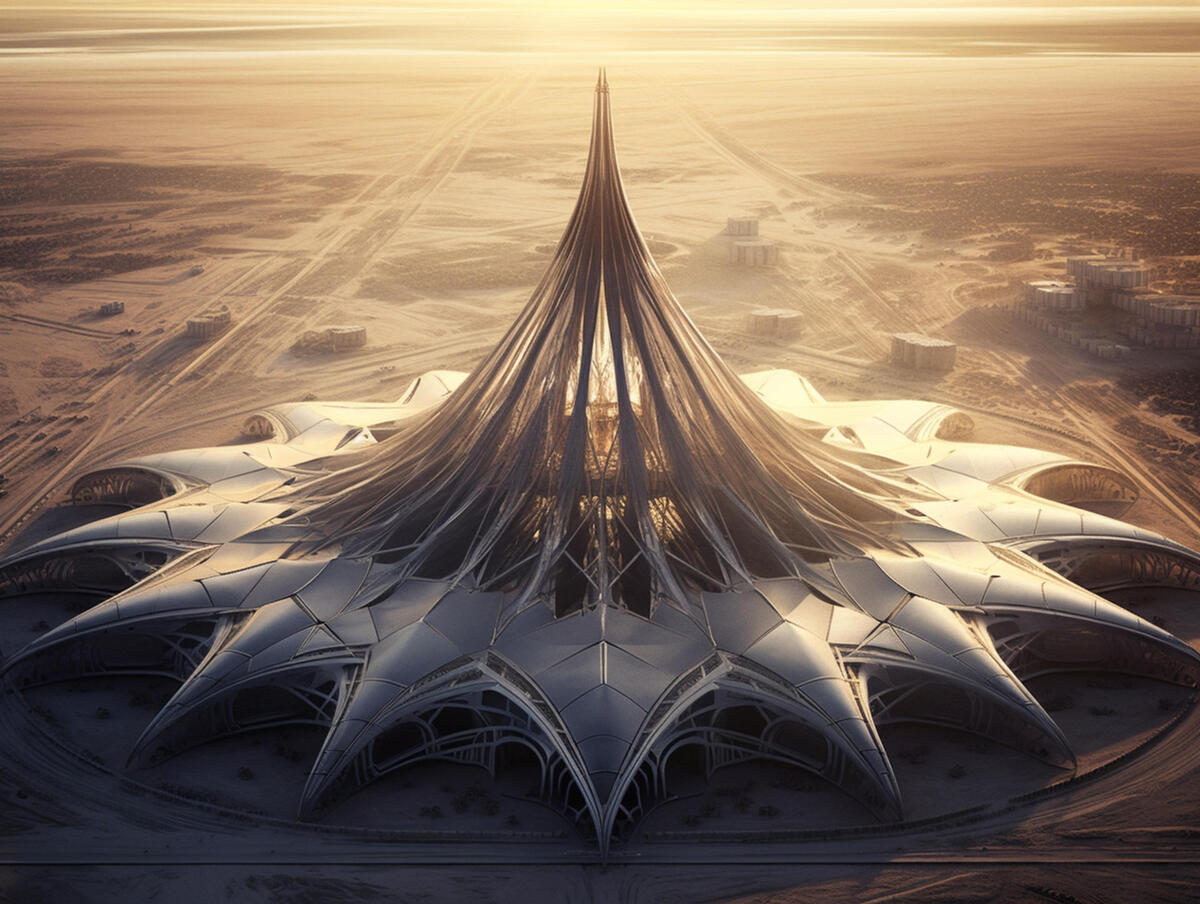
28. Ng Teng Fong General Hospital, Singapore
Ng Teng Fong General Hospital (NTFGH), located in Jurong East, Singapore, stands as a testament to the city-state’s commitment to innovative and sustainable healthcare infrastructure. Opened in 2015, NTFGH is part of the JurongHealth Campus, integrating healthcare, research, and education to serve the western region of Singapore.
Designed by architectural firm CPG Consultants, Ng Teng Fong General Hospital has garnered acclaim for its patient-centric and environmentally sustainable features. The hospital’s architecture is not merely functional; it is carefully planned to optimize natural light and ventilation, creating a healing environment for patients and a conducive workspace for healthcare professionals.
One of the key sustainability features of NTFGH is its emphasis on energy efficiency. The hospital incorporates energy-efficient lighting, utilizing natural daylight wherever possible to reduce electricity consumption. Additionally, the design maximizes natural ventilation, enhancing both energy efficiency and the overall well-being of occupants.
Water sustainability is also a priority at NTFGH. The hospital has implemented rainwater harvesting systems to collect and reuse rainwater for non-potable purposes, contributing to water conservation efforts in a region where water resources are carefully managed.
Green roofs further enhance the hospital’s eco-friendly profile, providing additional insulation and reducing the urban heat island effect. The integration of green spaces within the hospital not only promotes a sense of tranquility but also contributes to the overall environmental sustainability of the facility.
Beyond its architectural and environmental features, Ng Teng Fong General Hospital is a hub for medical excellence. It houses a range of medical services, including specialist clinics, surgical suites, and emergency services, with a focus on providing comprehensive and patient-centered care.
As a testament to its commitment to sustainability, Ng Teng Fong General Hospital has achieved the Green Mark Platinum Award, Singapore’s highest certification for environmentally friendly buildings. The hospital’s holistic approach to sustainability, coupled with its dedication to healthcare excellence, positions it as a model for future healthcare infrastructure developments globally. Ng Teng Fong General Hospital not only provides cutting-edge medical care but also sets a benchmark for environmentally conscious and patient-friendly healthcare facilities.
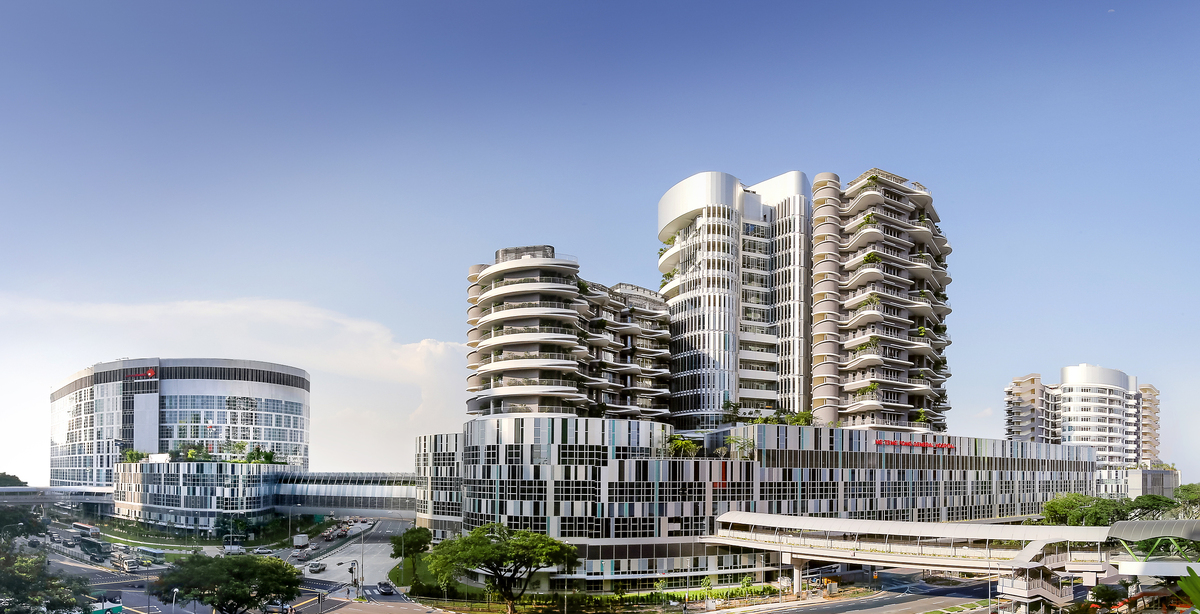
29. The Change Initiative Building, Dubai
The Change Initiative Building, located in Dubai, stands as a testament to the city’s commitment to sustainability and innovation. As a retail and office space, this structure goes beyond its functional purpose to embody eco-friendly practices and inspire a shift towards a more sustainable lifestyle.
At the heart of the building’s design philosophy is a dedication to minimizing its environmental footprint. The architecture incorporates a range of sustainable features, making it a pioneering example of green building practices. The integration of energy-efficient lighting systems not only reduces electricity consumption but also serves as a model for how commercial spaces can embrace eco-friendly technologies.
The rooftop of The Change Initiative Building is adorned with solar panels, harnessing the abundant sunlight in the region to generate clean and renewable energy. This commitment to solar power not only contributes to the building’s self-sufficiency but also aligns with Dubai’s broader initiatives to increase reliance on renewable energy sources.
Water conservation is another cornerstone of the building’s sustainability strategy. The implementation of a greywater recycling system underscores its commitment to responsible water usage. By treating and reusing greywater, the building significantly reduces its demand on freshwater resources, addressing a critical issue in the arid climate of Dubai.
Moreover, The Change Initiative Building serves a dual purpose as a showcase for sustainable products and practices. Visitors to the building encounter a curated selection of environmentally friendly products, fostering awareness and education about sustainable living. The retail space within the building becomes a living laboratory, demonstrating how individuals and businesses can make conscious choices that benefit both the planet and their well-being.
In a city known for its opulent architecture and grandeur, The Change Initiative Building stands out as a beacon of conscientious development. It not only exemplifies the potential of sustainable design but also invites a broader cultural shift towards mindful consumption and environmental stewardship in the dynamic landscape of Dubai.
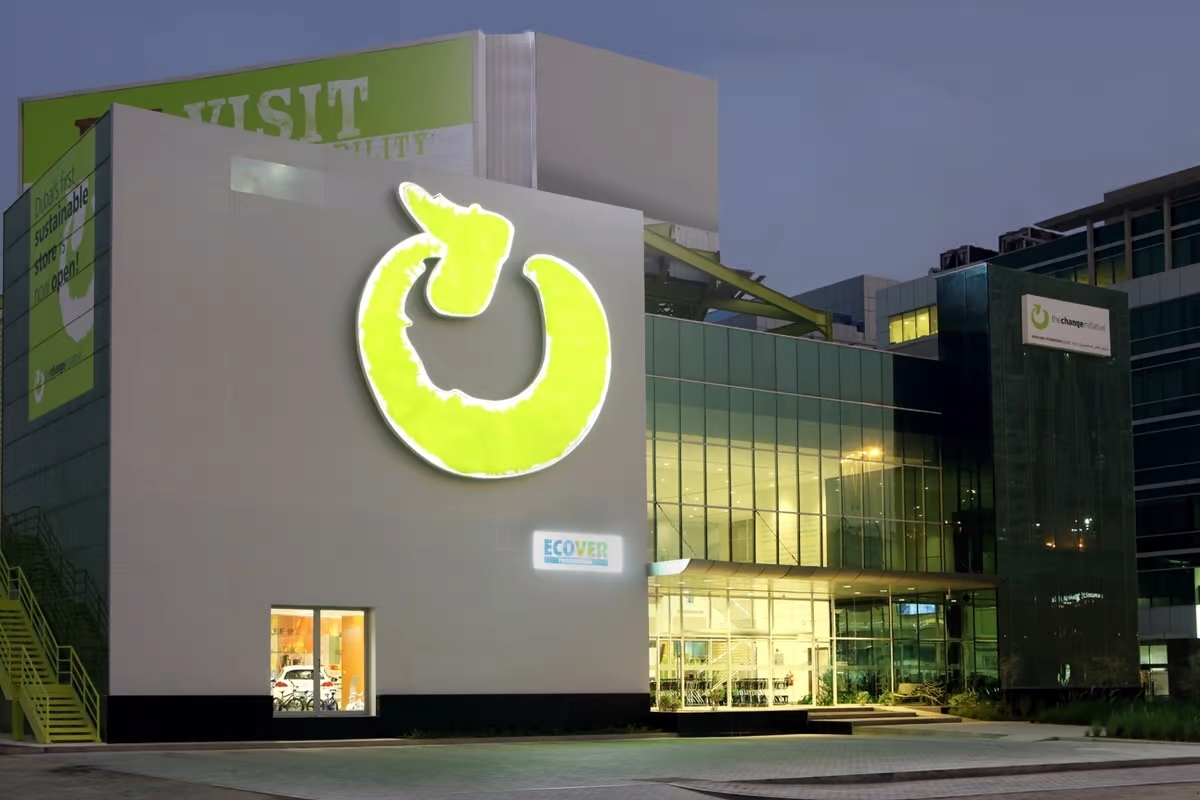
Future Prospects and Challenges: The Way Forward
A key component of the solution to the environmental problems the world is currently confronting is sustainable building. It is not a cure-all, and numerous obstacles and constraints must be surmounted to design truly sustainable structures.
We must face these obstacles head-on to develop long-term sustainable designs, technology, and regulations to build a more sustainable building. Innovation, teamwork, and perseverance will all be needed for this, but the benefits will be well worth the work. The long-term future of your organization and the community is secured by your commitment to sustainability in operations and assets.
To reduce your firm’s carbon footprint and increase your bottom line while doing so, you must rethink your operations industry by industry to reach net zero. It’s time to get going and increase the effect by collaborating with your partner ecosystem across the full value chain and being transparent about your data.
Making better environmental decisions is facilitated by intelligently integrating and analyzing data across your industrial processes, regardless of whether you are in charge of product design, production, or promoting sustainable design across your value chain.
To facilitate a seamless flow of information between the real and virtual worlds and to provide the required insights for benchmarking your current level of sustainability and working toward greater sustainability in the future, digitalization and automation are key levers.
Businesses must adopt a comprehensive strategy to shape a more sustainable future to use energy more wisely, cut carbon emissions, make the most of finite resources, and extend the life of products and materials.
Decarbonization in the industry begins with data transparency across the product lifecycle and industrial ecosystem, regardless of whether the goal is to establish an emission-free supply chain, make the shift to carbon-neutral production, or lower the carbon footprint of the product.
We need to focus on the challenges of cost, lack of standardization and certification, limited availability of sustainable materials and technologies, and culture and aesthetics to achieve a successful sustainable building project.
Suggested article for reading:
The Top 7 Green Architecture Projects
important construction technology in 2024
7 Important Building Technology Ideas for 2024
Resources:
USEPA | re-thinkingthefuture | newschoolarch | fosterandpartners | behnisch | dezeen | tclf | seat | firstforseatcars | usgbc | otis | archello | grebelsky | | siemens | maket | bregroup | greenjournal | Skanska
from ScienceDirect:
Hamed Niroumand, M.F.M. Zain, Maslina Jamil, Assessing of Critical Parametrs on Earth Architecture and Earth Buildings as a Vernacular and Sustainable Architecture in Various Countries, Procedia – Social and Behavioral Sciences, Volume 89, 2013, Pages 248-260, ISSN 1877-0428,
https://doi.org/10.1016/j.sbspro.2013.08.843. (https://www.sciencedirect.com/science/article/pii/S1877042813029741)
For all the pictures: Freepik | Archdaily | eiendomswatch | newyorkitecture | Dezeen | Travel and Leisure | Archilovers | Derdichtebau | architectmagezine | br.bimsareports | wasteheritagereasearch | Kendall-Heaton | Barcelona and Partners | archello | USGBC | Buildings-mena | commons.wikimedia | gulfbuisiness | iguzzini | fromthemurkydepths

