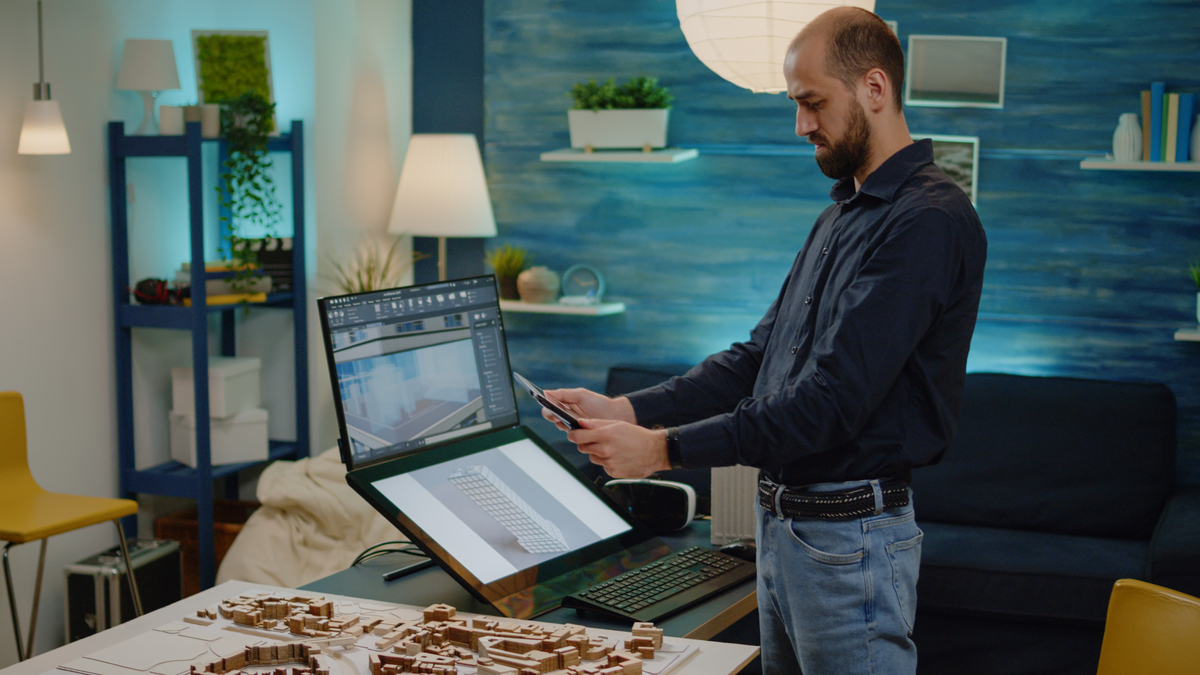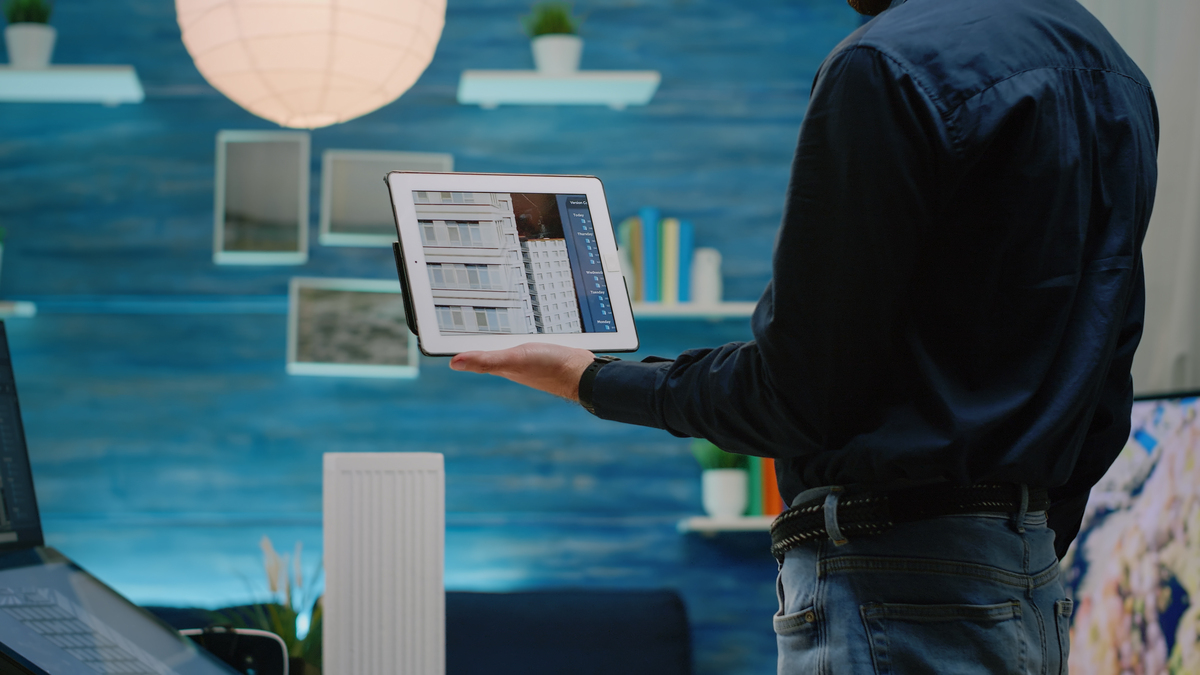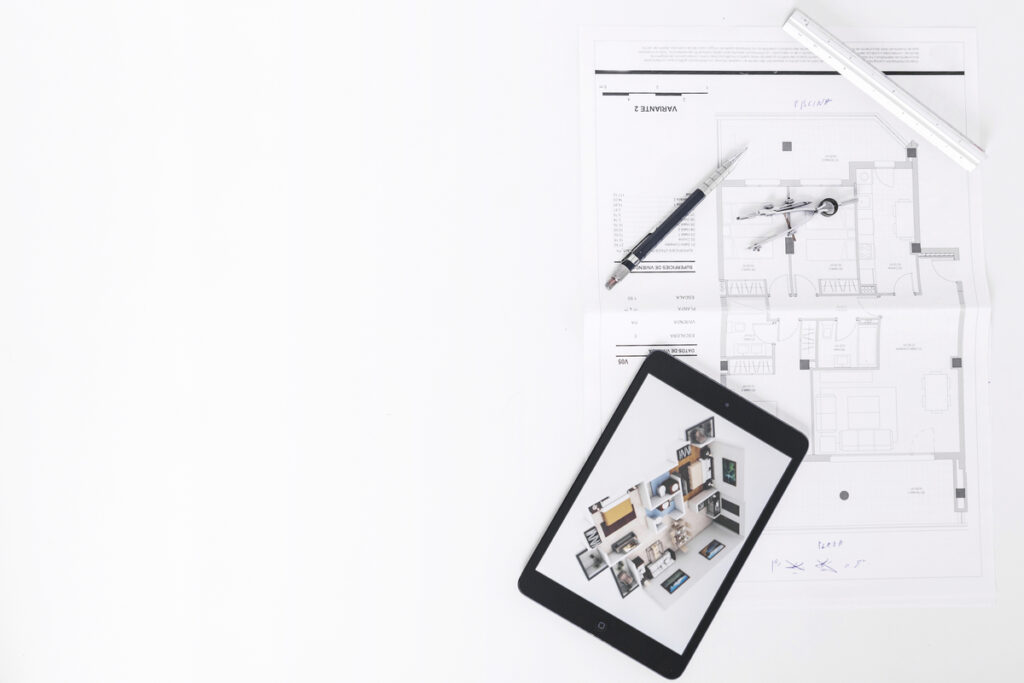By utilizing laser scanning technology to create intelligent 3D models from pre-existing structures, Scan to BIM software is transforming the AEC sector. Turning point cloud data from 3D laser scanners into a Building Information Modeling (BIM) model is called “scan to BIM.” In addition to geometry, this data-rich model includes details about the building’s materials, components, and attributes.
Scan to BIM software is becoming a more valuable (and profitable) service that scanning companies can provide. That’s because BIM is more than just a fad for your AEC clients. The majority of businesses and projects have come to recognize it as a very successful methodology for improving collaboration throughout the whole building lifecycle.
BIM’s application in AEC will only grow over time as more and more government agencies have started to mandate its use. The catch is that an AEC company needs detailed 3D models of a building to do good BIM. For new projects, this is easy enough, since 3D data is generated by designers and planners during the early stage of the project.
However, obtaining 3D data for the asset is more difficult in initiatives that seek to improve existing buildings. This is because the vast majority of buildings in the world were built before CAD modeling and other digital techniques gained traction. If the building has floor plans or as-built documentation, these are frequently inaccurate or only available in 2D. The most likely scenario is that there is just no documentation.
Table of Contents
What is Scan to BIM Software?
The combination of BIM and 3D LiDAR scanning technology offers many benefits and improvements to the construction sector. It is crucial to comprehend the fundamentals of BIM before diving into Scan to BIM. “A digital representation of the physical and functional characteristics of a facility” is what the National Building Information Model Standard Project Committee of the United States defines as building information modeling. It is a shared knowledge resource that offers trustworthy data on a building to support decisions at every stage of a building’s existence, from initial planning to demolition.
In general, BIM is an essential change needed to overhaul the capital facilities industry. Capital facilities industry components can be digitally represented and transferred by using BIM methodology and concepts. This digital representation makes it possible to digitally build the capital facility project using computer technology, allowing for testing, visualization, and change as needed. For the procurement, fabrication, assembly, and operating phases, several reports and perspectives can then be produced. Once digital designs are finalized, they are often sent straight to digital manufacturing equipment and procurement systems, eliminating the need for traditional paper output and increasing accuracy and efficiency.
Suggested article to read: Top 7 Scan to BIM Benefits in 2024
The term “scan to BIM” software describes a complex procedure that includes gathering precise and comprehensive 3D LiDAR scanning data of already-existing sites or structures, including their geometrical and spatial relationships as well as the characteristics of each component. After processing, the point cloud data is transformed into a digital representation known as a BIM model, which may be used for operations, maintenance, facilities management, remodeling, and other related tasks. These digital, computer-based representations of architectural components are unquestionably far more helpful than hand- or computer-drafted drawings.

How Surveyors Benefit from Scan to BIM Software
One practical way to address the issues caused by outdated surveying and rebuilding techniques is to use Scan to BIM software. Surveyors and laser scanning organizations might benefit from numerous significant advantages.
1. Accurate Spatial Analysis
The evaluation of interdependencies across different crafts, such as architecture, structure, and MEPF, depends on spatial analysis. Building space division and element extraction are supported by a precise, well-coordinated, and clash-free 3D model. An enhanced visual representation of the spatial model is represented by an operational 3D model.
Before building starts, thorough site mapping and accurate spatial analysis using data-enriched 3D models confirm the viability of the concept.
2. Precise and Reliable Cost Estimates
Accurate and comprehensive documentation of building structures is achieved by using laser scanners to capture every inch and crevice of a building’s architecture, structure, and MEPF system. Surveyors and cost estimators may determine precise costs for every building component by using the 3D as-built BIM model. They can drive economical maintenance by utilizing the 3D model’s as-built data.
3. Presence of 360-degree Visualization
Point Cloud to Revit BIM provides precise, comprehensive, and data-rich 3D models that enable 360-degree displays. Surveyors and architects may provide their clients with VR-ready walkthroughs of their 3D Point Cloud models so they can see each element in three dimensions. Surveyors can identify and fix problems early in a renovation or retrofit project by using 3D visualization. This encourages teamwork, thoughtful decision-making, and prompt action.
Suggested article to read: How much does Scan to BIM Cost? Guide to 2024
4. Reduced Design Risks
Errors in design can be extremely dangerous when remodeling or renovating. Historic sites are very important architecturally. To replicate original conditions, artifacts, elements, or equipment inside a heritage structure must be kept. Renovating or remodeling complex heritage architecture, where MEP systems are installed and functional within the building, is very vulnerable to the risks posed by legacy procedures and instruments.
In these situations, using data-rich 3D models with Point Cloud to BIM modeling for renovation and retrofit projects improves design visibility and validity. Design hazards and conflicts are minimized when parts within the building are placed or positioned correctly. To provide the greatest possible design, parametric 3D modeling, and generative design promote precise and effective design prototypes.
5. Improved Operational Efficiencies
Among the operational efficiencies of Scan to BIM software are economical methods for producing high-quality building products. Optimized production resources should minimize overproduction, minimize excess material consumption, minimize site waste, and mitigate product or service failures.
The number of times surveying staff must visit the project site to conduct surveys is decreased when plans and designs are based on data from laser scanning. Reducing downtime and field rework by capturing every feature in a 3D model constructed from a point cloud.
6. Lower Health and Safety Hazards
Risks to health and safety that arise during building are a major concern for the construction sector. There is limited and imprecise visualization of places, dimensions, tools, or materials when using 2D designs. Using outdated tools while renovating high-rise buildings or monuments in difficult-to-reach areas can pose a safety risk.
Field staff can view a full representation of every area and corner from a tablet-sized device with Scan to BIM software models. Construction site safety risks are reduced by equipment specifications and annotations in a 3D model made by safety compliance standards.

Applications of Scan to BIM Software Across Building Phases
Here is a list of applications of Scan to BIM software across building phases:
Suggested article to read: 4 Steps of Construction Process: Guide to 2024
1. Design Phase
During the design process, a 3D BIM model aids architects and designers in comprehending the site circumstances for precise planning and well-informed decision-making. When designing a refit, renovation, or restoration project, the following factors are essential.
- Essential components for construction
- Essential non-geometric characteristics
- Level of Detail Required (LOD)
During the design stage, Scan to BIM software assists in maintaining the architectural significance of historic buildings or structures with precision, thorough coverage, space, and angular resolution, among other things.
2. Construction Phase
Scan to BIM software models use the As-built and As-Designed 3D models to help find ambiguities throughout the construction phase. To provide better construction and increased data quality, tolerances in the 3D model are verified against industry standards and codes.
Virtual Field Installation: Before onsite construction starts, possible problems or ambiguities can be found and resolved by simulating installations and assembly in virtual space using Scan to BIM software. Pre-construction conflict resolution that is effective reduces rework and associated costs.
Construction Site Safety: Plans and designs based on Scan to BIM software workflow can greatly reduce site hazards and improve safety. The Architecture, Structure, and MEPF disciplines’ 3D models include references to safety rules and codes. These include building codes from the State and Local governments, the International Code Council (ICC), international fire codes, international green construction codes, etc.
3D Replication: Rapid design modifications and visualization are made possible by the conversion of 3D models from Point Cloud data, including drawings, images, laser scans, and other input files.
Quality Control: The Scan to BIM software model has been processed for Quality Assurance and Quality Control and is ready for fabrication and installation.
3. Facilities Management and Renovation
The use of Scan to BIM software for facilities management and renovation:
Performance Analysis: Structural, performance, and accessibility diagnostics are performed using Point Cloud to BIM models. The best possible results for energy consumption, structural validity, and accessibility are guaranteed by a performance analysis.
Proper and Comprehensive Paperwork: When it comes to upkeep and administration, owners and facilities managers encounter issues when construction projects have poor or nonexistent documentation. An accurate, comprehensive, and data-rich documentation set that is suitable for management and maintenance is produced by Scan to BIM software. This documentation is in COBie format and contains geometry, component names, specifications, warranty dates, and other information.
Facilities Management and Renovation: smooth FM functioning is ensured by 3D visualization enhanced by data in 3D space. With the FM profile, clients can achieve operations and space management, planning for renovations, emergency measures, and other features.
Suggested article to read: World’s 10 Best BIM Projects; 2024 Review
Advice and Techniques for Efficient Scan to BIM Software
Scan to BIM software modeling is an effective technique that may be used for many different tasks, such as building maintenance, refurbishment, and renovation. However, to get the desired outcomes and deliverables, it must be done precisely.
1. Using the Appropriate Set of Coordinates to Define the Point Cloud File Format
- Examine the point cloud scan data to address any difficulties with coordination.
- Insert a new point cloud position and coordinates equal to the scan.
- Utilize shared coordinates to establish the basis point.
- To continue working in the original coordinate system, move the basis point around the project coordinates.
- Coordinate accuracy allows for exact Point Cloud visualizations and the necessary graphical behaviors.
2. Align the Point Cloud to Increase Consistency and Mapping
- Gather several points to integrate scans.
- Verify the scans’ orientation in the local coordinate system.
- By adding to the conventional and scanned point cloud, alignment, and registration problems can be minimized.
- To attain rotational alignment, extrapolate each point while maintaining its density and orientation.
- After the rotational alignment is finished, align the horizontal and vertical axes.
3. Analyze Scanned Datasets Against 2D Plans and Images to Improve Consistency, Minimize Construction Rework, and Cut Down on RFIs
- Make use of 360-degree images or 2D plans to compare the scanned dataset.
- Elevation views in the As-Built Cloud can be created by comparing 2D plans and 3D Point Cloud to BIM models with scan data.
- Errors are eliminated, budget and time overruns are decreased, and model manipulation is improved with an integrated model approach.
4. To Expedite Model Processing, Reduce the Size of the Huge Point Cloud
- Before importing data into Revit, denoise the scans to get rid of unnecessary information.
- Put point cloud groupings on worksites to enhance graphical override, file management, and visibility.
- Divide datasets into clusters, then maintain a copy for working with scanned files.
- Create a control model that specifies levels, grids, and coordinates for real-time adjustments.
5. Address Building Orientation to Save Project Duration and Increase Model Accuracy
- Fix issues with orientation by precisely determining your location using True North and Google Maps.
- Determine topographic features for evaluation and identification using Google Earth.
- To increase 3D model consistency, develop and identify component libraries for doors, windows, and other elements.

Different Kinds of Software Used for Point Cloud to BIM Modeling
Some popular and industry-recognized Scan to BIM software are:
- Autodesk Revit®
- Navisworks®
- Autodesk Recap®
- Autodesk AutoCAD®
- Geomensura
Suggested article to read: What Is Open BIM? Comprehensive Guide 2024
Conclusion
The use of 3D scanning technology has become essential for gathering precise and effective geospatial data in the quickly changing architecture, engineering, and construction (AEC) sectors.
Scan to BIM software using laser-scanned point-cloud digital models. A workflow or process known as “Scan to BIM” software turns the data into a 3D site or building model that can be accessed by development, design, and construction teams. These quickly put-together models provide fine-grained spatial awareness and visual precision. For new construction projects, automating the majority of the building documentation and reality capture process helps document the site; for renovation or adaptive reuse projects, it helps gain a thorough grasp of the existing infrastructure.
With improvements in data processing algorithms, laser scanning technology, and BIM software capabilities, Scan to BIM software is a constantly expanding field. Scan to BIM is expected to become the industry standard procedure for collecting and portraying existing buildings as the technology develops and becomes more widely available.
To sum up, Scan to BIM software provides a strong and adaptable method for converting physical structures into priceless digital assets. AEC professionals may usher in a new era of precision, efficiency, and teamwork in the planning, building, and maintenance of buildings by embracing this technology.
Suggested article for reading:
Top 7 Digital Twin Software in 2024
10 Best Construction AI Software in 2024
Resources:
Autodesk | FJDynamics | Medium | NavVis | TrueCadd | AllPlan | Faro | TEJJY | PointFuse | Linkedin
For all the pictures: Freepik





