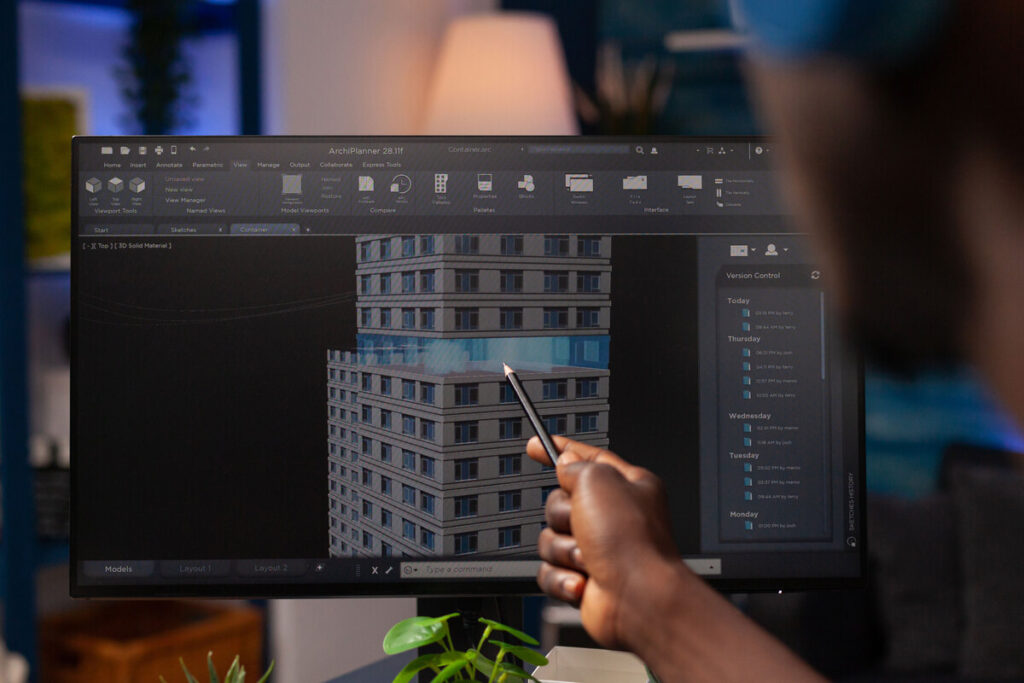Exclusive Neuroject Article: “Scan to BIM” represents a transformative process within the architecture, engineering, and construction (AEC) industry, revolutionizing the way structures are designed, analyzed, and renovated. At its core, Scan to Building Information Modeling (BIM) is a sophisticated method that amalgamates cutting-edge scanning technology with the comprehensive capabilities of BIM software.
This innovative technique begins with high-precision 3D laser scanning, capturing intricate details of existing buildings or sites, producing accurate point clouds or data-rich models. These scans serve as a foundational dataset, enabling architects, engineers, and construction professionals to create a digital twin of the physical structure within a BIM environment.
The integration of Scan to BIM empowers stakeholders to streamline renovation projects, ascertain clash detection, and perform precise measurements, thereby reducing errors and minimizing costly rework during the construction phase. This methodology also facilitates collaboration among multidisciplinary teams, fostering a more efficient and informed decision-making process.
Scan to BIM holds immense potential in heritage preservation, renovation projects, facility management, and new construction ventures. Its ability to merge reality capture with intelligent digital models not only enhances accuracy but also promotes sustainability and efficiency throughout the lifecycle of a building.
Scan to BIM stands as a pivotal advancement in the realm of construction and design, transcending traditional methodologies and spearheading a new era of precision, collaboration, and innovation in the AEC industry.
Table of Contents
What is BIM?
BIM, an acronym for Building Information Modeling, is a procedural approach that relies on models for the organization, design, construction, and maintenance of building and infrastructure ventures. BIM software is employed to create and refine project models to plan, design, construct, and manage BIM models. These BIM models serve as digital representations of a project, encompassing its entire lifecycle from conception to realization. The utilization of BIM allows for more efficient, cost-effective project execution while also minimizing environmental consequences.
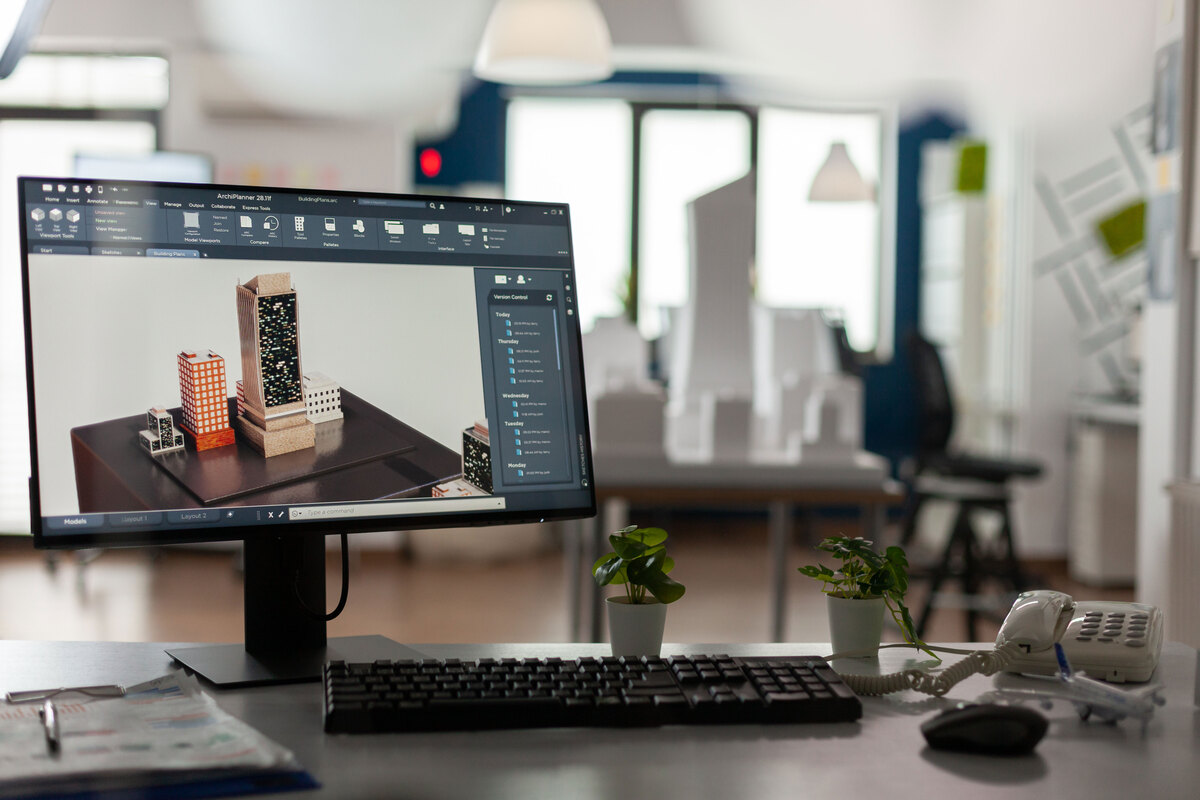
How does BIM Relate to Scan-to-BIM?
The AEC industry is witnessing a rising demand for BIM implementation, especially the creation of BIM schematics for existing buildings. Scan-to-BIM has swiftly become an integral component of the BIM workflow.
In cases where a project involves pre-existing structures or sites, capturing the as-built conditions through laser scans provides essential data for the BIM model even before the design phase begins.
In essence, scan-to-BIM is the method of digitally capturing physical spaces or sites via laser scanning data, which is subsequently employed in constructing, refining, and managing a BIM model.
What is Scan to BIM?
Scan to BIM is a procedural method that converts laser-scanned, point-cloud digital representations into building information modeling (BIM) systems, where the data is comprehended and merged into a 3D model of a site or structure.
These swiftly generated models provide precise visuals and detailed spatial comprehension. Streamlining the majority of building documentation and reality capture procedures proves beneficial for documenting sites in new construction undertakings and gaining profound insights into pre-existing infrastructure in renovation or adaptive reuse projects.
Suggested article to read: 13 Most Impressive BIM Projects In World: 2024 Review
How does Scan to BIM Work?
The scan-to-BIM process swiftly transforms the visual and spatial characteristics of a building or site into an organized model filled with actionable data, potentially replacing various essential tools in the construction industry, including the basic tape measure.
Scan-to-BIM shares similarities with 3D photogrammetry and, depending on how you interact with the 3D model, it can be associated with augmented reality (AR). The scan-to-BIM workflow commences with a laser scanner that can be mounted on an aerial drone, attached to a stationary tripod, carried by a person moving around a site, or placed in various positions as needed.
This laser scanner records spatial points corresponding to the site’s geometry, such as walls, doors, the ground, openings, and more, tracking each point’s position along the x, y, and z axes. The resulting point cloud contains vast amounts of data, with some scanners capable of capturing 2 million unique points per second and 600 million points in a five-minute scan.
The scanner determines point locations by emitting a light beam and measuring the distance it travels before bouncing back. Lidar (Light Detection and Ranging) is the primary scanning method, although some scanners utilize SLAM (Simultaneous Localization and Mapping) algorithms to ascertain the scanner’s location while constructing the point-cloud map.
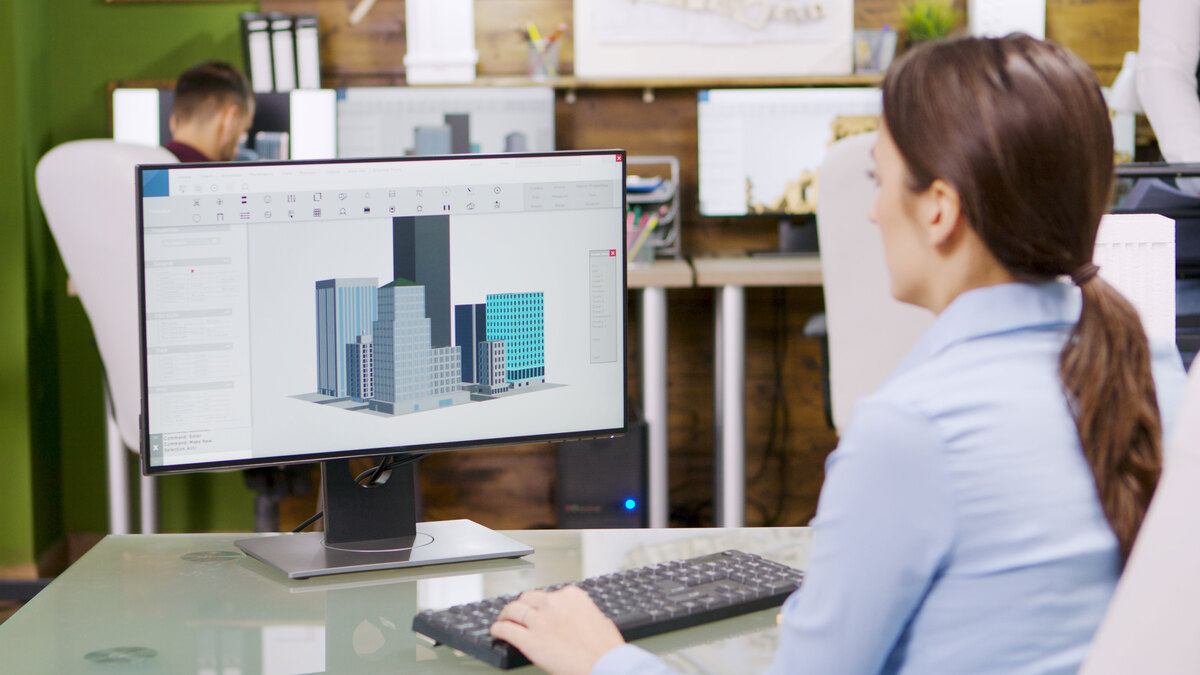
Creating and Using the Model
Countless points define the surfaces of a building or site and demand some form of manual or automated interpretation to transform them into a usable model. Certain modeling tools allow users to trace over the point cloud to define individual elements, which proves beneficial for custom detailing, unique architectural features, or the preservation of historic structures.
Other tools automatically analyze the point cloud to arrange the building or site’s geometry. Autodesk’s ReCap Pro reality-capture software deciphers point-cloud data and renders it usable in Autodesk Revit.
Once a point cloud is imported into design software like Revit, some data-cleaning procedures can filter out errors, such as mistaking a window reflection for a real object or temporary obstructions like a person passing through the scanning frame.
The final output of the 3D scan-to-BIM process is a point cloud enriched with metadata accessible to design and construction teams for project planning and revisions. This process has the potential to enhance speed, accuracy, and overall workflow in all design and construction stages.
Prospective clients can employ scan-to-BIM workflows to assess sites for development or existing buildings for renovation. Teams can utilize these workflows to select an optimal site within a larger area and address factors like zoning regulations (e.g., parking or transit access, height restrictions, and more) before engaging a designer.
Architects and designers can use these models to create designs with high-quality data, even for decades-old buildings. Builders can monitor construction progress closely aligning with the design.
Since these scans are quick to capture and interpret, they can be repeated as needed during the construction phase. The ease of scanning also aids facility maintenance teams in conducting inspections and identifying necessary repairs, particularly in challenging or hazardous-to-access locations.
Suggested article to read: What Is Open BIM?
Why is Scanning to BIM Important Now?
The AEC industry has seen significant and groundbreaking technological advancements aimed at enhancing its efficiency, with Scan to BIM being the most noteworthy. Many renovation projects now incorporate scan-to-BIM or point cloud-to-BIM methodologies, where laser scanning technology is employed to collect data, ultimately leading to the creation of useful 3D BIM models. Here are some key benefits of Scan to BIM:
- Scan to BIM fosters improved collaboration, transparency, and communication.
- The BIM model generated from scan data enhances reliability and quality control.
- It reduces construction costs.
- Scan to BIM streamlines project modifications and accelerates decision-making.
- The use of BIM throughout the construction process enhances project sustainability.
- The virtual development of BIM models from scan data helps prevent costly construction errors.
Some Problems that Scan-to-BIM is Especially Good at Resolving
Data collection demands meticulous planning and is a time-consuming endeavor, particularly when it comes to regularly updating BIM models for existing buildings.
- During the design phase, creating BIM models for existing structures often relies on incomplete or unreliable data. As-built documentation is frequently outdated or fragmented.
This can be a painstaking process, where a BIM modeler invests substantial effort in piecing together data to form a cohesive BIM model, which may still lack reliability. Errors in the model can have far-reaching consequences, affecting all users of the model.
- In the construction phase, gathering data to update and verify models is a challenging task, often requiring physical site visits for measurements and photographs.
This process introduces logistical challenges, such as arranging site access, time constraints, and the necessary workforce. All of these factors quickly consume time, resources, and budget.
3D scanning technology offers a more efficient solution for AEC professionals, allowing them to implement a scan-to-BIM workflow with reduced effort.
Scan-to-BIM involves deploying 3D laser scanners on-site to swiftly and accurately create point cloud datasets and models, tailored to the specific project requirements.
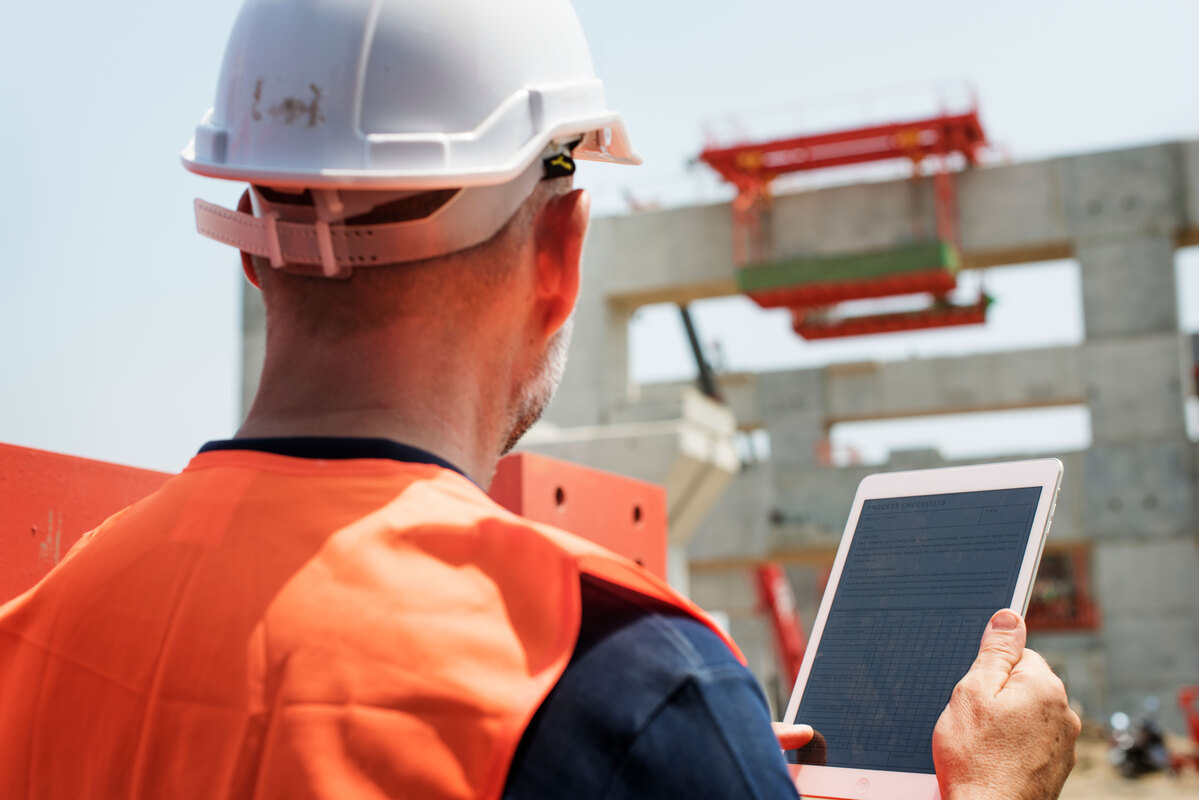
Benefits of Scan to BIM
Scan to BIM presents a range of advantages for stakeholders in the AEC sector, especially in projects involving renovation, conservation, or retrofitting, where a comprehensive understanding of existing structures is essential. These advantages encompass:
- Heightened Accuracy: Scan to BIM delivers precise and detailed information regarding the existing conditions, substantially reducing the risk of errors throughout the design and construction phases.
- Enhanced Efficiency: Through the creation of digital replicas of existing buildings, Scan to BIM simplifies the design process, eliminating the need for time-consuming manual measurements. This allows architects and engineers to concentrate on design and problem-solving.
- Informed Decision-Making: The wealth of multi-dimensional data provided by Scan to BIM equips stakeholders with an extensive comprehension of the site or structure. This supports well-informed decision-making and allows potential issues to be recognized and addressed in the virtual environment before construction commences.
- Preservation of Historic Structures: In conservation projects, Scan to BIM offers a non-invasive means of digitally capturing and conserving detailed information about historic structures. This aids in devising sensitive and appropriate restoration and renovation strategies.
Scan To BIM: Planning 3D Laser Scanning Projects
3D laser scanning is revolutionizing various aspects of the industry, including design, construction, and visualization. Technologies like Scan-to-BIM, which utilize laser scanning, demand that the data within the point cloud maintains a high level of quality, characterized by accuracy and point density.
Ensuring the elimination of human errors in projects is a fundamental element for delivering results of exceptional quality, reducing delays, and mitigating costly errors. Effective planning is essential to define the optimal scan locations while meeting the specific quality and accuracy prerequisites of the task.
Investing time in planning guarantees up-to-date data and ensures that building or site coordinates are accurately calculated and loaded. This planning process must address four critical aspects:
- Determining the quantity of scans to be conducted.
- Evaluating the necessity for color scan data.
- Assessing the complexities involved in conducting scans, such as those in areas with limited access or potential traffic obstructions.
- Considering the unique characteristics of the site’s location.
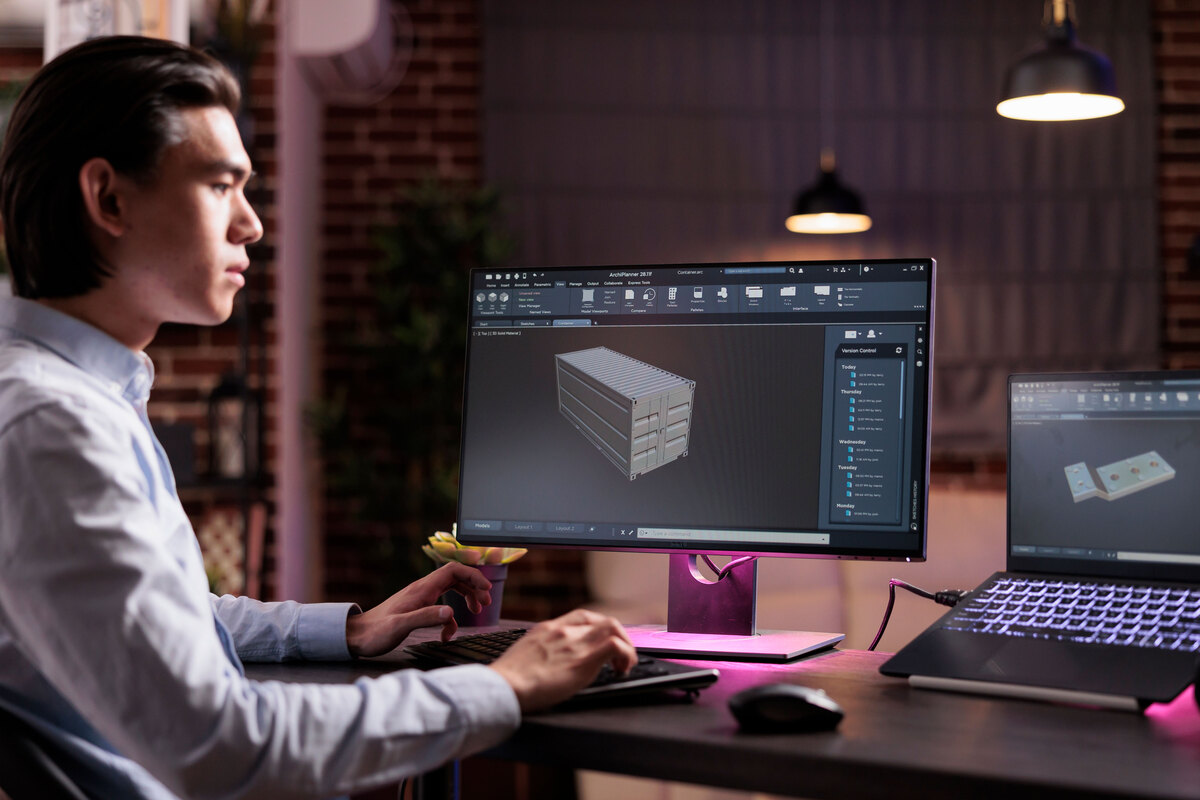
Efficient data acquisition planning is a crucial element, particularly to minimize the number of scans required. Here are the key steps for an efficient approach:
Step 1: Preparing for Planning
Effective job planning and the establishment of a control grid are vital in laser scanning and 3D modeling projects. Adequate time should be allocated in the pre-investigation phase to enable proper planning and the creation of a baseline control grid.
Decisions are made regarding data capture methods, scan locations, station placement, and objectives. This might involve on-site notations, hand-drawn sketches, or 2D floor plans for precision. Ensure that the personnel handling site planning are experienced with the chosen equipment.
Step 2: Planning the Scan Path and Minimizing Scans
Laser scanners operate within the line of sight, necessitating more scans in environments with obstacles like pillars and narrow corridors. Consider factors like required detail and intended use of scans, and, if possible, visit the site or rely on 2D plans and photos.
Visual inspection might suffice for small projects, while modeling software can aid in identifying optimal scan locations for large and complex projects.
When using an objective-based recording method, the placement of objectives is critical for precise alignment. The goal is to ensure complete area coverage while minimizing the number of scans, enhancing efficiency by reducing time on-site, and expediting registration.
Step 3: Minimizing Errors
Combining multiple 3D laser scans introduces propagation errors that increase with each additional scan. The decision to create a site grid depends on whether these errors exceed project precision parameters.
A site grid comprises fixed targets with known relative locations, matched to the point cloud during registration. Proper assessment of the required number of scans can eliminate the need for a site grid while ensuring project precision.
Step 4: Accelerating the Process
Utilizing the latest laser scanners and registration software can save time. Targetless scanning in the field speeds up data collection for larger projects. During processing, creating multiple ‘zone’ scans and ‘scan trees’ reduces propagation errors and data size. Seek software with multi-threaded, cloud-based concurrent processing to increase processing speed during the entire workflow.
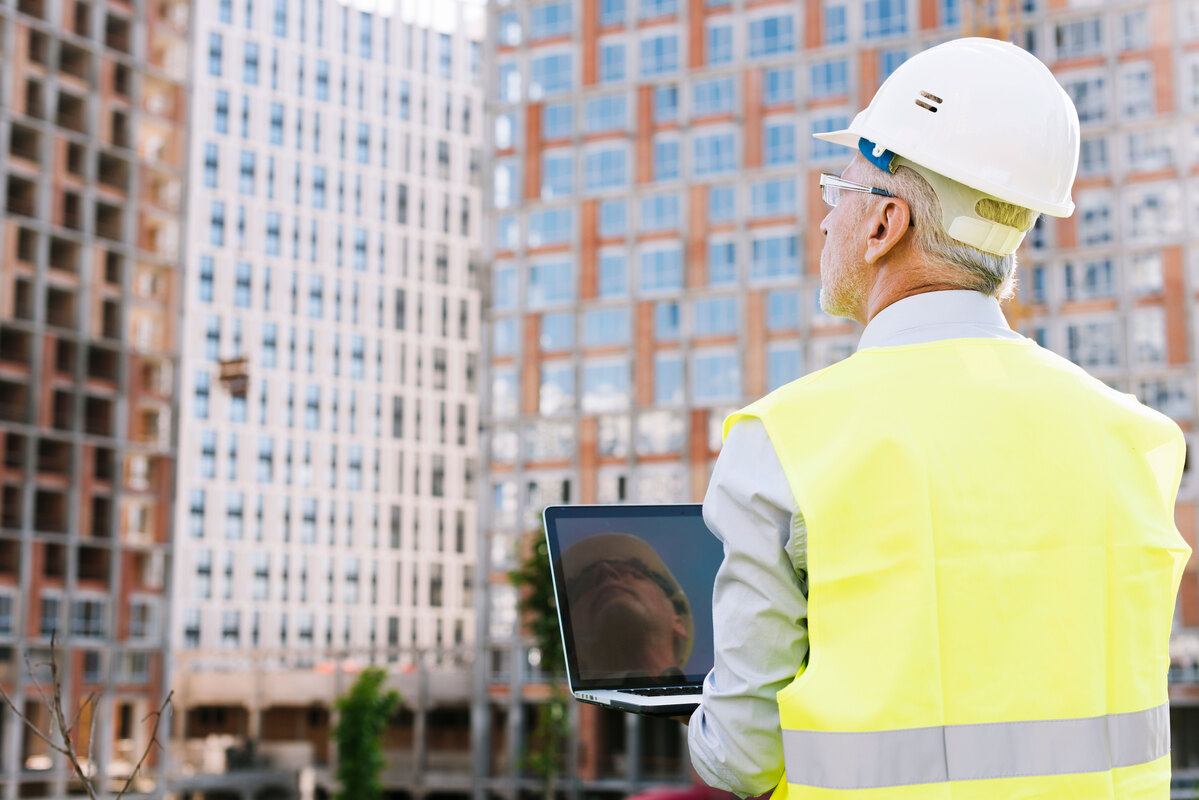
Conclusion
As the architecture, engineering, and construction (AEC) industry increasingly adopts digital technologies and explores the potential of emerging tools, the utilization of methodologies such as Scan to Building Information Modeling (Scan to BIM) is poised for growth.
By bridging the divide between physical and virtual realms, Scan to BIM not only enhances the precision and efficiency of design and construction procedures but also fosters improved collaboration and well-informed decision-making, essential components for successful project execution in an industry that is growing in complexity and dynamism.
Through the seamless integration of advanced scanning technologies with Building Information Modeling, Scan to BIM offers a wide range of advantages, including enhanced project management and sustainability.
Scan to BIM will play a pivotal role in shaping the future of the AEC industry, bringing forth higher levels of accuracy, efficiency, and integration. Whether you are an architect, engineer, contractor, or facility manager, grasping and harnessing the capabilities of Scan to BIM is becoming an integral aspect of contemporary construction practices.
The evolution of Scan to BIM continues to reshape the industry, enabling professionals to engage in the creation, analysis, and collaboration of complex building projects in unprecedented ways.
As this technology advances, it paves the way for new avenues of innovation and creativity. Embracing Scan to BIM is not merely a passing trend; it is imperative for remaining competitive and delivering superior outcomes in the construction sector.
Resources: Scanphase | PointScan | Cosmeretech | Buryassociates | Trimble | Miviso | Monarch-Innovation | United-Bim | novatr | Navvis
For all the pictures: Freepik

