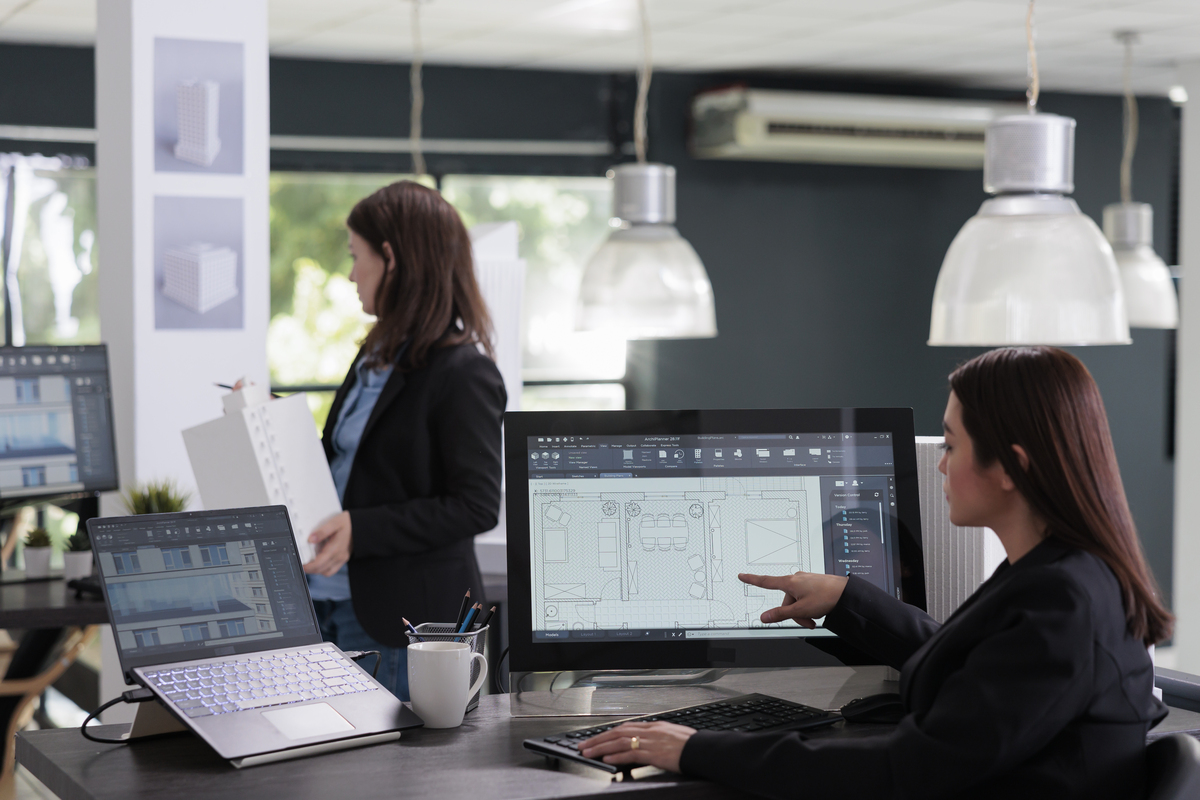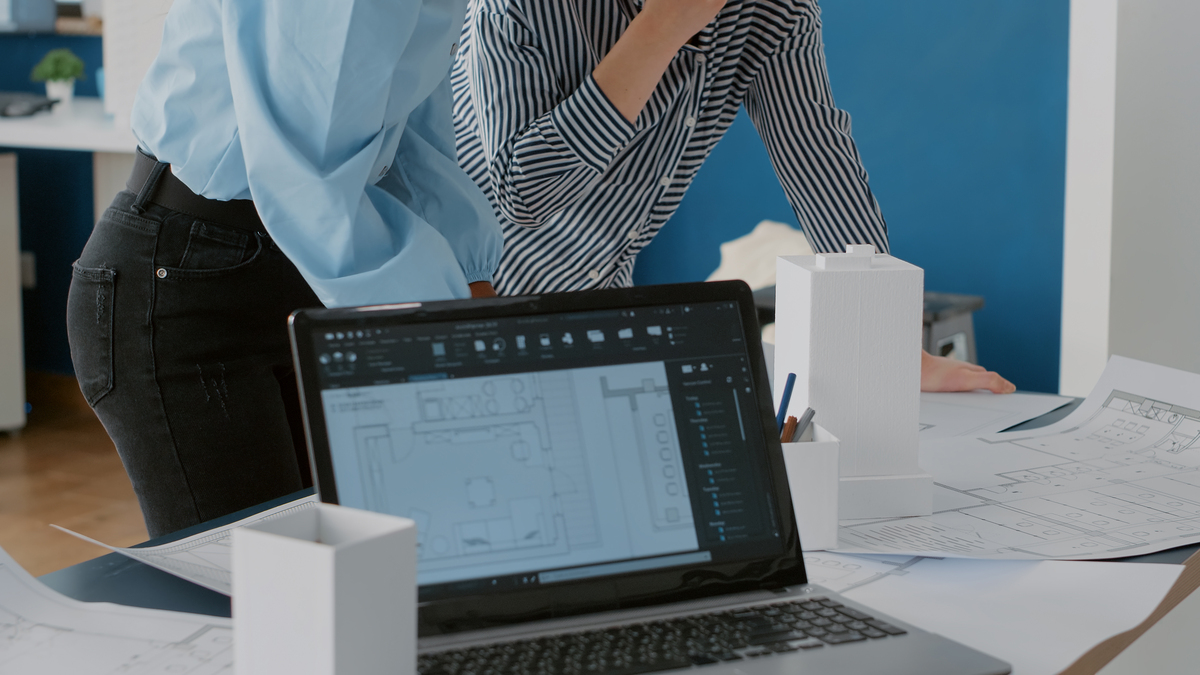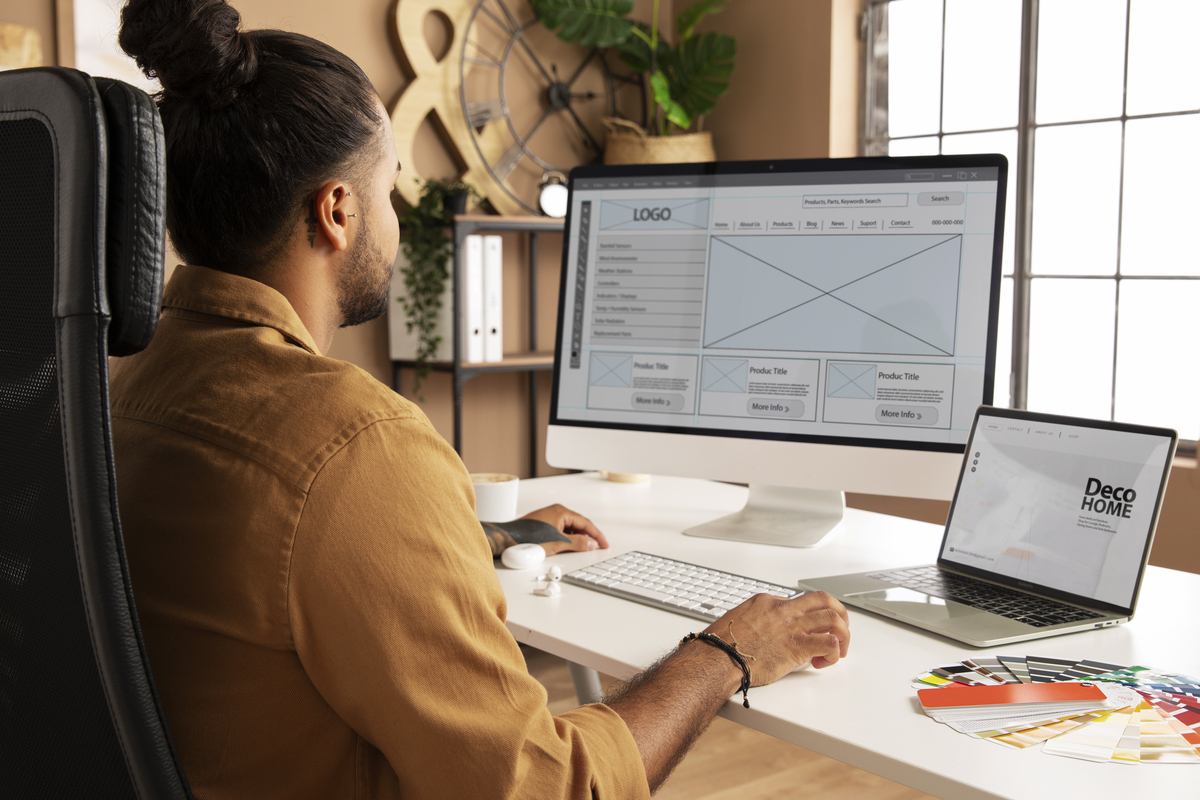In the rapidly evolving landscape of architecture, engineering, and construction (AEC) industries, the concept of Building Information Modeling (BIM) has emerged as a transformative force, revolutionizing how buildings are conceptualized, designed, and constructed. With its digital-centric approach, BIM has become increasingly integral to project workflows, offering unprecedented levels of collaboration, efficiency, and precision.
According to recent statistics, the global BIM market size is projected to reach $11.7 billion by 2027, reflecting a compound annual growth rate (CAGR) of 15.6% from 2020 to 2027. This exponential growth underscores the widespread adoption and recognition of BIM’s potential to drive innovation and streamline project delivery processes across the AEC spectrum.
However, amidst this paradigm shift, a new frontier is emerging – Reversible Building Information Modeling (Reversible BIM). While traditional BIM methodologies have focused primarily on optimizing the construction phase of a building’s lifecycle, Reversible BIM expands the scope to encompass the entire lifecycle, from design and construction to operation, maintenance, and eventual decommissioning or repurposing.
In this era of heightened environmental consciousness and resource scarcity, the principles of Reversible BIM are poised to revolutionize the industry once again. By prioritizing sustainability, adaptability, and circularity, Reversible BIM offers a holistic approach to building design and construction that minimizes environmental impact and maximizes resource efficiency. As stakeholders strive to meet the challenges of a rapidly changing world, Reversible BIM emerges as a beacon of innovation, promising a more sustainable, resilient, and equitable future for the built environment.
Table of Contents
Understanding BIM
Understanding Building Information Modeling (BIM) is essential for professionals in the architecture, engineering, and construction (AEC) industries. BIM represents a paradigm shift in how building projects are conceptualized, designed, constructed, and managed throughout their lifecycle. At its core, BIM is a digital representation of the physical and functional characteristics of a building. Here’s a deeper look into understanding BIM:
- Definition and Concept: BIM is a collaborative process that allows multiple stakeholders to collaborate on a digital model of a building project. Unlike traditional 2D drawings or blueprints, BIM incorporates three-dimensional (3D) models enriched with data and information about various building elements.
- Components of BIM:
- Geometry: BIM models contain geometric representations of building elements such as walls, floors, roofs, doors, and windows. These elements are modeled in 3D, enabling stakeholders to visualize the building’s spatial layout.
- Data: BIM incorporates non-graphical information, including specifications, material properties, costs, and performance data. This data provides valuable insights into the building’s characteristics, enabling informed decision-making throughout its lifecycle.
- Relationships: BIM fosters relationships between different building elements, allowing stakeholders to understand how changes to one element affect others. This interconnectedness improves coordination and reduces conflicts during design and construction.
- Visualization: BIM enables realistic visualization of building designs through 3D modeling and rendering. This visual communication aids in design reviews, stakeholder presentations, and marketing efforts.
- Benefits of BIM:
- Improved Collaboration: BIM facilitates collaboration among architects, engineers, contractors, and other project stakeholders by providing a centralized platform for sharing information and coordinating activities.
- Enhanced Design Quality: The ability to visualize and analyze building designs in a digital environment allows for early detection of design flaws, leading to improved design quality and fewer errors during construction.
- Efficient Project Delivery: BIM streamlines the design-to-construction process, reducing project timelines and costs. By integrating scheduling and cost estimation functionalities, BIM helps optimize project delivery.
- Lifecycle Management: BIM supports the entire lifecycle of a building, from initial design and construction to operation and maintenance. This lifecycle approach improves building performance, sustainability, and facility management.
- Adoption and Implementation: While BIM offers numerous benefits, its successful adoption requires investment in technology, training, and cultural change within organizations. AEC professionals need to acquire the necessary skills and tools to effectively utilize BIM in their workflows.
- Future Trends: The future of BIM is characterized by advancements in technology, such as cloud computing, artificial intelligence, and augmented reality. These technologies will further enhance collaboration, automation, and decision-making in the AEC industry.
Understanding BIM is crucial for AEC professionals looking to stay competitive in a rapidly evolving industry. By embracing BIM principles and practices, organizations can unlock new opportunities for innovation, efficiency, and sustainability in building design and construction.
Suggested article to read: What is Scan to BIM? Comprehensive Guide 2025

What is Reversible BIM?
Reversible Building Information Modeling (BIM) represents a transformative approach to designing, constructing, and managing buildings with a focus on sustainability and adaptability. Unlike traditional BIM methodologies, which primarily emphasize the creation of static models for construction, Reversible BIM introduces a dynamic and circular framework that enables buildings to evolve and adapt over time.
Reversible BIM is a concept rooted in the principles of circular economy and sustainable development. It views buildings as dynamic entities that can be easily disassembled, reconfigured, or repurposed at the end of their lifecycle, rather than being demolished and discarded. At its core, Reversible BIM prioritizes flexibility, longevity, and resource efficiency in building design and construction.
Key Features of Reversible BIM
Reversible Building Information Modeling (BIM) introduces several key features that distinguish it from traditional BIM methodologies. These features are designed to promote sustainability, adaptability, and circularity in building design and construction. Here are some of the key features of Reversible BIM:
Modularity and Componentization
-
- Reversible BIM emphasizes the use of modular building components that can be easily assembled, disassembled, and reconfigured.
- Buildings designed using Reversible BIM principles are composed of interchangeable modules, allowing for flexible layouts and future modifications.
Digital Twin Integration
-
- Reversible BIM incorporates digital twin technology to create virtual replicas of physical buildings.
- Digital twins enable real-time monitoring, analysis, and optimization of building performance throughout its lifecycle.
- By integrating the physical and digital aspects of buildings, Reversible BIM facilitates data-driven decision-making and predictive maintenance.
Material Passporting and Tracking
-
- Reversible BIM employs material passporting systems to track the origin, composition, and lifecycle impact of building materials.
- Material passports provide detailed information about the materials used in construction, including their environmental footprint, recycling potential, and end-of-life options.
- By promoting transparency and accountability in material sourcing and management, Reversible BIM enhances resource efficiency and sustainability.
Design for Disassembly and Reuse
-
- Reversible BIM encourages architects and designers to prioritize disassembly and reuse in building design.
- Buildings are designed with easily separable components and connections, facilitating efficient dismantling and salvage of materials at the end of their lifecycle.
- By considering the future reuse potential of building elements, Reversible BIM minimizes waste generation and maximizes resource recovery.
Life Cycle Assessment (LCA) Integration
-
- Reversible BIM integrates life cycle assessment (LCA) methodologies to evaluate the environmental impact of building designs.
- LCA tools enable designers to quantify the environmental footprint of buildings across their entire lifecycle, from raw material extraction to construction, operation, and demolition.
- By incorporating environmental considerations into the design process, Reversible BIM promotes the selection of sustainable materials and construction practices.
Adaptive and Resilient Design
-
- Reversible BIM promotes adaptive and resilient design strategies that anticipate future changes in user needs, technological advancements, and environmental conditions.
- Buildings designed using Reversible BIM principles are capable of evolving and adapting over time, reducing the need for costly renovations or retrofits.
- By fostering flexibility and resilience, Reversible BIM enhances the long-term viability and usability of buildings in a rapidly changing world.
In summary, Reversible BIM introduces innovative features and methodologies that enable the creation of buildings with enhanced sustainability, adaptability, and circularity. By integrating modular design, digital twin technology, material passporting, and life cycle assessment, Reversible BIM offers a holistic approach to building design and construction that prioritizes environmental responsibility and long-term value.
Suggested article to read: Clash Detection in BIM; Ultimate Guide 2025

Benefits of Reversible BIM
Reversible Building Information Modeling (BIM) offers a range of benefits that contribute to sustainability, adaptability, and efficiency in building design, construction, and management. Here are some key advantages of Reversible BIM:
Enhanced Sustainability
-
- Reversible BIM promotes sustainable building practices by prioritizing resource efficiency and circularity.
- Through modular design, material passporting, and life cycle assessment integration, Reversible BIM minimizes waste generation and environmental impact throughout the building lifecycle.
- Buildings designed using Reversible BIM principles contribute to the conservation of natural resources and reduction of carbon emissions.
Suggested article to read: Sustainable Development Goals in Construction Industry; Guide 2025
Improved Flexibility and Adaptability
-
- Reversible BIM enables buildings to evolve and adapt to changing user needs, technological advancements, and environmental conditions.
- Modular construction techniques and digital twin integration facilitate easy reconfiguration and repurposing of building components, minimizing the need for costly renovations or retrofits.
- By fostering adaptability, Reversible BIM enhances the longevity and usability of buildings, reducing the risk of obsolescence.
Cost Savings
-
- Buildings designed with Reversible BIM principles often incur lower lifecycle costs due to reduced maintenance, repair, and replacement expenses.
- Modular construction and design for disassembly facilitate efficient building maintenance and upgrades, leading to long-term cost savings.
- Additionally, the use of sustainable materials and construction practices can result in reduced operational costs and energy consumption over the building’s lifespan.
Suggested article to read: Top 7 Cost Saving Technologies in Construction
Improved Building Performance
-
- Reversible BIM enables better decision-making and optimization of building performance through digital twin integration and real-time monitoring.
- By analyzing data collected from digital twins, stakeholders can identify inefficiencies, optimize energy usage, and improve occupant comfort and well-being.
- Enhanced building performance leads to increased occupant satisfaction, productivity, and health, creating a more desirable and valuable built environment.
Resilience to Future Uncertainties
-
- Buildings designed using Reversible BIM principles are more resilient to future uncertainties, such as changes in user requirements, climate conditions, and regulatory standards.
- Adaptive design strategies and flexible building components enable buildings to accommodate unforeseen challenges and evolving needs over time.
- By fostering resilience, Reversible BIM helps future-proof buildings and mitigate risks associated with rapid technological and environmental changes.
Positive Environmental Impact
-
- Reversible BIM contributes to the transition towards a more sustainable and circular economy by reducing resource consumption and waste generation.
- By promoting responsible material sourcing, reuse, and recycling, Reversible BIM minimizes the environmental footprint of building projects.
- Buildings designed with Reversible BIM principles serve as exemplars of environmentally conscious design and construction practices, inspiring industry-wide adoption of sustainable building methodologies.
In summary, Reversible BIM offers a multitude of benefits, including enhanced sustainability, flexibility, cost savings, building performance, resilience, and positive environmental impact. By embracing Reversible BIM principles and practices, stakeholders can create buildings that not only meet the needs of the present but also contribute to a more sustainable and resilient future.
Suggested article to read: Scan to BIM Software; Ultimate Guide for Point Cloud to BIM Modelling

Conclusion
Reversible Building Information Modeling (BIM) stands at the forefront of a sustainable and adaptable future for the architecture, engineering, and construction (AEC) industries. As highlighted throughout this exploration, Reversible BIM introduces a dynamic framework that prioritizes sustainability, flexibility, and efficiency in building design and construction.
By integrating modular design, digital twin technology, material passporting, and life cycle assessment, Reversible BIM offers a holistic approach to creating buildings that minimize environmental impact and maximize resource efficiency. Through its emphasis on modularity and componentization, Reversible BIM enables buildings to evolve and adapt over time, reducing the need for costly renovations and mitigating the risk of obsolescence. Additionally, Reversible BIM facilitates cost savings through lower lifecycle costs, improved building performance, and resilience to future uncertainties.
Moreover, Reversible BIM fosters collaboration and innovation within the AEC industry, inspiring stakeholders to embrace sustainable building practices and drive positive change. By adopting Reversible BIM principles and practices, organizations can unlock new opportunities for creativity, efficiency, and resilience, while contributing to a more sustainable and resilient built environment.
As we look to the future, Reversible BIM holds the promise of transforming the way we conceptualize, design, construct, and manage buildings. By harnessing the power of technology and sustainability, Reversible BIM paves the way toward a more sustainable, adaptable, and equitable future for generations to come.
Suggested article for reading:
What are BIM Dimensions? 3D, 4D, 5D, 6D, 7D, 8D, 9D BIM
Top 7 Scan to BIM Benefits in 2025
How much does Scan to BIM Cost? Guide to 2025
World’s 10 Best BIM Projects; 2025 Review
What Is Open BIM? Comprehensive Guide 2025
Resources:
ScienceDirect | TrueCadd | Navvis | Autodesk | Medium | Novatr | Miviso | Gruner | SevernPartnership | Linkedin | Navvis
For all the pictures: Freepik





