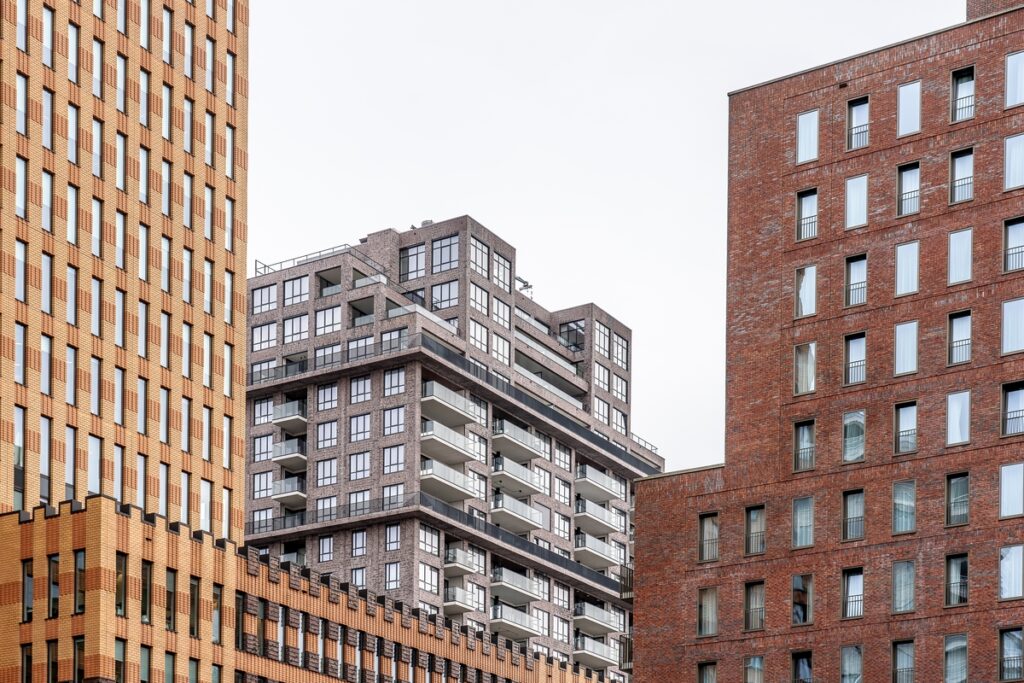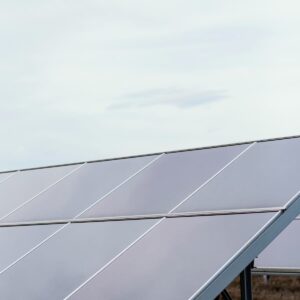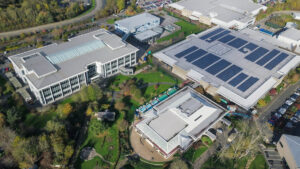Buildings, landscapes, and communities created using resilient construction strategies are more resilient to natural disasters and the long-term changes brought on by climate change.
Resilient construction techniques reduce the danger of natural disasters (tornadoes, hurricanes, floods, earthquakes, and fires, among others). Additionally, construction techniques can be used to restore or repair a home damaged in a major incident more quickly and easily than with traditional construction. A property can be made more resilient to extreme weather and flooding by taking into account its siting as well as its design and construction methods.
A home’s decision to incorporate above-code, voluntary resilient construction strategies, also referred to as “Hardening,” is influenced by several factors, including consumer demand, hazard risk, current local codes, return on investment, and the cost-benefit analysis of building additional features vs rebuilding or repairing an existing structure.
Location affects both the kind of hazard and the probability that a residence may be affected by it. A catastrophic natural event’s danger varies with location. Building codes serve as a foundation for resilient building practices. Provisions to help homes endure damage from the type(s) of events most likely to affect your location may already be included in your local construction code.
Table of Contents
What Makes a Building Resilient?
Buildings need to be able to endure powerful natural disasters to be considered “Resilient construction.” For the people living there to not only survive but also prosper in these conditions, resilient home architecture helps shield them from harm.
The use of resilient construction materials is proving to be a major factor in building resilient construction, regardless of the type of disaster—destructive hurricanes across the Atlantic and Gulf Coasts, intense derechos and tornadoes in the Midwest and Southeast, flash flooding and high winds from coast to coast, etc.
Resilient construction design, as its name implies, is a collection of techniques and approaches that support the creation of communities and landscapes that are resistant to local natural disasters. It also considers the long-term effects of climate change, which include rising sea levels, more frequent heat waves, droughts, floods, and forest fires.
What is the Difference Between Resilient and Sustainable Construction?
While they are not synonymous, resilient construction and sustainability do go hand in hand. Our goal as sustainable beings is to reduce the negative effects we have on the environment. Resilience can be defined as the ability of the environment to affect ourselves and our buildings as little as possible.
Is Resilient Construction Inherently Sustainable?
Costs are increasing and materials are becoming more scarce. As a result, the necessity for sustainable building has never been greater. Resilient construction involves many of the same tactics that are used for sustainability. Resilience and sustainability come together here.
For instance, more sustainable energy usage is achieved by using contemporary insulation techniques. Another method to make a building resistant to temperature changes or extremes is through insulation. The amount of materials needed to restore homes following Hurricane Katrina is difficult to comprehend. All those resources would have been spared if those buildings had been resilient. In this regard, they would have been seen as sustainable.
How Does Resilient Construction Relate to Green Building?
Many of the same design ideas that apply to resilient construction also apply to green buildings, such as:
- Utilizing robust, low-carbon materials like bamboo or wood while placing a focus on utilizing resources that are readily available locally.
- Robust and long-lasting building methods.
- Constructing structures to optimize natural light.
- Designed to maximize energy efficiency by using high-quality insulation.
- Creating structures with adaptable uses.
Suggested article to read: Top 10 Green Building Materials
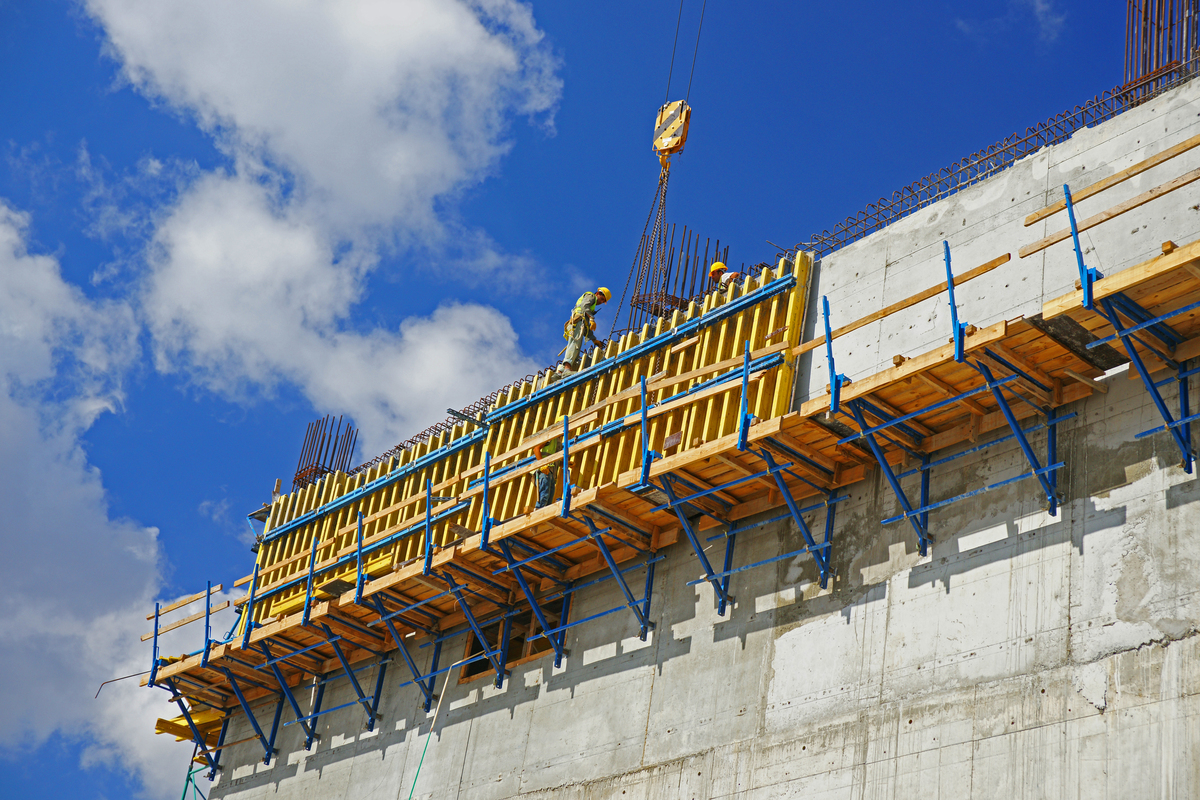
11 Benefits of Resilient Construction
Here are some of the many benefits of resilient construction:
1. Improved Organisational Culture
Organizational resilience is where it all begins. Better employee involvement, enhanced visioning, increased drive and morale, and more focus and guidance for culture development are all brought about by awareness. The only way to go to a position of action and involvement is to comprehend and acknowledge the problems that lie ahead. In addition to being crucial for comprehending the difficulties that lie ahead, having a resilient mentality fosters improved team and employee communication.
2. Robust and Resilient Financial Structures
Repositioning assets and financial instruments ahead of any major headwinds is feasible by creating a baseline from which to foresee the future. Effective capital allocation is essential for managing vulnerabilities and possible risks. Organizations and communities can distribute critical resources and financial instruments to weather and thrive in the face of adversity by managing capital and resources appropriately. To preserve or maximize return on investment, synergies in infrastructure and service delivery can be handled effectively through collaborative design, innovation, and execution.
3. Increased Diversity
Diverse people are more resilient and have the ability to affect positive change. Diversity lowers risks and builds community links while providing opportunities for increased innovation and adaptability. Diverse interests and backgrounds are brought together in a resilient construction. This blending of ideas, viewpoints, and cultures facilitates problem-solving and builds a foundation for interactions and outcomes that are diverse in terms of culture, economy, and environment.
4. Positioning for Changes and Shocks
Anticipating potential disasters is less stressful and far easier than waiting for a problem to arise. It gets more difficult to organize people and resources after a catastrophe happens. Making sense of sudden and significant changes can be overwhelming when infrastructure, knowledge, and resources are scarce. Having a strategic preparedness strategy is preferable to being unprepared.
5. Increased Social Capital
Communities become more resilient when they can face obstacles head-on and foresee the future as a group. The only way we can answer with authority and intelligence is if we assume responsibility for our future. Creating social institutions and networks contributes to increased social capital. Building mutual trust, cooperation, and reciprocity among community members is how this social capital is created.
6. Creative Innovation
Diversification and creativity are fostered by paradigm shifts. We concede to mediocrity when we accept the current situation. On the other hand, we begin to investigate new options when we become involved and begin to challenge the established models and procedures. We create new chances and innovations to guide long-term strategy in the future by challenging the capabilities of the systems we currently have and recognizing their vulnerabilities. Resilient construction can be promoted and increased by learning, exploring, and creating new and creative methods of doing things.
7. Synergies and Solutions
We may get a more comprehensive picture of what constitutes a complete system by looking at the links and linkages among the various parts that make up the system. Finding the dynamics of how different variables interact with other system elements allows us to create solutions and synergies that work for certain organizations or geographical areas. We may make long-term, medium-term, and short-term decisions that are socially, environmentally, and economically sound when we adopt a holistic viewpoint.
8. More Efficient Allocation of Resources
Reducing redundancy is aided by resilient construction. We can spot possibilities by foreseeing existential concerns and possible hazards. This gives us the time and room to reallocate resources and devote money, time, and energy to worthwhile endeavors and investments. Inefficient and stranded assets can be either decommissioned or sold to ease cost pressures, while underutilized resources and equipment might be rearranged to maximize efficiency.
9. Better Environmental Outcomes
The natural world is a subset of our economy and way of life. The environment in which we live is essential to our communities’ survival. Understanding our relationship to, and resilient construction on, the natural world is considerably preferable to ignoring the warning signs that the environment sends out when it is strained. Resilient communities and mindsets control “externalities” and take into consideration possible effects that could have an impact on ecosystems. By collaborating with and integrating with natural systems, building resilient communities contributes to the development and delivery of positive environmental outcomes. Regenerative agricultural techniques, enhanced biodiversity, improved water use, decreased erosion, and lower carbon emissions all contribute to the development of healthy ecosystems.
10. Enhanced Involvement with the Community
Increasing resilience promotes greater community involvement. These days, it is more and more obvious that social, environmental, and economic issues are convergent. By including a diverse range of community members, we can create effective networks, connections, and synergies. In the end, these networks will create a strong structure for managing shocks, calamities, and future difficulties. Given the diversity of expertise within any community, these partnerships must be fostered and expanded. Real change and advancement can only occur when community members assume ownership and accountability for their future.
11. Increased Property Value
In addition to shielding structures from environmental hazards, resilient construction also raises the value of buildings. In today’s market, buildings that prioritize durability and sustainability are in great demand, drawing in a larger pool of prospective purchasers and tenants.
For developers and property owners, resilient structures are a wise investment because of their increased resale value. They can also bring in more money from rentals, which adds up to bigger long-term earnings. “Resilient buildings can command rents as much as 6% higher than traditional buildings, while at the same time having lower insurance premiums and operating costs,” claims an Urban Land Institute analysis.
Resilient construction not only saves money but also improves the standing of a neighborhood or community. Resilient and sustainable architectural designs are more likely to draw in new investors, boosting the local economy and generating employment prospects. As a result, making an investment in resilient design benefits regional growth and development as well as individual property owners.
Features/Principles of Resilient Construction
Certain characteristics of resilient construction enable them to resist both man-made and natural calamities. There is no doubt that the guidelines differ depending on the potential calamities in each area.
For instance, while buildings in New York City are made to endure floods, those in Japan are made to withstand the regular earthquakes and tsunamis that occur in this region of the world. However, despite these variations, all resilient structures are designed using the following fundamental principles:
Uniform Application: Regardless of their size or permanency, all of the region’s structures and communities should employ resilient strategies.
Address Human Needs: The fundamental human needs of having access to clean water and air as well as being shielded from unpredictable elements should be met by all resilient buildings. If a building is unable to provide for the necessities of life, it cannot be considered resilient or even livable.
Simplicity and Flexibility: Simplicity and adaptability are fundamental to all resilient designs since they invariably lead to each other. In contrast to fully automated systems, manually overridable systems offer greater flexibility in emergencies. Furthermore, simple systems are easier to modify in response to shifting demands or weather, which paves the way for long-lasting fixes.
Durability: Durability is another fundamental component of all resilient construction since they should be designed with long-term use in mind. They ought to be constructed to sustain the surrounding ecosystems and scenery while being basic and easy to maintain.
Local Resources: Utilizing locally sourced building materials is usually a smart choice. This will be better suitable for long-term use in addition to being less expensive and providing easy access to building materials. The utilization of renewable energy is one such instance. Using solar as the main energy source makes more sense in an African nation with year-round sunshine than it does in Norway, which has six months of darkness annually!
Tap into Nature: Nature has evolved to be highly resilient to natural calamities and shifting climatic circumstances over the past few millennia. Therefore, look to nature for inspiration on how to construct sturdy structures that can withstand natural disasters. Any construction method that preserves the surrounding natural environment generally protects people as well.
Social Equality: The diversity of communities and individuals must be taken into consideration when designing resilient construction because a society where people value and support one another will be more equipped to adapt to the cyclical changes in the environment.
Work in Phases: Resilience is a skill that takes time to master, so always start with the fundamentals and make progress little by little. This improves a building’s ability to adjust to new developments. In light of this, resilient architectural design considers a wide range of elements that are necessary to create landscapes, structures, and communities that will endure for a very long time despite potential natural disasters and other challenges.
How do you Design Resilient Construction?
The process of planning and constructing buildings that can lessen their negative effects on the environment, adjust to shifting circumstances, and rebuild after disasters are known as resilient construction. It is not just about following rules and specifications; it’s also about adding value and benefiting society and stakeholders. This post will teach you some essential concepts and methods for creating resilient construction and sustainable building projects.
1. Assess the Context
Understanding the project’s context, including its location, climate, site conditions, rules, codes, and stakeholder expectations, is essential before you begin designing. A comprehensive site investigation, risk assessment, and evaluation of the project’s effects on the environment, society, and economy are all necessary. This will assist you in defining the objectives, parameters, and performance standards of the project as well as the opportunities and limitations for resilience and sustainability.
2. Apply the Principles of Green Building
Aiming to reduce the negative effects of buildings on the environment and human health while maximizing their positive effects, green building is an all-encompassing approach to design and construction. It entails maximizing the indoor environmental quality, comfort, and functioning of the spaces in addition to using low-impact, water-efficient, energy-efficient, and technologically advanced materials, systems, and appliances. The well-known LEED, BREEAM, Green Star and WELL green building standards and rating systems are a few.
Suggested article to read: What is Green Power in Building? 2024 Review
3. Integrate Passive Design Strategies
Using natural resources and processes, passive design ideas help buildings achieve thermal comfort, natural ventilation, daylighting, and shading. They can improve occupant satisfaction and well-being while reducing resilient construction on mechanical and electrical systems, operating costs, and emissions. Orientation, insulation, thermal mass, glazing, window design, solar control, natural ventilation, and daylighting are a few typical passive design techniques.
4. Incorporate Adaptive and Flexible Design Solutions
Adaptive and flexible design solutions can react to shocks and strains from the outside world as well as changes in needs, preferences, and functions over time. They can lower the trash and expenses associated with demolition and reconstruction while also enhancing a building’s resilience, adaptability, and usage. Adaptable and flexible design solutions include things like plug-and-play technology, modular construction, movable partitions, multipurpose rooms, and transformable furniture.
5. Implement Disaster Risk Reduction Measures
Actions taken to prevent or lessen the effects of natural or man-made disasters, such as earthquakes, floods, fires, storms, and terrorism, are known as disaster risk reduction measures. They can safeguard the lives and means of subsistence of building occupants as well as the community, and they can increase the safety, security, and resilience of structures. Seismic, flood-proof, fire-rated, wind-resistant, and blast-resistant designs are a few types of catastrophe risk reduction strategies.
6. Engage the Stakeholders and the Community
Creating resilient construction projects requires active community and stakeholder participation. It may support cooperation, participation, and ownership while also assisting you in understanding their requirements, expectations, and feedback. It can assist you in resolving any difficulties or disputes that may emerge, as well as in communicating the importance and advantages of your project. Several techniques are employed to involve stakeholders and the community, including focus groups, charrettes, workshops, interviews, surveys, and co-design.
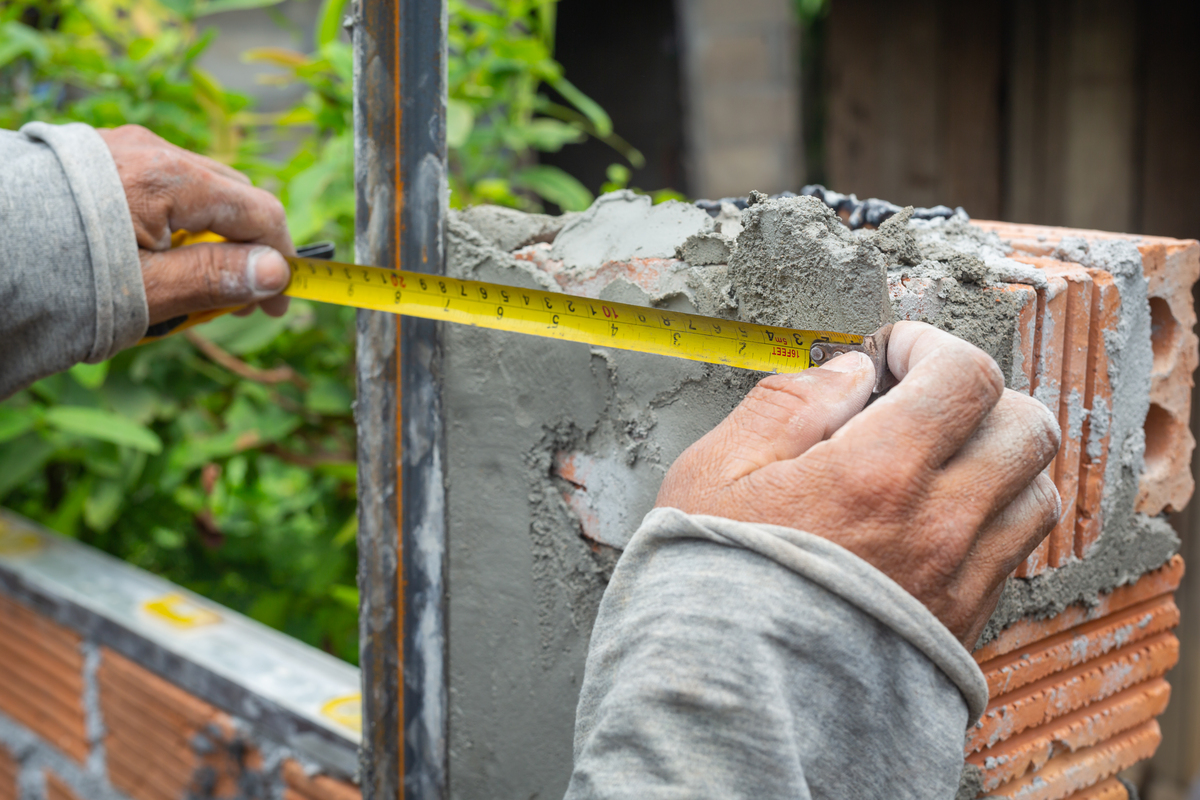
What Events are Resilient Construction Responding to?
It is now hard to ignore the effects of climate change. There has been an increase in unusual weather occurrences in the United States. Millions have lost light, heat, and air conditioning, as well as suffered property damage and power disruptions in the aftermath. Temperature extremes are frequent, natural disasters like hurricanes, earthquakes, wildfires, and flooding are getting more frequent, and energy costs are rising. Resilient construction is made to resist the aforementioned and still enable you to live comfortably in your own house.
Wind Resistance Construction: Homes can be easily constructed to endure powerful winds, such as hurricanes, by utilizing incredibly strong materials, such as concrete and steel.
The resilience of a house is significantly increased when a continuous load path and reinforced wall-to-wall connections are used in construction. Tall structures, like apartment complexes, are engineered to wobble and move somewhat in severe winds because they are supported by a sturdy core that runs through the middle of the structure.
Earthquake Resistance: Resilient construction is essential in seismically vulnerable places. An earthquake-resistant building can be designed with a flexible foundation that can endure shifting. Additional essential components for earthquake resistance are diaphragms, moment-resisting frames, shear walls, and cross braces.
Flood Resistance: Special materials are used in the construction of a flood-proof home to keep water from seeping in. Waterproof membranes are used to seal connections, walls, and apertures. Water resistance is a feature of the foundation design. It’s also crucial to build at an elevation with ample drainage.
Wildfire Resistance: Steel and concrete, two materials that can tolerate high temperatures, are used in fire-resistant homes. While wood and other flammable materials can be used sparingly, they must first be treated with a flame-retardant chemical. Typically, fiber cement or metal is used to make door and window frames.
Snow-Load Resistant: Snow has the unexpected ability to weigh a building down to the point of collapse. The property is designed with a steeply sloping roof to reduce snow accumulation and heavy snow load. Metal roofing is frequently utilized because it is robust and able to support more weight. To break up snow as it falls to the ground, snow guards are also placed around the home.
Examples of Successful Resilient Construction Design
To reduce the negative effects of climate change and natural catastrophes on buildings, resilient construction is essential. Numerous structures are made to endure different kinds of disasters, such as hurricanes, earthquakes, wildfires, and floods. We’ll look at a few effective resilient building designs from around the globe in this post.
1. The Palazzo Italia Pavilion
The Palazzo Italia Pavilion is an earthquake-resistant, environmentally friendly structure that was constructed for the 2015 Milan Expo. Cement and carbon fiber are combined to create the composite material used to construct the structure. The building’s distinctive “Double skin” exterior aids in controlling humidity and temperature.
2. Mercedes-Benz Stadium
One of the best examples of a robust structure is Atlanta, Georgia’s Mercedes-Benz Stadium. Hurricanes and tornadoes are among the severe weather events that the stadium is meant to resist. A strong, flexible material that can move and adapt to strong winds makes up the roof. The stadium also has a stormwater management system that gathers and repurposes rainwater, which lessens the impact of heavy rainfall on the city’s infrastructure.
3. Miami Beach Convention Center
The Miami Beach Convention Center sustained major damage during Hurricane Irma in 2017 and was rebuilt with resilience in mind. Elevated entrances, flood barriers, and a rainwater collection system are elements of the recently constructed conference facility. The façade of the building was also made to withstand strong winds and flying debris.
4. Louisiana Children’s Museum
Resilient construction was a key consideration in the design of the Louisiana Children’s Museum in New Orleans following Hurricane Katrina’s devastation in 2005. The structure has an elevated foundation and an original, energy-efficient design that makes use of ventilation and natural light. Additionally, the landscaping of the museum was intended to absorb rainfall, lowering the possibility of floods.
These are but a few instances of resilient construction designs that have been successfully implemented worldwide. These structures act as role models for upcoming construction projects because they make use of cutting-edge technologies, creative materials, and sustainable design concepts.
Challenges to Implementing Resilient Construction Design
Although there are many advantages to resilient construction design, there are several reasons why putting such designs into practice can be difficult. To guarantee that structures are prepared to endure the growing risks of natural disasters and climate change, these obstacles must be overcome. The following are a few obstacles and difficulties in putting resilient construction design into practice:
1. Cost
The cost of implementing resilient building design is one of the primary obstacles. It can be more expensive to design and build a resilient construction than a standard one. The long-term costs of forgoing robust design, such as the price of repairs and losses brought on by natural disasters, must be taken into account.
2. Lack of Knowledge
Many developers and builders may be unaware of resilient building design strategies and lack the skills necessary to put them into practice. This may result in the use of traditional building supplies and techniques that are inappropriate for the climate in the area and may worsen the consequences of natural disasters.
3. Building Codes and Regulations
Building codes and regulations may not be sufficient to ensure that buildings are designed and constructed to be resilient. Codes and regulations can sometimes even make it more difficult to employ cutting-edge and environmentally friendly building materials and methods.
4. Lack of Incentives
There may be a lack of incentives for builders and developers to invest in resilient construction design. For instance, there might not be any tax breaks or financial incentives available for the construction of resilient structures.
Strategies to overcome these challenges include:
- Raising Public Awareness: Creating demand for resilient construction designs and encouraging builders and developers to invest in them can be accomplished by educating the public about the significance of resilient building design and its long-term advantages.
- Stakeholder Collaboration: To close knowledge gaps and guarantee that resilient design principles are included in building rules and regulations, builders, developers, architects, engineers, and legislators should work together.
- Offering Incentives: Offering monetary rewards, such as tax exemptions and subsidies, might persuade developers and builders to make investments in robust building design.
- Research and Innovation: These two areas should be pursued further to create resilient building methods and materials that are both affordable and environmentally friendly.
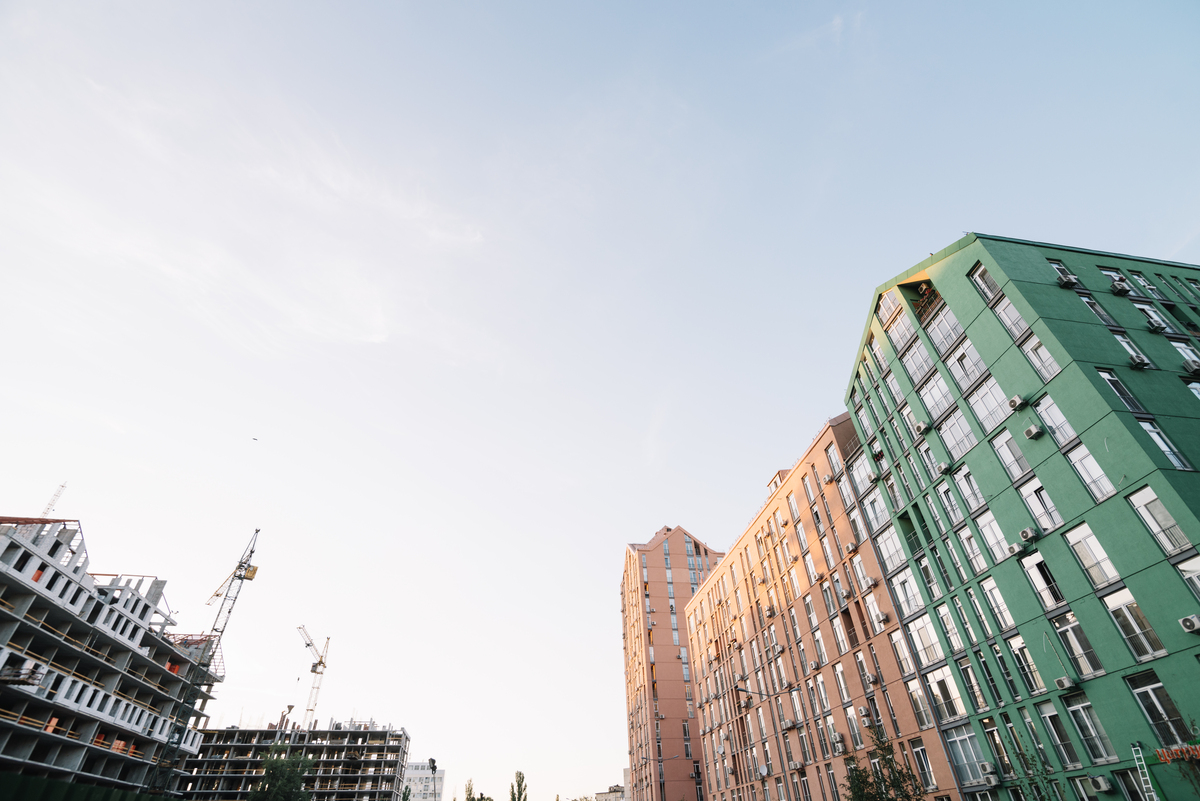
The Future of Resilient Construction
With new trends and technology providing creative answers to industry problems, the future of resilient construction design is bright. Among the most important developments and technologies are:
Climate-responsive Design: Buildings can be made more resilient to natural catastrophes and climate change by using design principles that are sensitive to the local climate and weather.
Smart Materials: Buildings can be made more resilient and long-lasting by utilizing smart materials like shape-memory alloys and self-healing concrete.
Digital Technology: Building design, construction, and maintenance can all be enhanced by integrating digital technologies like the Internet of Things (IoT) and Building Information Modeling (BIM).
Renewable Energy: Buildings can be made more resilient to disturbances and power outages by utilizing renewable energy sources like solar and wind power.
Green Infrastructure: Building resilience can be increased and the effects of natural disasters can be lessened by utilizing green infrastructure, such as rain gardens and green roofs.
We can design resilient structures that are more capable of withstanding natural disasters and the effects of climate change, as well as ensuring a more sustainable future for our communities, by incorporating these new trends and technology into the process.
Conclusion
The process of creating structures that are resilient to a range of threats, including man-made dangers like cyberattacks and terrorist attacks, as well as natural disasters like hurricanes, floods, and earthquakes, is known as resilient building design. Building structures that can withstand damage and continue to function in challenging environments, entails the use of strong materials, cutting-edge technical methods, and clever design.
Resilient construction design plays a crucial role in ensuring the safety and sustainability of buildings in the face of natural disasters and climate change. Buildings can be made more resilient to extreme weather events and other disruptions by implementing adaptability methods and techniques like hazard mapping and using resilient materials in their design.
Stakeholders in the sector must address the difficulties and obstacles that come with implementing resilient building design, such as lack of funding and ignorance. The future of resilient building design has a lot of interesting possibilities because of emerging trends and technology like 3D printing and smart building systems. We can develop a more sustainable future where buildings can resist the pressures of a changing climate and safeguard occupants’ well-being by investing in resilient building design.
The benefits of resilient building designs are crucial in ensuring that structures are prepared to endure the growing hazards of natural catastrophes and climate change, even though implementing such designs may provide obstacles and challenges. We can overcome these obstacles and build a more resilient environment by utilizing tactics including raising public awareness, encouraging stakeholder engagement, offering incentives, and funding research and innovation.
Suggested article for reading:
Top 13 Smart Building Companies in the World; 2024 Review
Smart Building Technology; 2024 Guide
Resources:
Linkedin | Constructive-Voices | RethinkEnterprises | IISD | RiskandInsurance | MilanBuild | Projectific | LPcorp | NAHB
For all the pictures: Freepik

