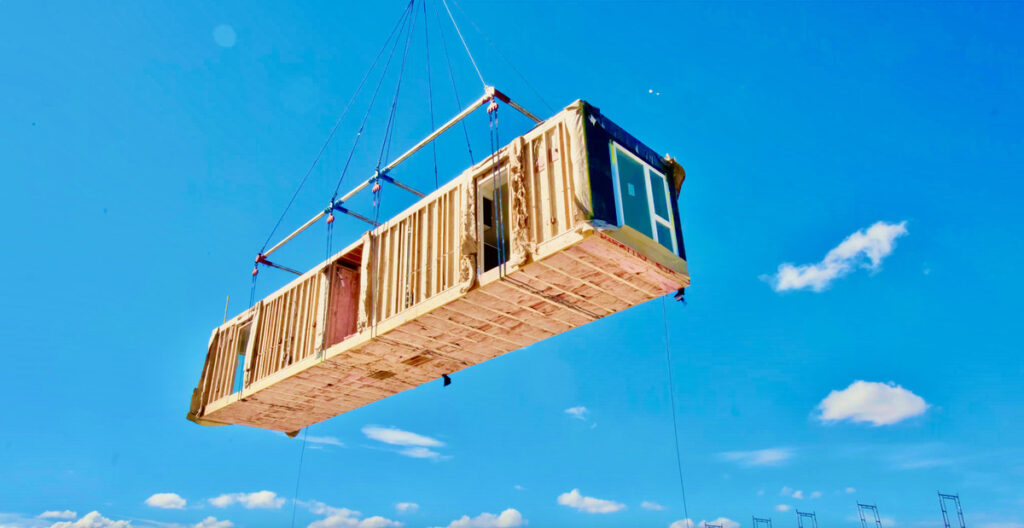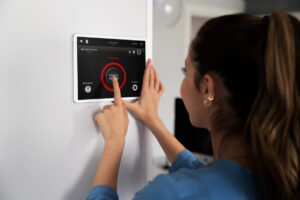In the realm of modern construction, panelized construction has emerged as a transformative approach, revolutionizing the way buildings are designed, fabricated, and erected. With its efficient off-site manufacturing of standardized panels and streamlined on-site assembly processes, panelized construction has garnered significant attention and adoption across the globe. According to a report by Research and Markets, the global panelized construction market size is projected to reach $111.8 billion by 2027, growing at a compound annual growth rate (CAGR) of 5.2% from 2020 to 2027. This statistic underscores the increasing prominence and demand for panelized construction solutions in the construction industry.
Panelized construction offers a myriad of benefits over traditional construction methods, ranging from accelerated project timelines and cost savings to enhanced quality control and design flexibility. By prefabricating structural components such as walls, floors, and roofs in a controlled factory environment, panelized construction minimizes construction time, reduces material waste, and improves construction efficiency. Moreover, the modular nature of panelized systems allows for customizable designs, enabling architects and developers to create innovative and unique structures tailored to specific project requirements.
In this comprehensive guide, we delve into the intricacies of panelized construction, exploring its definition, explanation, advantages, types, applications, challenges, future trends, and innovations. From residential homes and commercial buildings to industrial facilities and institutional structures, panelized construction offers versatile solutions that cater to diverse construction needs. By examining the latest trends and innovations shaping the industry, we aim to provide insights into the transformative potential of panelized construction in meeting the growing demand for efficient, sustainable, and technologically advanced building solutions.
Table of Contents
Definition and Explanation
Panelized construction is a modern building technique that involves the prefabrication of structural panels off-site, which are then transported to the construction site for assembly. Unlike traditional construction methods where components are built on-site, panelized construction streamlines the building process by manufacturing standardized panels in a controlled environment.
In panelized construction, various building components such as walls, floors, and roofs are fabricated as panels in a factory or workshop setting. These panels are typically constructed using materials such as timber, steel, or concrete, depending on the specific requirements of the project. Once manufactured, the panels are transported to the construction site and erected into place using cranes or other lifting equipment.
The process of panelized construction offers several advantages over traditional construction methods. Firstly, it significantly reduces construction time since the panels are pre-built off-site and can be quickly assembled on-site, resulting in faster project completion. This can be particularly beneficial in situations where time is of the essence, such as in the construction of emergency housing or commercial buildings with tight deadlines.
Suggested article to read: Modular Construction; Everything You Need to Know in 2024
Additionally, panelized construction provides greater quality control as the panels are manufactured in a controlled environment, reducing the risk of errors or defects commonly associated with on-site construction. This results in higher-quality buildings with fewer issues during the construction process and after completion.
Furthermore, panelized construction is often more cost-effective than traditional methods, as it minimizes material waste and labor costs associated with on-site construction. By optimizing the use of materials and streamlining the construction process, panelized construction offers a more efficient and economical approach to building.
Overall, panelized construction represents a modern and innovative approach to building construction that offers numerous benefits in terms of speed, quality, and cost-effectiveness. As the construction industry continues to evolve, panelized construction is expected to play an increasingly prominent role in meeting the growing demand for efficient and sustainable building solutions.
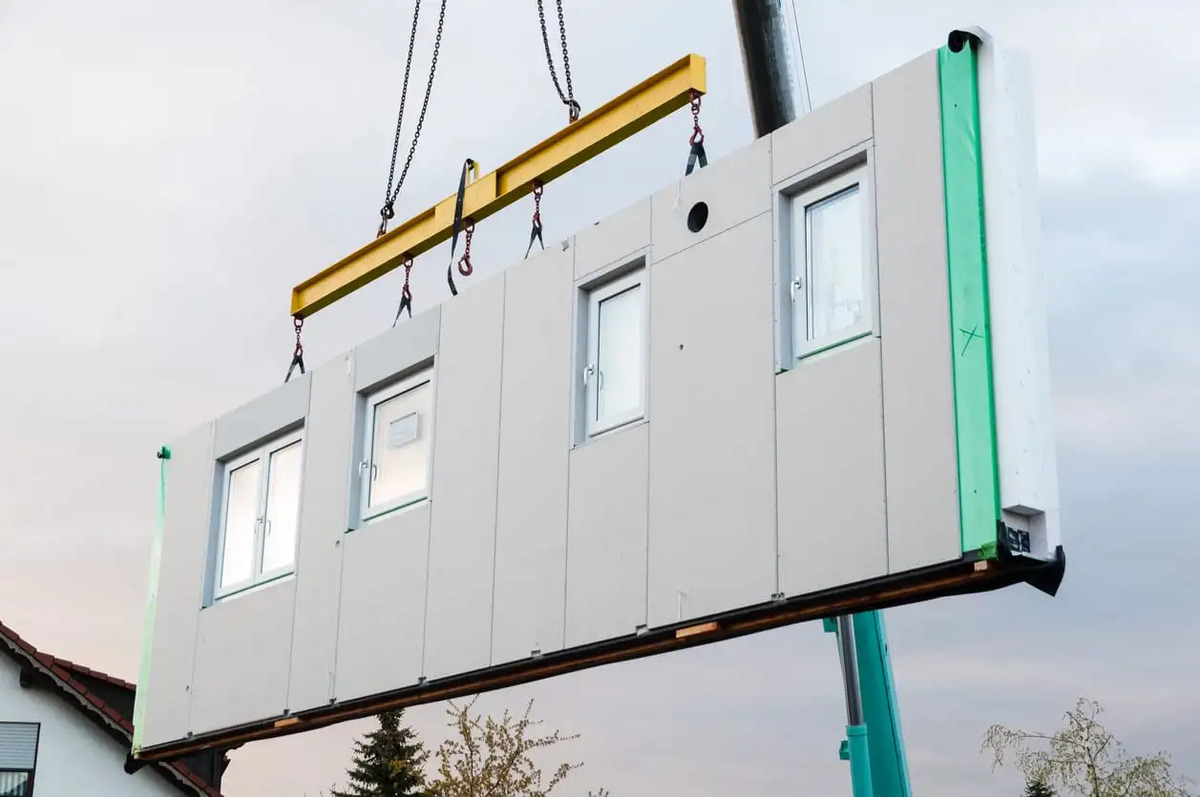
Advantages of Panelized Construction
Panelized construction offers a plethora of advantages over traditional construction methods. Here are some key benefits:
- Speed of Construction: Panelized construction significantly reduces construction time compared to traditional methods. Since panels are prefabricated off-site, they can be manufactured simultaneously while site preparation is underway. Once transported to the site, the assembly process is quick and efficient, leading to shorter overall project timelines.
- Cost-Effectiveness: While initial costs for panelized construction may be slightly higher due to factory fabrication and transportation expenses, the overall cost savings are considerable. Reduced construction time means fewer labor hours and lower overhead costs. Additionally, the controlled environment of factory production minimizes material waste, resulting in cost savings on materials.
- Quality Control: Panelized construction allows for strict quality control measures to be implemented during the manufacturing process. In a controlled factory setting, builders can ensure precise measurements, accurate assembly, and adherence to building codes and standards. This results in higher quality construction with fewer defects and rework compared to on-site construction.
- Design Flexibility: Panelized construction offers flexibility in design options. Panels can be customized to fit specific architectural designs, allowing for unique building configurations and aesthetic features. Advanced CAD/CAM technologies enable precise customization, making it easier to incorporate complex designs and architectural elements.
- Energy Efficiency: Panelized construction often integrates energy-efficient building materials and techniques, such as insulation systems and advanced framing methods. These features enhance the thermal performance of buildings, reducing energy consumption and lowering utility costs over the building’s lifespan. Additionally, the tight seals and precise construction of panelized buildings contribute to improved indoor air quality and occupant comfort.
- Sustainability: Panelized construction promotes sustainability by minimizing construction waste and environmental impact. The controlled manufacturing process reduces material waste, and the efficient use of resources helps conserve natural resources. Additionally, many panelized construction systems incorporate recycled or renewable materials, further reducing the environmental footprint of construction projects.
- Safety: The controlled environment of panelized construction factories enhances worker safety by reducing exposure to hazardous conditions and weather-related risks. Additionally, the use of standardized panels and assembly procedures simplifies construction tasks, minimizing the potential for accidents and injuries on-site.
- Predictability: Panelized construction offers greater predictability in project scheduling and budgeting. With standardized manufacturing processes and assembly procedures, builders can accurately forecast project timelines and costs, reducing the likelihood of delays and cost overruns.
Overall, the advantages of panelized construction make it an attractive option for a wide range of building projects, from residential homes to commercial structures. As technology and innovation continue to advance in the construction industry, panelized construction is expected to become even more efficient, cost-effective, and sustainable in the years to come.
Suggested article to read: Sustainable Construction; Comprehensive Guide 2024
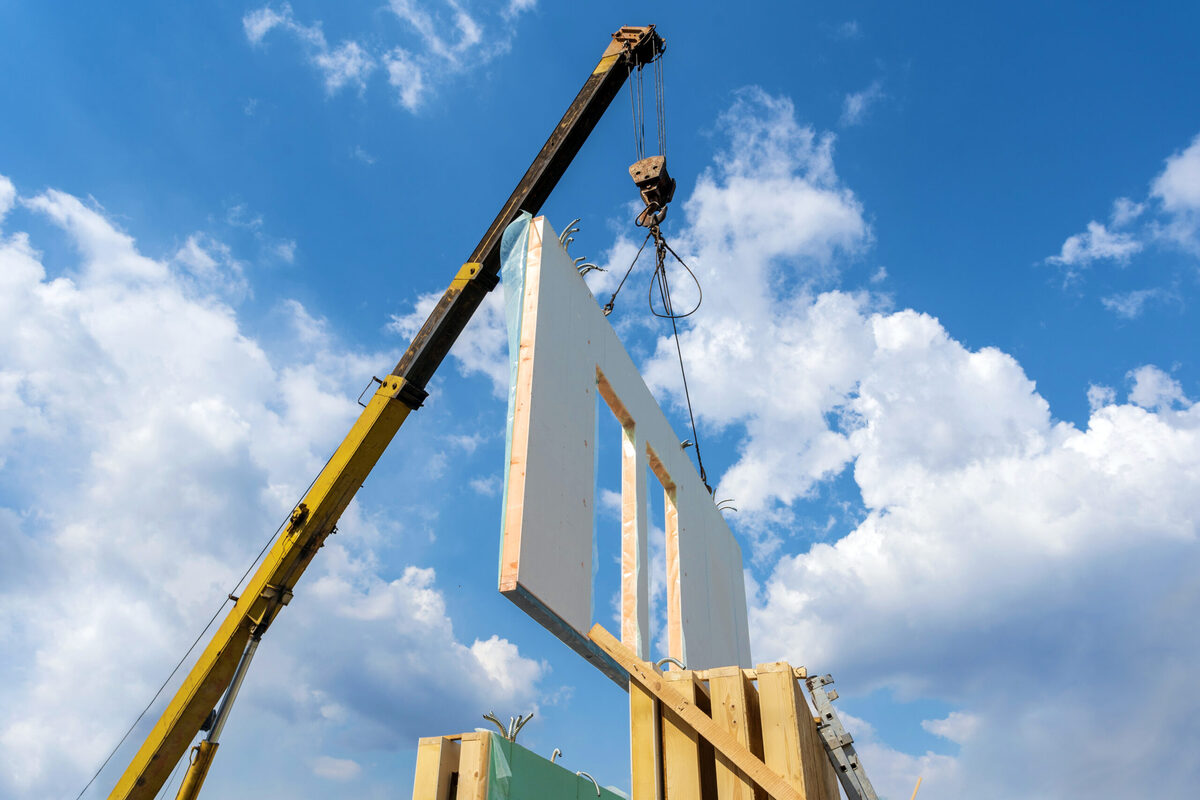
Types of Panelized Construction
Panelized construction encompasses various types of systems and methods, each tailored to specific project requirements and construction needs. Here are some common types of panelized construction:
- Timber Frame Panels:
- Timber frame panelized construction involves the use of wooden panels as the primary structural elements. These panels are typically constructed from engineered wood products such as glued-laminated timber (glulam), cross-laminated timber (CLT), or oriented strand board (OSB).
- Timber frame panels offer an excellent strength-to-weight ratio, making them suitable for a wide range of building types, including residential homes, commercial buildings, and multi-story structures.
- Steel Frame Panels:
- Steel frame panelized construction utilizes steel panels as the main structural components. These panels are fabricated from light gauge steel sections, which are prefabricated off-site and assembled on-site.
- Steel frame panels offer high strength and durability, making them ideal for projects that require long spans, such as industrial buildings, warehouses, and high-rise structures.
- Concrete Panel Systems:
- Concrete panelized construction involves the use of precast concrete panels or tilt-up concrete panels. Precast concrete panels are manufactured off-site and transported to the construction site for assembly, while tilt-up panels are cast on-site and then lifted into position.
- Concrete panel systems offer exceptional durability, fire resistance, and thermal mass properties, making them suitable for a variety of applications, including commercial buildings, parking structures, and institutional facilities.
- Structural Insulated Panels (SIPs):
- SIPs are prefabricated sandwich panels consisting of an insulating foam core (such as expanded polystyrene or polyurethane) sandwiched between two structural facing materials (typically oriented strand board or plywood).
- SIPs offer excellent thermal performance and air tightness, making them energy-efficient and well-suited for residential and commercial construction projects.
- Modular Panels:
- Modular panelized construction involves the fabrication of entire building modules or sections off-site, including walls, floors, and roofs. These modules are then transported to the construction site and assembled into a complete structure.
- Modular panels offer rapid construction and assembly, making them an efficient solution for projects with tight schedules or where off-site construction is preferred.
- Hybrid Systems:
- Hybrid panelized construction systems combine elements of different panel types to leverage their respective advantages. For example, a hybrid system might use timber frame panels for walls and steel frame panels for floors and roofs, optimizing structural performance and cost-effectiveness.
- Hybrid systems allow for greater flexibility in design and construction, enabling builders to tailor solutions to specific project requirements and performance criteria.
These are just a few examples of the types of panelized construction systems available in the industry. Each system offers unique advantages and characteristics, allowing builders to select the most suitable option based on project parameters such as budget, timeline, structural requirements, and design preferences.
Suggested article to read: Top 24 Sustainable Construction Technologies in 2024
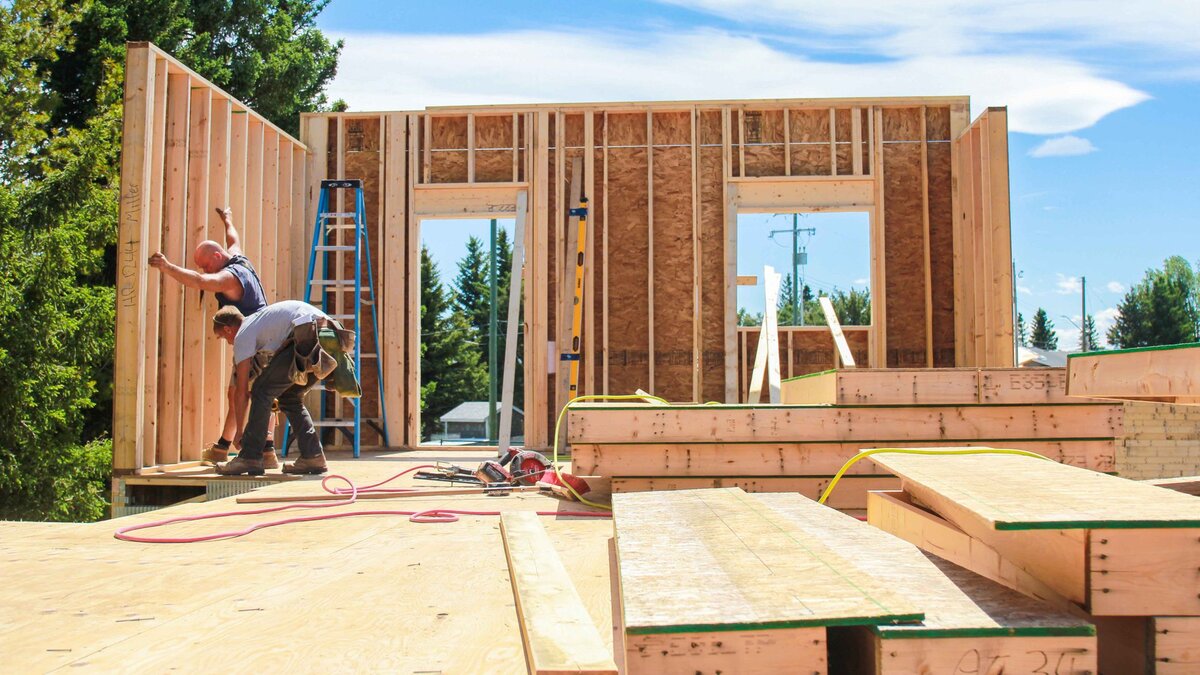
Applications and Uses
Panelized construction offers versatility and efficiency, making it suitable for various applications across residential, commercial, and industrial sectors. Here are some common applications and uses of panelized construction:
- Residential Construction:
- Panelized construction is widely used in residential building projects, including single-family homes, multi-family dwellings, and apartment complexes.
- In residential construction, panelized systems offer benefits such as faster construction timelines, cost savings, and customizable design options. Homeowners can choose from a variety of panel types, including timber frame, steel frame, and SIPs, to meet their specific needs and preferences.
- Commercial Buildings:
- Panelized construction is ideal for various commercial building types, including offices, retail stores, restaurants, and healthcare facilities.
- Commercial buildings often have tight construction schedules and budget constraints, making panelized systems an attractive option for developers and contractors. The speed of construction and cost-effectiveness of panelized systems allow for faster occupancy and quicker return on investment.
- Educational Facilities:
- Panelized construction is well-suited for educational facilities such as schools, colleges, and universities.
- The modular nature of panelized systems allows for efficient construction of classrooms, laboratories, and administrative buildings. Additionally, panelized construction can accommodate the unique design requirements and functional needs of educational spaces, including large open areas, specialized equipment, and accessibility features.
- Hospitality and Tourism:
- Panelized construction is increasingly used in the hospitality industry for hotels, resorts, and vacation homes.
- Hotels and resorts often require rapid construction to meet seasonal demands and market trends. Panelized systems offer quick assembly and flexible design options, allowing developers to deliver high-quality accommodations in a timely and cost-effective manner.
- Industrial Facilities:
- Panelized construction can be utilized for industrial buildings such as warehouses, distribution centers, manufacturing plants, and storage facilities.
- Industrial projects often have specific requirements for structural integrity, durability, and functionality. Panelized systems, particularly steel frame and concrete panel systems, provide robust solutions that meet these requirements while offering advantages such as large clear spans, high ceilings, and customizable layouts.
- Institutional Buildings:
- Panelized construction is suitable for institutional buildings such as government facilities, religious buildings, community centers, and recreational facilities.
- Institutional projects may have diverse requirements in terms of design, functionality, and sustainability. Panelized systems offer flexibility in design and construction, allowing architects and developers to create buildings that meet the needs of their communities while adhering to budgetary and timeline constraints.
Overall, panelized construction offers a versatile and efficient solution for a wide range of building projects across various sectors. Whether for residential, commercial, industrial, or institutional applications, panelized systems provide numerous benefits, including speed of construction, cost-effectiveness, quality control, and design flexibility, making them a preferred choice for modern construction projects.
Suggested article to read: 7 Types of Construction Projects; 2023 Review
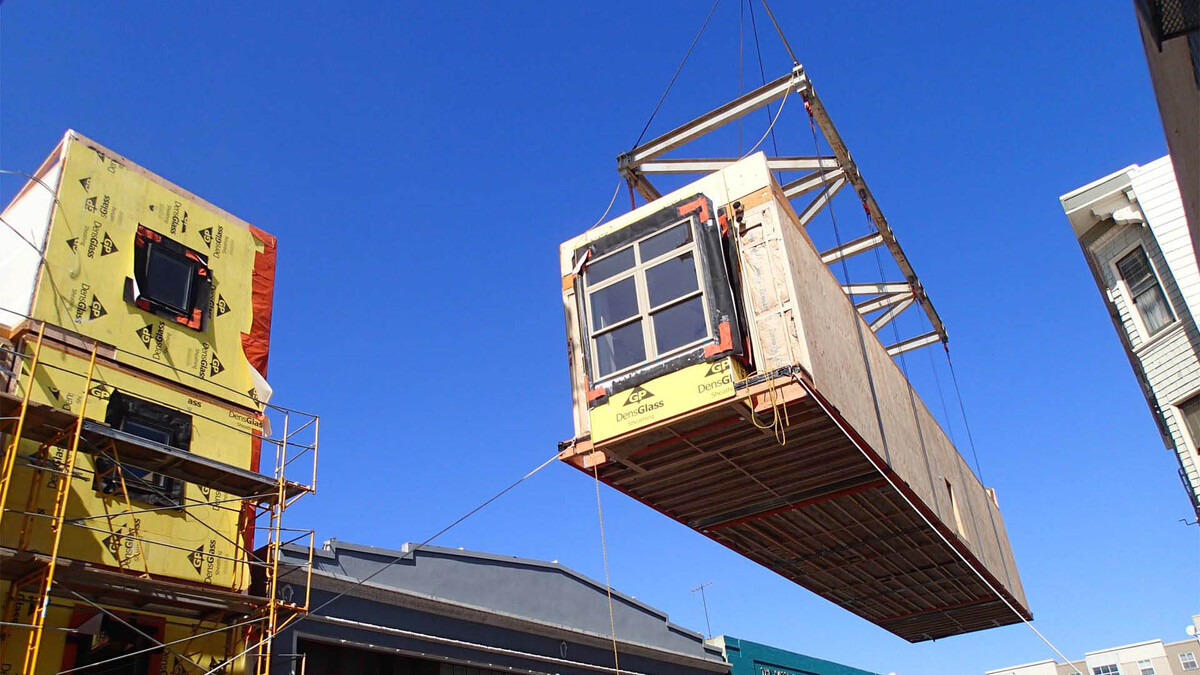
Challenges and Considerations
While panelized construction offers numerous benefits, it also presents several challenges and considerations that need to be addressed:
- Transportation Logistics:
- Moving large prefabricated panels from the manufacturing facility to the construction site can pose logistical challenges, especially for projects located in remote or congested areas.
- Transportation costs, permits, and coordination with logistics providers need to be carefully managed to ensure timely delivery of panels without incurring additional expenses or delays.
- Site Access and Assembly:
- Access to the construction site and space for panel assembly and installation must be carefully planned and coordinated.
- Site conditions such as terrain, utilities, and existing structures may impact the assembly process and require additional preparation or modifications.
- Design Limitations:
- Panelized construction systems may have limitations in design flexibility compared to traditional construction methods.
- Architects and designers need to work within the constraints of panel dimensions, assembly methods, and structural requirements to achieve desired aesthetic and functional outcomes.
- Upfront Costs:
- While panelized construction can offer long-term cost savings, the initial investment in factory fabrication and transportation of panels may be higher compared to on-site construction methods.
- Developers and investors need to carefully evaluate upfront costs and weigh them against the potential benefits and savings over the project lifecycle.
- Quality Assurance:
- Ensuring consistent quality control throughout the panel manufacturing process is essential to prevent defects, errors, and structural deficiencies.
- Quality assurance measures, including inspections, testing, and certification, need to be implemented to meet regulatory requirements and industry standards.
- Integration with On-Site Construction:
- Panelized construction systems must seamlessly integrate with on-site construction activities, such as foundation work, utilities installation, and finishing touches.
- Effective coordination and communication between off-site and on-site teams are crucial to ensure smooth workflow and timely completion of the project.
- Weather Sensitivity:
- Inclement weather conditions can impact the production and transportation of panels, as well as on-site assembly activities.
- Delays due to weather-related factors such as rain, snow, or extreme temperatures need to be anticipated and managed to minimize disruptions to the construction schedule.
- Skill Requirements:
- Panelized construction may require specialized skills and training for workers involved in panel assembly, installation, and finishing.
- Contractors and subcontractors need to ensure that their workforce is adequately trained and equipped to handle panelized construction techniques safely and efficiently.
- Waste Management:
- While panelized construction can reduce material waste compared to traditional methods, it still generates waste during manufacturing and installation processes.
- Proper waste management practices, including recycling and disposal, need to be implemented to minimize environmental impact and comply with regulations.
Addressing these challenges and considerations requires careful planning, collaboration, and expertise from all stakeholders involved in the panelized construction process. By proactively identifying and mitigating potential risks, developers and contractors can maximize the benefits of panelized construction and deliver successful projects that meet quality, cost, and schedule objectives.
Suggested article to read: How To Reduce Construction Cost; 11 Tips
Future Trends and Innovations
As panelized construction continues to evolve, several future trends and innovations are expected to shape the industry:
- Advanced Materials:
- The development of new and innovative building materials will drive improvements in panelized construction systems. For example, the use of carbon fiber reinforced polymers (CFRP) and other high-performance materials can enhance the strength, durability, and sustainability of panels.
- Incorporating advanced materials with superior thermal and acoustic properties will also contribute to energy-efficient and comfortable building environments.
- Prefabrication Technologies:
- Advancements in prefabrication technologies, such as robotic automation, additive manufacturing (3D printing), and modular construction, will revolutionize panelized construction processes.
- Robotic fabrication systems can automate panel assembly and customization, increasing efficiency and precision while reducing labor costs. Additive manufacturing techniques offer the potential for on-demand production of custom panels with minimal material waste.
- Digitalization and Building Information Modeling (BIM):
- The adoption of digitalization tools and BIM software will streamline design, collaboration, and project management processes in panelized construction.
- BIM enables stakeholders to create detailed 3D models of buildings, allowing for better visualization, clash detection, and coordination of panelized components. Real-time data integration and cloud-based collaboration platforms will facilitate communication and decision-making throughout the project lifecycle.
- Off-Site Construction Hubs:
- The emergence of off-site construction hubs or “smart factories” will centralize panelized production and assembly operations, optimizing workflow and logistics.
- These facilities will leverage advanced manufacturing technologies and assembly line processes to mass-produce standardized panels efficiently. By centralizing production, off-site construction hubs can achieve economies of scale and minimize transportation costs.
- Prefabricated Building Systems:
- Integrated prefabricated building systems will offer holistic solutions for panelized construction projects, encompassing structural, mechanical, electrical, and plumbing (MEP) components.
- Prefabricated building systems will enable the integration of MEP systems directly into panels, reducing on-site installation time and coordination efforts. This approach will enhance construction efficiency and quality while minimizing errors and conflicts.
- Sustainability and Circular Economy:
- Embracing sustainable practices and principles of the circular economy will drive innovation in panelized construction.
- Designing panels for disassembly and reuse, incorporating recycled and renewable materials, and optimizing energy performance will align with sustainability goals and regulatory requirements. Closed-loop material cycles and cradle-to-cradle approaches will minimize waste and environmental impact throughout the lifecycle of panelized buildings.
- Smart Building Technologies:
- Integration of smart building technologies, including IoT sensors, building automation systems, and digital twins, will enhance the performance and functionality of panelized constructions.
- Smart panels equipped with sensors and actuators can monitor environmental conditions, occupancy patterns, and energy usage, enabling adaptive and responsive building systems. Digital twins will facilitate predictive maintenance, performance optimization, and lifecycle management of panelized structures.
By embracing these future trends and innovations, panelized construction will continue to revolutionize the building industry, offering efficient, sustainable, and technologically advanced solutions for diverse construction projects.
Suggested article to read: Smart Building Technology; 2024 Guide
Conclusion
Panelized construction stands at the forefront of modern building techniques, offering a multitude of benefits across various sectors. Its streamlined process of fabricating standardized panels off-site, coupled with efficient on-site assembly, provides significant advantages over traditional construction methods. From residential homes to commercial complexes, panelized construction offers faster project completion, cost-effectiveness, and enhanced quality control, leading to superior outcomes.
The versatility of panelized construction is evident in its diverse applications, spanning residential, commercial, industrial, educational, hospitality, and institutional sectors. With customizable design options and compatibility with different building materials, panelized systems cater to a wide range of project requirements and architectural styles.
Despite its advantages, panelized construction presents challenges and considerations that require careful management. Transportation logistics, site access, design limitations, upfront costs, and quality assurance are among the key factors that necessitate attention to ensure successful project execution.
Looking ahead, future trends and innovations are poised to further elevate panelized construction. Advancements in materials, prefabrication technologies, digitalization, off-site construction hubs, sustainability practices, and smart building technologies promise to enhance efficiency, sustainability, and performance in panelized construction projects.
As the construction industry continues to evolve, panelized construction remains at the forefront of innovation, offering efficient, sustainable, and technologically advanced solutions for the built environment. By embracing these advancements and addressing challenges proactively, panelized construction will continue to shape the future of building construction, delivering high-quality, cost-effective, and sustainable built environments for generations to come.
Suggested article for reading:
Construction Robotics; 2024 Guide
The Role of Climbing and Inspection Robots in Construction Safety; 2024 Guide
Top 7 Robotic Welding and Fabrication Types in Construction (2024)
Resources:
Forbes | Build | Green Building Advisor | Panelized Building Solutions | Rocket Mortgage | Design Basics | JLC Online
For all the pictures: The Fifth State | Sustainable Building Week | Nelson Homes | Wood Works

