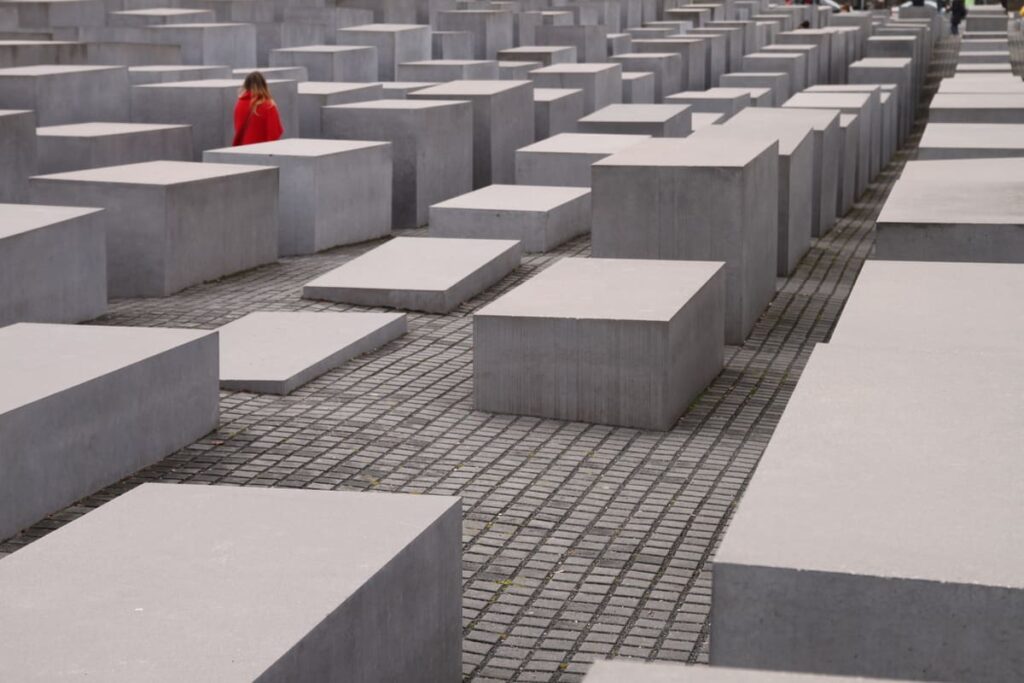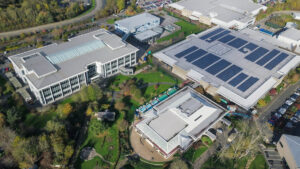Modern architecture styles emerged in the early 20th century as architects rejected historicist ornamentation in favor of function, simplicity, and new materials. Movements like Bauhaus pioneered a rational, industrial aesthetic, while later styles such as Brutalism emphasized raw concrete and expressive form. Together, these styles revolutionized building design worldwide. Each embraced minimalism – flat roofs, geometric forms, and large windows – and prioritized utility over decoration. Modern architecture styles influenced countless later trends, from mid-century minimalism to contemporary green design, by introducing concepts like “form follows function” and integrating art with industry.
Table of Contents
Top 10 Modern Architecture Styles
1. Bauhaus (1919–1930)
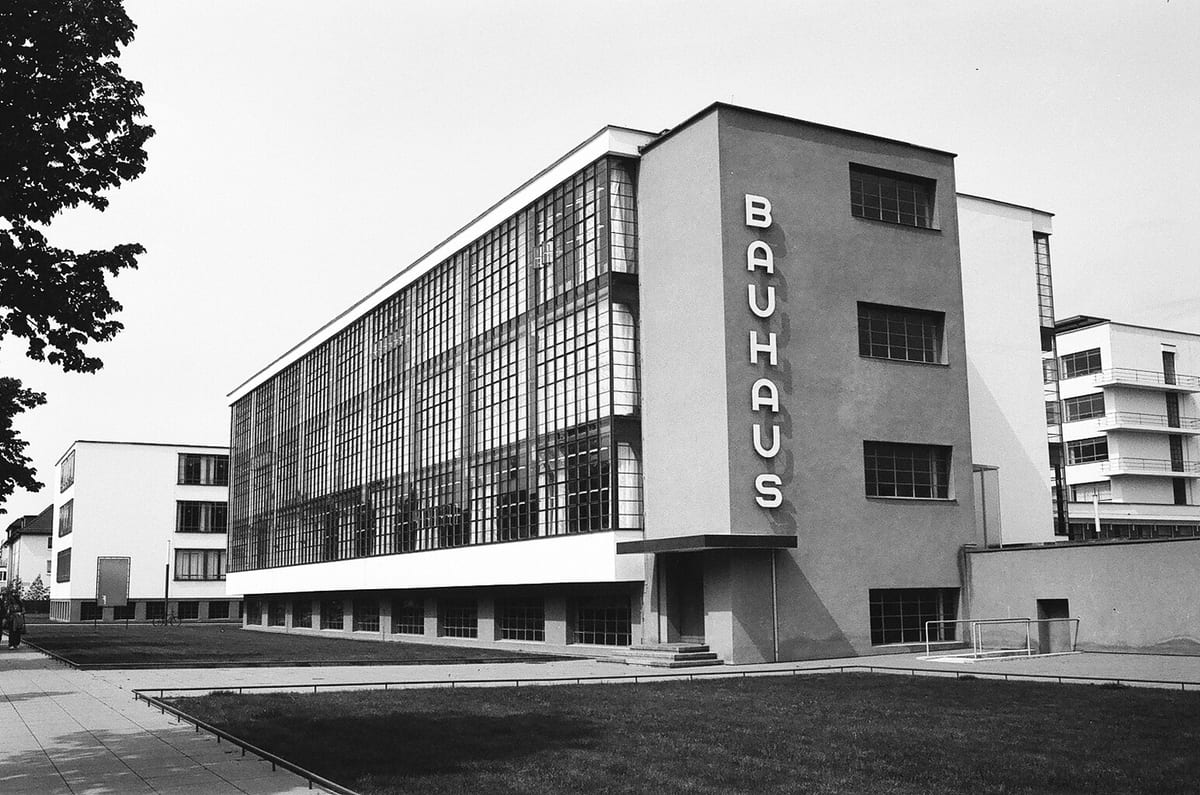
Key Characteristics
-
Functional forms and geometric simplicity: Flat roofs, cubic volumes and minimal ornament.
-
Industrial materials: Extensive use of steel, glass (curtain walls), and concrete.
-
Balanced asymmetry: Visual balance achieved through recurring forms and colors rather than mirrored symmetry.
-
Holistic design ethos: Integrating architecture with furniture and design (the Gesamtkunstwerk ideal).
Notable Examples
-
Bauhaus School (Dessau, Germany, 1925–26): Walter Gropius’s iconic building with white-painted facades and ribbon windows.
-
Gropius House (Lincoln, USA, 1938): An early American Bauhaus home featuring glass walls and flat planes.
-
Barcelona Pavilion (Barcelona, 1929): Ludwig Mies van der Rohe’s minimal structure with open plan and marble/glass surfaces.
Lasting Influence
-
Foundation of modernism: Bauhaus ushered in the modernist era, replacing ornate 19th-century styles with functional design.
-
Spread of minimalism: Its principles carried into Scandinavian design and mid-century modernism, favoring simplicity in homes and offices.
-
Industrial materials mainstream: Bauhaus popularized steel, glass, and concrete as sleek elements; ribbon windows and tubular furniture (e.g. Wassily chair) became industry standards.
2. Art Deco (1920s–1930s)
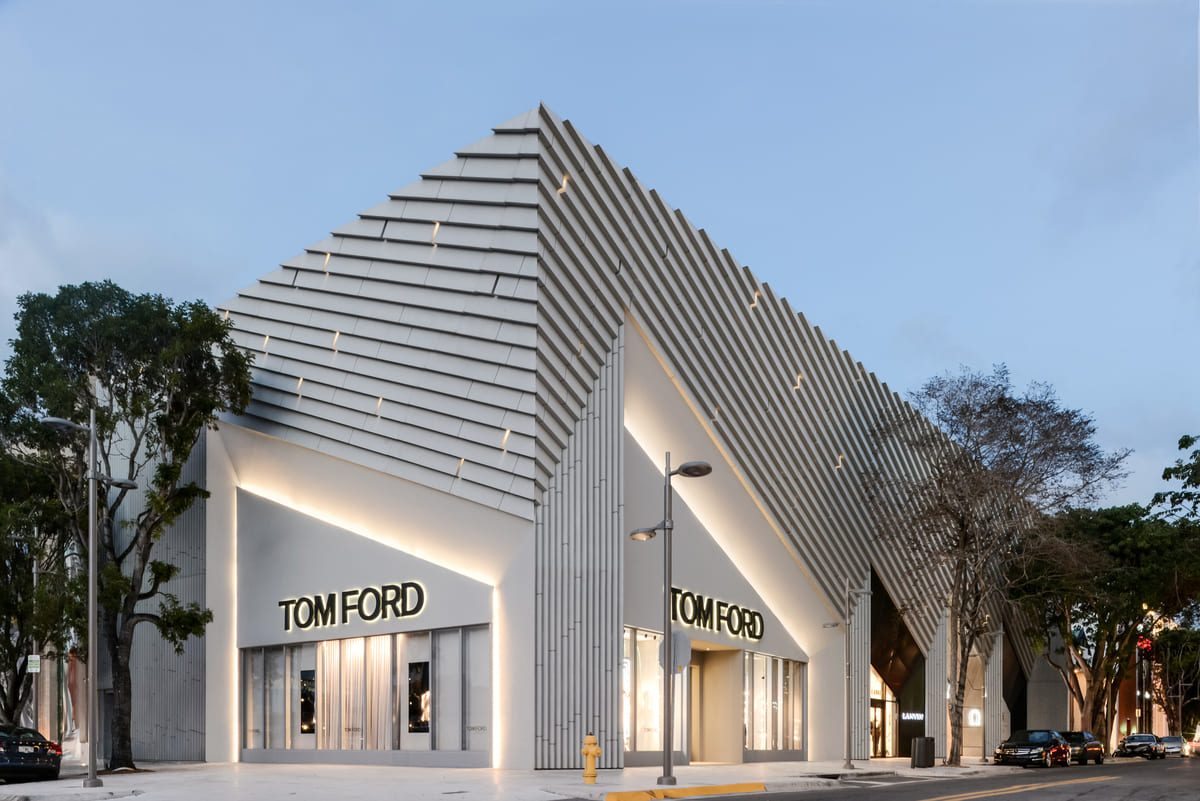
Key Characteristics
-
Bold geometric ornament: Zigzags, chevrons, sunbursts and stepped forms in façades and interiors.
-
Streamlined shapes: Symmetrical, sleek outlines and streamlining suggest speed and progress.
-
Rich materials and colors: Use of chrome, stainless steel, glass, and exotic inlays (ivory, jade), often in vivid contrasts.
-
Glamorous detailing: Luxurious decoration like bronze friezes and neon lighting for effect.
Notable Examples
-
Chrysler Building (New York, 1928–30): A classic Deco skyscraper with stainless-steel spire and sunburst motifs.
-
Empire State Building (New York, 1930): Tallset Art Deco tower with setbacks and simplified vertical lines.
-
Palais de Tokyo (Paris, 1937): Lavish Deco interior and facade, built for the 1937 Exposition.
-
Daily Express Building (London, 1931): Black vitreous enamel and glass exterior with geometric relief.
Lasting Influence
-
Influence on modern design: Art Deco’s emphasis on geometry and new materials informed mid-century commercial architecture and even automotive/industrial design.
-
Continued revival: Deco’s motifs and aesthetic have seen revivals in late 20th-century and contemporary architecture (e.g. skyscrapers that recall stepping forms).
3. International Style (1930s)
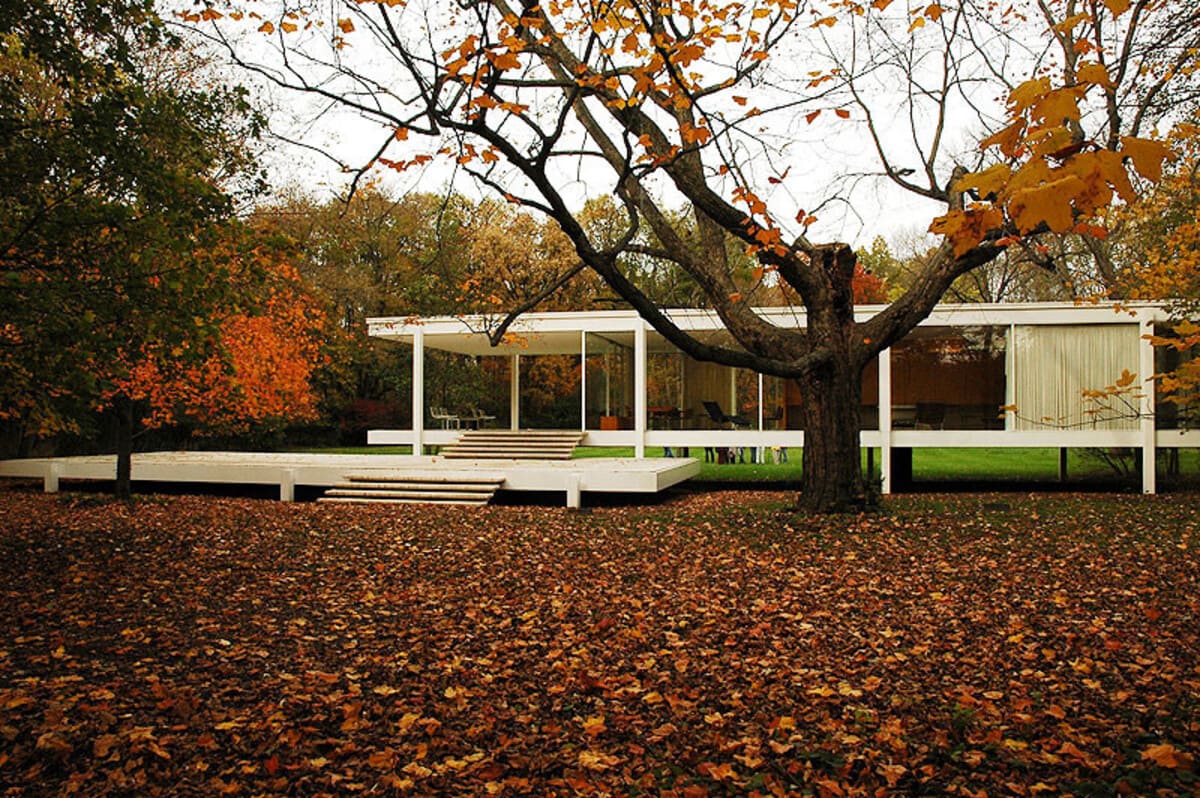
Key Characteristics
-
Minimalist volumes: Emphasis on volume (space) over mass, with box-like forms and flat roofs.
-
No ornament: Plain facades and glass curtain walls; decorative embellishment is eliminated.
-
Rectilinear geometry: Strong horizontal and vertical lines, open floor plans and asymmetry.
-
Modern construction: Reinforced concrete, steel frames and large windows (ribbon windows or full-height glass) dominate.
Notable Examples
-
Villa Savoye (Poissy, France, 1928–31): Le Corbusier’s five-point manifesto house (pilotis, ribbon windows, rooftop garden).
-
Seagram Building (New York, 1958): Mies van der Rohe & Philip Johnson’s glass-and-steel office tower.
-
Bauhaus Building (Dessau, Germany, 1925): (also cited under Bauhaus) exemplifies the International Style ethos.
-
Glass House (New Canaan, USA, 1949): Philip Johnson’s minimalist pavilion of glass and steel.
Lasting Influence
-
Global modernism: Became the default for corporate and public architecture post-WWII; nearly every modern city features “International Style” skyscrapers and office blocks.
-
Academic legacy: Gropius, Le Corbusier and Mies’ teachings spread worldwide (via academia and emigration), cementing this style’s principles as architectural canon.
Suggested article to read: 8 Must-Know Principles of Modern Architecture for Aspiring Designers
4. Streamline Moderne (1930s)
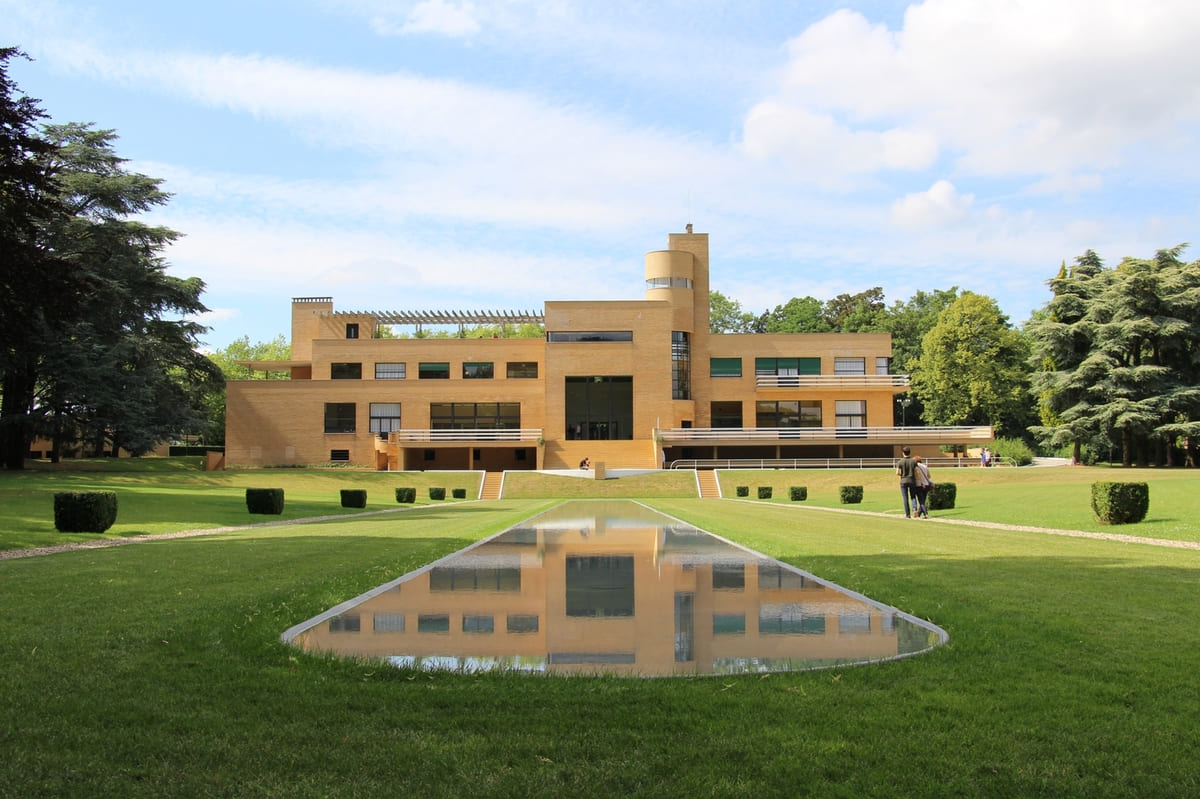
Key Characteristics
-
Aerodynamic forms: Curved corners, long horizontal lines and smooth surfaces inspired by nautical and automotive design.
-
Minimal decoration: Ornament is reduced; emphasis on the sensation of motion through line.
-
Nautical motifs: Porthole windows, railing-like bands of windows, and tapered forms evoke ships and airplanes.
-
Glass block and white stucco: Surfaces often plastered white or with glass brick to reinforce sleekness.
Notable Examples
-
Greyhound Bus Terminal (Los Angeles, 1939): Curved white walls and cylindrical tower.
-
Normandie Hotel (San Juan, 1942): Ship-like Art Deco hotel.
-
Marine Court (St Leonards-on-Sea, UK, 1936): Block of flats shaped like an ocean liner’s bow.
Lasting Influence
-
Precursor to mid-century minimalism: Streamline’s clean simplicity influenced later minimalist and Googie architecture.
-
Pop-culture iconography: The style persists in retro designs (diners, signage) celebrating the Machine Age aesthetic.
5. Mid-Century Modern (1940s–1960s)
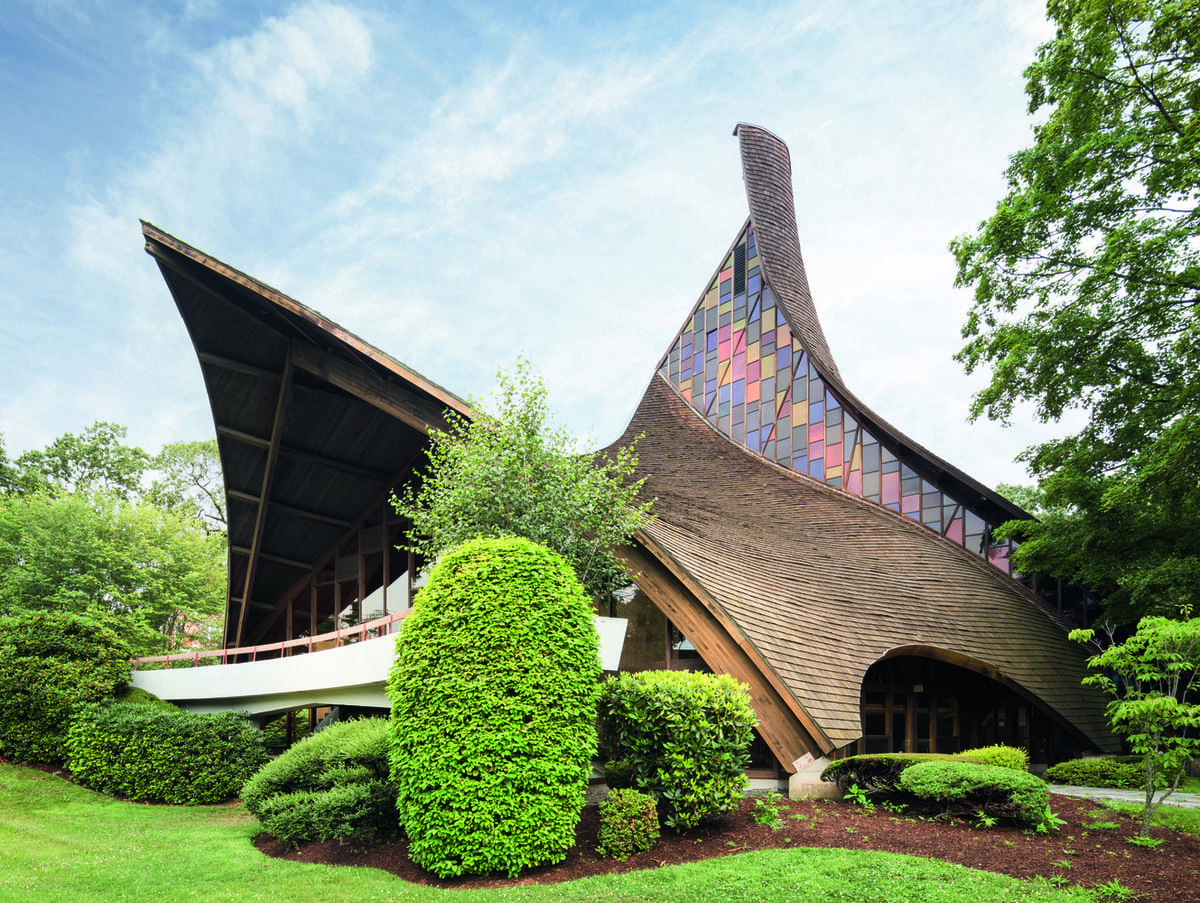
Key Characteristics
-
Integration with nature: Emphasis on indoor-outdoor living, large glass walls opening to gardens.
-
Open floor plans: Flexible, asymmetrical layouts free of interior walls (form follows function).
-
Bold use of materials: Continuation of concrete, steel and glass, sometimes juxtaposed with wood and stone.
-
Horizontal planes: Long flat roofs and cantilevers (e.g. Frank Lloyd Wright’s Fallingwater).
Notable Examples
-
Farnsworth House (Plano, Illinois, 1951): Mies’s glass box elevated on pilotis.
-
Case Study Houses (California, 1940s–60s): Experiment in prefabricated steel-framed homes (e.g. Eames House).
-
Salk Institute (La Jolla, 1965): Louis Kahn’s terraced concrete laboratory with unadorned surfaces.
Lasting Influence
-
Suburban boom: Shaped mid-century suburbia and public buildings worldwide, reinforcing clean lines and functional living.
-
Modern classics: Many of its iconic residences and public buildings are still celebrated and preserved (mid-century modern style remains popular in revival).
6. Brutalism (1950s–1970s)
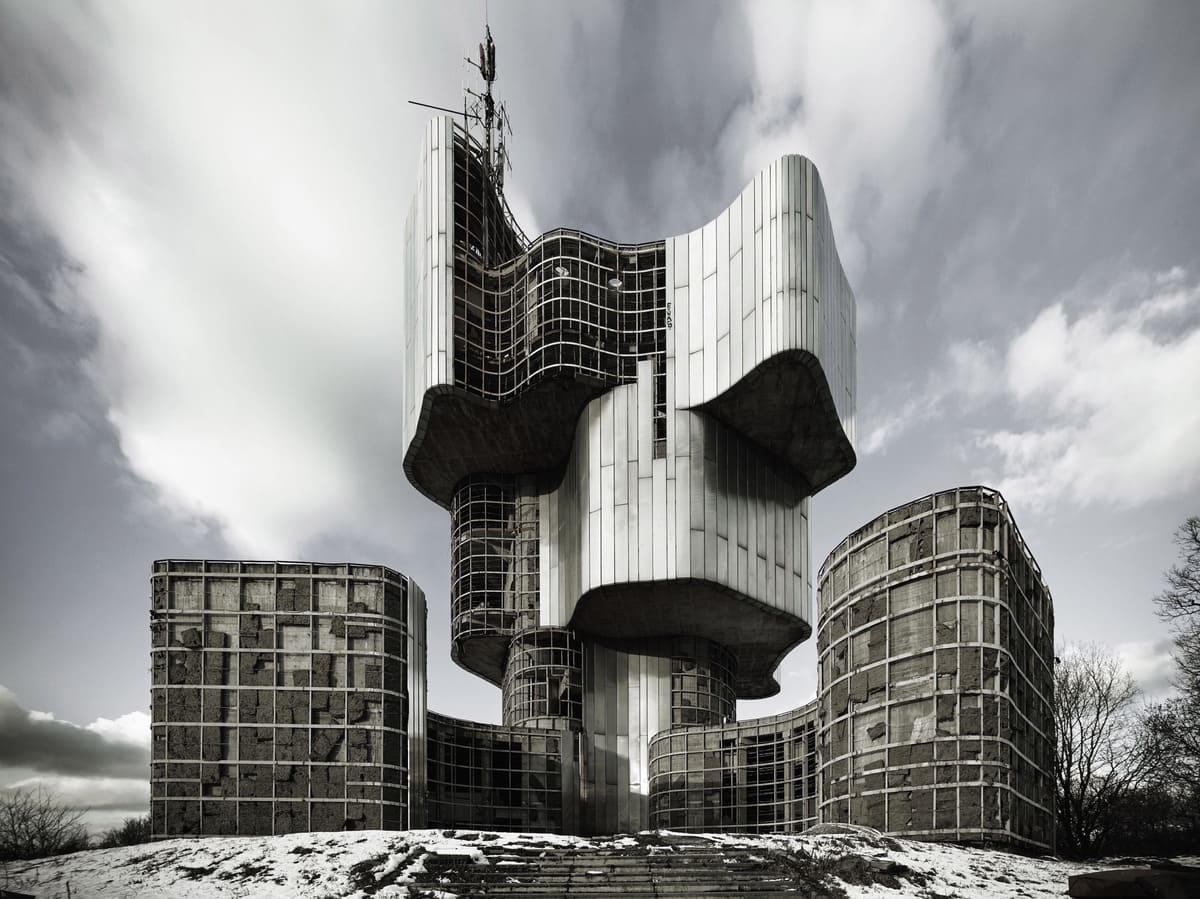
Key Characteristics
-
Raw concrete (béton brut): Massive, exposed poured concrete surfaces with wooden board- or pebble-imprint textures.
-
Blocky, monumental form: Repetitive modular elements and emphasis on weight and scale.
-
Minimal ornament: Stark, sculptural volumes with little decoration.
-
Visible structure and services: Beams, columns, and even pipes or ducts are left exposed as part of the aesthetic.
Notable Examples
-
Unité d’Habitation (Marseille, 1952): Le Corbusier’s housing block with rough concrete façade.
-
Boston City Hall (1968): Iconic stepped plaza and cantilevers of textured concrete.
-
Barbican Centre (London, 1982): Complex of housing and arts with massive concrete terraces.
-
Trellick Tower (London, 1972): Goldfinger’s well-known high-rise in raw concrete.
Lasting Influence
-
Urban impact: Brutalist public buildings and housing projects became emblematic of post-war reconstruction, influencing large-scale concrete design worldwide.
-
Modern resurgence: After mid-century decline, Brutalist structures are now often appreciated as heritage for their bold honesty and texture.
7. High-Tech (1970s–1990s)
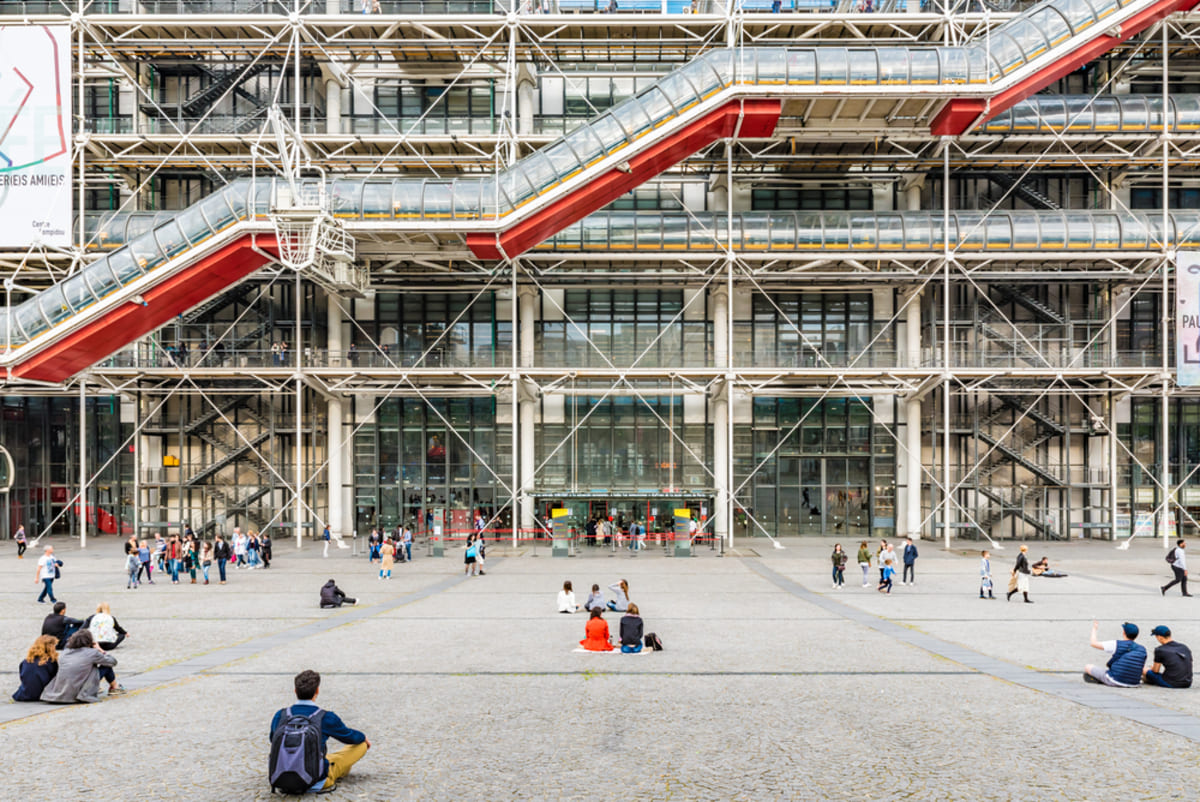
Key Characteristics
-
Exposed framework: Structural steel skeletons and external bracing are visibly celebrated as design features.
-
Advanced technology: Prefabricated components (e.g. glass-and-steel units) and visible mechanical systems (piping, elevators) in bright colors.
-
Transparent facades: Large glass curtain walls provide a sleek, machine-like skin.
-
Flexibility: Interiors designed for easy reconfiguration; services on the outside allow open interior spaces.
Notable Examples
-
Centre Pompidou (Paris, 1977): Piano-esque display of pipes and structural tubes on the exterior (Renzo Piano & Richard Rogers).
-
Willis (Sears) Tower (Chicago, 1973): Bundled-tube steel skyscraper expressing its structure.
-
Lloyd’s Building (London, 1986): Richard Rogers’s “inside-out” building with colorful ducts and lifts outside.
Lasting Influence
-
Industrial aesthetic: High-Tech pioneered making infrastructure visually prominent, influencing everything from airports to shopping centers.
-
Sustainability hints: By exposing systems, it foreshadowed ideas of building adaptability and serviceability in 21st-century green design.
8. Postmodernism (1970s–1990s)
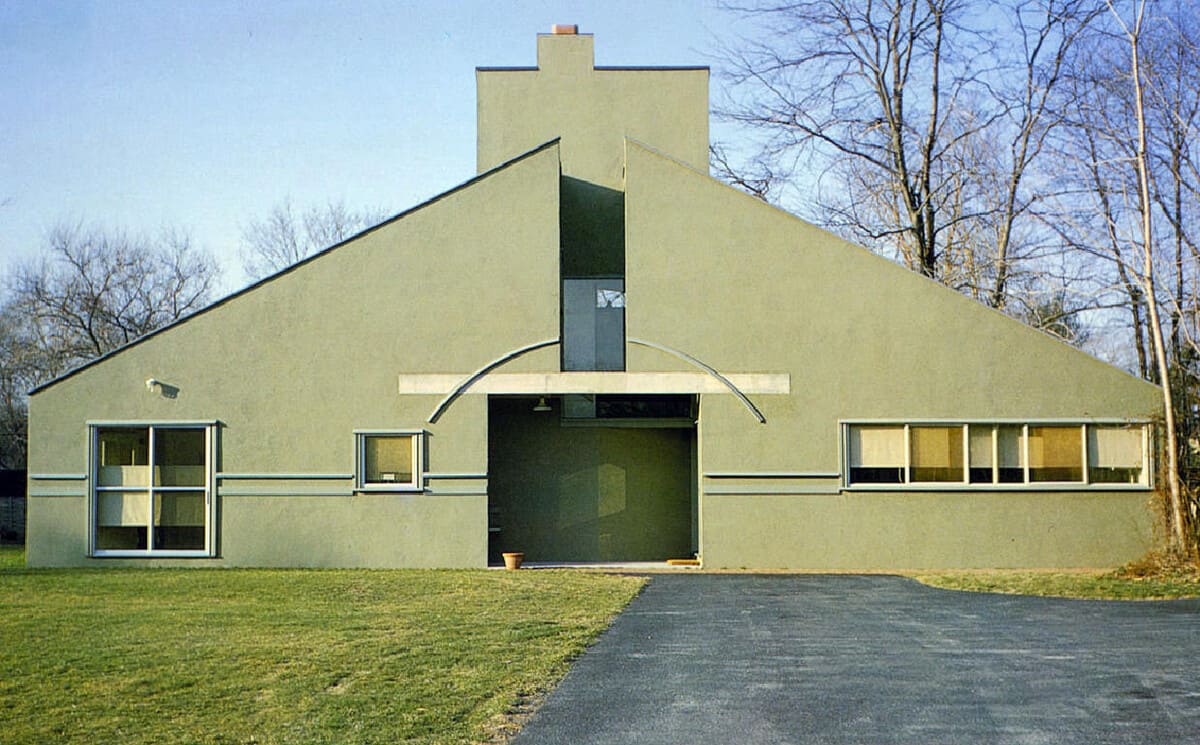
Key Characteristics
-
Ornamental revival: Reintroduction of color, classical motifs and historical references (often playfully exaggerated).
-
Mix of styles: Eclectic combinations and irony – “decorated sheds” that contrast modern shapes with applied ornament.
-
Contextualism: Designs responding to local history or setting, breaking the “international” uniformity.
-
Complexity and contradiction: Coined by Venturi, this philosophy encouraged layered meaning and visual richness.
Notable Examples
-
Portland Building (Portland, 1982): Michael Graves’s flat facade with classical column posts and colorful geometric pattern.
-
Piazza d’Italia (New Orleans, 1978): Charles Moore’s public plaza mixing arches, neon lights and whimsical forms.
-
Sony (AT&T) Building (New York, 1984): Philip Johnson’s skyscraper with a Chippendale-style broken pediment at the top.
Lasting Influence
-
Reaction to austerity: Postmodernism challenged Modernism’s perceived sterility, leading to a pluralistic architecture that re-embraced symbolism and human scale.
-
Enduring lessons: By the late 20th century it faded, but it left a legacy of contextual sensitivity and richer narratives in design.
9. Deconstructivism (1980s–2000s)
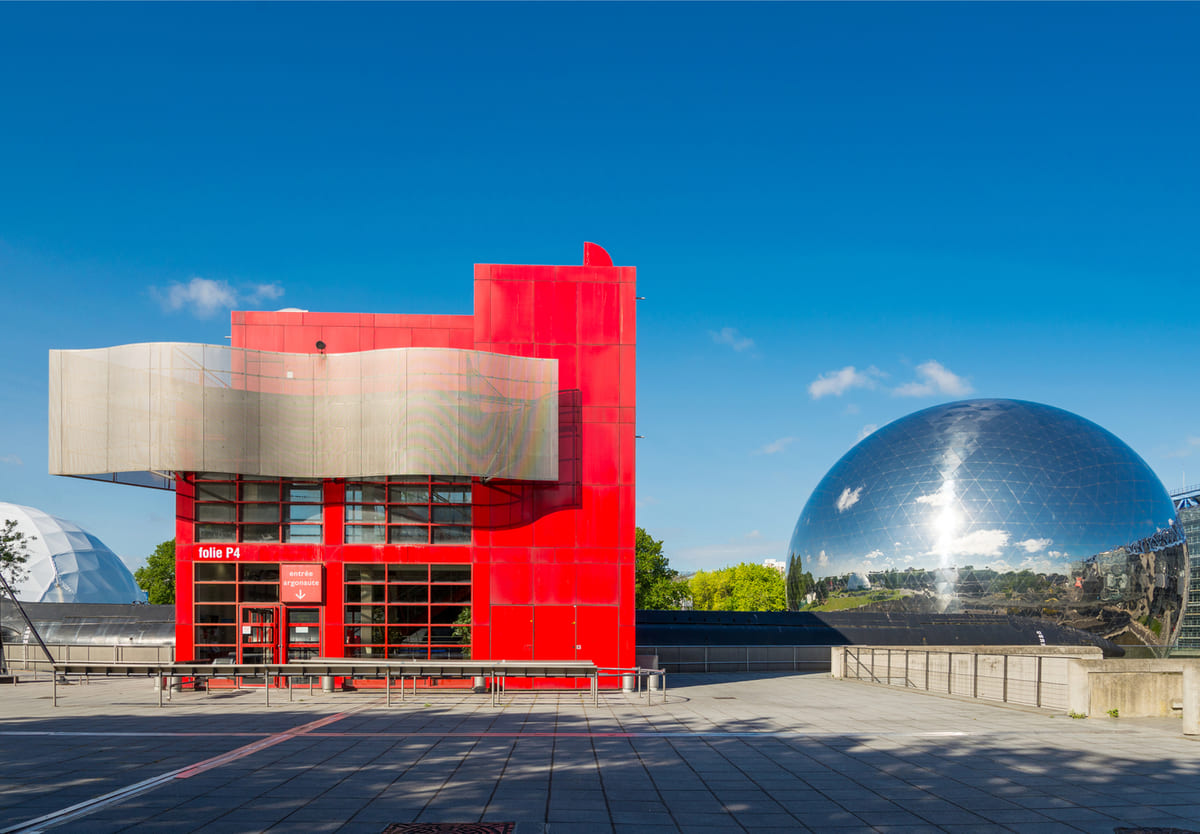
Key Characteristics
-
Fragmentation: Buildings appear disassembled, with non-rectilinear shapes and intersecting planes.
-
Distortion: Unpredictable angles and forms give a sense of controlled chaos.
-
Absence of harmony: Rejects symmetry and continuity, often creating tension or disorientation.
-
Exposure of structure: Circulation and supports may be intentionally irregular or skewed.
Notable Examples
-
Guggenheim Museum Bilbao (Spain, 1997): Frank Gehry’s titanium-clad curves with no repeating geometry.
-
Wexner Center (Ohio State, 1989): Peter Eisenman’s campus arts center split and shifted to disrupt traditional order.
-
Vitra Fire Station (Germany, 1993): Zaha Hadid’s angular concrete building that looks sliced and skewed.
Lasting Influence
-
Avant-garde appeal: Deconstructivism pushed digital design and complex geometry forward; its impact is seen in many contemporary sculptural buildings.
-
Digital architecture: Introduced advanced CAD modeling to mainstream architecture and inspired parametric design approaches.
10. Minimalism & Contemporary (1990s–Present)
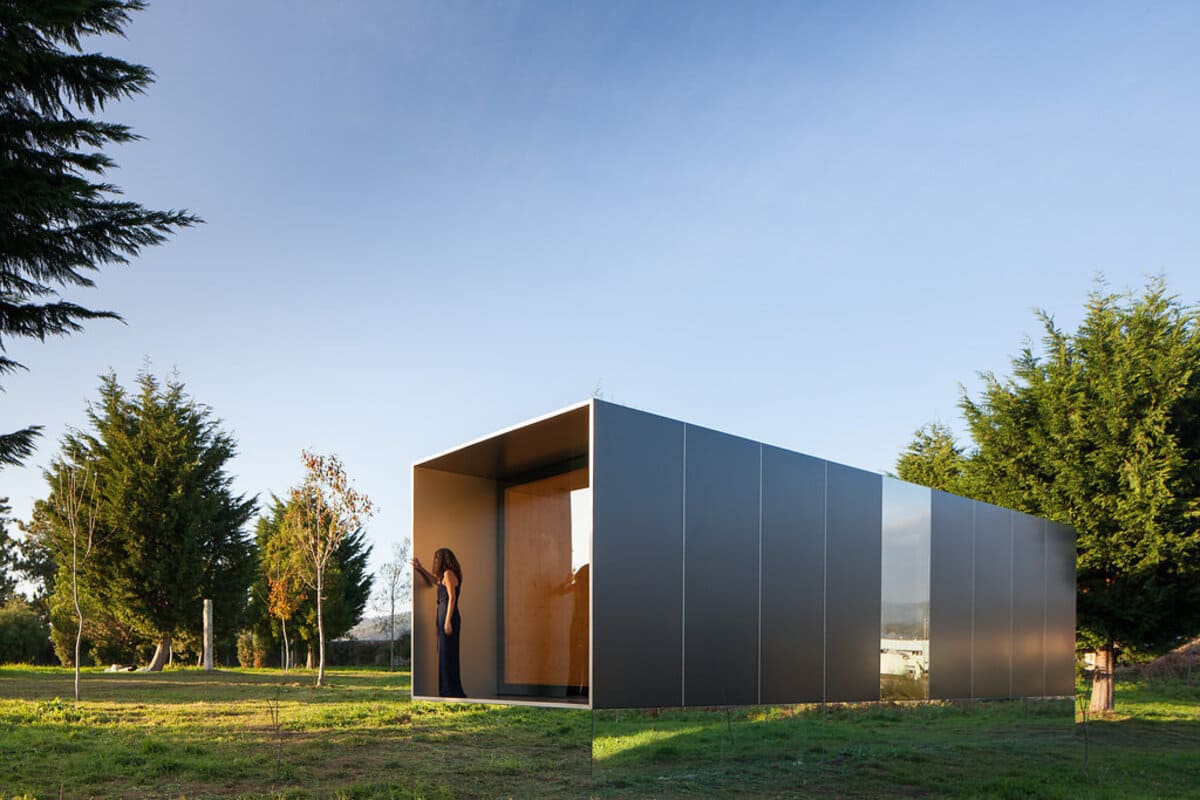
Key Characteristics
-
Extreme simplicity: Reduction to basic forms (rectangles, planes) and white or neutral palettes.
-
Material honesty: Use of concrete, glass and steel in pure form with very little finish.
-
Integration of nature: Often large spans of glazing and open spaces to connect inside and out.
-
Sustainability focus: Modern “green” architecture adds energy-efficient strategies (solar, green roofs) to minimalist aesthetics.
Notable Examples
-
Tokyo’s Tadao Ando houses (1980s–): Emphasis on concrete geometry and light.
-
Villa Savoye reinterpretations: Many designers today reference mid-century modern lines with current technology.
-
Apple Park (California, 2017): A sleek circular ring building by Norman Foster prioritizing simplicity and glass.
Lasting Influence
-
Ongoing trend: Minimalist principles continue to shape luxury homes and tech campuses; they emphasize flexibility and calm.
-
Green integration: Contemporary architecture blends minimalist form with sustainable materials and passive design, showing how early modern ideas adapt today.
FAQs
How did modern architecture styles evolve over time?
Early 20th-century modern architecture styles began with the Bauhaus and International modernism, rejecting ornament in favor of functionality and mass production. In the 1920s–30s, styles like Art Deco introduced decorative motifs, while the International Style streamlined form. Post-WWII, designs became more experimental: Brutalism used raw concrete (1950s–60s), followed by High-Tech (1970s) exposing structure. By the 1980s–90s, Postmodern and Deconstructivist styles reintroduced color, historical references or fragmented forms. Throughout, the focus on simplicity, new materials, and function persisted as the unifying thread.
What are the defining features of modern architecture styles?
Most modern styles prioritize function over ornament. Common features include clean, geometric lines; flat or simple rooflines; and open interior layouts. Materials like steel, concrete and glass are used honestly as structure and skin. For example, the Bauhaus and International Style eliminated decorative trim entirely, while later styles might use bold forms or textures (as in Brutalism) instead of applied decoration. In all cases, rational design and simplicity characterize modern architecture styles.
Which modern architecture style is known for using raw concrete and blocky forms?
Brutalism is the style most associated with exposed béton brut (raw concrete) and massive, monumental forms. Originating in the 1950s, Brutalist buildings feature heavy cantilevers, textured concrete surfaces and visible structural elements (like ducts and pillars) as design statements. This gives Brutalist structures a blocky, fortress-like appearance.
Is it true that modern architecture styles always avoid ornamentation?
Generally, yes – modern architecture styles tend to eschew traditional ornament in favor of pure form. From the Bauhaus through the International Style and Brutalism, ornament was largely removed: surfaces are plain, and any details are integral to structure. However, some modern styles (like Art Deco and Postmodernism) reintroduced decorative elements, though often in abstract or symbolic ways. The core idea remains: design elements should serve function, so gratuitous decoration is usually absent.
Conclusion
The evolution of modern architecture styles from Bauhaus to Brutalism reflects a century-long quest for functional purity and innovation. Early movements (Bauhaus, International Style) broke with historical pasts, focusing on clean lines, new materials and utility. Later styles (Brutalism, High-Tech) explored expression through raw forms or technological elements. Each style left a legacy: minimalist design principles, structural honesty, and adaptability. Today’s architects build on these foundations, blending minimalism with sustainability and digital tools. In every case, the core ethos remains: form follows function, a hallmark of modernist thinking that continues to inform contemporary architecture.
Resources:
- Royal Institute of British Architects. (2024). Modernism.
- Royal Institute of British Architects. (2024). Art Deco.
- Royal Institute of British Architects. (2024). Brutalism.
- Royal Institute of British Architects. (2024). High Tech.
- Encyclopædia Britannica. (2025). Art Deco.
- Encyclopædia Britannica. (2025). Western architecture: Postmodernism, Deconstruction, Post-structuralism.
For all the pictures: Archdaily
Suggested article for reading:
4 Key Applications of Fire Detection Sensors Across the Construction Industry
Top 5 Types of Fire Detection Sensors for 2025: Enhancing Safety with Smart Technology
6 Smart Ways to Integrate Biophilic Design into Sustainable Homes
7 Iconic Modern Architecture Projects That Redefined Urban Landscape
8 Reasons Why Concrete Sensors Are Essential for Modern Construction

