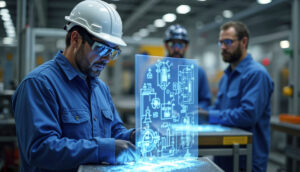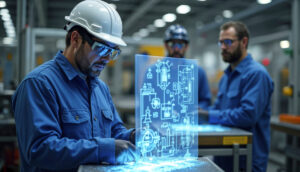Exclusive Neuroject Article: In construction, Mechanical, Electrical, and Plumbing (MEP) services are interdependent, requiring careful coordination to avoid conflicts. MEP engineering firms use software such as AutoCAD and Autodesk Revit to design these services for buildings. Throughout the project life cycle, MEP engineers consistently contribute positively. They play active roles in design, construction, and coordination, employing holistic approaches and specialized experts for each service. This approach enhances efficiency, productivity, and communication clarity. In today’s ever-evolving construction landscape, MEP in construction stands as a crucial element, ensuring buildings’ functionality, efficiency, and sustainability.
This comprehensive guide explores the complexities of MEP systems, delving into the latest advancements, trends, and industry best practices shaping the current year. The importance of MEP in construction projects cannot be emphasized enough, especially with the increasing focus on energy efficiency, environmental sustainability, and cutting-edge technologies.
Furthermore, this guide transcends fundamental knowledge, examining how MEP systems evolve to meet the demands of modern construction. From innovative HVAC solutions to intelligent lighting designs and water conservation strategies, it uncovers the tools and methodologies defining MEP excellence in 2024.
Whether you’re an experienced industry professional, a project manager, or simply curious about construction intricacies, this guide serves as a valuable resource, providing a comprehensive grasp of the systems of MEP in construction and their pivotal role in shaping tomorrow’s built environment.
Table of Contents
What is MEP Engineering?
MEP engineering encompasses mechanical, electrical, and plumbing systems within a building, often likened to the central nervous system due to their interconnectedness. These three disciplines are integrated and co-designed, given their significant interactions. This integrated approach enhances efficiency in both the design and construction phases, contributing to more comfortable indoor environments.
MEP engineering involves the scientific and artistic aspects of orchestrating, designing, and overseeing a building’s MEP systems. These systems dictate the comfort and livability aspects of a structure, ensuring pleasant living environments, whether it’s a small, single-story residence or a towering 50-story skyscraper.

Why MEP in Construction is Essential?
Many residential project contractors view MEP in construction as an additional element that can be added later, following the completion of the main structure. While this perspective holds some truth, MEP in construction plays an essential role in modern housing. The installation of HVAC and plumbing systems should align with the building’s construction phase to prevent subsequent rework. Delaying their installation inevitably leads to additional adjustments. The correlation between materials, design, and MEP in construction components poses challenges, particularly when presented in 2D drawings. Even with 3D renderings created through BIM or CAD software, capturing the spatial concept of a design isn’t always straightforward.
In MEP in construction, comprehensive drawings tend to be intricate. To encompass all necessary information, MEP drawings often become overly complex, which poses the risk of misinterpretation. Not every architect, contractor, or builder possesses the expertise to interpret the MEP design precisely as intended by the engineers. VDC (Virtual Design and Construction) enables architects, engineers, and contractors to assess potential clashes between the proposed MEP design and the approved structure.
Effective utilization of VDC from the project’s inception is crucial to minimize errors and additional expenses. VDC presents a comprehensive view of the building plan and interrelated MEP in construction components, facilitating easier comprehension. Typically, residential projects don’t extensively employ BIM and VDC. However, before construction commences, VDC offers a clear overview of the relationships among walls, frames, spaces, HVAC designs, and plumbing connections.
Architects, contractors, MEP engineers, and clients can identify any incompatibilities among these interconnected parts and make necessary adjustments. Problems often arise when MEP engineers are no longer actively involved in the project after submitting plans for bidding.
What are the Benefits of MEP?
Here are the 4 items that considered benefits of MEP in construction sector:
1. Carbon Emission Control
In contemporary construction projects, MEP emphasizes sustainable building practices. Fortunately, MEP firms can cater to various needs, making buildings more energy-efficient whether it’s during the developmental phase or when retrofitting historic structures. Considering that commercial buildings contribute to greenhouse gas emissions due to factors like cooling, heating, lighting, and electricity, MEP incorporates efficient HVAC systems, reduces water usage, and embraces dynamic building designs.
2. Decreased Energy Consumption
Overall When examining the significant consumption areas in commercial buildings – HVAC, lighting, and electronic devices – each instance becomes an opportunity for MEP companies to enhance building performance. This improvement occurs through components like more efficient lighting devices and control systems such as daylighting.
3. Use of Sustainable Energy Sources
The substantial energy demands of commercial buildings strain power grids, particularly during peak periods. MEP methods can reduce a building’s reliance on external power by incorporating solar energy, enabling businesses to generate an unlimited resource for independent energy production.
4. Water Conservation
Although water is inexpensive, its wastage is prevalent, often due to leaks. MEP strategies enhance water efficiency by implementing simple approaches like touch-free faucets and low-flow toilets before progressing to more intricate methods.
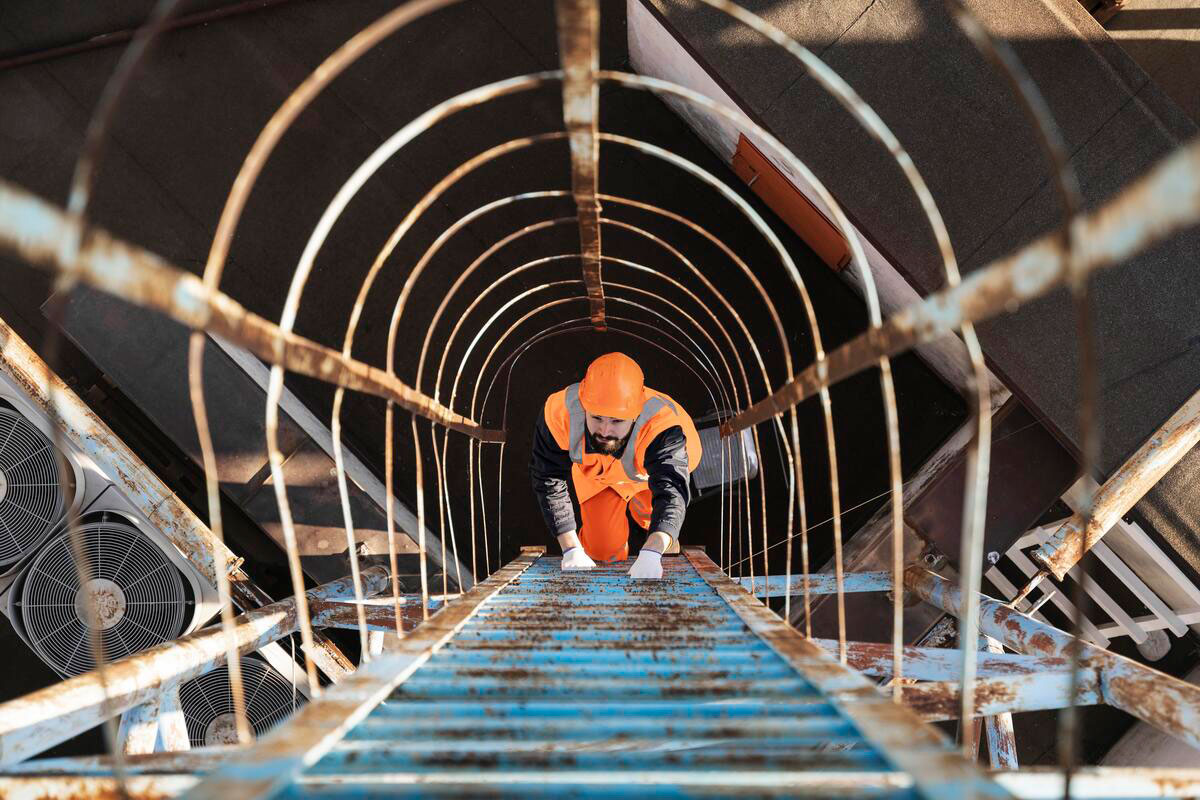
What does MEP Engineering Involve?
MEP engineering encompasses the planning and installation of mechanical, electrical, and plumbing systems within a structure. This involves the selection of suitable materials and elements, ensuring compliance with building codes and regulations. It’s a specialized discipline that demands a skilled engineer well-versed in the intricate workings of these systems and their interrelationships.
Mechanical Engineering
Different mechanical systems find application in residential, commercial, and industrial constructions, yet a significant portion of mechanical design in commercial buildings revolves around three primary systems:
- Heating for Spaces
- Air Conditioning
- Mechanical Ventilation
These systems collaborate to maintain a comfortable indoor environment by regulating temperature and humidity. Particularly, mechanical ventilation plays a crucial role in supplying fresh air to uphold low and safe pollutant levels. For these mechanical installations to function optimally, having the appropriate capacity is key. Contrary to the misconception that “bigger is better,” oversized boilers and chillers tend to cause frequent cycling, leading to temperature fluctuations and accelerated equipment wear.
Additionally, excessive capacity leads to inadequate control of indoor humidity, an important factor for human comfort within spaces, ideally maintained between 30% and 60%. Extremes beyond this range can cause skin and respiratory irritation (in low-humidity conditions) or foster mold and bacterial growth (in high-humidity conditions).
Furthermore, effective mechanical design includes strategic layouts for heat distribution systems like air ducts, hydronic piping, or steam piping. Adequate venting of combustion appliances, which is sometimes overlooked in MEP system designs, is essential to ensure the proper removal of hazardous combustion by-products.
HVAC System Design & Installation
The objective of an HVAC system is to ensure adequate airflow, heating, and cooling in each room, outlining essential criteria and considerations for a quality system in design and installation. Detailed information below covers design specifics, construction, installation, and performance evaluation.
Criteria for a Quality HVAC System
An HVAC system should:
- Be appropriately sized to deliver accurate airflow and meet calculated heating and cooling loads for each room.• Be installed to maintain the static air pressure drop within manufacturer and design specifications across the handler, ensuring it meets calculated loads.
- Feature sealed supply ductwork to ensure proper airflow.
- Incorporate a return system that’s sized for the correct return airflow.
- Include sealed return ductwork to guarantee proper airflow to the fan and prevent contaminated air entry from external sources (e.g., automotive fumes, stored chemicals, attic particulates).
- Maintain balanced air flows between the supply and return systems to sustain neutral pressure within the building.
- Minimize temperature gain or loss in the ducts between the air handler and room registers and between return registers and the air handler.
- Be adequately charged with refrigerant.
- Ensure proper burner operation and draft for heating components.
Steps for Designing and Installing an Air Distribution System
To achieve efficiency and comfort, follow these steps for designing and installing the HVAC system:
- Compute room-by-room loads and airflow using ACCA Manual J calculation procedures (or an equivalent).
- Plan the duct system layout on the floor plan, accounting for structural elements like joists, roof hips, and firewalls. Determine register placements, duct lengths, and necessary connections considering construction limitations.
- Size the duct system following ACCA Manual D calculation procedures (or an equivalent).
- Size HVAC equipment to handle sensible loads using ACCA Manual S procedures (or an equivalent).
- Install equipment and ducts as per design specifications and manufacturer requirements, ensuring a mostly airtight duct system.
- Appropriately charge the system and confirm the charge via the evaporator superheat method or subcooling method (or an equivalent).
- Verify proper furnace burner operation and fire-box drafting.
- Test the system for performance, checking its sizing, absence of leaks, proper plenum static pressures, or accurate room and return airflows.
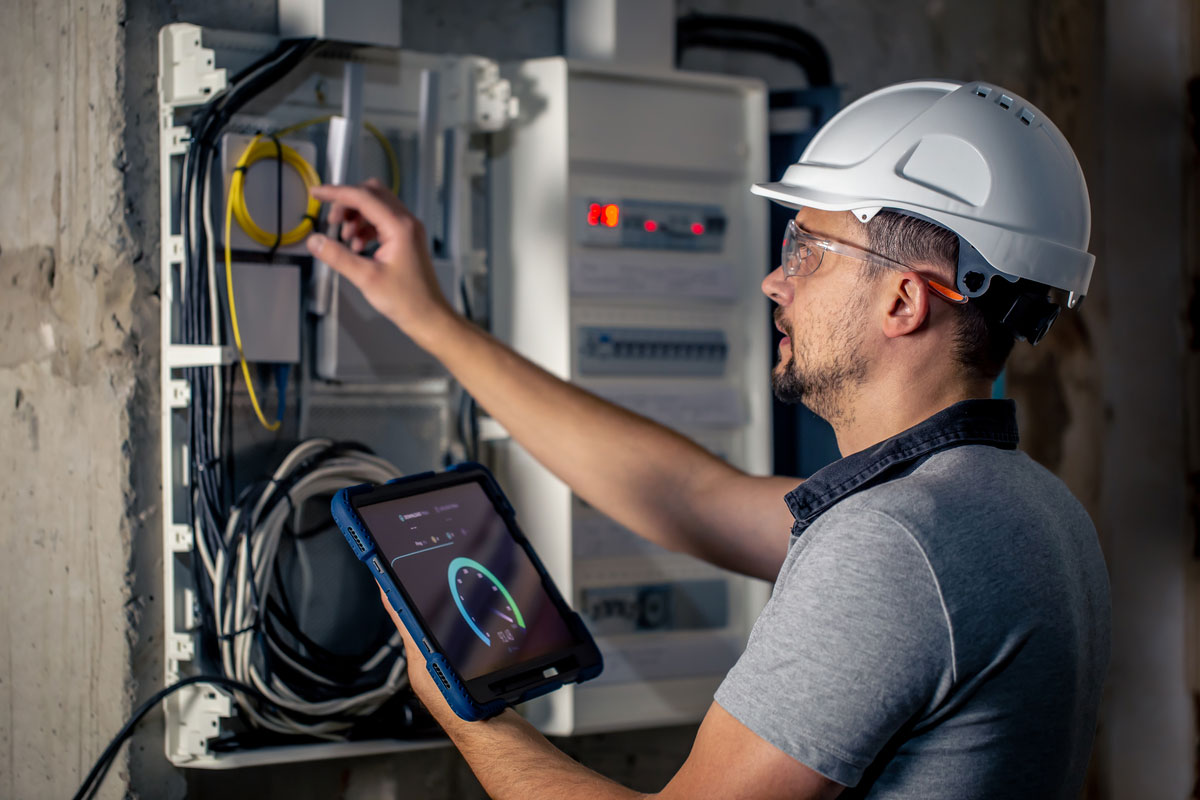
1. Energy Efficiency
Energy efficiency refers to the utilization of reduced energy to accomplish identical tasks or achieve identical outcomes. Efficient homes, buildings, and manufacturing facilities consume less energy for heating, cooling, appliance operation, and production. Improving energy efficiency stands as one of the simplest and most economically viable methods to combat climate change, decrease energy expenses for consumers, and enhance the competitiveness of American businesses. Moreover, energy efficiency plays a pivotal role in attaining net-zero carbon dioxide emissions by pursuing decarbonization.
Energy Efficiency Benefits
Enhancing energy efficiency leads to financial savings, enhances the resilience and dependability of the electrical grid, and yields environmental, community, and health advantages.
- Cost-Efficiency: Buildings designed for energy efficiency require lower expenses for heating, cooling, and overall operation, while industries and manufacturing units can produce goods at reduced costs. Energy-efficient transportation methods also contribute to fuel economy.
- Environmental Advantages: Lowering energy consumption plays a vital role in combatting climate change since traditional power plants burn fossil fuels, emitting greenhouse gases and contributing to air pollution. Energy-efficient structures are better positioned to transition to renewable energy sources, which do not generate harmful emissions.
- Health Gains: Decreasing reliance on fossil fuels results in cleaner air, water, and land, directly impacting human health—particularly beneficial for marginalized communities and individuals with conditions exacerbated by pollution.
2. Building Automation System (BAS) Integrators Information
BAS integrators amalgamate sensors, controls, and actuator inputs to establish a network of electronic devices that manage diverse aspects of a facility’s environment. These integrators are specialized engineering firms commissioned to devise and execute automated control systems, catering to end users’ needs with their expertise in automation projects.
For a considerable period, building automation has primarily been associated with upscale facilities. However, increased awareness, technological advancements, and a demand for energy-efficient structures with heightened security have spurred the integration of automated systems across all tiers of building and design. By overseeing multiple building systems, these automation systems guarantee the operational efficiency of the facility, along with ensuring the comfort and safety of its occupants.
3. System Design and Service Capabilities
In a Building Automation System (BAS), sensors gauge a building’s present condition and relay this data to a PLC managed by the operator interface. Manageable elements cover HVAC, lighting, power supply, and security functionalities. Building automation systems are increasingly prevalent, aiming to embed energy and labor efficiency within contemporary building designs. These systems often allow remote control via a centralized station or even smartphones, expanding beyond their traditional roles in businesses, factories, and institutions to accommodate personal residences.
A BAS integrator amalgamates diverse components to fashion a unified system tailored to the building owner’s requirements. Their responsibilities extend beyond mere commissioning and encompass energy management tactics like demand control, scheduling, device and system operations, and energy analysis, as well as ensuring seamless interoperability and user-friendly operation of the entire integrated BAS.
Here are the fundamental services anticipated from a systems integrator:
- System design
- Product installation
- Product Programming
- System database development
- System startup and commissioning
- Single-point user interface
- Warranty and service
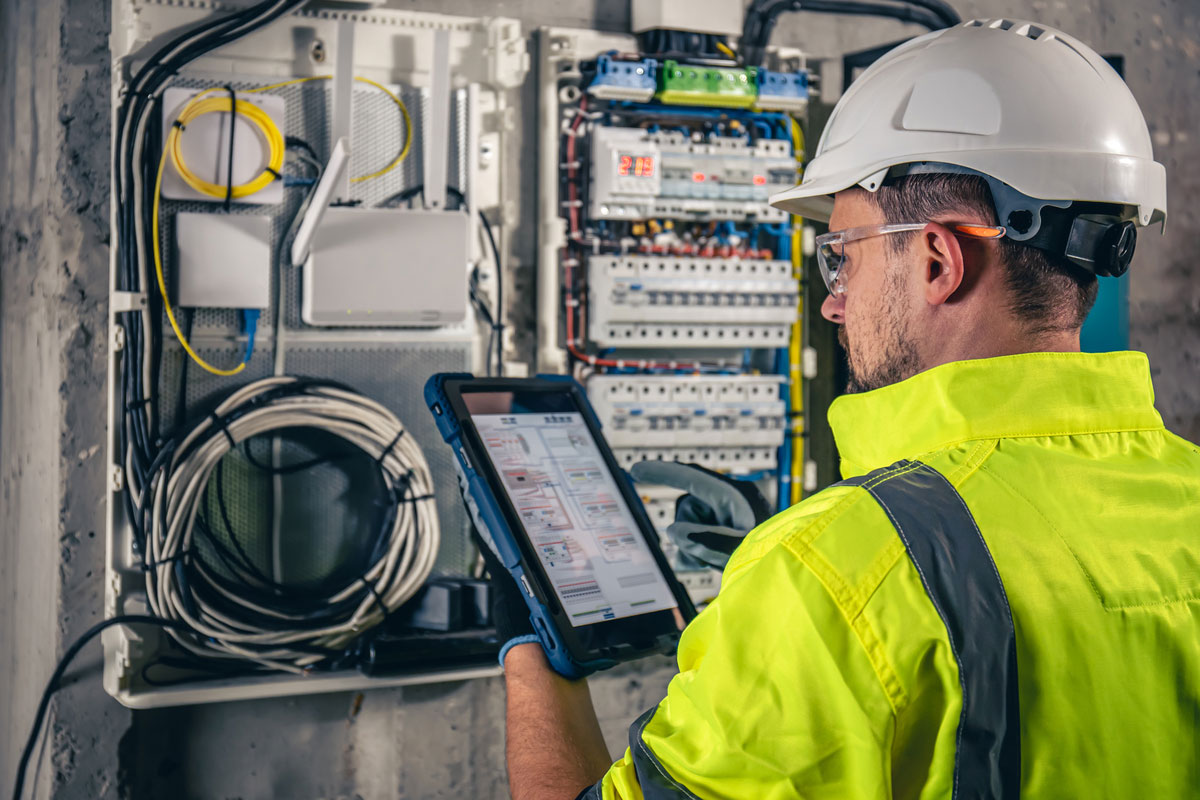
What is a Fire Protection System?
Fire safety holds paramount importance for business proprietors. A fire can ignite suddenly and propagate rapidly. Businesses that invest in fire protection systems reap substantial advantages when these systems function as intended. Such systems mitigate damage to the building structure, costly machinery, vital documents, and inventory. Fire suppression systems, smoke detectors, and sprinkler systems are among the array of fire protection systems instrumental in detecting fires and safeguarding both occupants and equipment within a building.
Benefits of Fire Protection Systems
One of the key advantages of implementing a fire protection system is its cost-saving potential in the long term. Consider the investments made by a business in manufacturing machinery, IT hardware, and infrastructure. Should a fire disrupt operations for a considerable duration, it could result in substantial financial losses for the company, potentially amounting to millions of dollars.
For instance, take a machine shop involved in part manufacturing: if such a facility were to endure a fire, leading to days or even weeks of closure, the repercussions on the business would be severe. Equipment might require replacement, and valuable contracts could be jeopardized or lost altogether. Businesses must thoroughly assess all these aspects when evaluating the cost of integrating a fire protection system.
Moreover, certain types of fire protection systems offer the added benefit of automatically alerting emergency services. These systems not only work promptly to suppress the fire but also promptly notify authorities to dispatch emergency professionals to the location.
Electrical Engineering
In the electrical planning of tall, multi-story buildings, a major challenge involves planning the best pathways for conduit and wiring. However, there’s typically more flexibility in comparison to mechanical systems as electrical circuits demand less space and can navigate obstacles more easily. MEP design software proves beneficial in this aspect, enabling the strategic layout of conduit and wiring to minimize circuit lengths and prevent clashes with mechanical and plumbing setups.
Concerning lighting setups, many MEP design software options can simulate lighting scenarios, aiding in determining the ideal number of fixtures and their placements.
Throughout the MEP design phase, close collaboration between mechanical and electrical engineers is crucial, particularly in the realm of heating, ventilation, and air conditioning (HVAC). Mechanical engineers assess heating and cooling loads to gauge equipment capacities, while electrical engineers develop the necessary circuits and protective measures to ensure the safe and continuous operation of the equipment.
Smart Grid Integration
Smart grids synchronize the requirements and capacities of power producers, grid managers, consumers, and participants in the electricity market to operate the entire system most efficiently. This aims to reduce costs and environmental effects while optimizing system reliability, resilience, flexibility, and stability.
Advancements in Lighting Technology
Advancements in technology remain a significant focal point across various industries, including lighting. Recent innovations in lighting technology represent some of the most substantial progressions since the introduction of LED bulbs. This period is thrilling for us, given the emergence of new lighting technologies. Furthermore, considering the swift pace of technological evolution, this field is poised to become even more captivating. Here, we highlight the three most recent breakthroughs in lighting technology:
1. Smart Lights
Smart homes are now a present-day reality rather than a futuristic concept. Everyday households increasingly feature smart appliances such as mirrors, showers, and lights. Smart bulbs, for instance, establish connections with mobile devices via Bluetooth, enabling control through dedicated mobile apps. These intelligent lighting solutions offer a range of functions based on the bulb type: from toggling on/off and adjusting color and brightness to scheduling lights for activation/deactivation or dimming. Some even can flash in response to social media notifications. The rising popularity of these smart light bulbs stems from their efficiency in energy management, convenience, and enhanced safety measures.
2. LED Innovations
In contrast to smart lights, LED lights are a familiar topic for most people. However, ongoing advancements in LED technology are paving the way for an anticipated market expansion larger than ever before. What’s evolving in this realm? The Department of Energy is taking significant steps toward enhancing the efficiency and lifespan of LED lights. Their efforts align with the Office of Energy Efficiency and Renewable Energy’s assertion that the adoption of LED lighting could potentially halve U.S. lighting consumption and even contribute to combating climate change.
Manufacturers are actively pursuing the refinement of LED lighting by aiming to achieve a warmer light through the right balance of color temperature and Color Rendering Index. As LED technology progresses, the costs associated with these lights are projected to decrease, making them more accessible and affordable for consumers.
3. High-Efficiency Ballasts
As technology continues to streamline our lives, High-Efficiency Ballasts are being developed with the same objective in mind. Manufacturers are striving to optimize energy conservation by enhancing the energy efficiency of ballasts. Thanks to recent technological progress, high-efficiency ballasts are meeting these benchmarks across a wide range of wattages. These upgraded ballasts are set to offer installers and consumers added convenience and affordability as a direct result of these advancements.

Plumbing Engineering
Likewise, plumbing involves the intricate arrangement of piping routes, facilitated by MEP design software to streamline this procedure. Given that plumbing setups intersect with various junctures of mechanical and electrical systems, the necessity for collaborative efforts among design teams is underscored.
In high-rise structures, water booster pumps, reliant on electricity, are often a requisite. Additionally, domestic hot water systems derive their heat from various configurations: a boiler, a heat exchanger linked to a space heating boiler, or an electric heater.
Sustainable Drainage Systems
Conventional surface water drainage systems, termed “Hard Engineered” solutions, are commonly employed in drainage design. These systems channel runoff through pipelines and substantial underground storage tanks for storage and attenuation of surface water. However, they bypass the natural buffering effects of vegetation and soils. Consequently, these drainage solutions significantly escalate post-development surface water runoff rates and discharge volumes. Additionally, they inadequately manage polluted runoff from impermeable areas before releasing it into watercourses.
Sustainable Drainage Systems (SuDS) represent a marked improvement, introducing a more sustainable and natural approach to surface water drainage. SuDS offers manifold advantages over traditional systems, aiming to maximize the benefits of rainwater upon its initial contact with the surface.
They not only enhance the quality of surface water runoff and reduce runoff volumes but also enhance various aspects of developments, such as biodiversity and public amenities, fostering visually appealing and vibrant spaces. SuDS play a role in mitigating the adverse impacts of climate change by lowering urban street-level temperatures and decreasing rainfall-runoff volumes, thereby assisting in mitigating flooding issues. SuDS can be seen as a comprehensive solution to rainwater management, contrasting with the mere “collection and disposal” approach of traditional drainage.
SuDS encompasses various features, with well-designed ones incorporating a “SuDS management Train.” This system manages rainfall as close to its point of contact with the surface as possible, employing natural drainage features, ideally integrating vegetation. The surface water runoff then traverses through a sequence of local and regional SuDS systems before finally discharging at pre-developed greenfield runoff rates into the receiving watercourse or surface water drainage network. Importantly, SuDS are not exclusive to new developments; they can be retrofitted into existing ones.
What is Environmental Compliance?
Environmental compliance encompasses a set of guidelines, laws, and regulations designed to safeguard the environment. It involves adhering to specific standards and mandates to conduct operations without causing harm to the environment, be it concerning hazardous materials or contamination of air, water, or land.
Companies and facilities are mandated to comply with a range of regulations and rules outlined by environmental agencies. This adherence ensures that environmental requirements are met effectively. Through regulations and permits, companies establish safe operational practices to prevent harm to the environment. Various types of environmental compliance include RoHS, REACH, WEEE, and conflict minerals.

1. Emerging Technologies in MEP Design
The realm of MEP (Mechanical, Electrical, and Plumbing) design is experiencing a significant shift propelled by continual advancements in emerging technologies. These progressions are altering the landscape of how MEP systems are conceived, executed, and overseen, resulting in unparalleled levels of efficiency, sustainability, and sophistication in building systems. Through the incorporation of digital tools, advanced analytics, and automation, these emerging technologies are transforming the entirety of the MEP design process in an unprecedented manner.
MEP Integration with BIM
Building Information Modeling (BIM) is increasingly employed to coordinate various MEP (Mechanical, Electrical, and Plumbing) services in construction projects. Unlike the architectural and structural facets of building design, the distinct codes governing mechanical, electrical, and plumbing engineering present a challenge for coordination, even within BIM. The interconnectedness of MEP pipes and ducts spanning the building’s entirety poses a challenge for engineers to fit these elements within limited ceiling heights, historically resulting in rework and increased costs.
BIM offers MEP engineers a comprehensive view of a building’s structural components and critical measurements, including ceiling elevations. Most BIM software platforms feature rule-based routing capabilities, notifying engineers of any code violations in pipe or duct placement. This enhances clash detection and significantly improves the accuracy and efficiency of the MEP design process. BIM software is already extensively utilized in the construction industry, aiding in the coordination of MEP systems, facilitating energy efficiency calculations, and ultimately supporting the operation and maintenance of various systems, including MEP.
Advantages of Coordinating MEP Services on BIM
BIM offers MEP engineers and project team members the ability to envision projects in three dimensions right from the initial planning phase, accounting for all aspects necessary for sustainable, cost-effective building maintenance in the long term, once it’s handed over to owners. It equips MEP engineers with access to crucial data for energy load assessments, heating and cooling evaluations, and cost estimations. The resultant data-driven decisions contribute significantly to the quality and profitability of projects.
Some specific advantages of implementing BIM in MEP engineering encompass:
- Optimization of construction schedules
- Swift adaptation to design alterations
- Early identification of conflicts
- Accurate cost estimation and materials listing
- Streamlined workflow integration
- Enhanced analysis of building performance
- Efficient maintenance and improved building lifecycle management
By effectively coordinating MEP services with other aspects of building design, there’s a potential for enhanced financial outcomes, possibly making it easier for MEP engineers and construction contractors to expand their businesses.
A crucial aspect of expanding a construction enterprise involves having the financial capacity to take on larger projects. Enhanced financial performance and a track record of timely project completion significantly contribute to a contractor’s ability to secure the necessary construction bonds vital for the growth of a thriving company.
2. Computational Fluid Dynamics (CFD) for HVAC Design
In HVAC design, Computational Fluid Dynamics (CFD) has become a potent resource. Through CFD simulations, designers can scrutinize and enhance airflow, temperature dispersion, and indoor air quality within structures. By precisely forecasting airflow behavior and thermal comfort, CFD empowers the creation of more energy-efficient HVAC systems, ensuring superior occupant comfort while reducing energy usage and operational expenses.
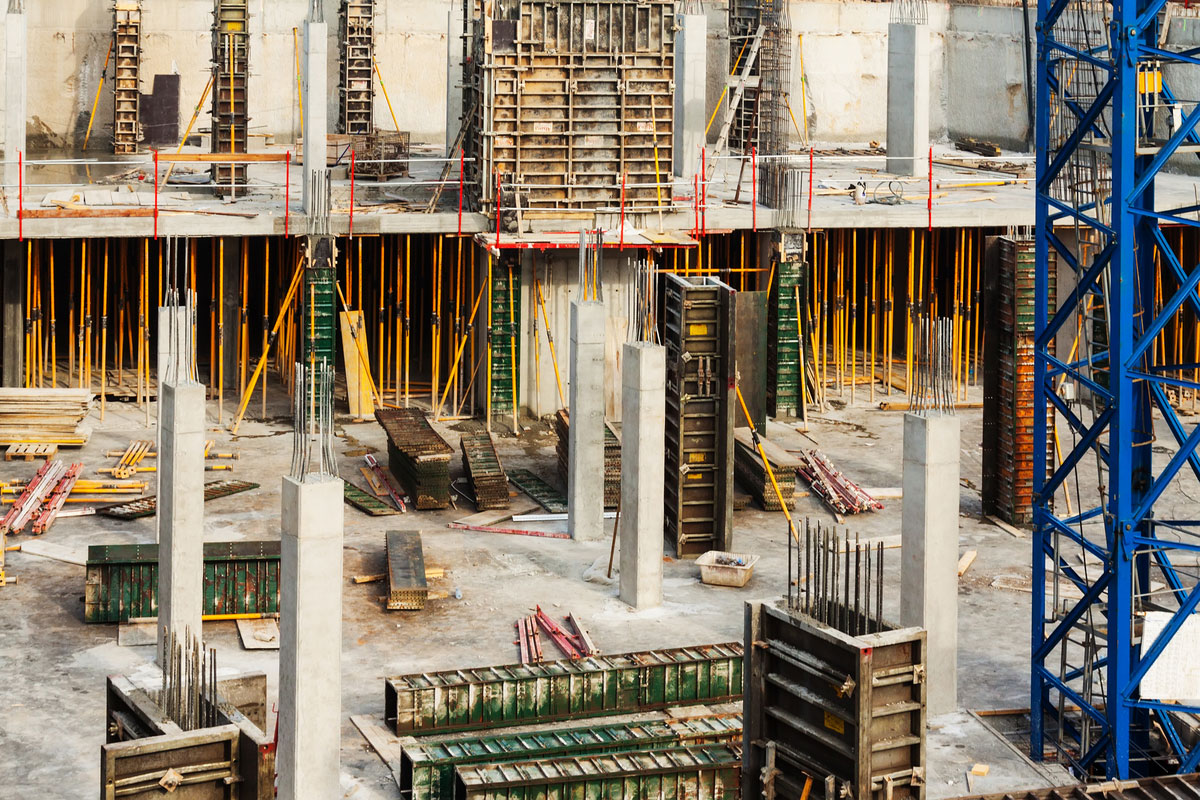
3. Laser-Based Building Scanning
Many existing buildings face a shortage of updated or accessible construction blueprints. Conventional approaches to survey and digitize these blueprints tend to be both time-consuming and costly. Fortunately, advancements in Laser Scanners have simplified this process by allowing for comprehensive scanning of entire buildings, including their MEP sections.
Laser scanning facilitates the swift generation of 3D models and efficiently captures detailed and precise spatial data of a building. This technology captures an immense number of points per second, crafting an accurate portrayal of the building’s geometry. This method saves substantial time and offers a quicker, more effective alternative to traditional surveying methods.
4. Virtual Design and Construction
Virtual Design and Construction (VDC) has revolutionized MEP design through precise visualization, improved cooperation, and early identification of clashes. Through intricate virtual models, involved parties can coordinate effectively, spot conflicts, and refine layouts well before construction commences. VDC also streamlines precise quantity evaluations, cost estimations, and effective project scheduling. By adopting building energy modeling services, MEP experts can attain heightened project efficiency, cost reductions, limited disruptions, and enable timely delivery of MEP systems.
5. Smart Building Automation and the Internet of Things
The notion of smart buildings is rapidly gaining prominence across the industry, integrating multiple systems to establish intelligent, interconnected environments. Within MEP designs, smart building automation systems facilitate centralized supervision and management of HVAC, lighting, and other MEP systems. Through the utilization of IoT (Internet of Things) technologies, data analytics, and machine learning algorithms, these systems optimize energy consumption, preemptively identify faults, and offer valuable insights for the continual enhancement of system performance.
6. Energy Saving Building Systems
The emphasis on sustainability and renewable energy sources has encouraged the incorporation of energy-efficient building systems into construction plans. Solar photovoltaic (PV) panels, wind turbines, geothermal systems, and energy storage solutions present prospects for producing clean energy and lessening reliance on conventional energy sources.
MEP presents extensive potential for achieving maximal energy conservation in a building. Designers are capitalizing on sophisticated Building Energy modeling tools such as Autodesk Revit, EnergyPlus, ANSYS Fluent, Autodesk CFD, and others to fine-tune the inclusion of renewable energy systems within building designs, enhance the building’s facade, and optimize energy efficiency to its fullest extent.
7. Augmented Reality (AR) and Virtual Reality (VR) in MEP Design
The integration of Augmented Reality (AR) and Virtual Reality (VR) technologies is revolutionizing the visualization, assessment, and validation of MEP designs. These technologies prove immensely beneficial during Facilities Management and maintenance tasks within buildings, providing easy access for workers and contractors to locate HVAC Ducts, Electrical Cable Trays, and Plumbing lines that weave through the building.
AR and VR platforms offer immersive experiences, enabling designers, clients, and stakeholders to navigate virtual environments, inspect MEP systems, and detect potential design issues before construction. By enhancing collaboration, reducing errors, and facilitating informed decision-making, these technologies ultimately lead to more efficient and cost-effective MEP designs.
How can MEP Engineers Help in Construction?
MEP engineers play a crucial role in all construction phases, from initial schematic design to post-occupancy evaluations. Their involvement is instrumental in maximizing investments by offering a broad spectrum of services, including building assessment, system diagnostics, feasibility studies, and lease consultations.
Throughout the project lifecycle, they collaborate closely with architects, building owners, and other contractors, starting from the project’s inception during initial planning and survey stages. Conducting assessments for potential site damage and risks, they collaborate with architects to refine a preliminary design that aligns with the project’s objectives.
Working in conjunction with pre-construction and project management teams, they ensure efficient service execution and conduct Constructability Reviews to ensure precision, safety, and alignment with the building owner’s vision in all drawings and specifications.
The MEP quality plan, designed as a working framework during construction, encompasses vital project details such as goals, policies, insurance specifics, quality procedures, management structures, and personnel responsibilities.
Moreover, MEP engineers oversee the management of several construction documents, including:
- Elaborate sketches and schematics depicting floor plans, elevations, and sections in comprehensive detail.
- Precise technical specifications outlining the systems intended for installation.
- Catalogs comprising inventories of necessary materials and products.
- Summaries detailing the methods for executing materials, products, and systems within the project scope.
Conclusion
When the realms of Mechanical, Electrical, and Plumbing (MEP) intersect during design and execution, MEP services typically become necessary. Building automation, an increasingly popular service, encompasses all facets of MEP engineering, facilitating centralized hardware and software networks governing crucial building functions such as HVAC, security, fire alarms, and indoor and outdoor lighting, among others. In the initial stages of construction projects, MEP engineers aid in minimizing delays, confusion, revisions, and redrafting.
A firm equipped to handle all three components of MEP significantly streamlines projects, providing specialized expertise that reduces overhead costs while efficiently utilizing resources. Rather than managing these elements separately, an MEP expert synchronizes the three seamlessly, optimizing operations.
The guide’s focus on technology underscores its transformative impact on MEP systems. It covers smart building solutions, and energy-efficient designs, and embraces emerging technologies, ensuring projects adhere to industry standards and remain efficient and effective. Collaboration emerges as a key theme, highlighting the interconnected nature of MEP disciplines and emphasizing cohesive teamwork among architects, engineers, and contractors.
This collaborative approach is pivotal in surmounting challenges and optimizing MEP system integration, reflecting a dedication to achieving excellence in construction projects. Additionally, the guide emphasizes sustainability, aligning with the global trend toward eco-conscious construction. By advocating for green building practices, resource efficiency, and responsible energy management, it positions MEP professionals as champions of environmentally conscious construction.
Suggested articles for reading:
Importance of Energy Efficiency in Buildings
Zero Energy Buildings (ZEB)
Resources:
Globalspec | Energy.Gov | Nachi | Firetrace | Sdcc | Chemionix | Mynewlab | Cadcrowd | Ocmcdonald | Equansmep | Tuvsud | Teams-Cambodia | Hpdconsult | Suretybondprofessionals | Jrmcm | Peterbassoassociates | Enginerio
For all the pictures: Freepik



