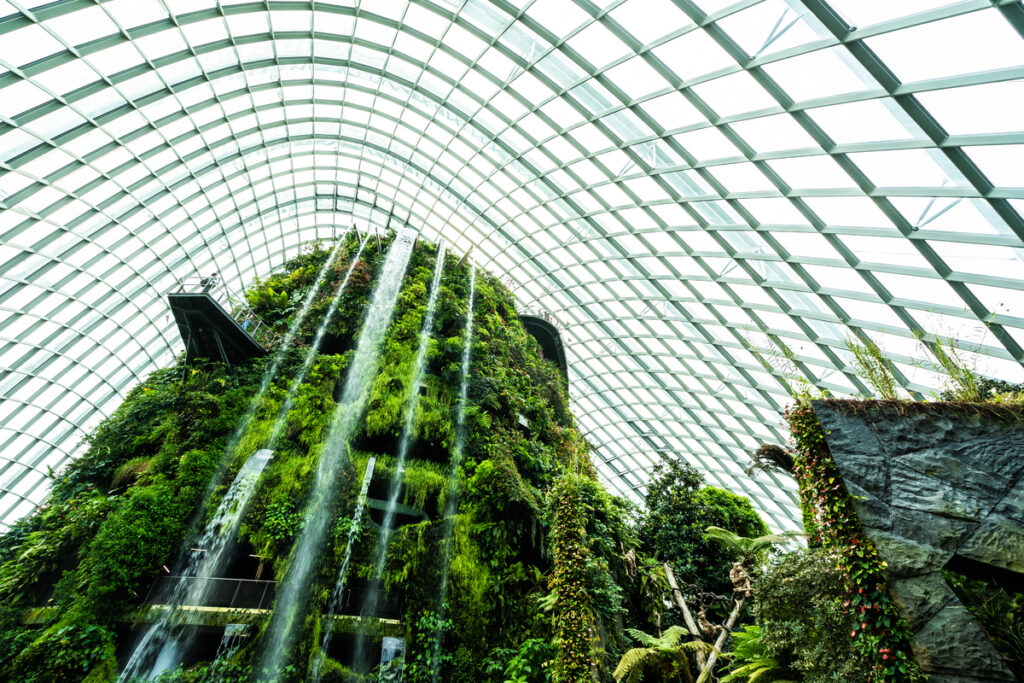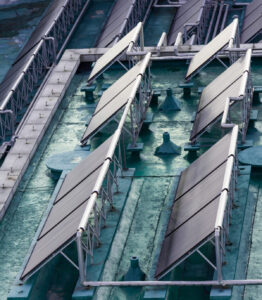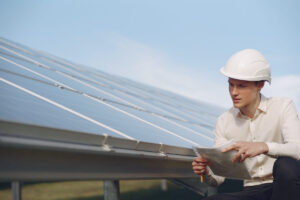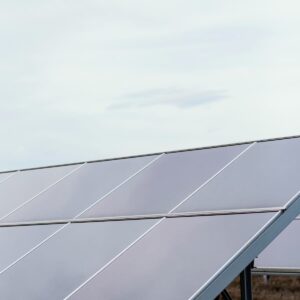Exclusive Neuroject Article: Our world is definitely going through changes, perhaps faster and more permanent than we can imagine. And we’re realizing that the planet is more sensitive than we thought. Our built environment, including Eco Friendly Buildings, is being attacked by extreme weather events, and communities across the globe are suffering consequences ranging from financial losses to complete displacement. Climate change will impact lives and livelihoods in almost all areas throughout the 21st century.
Data indicate that the amount of carbon dioxide in the atmosphere has risen to over 400 parts per million (PPM), and climate scientists have obvious evidence that this level of carbon dioxide and other greenhouse gases are the reason for rising temperatures, an increase in the frequency and severity of extreme weather events, an increase in atmospheric moisture, and a strong “dome effect” in urban areas that traps heat and pollution.
We don’t need to worry about the changes taking place. We just need to be realistic. This is the moment of taking action for the climate. The choices that we make today, including opting for Eco Friendly Building designs, will determine the future of our planet. We have the financial resources and proven technology to reach our carbon emissions and resource use targets, now all we need is the willpower to make the right choices.
Those of us building homes, especially Eco Friendly Buildings, have a singularly unique opportunity to implement solutions that will address our urgent environmental needs. The answer has become personalized, and it is essential to create structures that are resource efficient, adaptable to our changing climate, and meet our emissions targets.
Sustainable buildings have never had as much opportunity as they do today to directly and appreciably shape the future. It is really exciting to think that the future is so decisively in our hands, the same hands that design and build Eco friendly buildings around the world. It’s our power that we can be the change that is needed in the world. It’s our responsibility to care enough to do what is right.
Table of Contents
What is an Eco Friendly Building?
Many people assume that when we discuss eco-friendly structures such as Eco Friendly Buildings, we are talking about mechanical structures deprived of human emotion. About low energy buildings, green structures, etc., a lot of engineers, designers, agriculturalists, have written. Even so, a few of them came to the correct understanding of passive and low-energy buildings, in line with architectural theories.
The primary goal of design is to make people comfortable, and this interaction between energy—an abstract act—and human emotions and comfort requires a very delicate balance.
In general, eco-friendly is based on the concept of sustainability. The most commonly accepted definition of sustainability refers to our ability to meet our needs in the present without compromising the future of next generations. We are using up resources on this planet with startling speed, everything from fossil fuels to fresh water to forests and food resources and in doing so we are endangering the delicate balance of nature.
Here is what could be considered living sustainably:
- Use as little resources and energy as possible; power the economy with renewable energy.
- Move from the linear “take, make, waste” model to a circular industrial production in which the concept of “waste” is eliminated because every waste product is a raw material or nutrient for another industrial activity.
- Live off nature’s interest, not its capital use natural resources only at the rate that they can self-regenerate by following the ideas embodied in sustainable forestry, fishing, and agriculture.
A truly sustainable building like an Eco Friendly Building should deliver real benefits in terms of the amount of water and energy it uses throughout its lifetime. It should be built using durable materials and methods, so there is a lower maintenance and longer periods between major repair cycles. It is supposed to provide its occupants a comfortable environment to stay, one with fewer environmental pollutants that affect their health. And it should place less of a burden on our community and our planet, not damaging ecosystems or requiring the creation of massive new structures to support it.
So an eco friendly building can maintain or improve the life of the environment in which it is located because of its construction and features. To do this it is essential to achieve a high level of efficiency: Pollution is reduced when less energy, water, and other resources are consumed. The LEED certificate (Leadership in Energy and Environmental Design) is the internationally accepted official recognition that establishes whether a building deserves to be considered sustainable.
1. Bosco Verticale
Architects: Stefano Boeri Architetti
City: Milan, Italy
Project Year: 2009
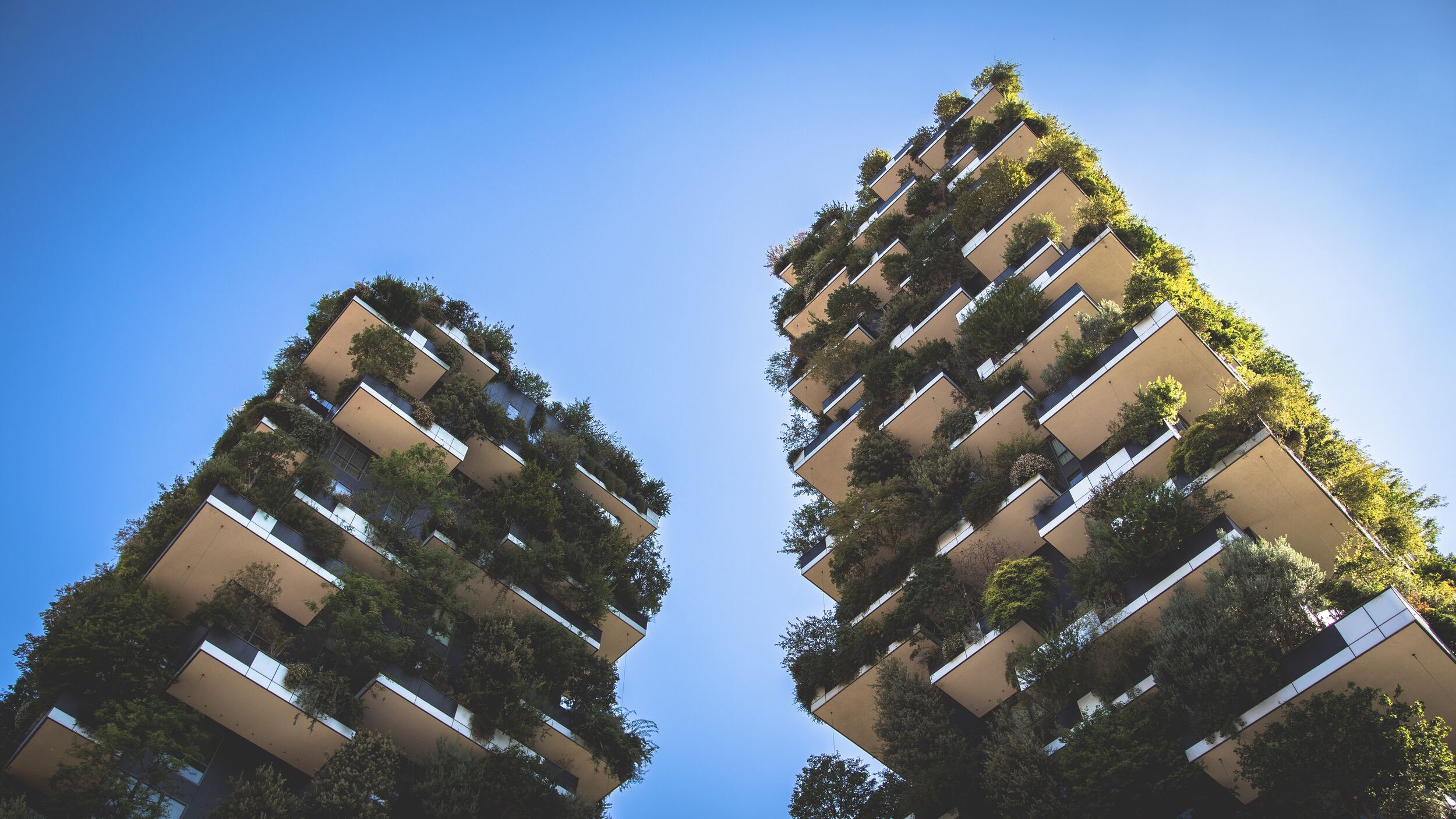
As Stefano Boeri, an Italian architect, was selected to design two residential towers in the center of Milan, he had an impressive thought: How about designing the facade not from mineral materials but from living nature, creating an Eco Friendly Building?
These towers in Milan, Italy, are a pair of residential towers that is home to a combination of human tenants and a huge variety of plant and animal species. “Bosco Verticale” is Italian and means “vertical forests” considering the fact that these Eco Friendly Buildings were designed to house natural plant life, including fully grown trees, that are the equivalent of one hectare of natural forest.
The innovative geothermic heat pump technology is also used in the building to adjust temperatures and reduce power waste. Power is supplemented through solar panels on the building. With Gold LEED Certification, the ‘vertical forest’ has created a thriving ecosystem and provides beneficial habitat within the city. The vertical forest improves the microclimate in the apartments and on the balconies. The plants generate moisture and also serve as air filters: They absorb CO2 and dust particles and at the same time release around 19 tons of oxygen per year this decreases air pollution while also making a good contribution to climate change.
There is often a lack of free space in the city, but there are more than enough vertical surfaces on building walls. The vegetation on the high-rise buildings provides new habitat for insects and birds. in this way, the residential towers can act as stepping stone biotopes between the public parks.
Stefano Boeri does not rely on green buildings for the sake of good image. The architect has a goal to reach: his global campaign should ensure more trees and plants in our cities – for us and for our planet. Because although cities are among the most important causes of global warming, they can also contribute to solving the problem by making them more green and helping to reverse global warming. Boeri’s Eco Friendly Building approach serves as a shining example of this.
2. The Bullitt Center
Architects: Miller Hull
City: Seattle, USA
Project Year: 2011
Photographer: Tom Kessler
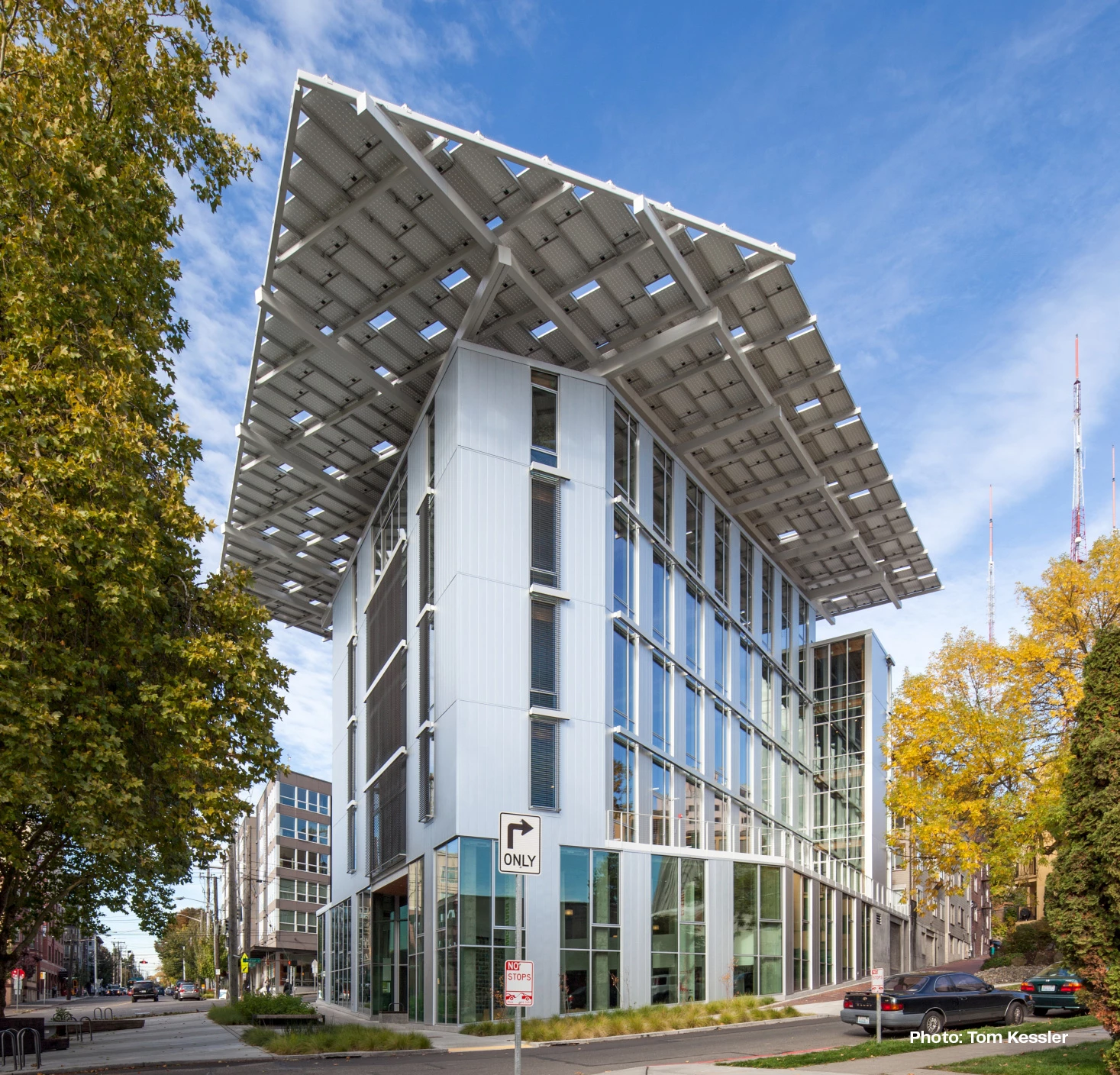
The inspiration for the structure came from the president of the Bullitt Foundation, Denis Hayes who is also the co-founder of the first Earth Day. This commercial building, The Bullitt Center, serves as the headquarters for an organization promoting environmental sustainability. As an Eco Friendly Building, it is designed to provide beneficial spaces to occupant’s well-being, carbon-neutral office spaces that are commercially operable, and visually pleasant.
The Bullitt Center has implemented an energy and water efficiency strategy, as detailed in the Living Building Challenge. It also did not use any common toxic chemicals often used in the construction of commercial buildings.
This building meets the net zero energy standard – all of the building’s energy needs are supplied on site. The 575 rooftop solar panels on The Bullitt Center’s roof generate more energy than necessary, especially during warm months; so electricity is sold back to the municipal grid in a process known as net metering.
The operable windows that are designed to allow consumers to make the most of natural daylight, and minimize glare. Another admirable feature of this eco-friendly building is its rainwater collection system which has a 56,000-gallon capacity tank to collect rainwater, have it filtered, disinfected, and then used throughout the building as potable water; in kitchens, bathrooms, and gardens in and outside the building. The Bullitt Center has a bicycle garage as an alternative to the usual parking as well.
Furthermore, one of Bullitt’s most unique features is the composting toilets. Human sewage is transported offsite to a facility where the material is heated to almost 200°F and an anaerobic digestion system converts it to fertilizer. The innovative design and features of this Eco Friendly Building truly make it a pioneering project in sustainable development.
3. Green Orchard
Architects: Paul Archer Design
City: Gloucestershire, UK
Project Year: 2011
Photographer: Helen Fickling
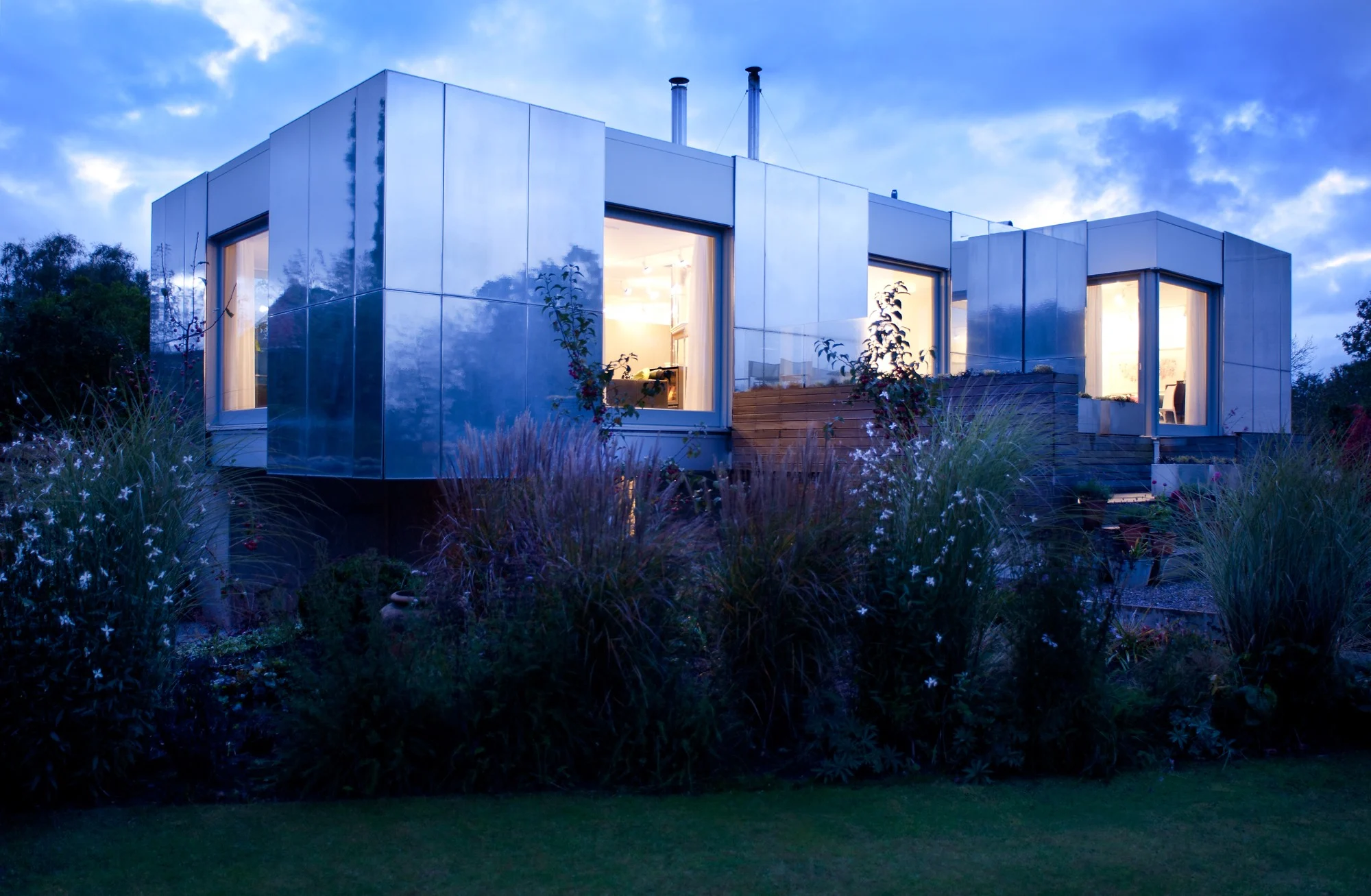
Green Orchard, an Eco Friendly Building created by Paul Archer design group, is a new 200 square meter carbon neutral house situated within 2,675 square meter of landscaped gardens in the green belt of South Gloucestershire, UK. A Californian case study building with environmentally friendly features was required for the project since it would enable seamless outdoor/indoor living while achieving a zero carbon goal. The house replaces a dilapidated single-story residence with a contemporary low-rise four-bedroom home.
Both the house and landscape were designed with a specific intent to reduce energy consumption and the requirement. To provide a stronger sense of openness and to maximize views and sunlight, all living areas are open-plan.
The Green Orchard’s building components were prefabricated and created in a workshop which helps reduce the amount of waste produced during construction. A green roof is embedded in this Eco Friendly Building and as visually stunning as it is, it also filters out pollutants and functions as an active insulator and integrates architecture into the landscape.
The skin of the building comprises walls of sliding panels that can be slid into different configurations, which are electronically motorized to slide open. Because of the panels’ excellent insulation, occupants can control and modify the thermal performance of the house according to the season and time of day. The panels are reflective yet matte so that the structure becomes almost invisible in the landscape as it subtly reflects the colors of the surrounding landscape.
The only heat source for the inhabitants is a wood-burning stove. Thermal solar panels yield heating for 80 percent of the house’s water and electricity is provided by photovoltaic panels.
The use of skylights can translate into significant energy savings. A home with a good spread of natural light will benefit from reduced requirement for artificial lighting and also passive solar gain.
The skin of this Eco Friendly Building comprises walls of sliding panels that can be slid into different configurations. The panels are reflective yet matte so that the structure becomes almost invisible in the landscape as it subtly mirrors the colors of the surrounding landscape.
4. One Wybelenna
Architects: Shaun Lockyer Architects
City: Brisbane, Australia
Project Year: 2012
Photographer: Scott Burrows
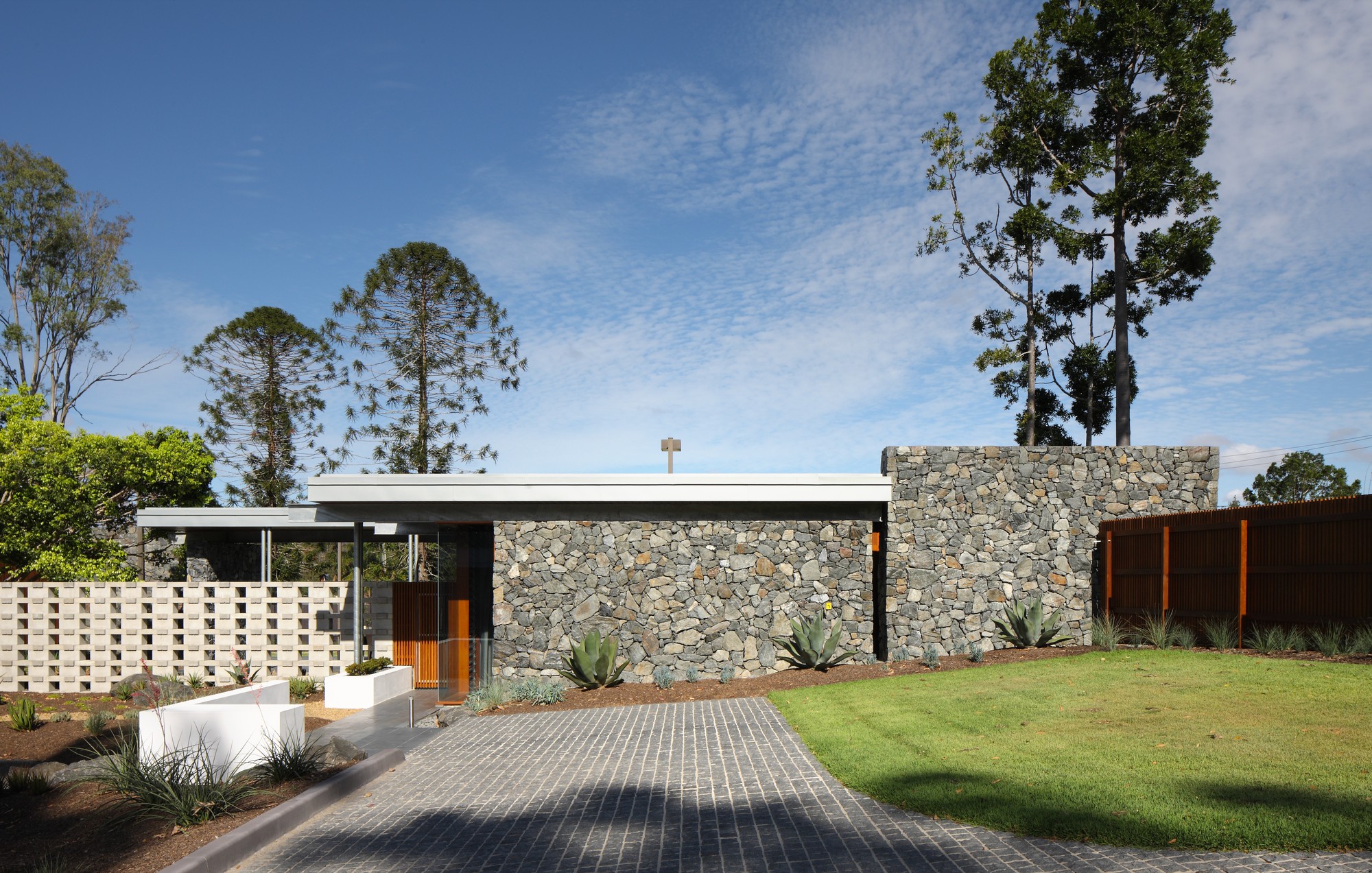
The One Wybelenna project, an example of an Eco Friendly Building, was created out of the Robin Gibson cottage that once stood on the site. The design, influenced by the work of both Gibson and architect Richard Neutra, is a contemporary reinterpretation of modernist design. The house features a long, linear plan and the rooms are set up to soak up the winter sun by prioritizing solar orientation and views. A robust and timeless aesthetic is created by the natural palette of zinc, tallow wood, slate, and travertine.
The key aspects of the design such as structural method, stone masonry, and landscape were considered from the outset, as was the environmental design strategy. The environmental, economic, and aesthetic benefits of green roofs are widely recognized. These benefits include thermal insulation the protection of waterproofing, and water retention. These features are integral to the Eco Friendly Building design.
The same stone from the Gibson cottage was used to build the new guest pavilion, which is situated on its original foundation. The layout is defined by stone blades that bisect the house and delineate living zones and pavilions.
Energy-efficient light bulbs in this building use less energy compared to incandescent bulbs, that are highly inefficient. The house has been thermally engineered. In addition to green roofs, it features a number of sustainability initiatives, including 15 KW of solar power, skylights, and Low-E glass throughout.
The use of reclaimed timber gives the space a sense of history. Most reclaimed timber is obtained from old warehouses and barns and is used for internal siding and flooring. These elements of sustainability and reuse further solidify One Wybelenna’s status as an Eco Friendly Building.
5. Citriodora, Australia
Architects: Seeley Architects
City: Anglesea, Australia
Project Year: 2012
Photographer: Scott Burrows
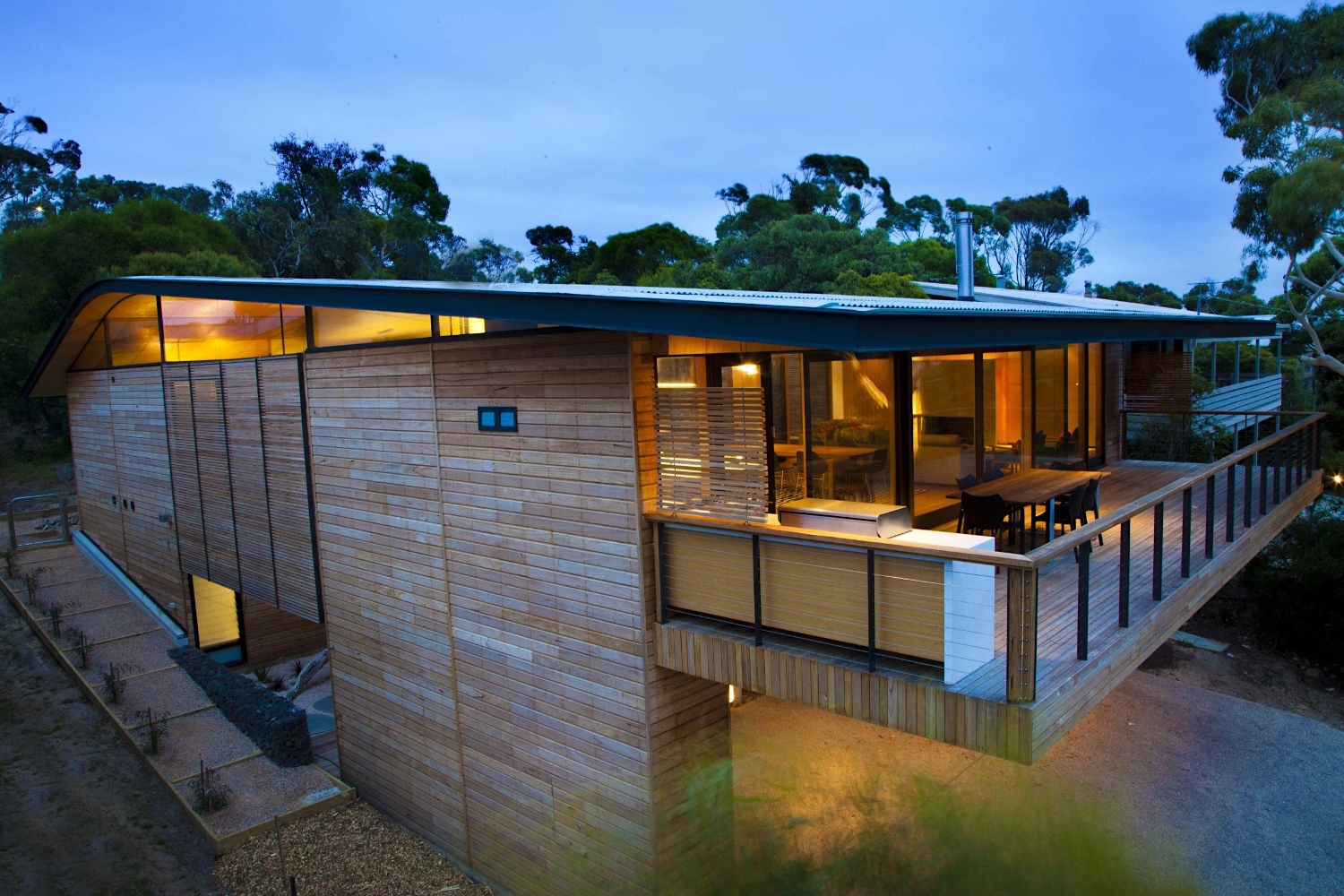
The Citriodora house, an example of an Eco Friendly Building, was designed by Seeley Architects and was built with unadorned materials and clear, practical details. The land gently rises from the street and is surrounded by two nearby neighbors’ homes in the lee of a hill. The northeast corner of the property is home to a stand of lemon-scented gums, therefore the name of the residence.
The selection of design materials and detailing was influenced by the climatic conditions, exposure, and building rules, which presented both opportunities and constraints. Special design considerations were needed because of the wind and salt spray in the air. The roof thus takes on the shape of the wind-pruned coastal vegetation. The materials used to build the roof and its shape should be determined by the climate. These considerations are important in the design of any Eco Friendly Building.
The house’s design and building materials used classic coastal homes and traditional timber construction as reference. A kitchen’s level and distribution of light have been improved by including a mix of clerestories, creating a cozy workspace. Light is coming from above eye level so its way natural and glare is not an issue.
Kitchen surfaces are solid, transparent, and durable. Sources include recycled concrete, stone, bamboo, or ethically reclaimed wood. Large expanses of glass, deep overhangs, and thin steel and LVL (laminated veneer lumber) beams all contribute to the interior’s elegant appearance.
Also using FSC (Forest Stewardship Council) certified wood ceiling panels were considered in the design of this home. Wood panels provide a Class A fire rating and resistance to humidity. This attention to environmental impact and sustainability further reinforces the Citriodora house’s status as an Eco Friendly Building.
6. Thomas Eco-House
Architects: Design Northwest Architects
City: Standwood, USA
Project Year: 2010
Photographer: Lucas Henning
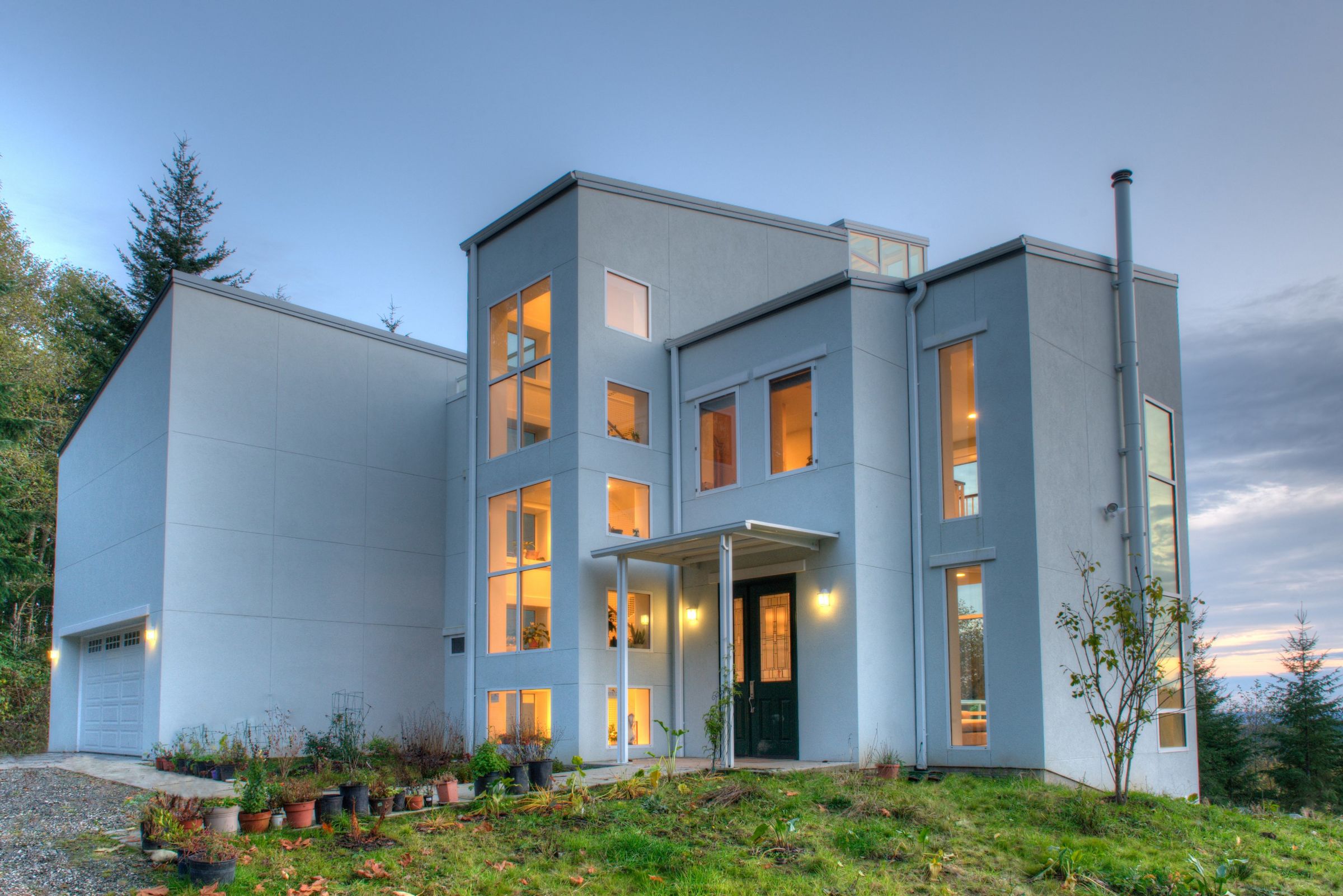
This four-story Eco Friendly Building makes advantage of the site’s views while providing a lot of living space and leaving a relatively small carbon footprint. The owner’s interest in energy efficiency and an environmentally friendly, low-maintenance architecture formed the primary inspiration for the home’s design.
Native vegetation has been used to landscape the area, which is watered in the dry summer months using rainwater overflow from the roof that has been collected in a container. A sustainable home design is successful when every component, including structure, mechanical equipment, and materials used, is linked to produce a single organism, a principle clearly applied in this Eco Friendly Building.
Open floor plans and light-colored interiors optimize artificial lighting use in an ecological manner. The wall assembly known as an ICF (insulated concrete form) has insulation layers on both the inner and exterior surfaces, resulting in a highly efficient and airtight wall system.
Based on a proportion of the floor area of the habitable space, the size of the windows and whether they must be movable or fixed in this building have been decided by the needs for light and ventilation.
The house features a geothermal heat pump connected to a hydronic heating system that takes heat from the ground to increase heating and cooling efficiency. Warm air is drawn up the staircase and out of the house by a natural convection effect produced by the movable windows in the glassed-in area above the stairway. This efficient use of energy resources underscores the dedication to sustainable living embodied in this Eco Friendly Building.
7. Hollis House, USA
Architects: Silva Studios Architecture
City: Poway, CA, USA
Project Year: 2017
Photographer: James Jaeger Photography
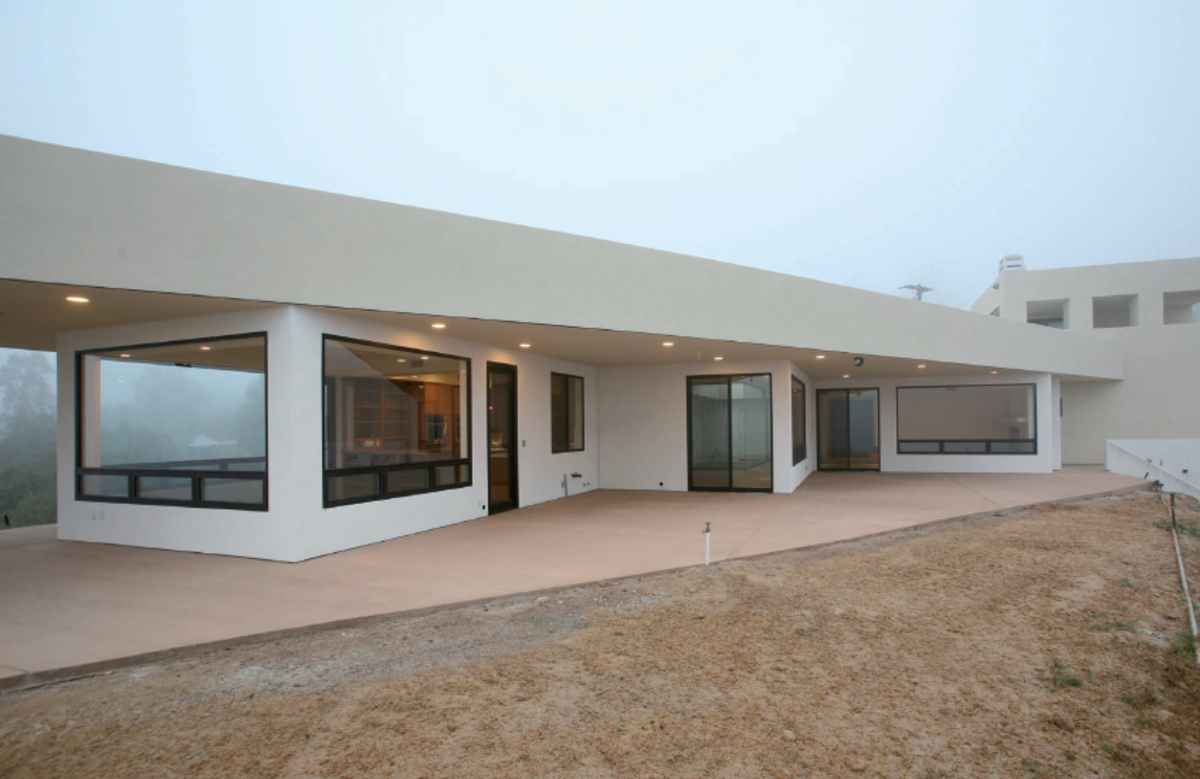
This environmentally friendly building by Silva Studios located in Poway, CA, USA has views in all directions. The effect captures daylight and natural seasonal breezes, throughout the home’s interior and drought-resistant native landscaping.
It features 20 KW, PV (photovoltaic) solar technology, solar hot water, rainwater collection, and gray water collection. It is designed with recyclable steel, 100 percent cotton insulation which is made from recycled blue jean and cabinets of sustainably cultivated Lyptus wood and also It is fire resistant inside and out.
The building planning and massing has made the most of the buildable area of the site with a minimal impact on the environment. The optimal size of canopies and overhangs are based on the site’s location and climate. The selection of materials applied to exterior walls were decided considering their environmental performance and also the criteria is related to their sourcing, maintenance, and disposal.
Energy-efficient strategies, such as use of renewable energy, was adopted in the project and as a result energy costs were lowered and as environmental awareness grows, the property has gained more value.
When deciding the orientation of this home, location of landscape and the natural features on the site were taken into account. These features made an impact on how the building harness sunlight and uses it in a practical way.
Conclusion: The Future of Eco-Friendly Building
In regards to this research, eco-friendly projects such as Eco Friendly Buildings focus on minimizing the usage of equipment and materials, which helps to remove major costs. Long-term energy efficiency, healthy architectural spaces, and material durability are sustainable design elements that contribute to a sustainable housing. The key to our civilization and our main resource for architecture is our ability for renewal.
Plants play a vital role in the environmental runs of Eco Friendly Buildings. They not only provide us with food and useful products, but they also contribute significantly to the process of balancing nature. Green plants absorb solar energy and create the organic material that is necessary for all life forms, making them incredibly essential to human existence. For increased sustainable effects, it is possible to use vegetated green roofs or living green walls in such buildings.
By protecting against winter winds and summer sunlight, a well-planned surrounding landscape can be a terrific long-term investment for lowering heating and cooling energy needs. Also, carefully placed trees can reduce an Eco Friendly Building’s heating and cooling energy usage by up to 50%. In general, the trees would improve air humidity, decrease wind speed, and lessen day-night variation. To limit heat, gain and loss properly, plants can be employed as windbreaks and for shading.
Architecture based on sustainability in Eco Friendly Buildings must be flexible. Compared to structures that rely on electro-mechanical systems, it must accomplish all of this without the use of complex man-made equipment. It must react both frequently and cyclically. It must adapt to instantaneous, daily, and seasonal fluctuations in temperature, sunlight, daylight, and air motion.
The idea of Eco Friendly Buildings provides us with an opportunity to reach rather low levels of consumed energy. It is our duty to bring all the elements that impact building quality and affordability together. We would like to take into account the elements that would enable us to conserve natural resources and use resources efficiently while providing value to the local ecology and community and reducing the negative impacts on the environment associated with building development and lower the cost of these spectacular buildings.
Eco Friendly Building architecture offers a thrilling chance to achieve environmental, moral, social, and economic benefits more effectively. There is still much to learn about it that will capture the interest of young, motivated researchers in the global sustainable architecture community.
Resources:
- green home building (MIKI COO K & DOUG G A RRET T)
- becoming a green building professional (HOLLEY HENDERSON)
- 150 best sustainable house ideas (ZAMORA MOLA)
- Biophilic and Bioclimatic Architecture (AMJAD ALMUSAED)
- mindseteco
- greencitytimes
- archdaily
3dsourced | builtin |
For all the pictures: freepik

