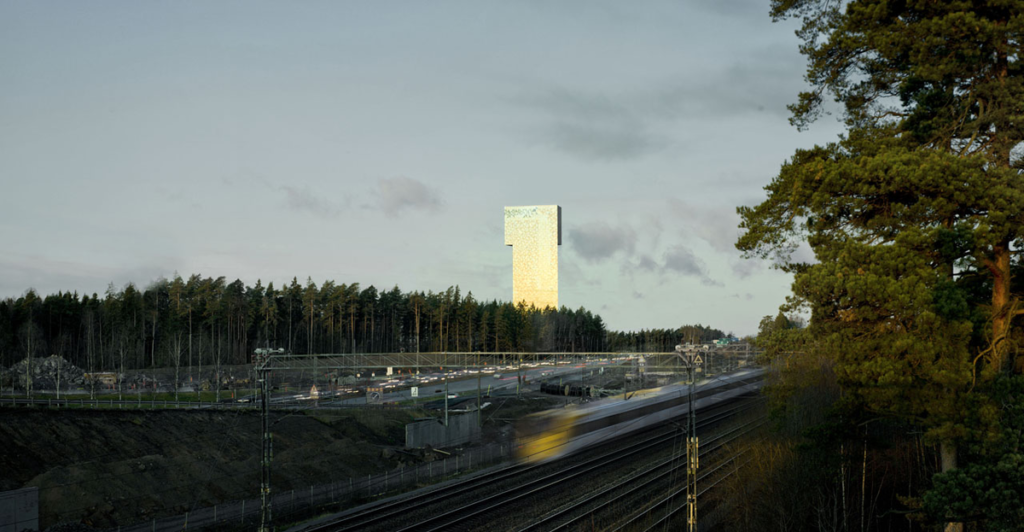Updated by Nazanin Ghodsian, 10/01/2024
Construction projects in Sweden are a significant cultural phenomenon, shaped by the country’s unique topography and rich heritage. Sweden’s architecture exhibits influences from a variety of situations, and its distinctive design aesthetic has been shaped by numerous geographical and cultural trends. However, the nation’s architecture styles have always developed to match the Swedish landscape, merging worldwide trends with local customs.
Accessibility, utility, and simplicity are the defining traits of Swedish architecture; these same attributes also influence the modern, neutral style of Swedish buildings built today. However, despite popular belief, the roots of this current look are deeper. In the 1950s, Sweden adopted modernism, taking cues from the Bauhaus movement of the early 20th century.
The nation’s architectural character has developed in response to regional functional and aesthetic requirements. Clean lines, natural light, and a neutral color scheme are characteristics of the Scandinavian style, which is most popular in Sweden but also had an impact in Norway, Finland, and Denmark. The goal of this minimalistic design style is to create interior spaces that effortlessly blend indoor and outdoor environments by employing natural materials like wood and practical answers to local problems.
Swedish architects of today are influenced by sustainable design, expressionism, neo-functionalism, high-tech innovation, and minimalism. Technological and tool developments have prompted innovative solutions that preserve Sweden’s unique architectural character while improving user comfort. The nation’s capital, Stockholm, is a shining example of contemporary design and advancements in technology. Its state-of-the-art buildings, picturesque urban setting, and traditional architectural models all serve as tourist attractions and demonstrate the ongoing development of construction projects in Sweden.
Table of Contents
7 Top Construction Projects in Sweden
Let’s learn about these 7 construction projects in Sweden worth knowing about:
1. Health Nursery School in Örkelljunga
Area: 1880 m²
Year: 2019
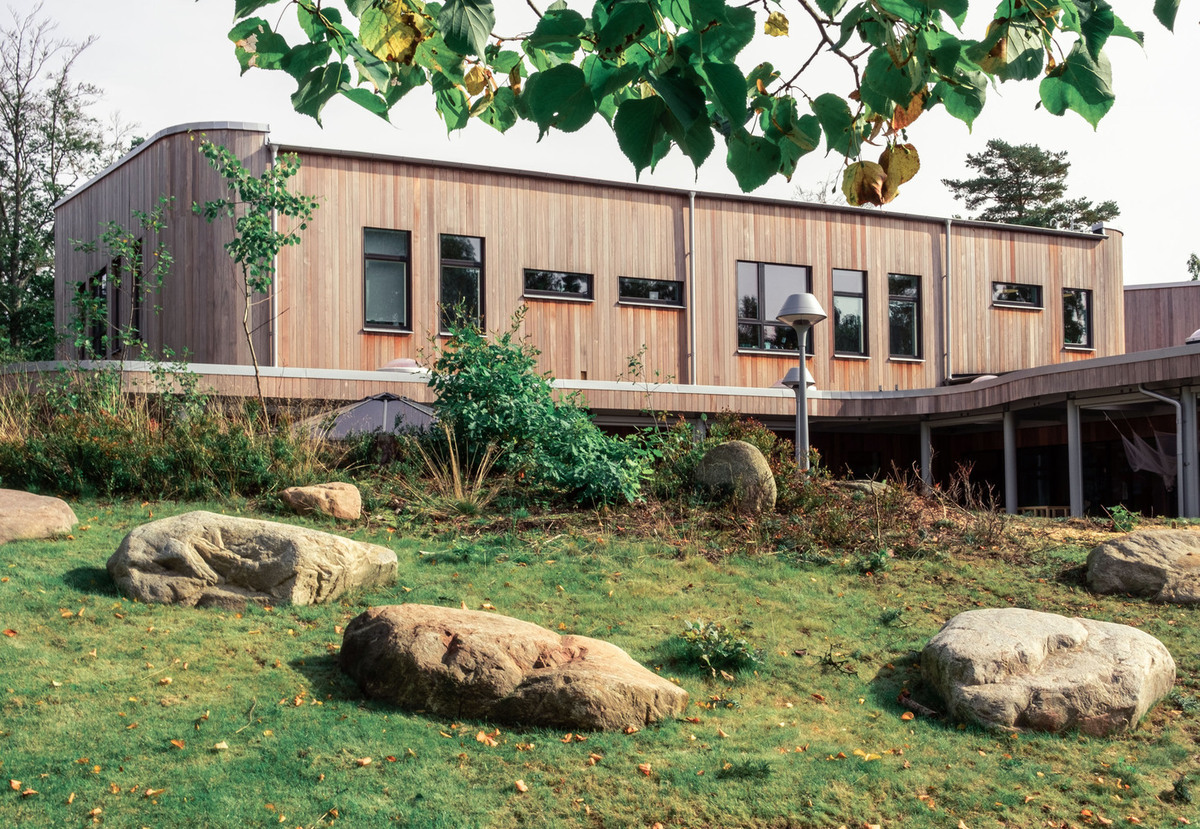
This construction project in Sweden and its design contributes to the idea development and act as a stimulant to encourage healthy work among the municipality’s youth. The nursery school had a vision, but no comprehensive curriculum. Our goals were to document ideas and opinions, participate in workshops, and contribute to ongoing health research. They used this knowledge to create an idea, a program, and to put words into deeds that would eventually produce a physical building.
The short project duration of 2.5 years, from the first conversation and pencil sketch to the day the kids moved in, was one of our difficulties. A new local plan and an existing safe room on the plot presented additional difficulties. It turned out that the safe room could not be demolished and had to be integrated into the structure instead. This is a pilot initiative that involves children, parents, residents of Örkelljunga, researchers, and university students.
Future issues include childhood obesity and diabetes, as well as the rising rate of mental illness among youth. Building design, indoor and outdoor environments, food preparation, pedagogy, and other focused initiatives all help to create an environment in which children can develop healthy habits and become excellent health ambassadors for their entire family. The structure has a strong signal value that encourages and motivates people to lead healthy lives. The forest, reminiscent of a fairy tale, is drawing people’s imaginations.
Beautiful lighting streams into this construction project in Sweden from the side between the trees, through the rooms on both sides and around the soft edges of the walls. It also filters in via the rounded skylights. The structure is nurturing, loving, inviting, and interesting to go through, and it promotes physical activity with its rounded edges and wood panels both inside and outside.
2. Stormwater Pond at Exercisfältet
Area: 14000 m²
Year: 2021
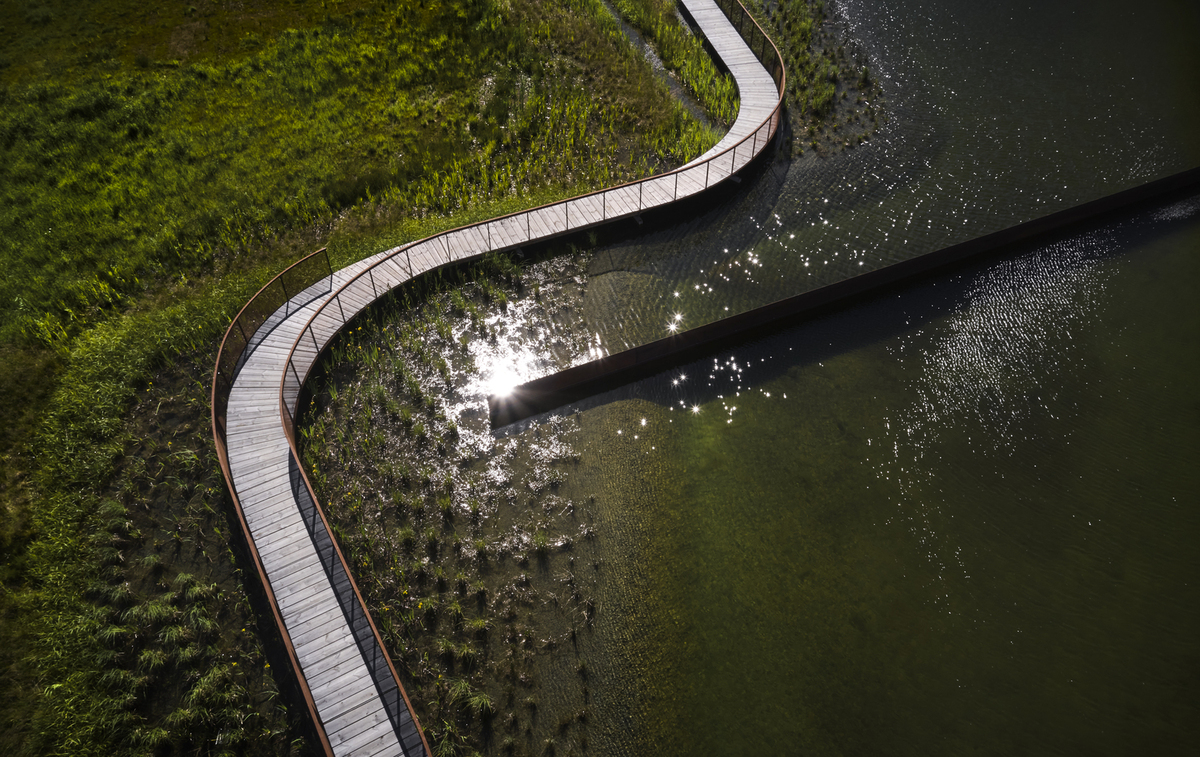
Our cities are growing, and with it comes the need to keep the dirty water out of them and prevent flooding. Both issues are resolved by the recently constructed drainage pond at Exercisfältet in Uppsala, which also promotes biodiversity and creates a gathering area for strolling and socializing.
Around Exercisfältet, a former military training facility of cultural and historical significance, the city of Uppsala is expanding and becoming denser. Stormwater treatment and detention are now more important as a result of this.
This construction project in Sweden is essential for shielding the surrounding environment from the contaminated water of the city and for preventing flooding brought on by decreased infiltration and climate change. The pond’s well-thought-out design has made it a well-liked spot for relaxation and socializing, all while promoting biodiversity.
The permanent pond has been kept as small as feasible to allow for the preservation of as much space as possible for play and activities on the field. If there is a lot of rain, the water will fill the pond, fill the surrounding spaces, and form various-sized and shaped water mirrors. The promenade will flood as well during heavy rains, and the water will reach a great distance.
The stormwater pond’s powerful shape and the field’s high altitude notwithstanding, the dam’s placement in a naturally occurring low point in the environment enables it to land covertly without interfering with its surroundings.
The vegetation is made up of a variety of resistant and water-purifying plants that have been carefully suited to the site’s natural characteristics. The pond’s various sections, which receive varying levels of flooding from rainfall, have a great deal of potential to grow into excellent habitats for a wide variety of plants and animals.
3. The greenest City Hall in Sweden
Area: 13500 m²
Year: 2021
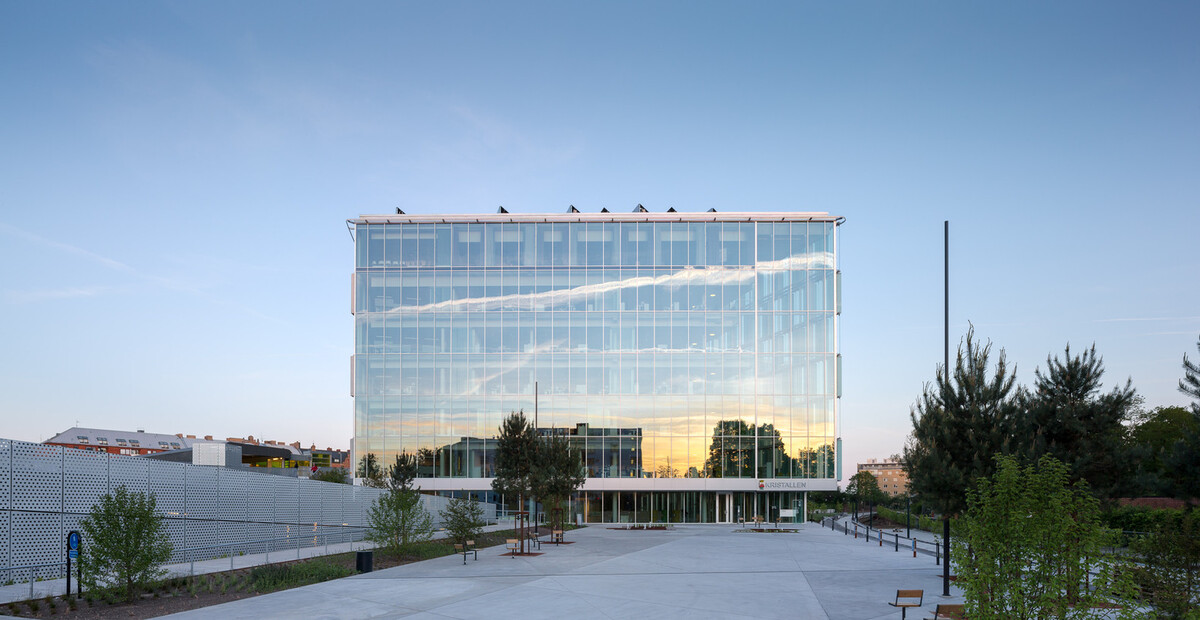
This construction project in Sweden, popularly referred to as the Crystal (Kristallen), is a striking structure with a significant social impact and an ambitious green profile. This construction project in Sweden uses a small percentage of the energy that other buildings of this kind typically use. The Citizen Service Center occupies 13,500 square meters in the first phase of the City Hall, which was finished in 2014. When the building is finished, it will contain a public ground floor, 25.000 m2 of offices, conference rooms, and a green rooftop terrace with views over the city of Lund and its surrounds to Denmark.
Christensen & Co Architects was nominated by the Kasper Salin Award committee for its innovative design of a structure that connects Lund’s ancient city center with a recently constructed public park, all while promoting ongoing urban development in the region. Along with making a warm, inviting structure whose dynamic facades and public activities liven up the neighborhood.
The pleated W-shaped layout of the building volume adds light, diversity, and playfulness to the space. The building’s broken-down scale and facetted appearance, which alternates between solid and glass panels constantly, help to integrate the rather big structure into Lund’s urban structure. Both inside and outside, the sculpted shape and variety of facades contribute to the building’s look of life and vigor. A full-height atrium space unites all the floor-to-floor amenity spaces and draws in the lush green ambiance of the nearby park behind the building’s clear and open west façade.
The area fosters a lively and open atmosphere that unites employees and guests. To lower the overall energy usage, the façade design is crucial. During the colder months, all facades are positioned to take full advantage of the sun’s heat, and the climate screen is designed to maximize heat gain and loss. Smooth glass panels covering the entire facade that faces north maximize the quantity of light that enters the office spaces.
Dynamic solar-control panels on the south-facing facades adjust their operation based on the quantity of daylight, providing the best possible light and shadow conditions inside this construction project in Sweden and presenting a dynamic façade to the surrounding area. The facades facing Lund’s historic district have a more traditional design with open and closed concrete plate sections that provide a calming rhythm and dialogue with the city’s skyline.
4. Creek House
Area: 285 m²
Year: 2013
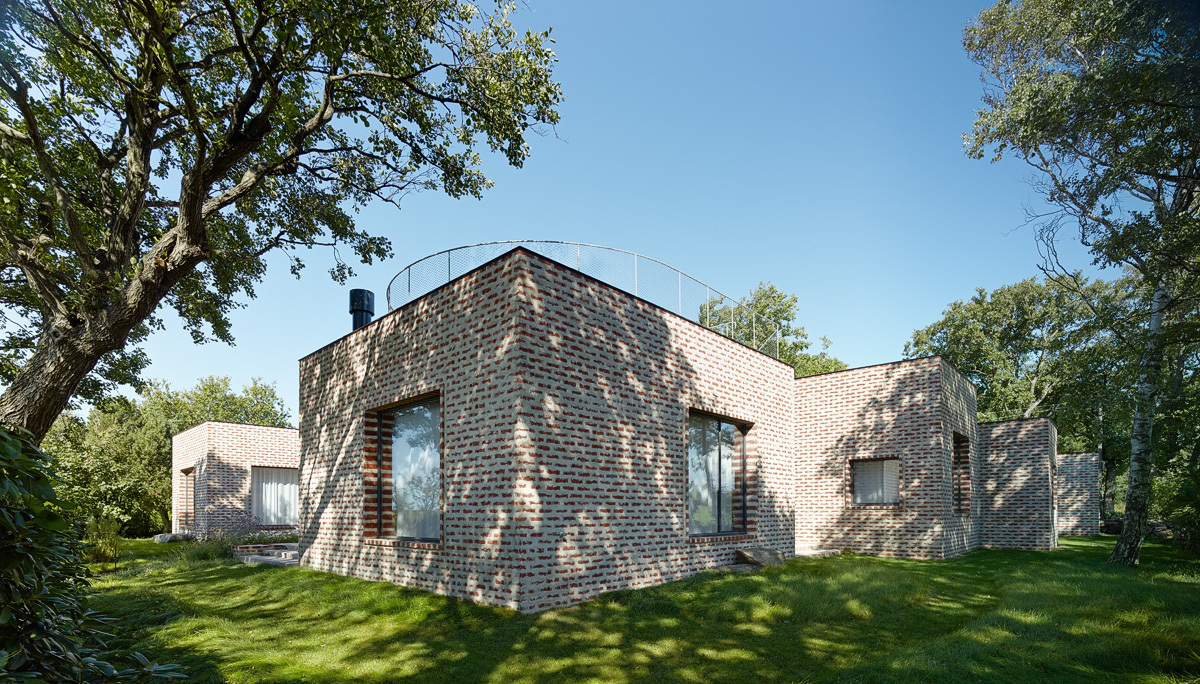
The location is in a historic agricultural area that slopes gently down to the sea on Sweden’s southwest coast. This construction project in Sweden stands out in the middle of a large, open, farmed environment because it is filled with a variety of trees and flowering bushes that give it the appearance of a tiny botanic garden.
Large trees are grouped, and the majority of the property is covered in foliage that resembles a roof, filtering sunlight. A tiny creek trickling through the garden completes the picture-perfect scene. We determined that the house had to be properly tucked between the tree trunks since the plants and trees serve as a barrier from the powerful winds.
The one-story house has been thoughtfully designed to blend in with the site’s natural features. The program is readable as boxes of different sizes and heights since each function is housed in its spatial unit. This construction project in Sweden is made up of several substantial, erratically ordered volumes built of handcrafted, deep red bricks. Despite the lot’s small size, there are a lot of distinct little locations on it because of the way these brick blocks are connected to create both internal and external spaces and spatial linkages. This makes the complex of places appear larger, almost like a hidden world and makes it impossible to view from a single location.
The location and the building are linked in such a way that each brings out characteristics in the other. The tiny creek that runs through the house and is crossed by the entry hall is one of the site’s primary characteristics. Once inside, a short flight of stairs divides the public and private spaces into various levels, and each room is distinguished by a vaulted ceiling that provides spatial orientation concerning the exterior scenery.
5. Victoria Tower
Area: 23000 m²
Year: 2011
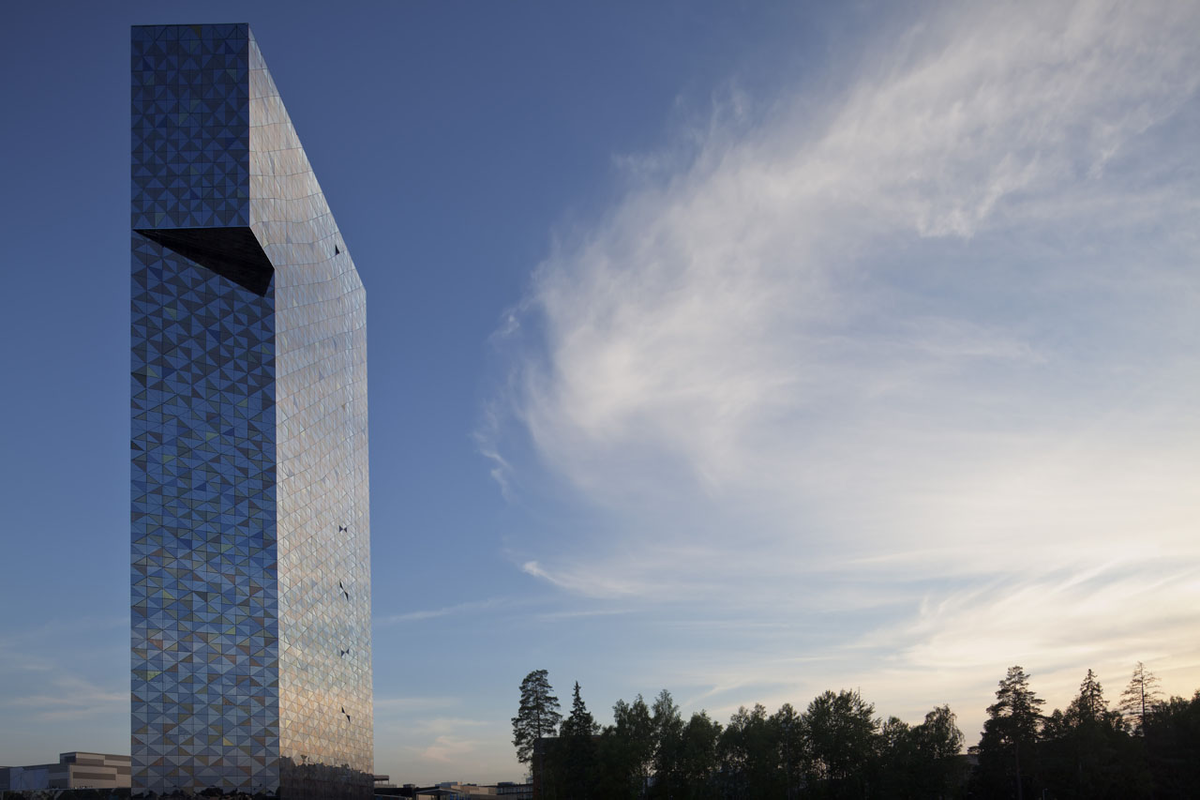
Entirely encased in glass, Victoria Tower resembles a lighthouse as it lies between the city airport and downtown Stockholm. A symbol of the high-tech character of the region, the 117,6-meter tower serves as a beacon for the Kista IT office park and the conference center located at the foot of the structure.
There is a large podium at the foot of the thin tower with a meeting room, café, and other amenities. This construction project in Sweden has a parallelepiped shape with a rectangular cuboid on top, causing the higher stories to extend above the shaft below. The façade’s charm comes from an uneven arrangement of triangular panes of glass tinted like metal. Eight distinct varieties of glass are incorporated and dispersed haphazardly throughout the surface, making it impossible to discern any regular pattern. The panes have been given the necessary solar shading and insulating qualities by thin coatings of metal oxide.
6. Minerva School
Area: 6700 m²
Year: 2016
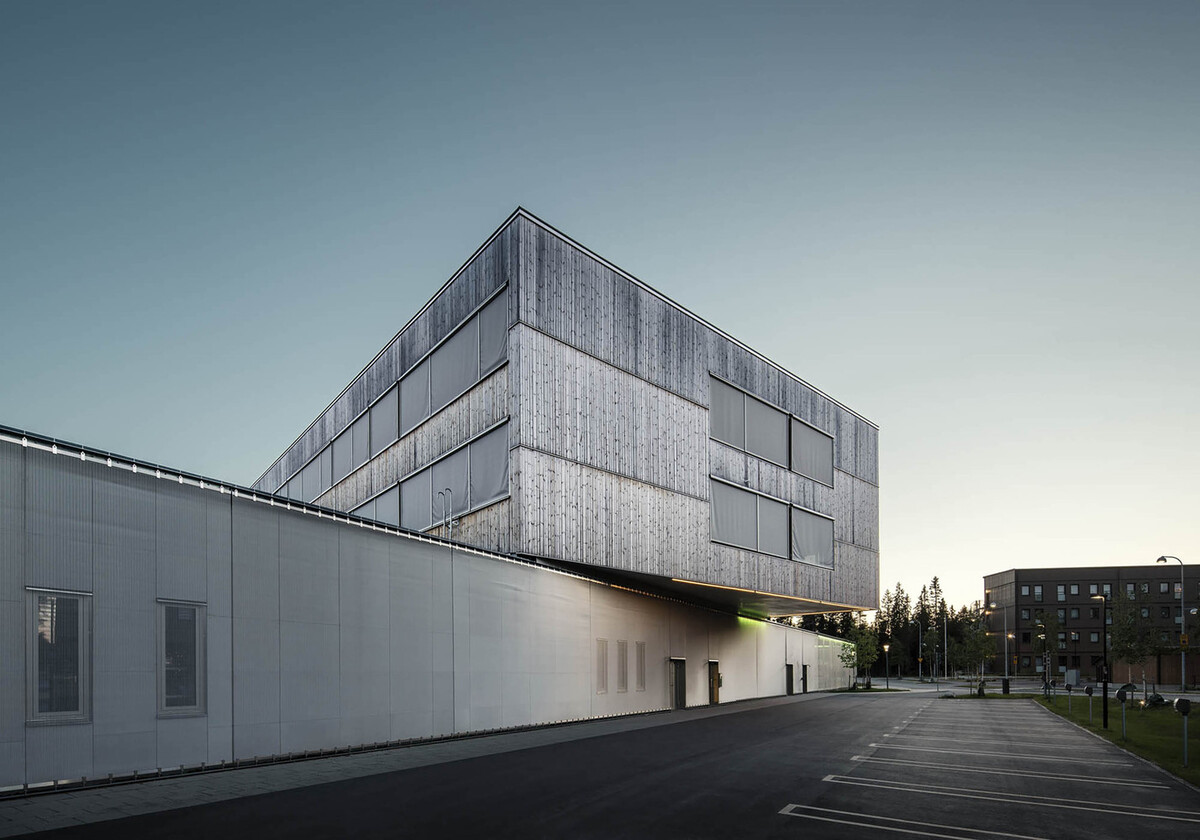
The Umeå Campus is right next door to Minerva Gymnasium. With 800 students, the school is a college-preparatory high school that has a partnership with Umeå University. The site’s characteristics have informed the development of the architectural vision. Durable materials and solutions in the form of clean, unprocessed materials, including heat-treated wood and stainless steel, emphasize contact with nature. With social public areas on the ground floor and educational activities on the second and third floors, the school’s design establishes order through a hierarchical framework.
Every volume is unique in both form and substance. The many departments of the school are connected via continuous, hidden stairwells. Group rooms and workspaces for all occasions are located in the school’s volume center, which is also the access point to classrooms and administrative areas. There is an open, classic, simple style throughout the space. The building appears light and transparent due to its vast glass panels and sight lines. Ambient lighting, both indoors and outside, increases transparency.
The clear foundation that houses the restaurant, café, and auditorium supports the volumes of the school. By softly rolling functional surfaces on the covert façade, the landscape architecture blends the natural landscape with the hard, clean surfaces near this construction project in Sweden, strengthening the relationship between the school and its surroundings. The terraces’ various styles and forms provide you with a variety of ways to appreciate the scenery. The school holds an Environmental Building Silver certification.
7. The Gardens Care Home
Area: 8625 m²
Year: 2018
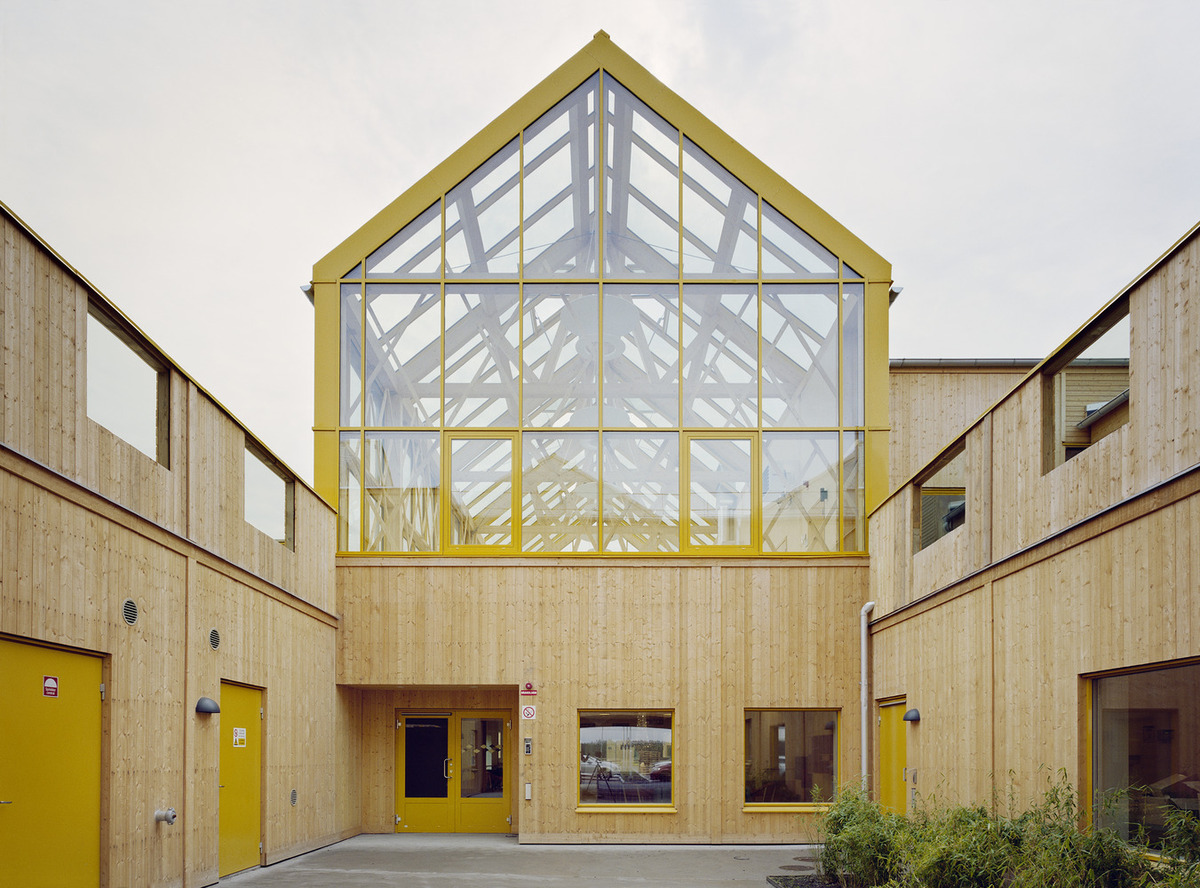
The inspiration for “Gardens” came from recent studies showing a strong positive correlation between social interaction and visually appealing green outdoor spaces and the well-being of senior citizens residing in assisted living facilities. Thus, setting up cozy apartments for the elderly with easy access to their gardens, outdoor areas, and communal amenities was a crucial component of our spatial design.
They might enter gardens straight from the ground level of atrium courtyards or through the spacious roof terraces on the second floor thanks to the two-story construction proposal. Through big window portions, the elderly have visual contact with the courtyard gardens from within. This makes them feel more secure and motivates them to explore the outdoors and socialize with other people. They built visitor centers, shared spaces, and common areas around hallways and individual room units to bolster the sensation of participation and belonging, which is a basic sense of not being alone.
They are saying that effective interior space organization for senior citizens is necessary to foster lively social interactions between residents, caregivers, family members, and other stakeholders. The wood paneling on the facades facing the atrium courtyards is strong and long-lasting, requiring little upkeep and having minimal environmental effects. This, together with the many ways that trees, water, and plants are arranged in the courtyards, provides a cozy, engaging ambiance.
This construction project in Sweden’s outside is coated in designs made of fiber cement and confronts huge local industrial buildings, woodlands, and rural landscapes. The brilliant tones of the nearby green fields are reflected in the pattern’s various hues and shades. The expression of the facade is inspired by a cross-stitch embroidered cloth border surrounding the structure.
As a result, the care facility features a distinct appearance in a varied setting and an interior structure reminiscent of a monastery with perceptible and tactile atrium courtyards. Because of the building’s distinctive silhouette in a typical setting, the architectural style serves as a representation of a lovely and secure senior living environment.
Conclusion
Construction projects in Sweden examines the state of the nation’s built environment today by presenting a variety of creative initiatives along with the unusual forms and variety of materials used in their creation. Sweden is much more than just the contagious spirit of IKEA and ABBA. The nation has created its distinctive architectural style, emphasizing human comfort and usefulness above everything else. Owing to sophisticated technology and methods, these structures are always evolving to improve the spaces’ humanistic worth.
Functionality and user comfort have always been design motifs, and they will continue to be design’s main concerns going forward. Nor will designs be significantly enhanced by further advancements in technology or societal transformation. Construction project in Sweden is a contemporary example of how design may bridge cultural traditions and cutting-edge inventions to prioritize the needs of the consumer.
Today’s Swedish architects are influenced by high-tech, expressionism, neo-functionalism, minimalism, and ecological design. In terms of contemporary tools and technology, forms have advanced significantly, and creative methods to improve user comfort have been discovered. Stockholm, the nation’s capital, has developed into a hub for the technology and service-based industries. Tourists flock to see its modern architecture, picture-perfect townscape, and historical models.
FAQs
What are the Key Architectural Styles Influencing Modern Swedish Construction?
- Answer: Modernism, minimalism, and functionalism have a strong influence on Swedish architecture, which combines regional traditions with international styles. Clean lines, lots of natural light, and the blending of interior and outdoor areas are common features. Sweden’s current building trends prioritize ecological design, high-tech advancements, and sustainability.
What Role does Sustainability Play in Swedish Construction Projects?
- Answer: Sweden’s contemporary construction is based on sustainability. Green efforts are used in the design of many projects, which lower energy usage and increase biodiversity. Skanska, for instance, has made significant investments in environmentally friendly residential construction and energy-efficient medical facilities.
What are Some of the Most Notable Recent Construction Projects in Sweden?
- Answer: A number of innovative projects are now in progress, including the Stormwater Pond in Uppsala, which focuses on environmental preservation and flood control, and the Health Nursery School in Örkelljunga, which aims to encourage healthy lives in children. The most environmentally friendly City Hall in Lund and the stunning Victoria Tower in Stockholm are two more noteworthy constructions.
What types of Construction Projects are Most Common in Sweden?
- Answer: In Sweden, a wide variety of construction projects are widespread, including residential structures, hospitals, schools, infrastructure such as highways and bridges, and eco-friendly public areas. Many of these projects, which aim to improve Sweden’s built environment sustainably, are led by organizations.
What is the Significance of Integrating Nature in Swedish Architectural Designs?
- Answer: Swedish construction is known for its close ties to the natural world. To improve user comfort and environmental harmony, many designs highlight the use of natural materials like wood and incorporate outdoor spaces, natural light, and vegetation. This strategy is reflected in projects like the Gardens Care Home, which gives residents convenient access to gardens and other public green areas.
Suggested article for reading:
What is Eco Friendly Construction & Why is it important? 2024 Guide
The Future of Construction Industry; 2024 and Beyond
Case Study: Top 4 Eco-Friendly Smart Building Construction Projects
Reduce Carbon Emission in Construction; Ultimate Guide in 2024
Nearly Zero Energy Buildings (NZEB); Ultimate Guide 2024
Building Energy Monitoring Systems; Guide to 2024
Top 11 Commercial Projects of 2024
Resources:
Re-Thinkingthefuture | Routes North | Sweden.Se | Dezeen | Archdaily | VisitSweden
For all the pictures: Archdaily

