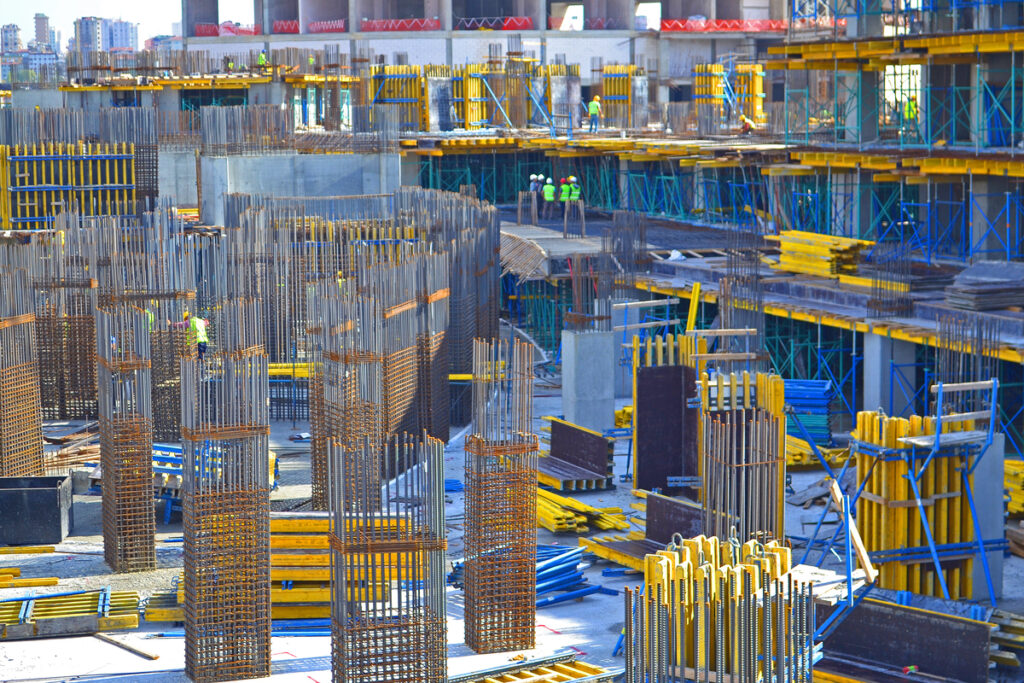Updated by Nazanin Ghodsian, 11/05/2024
Known for its explosive expansion prior to the COVID-19 epidemic, the Dutch construction industry has proven resilient in the face of hardship and has continued to flourish with newfound vigor. In the beginning, the pandemic caused a 0.8% contraction, bringing industry output down to $123.3 billion USD. But by 2021, the industry had mostly recovered, with residential and civil engineering projects driving this recovery. The Netherlands’ export industry is growing significantly as of 2024, especially in prefabricated structures, which have grown by 37% since 2014. This trend is being driven by the growing demand for long-lasting steel and metal-based products, which are replacing conventional timber components.
In keeping with the European Union’s carbon emission targets, the Dutch government’s ambitious programs, especially the National Growth Fund, are expected to allot about €4 billion (about $4.6 billion USD) for projects ranging from green hydrogen to education and transportation. Through initiatives that support clean energy and transportation networks, this fund is anticipated to strengthen the building sector. Furthermore, even if businesses struggle with market saturation, supply constraints, and regulatory restrictions, there is still a high demand for building services as the Netherlands continues to address its housing deficit.
The Netherlands is becoming a pioneer in building technology as a result of Dutch construction businesses incorporating Building Information Modeling (BIM) to improve project efficiency and environmental sustainability. The Dutch construction industry is able to navigate global issues while maintaining domestic growth because to technology advancements and a robust regulatory environment.
Table of Contents
Dutch Construction Industry Overview
Before the onset of the Covid-19 pandemic, the Dutch construction industry had experienced robust growth. Business Wire reported a significant annual growth of 4.6% in 2019. However, the industry faced a contraction of 0.8% in 2020, resulting in a decline in output value from 124.3 billion USD to 123.3 billion USD. The year 2021 witnessed a noteworthy rebound, primarily propelled by increased activities in civil engineering and residential construction project in Netherlands sectors.
The period from November 2020 to April 2021 saw a surge in the prices of building materials. This escalation was attributed to pandemic-induced shortages, disruptions in the supply chain, and a heightened demand for building materials. Consequently, numerous construction project in Netherlands experienced delays and unforeseen cost increases.
It’s essential to highlight that a vital economic driver for the Dutch construction sector is the export of structures, parts of structures, and prefabricated metal buildings. In 2020, among the top construction exports, towers and lattice masts made of steel or iron replaced pallets, box pallets, and other wooden load boards. The Netherlands achieved a remarkable export figure of 2.8 billion euros worldwide in the same year, marking a substantial increase of 37.4% from 2014.
As the construction project in Netherlands navigates the complexities brought about by the pandemic, the Dutch sector continues to play a pivotal role in the global market, showcasing resilience and adaptability in the face of unprecedented challenges.
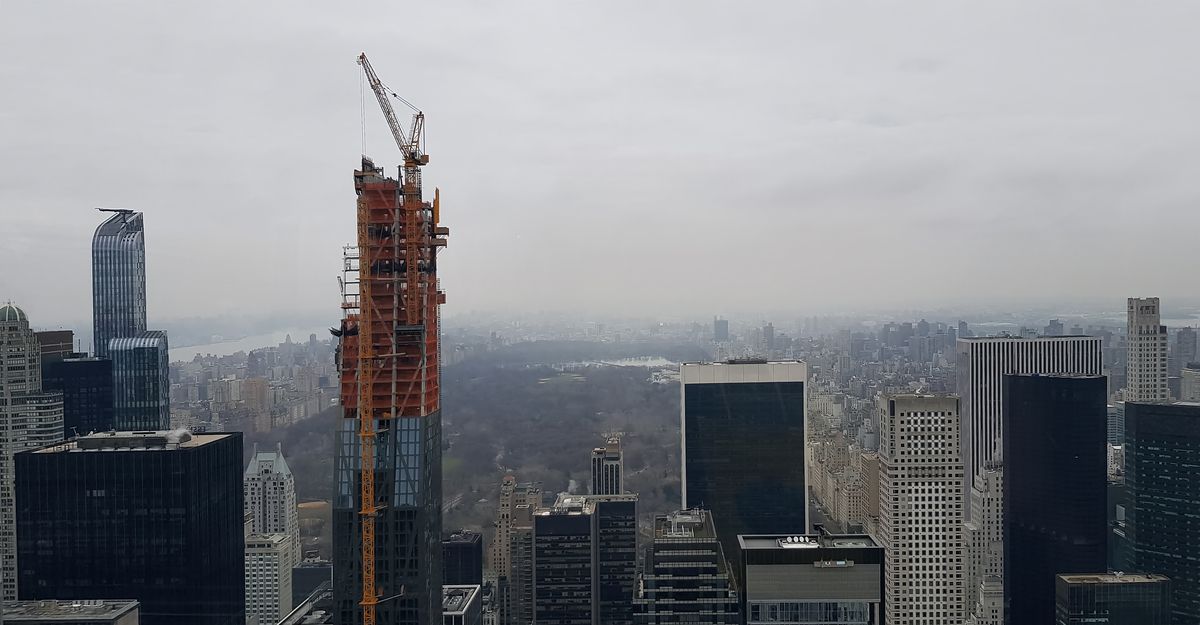
Current Construction Industry Trends
- Growth in Transport, Energy, & Utilities Fueled by Government Backing Anticipated growth in the Netherlands’ construction sector from 2021 to 2026 is attributed to heightened state support through the National Growth Fund.
Government investments will target the advancement and upkeep of transport infrastructure, utility projects, energy initiatives, and residential developments. The initial funding round is set at 4 billion euros (4.6 billion USD) allocated to ten construction project in Netherlands in green hydrogen, railways, and education sectors.
Aligned with the EU’s objective of achieving a 55% reduction in carbon emissions by 2030 compared to 1990 levels, the Dutch government aims to cultivate 10.7GW of offshore wind capacity.
Suggested article to read: Carbon Footprint in Construction
- Sustained High Demand for Housing A persistent high demand for housing is foreseen in the coming years, propelling growth in the residential buildings sector.
This upswing is supported by the government’s Woningbouwimpuls (“residential building impulse”) scheme, offering financial support to housing projects facing potential financing constraints. However, the recovery in non-residential construction project in Netherlands is expected to be sluggish due to limited demand for commercial construction.
Suggested article to read: Top 11 Commercial Projects of 2024
- Continued Embrace of Building Information Modelling (BIM) The Netherlands leads in the implementation of Building Information Modelling (BIM) in construction, with an impressive 80% adoption rate among Dutch architects.
This high adoption is a result of the digitization of the construction market and collaborative efforts among stakeholders, including builders, advisors, electrical installation companies, and contractors.
The Dutch Building Information Council (BIR) plays a central role in BIM implementation, actively promoting and developing open BIM standards to enhance coordination and foster healthy competition in the industry.
To further encourage open BIM usage, the Netherlands has established a BIM Gateway (BIM Loket), serving as a portal for managing and disseminating open BIM standards. The government is also actively promoting BIM adoption through professional courses, emphasizing the country’s commitment to staying at the forefront of construction technology and innovation.
Suggested article to read: What Is Open BIM? Comprehensive Guide 2024
Top Construction Project in Netherlands
Here are the top construction project in Netherlands listed:
1.Werkspoorfabriek Utrecht, ZECC Architecten (2016–2019)
Located approximately 45 miles west of Arnhem, the city of Utrecht is undergoing a remarkable transformation, breathing new life into a vast ex-industrial area surrounding its harbor. Throughout the 20th century, this area was a bustling hub for the production of steam trains, railroad parts, and their large-scale accessories. However, as the 1970s and ’80s unfolded, the once-thriving industrial activity waned, paving the way for an array of enterprises, primarily car-repair workshops, to fill the void left by the declining railway industry.
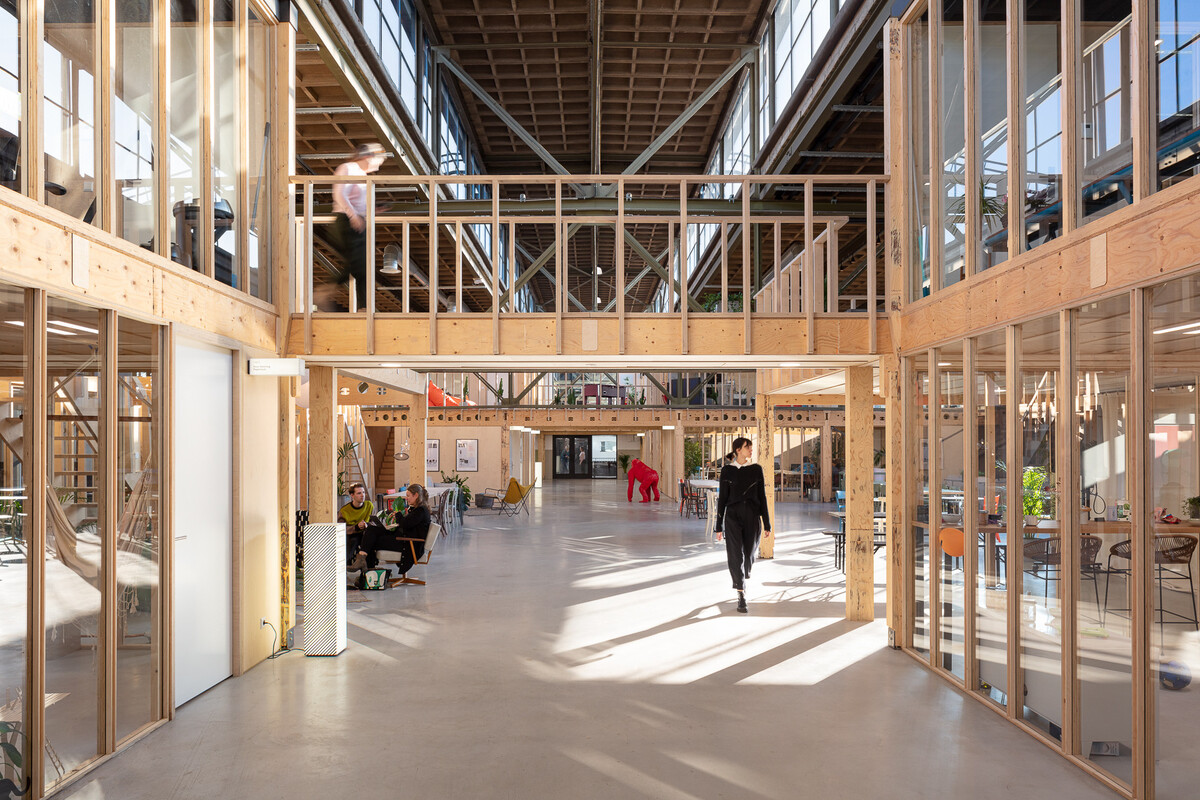
In 2012, recognizing the potential for revitalization, Utrecht embarked on a visionary construction project in Netherland to reshape the Werkspoorkwartier, named after the Werkspoor company—the former Dutch state entity responsible for constructing and maintaining the train network. The objective was to transform this once-industrial zone into a thriving hub for future-oriented cultural and creative industries.
Two key structures, the Werkspoorkathedraal and the Werkspoorfabriek, emerged as focal points for this ambitious endeavor. The Werkspoorkathedraal, once a part of the Werkspoor company, is being converted into a versatile venue capable of hosting up to 20,000 visitors, serving as a symbol of the desired transformation. Meanwhile, the Werkspoorfabriek, a sprawling 575-foot-long factory that formerly produced large steel construction parts, is set to transform a space for light manufacturing activities, including cutting-edge technologies like 3D printing.
This strategic initiative reflects Utrecht’s commitment to preserving its industrial heritage while ushering in a new era of innovation and creativity. The Werkspoorkwartier redevelopment aims to position the city as a center for future-focused industries, blending the rich history of its industrial past with the potential of cutting-edge technologies and creative endeavors.
2. Courtesy Stijn Poelstra, Zecc Architecten
ZECC Architecten, a local firm, spearheaded the transformation of a vast industrial space, prioritizing adaptability for diverse start-ups and fostering a communal atmosphere for both staff and visitors. The architectural overhaul focused on preserving the original character of the building while introducing new entrances and windows into the facades.
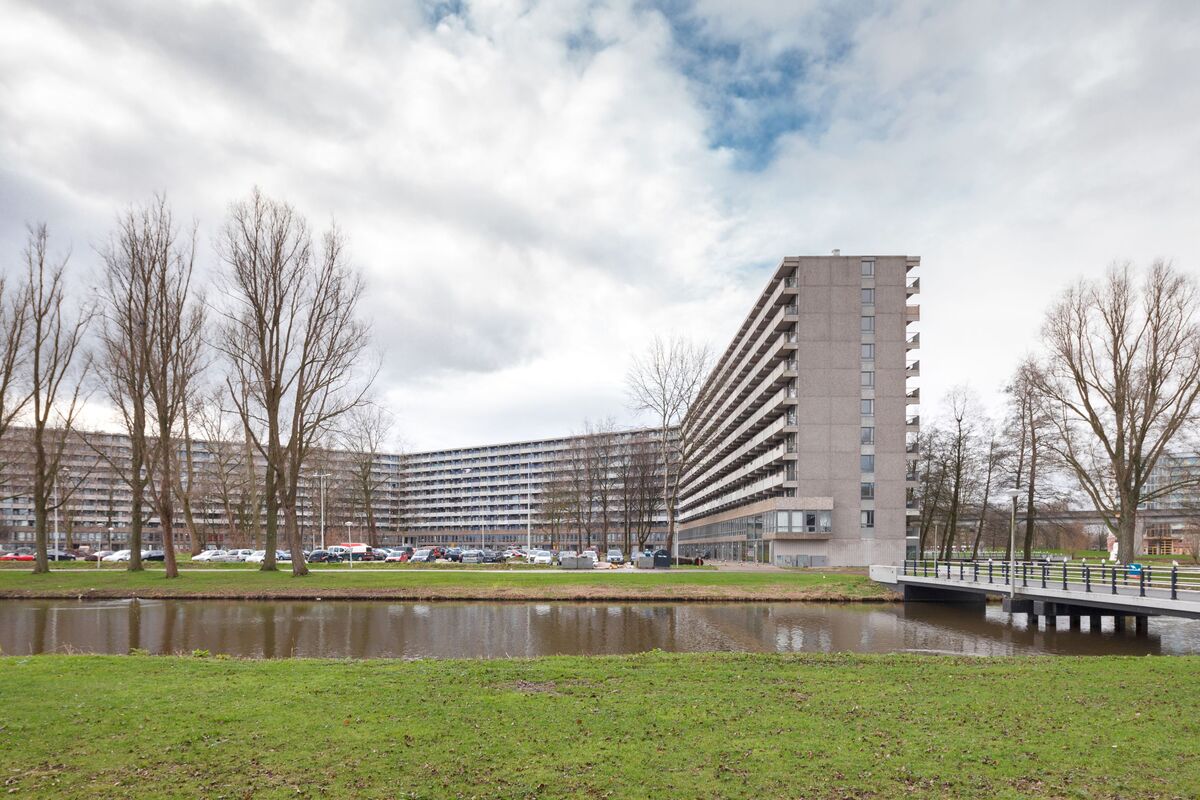
The colossal interior, spanning 574 by 82 by 50 feet, underwent a meticulous segmentation into three to four levels. The ground floor hosts expansive double-height units with mezzanine levels and dedicated entrances, catering to larger entities. The remaining sections of the structure embrace a modular system, creating a dynamic mix of open and closed units along a central corridor parallel to the historic skylight. Lightweight bridges seamlessly connect opposing sides, emphasizing the spatial fluidity within.
An innovative assembly method, devoid of screw or glue connections, allows for easy adjustments and repositioning, boasting a claimed 100-percent circularity. The interplay of black and white walls with the introduction of a new wooden structure contributes to a vibrant and comfortable working environment.
Sustainability takes center stage with photovoltaic elements adorning the roof and the integration of new insulation. These features align with the construction project in Netherlands commitment to environmental responsibility, enhancing the overall eco-friendly footprint of the revamped industrial space. ZECC Architecten’s meticulous approach not only revitalized the building but also established it as a benchmark for adaptable, sustainable, and aesthetically pleasing workspaces.
3. LocHal Tilburg, CIVIC Architects, Braaksma & Roos, and Mecanoo (2016–2019)
Embark on a journey to Tilburg in the southern part of the Netherlands, where a remarkable transformation is underway in the realm of urban development. Nestled next to the city’s central station lies an imposing relic of the past—a former locomotive shed dating back to 1932. This structure, situated within a 185-acre area of railroad infrastructure, is undergoing a gradual metamorphosis into a visionary “City Campus.”
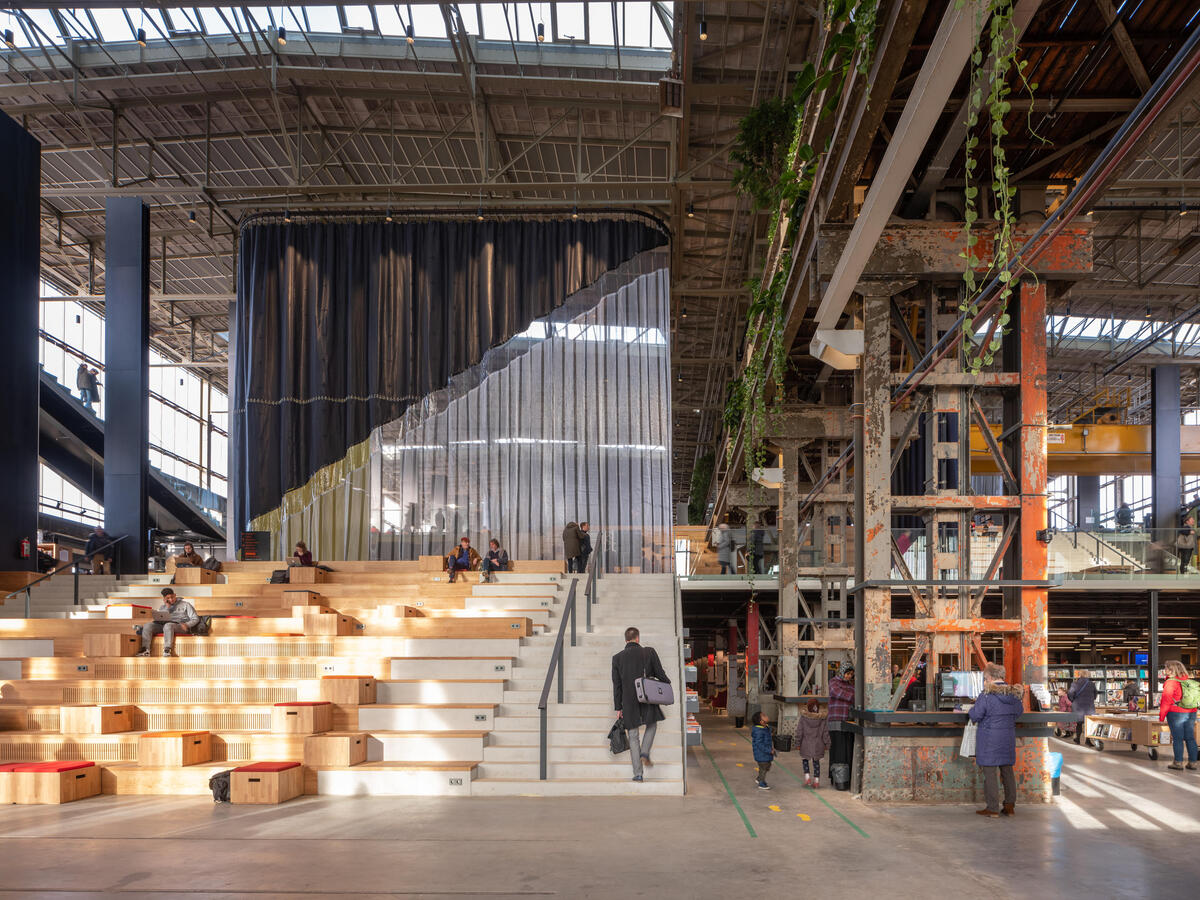
A pivotal phase of this transformation involved the conversion of the colossal 295x197x49-foot shed into a dynamic civic hub, now housing a diverse array of facilities. The reimagined space boasts the city’s main library, coworking areas, conference rooms, arts education classrooms, galleries, and a spacious event hall. Architects overseeing the construction project in Netherlands prioritized the restoration and preservation of the original steel structure, maintaining the industrial aesthetic with transparent facades of industrial glass.
Inside this urban haven, two new levels have been introduced, complemented by a striking addition known as the “city balcony”—a vast public winter garden offering panoramic views. The design seamlessly integrates black steel, concrete, glass, and solid oak wood, aligning with the industrial ambiance of the space. A distinctive feature includes six movable textile walls that stretch to the ceiling, facilitating the customization of the expansive interior for various programs and events.
At the heart of the transformed locomotive shed lies a grand wooden stairway, accompanied by small movable boxes that serve versatile purposes. From providing seating arrangements and reading nooks to functioning as meeting spaces or even an auditorium, this innovative design fosters flexibility and adaptability within the multifaceted civic hub. The City Campus in Tilburg emerges as a testament to thoughtful urban renewal, blending historical preservation with contemporary functionality to create a vibrant and inclusive community space.
4. Ru Paré Community, Amsterdam, BETA (2014–2017)
Embarking on a journey from Tilburg, we traverse 60 miles north to the vibrant Dutch capital, Amsterdam, where BETA architecture office faced a distinctive challenge—transforming a 1991 school building in the socially challenged suburb of Slotervaart. Built predominantly in the 1960s and ’70s, this building had been vacant, waiting for a revival.
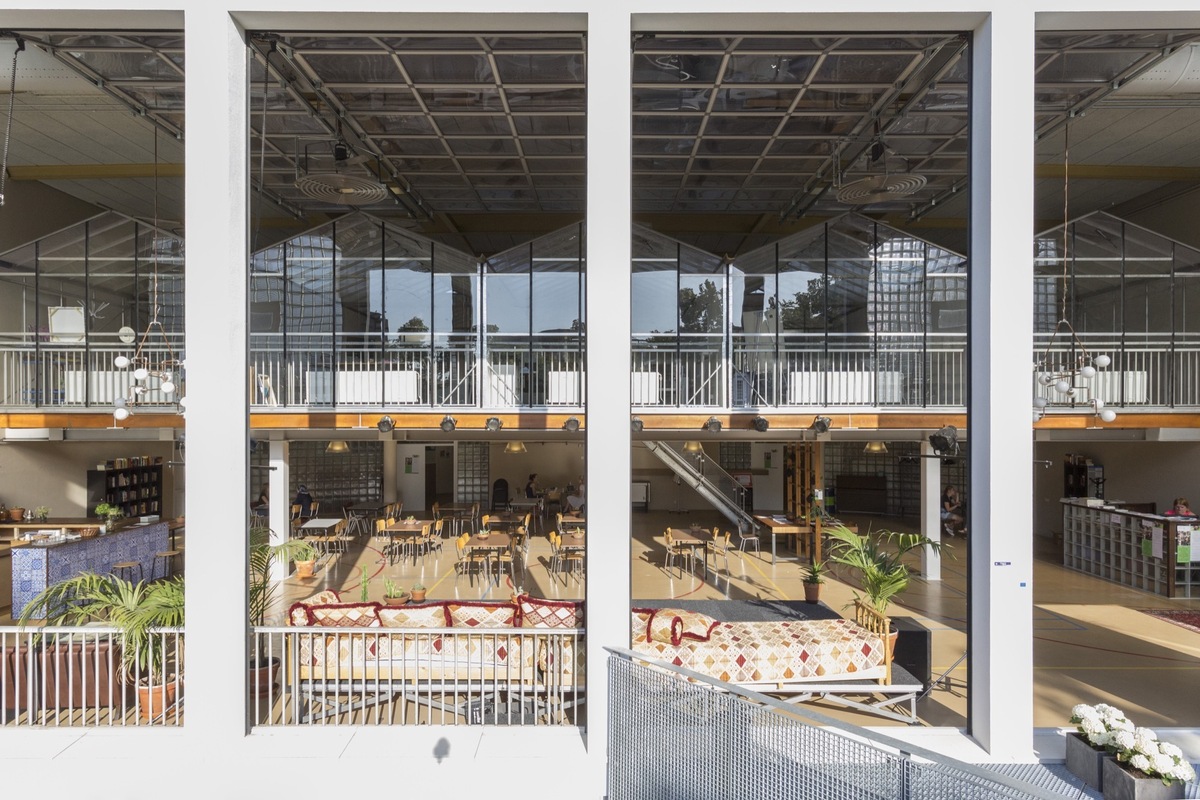
A local entrepreneur saw potential in this structure and envisioned its metamorphosis into an open community center, offering educational programs and training to residents engaged in communal services. BETA’s approach yielded a remarkable transformation, with the first floor now seamlessly connected to a nearby park, serving as the new main entrance. The facade underwent a substantial change, with four full-height garage doors replacing the original, providing an open and inviting atmosphere, and turning the gym hall into a friendly public living room.
To enhance functionality, BETA introduced a mezzanine level featuring five transparent greenhouses, complementing the traditional classrooms that retained their boxy structure. The former gym’s floor, a nod to the building’s history, was preserved, aligning with the sustainability ethos of the construction project in Netherlands.
A key strategy for cost reduction and environmental consciousness was the sourcing of building materials through an “urban mining construction project in Netherlands.” This initiative salvaged materials from three nearby buildings marked for demolition, significantly reducing both costs and waste. The overall budget for this transformative endeavor remained impressively below 1 million Euros.
BETA’s innovative approach not only revitalized a vacant structure but also created a hub for community engagement and learning, demonstrating how thoughtful design and sustainable practices can breathe new life into neglected urban spaces.
5. De Ceuvel, Amsterdam, Space&Matter and Delva Landscape Architects (2012–2024)
Nestled in the vibrant city of Amsterdam, the de Ceuvel construction project in Netherlands emerges as a shining example of community-driven innovation and sustainability. Born out of a visionary plan for a small, polluted site that once served as a shipyard in the city’s north, this transformative initiative tackles the challenge of industrial contamination with a radical approach – merging wasteland with discarded materials to forge new values.
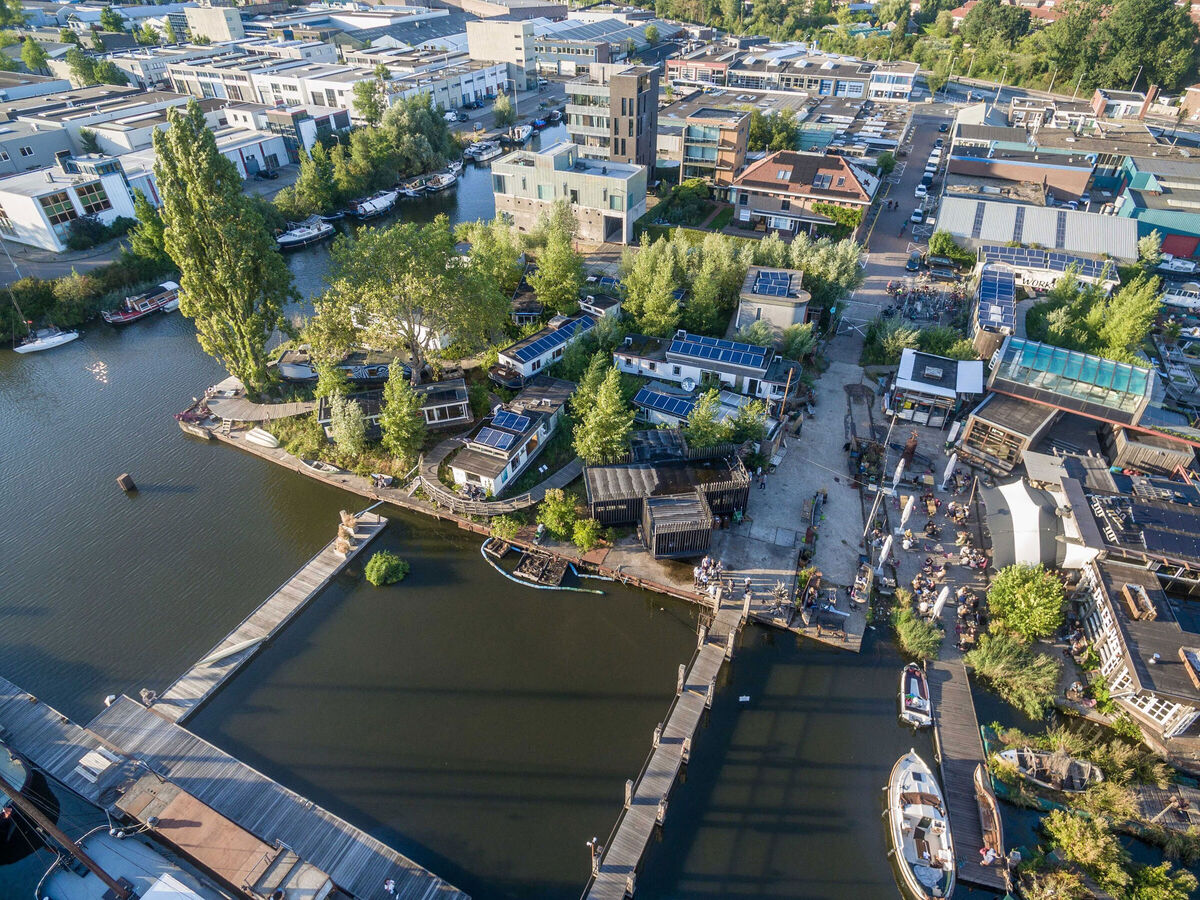
The site, marred by centuries of industrial use, became a canvas for creativity and environmental consciousness. Derelict houseboats, destined for disposal, found a new lease on life as they were collected and strategically placed on the contaminated grounds. A network of soil-cleaning plants and a meandering bamboo path connected these repurposed vessels, setting the stage for the birth of de Ceuvel.
The upcycled houseboats now serve as functional spaces, housing offices, ateliers, workshops, meeting areas, and a charming café. In essence, de Ceuvel transformed into a dynamic “clean-tech playground,” akin to Arnhem’s renowned “clean tech” campus. This experimental space became a hub for testing sustainable technologies, including compost toilets, bio-filters, water reuse systems, and renewable energy production.
Since its inauguration in 2014, de Ceuvel has evolved into a magnet for the city’s youth, capturing their imagination and earning a reputation as a must-see destination. The construction project in Netherlands not only revitalizes a once-polluted site but also stands as a living testament to the power of community collaboration, innovation, and sustainable living in the heart of Amsterdam.
6. Blue City, Rotterdam, Superuse Studio (ongoing)
Embark on the final leg of our exploration of sustainable practices in the Netherlands, bringing us to the vibrant city of Rotterdam, hailed as the nation’s true capital of urban innovation. Nestled along the Maas River, a structure known as Tropicana once stood proudly, conceived as a “subtropical swimming paradise” by a private investor in 1989. However, this grand vision proved economically unsustainable, leading to its sale just five years later. The building underwent numerous transformations, from a sauna to a dance club, yet none proved successful. In 2010, Tropicana closed its doors, presenting a case for demolition on economic, aesthetic, and ecological grounds.
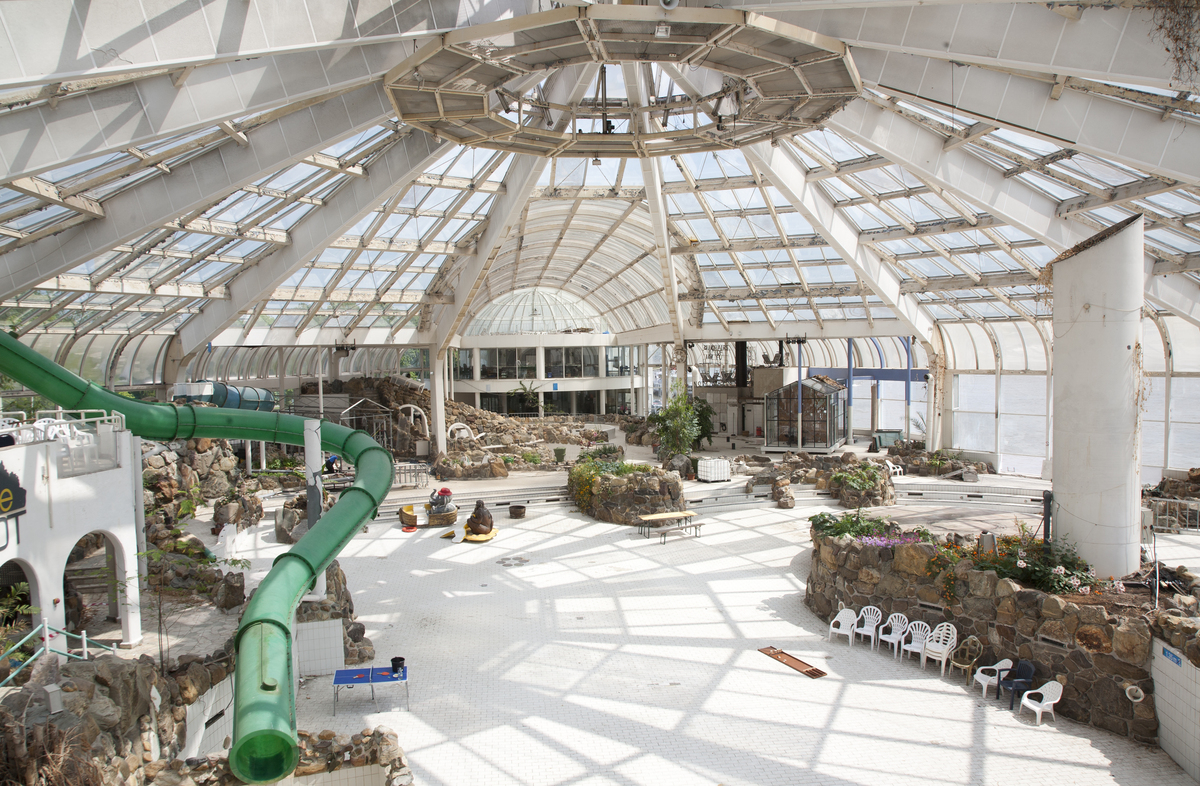
Against the odds, the dilapidated state of Tropicana became a canvas for visionary individuals—Siemen Cox and Mark Slegers envisioned cultivating oyster mushrooms in its dark and moist spaces for upscale restaurants. Simultaneously, Okke van Beuge recognized the potential of the structure’s wooden components as valuable raw material for his carpentry ventures. Inspired by Gunter Pauli’s revolutionary concept of a circular economy, where waste becomes a resource for others, Cox, Slegers, and van Beuge coined their vision as the “Blue City.”
Their innovative proposal sought to repurpose Tropicana, showcasing how sustainability could breathe new life into seemingly discarded spaces. The trio only lacked an architect to bring their vision to fruition, marking the genesis of an ambitious construction project in Netherlands that would redefine the narrative of waste and potential in Rotterdam’s urban landscape.
7. Booking.com City Campus, Amsterdam, UNStudio and HofmanDujardin (2023)
The architecture of the Booking.com City Campus, unveiled in 2015, stands as a testament to innovation and employee well-being. Collaborating with BPD (Bouwfonds Property Development), Booking.com enlisted UNStudio to craft a cutting-edge campus in the heart of Amsterdam. The primary objective was to cultivate a vibrant community, fostering unity among employees and serving as a magnet for top talent globally.
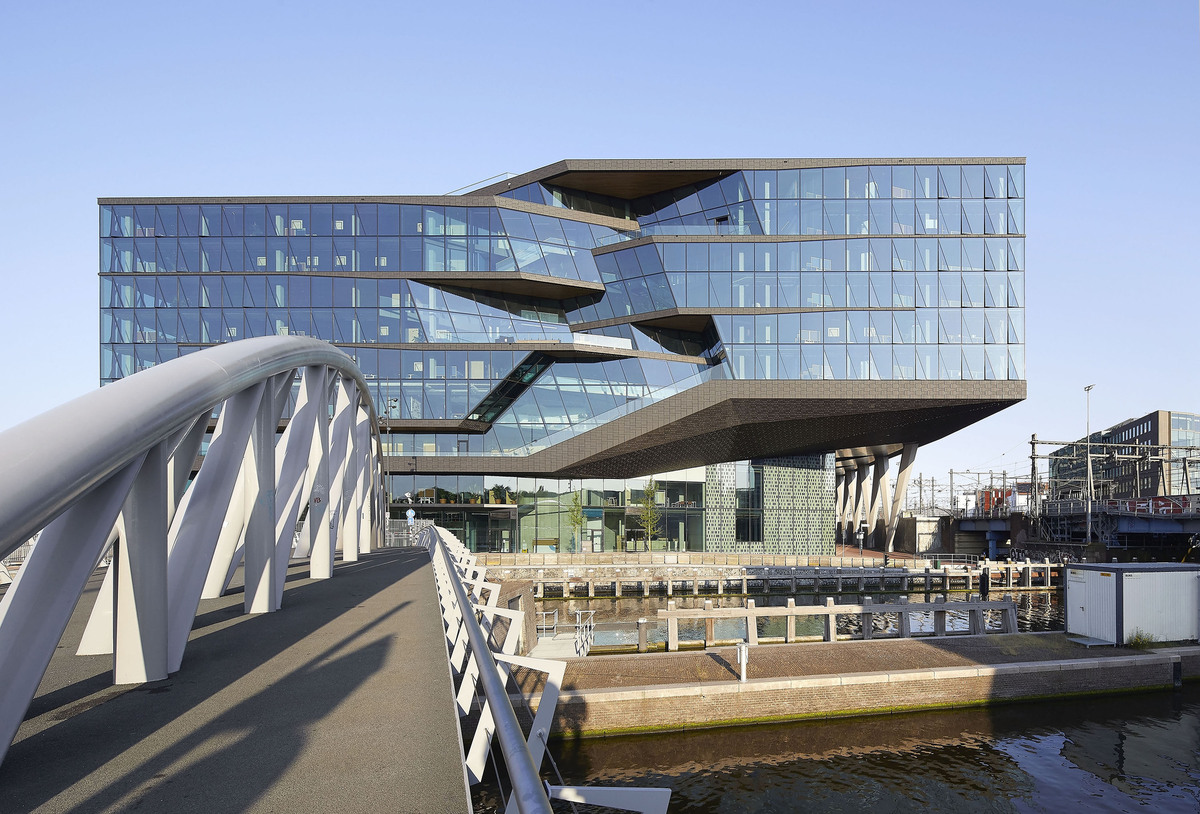
Positioning itself as a leader in the tech realm, Booking.com envisioned its headquarters as a reflection of its status, aiming to be a compelling draw for the industry’s brightest young minds. This vision guided the entire design process, steering away from conventional approaches. Extensive research involved visits to successful tech company buildings, yet Booking.com sought a concept that would deliver an unparalleled experience for its workforce.
Central to the design was the creation of a work environment that promotes social, physical, and mental well-being for employees. The architecture strategically encourages movement, utilizing features such as stairs, bridges, and galleries across all levels, including the rooftop. Even emergency staircases contribute to this concept, uniquely glazed along the atrium side to invite daily use, provide light, and offer captivating views from various spaces within the building. The Booking.com City Campus thus emerges as not just a workplace but a holistic experience designed to nurture a thriving and dynamic community.
Suggested articles for reading:
7 Types of Construction Projects; 2024 Review
Top 7 Commercial Projects in Denmark (2024)
Construction Robotics; 2024 Guide
Nearly Zero Energy Buildings (NZEB); Ultimate Guide 2024
9 Smart Building Examples; 2024 Reviews
Discovering the Top 7 Eco Friendly Building Projects
Reduce Carbon Emission in Construction; Ultimate Guide in 2024
Sustainable Construction Technology; Ultimate Guide in 2024
11 Top Commercial Projects in Iran
What is Eco Friendly Construction & Why is it important? 2024 Guide
Resilient Construction; 2024 Guide
Top 23 Famous Women Architects in World; 2024 Review
Top 11 Construction Project Challenges; 2024 Reviews
Resources:
ING Think | Global Construction Tenders | Archdaily | MetroPolis Magazine | Atradius | Business.gov.nl
For all the pictures: Freepik | Archdaily | Rotterdam. Make it happen | Archello | Architonic | Archello | Zecc Architecten

