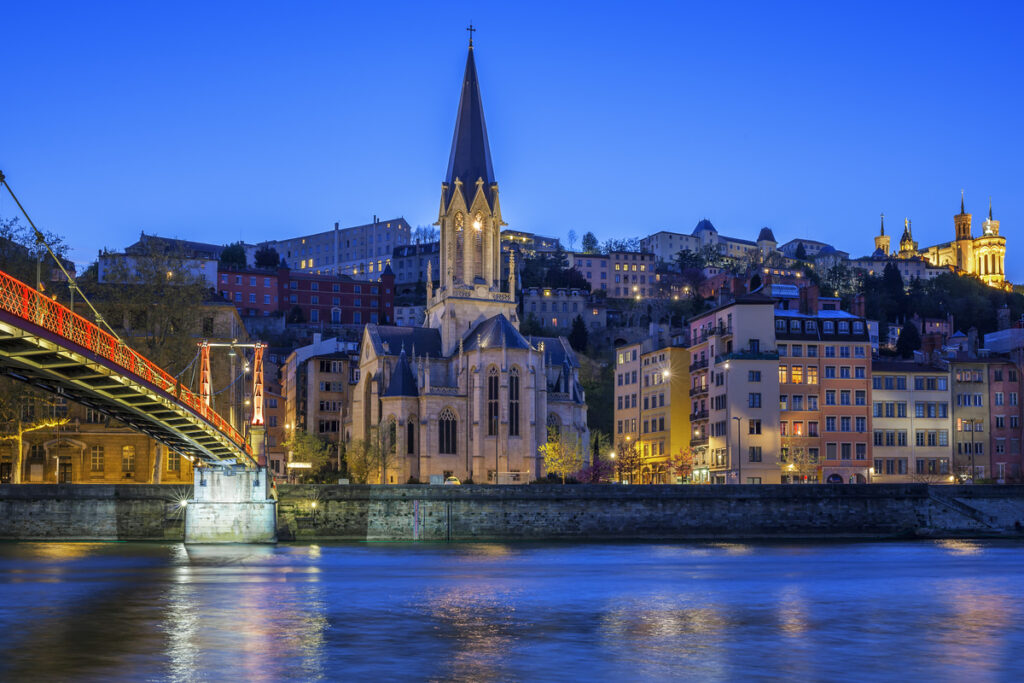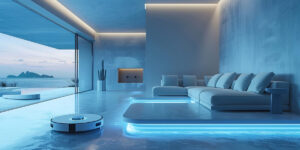Updated by Nazanin Ghodsian, 10/01/2024
Known for its opulence and rich cultural legacy, Luxembourg is at the forefront of architectural innovation, with several outstanding construction projects in Luxembourg that redefine the country’s environment and raise the bar for creative brilliance. A wide variety of outstanding projects that each tell a distinct tale of vision, practicality, and sustainability are used to weave together this tapestry of architectural achievements.
At the moment, Luxembourg is going through a significant building boom, as evidenced by an increase in infrastructure projects and quick urban growth. The robust building sector in the country is driven by the growing need for modern facilities and a burgeoning economy. The skyline of Luxembourg City, the capital, is dominated by cranes as new residential and commercial buildings rise, changing the city’s urban landscape.
There’s also a noticeable emphasis on sustainable building practices, as new developments incorporate eco-friendly measures. Building is still a vital force influencing Luxembourg’s future as the country draws in more foreign investors and citizens. These construction projects in Luxembourg illustrate the country’s commitment to innovation, sustainability, and a forward-thinking approach to urban development.
Table of Contents
Top Construction Project in Luxembourg
Let’s dive into the top construction project in Luxembourg that has been reviewed here:
1. POST Headquarters / Metaform ArchitectsArchitects: Metaform Architects
Area: 29825 m²
Year: 2023
Situated in the lively Gare district at the heart of Luxembourg, the headquarters of HELIX, a prominent entity under POST Luxembourg, spans 27,700 square meters, providing a dynamic workspace for 850 employees and serving as a distinctive landmark for the nation’s largest employer. This state-of-the-art office complex has been meticulously designed to foster versatility, user-friendliness, and connectivity, consolidating the company’s diverse activities and functions under one roof.
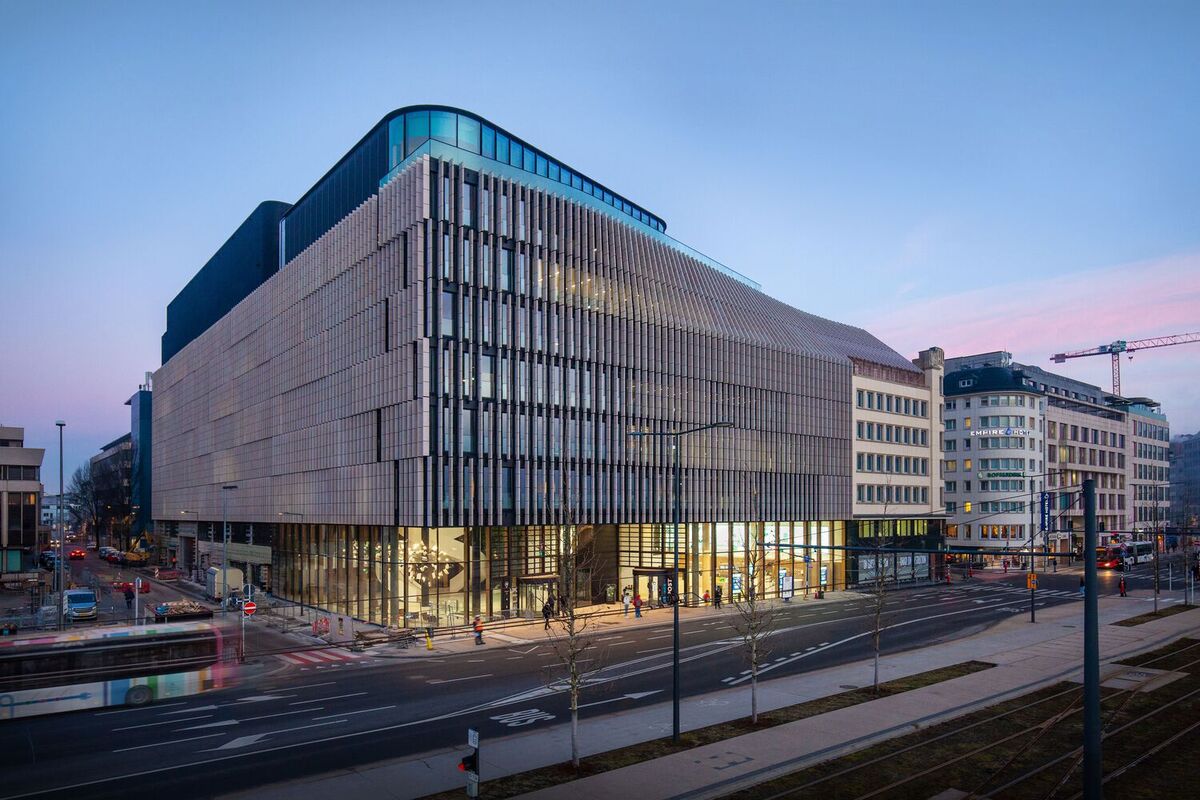
Embodying the principles of democratic design, the organizational structure of POST Luxembourg thrives on transparent communication across its various sectors. The headquarters reflects this ethos by featuring an open horizontal hierarchy, uniting different departments around a vast, open atrium that extends through the height of the building. At the core of this expansive void lies a spiral staircase, serving as both a physical and symbolic conduit for connections between floors and anchoring all employees within a shared space.
Encircling this central zone is a dedicated array of functional spaces, including lounges, game rooms, wellness areas, and fitness facilities. These amenities are strategically positioned to encourage collaboration, communication, and creativity, forming a hub where employees can converge and interact. The incorporation of diverse common areas, where individuals can meet, work collaboratively, exchange ideas, enjoy culinary experiences, relax, and engage in sports activities, contributes significantly to the overall well-being and sense of community among the workforce. HELIX’s headquarters not only represents a modern and efficient workspace but also embodies the essence of a progressive and inclusive corporate culture.
2. Domaine Claude Bentz / Studio Jil Bentz
Area: 1500 m²
Year: 2022
Studio Jil Bentz’s Project Domaine Claude Bentz stands as an autonomous expansion of a winery nestled in Luxembourg’s Mosel region. This architectural marvel, spanning two stories and stretching 71 meters, seamlessly integrates concrete and wood into its design. The ground floor, supported by concrete, hosts the new winery functions, including a wine shop, tasting rooms, and an event space. In contrast, the first floor, crafted from wood, accommodates private apartments and office spaces.
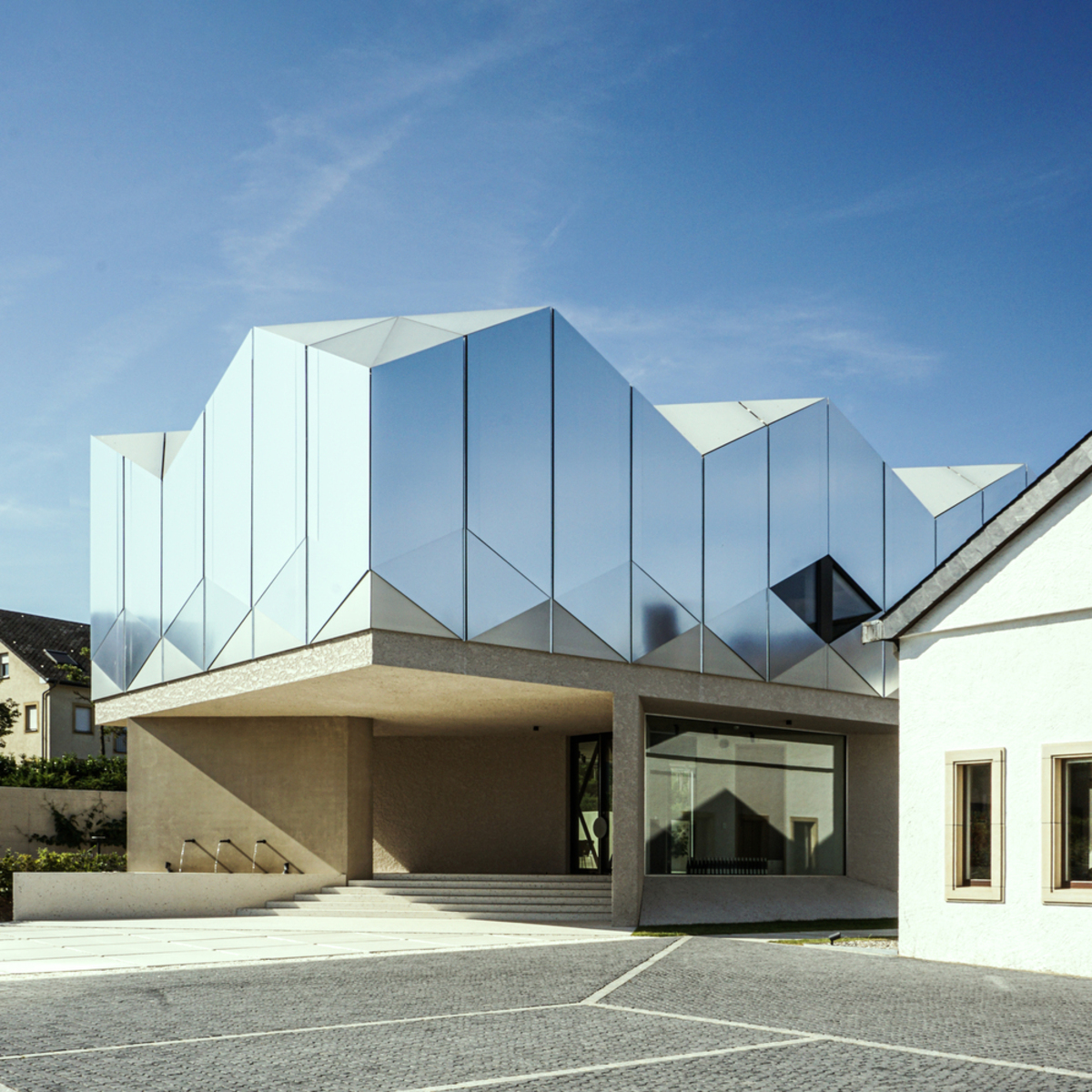
The construction project in Luxembourg encountered a unique challenge in harmoniously blending these diverse functions within the constraints of a narrow site characterized by substantial length and varied topography. The ingenious solution unfolded in a meticulous plan, where each level follows a specific adaptation of the enfilades principle. The ground floor, for instance, adopts a strategy of squared rooms rotated at a 45° angle, eschewing linear corridors and mitigating the perceived length. This deliberate arrangement creates diagonal perspectives that counteract the narrow spatial perception.
Moving to the first floor, a grid of 18 identical orthogonal units strategically organizes the plan, aligning with the 45° rotation of the ground floor’s rooms and echoing the saw-tooth roof’s orientation. The inclination of the roof, division of the facade, and the careful selection of heights and materials engage in a direct dialogue with the neighboring original winery building. Notably, the meticulous selection of materials, including concrete aggregates from a nearby river, reflects a commitment to minimizing environmental impact and underscores the winery’s deep connection to the Mosel region. This architectural masterpiece not only addresses functional needs but also showcases a thoughtful integration with its surroundings, becoming a testament to Studio Jil Bentz’s dedication to both form and functionality.
3. Zeco2 Offices / Moreno Architecture
Area: 7500 m²
Year: 2021
The administrative building, situated at 12, rue des Mérovingiens in Bertrange within the Bourmicht business park, stands as a prominent four-story structure, spanning two basement levels. Encompassing a total area of 7500m2, the building is designed to accommodate retail, office spaces, and underground parking facilities. A key feature of the architectural program is the liberation of floors from structural elements, enhancing the flexibility of utilization.
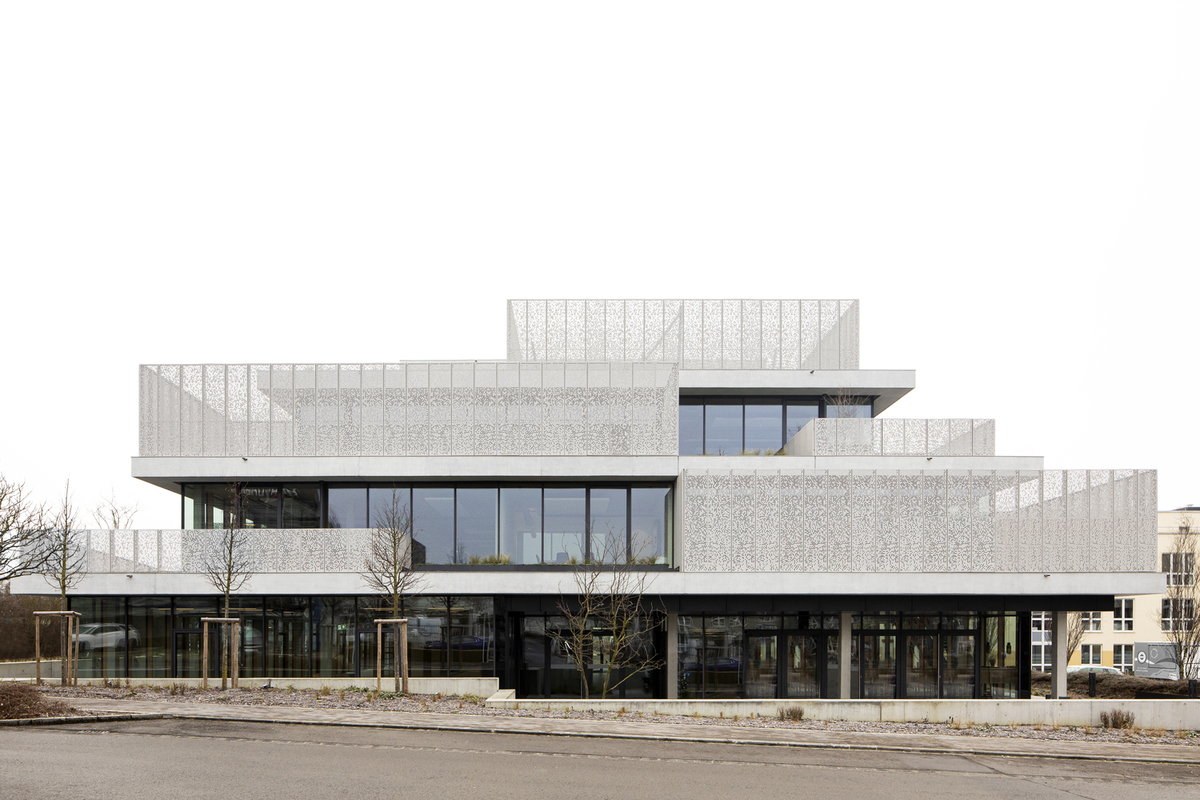
Concrete and natural oak wood treatments define the interior elements of the building, with visible techniques in the ceiling, imbuing the spaces with an industrial aesthetic. Prioritizing workplace well-being, the design integrates expansive glazed facades, flooding office and retail areas with abundant natural light. The office section, starting from the first floor, adopts a triplex configuration centered around a wood-clad step, fostering interaction and interactivity.
The architectural strategy adeptly navigates municipal regulations, employing a pyramidal form with setbacks aligning with floor heights. Overhanging concrete caps and metal boxes with openwork cladding serve as both visual screens and railings, contributing to the building’s balanced aesthetic.
Structurally, the building employs a column and beam system, optimizing interior space while allowing lessees to subdivide floors as needed. Committed to circular principles, the design exemplifies simplicity through judicious material use.
Energetically, the building attains an ABA rating, attributing its efficiency to an intelligent envelope featuring high-performance glazing, concrete overhangs, and insulating facades. Additionally, the incorporation of geothermal probes, heat pumps, active slabs, radiant panels, and efficient ventilation underscores the building’s commitment to sustainable and energy-conscious practices.
4. Stade de Luxembourg Football and Rugby Stadium / gmp Architects
Year: 2021
On September 1, 2021, the qualifying match for the highly anticipated 2022 FIFA World Cup in Qatar unfolded at the newly inaugurated Stade de Luxembourg football and rugby stadium. This event marked the stadium’s official debut as the battleground for a thrilling clash between Luxembourg and Azerbaijan. The architectural masterpiece behind the Grand Duchy’s national stadium is credited to the renowned firm von Gerkan, Marg and Partners (gmp), whose design triumphed over 25 competitors in the 2016 negotiated procedure.
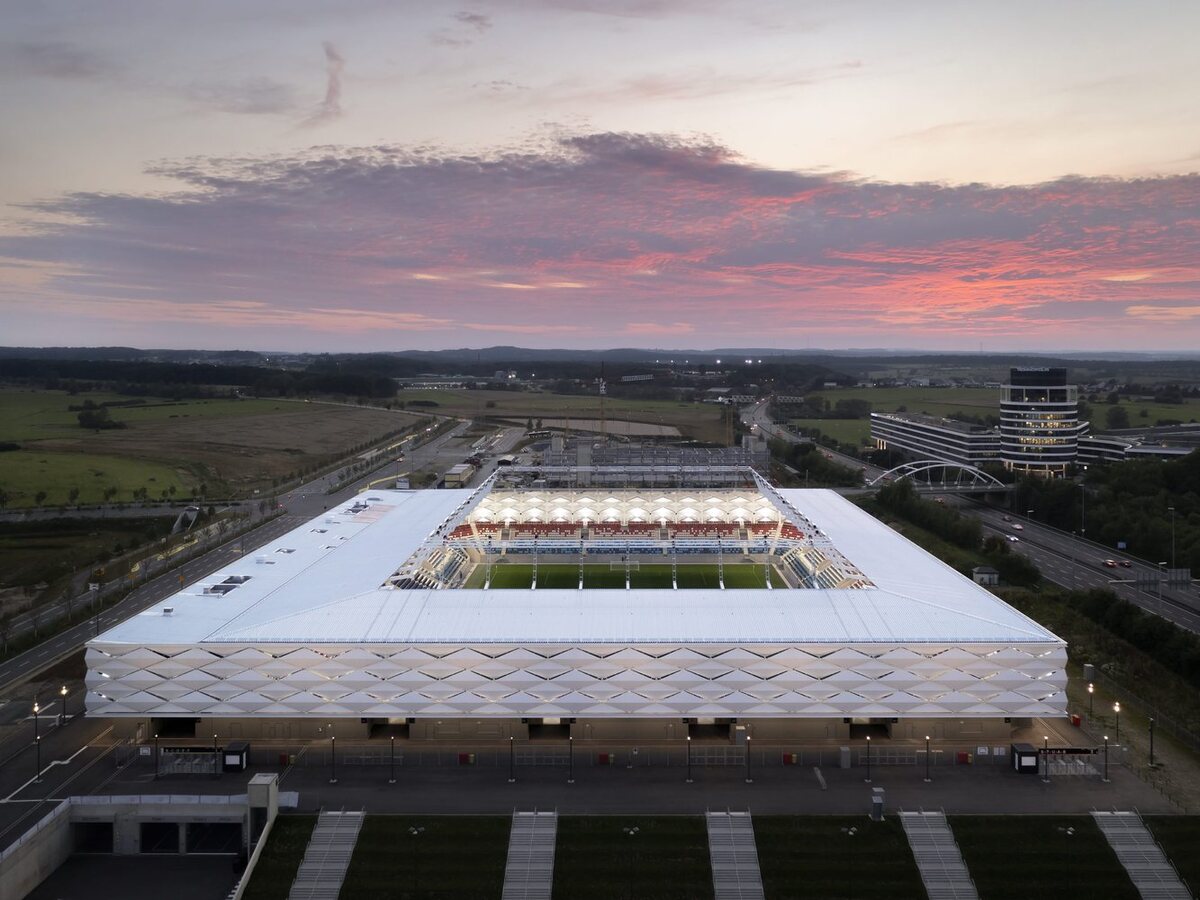
Situated to the south of Luxembourg City, the state-of-the-art football and rugby arena replaced its outdated predecessor through a collaborative effort with local architects Beng Architectes Associés. Beyond the stadium’s structural brilliance, the construction project in Luxembourg encompassed a comprehensive urban masterplan for the approximately 8-hectare site. The strategic location, bordered by the A6 motorway to the north and a planned new road and tramway connection to the south, positions the arena as a central traffic and interchange hub.
The new national arena adheres to international standards, achieving both the top UEFA stadium category IV and International Rugby Board (IRB) specifications. The stadium boasts an orthogonal layout, featuring a single-tier design with diagonally-truncated corner areas. The grandstand extends seamlessly to the pitch’s edge, providing an immersive spectator experience. To the south, a dedicated building block houses essential facilities for VIPs, the press, players, and officials, ensuring a holistic and world-class sporting venue for Luxembourg. In addition to the stadium, gmp’s scope extended to the creation of a sunken parking lot and the design of the Service des Sports’ new service building for the city of Luxembourg.
5. Luxembourg National Library / Bolles + Wilson + WW+ architektur + management
Area: 39000 m²
Year: 2019
The mission of the Patrimonial and Universal Library (BnL) is to serve as a sanctuary for the preservation and safeguarding of Cultural and Intellectual Texts, which form the bedrock of the intellectual community. The architectural design of the BnL revolves around a compact, energy-efficient building volume that accommodates a diverse array of functional entities.
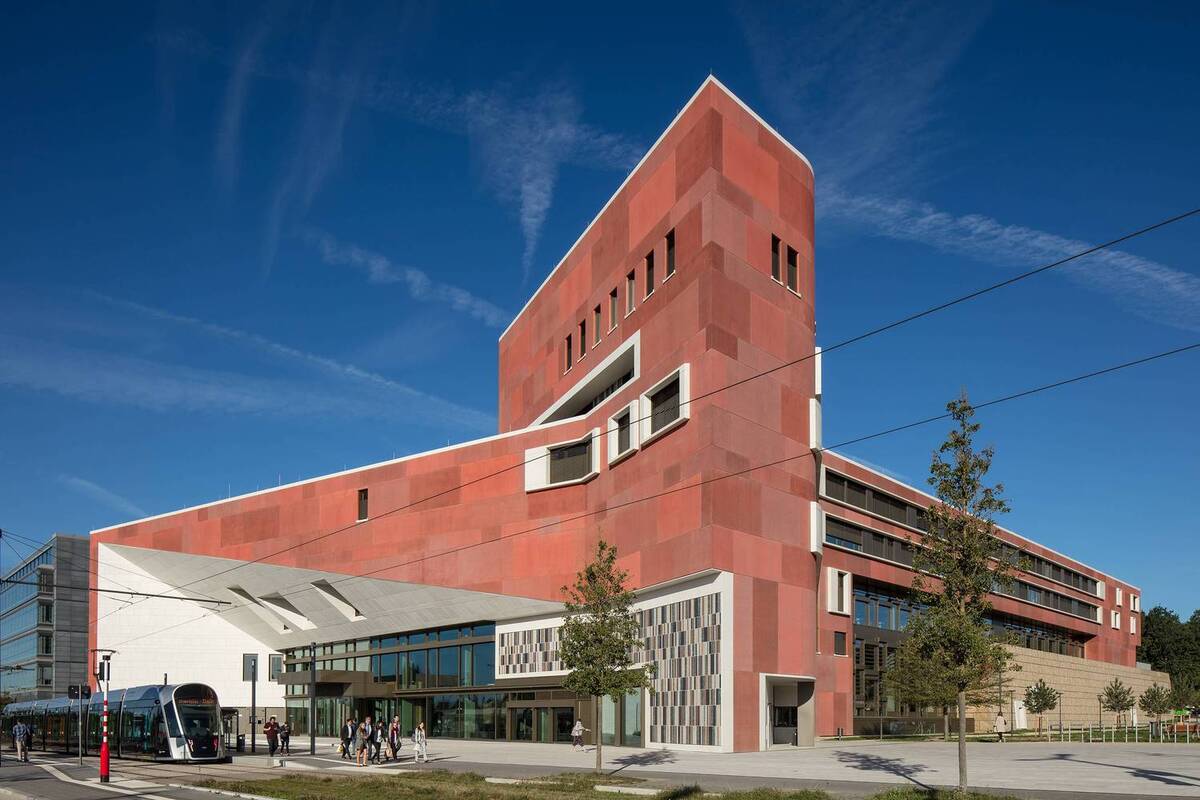
Facing the Avenue John F. Kennedy, the BnL presents an impressive yet inviting facade characterized by transparency. The entrance unfolds into a sequence of internal functions, starting with the Foyer and Café, which includes upper-level Conference and seminar rooms. Adjacent to this space is the Reading Room, featuring a landscape of terraced workstations and bookshelves.
At the heart of the building lies the central archive, a secure core spanning five levels. Encased by public spaces, this archive forms a plateau supporting the largest bookshelf area and a reading deck. The primary facade material consists of large-format red pre-cast concrete panels, creating a visually engaging patchwork through various surface treatments such as water/sand-jetting and acid washing.
The architectural vision prioritizes homogeneity, aiming for a material unity throughout the building volume while incorporating subtle surface articulation. The archive plateau is enveloped in a bastion-like wrapping of stone-filled Gabion cages, adding a distinctive touch to the design. Emphasizing energy efficiency, the planning focuses on utilizing the building’s thermal mass to foster a sustainable interior climate, with technical installations taking a back seat in this pursuit. The BnL stands as a testament to the harmonious integration of architectural aesthetics and functional efficiency.
6. CMI Luxembourg / Moreno Architecture
Area: 3500 m²
Year: 2019
John Cockerill, formerly known as The CMI Group, has recently established its headquarters for the service sector within the serene Le Triangle Vert business park in Mondorf-Les-Bains. Nestled amidst green meadows traversed by the Sarre freeway, the landscape exudes a sense of horizontality. The company, specializing in designing, integrating, modernizing, and maintaining equipment for energy, defense, steel industry, environment, and general industry, embarked on a construction project in Luxembourg aimed at centralizing support functions. These encompass Management, Accounting, Human Resources, Purchasing, Communication, and the BET Programs, with the infrastructure requirements including an 800 m2 industrial hall and a 2,300 m2 above-ground administrative building.
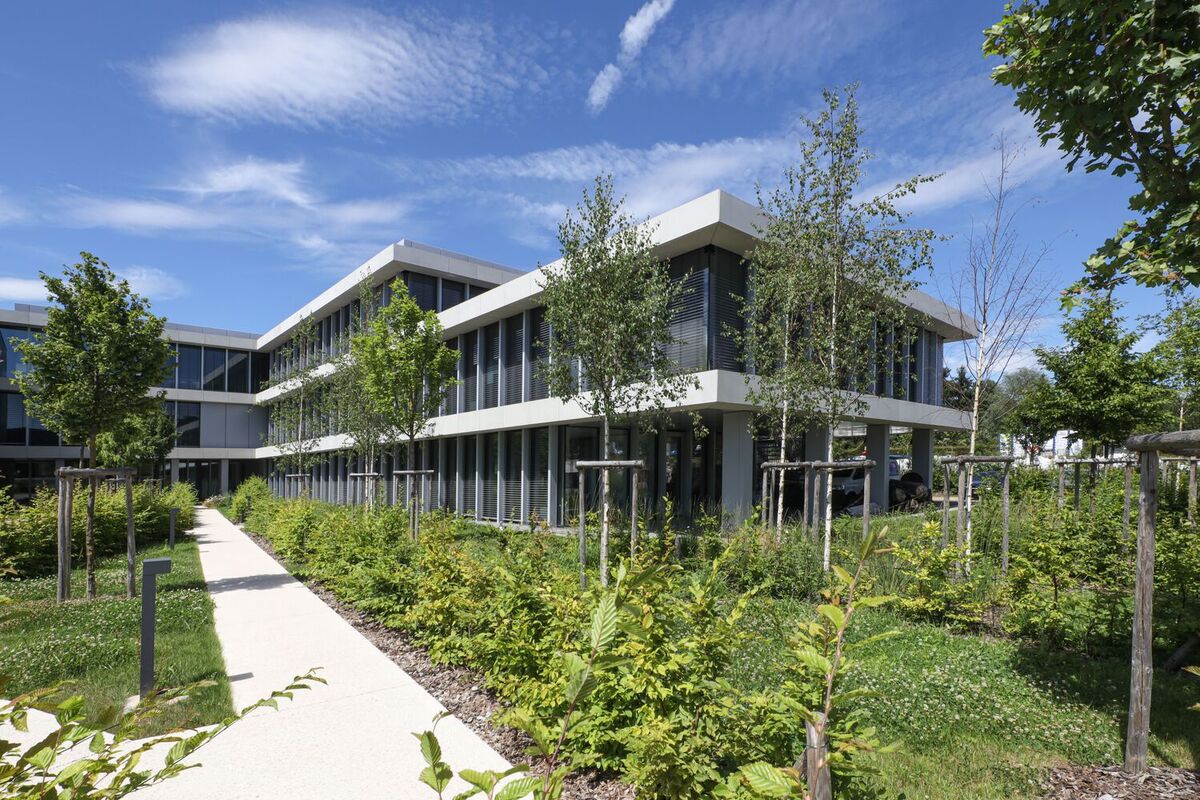
The administrative building, meticulously designed on a 135 cm grid, boasts extensive glazing that mirrors the horizontality of the surrounding scenery. Comprising three levels with staggered shifts, the structure emanates a dynamic architectural presence. At the heart of the construction project in Luxembourg lies a commitment to workplace well-being, evident in the articulation of the administrative section and the industrial hall around a central core housing common spaces and desired employee amenities such as refectories, coffee corners, changing rooms, and fitness areas.
The office and meeting room spaces on the landscaped floors prioritize high spatial quality, luminosity, and communication. Simultaneously, communal areas are crafted to enhance conviviality and employee interactions. Expansive glass facades flood the interiors with natural light, opening up to the landscaped surroundings. The exterior has been thoughtfully landscaped, featuring grassed parking spaces along the perimeter. The L-shaped design provides an opportunity to create a central vegetated square, offering quality outdoor spaces for users to enjoy. In essence, John Cockerill’s new headquarters seamlessly blends functionality, aesthetics, and employee well-being within the tranquil embrace of Mondorf-Les-Bains.
7. Luxembourg Learning Center / Valentiny Hvp Architects
Area: 20000 m²
Year: 2018
The primary objective of the university library construction project in Luxembourg was to establish a dynamic and inclusive space within the constraints of a predefined volume dictated by industrial framework elements. This space, conceived as a Learning Centre, spans more than 100 meters in length across five levels, creating expansive open volumes accessible to the public. The design imparts the illusion of floating plateaus encircling the ore silo, nestled at the base of blast furnace B. The well-maintained silo serves as a tangible reminder of Belval’s industrial history, reflecting the nation’s expertise and innovation rooted in the original “Möllerei.”
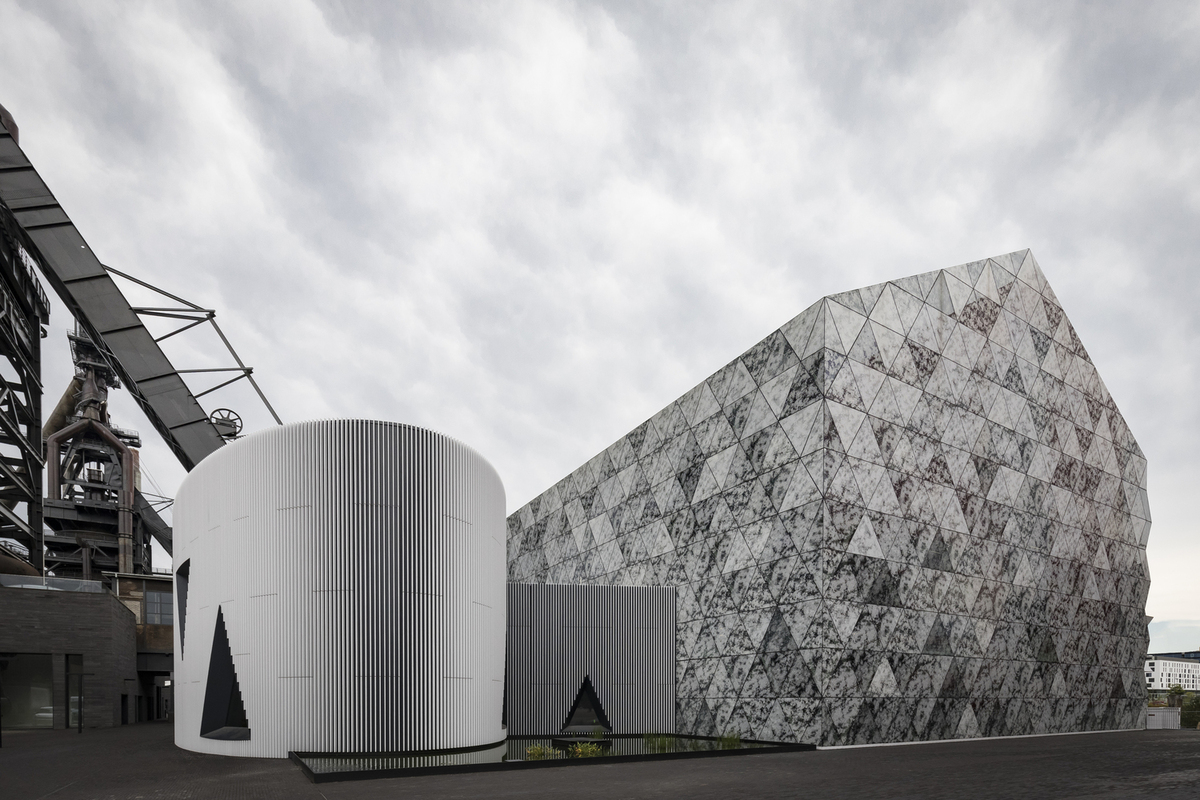
Preserving the architectural heritage, the old structures underwent thorough cleaning, reinforcement, and repainting, maintaining the integrity of the building’s historical activities. A new envelope seamlessly covers the existing steel structures, forming a cohesive and distinctive ensemble for the “Maison du Livre” project, with careful consideration given to interior functionality.
The design intricacies extend to the facade and lighting, interwoven with the distribution of interior spaces. The north-east sides, housing reading areas, feature flat facade panels, while hexagonal elements projecting from the west side modulate light to create a natural, indirect illumination for reading and working zones. Notably, two of the six pyramid facets facing north are transparent, offering a unique interplay of opacity and translucency.
An innovative touch is the use of screen-printed glass, serving a dual purpose of sun protection by reducing heat and glare. The variable intensity of the silkscreen printing endows the building with a marbled effect when viewed from a distance. Internally, the facade reveals a play of transparent and opaque triangular surfaces, enhancing the overall aesthetic and functional appeal of the university library.
Suggested articles for reading:
What is Eco Friendly Construction & Why is it important? 2024 Guide
The Future of Construction Industry; 2024 and Beyond
Case Study: Top 4 Eco-Friendly Smart Building Construction Projects
Top 7 Construction Project in India
Top 11 Construction Project in Dubai
Top 7 Construction Project in Netherlands
Resources:
Archdaily | VDL.Lu | Delano.lu | Forbes | Arcelor Mittal | European Investment Bank
For all the pictures: Freepik | Archdaily

