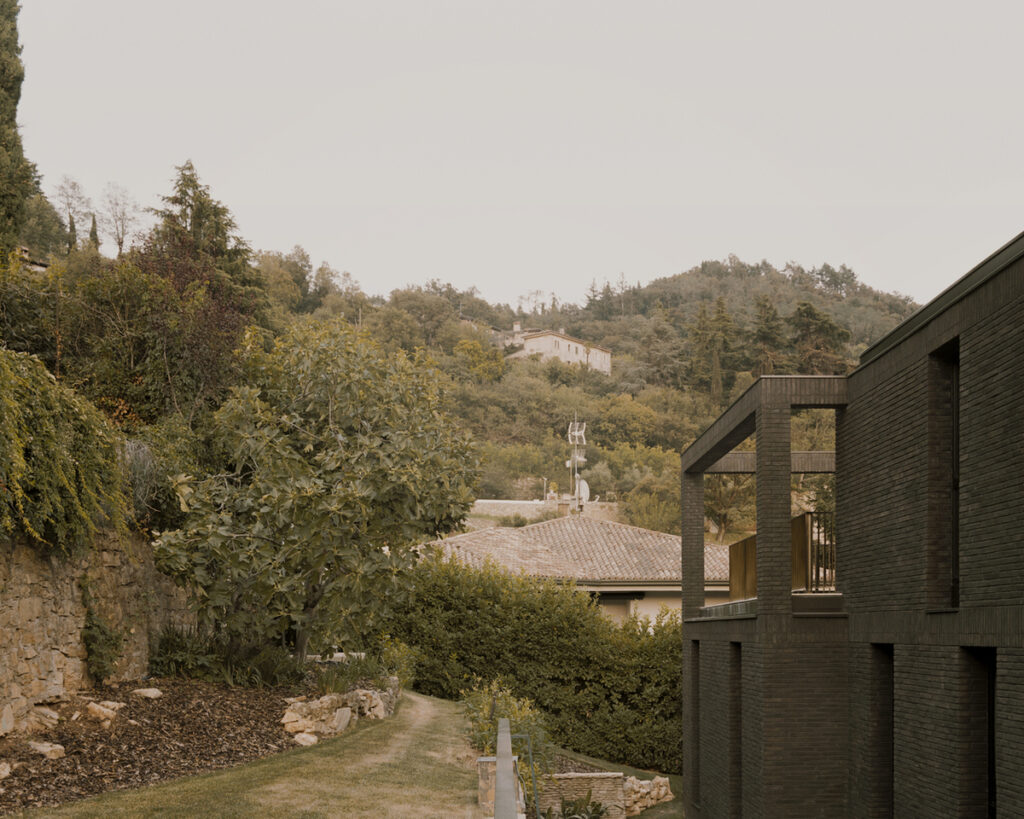Updated by Nazanin Ghodsian, 10/01/2024
Italian design, whose significant accomplishments span ages, has had a profound influence on buildings around the world. Italian architecture has influenced architecture all around the world, from the technological wonders of Roman aqueducts and temples to the emergence of the Renaissance architectural movement in the late 14th and early 16th centuries. Additionally, Italy is the cradle of Palladianism, a design movement that had a global impact, especially on American country homes for aristocrats. It is impossible to categorize a single architectural style by time or place in Italy because the country was historically divided into small states up until 1861. This fragmentation has resulted in an extraordinarily diverse range of construction projects in Italy.
Furthermore, since the 1800s, foreign constructions with Italian architectural design—particularly those influenced by the Renaissance—have been categorized as “Italianate architecture.” Some of the best examples of Western architecture may be found in Italy, including the Duomo in Milan, the Cathedral in Florence, the Mole Antonelliana in Turin, and the famous buildings of Venice. An estimated 100,000 monuments, including castles, museums, statues, fountains, old mansions, and archaeological remnants, can be found in Italy.
Italy is still at the forefront of modernist and environmentally conscious architecture and eco friendly construction, thanks to architects like Carlo Mollino and Renzo Piano. Every age has left its unique imprint on the nation’s architecture, which reflects its rich past. The Middle Ages saw the emergence of Romanesque architecture, one of the most enduring architectural forms. The powerful, symmetrical patterns and rounded arches of the Romanesque style may be seen in many of the magnificent cathedrals and castles that dot the Italian countryside. This fusion of innovation and tradition is evident in each construction project in Italy, contributing to the country’s rich and varied architectural legacy.
Table of Contents
History of Construction in Italy
The Greeks and Etruscans were the first people in Italy to genuinely construct a succession of styles, in addition to prehistoric buildings. During this time, Northern and Central Italy’s construction was dominated by the Etruscans.
Etruscan Architecture
The Etruscans built their structures out of wood and brick. Through the construction of temples, fora, public avenues, aqueducts, and city gates, the Etruscans had a considerable impact on Roman architecture. Few Etruscan architectural sites are currently visible in Italy, except a couple at Volterra, Tuscany, and Perugia, Umbria.
Greek Architecture
Beginning in the eighth century BC, the Greek colonists who established Magna Graecia in southern Italy constructed their structures in their unique architectural style. Roman architecture was influenced by the larger, better, and more technologically advanced residences they built. Nonetheless, the building of theaters took precedence over the construction of temples when the Hellenistic Age got underway in the 4th century BC. There was a stage and an auditorium in the semicircular theater. In the past, the audience seats were only ever built on hills, unlike the Romans who intentionally constructed them.
In Greek temples, massive stone or marble pillars were rather typical. There are still several Greek buildings remains in Italy, especially in Sicily, Apulia, and Calabria. A notable example is the Valle Dei Templi temples, which are currently recognized as U.N.E.S.CO. World Heritage Sites.
There are still several Greek buildings remains in Italy, especially in Sicily, Apulia, and Calabria. A notable example is the Valle Dei Templi temples, which are currently recognized as U.N.E.S.CO. World Heritage Sites.
Greek architecture, which left significant traces in the temples of Agrigento, Selinunte, and Paestum, and Etruscan architecture, which caught Vitruvius’ eye, had an impact on Italian architecture.
Greek architectural influence was adopted by the Romans and is evident in many aspects of Roman villa design, including the introduction and use of the triclinium as a place to eat.
In a similar vein, the Romans owed their Etruscan neighbors a debt of gratitude for enlightening them on a wealth of information that was essential for the development of later architectural innovations like hydraulics and arch construction.
Top Construction Project in Italy
Here is a list of the top 7 Construction Project in Italy worth learning about:
1. Hotel Milla Montis
Architect: Peter Pichler Architecture
Location: Maranza, South Tyrol, Italy
Project Year: 2020
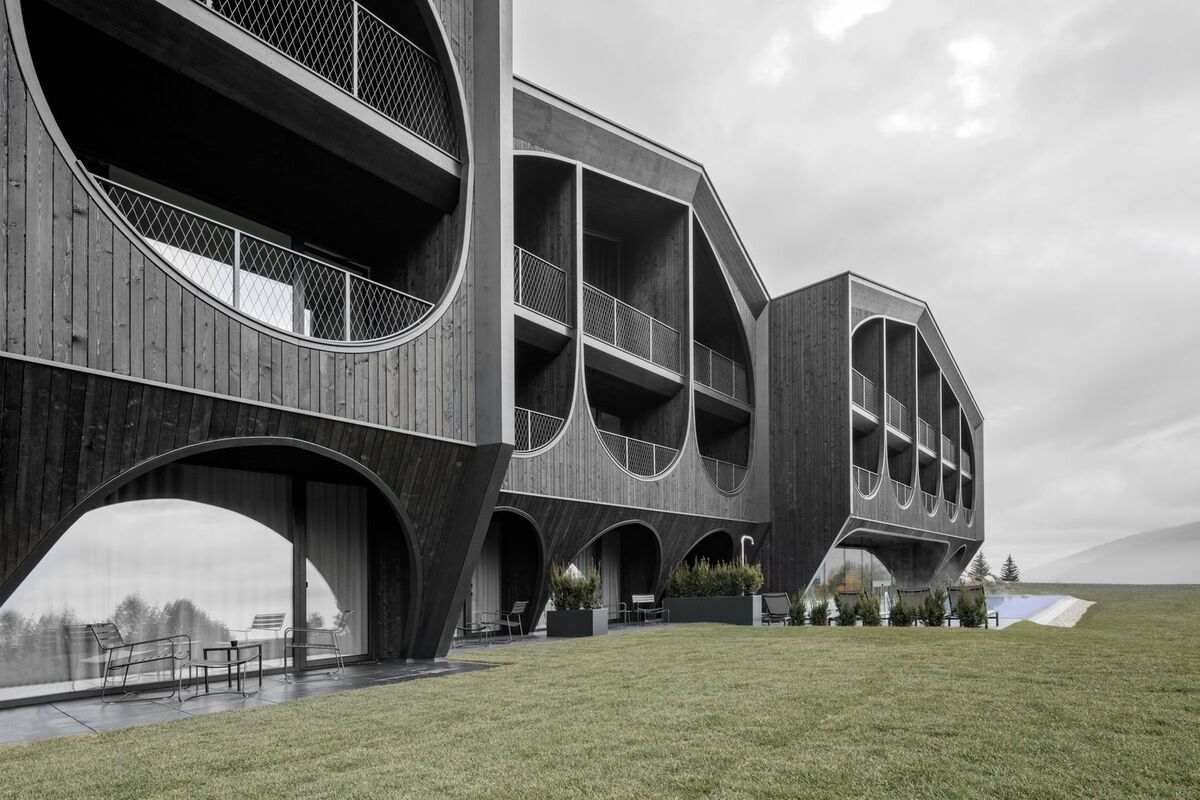
This construction project in Italy may be found in Maranza, which is in the South Tyrol region of Italy. Situated close above Puster Valley, a popular hiking destination, the small Alpine community is surrounded by meadows and farms with a well-shaped mountain. The project site is distinguished by its distinct landscape and breathtaking all-encompassing views of the Dolomites Mountains.
To reduce the overall scale of the new hotel construction project in Italy while maintaining respect for the neighboring buildings’ scale, it is divided into four relocated volumes. The traditional wooden barn and the regional vernacular architecture serve as inspiration for this composition, which reimagines this typology in a modern way.
The pitchfork employed by nearby farmers served as the model for the exoskeleton façade’s curving design. Maranza is a small South Tyrol village with a strong agricultural heritage.
The interiors have a classic Alpine design and are straightforward and practical. Ashwood is paired with traditional green loden fabrics to provide a pop of color that blends in with the surrounding area’s natural color scheme. The primary material of this construction project in Italy, wood, is used both inside and outside to create contrast between the interior light and the external blackened wood.
2. Green Pea
Architect: ACC Naturale Architecttura, Negozio Blu Architetti Associati
location: Via Nizza 230, 14, 10126 Torino TO, Italy
Project Year: 2020
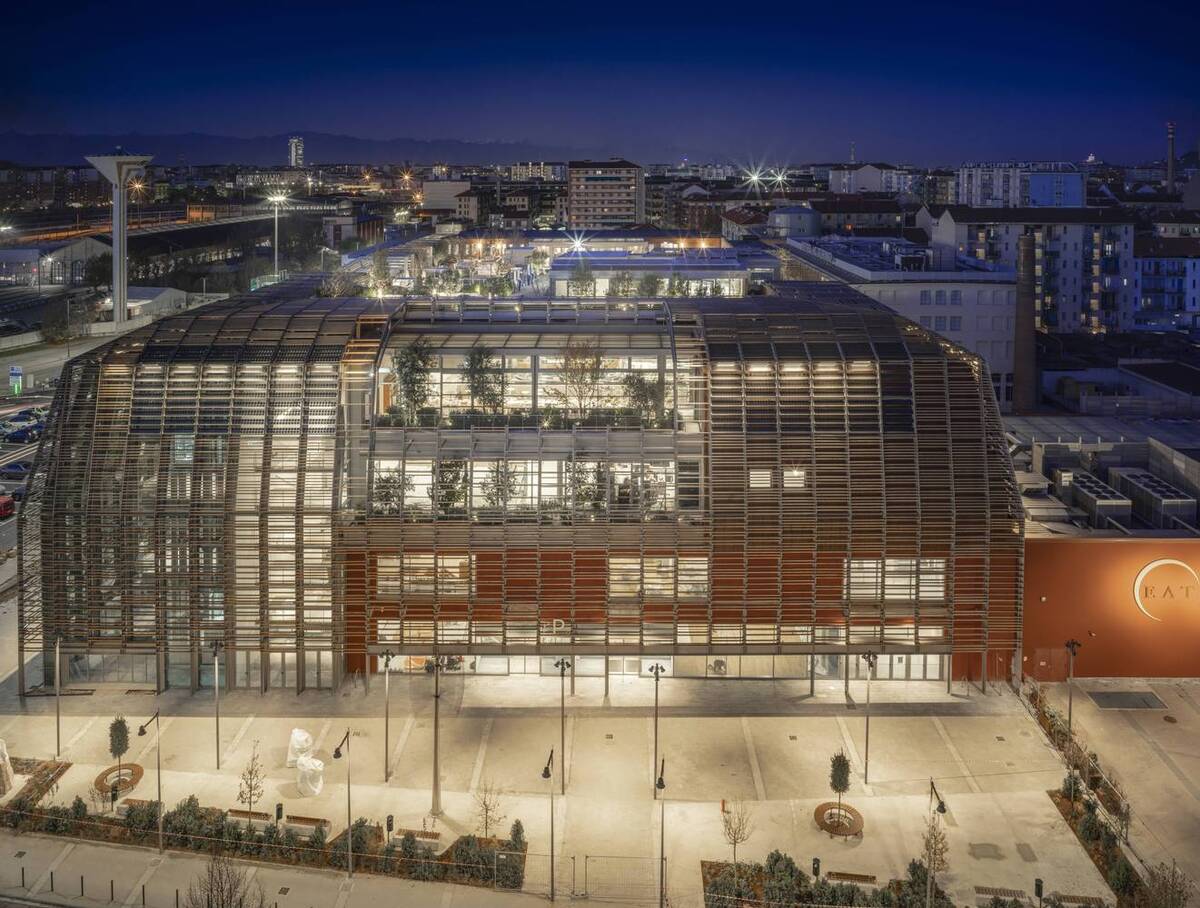
A construction project in Italy that prioritizes natural light, vegetation, and sustainable materials. A manifesto created as an exploration of the potential and beauty of emerging conscious construction technologies, as well as the principles embodied in a vision of environmental and human respect.
A new paradigm in urban architecture, Green Pea strikes a balance between sustainability and aesthetics, quality and utility, and architecture and environment. Encompassed with a landscape of organic materials and brimming with light and greenery, this structure is robust and environmentally conscious in every aspect.
The organic volume, which has a distinct multidimensional shape, extends Eataly’s façade and is extended across five stories at a height of 25 meters while maintaining continuity with the current building line. The top floor’s flared shape and North-South orientation are intended to adjust to changing climatic and environmental factors, thereby guaranteeing optimal solar radiation distribution.
Two levels of surfaces make up the external envelope. This construction project in Italy can breathe, open up to the city, and shield itself from the sun thanks to a technical “treillage” made of wooden sunshade slats on an external shell supported by a steel rib. The slats, which were typically used for musical instrument soundboards, were created from fir wood recovered from the forests of the Trentino Val di Fiemme and Bellunese, which were devastated by the storm in October 2018. The slats were heat-treated for external use and stiffened with a metal core.
The 100% recyclable steel load-bearing structure is fully dry assembled using bolts for easy disassembly and removal, enabling the long-term extension of this construction project in Italy’s life cycle: a network of primary (HEA 1000) and secondary (IPE400) beams resting on tubular supports, which are minimized to provide more flexibility in the design and management of spaces. As a result, the system is both light and extremely robust. To maximize time, the building site was divided into vertical portions that extended from the ground to the highest elevation.
The Interiors: Natural Light and Traditional Materials
Immersed in the identity of the Green Pea brand and its ideals of respect and careful consumption, the interiors have a straightforward concept that engages all the senses and provides a comprehensive experience.
The way the many floors are arranged allows for adaptable areas, easily recognized walkways, a connection to the surrounding vegetation, and an abundance of natural light. Traditional elements like wood and natural lime are mixed with opulent materials like velvet and suede to create the interior design. The wood used to make parquet was previously felled due to natural reasons and then gathered up from the Val Varaita river beds. The paint material neutralizes pollutants, stops mold and bacteria from growing, and gets rid of pathogens.
3. PR House
Architect: aa-Is luigi serboli architetti
Location: Brescia, Province of Brecia, Lombardy, Italy
Project Year: 2020
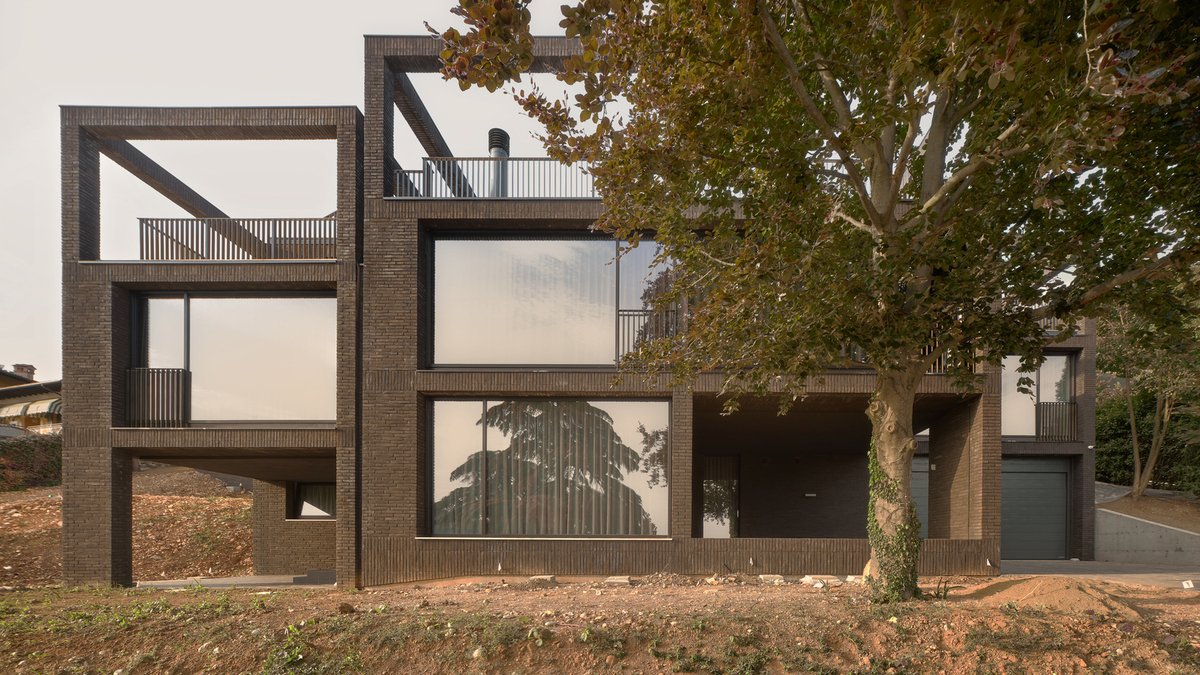
The PR home is situated on a property where a 1960s-era structure once stood. This construction project in Italy’s spatial and compositional relationships have been drastically altered by the intervention in favor of a simple, clean design. The three levels of the residence are joined by an elevator and a staircase. All of the spaces are directly and fluidly connected by the way the home surroundings are arranged. The carefully considered views can enter the building because of the transparency of the façade. The seasons change as the outside merges with the inside of everyday existence. The link with the environment is mediated by the color, material, and stereometric choices.
Instead of thrusting itself upon the landscape as a novelty, the house thoughtfully blends in. A new sense of empathy is created between the building and its surroundings through architecture that can integrate and blend in.
4. Capalbio Barn House
Architect: Carola Vannini Architecture
Location: Capalbio, Province of Grosseto, Toscana, Italy
Project Year: 2020
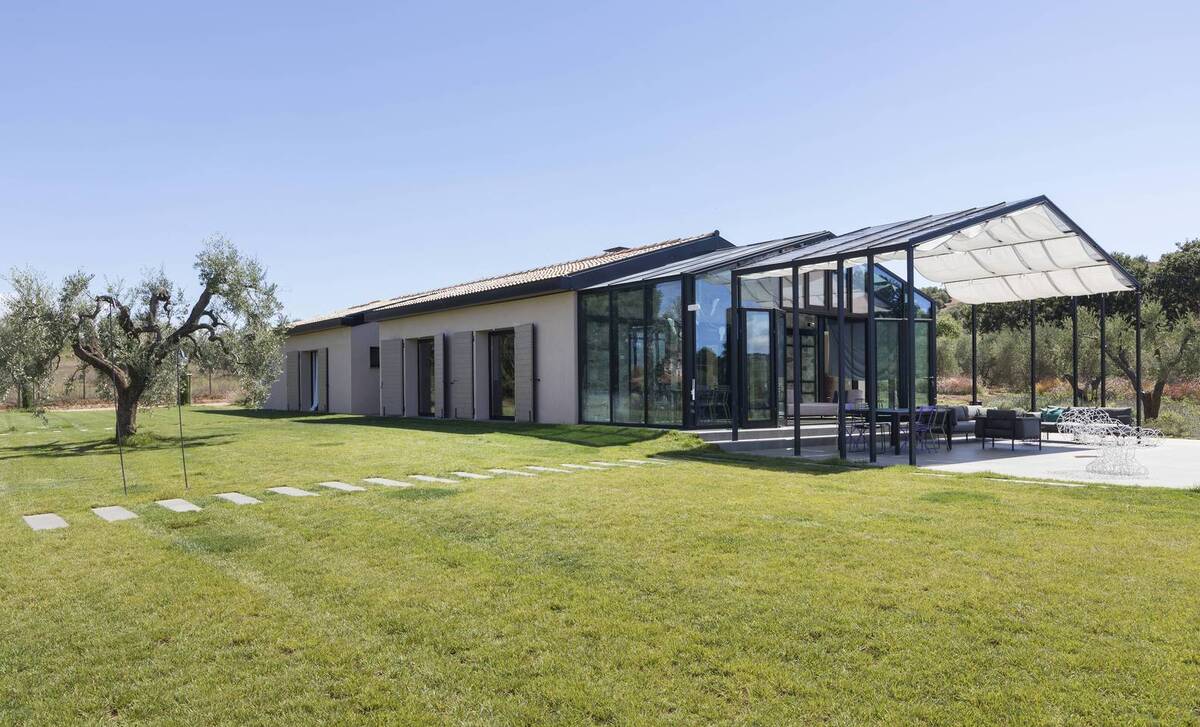
This new edifice is set at the base of a Tuscan olive grove and consists of two parallel houses. This construction project in Italy is meant to blend in with the outdoor area around it, like a filter. Every direction in which the structure may be seen is made possible by the sliding doors, which open toward the garden and are aligned with one another. The house is divided by a large, imposing hallway that draws attention to the swimming pool and the emblematic cypress on either side.
Two bedrooms and two bathrooms make up the night area. The long veranda that runs the length of the home and connects to the pool is overlooked by the master bedroom. Resin veneer in the bathrooms mimics the hues of the surrounding environment.
Thick partitions that conceal spacious storage areas split the day room into different functional areas. The transparent fireplace is intended to maintain the room’s coherence. From the living room, three pathways lead to the greenhouse, which is shaped like the building again.
Through it, a slow dematerialization progresses toward the pool area. The garden’s layout was intended to draw attention to the poetic quality of the surrounding Tuscan terrain, where the foliage seems to change color with the seasons and sprout up on its own. Aesthetic lighting design brings out the nighttime natural settings, creating a scene out of a fairy tale.
The interior lighting design was well thought out as well; the lighting fixtures highlight the room and give the impression that they are blowing wind. This construction project in Italy’s ultimate goal is to highlight the lyrical flair of the architecture and blend it tastefully and respectfully with the surrounding natural environment’s aesthetics.
5. Branà 1915
Architect: B+P architetti
Location: Altamura, Bari, Puglia, Italy
Project Year: 2020
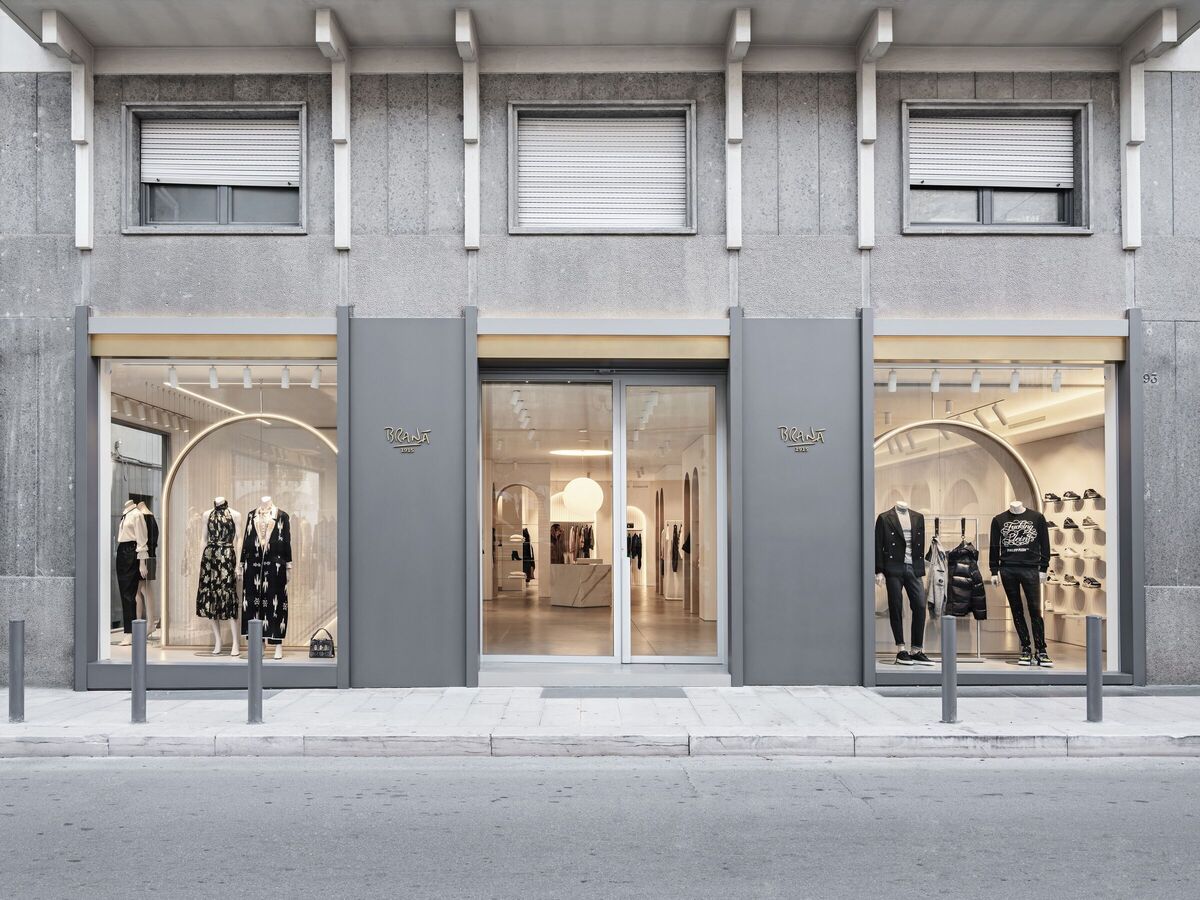
A business area that perfectly complements the urban environment. To design this new urban interior, we began with Giorgio De Chirico’s “Piazze d’Italia” proposal, which features recurring scenes with arches defining and demarcating the square.
The arching structure serves as the intervention’s primary element, and the central space is defined by the central monolithic artifacts, which are remnants of a vanished architectural style. Customers are escorted by the side porches on their perfect stroll across the fictional plaza. A huge central pillar in the basement serves as the focal point around which the fashion carousel revolves, gazing out the windows that have been transformed into an urban jungle.
6. Hotel Miramonti
Architect: Tara Architekten
Location: Hafling, South Tyrol, Italy
Project Year: 2021
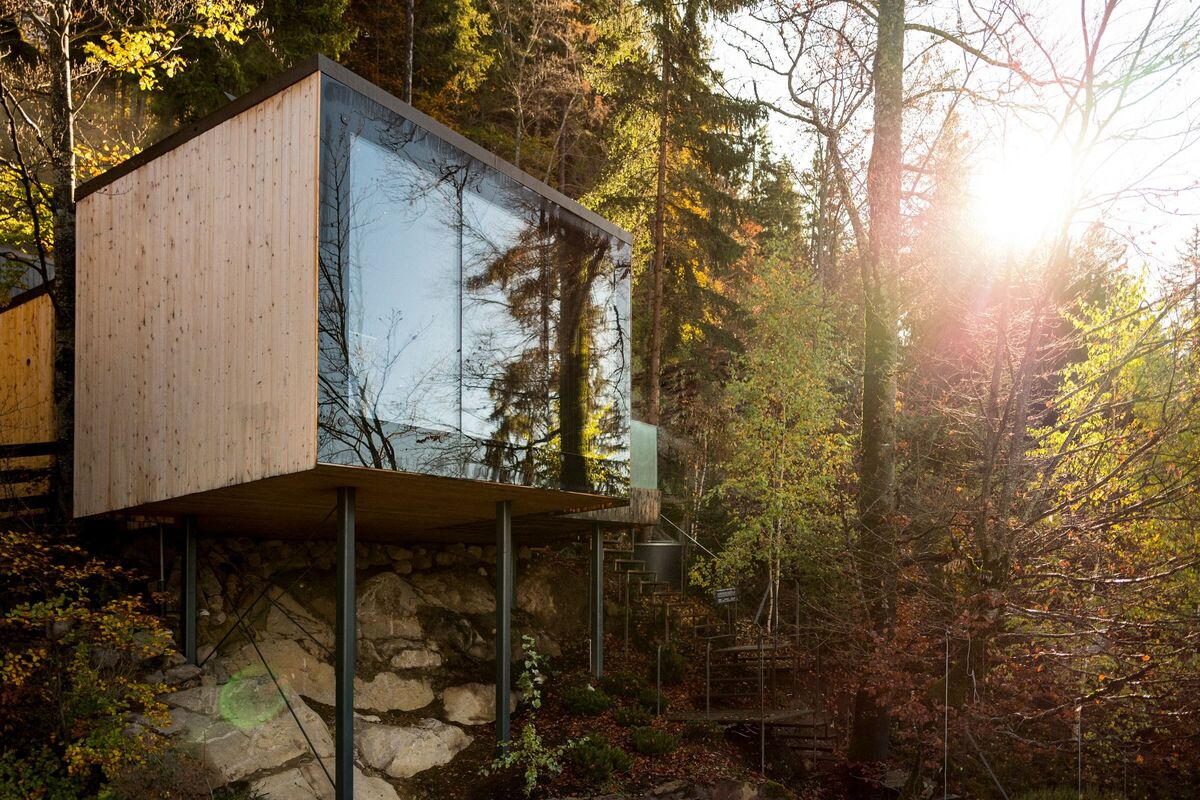
A mere 20 minutes drive from the vibrant city of Merano, this construction project in Italy looks at first like a rock protruding from the mountain. This portion of the hotel is almost entirely integrated into the dark mountain rock upon which it is built thanks to clever natural integration and carefully chosen matching materials; the dark exterior skin immediately conveys intimacy and makes the structured incisions of the terraces appear like ducts that lead into the depth; inside the building, the expansive view resulting from the prominent position on the rock immediately grabs attention.
The guest and the horizon are separated only by glass in the dining room and hallway. Nothing blocks the view on the large patio either, and the only thing that keeps guests from experiencing vertigo is the infinity pool at its outer edge.
The expansive patios featuring floor-to-ceiling panorama windows provide a view of the surrounding high peaks and verdant woodlands. The stargazing rooms, decorated in deep blue, were introduced in 2017. Placed beneath a multi-pronged, sloping roof, they enhance the room experience in every way.
7. Monastero
Architect: NOA
Location: Arco, Trentino, Italy
Project Year: 2021
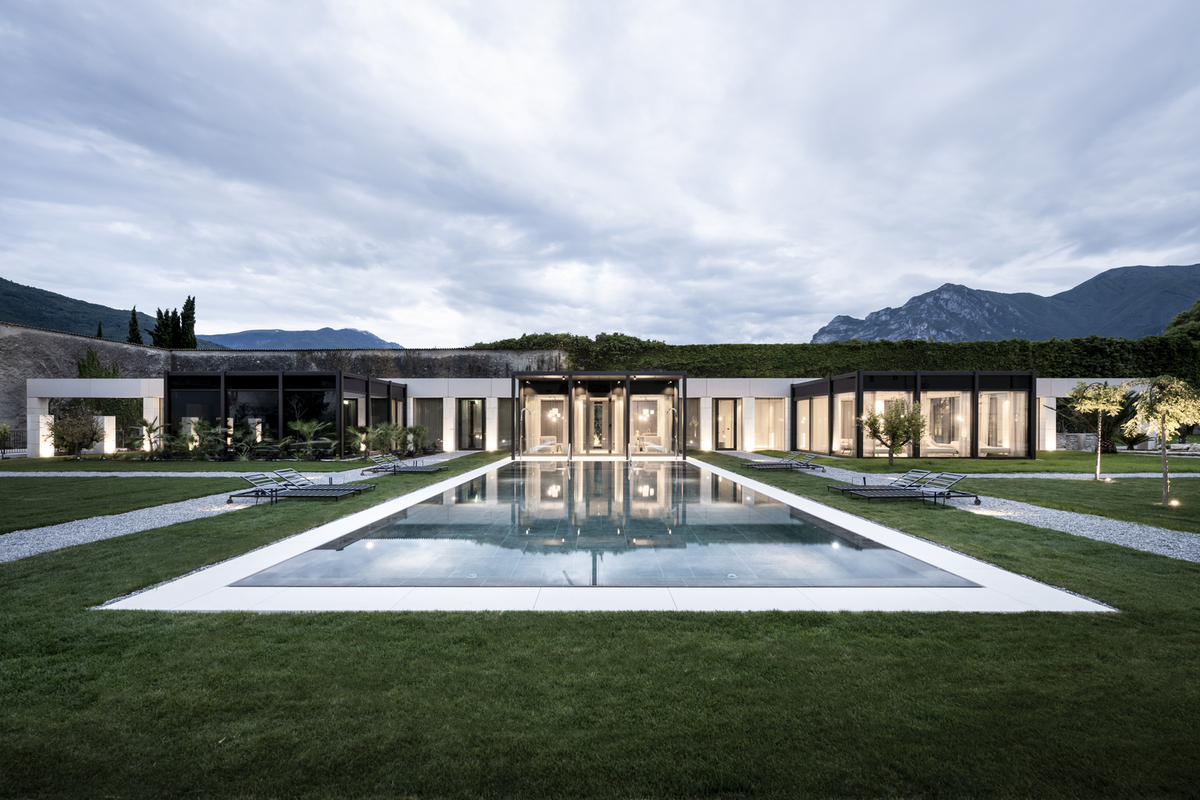
In Arco, Alto Garda, the imposing interiors of a 17th-century monastery are brought back to life by Noa, who has converted them into a distinctive hotel while preserving the allure of the original building and its meditative, peaceful ambiance. The spa in the garden is modeled after a few common country buildings that are located along the lakeshore.
Monastery Serve di Maria Addolorata in the center of Arco, at the northern tip of Lake Garda, was to be renovated. Noa set out to restore the majestic power and spiritual dimension of an old monastic center and turn its most distinctive elements into the main features of a unique and charming hotel.
This magnificent construction project in Italy, which includes a large garden, was built in the second part of the 17th century and is encircled by a tall wall. The Monastery building, which houses a church and cloister where nuns still reside, is half-untouched. In 2020, the Trento Office of Cultural Heritage closely collaborated with the hotel project’s construction team. There were two primary phases of this construction project in Italy:
- The refurbishment and transformation of the monastery and its interiors into a hotel, was accomplished by dividing the ground floor’s common areas (reception, lobby, breakfast room, bar area, and kitchen) into common areas and assigning the majority of the rooms to the first floor and loft.
- The creation of a 500 square meter new wellness center with treatment rooms, rest areas, saunas, and a steam room situated inside the lush garden. The 40 rooms (including 2 suites) of the brand-new hotel, called Monastero Arx Vivendi, provide hospitality that perfectly complements the breathtaking setting.
From a design standpoint, the major goal was to uphold the traditional architecture of monasteries, paying special attention to the selection of materials and colors while maintaining the original interior path plan and extending its geometrical rigor to the additional volumes.
A design concept that served as a guide and assisted us in preserving the compositional, static, and aesthetic clarity that characterizes monasteries. A symbiotic relationship between history and the land was created by the architecture of the light glass constructions housing the Wellness area, which was inspired by the surrounding agricultural environment.
Conclusion
Italy has made a lasting impression on the world with its architecture and design. The nation’s distinctive style, which still inspires and captivates people today, is a product of its rich past and wide range of regional influences.
When it comes to interior design, the Italian style is all about luxury and elegance. Italian interiors radiate sophistication and refinement, from the lavish palaces of Venice to the stylish apartments of Milan. Italian interiors are opulent and ageless, with elaborate furnishings, rich frescoes, and stucco work adorning them.
The timeless quality of construction project in Italy is what makes it so appealing. The modern elegance of a Milanese showroom or the ancient ruins of Rome—Italian design has a timeless charm that melds the old and the new with ease. It creates things that are timeless and contemporary by embracing innovation and adhering to traditional ideas.
In addition to influencing people’s aesthetic sensibilities globally, Italian architecture and design have served as an inspiration to innumerable designers and architects who have gone on to construct their distinctive ideas. The influence of Italian design is still felt in the way we view and engage with the built world.
Italian innovation, creativity, and passion are demonstrated through the everlasting beauty of Italian architecture and design. It is a legacy that has been painstakingly developed over many centuries, fusing creativity and tradition to produce timeless artwork.
FAQs
What are the Key Characteristics of Italian Architecture?
- Answer: Italian architecture is distinguished by the way it combines modernity with history. It includes the exquisite grace of Renaissance structures as well as the technical wonders of Roman aqueducts. Strong, symmetrical patterns, arches, and the use of traditional materials like marble are characteristics of Italian design. While keeping a classic style, modern Italian architecture frequently combines ecological components and mixes in perfectly with its natural surroundings.
How has Italy Influenced Global Architecture?
- Answer: Italy has been a major influence on the development of Roman, Renaissance, and Palladian architectural styles worldwide. Roman architectural inventions like aqueducts, domes, and arches had an impact on building all across the world. Italianate architecture became more widespread throughout the Renaissance, especially in Western Europe and the US. Italian modern architects like Renzo Piano are still influencing architecture around the world with their inventive and ecologically sensitive ideas.
What are some Famous Examples of Italian Construction Projects?
- Answer: Several famous construction projects may be found in Italy, such as the historic buildings of Venice, the Duomo in Milan, the Cathedral in Florence, and the Mole Antonelliana in Turin. Furthermore, contemporary architectural projects in South Tyrol and Turin, such as Hotel Milla Montis and Green Pea, demonstrate Italy’s ongoing leadership in creative design and environmentally friendly construction methods.
What role does Sustainability Play in Modern Italian Architecture?
- Answer: An essential component of contemporary Italian architecture is sustainability. Energy-efficient designs, natural light, and environmentally friendly materials are used in projects like Turin’s Green Pea. A lot of modern Italian architects concentrate on blending structures into their natural environments, using eco-friendly building practices and sustainable materials like repurposed wood.
How do Roman and Renaissance Architecture Influence Modern Italian Design?
- Answer: Modern architecture still relies heavily on the inventions of Roman building, including arches, domes, and aqueducts. Most Western architecture can be traced back to the Renaissance, which restored ancient ideas and placed a strong emphasis on symmetry, proportion, and harmony. These historical components are frequently incorporated into modern Italian design, along with new fashions and environmentally friendly methods.
Suggested article for reading:
What is Eco Friendly Construction & Why is it important? 2024 Guide
The Future of Construction Industry; 2024 and Beyond
Case Study: Top 4 Eco-Friendly Smart Building Construction Projects
Reduce Carbon Emission in Construction; Ultimate Guide in 2024
Top 7 Construction Project in Luxembourg
7 Top Construction Project in Canada
Top 7 Construction Project in India
Resources:
The Design Gesture | Interni Magazine | Archdaily | Dezeen | Archello | Italian Cuisine
For all the pictures: Archdaily | Archello

