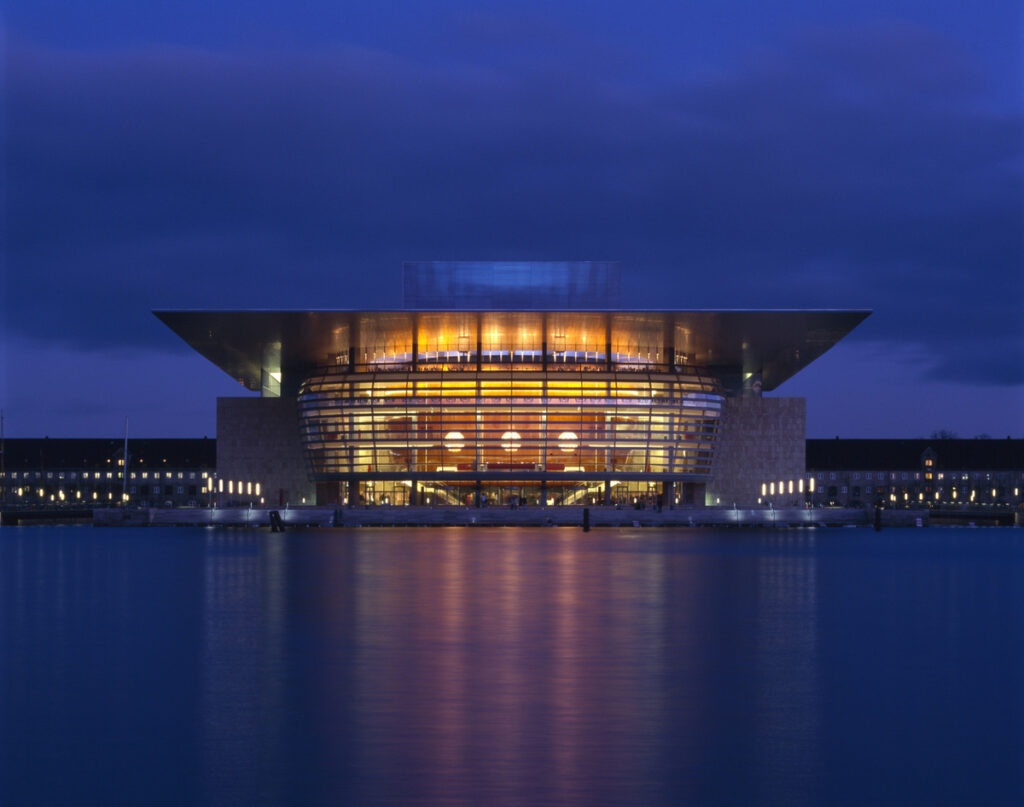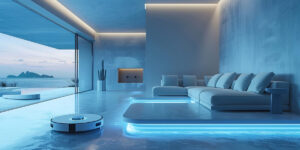Updated by Nazanin Ghodsian, 10/22/2024
Professionals at all levels—whether employees, managers, designers, or contractors—must participate in continuing education since the construction industry is always changing. We may better our future work and steer clear of typical hazards by analyzing previous construction projects and learning from both their successes and failures. In order to help you comprehend better construction techniques, we examine important facets of prior projects in this article.
The emphasis on developing thriving, sustainable communities is one notable trend in construction project in Denmark. Danish architects are committed to creating environmentally conscious spaces that put people, cities, and the areas between them first. Notably, a lot of urban developments have carbon-neutral infrastructure in addition to bike and pedestrian lanes.
One such example is Copenhagen’s plan to become the first carbon-neutral capital in the world by 2025, which is in line with Denmark’s larger goal of lowering its carbon footprint. The Danish Ministry of Climate, Energy, and Utilities states that the country wants to reduce carbon emissions by 70% by 2030, which will have an additional impact on building methods.
Danish construction is centered on sustainability. Projects are renowned for utilizing green construction technologies, improving energy efficiency, and employing reusable materials in construction. According to a survey conducted by the Danish Green Building Council, 80% of newly constructed buildings in Denmark adhere to strict sustainability criteria, demonstrating the country’s commitment to reducing climate change through ethical building methods.
Furthermore, Denmark finances and implements major infrastructure projects through Public-Private Partnerships (PPPs). Projects like the Fehmarnbelt Tunnel, which is expected to be completed in 2029 and become the longest submerged tunnel in the world, have been made possible in large part thanks to these collaborations. Denmark’s forward-thinking approach to infrastructure development is demonstrated by its creative use of PPPs, which guarantees the efficient and sustainable completion of projects.
Construction project in Denmark exhibit a comprehensive strategy that strikes a balance between sustainability, technological innovation, and human-centered design. These elements, together with Denmark’s strict environmental laws and utilization of cutting-edge building methods, position the nation as a leader in sustainable building worldwide. Denmark provides important insights into designing effective, sustainable infrastructure that puts people and the environment first as building trends continue to change.
Table of Contents
Top 13 Construction Project in Denmark
Let’s learn about some of Denmark’s most famous and iconic buildings that are worth knowing:
1. The Danish Jewish Museum
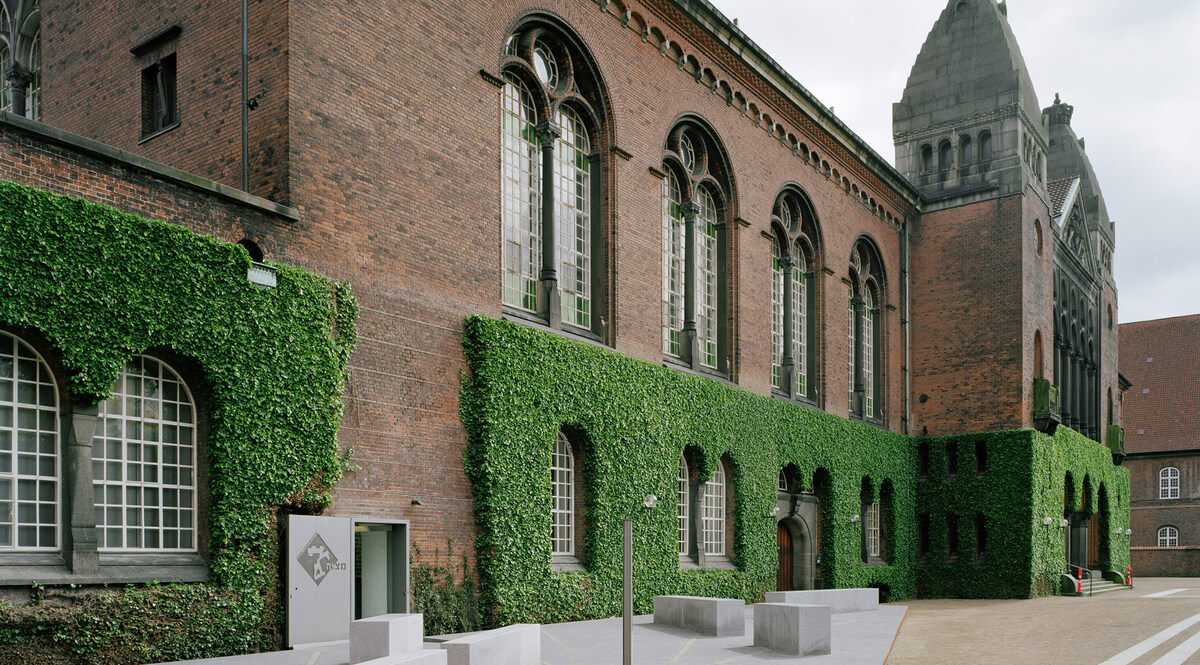
- Architects: Studio Libeskind
- Area:3000 sqft – 5000 sqft
- Year: 2003
A 400-year history of Jewish life in Denmark is showcased at the Danish Jewish Museum in Copenhagen a wonderful construction project in Denmark. Explore the concept of
Mitzvah by passing through an entrance created by Polish-American architect Daniel Libeskind.
Visitors are welcomed into the museum via the Royal Library Garden in the center of Copenhagen, which will have a new entrance starting in 2022. From there, the distinctive interior architecture designed by Daniel Libeskind transports you into the fascinating world of Danish Jewish culture in an almost maze-like fashion, with 16th-century brick vaults towering over Libeskind’s wooden interior design. The exhibition’s design was closely influenced by Daniel Libeskind’s architecture, which is evocative of Berlin’s renowned Jewish Museum.
Daniel Libeskind drew inspiration for his building from this noble deed and the exceptional Danish-Jewish historical condition in which most Danish Jews were rescued from Nazi persecution by their fellow Danes during World War II.
The theme and logo of the museum’s interior is the Hebrew word “Mitzvah,” which means “duty” or “good deed.” The term “Mitzvah,” which is now a part of the museum’s logo, stands for both the unique experience of being saved and the generally good Jewish experience in Denmark. The museum offers a variety of programs, movies, guided tours, and reading rooms; the latter is primarily used for Danish content.
2. The Copenhagen Opera House
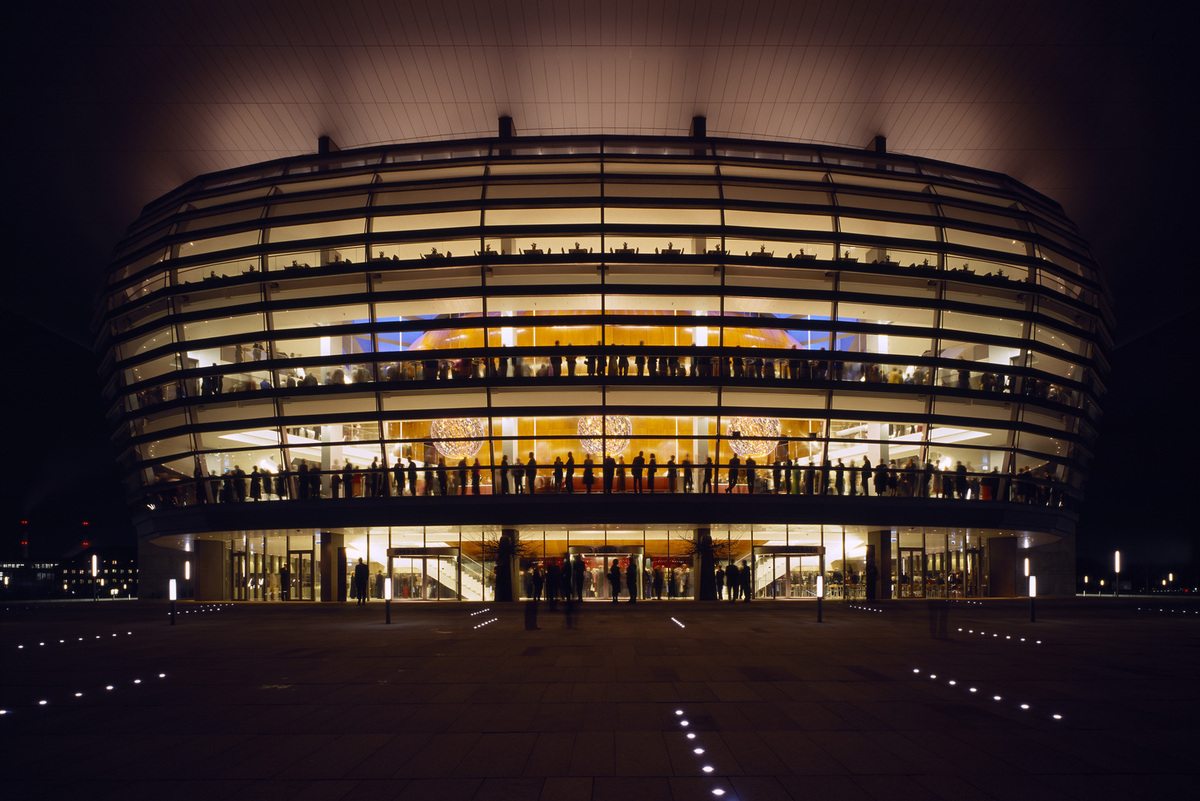
- Architects: Henning Larsen
- Area: 41000 m²
- Year: 2005
The A.P. Møller and Chastine McKinney Møller Foundation donated the Copenhagen Opera House an incredible construction project in Denmark to the Danish people. There are 41,000 square meters in all. Out of the fourteen stories, five are underground. There are 1400 seats available on the opera’s main stage.
The Opera House is covered in Jura Gelb limestone from southern Germany, while Sicilian Perlatino marble is used in the lobby. The main auditorium’s ceiling is covered in 105,000 sheets of 24-carat gold leaf, or 1.5 kg of gold, while the auditorium’s wall facing the foyer is covered in maple wood.
Henning Larsen, a Danish architect, designed the Copenhagen Opera House. Several Danish artists, including Per Kirkeby, who made four bronze reliefs, and Olafur Eliasson, a Danish-Icelandic artist, provided the three light sculptures for the foyer.
3. BLOX – The Danish Architecture Centre
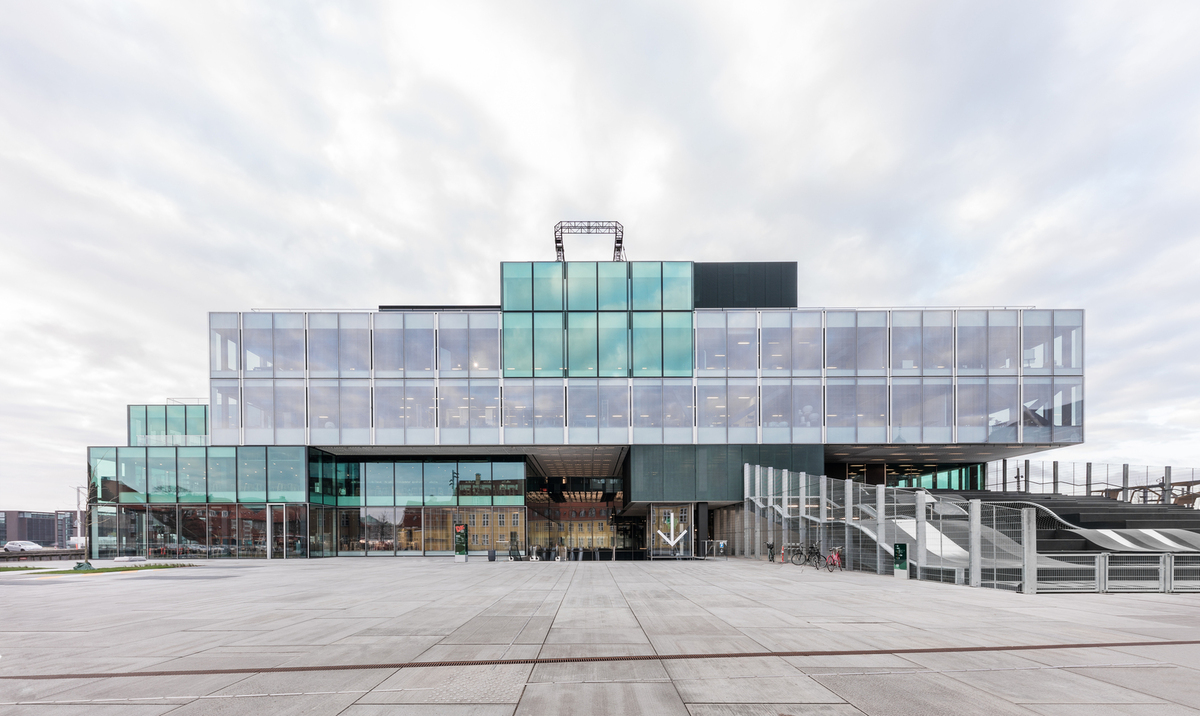
- Architects: OMA
- Area: 28000 m²
- Year: 2018
A contemporary waterfront neighborhood featuring public squares, galleries, and much more. In addition to being a striking structure on Copenhagen’s harbor, BLOX is a fantastic illustration of the city’s growth and sustainable urban design, complete with public squares, urban living, and a bike bridge.
Entering this unique construction project in Denmark, which was created by the renowned architectural company OMA, you can take in the views of the harbor while visiting the Danish Architecture Centre, the design shop, and the BLOX Eats café. Families may unwind in the recreation areas by the water and explore the playground outdoors.
A once-quite-deserted section of Copenhagen has been changed at BLOX from a dull parking lot to a bustling urban area that serves as a gathering place for everyone, including families, exercise enthusiasts, cyclists, lovers of architecture, and more.
This, along with the recently constructed bike bridge Lille Langebro, provides BLOX with an excellent illustration of the sustainable urban growth that characterizes Copenhagen in the modern era. Life has returned here, around the ancient industrial harbor, and there are lots of activities to partake in.
4. M/S Maritime Museum of Denmark
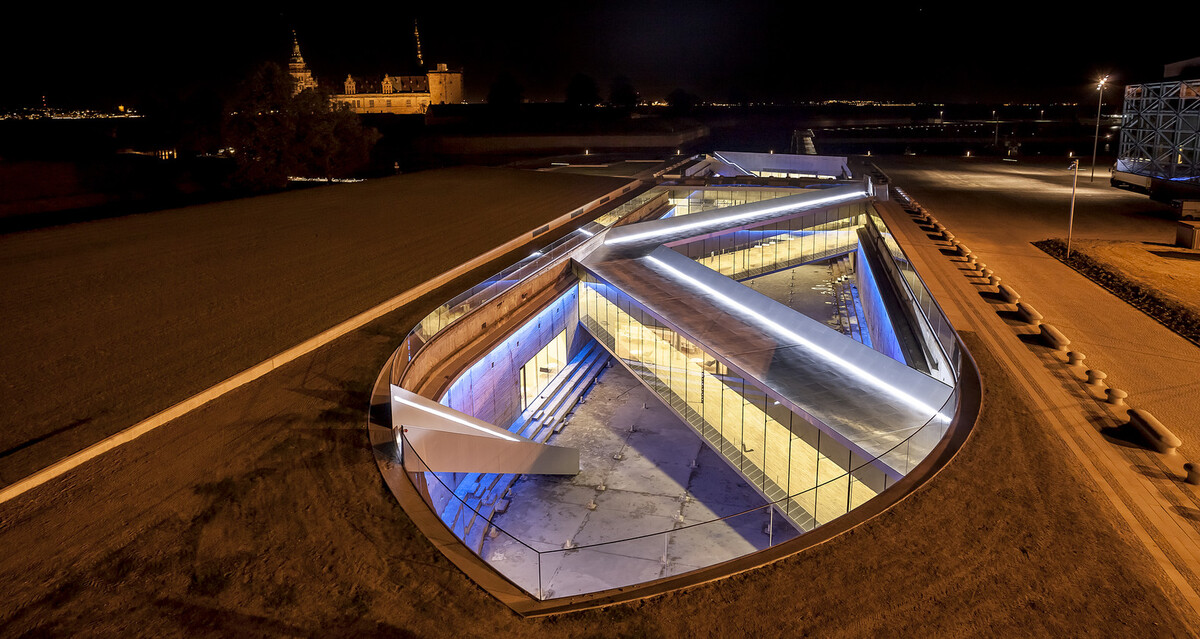
- Architects: Bjarke Ingels Group
- Area: 17500 m²
- Year: 2013
To set the scene, here are some facts: Denmark is encircled by three distinct oceans. The length of the coastline is 5,440 miles. Additionally, you are never more than 52 kilometers from the sea from anywhere in Denmark.
You now understand the significance of this great construction project in Denmark and why seafaring plays such a large role in Danish culture. An interactive tour of Denmark’s maritime history is available at the Maritime Museum. Award-winning architecture, immersive exhibits, and an enlightening look at Denmark’s evolution as a premier maritime nation can all be found here. The personal stories and the major historical lines are also highlighted.
You will learn about the history of shipping at the museum as well as the advancements in technology that have made it feasible to travel across the oceans. Additionally, you will get more knowledge about the connections that shipping has made throughout history, from the thriving era of trade in the 18th century to the current global society in which over 90% of all commodities are transported by sea before finding their way into our shopping baskets.
Numerous architectural and design awards have been given to the museum since October 5, 2013, for both the exhibitions and the surrounding architecture around the former dry dock. The Danish architects Bjarke Ingels Group (BIG) created the design after winning a competition to construct a maritime museum inside the dry dock’s walls, with nothing visible above ground to obstruct the view of Kronborg Castle. BIG’s idea was to construct a museum that would function below sea level and feature the dry dock as its main attraction.
The museum store Offers toys, books, jewelry, apparel, and interior design products, M/S Shop is an experience in and of itself. Everything has a contemporary, high-quality design that is relevant to the museum’s shows.
5. The Wave (Bølgen)
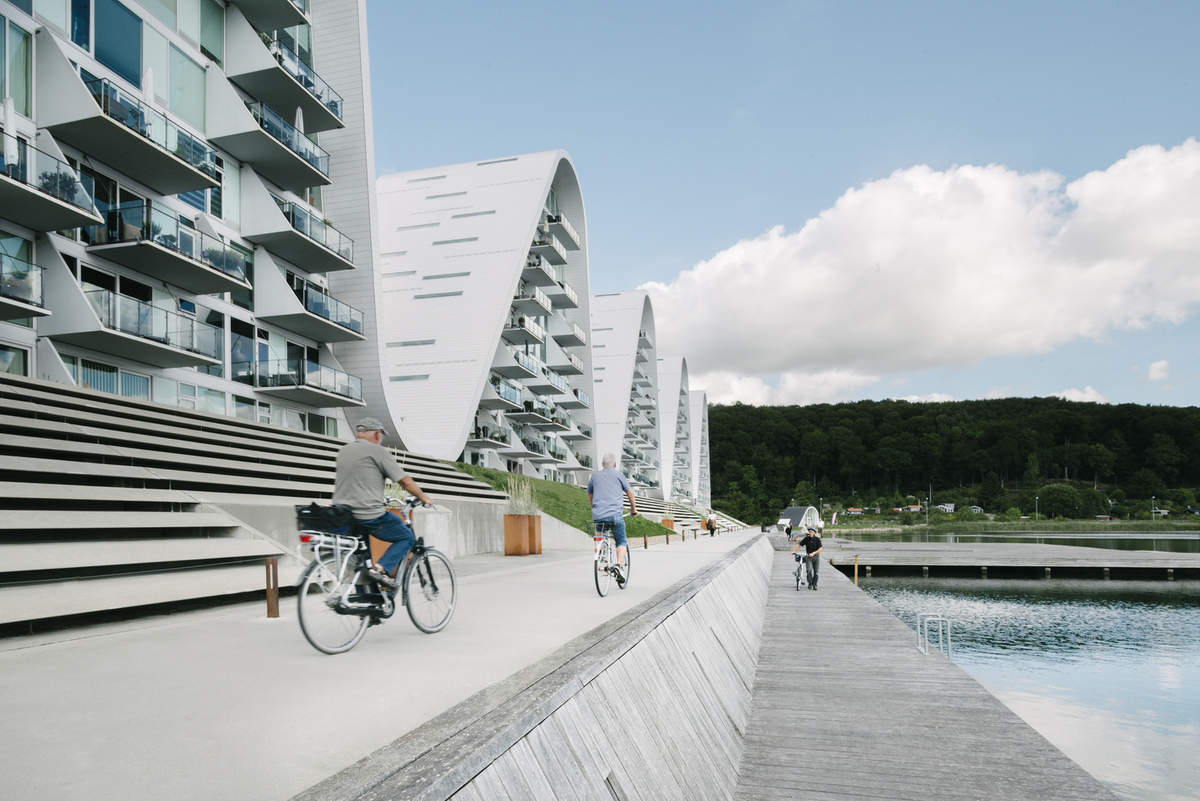
- Architects: Henning Larsen Architects
- Area: 1,000,000 + m²
- Year: 2019
Bølgen, often known as “The Wave,” is a well-known landmark in Vejle that boasts numerous honors and a picturesque view over the Vejle Inlet, the Bridge, and the Skyttehuset Park. The five tile-clad, undulating “waves” that make up the exclusive and incredibly unique residential complex are each nine stories tall and include twenty separate flats. The apartments on the top floor, which have 240 square meters, are the biggest.
This remarkable construction project in Denmark is ideally situated in Vejle Inlet, with a seaside promenade near Skyttehusbugten Bay. The nearest neighbor is the marina. The well-known Danish design firm Henning Larsen Architects, who also designed the Harpa Concert Hall in Reykjavik, the Opera House in Copenhagen, and the Moesgaard Museum near Aarhus, created Bølgen. Bølgen was named Residential Building of the Year in 2009 and has received other distinguished architectural honors, such as the Civic Trust Award and LEAF Award.
Following the completion of the first two “Waves” in 2009, work on the project was put on hold due to the financial crisis. In 2015, work on the final three “Waves” began. Every one of the five “Waves” had been finished by the end of 2018.
6. The Black Diamond – Royal Danish Library
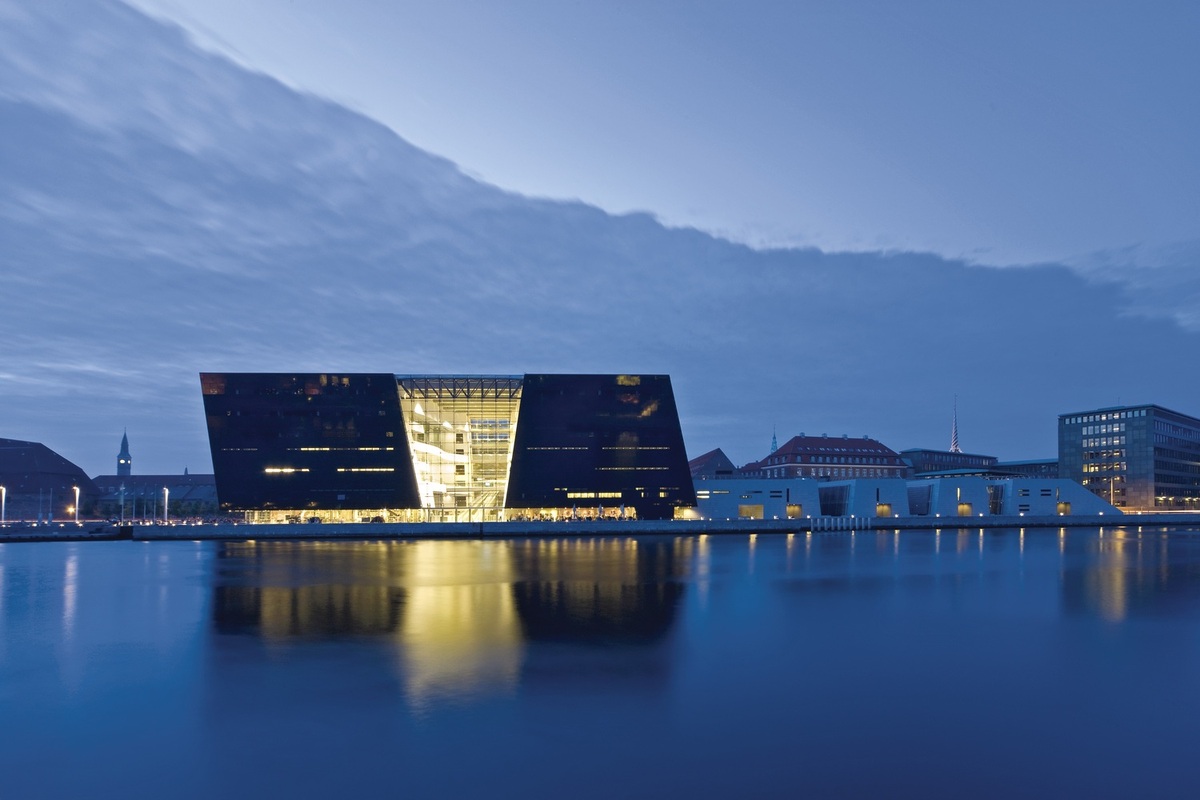
- Architects: Schmidt Hammer Lassen Architects
- Area: 21000 m²
- Year: 1999
One of the main examples of contemporary architecture along Copenhagen’s waterfront is the Black Diamond, an extension of the Royal Library that houses a concert hall, restaurant, bookstore, and café.
Architect Schmidt Hammer Lassen created this construction project in Denmark, which was completed in 1999 and given the moniker “the Black Diamond” because of its iridescent, uneven exterior facets that reflect the sky and water. Inside the structure, the old and the new blend together in a singular, well-lit fashion. The structure is divided into two halves by a sizable incision that illuminates the interior atrium.
Great glass windows provide a clear view of the port as you enter and make your way to the first-floor reading rooms. The atrium links the old and modern library buildings with the sea outside. Iron girders supporting the glass facade weigh about one metric ton per meter.
It’s a stimulating location to visit; in addition to its library, the structure hosts frequent exhibitions and features a striking 200 square meter Per Kirkeby painting of the Black Diamond on its ceiling. A café, restaurant, small bookstore, and the 600-seat Dronningesalen theater and concert hall are all present, in addition to The National Museum of Photography.
7. Den Blå Planet (National Aquarium), Kastrup
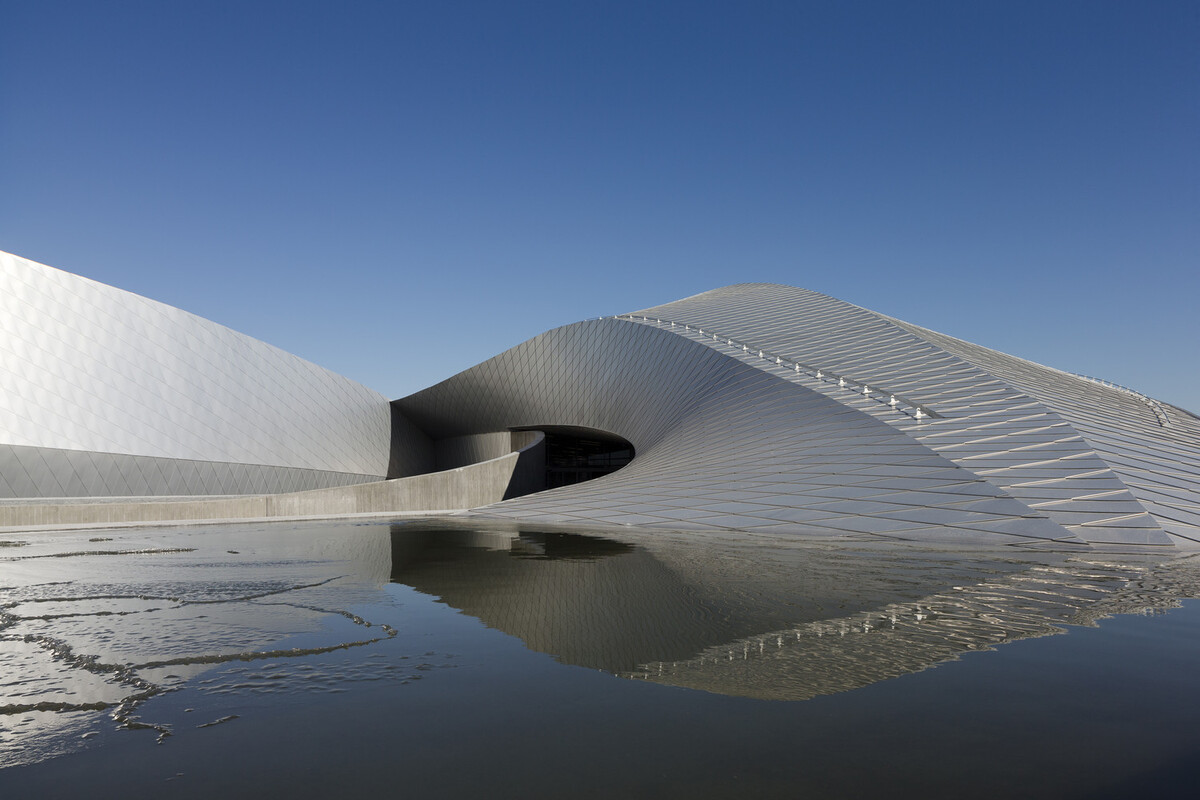
- Architects: 3XN
- Area: 10000 m²
- Year: 2013
Aquariums typically house amazing wildlife, but the structures themselves are often not up to par. However, such cannot be said about Denmark’s National Aquarium. Originally opened as Denmark’s Aquarium in 1939, it thrilled guests for over 73 years. Despite numerous extensions, it was evident by the mid-1990s that Denmark required a new location for the aquarium.
Architects 3XN created Den Blå Planet’s current location on the Øresund shoreline in Kastrup after winning an international competition. In 2013, the aquarium became open to the public. Fish are living within, housed in 53 aquariums holding 1.85 million gallons of water in total.
This construction project in Denmark is designed to resemble a five-armed whirling star and gets its inspiration from a whirlpool. The entrance hall, from which guests can branch out into each of the arms, is located in the heart of the building. The building’s design and form, together with its exterior fish-scale pattern and reflecting pool, give the impression that it is part of an aquarium. It is made of aluminum.
8. Camp Adventure Observation Tower, Rønnede
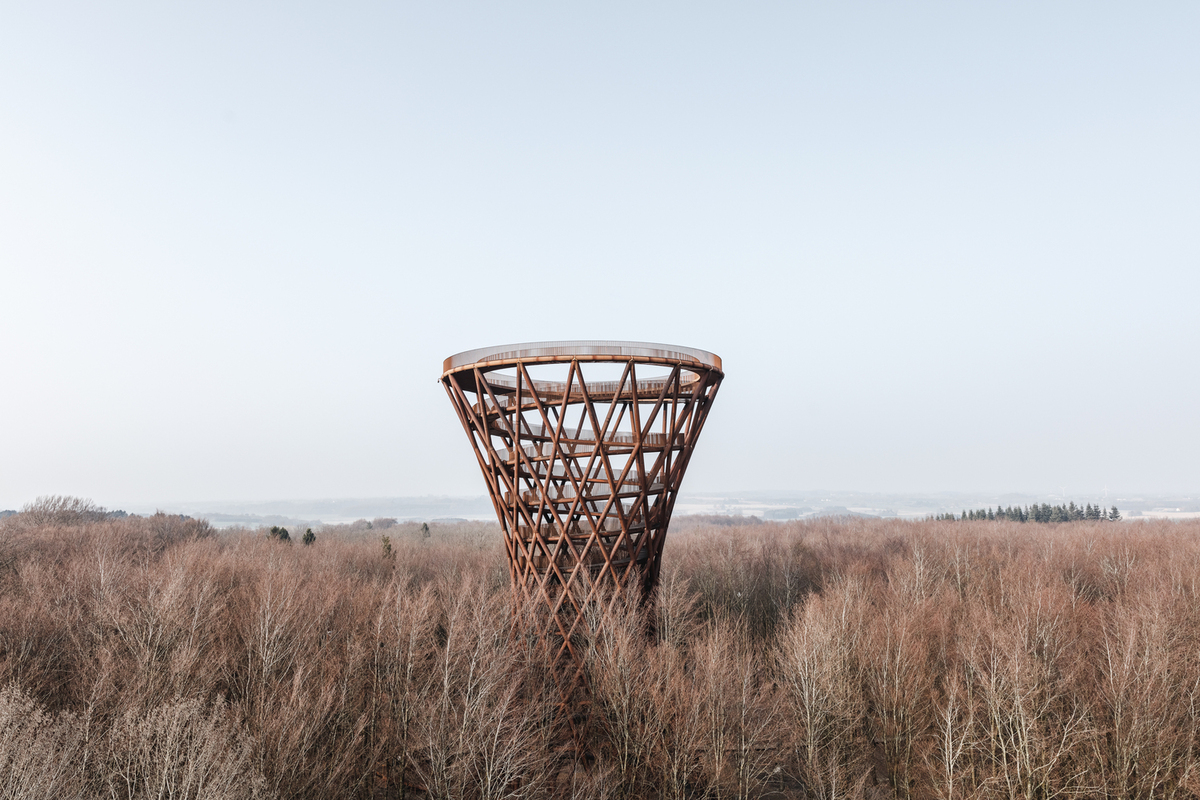
- Architects: EFFEKT
- Height: 147-foot
- Year: 2019
About an hour south of Copenhagen is the conserved forest known as Gisselfeld Klosters Skove. Nestled amidst this verdant woodland lies Camp Adventure Park, a popular location for those who love the outdoors and camping. There are beautiful Mongolian yurts for glamping in the park, picnic areas, climbing parks, the longest zip line in Northern Europe, saunas, and even a Renaissance-era castle nearby. The tower is the main draw, though.
The Camp Adventure Observation Tower, a fantastic construction project in Denmark was designed by EFFEKT, an architectural firm, and was opened in 2019. Accessible to anyone, the structure provides an unmatched opportunity to see nature from above the canopies of trees.
There is a two-mile boardwalk that leads up to the 147-foot tower. Before reaching the tower’s entrance ramp, visitors can choose to pause and take in the view from several observation platforms and an outdoor stepped amphitheater. From every vantage point, the helical-shaped tower made of worn steel and timber is a smooth ascent that offers expansive views.
9. Isbjerget (The Iceberg), Aarhus
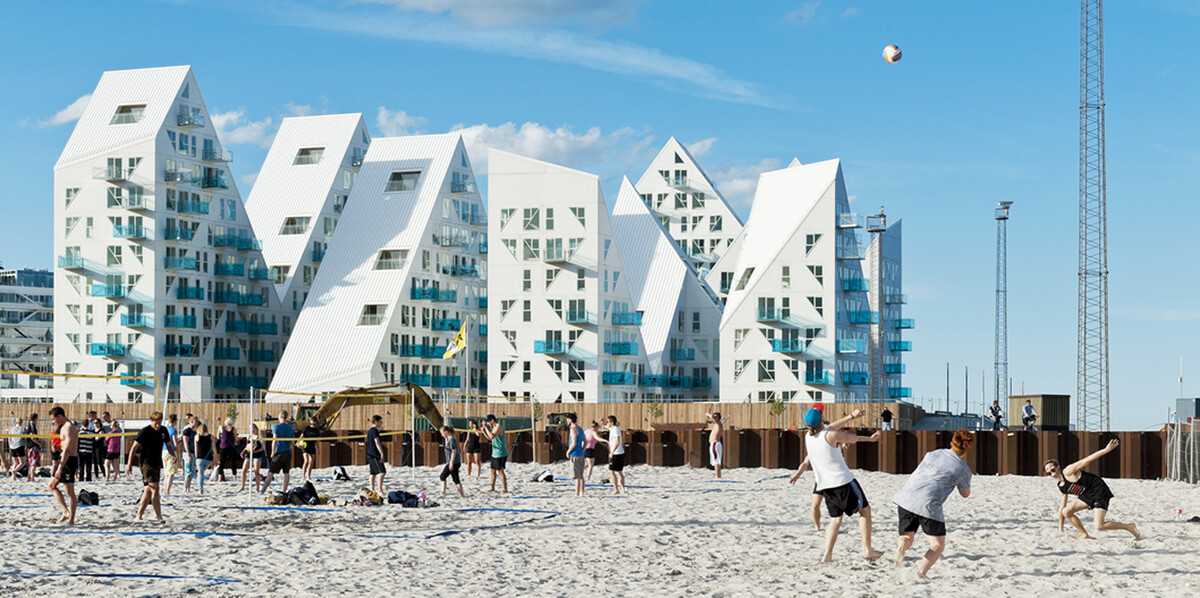
- Architects: CEBRA, JDS, Louis Paillard Architects, SeARCH
- Area: 22000 m²
- Year: 2013
This construction project in Denmark, rising futuristically on the waterfront with a view of the Bay of Aarhus, redefines nontraditional architectural design. 2010 saw the revitalization of Aarhus Ø, a once-bustling container port and industrial harbor region, into a lively neighborhood. The first project finished in 2013 was Isbjerget, also known as The Iceberg, a residential complex with 208 flats.
The structure, created by Denmark’s CEBRA and JDS Architects, France’s Louis Paillard, and the Netherlands’ SeARCH, is quite amazing. It looks like a collection of floating icebergs. With the smallest structures in front and the highest at the back, the four L-shaped buildings are made up of single-story apartments, two-story townhouses, and penthouses, allowing for ample natural light to enter each dwelling.
10. Cirkelbroen (The Circle Bridge), Copenhagen
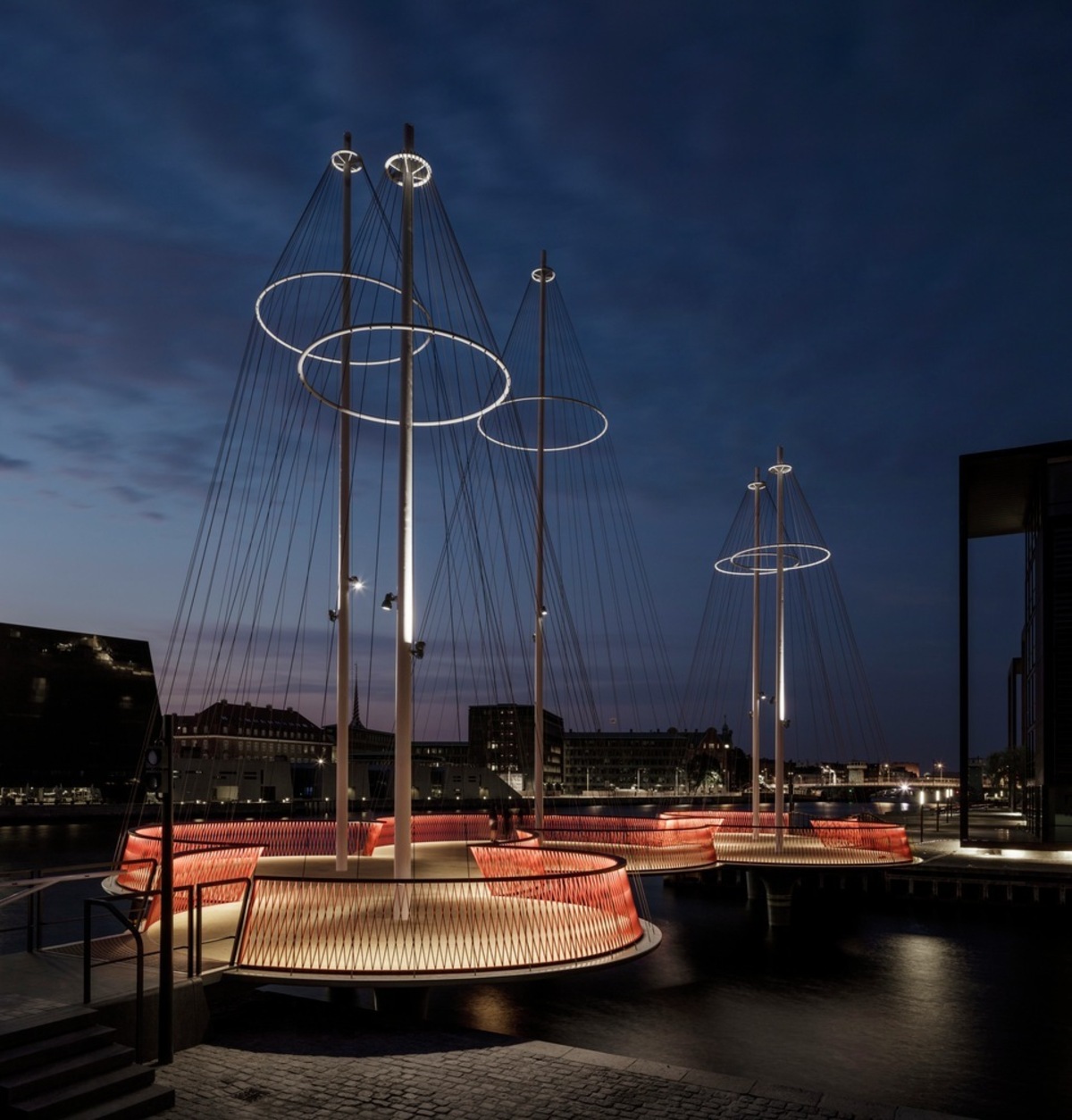
- Architects: Studio Olafur Eliasson
- Year: 2015
- Area: 40 meters
In Copenhagen, there are 17 bike bridges, 15 of which were constructed in the previous four years. A lot of them have brilliant architecture: the Inderhavnsbro (2016) offers breathtaking views of the city; the Cykelslangen (2014) gracefully curves over the wharf, dividing cyclists above from pedestrians below; the Lille Langbro (2019) is an exquisitely curved bridge across the Inner Harbor that opens to allow marine traffic. The Belvederbrøen (2016), built by SLA, is bright red. However, the Circle Bridge, or Cirkelbroen, merits particular attention.
When this construction project in Denmark opened, it was an immediate success. It was created by Studio Olafur Eliasson, the company of Danish-Icelandic artist Olafur Eliasson. The cable-stayed bridge honors Copenhagen’s maritime heritage by consisting of five interconnected circular platforms with different-sized “masts” on each. According to Eliasson, cyclists and pedestrians can stop, unwind, and utilize the bridge as a “public square” as they are crossing the Christianshavn Canal Bridge. The bridge is made more beautiful by the illuminating red railings tipped inward, the timber handrail, and the nighttime illumination. To make room for larger vessels, a portion of the bridge slides and pivots open.
11. Copenhill Amager Bakke Power Station, Amager, Copenhagen
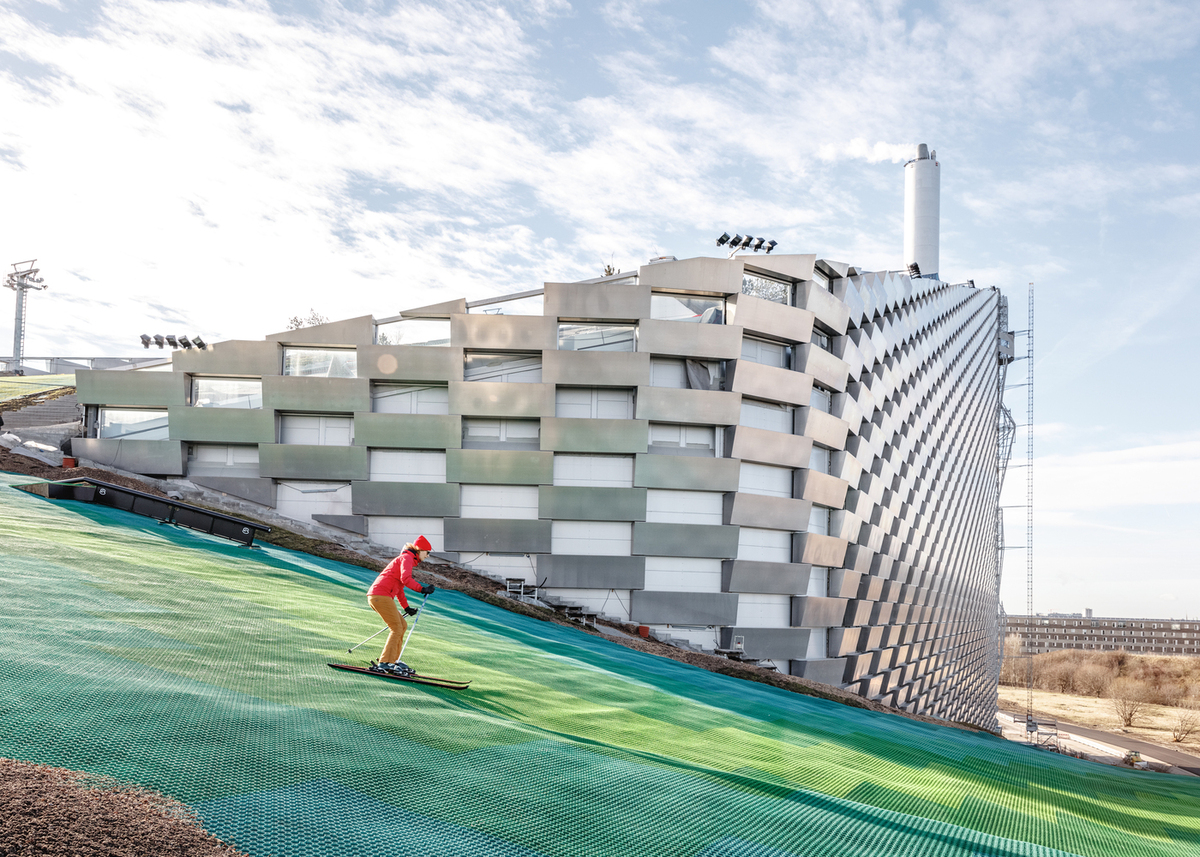
- Architects: Bjarke Ingels Group
- Area: 41000 m²
- Year: 2019
Is it possible for a power plant that emits gas and smoke to draw tourists? Bjarke Ingels, an architect, showed us how to accomplish it because he thought it was possible. Situated in a former industrial zone on Amager Island in Copenhagen, the Amager Bakke Power Station blends enjoyment with usefulness for the general public. The waste-to-energy plant, designed by Bjarke Ingels Group, was constructed in 2017 and burns waste in two enormous incinerators to provide heat for roughly 140,000 households. Its roof is also a man-made ski slope.
Amager Bakke’s 279-foot-tall, sloping roof has been landscaped by SLA into an open, year-round artificial ski slope that is covered in natural grass that grows through artificial bristles rather than snow. Known as Copenhill, this construction project in Denmark has the tallest climbing wall in the world in addition to a slalom course, freestyle park, and hiking slope. A bar perched on Copenhill with breathtaking views of Sweden, Copenhagen, and the Øresund Bridge. A cafe and restaurant, a ski school, and a ski shop are located at the base.
12. Moesgaard Museum, Aarhus
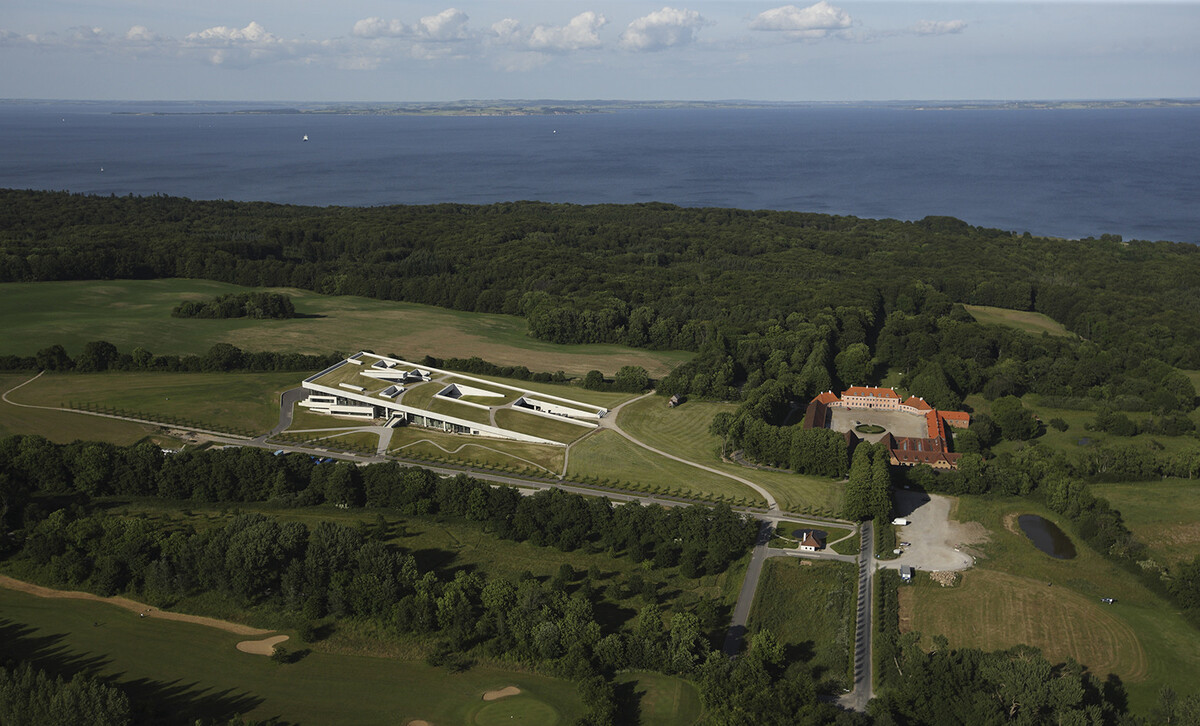
- Architects: Henning Larsen
- Area: 16000 m²
- Year: 2014
The Moesgaard Museum in Aarhus is a museum of archaeology and ethnography with a focus on cultural history that is notable for its outdoor design. Situated amidst an exquisite panorama of woodlands and forests, with a view of the Bay of Aarhus, Henning Larsen Architects created an almost brutalist building that is mitigated by a rooftop covered in grass, moss, and wildflowers.
This construction project in Denmark, which opened in 2014, is still a part of the historic Moesgaard Manor. Rather than adhering to the antiquated notion of museums as boxes, it integrates the building into the surrounding landscape, with its gently sloping green roof welcoming visitors throughout the year.
Split-level forms, spanning underground floors, house the exhibition halls, bookstore, cafe, meeting rooms, and auditorium, simulating an archeological dig for guests.
13. Musikkens Hus
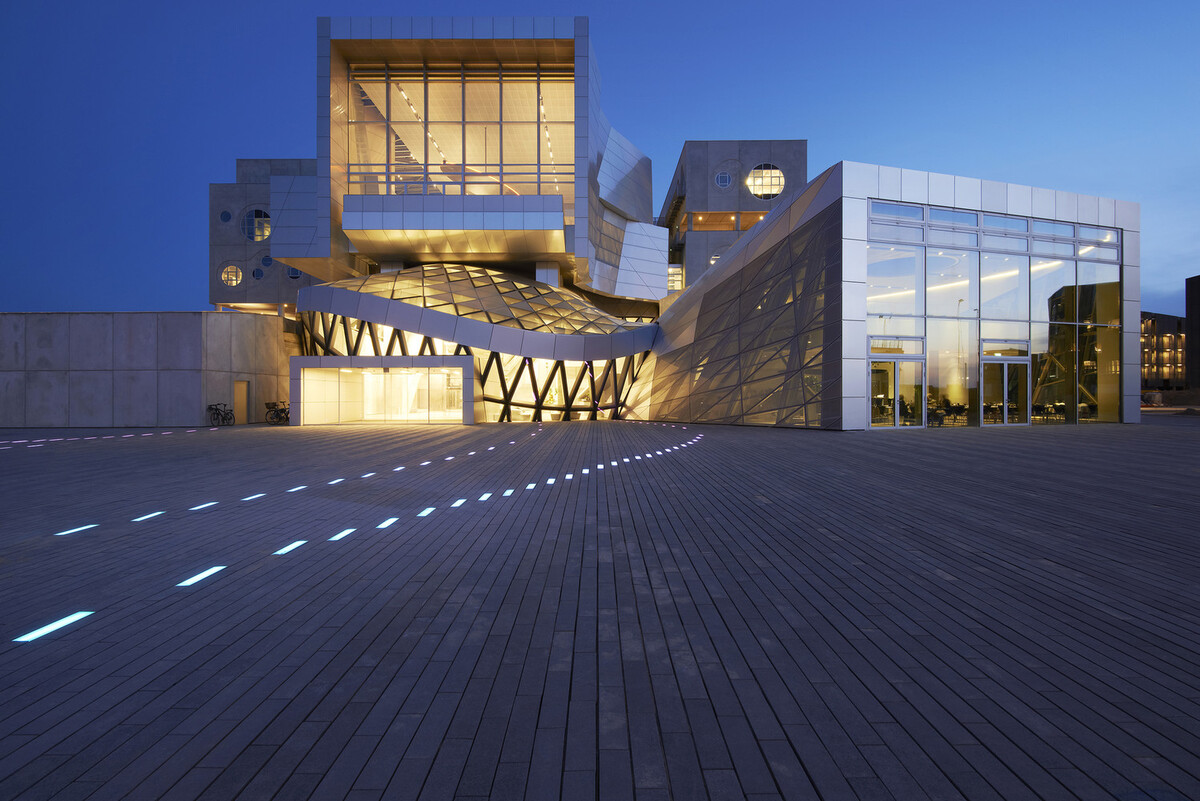
- Architects: Coop Himmelb(l)au
- Area: 20257 m²
- Year: 2014
As soon as you walk through Musikkens Hus’ foyer, you can take in the top-notch architecture that sets the stage for memorable moments in the amazing world of music from every viewpoint. Nothing is left to chance in this place; rather, every detail has been meticulously considered to provide you, the guest, with the greatest experience imaginable.
Constructed by the globally recognized architectural firm Coop Himmelb(l)au, the structure houses four concert halls, five stages, a restaurant, and permanent residents that include the Jutland Conservatory of Music (Det Jyske Musikkonservatorium) and Aalborg University. There’s a throbbing musical atmosphere all around the house every day.
The stunning performance Hall, with acoustics befitting an international performance hall, is located in the center of the home. There is space for at least 1298 persons here. The Intimate Hall, the Classical Hall, and the Rhythmic Hall are the three concert venues that can be found in the basements. As the name implies, the tiny hall allows you to get up close and personal with the performer. Everything from lectures to acoustic concerts can be found here. Det Jyske Musikkonservatorium is the owner of the other two venues, where you may see up-and-coming musicians perform.
Not only this construction project in Denmark has established itself as a prominent global cultural hub, but it has also become part of an esteemed sustainable community. Because it is Denmark’s first concert venue and has received DNGB gold sustainability certification in 2020. Thus, Musikkens Hus serves as both a proud landmark for the city’s musical heritage and a guarantee of a more sustainable future.
Conclusion
Danish architects are renowned for their extraordinary ability to push limits and innovate with a great deal of forward-thinking creativity, all the while maintaining the nation’s rich cultural and architectural legacy. In Denmark, using renewable energy sources, maintaining public areas, and promoting sustainable mobility are essential elements that facilitate architecture’s ability to improve cities.
Construction project in Denmark is known for its focus on people. Therefore, towns and landscapes offer safe and attractive environments even for bicycles and pedestrians. Construction project in Denmark is known for placing a high value on natural light, renewable energy sources, and natural materials. Danish architecture is renowned for being the happiest when compared to other nations.
Denmark has added numerous roads, bridges, and tunnels in the modern era. Denmark’s capital, Copenhagen, is renowned for its vividly colored structures and avant-garde modern architecture, which both capture the city’s upbeat spirit.
Denmark has been a leader in design and architecture thanks to its creative and inventive skills. Danish architects have made a lasting impression on the globe. Every construction project in Denmark, from the Copenhagen Opera House to the Black Diamond and the Danish Jewish Museum by Daniel Libeskind, is proof of the innovative style and usefulness of Danish architecture.
FAQs
What is the Significance of the Danish Jewish Museum in Copenhagen?
- Answer: Showcasing more than 400 years of Jewish life in Denmark, the Danish Jewish Museum is a significant cultural landmark. The museum’s building, which was created by famous Polish-American architect Daniel Libeskind, symbolizes the “Mitzvah,” which means “duty” or “good deed,” and it reflects the WWII rescue of Danish Jews. With displays, movies, guided tours, and a reading room, the maze-like building offers visitors an opportunity to learn about Danish-Jewish culture.
How has the Copenhagen Opera House contributed to Denmark’s Cultural Heritage?
- Answer: One of the most contemporary opera houses in the world is the Copenhagen Opera House, which was created by Henning Larsen. Completed in 2005, the 41,000 square meter structure can accommodate up to 1,400 people and boasts an opulent interior with ceilings covered in 24-carat gold leaf.
How does BLOX Exemplify Modern Sustainable Urban Design in Copenhagen?
- Answer: Danish construction giant BLOX is a prime example of sustainable urban development in Copenhagen. It was designed by OMA Architects in 2018 and incorporates galleries, green infrastructure, public places, and residential areas. The project, which is situated on Copenhagen’s waterfront and features a famous cycle bridge, is a prime example of the city’s dedication to communal areas and ecological living.
What makes the M/S Maritime Museum of Denmark Unique in Terms of Architecture and Design?
- Answer: Situated in a former dry dock close to Kronborg Castle, the M/S Maritime Museum is a marvel of architecture created by the Bjarke Ingels Group (BIG). Its creative subterranean architecture tells the tale of Denmark’s maritime past while guaranteeing that the dock stays unhindered. The museum, which highlights Denmark’s close ties to the water, has received multiple accolades for its exhibits and distinctive architecture.
What Distinguishes the Black Diamond – Royal Danish Library in Modern Danish Architecture?
- Answer: The Black Diamond is a remarkable modern building on Copenhagen’s waterfront that is an extension of the Royal Danish Library. The structure, which was finished in 1999 by Schmidt Hammer Lassen Architects, represents the fusion of contemporary and history with its brilliant black granite and glass. A prominent cultural hub in the city, the building has a performance hall, restaurant, and exhibition rooms inside.
How does Copenhill (Amager Bakke Power Station) Combine Functionality and Public Recreation?
- Answer: The Bjarke Ingels Group (BIG) reimagined what a power plant could be with Copenhill. The world’s tallest climbing wall and an artificial ski slope are located on the rooftop of this waste-to-energy plant, which was finished in 2019 and produces warmth for 140,000 homes. The project, which blends business and recreation in an environmentally responsible design, is a fantastic illustration of sustainable urban growth.
Suggested article for reading:
LCA and Carbon Footprint: 10 Effective Reduction Strategies
The Role of PIM in Sustainable Construction (2024)
Top 23 Famous Women Architects in World; 2024 Review
Case Study: Top 4 Eco-Friendly Smart Building Construction Projects
IIoT Technology: Top 7 Sustainable Practices It Enables
10 Top IoT Companies in Denmark (2024)
Top 7 Construction Project in Netherlands
Resources:
Bluebeam | Denmark.dk | Archdaily | VisitCopenhagen | ArchitecturalDigest | Linkedin | LetsBuild | BuroHappold | VisitDenmark | MatadorNetwork | CreativeDenmark | Forbes | AtlasObscura
For all the pictures: Archdaily | Visit Copenhagen

