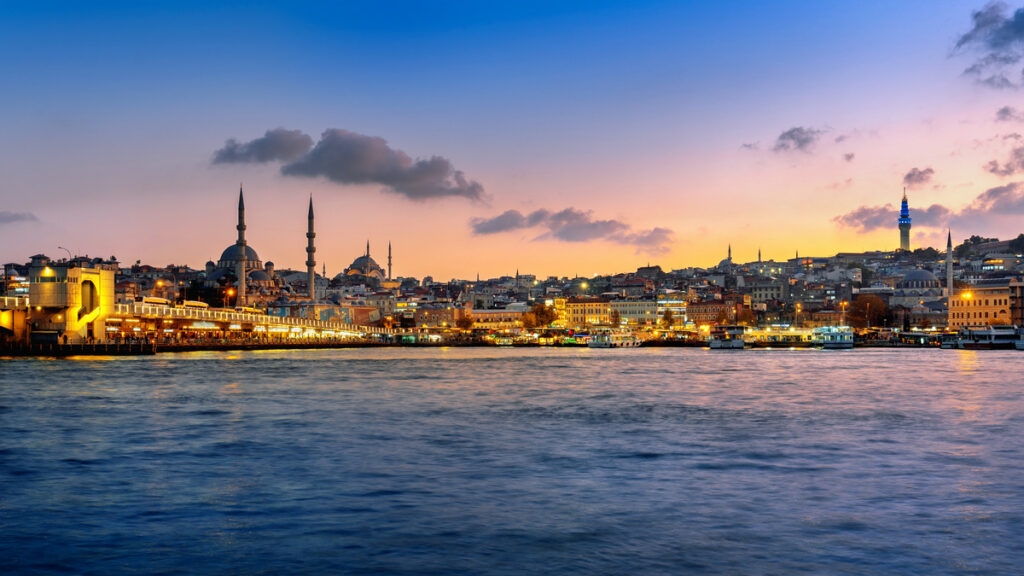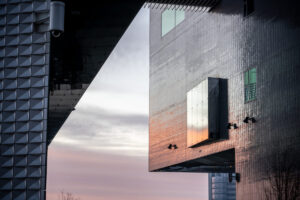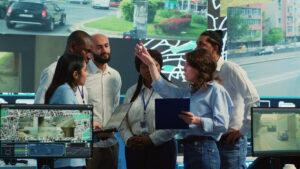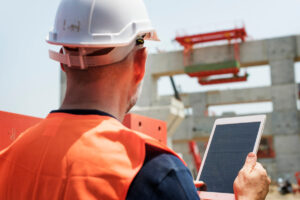In recent years, Turkey has witnessed a surge in transformative commercial projects in Turkey, each contributing to the country’s dynamic urban landscape. According to recent statistics, the construction sector in Turkey has been a key driver of economic growth, with significant investments pouring into innovative and sustainable projects. This surge reflects a strategic approach to urban development, blending modern architectural design with a keen awareness of cultural and historical preservation.
Amidst the multitude of projects, we have selected seven exemplary commercial project in Turkey endeavors that stand out for their architectural prowess, community impact, and forward-thinking design principles. These commercial project in Turkey not only represent a significant economic investment but also showcase Turkey’s commitment to creating multifunctional spaces that cater to the diverse needs of its citizens.
From the Turgutreis Community Center revitalizing a coastal town to the METU Research Center consolidating research facilities for academic collaboration, each commercial projects in Turkey tells a unique story of thoughtful planning and execution. The Istanbul Modern Museum, Tekirdağ Metropolitan Municipality Complex, Istanbul Painting and Sculpture Museum, Adana Sucuzade Urban Square, and Ataturk Cultural Center illustrate the nation’s dedication to blending innovation with a profound respect for heritage.
The rationale behind selecting these commercial project in Turkey lies in their holistic approach to urban development, transcending conventional expectations. These structures not only serve their primary purposes but also integrate seamlessly into the fabric of their respective cities, fostering community engagement, cultural enrichment, and sustainable practices. As we delve into each project, their stories unfold as beacons of progress, reflecting the intricate dance between tradition and modernity that defines contemporary Turkey.
Table of Contents
Top Commercial Projects in Turkey
Here are seven types of commercial projects that have been significant in Turkey:
1. Turgutreis Community Center
Architect: Tabanlioglu Architects
Project Year: 2023
Location: Turgutreis, Turkey
Category: Mixed Used Architecture – Parking
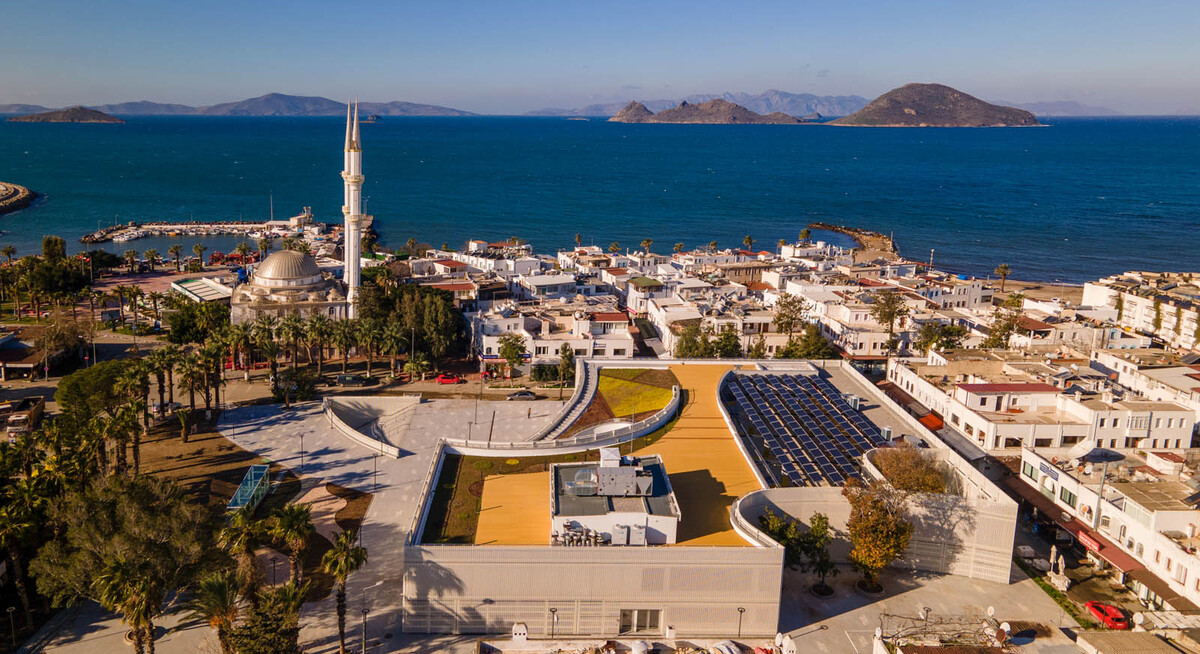
The Turgutreis Community Center stands as a public endeavor aimed at rejuvenating the nostalgic charm of a coastal town that, over time, lost its distinctive 1970s elegant fishing town ambiance due to the influences of tourism, retiree migration, and the transformation of housing into annuity properties. In response to the evolving needs of the city, the center seeks to address the changing demands of the community.
Originally conceived as a conventional multi-story car park to address the town’s parking constraints, the building’s design program underwent a thorough reassessment in collaboration with local authorities. The goal shifted towards achieving a more efficient architectural expression, transcending its initial scope.
Now, the commercial projects in Turkey is envisioned as a versatile gathering and activity hub, encompassing a vast open-use area exceeding 15,000 square meters. This transformation not only aims to enhance the town’s parking capacity but also endeavors to provide an alternative space for communal engagement and various activities, ensuring the Turgutreis Community Center becomes a vibrant focal point within the community.
2. Istanbul Modern Museum
Architect: Renzo Piano Building Workshop and Arup
Project Year: 2023
Location: Istanbul, Turkey
Category: Museum
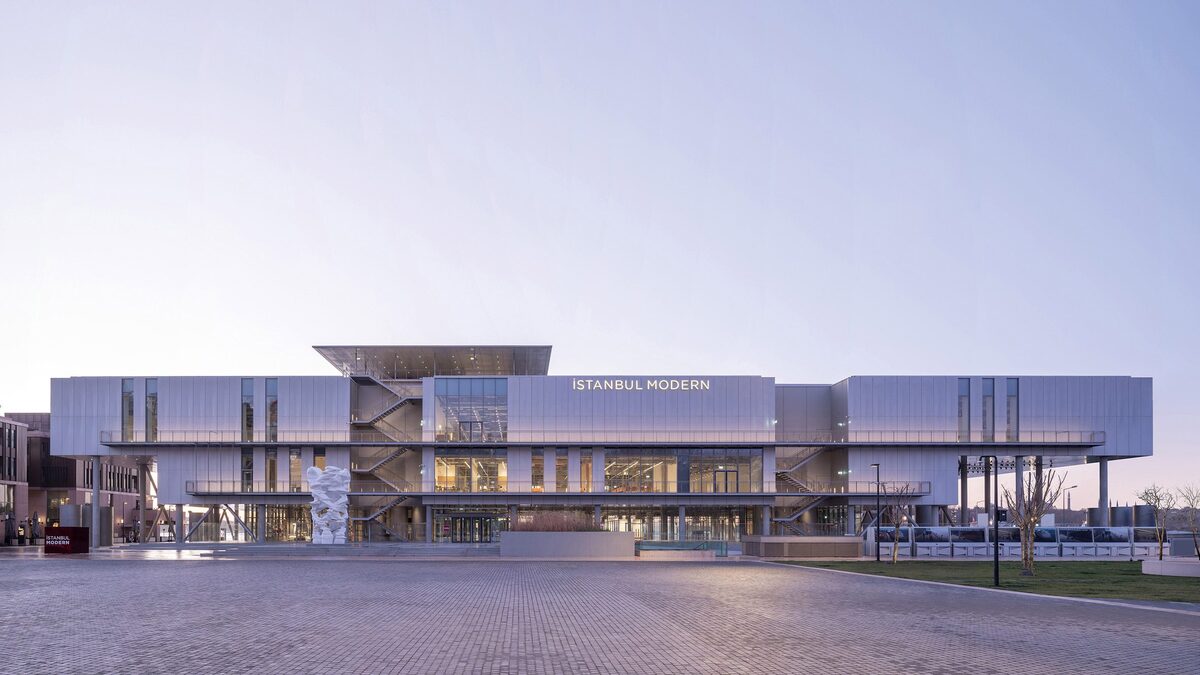
The architectural design of the building follows an 8.4 x 8.4-meter grid, incorporating robust steel-brace concrete columns engineered to withstand seismic events. At ground level, the circular columns and rounded mechanical funnels contribute to an artistic landscape. Their curved forms play a pivotal role in softening the interplay of light and shadow, fostering a bright and secure atmosphere by eliminating harsh differentiation between illumination and darkness.
On the building’s ground floor, a dynamic array of facilities, including a library, café, museum shop, information points, and educational workshop spaces, adjoin the main lobby. A transparent glass enclosure beneath the central volume offers protected zones for an outdoor sculpture terrace and educational spaces for children. The museum’s public zones interconnect through a spacious central stairway, suspended within a vast void in the heart of the main lobby. This staircase leads from the ground floor to an underground mezzanine housing a 156-seat auditorium. The first floor accommodates photography and pop-up galleries, staff offices, education rooms, and event spaces, while the south-facing restaurant boasts an outdoor terrace with panoramic views of the sea.
Ascending to the second floor reveals 3,300 square meters of exhibition space hosting both permanent and temporary galleries. A staircase from the second-floor lobby ascends to a glass lantern, unveiling a 650-square-meter rooftop viewing terrace that seemingly floats above a shallow water plane covering the entire roof. The reflections of the city on both the water feature and the sea establish a metaphysical connection, blending into a seamless visual continuum.
3. Tekirdağ Metropolitan Municipality Complex
Architect: Lift Studio and One Office
Project Year: 2022
Location: Tekirdağ, Turkey
Category: Municipal Building
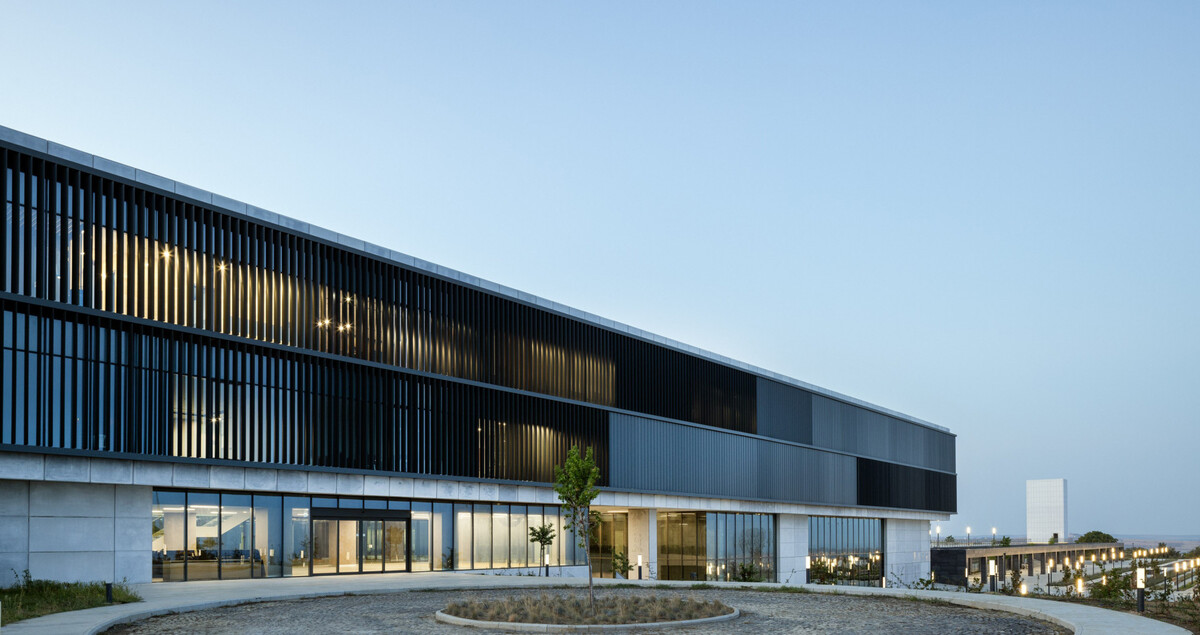
Situated in the city of Tekirdağ, to the west of Istanbul, Turkey, this architectural gem finds its place in the burgeoning development zone, positioned to the east of the existing city center. The design clinched the top spot in a national competition hosted by the Tekirdağ Metropolitan Municipality. A meticulous design proposal took into account site conditions, prevailing city planning data, and the overall urban development scale.
The comprehensive commercial project in Turkey encompasses a municipal services building, a city square, and a city park. Throughout the decision-making process, the design was strategically conceptualized to catalyze at the urban development level, with a keen emphasis on public utilization. The intentional utilization of level differences between the municipal services building, city square, and city park served as an advantageous feature.
The Service Building diverges from the conventional town hall archetype. Rather than embodying a detached entity imposing its grandeur on urban life, it aspires to be a structure seamlessly integrated into the cityscape. The goal is to create a building that dissolves its boundaries, allowing urban life to permeate, fostering participation, and embodying a sense of belonging to the people it serves.
Aligned with these design principles, the City Hall adopts a form that elevates it from the ground, presenting itself as a structure in harmony with the citizens rather than one imposing its presence on the ground. The structure’s purpose is to house diverse functions, and its form reflects a holistic approach that considers urban planning decisions while catering to the hierarchical construction needs within the building.
The ground floor hosts service, cultural, and social units, with the floor above comprising administrative units and an office block housing service units. The municipal services building establishes a direct link with the city square and the park, creating a focal point for the new city center. Green areas on the northwest and southeast sides contribute to the city square, resulting in a seamless integration where the square and park share fluid boundaries, forming a continuous and inviting urban space.
4. Istanbul Painting and Sculpture Museum
Architect: Lift Studio and One Office
Project Year: 2022
Location: Istanbul, Turkey
Category: Museum
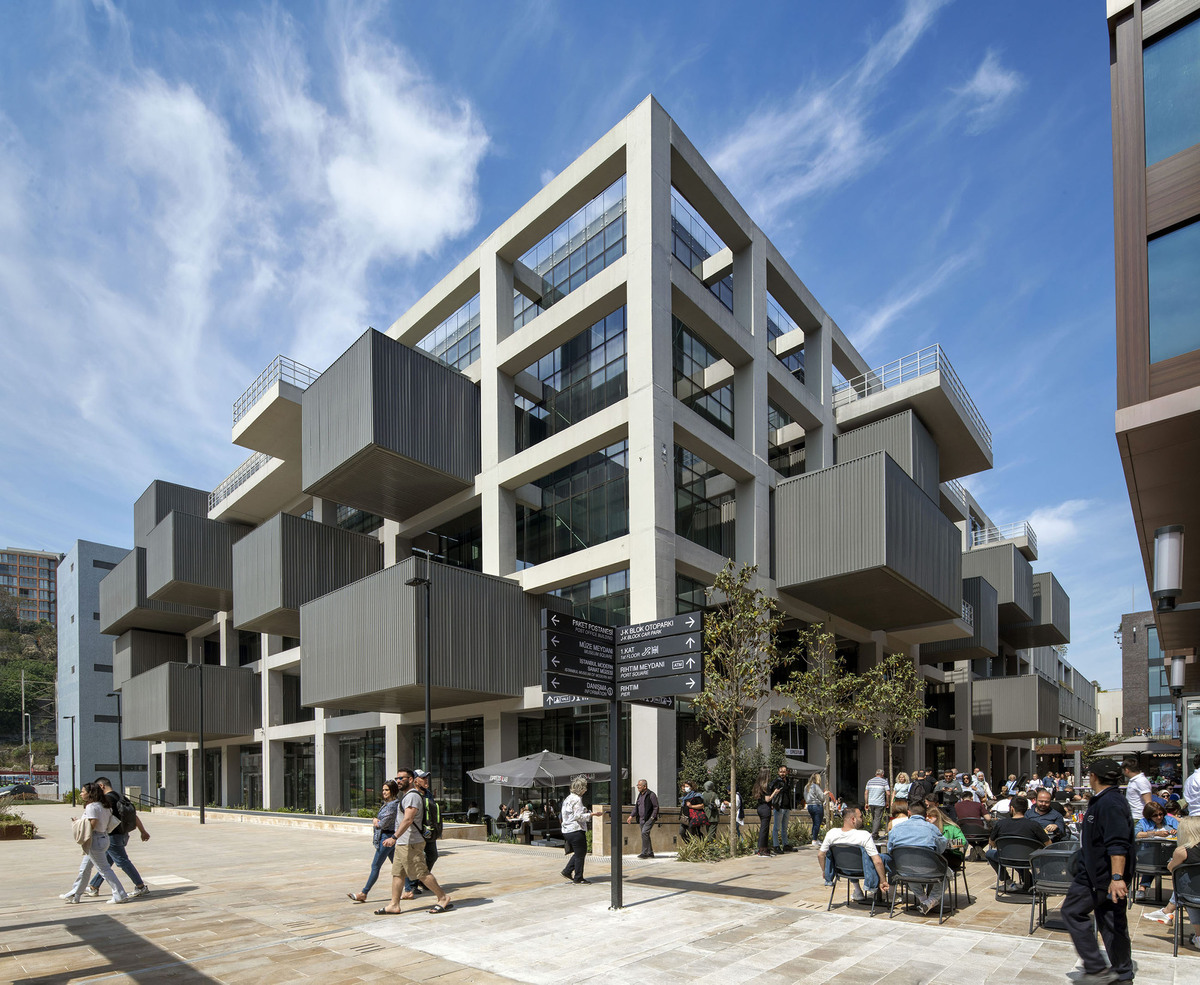
In 2009, Entrepot Number 5 at Karaköy Harbor underwent a transformation, allocated to Mimar Sinan Fine Arts University for the establishment of the Istanbul Painting and Sculpture Museum. This initiative opened up a previously socially impermeable but strategically located area in the city center for public use. The objective was to construct a distinctive, high-quality museum capable of housing a vast collection, spanning from significant late Ottoman to modern Turkish paintings.
During the preliminary research phase at Emre Arolat Architects, an in-depth exploration of the area’s historical and sociological features was conducted. Beyond its industrial and harbor identity, dating back centuries, the visual memory attached to the entrepot and office blocks from the late 1950s became a focal point. Recognizing the distinctive scale and structure of these buildings, particularly the noteworthy horizontal geometry of the reinforced concrete, we emphasized their preservation.
Our design strategy involved integrating a three-dimensional grid structure, preserving much of the existing reinforced concrete load-bearing system while eliminating walls and floors. This approach allowed for the creation of galleries within the new museum, seamlessly continuing the characteristic horizontal geometry.
On the museological front, we anticipated the evolution of curated approaches over time. We designed the space with flexibility in mind, allowing for the categorization of displayed works according to changing curatorial perspectives. The galleries were planned to adapt to the evolving use of spaces, enabling thematic changes aligned with various curatorial scenarios. This holistic approach aimed to ensure the preservation of the site’s historical significance while accommodating the dynamic nature of museum displays and curation.
5. METU Research Center
Architect: EAA (Emre Arolat Architecture)
Project Year: 2022
Location: Ankara, Turkey
Category: Research Center
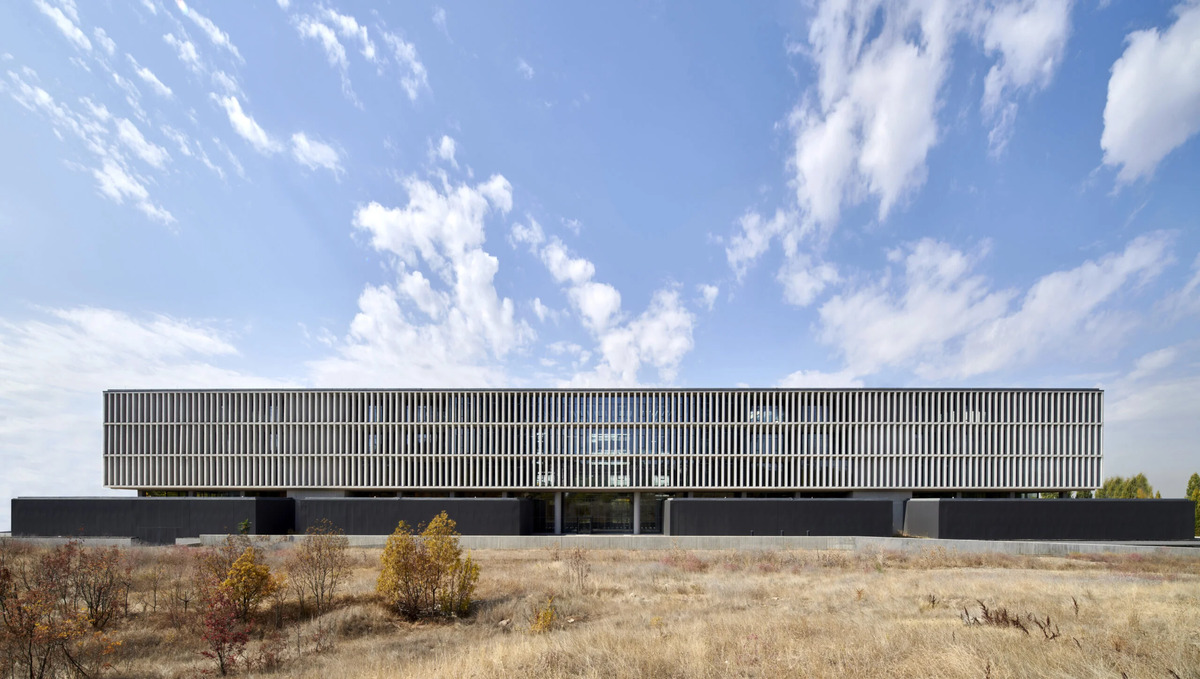
The Middle East Technical University (METU) stands as one of Turkey’s oldest and most esteemed academic institutions, with a rich history of scholarly pursuits. Central to its mission is a commitment to cutting-edge research, exemplified by the ambitious initiative to consolidate twenty-three existing research facilities sponsored by the university into a singular complex. The primary goal is to foster increased collaboration and interaction among researchers within this centralized space.
At the heart of the complex, an expansive atrium functions as a communal meeting area, facilitating cross-disciplinary engagement. Spanning 26,500 square meters (285,243 square feet), the commercial project in Turkey encompasses not only state-of-the-art research laboratories but also classrooms, meeting rooms, and conference spaces. Beyond its functional aspects, the new research center seamlessly integrates into a larger framework, forming part of a comprehensive complex that includes the university campus and a technopark.
A distinctive feature of the design is an elevated alley, adorned with “follies” intended for use as teahouses or cafés. This elevated passageway spans the ring road, physically connecting the technopark and the campus while aesthetically linking both to the newly established METU Research Center. In essence, the commercial projects in Turkey embodies METU’s dedication to advancing knowledge, fostering collaboration, and seamlessly integrating with the broader educational and technological ecosystem.
6. Adana Sucuzade Urban Square
Architect: PLUG
Project Year: 2022
Location: Adana, Turkey
Category: Mixed Used Architecture – Public Space
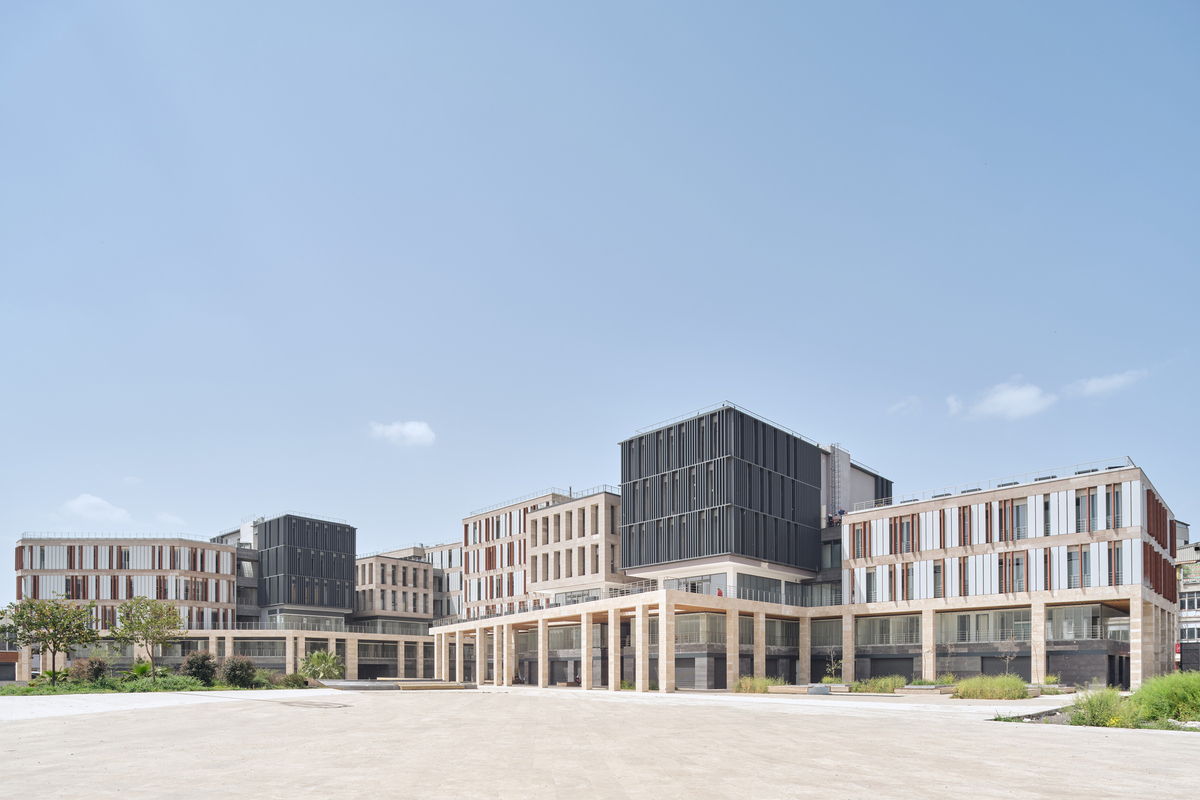
The Adana Seyhan Sucuzade Urban Square, secured through a national architectural competition in 2016, initiated construction in 2017, challenging the prevailing low-rise urban landscape. Emphasizing a reduction in the city’s footprint, the proposal aimed to generate more public space within the confines of a 34,000 m2 urban plot, producing a 19,000 m2 public square. The design adhered to existing municipal regulations governing cluster formations.
The commercial project in Turkey commenced by preserving existing cluster boundaries and crafting a central void area surrounded by a construction line encompassing streets and perimeters. The open ground floor plan facilitated a seamless flow of the public from the entire perimeter into the central square, establishing a permeable urban perimeter.
Within the public void, diverse floating structures added another layer to the design. The transformation model integrated existing shop owners and rights holders into newly constructed commercial areas, reinforcing social aspects within perimeter structures. The seven clusters comprising the commercial project in Turkey included three organized commercial spaces, while the remainder housed a women’s academy, a mixed-gender student dormitory, a cultural center with two halls, exhibition venues, and the public square.
Open corridors on all floors facilitated the creation of wind corridors, and the plinth typology introduced semi-open shadow areas with double-height arcades, addressing the hot climate of Adana. Beyond providing a significant urban-scale public space, the commercial project in Turkey responded to geographic and climatic conditions, demonstrating a holistic approach to the urban environment.
7. Ataturk Cultural Center
Architect: Tabanlioglu Architects
Project Year: 2021
Location: Istanbul, Turkey
Category: Cultural Center
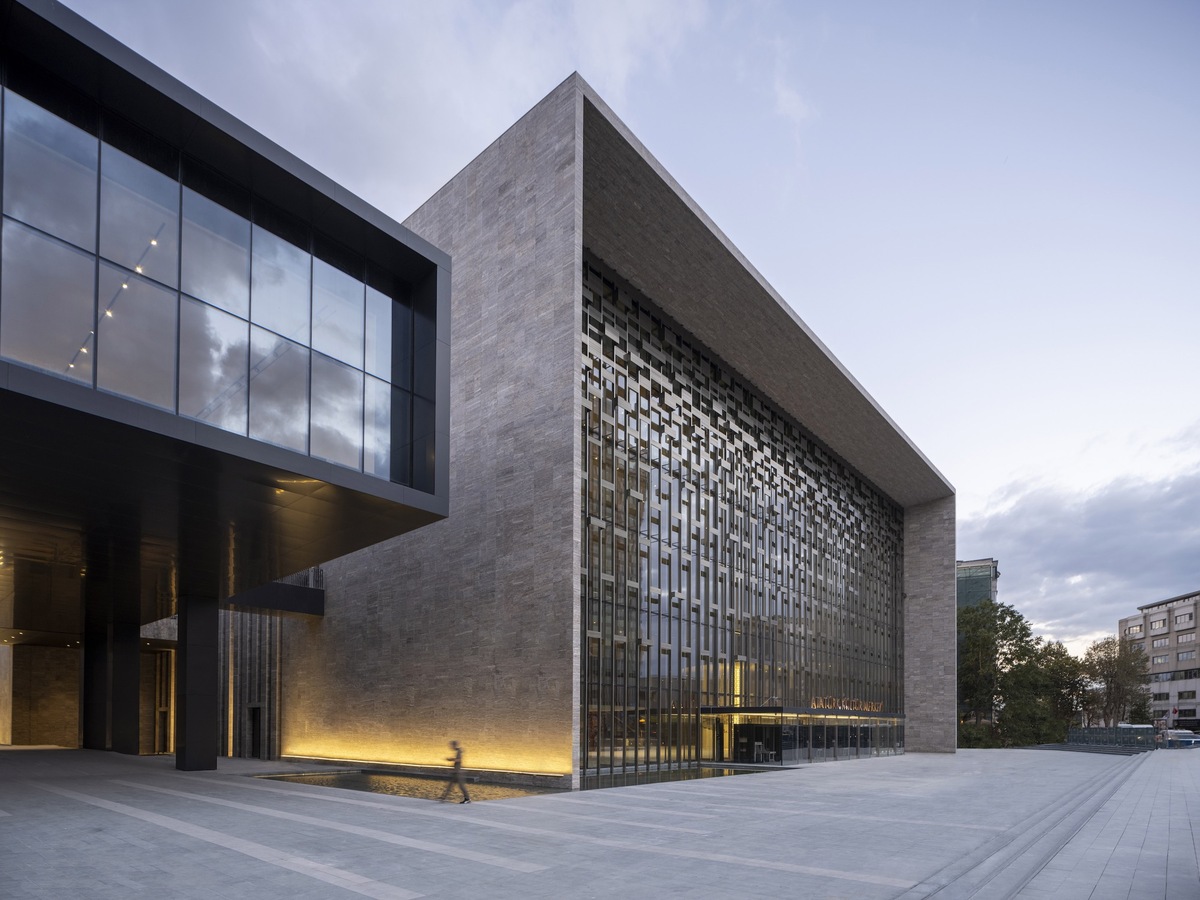
In the pursuit of addressing the challenge of adapting the architectural legacy of the 1960s, particularly structures with multifaceted functions such as opera houses engaging with contemporary art, architecture, and urban dynamics concurrently, the Ataturk Cultural Center (AKM) project emerges as a thoughtful endeavor to safeguard the aesthetic, physical, and social values inherited from its predecessor commercial project in Turkey. Recognizing its significant position in the city’s collective memory and individual citizens’ experiences, the redevelopment of the Ataturk Cultural Center deliberately avoids a complete overhaul, instead opting for a nuanced approach.
The 21st-century redesign of the cultural center unfolds in two interconnected segments. Retaining much of the exterior appearance and volumes of the original structure, the new design introduces a sweeping expansion. The primary Opera House, replacing the former Ataturk Cultural Center and preserving its symbolic and urban significance, adheres to the mass scale, proportions, and facade design of its predecessor. Additional structures along Mete Street and extending towards Ataturk Library and Istanbul Technical University form a vibrant cultural corridor, blending social, artistic, and cultural performance units with secondary functions to enhance public engagement and stimulate urban dynamics.
While the iconic facade facing Taksim Square is reconstructed using modern technologies, it maintains the outer image of the AKM. The front view highlights the central element of the new design: a 2040-seat concert hall enclosed in a large hemispheric structure adorned with bright red tiles, reminiscent of the ceramic tiles from the old AKM. Elements such as the striking spiral staircase in the main foyer are reproduced or reinterpreted, preserving the essence of the original design.
Expanding into the former parking lot parallel to Gezi Park, the new AKM integrates a range of novel functions within four decreasing-height blocks arranged around a cascading sequence of staircases leading to a secondary plaza connecting to Ataturk Library. Along the “Culture Way,” one encounters a theater, cinema, library, multipurpose and exhibition halls, a music platform, a children’s art-activity center, and cafes. Bridging the mass of the original AKM and the expansion, a rectangular volume with a wide glass facade protrudes onto the square, hosting an art gallery and creating an inviting entry space at ground level.
Conclusion
These top commercial projects in Turkey represent a diverse range of architectural innovation and urban development, showcasing the country’s commitment to modernity while preserving historical and cultural elements. Each commercial project in Turkey reflects a unique approach to addressing specific needs within their respective communities.
The Turgutreis Community Center, Istanbul Modern Museum, Tekirdağ Metropolitan Municipality Complex, Istanbul Painting and Sculpture Museum, METU Research Center, Adana Sucuzade Urban Square, and Ataturk Cultural Center demonstrate a blend of functionality, sustainability, and aesthetic appeal. These commercial projects in Turkey go beyond their primary purposes, serving as catalysts for urban transformation and community engagement.
Looking to the future, the trajectory of commercial projects in Turkey seems promising, with a continued emphasis on creating sustainable, inclusive spaces. As cities evolve and face new challenges, these commercial projects in Turkey set a precedent for thoughtful urban planning, integrating cultural, social, and environmental considerations. The adaptability and flexibility evident in these designs suggest a forward-looking approach that anticipates changing needs and embraces innovation.
Moreover, with advancements in technology and a growing focus on sustainability, future commercial projects in Turkey may incorporate cutting-edge solutions to address environmental concerns and promote energy efficiency. Collaborations between architects, city planners, and local communities will likely play a crucial role in shaping the next generation of commercial developments, and fostering vibrant and resilient urban landscapes. Overall, the future outlook for commercial projects in Turkey appears dynamic, driven by a commitment to holistic development and a balance between tradition and modernity.
Suggested article for reading:
Top 11 Construction Megaprojects Around the World
Top 13 Construction Projects in Denmark
Resources:
Nevita | Level Immigration | Erai Turkey | Archdaily | Turk.Estate | Turkeyhomes.eu
For all the pictures: Freepik | EMRE AROLAT ARCHITECTURE | Archdaily | Lift | Dezeen | UN Architecture Services

