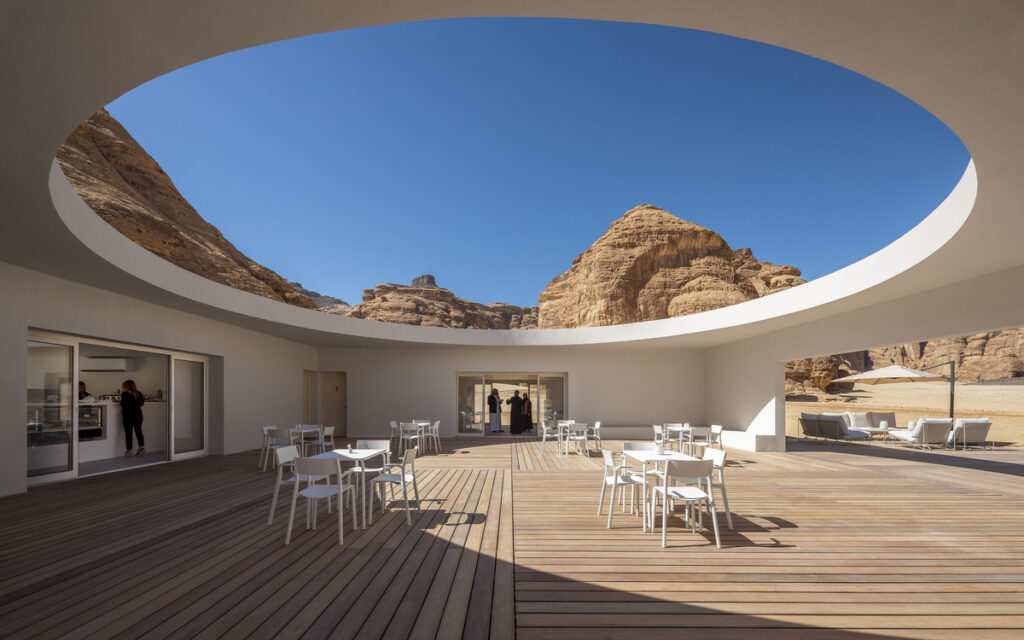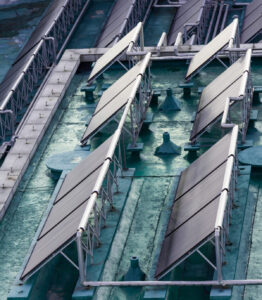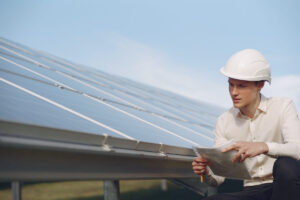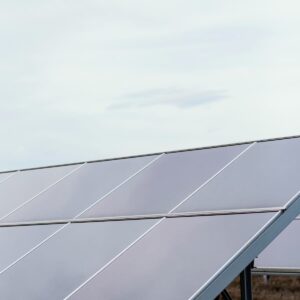Updated by Nazanin Ghodsian, 10/09/2024
Saudi Arabia’s building endeavors are sweeping the globe! Although the nation is most known for its oil, which was created over millions of years from ancient organic matter, it is also known for its opulent, colorful, and highly developed infrastructure.
The Arabian Peninsula’s terrain wasn’t always like this, though. The Commercial Projects in Saudi Arabia have transformed significantly over time, expressing the changing needs of its people. The modern construction industry is distinguished by a fusion of invention and modernism, with shapes and designs that are very different from those of previous eras.
According to a Gulf Business research, Commercial Projects in Saudi Arabia were valued at US$120.4 billion in 2021, with projections of continuous growth at an average annual rate (AAGR) of 4% or more from 2023 to 2026. Large expenditures in housing, tourism, renewable energy, and transportation—all in line with the nation’s Vision 2030 initiative—are the driving forces behind this boom. This ambitious strategy intends to diversify the economy, lessen dependence on oil, and increase the public service sector.
Building is essential to reaching these objectives. With more than 5,200 ongoing projects valued at $819 billion, Saudi Arabia has emerged as a leader in the construction of megacities. A new age for commercial projects in Saudi Arabia is being ushered in by ambitious developments and up-and-coming concepts that are transforming the building environment.
Table of Contents
Top 11 Commercial Projects in Saudi Arabia
Let’s take a look at this list of the top 11 commercial projects in Saudi Arabia worth knowing about:
1. King Abdulaziz Centre for World Culture
Area: 100000 m²
Year: 2017
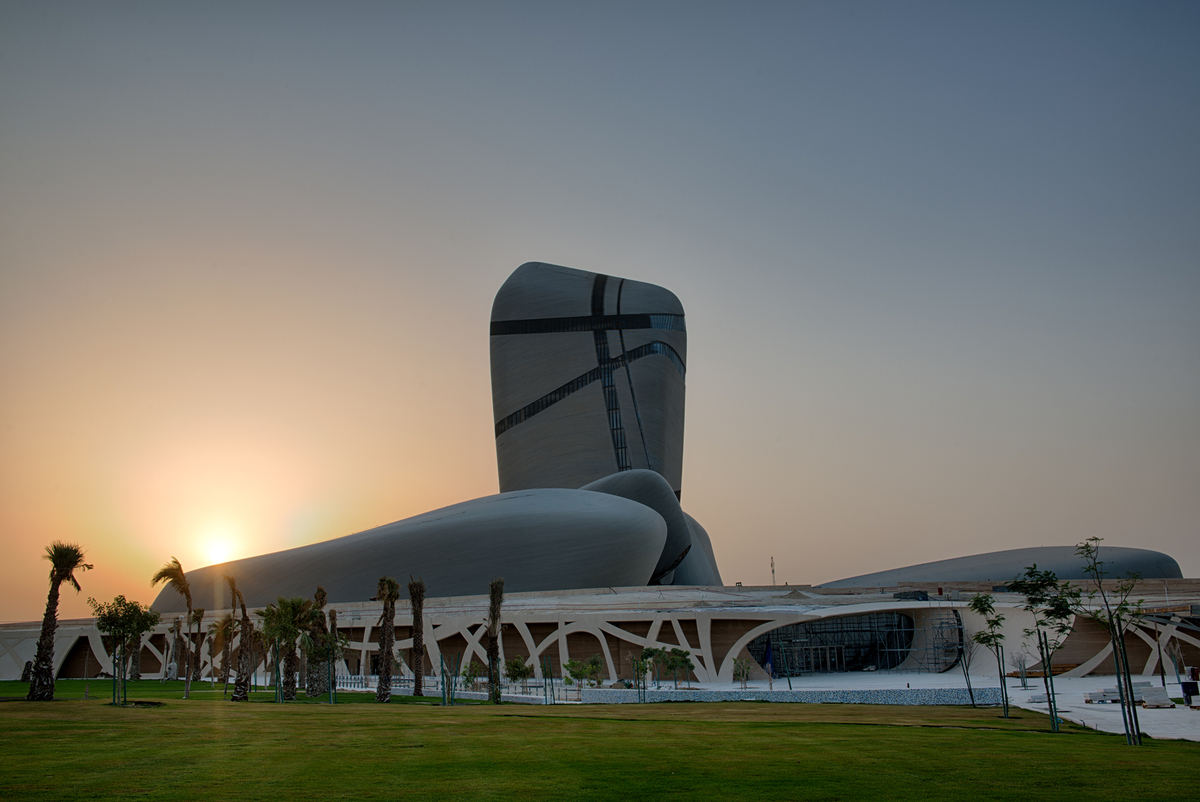
The Saudi Aramco Oil Company has launched a daring new project to support cultural growth in the Kingdom: the King Abdulaziz Center for World Culture. Snøhetta won the 2007 invited architectural design competition and was chosen to create the interior design of this esteemed cultural venue.
Situated in the eastern province of Dhahran, this commercial project in Saudi Arabia will offer a diverse array of programs catering to the local populace and establishing itself as a significant cultural icon on a regional, national, and international scale. When the project is finished, it will have a variety of cultural spaces, such as a theater, movie theater, library, gallery, museum, and archive.
Together with the smaller cinema, the auditorium, which can accommodate 930 people, will be the Kingdom’s premier performing arts venue for a variety of events, including opera, symphony concerts, musicals, speeches, and more. The great exhibition hall, on the other hand, will host large-scale traveling exhibitions and serve as a venue for social events, banquets, and conferences. The museum and archive facilities serve to link the center’s vibrant cultural life to the past and the very roots of the society from which it is conceived.
2. Hayy Jameel Cultural Center
Area: 16000 m²
Year: 2021
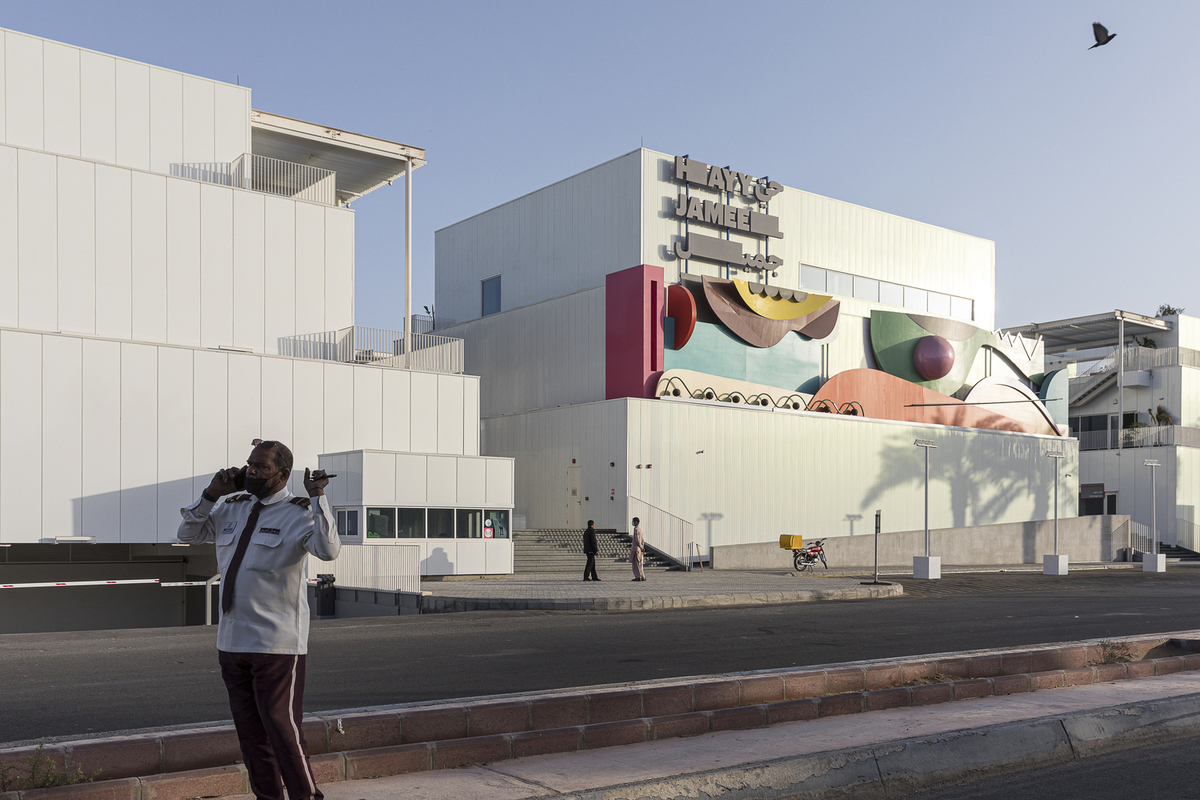
This commercial project in Saudi Arabia, Hayy Jameel is a mixed-use arts complex that promotes collaboration across the widest range of artistic disciplines, including music, film, art, and architecture. Hayy Residents, a group of domestic creative businesses that have all influenced the scene in their respective fields, are also housed within the complex.
An independent group called Art Jameel assists creative communities and artists. With global strategic and programming relationships, Art Jameel is headquartered in Saudi Arabia (Hayy Jameel, Jeddah) and the United Arab Emirates (Jameel Arts Centre, Dubai), and is financed by the Jameel family philanthropies. The programs offered by Art Jameel, which include exhibitions, commissions, research, education, and community development, are based on a dynamic view of the arts as universally accessible and vital to existence.
Waiwai this commercial project in Saudi Arabia’s architects clarify that the central courtyard, which serves as both the community’s programmatic hub and the project’s driving force, is essential to the overall design. The courtyard can be thought of as a spatial totality that connects all project levels because it is flanked by covered, staggered terraces on the higher floors of the building. These terraces also act as extensions of the courtyard. The ground floor patio is improved with chairs surrounded by lush vegetation.
The courtyard’s central position, carefully positioned within the programmatic arrangement, offers direct and uninterrupted access to all of the architecture’s services, including art exhibition spaces, media offices, performance venues, movie theaters, libraries, artist studios, restaurants, and multipurpose spaces catering to the needs of the local community.
3. Assila HQ
Area: 12230 m²
Year: 2022
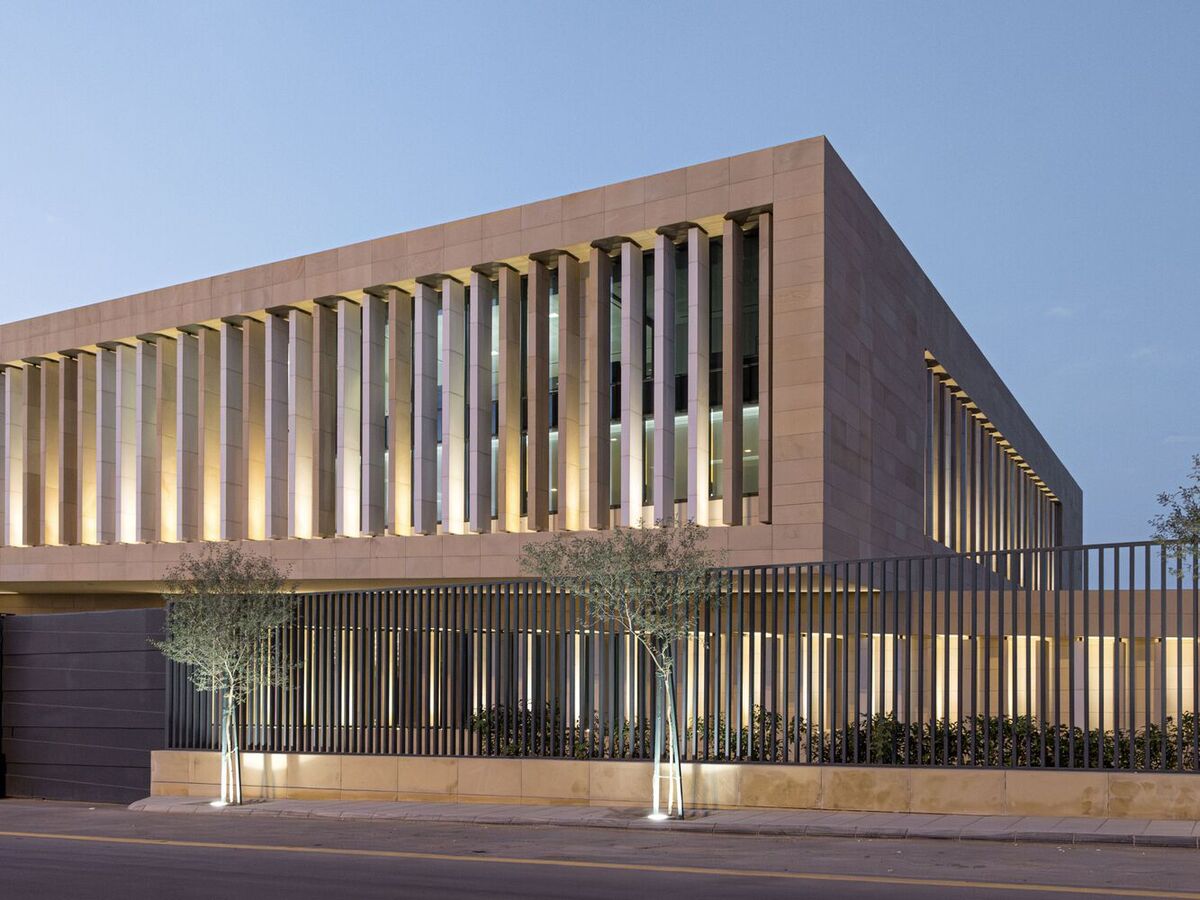
With a population of about 7.7 million, Riyadh serves as both the capital and largest metropolis of Saudi Arabia. Situated in the middle of a huge plateau on the Arabian Peninsula, it is part of the historical region of Najd / Al-Yamama. This commercial project in Saudi Arabia is located close to the diplomatic district of Al Safarat, which is home to several embassies and apartment buildings, in the western portion of the city. King Khalid Road, which provides direct access to Dewaniya and the subterranean parking lot, is located on the east side of the site. The driveway to the headquarters and its offices is situated on the other side of a mosque on the north side.
The recently constructed facility serves two primary purposes: administration (including offices and Dewaniya) and subterranean parking. This commercial project in Saudi Arabia’s two full floors, mezzanine, and basement were all designed with the plot’s rectangular shape in mind. The building is environmentally suitable since the architects have considered both local climate patterns and conventional architectural shapes. The design has an inner courtyard to facilitate natural lighting and ventilation. Different activities are grouped around the courtyard to create a clear sense of orientation within the structure.
An angle has been created in the horizontal division of the building volume, and the two sections have been moved toward one another. To provide a naturally shaded entrance space to the Dewaniya, the upper half has been relocated. The Dewaniya, which includes a large eating space, majlis, and reception area, is located on the ground floor. The offices have their entrance lobby. The upper floors house the conference rooms, offices, and canteen.
4. Banyan Tree AlUla Resort
Area: 10000 m²
Year: 2022
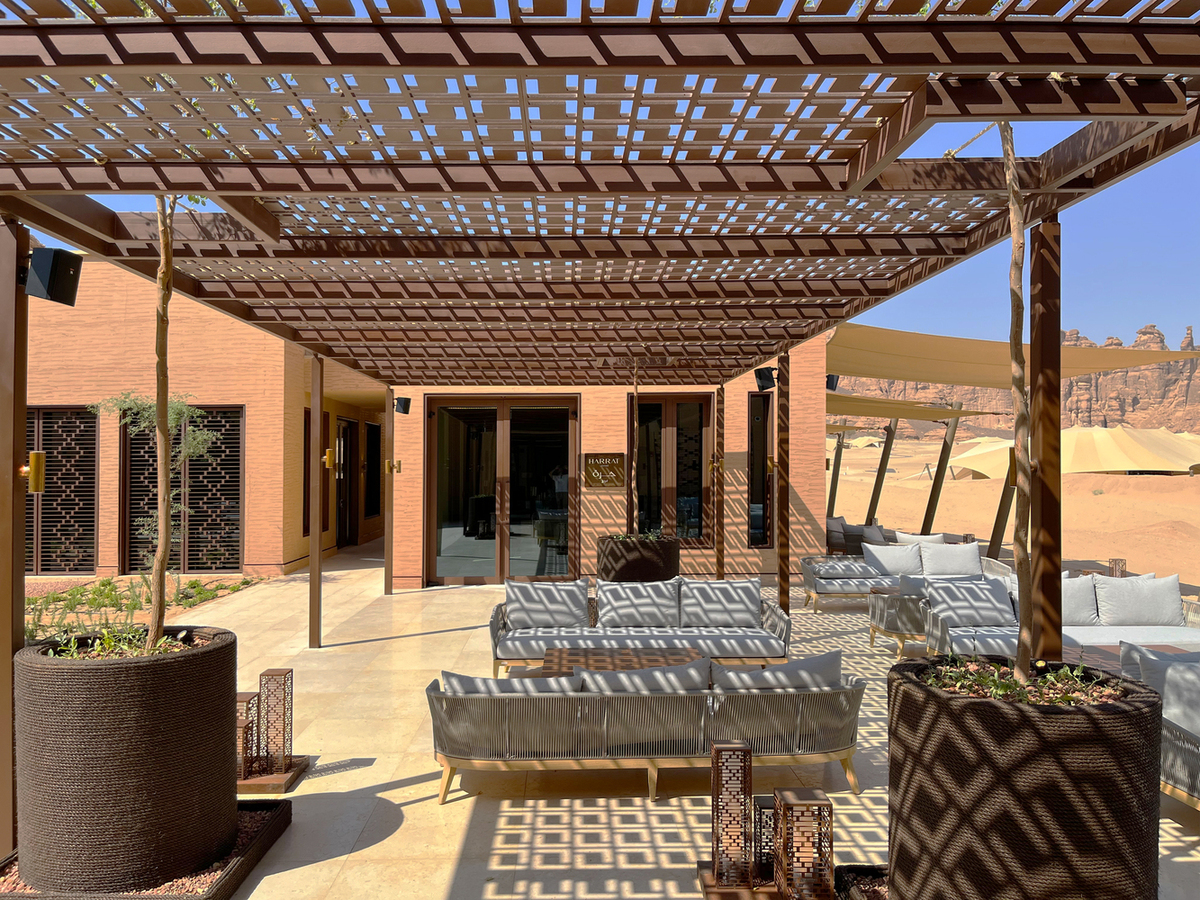
Hegra, the first UNESCO World Heritage Site in the Kingdom, is located 15 km away from the resort. The design of this commercial project in Saudi Arabia is influenced by the Saudi Vision 2030 and the Strategic Master Planning Guidelines for Alula. It also takes into account the resort’s unique desert location surrounded by historic landmarks and rock formations, as well as Saudi Arabia’s future aspirations. The nation’s long-term tourism, cultural, and economic objectives for the area are supported by the design, which places a high priority on maintaining the site’s rich legacy and natural beauty.
Elastic structures like tents safeguard the AlUla desert. There are 47 brand-new tented suites in the resort, with one to three bedrooms. There are two fine-dining restaurants and an opulent spa in the public spaces. Like the Wadis, which materializes at the base of the cliffs during periods of precipitation, the iconic swimming pool is situated in a naturally occurring fissure in the rocks.
The goal of this commercial project in Saudi Arabia’s eco-friendly, minimalistic design approach is to create a resort that harmoniously integrates with the Ashar Valley’s natural landscape. Every suite consists of a straightforward platform and a substantial structure that mimics the nearby rocks. In addition to offering sun protection, a variety of sand-colored canvases were employed to allow for natural circulation between the tent and roof. Soft roof lines are produced by this three-tiered design, which integrates the building with the surrounding environment.
5. Pin Computers in an office building
Area: 3770 m²
Year: 2009
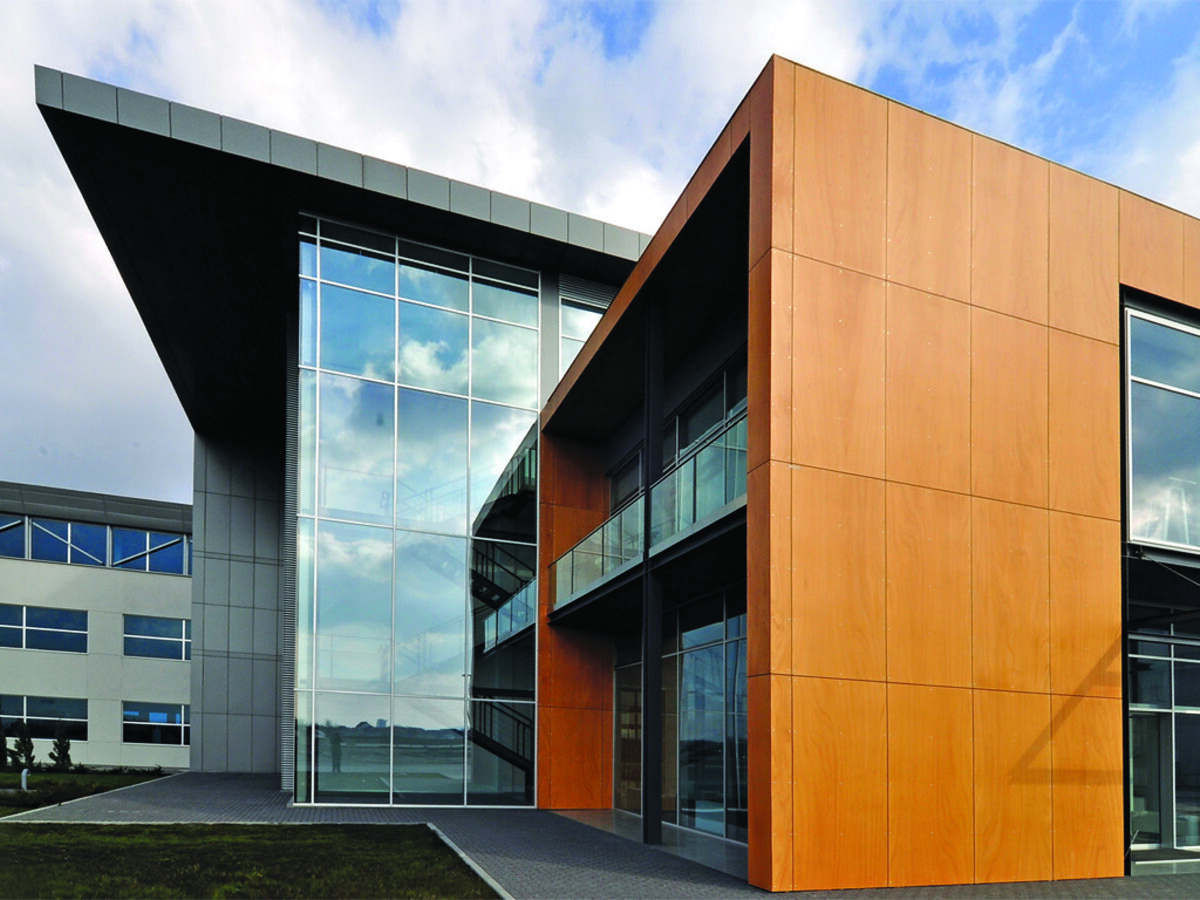
The easiest way to define Pin Computers’ new structure is as two longitudinally intersecting elongated cubes positioned on a trapezoidal land parcel. The arrangement of the house’s contents and zoning are responses to the house’s placement on the property and the requirement to contain various commercial and production contents within the same structure. This commercial project in Saudi Arabia’s ground floor is most likely where this is most noticeable. The front portion of a smaller cube houses the house’s public area, which includes the atrium-shaped hall, stairway, and entrance and reception department.
While service and storage areas are located in the section closer to the inside of the land allotment, the second cube is set up as an office building. The entrance area, which was intended to be a two-floor atrium space—a circular core of the structure from which all other contents branch—represents a point of contact between customers and staff. The fact that this area is situated at the very edge of the home, where it is most visible, indicates that the investor and the designers intended for this space to receive particular attention, both in terms of the idea of a high-quality social area for both visitors and staff.
A further factor in the idea of zoning, the spatial arrangement of building masses, and their functional operations is the use of various materials and textures. As a result, the enclosed, box-like storage and service space, which is covered in horizontal metal parts giving it a ribbed look, contrasts with the public area of the house, which is smooth timber and aluminum panels with glazed glass surfaces.
6. Desert X AlUla Visitor Centre
Area: 2626 ft²
Year: 2020
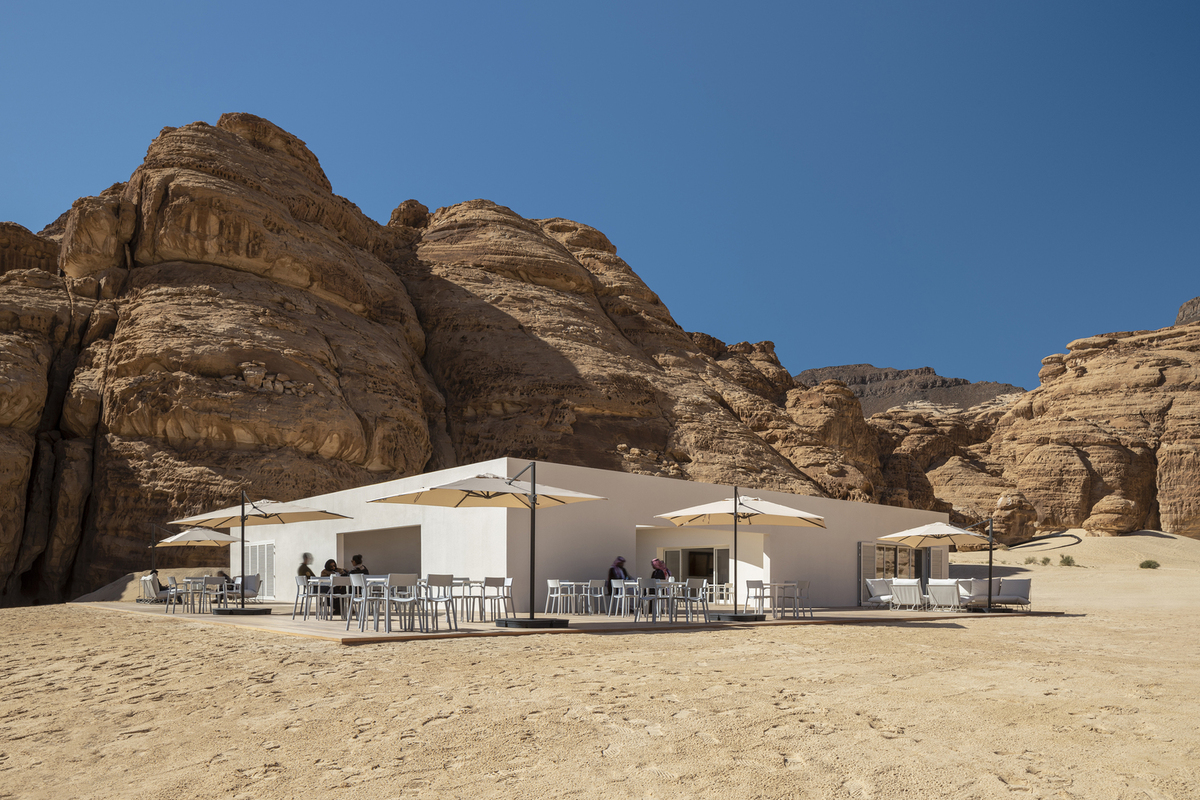
Date plantations with walls are some of the most common buildings in Al Ula. These constructions are typically rectangular and have enormous gates that are positioned centrally. We can picture the cool shade inside, a haven from the surrounding desert, with palm tree crowns peeking above the walls painted sand. Hegra, Saudi Arabia’s first UNESCO World Heritage Site, is located close to Al Ula and is known for its massive rock-cut tombs.
The most notable of them are exquisite instances of exquisite design and amazing craftsmanship, with an eclectic weave of architectural styles adorning precisely cut sandstone columns, arches, and cornices. A fascinating traditional dining hall with three seats for conducting yearly banquets is located by Meda’in Saleh’s six. Interior space is typically a distinct, carved void created by the bulk of cut stone.
Located at the entrance of the Hidden Canyon, the Visitor Center is a modest square structure that welcomes guests for the first Desert X Al Ula exhibition. It has basic amenities including a café and an information center, as well as an expansive courtyard with plenty of shade and an observation deck outside. In the middle of the open desert, it provides a spot to stop and find cover, and its courtyard offers views of the sky and the breathtaking surroundings. The sparse, thoughtfully placed windows convey our scale and relationship with nature by increasing the contrast between the domestic and the limitless and creating several focus points up and down the canyon.
7. Maraya
Area: 5000 m²
Year: 2018
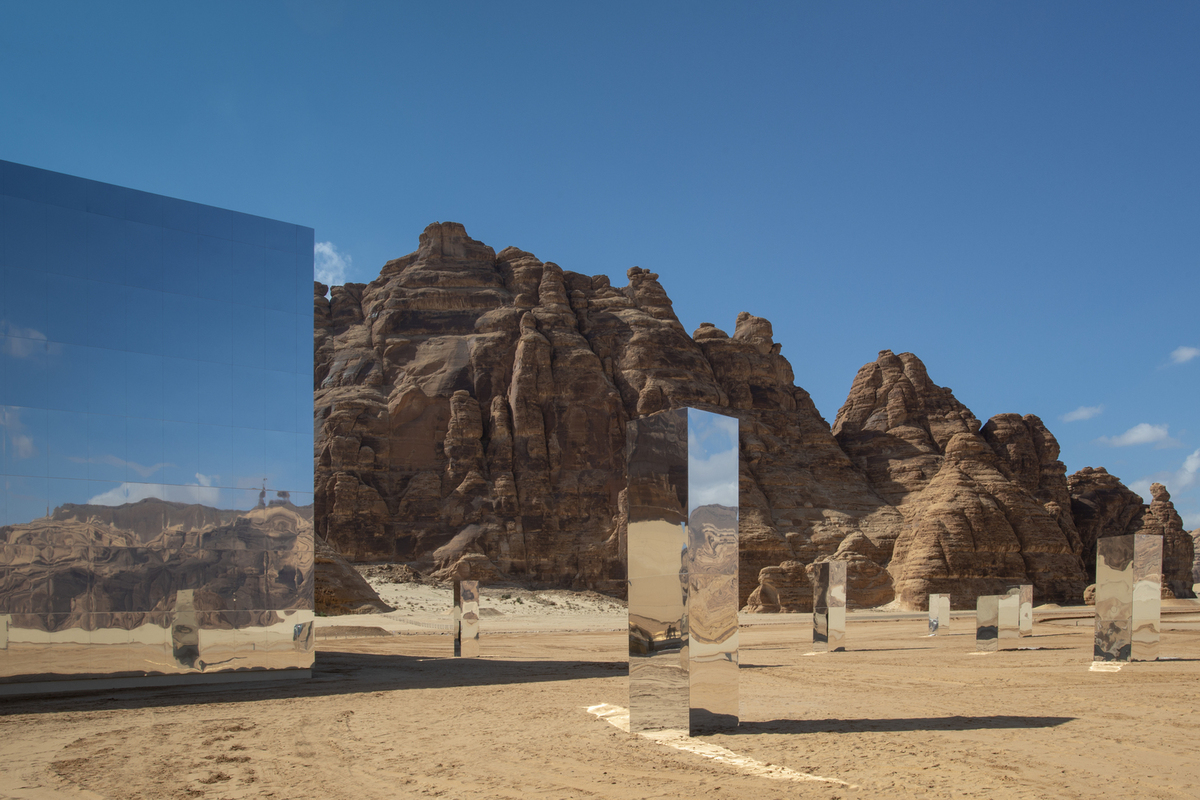
The Nabataeans named Mada’in Salih, which is located 22 km from al-Ula, al-Hijr, or Hegra, because they carved splendid tombs there into the golden Quweira sandstone outcrops. Mada’in Salih became Saudi Arabia’s first World Heritage Site when it was designated as a historical site by UNESCO. In under four months, the MMG | KAS agency, commissioned by the youthful and vibrant Royal Commission, established a new cultural event location and “destination” in Al-Ula.
From the Nabataeans to the present, this terrain has inspired architecture and land art. The Arabic word “Maraya” (which means “reflection” or “mirror”) refers to an architectural piece of land art that was inspired by the remarkable natural and social history of the area. Under the project and creative direction of Black Engineering Dwc-Llc, Studio Gio Forma designed the Land Art, Architecture, and Show installation. In addition, “Cultural Spaces” has an interactive exhibition and an immersive theater, and Leva and TODO have created Kinetic Art for the installation.
A site-specific “Architecture,” this commercial project in Saudi Arabia is a massive mirror cube that provokes contemplation on the unique spectacle of the geological epic, the extreme abstraction of the surroundings, and the singular invasions of man into the landscape. Rather than competing with nature, the mirror cube will draw attention to the surrounding area. This environment, distinct in its genre, turns into an exhibition area in and of itself.
8. Oasis View Vacation Rentals
Area: 480 m²
Year: 2023
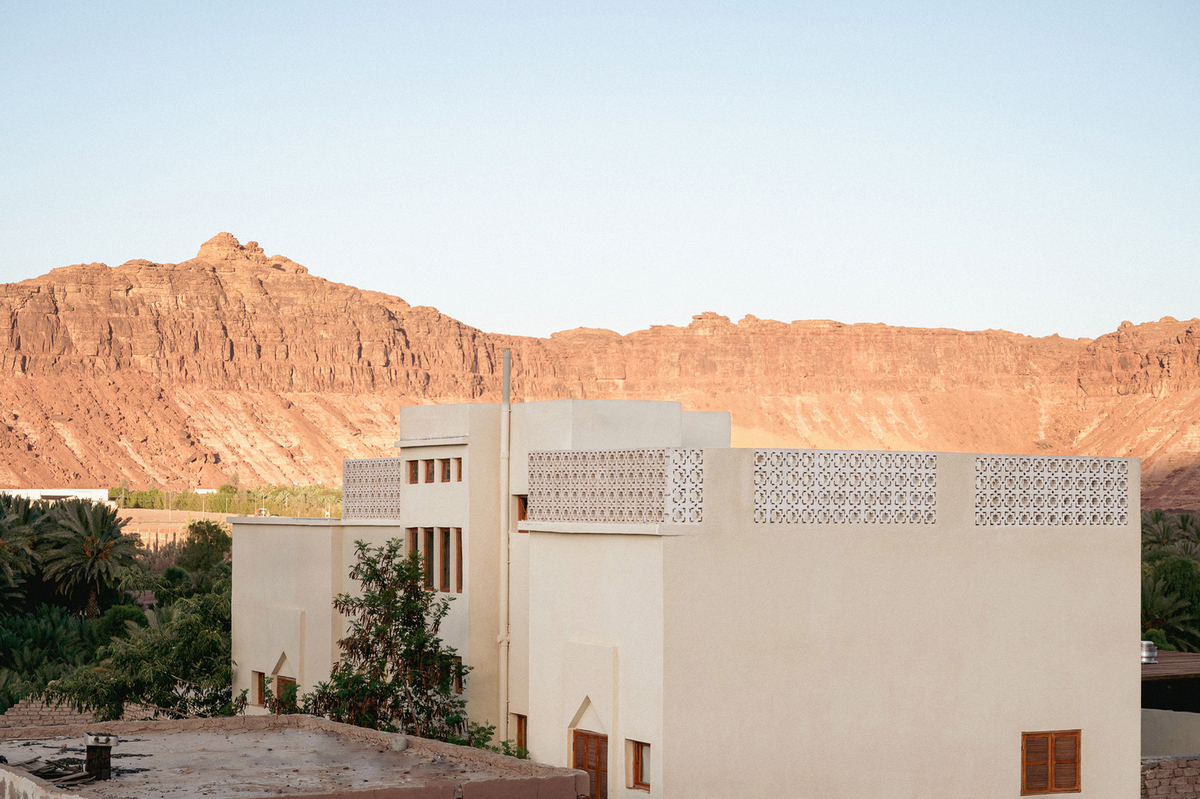
This commercial project in Saudi Arabia’s strategy was motivated by the goal of restoring the current building while adhering to the city’s construction requirements. Our strategy included adding modern vacation rentals while still maintaining and highlighting the building’s important architectural elements. Our goal was to give customers a genuine taste of the AlUla experience through deliberate design, which we achieved by carefully balancing traditional local aesthetics with modern lifestyles.
This commercial project in Saudi Arabia offered the singular task of skillfully fusing contemporary construction methods with the know-how of regional craftspeople. Our objective was to bring the proposal to life by working exclusively with regional suppliers and craftspeople, guaranteeing a tasteful marriage of cutting-edge technology with time-honored workmanship.
With a customized strategy, they overcame the difficulty of utilizing two different construction methods, which were imposed by the plot’s two adjacent structures. The main building was painstakingly restored using traditional brick and concrete masonry techniques. In the meantime, the neighboring extension adhered to the ancient custom of building with mud bricks. Carpentry details were done according to AlJadidah’s traditional traditions, resulting in a building that blends effortlessly with the lively landscape of the city while remaining in perfect harmony with the local architectural ethos.
9. King Abdullah Petroleum Studies
Area: 70000 m²
Year: 2017
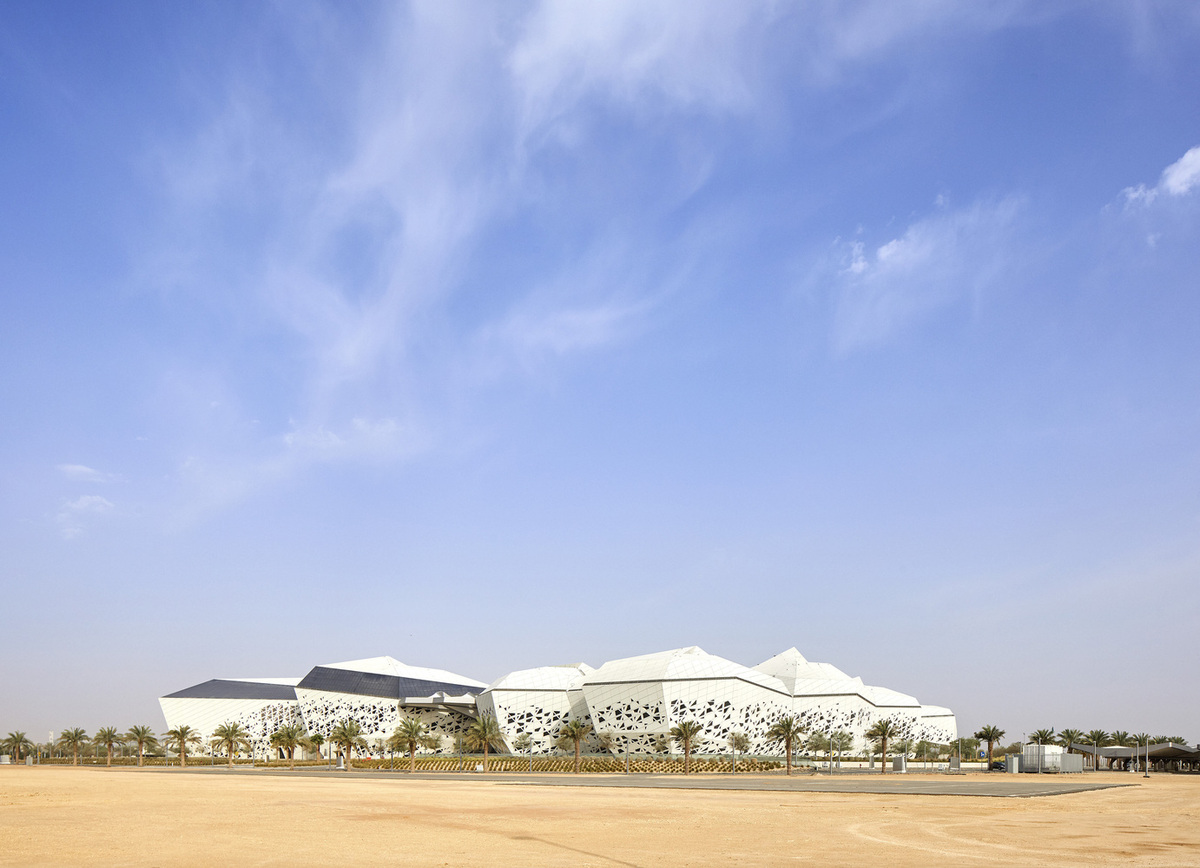
This commercial project in Saudi Arabia is a non-profit organization that conducts independent research on policies that support the most efficient use of energy to promote global social well-being. To address global energy concerns, KAPSARC collaborates with international research centers, public policy organizations, international government agencies, and global industry. It does this by bringing together top experts from around the globe and freely sharing its expertise, insights, and analytical frameworks.
The Energy Knowledge Center, Energy Computer Center, Conference Center with a 300-seat auditorium and exhibition hall, Research Library with 100,000 volumes of archives, and Musalla, an inspiring place for prayer within the campus, are the five buildings that make up the 70,000-square-meter KAPSARC campus.
With sound technological and environmental principles at its core, this commercial project in Saudi Arabia’s design unifies the campus’s five components into a cohesive whole. The center, which is ZHA’s first project to receive LEED Platinum certification from the US Green Building Council, was created with the Riyadh Plateau’s environmental circumstances in mind, using as little energy and resources as possible. A cellular, semi-modular structure that unifies disparate departmental buildings as a single ensemble with linking public spaces serves as the design’s main organizing principle.
10. MO Bakery
Area: 400 m²
Year: 2022
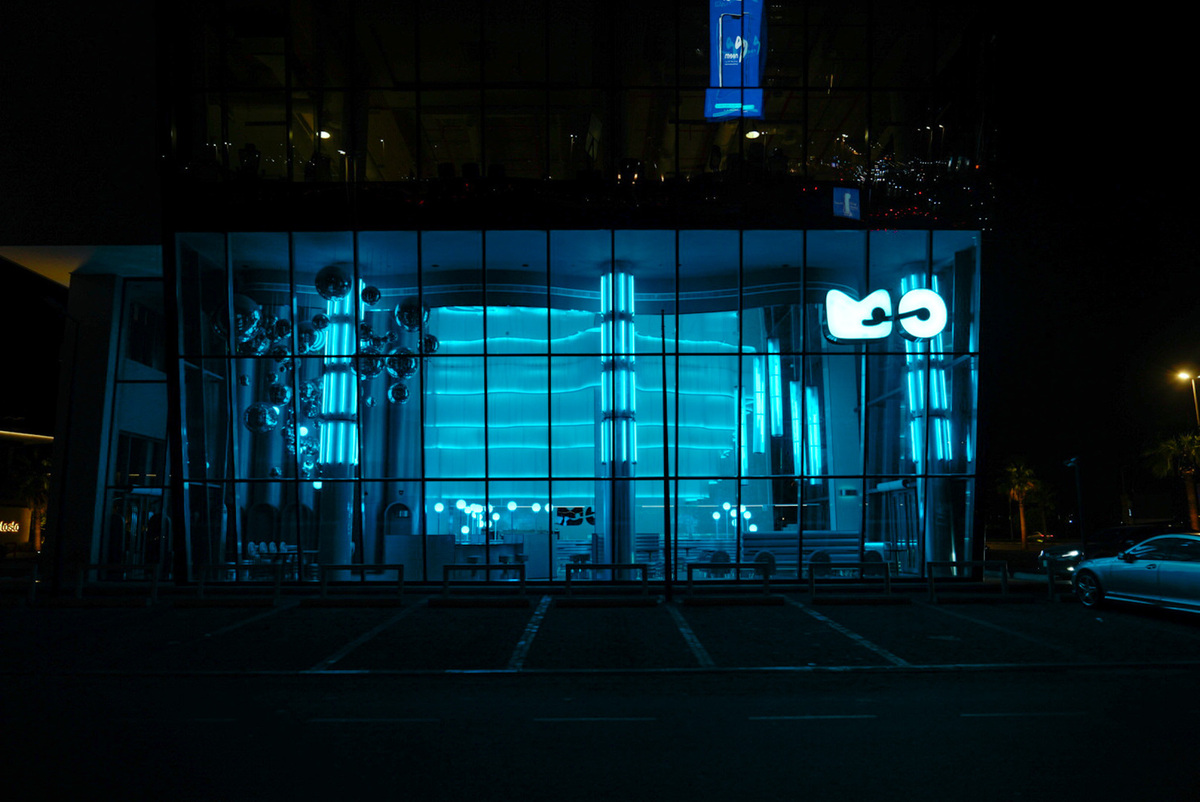
The first thing that needed to be made clear in those early talks was that the baked goods—which were displayed in the area like jewels with real, sustainable flavors—would be the centerpiece of the MO experience. Because of this, Masquespacio began to formulate an idea centered around water, which not only gives life and magic but also forms the foundation of every bakery. Water, however, can warp reality and alter our perspective, making it the ideal complement to this commercial project in Saudi Arabia’s unconventional approach to problem-solving.
The area was split into three sections, each of which depicts a stage in the production of coffee and baked goods using water as the primary ingredient. First, there is the “liquid state,” which is created by combining dough with water and serving as the hub connecting all of the internal regions of Missouri.
A massive waterfall has been reproduced in the bar area, emphasizing that the bar and its delectable goods for sale are the focal point of the area. Sandblasting each tube produced the sense of water and a frosting-like impression of what lies beyond, which is how the cascade was made. The “solid-state” or “ice” area is in front of the bar, and the main feature there is a massive row of lamps that symbolize ice. Next to it, however, are some enormous bulbs that showcase the “gaseous state,” which is represented by a row of fire bulbs that symbolize the oven-baked pastry.
11. Al Turki Business Park
Area:25,000 sqft – 100,000 sqft
Year: 2012
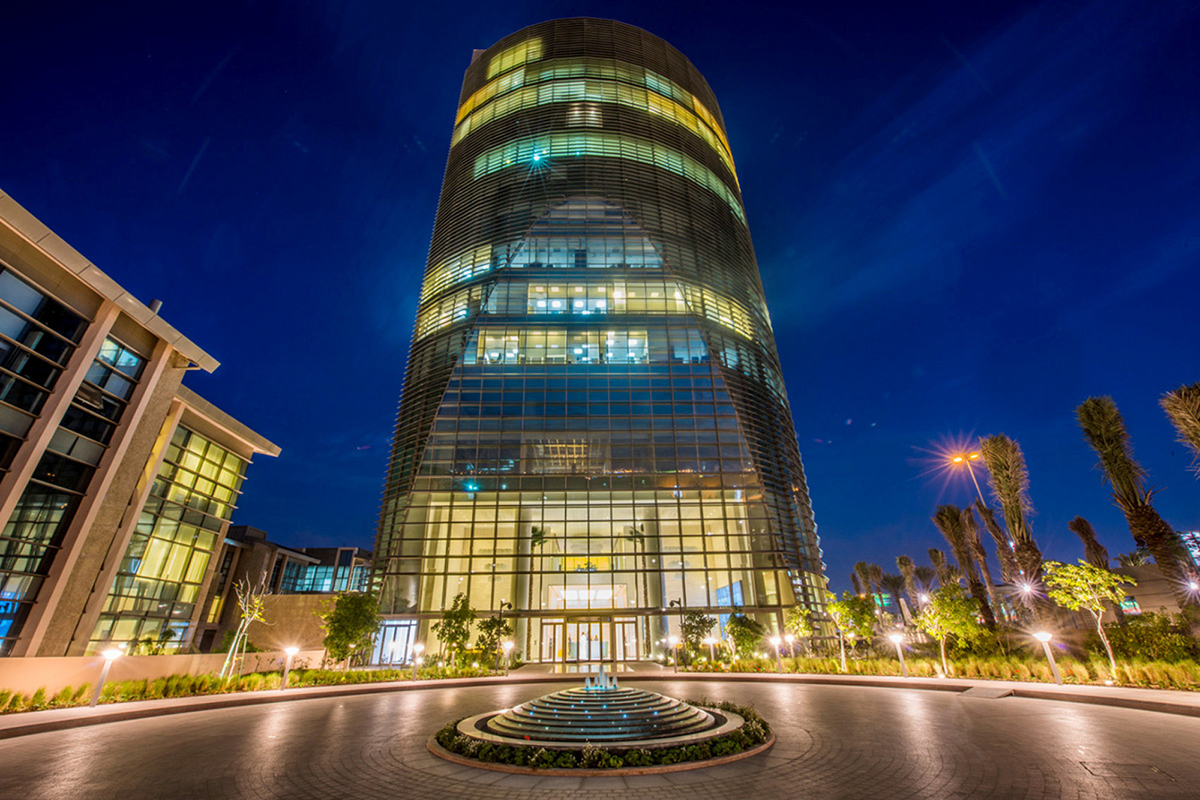
The construction of office buildings in Saudi Arabia is revolutionized by the new headquarters building of the Alturki Group. Situated on an 8,595 square meter manicured plot, the complex includes a state-of-the-art 14-story skyscraper. The elegant gated business complex AlturkiBusinessPark has 11,500 square meters of lettable space. Some of the most prominent businesses in the business world are drawn to the centerpiece tower, which soars to a height of 70 meters. This commercial project in Saudi Arabia’s structure is a 38-meter-diameter cylindrical building that is based on a 9-meter structural grid with a changeable cantilever. On the entrance (west) side, a striking diagonal slice modifies the cylindrical form.
The resulting elliptical shape is reminiscent of the shapes of some of the most famous mosques in the Arab world, including the Taj Mahal and Shah Mosque in Isfahan. On the east side, a similar form is employed without the diagonal slice. Variable sun shading devices (different for the south side) and the installation of a “Sun shelf” to decrease lighting and improve user comfort are examples of sustainable features. The development of this new area in Dhahran will be accelerated by the construction of the Alturki Group headquarters. Constructing a world-class building with exceptional performance and design will guarantee that this community will emerge as Dhahran’s most sought-after new neighborhood.
Conclusion
Saudi Arabia’s construction projects are adapted to the country’s topography and climate while capturing the uniqueness of Arabian culture. It is located on the Arabian Peninsula in Western Asia, with a climate that combines elements of the Mediterranean and subtropical desert. The several regions of the Kingdom of Saudi Arabia have different building methods, architectural styles, and climates. Both vernacular and postmodern architecture in Saudi Arabia reflect the country’s traditional surroundings and culture. One of Saudi Arabia’s most distinctive architectural features, the mashrabiya, represents the knowledge of the locals.
The nation’s architecture reflects Saudi Arabia’s well-known regard for its historical and cultural heritage. Many of the nation’s architectural projects aim to preserve and honor the rich history of the country by incorporating traditional aspects into their designs. Examples of this strategy include the preservation of historic sites like the Al Gharra Mosque and Maraya and its integration into contemporary structures like the NEOM megacity. Saudi Arabian architects embrace the country’s future while paying tribute to its past by fusing modern architectural designs with traditional building elements.
Commercial projects in Saudi Arabia pay homage to the nation’s rich historical legacy, acceptance of technology, and outlook on the future. Saudi Arabian architects have embraced sustainable practices and done an amazing job of pushing the envelope, producing iconic structures, and conserving the country’s cultural heritage. Saudi Arabian architectural companies are altering the nation’s physical environment and leaving a legacy that will be appreciated by future generations thanks to their creativity, skill, and commitment to quality.
FAQs
What is Driving the Rapid Growth of Commercial Construction Projects in Saudi Arabia?
- Answer: Saudi Arabia’s Vision 2030 project, which seeks to diversify the economy by lowering its reliance on oil and investing in industries like housing, tourism, renewable energy, and transportation, is the main driver of the country’s growth. The construction industry is expected to increase at a rate of four percent per year or more and receive significant investments between 2023 and 2026.
What are some Notable Commercial Construction Projects Currently in Saudi Arabia?
- Answer: Among the significant initiatives are the:
- King Abdulaziz Center for World Culture, a cultural center featuring theaters, museums, libraries, and other establishments.
- The Hayy Jameel Cultural Center is a multipurpose arts facility that encourages cooperation in the fields of architecture, music, and film.
- The eco-friendly Banyan Tree AlUla Resort was created to blend in with the surrounding desert environment.
How does the King Abdulaziz Centre for World Culture Contribute to Saudi Arabia’s Cultural Development?
- Answer: The King Abdulaziz Centre is a major national and international cultural symbol, providing venues for exhibitions, performances, and education. It functions as a hub for culture. It also promotes the Kingdom’s advancement in the arts, education, and history.
How are Sustainable Design Principles being Incorporated into Saudi Arabia’s Commercial Construction Projects?
- Answer: Eco-friendly designs that blend in with the surroundings are the emphasis of projects like the King Abdullah Petroleum Studies Center and the Banyan Tree AlUla Resort. In addition, several developments employ energy-efficient techniques that support sustainable building practices, like solar shading and climate-adapted design.
What Role do Architectural Styles Play in Saudi Arabia’s Commercial Projects?
- Answer: Modern commercial buildings in Saudi Arabia frequently combine innovative modern design features with traditional architectural components. For example, the Al Turki Business Park blends modern and ancient aesthetics by incorporating forms inspired by renowned Islamic architecture, while the Maraya project uses mirrored surfaces to reflect the surrounding natural surroundings.
Suggested article for reading:
LCA and Carbon Footprint: 10 Effective Reduction Strategies
The Role of PIM in Sustainable Construction (2024)
IIoT Technology: Top 7 Sustainable Practices It Enables
Top 23 Famous Women Architects in World; 2024 Review
11 Top Construction Project in Iran
11 Top Commercial Projects in Iran
Top 7 Commercial Projects in Malaysia (2024)
7 Top Commercial Projects in Turkey
Top 7 Commercial Projects in Sweden
Resources:
ConstructionBriefing | BloomBerg | Archdaily | Architizer | Big5ConstructSaudi | VenturesonSite | Pei-Architects
For all the pictures: Archdaily | Pei-Architects

