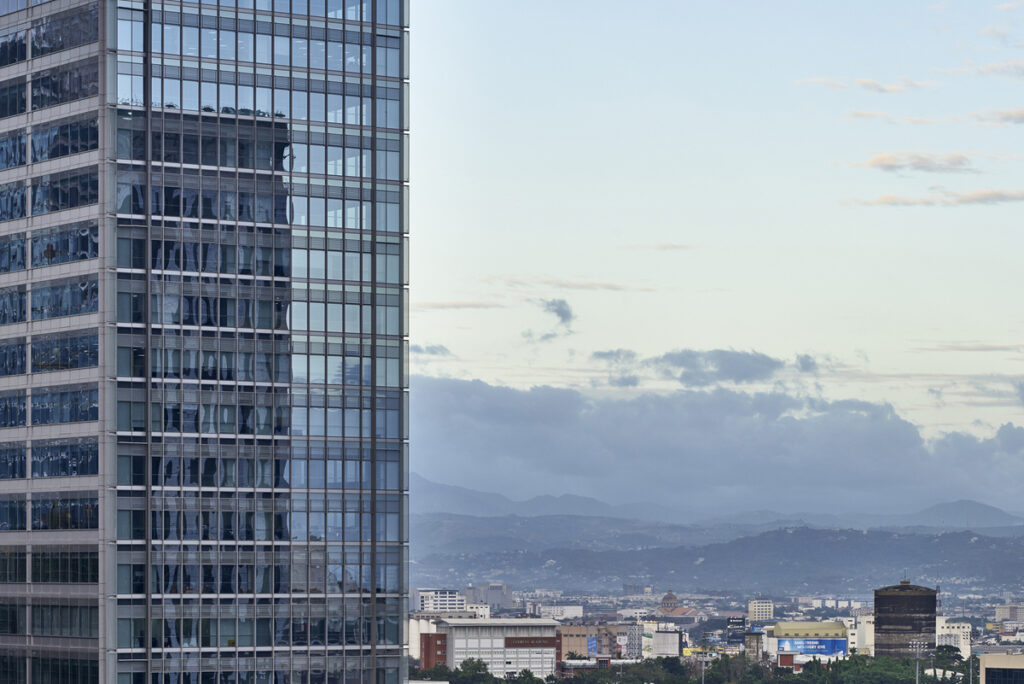Updated by Nazanin Ghodsian, 11/19/2024
The Philippine economy depends heavily on the construction sector, which in 2022 will account for about 7% of the nation’s GDP. The COVID-19 pandemic presented difficulties, but as the economy stabilizes, the industry is expected to grow. Rising inflation and interest rates, however, could still be obstacles to reaching these growth forecasts.
In the Philippines, commercial projects cover a wide range of industries, including infrastructure, energy and utilities, commercial, residential, industrial, and institutional building. The commercial sector, which includes retail stores, office complexes, recreational and hospitality facilities, and outdoor recreation areas, is expected to grow. Strong investments in commercial and retail real estate as well as a predicted spike in tourism are driving this boom.
In order to accommodate both domestic and foreign companies, new high-rise office and commercial buildings are being constructed in Metro Manila and other urban areas. Mixed-use developments, contemporary office buildings, shopping centers, hotels, and retail centers are examples of important projects. The increasing need for facilities that support corporate operations and improve consumer experiences is being met by these advancements.
The need for cutting-edge, effective office space is being driven by the Business Process Outsourcing (BPO) industry, which makes a substantial contribution to the Philippine economy. Specialized office settings have increased as a result of the industry’s growth, especially in Metro Manila, Cebu, and Davao. In order to accommodate the country’s expanding workforce and stimulate economic activity, developers are concentrating on creating workspaces that are modern, energy-efficient, and equipped with technology.
The anticipated rise in tourism and retail investments, coupled with the BPO sector’s growth, positions commercial projects in the Philippines as a critical driver of economic development over the next decade.
Table of Contents
7 Top Commercial Projects in Philippines
Here is a list of the top 7 commercial projects in Philippines worth learning about:
1. One World Place
Architects: Gensler
Area: 49374 ft²
Year: 2015
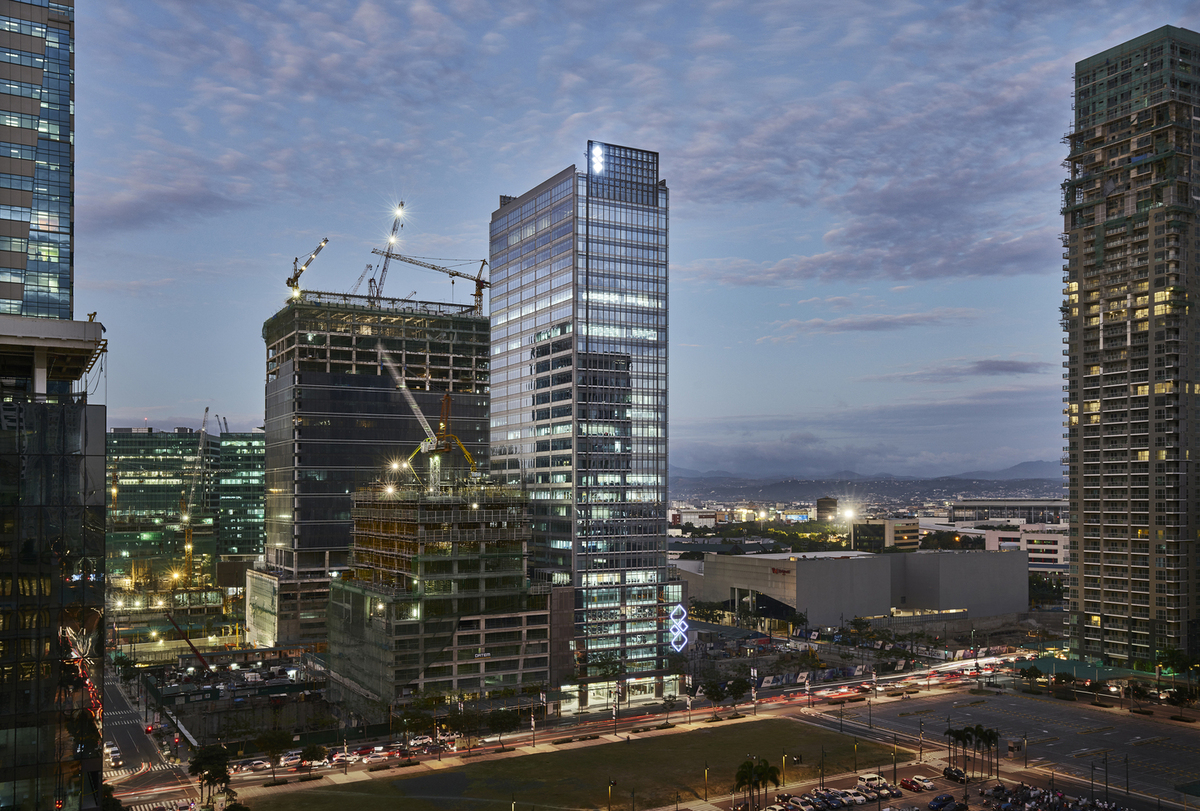
Situated in Manila’s rapidly expanding financial area, Bonifacio Global City (BGC),this commercial project in Philippines sets the benchmark for inventive architecture. The Philippines’ economy has expanded significantly during the past ten years, making it one of the strongest in Southeast Asia. during the next ten years, it is predicted to rank among the largest economies in the world. Bonifacio Global City is a prime example of this expansion with its changing skyline.
This commercial project in Philippines, which was finished in late 2015, is crucial to Daiichi Properties’ success in repositioning itself as a cutting-edge and inspirational new developer in the Manila market. They base their basic principles on enduring client relationships and consistently delivering value to upcoming generations of business leaders, supporting the growth of the Philippines.
A distinctive overlay of circular and orthogonal circulation grids was the outcome of multiple attempts to create a comprehensive master plan for the Bonifacio Global City area, which was formerly the location of a United States Army base. For future development, this layout produced difficult geometric arrangements with small and frequently uneven individual portions.
This commercial project in Philippines, at 143.50 meters tall, is a striking addition to the city’s already striking skyline as it seamlessly combines form and function. The 32-story tower has ground floor retail space, 22 levels of office space, a rooftop level, executive offices, and a mechanical deck floor. It is anchored by four levels of basement parking and six levels of podium parking.
The building’s mixed-use sections can house a variety of tenant activities, such as corporate workspaces, small business spaces, retail banking, and cafés. Since single floors in the lower building portion are occupied by BPO and KPO service types, the majority of tenants are focused on service outsourcing. The upper level of the structure is used by corporate offices. Unitized curtain wall covering the entire facade.
2. St. John’s Institute Sports Pavilion
Architects: Archetype Architecture
Area: 1800 m²
Year: 2019
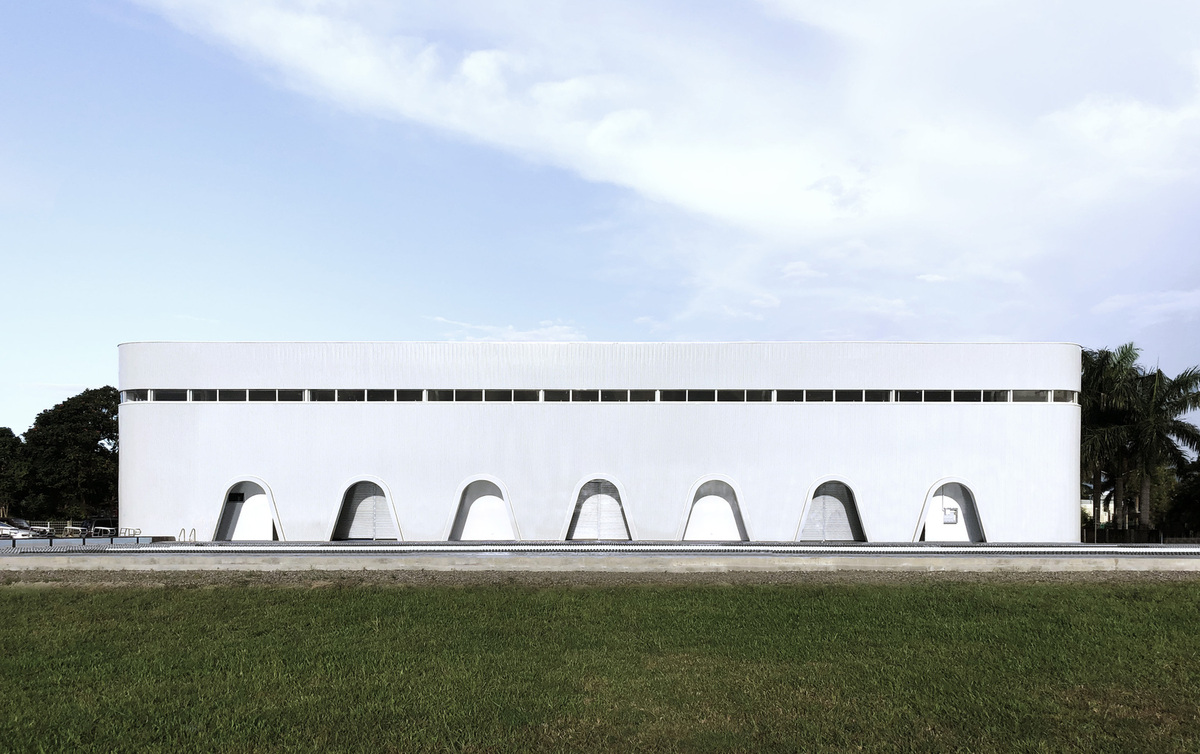
In the center of the school’s new North Point Campus in Talisay City, Negros Occidental is a brand-new, landmark sports and events arena. With a floor space of up to 1,800 square meters, this commercial project in Philippines is the first in a series of brand-new buildings to be constructed as part of a thorough development cycle and a significant component of the St. John’s Institute North Point Campus Masterplan.
Any architectural design that aims to establish a future by looking to the past must be graceful and pure to be considered iconic. It is a vision for ultra-modern architecture characterized by the characteristic “Arch,” fitting with the school’s illustrious academic heritage. Its elements and themes combine to make a coherent whole that expresses the future of student life at the school, symbolized by whiteness and the graceful curve. The school’s aesthetic philosophy is informed by its all-white design, which also pays homage to its Catholic heritage and status as an educational institution.
This commercial project in Philippines, which has a total floor size of 1,800 square meters and is part of the St. John’s Institute North Point Campus project, is significant since it was created for more than just sports; its retractable bleachers allow for the flexible creation of new event spaces. Up to 3000 people can watch concerts and ball activities at this commercial project in Philippines. In addition to having a nearby Olympic-sized swimming pool, the new gymnasium hopes to rank among the top locations in the nation for sporting events.
3. Mactan Cebu International Airport T2
Architects: Integrated Design Associates
Area: 53000 m²
Year: 2018
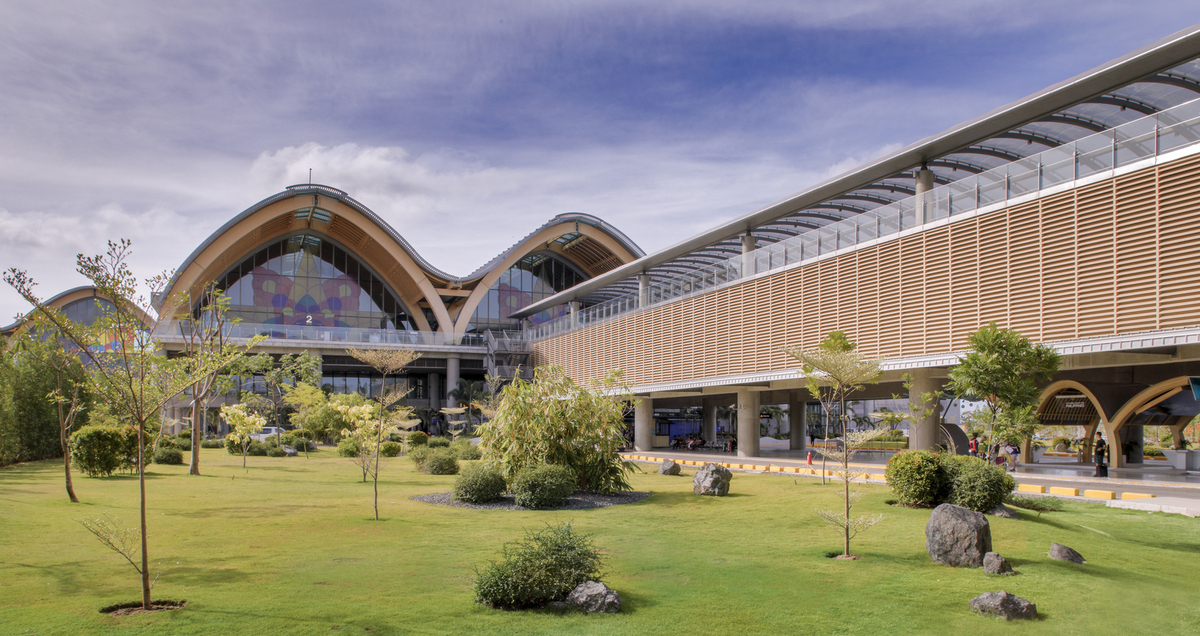
In the Philippines, this commercial project in Philippines is the second-biggest airport. To accommodate increased traffic, a new international terminal, Terminal 2, is being planned to complement the current terminal, which will be converted to domestic usage upon completion of Terminal 2. The new terminal’s design was entrusted to Integrated Design Associates, an architect headquartered in Hong Kong. The upgraded building is anticipated to elevate MCIA from a municipal airport to a premier global hub, serving as the primary entry point to the central Philippine area.
Initially planned to accommodate 4 million passengers annually (MPPA), the new Terminal 2 is expected to increase to 8 MPPA in the next ten years. The terminal’s modular architecture, which consists of fundamental building blocks set up for maximum adaptability to accommodate future development, enables it to grow gradually.
Cebu is a popular vacation spot across the globe. As the entry point to the area’s vacation destinations, the recently constructed Terminal 2 is intended to evoke a resort-like atmosphere while serving as a transportation hub. Its idea has a context. The terminal features low eaves and a high-pitched roof to block out sun glare and heat, akin to a stately indigenous house in a tropical setting in the Philippines.
The topmost structure has a form that is well-braced against typhoons and is lightweight enough to endure seismic activity. The superstructure can be constructed by regional artisans using sustainable materials. Unlike many airports, which are known for their institutional coldness, this facility radiates warmth and simplicity. The goal of this commercial project in Philippines is to provide a fresh experience.
4. City Center Tower
Architects: CAZA
Area: 1,000,000 sqft
Year: 2016
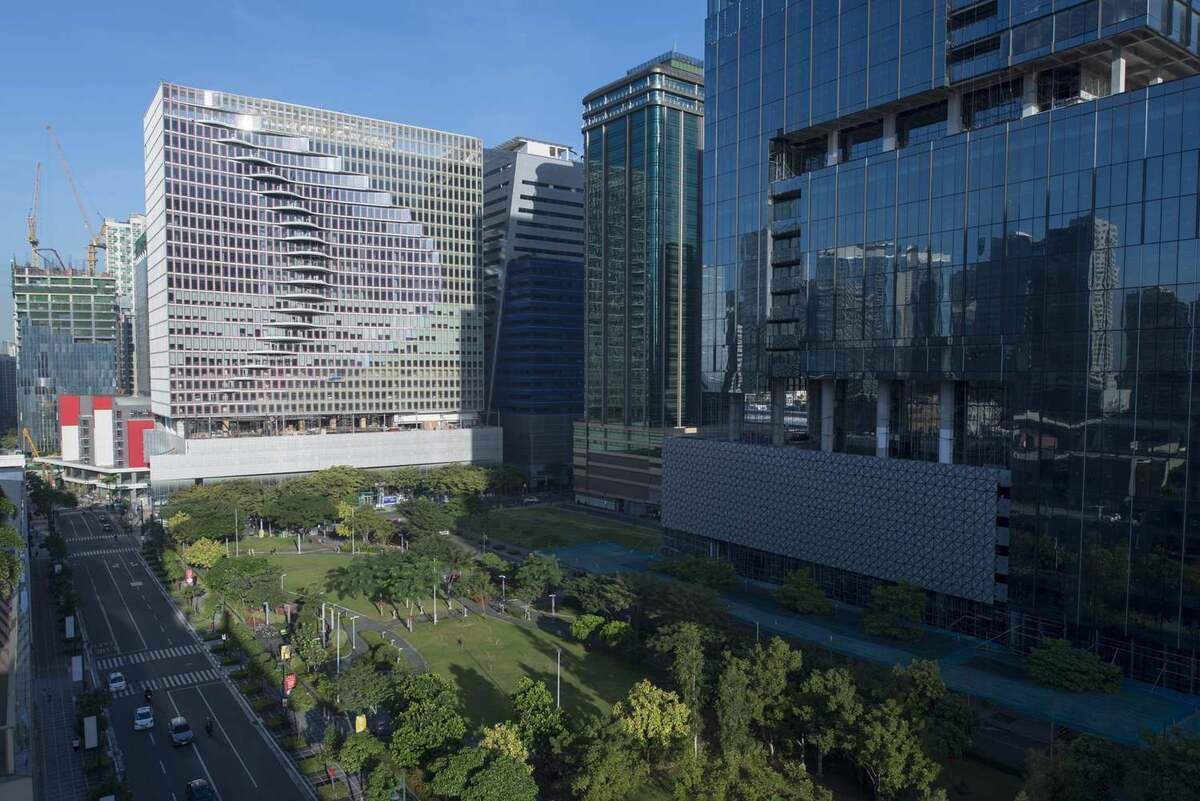
This commercial project in Philippines in downtown metro Manila has opened for business. CAZA (Carlos Arnaiz Architects), is a Brooklyn-based architecture and design firm, with offices in Bogotá, Colombia; Lima, Peru; and Manila, Philippines. The 27-story-tall mixed-use structure, whose construction is expected to be finished this month, will house the corporate offices of multiple well-known worldwide corporations in addition to three floors of commercial retail and dining space.
The goal of this commercial project in Philippines was to challenge the typical core and shell layout of typical corporate office buildings by incorporating surprising and pleasantly novel shapes that provide consumers with novel experiences. A sequence of concentric circles that span the horizontal axes of every story is incorporated into the outer façade of the skyscraper, combining the free-form organic pattern of a wave with the structured geometry of a cube. The resulting visual effect inspires inventiveness and efficiency while keeping a hint of lightheartedness.
“The arrival of the BPO industry has caused an unimaginable explosion in office development in the Philippines over the last fifteen years,” says Carlos Arnaiz, principal and founder of CAZA Architects. We are looking for a manifestation of this new sociocultural paradigm as architects. One of the earliest commercial projects in the Philippines that reflects the evolving nature of the workplace—where offices and the natural world coexist throughout the 24-hour day—may be the City Center Tower. This will enhance the realism of how the BPO office environment functions.
This commercial project in Philippines’s bright, open double-height lobby greets guests and encircles two floors of commercial retail space, making the tower a vibrant hub that is both open to the public and alive with activity. Above these shopping areas are large raised parking lots that line up with an operational cooling tower that can handle a passive cooling system that can adjust to the tropical heat of the Philippine capital.
The building’s nearby park is visible from the lofted rooftop restaurant situated on the fifth story, above the retail zone and parking facilities. From its large balcony area, the restaurant offers a view of the park and features an urban beach with a wading pool, hammocks, and lounging spaces.
5. Spark Place
Architects: ASYA Design
Area: 42,000 m²
Year: 2016
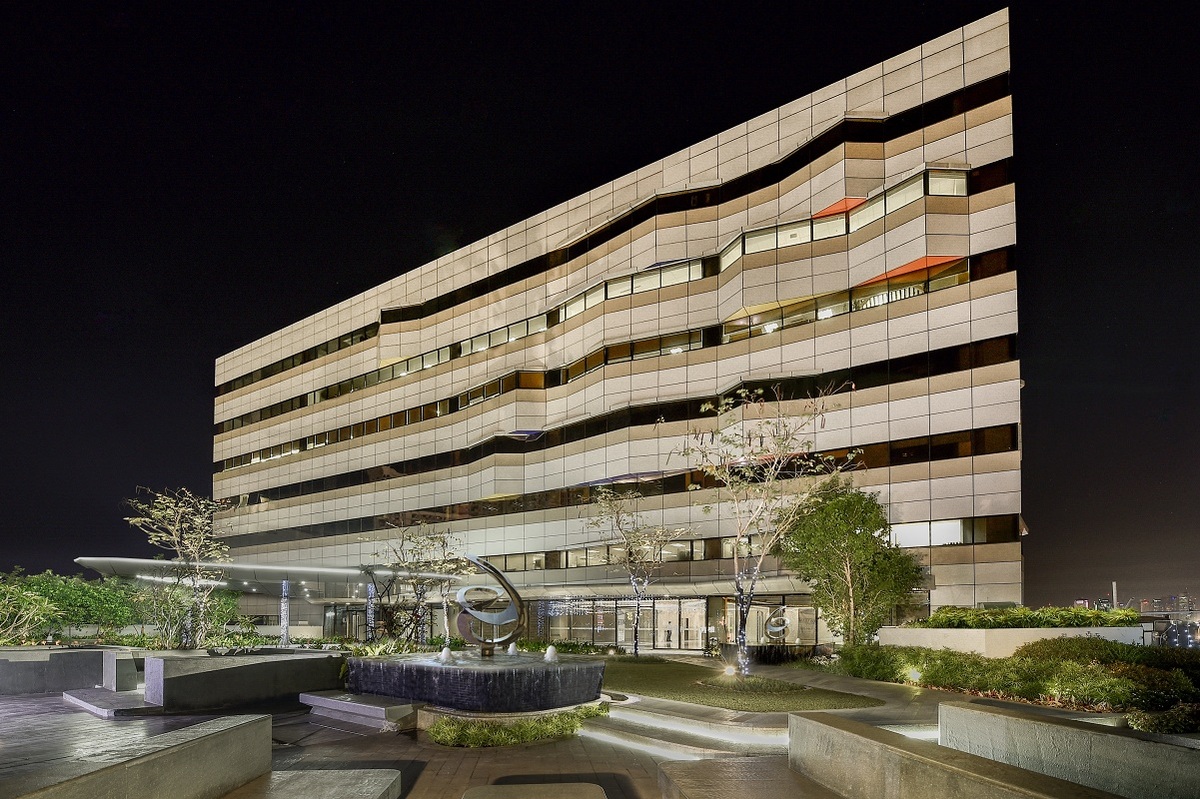
The first design-built project completed by ASYA Design is evidence of the company’s commitment to excellence in the design process, from project conception to fit-out detailing. This commercial project in Philippines is a 42,000-square-meter mixed-use development that rises to satisfy the growing demand for business centers while presenting state-of-the-art architecture amidst a sea of antiquated boxy structures.
It is the ideal marriage of design and function, making the most of office space while combining well-chosen commercial areas. The development is situated in Cubao, a municipality that has been the center of Metro Manila’s busiest districts since the 1960s. Major mass transit lines and other integrated public transportation transits are well connected to the location. Thus, the requirement for basement-level bicycle storage areas.
These days, Cubao has long since passed its prime and is becoming a congested and dirty transportation hub. However, this commercial project in Philippines turns out to be the exact reverse of what people think. The mixed-use development, which stands in stark contrast to the heavily urbanized surrounding area, seeks to revitalize the ancient city and restore its former status as the hub of trade and commerce. The building is an example of genius since it incorporates a lot of green elements and facilities into its sleek, modern form. This helps to promote responsible and sustainable development.
This commercial project in Philippines optimizes the use of available space by accommodating more people per level, thanks to its 3,100 square meter floor plate and 4.5 square meter density per person. Because most employees may work from one floor, the program is efficient because it needs less management to keep an eye on the region. The 500 square meter foyer has a 7-meter high ceiling that adds extra space for both visitors and staff. This commercial project in Philippines’s four-story platform, which hugs the site’s contours, optimizes the building’s use for development. The box-shaped office tower emphasizes efficiency with all elevators centered in its core, even with its angular, undulating façade cladding.
6. Mind Museum
Architects: Lor Calma & Partners
Area: 5,000 m²
Year: 2012
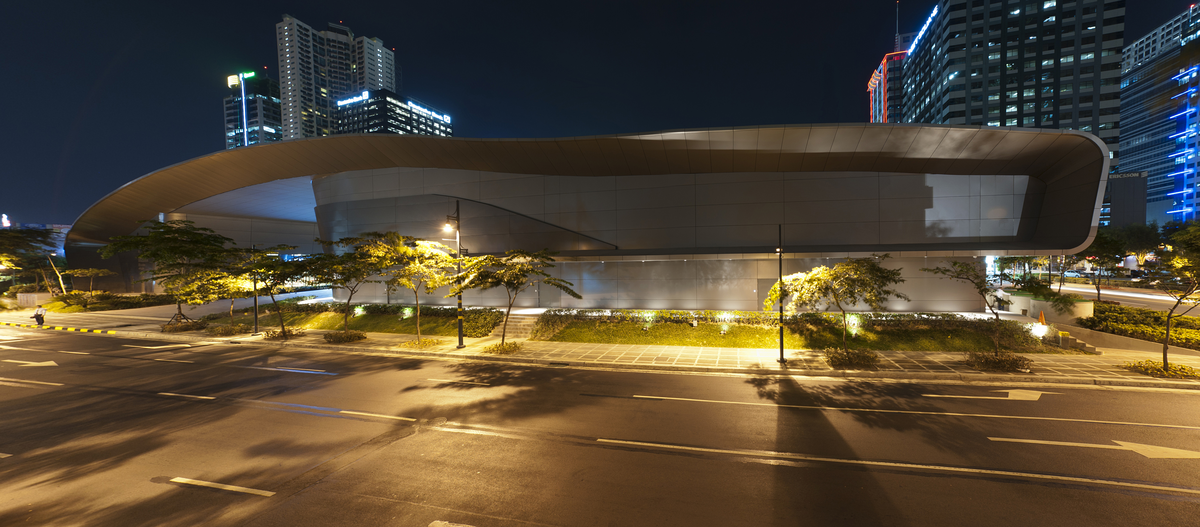
This commercial project in Philippines is one of the most inspiring places to go if you’re in the mood for something more contemporary. This futuristic structure in Taguig took five years to finish and was designed by the father and son team Lor and Ed Calma, who are regarded as powerful figures in the field of architecture. The unique architecture of this structure is what truly makes it stand out. Is that a bird? Is that an aircraft? As befitting the first interactive science museum in the nation, this commercial project in Philippines is reported to have been inspired by the structure and proliferation of cells.
The 20th annual Thea Awards presented an international award to this groundbreaking effort in 2014 for going above and beyond in bringing science to a fully immersive reality. To visit this mind-blowing building and not spend hours upon hours engaging with its 250 science galleries and displays would be a true disgrace. Examine further museums in the Philippines that you can include in your agenda of things to do during the rainy season.
7. Children’s Learning Center, Mas-in Village
Architects: Native Narrative
Area: 63 m²
Year: 2018
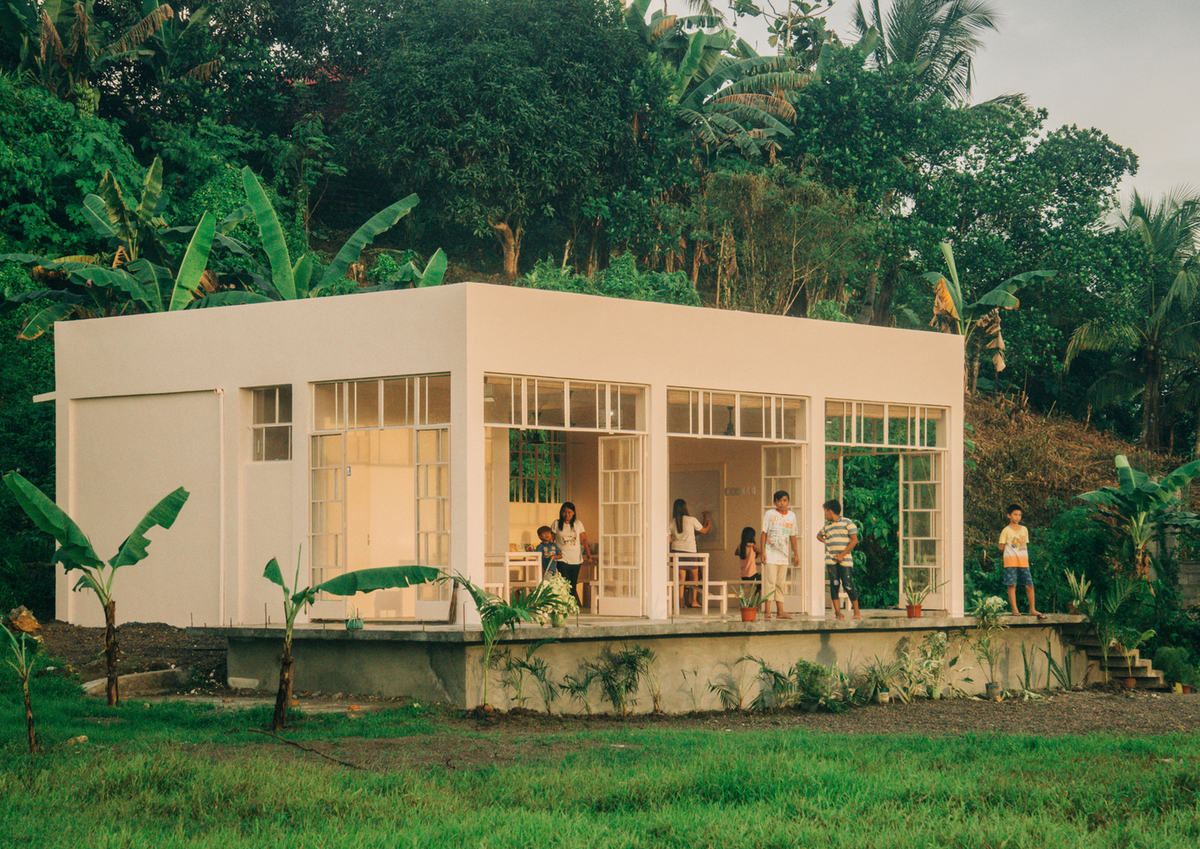
This commercial project in Philippines is the second after-school facility developed by the Scandinavian design company Native Narrative, which operated an architecture practice in a rural area of the Philippines for over two years. In close cooperation with neighborhood NGOs and the local government, Native Narrative created prototypes for after-school facilities. These facilities had to be built with tried-and-true locally sourced materials and be technically simple enough for relatively unskilled (but supervised) workers to easily assemble.
In response to the recently enacted Children’s Emergency Relief Protection Act in the Philippines, which raises the standard of accountability for local and national authorities, the project partnership aims to create child-friendly environments that prioritize the protection and development of children.
The goal has been to provide a secure, unofficial after-school program that inspires children ages 4 to 17 to study, play, and develop a love of independent learning. Native Narrative utilized a 9 x 7 m footprint, the size of a typical Filipino classroom, to incorporate a library unit, study spaces, a reading area, two restrooms, and a performance area.
During the week, this commercial project in Philippines serves as an after-school program; but, in an emergency, it can also serve as a secure meeting place for kids. According to the World Risk Index, the Philippines is among the nations that are most vulnerable to natural disasters. Because of its location in the “Pacific Ring of Fire,” the nation is extremely susceptible to earthquakes, floods, and typhoons. With a lightweight metal roof, hollow block walls, and reinforced concrete construction shielded from typhoons by a parapet wall, the structure is designed to withstand earthquakes and typhoons. The column pattern is kept basic and symmetrical.
Conclusion
Commercial projects in Philippines are revolutionizing real estate by combining sustainability, practicality, and aesthetics to produce properties that are both profitable and in high demand. Future trends point to a greater emphasis on intelligent and environmentally friendly design that maximizes usability while reducing impact on the environment.
The environmental and societal effects of company and consumer decisions are becoming increasingly apparent, and commercial space design in the Philippines must take these factors into account. In terms of trends in commercial design, sustainable materials, energy-efficient technologies, and well-being-promoting places should be at the forefront.
Real estate properties can become more profitable and appealing by taking advantage of these trends. Adopting green building techniques might draw high-end renters and purchasers who are prepared to spend extra on eco-friendly amenities. In the same vein, technologically advanced sustainable designs that improve usability and functionality might fetch greater rental and sales prices.
The breathtaking commercial projects in Philippines represents the aspiration of Filipinos to use creativity and hard work to create an even brighter future for themselves and their families. There is no doubt that the Philippines has emerged as one of Asia’s top tourist destinations for both domestic and foreign real estate investors, with more tourist attractions coming up across the nation and Filipino architects consistently creating new skyscrapers.
FAQs
What makes the One World Place project in Bonifacio Global City significant?
- Answer: An excellent illustration of Bonifacio Global City’s development as a financial center is One World Place. Completed in 2015, this 32-story commercial project in Philippines combines mixed-use areas and unique architecture to improve Manila’s skyline and foster company expansion.
How does the St. John’s Institute Sports Pavilion incorporate functionality beyond sports?
- Answer: The St. John’s Institute Sports Pavilion’s distinctive “Arch” and all-white style blend ultra-modern design. This 1,800 m² commercial project in Philippines features flexible event spaces and facilities for sports and concerts, making it a standout in Talisay City.
What is the design inspiration for the Mactan Cebu International Airport Terminal 2?
- Answer: The resort-like ambiance of Mactan Cebu International Airport’s Terminal 2 is in keeping with Cebu’s reputation as a popular international travel destination. This 53,000 m² commercial project in Philippines incorporates disaster-resilient features and sustainable materials to improve the passenger experience.
What innovative elements define the City Center Tower in Metro Manila?
- Answer: With its concentric circular patterns and eco-friendly features like a passive cooling system, City Center Tower has an original design. This 27-story commercial project in Philippines supports modern workplace dynamics, blending functionality with creativity.
How does the Spark Place project address sustainability and efficiency?
- Answer: Green features like bike storage, efficient energy systems, and maximized floor space are all incorporated into Spark Place. This 42,000 m² commercial project in Philippines is situated in Cubao and encourages responsible growth while revitalizing the neighborhood.
What is the dual-purpose design of the Children’s Learning Center in Mas-in Village?
- Answer: The Children’s Learning Center doubles as a meeting spot in case of emergencies and an educational facility. This 63 m² commercial project in Philippines addresses the vulnerabilities of the area by utilizing locally produced materials and being built to endure natural calamities.
Suggested article for reading:
Top 23 Famous Women Architects in World; 2024 Review
Top 7 Commercial Projects in Malaysia (2024)
Sustainable Construction Technology; Ultimate Guide in 2024
Resilient Construction; 2024 Guide
What is Eco Friendly Construction & Why is it important? 2024 Guide
What are Construction Surfaces? Your 2024 Guide
Nearly Zero Energy Buildings (NZEB); Ultimate Guide 2024
Resources:
GuidetothePhilippines | Architizer | Archello | Archdaily | GlobalData | Statista | Bria
For all the pictures: Archdaily

