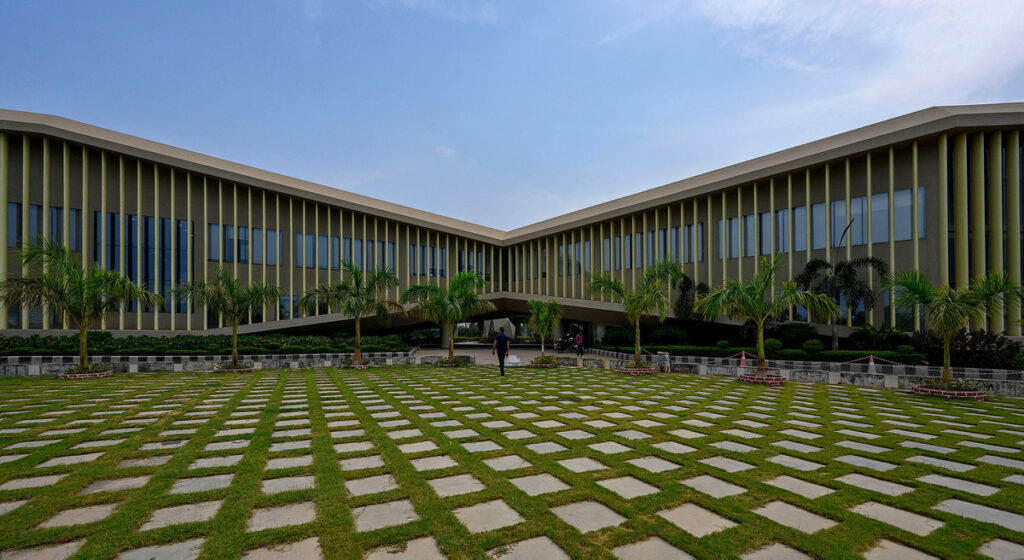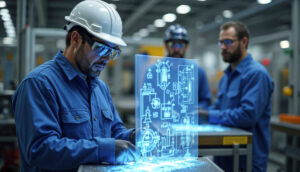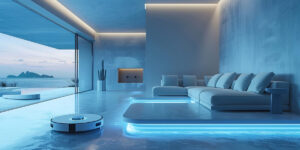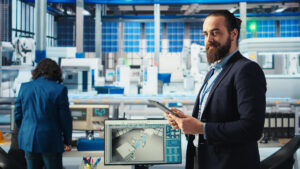Updated by Nazanin Ghodsian, 10/29/2024
Commercial projects in India have evolved remarkably, connecting ancient heritage with modern ingenuity. From the Red Fort’s strategic layout and the Taj Mahal’s exquisite minarets to the Harappan civilization’s well-organized planning and the emergence of tall, contemporary townships, India’s architectural history exhibits a singular fusion of creativity and history. Indian architecture now combines early modern influences from architects such as Louis Kahn and Le Corbusier with lessons learned from the past.
Combining modern design with traditional concepts—such as space utilization, urbanism, and climate adaptation—has made “Commercial Projects in India” a more vibrant field. In keeping with India’s architectural heritage, these projects today fulfill urban needs while balancing utility and aesthetics.
A growing environmental consciousness and the demand for eco-friendly, efficient structures have led to a new approach to commercial projects in India that places a strong emphasis on sustainability. Architects advance ecologically conscious architecture by using solar energy, rainwater harvesting, and green-certified materials. The use of eco-friendly materials and green building certifications are important innovations that put Indian commercial projects at the forefront of sustainable design.
This move toward environmental care as urbanization continues is indicative of India’s larger commitment to protecting its cultural legacy and promoting a more environmentally friendly future. With the motto “what we leave behind is what we carry forward,” Indian architecture continues to be deeply ingrained in tradition and community, providing a solid basis for the future.
Table of Contents
Top 7 Commercial Projects in India
Take a look at this list of the Top 7 commercial projects in India that we have put together:
1. Mondeal Heights Office and Commercial Building
Area: 47600 m²
Year: 2017
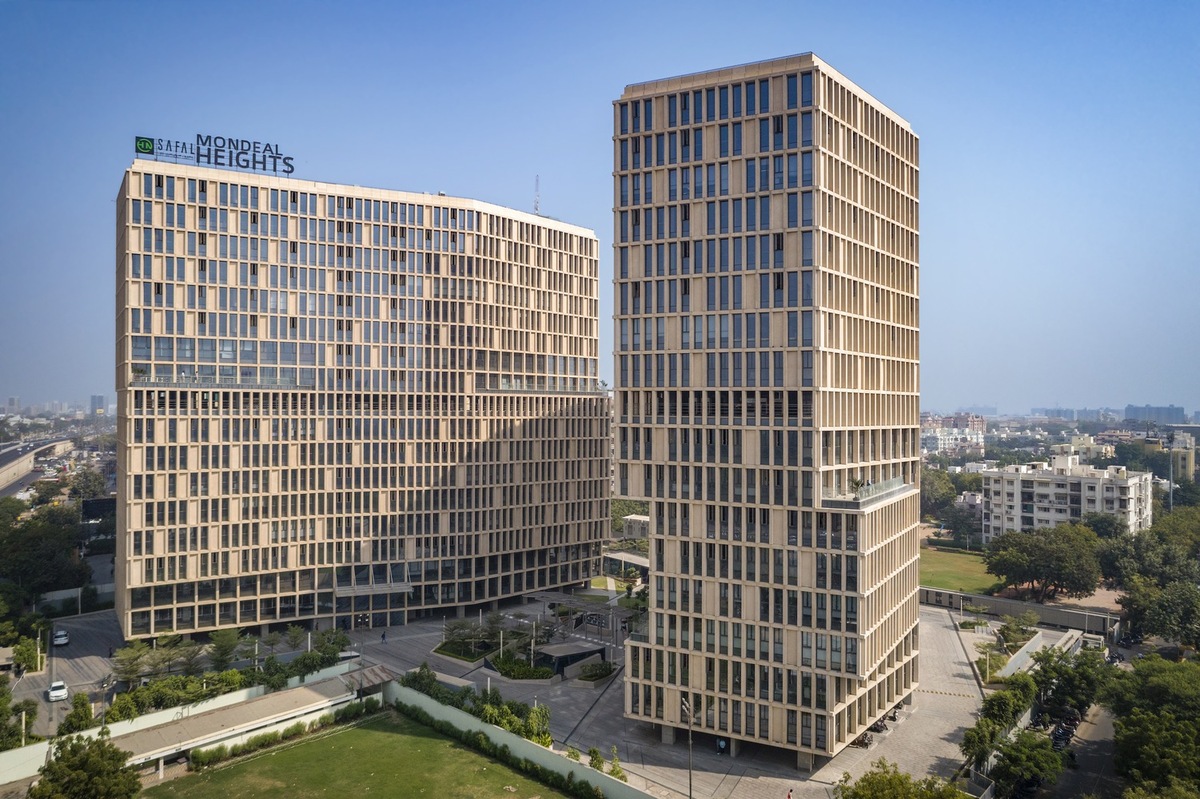
An iconic commercial project in India, Gujarat, is Mondeal Heights, a multipurpose, high-end ensemble for business and pleasure spread across 65,000 square meters, designed by Blocher Partners India, the architects and interior designers of the widely acclaimed Mondeal Square complex. A project that blends in seamlessly with the urban environment.
Every day, drivers and bystanders recognize what has already become one of Ahmedabad’s most recognizable twin buildings. Something exceptional has been developed, according to Hartmut Wurster, Country Head of Blocher Partners India, an architectural firm: “The exclusive mix of urban structure and top technological standards provides a haven for India’s modern business world.” The towers, which reach a height of 70 meters, contain spacious meeting rooms, office areas, and a private clubhouse featuring a spa and exercise facility. This commercial project in India highlights an urban dynamic by playing with shifted and entwined parts.
A grid of open, semi-transparent, and closed rectangles makes up the façade. According to Hartmut Wurster, “The sun casts different shadows on the building envelopes depending on the time of day, with an enlivening effect,” and “The multifaceted design broadcasts noble exclusivity when seen from afar.” Mondeal Heights is a globally recognized business hub that gives the budding metropolis a fresh look.
Architecture always influences a city’s character and is simultaneously an echo of a social movement,” according to the Country Head. Some initiatives even serve as guides in addition to their intended goals. They represent a change in direction, a progression, and a paradigm. Blocher Partners’ structures in India consistently blend in seamlessly with their environment while still exuding a sense of self-assured uniqueness. Established in 1989 by Jutta and Dieter Blocher in Germany, the company established a subsidiary in Delhi in response to the increasing demands from Asia.
An on-site office was crucial, particularly for the Indian clientele. The integration of interior design and structural design is the architectural group’s area of expertise. Seldom does any other architectural business use such a comprehensive strategy. According to Angela Kreutz, who oversees blocher partners for the Indian market, “We are convinced that such a one-stop concept is the best solution for companies because all areas fit together like the parts of a puzzle.”
The seventeen-person staff in the Ahmedabad branch office never lets up to uphold their standards. “We stay informed about the latest advancements and patterns at all times. To be near the action, we travel to the most fascinating destinations on Earth,” Mrs. Kreutz explains.
2. Surat Diamond Bourse
Area: 660451 m²
Year: 2023
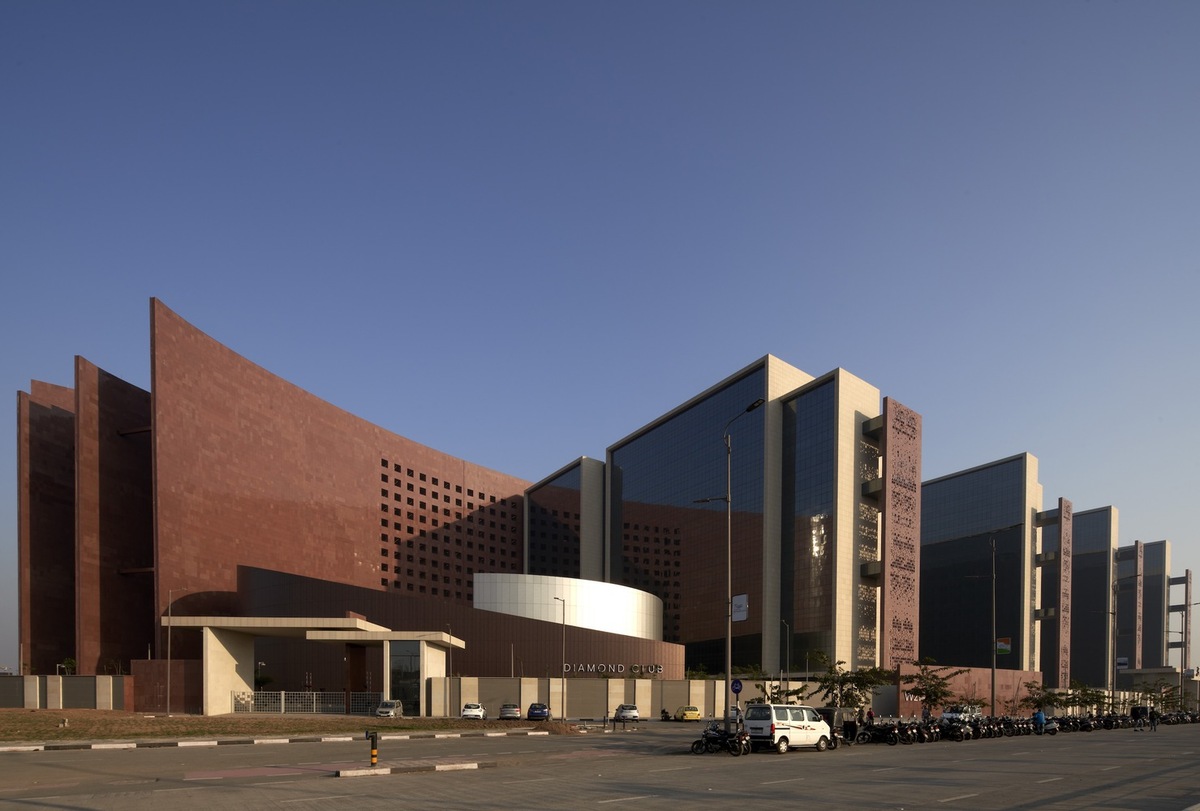
In Surat, in the western Indian state of Gujarat, more than 90% of the world’s diamond pieces are cut, and the city is home to the largest diamond worker population worldwide. However, the majority of traders must travel more than 250 kilometers every day by train to Mumbai to do business, which has a substantial impact on their access to a healthy quality of life as well as their cost of living and commuting. This large population comes together at the Surat Diamond Bourse, which consolidates all cutting, polishing, and dealing under one roof.
Within the hot and humid Surat climate, the bourse’s design redefines the typology of traditional office buildings while setting new environmental benchmarks. With a built-up size of 7.1 million sq. ft. on a 35.3-acre site.
This commercial project in India is anchored by a central axis that connects all of its levels both vertically and horizontally. The Diamond Club occupies a monolithic insert on the northwest corner of the property, extending from the axis’s freely flowing walls and utilizing the frontage for optimal visibility. Nine business towers deviate from the main axis, and there are shaded courtyards dotted throughout for year-round relaxation and amusement.
Because of the office towers’ north-south orientation, which filters out the intense western sun, 75% of the workplaces are illuminated with diffused light throughout the day.
The world’s largest office building is the bourse, which now holds the title after the Pentagon. It is a city within a city, with 67,000 professionals in 4,717 offices ranging in size from 28 to over 10,500 square meters. This commercial project in India operates independently and jointly. Among its many features are a 10,000-square-meter culinary zone, a shopping center, and more than 8,000 square meters dedicated to conference spaces, banquet facilities, and health and well-being.
3. ICP Brunton Central
Area: 20846 ft²
Year: 2023
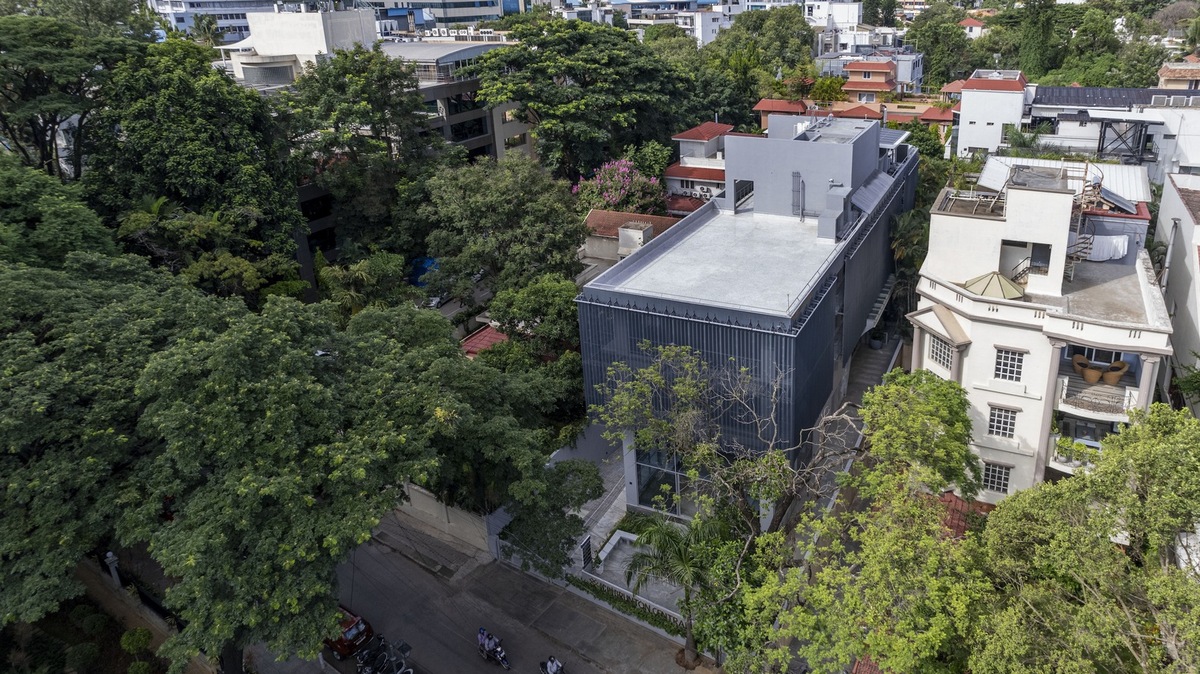
Situated in a dynamic business sector that was once a residential area with villas dating from the early to mid-20th century. Due to the information technology company boom that Bengaluru (Bangalore) experienced starting in the 1980s, these homes were replaced by commercial interests. This is especially true given its proximity to Mahatma Gandhi Road, the Central Business District, and the upcoming Metro station.
Four decades have passed since the original building was constructed, and Bengaluru has seen significant changes. Offices now function like their global partners with less hierarchy, greater individuality and transparency of operations and processes, and a renewed individual relationship to the elements of nature. As a result, buildings that were once closed in for security have been replaced with structures that imagine themselves as a threshold between the outdoors and the indoors.
They suggested repurposing a large portion of the original structure in an imaginative and conscientious design intervention that redefines a modern area. With some clever maneuvers, the design proposal was able to salvage the original RCC structure. An extra structural bay was added, expanding the previous, cramped lobby and vertical mobility (the tiny elevator and the darker, narrower stairway). Nowadays, people view the lobby as a place to gather, unwind, and establish a connection with the outside world (because most of the year, Bengaluru is lovely during the day).
This commercial project in India is divided into a frontal and a rear zone as a result. At the intersections of the two zones’ greater footprint cores, the structure was strengthened. From the basement up, the new core connects the two original RCC sections like a hinge and a bridge. A bay slab is removed to make a double-height area on the frontal ground floor (for retail, café, etc. companies with public visibility and a street platform). The ancient RCC slabs remain as other useful portions of the structure.
4. Pegasus
Area: 87300 m²
Year: 2008
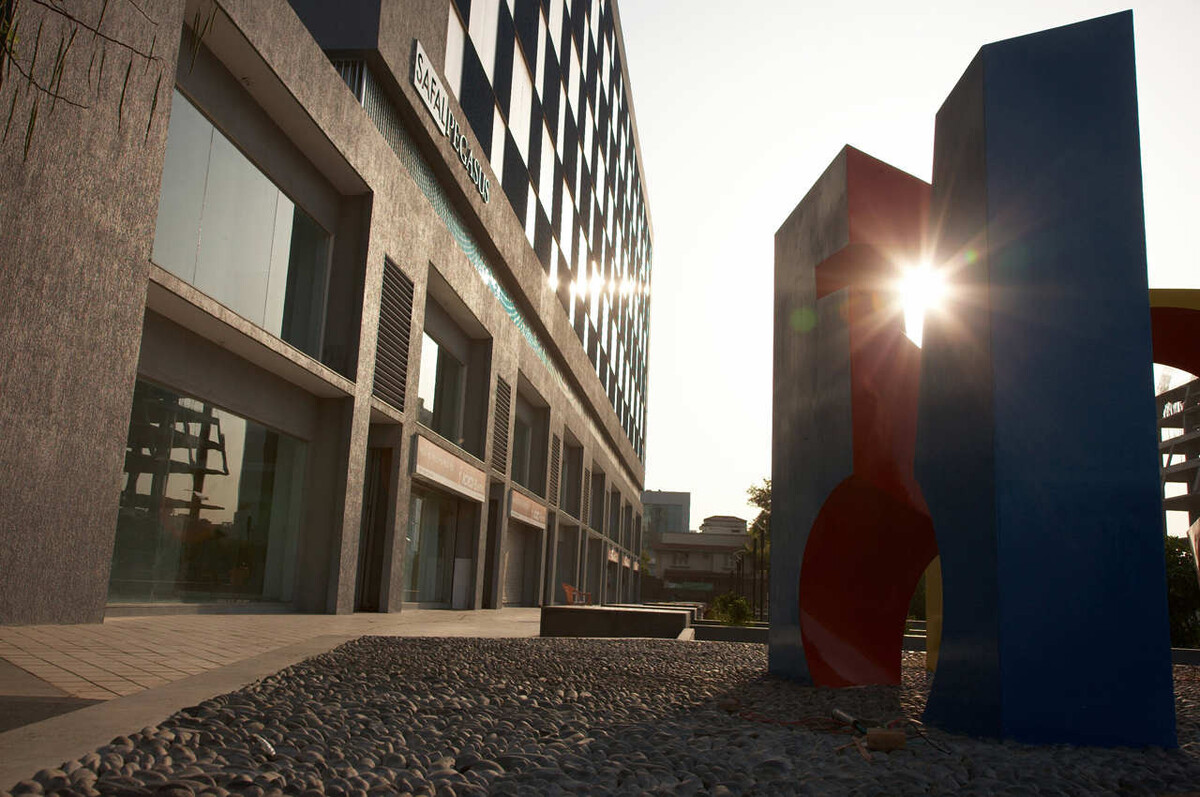
Driving down the recently constructed Prahalad Nagar Road, which runs northwest through Ahmedabad, you will notice a massive building that catches your eye and demands your whole focus. This is Pegasus, the brand-new business building created by award-winning architect Jagrut Patel.
This commercial project in India, which combines concrete and metal, is a representation of strength. Its monolithic appearance is the result of a multipurpose, highly artistic fake façade that conceals the floor-to-ceiling division. The building’s towering appearance is enhanced by the way the two blocks of Pegasus frame the boundless sky between them.
This commercial project in India is a business space that is affected by the semi-arid region of Ahmedabad’s climate as well as the way its tenants use it. Architect, Jagrut Patel believes in fusing design with the understanding of human sciences.
The idea behind the façade’s design is the persistence of vision phenomena. The concept of persistence of vision refers to how the retina and optic nerves react to a picture in milliseconds, even after only nanoseconds of exposure. This phenomenon is known as sight. The vertical fins provide the appearance of a solid mass from a distance. even though they provide an unobstructed view of the outdoors to the occupants.
The building’s functional skin is the false façade, which consists of multilayered polycarbonated sheets and vertical fins made of powder-coated metal. It serves two purposes: it lets adequate air circulate while blocking out the sun. Its two layers and cavity walls provide an air gap that serves as a barrier between the intensely heated outside environment and the air-conditioned, cooler interior of the building. reducing this commercial project in India’s energy usage and cooling loss as a result. Additionally, Pegasus’s façade is cleverly designed to hide the AC and plumbing systems.
5. Polycab Experience Centre
Area: 100000 ft²
Year: 2021
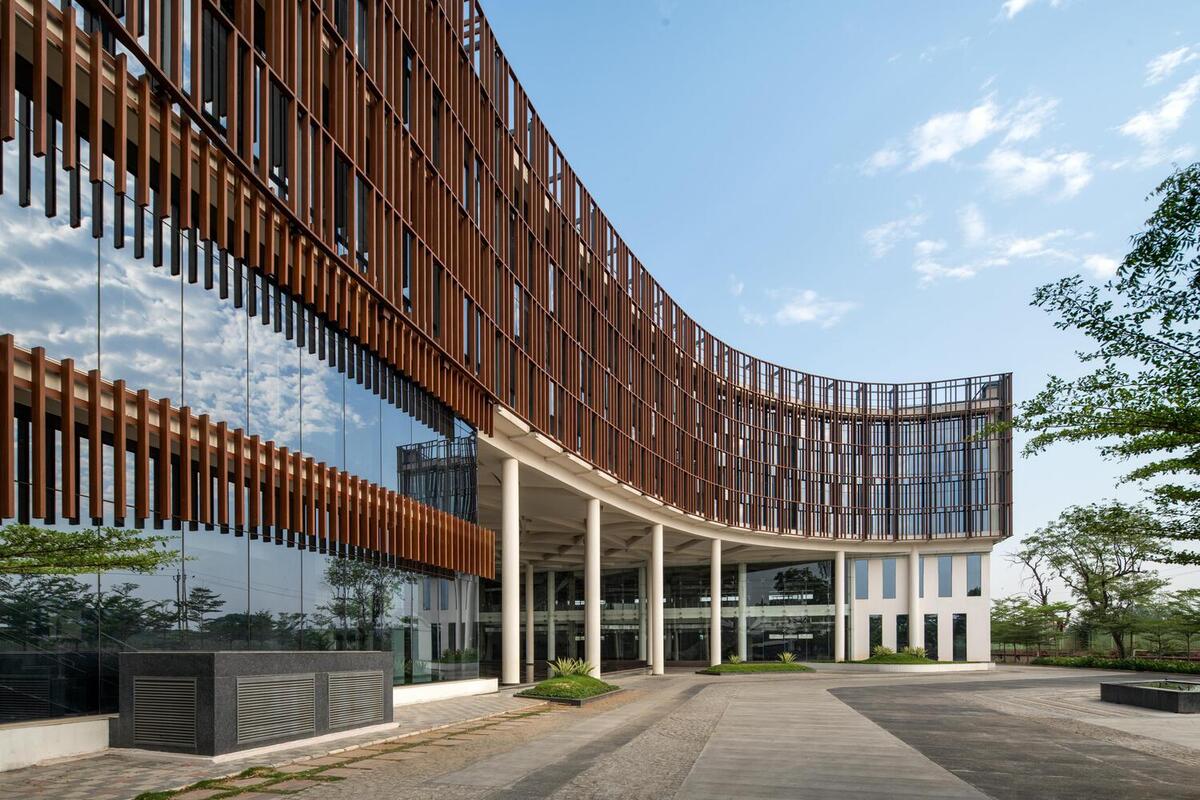
Near Vadodara, in the Gujarati industrial center of Halol, is where Polycab EC is situated. This commercial project India’s main goal is to house the client, one of the biggest cable manufacturers in India,’s corporate office, experience center, and auditorium under one environmentally friendly roof. The building’s design aims to preserve the site’s existing trees. Connecting the office zone and experience center, the auditorium floats over an atrium, which in turn connects to the factory behind.
The conference room serves as a bridge to connect the two blocks across the landscape court, which is self-shaded by the double-block arrangement. The staff and amenities are housed in the Basement G+ three-story office building. The experience center houses a museum of the company’s exhibits and conference facilities. The auditorium is accessible from both spaces.
At the entrance from the main road is a 15-meter cantilever gate. The user can access the experience center or the workplace from the shaded atrium, where they are dropped off. The ceiling of the atrium displays curved crossing beams. The entrance lobby of the workplace is triple height and naturally illuminated.
The wall painting features the “Banyan tree,” which is emblematic of the region’s culture, together with copper, which functions as a conduit for energy to generate light. The chandelier on the roof, made of suspended glass leaves, complements the painting. Every office floor has a view of the main atrium. The top-floor cafeteria has natural lighting and a view of the surrounding landscape. Above the conference bridge, it features an accessible activity deck with views of the surroundings.
The goal of this commercial project in India is to create a net-zero energy structure. The southern façade is shaded horizontally by the balcony overhangs. Low-E glass and aluminum fins oriented according to sun angles are features of the façade design. The purpose of the fins is to shade the direct sun while optimizing views of the surrounding hills and daylighting the office areas. When compared to the base scenario with conventional glass that isn’t shaded, the combined setup lowers the building’s energy requirements by 20%.
Forty percent of the building’s energy needs are met by the 195KW solar system on the roof. To achieve net-zero status, a nearby factory on the same project will have additional solar panels installed to offset the remaining 60% of energy consumption. To reduce the amount of embodied energy, 70% of the building materials used were obtained within a 100 km radius. A rainwater well and efficient plumbing fixtures cut the building’s water consumption by thirty percent. Several international forums have included the project as a case study, including IDAC Mumbai-2022 – Green Pavilion for its sustainable design and Zak-World of Facades 2022, Hyderabad, for its creative facade design.
6. The Courtyard Office
Area: 88660 ft²
Year: 2020
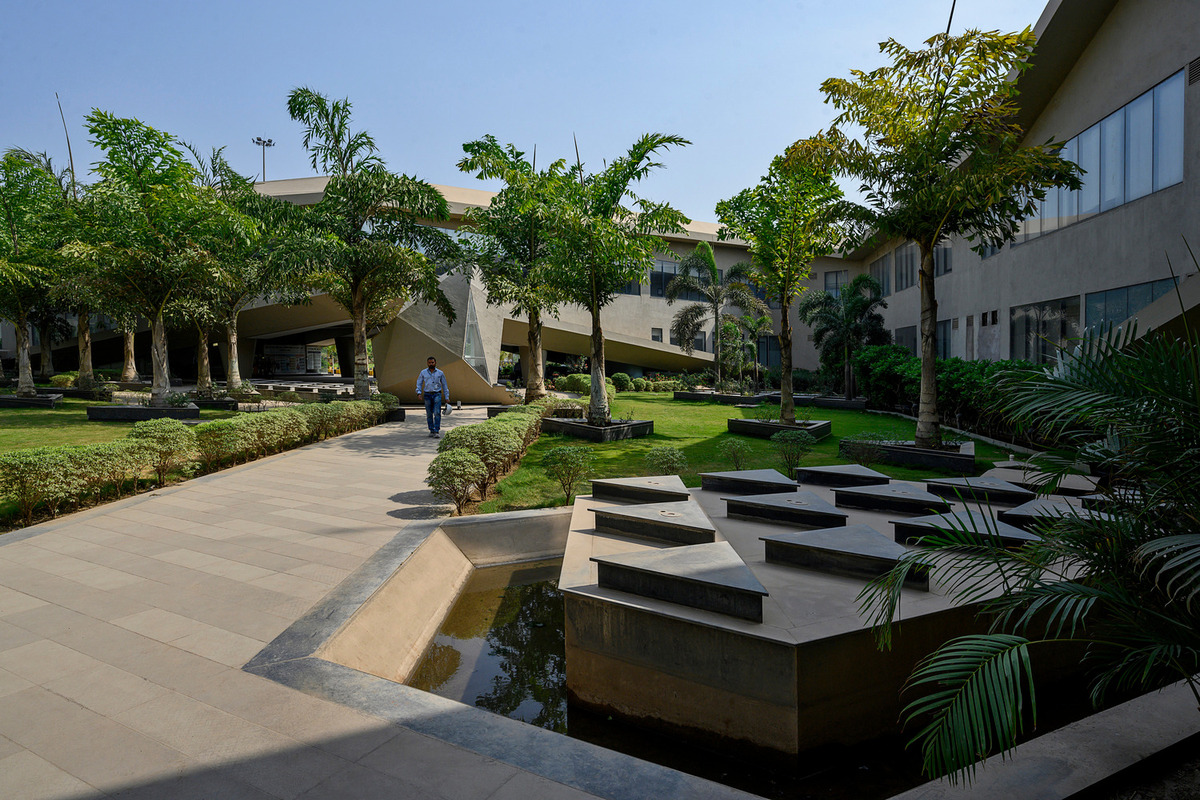
The layout features an organically twisted linear office area that contains a sizable courtyard that has been planted. The office floors are raised from the ground on the southwest and northeast sides to allow a south-westerly breeze to flow across the courtyard. They range in level from two to four stories sectionally.
A café and a library are located on the levels that are visually connected using the huge volumes created at the northeast and northwest corners of the structure, which are likewise elevated. The circulation spine circles the exterior peripheral that opens towards the exterior gardens, enabling views of the landscape as it passes through the office and work facilities.
The longest sides of this commercial project in India are orientated northward, while the interior spaces are directed northward by angled louvers on the opposite faces of the building. Because of its orientation, the building is energy-efficient since indirect light may enter all of its interior spaces throughout the day.
The concepts of the courtyard office are derived from traditional Indian courtyard dwellings. This leads to a variety of office spaces with different orientations and volumes, enabling the integration of open and enclosed rooms while maintaining energy efficiency.
7. PS Navyom Sales Pavilion
Area: 365 m²
Year: 2021
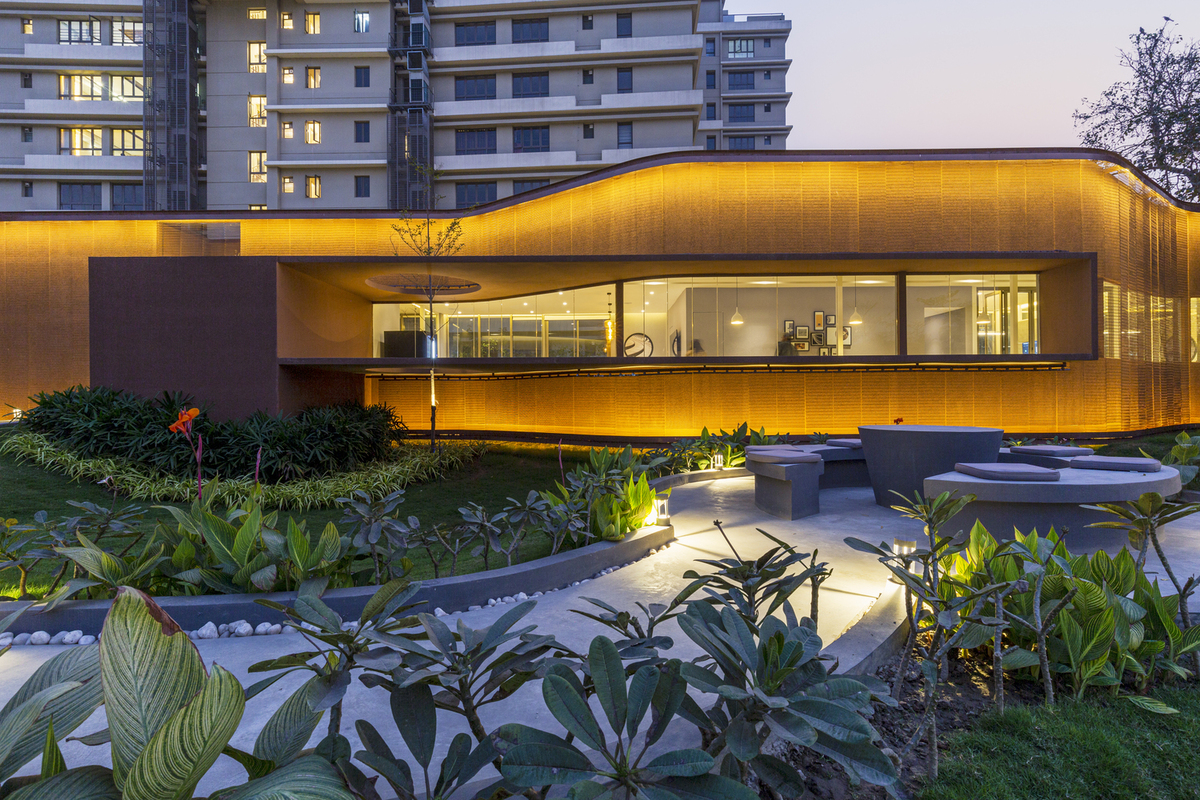
Situated in the vibrant metropolis of Kolkata, Navyom is a pared-down pavilion constructed on its restored land. Previously used as a garbage yard, the site features two sizable banyan trees that serve as the basis for the design. Navyom serves as a prototype for the future apartment building on the property it views over.
This commercial project in India is enhanced by the rectilinear design, which rests gently on the hilly terrain. The shape changes and bends as it goes around the existing trees. The cozy balconies formed by the chamfered edges on both sides convey the feeling of being in an apartment that has been purchased.
The pattern is interspersed with little green spaces. The projected frame establishes overall visual balance and directs the viewer’s perspective. The balcony is illuminated by the steel mesh in delicate beams, resembling light seeping through thick greenery. The pavilion’s surrounding metal mesh was salvaged from an earlier customer project. The areas are thoughtfully designed and arranged.
A bespoke design was made for the reception table to match the overall design language. The arrangement of the conference rooms is such that they are near the tree canopy, which improves sustainability and comfort. At the other end, the mock-up living room/discussion room is positioned and attached to the balcony.
The interiors also have earthy tones, with a muted color scheme that reflects the modernism and minimalism of the space. The structure is not overbearing on the site and fits the human scale nicely without becoming garish. The interior’s primarily monochrome color scheme maximizes the volume.
The terrain is a meek attempt to recreate the natural world. The diverse range of flora gives the impression of being less artificial. As planned, the pavement is experiential and organic. Navyom is a philosophy that combines “Placemaking” with “Remediation.”
Conclusion
India is a country with a rich cultural history, which is reflected in its architecture. Indian architecture, which spans thousands of years, is a masterful fusion of traditional craftsmanship with cutting-edge design. India has a rich cultural and historical legacy in its architecture.
It is the responsibility of architects to preserve and repair old buildings while making sure they continue to be useful and relevant. India’s growing infrastructure development offers architects the chance to create avant-garde buildings including bridges, airports, and metro systems.
In India, there is an urgent demand for sustainable and reasonably priced housing alternatives. To meet the expanding population’s housing needs, architects are looking at economical and effective building methods.
Commercial projects in India are dynamic story that shapes the country’s destiny by fusing innovation and tradition. India offers an endless possibility for architecture because of its broad cultural canvas and increased emphasis on sustainability and design excellence. As architects, we can design environments that support a more sustainable and inclusive future while simultaneously reflecting our cultural legacy.
The best modern Indian architecture might offer developing nations useful guidance. It is becoming more and more clear that blindly adopting Western methods is not a viable option because they are sometimes insufficient for the local environment and culture, with alienating and often unsettling outcomes.
However, the superficial replication of regional customs is not the solution either, as this ignores critical issues of the present and fails to update what is significant about the past. To create a pertinent combination of the ancient and new, local and global, is the goal. The reason the best modern Indian work is so difficult to achieve is that it is both open to the grandeur of the past and the tests of the future.
FAQs
What are the Unique Architectural Features of Mondeal Heights in Ahmedabad?
- Answer: Blocher Partners India’s twin-tower structure makes Mondeal Heights stand out. A dynamic grid of open, semi-transparent, and closed rectangles makes up the façade, which produces a play of shadows all day long. It is a prominent business area in Gujarat, with its 70-meter-tall skyscrapers housing offices, conference spaces, and even a private clubhouse with a spa and gym.
Why is the Surat Diamond Bourse Considered a Groundbreaking Commercial Project?
- Answer: The Surat Diamond Bourse, which spans more than 7 million square feet and was designed by Morphogenesis, is the biggest office structure in the world. The building is a self-sufficient “city within a city” that houses about 5,000 workplaces and 67,000 professionals. In order to improve energy efficiency in Surat’s hot and muggy climate, its ecologically conscious design makes use of north-south oriented towers and shaded courtyards.
How did ICP Brunton Central’s Design Repurpose the Original Building Structure in Bengaluru?
- Answer: In order to increase the lobby’s size and vertical mobility, Mathew and Ghosh Architects added a new structural bay while imaginatively preserving other elements of the existing building. By balancing modern and traditional features, this intervention creates a spacious foyer that links Bengaluru’s attractive outdoor setting with internal areas. A “hinge” core is also included in the design to connect the two building portions.
How does Pegasus in Ahmedabad address the Region’s Climate Challenges?
- Answer: The distinctive, multilayered façade of Pegasus, designed by architect Jagrut Patel, is composed of metal fins and polycarbonate sheets. By allowing for sufficient ventilation and creating an air gap, this configuration lowers energy usage while protecting the building from the heat. Additionally, Pegasus’s massive appearance is a result of its vertical fins, which help improve climatic adaptation.
What Sustainable Design Aspects are Included in the Polycab Experience Centre?
- Answer: In order to achieve a net-zero energy structure, the Polycab Experience Centre incorporates a number of environmentally beneficial features. Low-E glass with aluminum fins that maximize sunshine and shade, an efficient plumbing system that uses less water, and a 195KW solar system that covers 40% of energy needs are all included. Further reducing embodied energy, locally sourced materials support a sustainable business environment.
What makes The Courtyard Office by Sanjay Puri Architects Energy-efficient and Unique?
- Answer: The Courtyard Office’s design, which draws inspiration from traditional Indian courtyard homes, features a centrally located planted courtyard and strategically placed louvers that provide shade for interior spaces from direct sunshine. It is an example of sustainable and contextual commercial architecture in India because of its open design, which permits natural lighting and ventilation, preserving cool temperatures and lowering energy requirements.
Suggested article for reading:
Top 7 Commercial Projects in Denmark (2024)
Construction Robotics; 2024 Guide
Nearly Zero Energy Buildings (NZEB); Ultimate Guide 2024
9 Smart Building Examples; 2024 Reviews
Discovering the Top 7 Eco Friendly Building Projects
Reduce Carbon Emission in Construction; Ultimate Guide in 2024
Sustainable Construction Technology; Ultimate Guide in 2024
11 Top Commercial Projects in Iran
What is Eco Friendly Construction & Why is it important? 2024 Guide
Resilient Construction; 2024 Guide
Top 23 Famous Women Architects in World; 2024 Review
Top 11 Commercial Projects of 2024
Resources:
Archdaily | Architectural-Review | Linkedin | IIAD | ISDI | Arch2o | Volzero | TheCultureMap
For all the pictures: Archdaily

