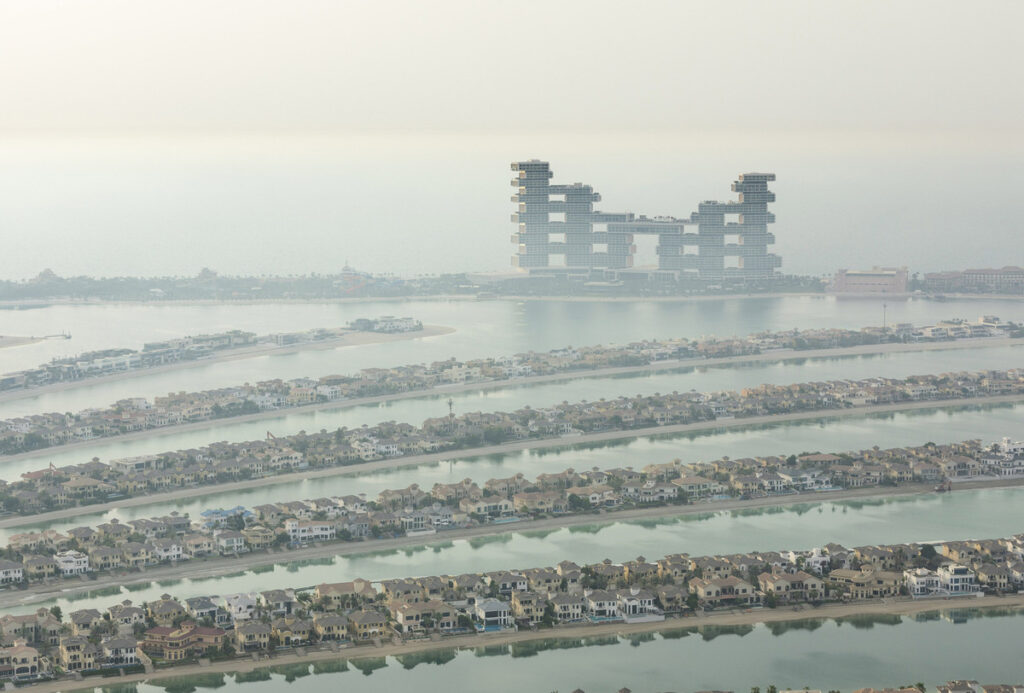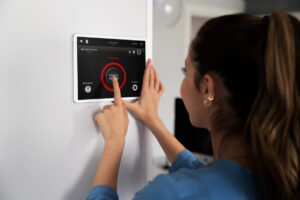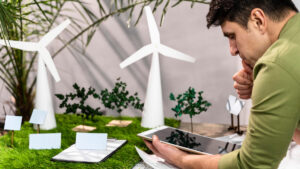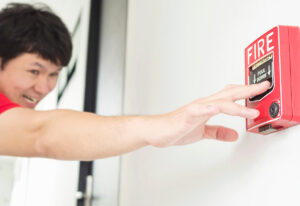Dubai’s architecture has envisioned a swift transition from a fishing town in the past to the city of international commerce it is now. Dubai has truly earned the title of Most Expensive City of the Middle East, having gone from low-lying buildings in the past to housing the world’s tallest building and largest shopping complex. Dubai, a city recognized for its architectural wonders, is an example of the drive and inventiveness of people. Its skyline is an amazing fusion of traditional Arabian elements and contemporary designs.
The original architecture of Dubai dates back to the late 1800s and was influenced by Islamic, Indian, and Persian styles. Important factors in determining architectural styles included the hot and muggy weather, the people’s social and religious practices, and the variety of building materials that could be chosen.
The primary characteristics were climatic appropriateness, longevity, simplicity, and functionality. The building materials of the past were palm tree trunks, stone, and palm leaves; mortar was composed of mud. The majority of the earliest people to dwell in Dubai were housed in baristas, or huts made of palm leaves. Later, the emirate’s four common buildings—watchtowers, mosques, souks, and houses—were built using the strongest materials available: coral stone from the sea and gypsum from the salt marshes of the creek.
The smooth integration of technology and design of commercial projects in Dubai lays the groundwork for today’s tall skyscrapers, environmentally conscious communities, and modern townships. The striking superstructures that form Dubai’s iconic skyline are a shining example of contemporary design. It’s also common knowledge that Dubai is the location of the world’s tallest structure, the Burj Khalifa, an amazing achievement that combines cutting-edge architectural technology with contemporary design concepts. However, that is just the start of the city’s amazing collection of engineering wonders.
Table of Contents
Top 13 Commercial Projects in Dubai
Here is a list of the top 13 Commercial Projects in Dubai worth learning about:
1. Atlantis The Royal
Area: 193600 m²
Year: 2023
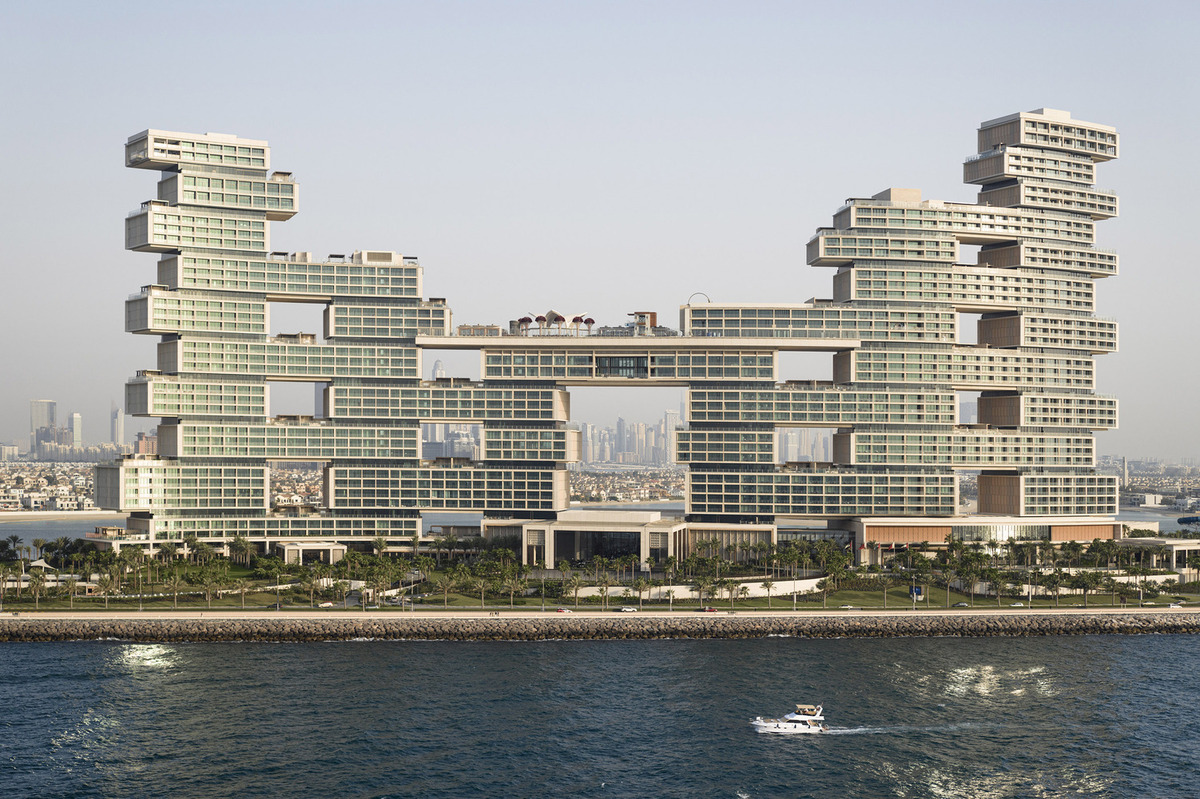
This commercial project in Dubai is a reinvention of one of the most recognizable hotel brands in the world, offering previously unheard-of places that subtly improve the visitor experience. Adding to the current resort’s success, this commercial project in Dubai is a visually striking new landmark for Dubai. The shared views between the stepped shape and the residential and hotel program naturally divide them, but they also foster a sense of community.
Large numbers of hotel rooms and villas offer outside space, private pools, and covered gardens thanks to manicured courts and terraces that maximize exposure to the Gulf and the unrivaled Dubai cityscape. These little paradises increase shade, focus the dominant breezes over the surrounding water and greenery, and enhance guest comfort and enjoyment.
The sky bridge, which connects the terraces and gives this commercial project in Dubai its distinctive appearance, descends towards the terraces. Pools, lounges, cabanas, and other facilities punctuate the sky bridge, which frames a great gateway between the two buildings and creates a green sanctuary. The complex’s large open lobby, meeting rooms, and resort facilities are all framed by breezeways.
Situated on Dubai’s Palm Jumeirah Island, the emirate’s most popular resort area, Atlantis The Royal is an architectural homage to the city’s other renowned structure, Atlantis, The Palm. The two combined create a resort area and entertainment hub.
2. Opus
Area: 84345 m²
Year: 2019
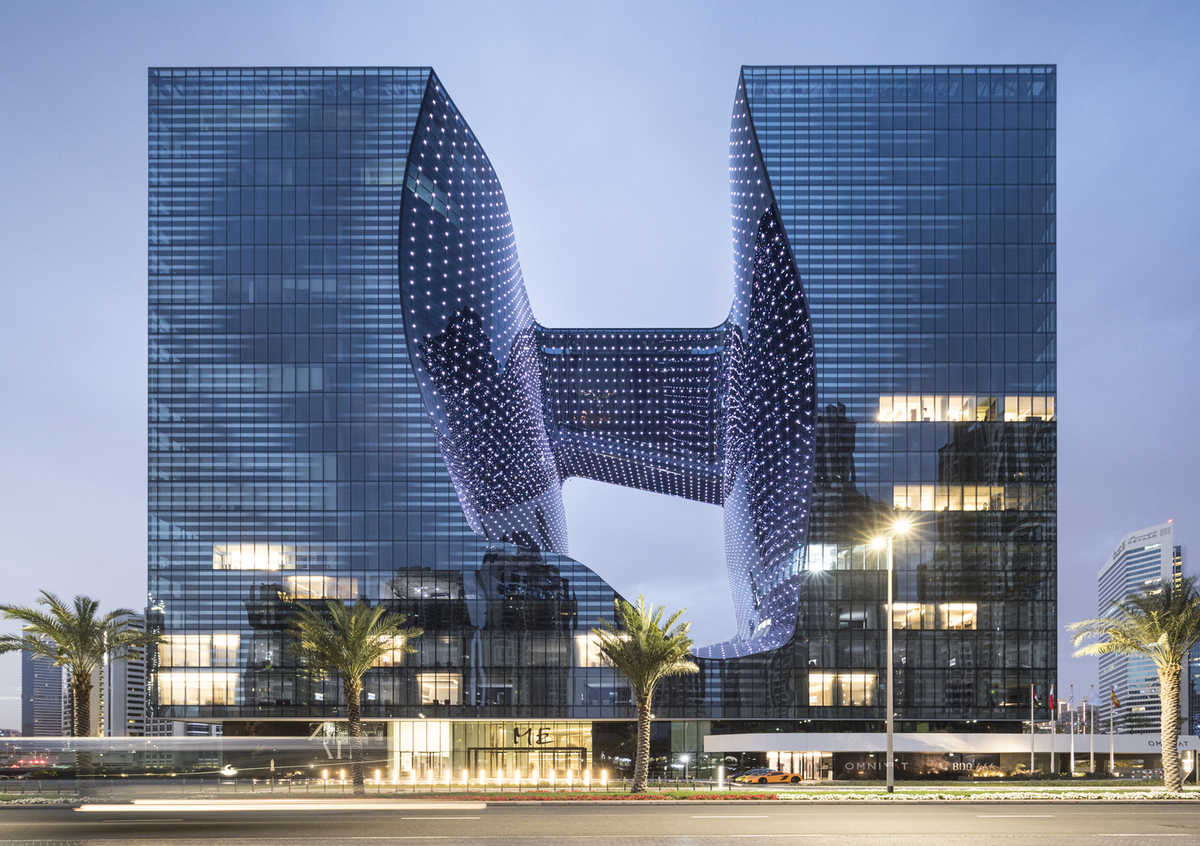
The first “ME by Melia” hotel in the Middle East will be housed in the Opus by Zaha Hadid Architects for Omniyat, which is situated within Dubai’s Burj Khalifa neighborhood. With this commercial project’s modern, design-driven approach, “ME by Melia” hotels are situated in cultural hubs all over the world and are run by Melia Hotels International, one of the top hotel operators in the world with more than 350 properties in 39 countries.
The Opus is made up of two independent towers that combine to form a single, cube-shaped structure. The cube is then “Carved,” resulting in a central void that offers vistas to the outside from the core of the structure and is a significant volume in and of itself. The free-formed fluidity of this eight-story void contrasts with the precise orthogonal geometry of the surrounding cube.
A four-story atrium at street level and a bridge that connects the two towers 71 meters above the ground connect them. This asymmetric, three-story bridge spans 38 meters. The Opus will have 12 restaurants, a rooftop bar, and 56,000 square feet of office space in addition to the ME Dubai.
3. Etihad Museum
Area: 25000 m²
Year: 2016
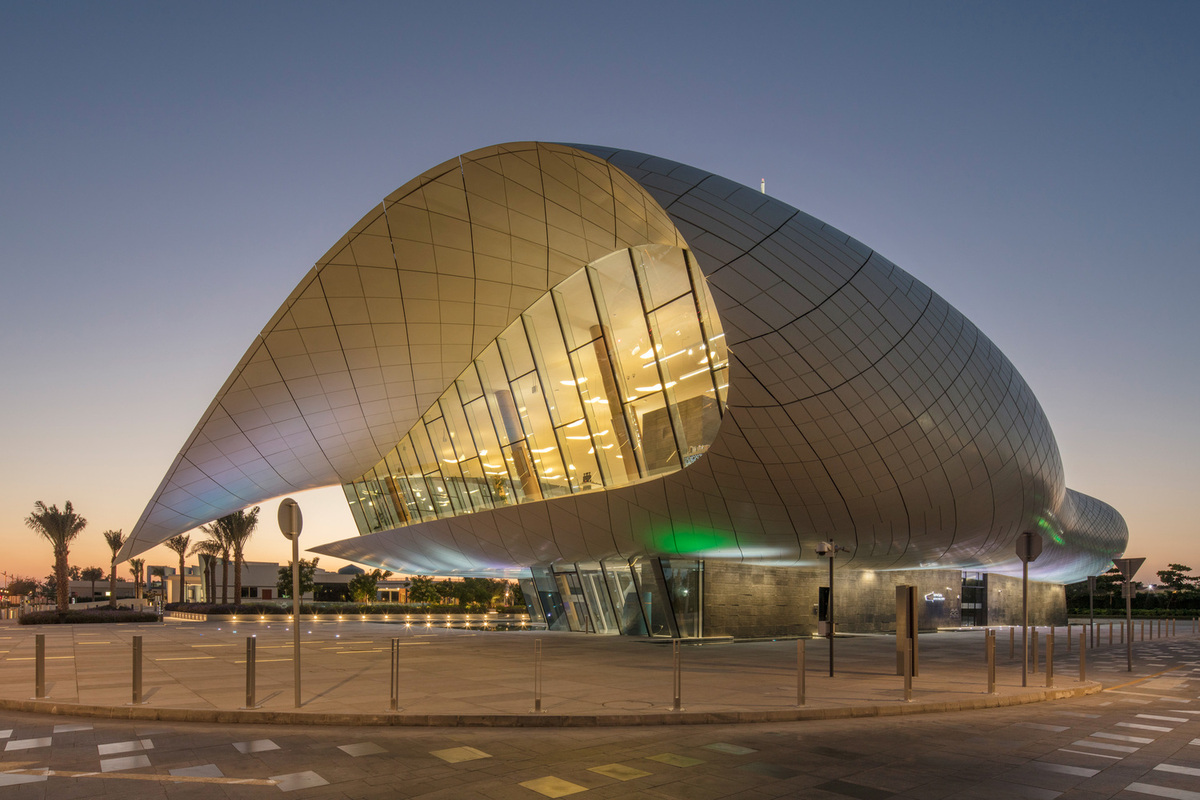
The Union Museum honors the signing of the United Arab Emirates’ founding agreement in 1971 and promotes the rich culture and history of its people. This commercial project in Dubai is near the historic Union House. A large portion of the museum, including theaters, event spaces, galleries (both temporary and permanent), and archival facilities, is subterranean. With this commercial project in Dubai’s tapering golden columns symbolizing the pens used to sign the document and its undulating parabolic curves depicting the parchment on which the unification agreement was penned, the spectacular entrance pavilion sits lightly upon a reflecting pool and plaza.
This commercial project in Dubai’s terraced viewing platforms and the intricate latticework of the bronze Jali screens allow the travertine plaza to flow together harmoniously. Large subterranean areas are lit up by light wells of various sizes and forms. These passageways connect to Union House, which is a circle where the signing ceremony took place, and the recreated Guest House, where the leaders of the seven-member emirates stayed while talks were underway. The restoration of Jumeirah Beach’s natural shoreline from 1971, symbolized by a reflecting pool and sandy beaches, is part of the surrounding landscape treatment.
4. Meydan HQ
Area: 18285 m²
Year: 2019
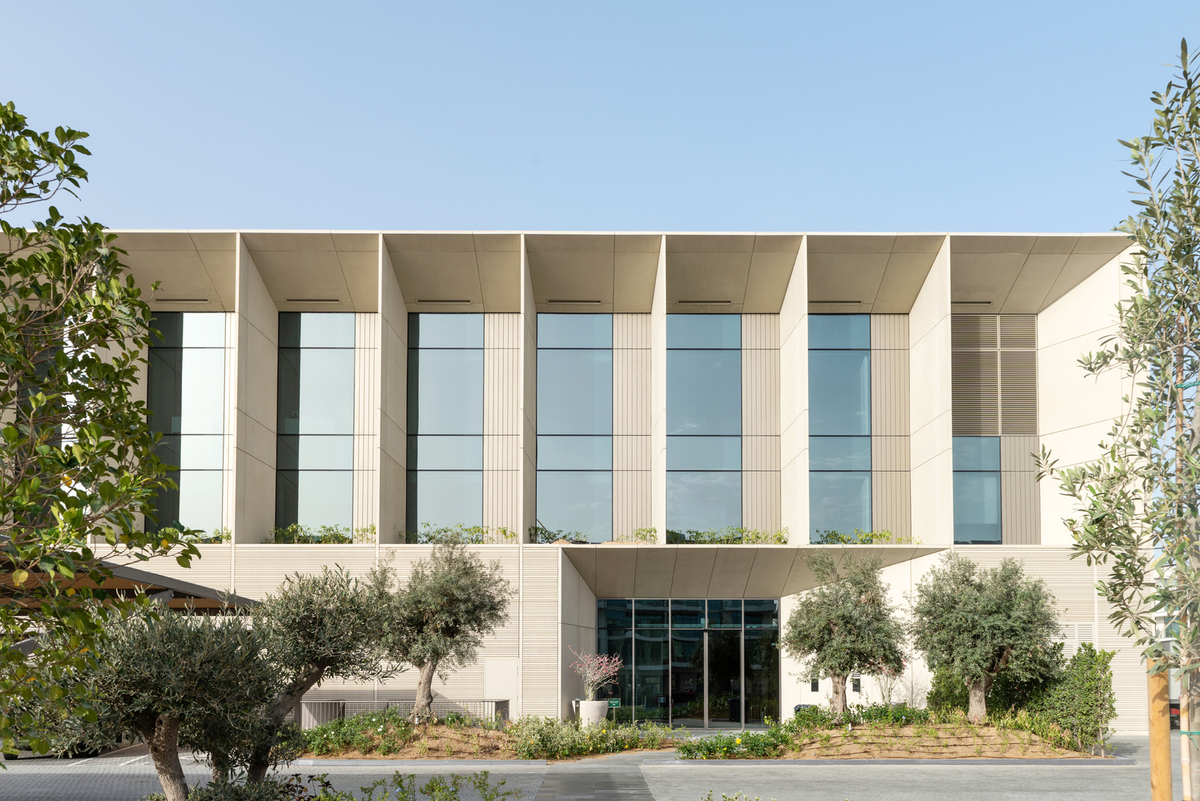
Situated between a park and a road, this brand-new, cutting-edge retail and office headquarters is encircled by residential buildings on all sides. The goal was to design an autonomous, contextual, and exquisite “Pavilion in the park.” An internal “Street” connects the supermarket, stores, and restaurant to the park, creating strong physical and visual links at ground level. Large central skylights and vast gardens provide daylight, which creates an interior that is natural and bright and closely connected to the outside world.
The functions within provide the massing and façade treatment. The functions are primarily solid at ground level, with huge carved apertures that visually attract users within and strongly announce the entrances to the office lobby, park, and grocery. To optimize views of the park, the top-level offices with abundant glazing are arranged around a centrally designed courtyard. A combination of glass-enclosed offices meeting spaces and open-plan offices are present. To create a productive, inspiring, and fulfilling work environment, breakout spaces, patios, and casual meeting areas encourage contact and engagement across departments.
With a strong foundation of textured precast concrete and deep vertical glass fiber reinforced concrete fins to shield the glazed facades from direct sunlight and prevent heat buildup while maintaining unobstructed views, the architecture and materiality are a direct response to the context and local environment. Access to the internal courtyards and additional shading for the offices are provided by vertical insulated panels. The facades give the premium office spaces a dual visual character and allow natural light to enter. To produce power and reduce this commercial project in Dubai operating expenses, solar panels cover the whole roof surface of the MEP, which is discretely hidden in its area at the upper level and obscured from view.
5. Vision Tower at Business Bay
Area: 650000 ft²
Year: 2014
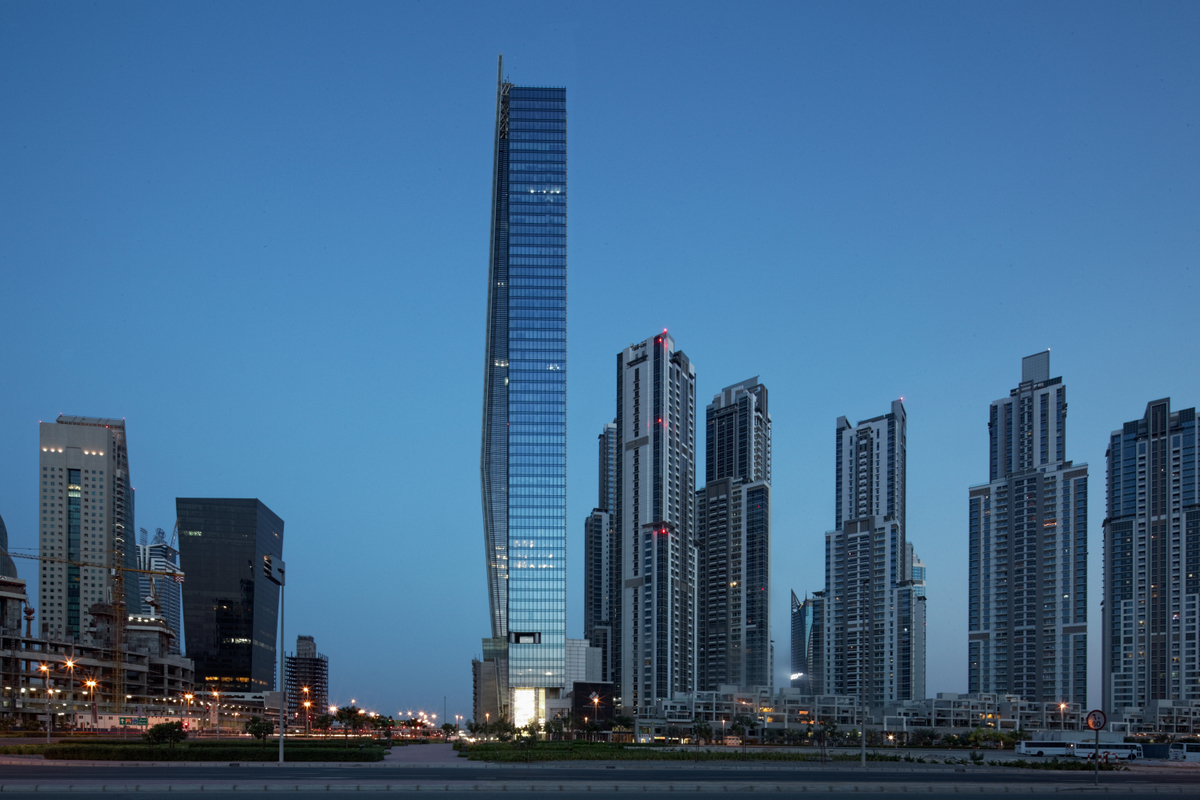
As a symbol of progress, the graceful Vision Tower is situated at the gateway of Business Bay, the newest business zone in Dubai. Business Bay is the new benchmark for professional real estate development in the area, situated between Sheik Zayed Road and the newly extended Dubai Creek. Over 650,000 square feet of prestigious, rentable office space are available in the skyscraper. The 67-story structure has 1,220 parking spaces, associated amenities, and a stunning view of Sheik Zayed Road and Business Bay Creek.
This commercial project in Dubai’s elegant glass forms honors Dubai’s accomplishments as one of the world’s fastest-growing regions while also reflecting the elegance of the city. The bent glass facade is the signature element of the project and is internally lit to create a lasting image for the project.
6. Jameel Arts Centre Dubai
Area: 10000 m²
Year: 2018
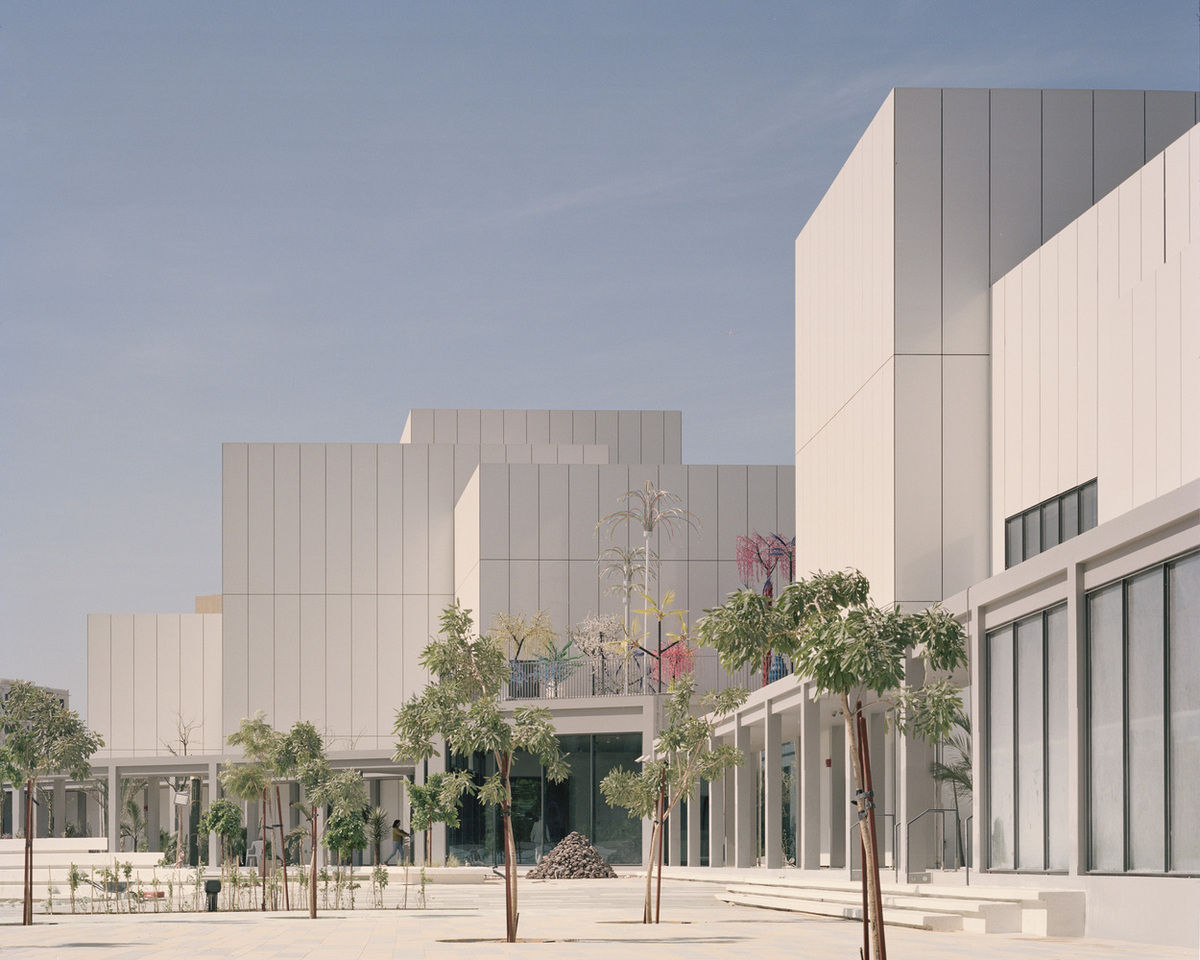
The UK-based Serie Architects created the 10,000 square meter, three-story, multidisciplinary Jameel Arts Centre, the first non-governmental contemporary arts organization of its sort in the Gulf. More than 1,000 square meters of dedicated gallery space, a 300-square-meter open-access research center, event and screening rooms, a roof terrace, a restaurant, and a book and design shop are all included in the Kunsthalle-inspired complex. This commercial project in Dubai’s dedication to varied programming in various media and fostering artist careers is reflected in the Center’s flexible spaces. The galleries are purposefully designed with varying sizes and volumetric proportions to accommodate a range of settings for exhibitions, site-specific installations, and new commissions.
Originally envisioned as a family of forms surrounded by a low colonnade, the design of the Jameel Arts Centre was given to Serie Architects in 2014 after an international invitational competition. The Madinat style of city planning, which is characterized by an accumulation of houses with courtyards, and the early Emirati Sha’abi houses, which had a series of rooms circling a courtyard, are two regional architectural traditions that served as inspiration for the building’s massing and spatiality on both an individual and communal scale. The Center’s design fragments and tessellates the courtyard through a recurring juxtaposition of geometric forms and gardens, stacking relationship after layer between art and nature and inside and outside.
Christopher Lee, Principal of Serie Architects, explained “We worked very closely with Art Jameel, listening to their needs, responding with architectural ideas, and discursively refining them. The architecture that resulted may be used for a variety of purposes and is always changing to keep up with the city it is meant to serve. It remains visible but serves as a supporting framework for the center’s activities. Galleries should be positioned around courtyard gardens and framed views of the waterfront to foster peaceful periods and to offer possible locations for commissioned artwork.
7. Burj Khalifa
Area: 454249 m²
Year: 2010
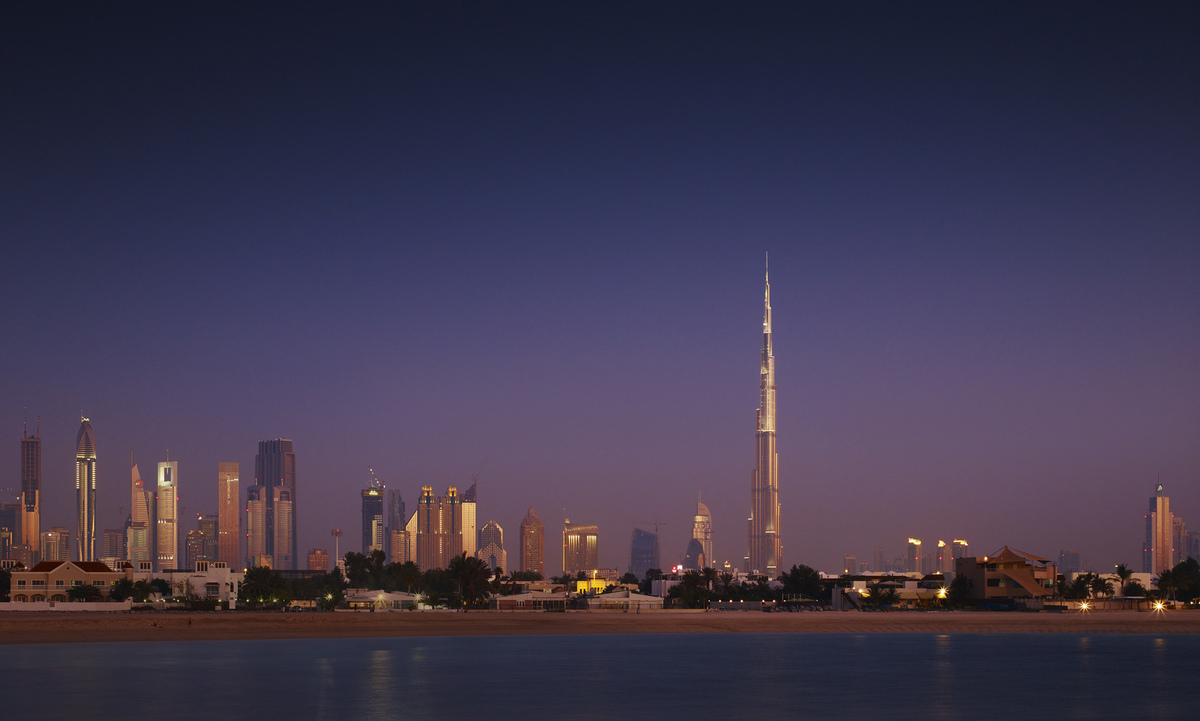
The world’s tallest structure, the Burj Khalifa, rises 828 meters above Dubai’s city. Modern technology and regional cultural aspects are combined in the 162-story tower’s design to attain great performance in the harsh desert environment. The Burj Khalifa, the focal point of a sizable mixed-use building, houses a Giorgio Armani hotel in addition to offices, retail space, and residential apartments. The Arabian Gulf views are maximized by a Y-shaped floor design. The skyscraper is encircled on the ground level by boulevards that are welcoming to pedestrians, green space, and water features.
The general layout of this commercial project in Dubai was influenced by Islamic architectural patterning systems as well as the geometries of a local desert flower. The skyscraper is made of glass and reinforced concrete, with sculptural volumes grouped around a central core that is buttressed. Setbacks occur in an upward-spiraling manner as the tower rises from a flat base, decreasing the building’s mass as it goes skyward. The center core appears at the peak and takes the shape of a spire.
In addition to breaking height records, this commercial project in Dubai uses innovative structural and construction techniques to use less material and produce less trash. One of these is a “Sky-sourced” ventilation system, which draws in colder, less humid air through the building’s roof. The tower also has one of the largest condensate recovery systems in the world.
8. Concrete at Alserkal Avenue
Area: 1250 m²
Year: 2017
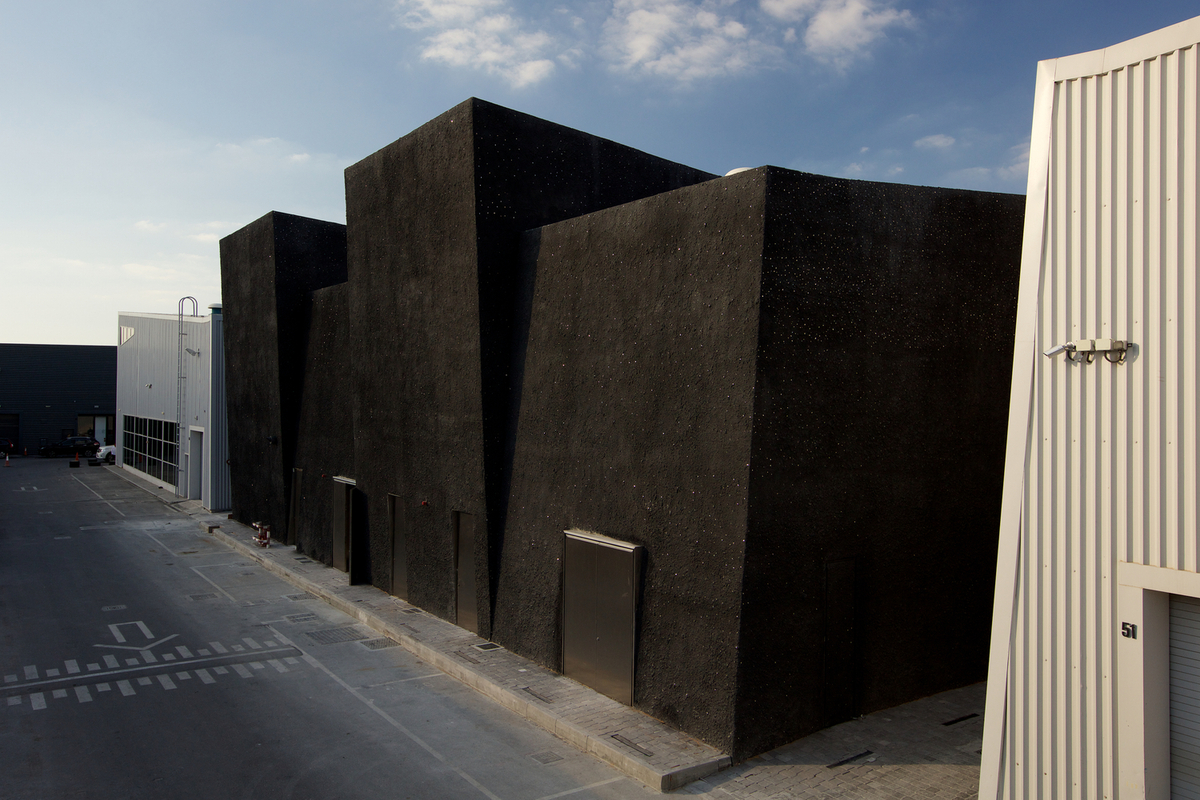
Alserkal Avenue was established in 2007 to support cultural projects in the Al Qouz industrial district of Dubai. With twenty-five galleries and other art spaces, it has since grown to become Dubai’s most significant art cluster. The district’s increasing need for a centrally situated public space that can accommodate a varied program is being met with the new venue Concrete.
The 1,250 m2 former warehouse serves as a versatile space for a range of public events, such as fashion shows, talks, performances, and exhibitions. The planning approach prioritized making the most of the event space. This commercial project in Dubai’s entrance and event spaces are located closer to The Yard, the neighborhood’s primary outdoor public plaza, thanks to the consolidation of all building services onto one end of the structure.
To support the necessary program variation, the interior design offers a movable floor plan. Depending on the kind of event, four 8.10 m sliding and pivoting walls can generate different area arrangements. All of the primary interior machinery has been integrated into the ceiling, leaving the walls and floors empty to retain a fluid environment.
The warehouse’s original front facade has been replaced with full-height operable doors and polycarbonate sheeting. When the doors are open, the courtyard can be activated by combining the outside and indoor spaces. Transparent poly-carbonate strengthens the link to the outside by allowing light, views, and outdoor activities to into the inside space.
The remaining portions of the historic facade have been preserved and coated with a specially blended concrete mixture containing glass and mirror particles. The venue will stand out in the surroundings of Alserkal Avenue thanks to the rough texture of the sprayed concrete and reflections from the glass and mirror materials.
9. El Chiringuito Beach Bar & Restaurant
Area: 5000 m²
Year: 2017
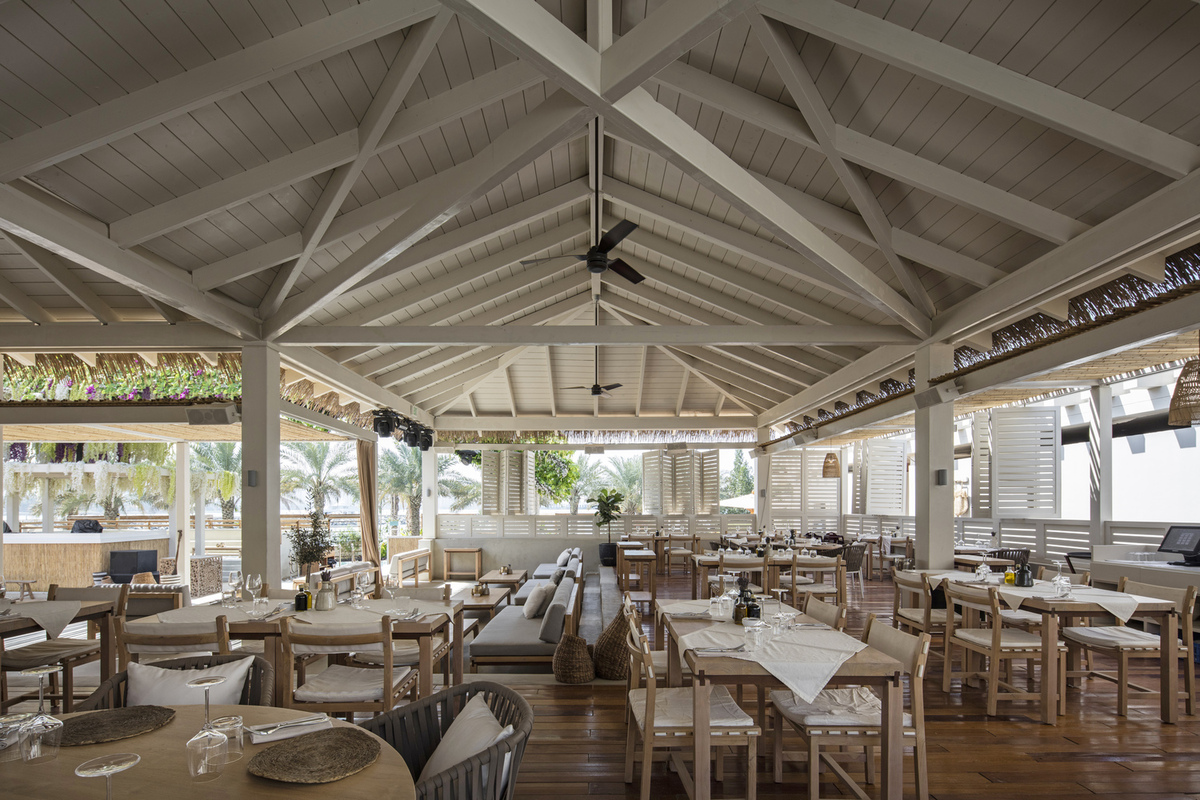
A new endeavor into the vibrant hospitality industry of the United Arab Emirates was Tipping the Eastern Crescent of Palm Dubai, the sister project of El Chiringuito, the popular Restaurant & Beach Club in Ibiza. The architects have successfully captured the laid-back, Balearic vibe that was once associated with the original Es Cavallet Ibizan restaurant and beach club. The new restaurant is housed within an open-beach house structure, served by a dedicated kitchen building, and is situated in a mature landscape with a terracing lounge garden, pool deck, and private beach.
El Chiringuito, created by the renowned design firm AN ARCHITECT, was inspired by a unique chance to purchase a prime position on The Palm that is reachable by boat and road, boasting a private beach and open sea, all while being completely cut off from the hustle and bustle of the mainland Dubai city. The Middle East CID Awards 2017 presented the Dubai project with the Best Outdoor Design Project of the Year title.
ANARCHITECT’s task was to ingeniously partition the property’s current landscape and areas to make room for new uses. This included constructing a new kitchen building and central restaurant structure, as well as connecting the upper entrance garden to the lower pool deck and beachfront area. To establish strategic sight lines that would improve the entire experience for the Restaurant & Beach Club customers, the architects gave considerable consideration to the heights and openness of the new restaurant building. The DJ can view all restaurant patrons, the upper garden, and the head chef through the restaurant, while one can look through the restaurant to the DJ and the beach beyond.
Overcoming this significant architectural problem allowed us to enhance the social experience for both staff and customers, serving as a beach club venue at night on weekends and a restaurant during the day. The maritime atmosphere and exposed location on the palm made material selection crucial. The fluid concrete construction was completed with a soft textured render, and the elevated dining spaces and outside deck are composed of solid teak wood that has been matte-sealed.
10. O-14
Area: 28,000 m2
Year: 2010
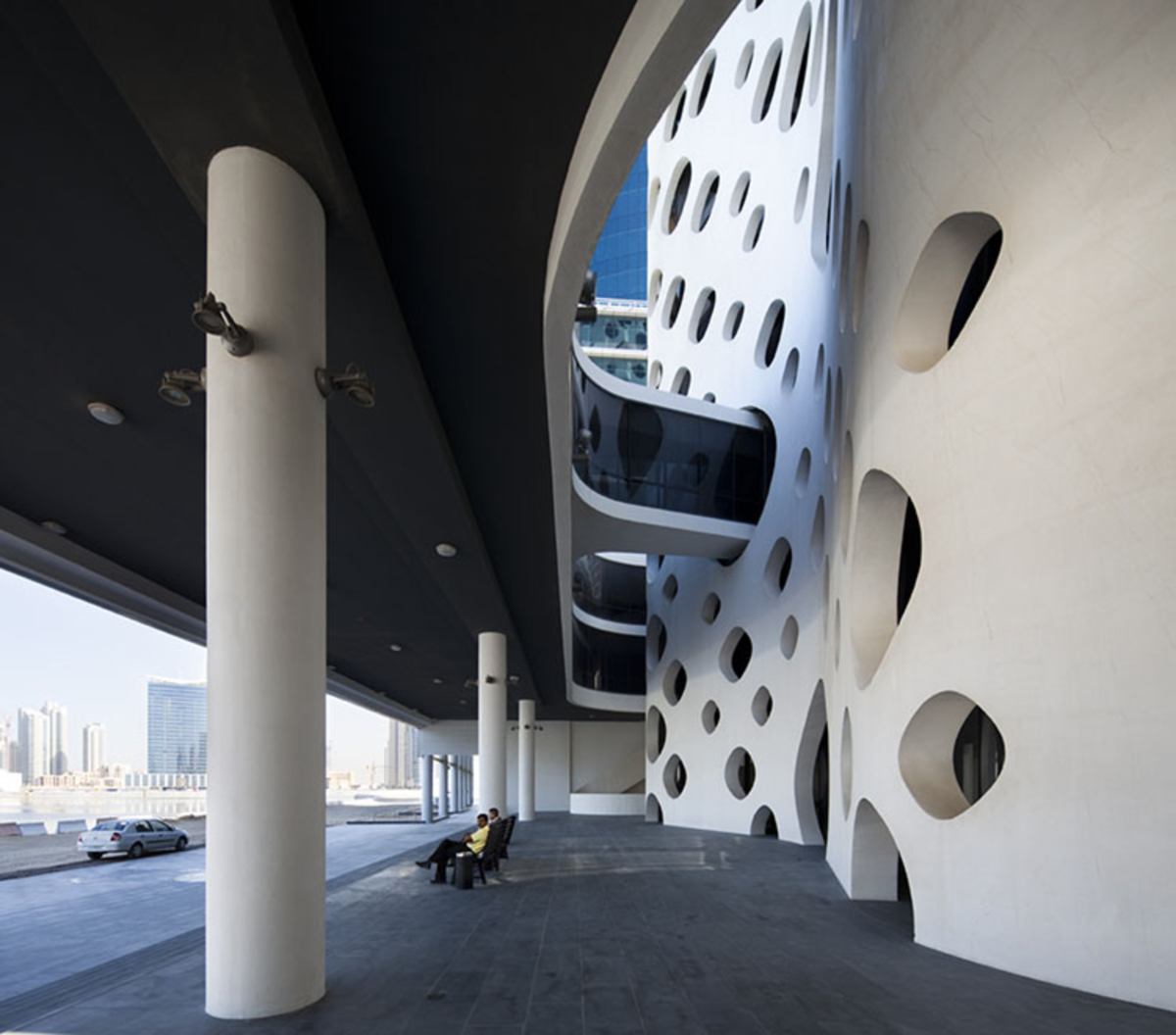
The Dubai Business Bay will find approximately 300,000 square feet of office space housed in O-14, a 22-story tall commercial tower situated above a two-story platform. Construction on the tower began in February 2007. O-14 occupies a prominent position on the waterfront esplanade, situated along the stretch of Dubai Creek. The office tower typology has been completely transformed with O-14, offering a new economy of space and tectonics. This commercial project in Dubai and Skin has been reversed.
O-14’s concrete shell acts as an effective structural exoskeleton, relieving the core of lateral forces and generating highly functional internal open spaces devoid of columns. The building’s main vertical and lateral structure is the exoskeleton of O-14, which makes room for the column-free office slabs to extend between it and the minimum core. The core, which is often increased to accept lateral weight in most curtain wall office towers, can be minimized for only vertical loading, utilities, and transportation by relocating the building’s lateral bracing to the perimeter.
The primary shell is arranged in the form of a diagrid, whose effectiveness is tied to a system of continuously varying openings that constantly maintain a minimum structural member and add or remove material locally as needed. Systematic analysis and construction are made possible by the shell’s efficiency and modulation, which allow it to create a wide range of atmospheric and visual effects in the structure without altering the fundamental structural form. Consequently, a capillary branching field, gradients of vertical articulation, opacity, environmental effects, a structural field, and a turbulence field are all combined to create the pattern design.
11. Pavilion for the Kingdom of Bahrain Expo 2020 Dubai
Area: 2000 m²
Year: 2021
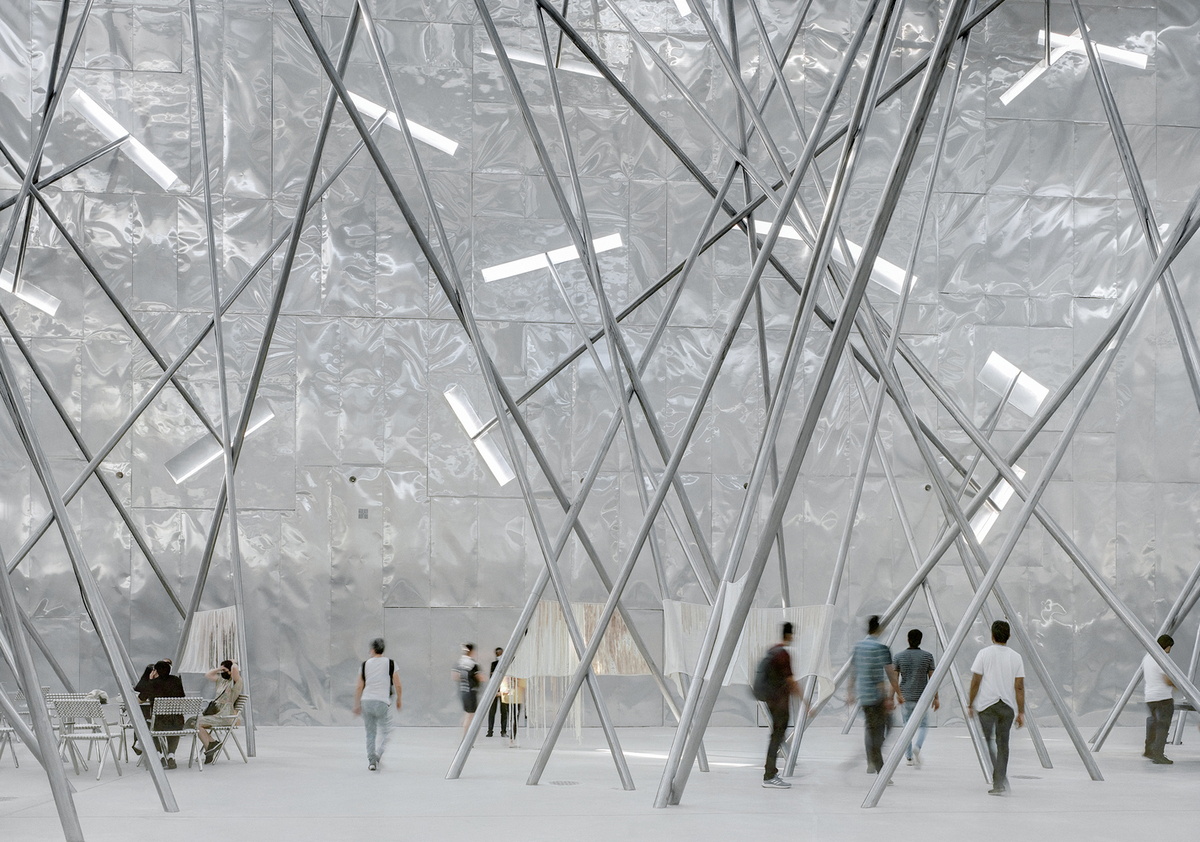
This commercial project in Dubai is made up of a hall that is roughly 23 meters tall and has a floor size of 900 square meters. Normally, architectural space is articulated both horizontally and vertically by columns and beams; however, in this case, the columns extend in an unfathomable manner in every direction. They go through ceilings and walls and emerge beyond the structure. The windows’ locations and window reveal in the slender perimeter planes are directly related to the columns’ geometrical layout.
This light source simultaneously creates the load-bearing structure and strengthens the bond between the columns and the surrounding walls. The slanted columns are welded together when they continually cross paths in space. This results in a significant reduction of their buckling length relative to the actual size of the room, meaning that typical 11 cm-diameter steel filigree profiles will be sufficient to support and stiffen the room. The walls are constructed using 14 cm thin U-profile framing. As a unit, they function as a single structural system.
When you move through the created space, it’s surprising to observe how light and sparingly arranged the thin columns appear, despite their apparent great density. Though vistas appear to be fairly distributed throughout the full breadth of the area, the supporting structure deceives the eye into believing otherwise. Furthermore, open sections devoid of any supports alternate with regions with closely spaced columns.
12. Morocco Pavilion Expo 2020 Dubai
Area: 6057 m²
Year: 2021
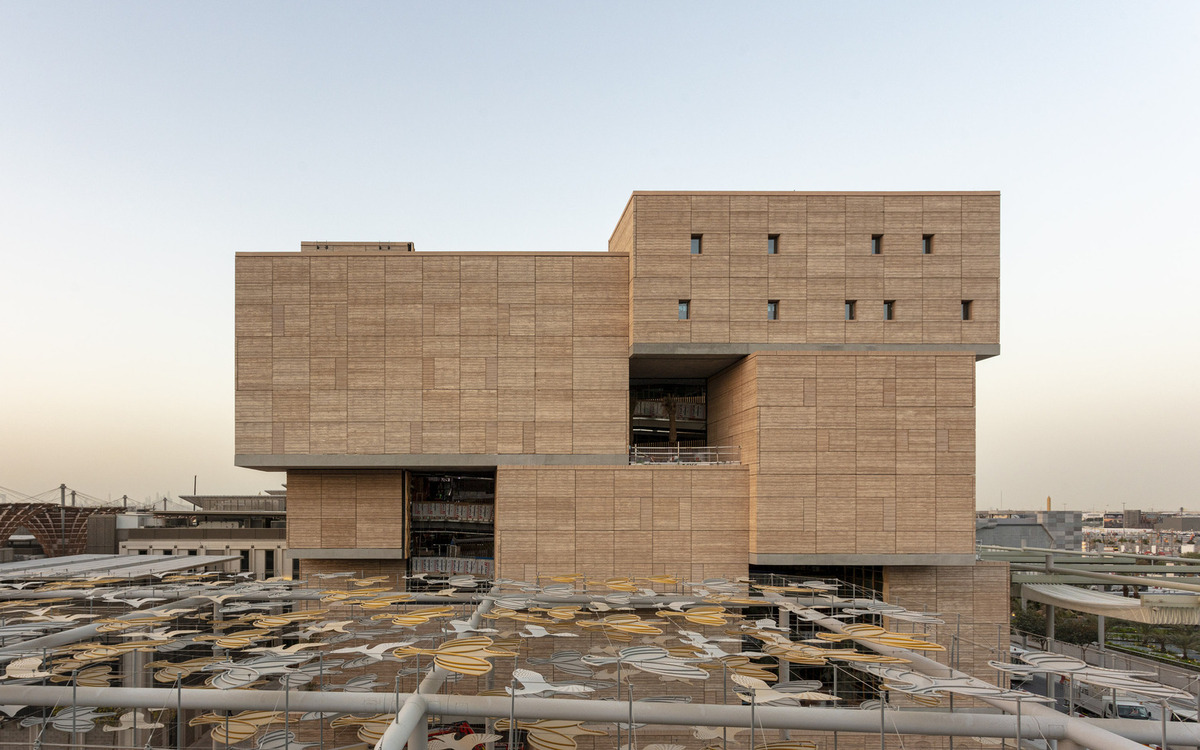
Architects OUALALOU+CHOI created the Morocco Pavilion for the 2020 Expo in Dubai, which demonstrates how ancient Moroccan building and design methods can be given new life in modern urban planning and design projects. This commercial project in Dubai, a groundbreaking example of rammed earth construction with the largest rammed earth facade in history at 4000 square meters, aims to push the creative and technical boundaries of Morocco’s traditional building materials to new heights while honoring the nation’s diverse and rich culture and landscape.
This commercial project in Dubai, which consists of 22 stacked rectangular units visually reminiscent of traditional Moroccan rammed-earth towns, has 14 exhibition spaces, a shop, an event space, an office space, a traditional Moroccan restaurant, a tea room, and a modern street food section. The areas are connected by a continuous “Inner street” that starts at the top floor of the structure and progressively descends to the ground floor. The spaces are arranged vertically around a deep inner courtyard, which is a significant spatial element in traditional Moroccan architecture.
The Boulevard of the Pavilion arranges a predetermined path between successive exhibition areas, allowing visitors to interact with and learn about Morocco’s various regions and cultures. As visitors make their way to the bottom level of the Pavilion, stops at the restaurant, tea room, lounge, and ten hanging gardens along the exhibition trail provide them with framed views of the surrounding Expo and a moment of respite. Alternatively, up to 50 people can be transported from the ground to the seventh story at a time via a 15 m² elevating platform and exhibition area located in the eastern core of the structure.
13. Office of the Future
Area: 250 m²
Year: 2016
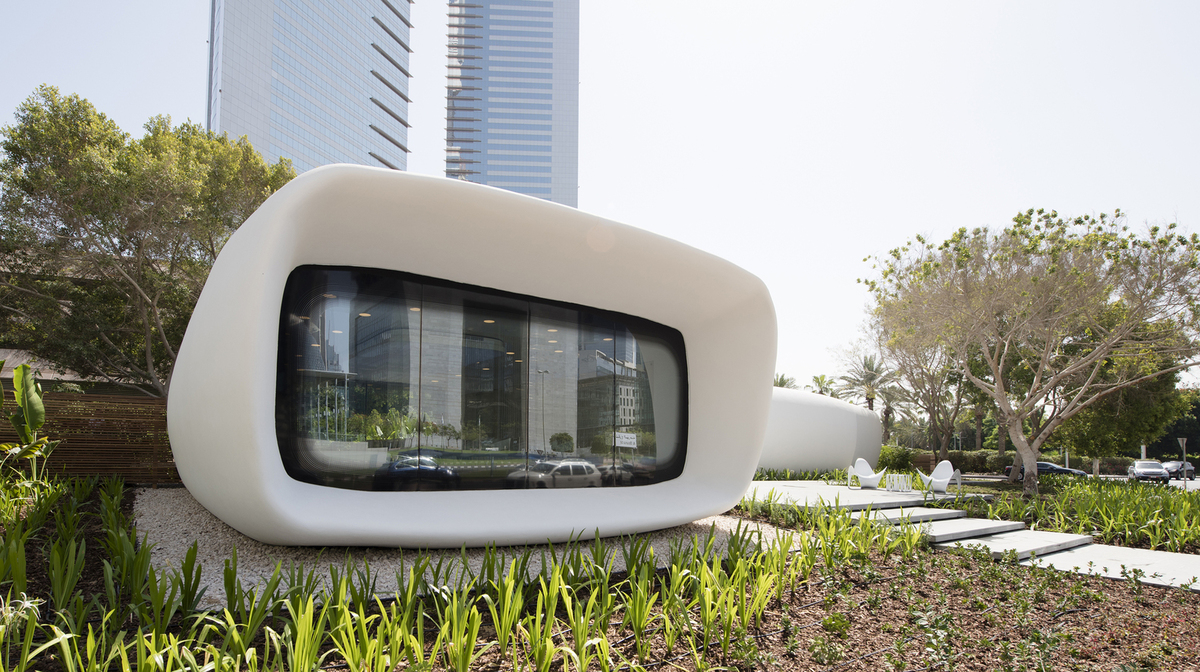
In Dubai, Killa Design created the first 3D-printed workplace in history that is both fully operational and occupied year-round. The Dubai Future Foundation presently resides at the Office of the Future building, which also serves as an exhibition area and a hub for the region’s upcoming new technology. The project is a component of the Dubai 3-D printing strategy, which was introduced that same year and focuses on the advancement of 3D printing to enhance people’s lives in the fields of medicine and construction.
This commercial project in Dubai’s whole structure was created with a 3D printer that measured 20 feet in height, 120 feet in length, and 40 feet in width, with additive concrete “printing” technology. The printer was placed on site in two days and used an autonomous robotic arm to carry out the 17-day printing procedure. It took around three months to complete the interior, exterior, and building services work. This creative construction method resulted in labor costs that were more than 50% lower than those of traditional buildings of a similar size. It also reduced waste on site, which lessened the project’s total environmental impact.
The cafe patio is shaded by trees and encircled by this commercial project in Dubai. It includes a flexible area for team brainstorming and design work, private meeting rooms for quiet work, and a partnership lounge and gallery for exhibitions, events, and workshops. The building features several openings that let natural light flood the inside while maintaining tenants’ connection to the exterior world. The arrangement of the structure is intended to support a blend of introspective work, chance encounters, and creative exchanges.
Conclusion
In Dubai, sustainable building techniques have grown in popularity in recent years. The Dubai Municipality published Green Building Regulations and Specifications in 2011, which mandate that building firms use non-toxic, sustainable materials. Large water features, terraformed outside green areas, and a diversity of detached structures all attest to Dubai’s reputation as a city that has learned to adapt to modern technology. These elements were created at great material cost.
The city is now frequently recognized as an early pioneer of modern architecture and technology. By combining local desires, ideals, and ambitions, the designs of the time reflected a great deal of the work that was about to start in the field of modern architecture. The early phases of development were crucial since that’s when the focus switched to more environmentally friendly and sustainable ways of doing things.
Superior materials, ecological balance, and naturally insulating materials were also given top priority in the design of many municipal government buildings. Future architects looked up to white concrete façades and outside lattice shading systems as models. The city saw the large-scale testing of a variety of innovative materials, including glass, granite, marble, etc., which set the standard for building in the ensuing few decades. Many historic initiatives were developed in tandem with the subsequent rise in real estate value.
Dubai is breaking several global construction records, emphasizing the integration of innovation through astute design. More and more local builders are copying designs from around the globe, like those that use the desert lily. The city’s designers are getting more and more adventurous, creating amazing landmarks that will endure for centuries or even decades.
Suggested article for reading:
Top 7 Commercial Projects in Malaysia (2024)
7 Top Commercial Projects in Turkey
Top 7 Commercial Projects in Sweden
Resources:
Archdaily | Frommers | Holidify | Linkedin | EuroNews | Bayut | Prasoon | Dezeen
For all the pictures: Archdaily

