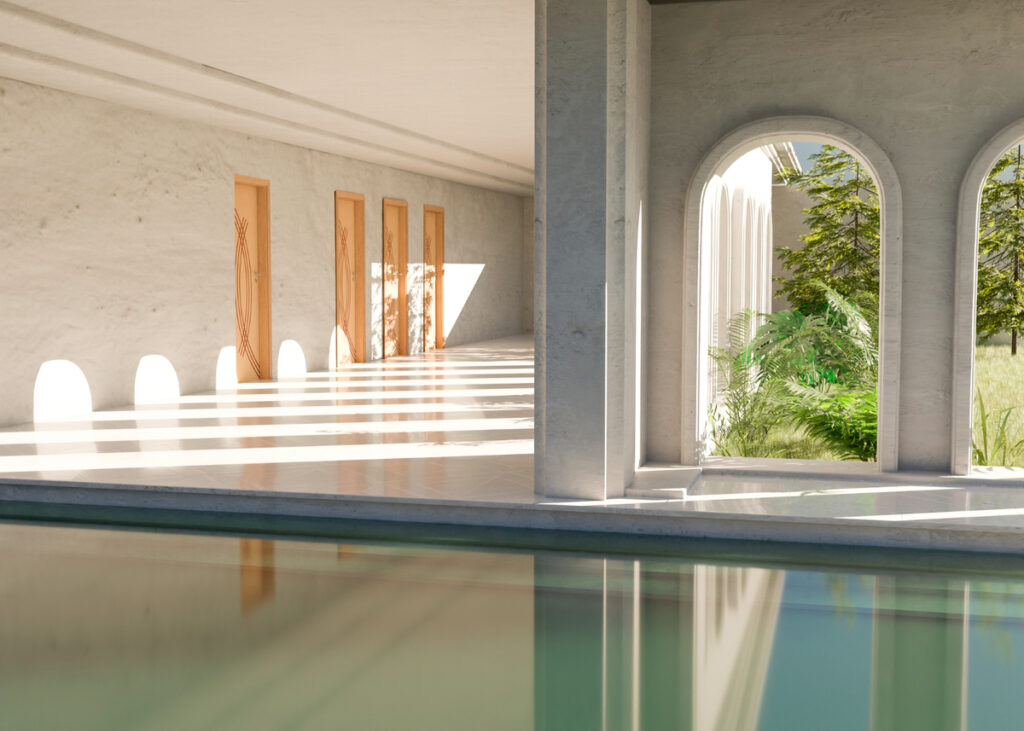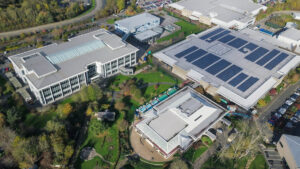Modern homes often disconnect occupants from the natural environment, especially in urban settings. This article explores how Biophilic Design – integrating natural elements into architecture – can improve indoor living conditions and sustainability. We begin by outlining the problems caused by disconnected indoor environments, then present six smart strategies to incorporate biophilic principles in both urban and rural homes worldwide.
Table of Contents
Disconnected Indoor Environments
A lack of connection to nature in home design can lead to several indoor environmental issues. Key problems and their consequences include:
-
Indoor Air Quality: Sealed, mechanically ventilated homes can accumulate pollutants to levels 2–5 times higher than outdoors. Poor ventilation and off-gassing synthetic materials elevate indoor toxins, contributing to respiratory infections, asthma, and even risks of lung cancer. Stale indoor air (high CO₂) also causes headaches and fatigue, reducing comfort and productivity.
-
Lack of Natural Light: Inadequate daylight exposure disrupts circadian rhythms and hormone regulation. A lack of natural light is linked to sleep disorders, depression, and impaired cognitive function. Relying on artificial lighting not only raises energy use, but also deprives occupants of sunlight’s health benefits like vitamin D and mood enhancement. Studies show exposure to daylight improves sleep quality and overall well-being.
-
Reduced Well-Being: Devoid of greenery or outdoor views, indoor spaces can heighten stress and feel isolating. Humans have an innate affinity for nature, so environments stripped of natural elements may negatively impact mental health and mood. Research indicates that incorporating plants, water, and natural views in interiors reduces stress and blood pressure. Conversely, a disconnected home can contribute to anxiety and lower life satisfaction over time.
-
Thermal Discomfort: Many conventional homes struggle with thermal comfort – they are too hot, cold, or stuffy – due to poor passive design. High thermal discomfort not only causes physical unease but also affects health and productivity. For instance, insufficient natural ventilation can trap heat, while unshaded windows cause overheating. Occupants then overuse air-conditioning or heating, increasing energy bills and emissions. Inconsistent indoor temperatures and humidity can even weaken immune response.
These issues highlight why reintroducing natural elements into homes is crucial. Biophilic design directly addresses these problems by improving indoor environmental quality – from air and light to comfort and psychological well-being – through nature-inspired solutions.
Suggested article to read: What is Biophilic Architecture? 2024 Guide
Six Biophilic Design Strategies for Sustainable Homes
To counter the above issues, architects and homeowners are adopting biophilic strategies that blend sustainability with nature. Below are six smart ways to integrate Biophilic Design into homes, using real-world examples from around the globe. Each method considers technical and spatial aspects to ensure homes are healthier, more comfortable, and in harmony with the environment.
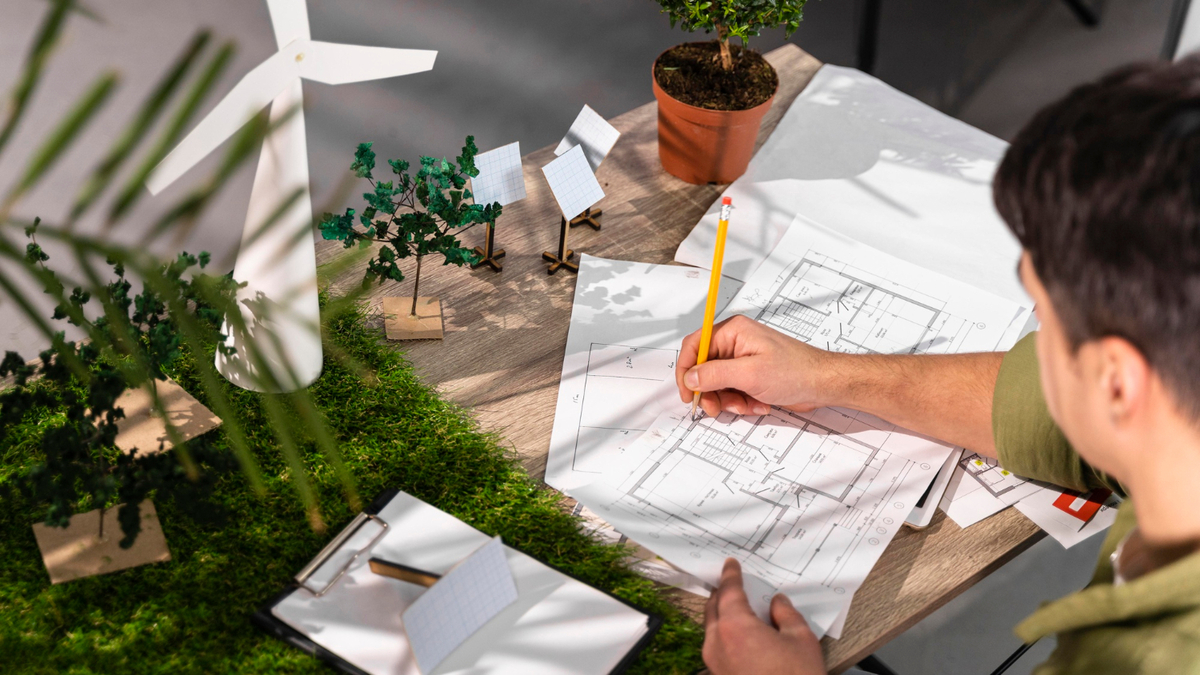
1. Maximizing Daylight Indoors
One of the core principles of biophilic design is to maximize natural daylight inside the home. Sunlight is a free and abundant resource that improves visual comfort and reduces the need for artificial lighting. Technically, this involves designing for optimal window placement, size, and orientation to capture daylight from multiple angles. South-facing windows (in the northern hemisphere) or north-facing (in the southern hemisphere) can bring in ample light throughout the day, while skylights or clerestory windows introduce sunshine to central and dark areas of a building. High ceilings and open floor plans further allow light to penetrate deeper into living spaces.
To avoid glare and overheating, sustainable homes use shading devices like overhangs, louvers, light shelves, or solar-control glass. These elements diffuse harsh direct sun and control heat gain, making daylighting more effective year-round. A well-daylit home not only saves energy but also supports occupants’ health: natural light exposure during the day is essential for regulating circadian rhythms and boosting mood. By contrast, dim interiors can lead to sleep issues and depression, as noted earlier.
For example, a sustainable villa in Alibaug, India was designed with expansive floor-to-ceiling glass walls and windows that bathe the interiors in sunlight. This biophilic feature creates a bright, inviting atmosphere and aligns with the home’s open layout and natural hardwood finishes. In another case, architects in Nashik (India) introduced a central courtyard and staggered terraces in a large urban house to funnel sunlight into formerly dark, enclosed areas. This biophilic design not only reduced the need for electric lighting, but also provided each room with a dynamic play of light and shadow throughout the day.
2. Incorporating Indoor Plants and Greenery
Bringing living plants inside the home is perhaps the most straightforward way to integrate nature. Indoor plants improve air quality and aesthetics, and they satisfy our innate desire to be surrounded by life. From potted herbs on a kitchen sill to entire living green walls, vegetation can be introduced at many scales. Technically, it’s important to provide plants with adequate sunlight (near windows or under grow lights) and proper drainage to thrive indoors. Choosing hardy, low-maintenance species suited to the light conditions (such as snake plants, pothos, or peace lilies for low light; succulents or fiddle-leaf figs for bright areas) ensures the greenery remains healthy and effective.
Plants act as natural air filters and humidifiers. Certain species can remove volatile organic compounds (VOCs) and toxins in small amounts, helping to freshen indoor air. While one houseplant won’t purify an entire room, a diverse collection of indoor plants can modestly improve air quality by absorbing CO₂ and producing oxygen.
Moreover, greenery adds moisture to dry indoor air through transpiration, which can increase comfort in arid climates or during winter heating. Beyond these physical benefits, the psychological impacts are significant: studies have found that simply adding plants to a workspace or home can reduce stress and anxiety, enhance mood, and even improve productivity. The presence of green, organic forms has a calming effect and fosters a sense of connection to the natural world inside our living spaces.
Spatially, homeowners can get creative with greening their interiors. Vertical gardens or living walls are popular in urban apartments with limited floor space – these are panels of plants grown vertically with hydroponic systems, bringing a dense splash of nature onto a wall. For example, many high-rise residences in Singapore feature balcony planter boxes and green walls as part of the building facade, which not only beautify the view but also provide shading and cooler indoor temperatures. In smaller homes, hanging planters, window boxes, and indoor trellises can achieve a similar effect on a modest scale. Even placing potted plants strategically in each room (corners, near furniture, in bathrooms) helps distribute the biophilic benefits.
A notable case is “The Garden House,” a bungalow in Bengaluru, India, which was designed with numerous pockets of green areas throughout the interior and courtyards. The architects incorporated planting niches, indoor trees, and open-air gardens that blur the line between inside and outside. These green nooks not only act as relaxation spots, but also naturally cool and filter the air entering the living spaces. The home reused old materials and integrated greenery at every turn, making it a prime example of biophilic design principles in practice. Whether in a suburban house or an urban apartment, incorporating indoor plants is a flexible, impactful strategy – it improves indoor environmental quality and resonates deeply with our biophilic instincts.
3. Using Natural and Sustainable Materials
Biophilic design isn’t just about plants and light – it also emphasizes natural materials for construction and decor. Materials like wood, bamboo, cork, stone, and clay have tactile and visual qualities that mirror the outdoor environment. They often have lower levels of harmful chemicals compared to synthetic materials, which means better indoor air quality and fewer toxins in the home. For instance, natural timber or clay plasters typically emit negligible VOCs, whereas many plastics, paints, and laminates can off-gas for years. By choosing non-toxic, sustainably sourced materials, homeowners create healthier interiors that also reduce environmental impact.
From a technical perspective, natural materials can enhance a building’s performance. Thick stone or earth walls provide thermal mass, absorbing heat during the day and releasing it slowly to stabilize indoor temperatures. Timber, aside from being renewable, has good insulation properties and can regulate humidity by absorbing and desorbing moisture. Materials like bamboo and cork are rapidly renewable and have low embodied energy, making them excellent for sustainable construction. Additionally, using locally sourced materials (like local stone or reclaimed wood) cuts down on transport energy and connects the home to its regional context – a key aspect of vernacular, place-based design.
Aesthetic and biophilic benefits are also clear: wood grain, natural stone patterns, and earthy textures provide a rich sensory experience that artificial materials often lack. Seeing and touching natural surfaces can evoke the same positive responses as being in nature – for example, studies have shown that wood interiors can induce feelings of warmth and comfort, contributing to reduced stress. Biophilic design encourages a direct connection to nature’s textures and colors through these materials. Even incorporating biophilic patterns (like leaf motifs, fractals, or nature-inspired geometry) in finishes and fabrics can simulate natural forms and please the eye.
Global sustainable homes increasingly showcase natural materials in innovative ways. In one Bengaluru residence, the architects salvaged old doors, windows, and even steel beams from demolished buildings to construct the new home. This upcycling not only recycled material (sustainable practice) but also imparted a rustic, organic character to the house that brand-new materials wouldn’t provide.
Likewise, many Scandinavian eco-homes embrace exposed wood for structure and interiors, highlighting timber’s warmth and biophilic appeal while taking advantage of its carbon-sequestering property. Even in contemporary luxury homes, we see green marble accent walls, stone flooring, and raw wood furniture being used to bring nature’s elegance inside. These choices align with findings that a synergy exists between biophilic design and sustainability – using natural, renewable materials supports environmental health alongside occupant health.
In summary, selecting natural materials for floors, walls, furniture, and decor creates a multi-sensory connection to nature in a home. It improves air quality, offers passive comfort benefits, and delivers a timeless aesthetic rooted in the local environment. For a sustainable biophilic home, materials matter just as much as plants and windows.
4. Creating Views and Visual Connections to Nature
Humans inherently seek prospect – the ability to view expansive scenes and natural landscapes. Thus, designing homes to maximize views to nature is a fundamental biophilic strategy. A view of greenery, whether it’s a garden, a single tree, or a distant horizon, can significantly enhance an occupant’s well-being. Even in dense urban areas, a glimpse of the sky or a nearby park from a window can provide mental relief from the indoor enclosure. Technically, this strategy overlaps with daylighting: large windows, glass walls, or strategically oriented openings serve both to admit light and to frame views of the outdoors.
To integrate views, architects consider the site context carefully. In rural or suburban homes, it might mean positioning main living areas to face the best natural scenery – for example, orienting a living room toward a forested lot, lake, or mountains. In cities, it could involve aligning windows with street trees or internal green courtyards, rather than facing a blank wall. Even a small garden or green atrium created on the property can offer every room a focal point of nature. Biophilic design often uses the concept of “refuge and prospect,” meaning occupants feel sheltered inside (refuge) but still have broad views out (prospect). This has psychological benefits of security and freedom, reducing stress and fostering positive emotions.
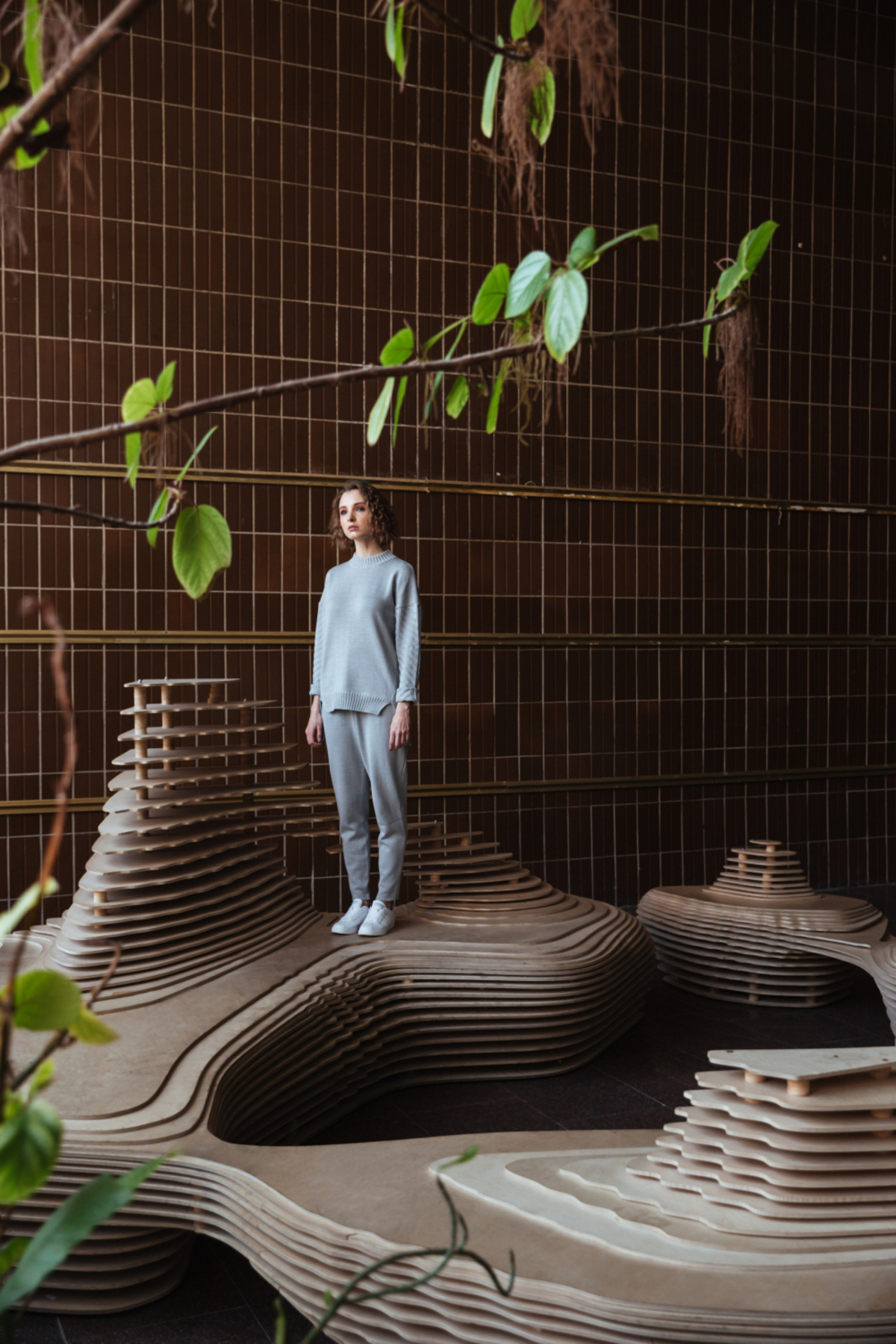
Architectural solutions include picture windows, corner glass, or clusters of windows that together broaden the visual field. Sliding glass doors that open to patios and balconies not only create views but also encourage indoor-outdoor flow. In high-rise apartments, adding a green balcony or winter garden can ensure that the immediate view contains living plants, even if beyond that is an urban skyline.
The benefits of natural views are well-documented: hospital patients with window views of trees have been shown to recover faster than those facing a wall (a classic study by Roger Ulrich). In homes, views of nature have been linked to better attention restoration and lower anxiety. One reason is that natural scenes naturally draw our gaze in a restful, involuntary way, allowing our directed attention (which we use for work, reading, screens) to replenish. Even brief looks out a window at greenery can reduce mental fatigue.
A real-world example is the “Urban Oasis” residence (a large villa in Nashik, India), where designers reconfigured the layout specifically to introduce natural sunlight and cross-breezes into formerly enclosed areas, largely by adding a central courtyard and terraces. The result was not only better light and air, but importantly, a “picturesque view of the greens” from virtually every room, creating an oasis-like atmosphere inside the bustling city. The large windows in this home frame the trees and gardens outside like living paintings, continually reminding occupants of the natural world just beyond the walls. According to the architect, this integration of nature within the home provided “an unparalleled sense of tranquility” and respite from the urban stress.
Even smaller-scale projects can prioritize views: for instance, a compact Colombo house in Sri Lanka was built on a narrow plot adjacent to paddy fields, and the design cleverly positioned windows and semi-open spaces to “appreciate the tranquility of the paddy field” next door. Such examples underline that creating a visual connection to nature is possible in any context. It simply requires thoughtful placement of openings and sometimes the creation of natural elements (like gardens or green walls) to look upon. By ensuring every home has its own “view to nature,” however humble, we nurture that constant, calming link to the outdoors which is at the heart of biophilic design.
5. Optimizing Ventilation with Nature-Based Systems
Air is a vital natural element, and natural ventilation is a biophilic strategy that improves indoor air quality and thermal comfort while reducing energy use. Rather than relying solely on air-conditioning or mechanical fans, sustainable homes can be designed to breathe – drawing in fresh air and expelling stale air by harnessing wind and thermal buoyancy. The simplest approach is through cross ventilation, where windows or vents on opposite sides of a room are aligned so that wind can flow through, carrying heat and pollutants out. Cross-breezes can effectively cool a home by a few degrees and replace indoor air regularly, often eliminating the need for AC during moderate weather. It’s a zero-energy cooling method that also maintains healthier air.
Another technique is stack ventilation (stack effect), which uses the fact that hot air rises. By having higher-level openings (e.g. operable skylights, clerestory vents, or a vented roof ridge) in addition to lower windows, homes create a convection current: cooler air enters low, warms and rises, then exits at the top, pulling more air in behind it. Architectural features like atriums, stairwells, or ventilation shafts can act as chimneys to enhance this effect.
According to the U.S. Department of Energy, natural ventilation using wind and stack effect can cool a home without HVAC equipment, especially in dry climates. It works best when night air is used to flush out heat (a process called night purging), storing coolness for the day ahead.
Nature-based ventilation also includes biofilters or plant-integrated systems. For example, a green wall installed as an air biofilter can actively pull air through plant roots and soil, stripping some toxins and adding oxygen before the air enters the HVAC system. While still emerging technology for homes, this concept has been piloted in some buildings to naturally improve air quality. Even without high-tech systems, simply placing plenty of indoor plants near air circulation paths can incrementally freshen the airflow.
Climate-responsive design is crucial here: architects tailor ventilation strategies to local conditions. In tropical regions, homes may feature wide verandas and permeable facades (like lattice or jalousie windows) that allow constant airflow while shading the sun. In arid regions with hot days and cool nights, thick walls keep heat out in daytime, and high vents release warmth at night when cool air can be drawn in – a strategy traditional adobe homes use.
Windcatchers are another historical example: these are roof towers that capture breezes and direct them down into the house. For instance, the 19th-century Borujerdi House in Iran has two tall windcatcher towers that funnel cool air into its courtyard and living areas, a centuries-old form of natural air-conditioning. Such designs show how harnessing natural forces of wind and buoyancy can maintain comfort even in extreme climates without electricity.
Modern sustainable homes often revisit these ideas. In contemporary Middle Eastern eco-homes, designers incorporate modern wind towers or solar chimneys to vent out hot air and draw in cooler air at night. In one example from Egypt, new vernacular-inspired houses surround a courtyard with a fountain and use a malqaf (windcatcher) to draw air from above the cool water into the interior rooms. The water cools the incoming air by evaporation, and the windcatcher distributes it – a clever combination of ventilation and a water feature for cooling. Similarly, homes in coastal areas might be oriented to capture prevailing sea breezes through open-plan layouts and plentiful windows on opposite walls.
When implementing natural ventilation, it’s important to also consider air quality – one must ensure outdoor air is reasonably clean, or use screens/filters if not, and to have the ability to shut windows during high pollution or extreme weather. Nonetheless, when conditions allow, nature-based ventilation provides a delightful sensory experience: gentle breezes, the sound of rustling leaves through open windows, and the subtle changes in air temperature that keep us connected to the outdoors.
It also prevents the “sealed box” syndrome of many modern buildings, instead giving a home its own natural airflow rhythm. By optimizing ventilation using design features (like window placement, courtyards, and possibly plants and water), we create homes that literally breathe with nature, yielding fresher air and more comfortable temperatures with minimal energy use.
6. Integrating Water Features for Calm and Comfort
Water is a powerful element in biophilic design, engaging our senses of sight and sound. Incorporating water features in a sustainable home can enhance serenity, improve microclimate, and even help with passive cooling or humidification. The presence of water – be it a small indoor fountain, a wall-mounted waterfall, a reflecting pool in a courtyard, or an aquarium – provides a soothing acoustic backdrop that many people find calming. The gentle burble of water can mask urban noise and reduce stress and anxiety, contributing to a more relaxing home environment. Psychologically, humans often associate water with life and abundance, so its inclusion can subconsciously boost our mood and sense of well-being.
From a technical standpoint, water features interact with indoor climate. As water evaporates, it adds humidity to the air. In dry climates or during winter when heating causes very low indoor humidity, an indoor fountain can act as a natural humidifier. This can alleviate dry skin and respiratory discomfort. One must be cautious, however, in already humid climates – too much indoor evaporation could raise humidity to uncomfortable levels. The key is to size and place water features appropriately. For example, a small tabletop fountain will have a modest effect suitable for a bedroom or living room, whereas a large indoor pond might be more appropriate in an atrium with good ventilation.
Water can also contribute to passive cooling. Traditional architecture offers many precedents: courtyards in Persian and Indian homes often included a central pool or fountain that cooled the surrounding air through evaporation and created air circulation patterns that drew cool air inside. In Turkey, porous stone paving in courtyards would absorb fountain water and release it slowly, chilling the air at ground level.
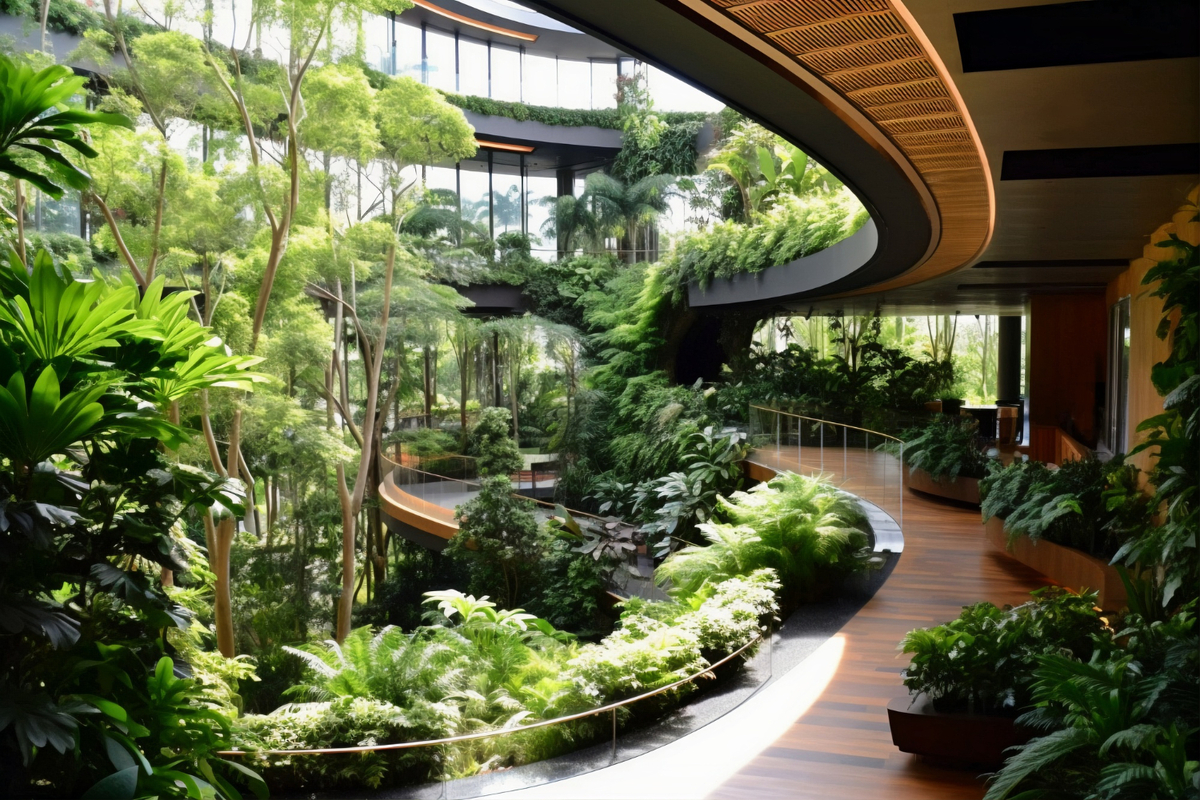
In modern designs, an indoor water wall (a thin sheet of water flowing down a surface) can slightly cool the air as it passes over the water, while also providing a beautiful visual feature. Water bodies also reflect light; a shallow pool beside a window can bounce additional daylight onto a ceiling, creating a dynamic dappled light effect in the room.
A sustainable home might use rainwater harvesting to supply an indoor water feature, thus recirculating natural water. For instance, a rainwater-fed reflecting pool in an entry courtyard could act as a thermal buffer and humidifier for incoming air. Some green home builders have also experimented with “living water walls” where water trickles over a vertical garden, combining the benefits of plants and water in one installation (improving air quality, humidity, and aesthetics together).
Globally, water has been used in homes for both function and delight. The famous Moorish courtyard houses of Spain (like those in the Alhambra) and Morocco often featured central fountains that created cool microclimates in hot seasons. In contemporary design, we see biophilic offices and homes with features like indoor waterfalls or ponds – for example, some biophilic eco-conscious houses in Bali integrate koi ponds that extend partially into the living room, literally merging indoor and outdoor spaces via water. In an urban apartment, one might simply add a small fountain or even a large terrarium with a water element to achieve a touch of this effect at a smaller scale.
The sensory impact of water is immediate: just hearing water or seeing its reflections can trigger a relaxation response. Biophilic design leverages this to counteract the sensory deprivation or stress of urban living. However, water features should be implemented in balance – they are most effective when combined with greenery (plants around a fountain) and appropriate to the climate (using evaporative cooling where it makes sense, or just for decor in more humid locales). When thoughtfully integrated, water elements make a home feel like a peaceful retreat: the air feels fresher and more alive, the environment invites contemplation, and the line between the built space and natural world gently blurs.
FAQs
How does Biophilic Design improve well-being in a home environment?
Biophilic Design improves well-being by reconnecting occupants with nature. Natural light and views of greenery can reduce stress hormones and improve mood and focus. Indoor plants and water features create a calming atmosphere that lowers anxiety and blood pressure. Over time, a biophilic home environment can lead to better sleep, faster recovery from mental fatigue, and an overall uplift in happiness and comfort for the residents.
What are some practical ways to implement Biophilic Design in a small urban apartment?
Even small apartments can embrace biophilic principles. Start by maximizing any daylight – keep windows unobstructed and use mirrors or light colors to spread light. Add indoor plants (potted or hanging) in corners or near windows, and consider a vertical wall planter if floor space is limited. Use natural materials in furnishings (like a wooden coffee table or bamboo shades) to introduce natural textures. If possible, create a view to nature by placing a few plants on a balcony or windowsill visible from inside. Even artwork or photographs of nature scenes can supplement actual natural elements to give an apartment a biophilic touch.
Which natural materials are commonly used in Biophilic Design for homes?
Common materials include wood (for flooring, beams, furniture) due to its warmth and renewable nature, stone and clay (for walls, floors, or accents) for their earthy quality and thermal benefits, and bamboo or cork (for flooring or panels) as sustainable, rapidly renewable options. Reclaimed or locally sourced materials like brick, timber, or natural fiber textiles (cotton, wool, jute) are also favored. These materials have low toxicity and evoke natural textures, helping to create a healthier indoor environment and a direct connection to nature’s palette in the home.
Is it true that Biophilic Design can reduce energy consumption in houses?
Yes. Biophilic design strategies can significantly reduce energy consumption by leveraging natural systems. For example, maximizing daylight cuts down on electrical lighting use during the day, and natural ventilation strategies (cross-breezes, stack effect) can lessen the need for air conditioning. Green roofs and walls add insulation, keeping homes cooler in summer and warmer in winter. By using sun, wind, and vegetation wisely, a biophilic home design works with the climate – reducing heating, cooling, and lighting loads. Many well-designed biophilic homes report lower utility bills and a smaller carbon footprint as a result of these passive energy-saving techniques.
Conclusion
In sustainable home design, Biophilic Design principles offer a blueprint for healthier and more enjoyable living environments. By maximizing natural light, introducing plants and water, using nature-derived materials, providing views, and employing passive ventilation, homeowners can resolve many common indoor quality issues – from stuffy air and darkness to stress and discomfort. The six strategies discussed are technically grounded yet creatively flexible, allowing integration of nature’s patterns and processes in both compact urban apartments and sprawling rural homes. Ultimately, biophilic design creates homes that are not only energy-efficient and eco-friendly, but also deeply attuned to human well-being. These spaces foster a harmonious indoor-outdoor connection, where occupants feel more inspired, at ease, and at home with nature all around them.
Resources:
- American Lung Association. (2024). What Makes Indoor Air Unhealthy?
- Daylight Specialists. (n.d.). The Role of Daylight in Biophilic Architecture.
- Report on the Environment. Environmental Protection Agency (EPA). (2024). Indoor Air Quality –
- Garden on the Wall. (2024). Sustainability and Biophilic Design Connection.
- Greenly – Safdie, S. (2024). Why is Thermal Comfort Important?
- Architectural Digest India. Lad, A. (2024). 5 Green Homes Where Biophilic Design Reigns Supreme. Available at:
- WLLW Journal, Libby, B. (2024). Global Vernacular Design: Cooling Homes with Lessons from the Past. .
- Work Design Magazine. (2012). Pros and Cons of Workplace Water Features.
For all the pictures: Freepik
Suggested article for reading:
Top 7 Predictive Maintenance IoT Use Cases in Construction Industry
4 Main Types of Vibration Sensors Used in Modern Construction Projects
5 Key Benefits of Using Water Leakage Sensors in Construction
Motion Detector for Construction Sites; 2025 Guide
9 Tips to Win Tenders in Construction

