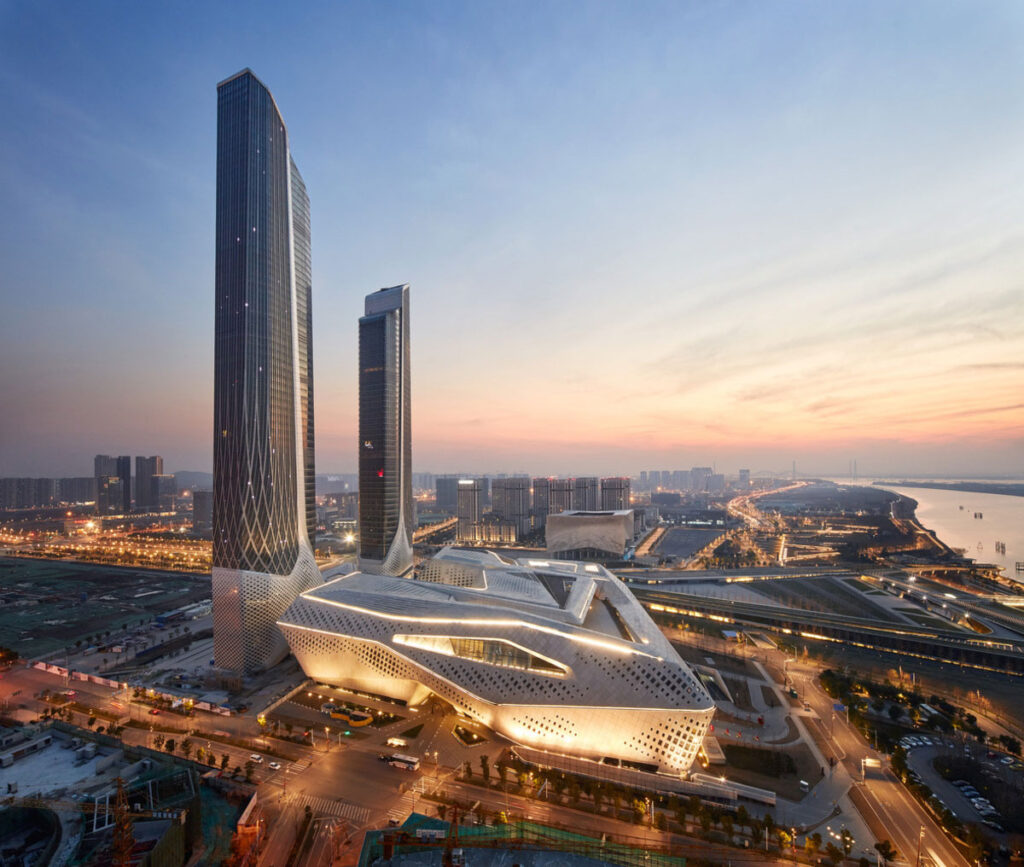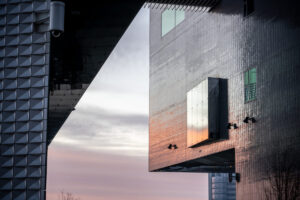Exclusive Neuroject Article: In 2024, the field of Building Information Modeling (BIM) experienced a significant surge in groundbreaking projects, leaving an indelible mark on the construction and architectural industries.
These remarkable structures, a fusion of creative vision and cutting-edge technology, are forging a future characterized by energy-efficient, resilient edifices, safer construction sites, and heightened cooperation among project stakeholders.
The use of prefabricated construction is on the rise, and BIM has proven itself as a pivotal asset in this domain. This comprehensive review article delves into some of the most awe-inspiring BIM projects worldwide, shedding light on the innovative applications and transformative potential inherent in this technology.
From towering skyscrapers gracing metropolitan skylines to sustainable eco-villages nestled in remote corners of the globe, BIM has undeniably become the keystone in reshaping how we conceive, construct, and manage structures and infrastructure.
By harnessing advanced 3D modeling, data-driven decision-making, and collaborative tools, BIM has catalyzed construction processes, mitigated errors, and bolstered overall efficiency. These showcased projects epitomize how BIM has evolved from a mere design tool into a holistic platform that envelops every facet of the construction journey. Each of them is a testament to the remarkable evolution of BIM and its extraordinary potential to shape the future of the construction industry.
Table of Contents
What is Building Information Modelling (BIM)?
Building Information Modelling (BIM) is a digital platform and process utilized by construction firms to streamline their operations and optimize efficiency. BIM software equips construction teams with a comprehensive set of tools, resources, and information necessary for overseeing construction projects from inception to completion.
It empowers construction companies to visualize, strategize, synchronize, and execute building projects with cost-effectiveness and precision. BIM software supports construction managers in comprehending the intricacies of their projects, monitoring project advancement, and organizing tasks to ensure timely delivery.
Furthermore, it facilitates informed decision-making by enabling swift and accurate data analysis. Moreover, it contributes to cost reduction by providing precise cost estimates for materials, labor, and equipment throughout all project phases. BIM software is indispensable for construction companies, as it enables them to make well-informed decisions and optimize their profitability.
The Benefits of BIM
BIM enables you to create and model your project in a 3D virtual environment long before any physical work commences at the construction site. It’s an ongoing process that continues to evolve as construction progresses. This dynamic tool permits experimentation with design and material variations to assess their impact before making final decisions, potentially saving you from costly change orders and rework.
BIM’s multidimensional digital model provides realistic, detailed views of the project’s interior. BIM is swiftly becoming a staple in the construction industry due to its extensive capabilities. However, its usage can vary among companies. One might primarily employ it as a 3D design tool or a repository of information, while another might view it as a collaborative platform that enhances workflow.BIM serves more than just a couple of functions, offering additional advantages:
- Building information modeling: BIM has a long history of application across a diverse range of projects, spanning from significant capital investments, towering skyscrapers, and versatile multi-use facilities to intricate subways, sturdy bridges, and extensive roadways.
The versatility of BIM means that a broad spectrum of industry professionals can reap its benefits, including architects, engineers, surveyors, and urban designers. The potential applications of BIM are virtually limitless, serving as a valuable tool for various construction and design endeavors.
- Each model contains various elements: The software can incorporate a diverse range of elements, such as nails, glass, steel beams, cement, wiring, piping, switches, and more.
What makes it truly interactive and lifelike is the intricate linking of each element to layers of data associated with it, encompassing details like quantity, cost, size, lifespan, replacement value, manufacturer, and warranty information. This connectivity is what infuses vitality into the model, making it a dynamic and comprehensive representation of the project.
- Those details become actionable: You might wonder about the specific actions. These include making real-time, proactive adjustments informed by current and precise data, promptly addressing issues that may surface during the project to ensure quicker course corrections, and potentially reducing the need for change orders. Ultimately, it transforms into a comprehensive reference guide throughout the project’s life cycle and beyond, promoting proactive maintenance and informed decision-making.
- Details become accessible: The Common Data Environment (CDE) serves as a central repository that gathers all the information accessible to everyone for reference and utilization as required. This can occur in real-time, facilitated through the cloud, your local server, or an extranet. CDE’s utility extends from the pre-construction phase right through to the handover to the owner and the subsequent management of facilities.

Suggested article to read: What is BIM and Why is it Important in Construction?
Why is BIM needed in construction projects?
BIM serves as a method for creating a virtual model of a building before it becomes a physical reality. Think of it as a dynamic 3D blueprint, which acts like a living, breathing representation. It facilitates immediate feedback for all project stakeholders, including contractors, architects, and engineers. When one stakeholder makes a change to their part of the project—such as an engineer adjusting column placement or structural details—this change is instantly reflected in everyone’s models, enhancing collaboration and clarity.
BIM software is a potent tool designed to streamline and enhance the efficiency of construction projects. It aids in reducing unnecessary expenses and labor costs while offering deeper insights into project progress, scheduling, and cost analysis. BIM software allows the creation of detailed 3D models of the construction site, enabling visualization of various aspects, from materials and labor to troubleshooting potential construction errors.
Furthermore, BIM software facilitates seamless collaboration among multiple parties involved in a construction project, ensuring everyone is aligned in understanding the project’s scope and any necessary modifications.It also contributes to increased safety by providing comprehensive documentation for every step of the construction process.
Lastly, BIM software plays a role in reducing the environmental impact of construction projects by promoting the use of sustainable materials and considering energy efficiency in design. In summary, BIM software stands as an invaluable tool for enhancing the efficiency and sustainability of construction projects.

1. Shanghai Tower
Architects: Gensler
Location: Shanghai, China
Type: Work
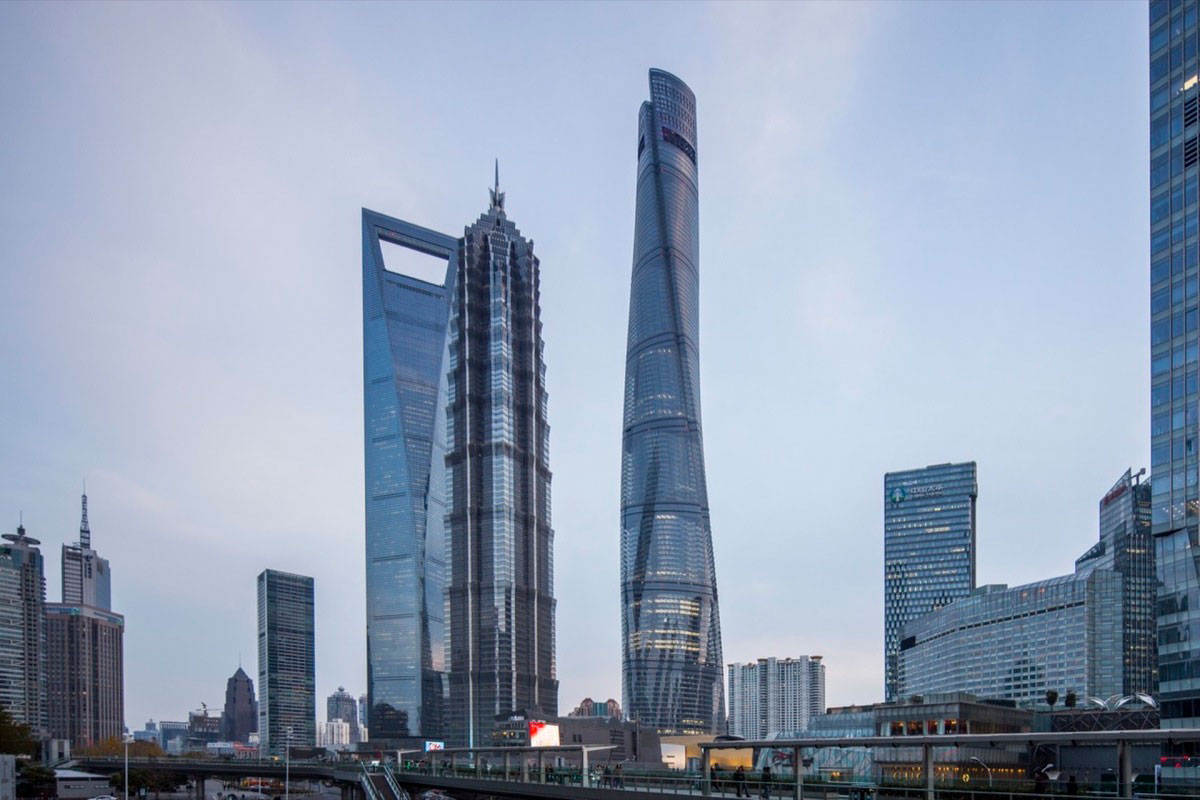
The Shanghai Tower is uniquely designed to enhance and invigorate the urban environment. Rather than spreading parks horizontally across the city, it innovatively offers vertically stacked gathering spaces known as sky gardens, setting it apart from any other high-rise structure.
By prioritizing public areas and locating shops, restaurants, and urban facilities in the atrium levels, the Shanghai Tower introduces a fresh concept for living and working in super-tall skyscrapers.
BIM Technology: As one of the tallest and most environmentally friendly buildings, the Shanghai Tower stands as an exemplary BIM project. BIM was employed right from the project’s inception, with stakeholders and workers relying on it for design and construction.
This 121-story tower comprises nine cylindrical structures stacked atop one another, creating vertical neighborhoods that include cafes, restaurants, sky gardens, and even retail spaces. Rising to a height of 632 meters, Shanghai’s tallest building incorporates numerous internal structures, walls within walls, and intricate construction requirements throughout its development.
Given the scale of this BIM project and the involvement of multiple contractors and subcontractors handling various sections of the tower, it became evident that coordination among at least 30 consultant organizations was essential to ensure success. Building Information Modelling played a pivotal role in this coordination.
Suggested article to read: Modern Buildings
2. One Nine Elms
Architects: KPF
Location: London, UK
Type: Hospitality, Mixed-Use, Residential, Retail
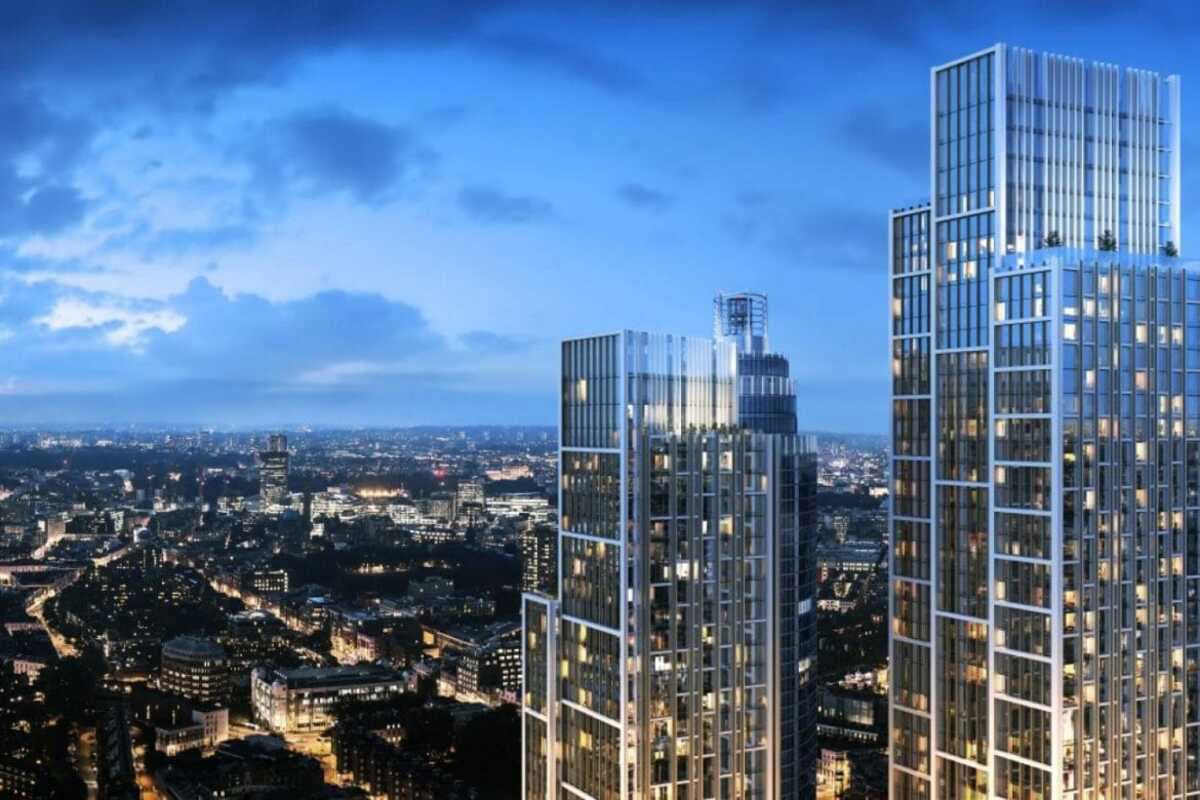
Conceived as a central focal point in the evolving Nine Elms district, the mixed-use development One Nine Elms has the objective of crafting modern and lively spaces for residence, work, and leisure at this prime riverfront location.
The project consists of two slim twin towers – the 56-story residential City Tower and the 42-story River Tower, interconnected by a bridge on the first floor. Situated between Battersea and Vauxhall, these towers offer breathtaking views of London and house upscale apartments as well as the luxurious Park Hyatt Hotel with residences and amenities, including a ballroom, pool, and spa.
The building’s design intentionally frames the cityscape, employing calculated angles and massing rotation to create vistas between other Nine Elms towers. Externally, the facades are artfully designed to play with scale and proportion, transitioning seamlessly from the tower’s peak to the commercial spaces on the ground floor.
This design incorporates glazing details and facade textures that generate shifting shadows, diffuse light, and maximize viewpoints, adding an engaging and dynamic element to the structure and fostering a sense of intimacy for both residents and visitors. One Nine Elms embraces the concept of blending various uses and tenures to establish a bustling, round-the-clock environment.
This approach navigates local housing policies and city-wide housing design guidelines, resulting in the creation of nearly 500 new apartments. The central plaza and vibrant frontage cater to retail, dining, and other businesses, elevating the overall appeal of the development and positioning it as an increasingly coveted destination for both living and visiting in London.
BIM Technology: The utilization of BIM played a pivotal role by enabling real-time data sharing and simplifying collaboration and coordination among diverse teams, including architects, contractors, and engineers. This ensured that all parties involved remained in sync throughout the entire construction process.
Thanks to BIM, the teams could promptly identify and resolve potential conflicts, minimizing the need for rework and keeping the project on schedule. The digital twin generated through BIM will serve for maintenance and other operational purposes.
3. Oakland International Airport
Architects: Turner Construction Company
Location: Oakland, US
Type: Airport
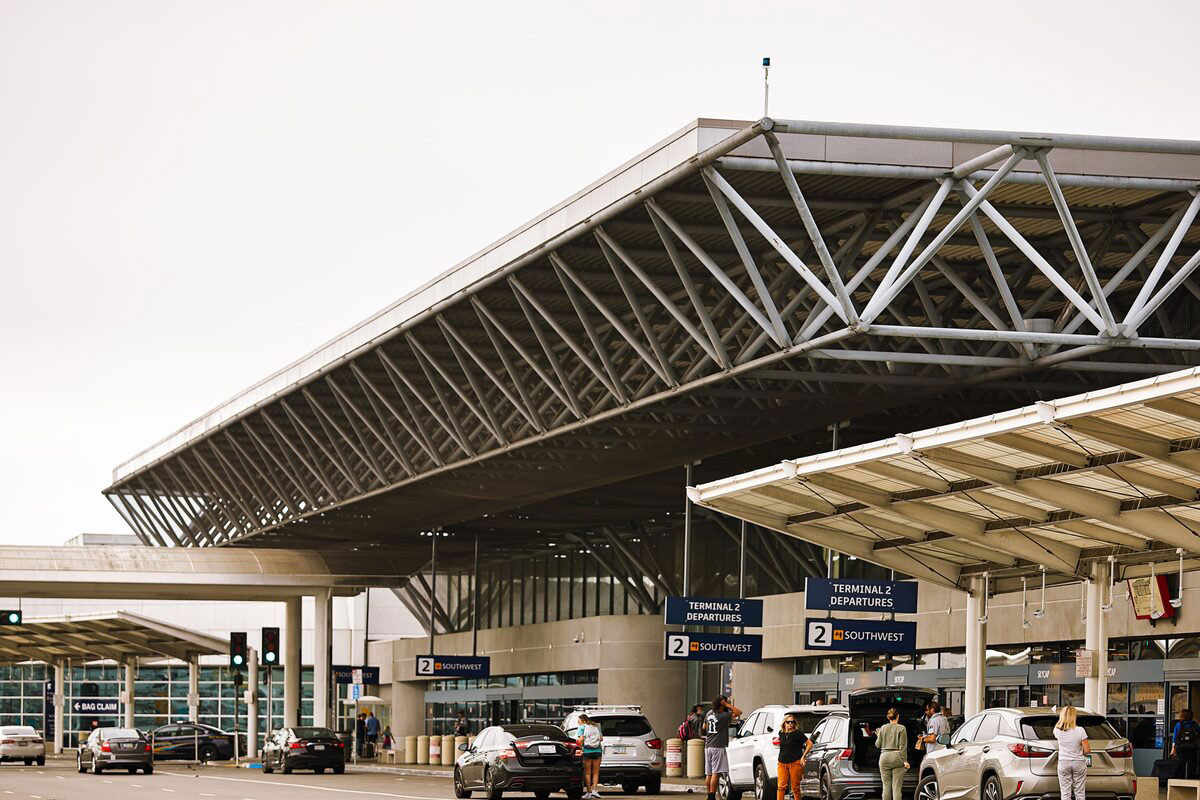
In 2012, construction commenced on a new utility plant for Oakland International Airport. This facility was intended to house electrical and HVAC systems that would operate continuously to ensure the airport’s efficient functioning.
Turner Construction Company, the developers of this project, adopted a two-fold approach, involving the renovation of Building M104 and the Terminal 1 Central Utility Plant, alongside the construction of a new Terminal 1 Mechanical Building.
BIM Technology: Airports, more so than many other BIM projects, demand an extensive level of coordination and involve a multitude of intricate components. This holds for their operation, construction, and design, which all require a high degree of precision.
Consequently, when tasked with constructing a $26 million central utility plant for Oakland International Airport, Turner’s construction company turned to BIM. The basic structure of the 8,300-square-foot plant was relatively straightforward.
However, given the complex network of electrical and HVAC systems essential for the airport’s round-the-clock operation, BIM technology was employed. In addition to designing the 3D model, Turner consistently used BIM throughout the construction process.
Suggested articles to read: What is 5D BIM?
4. Nanjing International Youth Cultural Centre
Architects: Zaha Hadid Architects
Location: Nanjing, China
Type: Cultural Center
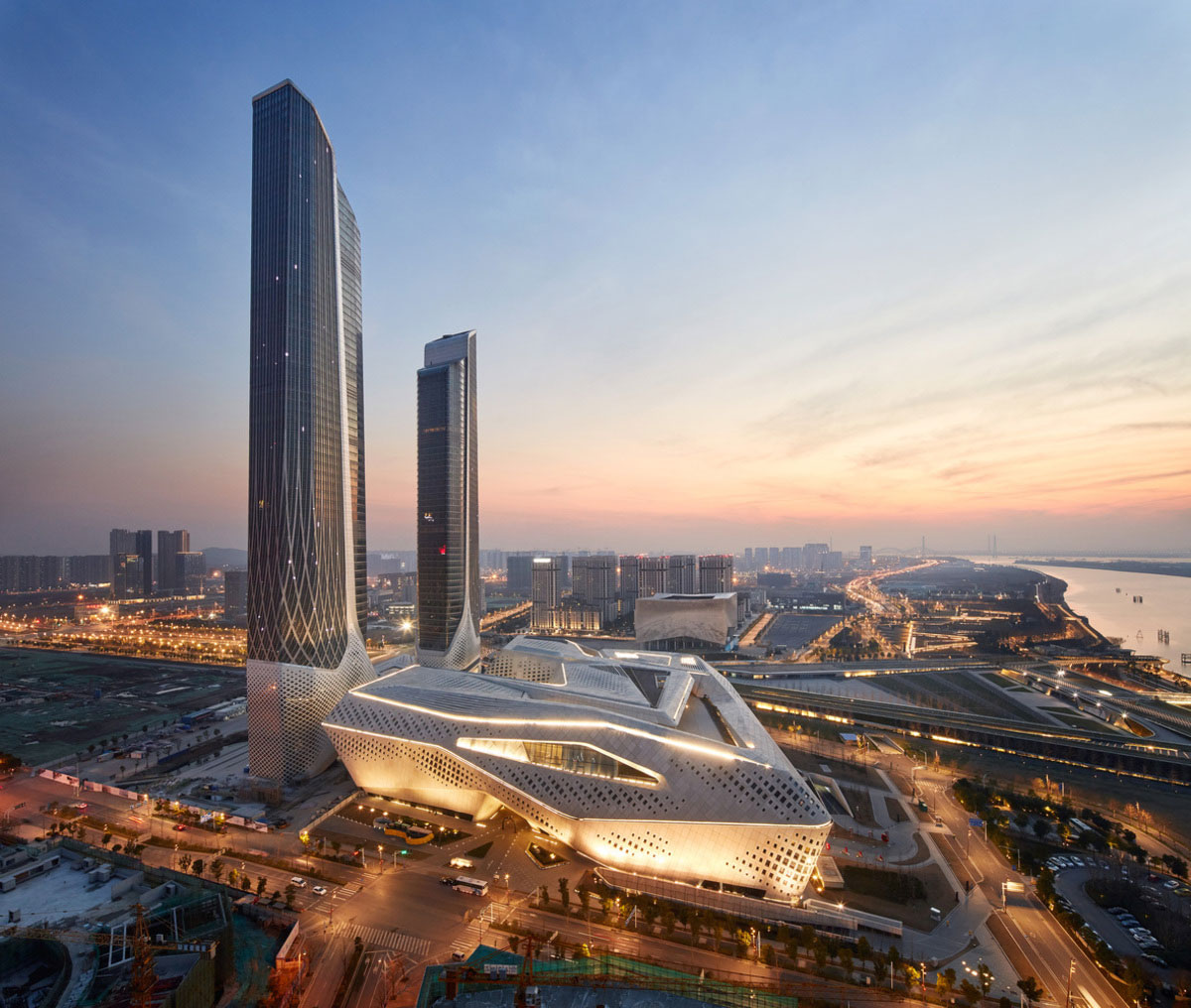
Situated along the river in Hexi New Town, Nanjing’s emerging central business district (CBD), the Nanjing International Youth Cultural Centre encompasses various elements. This project encompasses a 106,500 m2 conference center, two towers with a combined area of 258,500 m2, 100,000 m2 of basement space, and a plaza that serves as the termination point of the CBD’s main axis on the riverfront.
Covering an expanse of 5.2 hectares, the center boasts a total construction floor space of 465,000 square meters. The taller tower, reaching 315 meters in height with 68 floors, accommodates office spaces and the Jumeirah Hotel, while the shorter tower stands at 255 meters with 59 floors and houses an additional 4-star hotel.
BIM Technology: These towers share a five-level mixed-use podium that hosts the Cultural Centre. Zaha Hadid Architects leveraged BIM extensively throughout the construction process. The center represents China’s first fully top-down/bottom-up tower construction, commencing at street level and simultaneously progressing upwards and downwards.
This impressive achievement, completed in a mere 34 months, relied on ZHA’s expertise in 3D digital BIM design and construction management, which reduced the on-site schedule from a projected 2 years to only 18 months. This called for precise coordination and collaboration among experts, facilitated by the use of BIM.
5. Statoil Regional and International Offices
Architects: A-Lab
Location: Fornebu, Norway
Type: Institutional Buildings
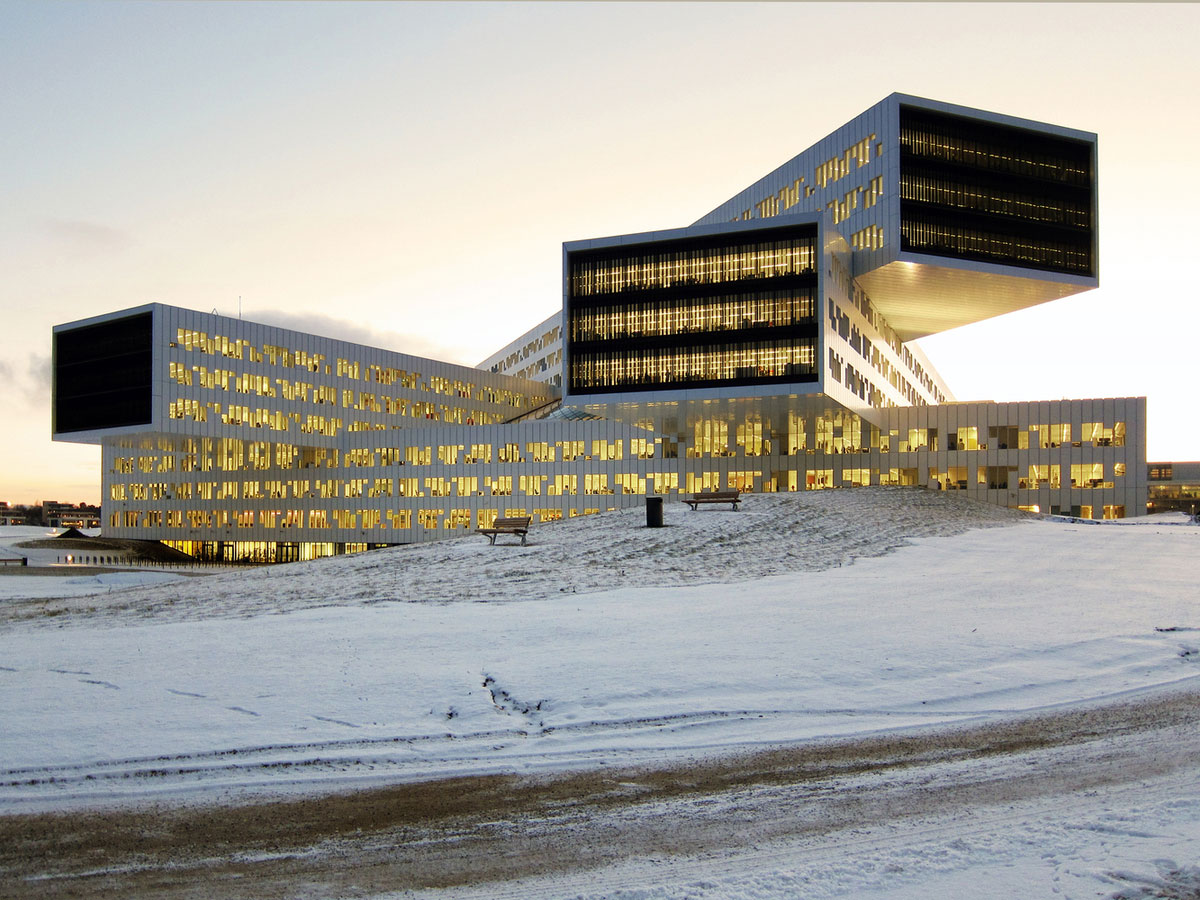
Statoil, a Norwegian energy producer and the 57th largest company globally in terms of revenue, boasts approximately 30,000 employees across 37 countries. A remarkable 2,500 of these employees now inhabit an exceptional office building, offering breathtaking views of adjacent park areas and the Oslo fjord.
This iconic structure aims to mirror Statoil’s innovative and globally pioneering role in the petroleum industry while also revitalizing the local environment. A-Lab in Norway was entrusted with the task of crafting a new headquarters for Statoil, an internationally renowned petroleum company.
BIM Technology: They approached this project with an unconventional mindset, thinking creatively to devise an appropriate architectural solution. To optimize natural lighting within the office spaces, A-Lab adopted a distinctive design featuring five stacked blocks or ‘lamellas,’ each encompassing three stories and measuring 23 meters in width and 140 meters in length. Despite the intricacy of the design, this BIM project was successfully executed within a stringent 20-month timeframe.
6. Casa Piedra Blanca
Architects: Pablo Lobos Pedrals, Angelo Petrucelli
Location: Penalolen, Chile
Type: Houses
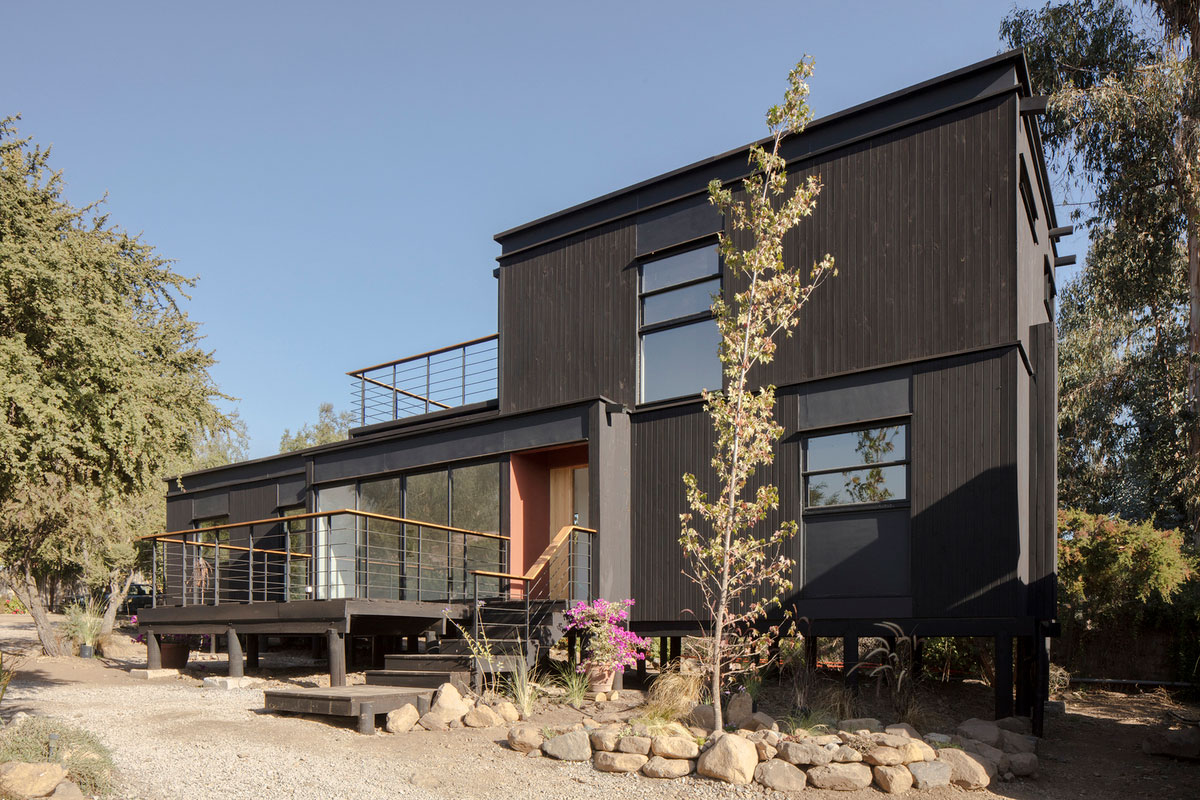
Situated in an ecological community on a 1500m2 plot, this residence is intended for a nature-loving couple in their sixties who have a passion for books, travel, and various other interests.
The couple aspires to establish a closer connection with nature, adopt energy-efficient practices, implement self-sustaining systems, and reap the benefits of the natural landscape and reduced urban density. Casa Piedra Blanca stands as a distinctive example of a BIM project that illustrates how BIM technology can elevate the design and construction process.
BIM Technology: With BIM, the project team seamlessly integrated representational elements like reports, Gantt charts, and progress reports directly into the architectural design. This approach provided a deeper understanding of the physical aspects of the house during the project phase, effectively eliminating the typical uncertainties associated with construction projects. The utilization of BIM technology facilitated enhanced collaboration, resulting in a more efficient and successful construction process.
7. Helsinki Airport, Finland
Architects: ALA Architects
Location: Vantaa, Finland
Type: Airport
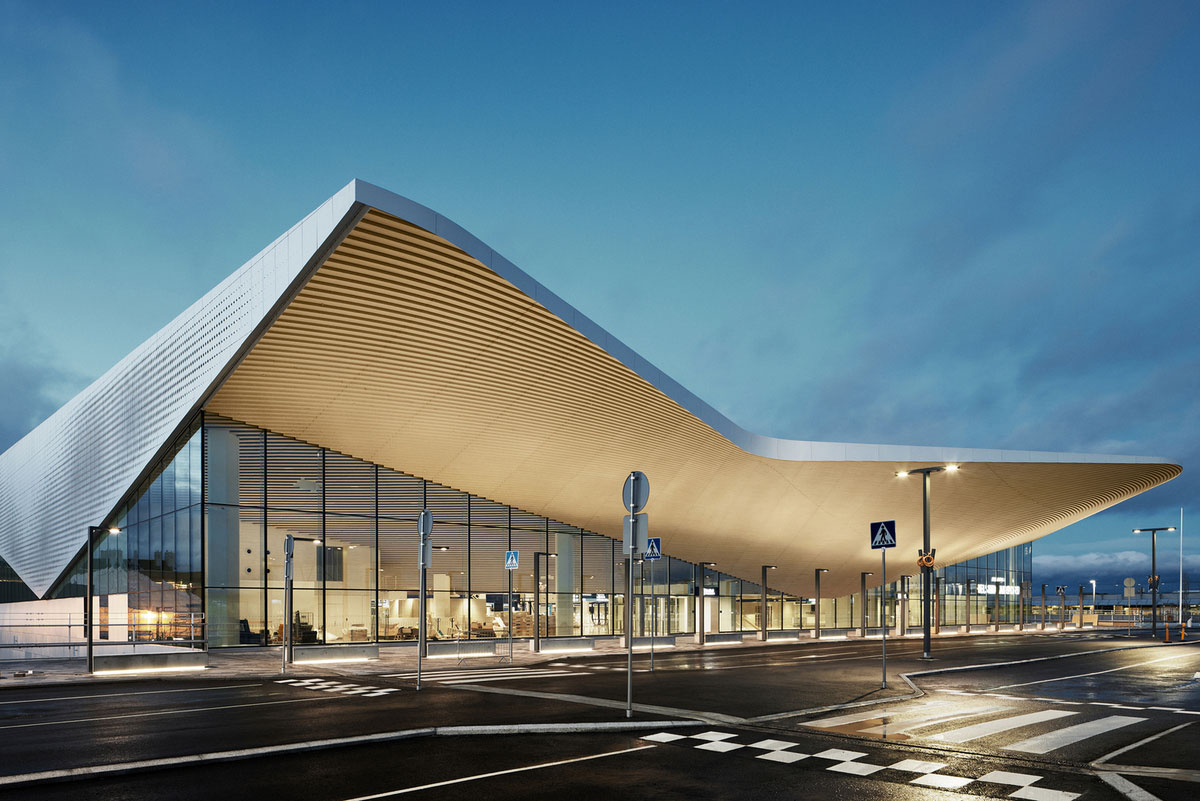
In 2016, Finavia, the airport operator, initiated a design competition to expand and revamp Terminal 2. The competition’s challenge involved relocating the departure and arrival halls to a new building, thus allowing the existing departure hall of Terminal 2 to be transformed into gate areas.
The expansion of Helsinki Airport’s Terminal 2 entailed various elements, including the addition of new jetways for accommodating wide-body aircraft, the creation of more parking spaces, an overall expansion to reach 103,000 square meters, and consolidation services within a single facility, eliminating the need for separate terminals.
BIM Technology: This extension project also encompasses the establishment of a multi-modal travel center that will connect the departure hall building with the new entrance of the local Ring Rail line. The adoption of BIM ensured seamless collaboration throughout this intricate project.
3D models facilitated enhanced visualization and engagement of all stakeholders at various project stages. Additionally, BIM empowered Finavia Corporation, the project’s owner, to assess the viability of solar panels and their optimal placement. The utilization of BIM allowed the company to effectively manage and execute various phases of the project. This project was recognized as the winner of the 2022 Tekla Global BIM Award in the Public category.
8. The Len Lye Center, New Zealand
Architects: Patterson Associates
Location: New Plymouth, New Zealand
Type: Museum
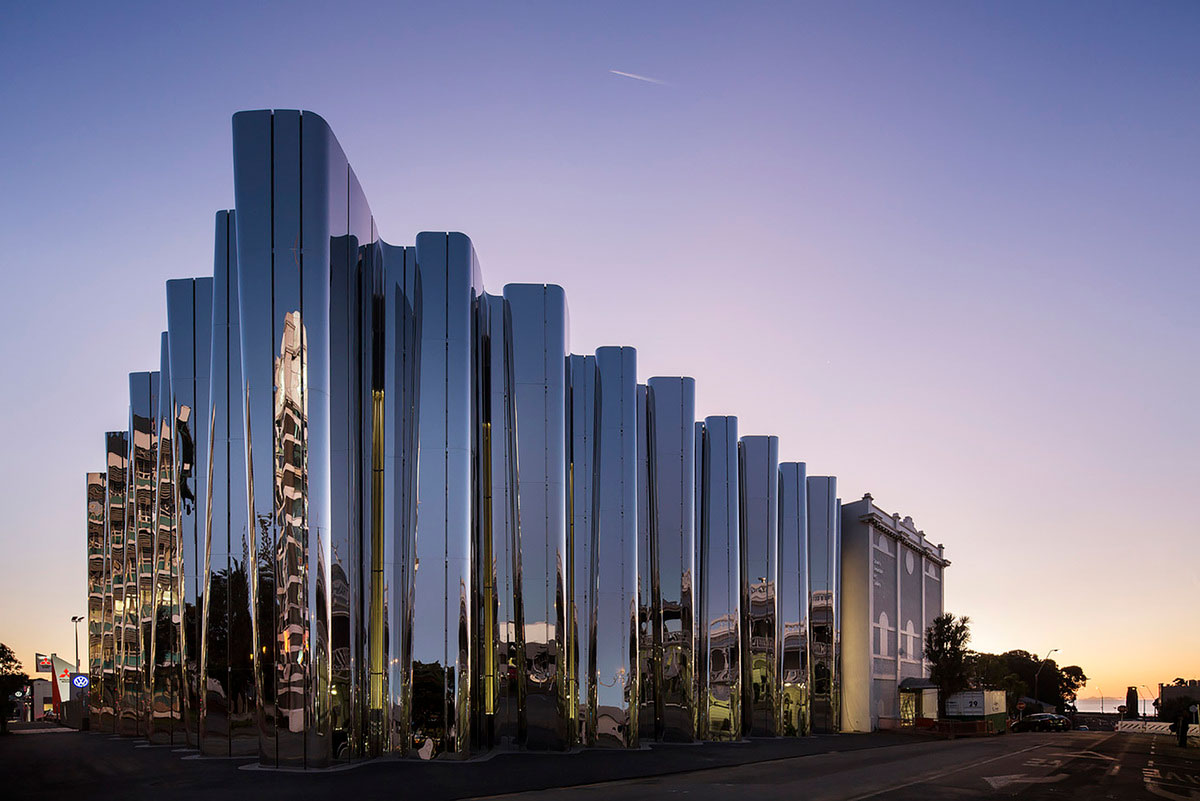
The Len Lye Centre is New Zealand’s only single artist museum and its design is deeply influenced by the life, ideas, writings, and work of Len Lye. Parnell, New Zealand–based Patterson Associates designed the museum. The rippling stainless steel panels on the 14-meter-tall (46-foot-tall) exterior—540 panels in all—riff on Lye’s work by reflecting the lights and movement of the surrounding city.
Before Lye died in 1980, he bequeathed his estate to the Len Lye Foundation, which he established to share his work with the people of New Zealand. The architects envisioned the museum as a hybrid of the classical temple and Māori wharenui, or meeting house, with a gently ascending ramp serving as pronaos to its inner sanctum galleries.
The structural concrete perimeter can be seen as either a dense colonnade or a frequently interrupted wall; shuttered glazing in the gaps lets in sunlight and emits electric light at night. Nine-meter (29½-foot) ceilings in the main gallery allow ample room for Lye’s large-scale Fountain series, and the wavy, precast concrete structure comes alive with overhead light bouncing off the works held within.
BIM Technology: One of the best BIM projects in the world, Patterson Associates used BIM technology to create a center for artist Len Lye within a limited budget and high public expectations. The precise execution of design innovations was crucial, requiring accuracy down to the last inch.
The cloud collaboration feature of BIM was useful for the project. All the collaborators, such as the MEP, construction, and design teams, had access to the building information from the start. Virtual Simulations were used to test the building’s working and functionality. The common data environment made sure everything was on schedule.
9. WHIZDOM 101
Architects: Magnolia Quality Development Corporation Limited (MQDC)
Location: THAILAND
Type: Other
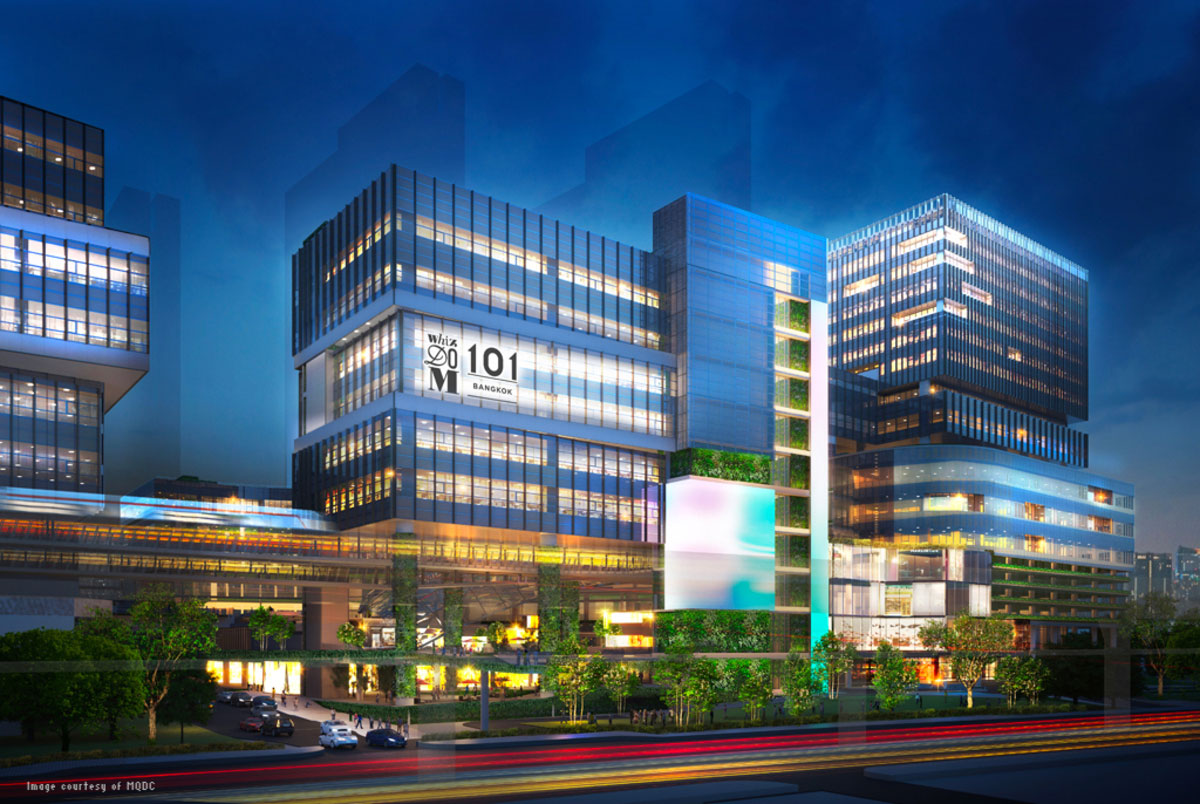
Whizdom 101 introduces a fresh approach to highrise living. Historically, residing in a skyscraper was a luxury reserved for the privileged few. Units were expansive, extravagant, and beyond the reach of most.
Whizdom 101 is changing this narrative in Bangkok by offering affordable high-rise living. The units are meticulously designed to optimize the use of compact spaces, providing a sense of spaciousness and thoughtful design in even the smallest of apartments.
The communal amenities are opulent, evoking the ambiance of a 5-star tropical resort with features like pools, lush landscaping, and exotic materials. WHIZDOM 101 represents a sustainable smart city within the bustling metropolis of Bangkok.
BIM Technology: It’s conceived to empower residents to lead more efficient, healthier, and more fulfilling lives through the integration of innovation and technology. During the project, the design and construction team gradually adopted BIM technology.
The process didn’t involve an immediate immersion but started with architects and structural engineers using Revit to develop and harmonize designs.
This success extended to collaboration with contractors and suppliers during preconstruction, resulting in a reduction in change orders and material costs. All in all, BIM was a logical choice, preserving the project’s timeline in ways that another approach likely couldn’t achieve.
10. National Library of Sejong City
Architects: Samoo Architects & Engineers
Location: Seoul, South Korea
Type: Library
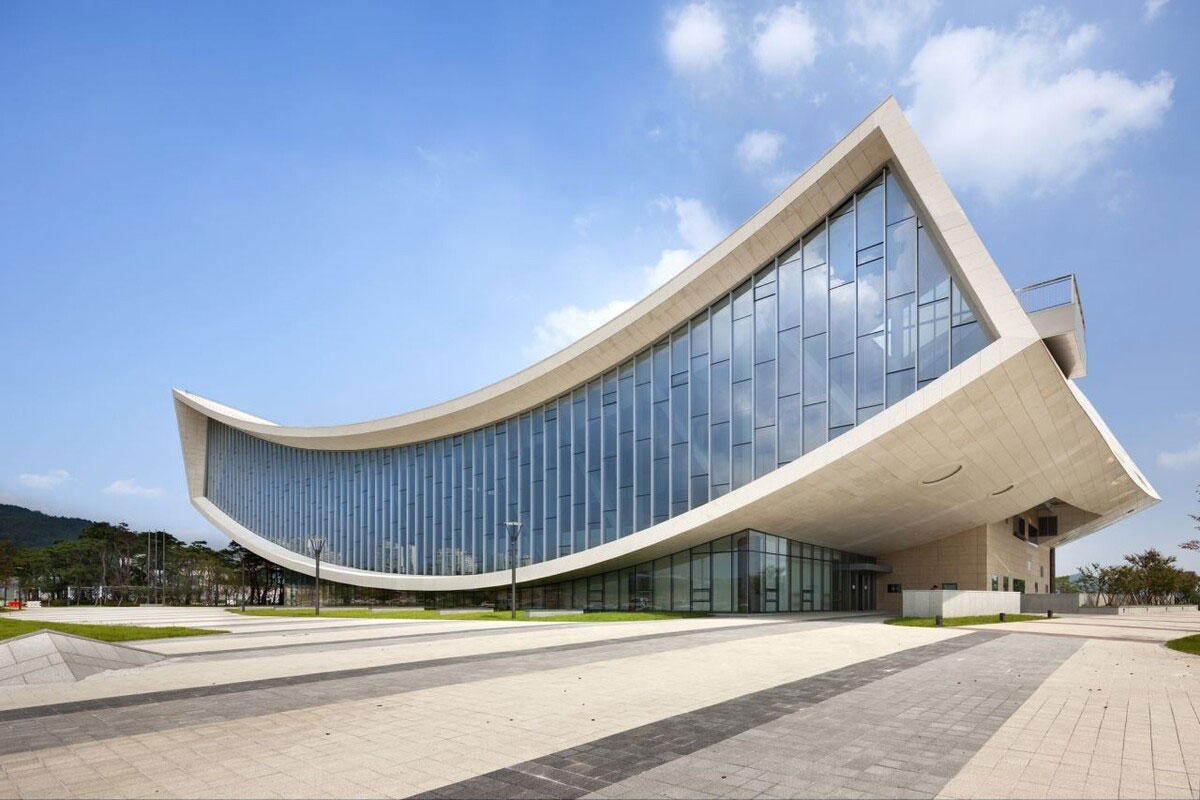
The National Library of Sejong City, the inaugural branch of the National Library of Korea, is slated to be constructed within the Multifunctional Administrative City of Korea, commonly known as Sejong City.
Designed by Samoo Architects & Engineers, the concept draws inspiration from the act of turning a page in a book. The design centers around the simple geometry of gently curved paper, resulting in a distinctive and easily recognizable silhouette that marks it as one of the city’s iconic structures.
Part of the architectural strategy was to fashion the library as an “Emotional Library,” a space where both analog and digital formats seamlessly coexist to serve the convenience of users and maximize the library’s potential.
BIM Technology: Given the distinctive shape and geometry of the building, the project adopted Building Information Modeling (BIM) from the project’s inception. Major structural components like slabs, columns, and cores were modeled using BIM to verify the feasibility of the required features and ensure constructability.
BIM played a pivotal role in addressing pre-construction simulations, ensuring interoperability among various disciplines, and facilitating the production of unique panels and curtain wall systems essential for realizing the distinctive geometries of this project.
11. Central Taiwan Innovation Campus MOEA
Architects: Bio-architecture Formosana + NOIZ ARCHITECTS
Location: Nantou City, Taiwan
Type: Workshop, Research Center
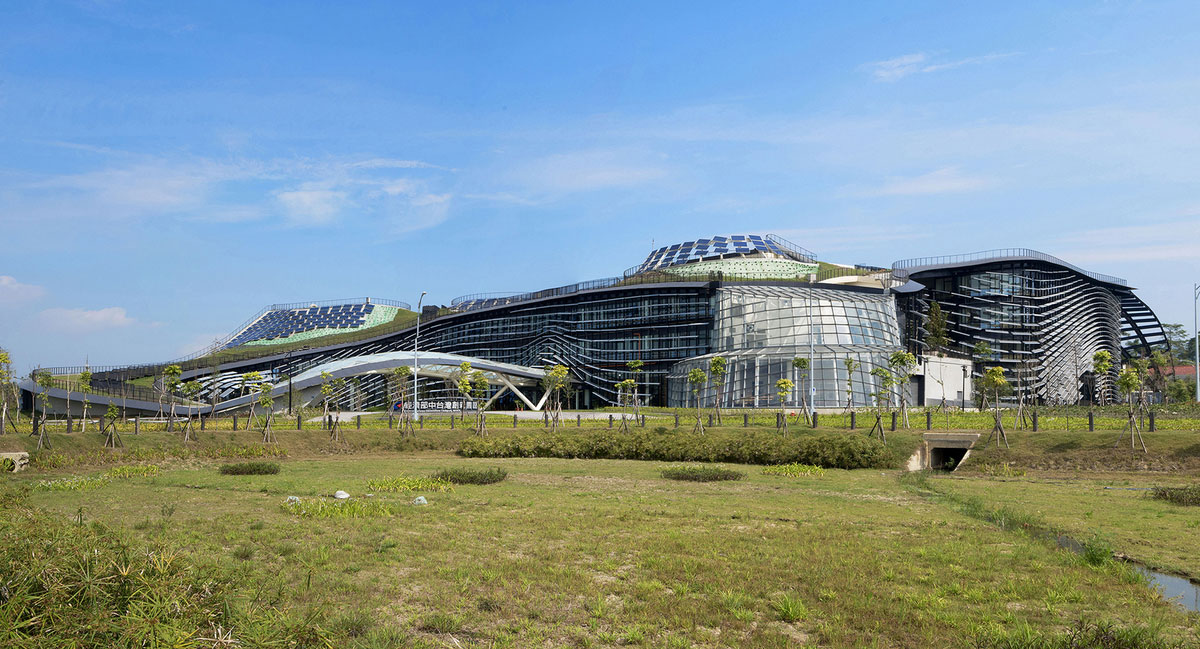
Situated in Zhongxing New Village within Nantou County’s Central Taiwan Science Park, the Central Taiwan Innovation Campus MOEA (CTIC) serves as a versatile Research Institute. Covering a substantial surface area of more than 42,700 square meters, it occupies a 2.47-hectare site with the capacity to host over one thousand employees.
Zhongxing New Village had faced setbacks, such as a talent exodus due to administrative changes and the destruction brought by the 921 Earthquake, impacting its local development. To preserve the existing cityscape and the residents’ quality of life, this project seeks a transformation into a high-end Research Park.
This involves uniting central Taiwan’s research resources to drive local economic growth. To revive its previous reputation as an Urban Garden, Zhongxing New Village is designed with a strong focus on environmental sustainability, fostering a natural environment conducive to harmonious coexistence between humans and nature.
The building’s entire life cycle has been meticulously considered, forming the bedrock of operational management. This approach is rooted in demand, design, and space-specific characteristics right from the initial planning stages.
BIM Technology: The overarching aim is to achieve a 10 percent reduction in the overall carbon footprint during the construction phase. Furthermore, BIM technology is harnessed for assessing operational efficiency.
12. Campus Örebro: Nova House
Architects: Juul Frost Architects
Location: Örebro, Sweden
Type: University, Institutional Buildings
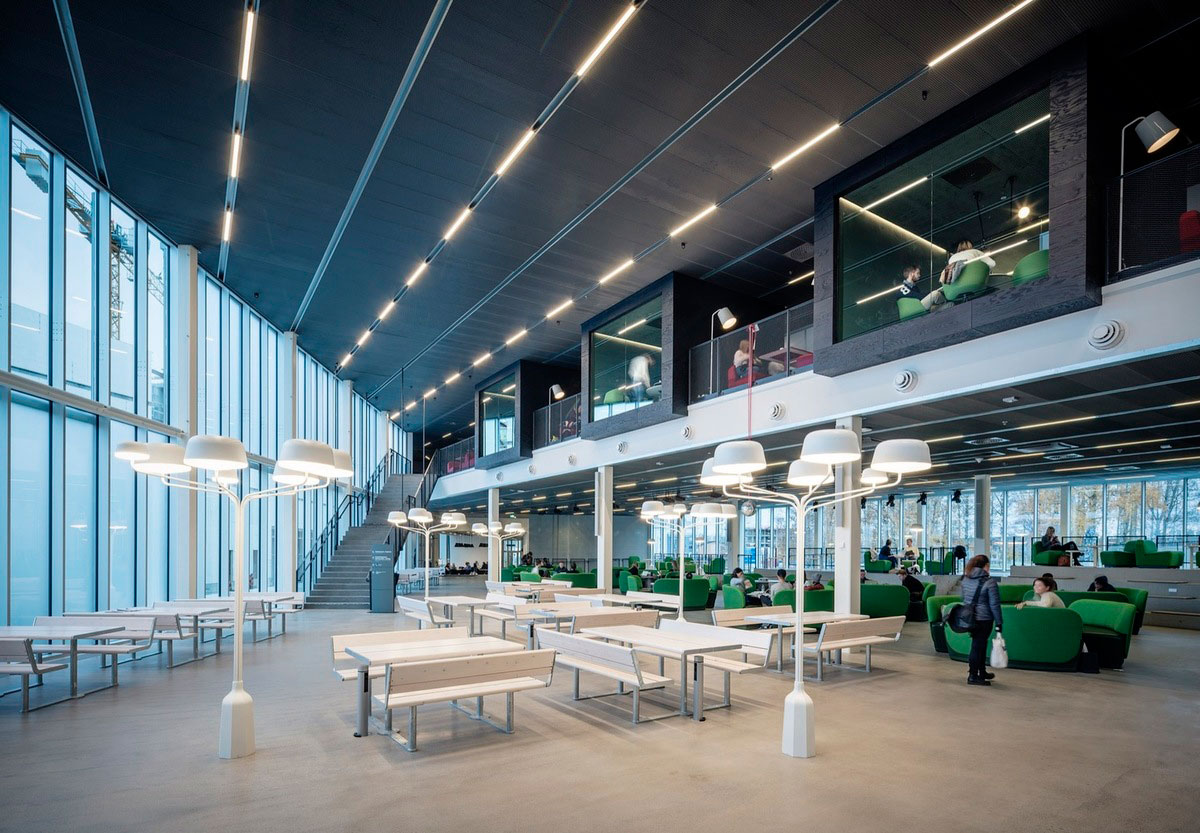
Örebro is currently undergoing an exciting transformation into a knowledge city, particularly evident in the extensive redevelopment of the university campus. In 2010, JFA secured the competition for redesigning the university’s campus square, involving the tasks of conceptualization, programming, and detailed planning for three new structures in the area.
In 2015, the prestigious Nova Business College was inaugurated and promptly received the Örebro municipality’s city award. The Nova House, featuring a 560-seat auditorium, serves as an educational hub, fostering collaboration and interactions between the university, the business community, and the city.
The building opens onto the university square, now the new central focal point, emphasizing the core concept that openness and visibility are instrumental in nurturing a contemporary and innovative learning environment.
After dark, the translucent facade radiates, extending a warm invitation to students and residents into the main atrium and the auditorium, serving as the building’s prominent centerpiece. Beyond the campus square and the business college, the project encompasses 100 new student and researcher apartments, alongside the Alfred Nobel Science Park, further contributing to the development of a dynamic urban ambiance around the entrance area.
BIM Technology: JFA has taken charge of the comprehensive BIM detail phase (Building Information Modeling) and has been dedicated to BIM since 2006, establishing a pioneering presence in the Scandinavian region. The process of bringing the Nova House to life has been exceptional, characterized by a seamless, dialogue-driven collaboration between the architect, contractors, and the client, providing a solid foundation for the creation of this prominent new building.
13. Randselva Bridge
Architects: Sweco, PNC, Armando Rito, Isachsen
Location: Norway
Type: Infrastructure
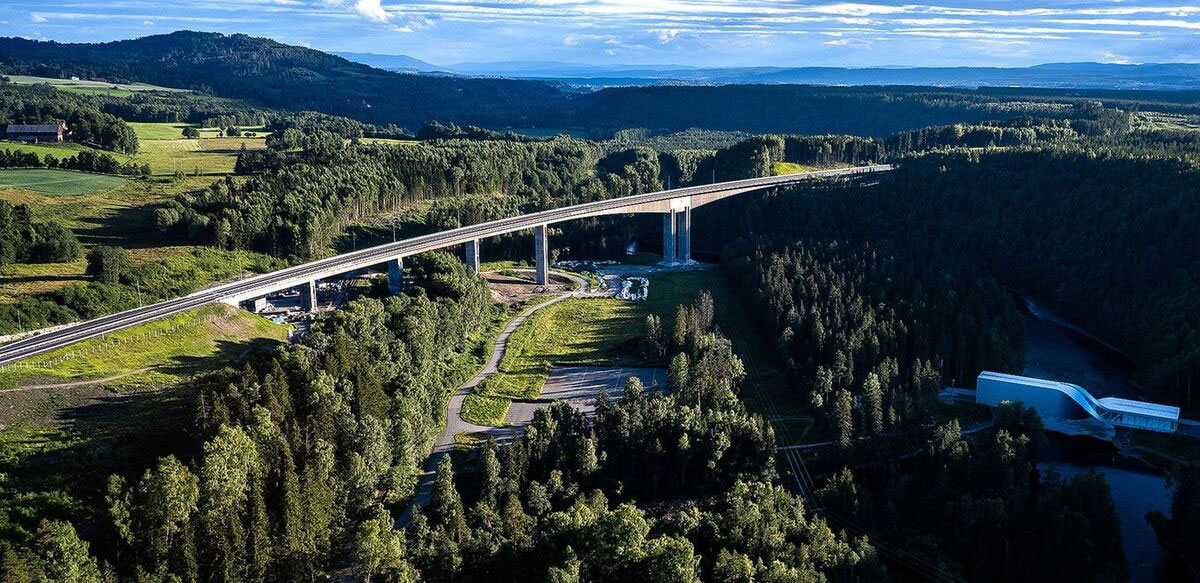
Randselva Bridge is a 634-meter-long cantilever concrete bridge being built without drawings. It’s based solely on BIM models. Randselva Bru is a 634-meter-long concrete box girder bridge near the city of Hønefoss, around 50km northwest of the Norwegian capital. It has a main span of 200 meters and six piers that range in height between five and forty-two meters.
The various complex geometric forms of the structure are being constructed using the balanced cantilever method. At its highest point, the bridge deck will stand 55 meters above ground level. The largest hammerhead will be 21 meters long, 8 meters in width, and 14 meters in height, which is about the same height as a four-story building.
BIM Technology: The bridge is a unique example of a BIM project as it is the longest in the world to be constructed without a single construction drawing. Sweco Structural Engineering’s design team achieved this by utilizing Tekla Model Sharing and collaborating across four countries to complete the project.
Parametric Tools were utilized to design the bridge’s elements, making revisions simple. The contractor was provided with over 95% of construction information in IFC file format, including 200 pour phases, 200,000 rebars, and 250 post-tensioning cables. The project was recognized as the Best BIM Project by Tekla.
Conclusion
The application of BIM in the AEC industry has led to an array of remarkable accomplishments. With its ability to streamline the use of time, cost, and labor, BIM has proven to be an invaluable asset in the creation of infrastructure across multiple sectors.
It is apparent that BIM is quickly becoming a critical component of every AEC project, and it may soon be regarded as an essential tool for all such projects. These remarkable projects have collectively showcased the extraordinary versatility and boundless potential of BIM.
From enabling the rapid development of iconic skyscrapers to preserving and restoring historical treasures, BIM has proven itself as a linchpin for progress and precision. Its 3D modeling, data integration, and collaboration tools have not only accelerated the construction process but also reduced costs, minimized errors, and improved sustainability.
Moreover, the collaborative spirit within BIM has fostered a new era of collective creativity, as architects, engineers, and builders converge to shape the future. It’s no longer just a tool; it’s a dynamic ecosystem that nurtures innovation. In the grand tapestry of BIM’s impact on our world, these projects stand as exemplars of ingenuity, pushing boundaries and challenging our preconceived notions of what’s achievable.
Resources:
Ineight | Planradar | Archdaily | Autodesk | kpf | Designboom | Architectmagazine
For all the pictures: Freepik | Archdaily | Ineight

