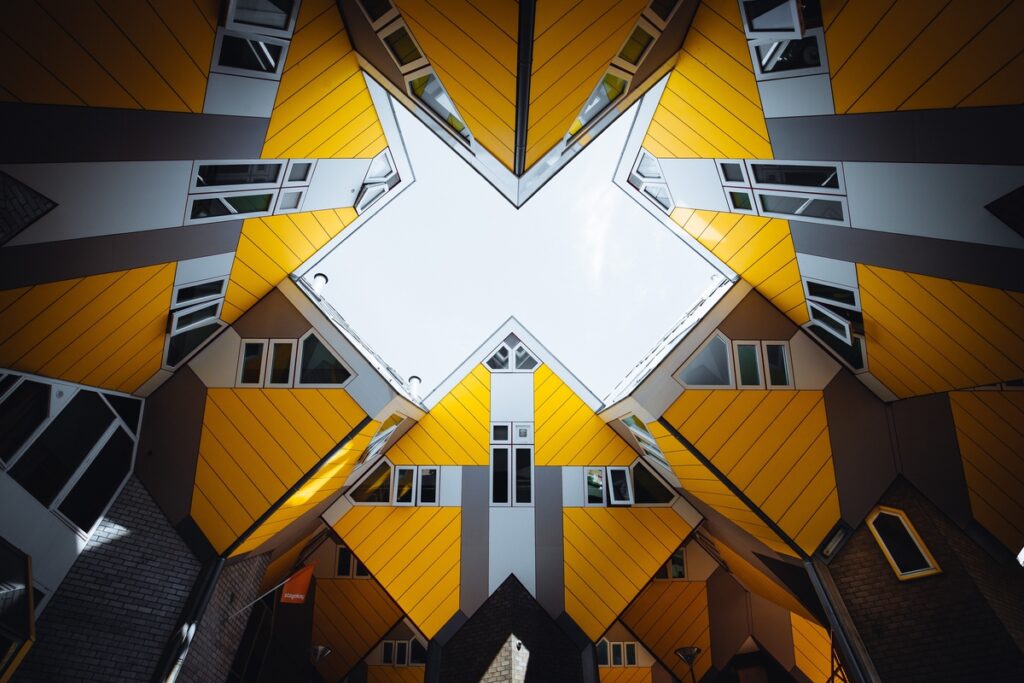Updated by Nazanin Ghodsian, 11/05/2024
With their innovative ideas and dedication to sustainability, architecture firms in the Netherlands MVRDV, OMA, UNStudio, and Mecanoo are at the forefront of this rapidly changing profession. With a projected 2020 valuation of $229.8 billion and a projected 4.2% annual growth rate through 2028, the worldwide architecture market is expanding rapidly, underscoring the industry’s consistent need and room for expansion.
Architecture firms in the Netherlands support this expansion by emphasizing environmentally responsible, community-focused, and resilient projects. Their creative designs tackle urbanization and climate change, aligning with contemporary industry trends like the growing use of sustainable design components, which 86% of architects in a recent American Institute of Architects (AIA) survey said they supported.
These architecture firms in the Netherlands are tackling social and environmental issues in addition to reshaping urban landscapes with iconic skyscrapers and cultural landmarks. For example, Mecanoo has made sustainable designs a priority in its portfolio, and companies such as MVSA Architects are renowned for their energy-efficient building techniques. By adhering to these guidelines, Dutch architectural firms are successfully fusing innovation with accountability, leading the world in both design and construction.
Their varied portfolios, which include anything from cutting-edge residential and commercial spaces to urban regeneration, demonstrate this dedication. These Dutch companies continue to lead the industry, promoting transformation and sustainable urban expansion through their ability to blend environmental consciousness with practical beauty. These Dutch design firms are significantly contributing to the development of sustainable cities of the future through cooperation, technology integration, and a common vision.
Table of Contents
Top Architecture Firms in the Netherlands
The Netherlands boasts a vibrant architectural scene, home to numerous top-tier firms renowned for their innovative designs and sustainable solutions. Some of the leading architecture firms in the Netherlands include:
1. MVRDV
Established in 1993 by Winy Maas, Jacob van Rijs, and Nathalie de Vries, MVRDV is now led by its founding partners alongside a team of over 300 professionals, including partners Frans de Witte, Fokke Moerel, Wenchian Shi, Jan Knikker, and Bertrand Schippan. Operating from key locations such as Rotterdam, Shanghai, Paris, Berlin, and New York, MVRDV offers global solutions to contemporary architectural and urban challenges.
Their approach emphasizes collaboration and research, involving clients, stakeholders, and experts from diverse fields early in the design process. The result is a portfolio of distinctive projects that contribute to the advancement of cities and landscapes worldwide.
MVRDV’s work is internationally recognized, with numerous awards and global exhibitions. Their multidisciplinary team employs a rigorous design process, combining technical expertise with creative exploration. Sustainability is a core focus, demonstrated through their in-house Climate Team, ensuring the resilience and environmental responsibility of their projects.
MVRDV NEXT, a specialized group within the architecture firms in the Netherlands, pioneers the integration of computational workflows and innovative technologies to optimize design processes and enhance adaptability in the face of evolving challenges.
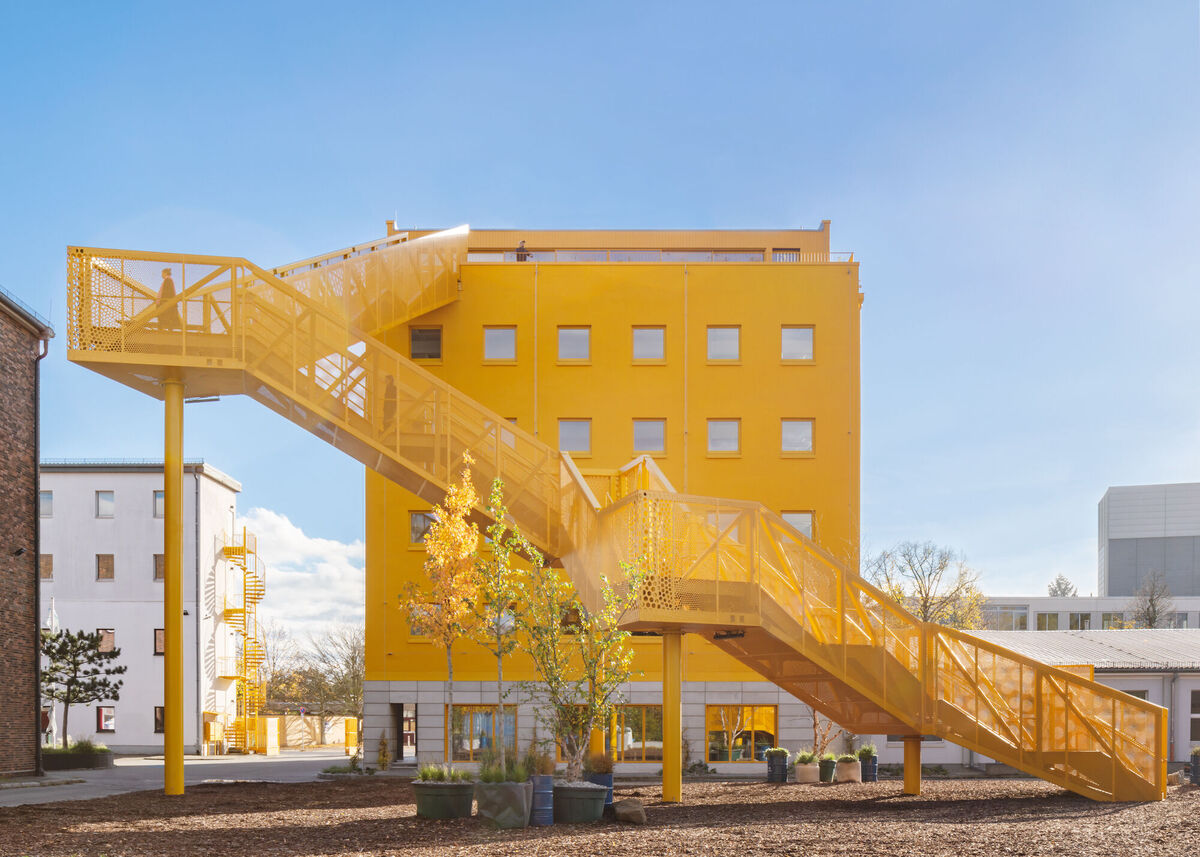
Atelier Gardens Haus 1, Berlin, Germany
In collaboration with HS-Architekten, MVRDV has revitalized a dated 1990s office building, transforming it into a striking entrance landmark for Atelier Gardens in Berlin. Painted in a vibrant shade of yellow, the renovated structure now boasts a new living roof, along with a sustainable timber rooftop pavilion and terrace, accessible via an impressive external staircase.
HAUS 1 represents MVRDV’s second successful project within the Atelier Gardens development, following the restoration of TON 1, a historic film studio originally erected in the 1920s, the previous year. Positioned at the southern fringe of Berlin’s Tempelhof Airport, the overarching masterplan seeks to rejuvenate the Berliner Union Film Ateliers (BUFA) campus, envisioning a broader user base beyond filmmakers. This inclusive approach aims to embrace various ‘change makers’, encompassing impact organizations and individuals committed to promoting climate activism and social justice.
Makers District, Abu Dubai, UAE
The Makers Village, characterized by mid-rise gateway structures encircling the site’s periphery and a low-rise community and innovation hub serving as its nucleus, constitutes the project’s centerpiece. This mixed-use endeavor encompasses residential, office, retail, F&B, and clinic facilities spread across seven towers and two basement levels, accommodating a total of 1,100 parking spaces. In collaboration with BIG and Dewan Architects and Engineers, the project endeavors to seamlessly integrate into the fabric of the Makers District.
Positioned between the district’s primary vehicular artery and its public waterfront, the new residential development spans two plots within the Makers District master plan (V02 & V03). A vibrant public axis, bridging the Makers Village to the waterfront, splits the two sites. Through its architectural design, the proposed building embodies the hybrid and dynamic essence of the burgeoning neighborhood, contributing to its vitality and connectivity.
Wuhan Library, Wuhan, Hubei, China
Having triumphed in the competition to design Wuhan’s new central library, MVRDV sets the stage for one of China’s largest library ventures. Spanning 140,000 square meters, the project intricately blends traditional and modern functions, offering diverse study spaces, lounges, reading areas, and studios. With its three expansive openings, the structure not only harmonizes with its environment but also serves as captivating glimpses into the lively interior, igniting curiosity and intrigue.
The distinctive, three-faced flowing design pays homage to Wuhan’s moniker as the “city of 100 lakes,” positioned at the convergence of two rivers. Destined to be an iconic landmark, the library will be a recognizable emblem of the city’s identity. Strategically situated adjacent to the Baofeng overpass in Wuhan’s Central Business District, the library’s prime location seamlessly integrates literature, information services, and advanced research resources into the urban fabric. By enhancing Wuhan’s public information infrastructure and addressing various functional needs such as reading, learning, and innovation, the new library aims to bolster the city’s urban economy while enriching the lives of its inhabitants.
2. OMA
OMA, led by eight partners including Rem Koolhas, Reinier de Graaf, and Ellen van Loon, is renowned globally for its architectural and urbanism expertise. Operating from offices in Rotterdam, New York, Hong Kong, Doha, and Australia, OMA is actively involved in various building projects, including the renovation of Kaufhaus des Westens in Berlin and the construction of the Simone Veil Bridge in Bordeaux.
The architecture firms in the Netherlands boasts a rich portfolio, having completed notable projects such as the Taipei Performing Arts Centre and Fondazione Prada in Milan. In addition to architectural endeavors, OMA houses AMO, a research and design studio collaborating with clients from diverse sectors. AMO’s contributions extend to partnerships with Universal Studios, Heineken, and Ikea, as well as research and exhibitions for esteemed institutions like the Solomon R. Guggenheim Museum and the Venice Architecture Biennale.
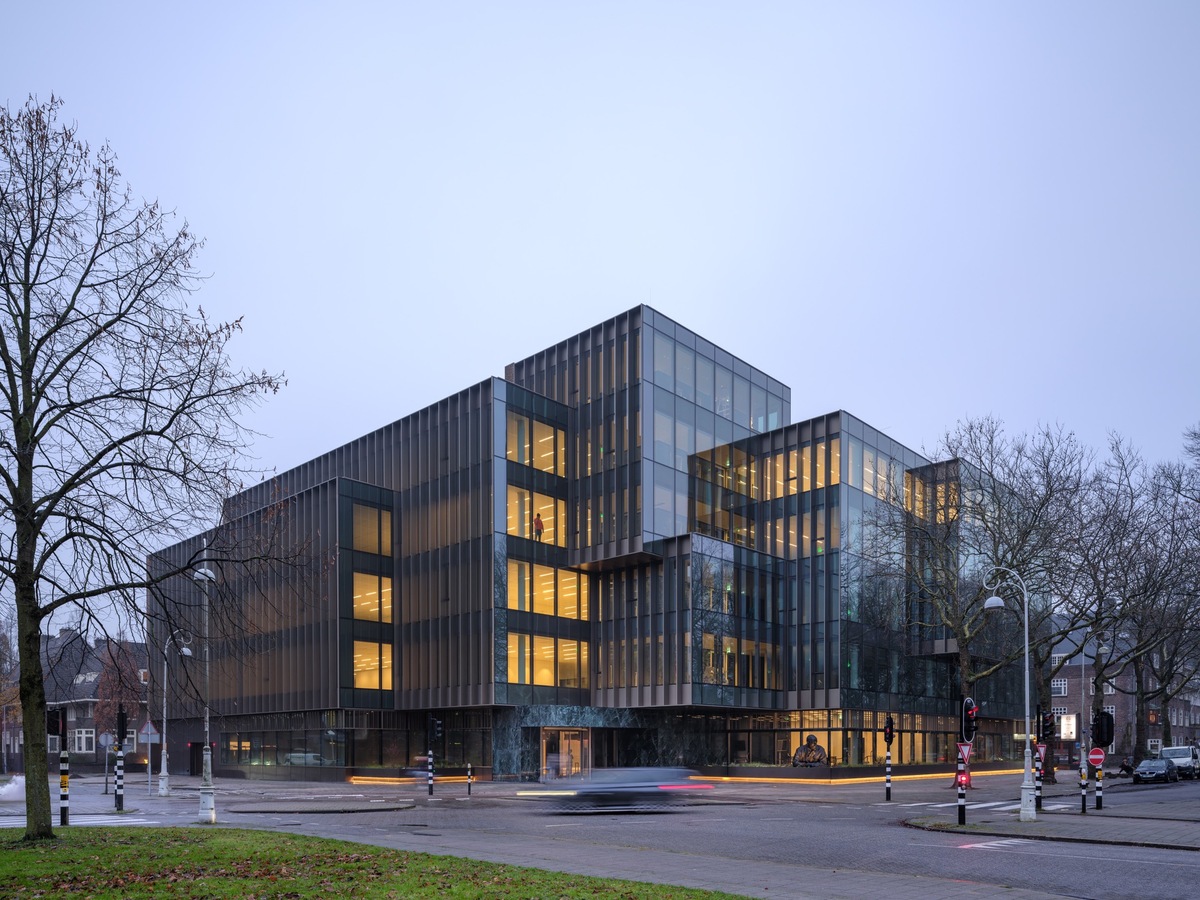
Apollolaan 171, Amsterdame, Netherlands
In Amsterdam’s southern district, the Apollolaan stands out as a prominent green avenue, characterized by Berlage’s early twentieth-century architecture and the iconic Hilton Hotel designed by Dutch modernist H.A. Maaskant. Back in the late 1980s, JP Morgan Bank launched a design competition for its new office, strategically positioned at a corner site along the Apollolaan.
Wim Quist’s design, featuring a largely opaque façade to meet the bank’s security needs, prevailed over other submissions, including one by OMA. However, as the building evolved from housing a single financial institution to accommodating rental offices in subsequent years, the original design proved insufficient to meet new functional requirements. Moreover, tenants expressed a desire for a more open work environment conducive to engagement with the surrounding neighborhood.
HONGIK UNIVERSITY SEOUL CAMPUS, Seoul, South Korea
Their design achieves a dual objective: introducing much-needed greenery while optimizing the campus’s built-up area. Envisioned as a seamless extension of the Wau Mountain, the new addition is nestled below ground level. The rooftops of the buildings form a network of pathways adorned with trees, linking the main access points of the campus to the neighboring district of Hongdae. Courtyards strategically integrated throughout the architecture bring natural light deep into the structures, fostering unexpected connections and establishing a continuous sequence of outdoor spaces.
From a programmatic perspective, the project is meticulously organized. At its heart lies a new art center, serving as a hub to seamlessly merge culture and education. A multipurpose learning hub, configured in a ring shape, acts as a conduit to connect the new extension with the existing faculty buildings. The remaining structures are grouped into three distinct sectors: high-tech laboratories positioned near the Engineering Faculty, central amenities, and maker spaces situated in proximity to Hongdae. At the neighborhood level, a central floor housing public amenities traverses all buildings, inviting visitors inside while facilitating easy vertical movement across no more than three floors. This shared space harmoniously blends the essence of Hongik and Hongdae once more.
Mangalem 21, Tirana, Albania
Situated on the outskirts of Tirana, the largest residential project since the end of communism has been constructed by the architecture firms in the Netherlands OMA. Employing a sophisticated color concept to diversify the ensemble of around 1200 flats, the architects have placed their trust in KEIM for its proven luminosity and color stability.
3. UNStudio
Established in 1988 by Ben van Berkel and Caroline Bos, UNStudio operates as an international network specializing in architecture, interior architecture, product design, urban development, and infrastructural projects.
With six fully equipped international offices spanning Amsterdam, Shanghai, Hong Kong, Frankfurt, Dubai, Melbourne, and Austin, and boasting a diverse team of over 300 professionals from 27 different countries, UNStudio maintains a streamlined structure that prioritizes design and collaboration with clients.
UNStudio is dedicated to designing for lasting impact and addressing the societal challenges of urbanization, climate change, ageing populations, and socioeconomic inequality. Guided by a sense of purpose and a commitment to innovative solutions, their designs aim to create value by responding to the implications of these global megatrends on the built environment. Their goal is to craft designs that promote healthier living, minimize environmental impact, and leave a lasting positive imprint on cities and communities.
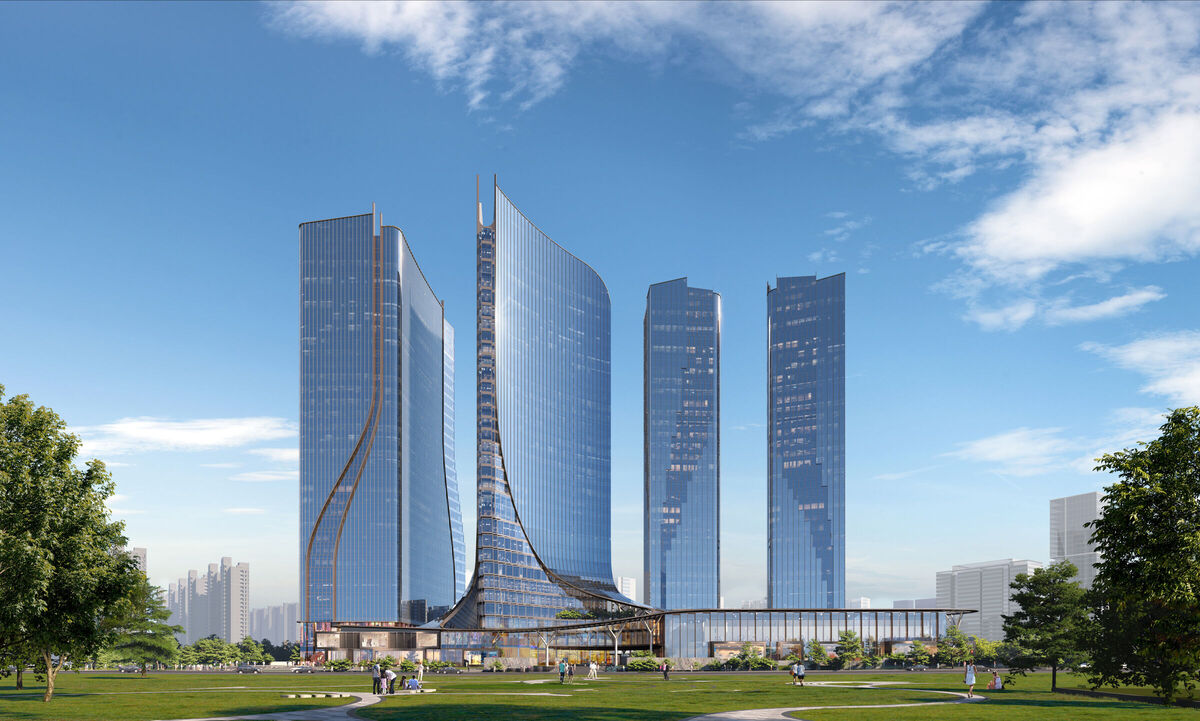
Huawei TKL Flagship Store, Shanghai, China
Partnering with Huawei, a leading Chinese technology company, UNStudio is spearheading the design of Huawei’s new flagship store in Shanghai. Together, they aim to revolutionize the retail experience by creating a space that seamlessly blends human interaction, natural elements, and cutting-edge technology.
Through close collaboration with Huawei’s design team, UNStudio has developed a concept that prioritizes customer preferences and delivers an immersive and dynamic environment. This flagship store promises to offer a unique and engaging shopping experience, setting new standards in retail design.
Chamartín Station, Madrid, Spain
In the competition for the comprehensive remodeling of Madrid-Chamartín Clara Campoamor and its urban integration, UNStudio, in collaboration with b720 Arquitectura and Esteyco, has clinched the top spot. Adif Alta Velocidad (AV) recently announced the selection of their design proposal, which stood out among submissions from leading architecture firms in the Netherlands.
Chosen by a 16-member jury, the winning design surpassed proposals from esteemed architecture firms in the Netherlands such as BIG, Foster + Partners, OMA, Zaha Hadid Architects, Grimshaw, RSHP, and Souto de Moura. Launched in 2020 by Adif AV, the international competition seeks to transform Madrid-Chamartín Clara Campoamor into a premier destination for sustainable, multimodal, connected, and integrated mobility solutions.
Hiwell Amber Centre, Hangzhou, China
In a bid to enhance Hangzhou’s evolving city center, UNStudio unveils its design for a new mixed-use complex in the Core of Hangzhou Olympic Sports Centre Area. The Hiwell Amber Centre, comprising four high-rise towers, promises to introduce a blend of quality offices, a hotel, apartments, art spaces, retail outlets, and various amenities to the bustling heart of the city.
This mixed-use development aims to infuse vitality, diversity, and innovation into the area, aligning with its rapid economic, cultural, and technological growth. Positioned within close proximity to the Olympic Sports Centre and the 2023 Asian Games complex, as well as the Hangzhou Century Center, known as the “Hangzhou Arch”, the Hiwell Amber Centre celebrates the city’s rich cultural heritage while reflecting its dynamic urban landscape.
With a facade resembling Hangzhou’s intricate embroidery, the building’s smooth glass curtain elegantly peels apart, extending a gesture of openness to the city. This architectural motif not only pays homage to Hangzhou’s cultural legacy but also serves as a symbol of connectivity and inclusivity, welcoming residents and visitors alike to experience the vibrancy of the city.
4. Mecanoo
Established in 1984 in Delft, Mecanoo boasts a diverse team comprising professionals from 25 different countries, including architects, interior designers, urban planners, landscape architects, and architectural technicians. Under the leadership of Francine Houben and a cadre of partners, Mecanoo’s design philosophy revolves around People, Place, Purpose, and Poetry, striving to create tailored solutions for each project while anticipating inevitable changes.
Sustainability is a cornerstone of their approach, as they aim to create inspiring and authentic spaces that hold social relevance for individuals and communities alike. Emphasizing process, consultation, context, urban scale, and integrated sustainable design strategies, the architecture firms in the netherlands endeavors to erect culturally significant structures that prioritize human-centricity.
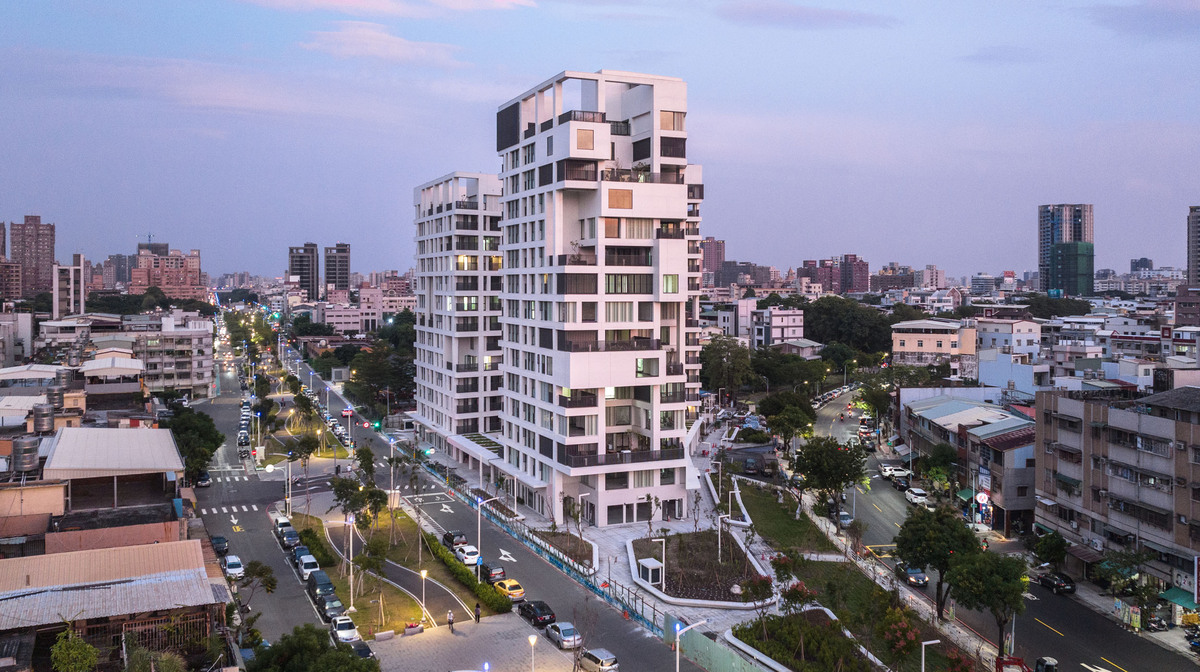
Kaohsiung Social Housing, Kaohsiung City, Taiwan
In a pioneering initiative, Mecanoo unveils an innovative social architecture project in Kaohsiung, representing a significant milestone as the city’s inaugural venture into communal living solutions. This endeavor not only addresses the pressing need for affordable housing but also emphasizes the crucial role of communal spaces in enhancing residents’ quality of life. The housing complex in Kaohsiung offers 245 units ranging from 25 to 75 m2, designed to accommodate various demographics, including young couples, families, students, the elderly, and individuals with special needs.
One Silk Street, Manchester, UK
Situated at the core of Manchester’s Ancoats district, One Silk Street represents a significant historical site entrenched in the legacy of the Industrial Revolution, adorned with the highest density of Grade II and II* Listed mill buildings in the city. As part of Manchester’s strategic urban development plan, with a focus on revitalizing Ancoats, Mecanoo embarked on crafting One Silk Street, a multifaceted mixed-use endeavor. This innovative project encompasses diverse residential options and commercial spaces, catering to the evolving preferences and requirements of today’s inhabitants and patrons.
Jacob’s Pillow Doris Duke Theatre, Massachoussete, USA
The design for the new theater at the Pillow incorporates the venue’s rich history to create an inclusive space for dialogue, collaboration, and education. Retaining the intimate atmosphere of the former studio theater lost in a fire in November 2020, the new Doris Duke Theatre will also feature a state-of-the-art digital infrastructure. This flexibility to accommodate diverse programming needs and future technological advancements underscores its role as both a makerspace and digital lab, ensuring its resilience and adaptability for years to come.
5. KAAN Architecten
Based in Rotterdam with satellite offices in São Paulo and Paris, KAAN Architecten is led by Kees Kaan, Vincent Panhuysen, and Dikkie Scipio. The architecture firms in the Netherlands prioritizes cross-disciplinary collaboration to foster critical discourse within its studio. With expertise spanning architecture, urbanism, and research, KAAN Architecten emphasizes cross-pollination between projects and disciplines. Engaging actively in both private and public sectors, the architecture firms in the Netherlands boasts an extensive portfolio and remains adaptable to evolving contexts and challenges.
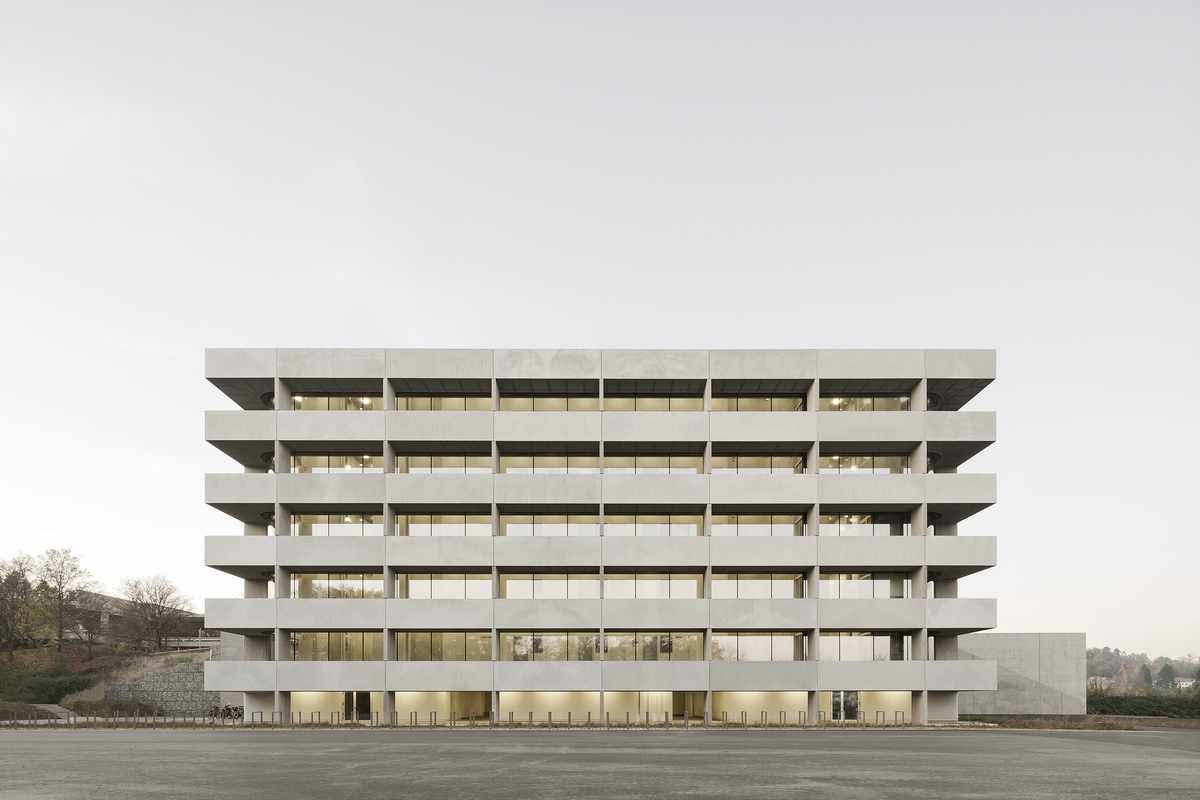
NEAC NETHERLANDS AMERICAN CEMETERY VISITOR CENTER, Margraten, Netherlands
Upon commission by the American Battle Monuments Commission, KAAN Architecten undertook the design of a Visitor Center for the sole American Cemetery in the Netherlands. Guided by the serene landscape and the profound atmosphere of the site, the architecture seamlessly integrates with the memorial’s solemnity.
Nestled in the hills of Limburg’s Heuvelland, near Maastricht, the Netherlands American Cemetery (NEAC) stands as one of the 26 cemeteries managed by the American Battle Monuments Commission (ABMC). In light of the enduring relevance of World War II and the imperative to preserve its memory, the Visitor Center emerges as a crucial educational facility. Against the backdrop of escalating global conflicts, the center serves as a poignant testament to the sacrifices made for liberty. Rather than imposing itself, the architectural design harmoniously complements the dignified landscape of the cemetery.
Geo- and Environmental Centre (GUZ), Tübingen, Germany
In their inaugural venture in Germany, KAAN Architecten proudly presents the Geo- and Environmental Centre (GUZ). Emerging as the triumphant entry in an international competition, this state-of-the-art facility is dedicated to interdisciplinary research tackling environmental issues, with a specific focus on water, soil, and the atmosphere. Positioned prominently within the campus, the building seamlessly blends into the urban landscape while highlighting the scientific importance of the Centre.
6. Neutelings Riedijk Architects
Neutelings Riedijk Architects, based in Rotterdam, the Netherlands, is a leading international architecture practice known for its commitment to design excellence. Specializing in multifunctional buildings, with a focus on public and cultural programs, the firm is recognized for its innovative and sustainable approach to architecture. Renowned for their expressive and inviting architectural style, Neutelings Riedijk Architects has delivered a wide range of successful projects, showcasing their dedication to innovative design and environmental stewardship.
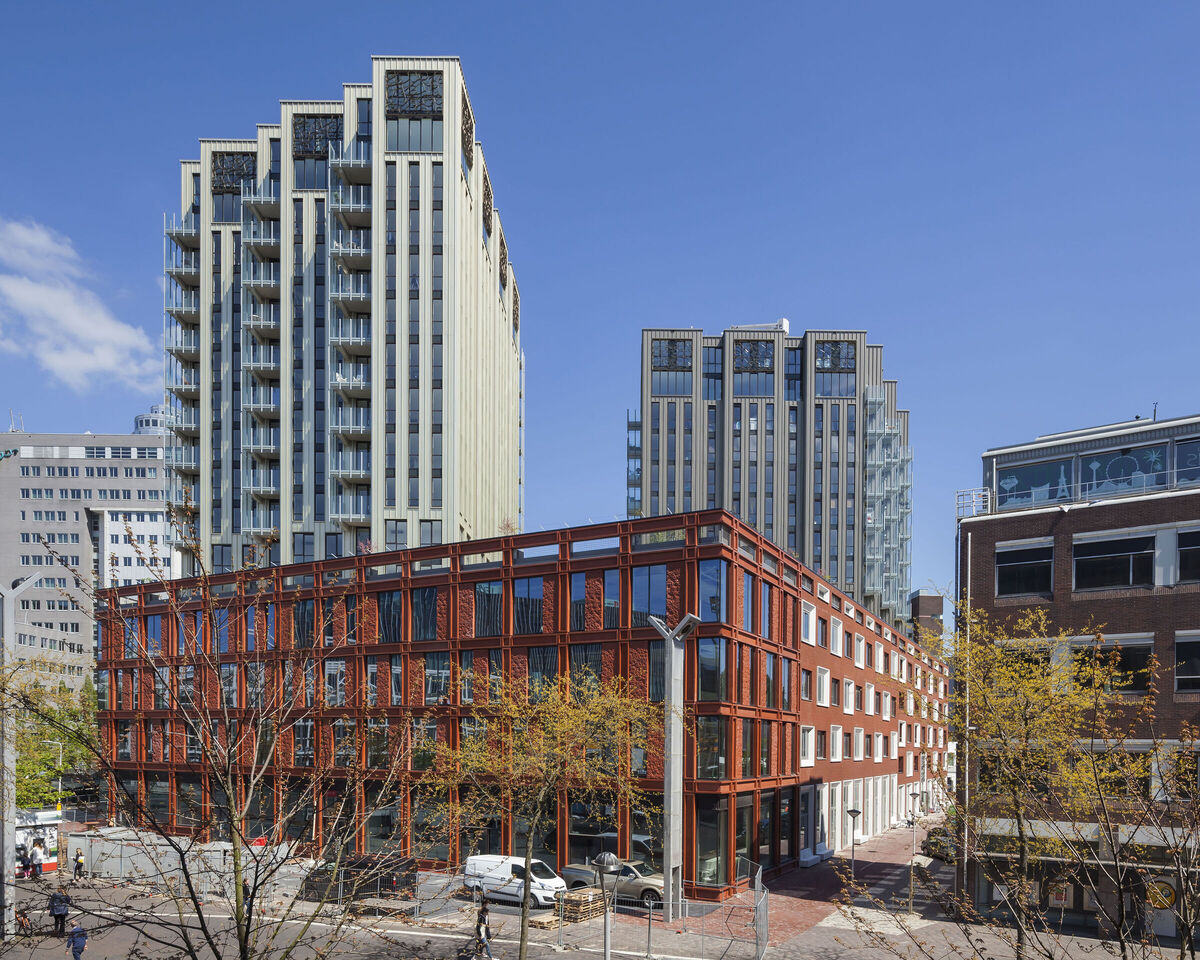
Lorentz Leiden Phase 1, Leiden, Netherlands
In the first phase of the Lorentz project at Station Square in Leiden, completion has been achieved, and new residents have begun moving in. This milestone in the revitalization of the Leiden station area was made possible through collaboration with SyntrusAchmea, Van Wijnen, Hurks, and the Municipality of Leiden.
Lorentz Leiden comprises three towers of varying heights atop a plinth building. In Phase 1, the initial two towers and plinth have been successfully constructed. Adorned with a slightly sparkling aluminum façade cladding, the towers boast distinct aesthetics—the tallest tower in champagne hue and the shorter one in bronze. Each tower is crowned with two-story-high maisonettes, offering panoramic views of the cityscape and beyond.
City Hall Deventer, Netherlands
Incorporating seamlessly into its historic surroundings, the new city hall in Deventer merges the old historical city hall with a contemporary city office. Positioned at the ‘Grote Kerkhof’ and stretching to the ‘Burseplein’, the project encompasses 24,000 square meters, with 20,000 square meters allocated to new constructions and 4,000 square meters dedicated to the renovation and restoration of existing listed monuments. Featuring an entrance building preceding a main structure, the development consolidates all of Deventer’s employees, formerly scattered across the city, within a single facility. It serves as the central hub for the city council and all municipal services, breathing new life into a previously overlooked corner of the inner city.
7. Powerhouse Company
Founded in 2005, Powerhouse Company is one of the architecture firms in the Netherlands based in Rotterdam, the Netherlands, with branches in Oslo and Munich. With a team of over 100 professionals, the firm, led by founder Nanne de Ru and a distinguished leadership team including Paul Stavert, Stefan Prins, Sander Apperlo, Johanne Borthne, and Albert Takashi Richters, is committed to pushing the boundaries of architectural innovation and design excellence.
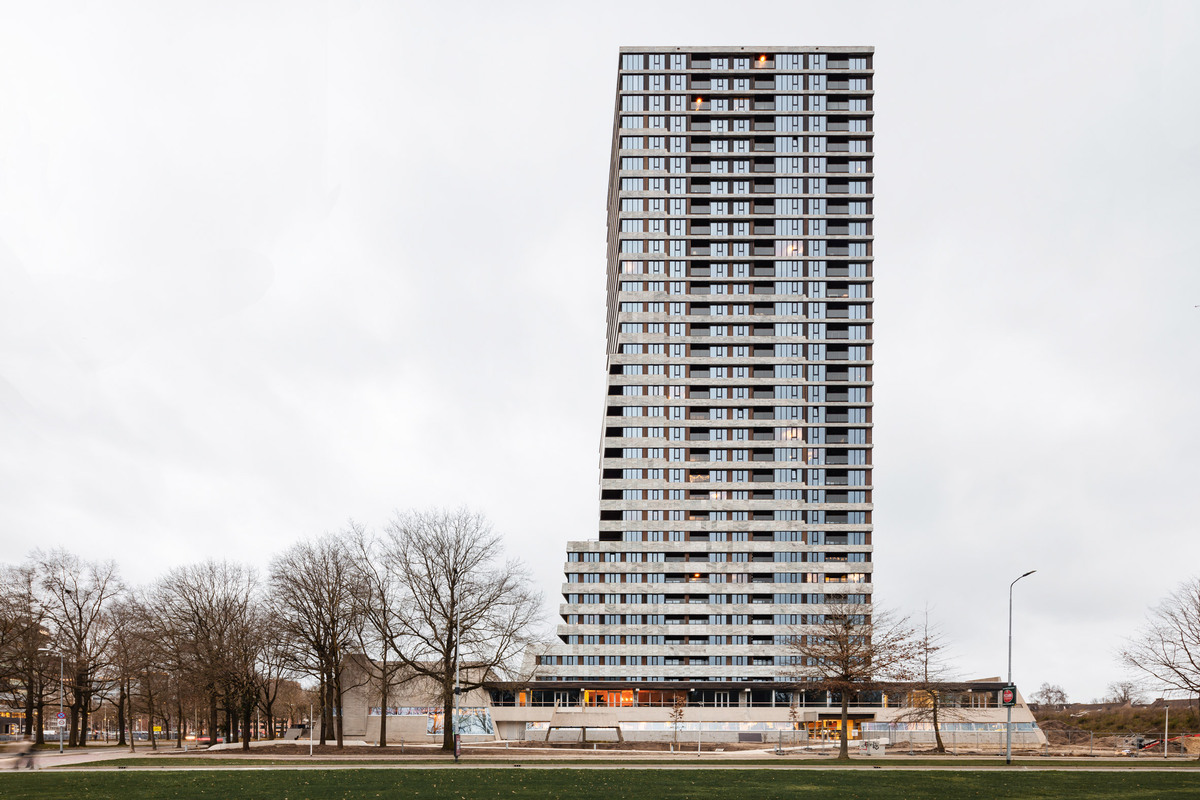
Bunker Tower, Eindhoven, Netherlands
Powerhouse Company, RED Company, Being Development, and DELVA Landscape Architecture & Urbanism collaborated to complete a remarkable transformation of Hugh Maaskant’s Brutalist Bunker building in Eindhoven. The extensively restored horizontal concrete structure now features a new 100-meter-high residential tower.
Once a central hub of student life in the city, the beloved Bunker has been preserved for future generations. The addition of the striking Bunker Tower and surrounding park has revitalized the area, injecting new energy into the entire neighborhood.
Hourglass, Amsterdam, Netherlands
Amidst the challenges of the COVID-19 pandemic, an office interior was recently completed for a prominent law firm based in Amsterdam. Securing the project through a successful pitch in 2018, the design team endeavored to encapsulate the firm’s core values of transparency, inclusivity, and excellence.
Operating within the distinctive architecture of Dam & Partners’ hourglass-shaped building, the team skillfully reimagined the main atrium, infusing it with a sense of warmth and openness. This revitalized space now serves as a welcoming environment for both clients and staff, striking a harmonious balance with the more enclosed and functional office areas essential for legal practice. With its blend of accessibility, sophistication, and traditional integrity, the redesigned Hourglass sets a new benchmark for contemporary law office design.
8. Concrete
Concrete is comprised of a team of 50 individuals with diverse creative backgrounds who are committed to challenging norms and thinking innovatively. Engaging in thought-provoking discussions, appreciating art, enjoying haute cuisine, and occasionally indulging in burgers are among their shared interests. Specializing in creating concepts across architecture, interior design, urban planning, branding, and conceptual programming, Concrete’s philosophy emphasizes prioritizing people over buildings and allowing life to influence design.
The firm values collaboration with like-minded individuals, including clients, experts, creatives, and potential colleagues who share their values. Their focus is on delivering the best solutions to problems rather than the most convenient ones.
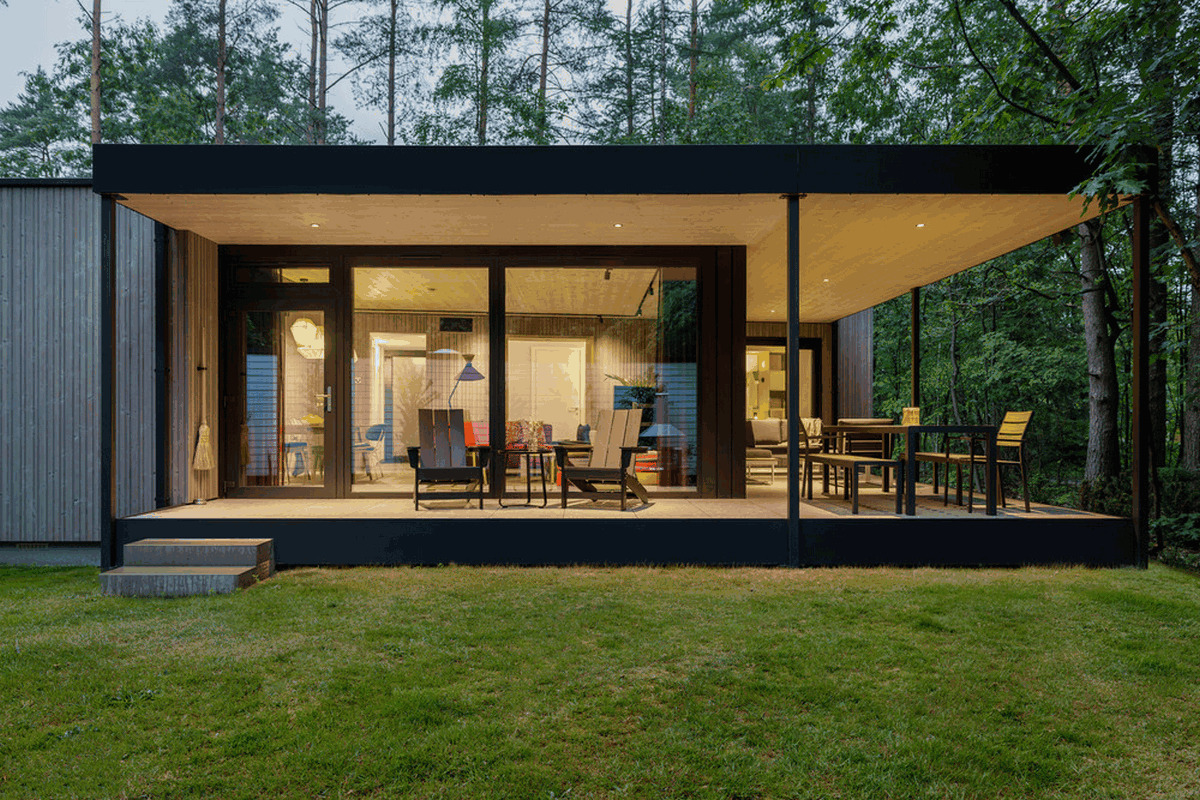
MOOS: A Green and Social Housing Revolution, Maasland, Netherlands
Concrete has partnered with MOOS, an innovative housing concept committed to providing high-quality homes for all. The completion of the inaugural project, MOOS Euterpe, marks a significant achievement. The name MOOS, inspired by the iconic song “In the Middle Of Our Street” by Madness, embodies the vision of fostering a vibrant community where everyone feels at home.
With a mission to address the Dutch housing crisis in a socially and environmentally sustainable manner, MOOS aims to create and build premium residences for everyone. Their prefabricated homes are designed to be circular, modular, and fully demountable and reusable if necessary.
Center Parcs Cottage, Bispingen, Germany
Concrete, collaborating with Center Parcs, unveils the Center Parcs Cottage, providing a tranquil retreat nestled in the heart of nature at Parc Bispinger Heide in Germany.
Center Parcs, renowned for its family-friendly holiday destinations immersed in natural landscapes, sought to broaden its appeal to a wider audience. In response, Concrete devised a new generation of prototype cottages, reimagining the traditional Center Parcs bungalow.
The prototype cottage, situated at Parc Bispinger Heide in Germany, is now available for guests to rent. Drawing inspiration from the original design by Dutch architects Van den Broek and Bakema, Concrete has crafted a contemporary experience, emphasizing themes of unity and natural harmony. Leveraging their expertise in modular construction, Concrete has engineered a cottage that prioritizes sustainability, ease of assembly, and minimal environmental impact.
9. MVSA Architects
MVSA is a globally recognized architecture and design firm dedicated to devising innovative, sustainable, and functional architectural solutions that prioritize well-being. Their multidisciplinary team encompasses exterior and interior architects, structural engineers, workspace consultants, project leaders, sustainability experts, model makers, and product designers. MVSA’s approach involves close collaboration with clients, stakeholders, and end-users to tailor solutions to their specific needs, overseeing projects from conception to completion. With extensive experience in diverse contractual models such as public-private partnerships and design-build contracts, they serve as a single point of contact, ensuring that outcomes align closely with client expectations.
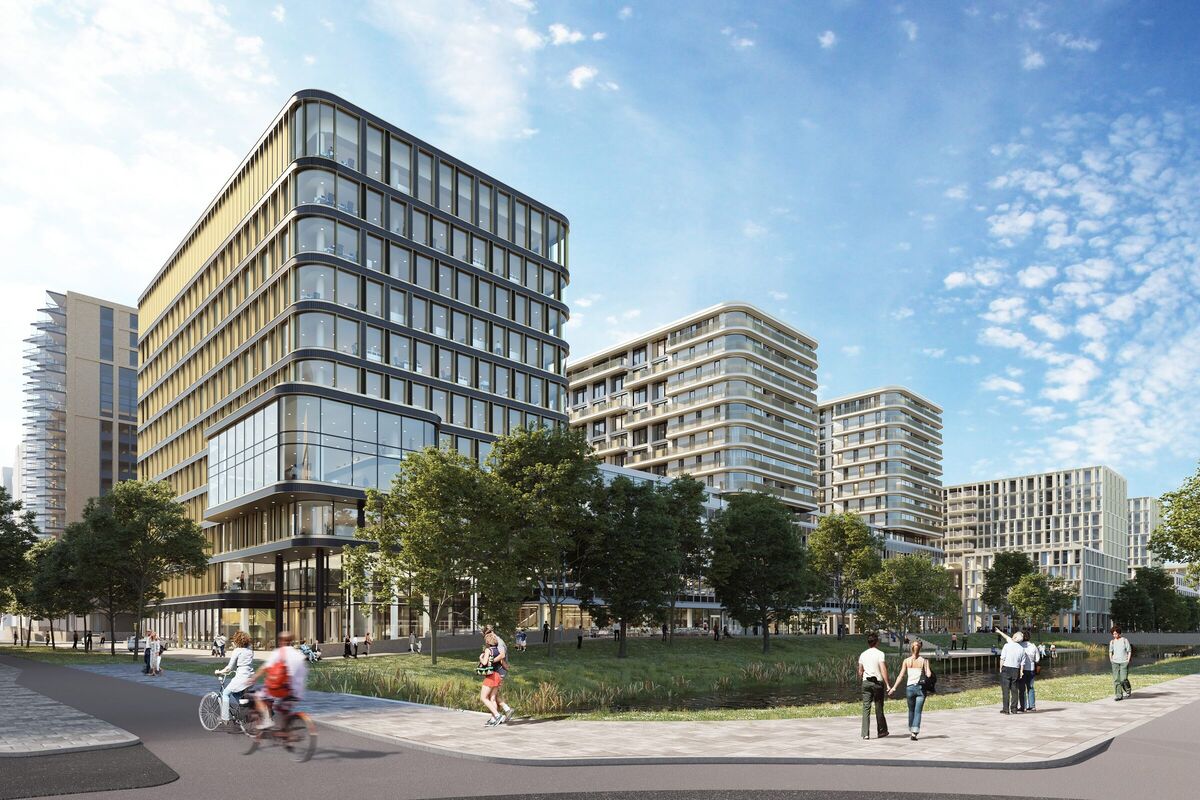
Citadel, Amsterdam, Netherlands
The apartment building on Renier Engelmanstraat, crafted by MVSA, exemplifies a meticulous approach to urbanizing Amsterdam’s suburbs while preserving their local charm, human scale, and architectural heritage.
Amsterdam’s current urban strategy emphasizes densification over expansion to minimize its ecological impact. This entails concentrating residential, commercial, and communal spaces within existing urban areas. However, this approach presents a unique challenge: how to maintain Amsterdam’s distinctive village-like atmosphere and human scale amidst rapid urbanization.
Berghaus Plaza Amsterdam, Netherlands
In the outskirts of the A10 ring road, lies the area encircling Koningin Wilhelminaplein, referred to as Ring Zone West, currently undergoing a metamorphosis into a lively mixed-use neighborhood with stronger ties to Amsterdam’s historic center.
Crafted by KCAP Architects & Planners, the master plan seamlessly blends office spaces, residential units, and various public amenities to inject new vitality into the locale. The forthcoming structure will significantly amplify the above-ground usable volume from 33,000 to 90,000 m2. Meanwhile, parking provisions will be relocated underground, freeing up space for a public plaza and extensive green areas, all interconnected via bridges and pedestrian walkways.
10. Benthem Crouwel Architects
Their architectural practice spans various design shapes, scales, and services, drawing on a diverse and global portfolio built over four decades. With this extensive experience, they are well-equipped to address any urban challenge with curiosity and enthusiasm. Their approach combines imagination, expertise, and skillful craftsmanship to deliver sustainable urban environments and flexible, mixed-use buildings that enhance the living experience and foster connections between people and places.
Central to their practice is collaboration, recognizing that exceptional architecture arises from open-mindedness and thorough exploration. Through attentive listening, detailed research, and multidisciplinary co-creation with clients and stakeholders, they transcend conventional solutions to create future-proof urban assets. The result is a collection of functional yet inspiring buildings that resonate with people’s values and aspirations, both now and in the future.
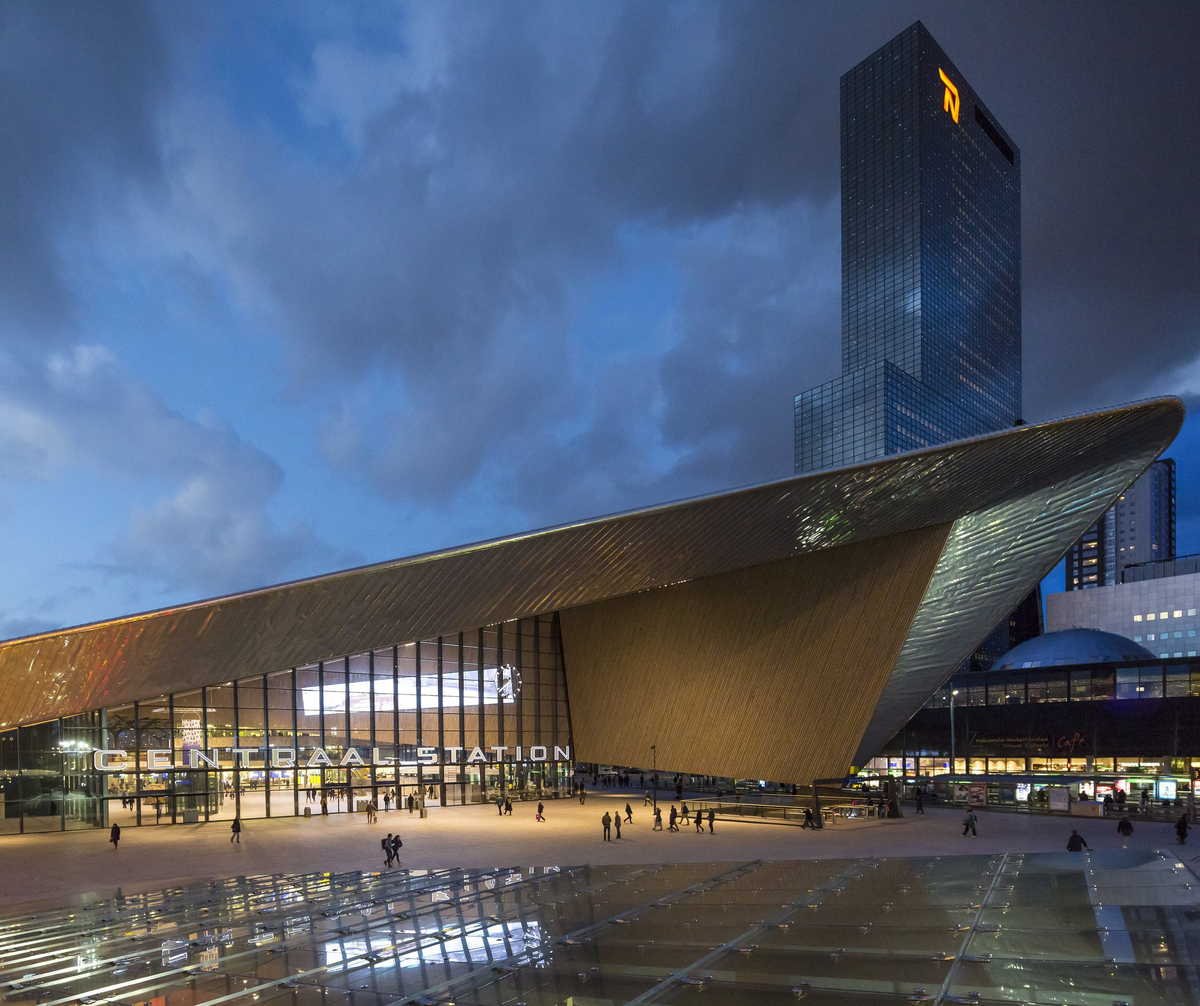
Central Station Rotterdam, Netherlands
The newly acclaimed Rotterdam Centraal station, accommodating approximately 320,000 commuters daily, not only functions as a modern transportation hub but also serves as a catalyst for the revitalization of adjacent districts previously divided by railway tracks.
Internally, the station embodies the concept of symbiosis, featuring a blend of shops, upscale dining venues, and bars that enrich the visitor experience and draw in more patrons. Its expansive concourse, designed with a spacious layout and captivating aesthetics reminiscent of a roofed piazza, fosters a welcoming ambiance. With its distinctive architecture and advanced sustainability initiatives, Rotterdam Centraal has rapidly become a prominent landmark in the City of Rotterdam.
Equinix Datacenter AM7, Amsterdam, Netherlands
Equinix Datacenter AM7, situated within the Business Park Amstel III in Amsterdam, serves as Europe’s digital gateway. Since the early 2000s, AM7 has been a pivotal digital hub in the Netherlands, housing a plethora of networks, clouds, and service providers. The expansion of the AM7 site was undertaken in two phases, developed by Royal HaskoningDHV in collaboration with Benthem Crouwel Architects.
Following the completion of the initial phase, which saw the data center’s expansion to 6MW in 2018, the second phase and the Front of House (entrance) were finalized in May 2021. To accommodate the required growth, Benthem Crouwel Architects, along with Royal HaskoningDHV, devised a master plan for the entire AM7 site, enabling the expansion adjacent to the existing building.
Conclusion
In the realm of contemporary architecture, diverse architecture firms in the Netherlands like MVRDV, OMA, UNStudio, Mecanoo, KAAN Architecten, Neutelings Riedijk Architects, Powerhouse Company, Concrete, MVSA Architects, and Benthem Crouwel Architects stand as exemplars of innovation, sustainability, and creative problem-solving. Each firm, with its unique ethos and approach, contributes to shaping cities and landscapes worldwide, leaving an indelible mark on the built environment.
From the bold designs of MVRDV, known for their collaborative and research-based approach, to the transformative projects of OMA, UNStudio’s focus on societal challenges, Mecanoo’s commitment to community-focused architecture, and the cross-disciplinary collaboration of KAAN Architecten, these architecture firms in the Netherlands showcase the breadth and depth of architectural practice.
Neutelings Riedijk Architects’ expressive designs, Powerhouse Company’s innovative reinventions, Concrete’s thought-provoking concepts, MVSA Architects’ sustainable solutions, and Benthem Crouwel Architects’ meticulous craftsmanship further enrich the architectural landscape, each contributing its own unique perspective and expertise.
In a rapidly changing world facing challenges like urbanization, climate change, and social inequality, these architecture firms in the Netherlands stand at the forefront, creating spaces that not only inspire but also respond to the needs of communities and the environment. With a focus on sustainability, functionality, and human-centric design, they are shaping a future where architecture plays a pivotal role in enhancing the quality of life and fostering meaningful connections between people and their surroundings.
As these architecture firms in the Netherlands continue to push boundaries, explore new technologies, and collaborate across disciplines, they embody the spirit of innovation and excellence that defines contemporary architecture. Together, they represent a collective commitment to creating spaces that are not just visually stunning but also socially relevant, environmentally conscious, and enduring. In their hands, architecture becomes not just a profession but a powerful force for positive change, shaping the world we inhabit for generations to come.
FAQs
What are the Top Architecture Firms in the Netherlands Known for?
- Answer: Leading Dutch architecture firms, such as MVRDV, OMA, UNStudio, Mecanoo, and KAAN Architecten, are renowned for their creative designs, dedication to sustainability, and capacity to tackle modern urban issues. They concentrate on developing resilient, community-focused, and ecologically conscious projects that improve metropolitan environments.
How are Architecture Firms in the Netherlands Contributing to Sustainability in their Designs?
- Answer: Sustainability is a top priority for architecture firms in the netherlands, which use eco-friendly materials, energy-efficient construction methods, and creative design approaches. As evidenced by industry polls showing broad support for sustainable design principles among architects, they actively participate in projects that address urbanization and climate change.
What is MVRDV’s Approach to Architectural Design?
- Answer: Early client and stakeholder involvement in the design process is a key component of MVRDV’s emphasis on cooperation and research. With an emphasis on sustainability through their in-house Climate Team and a dedicated division, MVRDV NEXT, that incorporates cutting-edge technology into design workflows, they employ a rigorous design methodology that blends technical know-how with creative inquiry.
Can you Give Examples of Notable Projects by OMA?
- Answer: OMA has finished a number of important projects, including the Fondazione Prada in Milan and the Taipei Performing Arts Centre. They also work on major renovations, including the Simone Veil Bridge in Bordeaux and the Kaufhaus des Westens in Berlin, demonstrating their proficiency in both urbanism and architecture.
What Distinguishes UNStudio’s Design Philosophy?
- Answer: UNStudio is committed to producing designs that tackle societal issues including urbanization and climate change. Through creative ideas that have a long-lasting positive impact on cities, they hope to reduce environmental impact and encourage healthier living. Their initiatives frequently demonstrate a dedication to cooperation and integration with stakeholders and local communities.
What Role does Mecanoo Play in the Architectural Landscape of the Netherlands?
- Answer: Mecanoo specializes in designing human-centered settings that are inspiring and socially meaningful. With a focus on People, Place, Purpose, and Poetry, their varied team makes sure that their initiatives are customized to fit the particular requirements of communities while encouraging environmental stewardship and sustainable growth.
Suggested article for reading:
Top 7 Commercial Projects in Denmark (2024)
Construction Robotics; 2024 Guide
Nearly Zero Energy Buildings (NZEB); Ultimate Guide 2024
9 Smart Building Examples; 2024 Reviews
Discovering the Top 7 Eco Friendly Building Projects
Reduce Carbon Emission in Construction; Ultimate Guide in 2024
Sustainable Construction Technology; Ultimate Guide in 2024
11 Top Commercial Projects in Iran
What is Eco Friendly Construction & Why is it important? 2024 Guide
Resilient Construction; 2024 Guide
Top 23 Famous Women Architects in World; 2024 Review
Artificial Intelligence or AI in Architecture; Guide to 2024
The 18 Best AI Architecture Generators of 2024
The Role of Architecture in the Metaverse; Comprehensive Guide 2024
Resources:
Archiobjects | Architizer | ARCHIVIBE | Avontuura | Archello | Archgyan | Rethinking the future
For all the pictures: Freepik | Benthem Crouwel | Archello | e-architect | Dezeen | Mecanoo | Archdaily |

