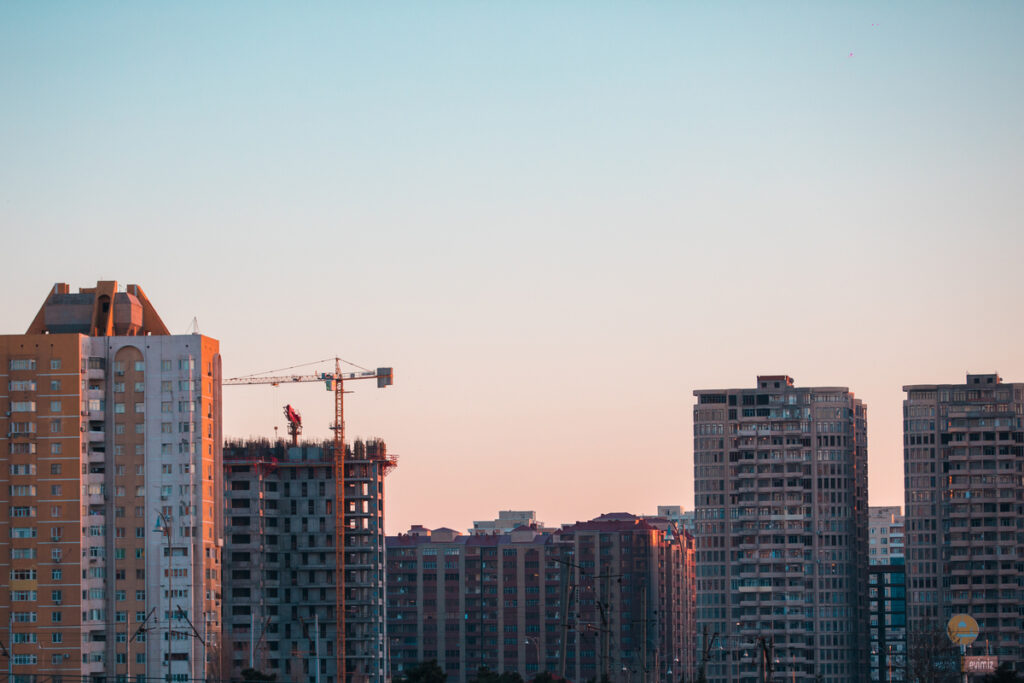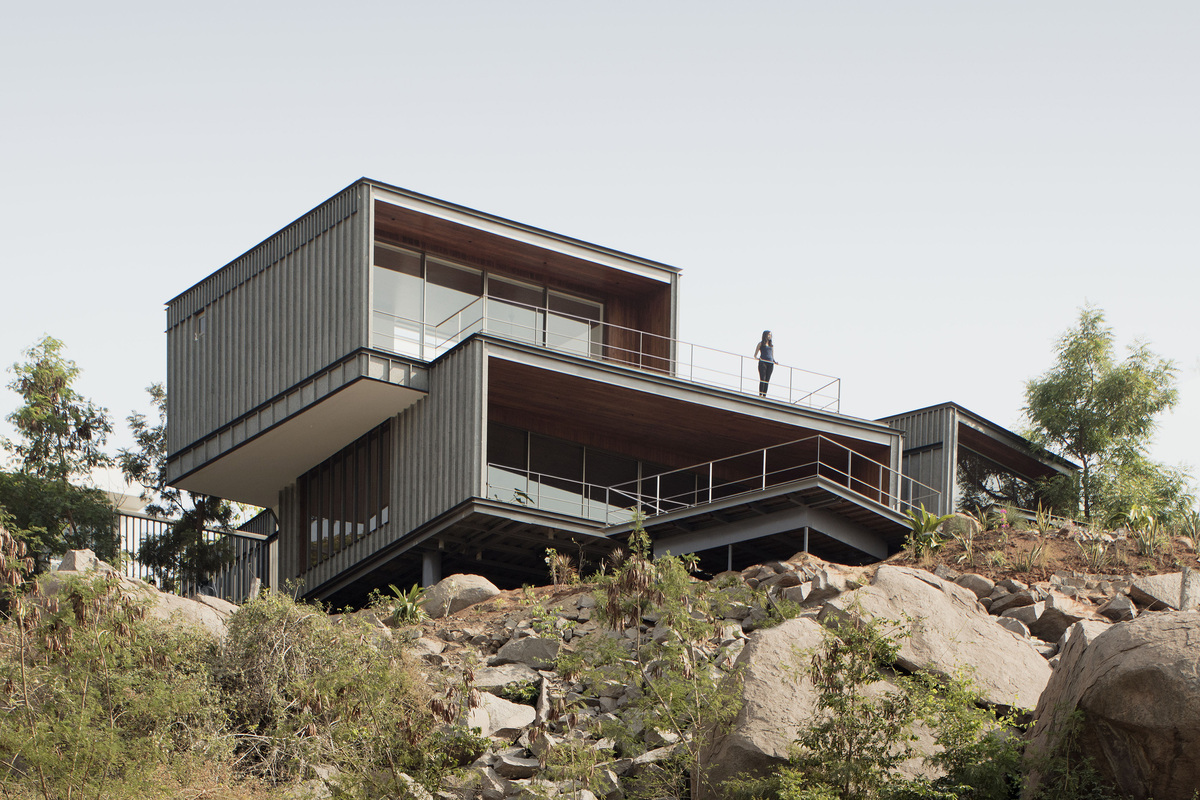The architectural landscape of India is a dynamic tapestry of tradition, innovation, and sustainable design principles. With a burgeoning population and rapid urbanization, the demand for innovative architectural solutions has never been greater. In this context, a diverse array of architectural practices has emerged, each bringing its unique perspective and expertise to the table.
According to the Number of A+Awards Winners, Number of A+Awards Finalists, Featured Projects, and Total Projects these architecture firms in India have been chosen. The architectural industry in India has witnessed significant growth, with a multitude of architecture firms garnering national and international acclaim for their groundbreaking work. Sanjay Puri Architects, for instance, boasts an impressive portfolio of 43 projects, including 12 A+Awards winners and 8 finalists. Similarly, Architecture BRIO has made its mark with 8 featured projects that reflect a deep exploration of sustainable design principles and landscape integration.
Gaurav Roy Choudhury Architects, CollectiveProject, The Purple Ink Studio, SpaceMatters, StudioPOD, IMK Architects, and Abin Design Studio are among the notable architecture firms in India shaping the architectural landscape of India. From innovative urban design solutions to sustainable housing projects, these architecture firms in India are at the forefront of creating vibrant, inclusive spaces that reflect the evolving needs of Indian society.
As we delve deeper into the world of Indian architecture, it becomes evident that these architecture firms in India are not just designing buildings; they are shaping the future of our cities and communities. With a commitment to sustainability, social equity, and cultural relevance, they are redefining the boundaries of architectural practice and inspiring a new generation of designers.
In this article, we will explore the diverse range of projects, philosophies, and innovations that define these leading architectural practices, shedding light on their contributions to the rich tapestry of Indian architecture.
Table of Contents
Top Architecture Firms in India
In India, the architectural landscape is enriched by a multitude of firms that contribute significantly to the built environment with their innovative designs, sustainable practices, and cultural sensitivity. Among these, several firms stand out as leaders in the field, setting benchmarks for excellence and pushing the boundaries of architectural innovation. Here are some of the top architecture firms in India:
1. Sanjay Puri Architects
Number of A+Awards Winners: 12
Number of A+Awards Finalists: 8
Featured Projects: 25
Total Projects: 43
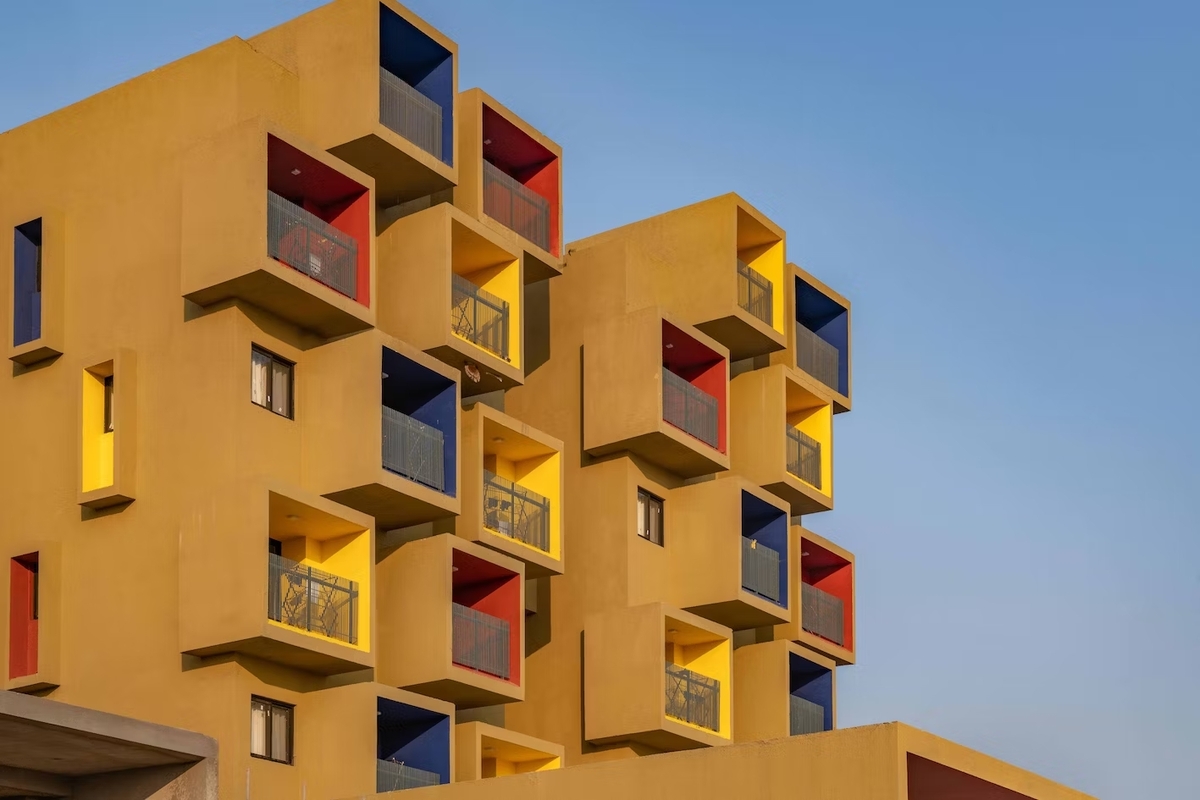
Sanjay Puri Architects is dedicated to crafting contextual design solutions that harmonize with site characteristics, emphasizing natural light and ventilation. Each project integrates cultural elements, local materials, and artisanal expertise to blend tradition with innovation. Spatial dynamics are carefully considered to foster social interaction and fresh perspectives, ensuring each design reflects the essence of its surroundings and inhabitants. Sustainability and energy efficiency are core principles woven into every building they create.
With a team of 72 architects and interior designers, 60 percent of whom are women, they prioritize knowledge-sharing sessions to stay abreast of technological advancements. Their recent projects involve collaborating with rural communities to revive sustainable design practices, utilizing materials such as natural stone, bamboo, and wood. Pro bono initiatives extend their impact to underserved areas, focusing on designing educational facilities in villages lacking access to schooling. Economic viability is a key aspect of their design ethos, particularly in their projects across thirty-six Indian cities, with a focus on twenty-seven smaller cities lacking infrastructure among architecture firms in India.
Highlighted among Sanjay Puri Architects’ notable projects are:
72 Screens, Jaipur, India:
This six-level office edifice, enveloped in abstractly folded planes of perforated screens, commands a sculptural presence. Situated in Jaipur, India, where desert temperatures range between 30oC to 50oC for most of the year, the building’s design ingeniously incorporates traditional elements to combat excessive heat. Despite its modest 1075 sq m plot, stringent height restrictions dictate the building’s envelope on all sides, resulting in a compact floor area of 326 sq m per level. Strategically, the entire service core and restroom facilities are situated on the southern side, effectively mitigating heat gain, a critical consideration in a region where the sun predominantly resides in the Southern hemisphere year-round.
MIRAI HOUSE OF ARCHES, Bhilwara, India:
Crafted on a modest corner plot of 622 sqm within a residential villa layout, Mirai epitomizes contextual architecture, responding adeptly to Rajasthan’s scorching desert climate. Taking into account the surrounding context, minimal open space characterizes the southern and eastern sides, earmarked for future villa construction, while the northern and western sides, facing a road junction, boast expansive garden areas and existing trees. Designed to accommodate a multi-generational family, the three-level residence features four bedrooms, two living rooms, a gym, and a study. Sectionally, varying heights within the structure manifest an engaging interplay of volumes, with bedrooms occupying single volumes, the dining area spanning a double volume, and the living area occupying an intermediate 1.5 level volume.
STUDIOS 90, Kodla, India:
This sculptural residential project is a vibrant composition of colored cuboids. The project’s objective was to develop studio apartments, a hostel, and a guest house on the periphery of a housing complex for a residential township, catering to the employees of a newly established cement plant. The layout features angular steps, with all rooms oriented towards the north to mitigate the hot climate of Kodla, Karnataka, where temperatures soar above 35°C for eight months annually.
The development comprises four and five-story buildings, housing 18 studio apartments, 54 hostel rooms, and 18 guest rooms, all facing expansive landscaped areas and a large playground in the northeast direction. Common amenities such as a cafeteria, games room, lounge, and gym are situated at the ground level, while rooms on the upper floors open onto sheltered north-facing balconies.
RAS HOUSES, Ras, India:
Nestled amidst open courtyards and landscaped gardens, this project consists of a series of low-rise volumes comprising 61 executive guesthouses, 47 bachelor hostel accommodations, and 18 studio apartments. Located in Ras, Rajasthan, the internal planning of the spaces is tailored to the desert climate, incorporating deeply recessed windows, open and sheltered courtyards, and naturally ventilated circulation areas, ensuring reduced heat gain and naturally cooled interiors.
The housing development is meticulously planned to conform to the contours of the site, resulting in minimal soil excavation and a distinctive height variation that adds character. Drawing inspiration from traditional Indian cities, the organic layout features constantly varying scales and shifting axes, creating unique identities for each segment of the housing complex.
THE STREET, Mathura, India:
Inspired by the winding lanes of Mathura city, this 800-room student hostel fosters organic spaces. Designed in five linear blocks, the buildings twist and turn along their length on a wedge-shaped site within a sprawling university campus. Adjacent to repetitive hostel blocks, these new structures carve out individual spaces with distinct identities.
The orientation of the buildings prioritizes the creation of expansive north-facing gardens overlooking a vast playground. Each hostel room features a wedge-shaped bay window facing north, alongside ventilators positioned towards the internal corridor, facilitating cross ventilation and ample light throughout the year. Break-out spaces at each bend allow natural light to permeate the internal circulation areas, enhancing the overall experience.
2. Architecture BRIO
Featured Projects: 8
Total Projects: 7
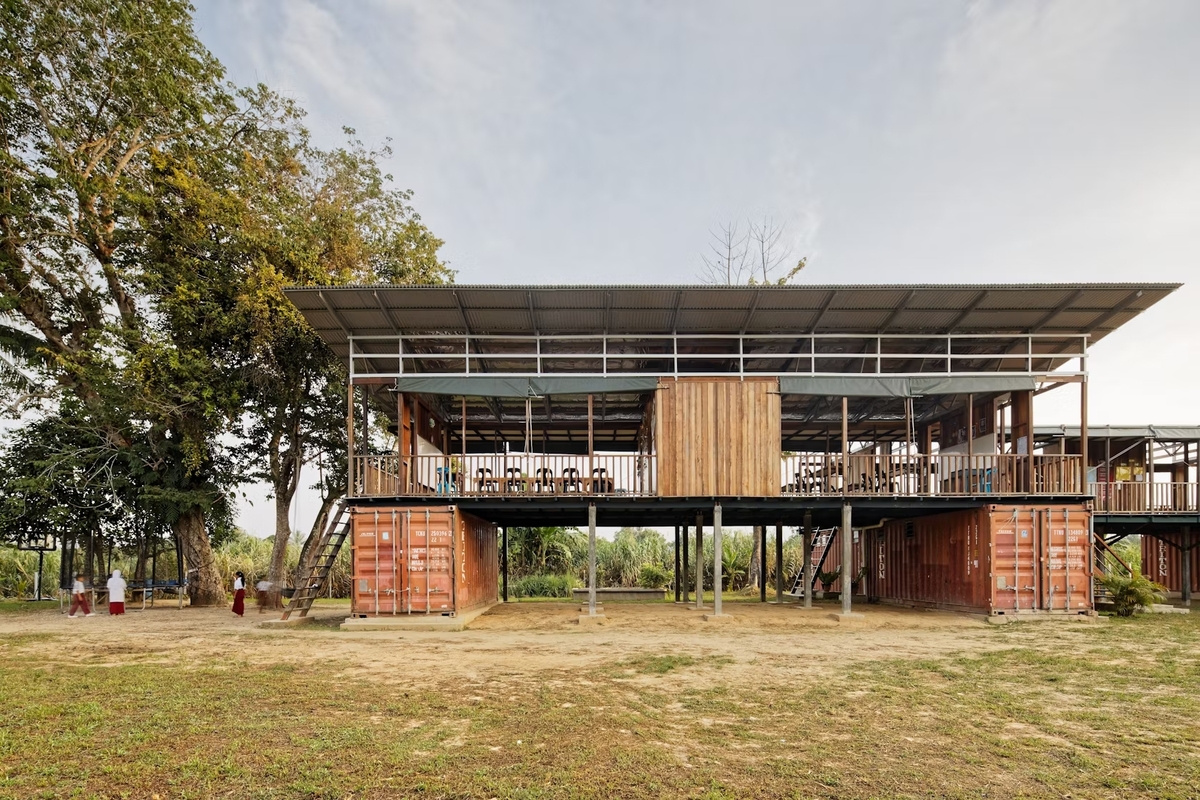
Architecture BRIO is a renowned architecture and interior design firm celebrated for its innovative approach to crafting sustainable design solutions that resonate with their surroundings in an ever-evolving world. The studio’s portfolio reflects a deep exploration of the complex relationships between urban dynamics, architectural form, landscape integration, and interior spaces. In light of the escalating need for their built environment to harmonize with nature, as well as the unprecedented urban and rural expansion in India and beyond, the studio endeavors to strike a delicate equilibrium between architecture’s ability to blend seamlessly into its surroundings and its capacity to create vibrant, adaptable, and immersive environments among architecture firms in India.
Some of Architecture BRIO’s standout projects include:
The Riparian House, Karjat, India:
Nestled amidst the picturesque Western Ghats, not far from Mumbai, lies the Riparian House. Positioned snugly beneath the crest of a hillock at the foothills of the Ghats, it cleverly disguises itself with a vegetated roof that seamlessly merges with the natural landscape. This strategic placement affords breathtaking views of the Irshalgad hill fortress to the north and stunning sunsets over winding rivers and lush agricultural fields to the west. Capitalizing on the steep terrain, the vegetated roof not only expands usable space but also enhances the house’s understated elegance while keeping it naturally cool.
Etania Green School, Beaufort, Malaysia:
In Sabah, Malaysia, Etania Green School stands as a beacon of hope for thousands of stateless children, predominantly offspring of Indonesian migrant laborers. Denied access to formal education, these children find solace and opportunity in the full-fledged learning program offered by Etania schools. With safety, security, and happiness at the forefront, these learning centers empower marginalized children, providing them with essential educational tools and a nurturing environment. With plans to establish 30 schools across Sabah, Etania’s vision for education shines brightly, with the first prototype school designed to accommodate 350 children aged 5-13.
House in a Beach Garden, Alibag, India:
The House in a Beach Garden epitomizes a transformative design approach, breathing new life into a dilapidated coastal dwelling. Formerly secluded from the seafront by a towering boundary wall, the house underwent a remarkable metamorphosis. Elevating the garden by five feet and aligning it with the house and boundary wall on a single level was the initial, pivotal step. Salvaging materials from the original structure, including the foundation, minimized waste and lent sustainability to the project. This mindful approach not only revitalized the property but also fostered a deeper connection with its idyllic beachfront setting.
House on a Stream, Mumbai, India:
Nestled within the serene environs of Alibag, this retreat harmoniously integrates with the landscape, intricately threading itself around a meandering stream. Seasonal yet constant, the streambed adds a dynamic touch to the surroundings year-round. Abundant with medicinal and fruit-bearing trees, the setting exudes intimacy and boasts a comfortable microclimate. A leisurely stroll along the stream path before entering the abode evokes a sense of anticipation.
Comprising two distinct sections, the house artfully delineates between its daytime and private realms. The dining area, kitchen, living room, and entrance verandah form the lively hub, while a bridge spanning the stream connects these spaces to the secluded master bedroom. Emulating an organism maximizing its surroundings, the house extends its limbs into the landscape, capitalizing on scenic vistas and accentuating special moments, such as the majestic tree canopy or the cascading stream during monsoon showers.
Himalayan Mountain Retreat, Mukteshwar, India:
Perched amidst the tranquil hamlets of the Kumaon region, this Mountain Home offers a sanctuary in the foothills of Uttarakhand. Situated at an elevation of 2300m, amid lush forests, orchards, and towering pine trees, the retreat commands panoramic views of the Himalayas. Its steep slopes, terraced to perfection, seamlessly blend into the natural topography.
Adopting a boomerang-shaped design, the structure gracefully follows the contours of the land on the upper level. Each guest room enjoys a unique perspective—one overlooking a verdant reserved forest, while the other is nestled amidst pear and peach orchards. With each location offering distinct attributes, the structures respond and adapt in their own distinctive ways, celebrating the diversity and serenity of the Himalayan landscape.
3. Gaurav Roy Choudhury Architects
Featured Projects: 7
Total Projects: 12
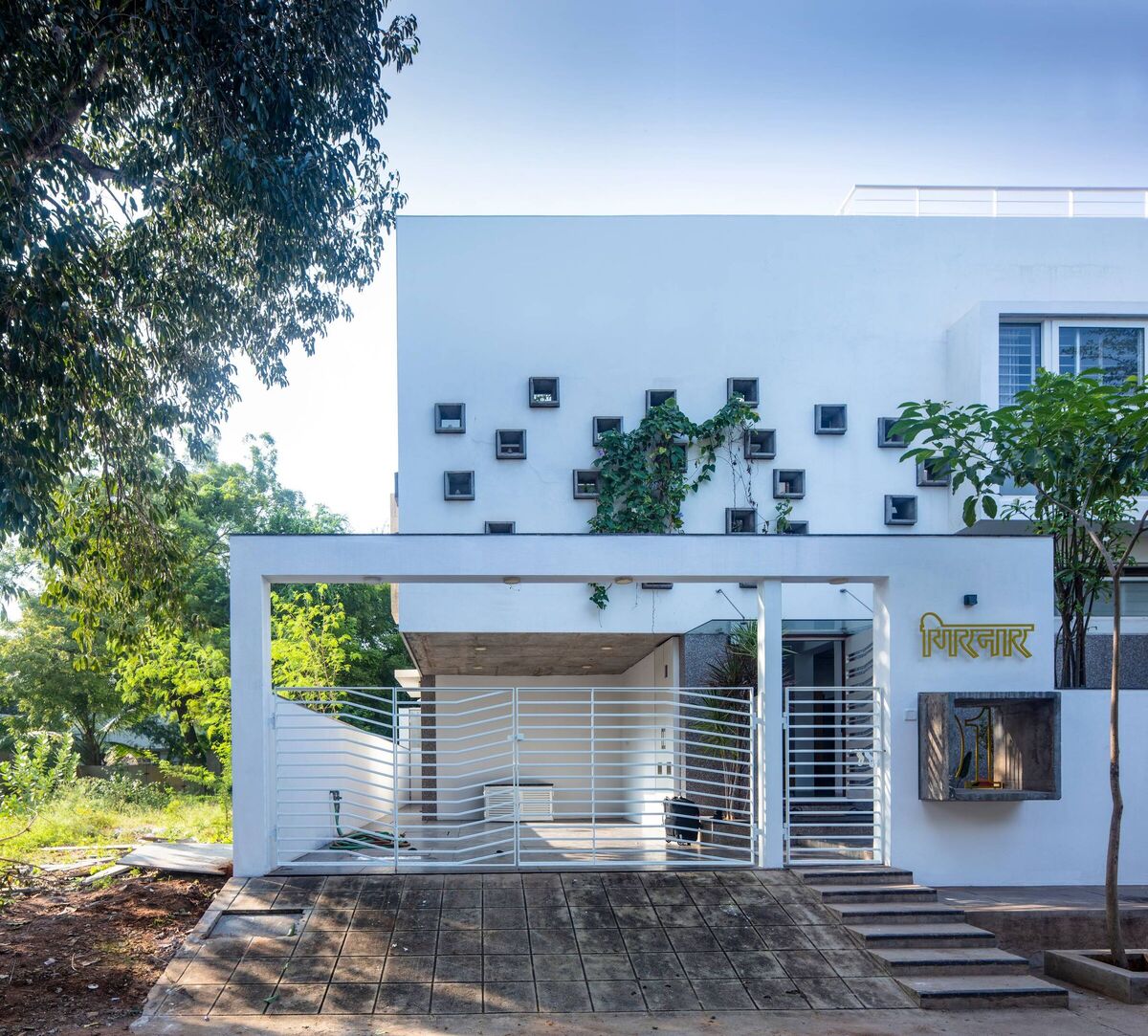
GRCA, helmed by architect Gaurav Roy Choudhury, is a youthful firm boasting expertise in architecture, interior design, graphic design, urban planning, and housing projects, primarily concentrated in and around Bangalore. At the heart of its mission is the endeavor to decipher the nuanced intricacies that shape context, transcending project briefs from the explicit to the implicit. GRCA diligently explores diverse realms of influence and experience, aiming to redefine genuine architecture through innovation and narrative craftsmanship. Grounded in the familiar yet perpetually curious about the uncharted, the firm’s trajectory is anchored in the known while its gaze remains fixed on the undiscovered among architecture firms in India.
Some of the notable projects by Gaurav Roy Choudhury Architects include:
Bellary House, Ballari, India:
Situated in the quaint town of Bellary, renowned for its iron ore mines, rocky terrain, and rich history, the Bellary House stands as a testament to architectural finesse. Nestled within a neighborhood undergoing gradual transformation, the house occupies a corner site, strategically positioned to witness the evolving landscape. Designed to combat the region’s hot and arid climate, the house envelops itself in protective walls, fostering a convectional microclimate that keeps the interior cool. Precast concrete windows punctuate the exterior, allowing glimpses of the surroundings while maintaining privacy.
Inside Out House, Bengaluru, India:
A manifestation of dreams, the Inside Out House embodies the desire for a serene lifestyle amidst nature’s embrace, away from the hustle and bustle of urban chaos. Nestled on the outskirts of Bangalore, this home offers solace to a young family, blending seamlessly with the surrounding landscape. Balancing the romanticism of dreams with the pragmatic realities of city life, the house juxtaposes a sturdy exterior with an inviting interior. Enclosed within white walls adorned with raw concrete and brick accents, the house exudes a sense of tranquility, inviting occupants to explore its inner sanctum.
Lateral House, Bangalore, India:
Nestled in the heart of Bangalore, Lateral House stands as a haven for a young family seeking purity in design. Despite the imperative to maintain cost-effectiveness and adhere to numerous Vaastu principles, the goal was to craft a luminous, sculptural space that seamlessly blends public and private domains. Dramatic interplays of scale and proportion characterize the design, ensuring flexibility and self-sufficiency in absorbing Bangalore’s climatic nuances. The parking lot discreetly resides beneath a mezzanine level, leading to the central entry point. Public spaces like the living area, dining zone, and guest bedroom grace the lower level, while ascending to upper levels reveals enhanced privacy and grandeur.
R.K. Fabrics Office, Bangalore, India:
Amidst the hustle and bustle of Gandhinagar, RK Fabrics embarked on a journey from humble beginnings to occupying three floors in a neglected building. Committed to their roots, they chose to expand and renovate within the confines of their historical locale, eschewing the allure of more prominent city sectors. The revamped office space, spread across two and a half independent floors and a terrace-turned-cafeteria, houses the administrative hub, including a dedicated cabin for the Chief Operations Officer overseeing crucial processes.
Aadyam, Bengaluru, India:
In a well-established central neighborhood of Bangalore, Aadyam emerges as a dynamic response to evolving lifestyles. Initially conceived with a different vision, the project underwent a transformation to meet the unique needs of a young couple and their elderly parents. Striving for a harmonious blend of energy and tradition, the design reconciles disparate ideals, ensuring spatial integrity and comfort. With a site spanning 40 by 60 feet, Aadyam embodies versatility, catering to diverse lifestyles while retaining a sense of familiarity and warmth.
CollectiveProject, a dynamic international design studio, was established in Bangalore, India in 2013 by partners Cyrus Patell and Eliza Higgins. With a keen focus on design exploration across various dimensions, the studio delves into projects ranging from furniture and interiors to residential and institutional structures. Notable recent endeavors encompass a Montessori school spanning a 2-acre expanse, a Café/Bakery nestled in Koramangala, and a captivating garden landscape fused with a reading room.
At CollectiveProject, they embrace a holistic approach to architecture, integrating spatial narratives, landscape elements, and materiality to create immersive experiences. Their methodology is characterized by openness and fluidity, drawing inspiration from the context, culture, environment, and technological advancements. Bridging the gap between scales, their work is both intricately detailed and conceptually driven, embodying a synthesis of form and function among architecture firms in India.
Highlighted among CollectiveProject’s portfolio are:
Lakehouse, Hyderabad, India:
Nestled amidst the serene ambiance of Durgam Cheruvu Lake in Hyderabad, the Lakehouse stands as a secluded haven designed for both entertainment and tranquility. Perched on a steep and rocky terrain, the property offers sweeping vistas of the surrounding landscape, ranging from the pristine waters of the lake to the bustling HiTec City tech park in the distance. Unlike conventional architectural approaches that flatten and clear the land, the Lakehouse embraces the natural topography, elevating itself above the ground to showcase the rugged beauty of the terrain.
Ekya Early Years: Kanakapura Road, Bengaluru, India:
Transforming an abandoned watch factory and sprawling two-acre site into an immersive haven for learning, Ekya Early Years: Kanakapura Road redefines the preschool experience in Bengaluru. Embracing the charm of the industrial setting, the design seamlessly integrates spacious classrooms filled with natural light and ventilation. With a focus on fostering a deep connection with nature, the design blurs the boundaries between indoor and outdoor spaces, creating a vibrant environment where students can thrive. Central to the design is a lush “Jungle” courtyard, surrounded by 13 classrooms accessible via covered walkways, providing students with constant interaction with the surrounding greenery.
Garden Folly, Bengaluru, India:
In Bengaluru, India, a 15’ x 50’ extension to a residential plot finds new life as the Garden Folly, a verdant oasis and personal sanctuary. Serving as both a lush garden retreat and a cozy personal library, this pavilion seamlessly blends into its natural surroundings. Accessed via a discreet street entrance, the pavilion boasts a sunken path lined with local black granite, creating a serene transition into the verdant landscape. Despite its physical separation from the main residence by a masonry wall, carefully positioned openings offer tantalizing glimpses into the secluded garden sanctuary beyond.
Brick House, Bengaluru, India:
Nestled within a bustling tech suburb of Bangalore, the Brick House emerges as a tranquil haven for a growing family amidst the urban sprawl. Built upon the foundation of a small brick house, this new design embraces the rustic charm of traditional brick construction while infusing contemporary elements. Hand-molded table bricks with natural variations adorn the structure, celebrating the material’s inherent imperfections. The juxtaposition of traditional craftsmanship with modern geometries is further accentuated by porous jaali screens and captivating shadow patterns cast by partial brick projections.
Spoonful of Sugar, Bengaluru, India:
Spoonful of Sugar (SOS) Koramangla, the latest addition to Bangalore’s beloved Patisserie/café, exudes playful elegance and sophistication. Inspired by the client’s recent rebranding efforts, the design harmoniously integrates handmade custom tiles in subtle shades of grey, white, and pink, echoing the café’s graphic motif. Divided into three distinct zones, patrons can enjoy the formal indoor/outdoor café seating or opt for a more relaxed ambiance at the bar seating adjacent to the street. Every detail, from the bespoke furniture to the unique lighting fixtures, reflects the bespoke nature of SOS Koramangla, setting the stage for future locations to follow suit.
5. The Purple Ink Studio
Featured Projects: 4
Total Projects: 15
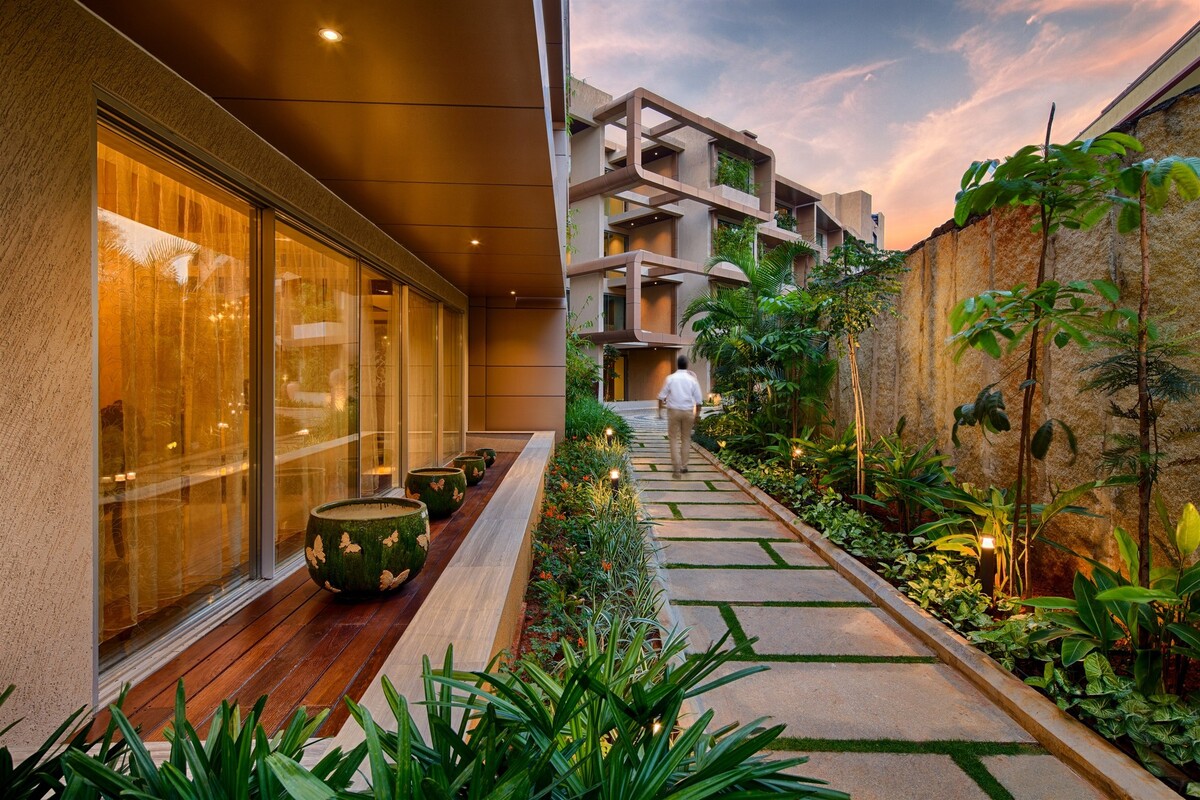
Established in 2011 in Bengaluru, The Purple Ink Studio emerges as a dynamic architecture practice characterized by its youthful vigor, experimentation, and lofty ambitions. Founded by Aditi Pai and Akshay Heranjal as Principals, alongside Nishita Bhatia and Arpita Pai, the studio has evolved into a collaborative hub, fostering a diverse team of design associates from varied architectural backgrounds.
Driven by a commitment to layered, contextual, and experimental design, the studio embarks on a journey of exploration across various scales and typologies. With a keen inclination towards blurring the boundaries between architecture and landscape, The Purple Ink Studio continually seeks to pioneer innovative approaches. Within a span of less than a decade, the studio has garnered global acclaim, amassing numerous national and international accolades for its groundbreaking work among architecture firms in India.
Highlighted among The Purple Ink Studio’s portfolio are:
The Courtyard House, Bengaluru, India:
Inspired by the client’s desire for a “Courtyard House,” this architectural marvel centers around a central courtyard, leveraging its climatic advantages to the fullest. Seamlessly integrated with the site’s context, the Courtyard House blends green spaces not only in its exterior but also intricately within its spatial layout. The design journey commenced with a thorough understanding of the local climatic conditions. Situated facing east, with expansive public greenery to the north, the landscape scheme harmonizes with the surroundings, extending into the building’s interiors and converging at the courtyard adorned with a sculptural tree. Living, dining, and staircase areas enveloping the courtyard are envisioned as exterior spaces, blurring the lines between indoors and outdoors.
KINGS HOUSE APARTMENTS, Bengaluru, India:
Nestled in the bustling heart of Bangalore, this site enjoys proximity to premier hospitality, medical, and commercial amenities. The client envisioned exclusive “Sky Villas,” aiming to redefine luxury living. Embracing the city’s vibrant urban fabric, the design challenge entailed optimizing the 30,000 Sqft plot while preserving existing greenery and minimizing the ecological impact of the structure.
Shreyas Retreat, Bengaluru, India:
Crafted as a “Retreat within Retreat,” this 20,000 Sqft spa enclave introduces a new dimension to a renowned Yoga Retreat in India, offering immersive layers of spaces and experiences. Embracing a sustainable ethos, the architectural vision seamlessly intertwines humanity with nature. The main block, partially submerged, delves into the earth, fostering a profound connection with the natural surroundings, while sunken courts facilitate light and air circulation. A journey through the retreat unfolds a tapestry of meticulously designed spaces, bathed in natural light, accentuated by handcrafted jaali screens and organic design elements blurring the boundaries between interior and exterior realms.
BRICK HOUSE, India:
Nestled in the coastal enclave of Mangalore, amid the rich tapestry of cultures, lies the Brick House. This haven encapsulates the essence of the region, where history whispers through the cobblestone streets and heritage sites dot the landscape. Set within a bustling urban milieu that has weathered time’s passage, the house stands as a tribute to nostalgia and ancestry.
Inspired by the client’s reminiscences of childhood strolls past old brick factories and lime-plastered walls, the design narrative unfolds. It weaves together echoes of yesteryears with a modern aesthetic, embracing red-oxide flooring and traditional cooling techniques. As the family retreats to this sanctuary, they find solace in the familiar while embracing the allure of contemporary design.
R.World Big Cinemas, Rajkot, India:
Transforming the landscape of entertainment in Rajkot, the R.World Big Cinemas project breathes new life into a historic single-screen theatre. Situated at a pivotal city junction amidst a bustling urban tapestry, the endeavor aimed to rejuvenate the iconic landmark for modern audiences.
With a nod to its storied past, the design envisioned a contemporary facelift that respects the site’s heritage while embracing the demands of modern cinema. The transition from a dated single-screen theatre to a vibrant three-screen multiplex demanded a seamless blend of tradition and innovation. Rooted in the site’s context, the design emerges as a beacon of urban renewal, poised to captivate audiences for generations to come.
6. SpaceMatters
A+Awards Winner: 1
Featured Projects: 3
Total Projects: 11
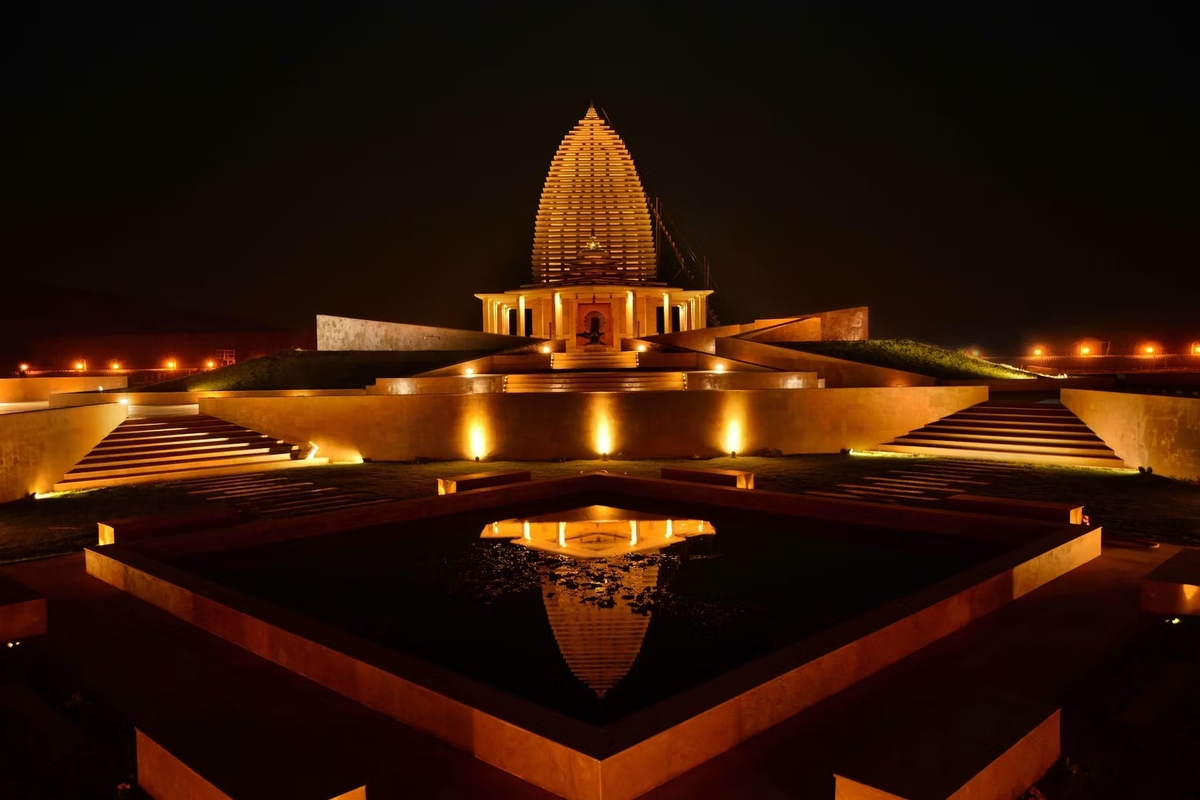
SpaceMatters, established in 2005, is a comprehensive design firm headquartered in New Delhi, boasting expertise in architecture, interior design, urban planning, and habitat research. Renowned for its innovative approach, the award-winning practice has consistently ranked among the top architecture firms in India.
Here are some of SpaceMatters’s standout projects:
Temple in Stone and Light, Barmer, India:
Situated in the culturally vibrant region of Rajasthan, the Temple in Stone and Light project presented an opportunity to blend contemporary design with traditional architectural techniques. They aimed to honor the rich heritage of the area while pushing the boundaries of modern temple architecture.
Choosing stone masonry was a deliberate decision to pay homage to the region’s building style while introducing a touch of novelty. They capitalized on the abundance of high-quality stone and the expertise of skilled craftsmen to create a design that seamlessly integrated with the surroundings.
The Bonjour India Experience, DL, India:
They were entrusted with curating and designing the Bonjour India Experience pavilion, a unique traveling exhibition celebrating the Indo-French collaboration. Spanning art, architecture, and urbanism, the pavilion journeyed from the iconic India Gate in Delhi to the bustling book fair in Kolkata.
Their design had to strike a balance between functionality and aesthetics, catering to the logistical challenges of a traveling pavilion while ensuring a captivating experience for visitors. It was engineered for quick installation and dismantling in crowded public spaces, without the need for heavy machinery, ensuring adaptability to various sites.
Patna Museum, Patna, India:
The collaboration between Snøhetta and SpaceMatters for the Bihar Museum aimed to create an iconic venue that not only showcases the historic treasures of the Patna Museum but also fosters inclusivity and vibrancy within the city’s public sphere. This design underscores the significance of museums in today’s democratic society, emphasizing the role of public engagement in cultural discourse.
With a shared vision of establishing a dynamic and inclusive cultural space, both Snøhetta and SpaceMatters brought unique perspectives to the project, blending local insights with global design sensibilities. Through collaborative workshops held in Oslo and New Delhi, and engaging with cultural luminaries such as Subodh Gupta and Anunaya Chaubey from Bihar, the design process was enriched by diverse perspectives and expertise.
INHWA Business Center, Gurgaon, India:
Unlike traditional offices tailored to a specific occupant, the INHWA business center faced the challenge of accommodating a diverse range of users while maintaining flexibility and diversity. Balancing international aesthetics with a pan-Asian ethos, the design aimed to transcend stereotypes and create a space that feels both global and rooted in local culture.
The project reimagined the conventional office as a fusion of hospitality and workspace, catering not only to functional needs but also providing an environment for networking, relaxation, and community-building. By offering opportunities for international users to feel connected to their surroundings while unwinding and expanding their networks, the space aimed to enrich both work and leisure experiences.
7. StudioPOD
Number of A+Awards Winners: 1
Number of A+Awards Finalists: 1
Featured Projects: 3
Total Projects: 3
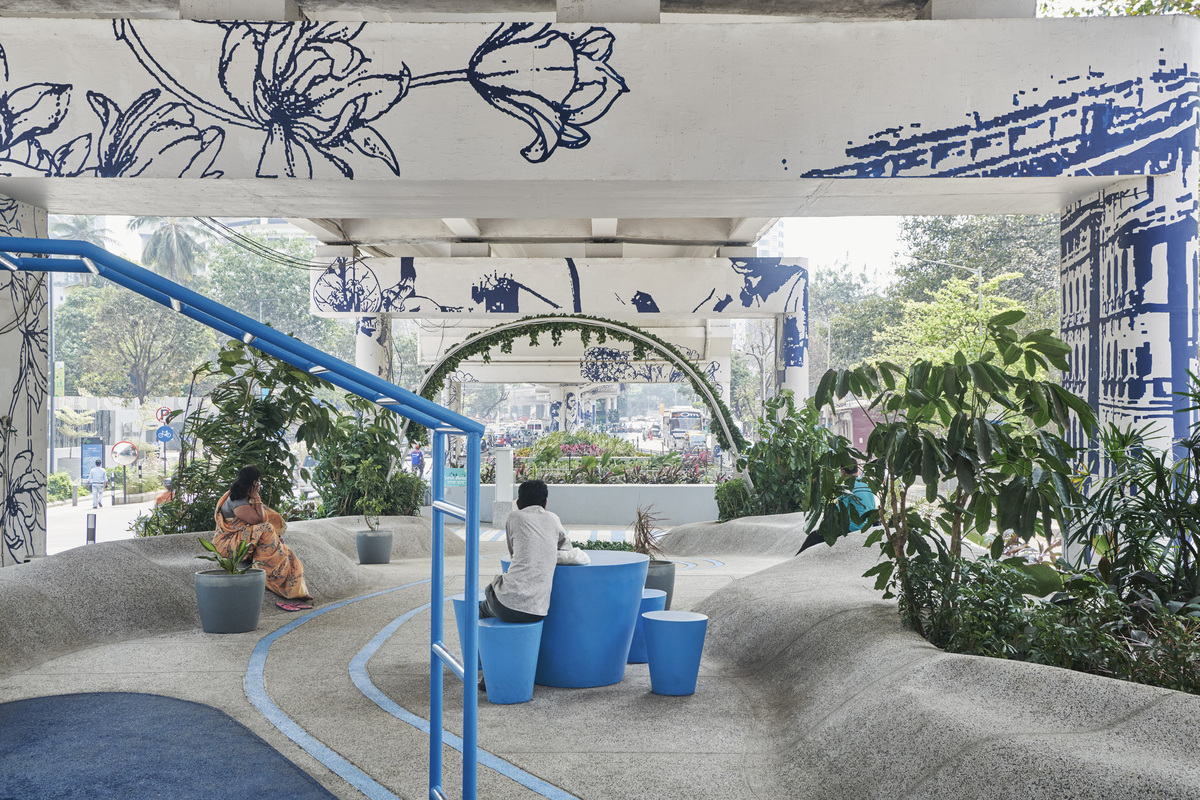
StudioPOD is a globally renowned planning and urban design firm headquartered in Mumbai, India, with a satellite office in Dallas, USA. Their ethos revolves around People Oriented Design (POD), which serves as the cornerstone of their philosophy. Since its inception in 2013, StudioPOD has spearheaded numerous projects across India and the UAE, spanning various scales from strategic and regional plans to transportation and campus designs, landscape urbanism, placemaking, and streetscapes.
At StudioPOD, their Urban Design practice defies conventional boundaries by prioritizing people-centric design principles and innovative ideas. They specialize in crafting cities and social spaces that promote resilience, vitality, ecological sustainability, and community engagement among architecture firms in India.
Among StudioPOD’s notable projects are:
One Green Mile – Public Space and Streetscape Design, Lower Parel, Mumbai, India:
In urban centers like Mumbai, harmonizing mobility, infrastructure, and open spaces is essential for fostering livable urban environments. One Green Mile presents an opportunity to develop a “Complete Street” in the bustling financial district of Mumbai, offering a safe, active, and vibrant public realm while ensuring smooth vehicular movement. It showcases the transformation of encroached and underutilized spaces into a secure public domain, fostering a positive, safe, and enjoyable environment for all residents of this neighborhood.
Ravine Park: Godrej Rivergreens, Pune, India:
As a symbol of sustainable water management, Ravine Park utilizes landscape as an integral part of infrastructure to redirect water flow and manage flooding on-site. It celebrates the unique ecology of the ravine, preserving the existing watershed and trees within the master plan, serving as the focal point for passive recreation. Enhanced water management is achieved through bioswales, aimed at restoring and enriching the already thriving ravine system.
The landscape design encourages community engagement with the natural surroundings of the ravine. An elegantly designed elevated canopy walk, constructed around existing trees on-site, allows residents to connect with and appreciate nature up close. Crafted with locally sourced stones, native species, and minimal steel structures, the landscape design leaves a minimal footprint on the delicate ecology of the ravine.
Bada Danda Streetscape: Puri:
Bada Danda Road is a bustling thoroughfare located in the heart of Puri, Odisha. Throughout the year, it serves as a vital artery catering to the daily needs of the city’s residents. However, once a year, during the revered festival of Rath Yatra, this dynamic street transforms into a sacred pilgrimage route. Rath Yatra is a grand procession where the deities of the Jagannath Temple are ceremoniously transported on three immense hand-pulled wooden chariots. Spanning a distance of 2.5 km between the iconic Jagannath Temple and the Gundicha Temple, Bada Danda becomes the focal point of this spiritual journey. During this auspicious event, the street teems with pilgrims, drawing an average of 35,000 devotees daily and swelling to 1.5 million during the Rath Yatra festival.
8. Anagram Architects
Number of A+Awards Finalists: 1
Featured Projects: 3
Total Projects: 6
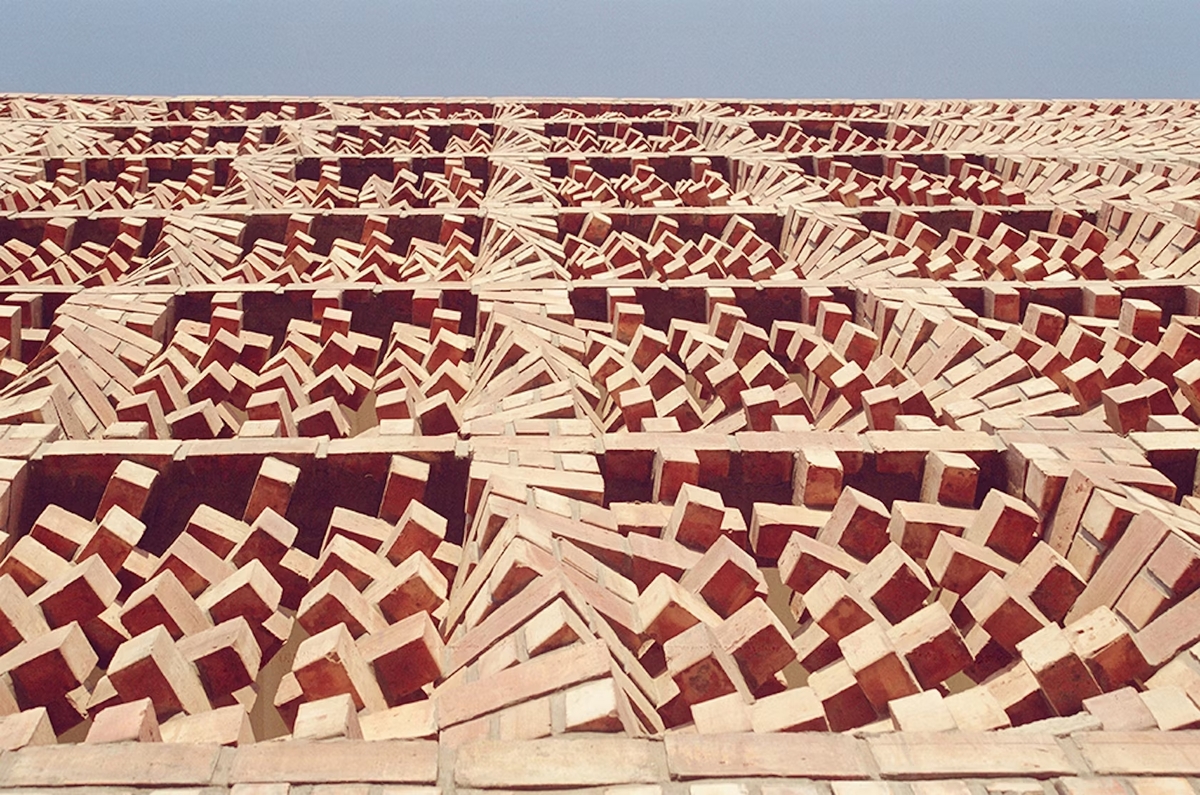
Anagram Architects is a pioneering design consultancy firm founded by Vaibhav Dimri and Madhav Raman in New Delhi in 2001. Both partners are alumni of the School of Planning and Architecture, New Delhi, bringing a wealth of architectural expertise to the table. Their practice is multifaceted, spanning public infrastructure planning, urban design, architecture, scenography, broadcast design, furniture design, and interior design.
Renowned for their innovative approach, their firm has rapidly gained recognition both nationally and internationally. From humble residences to expansive public infrastructure projects, their portfolio showcases a diverse range of design solutions. They pride themselves on blending contemporary aesthetics with extensive research into traditional and unconventional practices, resulting in culturally resonant, contextually sensitive, and resource-efficient designs. At Anagram Architects, they embrace each project as an opportunity to explore spatial design, drawing on their rich experience across various disciplines to deliver cutting-edge and original solutions among architecture firms in India.
Some of their most notable projects include:
South Asian Human Rights Documentation Centre (SAHRDC):
The South Asian Human Rights Documentation Centre (SAHRDC) is a non-governmental organization dedicated to the investigation, documentation, and dissemination of information concerning human rights issues. Despite operating from a modest office with limited resources, SAHRDC also hosts an internship program that attracts scholars from universities in India and abroad. Tasked with constructing an office on a compact 50 sqm plot situated on a bustling pedestrian street corner, the project prioritized sustainability, spatial efficiency, and cost-effective construction methods.
Kindred House, India:
Kindred House was envisioned as the residence for two separate nuclear families, each comprising a set of brothers and their families. Departing from the conventional Indian family structure, which typically spans multiple generations with distinct hierarchical roles, the clients sought a design that accommodated their kindred nuclear setup. Consequently, the design incorporated multiple social spaces with overlapping territories and usages, alongside specific zones allocated for each family unit and individual family member. Emphasizing the bond between the two families, the design aimed to establish close and nuanced volumetric relationships between the built masses, featuring three materially diverse cuboidal volumes supported by an interlaced, cantilevering structural system. This jenga-like arrangement creates the illusion of the volumes floating between a pergola on the roof and a water pool at the entrance, bound together by shared spatial connections.
Artrovert: Conversations in Grey, Greater Noida, India:
Artrovert is a unique project aimed at designing a studio within a peri-urban artists’ colony called Kaladham in Greater Noida, Uttar Pradesh. Situated on a 300 sqm trapezoidal plot within an octagonal grid of 216 plots, the 280 sqm studio caters to their client-collaborator, a multi-media artist renowned for her politically charged artworks that challenge conventional norms and aesthetics.
In a departure from the traditional introverted artist’s studio, their client envisioned an extroverted residency that blurs the boundaries between art creation and communal living within her precinct. Recognizing Kaladham’s location at the urban periphery, she sought to foster social connections and community engagement through outward expression and shared spaces, thereby nurturing a cohesive community fabric.
Gairola House, Gurgaon, India:
In many Indian cities, urban multifamily residences often originate from semi-detached single-family homes situated in suburban or peri-urban plots. As these areas become part of the urban sprawl, connectivity improves, and rental values rise, these residences are divided into multiple rental units to maximize floor area and meet real estate demands.
This evolution typically results in multi-deck apartment stacks with identical floor plans and a common access staircase, overlooking the potential of shared community spaces such as staircases, courtyards, and setbacks.
The Digit, New Delhi, India:
In the realm of corporate marketing communication, capturing attention is paramount, especially for their clients, one of the nation’s largest outdoor media firms. Today, corporate brand identities saturate the urban landscape through outdoor or out-of-home (OOH) advertising, offering a powerful means of communication characterized by high visual impact in fleeting engagements.
This form of advertising boldly intertwines with the urban fabric, leveraging built volumes and urban elements to enhance visibility and amplify messaging. Its visual language, characterized by its clamor and urgency, overlays the urban built environment, contributing to both its chaotic visual tapestry and inspiring elements of street art.
9. IMK Architects
Featured Projects: 3
Total Projects: 22
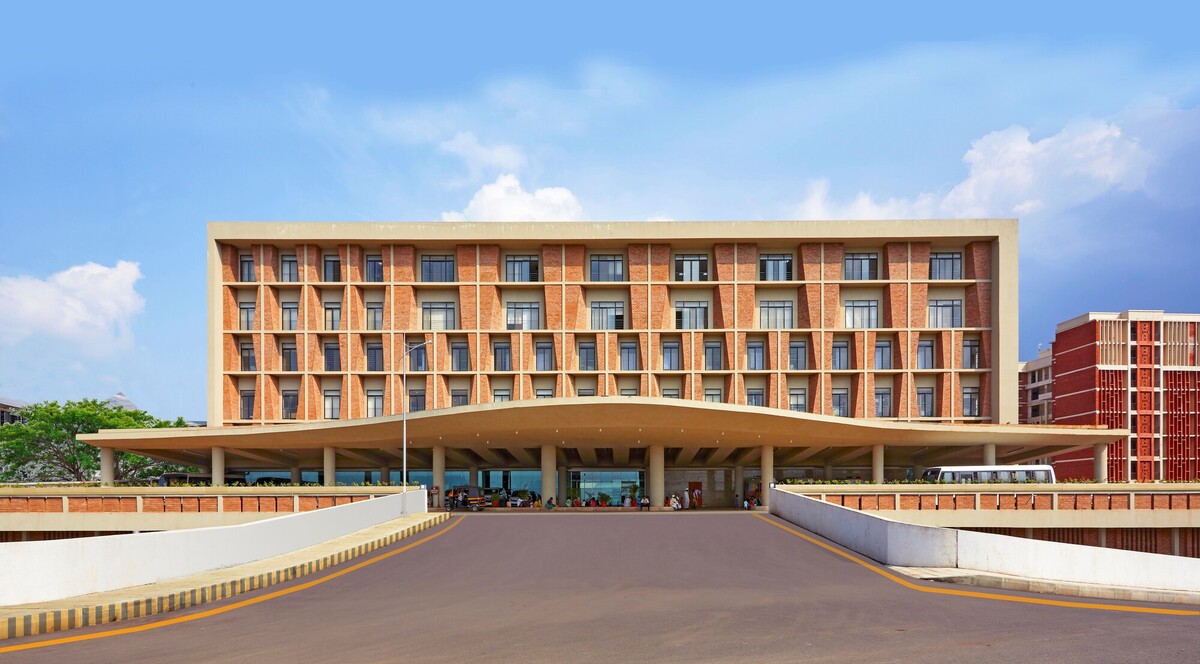
Established in 1957, IMK Architects is a leading architecture and urban design firm based in Mumbai, with an additional office in Bengaluru. Helmed by the father-son team of I. M. Kadri and Rahul Kadri, supported by a talented team of 35 professionals spanning architects, designers, planners, engineers, and visualization artists, the firm boasts a rich legacy deeply intertwined with India’s journey to independence.
IMK Architects’ portfolio mirrors the evolution of modern India, particularly Mumbai, its financial hub. Their diverse body of work reflects the shifting paradigms of tradition and modernity, navigating the complexities of a young nation striving for economic security and self-sufficiency amidst the interplay of business and politics among architecture firms in India.
Some of IMK Architects’ notable projects include:
IIT Bombay Student Housing, Mumbai, India:
Situated along the serene Powai Lake in East Mumbai, the Indian Institute of Technology, Bombay (IITB), stands as a beacon of technical and research excellence within India. Nestled amidst the lush greenery of the Sanjay Gandhi National Park, the sprawling 545-acre campus offers a picturesque setting for academic pursuits. Tasked by the IIT Bombay Alumni Association (IITBAA), IMK Architects undertook the redevelopment of student housing blocks H7, H8 (boys’ hostel), and H21 (girls’ hostel). The project aimed not only to expand the existing capacity but also to ensure that the buildings met Carbon-Zero and GRIHA certification standards.
Recognizing the innate human connection to nature –– a concept known as biophilia –– IMK Architects envisioned the hostel design to harmonize seamlessly with its natural surroundings, fostering a holistic environment conducive to student well-being and academic growth.
Malabar Hill Forest Trail, Mumbai, India:
Amidst the bustling urban landscape of Mumbai lies the serene Malabar Hill forest, a 12-acre oasis of greenery and biodiversity. To preserve and enhance this precious natural habitat, IMK Architects collaborated with the Malabar Hill Citizens’ Forum, the Nepeansea Road Citizens’ Forum (NRCF), and the JSW Foundation to conceive the Malabar Hill Forest Trail. This innovative project introduces an elevated wooden walkway that meanders through the forest, offering visitors an immersive experience amidst nature.
Designed to promote eco-tourism and environmental awareness, the trail provides a recreational space for urban dwellers to reconnect with nature and unwind amidst the tranquility of the forest. Supported by the Brihanmumbai Municipal Corporation (BMC), the project is slated for completion by the end of 2021, aiming to rejuvenate and conserve Mumbai’s rapidly diminishing urban forests.
Symbiosis Hospital and Research Center (SUHRC), Lavale, India:
Nestled amidst the expansive 40-acre landscape of Pune’s esteemed educational institution, Symbiosis, the Symbiosis Hospital and Research Center (SUHRC) is perched on the lower slopes of a tranquil hill. Conceived as a Multi-Specialty Hospital and a cutting-edge Center for skill development in Medicine, SUHRC embodies the vision to provide top-notch healthcare services while nurturing the next generation of medical professionals.
Designed to serve a diverse array of stakeholders, SUHRC caters to the healthcare needs of Pune and its environs, extending its reach through Tele-Medicine services to remote and underserved communities. Amidst the current landscape, the hospital serves a vital role as a COVID-19 treatment facility, exemplifying its commitment to public welfare.
Sona Vistaas, Begur, Bengaluru, India:
Spanning nine and a half acres, Sona Vistaas stands as a beacon of affordable housing for 600 families employed in Bangalore’s bustling IT sector. Nestled amidst verdant greenery, this residential enclave fosters a deep connection with nature while offering ample open spaces for communal living. Situated in close proximity to major IT hubs, Bannerghatta Road, and Electronic City, the development seamlessly integrates with its surroundings, fostering a sense of community and belonging.
Crafted to optimize space utilization and affordability, Sona Vistaas embraces a horizontal development approach, prioritizing comfort, intimacy, and sustainability. Departing from the conventional high-rise model, the design champions natural living spaces infused with abundant light, ventilation, and opportunities for communal interaction.
10. Abin Design Studio
Featured Projects: 3
Total Projects: 4
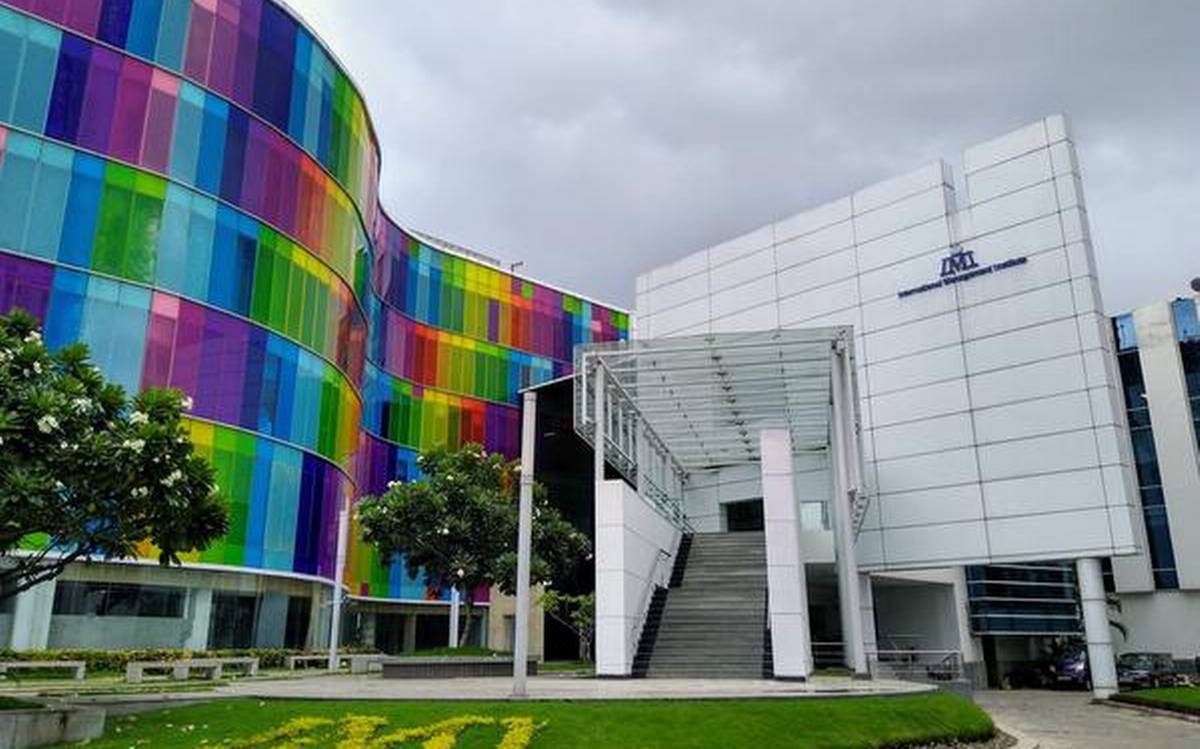
Abin Design Studio, established in October 2005 by Abin Chaudhuri, a Jadavpur University architecture graduate with a specialization in Industrial Design from Domus Academy, Milan, has evolved into a prominent organization in the design realm. Juli Mallick, also a JU architecture alumna, joined ADS in 2006 and now serves as a business partner to Abin. What initially began as a modest team of three has transformed into a leading firm offering comprehensive design and management solutions spanning from conceptualization to realization across various domains, including architecture, interior design, exhibition spaces, industrial design, and graphic design. Their approach integrates extensive research and innovation to ensure the seamless execution of design solutions among architecture firms in India.
Among Abin Design Studio’s notable projects are:
International Management Institute, Kolkata, India:
The ever-changing colors and states of the sky have long inspired human creativity. Drawing from this dynamism, the façade of the International Management Institute in Kolkata reflects the vibrant hues and unpredictability of the sky. Utilizing colored laminate with Vanceva PVB glass, the façade embodies the energy and vibrancy of today’s youth. The institute, designed to meet international standards, incorporates state-of-the-art facilities and smart classrooms to facilitate global knowledge exchange through conventions and seminars. Despite site constraints dictating linear planning, the unique colored façade sets the institute apart as a pioneering architectural endeavor in India.
Wall House, Bansberia, India:
Situated at a bustling intersection in Bansberia, the Wall House project posed unique challenges. Initially envisioned as a secure and noise-free residence with a towering boundary wall, concerns arose regarding visibility and safety at the junction. Through careful analysis and dialogue with the client, a compromise was reached. Instead of obstructing sightlines, the boundary wall was integrated within the plot, serving as an extension of the sidewalk while enhancing the streetscape with landscaped greenery.
Gallery House, Bansberia, India:
Adjacent to the Wall House, the Gallery House project emerged from a desire to transform a simple garage structure into a community asset. Beyond providing parking and staff quarters, the Gallery House was conceived as a multi-purpose activity space for the neighborhood. Designed to extend visually and physically into the street, the building serves as a vibrant hub for communal activities, enriching the peri-urban locale of Bansberia, West Bengal.
Bonochhaya Experience Centre, Santiniketan, India:
The Bonochhaya Experience Centre serves as the gateway to a luxury retreat inspired by the heritage of Shantiniketan, paying homage to the legacy of Rabindranath Tagore. Designed to encapsulate the essence of rural living and nature’s tranquility, this center is the focal point for client interactions and project presentations.
Reflecting the ethos of the development, the experience center seamlessly integrates meeting spaces, presentation areas, and discussion zones amidst a setting that celebrates local culture and natural beauty. Embracing the romantic allure of nature, the design prioritizes shaded seating areas beneath lush trees, inviting visitors to immerse themselves in the serene ambiance. From the glass-walled waiting lounge offering panoramic views of the open sky deck, guests are enticed to experience the harmonious blend of architecture and greenery that defines the Bonochhaya retreat.
Conclusion
In a landscape where architecture serves as the bridge between tradition and innovation, the architecture firms in India showcased here stand as beacons of creativity and excellence. With a collective commitment to crafting sustainable, contextually-driven designs, these architectural practices are shaping the future of their built environment.
As we move forward, the future outlook for these architecture firms in India is promising. Sanjay Puri Architects, with its dedication to blending cultural elements with modern design principles, continues to lead the way in contextual architecture. Similarly, Architecture BRIO’s focus on sustainability and landscape integration positions it at the forefront of environmentally conscious design.
Gaurav Roy Choudhury Architects, CollectiveProject, The Purple Ink Studio, SpaceMatters, StudioPOD, IMK Architects, and Abin Design Studio each bring their unique perspective and expertise to the table, contributing to the diverse tapestry of architectural innovation.
Looking ahead, these architecture firms in India are poised to address the evolving challenges of urbanization, climate change, and social equity through thoughtful, inclusive design solutions. With a collaborative spirit and a commitment to pushing the boundaries of creativity, they are well-equipped to shape a more sustainable and vibrant future for their cities and communities.
In the coming years, we can expect to see these architecture firms in India continue to make significant contributions to the architectural landscape, inspiring future generations of designers and leaving a lasting impact on the world around us.
Suggested article for reading:
Artificial Intelligence or AI in Architecture; Guide to 2024
The 18 Best AI Architecture Generators of 2024
The Role of Architecture in the Metaverse; Comprehensive Guide 2024
Resources:
Archiobjects | Architizer | ARCHIVIBE | Avonatuura | Archgyan | Rethinking the future
For all the pictures: Freepik | Top Colleges | Architizer | Archdaily | Collective Project | Archello

