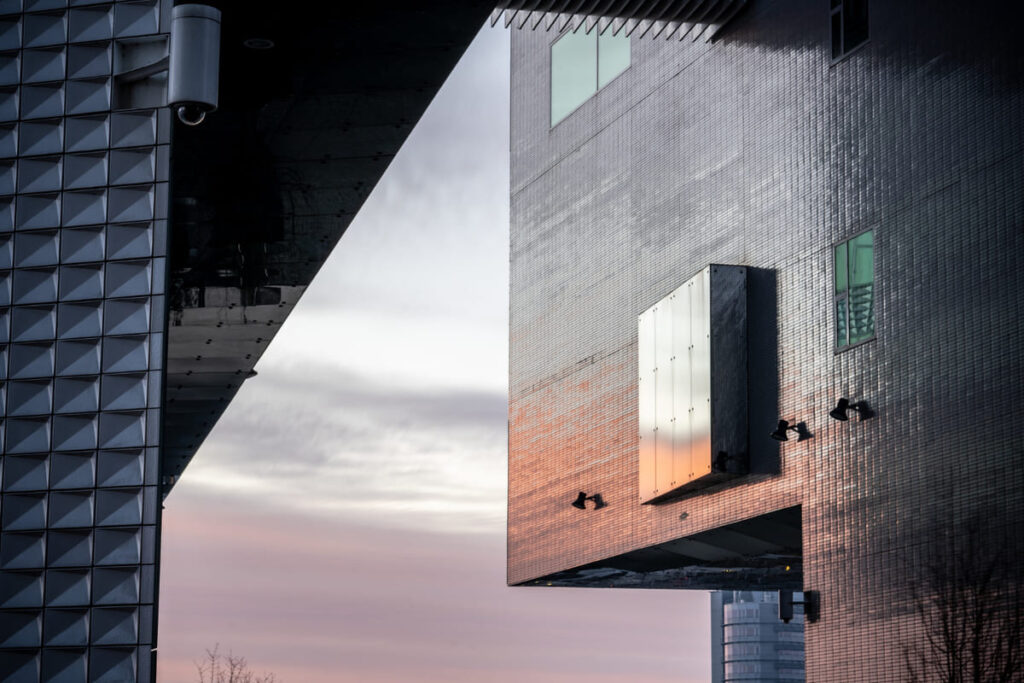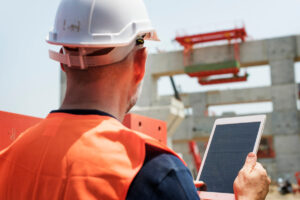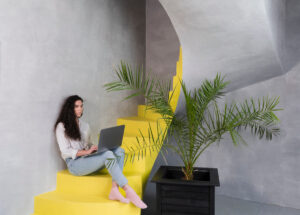Architecture in 2025 is a dynamic field shaped by innovation, sustainability, and changing societal needs. Design professionals are closely tracking emerging trends to deliver projects that are efficient, livable, and future-ready. Modern Architecture Trends today go beyond stylistic preferences – they embody a holistic approach that integrates technology, environment, and functionality. In the context of 2025, “modern” architecture means clean and purposeful design paired with intelligent systems and sustainable practices. The following seven trends outline how contemporary architects are redefining buildings across residential, commercial, and institutional projects worldwide.
Table of Contents
Trend 1: Minimalist Design with Function First
Less is more in 2025’s architectural ethos. Minimalist design focuses on clean lines, open spaces, and a “function first” philosophy where every element serves a purpose. The clutter-free aesthetic of minimalism is not about emptiness, but about intentional simplicity – spaces are designed to support their use without superfluous ornamentation. Architects achieve this by favoring simple geometric forms, neutral color palettes, and integrated storage that maintains orderly environments.
Minimalist buildings often prioritize essential materials and straightforward construction, creating an honesty of form. Interiors might feature polished concrete floors, unadorned timber beams, or unobtrusive lighting fixtures – all contributing to a calm, focused atmosphere. This trend appears in homes and offices alike: for example, open-plan living areas double as flexible workspaces with modular furniture, emphasizing usability. By stripping away the non-essential, modern minimalist architecture creates environments that are both elegant and highly functional, aligning with sustainable ideals by reducing material waste and focusing on quality over quantity.
Trend 2: Smart Homes and Intelligent Building Systems
In 2025, buildings are becoming as smart as the devices inside them. Smart homes and intelligent building systems integrate cutting-edge technology to enhance comfort, efficiency, and security. Sensors and Internet of Things (IoT) devices are embedded in lighting, HVAC, and security systems, allowing a building to “learn” and respond to its occupants’ needs. For instance, a smart home might automatically adjust lighting and thermostats based on occupancy and time of day, or use voice-activated controls for appliances and window shades. In large commercial buildings, centralized building management systems monitor energy usage, air quality, and even predictive maintenance alerts, optimizing operations in real time.
This trend brings practical benefits across all building types. Residential projects now commonly include smart thermostats, app-controlled door locks, and networked smoke detectors for safety. Commercial and institutional buildings employ intelligent access control, advanced fire suppression linked to real-time sensors, and energy management software that cuts down utility costs. By leveraging AI and data analytics, smart buildings can reduce energy consumption (for example, by dimming lights when natural daylight is sufficient) and improve user experience (such as personalized lighting or climate settings in workspaces). The rise of smart homes and buildings reflects a broader move toward connected living – architecture that not only shelters, but actively collaborates with its inhabitants for a more convenient and efficient lifestyle.
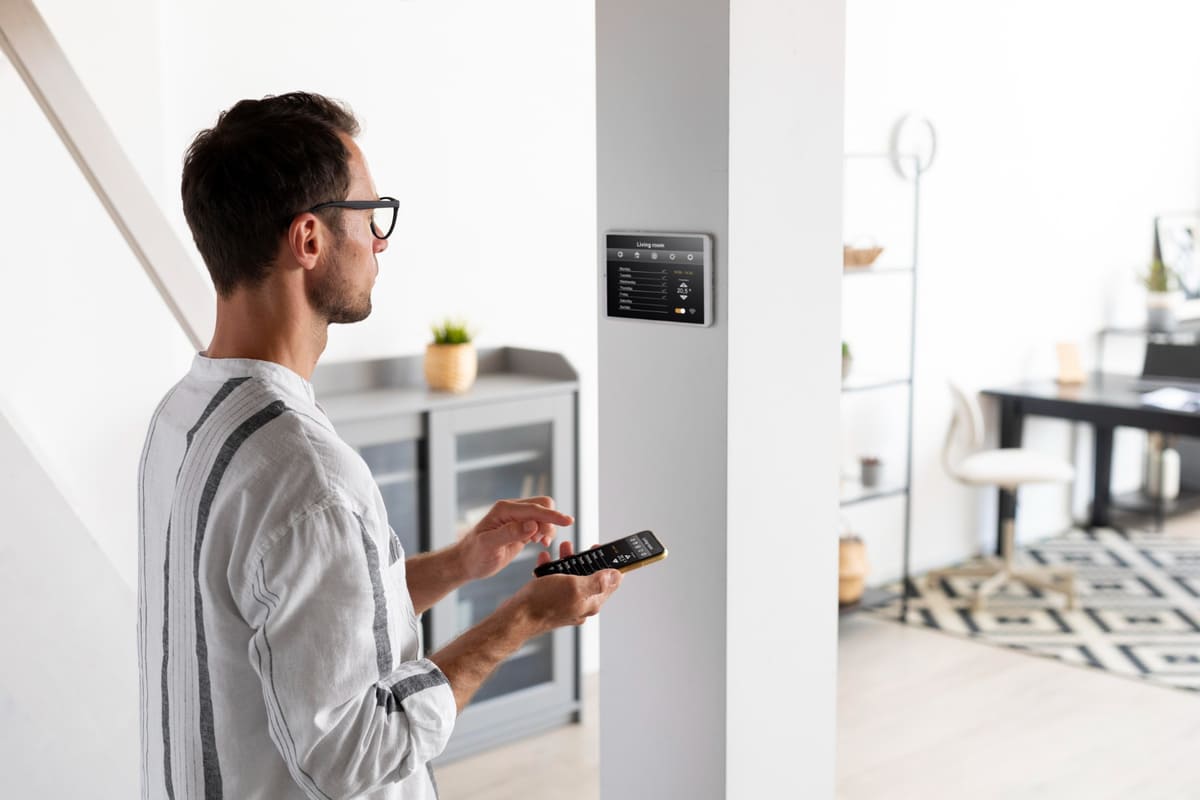
Suggested article to read: Environmental Sustainability in Smart Construction Solution (2025)
Trend 3: Adaptive Reuse and Flexible Space Design
As cities evolve and sustainability takes center stage, adaptive reuse of structures and flexible space design have become pivotal trends. Adaptive reuse involves repurposing old or underutilized buildings for new functions, breathing new life into factories, warehouses, offices, and other structures rather than demolishing them. A historic warehouse might be converted into modern loft apartments, or an old office tower redesigned as a mixed-use residential building. This approach preserves cultural heritage and significantly reduces construction waste, since the building’s shell and often its materials are retained. Around the world, architects are transforming rail stations into libraries, churches into community centers, and shopping malls into indoor townscapes – creative projects that honor the past while meeting present-day needs.
Flexible space design complements reuse by ensuring that both old and new buildings can adapt to changing demands. Architects now plan spaces with multi-functionality in mind. Movable walls, modular furniture, and reconfigurable layouts allow a single area to serve diverse purposes. For example, a modern apartment may feature sliding partitions that turn an open living room into a private office or guest room when needed. Similarly, an educational building might have classrooms that open up into a larger hall for events.
Workplaces embrace flexible design by providing adjustable coworking areas, breakout zones, or folding elements that alter the office setup for different team sizes. By designing for adaptability, architects extend a building’s useful life – structures can accommodate new uses or technologies with minimal alterations. Together, adaptive reuse and flexible design illustrate a shift toward resourceful architecture that is both economical and resilient in the long term.
Trend 4: Net-Zero Energy and Environmental Integration
Facing the realities of climate change, 2025’s architects are championing net-zero energy buildings and a deeper integration with the environment. A net-zero energy building is engineered to produce as much energy as it consumes over a year, typically through extreme efficiency measures and on-site renewable energy generation. High-performance insulation, advanced window glazing, and airtight construction minimize energy loss, while solar panels, wind turbines, or geothermal systems supply clean power.
This trend is visible in projects ranging from individual eco-homes to new corporate campuses aiming for zero emissions. For example, some city halls and schools now feature solar roofs and battery storage, achieving independence from the grid during peak hours. Achieving net-zero status not only cuts operating costs but also aligns with global carbon reduction goals and green building certifications (such as LEED or BREEAM) that recognize such exemplary performance.
Environmental integration goes hand in hand with net-zero design. Instead of treating a building as an isolated box, architects design structures to harmonize with natural systems and the local climate. This includes orienting buildings for optimal sunlight and shade, using natural ventilation to supplement cooling, and incorporating elements like green roofs or rainwater harvesting. A net-zero office tower might integrate terraced gardens that insulate the interiors and provide habitat for birds, or a hospital might be shaped to channel prevailing breezes for cooling.
Materials are chosen not only for durability but for low environmental impact – for instance, using sustainably harvested wood or recycled steel to reduce embodied carbon. In essence, modern architecture is increasingly site-responsive and eco-conscious: buildings work with the sun, wind, and landscape to minimize energy demand and even give back energy to their surroundings. This trend represents a fundamental shift toward designing structures that are part of the environmental solution rather than contributors to the problem.
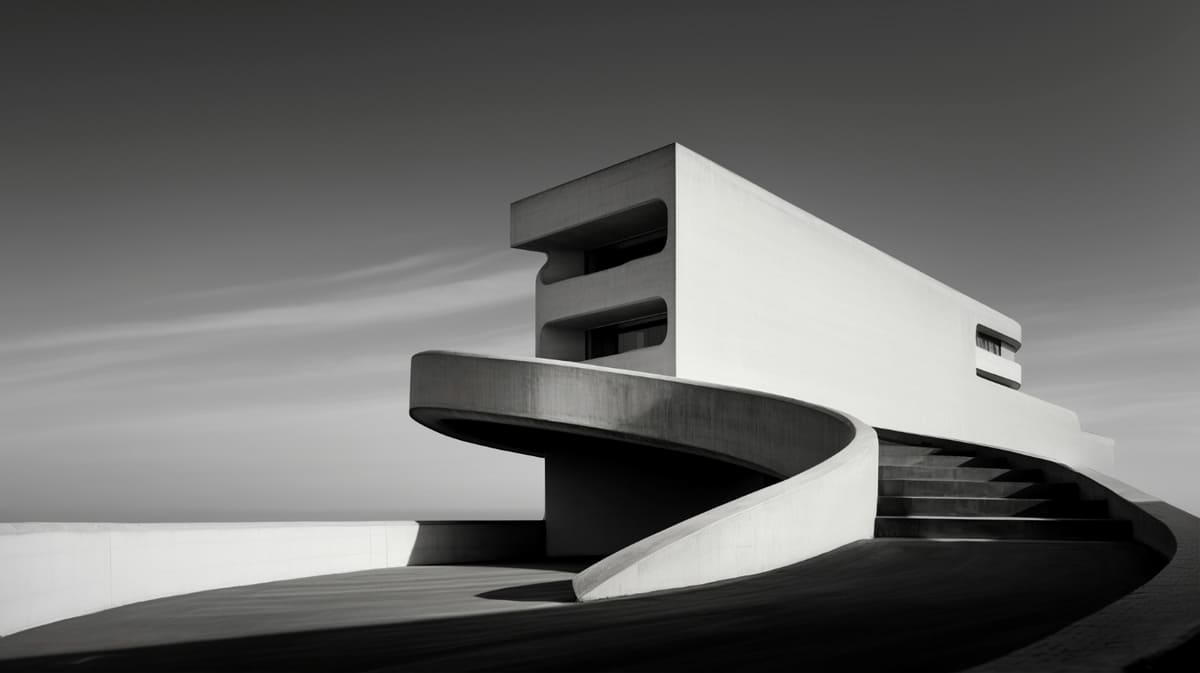
Trend 5: Biophilic and Nature-Inspired Architecture
Architects in 2025 are embracing biophilic design, a concept that infuses architecture with the spirit of nature to enhance occupant well-being. Biophilic and nature-inspired architecture goes beyond placing a potted plant in the corner – it involves a deliberate effort to connect indoor spaces with the natural environment. This can mean integrating greenery through living walls, indoor gardens, or rooftop parks, as well as maximizing natural light and ventilation. Large windows and skylights frame views of the outdoors, blurring the boundary between inside and outside.
Materials like wood, stone, and bamboo bring natural textures and warmth to interiors, creating a calming atmosphere. The idea is rooted in research showing that people feel and perform better in spaces that echo natural settings, with benefits such as reduced stress and increased productivity. Designers also take inspiration from organic forms and patterns. Nature-inspired architecture might feature flowing biomorphic shapes, structural patterns mimicking leaves or waves, and color palettes drawn from landscapes.
A famous example is the trend of “vertical forests” – high-rise buildings clad with vegetation on balconies – which provide aesthetic appeal, cleaner air, and shading. In workplaces, biophilic elements such as indoor atriums with trees or water features have become common to boost employee morale and creativity. Hospitals incorporate gardens and views of nature to promote healing. Even dense urban buildings are introducing pocket parks or green courtyards to give occupants a respite in nature. By prioritizing a human connection to nature, modern architects are creating spaces that feel alive and nurturing, proving that even in 2025’s high-tech world, our innate affinity for nature remains a cornerstone of good design.
Trend 6: Mixed-Use and Walkable Urbanism
Urban design trends in 2025 emphasize mixed-use development and walkability, reshaping cityscapes into more integrated and pedestrian-friendly environments. Mixed-use architecture combines residential, commercial, office, and recreational spaces into cohesive developments or city blocks. Instead of segregating where people live, work, and shop, architects and planners interweave these functions to create neighborhoods that are convenient and vibrant around the clock. A single new development might include apartment units above offices, with ground-floor retail and restaurants, all centered around public plazas. This mix not only maximizes land use in growing cities but also encourages a strong sense of community – residents can meet most daily needs within a short walk of their homes.
Walkable urbanism complements mixed-use design by prioritizing pedestrians and cyclists over cars. Buildings and streets are designed to make walking safe, comfortable, and interesting. Features include wide sidewalks, tree-lined streets, accessible public transit, and limited parking to discourage excessive driving. As a result, districts become more sustainable (with lower vehicle emissions) and socially engaging. Many cities worldwide are adopting the “15-minute city” concept, where essential services and amenities are reachable within a 15-minute walk or bike ride.
Architects play a key role by incorporating transit stations, bike storage, and inviting street-level facades that interact with the sidewalk. In new master plans and urban redevelopments, we see fewer standalone office parks or housing tracts; instead, there’s a trend toward holistic communities like town centers or innovation districts that blend living, working, and leisure. Ultimately, mixed-use and walkable urbanism reflect a modern architectural commitment to human-scale design – creating urban spaces that are convenient, healthy, and lively for people.
Trend 7: Exposed Structure and Honest Materials
Transparency and authenticity in design have come to the forefront as architects opt for exposed structure and honest materials. This trend celebrates the raw beauty of construction materials and structural elements by showcasing them rather than hiding them behind layers of finishes. In modern buildings, it’s increasingly common to find ceilings where ducts, beams, and pipes are left visible, or façades that plainly exhibit their concrete or steel framework.
The aesthetic is influenced by industrial and mid-century modern styles, but updated for 2025 with a refined sensibility – the goal is to highlight craftsmanship and the intrinsic textures of materials. For example, an office interior might expose its steel beams and concrete columns, giving an industrial-chic character that also simplifies maintenance. In homes, designers may leave brickwork bare or use polished plywood and natural plaster, creating a direct connection to the building’s materiality.

Using honest materials means selecting substances for their inherent qualities and allowing those qualities to shine. Rather than covering a structural wood beam with paint, architects leave the timber grain in sight to add warmth. Instead of hiding a concrete wall, they might use formwork patterns to make it visually interesting and then keep it uncovered.
This approach often pairs well with minimalism – fewer decorative layers result in a straightforward, cohesive look – and with sustainability, since avoiding excessive finishes reduces material use and chemical treatments. Exposed structure can also be educational and engaging, as occupants can literally see how their building is held up and how it functions. From trendy retail spaces in converted warehouses to new cultural centers with dramatic structural grids on display, architects are finding that honesty in design creates spaces that feel grounded, open, and genuinely modern.
FAQs
How do Modern Architecture Trends contribute to sustainability?
Many modern trends directly advance sustainable design. Net-zero energy buildings reduce or eliminate operational energy use, lowering carbon emissions. Adaptive reuse of structures cuts down on construction waste and preserves resources by renovating instead of building new. Trends like mixed-use development and walkable urbanism make cities more sustainable by decreasing car dependency and encouraging public transit and biking. Even aesthetic trends such as exposed materials and minimalist design contribute by using fewer finishing materials and emphasizing durability. In essence, Modern Architecture Trends prioritize energy efficiency, resource conservation, and environmental harmony, making sustainability a core outcome of contemporary design.
What practical benefits do Modern Architecture Trends offer to building occupants?
Today’s architectural trends are not just abstract ideas – they provide tangible benefits to the people who live and work in buildings. Smart home technologies and intelligent building systems improve comfort and convenience, for example by automating climate control and enhancing security. Biophilic design features (like natural light, plants, and green spaces) have been shown to boost mood, health, and productivity for occupants. Mixed-use and walkable designs bring amenities closer, saving time and fostering a sense of community. Even minimalist and open-plan spaces can improve functionality by reducing clutter and making it easier to reconfigure areas for different activities. Overall, Modern Architecture Trends focus on creating healthier, more efficient, and more enjoyable spaces for users.
Which Modern Architecture Trends are shaping residential architecture in 2025?
Several key trends are transforming home design in 2025. Minimalist design with a function-first approach is popular in houses and apartments, resulting in uncluttered living spaces that emphasize practicality and comfort. Smart home integration is increasingly standard – new residences come equipped with intelligent thermostats, lighting systems, and connected appliances that make daily life easier and more efficient.
Biophilic elements are also shaping homes, with features like indoor gardens, large operable windows, and natural material finishes creating a stronger connection to nature. Additionally, sustainability-focused trends such as net-zero energy design are entering the residential sphere, with homeowners installing solar panels, better insulation, and water recycling systems. These Modern Architecture Trends in combination ensure that future homes are not only stylish, but also smart, green, and responsive to the occupants’ needs.
Is it true that Modern Architecture Trends are expensive to implement?
Is it true that Modern Architecture Trends are expensive to implement? It is a common concern that advanced or sustainable design features will cost more, but this is not universally true. Some trends can increase upfront expenses – for instance, high-tech smart systems or special materials for net-zero buildings might require more initial investment. However, these often lead to cost savings over time through lower energy bills, reduced maintenance, or longer building lifespan. Other trends, like minimalist design or exposed structure, can actually reduce costs by eliminating unnecessary finishes and simplifying construction.
Adaptive reuse can be more economical than new construction, depending on the project, since it repurposes existing assets. As technology advances and sustainable materials become mainstream, the costs are coming down. In 2025, many Modern Architecture Trends strike a balance between innovation and affordability, and architects are mindful of budget constraints when applying these trends. In summary, while there can be higher initial costs for certain modern features, the long-term benefits and efficiencies often outweigh the expenses.
Conclusion
The Modern Architecture Trends shaping 2025 demonstrate how the built environment is evolving in response to today’s priorities. Architects and designers are blending form with function in unprecedented ways – creating buildings that are minimalist yet humane, technologically smart yet user-friendly, and innovative yet respectful of the environment and community. Across the globe, these trends are visible in projects large and small: energy-neutral schools, biophilic offices, adaptive reuse housing, and vibrant mixed-use districts all point toward a future where architecture is more sustainable, adaptable, and tuned to human well-being.
For professionals in the design and construction industry, understanding these trends is crucial. They underscore a collective shift toward architecture that enriches daily life, whether by reducing our ecological footprint or by fostering connections between people and their surroundings. As we move forward, the continued emphasis on efficiency, intelligence, and nature in design will ensure that our cities and buildings meet the challenges of the modern era while creating enduring value for society.
Resources:
-
Amazing Architecture. (2025). Top Architectural Trends of 2025: From Smart Cities to Minimalist Designs.
-
Yanko Design. (2025). Architectural Trends To Watch In 2025: Biophilic Design, Adaptive Reuse & More.
-
Gritnova. (2024). 2025 Trends in Architecture.
-
Rethinking The Future. (2024). Architecture Design Trends 2025 One Should Look Forward To.
-
Architizer Journal. (2024). Architect’s Guide: Home Design Trends in 2025.
-
Planetizen. (2025). Planning Trends for 2025: Creative Housing Solutions, Ongoing Transit Woes, and the Ever-Creeping Tentacles of AI.
-
Real Simple. (2023). What Is Modern Architecture? Here’s a Rundown.
For all the pictures: Freepik
Suggested article for reading:
5 Common Types of Concrete Sensors and Their Roles in Modern Construction
8 Must-Know Principles of Modern Architecture for Aspiring Designers
Top 7 Home Security Alarm Systems for 2025: Protect Your Home with the Latest Technology
Top 10 Modern Architecture Styles: From Bauhaus to Brutalism
Biophilic Design in the Workplace: Boosting Employee Well-being and Productivity

