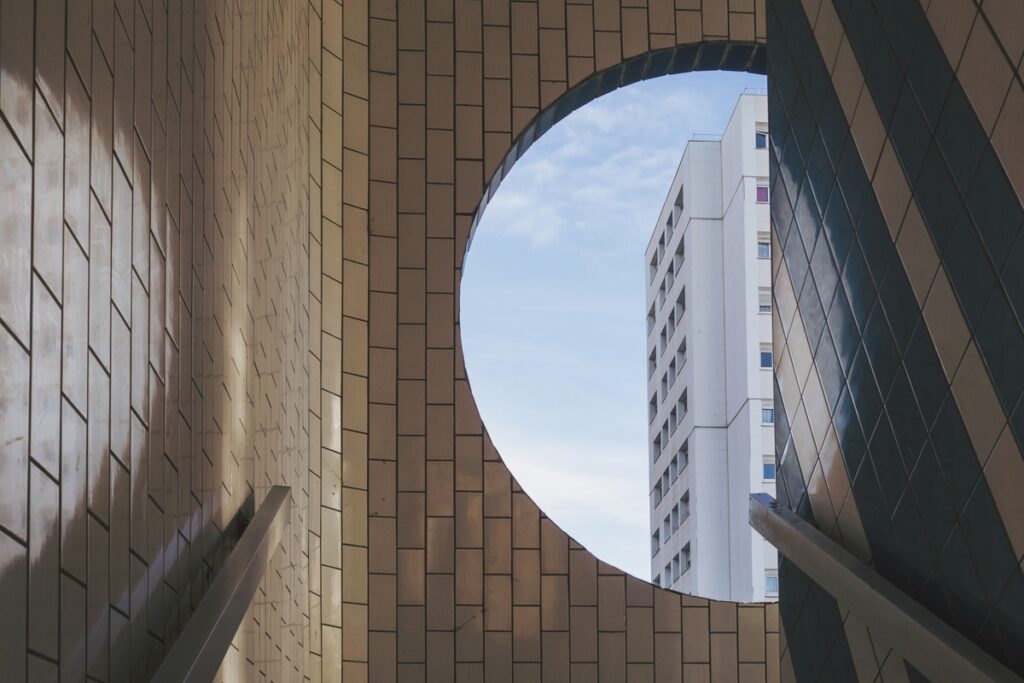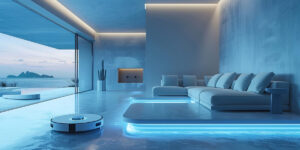In the dynamic landscape of contemporary architecture, diverse firms across the globe are redefining the boundaries of design, innovation, and sustainability. As of recent data, the architectural industry is experiencing an unprecedented surge in creativity and experimentation, with firms like BIG – Bjarke Ingels Group, C.F. Møller Architects, and Hennig Larsen leading the charge.
According to the Number of A+Awards Winners, Number of A+Awards Finalists, Featured Projects, and Total Projects these architecture firms in Denmark have been chosen. BIG has secured an impressive 23 A+ awards, alongside 6 finalists, showcasing their remarkable impact on the architectural landscape. Similarly, C.F. Møller Architects boasts a legacy of 90 years, with a portfolio comprising 78 projects spanning architectural design, landscape architecture, and product design. Meanwhile, Hennig Larsen, drawing from a rich Scandinavian design tradition, has been recognized with 3 A+Awards and stands as a beacon of artistic daring and intellectual rigor.
Amidst global challenges such as climate change and urbanization, these firms are at the forefront of innovation, integrating sustainable practices and community-centric design principles into their projects. From Copenhagen to New York, their work reflects a commitment to environmental stewardship, social responsibility, and fine craftsmanship.
As we delve into the architectural achievements of these leading firms, it becomes evident that they not only shape the physical landscape but also influence the way we interact with and inhabit our built environment. Their visionary designs and forward-thinking approaches set the stage for a more sustainable, equitable, and inspiring future, where architecture catalyzes positive change on a global scale.
Table of Contents
Top Architecture Firms in Denmark
Denmark, renowned for its rich architectural heritage and contemporary design prowess, hosts a plethora of top-tier architecture firms in Denmark that have made significant contributions to the global architectural landscape. Among these, several standout firms consistently demonstrate exceptional creativity, innovation, and sustainability in their projects. Here are some of the top architecture firms in Denmark:
1. BIG – Bjarke Ingels Group
Number of A+Awards Winners: 23
Number of A+Awards Finalists: 6
Featured Projects: 43
Total Projects: 75
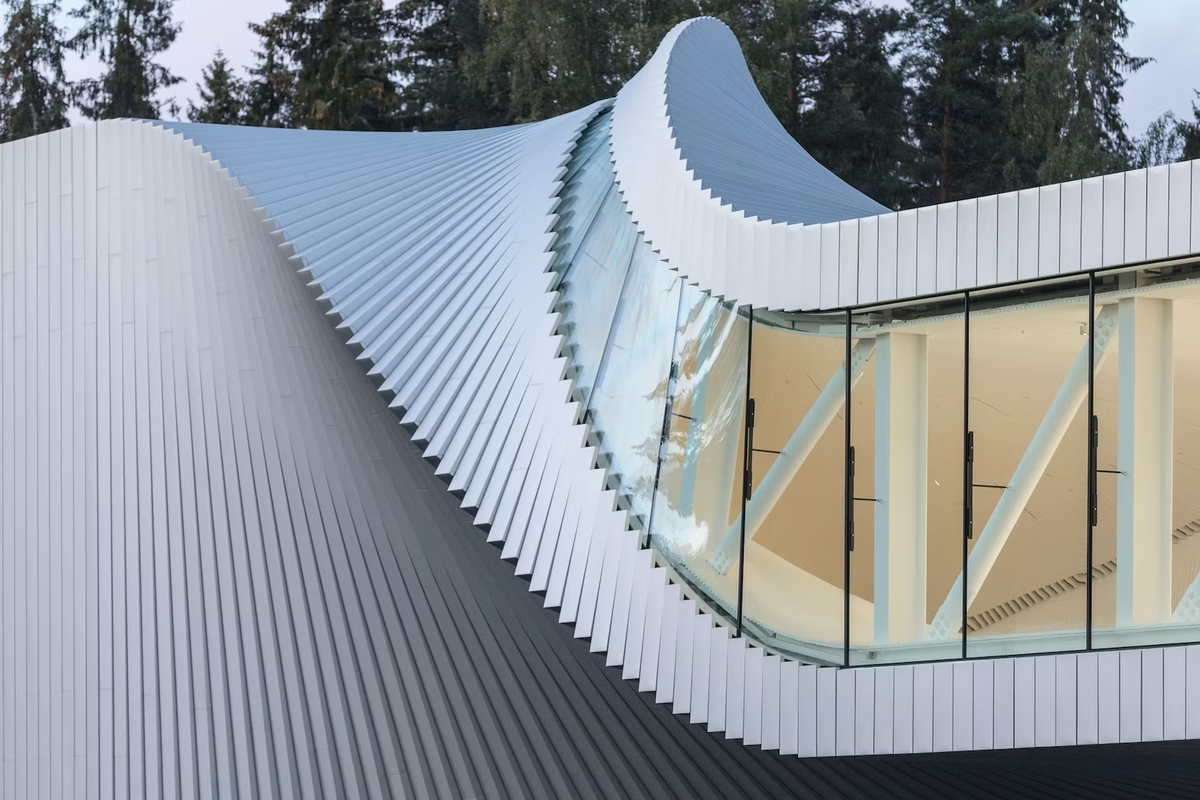
BIG, a collective of architects, designers, and thinkers based in Copenhagen, London, and New York, operates at the intersection of architecture, urbanism, research, and development. Renowned for its innovative and resource-conscious approach, BIG excels in creating buildings that push the boundaries of programmatic and technical ingenuity while remaining mindful of costs and resources. Demonstrating a keen understanding of contextual demands and mixed-use programs, they engage in what they term ‘programmatic alchemy,’ blending conventional elements such as living, leisure, working, parking, and shopping to craft symbiotic architectural forms. Notable among their projects is “The Mountain,” completed in 2008, which stands as an early embodiment of this approach.
Key projects by BIG – Bjarke Ingels Group include:
Musée Atelier Audemars Piguet, located in Le Brassus, Le Chenit, Switzerland, seamlessly integrates a new all-glass structure with the original workshop, paying homage to Audemars Piguet’s heritage while embracing modern design sensibilities.
The Twist / Kistefos Gallery in Viken, Norway, unifies three overlapping landscapes – natural, industrial, and artistic – with a sculptural building that harmonizes with and challenges the surrounding environment.
LEGO House in Billund, Denmark, is conceived as a village for play and learning, embodying LEGO’s philosophy of systematic creativity and serving as both an urban space and an architectural marvel.
Grove at Grand Bay in Miami, Florida, redefines Miami’s contemporary condominium vernacular by integrating indigenous elements of the skyline and creating a landscape that harmonizes with its surroundings.
79&Park in Stockholm, Sweden, offers unique contemporary homes with expansive views and outdoor spaces while maintaining respect for the surrounding landscapes and architectural heritage.
2. C.F. Møller Architects
Number of A+Awards Winners: 2
Number of A+Awards Finalists: 62
Total Projects: 78
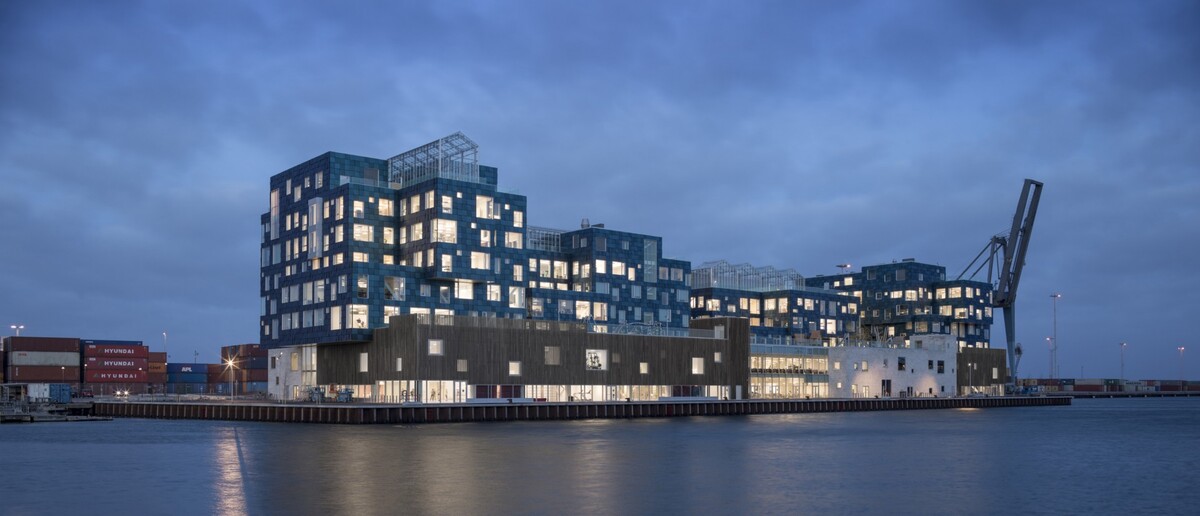
C.F. Møller Architects stands as the foremost architecture firms in Denmark, boasting a rich legacy of 90 years of acclaimed projects across the Nordics and globally. Their extensive portfolio encompasses a diverse array of services, spanning architectural design, landscape architecture, product design, healthcare planning, and management consultancy, with a focus on user consultation, change management, space planning, logistics, client advisory, and organizational development.
At C.F. Møller Architects, they prioritize environmental sustainability, resource efficiency, financial viability, social responsibility, and fine craftsmanship as core tenets of our practice. This holistic perspective permeates every aspect of our work, from overarching master plans to intricate design details. Their integrated design philosophy, which seamlessly interweaves urban design, landscape architecture, building design, and component design, has been central to our approach since our establishment in 1924.
Among C.F. Møller Architects’ standout projects are:
Greenwich Peninsula Low Carbon Energy Centre in London, United Kingdom, is a collaborative endeavor with artist Conrad Shawcross and developer Knight Dragon, representing a fusion of art and architecture.
Fjordporten – Nordic Light in Oslo, Norway, a pioneering high-rise building and transportation hub designed in partnership with Reiulf Ramstad Architects, harmonizing tradition and innovation to create a multifaceted urban destination.
STORSTRØM PRISON in Guldborgsund Municipality, Denmark, is envisioned as the world’s most humane and rehabilitative closed prison, featuring architecture conducive to inmates’ well-being and employees’ working conditions.
Copenhagen International School Nordhavn in Copenhagen, Denmark, a sprawling educational facility accommodating 1,200 students and 280 staff members, is positioned as a landmark in the city’s burgeoning Nordhavn district.
Maersk Tower in Copenhagen, Denmark, is a cutting-edge research facility designed to foster world-class health research while enhancing connections between the University of Copenhagen and the surrounding community.
3. Hennig Larsen
Number of A+Awards Winners: 3
Number of A+Awards Finalists: 6
Featured Projects: 38
Total Projects: 43
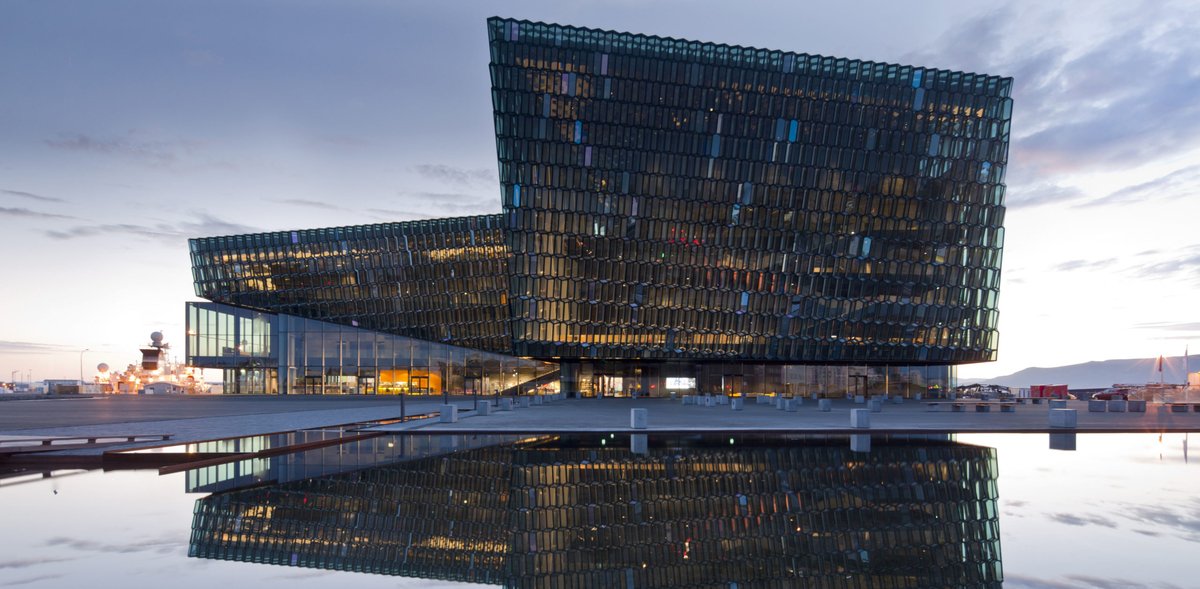
Drawing from the rich tradition of Scandinavian design, we at Henning Larsen uphold a legacy that merges aesthetic beauty, social responsibility, and intellectual rigor. Founded in 1959 by the esteemed Danish architect Henning Larsen, this firm embraces his name with pride as they continue his legacy today. Their architectural ethos is rooted in curiosity and artistic daring, underpinned by a deep-seated commitment to knowledge-driven design and meticulous attention to detail. Each of their projects is conceived as a generous gesture, reaching out to engage with its audience and offering unexpected experiences.
At the heart of our creative process is a non-hierarchical work environment and a steadfast presence within their local communities.
Highlighted among Henning Larsen’s distinguished projects are:
Moesgaard Museum in Aarhus, Denmark, where architecture seamlessly integrates with nature, culture, and history to create a holistic experience. The museum’s innovative design, including its green roof and underground terraces, invites diverse and unconventional exhibitions.
Harpa – Reykjavik Concert Hall and Conference Centre in Reykjavik, Iceland, inspired by the ethereal beauty of the northern lights and the dramatic Icelandic landscape. This iconic structure, designed in collaboration with artist Olafur Eliasson and engineering firms, serves as a radiant sculpture that reflects the surrounding environment and the vibrant spirit of the city.
Vejlands Quarter in Copenhagen, Denmark, poised to become the country’s first all-timber neighborhood, transforming a former landfill into a model of sustainable living. Balancing human needs with environmental stewardship, this project embraces collective living while nurturing local biodiversity.
Kiruna City Hall – The Crystal in Norrbottens län, Sweden, symbolizing the resilience of a community undergoing relocation. Drawing inspiration from the region’s iron minerals, this architectural gem serves as both a tribute to Kiruna’s history and a beacon for its future.
KAB Huset in Copenhagen, Denmark, designed as the new headquarters for KAB, an organization dedicated to social and communal housing. With a focus on community well-being, this sustainable workplace embodies functional elegance through selective materials and environmentally sound solutions.
4. Cobe
Number of A+Awards Winners: 4
Number of A+Awards Finalists: 8
Featured Projects: 24
Total Projects: 29
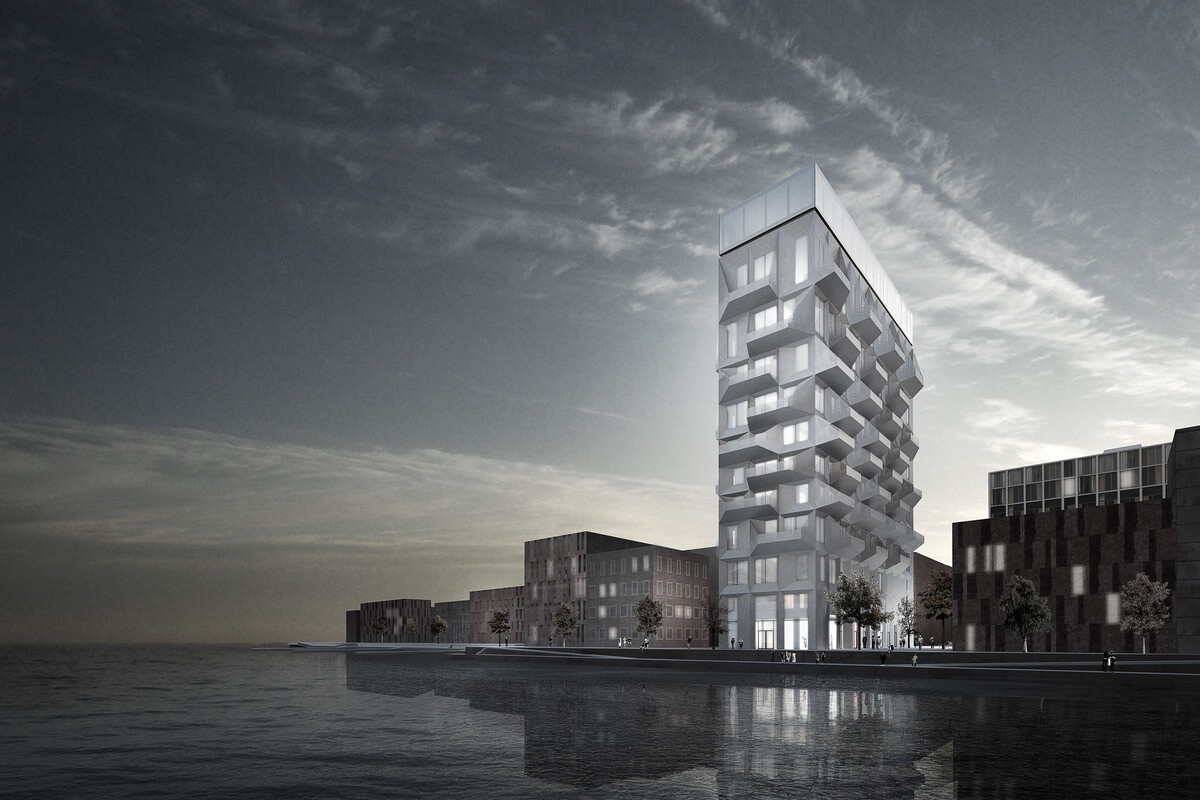
Cobe is committed to crafting architecture that not only shapes the future but also enhances everyday life in extraordinary ways. Offering a comprehensive range of services including urban planning, architecture, landscape architecture, and interior design architecture firms in Denmark, they consistently strive for exceptional quality and longevity in the cities, buildings, and landscapes they create. Recognizing the significant environmental impact of the building and construction sector, which currently contributes to 40% of global CO₂ emissions, they acknowledge they responsibility to develop resilient, sustainable solutions that endure beyond their generation.
Highlighted among Cobe’s notable projects are:
The Silo in Nordhavnen, Copenhagen, Denmark, is a striking transformation of a former industrial silo into a residential apartment building. Featuring 38 unique units and public amenities, this redevelopment project revitalizes the city’s waterfront area while preserving its industrial heritage.
Ultra-Fast Charging Stations in Fredericia, Denmark, reimagining traditional petrol stations as sustainable hubs for electric vehicles. The innovative design, characterized by structural ‘trees’ with light-filtering ‘crowns,’ offers a meaningful break for drivers and passengers while promoting eco-friendly transportation.
Krøyers Plads in Copenhagen, Denmark, is a landmark housing project situated in the heart of the city’s harbor area. Designed through extensive community dialogue, this Nordic Eco-labelled development fosters a hyper-democratic approach to urban design, seamlessly integrating with its surroundings.
Tingbjerg Library and Culture House in Copenhagen, Denmark, conceived as a transformative landmark in the Tingbjerg neighborhood. In collaboration with residents, the inviting architecture of this cultural hub aims to revitalize the area and promote a sense of community.
Porsgrunn Maritime Museum in Porsgrunn, Norway, tells the story of Norway’s maritime heritage and industrial evolution. Designed in collaboration with TRANSFORM and Sweco engineers, this museum serves as a testament to the country’s transition to a modern knowledge-based society.
5. ADEPT
Number of A+Awards Winners: 1
Number of A+Awards Finalists: 1
Featured Projects: 24
Total Projects: 28
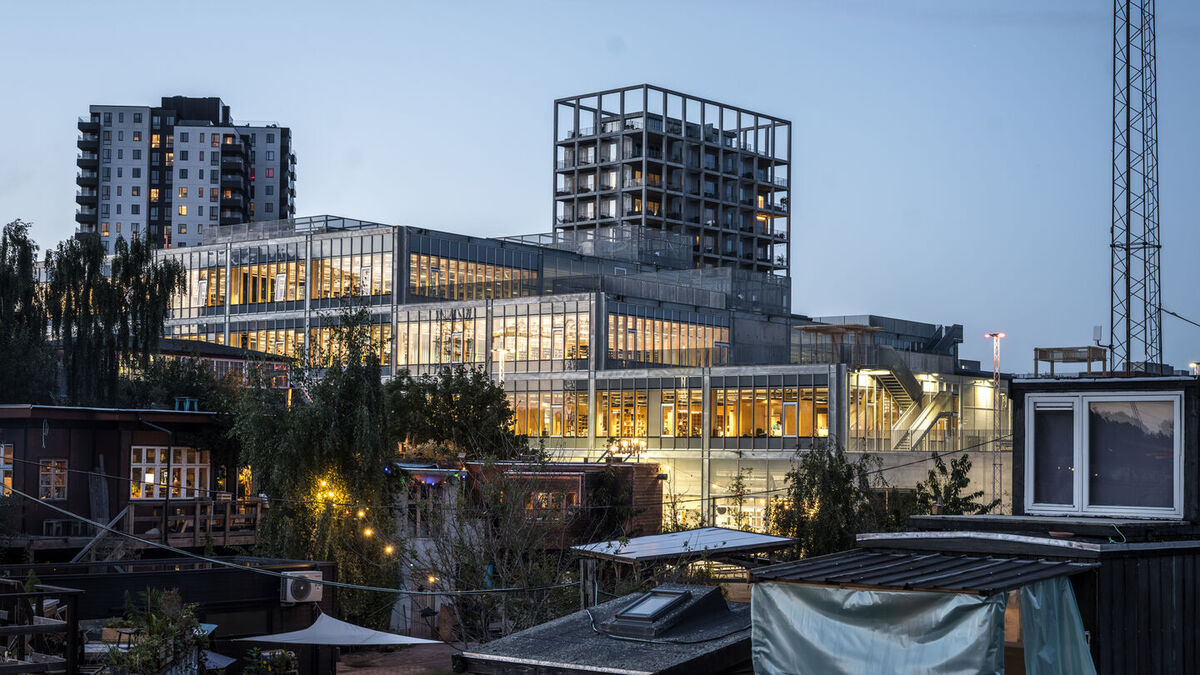
ADEPT is one of the architecture firms in Denmark, dedicated to crafting places that prioritize human scale and experiential richness. Their ethos revolves around the belief in ‘Place over Building,’ recognizing cities as dynamic organisms shaped by the interactions between people, functions, spaces, and places rather than merely collections of iconic structures. Their multidisciplinary approach spans urban planning, strategic development, building architecture, landscapes, and public spaces, allowing us to address both local and global challenges with sustainable solutions.
Highlighted among ADEPT’s notable projects are:
Vestre Fjord Park in Aalborg, Denmark, is a recreational landscape designed to enhance the unique setting of the Limfjord. By seamlessly integrating natural features, activities, and users, this park fosters a vibrant local character.
NEW AARCH in Aarhus, Denmark, conceived as a dynamic learning environment for the Aarhus School of Architecture. Located in a former railyard, the building embraces its industrial heritage, featuring exposed materials and industrial details that adapt to the surrounding context.
Dalarna Media Library in Falun, Sweden, reimagines the traditional library as a multifunctional ‘spiral of knowledge’ seamlessly blending with the campus landscape. Designed as a dynamic meeting place, it offers activities for students, staff, and visitors alike.
Theodora House in Copenhagen, Denmark, is part of the transformative Carlsberg City neighborhood. Embracing the site’s historic legacy, this contribution to the urban fabric blends cultural-historical elements with modern design, captured in evocative images by Rasmus Hjortshoj.
Ku.Be in Frederiksberg, Denmark, a pioneering House of Culture in Movement designed to promote community engagement and well-being. Combining theater, sports, and learning, this innovative space fosters connections between people of all ages and abilities, enriching lives and strengthening social bonds.
6. 3XN
Number of A+Awards Winners: 6
Number of A+Awards Finalists: 3
Featured Projects: 21
Total Projects: 25
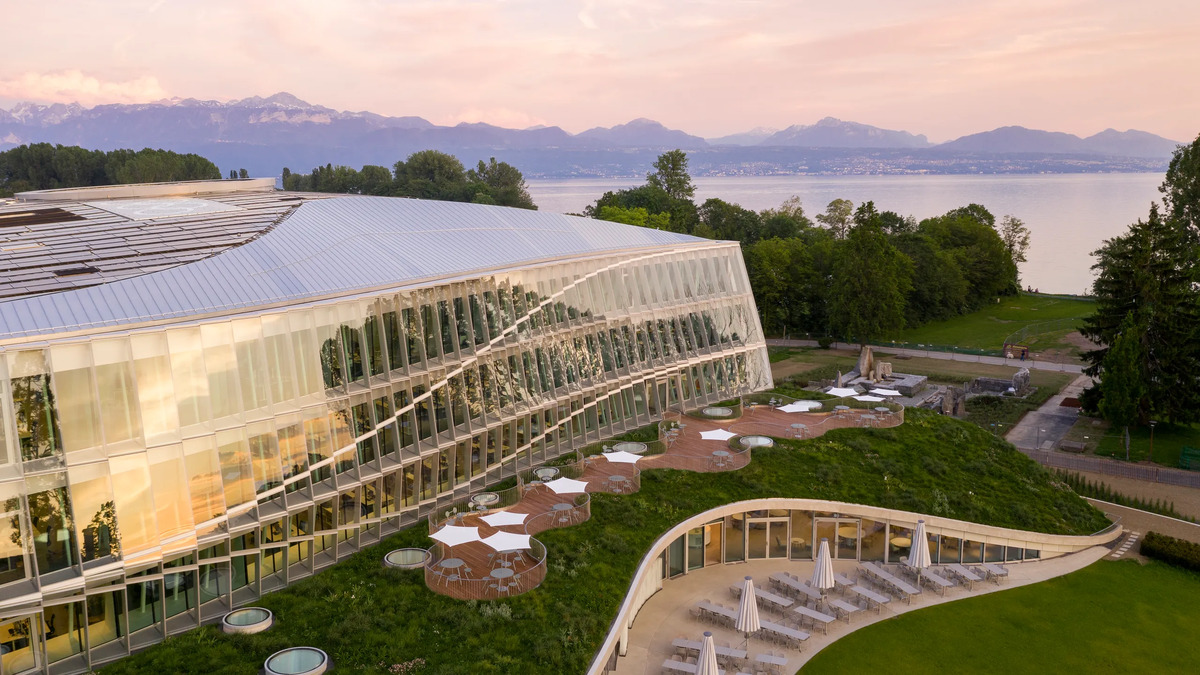
3XN is one of the architecture firms in Denmark and is renowned for its diverse portfolio, spanning various typologies and scales, all underpinned by a shared belief that architecture should be a force for good — enriching lives, empowering communities, and respecting our planet. Since their establishment in 1986, they’ve been at the forefront of transformational projects, breathing new life into obsolete structures, revitalizing neighborhoods, and fostering collaborative communities. Their unwavering commitment to sustainability and design excellence permeates every aspect of their work, where form and function seamlessly intertwine to create truly exceptional spaces.
Headquartered in Copenhagen, with additional offices in Stockholm, Sydney, New York, and London, their team of nearly 200 professionals reflects a rich tapestry of nationalities, genders, backgrounds, and specialties.
Highlighted among 3XN’s standout projects are:
Olympic House in Lausanne, Switzerland, the new headquarters of the International Olympic Committee, is heralded as one of the world’s most sustainable office buildings, boasting LEED Platinum certification and Swiss Sustainable Construction Standard Platinum.
Blue Planet in Kastrup, Denmark, Denmark’s National Aquarium, whose architectural form mimics natural whirlpools, creates a visually striking landmark that harmonizes with its coastal surroundings.
Royal Arena in Copenhagen, Denmark, is a multi-purpose arena distinguished by its semi-transparent facade and dynamic terracotta fins, enhancing the urban fabric while providing a vibrant venue for various events.
Sydney Fish Market in Sydney, Australia, is envisioned as a world-class food destination seamlessly integrated with the city’s waterfront, featuring a sweeping timber-and-aluminum roof that not only provides shelter but also incorporates sustainable features such as rainwater collection and daylighting.
Swedbank Headquarters in Sundbyberg, Sweden, is characterized by its innovative ‘triple-V’ structure, fostering openness, transparency, and collaboration within the organization, while emphasizing the importance of daylight and connectivity between departments.
7. Schmidt Hammer Lassen Architects
Number of A+Awards Winners: 1
Featured Projects: 23
Total Projects: 46
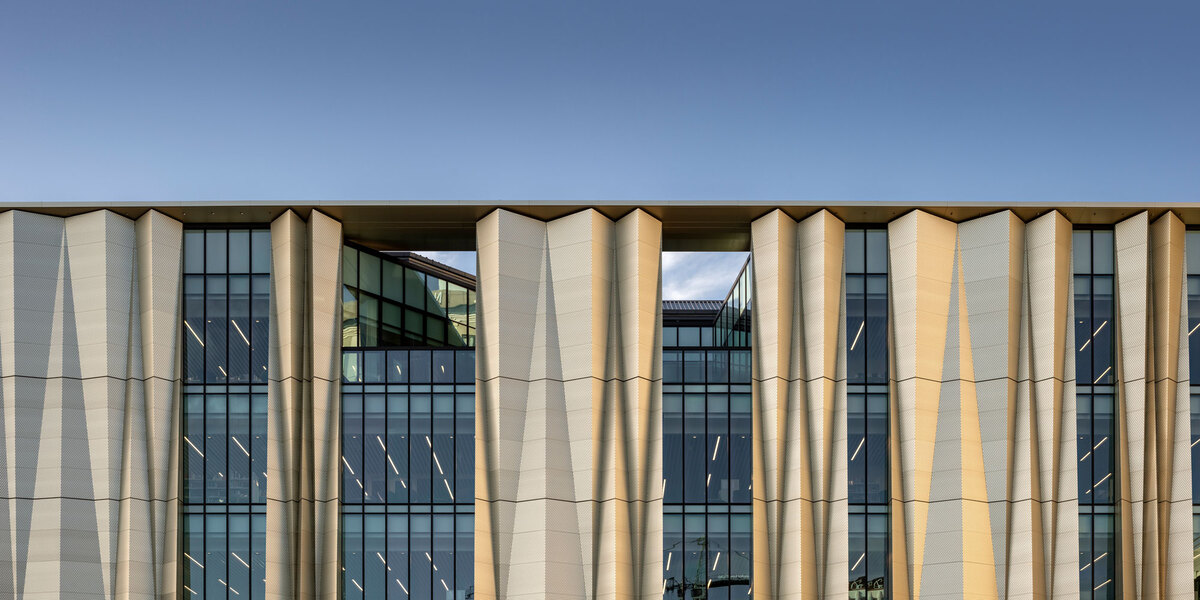
Schmidt Hammer Lassen Architects, now a part of the global architecture and design firm Perkins+Will, stands as one of Scandinavia’s most distinguished and acclaimed architectural practices. Established in Aarhus in 1986 by Morten Schmidt, Bjarne Hammer, and John F. Lassen, the firm is presently led by these founding partners alongside partners Kim Holst Jensen, Kristian Lars Ahlmark, Chris Hardie, Rong Lu, Mads Kaltoft, Kasper Frandsen, Nathan Smith, Tiago Pereira, and Rasmus Kierkegaard. Operating from studios in Copenhagen, Aarhus, and Shanghai, the firm delivers expert architectural services worldwide, boasting a remarkable portfolio of internationally renowned, high-profile projects.
Highlighted among Schmidt Hammer Lassen architects’s notable projects are:
Dokk1 in Aarhus, Denmark, Scandinavia’s largest public library, symbolizing a new era of modern hybrid libraries. Positioned at the mouth of the Aarhus River, Dokk1 anchors the city’s historic center to its waterfront, featuring a striking design characterized by a polygonal slice suspended over a glazed prism.
Gellerup Sports & Culture Campus in Gellerup, Denmark, serves as a vibrant community hub in Aarhus’ culturally diverse district. Offering various activities and services, this inclusive center fosters social cohesion and accessibility, akin to a welcoming living room for residents.
Tūranga Christchurch Central Library in Christchurch, New Zealand, a transformative project following the city’s devastation by earthquakes. Serving as a beacon of hope and unity, Tūranga exemplifies the city’s resilience and commitment to revitalization.
The Crystal in Copenhagen, Denmark, an extension to Nykredit characterized by its transparent, geometric form floating above the plaza. Intermediate in scale between the city and the harbor, this visually striking structure harmonizes with its surroundings while serving as a contemporary architectural landmark.
Cathedral of the Northern Light in Alta, Norway, a monumental symbol situated north of the Arctic Circle. Designed to not only be a place of worship but also a public venue for observing the natural phenomenon of the northern lights, this cathedral embodies architectural excellence and cultural significance.
8. CEBRA
Number of A+Awards Winners: 2
Number of A+Awards Finalists: 5
Featured Projects: 22
Total Projects: 24
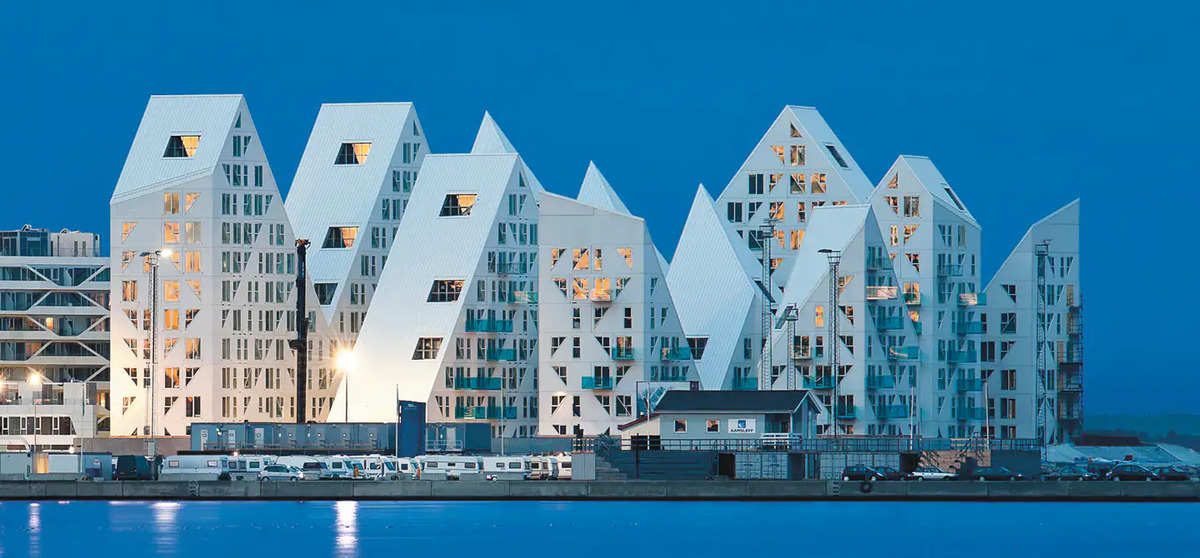
CEBRA, a Danish architecture and design firm founded in 2001 by architects Mikkel Frost, Carsten Primdahl, and Kolja Nielsen, has evolved into a leading practice in the field. In 2017, architect Mikkel Hallundbæk Schlesinger joined as a partner, alongside the appointment of four Associates to fortify the company’s management and business development. Ownership of CEBRA rests with its four partners, who spearhead the creative endeavors and strategic growth of the firm. With a diverse team of over 65 professionals, including architects, constructing architects, urban planners, landscape architects, academics, and administrative personnel, CEBRA operates internationally, with its main office located in Aarhus and branch offices in Copenhagen and Abu Dhabi.
Notable among CEBRA’s projects are:
Al Hosn Masterplan and Landscape, Abu Dhabi, United Arab Emirates, Tasked by the Department of Culture and Tourism Abu Dhabi in 2016, CEBRA embarked on a mission to restore the Qasr al Hosn Fort as the cultural nucleus of Abu Dhabi. This landmark, dating back to 1760, holds immense historical significance, serving as the city’s original watchtower and subsequently expanding into a palace. The masterplan envisions the fort as the heart of a new 140,000 sqm cultural park, seamlessly blending modernity with the Emirate’s rich heritage.
The Iceberg, Aarhus, Denmark, Amidst the revitalization of Aarhus Harbour, The Iceberg project stands as a beacon of social sustainability, repurposing a defunct container terminal into a vibrant urban neighborhood. Embracing diverse housing types and social activities, including affordable rental housing, The Iceberg aims to integrate seamlessly into the city fabric, despite challenges posed by density restrictions and site height limitations.
HF & VUC Fyn, Odense, Denmark, Positioned adjacent to the central station, HF & VUC Fyn represents a pivotal component of Odense’s new city campus, bridging the gap between the urban center and the harbor. Characterized by its transparent interior design and rounded forms, this educational center caters to 1,300 students, fostering an environment conducive to learning and collaboration.
Skovbakke School, Odder, Denmark, Designed with a focus on student well-being, Skovbakke School embodies educational architecture that integrates seamlessly with its natural surroundings. Inspired by the neighboring forest, the school’s layout fosters a sense of community, with structures oriented around a central atrium and a meticulous preservation of existing trees.
Children’s Home of the Future, Kerteminde, Denmark, Pioneering a new approach to care centers for marginalized children and teenagers, this project emphasizes social connections and individual needs. Combining safety with modern pedagogical concepts, the Children’s Home of the Future strives to create a nurturing environment that prepares its residents for a successful future.
9. JDS ARCHITECTS
Number of A+Awards Winners: 2
Number of A+Awards Finalists: 4
Featured Projects: 14
Total Projects: 22
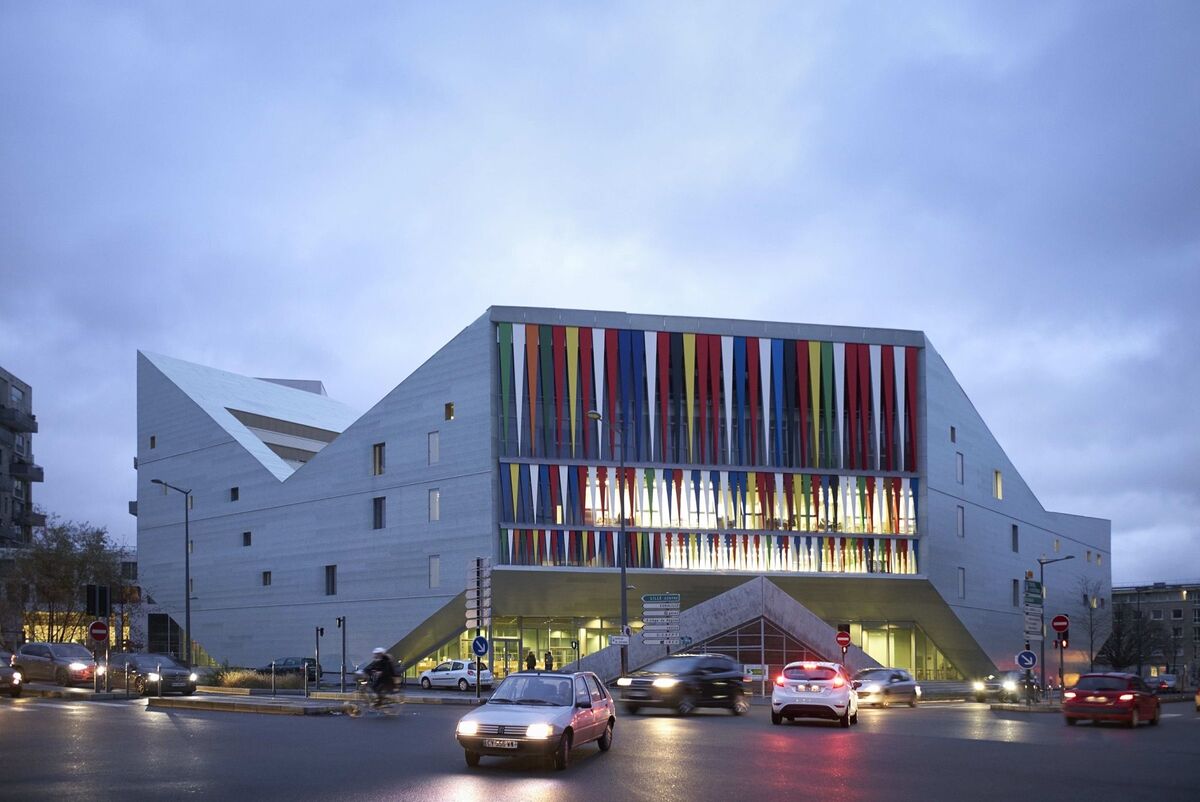
JDS ARCHITECTS is a versatile design firm specializing in architecture and design, spanning from large-scale planning to furniture. With a diverse pool of expertise, our office thrives on the collaboration between talented designers and seasoned architects, from initial sketches to on-site supervision. Their approach is inherently social in its outcomes, ambitious in its aspirations, and methodical in its processes. Central to their architectural philosophy is the ability to view projects with a fresh perspective, informed by years of experience. They strive to integrate intensive research and analysis, both practical and theoretical, into the driving force behind our designs.
Highlighted among JDS ARCHITECTS’s notable projects are:
New Holmenkollen Ski Jump in Oslo, Norway, where tradition meets innovation in the creation of a new landmark that respects the site’s heritage while introducing contemporary materials and design.
Kalvebod Waves in Copenhagen, Denmark, transforms a desolate waterfront into a vibrant hub of activity, connecting the city center to the harbor and neighboring cultural landmarks.
Maison Stéphane HESSEL in Lille, France, ingeniously integrates a nursery, youth hostel, and office space into a unified structure, overcoming site constraints to foster social interaction and innovation.
Hangzhou Gateway in Hangzhou, China, redefines the office building typology with an iconic H-shaped design featuring voids that create a covered public space and establish a connection between urban centers.
10. AART
Number of A+Awards Winners: 1
Featured Projects: 11
Total Projects: 38
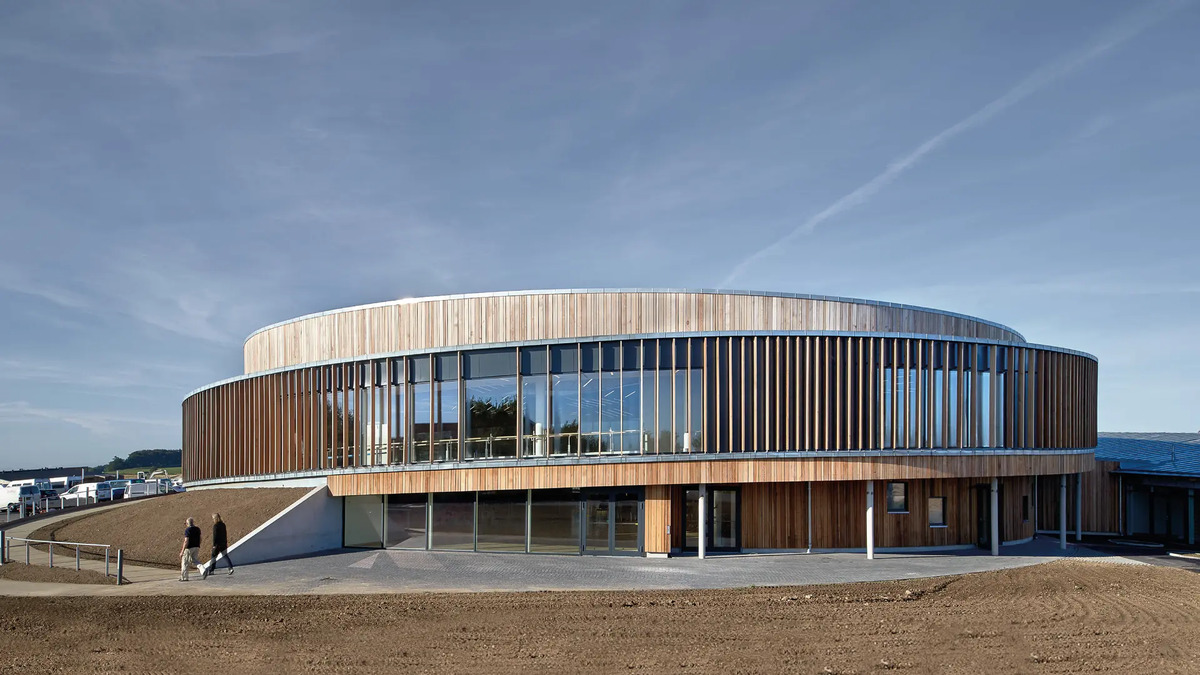
Headquartered in Aarhus, Copenhagen, Roskilde, Frederikssund, Oslo, and Stockholm, AART assists clients throughout Scandinavia in developing organizations and communities with architecture as a catalyst. With a diverse team of over 300 professionals, including architects, constructing architects, urban planners, civil engineers, designers, and anthropologists, AART is committed to redefining the concept of architecture. The firm’s mission is ambitious yet essential, as it aims to elevate architecture beyond mere aesthetics and emphasize its profound impact on society, a perspective often overlooked in public and professional discourse.
Highlighted among AART’s notable projects are:
VUC Syd in Haderslev, Denmark, challenges traditional school design by creating a dynamic educational environment with no traditional classrooms, instead offering diverse spaces for group activities, presentations, and quiet study areas.
The Musholm expansion in Aarhus, Denmark, heralded internationally as a breakthrough in accessible architecture, fulfilling the Danish Muscular Dystrophy Foundation’s vision of creating a leading holiday and sports center for people with disabilities.
The Waterfront in Stavanger, Norway, is one of Europe’s largest wooden residential developments, showcases modern wooden architecture and expresses both local identity and global vision.
Sykehuset Østfold Kalnes in Ostfold, Norway, is a cutting-edge hospital designed to optimize workflow and reduce the length of stay, incorporating healing architecture and innovative 3D technology.
Voss High School in Vossevangen, Norway, is a building deeply rooted in the local tradition of timber construction and pitched roofs, offering a new interpretation of traditional design while providing a modern learning environment for students and teachers.
Conclusion
In the realm of contemporary architecture, a diverse array of firms stands at the forefront of innovation, shaping the built environment with their visionary designs and forward-thinking approaches. From BIG’s groundbreaking projects that challenge conventional norms to C.F. Møller Architects’ commitment to sustainability and social responsibility, each firm contributes to the rich tapestry of architectural discourse.
Looking ahead, the future of architecture appears promising yet challenging, with pressing issues such as climate change, urbanization, and social inequality demanding creative solutions. In response, firms like Hennig Larsen, Cobe, and ADEPT embrace sustainable practices and community-centric design principles, aiming to create resilient and inclusive spaces that withstand the test of time.
As technology continues to evolve, firms like 3XN and Schmidt Hammer Lassen Architects push the boundaries of digital design and construction methods, ushering in a new era of architectural possibilities. Meanwhile, JDS Architects and AART explore the intersection of architecture and social impact, seeking to address societal needs through innovative design interventions.
Collectively, these firms represent the vanguard of architectural excellence, embodying a shared commitment to shaping a more sustainable, equitable, and inspiring built environment for generations to come. As they navigate the complexities of the 21st century, one thing remains certain: the power of architecture to transform lives and enrich communities will continue to drive their endeavors, propelling the discipline forward into uncharted territory.
Suggested article for reading:
Artificial Intelligence or AI in Architecture; Guide to 2024
The 18 Best AI Architecture Generators of 2024
The Role of Architecture in the Metaverse; Comprehensive Guide 2024
Resources:
Archiobjects | Architizer | ARCHIVIBE | Avontuura | Archgyan | Rethinking the future
For all the pictures: Freepik | Architizer | floor nature | Archdaily | AART | Arch20.com | KONE Corporation | Glas Trösch | Architecture Design

