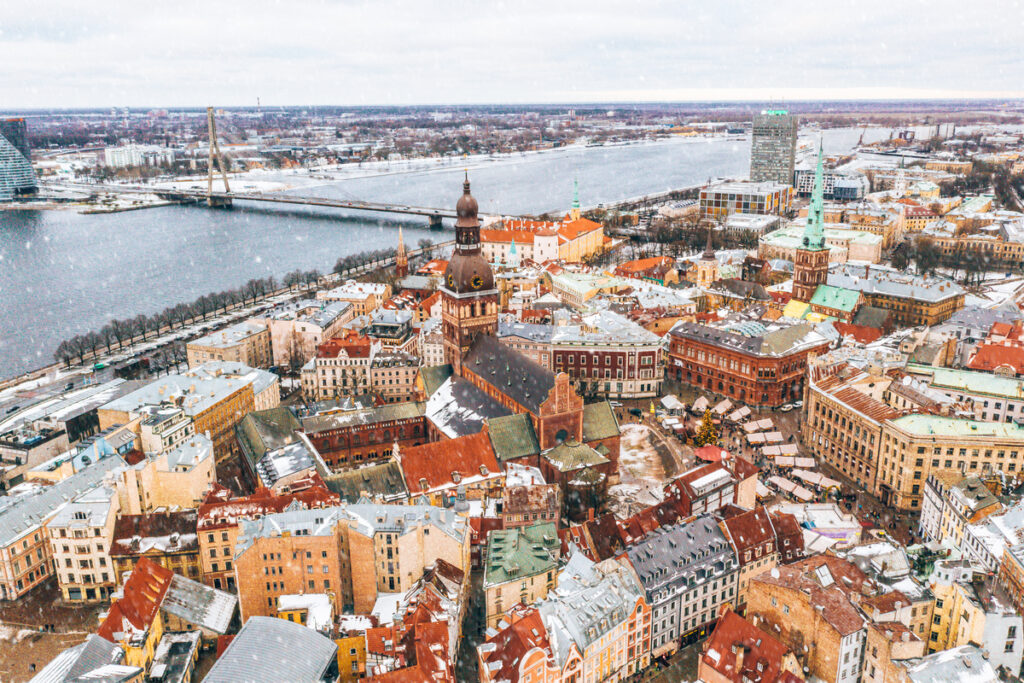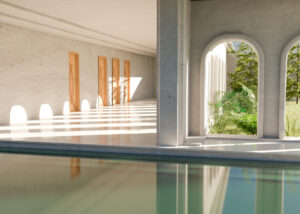Denmark, a pioneer in progressive urban development, hosts a remarkable array of top commercial project in Denmark that redefine the norms of functionality, aesthetics, and environmental consciousness.
According to recent statistics, Denmark has witnessed a surge in transformative commercial project in Denmark, with a notable increase in sustainable design practices and collaborative architectural efforts. The architectural prowess showcased in these commercial project in Denmark is emblematic of Denmark’s commitment to creating spaces that not only meet the demands of modern life but also set new standards for eco-friendly and resilient urban environments.
With a focus on sustainability, the statistics reveal a substantial rise in green building practices, incorporating renewable energy sources and cutting-edge materials. This commitment aligns with Denmark’s ambitious goals for carbon neutrality and reflects a broader global trend towards environmentally conscious architecture.
In the realm of education, Denmark stands out with innovative learning environments, leveraging architectural design to foster creativity, adaptability, and collaborative learning experiences. The statistics underscore the nation’s dedication to providing students with state-of-the-art facilities that cater to evolving educational paradigms. The statistics serve as the significance and impact to to Denmark’s eco-friendly initiatives shaping a future where architectural innovation seamlessly integrates with environmental responsibility and community well-being.
Table of Contents
Top Commercial Project in Denmark
Let’s find out about Denmark’s forefront of innovation and development with our curated list of the Top Commercial Projects:
1. AGRO FOOD PARK
Architect: Urban Power and William MCDonouph + Partners
Project Year: 2025
Location: Aarhus, Denmark
Category: Office
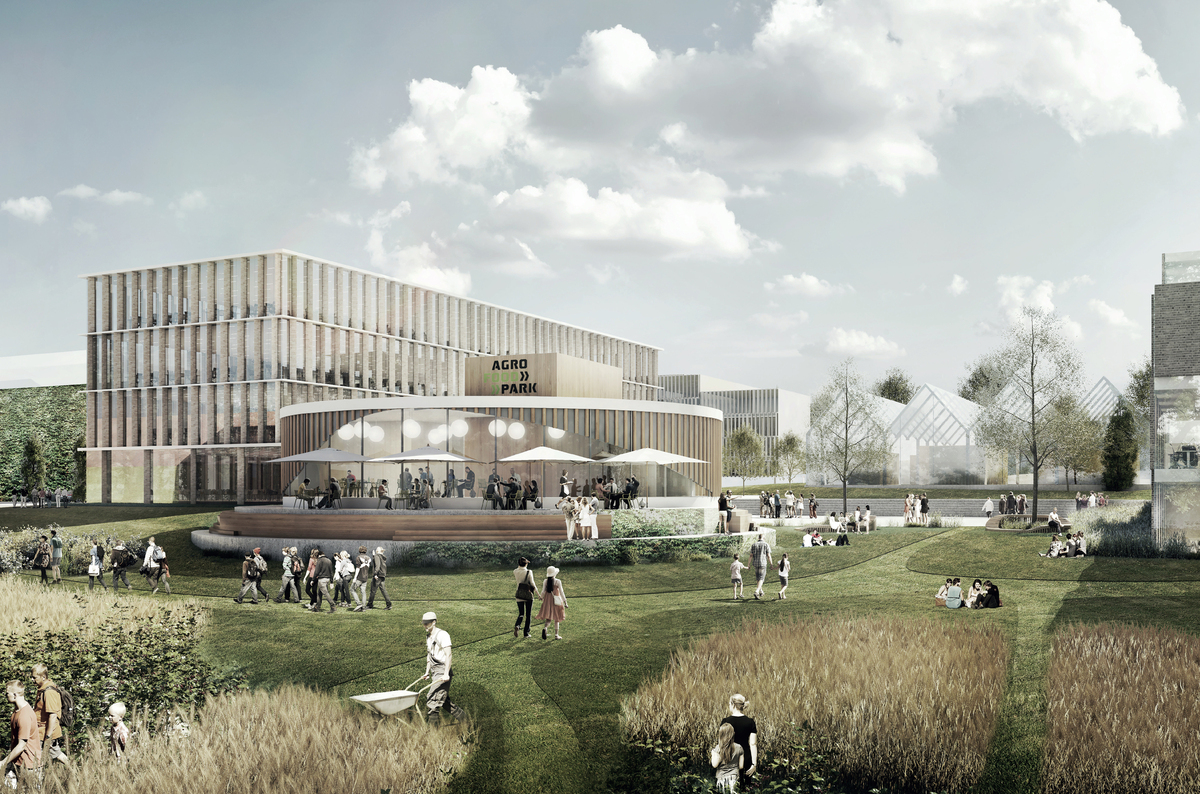
Agro Food Park places a paramount focus on innovation in agriculture and nutrition, exemplified by the central feature known as “The Lawn.” This compact strip of agricultural land serves as a vibrant outdoor showroom for emerging crops, creating an immersive experience while also providing an inviting space for casual strolls and discussions. Surrounded by offices, laboratories, and research facilities, the Agro Food Park embodies a dynamic ecosystem fostering knowledge exchange. The agro-urban layout is thoughtfully designed for pedestrian-friendly mobility, with parking strategically positioned in the periphery.
The collaborative effort behind the Agro Food Park’s conception involved URBAN POWER, GXN (specializing in circular design), Urland (experts in agro-planning), and William McDonough & Partners (Cradle to Cradle advocates). The architectural plan not only encourages a density of activities but strategically situates various stakeholders and innovative businesses in close proximity, facilitating seamless knowledge-sharing within the realm of agricultural research.
This collaborative spirit is reinforced by shared facilities within the area, including the Food Lab, green house meeting rooms, and testing fields. Sustainability is ingrained at every level of the commercial project in Denmark, with vehicular traffic restricted to a designated parking area that cleverly doubles as an orchard. Additionally, the diverse facilities serve a dual purpose, contributing social and educational value by imparting insights into the origins of food. The Agro Food Park stands as a testament to the harmonious integration of innovation, sustainability, and community engagement within the agricultural landscape.
2. Svendborg International Maritime Academy
Architect: C.F. Møller and EFFEKT
Project Year: 2023
Location: Svendborg, Denmark
Category: Institute
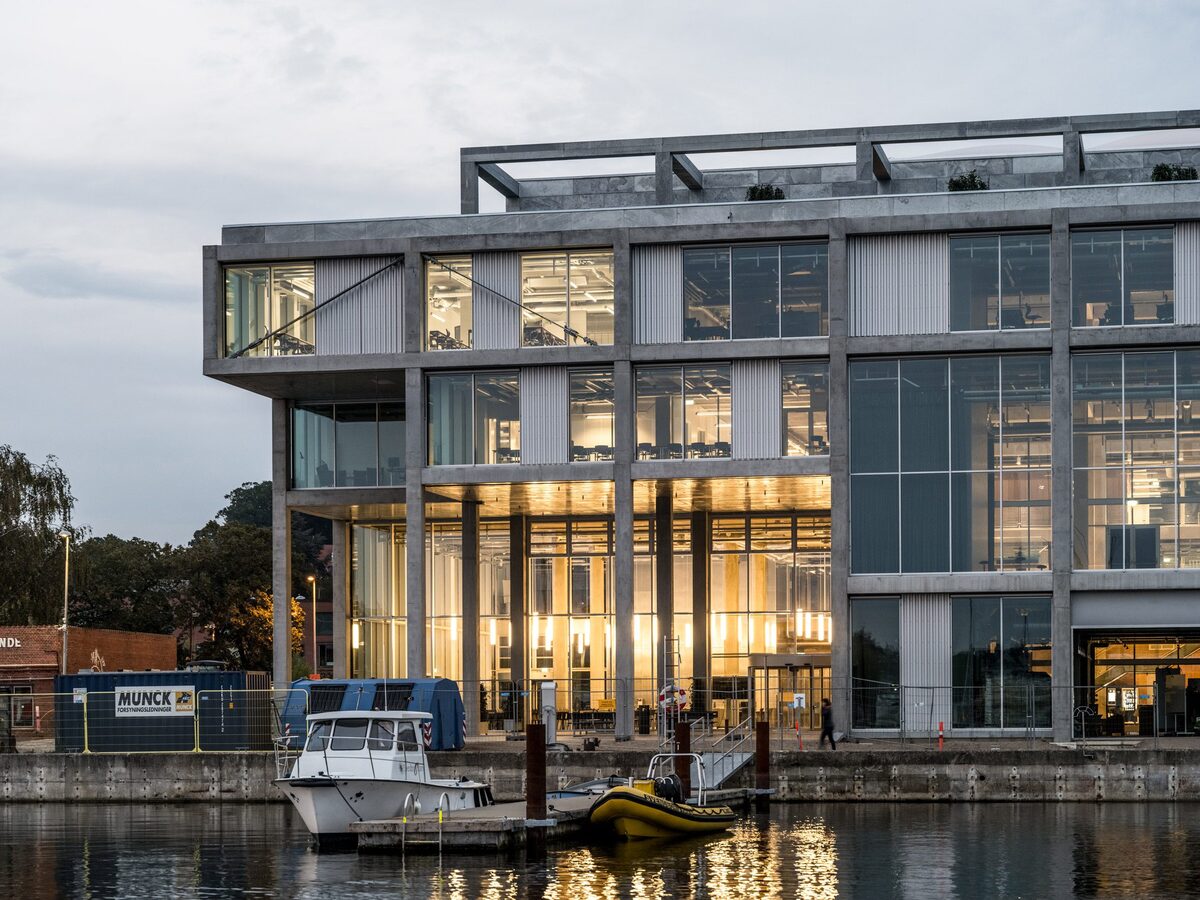
The upcoming Svendborg International Maritime Academy (SIMAC) stands as a pioneering example for future educational institutions, seamlessly integrating with the city and the harbor to illuminate a path forward. Poised to become Denmark’s largest maritime education institution, the new SIMAC in Svendborg represents more than just a place of learning; it signifies a transformative shift from an industrial zone to a dynamic living district, encompassing education, business, and recreational spaces.
Strategically integrated into the harbor promenade and urban surroundings, SIMAC’s architectural design reflects a forward-thinking approach. The building’s layout forms a cross, creating a focal point for four squares and providing public access to communal facilities. The adjacent quay serves as an outdoor laboratory, showcasing the school’s maritime endeavors and virtues.
Based on a modular construction grid, the architectural framework prioritizes openness and adaptability. This flexibility allows for reconfiguring workshops and teaching spaces without disrupting the structural integrity. The design emphasizes spatial versatility, accommodating both expansive classrooms and workshops, which can be subdivided into smaller units for offices as needed.
At the heart of the structure lies an atrium, visually and logistically connecting various floors. Surrounding the atrium, four double-height spaces punctuate the interior and exterior façade, facing both the city and the harbor. These spaces house central functions such as a canteen, auditoria, and specialized workshops, enhancing the collaborative and multifunctional nature of SIMAC. The new academy not only embodies a cutting-edge approach to maritime education but also serves as a beacon of architectural innovation and adaptability for educational institutions in the future.
3. Vrå Children and Culture Center
Architect: JAJA Architects
Project Year: 2023
Location: Vrå, Denmark
Category: Kindergarten
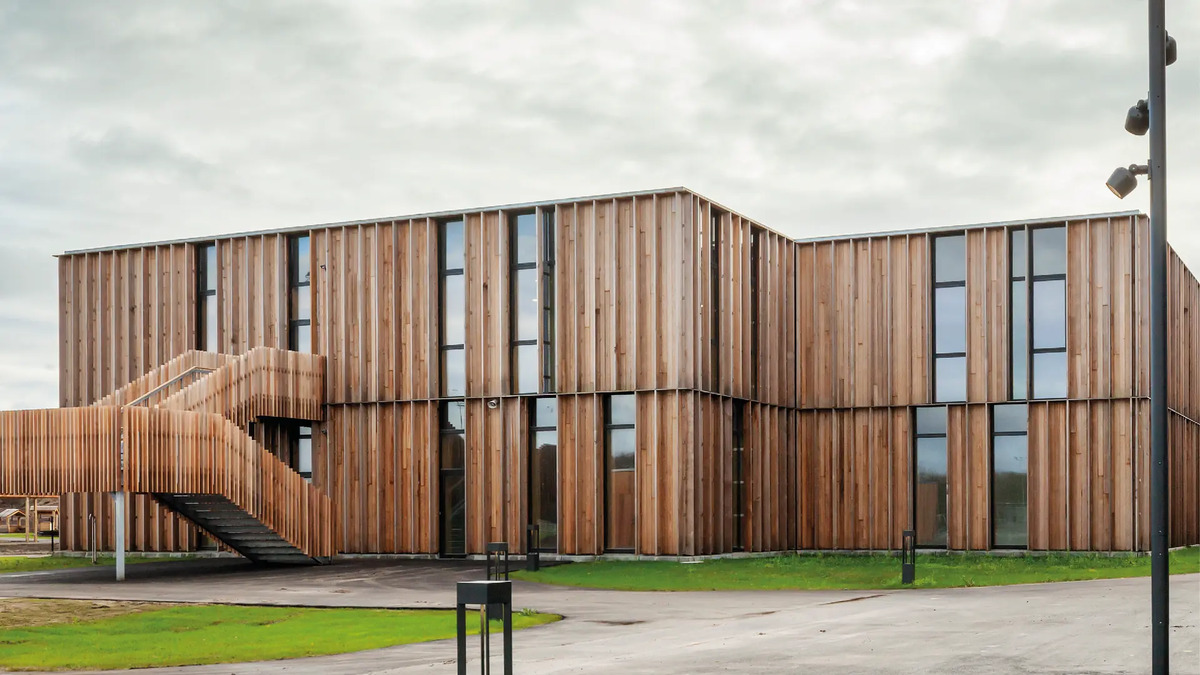
The Vrå Children and Culture Centre transcends the traditional concept of a school building, redefining its role as a dynamic hub that intertwines academic, extracurricular, and community aspects. Unlike conventional schools, Vrå serves not only as an educational space for students but also as a communal center for the entire town. Architecturally, the school challenges the dichotomy between the constructed environment and the natural landscape by seamlessly integrating the two.
The design of the school harmoniously incorporates conventional building materials with elements of the natural surroundings, forging a cohesive relationship between the structure and the site. Inside, trunks of surrounding trees transform into elegant columns in the lobby, the forest floor manifests as internal courtyards, and the canopy evolves into a wooden roof structure enclosing a central gathering space. The trees enveloping the school also serve as a natural shading system, carefully selected to provide shade in the summer and allow light during the winter. The Vrå Children and Culture Centre epitomizes the convergence of nature and program, architecture and landscape, establishing a unified entity.
At the heart of this innovative concept is the Landscape and Learning Forest, characterized by open grass plains and geometrically planned forest elements. Inspired by C.TH Sørensen’s geometric gardens in Herning, this design features the Learning Forest, the Vrå School, and additional geometric landscape elements for recreational learning. The forest, serving as the building’s second facade, is programmed with diverse activities across its layers, evolving with the seasons and throughout the day. Surrounding the school and adjacent lake, the outdoor spaces are not just a playground but also areas for teaching, fostering a strong connection between the children and the surrounding natural environment.
4. Danish Crown Headquarters
Architect: CEBRA
Project Year: 2023
Location: Randers, Denmark
Category: Office
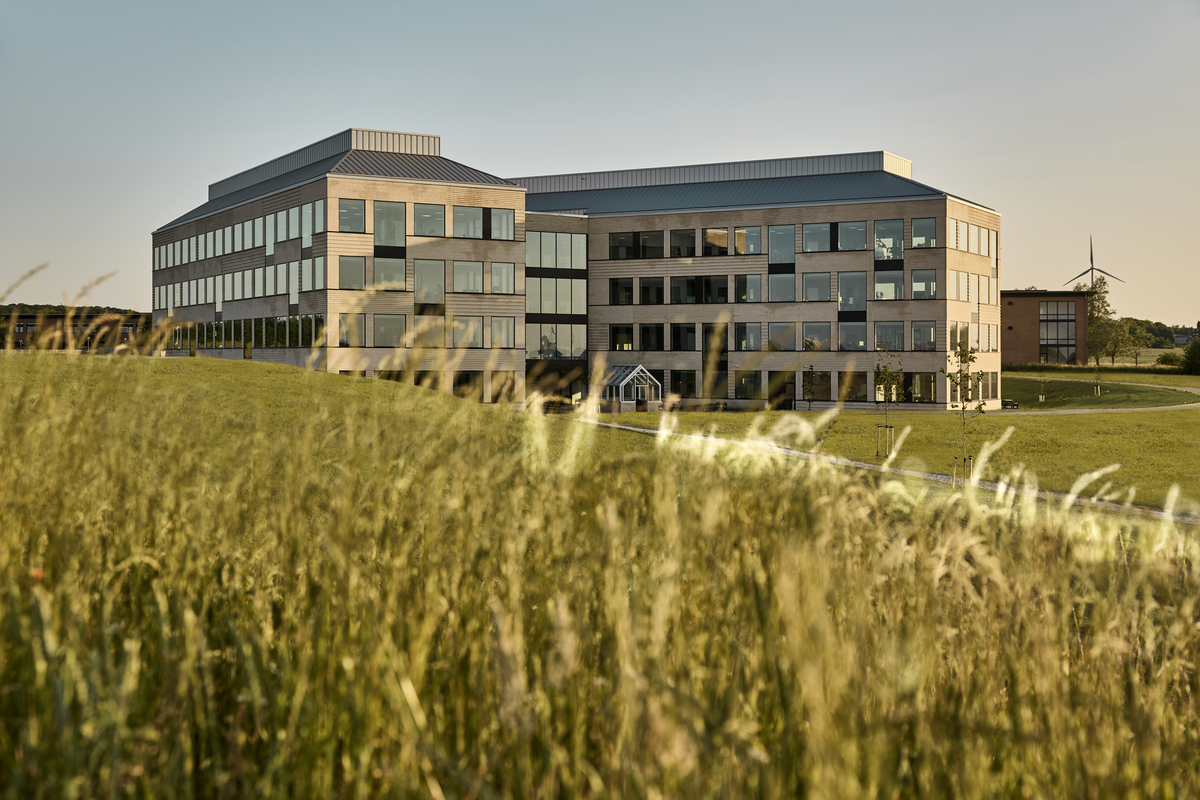
CEBRA’s innovative design for Danish Crown’s new headquarters transforms the landscape, unfurling like a fan on a picturesque slope overlooking rolling fields. Drawing inspiration from Denmark’s rich agricultural heritage and historical farm structures, the architectural and landscape elements echo the cooperative movement that shaped the company’s 130-year history. With a commitment to achieving climate-neutral production by 2050, the design focuses on fostering a work and innovation environment that prioritizes employees’ physical and mental well-being.
The headquarters exhibits a distinctive Danish farm building aesthetic, featuring solid brickwork, hipped roofs, and a soaring ridge that creates a recognizable signature. Three wing buildings converge to frame the main entrance and gracefully extend northward, resembling the layout of traditional farm courtyards. This design choice also bears a subtle resemblance to the corporate logo when viewed from above.
Central to the building’s essence is the innovative use of masonry, serving as both an external facade and an internal feature within courtyards. The facade incorporates a timber framing principle with lines and beams, showcasing different bonds to create a visually striking effect. This design seamlessly integrates the company’s identity into the very structure of the building.
At the heart of the headquarters lies a pivotal space, serving as a vibrant hub with shared facilities. CEBRA strategically places the kitchen as the central focal point, highlighting the company’s mission to prepare quality meals from ethically sourced ingredients. Glass partition walls offer glimpses into the showroom kitchen, enhancing a sense of community and shared identity. The space facilitates food events for various audiences, including children and corporate gatherings. Additionally, the atrium houses Danish Crown Handpicked, an employee flagship butcher shop, contributing to a cohesive company identity.
The atrium, characterized by open spaces, a light structure, and expansive skylights, contrasts with the slightly heavier brick facades. This thoughtful design creates a harmonious and dynamic workplace environment, reflecting Danish Crown’s commitment to both its historical roots and its forward-looking sustainability goals.
5. Ferring Pharmaceuticals
Architect: Foster + Partners
Project Year: 2022
Location: København, Denmark
Category: Office
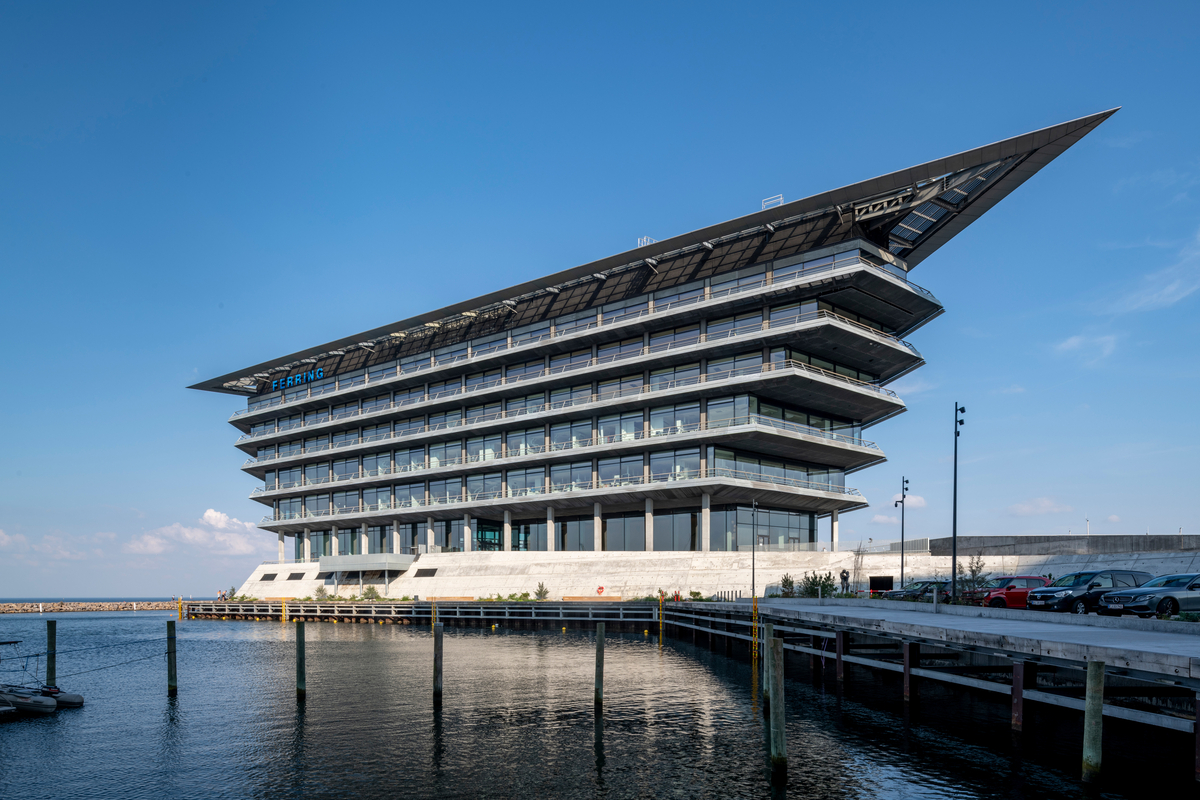
Ferring Pharmaceuticals A/S has found its home in the heart of Copenhagen, situated along the Øresund crossing, just north of the Copenhagen International Airport. Positioned on a pivotal waterfront site, the building enjoys sweeping views of Malmö and the Swedish coast, paying homage to the company’s origins.
The architectural design is both functional and resilient, with the building resting on a substantial plinth that serves as a protective barrier against potential floods. Street furniture and resilient landscaping respond adeptly to the challenging marine environment. The lightweight glass structure appears to “float” above the robust plinth, comprising six stacked floors and a roof canopy that extends outward, capturing picturesque views and creating shaded spaces on each level. This innovative design also shapes a dynamic atrium space within the building.
The triangular architectural form is intricately shaped by the site, surrounded by water on all sides. At the core of the structure, a spacious internal atrium features a full-height wall with vistas towards Sweden, an entrance lobby, a restaurant, a break-out space, and conference facilities. The atrium’s edges are designed for flexible use, allowing staff to reconfigure spaces for various purposes efficiently.
The façade, echoing the low-rise urban fabric of the surroundings, emphasizes a strong horizontal presence. The technical elements are seamlessly integrated into the cantilevering roof form, presenting a sleek profile. The atrium roof takes the form of a glazed grid shell dome, allowing daylight to flood the interior spaces, creating a vibrant and uplifting workplace. The cold-bent triple-glazed panels contribute to the building’s striking glass dome, embodying a harmonious blend of innovation, functionality, and aesthetic appeal.
6. TEC H.C. Ørsted Gymnasium
Architect: Sweco Architects
Project Year: 2022
Location: Lyngby, Denmark
Category: School
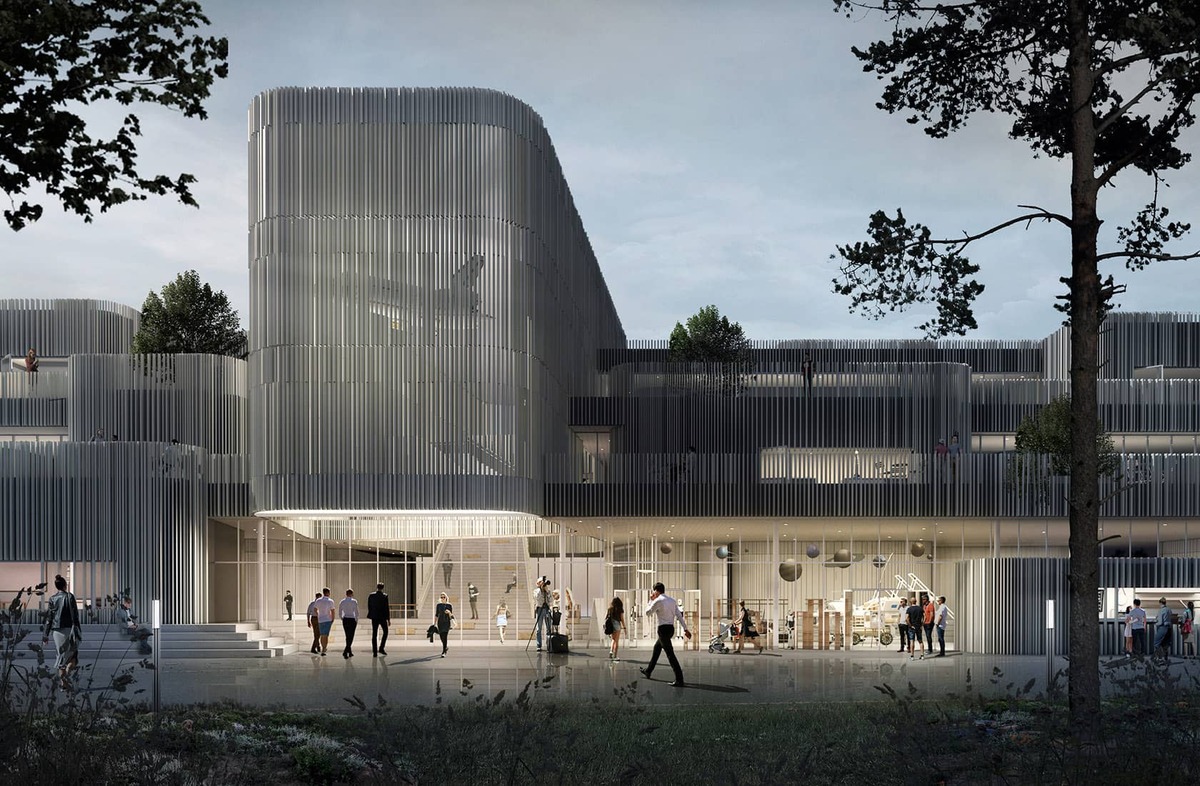
Sweco Architects, named in honor of the Danish scientist credited with discovering electromagnetism, has crafted a visionary educational space in Lyngby, northwest of Copenhagen. The 8,000 sqm technical upper secondary school, named H.C. Ørsted TEC, is more than just a structure; it is an active and integral participant in the learning process. The ambition behind the design is to create an environment that stimulates curiosity and inspiration among both teachers and students, adapting to the evolving landscape of educational practices.
Drawing inspiration from the renowned physicist H.C. Ørsted, whose groundbreaking work connected electricity and magnetism, the school pays homage through its architectural elements. The central design feature comprises stacked, rounded volumes reminiscent of electromagnetic coils. These coils, housing classrooms, labs, and meeting spaces, serve as both the structural core and a distinctive feature of the facade, providing a cohesive visual theme.
At the heart of the building lies a remarkable triple-height main hall, dynamically transformed by daylight refracted through louvered surfaces. Beyond its aesthetic appeal, this space serves as a social hub for students. The strategic placement of the coils on different floors creates flexible learning environments, moving away from traditional corridor layouts towards adaptable and robust spaces.
In this dynamic atmosphere, the walls themselves transform from mere dividers to multifunctional elements, incorporating storage, meeting spaces, and learning hubs. The design is meticulously crafted to support a dynamic and collaborative learning space, aligning with the vision of a school that encourages teamwork and evolves with the changing needs of education. H.C. Ørsted TEC stands not only as a physical structure but as a testament to the integration of architectural innovation with educational ideals.
7. Klimatorium Climate Center
Architect: 3XN and SLA Architects
Project Year: 2021
Location: Lemvig, Denmark
Category: Research Center
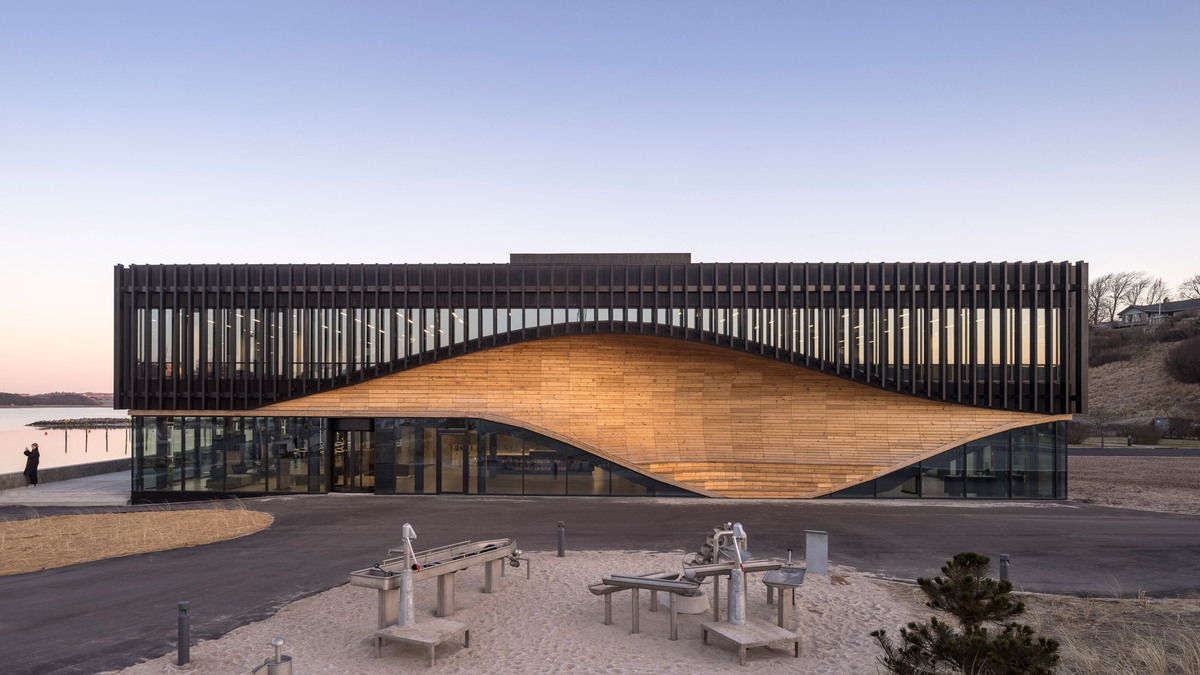
Designed by the architectural firms 3XN and SLA, the Klimatorium in Lemvig, Denmark, draws inspiration from the town’s rich maritime history, specifically its historic boat-building facilities along the Limfjord. Nestled in the breathtaking natural landscape, the Klimatorium serves as an innovative hub for storm surge, water, and climate research. Embracing a pragmatic architectural concept, the building utilizes materials such as wood, concrete, and steel, with a distinctive wooden ‘wave’ symbolizing Lemvig’s fishing boats, creating an easily identifiable landmark.
The contemporary design incorporates a floating structure and extensive use of glass, contributing to its modern aesthetic. The two-level building seamlessly integrates with the existing port area, with the first floor adorned in black-stained wooden slats for a simple, rustic appearance and protection against direct sunlight.
Internally, the Klimatorium houses office spaces, meeting rooms, common areas, a publicly accessible café, and an exhibition area. The focus on creating social synergies is evident, encouraging interaction, collaboration, and engagement among building users. Visual connectivity, a flexible layout, inviting meeting points, overlapping functions, and an activity-based design all play pivotal roles in strengthening social relations and fostering a sense of community and innovation within the building. The Klimatorium not only stands as a symbol of architectural prowess but also serves as a testament to Lemvig’s cultural heritage and commitment to environmental research and awareness.
Conclusion
As Denmark stands at the forefront of innovative commercial project in Denmark, these architectural marvels redefine urban landscapes, sustainability standards, and educational environments. The future outlook for Denmark’s top commercial projects is promising, reflecting a commitment to continued innovation, community engagement, and environmental consciousness.
Agro Food Park, with its focus on agricultural innovation, is poised to evolve into a dynamic ecosystem fostering knowledge exchange and sustainable practices. Svendborg International Maritime Academy (SIMAC) signifies a transformative shift in educational infrastructure. As Denmark’s largest maritime education institution, SIMAC not only sets high standards for maritime education but also envisions a dynamic living district that integrates education, business, and recreation. Its modular construction grid reflects adaptability, setting a trend for flexible educational spaces.
Vrå Children and Culture Centre’s innovative concept transcends traditional school boundaries, embracing a holistic approach that integrates nature with education. Danish Crown Headquarters, with its commitment to climate-neutral production, showcases the future of sustainable office spaces. Ferring Pharmaceuticals, positioned as a resilient waterfront structure, exemplifies the future of corporate architecture.
TEC H.C. Ørsted Gymnasium redefines the future of educational spaces with its dynamic, coil-inspired design. The emphasis on flexibility, collaboration, and adaptability aligns with evolving educational paradigms, anticipating the needs of future learning environments. Klimatorium Climate Center, with its commitment to environmental research, stands as a beacon for sustainable architecture.
As Denmark continues to lead in architectural innovation, these commercial project in Denmark collectively shape a future where commercial spaces seamlessly integrate with nature, prioritize sustainability, and foster vibrant communities. The ongoing commitment to excellence and forward-thinking design positions Denmark as a global leader in shaping the future of commercial architecture.
Resources:
Corporate Knights | Tendersinfo | Archdaily | Archello | Euronews | Antler | Nordic Business Forum
For all the pictures: Freepik | Archdaily | Dezeen | SWECO | AART | Business Wire

