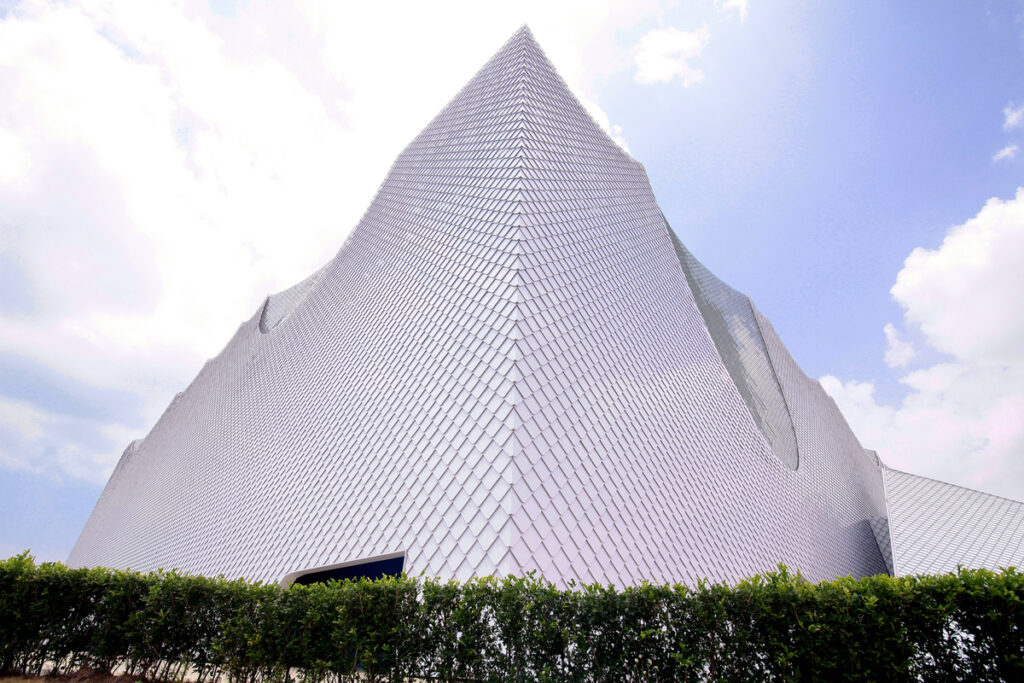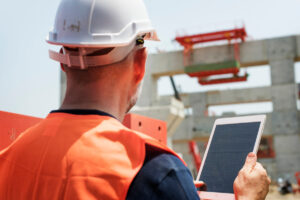Updated by Nazanin Ghodsian, 11/19/2024
One of the most notable countries in Southeast Asia is Malaysia, where sustainable living practices and cultural ambitions are reflected in architectural designs. With a strong emphasis on climate-responsive and passive design techniques, Malaysia continues to shape its infrastructure and aesthetics while drawing on its abundant historical, cultural, political, and economic resources, especially in residential developments around the nation.
Malaysia’s outstanding cultural variety reflects a harmonious blending of nationalities and cultures. In addition to its three major communities—Malay, Chinese, and Indian—the country is home to 62 different ethnic groups, according to the Government of Malaysia’s Official Portal. A vibrant cultural mosaic is created by the distinct contributions of each community, which include languages, cuisines, clothes, and festivals. This diversity has an impact on Malaysian construction projects as well, where architectural designs reflect the country’s historical narratives and cosmopolitan identity.
In addition to modern and post-modern components, the country’s architecture combines influences from its Asian background, Peranakan customs, and British colonial past. Peranakan architecture, renowned for its elaborate tilework and elaborate embellishments, and Malay Islamic architecture, which emphasizes natural ventilation and indigenous materials, are examples of iconic architectural styles. Notable construction projects like Istana Negara, which pays homage to traditional Malay aesthetics, and the Petronas Twin Towers, which represent modern Malaysia, both show this rich diversity.
Modern construction project in Malaysia is influenced by creative advancements that combine sustainable practices with avant-garde design. In order to keep up with worldwide green construction trends, developers are increasingly using energy-efficient solutions and renewable materials. As the government makes infrastructure investments under its 12th Malaysia Plan, the construction industry is expected to grow gradually and contribute more than 4.5% of Malaysia’s GDP, according to CIDB Malaysia (Construction Industry Development Board). Residential, commercial, and large-scale infrastructure projects like the construction of Mass Rapid Transit (MRT) are important industries.
Table of Contents
11 Top Construction Project in Malaysia
Here is a list of 11 Top construction project in Malaysia worth knowing about:
1. Red Hill Gallery
Area: 1160 m²
Year: 2018
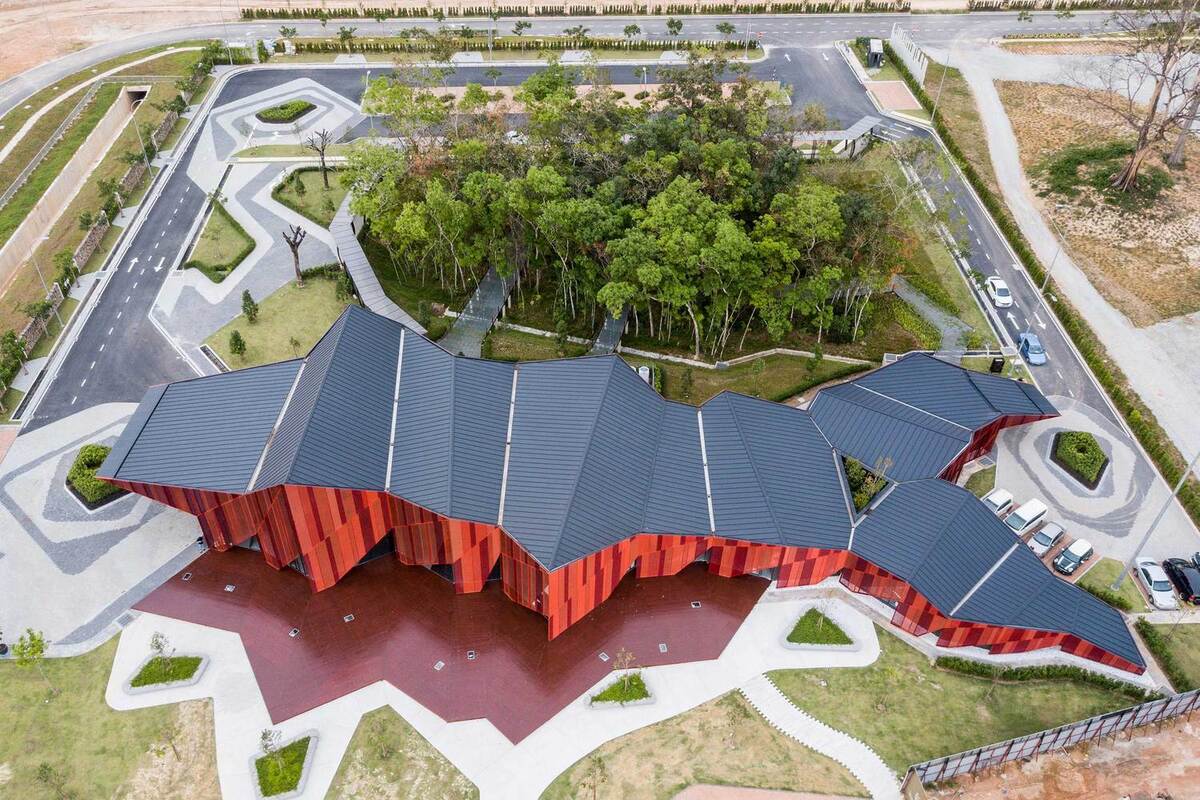
Starting from the fringe of a small tropical town, the journey to the spot was an exhausting expedition on foot. The lead architect of this construction project, Cherng Yih Lee, was perambulating over acres of deserted oil palm fields and on what appeared to be one of the last surviving meadows for a dairy farm in the area in a perplexed attempt to find the site border inside a hinterland. On the first day, the crew struggled to find the precise location of the site because of the big, undulating hills within the agricultural environment, which would soon disappear due to the implementation of development plans for urban housing in the vicinity.
As the place was examined, an odd pattern in the landscape became apparent. A portion of what was subsequently discovered to be a cluster of rubber trees maintained during the land-clearing efforts was bounded by the dominant palm oil palms. The subsequent design process was motivated by this experience.
Before developing the structure itself, a human experience has to be designed. On this journey, a long-forgotten location is found. A meandering, raised metal platform leads to the gallery, and visitors are invited to make their way through the trees. The approach to the gallery is located at one end of the preserved rubber forest. This construction project in Malaysia is constantly visible in the distance behind the trees because of its eye-catching red front.
Its image is never certain or fully disclosed, though. It’s like walking into a dark cave once you join the forest trail. Conversely, entering the building’s gallery reveals a massive white cave. The scale of space varies considerably across the building’s functional areas as walls fold in and out at different angles, framing fragmented views of the outside, and as ceilings rise and dip above head heights. An indoor courtyard garden that acts as a focal point for the office space is accessible through a winding corridor that is meant to resemble the feeling of finding your way through a forest.
2. Alice Smith School Jalan Bellamy
Area: 815 m²
Year: 2015
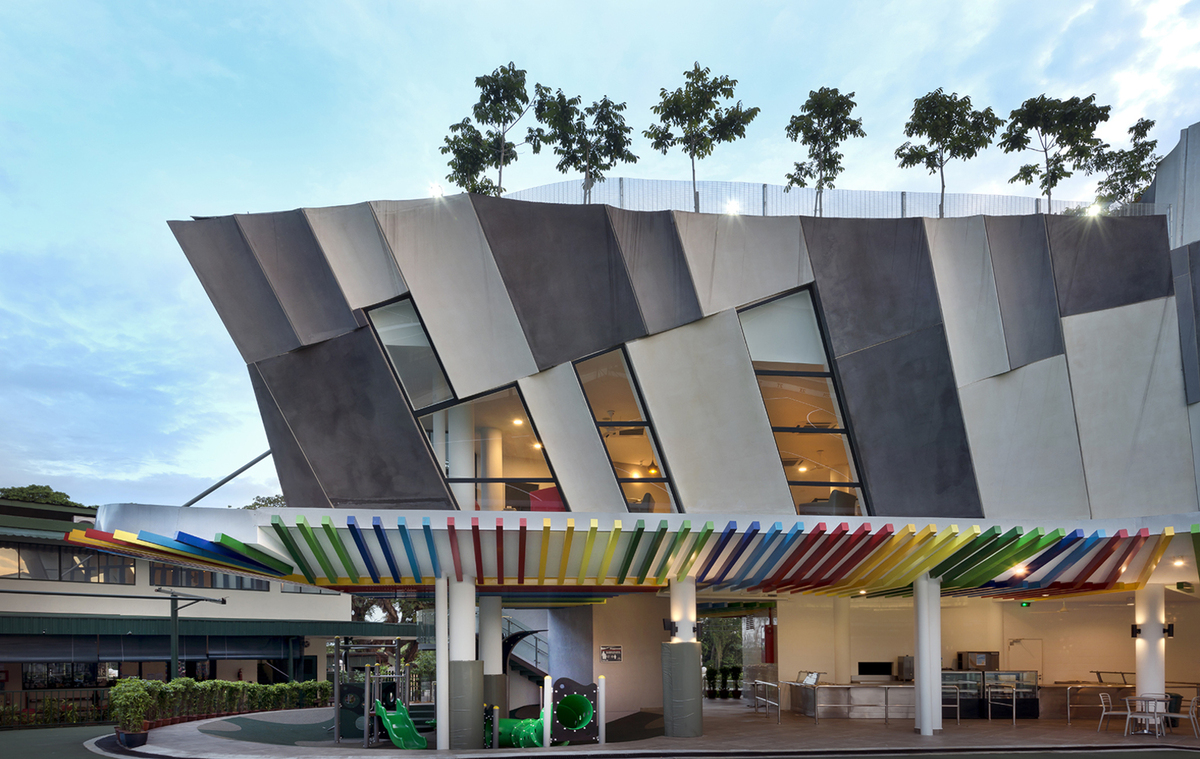
An instructional and growth plan for Alice Smith School, a British international school in Kuala Lumpur, Malaysia, is the source of the project. The master plan was created with this development in mind, carefully phasing in several new construction and restoration projects over seven years. The first phase included designing a parent one-stop center and cafeteria. A brand-new, two-story building with a roof garden houses these facilities. This construction project in Malaysia, which is shown above, serves as the school’s entrance, and its programs assist both parents and students.
The cafeteria and One-Stop Center are made up of an open-air, shaded cafeteria on the bottom floor that can accommodate 200 kids for meals. It is staffed by an industrial kitchen that also supplies food for the rest of the campus. The building’s vertical circulation stack, which consists of a dynamic outside stair next to the elevator, rises over a sunken play area to the east. In addition to various services for staff and parents, such as the administration office, transport office, parent-teacher meeting rooms, uniform shop, and restrooms, the facility has a parent’s deli on its first floor.
Three trees on the roof shade the building from the intense tropical sun and give a pleasant spot with elevated views of the campus. The façade leans out over the nearby sporting area. The building’s colorful façades serve as a metaphor for an educational approach that promotes both individuality and unity around each student’s unique personal growth as well as unity around a shared curriculum.
3. ARTE S
Area: 72500 m²
Year: 2018
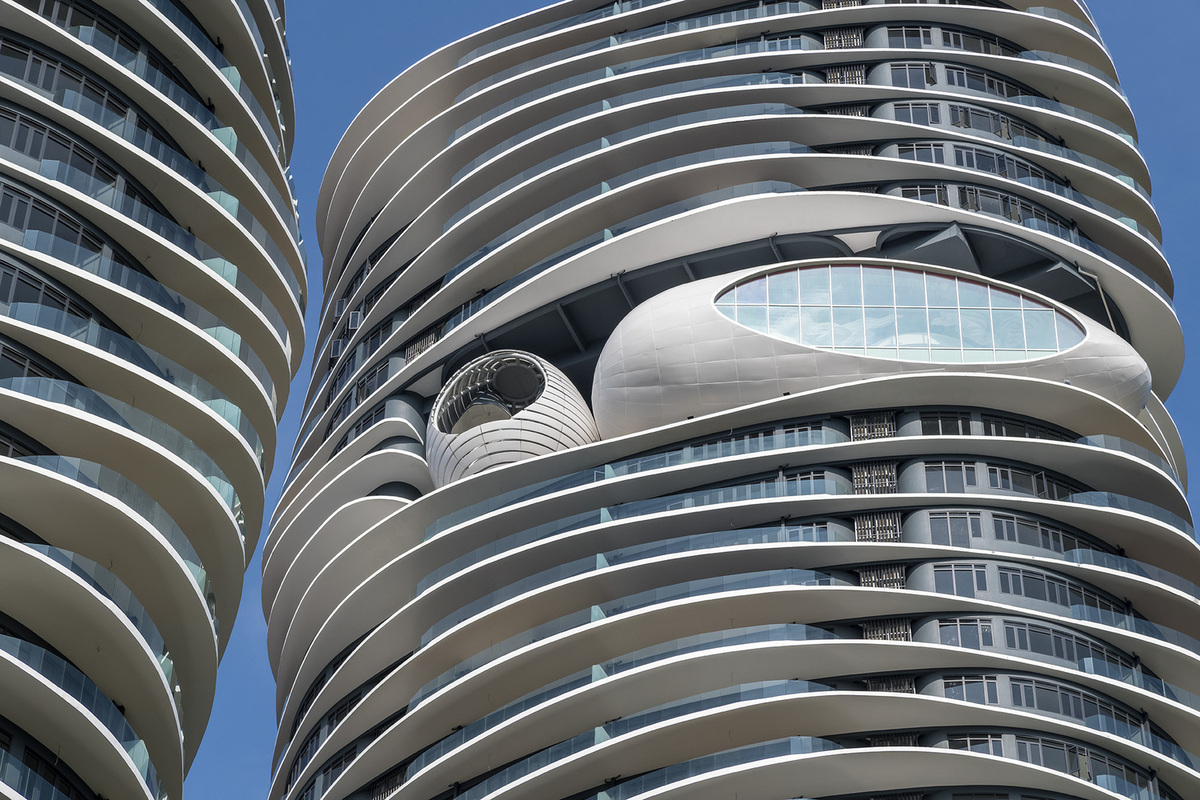
The residential complex Arte S, which is situated on Jalan Bukit Gambier close to George Town in Penang, Malaysia, has been finished by SPARK. Two condominium towers totaling 460 residential apartments make up the project. Together, this construction project in Malaysia make up the tallest “Twin tower” construction on the island, with the tallest tower standing at 180 meters. The building and its surroundings were designed by SPARK Architects on behalf of their client, Nusmetro, a Malaysian real estate developer.
Situated at the foot of Bukit Gambir, a verdant tropical mountain in the center of Penang Island, off the western coast of Malaysia, are the Arte S twin towers. The dramatic surrounding landform that acts as a mediator between the Penang Strait coastline and the steeply rising hillside of Bukit Gambier served as the inspiration for the towers’ geometry and composition.
The curved movement of balconies, terraces, and pools articulates the twin towers and the platform, echoing the way humans have inhabited Penang’s rocky landscape over time. This construction project in Malaysia is characterized by a progressive terracing of the building podium and its twisting towers, which resemble a sequence of stacked flat surfaces that have been interpreted as stairs.
The circular floorplate was extruded to create the two towers’ shape. To give the structure a twisted appearance, a waveform brise-soleil was added and gradually rotated at each floor level. Situated nearer to the mountain, the Western Tower rises to a height of 50 stories, making it the third tallest structure in Penang and providing breathtaking views of the ocean below. Rising 32 stories from the tiered podium, the shorter of the two towers the taller. Penthouses molded from the last three floorplates are made possible by the geometry of both towers, which step back at their highest levels.
Buyers can choose from a range of apartment kinds thanks to the design. Column- and beam-free apartment units allow for future flexibility by allowing interior alterations when tenant needs change. The units are oriented to bring in light and air without the need for air conditioning because they are made for tropical living. Every shared area has daylight and natural ventilation.
4. Factory in the Earth
Area: 25141 m²
Year: 2013
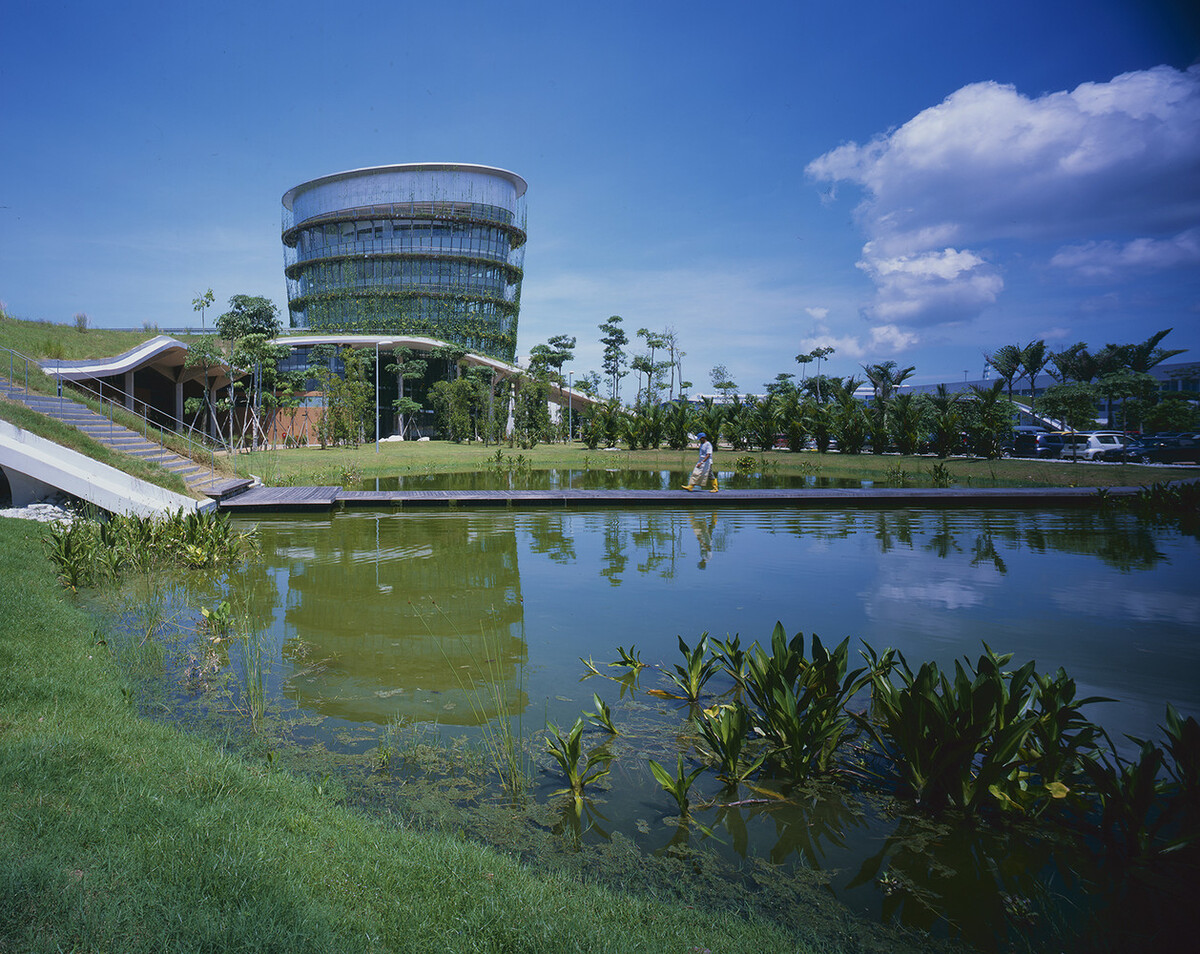
This construction project in Malaysia, reclaims land next to the forest as an extension of the current facility. They aimed to go beyond the factory typology by adding components that would make the Islamic workers proud of the new workplace they would be facing, as the factories of the 19th century prioritized production and reason.
They aimed to reduce the amount of low-carbon emissions that are released into the environment by using the power of nature, such as sunlight, wind, rainwater, geothermal heat, and vegetation, to create sustainable manufacturing. The plan aims to cover the lower functions and spaces with a big green roof that is connected to the ground, extending the earth’s surface.
The factory space’s insolation efficiency is significantly increased by the roof soil works. The structural arrangement of the area below is made up of a forest of hexagon-shaped pillars with a star-shaped top that is inspired by Islamic arabesque patterns and alludes to the nearby rainforest. Rainwater collected from the roof’s surface is channeled through pipes set into the pillars and stored underground for periodic plant irrigation. Rainwater that cascades down the rooftop slope and flows into the pond when the wind blows offers a cool breeze to the area temporarily separating the inside from the outside of the building. To minimize artificial light, the factory is built with light-reflecting ceiling fixtures.
They could forecast how much skylight would be reflected and dispersed by a reflection screen that resembles the arabesque patterns thanks to computer simulations. The offices are housed in a multistory building whose east-west alignment minimizes the impact of solar radiation projected on its exterior wall surface. The high-rise building’s perimeter has a sloped slab that connects to a continuous walking route at ground level, allowing employees to work out and enhance their health.
This construction project in Malaysia, a system of interwoven vines covering the façade, protects against solar radiation by creating a vertical green wall. Thankfully, natural ventilation travels through the multistory building to the lower levels, where it creates an air current. This kind of factory can connect with its surroundings and context by incorporating nature into itself and blending in with its surroundings.
5. Sora Data Centre
Area: 5094 m²
Year: 2017
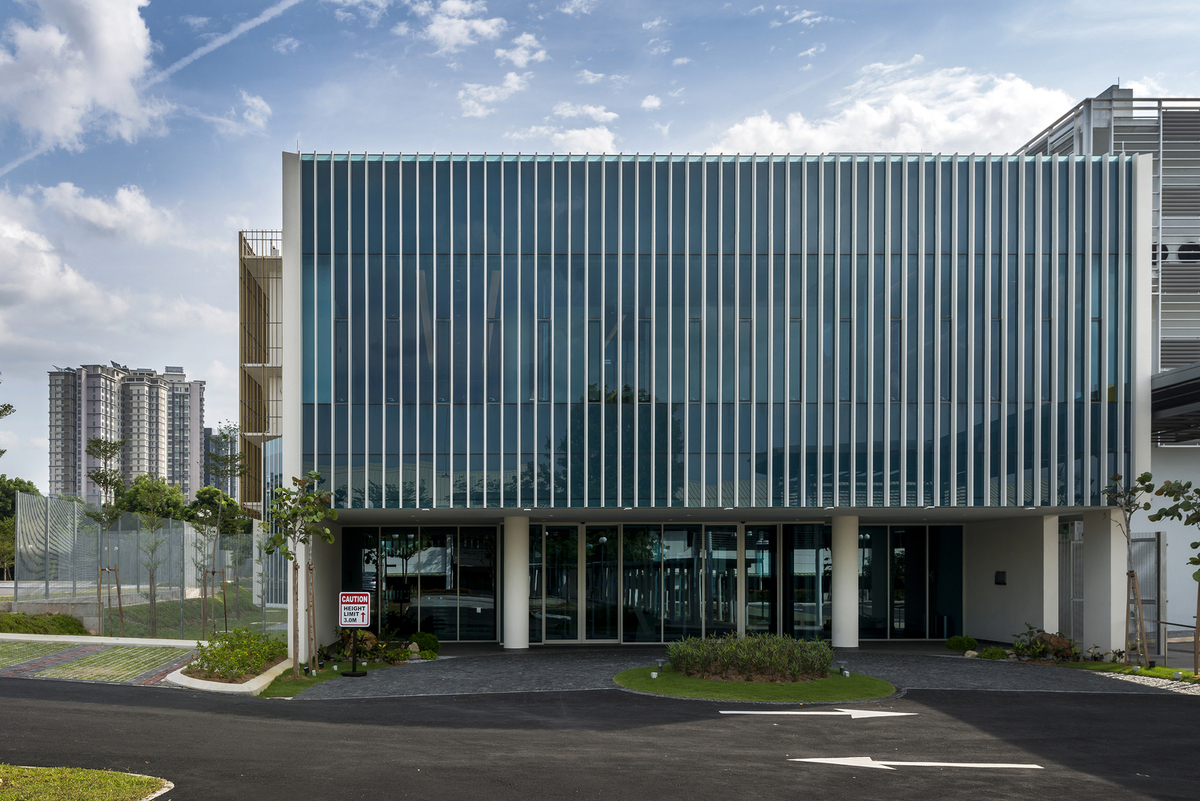
The Multimedia Super Corridor (MSC) hub of Cyberjaya, Malaysia, is home to the recently constructed Office and Data Center (DC) block, Sora. It is a building owner, NTT MSC Sdn. Bhd.’s growth plan. The largest telecommunications business in Japan, NTT (Nippon Telegraph and Telephone Corporation) is a global leader in information and communication technologies (ICT) solutions, and NTT MSC is a subsidiary of NTT Communications, the company’s international and long-distance arm.
The new block has the name Sora (空), which translates to “Sky” in Japanese. In a figurative sense, Sora will offer top-notch surveillance services equivalent to “An eagle’s eye view.” On the current NTT campus, Sora serves as the main “Gateway” connecting all of the DCs, both current and planned.
Two rectangular boxes, Office Block in front and DC at the back of the structure, combine to form Sora. Garden spaces loop into the office area on both sides, providing natural light into the long and deep Office Block. The larger loop becomes the main point of the lounge area and breaks up the monotonous flow of the rectangular straight space in the Office Lounge by forming a curved garden. Visitors are taken aback by this gesture since they wouldn’t anticipate entering a building with a straight façade and being greeted by a dynamic spatial experience.Four basic materials, in different degrees of opacity, are used to construct the building: concrete, bricks, glass, and metal.
They are employed in varying degrees of enclosure to accommodate the purposes of the spaces they enclose. To maximize vistas and bring in natural light, office spaces, and conference rooms are nearly entirely covered in glass and metal. Integrated Operation Centers (IOC), Proof of Concept & Innovative Labs (POC), and other delicate rooms, on the other hand, have few or no openings for solar, moisture, or thermal regulation. They are surrounded by double-layer brick walls and concrete. The building’s various materials’ opacities result in a variety of covered and open areas.
This construction project in Malaysia’s exterior and interior architectural language draws inspiration from Japanese design. It highlights straightforward lines with intricate embellishments. There is a use of neutral color schemes, such as champagne, beige, black, brown, and off-white. Throughout the structure, traditional Japanese materials and characteristics including wood, bamboo louvers, Shoji screens, and courtyard gardens are repurposed into modern features. To offer privacy and shade, window frames are extended to resemble Japanese window screens. To hide building components and services, translucent Shoji screens are put along the floor slab line like frosted glass.
6. Pintasan Saloma Bridge
Area: 370 m²
Year: 2020
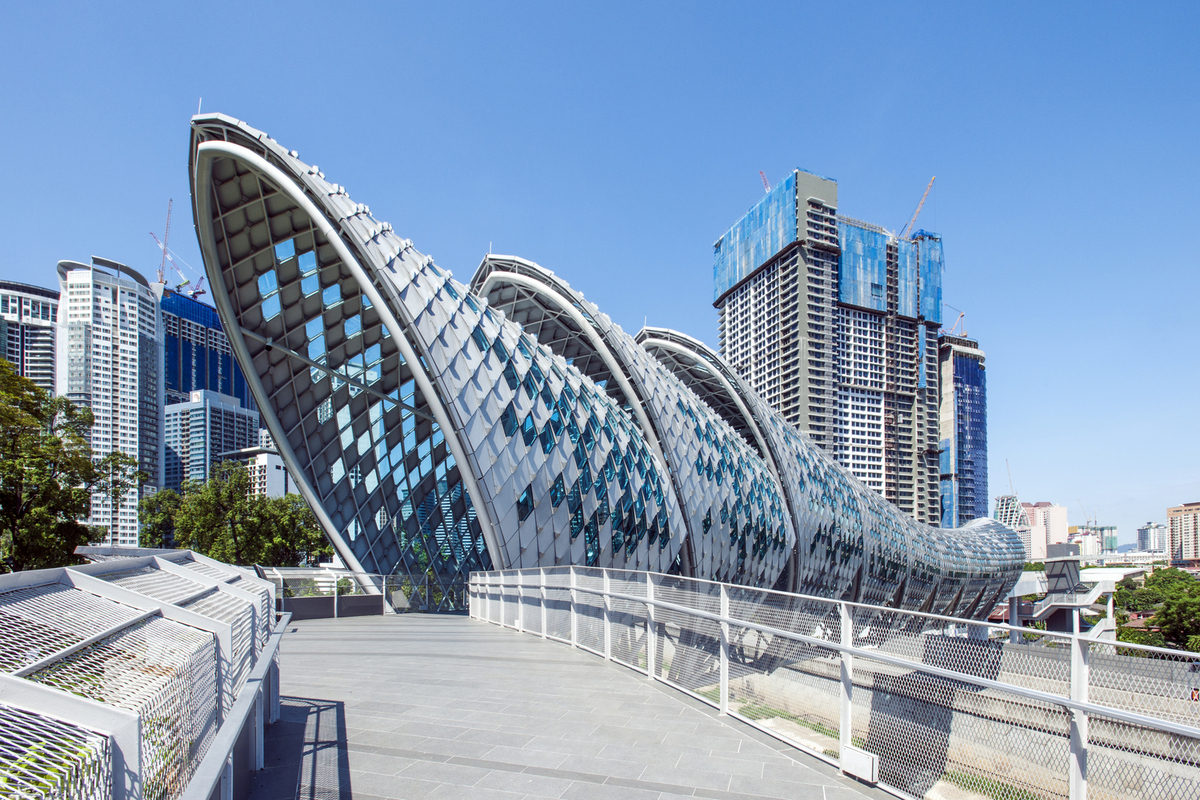
In Kuala Lumpur, Malaysia, the Pintasan Saloma pedestrian bridge opened to the public in February 2020. Formerly divided by the Sungai Klang (Klang River) and the six-lane Ampang Kuala Lumpur Elevated Highway (AKLEH), this smooth link unites two iconic locations: the modern Central Business District (CBD) and the traditional Malay enclave Kampong Bharu (New Village).
The PKB commissioned the link, which included redeveloping Jalan Saloma (Saloma Street) to make room for a small plaza, wider pathways with integrated street furniture and landscaping, and a 370-meter elevated walkway that ended at a bridge that spans the AKLEH and Sungai Klang by 69 meters.
When the Pintasan Saloma lands in Kampong Bharu, it creates a little elevated platform that not only frames the future of Kampong Bharu but also the picturesque perspective of the bustling KLCC, its Petronas Twin Towers, and other significant metropolitan attractions.
The Pintasan Saloma is a ceremonial gesture that symbolizes the relationship of both fabrics, Kampong Bharu and KLCC. It was inspired by the Sirih Junjung, an attractive leaf that is typically offered in Malay weddings as a symbol of unity. Beyond the most immediate and useful benefits of this new link, the Pintasan Saloma seeks to revitalize this area of the city by increasing accessibility and, more importantly, by dispersing the prosperity of the thriving CBD, and strengthening the traditional enclave.
7. PJKita Community Centre
Area: 396 m²
Year: 2021
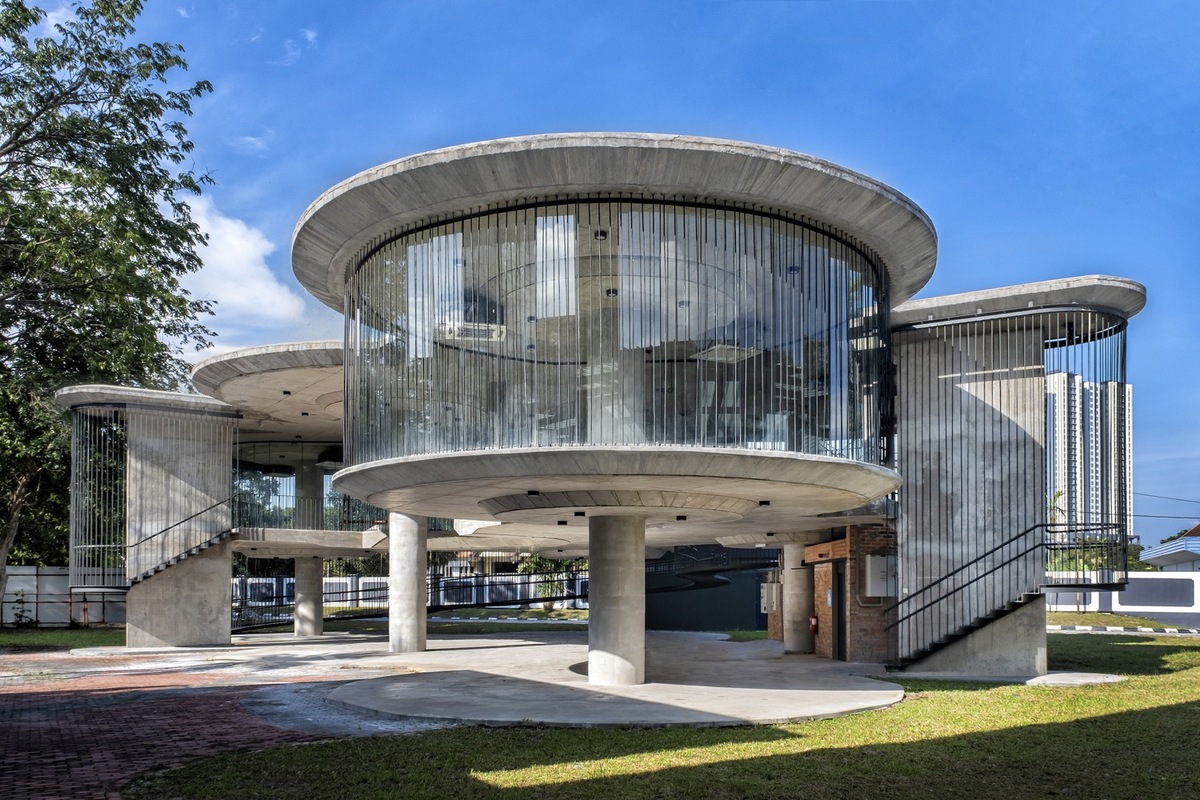
For the local population, particularly the so-called Generation Z, the PJKita Population Centre is the new hangout. The 4.3-acre project, which is part of Kelana Jaya Park, was completed under PJKita, a Petaling Jaya City Council (MBPJ) program. To create a city that is innovative, sustainable, and driven by the people, this construction project in Malaysia seeks to involve youngsters and unite the community. The community center has two floors and 310 square meters of built-up space.
The ground floor of the Center features an open lobby area that is used for community gatherings and activities. The PJKita management office, conference room, and event space are located on the first floor in four glass cylindrical spaces, while restrooms are located at ground level in the building undercroft.
A disconnected, one-story shopping street with repurposed shipping containers is part of the community center. Retail startups who want to open boutiques can rent the spaces. A food hall, a market area, a space designated for kids’ activities, a skateboard park, and sports facilities are all present. The building’s form, which has circular glass facilities supported by off-form concrete pilotis and accessible via a ramp for people with disabilities, was intended to serve as a prototype for the T-Canopy idea.
The idea behind the plan is to create a new biophilic structural spine of T-structures that binds together a tropical ecosystem. The modular T-Canopies provide multi-layered connectivity, effortless integration with no environmental impact, and organic expansion in every direction. All that is needed for structural triangulation, stability, and self-support is three T-canopies at the very least. Shelter and shade are provided by the classic yet practical T-Canopy, a structure with an expressive and dynamic design. The T-Canopy is a biophilic imitation of the massive, ancient trees found in tropical rainforests. The modular T-Canopies provide multi-layered connectivity, organic growth in all directions, and simple integration with little effect on the environment.
Because the system is organic, it can expand when necessary or capable of doing so. Like cells and creatures, the T-Canopy’s functional form and structure, as well as the colonies that follow along its spine, are replaceable and integrated, allowing for multiplication and replication. It is possible to smoothly integrate several canopies into the surrounding scenery, wildlife, and ecology.
8. Encore Melaka Theatre
Area: 28300 m²
Year: 2018
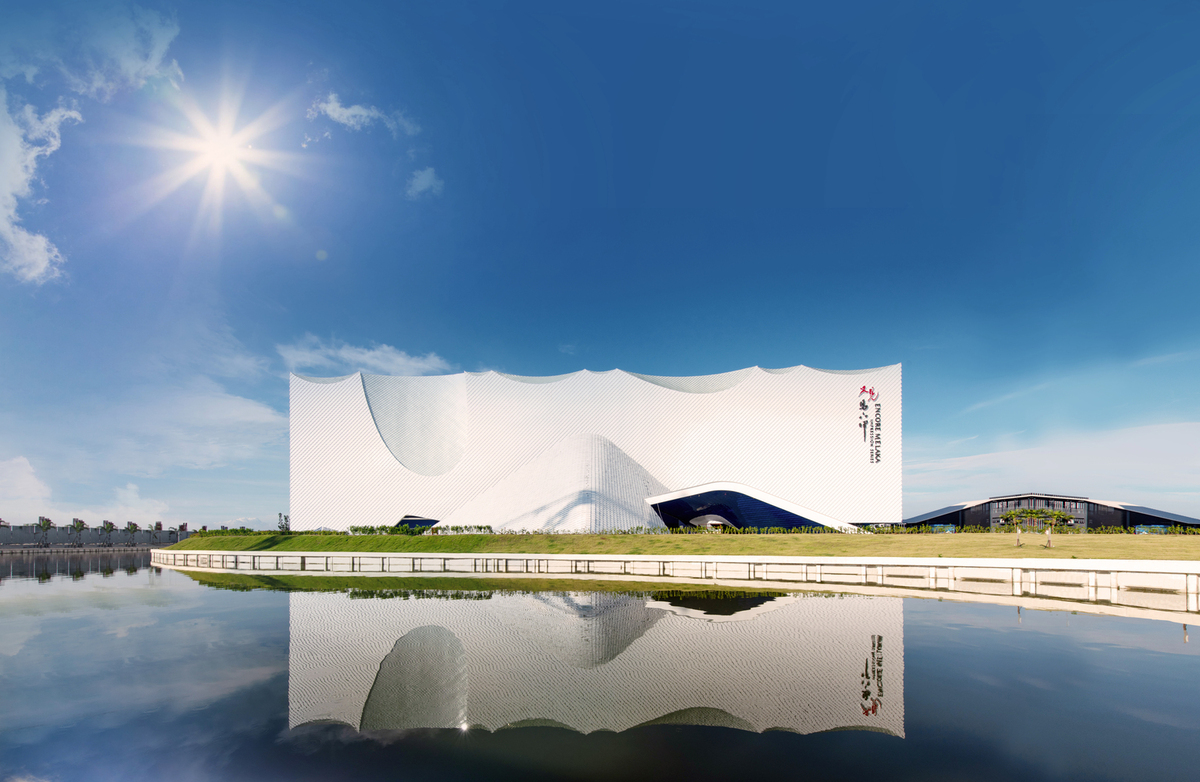
Encore Melaka, the first Impression China series outside of China, is situated spectacularly along the Straits of Melaka. It is the eleventh in the series. The theater opened its doors in July 2018 and features four captivating stages, 2,000 rotating audience seats, and more. Since the Straits of Melaka served as a major historical commerce route connecting the East and the West, and since their influence can be seen in the numerous heritage sites that remain in Melaka to this day, the designer intended to have a famous building situated adjacent to the Straits. The structure also represents the long history of trade between Malaysia and China, dating back to the 1400s.
One of the primary goods trafficked between China and the Malay Peninsula in the fifteenth century was blue and white porcelain, which is represented by the exterior marine blue walls and the striking white façade. The Aluminum Composite Panels, which form a clean, crisp white object near the coast, represent the white of the porcelain. This construction project in Malaysia’s interiors and rear walls are also filled with blue touches. A protective skin against intense rain and wind from the straits is created by the aluminum composite panel façade, which is cantilevered three meters from the structure. The striking parabolic-curved LED panels provide a pleasing contrast to the serene white panels, while the surprising colors provide interest.
Through a flowing, pyramid-shaped structure, audiences enter the theater and ride the escalator to the first floor. They will find a circular, raked seating area in a bright blue color there. The performance offers fans an immersive experience by combining four distinct stages with a 360-degree rotating seating layout. The box office, public restrooms, administrative office, and stage mechanical facilities are all located one story below the stage. The spacious interior passageways are optimally naturally ventilated, harnessing the continuous wind from the Straits of Melaka. The control rooms for the lights, stereo, and water effects are on the second and third floors.
The audience seating at Encore Melaka is situated in the center of the theater, surrounded by four distinct performance stages (a hydraulic platform, a three-tiered platform, a kampung scene, and water). This is in contrast to a traditional proscenium theatre. Theatergoers are treated to an immersive 75-minute experience thanks to the electric-powered 2,009-person rotating audience seat that revolves 360 degrees in both directions.
9. Setia City Convention Centre 2
Area: 11795 m²
Year: 2016
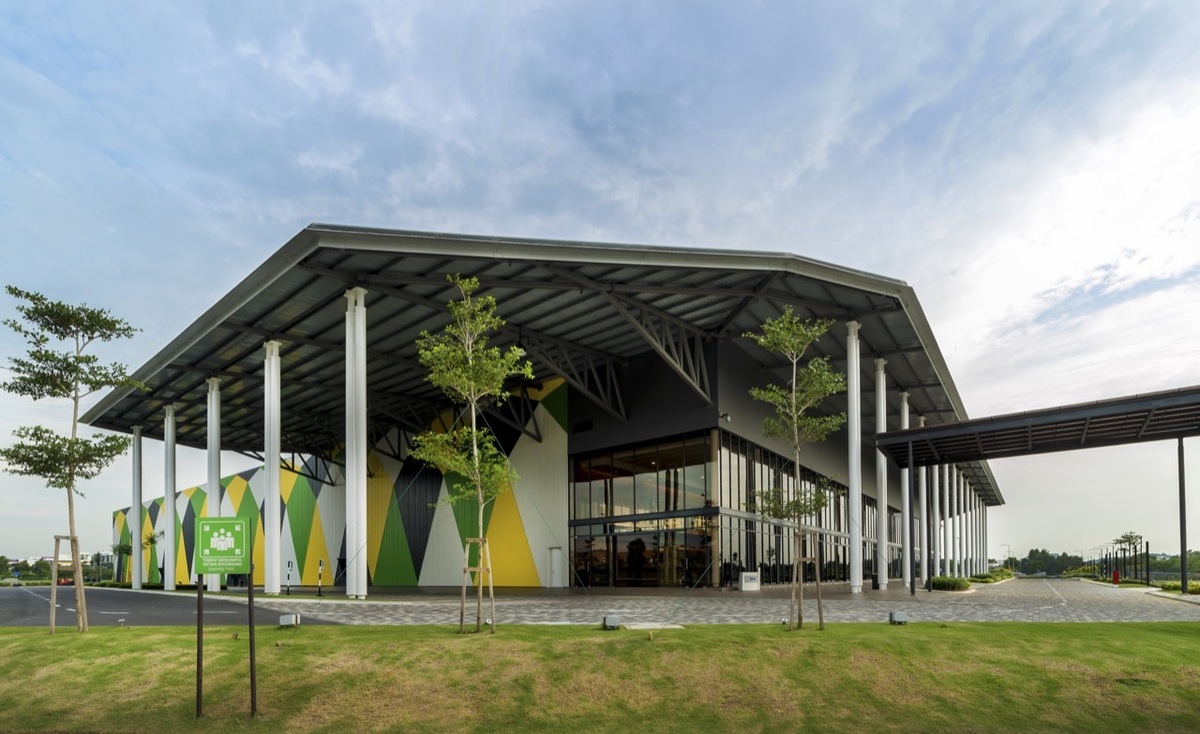
This construction project in Malaysia is ideally situated in Setia City’s business district. It is the second stage of the first convention center, which was built around five years ago and was incredibly successful. To support outdoor events in the park, the location is fronting the central park. The new structure is directly connected to the waterscapes and central park square by a grand stairway. There is plenty of parking available throughout the entire facility. This building is connected to every other building in Setia City by a covered pedestrian link route.
Known as SCCC2, it consists of 5,700 square meters of column-free display space divided into two distinct, sizable halls. Five thousand people can have banquets in the 73 x 78 x 9-meter grand hall. The proportions of the hall provide for maximum flexibility.
The scaled patterns and colors of a huge caterpillar—basic green, yellow, white, and black—were the inspiration for the creation of this expansive complex. The first stage of a butterfly’s life metamorphosis is known as a caterpillar. It goes through a metamorphosis process and comes out as a gorgeous butterfly. This idea was used for the structure’s complete wall and roof finishes as well as the interior design of the various areas.
All visitors are dropped off and enter through the entry foyer, lobbies, and pre-function halls, which are comprised of a vast verandah way. They can enter the big hall from that point. The complex’s back is where loading and storage areas are situated. The catering kitchen, pantries, and food and beverage kiosks in the entrance area provide adequate service for the halls and pre-function areas. Two service lanes that run along the sidewalls of the great hall serve as both storage areas and service lanes, making them the complex’s main service spine. Furthermore, there is space for outdoor gatherings and marquees for garden parties or weddings.
Essentially, the structure is made up of several reinforced concrete boxes that are inserted into a sizable structural steel hanger. The steel frame is made of bolt and nut joints and was prefabricated. The roof system is a double-skin roof made of rock wool and sisalation, which helps to extend the building duration while also acting as heat and sound insulation. Starting with the Zincalume Sanko Speed Deck laid as the bottom liner permits groundwork to proceed simultaneously.
To replicate the organic patterns of a caterpillar onto a basic box, roof, and wall cladding were painted in four different colors: Sulphur Yellow, Veridian, White, and Cape Charcoal Black. Special attention was paid to the three-dimensional impact. The result is an active illusion that replaces what would have been a dull shed, proving that even little budgets can achieve amazing outcomes with a little imagination. and color selections are often unrestricted.
10. Permeability Housed
Area: 3300 ft²
Year: 2021
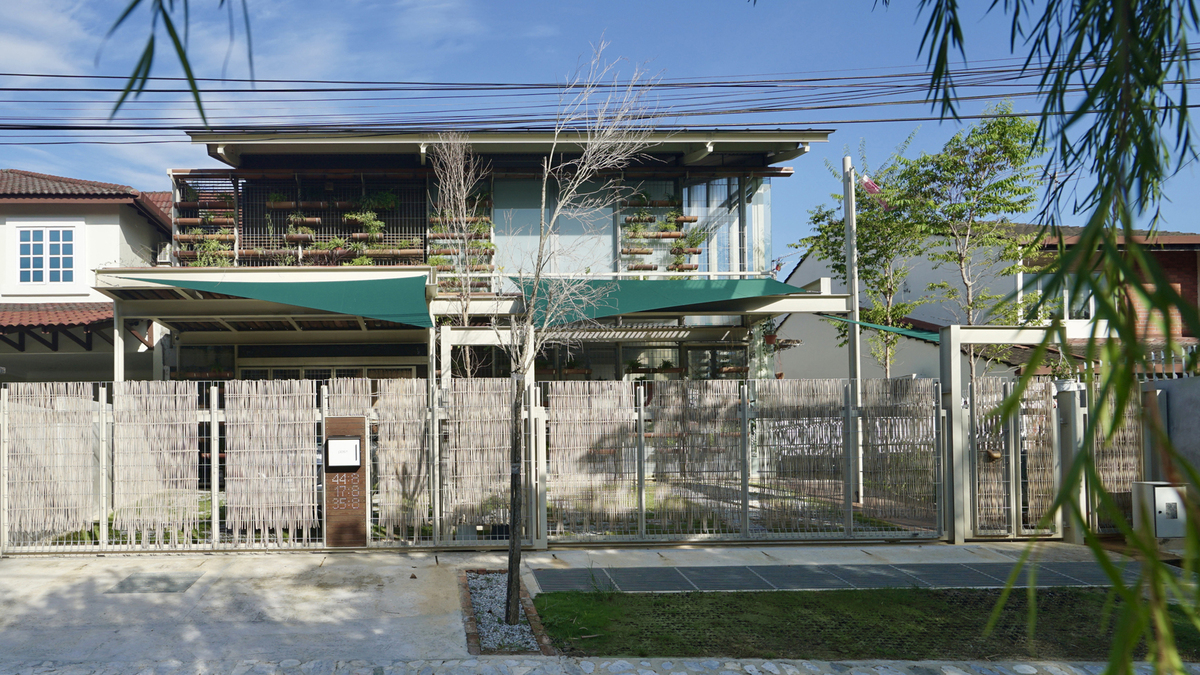
Located in a tightly-knit community in a well-established district of Greater Kuala Lumpur, this east-facing construction project has undergone inconsistent renovations over time. It has now evolved into an advanced testing ground for design innovation, R&D, and the testing of concepts and ideas that are constantly being produced by the practice.
This approach is based on the minimalist theory that “lightness”—that is, the building’s carbon footprint, weight, construction/materials & logistics, embedded energy, and so on—when applied through thoughtful design of the spatial arrangement, envelope, and form, along with the elements’ “permeability,” yields comprehensive, sustainable solutions. These are essentially found in vernacular behaviors, and time-tested passive notions, and exist in natural processes and phenomena. The following equation expresses them:
Lightness + permeability = sustainability
These constructed solutions reflect the design principles and techniques that were used, as shown by the methodology represented in the equation above:
Three separate extended family subunits are arranged with the bedroom suites centered around a common area on each floor, which is comparable to a village.
The layout of the space is composed of a box (private); a congregation (communal); and a gallery (transient) that sits between the in and out points. The common areas are for living and dining, the semi-private Chef’s Kitchen (box), the private Bedroom Suites, and the social Kitchen.
Encircled by intermediate + transitory spaces (double-story Gallery, Atrium, Attic, Entry Courtyard) that are dynamic, multi-story, multi-layered, and climatically ephemeral for circulation, air exchange, a visual buffer, and vertical planting.
Encapsulated by the steel frame lattice’s low weight in the extension that encircles the pre-existing concrete frame, which distributes the weights across the three-dimensional structure for strength and stiffness.
By obfuscating the lines between different places and providing ambiguous programming and many uses, the intermediary between the house, garden, and street is created, promoting social interaction and monitoring.
Using innovative material and construction layers to “Kiss the earth, dance with the sun + air” will help the building envelope design to be fully integrated with the blue-green cycle (rainwater harvesting, vertical + subsoil irrigation, detention/retention, cooling, aquaponic), promote on-site micro biodiversity, and maximize the benefits of topsoil and microbes in the CO2 – O2 cycle.
11. Planter Box House
Area: 340 m²
Year: 2017
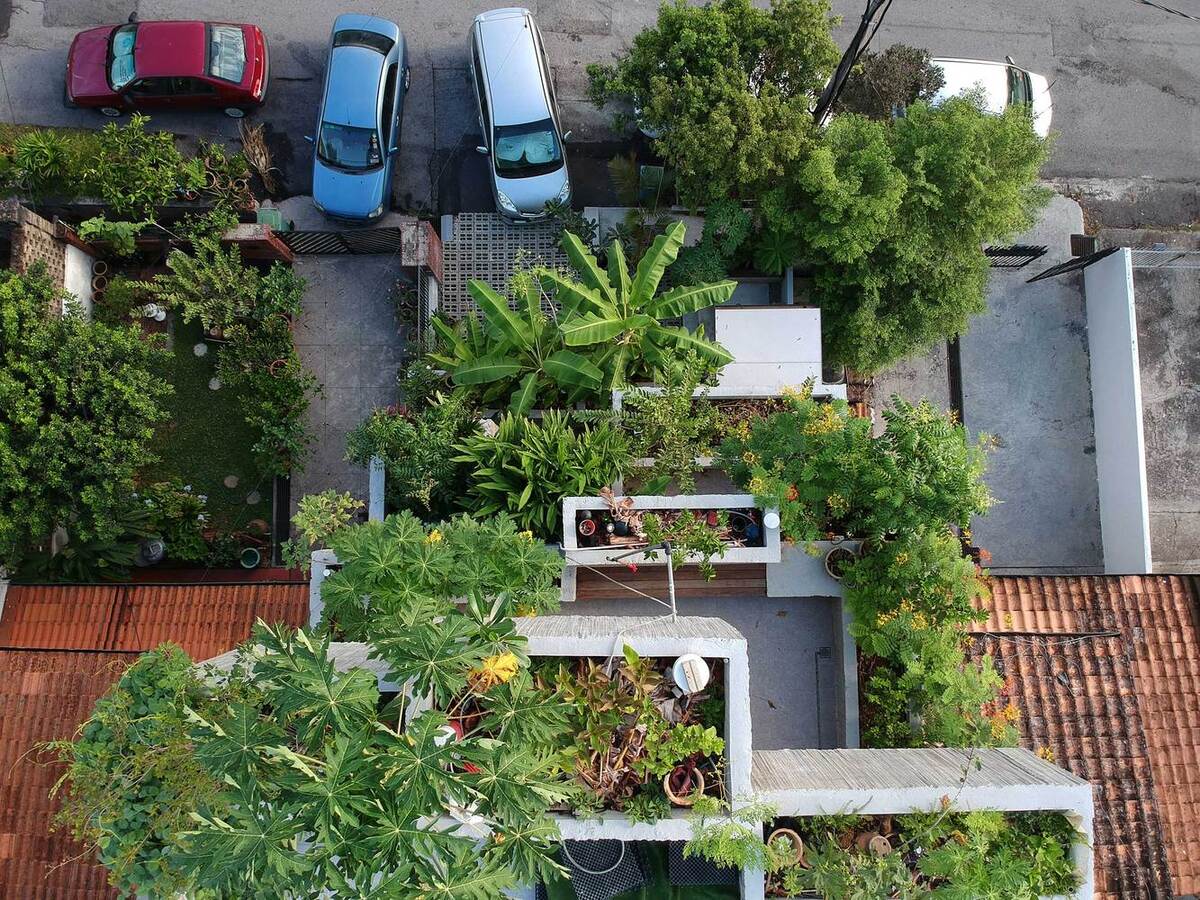
The Planter Box House, which is loaded with plants and was intended for a retired couple who are passionate about farming, looks less defined as it alternates between a house, a farm, and a garden, waiting to be redefined as a modern tropical home.
With almost forty different kinds of food plants growing in its cascading concrete planter boxes on each floor, this construction project stands out dramatically from the neighboring structures. Its recessed frontage offers more areas for the community to gather together in public. The first planter box is situated beyond the border, encircling an existing jasmine tree. Between the couple and their neighbor, this planter functions as urban furniture and a point of contact.
Tropical sustainable urban community life and farming are reflected in the owner’s attitude and a strong feeling of hospitality throughout the interior areas. Since there are simply glass walls and windows between the front and back of the building, opening the gate allows one to enjoy the light and cross ventilation while also having a visual representation of the entire ground floor. The back of the structure is highlighted by a double-volume kitchen and dining space with a full-height glass pane that can extend outwards towards a green wall at the back, divided by the living room and the main stairway of the house.
Split bamboo, made by the indigenous Temuan people of Negeri Sembilan, is employed as formwork for the concrete work of the planter boxes, with inspiration drawn from the vernacular tropical house. In addition to representing the house’s abstract, organic form, the bamboo texture is a sustainable low-maintenance surface that will hold up well against urban pollution and rain.
The owner’s lifestyle is physically reflected in the Planter Box House. The married couple continuously improvises the planting and irrigation system on this knowledge platform. The planter boxes that store and recycle nutrients and rainwater within the land are connected to a custom-made irrigation system. Additionally, it enables complete and accurate control over the planter box, including the ability to adjust the watering level and soil composition for each planter box.
In addition to providing the client with a valuable opportunity to learn about farming in a tropical environment, this construction project in Malaysia also benefits the local community. It is anticipated that the building will evolve, expand, and improve continuously throughout time, much like a married pair.
Conclusion
One of the southern Asian nations where people emulate architectural designs as a means of subsistence and aspirations is Malaysia. Taking into account its historical, cultural, political, and economic resources, the nation sets out on its journey in terms of infrastructure and aesthetics. The most notable aspect of Malaysian architecture is that it bases residential development in different locations on passive techniques and climate conditions.
In Malaysian architecture, the general aspects such as economical, environmental, and efficiency are considerable for every building. Among Malaysia’s most well-known examples of traditional architecture are the mosques and Malay homes. With the assistance of regional architects, craftspeople, and laborers, the material selection is done with great care to produce the structure by adhering to real construction procedures and detailing.
Construction project in Malaysia is a complex mix of elements including Islamic design, colonial control, and Asian traditions. Malaysia’s architecture frequently works by mediating internal and external space because of its humid island climate. Malaysia is a country rich in land, natural resources, human capital, culture, and history. So it should come as no surprise that homes across the nation feature a wide variety of architectural styles. We should cherish and protect the rich cultural heritage that surrounds Malaysian architectural history, from East to West, so that future generations can appreciate, comprehend, and learn the value of harmony and diversity.
In the twenty-first century, Malaysia embraced new building methods and materials and established high-rise buildings in booming cities like Kuala Lumpur. Modern building designs use elements of traditional Malay architecture, such as the use of fewer internal structural walls to facilitate natural light and ventilation.
FAQs
What are the key considerations when starting a Construction Project in Malaysia?
- Answer: Local laws, environmental impact assessments, cost estimation, and the use of sustainable materials are all crucial factors to take into account before beginning a construction project in Malaysia. Successful project execution depends on knowing the particular requirements of local authorities and making sure the project complies with environmental norms.
How do you determine the budget for a Construction Project in Malaysia?
- Answer: The scope of work, labor expenses, material costs, permits, and unanticipated contingencies should all be considered when determining the budget for a construction project in Malaysia. Additionally, it is crucial to account for price fluctuations, especially in the construction industry, and make sure that the project satisfies quality standards without going over budget.
What environmental factors should be addressed in a Construction Project in Malaysia?
- Answer: A Construction Project in Malaysia must address factors such as water management, energy consumption, waste disposal, and the overall environmental footprint. Following local laws pertaining to sustainable practices—such as lowering carbon emissions, utilizing green construction technologies, and making sure the project is energy-efficient—is essential.
How can construction companies in Malaysia ensure safety during a Construction Project?
- Answer: Building businesses should put in place thorough safety measures, such as worker training, the use of appropriate personal protective equipment (PPE), adherence to safety regulations, frequent site inspections, and risk assessments, in order to guarantee safety in building projects in Malaysia. Adhering to local building safety standards and laws is also crucial.
What role does technology play in a Construction Project in Malaysia?
- Answer: Technology plays a crucial role in enhancing the efficiency of a Construction Project in Malaysia. Technology, from sophisticated construction equipment to project management software, helps with resource management, progress tracking, and stakeholder engagement. Additionally, design and construction processes can be optimized through the use of Building Information Modeling (BIM).
How do construction project timelines affect a Construction Project in Malaysia?
- Answer: One of the most important aspects of a construction project in Malaysia is the schedule. Inadequate planning, unforeseen site circumstances, or material shortages can all cause delays. Good project management techniques, such as consistent stakeholder monitoring and communication, aid in maintaining the project’s progress. Following deadlines guarantees timely completion and cost control, both of which are critical for fulfilling client expectations.
Suggested article for reading:
Top 7 Construction Project in Italy
Sustainable Construction Technology; Ultimate Guide in 2024
Resilient Construction; 2024 Guide
What is Eco Friendly Construction & Why is it important? 2024 Guide
What are Construction Surfaces? Your 2024 Guide
Nearly Zero Energy Buildings (NZEB); Ultimate Guide 2024
11 Top Construction Project in Saudi Arabia
Top 7 Construction Project in Luxembourg
Resources:
Insight | EdgeProp | Archdaily | TatlerAsia | TripZilla | Medium | Artchitectours | Re-ThinkingtheFuture | Issuu
For all the pictures: Archdaily

