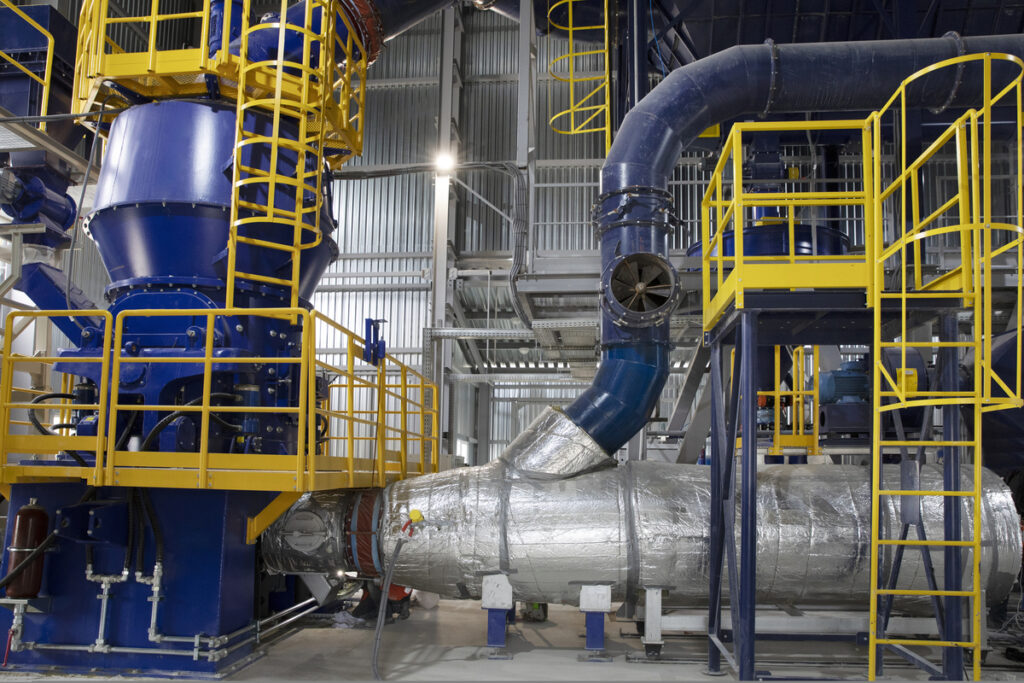Exclusive Neuroject Article: Heating, ventilation, and air conditioning (HVAC) systems are leaders in the development of sustainable practices and higher living standards in the dynamic world of modern building development. The significance of Construction HVAC systems assumes a central role as we set out on the voyage of 2024, allowing construction project managers, architects, engineers, and industry visionaries to understand its transformative powers.
Construction HVAC systems have a significant impact on a building’s energy use and environmental impact, claims the American Society of Heating, Refrigerating, and Air Conditioning Engineers (ASHRAE). At this crossroads, technology, ecological concerns, and collaborative techniques all smoothly converge.
Our thorough article aims to traverse this turning point by providing profound insights into the subtleties of Construction HVAC systems, covering design tactics, energy efficiency, installation procedures, and maintenance requirements. Stakeholders are given the tools to design spaces that symbiotically combine environmental awareness and human comfort.
Table of Contents
Introduction
HVAC refers to a building’s heating, cooling, and ventilation system. Any Construction HVAC system’s main objective is to maintain a pleasant interior temperature for all occupants. In colder months of the year, this entails heating the building and cooling it in hotter months.
A chiller, a gas or electric air conditioner, and an electric heat pump produce the cooled air, while construction HVAC systems use gas, oil, coal, or electricity to generate heat. To fully comprehend any of the available construction HVAC systems, everyone working in the construction industry must have a working knowledge of the fundamentals of air conditioning.
By adding “fresh” air, removing “stale air,” and using filtration, the building’s interior air quality can be preserved. Natural, mechanical, or mixed mode (a hybrid system) ventilation is all possible.
Heating and cooling systems can be used to control inside temperatures. As part of the ventilation system, heated water (or occasionally steam) and chilled water are produced by boilers and chillers, respectively, and used in heating coils and cooling coils to create the desired effect. As an alternative, hot water can be used in construction HVAC systems to supply systems like underfloor heating, radiators, and more.
Ventilation, dehumidification, and humidification can all be used to control humidity. Dehumidification is frequently offered in conjunction with cooling since cooling air decreases the amount of moisture air can “hold,” leading to condensation. Cooling and dehumidification, followed by re-heating and re-humidification, can provide “close” humidity control (to within 10%).
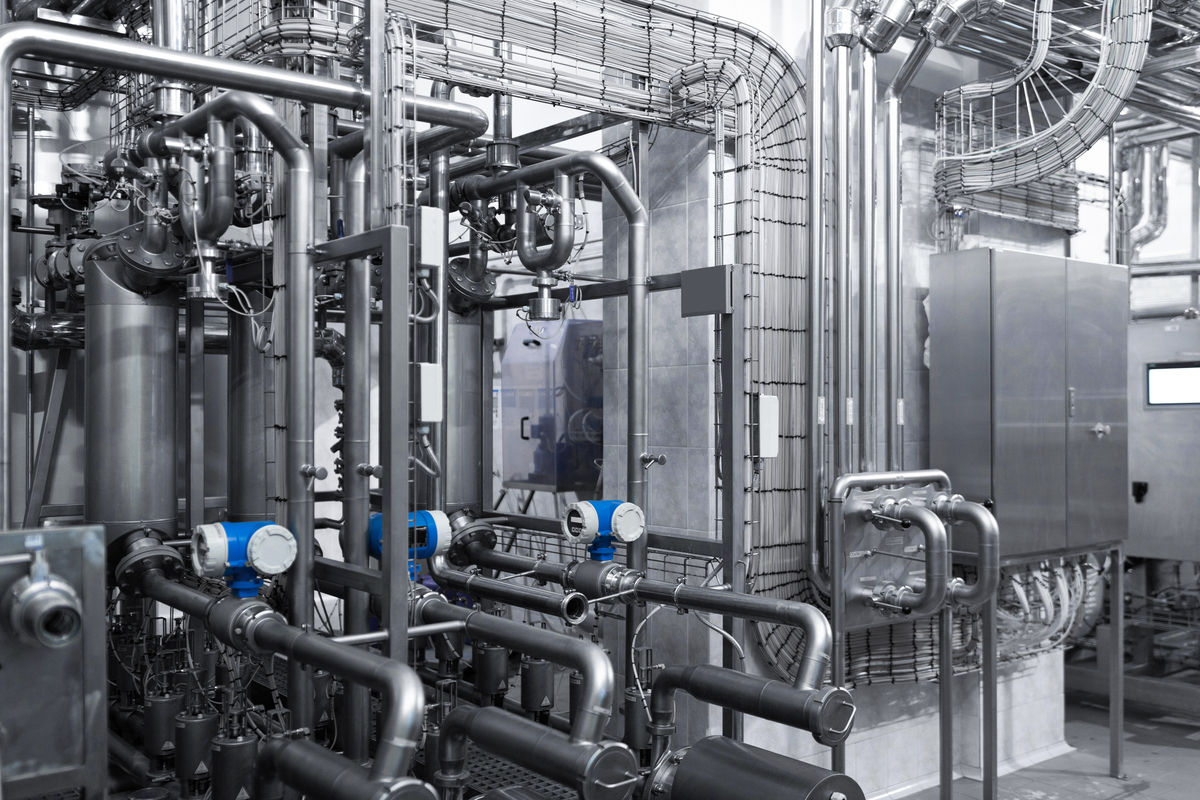
Understanding Construction HVAC Systems
At the core of modern building design, heating, ventilation, and air conditioning (HVAC) systems provide a dynamic interplay of elements and concepts that form indoor environments for the best comfort, energy efficiency, and health. These systems, which were carefully planned to keep a stable equilibrium between temperature, humidity, and air quality, have drastically changed to meet the requirements of contemporary buildings.
Heating, cooling, ventilation, and sophisticated ductwork are just a few of the technologies that make up construction HVAC systems. These technologies are all coordinated by cutting-edge control systems. Understanding HVAC’s basic concepts is essential, according to ASHRAE (American Society of Heating, Refrigerating, and Air Conditioning Engineers), to maximize occupant comfort as well as to limit energy use and lessen environmental effects.
Different building types and climatic circumstances are accommodated by various HVAC arrangements, including split systems, packaged units, and variable refrigerant flow (VRF) systems. Building Information Modeling (BIM) integration throughout the design phase improves communication between architects, engineers, and project managers, improving system performance and lowering the likelihood of misunderstandings.
Construction HVAC systems today are governed by the values of sustainability and energy efficiency. The relevance of HVAC’s contribution to meeting environmental criteria is underscored by green building certifications like LEED (Leadership in Energy and Environmental Design) and BREEAM (Building Research Establishment Environmental Assessment Method).
Suggested article for reading: BIM in Construction
HVAC Planning and Design
Building settings that seamlessly integrate occupant comfort, energy efficiency, and sustainable practices depend on HVAC planning and design. These phases, which take place in the dynamic world of contemporary building, include a cooperative effort between architects, engineers, and construction project managers to balance practical needs, aesthetic goals, and technical breakthroughs.
Understanding the purpose, size, location, and inhabitants of the structure is the first step in orchestrating the HVAC systems. The American Society of Heating, Refrigerating, and Air Conditioning Engineers (ASHRAE) asserts that careful consideration of these elements provides precise sizing calculations for heating and cooling loads, hence reducing energy waste and maximizing system performance. Utilizing BIM (Building Information Modeling) at this stage assists in the visualization and evaluation of system integration, allowing stakeholders to make final design adjustments before deployment.
The U.S. Department of Energy emphasizes the need of striving for energy efficiency while planning and designing construction HVAC systems. In order to lessen dependency on mechanical systems, this entails choosing suitable system types, such as ground-source heat pumps or variable refrigerant flow (VRF). A commitment to sustainability and minimal environmental impact is also demonstrated through the integration of renewable energy sources like solar panels and geothermal systems.
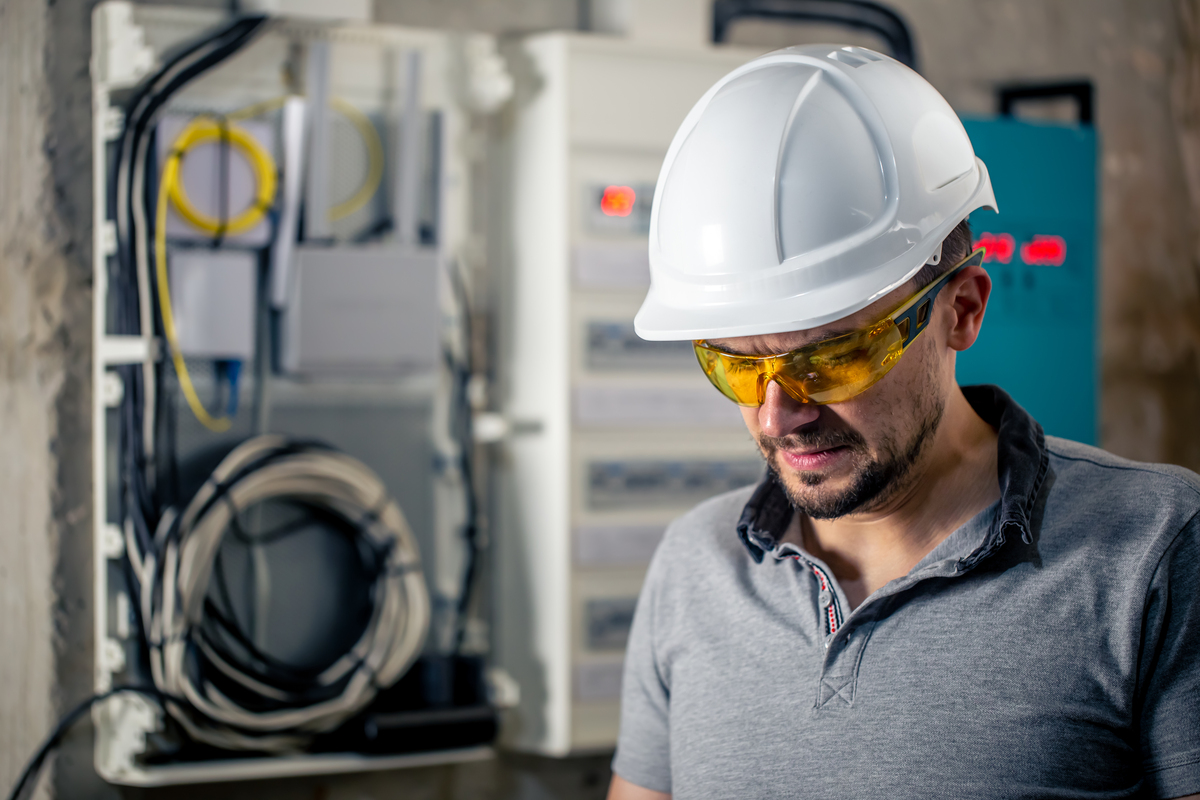
Energy Efficiency and Sustainability
The discussion surrounding energy efficiency and sustainability has taken on critical importance within the field of Heating, Ventilation, and Air Conditioning (HVAC) systems in an era marked by environmental concern and resource scarcity. Modern architectural landscapes are being shaped by the necessity to balance indoor comfort with appropriate energy use and environmental stewardship as construction techniques advance.
The construction HVAC systems account for a sizeable amount of a building’s energy use, according to the American Society of Heating, Refrigerating, and Air Conditioning Engineers (ASHRAE). These systems must be designed with a sophisticated understanding of thermal dynamics, load calculations, and the integration of cutting-edge technologies if energy efficiency is to be achieved. These factors also smoothly integrate with sustainable practices, promoting an ecology where carbon footprints are reduced and inhabitants thrive in conditions with the utmost comfort.
The crucial significance of HVAC systems in reaching sustainability criteria is highlighted by green building certifications like LEED (Leadership in Energy and Environmental Design) and BREEAM (Building Research Establishment Environmental Assessment Method). This involves using creative techniques like geothermal heat pumps, solar thermal systems, and clever zoning in addition to choosing energy-efficient components.
Advanced energy modeling technologies empower architects and engineers to mimic the performance of construction HVAC systems, enabling stakeholders to make knowledgeable design decisions. This results in systems that are calibrated for maximum efficiency and customized to meet the particular requirements of each project.
HVAC System Components
The flawless regulation of indoor environments is orchestrated by the harmonious interplay of parts in the complex symphony of Heating, Ventilation, and Air Conditioning (HVAC) systems. Each component part of a construction HVAC systems performs a specific purpose and adds to the overall effectiveness, usability, and comfort of the constructed area.
Heating and Cooling Units: Heating and cooling units are essential to the HVAC systems because they keep a building at the ideal temperature. To establish thermal balance, furnaces, boilers, heat pumps, and air conditioners cooperate. Modern units improve comfort and energy conservation by including variable-speed compressors and energy-efficient designs.
Ventilation Systems: In order to maintain the best indoor air quality, ventilation systems bring in fresh outdoor air while eliminating stale inside air. This element has a significant impact on occupant health as well as limiting the accumulation of pollutants and too much humidity.
Ductwork: The circulatory system of construction HVAC systems is made up of ductwork, which makes it easier to distribute conditioned air throughout the structure. To reduce energy losses and maintain even airflow, proper duct design and insulation are crucial.
Controls and Sensors: The neural network of construction HVAC systems is made up of intelligent controllers and sensors. To enhance system performance, they track temperature, humidity, occupancy, and other factors. Real-time changes and predictive analytics are made possible by advanced controls for processes that use less energy.
Air Filtration and Purification: The state of the air must be taken into account. Healthy indoor environments are supported by filters and purification systems that capture airborne contaminants, allergies, and toxins. Modern innovations in this field include UV-C germicidal lights and high-efficiency particulate air (HEPA) filters.
Dampers and Louvers: Within construction HVAC systems, dampers, and louvers control airflow, guaranteeing even distribution and effective performance. They also provide zoning, allowing for specific temperature settings in various parts of a structure.
Refrigerant Systems: The process of heat exchange is made possible by refrigerants, which are essential to cooling systems. Low-global-warming-potential refrigerants have been created as a result of the demand for environmentally friendly alternatives and are in line with sustainability objectives.
In an era marked by rapid technological progress, the landscape of HVAC components continues to evolve. From the integration of artificial intelligence for predictive maintenance to the emergence of self-regulating systems, innovation is reshaping the HVAC domain.
Suggested article for reading: Sensors in Construction
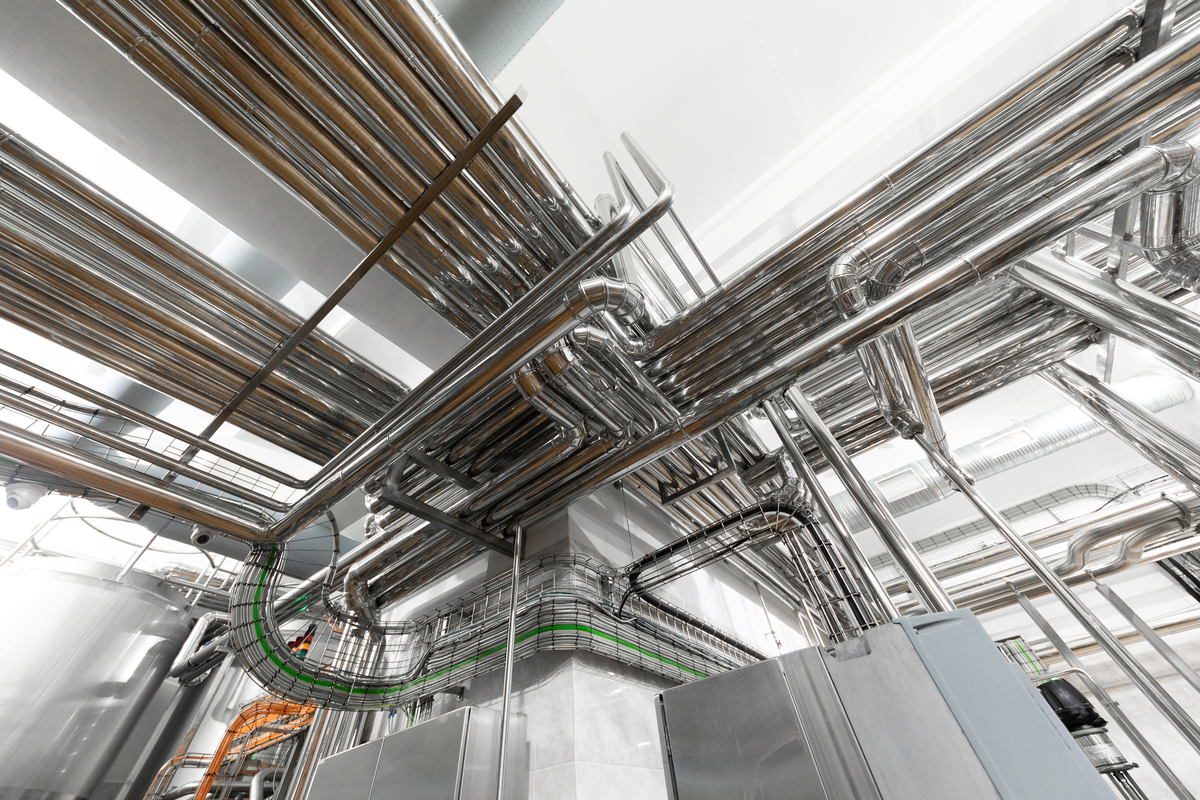
Installation and Construction
In the world of construction, the orchestration of a successful Heating, Ventilation, and Air Conditioning (HVAC) system installation is a symphony of accuracy, teamwork, and technical delicacy. The crucial intersection where theory and reality meet calls for rigorous preparation, skilled execution, and seamless integration.
Construction project managers, architects, engineers, and HVAC contractors establish a dynamic alliance during this phase when collaboration emerges as the cornerstone. Interdisciplinary communication is essential to the smooth integration of construction HVAC systems into the overall building design, ensuring that ductwork, ventilation, and equipment placement complement architectural features.
To maximize performance, HVAC components must be carefully chosen and positioned. The precision in system sizing and equipment selection is stressed by the American Society of Heating, Refrigerating, and Air Conditioning Engineers (ASHRAE). Efficiency issues can result from components that are either too big or too little, underlining the importance of following established load estimations and equipment requirements.
Commissioning and Testing
Construction HVAC systems must go through crucial stages of commissioning and testing to ensure that their complex network of parts works flawlessly to provide the best performance, energy efficiency, and occupant comfort. These procedures have become more important in a time when operational excellence and sustainability are being prioritized more than ever.
In order to ensure that the construction HVAC systems is in line with the project’s goals and requirements, commissioning entails a thorough assessment of its design, installation, and operation. This thorough examination is essential for spotting any inefficiencies or anomalies early in the project schedule, preventing more expensive corrections later. The collaboration that commissioning encourages among building project managers, engineers, and technicians allows for a more comprehensive understanding of system nuances.
The cornerstone of commissioning, where the performance of HVAC components is adjusted to obtain the desired results, is testing, adjusting, and balancing (TAB). To ensure optimal performance, this procedure involves measuring and changing variables like airflow, temperature, humidity, and pressure. The subtleties of air distribution are addressed, guaranteeing homogeneity throughout the structure and avoiding problems like hot or cold patches.
Suggested article for reading: Sustainable Architecture Projects
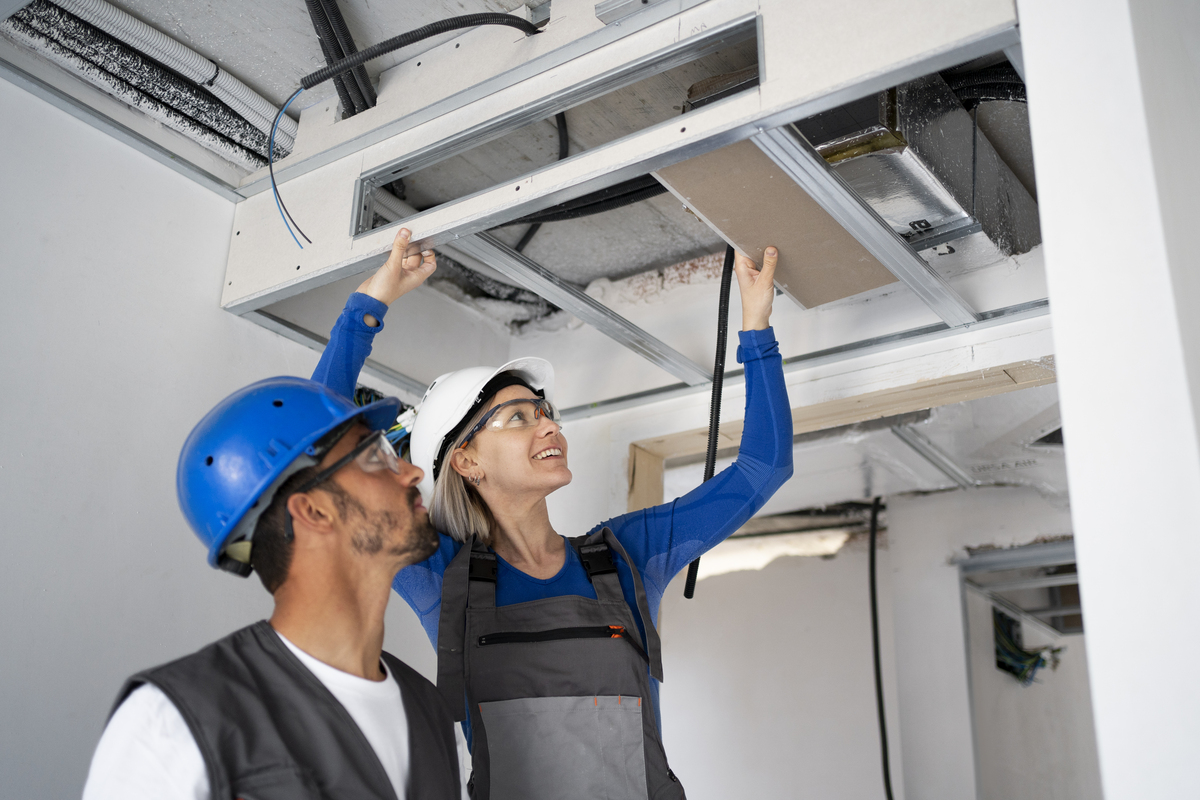
Maintenance and Lifecycle Considerations
In the context of the construction business, maintenance stands out as the key to sustaining construction HVAC systems performance, longevity, and efficient energy utilization. This section explores the crucial role that HVAC (Heating, Ventilation, and Air Conditioning) maintenance techniques and lifecycle considerations play, emphasizing their influence on operational effectiveness, occupant comfort, and overall building sustainability.
Importance of Ongoing Maintenance:
The key to the long-lasting operation of construction HVAC systems is routine maintenance. The prevention of performance deterioration, inefficiency, and system failures is achieved by routine inspections, filter replacements, and system tune-ups. Neglecting maintenance affects indoor air quality and also increases energy usage, costs, and the need for early system replacement.
Collaboration and Stakeholder Engagement:
The smooth coordination of engineers, facilities management teams, and construction project managers is essential for efficient HVAC maintenance. Regular channels of communication help the exchange of ideas, allowing for the quick detection of new problems and the creation of mitigation plans.
Predictive Maintenance and Technological Integration:
Predictive maintenance is a key component of Industry 4.0, and it is made possible by the Internet of Things (IoT) technology and data analytics. Real-time monitoring of construction HVAC systems parameters via IoT-enabled sensors provides useful information on the performance and health of the system.
Adapting to Technological Advances
The unrelenting advance of technology creates a convergence of opportunities and difficulties in the dynamic world of construction. This is especially true for HVAC (Heating, Ventilation, and Air Conditioning) systems, which in 2024 are poised to experience a technological renaissance. For construction project managers, architects, engineers, and AEC industry advocates, adapting to these technological advancements is essential as we go through an era dominated by smart buildings, data analytics, and automation.
The American Society of Heating, Refrigerating, and Air Conditioning Engineers (ASHRAE) emphasizes how important technical improvements are in changing the construction HVAC systems. Real-time monitoring, exact changes, and preventative maintenance are made possible with the introduction of smart technology including Internet of Things (IoT) sensors, smart thermostats, and enhanced controls. These advancements not only improve energy efficiency but also raise occupant comfort and well-being levels.
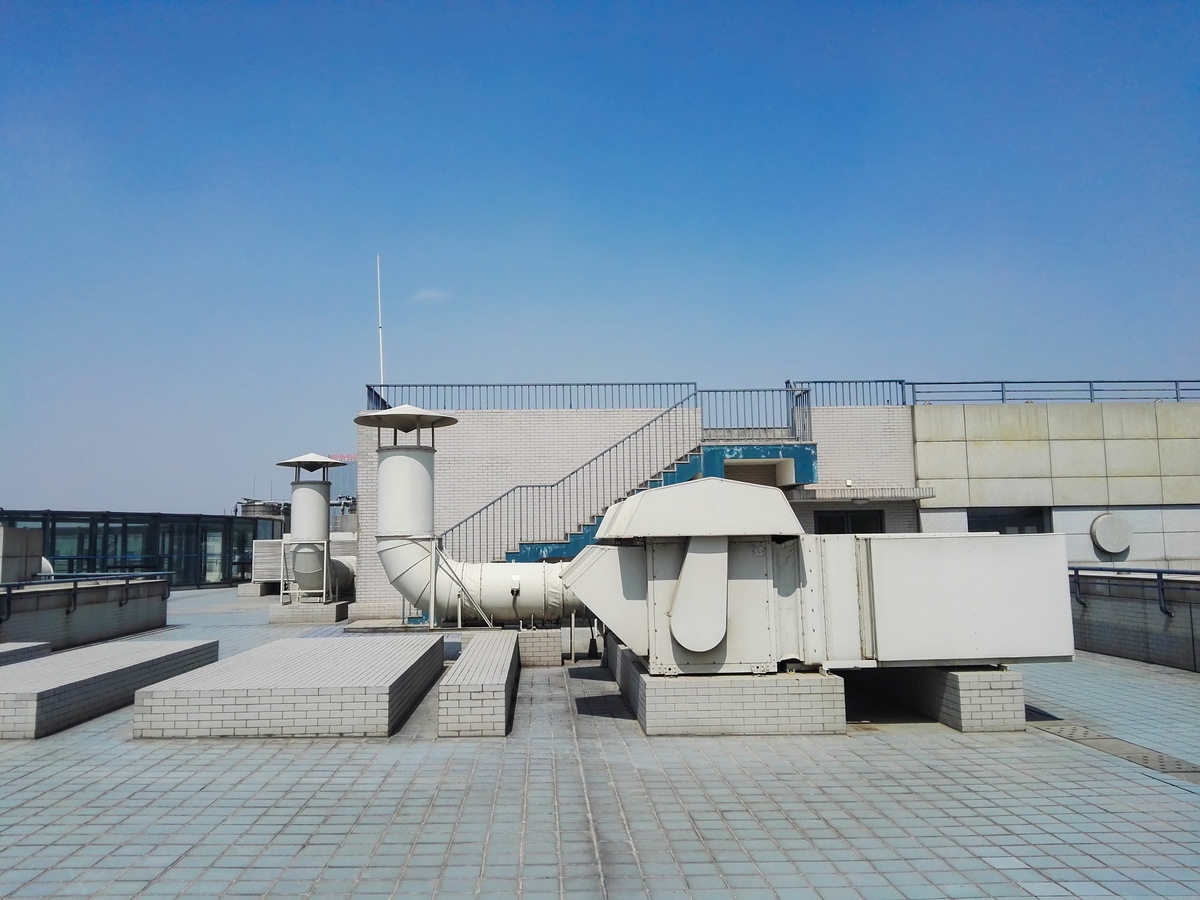
Conclusion
The voyage through the complexities of the Construction of HVAC Systems plays out as a symphony of cooperation, creativity, and accountability in the perspective of 2024. Construction project managers, architects, engineers, and industry advocates set out on a cooperative mission to reimagine the future of built environments as they embrace the abundance of knowledge given in this article.
Stakeholders are given the means to plan buildings that balance comfort, energy efficiency, and sustainability through the lens of knowing construction HVAC systems, their planning, components, and technological adaptations. The ability to create a more resilient and environmentally friendly construction industry becomes a practical reality by utilizing cutting-edge technologies, embracing holistic design techniques, and supporting eco-conscious behaviors.
Let us use the knowledge we’ve gathered here to guide us toward areas that go beyond simple structures as each choice ripples across the structures we build. We set out with the common goal of creating a future in which environmental responsibility and innovation coexist, strengthened by the idea that construction HVAC systems are more than just mechanical devices; they serve as crucial channels for creating a better future.
Suggested article for reading:
important construction technology in 2024
7 Important Building Technology Ideas for 2024
Resources:
ASHRAE | U.S. Department of Energy | U.S. Green Building Council | BREEAM | Building Commissioning Association (BCA) | Let’s Build | Designing Buildings
Journal Articles:
-
- ASHRAE Handbook – HVAC Systems and Equipment, 2016.
- Purohit, N., & Kacker, S. (2017). A review of various HVAC systems and their application. International Research Journal of Engineering and Technology, 4(10), 3326-3331.
- ASHRAE. (2020). HVAC Design Manual for Hospitals and Clinics. American Society of Heating, Refrigerating, and Air Conditioning Engineers.
- ASHRAE. (2021). ASHRAE Handbook: HVAC Applications. American Society of Heating, Refrigerating, and Air Conditioning Engineers.
- Klein, S. A., & Alvarado, F. L. (2018). HVAC design manual for hospitals and clinics. CRC Press.
- Thumann, A., & Younger, W. (2008). Handbook of energy audits. The Fairmont Press, Inc.
For all the pictures: Freepik

